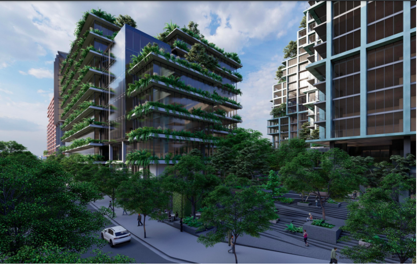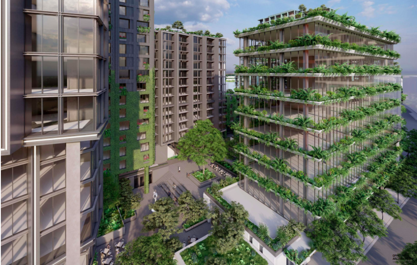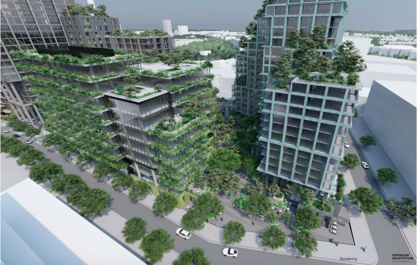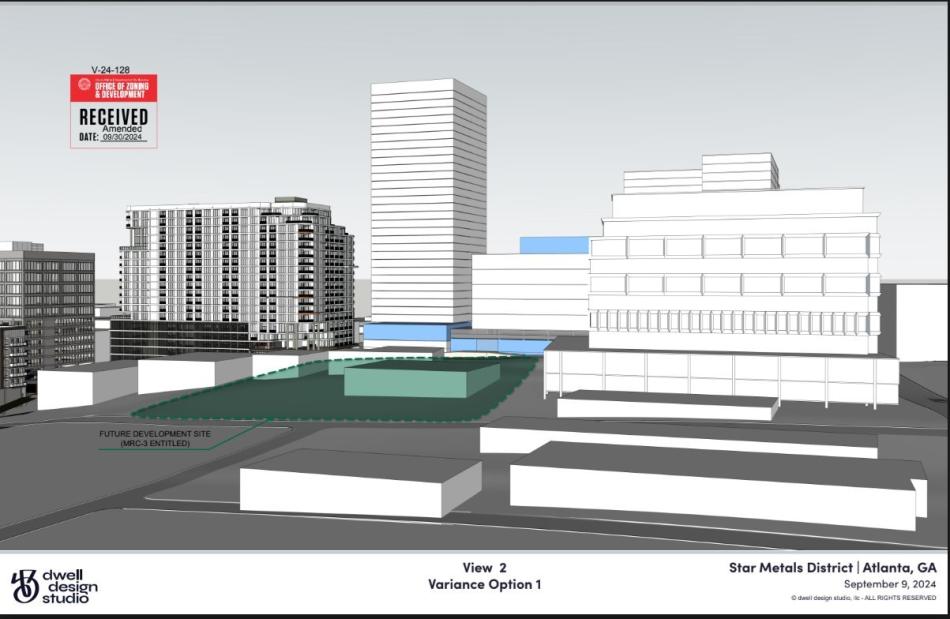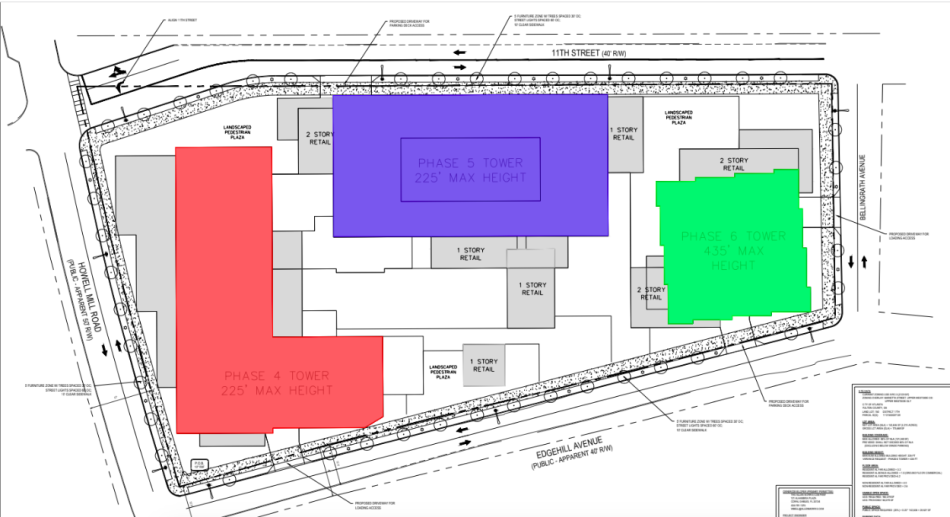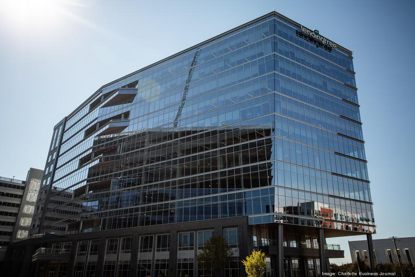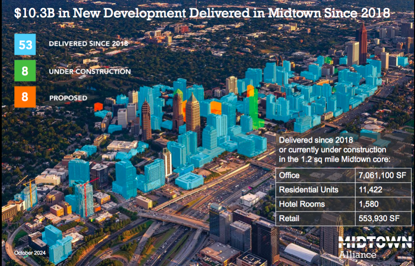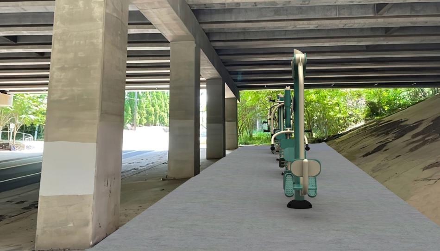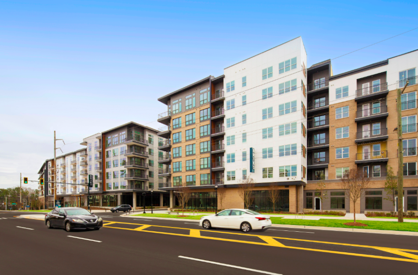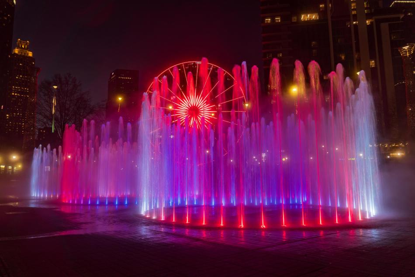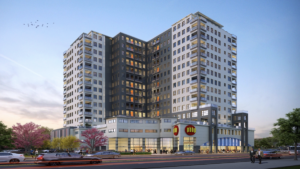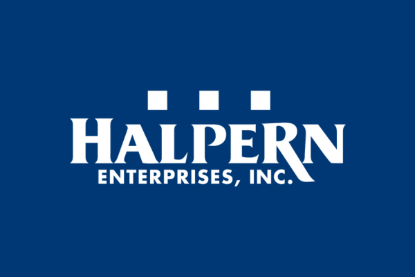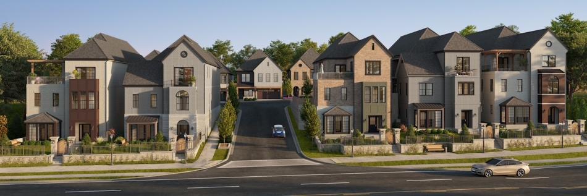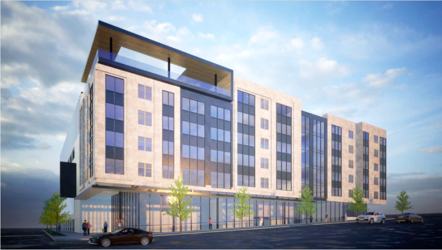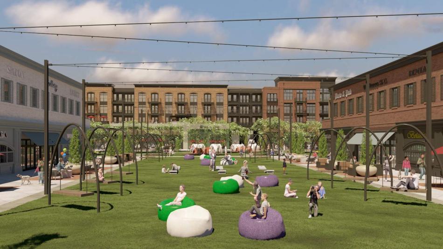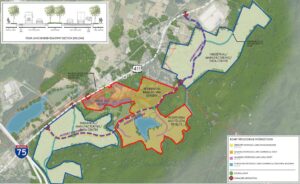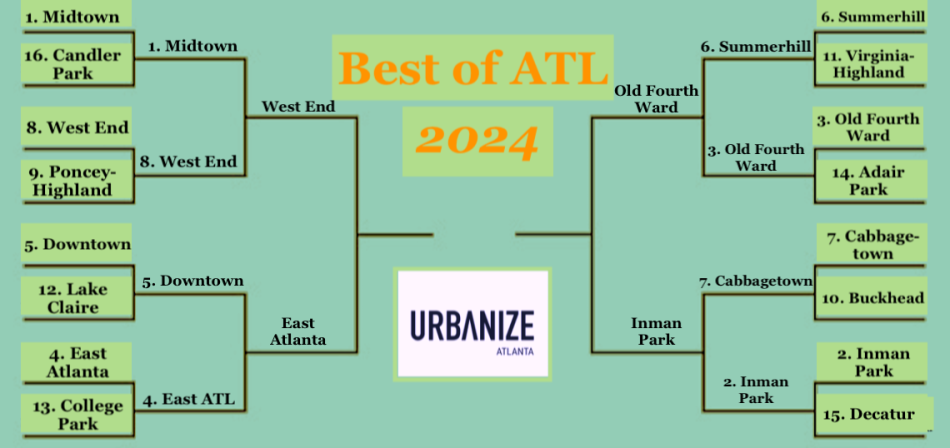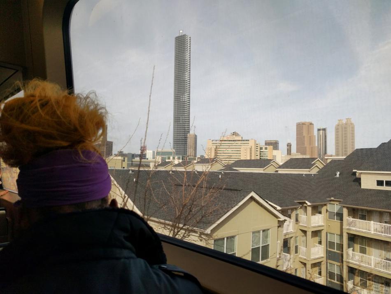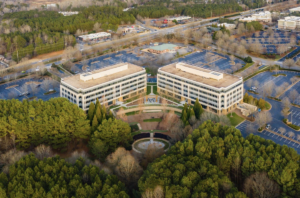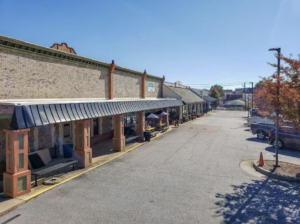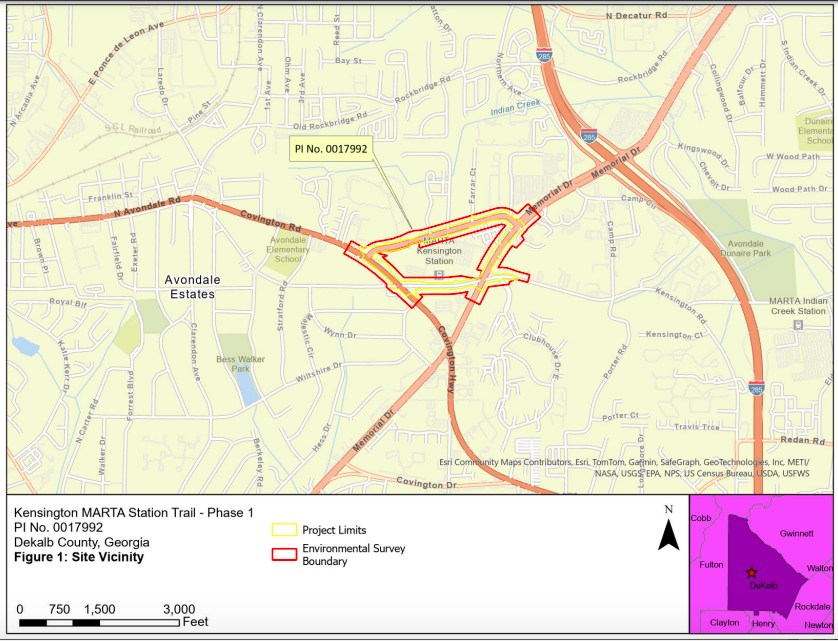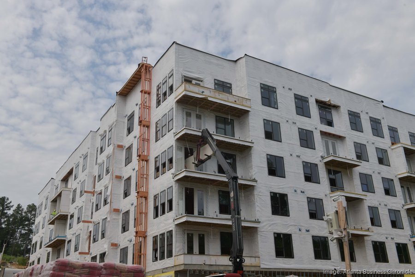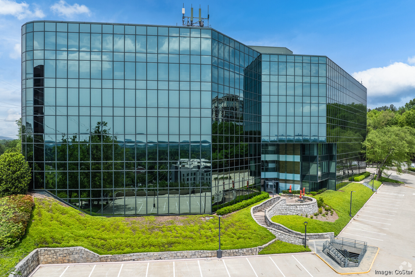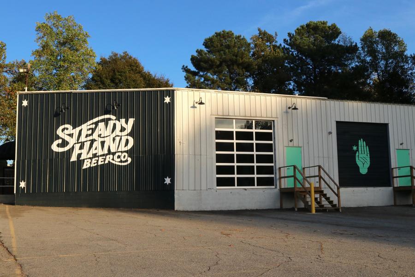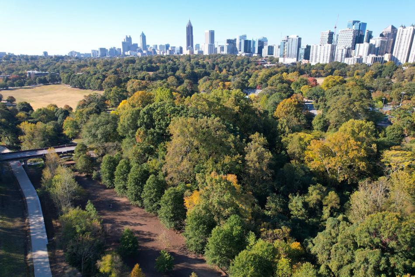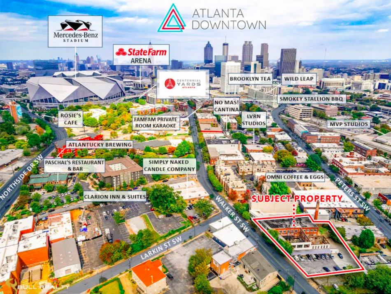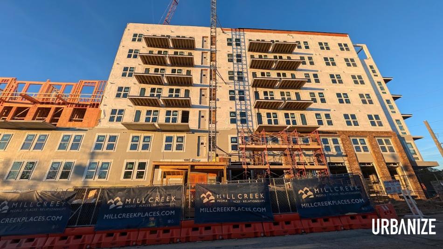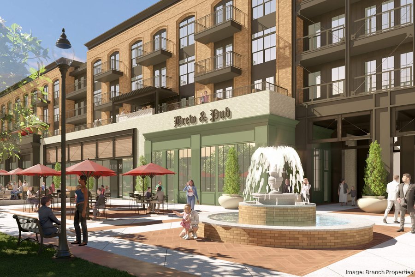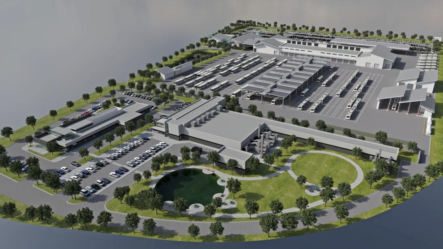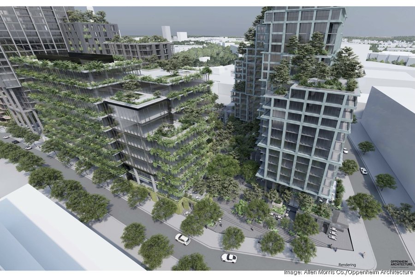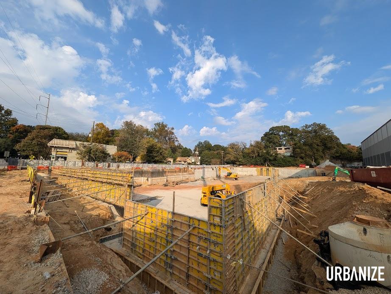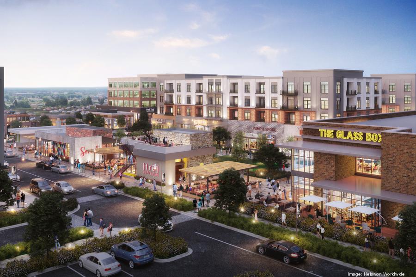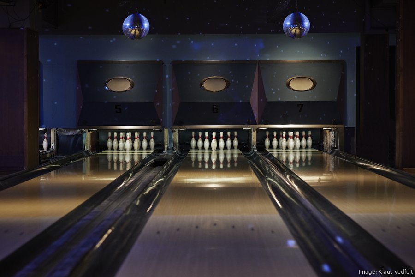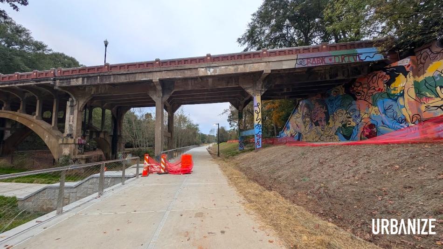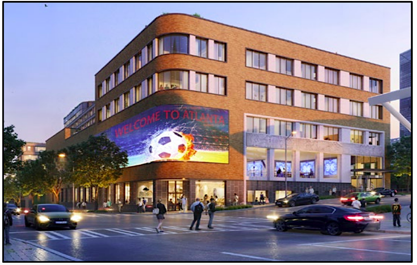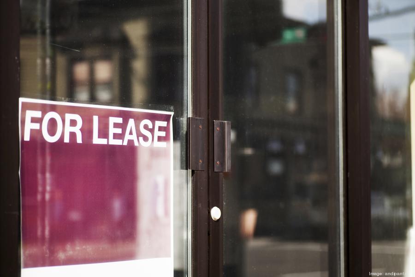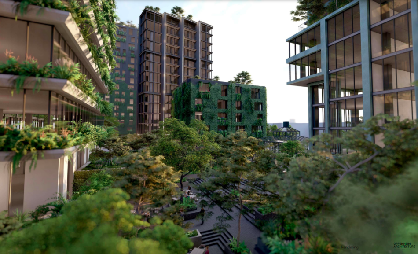
Officials detail outlook on Star Metals District’s final phase
Officials detail outlook on Star Metals District’s final phase
Josh Green
Fri, 11/08/2024 – 14:14
Project officials behind the final phase of West Midtown’s transformative Star Metals District provided updates today regarding the scope, functionality, and ballpark timeline for the remaining section of development.
The Allen Morris Company project’s broader goal is to create something more akin to Fourth Ward Project on the flipside of Midtown than a collection of standalone towers with heavy concentrations of parking at the bases. But the tallest of those structures won’t rise as high as filings with the City of Atlanta previously suggested.
“By reducing the large parking structures that engulf the ground level, the project will be more indicative of what you commonly see in Europe and Australia, where parking is less prominent,” Max Cookes, founder of ANiMAL, a real estate investment firm and Star Metals District joint venture partner, said in the update. “This project exemplifies the district’s mission to create a cohesive, walkable, community-first area in West Midtown.”
The final phase’s 3.27-acre property spans a full city block, just west of Northside Drive and north of 10th Street, fronting Howell Mill Road. Allen Morris in 2022 succeeded in having the property rezoned to an MRC-3 designation to allow for mixed uses.
Plans call for three new towers to join the trio of Star Metals buildings (one filled with offices, the other two with apartments) that currently stand.
The tallest building in that masterplan, according to ANiMAL’s update, is now planned to rise 33 stories. A height variance developers have requested from the city would allow that tower to stand 340 feet tall, or significantly higher than the district’s height maximum of 225 feet now. The tradeoff would be that a taller and slimmer structure would allow for more large, open public spaces at the ground level.
That building’s coverage on the lot, at 33 stories, would shrink from 65 to 35 percent. According to ANiMAL reps, buildings with MRC-3 zoning typical cover 85 percent of their lots.
City officials are expected to make a decision on the height variance in December.

Renderings supplied by project officials this week showing the aesthetic and tentative scale of Star Metals’ final phase. Allen Morris Company; Oppenheim Architecture
If approved, the 33-story residential building would still stand out in the Marietta Street Artery neighborhood, but it would be significantly shorter than initial designs floated last summer. Those called for a 42-story structure topping out around 435 feet tall. (For context, the building’s current scope would still stand 11 stories taller than the Stella at Star Metals apartments, which have topped out at a site immediately to the east.)
In any case, the 33-story proposal might not break ground for several years. Two other phases of development with shorter towers are scheduled to be built first, with the first of those buildings, a residential component, on track to break ground in late 2025, according to the update.
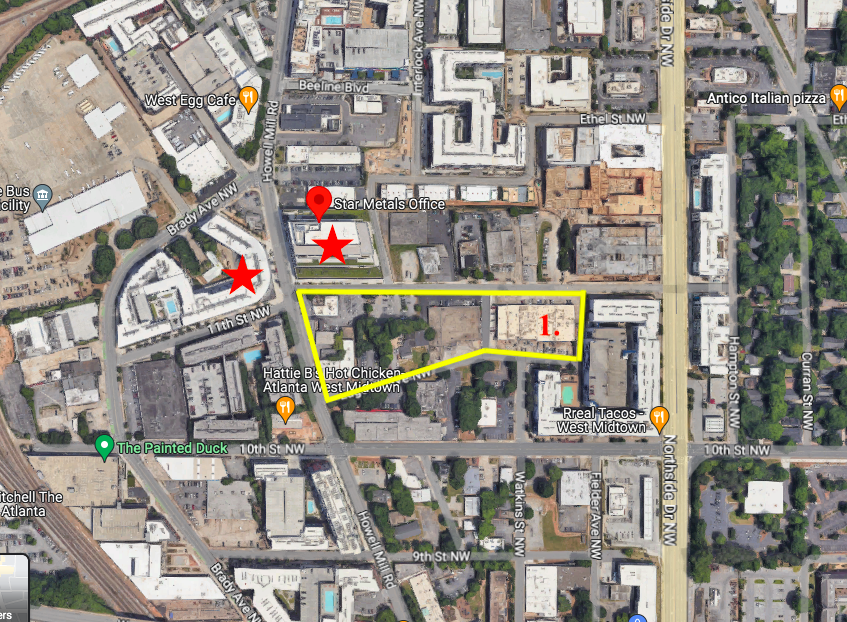
Blocks where Star Metals District is expected to expand (in yellow), between Howell Mill Road (left) and Northside Drive. Red stars represent existing Star Metals buildings, while the section marked “1” is where the 22-story Stella building is under construction. Google Maps/Urbanize ATL
But there’s good news for outdoor recreation enthusiasts in the short term.
The portion of the site where the tallest building would rise—currently a warehouse—will be transformed on an interim basis into an open-air hangout and retail space called Star Metals Park, designed to be a focal point for the growing area. Plans call for a large greenspace and landscaped areas, indoor and outdoor seating, an internal kitchen, and restrooms, according to ANiMAL reps.
Renderings that surfaced in January lent an idea what that space could look like, but project officials tell Urbanize Atlanta the concept for Star Metals Park has evolved since then. Renderings and details on an operator for that facet of the district are expected to be available within the next month, we’re told.
The first build building in Star Metals District’s final phase will take about two years to build, meaning it would open roughly in the fourth quarter of 2027, officials tell Urbanize.
The project’s emphasis on outdoor, public-accessible elements has won the support of the area’s Upper Westside Community Improvement District.
“The Marietta Street Artery neighborhood has no City of Atlanta parks, [and] projects such as this one are helping fill the greenspace deficit in our district,” Adeline Collot, the CID’s planning and capital projects program director, said in the update. “We welcome developments that create ample and thoughtfully designed spaces for the community’s use, given the growing number of residents in the area.”
…
Follow us on social media:
Twitter / Facebook/and now: Instagram
• Marietta Street Artery news, discussion (Urbanize Atlanta)
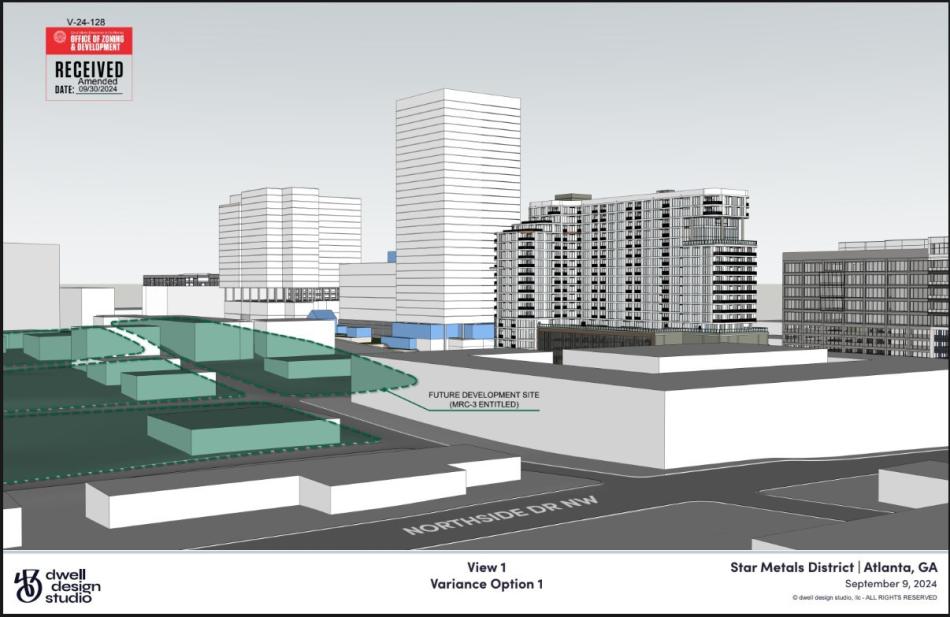
Looking west over Northside Drive, the context of Star Metals’ phased proposals (at center) with the under-construction Stella at Star Metals tower (at right) and second phase of Interlock (at far right). Dwell Design Studio; The Allen Morris Company; via City of Atlanta Office of Zoning and Development
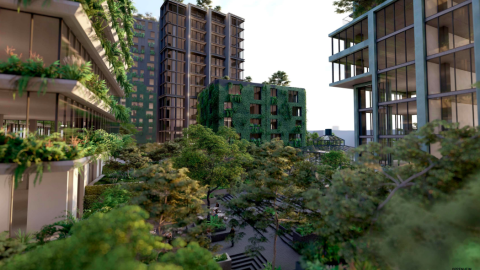
Officials detail outlook on Star Metals District’s final phase
Josh Green
Fri, 11/08/2024 – 14:14
Project officials behind the final phase of West Midtown’s transformative Star Metals District provided updates today regarding the scope, functionality, and ballpark timeline for the remaining section of development.
The Allen Morris Company project’s broader goal is to create something more akin to Fourth Ward Project on the flipside of Midtown than a collection of standalone towers with heavy concentrations of parking at the bases. But the tallest of those structures won’t rise as high as filings with the City of Atlanta previously suggested.
“By reducing the large parking structures that engulf the ground level, the project will be more indicative of what you commonly see in Europe and Australia, where parking is less prominent,” Max Cookes, founder of ANiMAL, a real estate investment firm and Star Metals District joint venture partner, said in the update. “This project exemplifies the district’s mission to create a cohesive, walkable, community-first area in West Midtown.”
The final phase’s 3.27-acre property spans a full city block, just west of Northside Drive and north of 10th Street, fronting Howell Mill Road. Allen Morris in 2022 succeeded in having the property rezoned to an MRC-3 designation to allow for mixed uses.
Plans call for three new towers to join the trio of Star Metals buildings (one filled with offices, the other two with apartments) that currently stand.
The tallest building in that masterplan, according to ANiMAL’s update, is now planned to rise 33 stories. A height variance developers have requested from the city would allow that tower to stand 340 feet tall, or significantly higher than the district’s height maximum of 225 feet now. The tradeoff would be that a taller and slimmer structure would allow for more large, open public spaces at the ground level.
That building’s coverage on the lot, at 33 stories, would shrink from 65 to 35 percent. According to ANiMAL reps, buildings with MRC-3 zoning typical cover 85 percent of their lots.
City officials are expected to make a decision on the height variance in December.
Renderings supplied by project officials this week showing the aesthetic and tentative scale of Star Metals’ final phase. Allen Morris Company; Oppenheim Architecture
If approved, the 33-story residential building would still stand out in the Marietta Street Artery neighborhood, but it would be significantly shorter than initial designs floated last summer. Those called for a 42-story structure topping out around 435 feet tall. (For context, the building’s current scope would still stand 11 stories taller than the Stella at Star Metals apartments, which have topped out at a site immediately to the east.)
In any case, the 33-story proposal might not break ground for several years. Two other phases of development with shorter towers are scheduled to be built first, with the first of those buildings, a residential component, on track to break ground in late 2025, according to the update.
Allen Morris Company; Oppenheim Architecture
Blocks where Star Metals District is expected to expand (in yellow), between Howell Mill Road (left) and Northside Drive. Red stars represent existing Star Metals buildings, while the section marked “1” is where the 22-story Stella building is under construction. Google Maps/Urbanize ATL
But there’s good news for outdoor recreation enthusiasts in the short term.
The portion of the site where the tallest building would rise—currently a warehouse—will be transformed on an interim basis into an open-air hangout and retail space called Star Metals Park, designed to be a focal point for the growing area. Plans call for a large greenspace and landscaped areas, indoor and outdoor seating, an internal kitchen, and restrooms, according to ANiMAL reps.
Renderings that surfaced in January lent an idea what that space could look like, but project officials tell Urbanize Atlanta the concept for Star Metals Park has evolved since then. Renderings and details on an operator for that facet of the district are expected to be available within the next month, we’re told.
The first build building in Star Metals District’s final phase will take about two years to build, meaning it would open roughly in the fourth quarter of 2027, officials tell Urbanize.
The project’s emphasis on outdoor, public-accessible elements has won the support of the area’s Upper Westside Community Improvement District.
“The Marietta Street Artery neighborhood has no City of Atlanta parks, [and] projects such as this one are helping fill the greenspace deficit in our district,” Adeline Collot, the CID’s planning and capital projects program director, said in the update. “We welcome developments that create ample and thoughtfully designed spaces for the community’s use, given the growing number of residents in the area.”
…
Follow us on social media:
Twitter / Facebook/and now: Instagram
• Marietta Street Artery news, discussion (Urbanize Atlanta)
Tags
690 11th Street NW
Star Metals Hotel + Residences
Stella at Star Metals
Star Metals
Star Metals Atlanta
Oppenheim Architecture
Square Feet Studio
Atlanta Architecture
Atlanta Development
The Allen Morris Company
Star Metals District
West Midtown
Atlanta apartments
Marietta Street Artery
OMFGCo
Prevail Coffee
Savi Provisions
Flight Club
PlantHouse
Office of Zoning and Development
ANiMAL
Upper Westside Community Improvement District
Images
Renderings supplied by project officials this week showing the aesthetic and tentative scale of Star Metals’ final phase. Allen Morris Company; Oppenheim Architecture
Allen Morris Company; Oppenheim Architecture
Allen Morris Company; Oppenheim Architecture
Allen Morris Company; Oppenheim Architecture
The tallest building in Star Metals’ final phases (center) as seen next to the Stella building (left) and the project’s existing office stack on Howell Mill Road (right). Dwell Design Studio; The Allen Morris Company; via City of Atlanta Office of Zoning and Development
Looking west over Northside Drive, the context of Star Metals’ phased proposals (at center) with the under-construction Stella at Star Metals tower (at right) and second phase of Interlock (at far right). Dwell Design Studio; The Allen Morris Company; via City of Atlanta Office of Zoning and Development
Potential layout of the three buildings, plazas, and retail boxes in Star Metals’ final phase, with the tallest, easternmost structure shown at right. Oppenheim Architecture, Allen Morris Company; via City of Atlanta Office of Zoning and Development
Blocks where Star Metals District is expected to expand (in yellow), between Howell Mill Road (left) and Northside Drive. Red stars represent existing Star Metals buildings, while the section marked “1” is where the 22-story Stella building is under construction. Google Maps/Urbanize ATL
Subtitle
Goal is to echo projects in Europe and Australia “where parking is less prominent”
Neighborhood
Marietta Street Artery
Background Image
Image
Associated Project
Stella at Star Metals
Before/After Images
Sponsored Post
Off Read More
