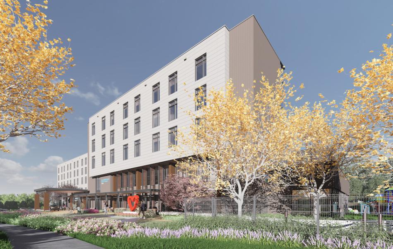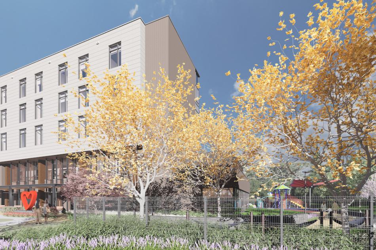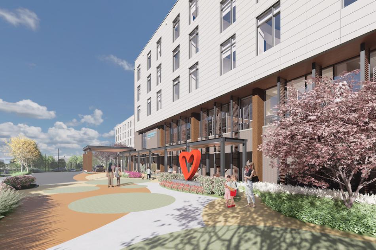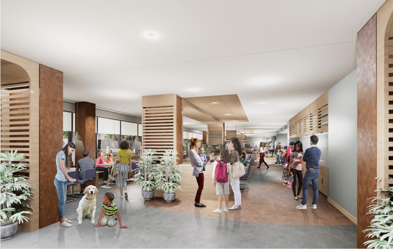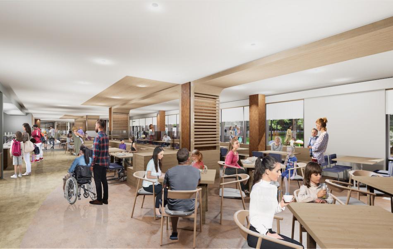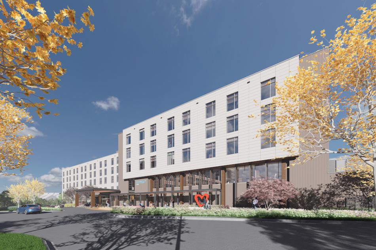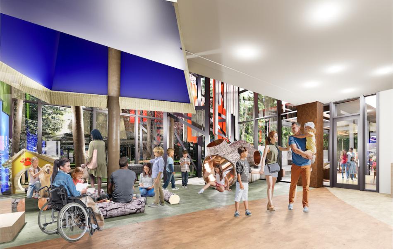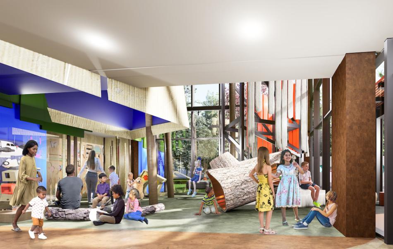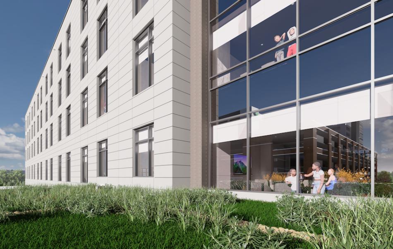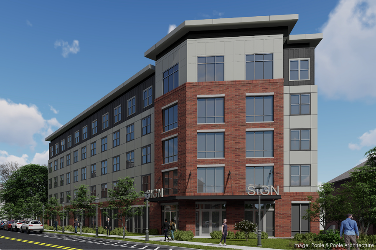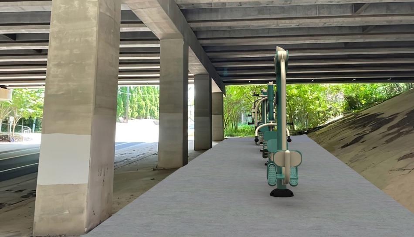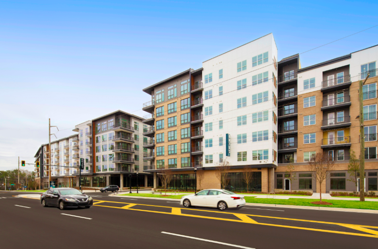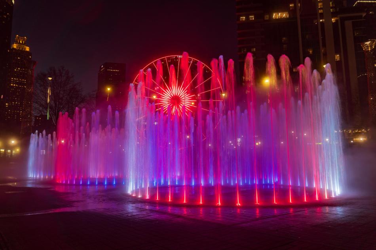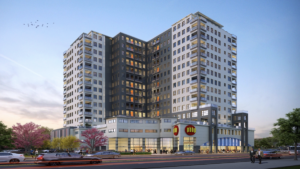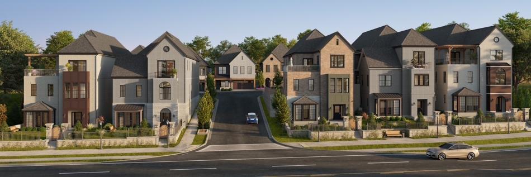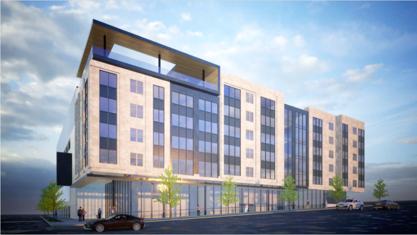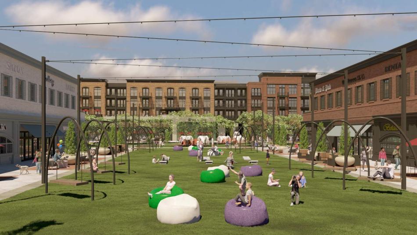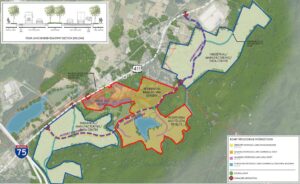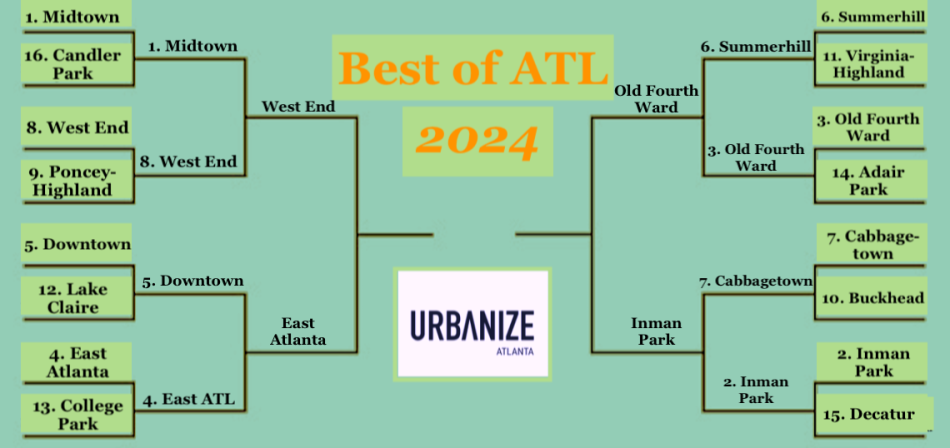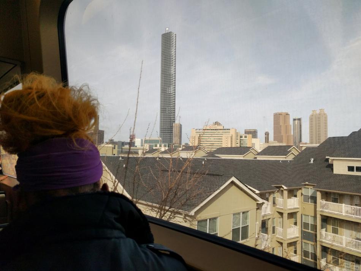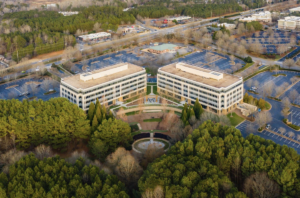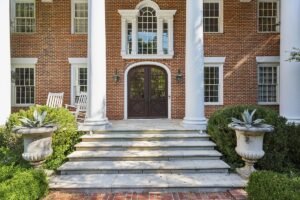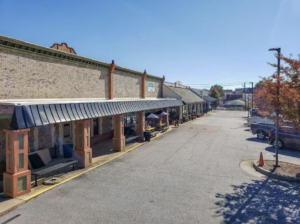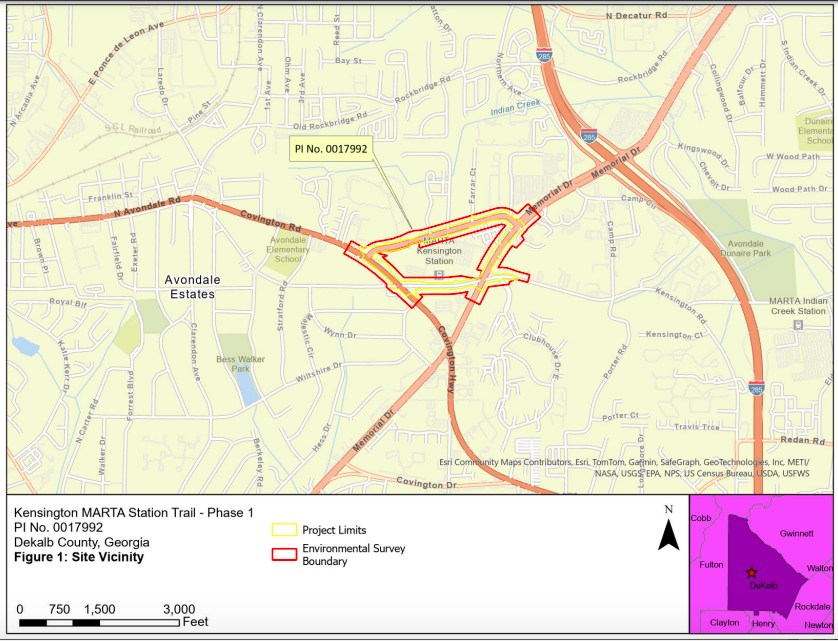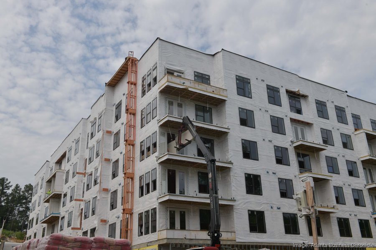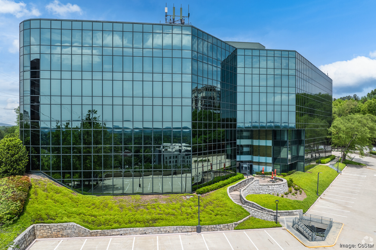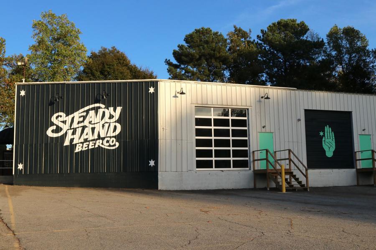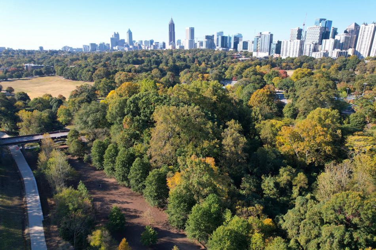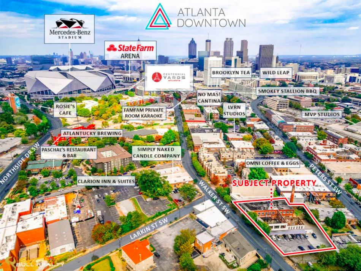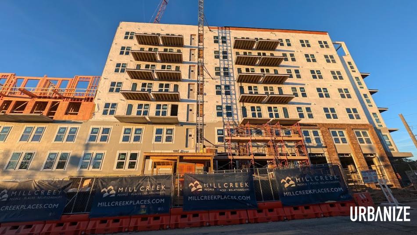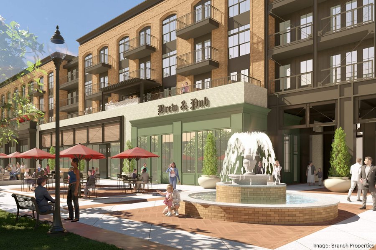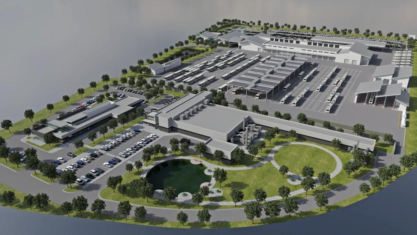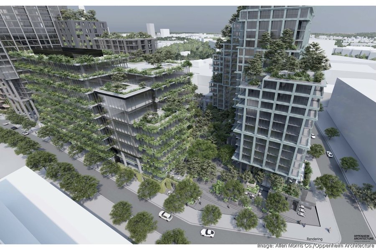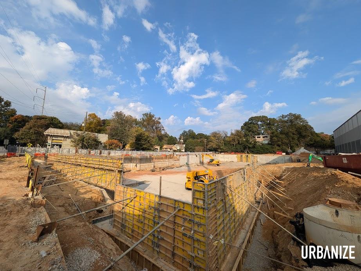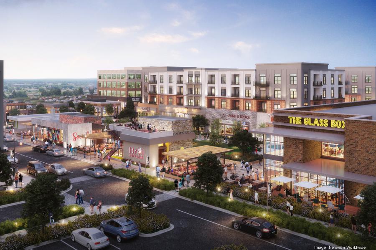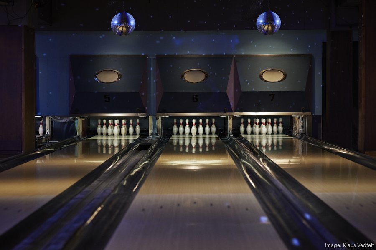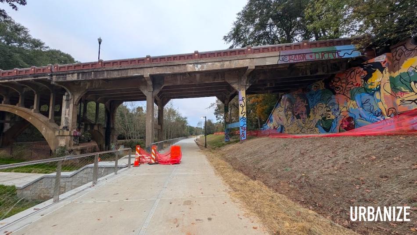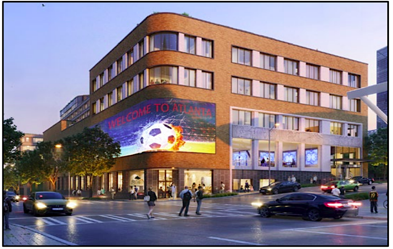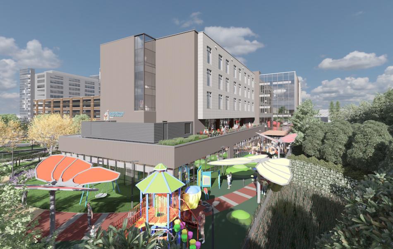
Renderings: How 110-room project for ailing kids will look, function
Renderings: How 110-room project for ailing kids will look, function
Josh Green
Fri, 11/22/2024 – 16:13
While it might not have received the fanfare of the recently completed Children’s Healthcare of Atlanta Arthur M. Blank Hospital, a project with a similar philanthropic mission is rounding into shape next door.
Officials with Atlanta Ronald McDonald House Charities have provided renderings, as drawn up by the Perkins + Will architecture firm, that show how the organization’s expanded facilities will look and function in North Druid Hills.
The new Ronald McDonald House campus will feature 110 guest rooms, active gardens, a green rooftop area, 18 transplant suites, and multiple dining areas, among other facets. It’s much larger than the charity’s current 50-room facility near Emory University on Briarcliff Road.
Plans call for completing the facility, which has topped out, next year.

The Ronald McDonald House shown in relation to the completed Children’s Healthcare of Atlanta’s Arthur M. Blank Hospital. Perkin&Will; courtesy of Atlanta Ronald McDonald House Charities
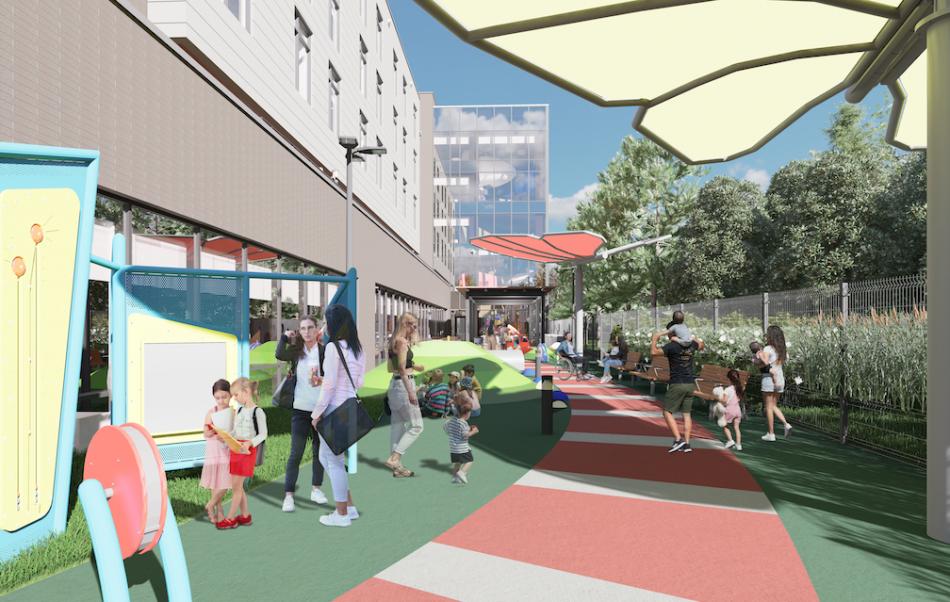
How functional gardens will ring the backside of the facility. Perkin&Will; courtesy of Atlanta Ronald McDonald House Charities
ARMHC has operated in Atlanta for more than 45 years to help families with sick and injured kids, providing a “home away from home” and life-saving medical treatments in many cases. The need for such a facility in this region is rapidly growing, per agency officials.
The charity has recently launched a public capital campaign to raise the final $12 million (of $90 million total) needed to complete the project.
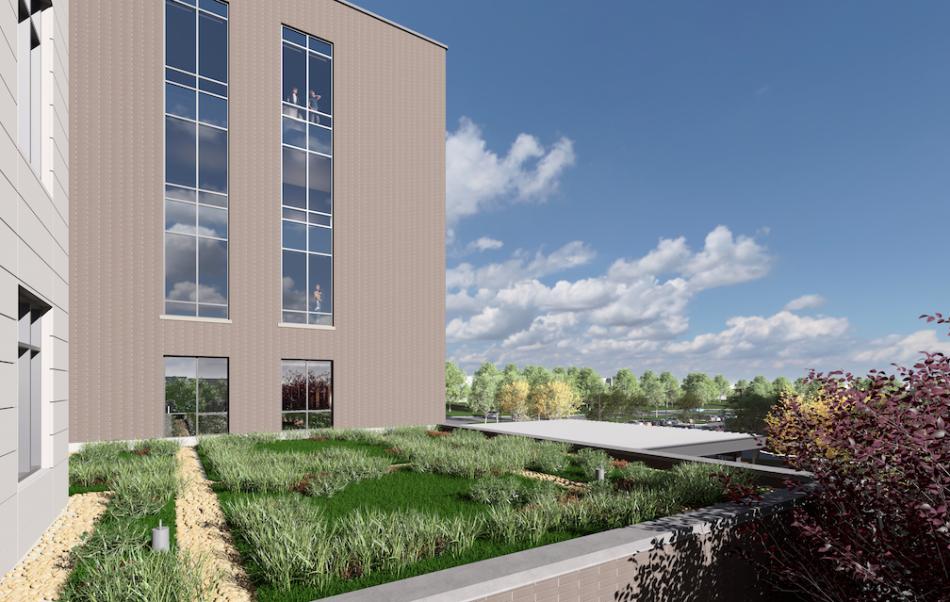
Plans for a green roof at the North Druid Hills project. Perkins&Will; courtesy of Atlanta Ronald McDonald House Charities
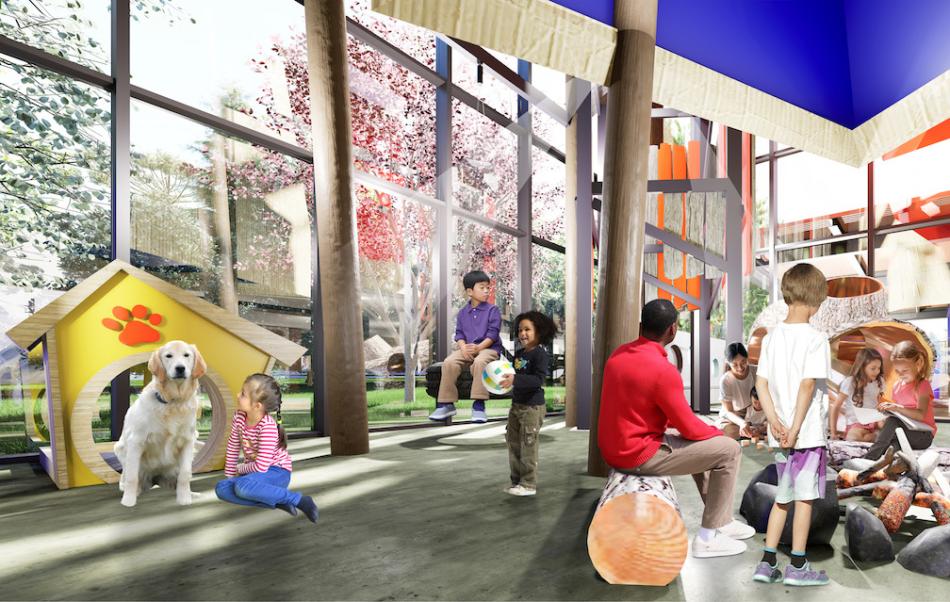
Planned functionality of an interior playscape. Perkins&Will; courtesy of Atlanta Ronald McDonald House Charities
According to ARMHC, the nonprofit served more than 3,000 families last year, saving them $8.4 million in transportation, lodging, and food costs while providing more than 25,000 nights of rest.
Today, the number of nights families have stayed in its Houses has swelled by 77 percent since 2022.
Find a closer look at the under-construction North Druid Hills project in the gallery above.
…
Follow us on social media:
Twitter / Facebook/and now: Instagram
• North Druid Hills news, discussion (Urbanize Atlanta)
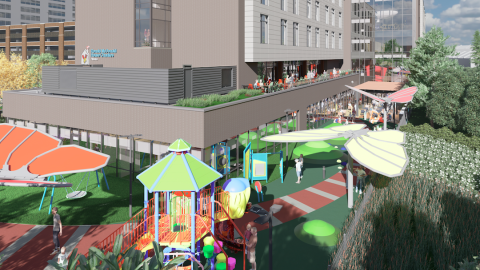
Renderings: How 110-room project for ailing kids will look, function
Josh Green
Fri, 11/22/2024 – 16:13
While it might not have received the fanfare of the recently completed Children’s Healthcare of Atlanta Arthur M. Blank Hospital, a project with a similar philanthropic mission is rounding into shape next door.
Officials with Atlanta Ronald McDonald House Charities have provided renderings, as drawn up by the Perkins + Will architecture firm, that show how the organization’s expanded facilities will look and function in North Druid Hills.
The new Ronald McDonald House campus will feature 110 guest rooms, active gardens, a green rooftop area, 18 transplant suites, and multiple dining areas, among other facets. It’s much larger than the charity’s current 50-room facility near Emory University on Briarcliff Road.
Plans call for completing the facility, which has topped out, next year.
The Ronald McDonald House shown in relation to the completed Children’s Healthcare of Atlanta’s Arthur M. Blank Hospital. Perkin&Will; courtesy of Atlanta Ronald McDonald House Charities
How functional gardens will ring the backside of the facility. Perkin&Will; courtesy of Atlanta Ronald McDonald House Charities
ARMHC has operated in Atlanta for more than 45 years to help families with sick and injured kids, providing a “home away from home” and life-saving medical treatments in many cases. The need for such a facility in this region is rapidly growing, per agency officials.
The charity has recently launched a public capital campaign to raise the final $12 million (of $90 million total) needed to complete the project.
Plans for a green roof at the North Druid Hills project. Perkins&Will; courtesy of Atlanta Ronald McDonald House Charities
Planned functionality of an interior playscape. Perkins&Will; courtesy of Atlanta Ronald McDonald House Charities
According to ARMHC, the nonprofit served more than 3,000 families last year, saving them $8.4 million in transportation, lodging, and food costs while providing more than 25,000 nights of rest.
Today, the number of nights families have stayed in its Houses has swelled by 77 percent since 2022.
Find a closer look at the under-construction North Druid Hills project in the gallery above.
…
Follow us on social media:
Twitter / Facebook/and now: Instagram
• North Druid Hills news, discussion (Urbanize Atlanta)
Tags
1575 Northeast Expressway NE
Children’s Healthcare of Atlanta’s Arthur M. Blank Hospital
Ronald McDonald House
Atlanta Ronald McDonald House Charities
Atlanta Hospitals
Arthur Blank
Marcus Autism Center
Atlanta Development
Atlanta Construction
ARMHC
Perkins + Will
Perkins & Will
Perkins & Will
Images
The Ronald McDonald House shown in relation to the completed Children’s Healthcare of Atlanta’s Arthur M. Blank Hospital. Perkin&Will; courtesy of Atlanta Ronald McDonald House Charities
An artist rendering showing front-of-house designs for the 110-room structure. Perkins&Will; courtesy of Atlanta Ronald McDonald House Charities
An area described as the “front porch.” Perkin&Will; courtesy of Atlanta Ronald McDonald House Charities
Sideview of the Ronald McDonald House “front porch.” Perkin&Will; courtesy of Atlanta Ronald McDonald House Charities
Plans for a Ronald McDonald House dining area. Perkin&Will; courtesy of Atlanta Ronald McDonald House Charities
How functional gardens will ring the backside of the facility. Perkin&Will; courtesy of Atlanta Ronald McDonald House Charities
Plans for a green roof at the North Druid Hills project. Perkins&Will; courtesy of Atlanta Ronald McDonald House Charities
Planned functionality of an interior playscape. Perkins&Will; courtesy of Atlanta Ronald McDonald House Charities
Perkins&Will; courtesy of Atlanta Ronald McDonald House Charities
Perkins&Will; courtesy of Atlanta Ronald McDonald House Charities
Perkins&Will; courtesy of Atlanta Ronald McDonald House Charities
Perkins&Will; courtesy of Atlanta Ronald McDonald House Charities
Perkins&Will; courtesy of Atlanta Ronald McDonald House Charities
Subtitle
Significantly larger Atlanta Ronald McDonald House Charities facility takes shape
Neighborhood
North Druid Hills
Background Image
Image
Before/After Images
Sponsored Post
Off Read More
Related Posts
Wells Fargo Forecloses On Westside Portfolio For Half Of 2021 Price
This Week’s Atlanta Deal Sheet: Huge Atlanta Convention Hotel Sells In Foreclosure
Wayfair To Open Second-Ever Physical Store In Former Atlanta Walmart
Atlanta Developer Raising $47M In Equity To Build 700 Multifamily Units
Investors Circling Atlanta Multifamily, Hoping Distress Pushes Properties To Market
Foreclosure Auction Scheduled For 240K SF Cumberland Office Tower
This Week’s Atlanta Deal Sheet: Payroll Provider Makes Big Move In Gwinnett
Fledgling Developer Envisions $1.2B Project In Downtown Atlanta
This Week’s Atlanta Deal Sheet: RangeWater Co-Founder Launches Affordable Housing Nonprofit
Atlanta Landlords Beating Back Renter Fraud With Faster Evictions And AI Screening
Atlanta’s Free Parking Era Is Ending — And Landlords Are Cashing In
Atlanta Surpasses Northern Virginia As Top Market For Data Center Demand
Atlanta Braves Score Huge Property Next To The Battery
Carter-Haston Sells Old Fourth Ward Apartments For Twice What It Paid
This Week’s Atlanta Deal Sheet: J.P. Morgan REIT Buys Bass Lofts
How One Developer Is Reckoning With Bringing 750 Units Into Atlanta’s Apartment Glut
A Green Space Race Is Growing In Atlanta’s Urban Core
Atlanta Firm Teams Up With Goldman Sachs, Ares, Koch To Buy $1.1B Retail Portfolio
Bankrupt Retailers Flooding Georgia Shopping Centers With Empty Space
REPORT: Hyundai To Invest $20B In U.S. Manufacturing
This Week’s Atlanta Deal Sheet: Chris Scott Heads To Newmark
Lone Star Hands Keys To EY’s Atlanta Tower Over To Lender
Site Once Pitched As Atlanta’s Tallest Residential Tower To Become A Park
California-Based Human Resources Firm To Open 150K SF Atlanta Office
This Week’s Atlanta Deal Sheet: Caribou Coffee Expanding In Georgia
Institutional Money Floods Senior Housing As Demand Booms, Banks Stay Away
Savannah Industrial Footprint Poised To Double Despite Headwinds
Lender Forecloses On Cumberland/Galleria Office Tower At 70% Value Drop
Developers Propose 17M SF Of New Georgia Data Centers
Developers Aghast At Tree Ordinance Update That Could Raise Replanting Fees By 800%
Examining Atlanta’s Explosive Data Center Growth And Its Impact On Cooling At Bisnow DICE Southeast
Apollo Undecided On Fate Of 763-Room Downtown Atlanta Hotel
Radco Launching Loan Workout Platform For Struggling Multifamily Owners, Lenders
SEC Charges Elie Schwartz With Defrauding Investors, Seeks Permanent Injunction
Family Of Former Georgia Governor, Senator Sells Big Chunk Of 900-Acre Estate
This Week’s Atlanta Deal Sheet: Big Law Firm Staying In Buckhead
Wells Fargo Looks To Foreclose On $84M Loan Tied To 4 Westside Projects
Duracell To Move Global Research HQ To Atlanta’s Science Square
DOGE Terminates 4 Federal Office Leases In Atlanta
FOR LEASE: 811 Peachtree — Luxury Office And Retail In The Heart Of Midtown Atlanta
Developer Pitches 2M SF Data Center Campus Near Atlanta
This Week’s Atlanta Deal Sheet: High Street Residential Breaks Ground In Brookhaven
Elie Schwartz Admits To $54M CrowdStreet Fraud, Faces 20 Years In Prison
Northside Hospital Buys Pill Hill Office Campus Out Of Receivership
The Peach Owner Seeks Dismissal Of Suit Accusing Him Of Fabricating Leases
Startup Focused On ‘Democratizing Real Estate’ Ordered To Hand Over 119 Properties To Lender
This Week’s Atlanta Deal Sheet: Miller & Martin Renews At Regions Plaza
For-Profit Trade School Grabs 150K SF Facility For Debut Georgia Location
Restaurant Closures Plague Once-Booming West Midtown
Buckhead is installing an outdoor gym—under a freeway
Photos: How ‘Upper Westside’ build with nearly 600 homes turned out
Downtown’s Olympic fountains are back—with fresh tech, daily shows
Crescent, GTIS Teaming Up on Charlotte Warehouses
Mixed-Use Project Planned for Blandtown
Here are the largest homebuilders in metro Atlanta
Here are the largest homebuilders in metro Atlanta
BizSpotlight: Halpern Enterprises Inc.
Halpern Enterprises...
BizSpotlight: Halpern Enterprises Inc.
Halpern Enterprises...
Swanky ‘Ronara’ to continue downtown Alpharetta densification
Work on Massive Nashville Rental Community Underway
Atlanta Beltline-adjacent pickleball complex sets opening date
Near Underground Atlanta, ‘transformative,’ multi-building project moves forward
Davidson Craven Planning 3M-SF Lexington Industrial Park

CBRE has arranged...
Mall’s sweeping redevelopment takes step closer to reality
JW Mitchell Unloads Two SE Warehouses
Master-Planned Community to Bring Housing, Retail and More to Bartow County
Atlanta Office Market on Rebound
Branch Properties Greenlighted for Gainesville Town Center
Driftwood Secures Financing for Atlanta Hotel
Rank...
Georgia’s Top Community Association Management Cos.
Rank...
Meet the Best Atlanta Neighborhood 2024 tourney Final Four!
Sultry visuals preview Midtown tower set to open next year
Here now, our top 10 most popular stories of 2024
Luxury Home Hits the Brookhaven Market
Developer Trio Teaming Up on $500M Charlotte Development
Lion Acquires 3rd Charlotte Rental Asset
Partial Redevelopment Proposed for Office Property in Alpharetta
City-Centered Living: Colonial Estate on 3.3 Acres in Northwest Atlanta
Redevelopment Planned for Downtown Carrollton Retail Center
Bike, pedestrian trail system in pipeline around MARTA station
Stream Eyeing 1.3M-SF Atlanta-Area Data Center
Partners Real Estate Southeast Region President John O’Neill III thankful for firm’s Atlanta growth
Partners Real Estate Southeast Region President John O’Neill III thankful for firm’s Atlanta growth
Atlanta rent prices drop again in October in 15th straight month of national decline
Atlanta rent prices drop again in October in 15th straight month of national decline
Atlanta firm acquires Vinings office building for $15M
Atlanta firm acquires Vinings office building for $15M
Atlanta brewery Steady Hand Beer closes after six years
Atlanta brewery Steady Hand Beer closes after six years
8 random reasons to be thankful for Atlanta right now
Historic property with Outkast ties floated for redevelopment
EoS Fitness to Open 50 Georgia Locations
KISCO Obtains $71.3M Refi of Greensboro Sr. Care Facility
Images: English Avenue project with nearly 400 units tops out
Lakeshore Mall in Gainesville targeted for redevelopment

S2 Capital Lands 618-Unit Atlanta Rental Asset
Rank Firm...
Atlanta’s Largest Commercial Interior Design Firms
Images: MARTA’s $150M transit hub in Clayton County officially a go
Star Metals District to expand with three towers, including West Midtown’s tallest
Star Metals District to expand with three towers, including West Midtown’s tallest
Work continues on Virginia-Highland’s mystery hole; builders mum
Toro secures financing for $560 million Johns Creek project
Toro secures financing for $560 million Johns Creek project
BizSpotlight: Revesco Properties Trust
The acquisition...
BizSpotlight: Revesco Properties Trust
The acquisition...
