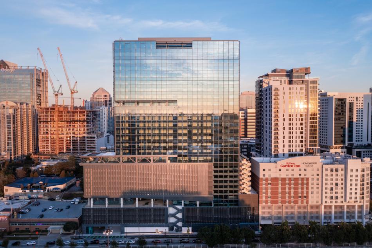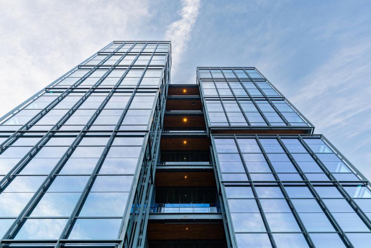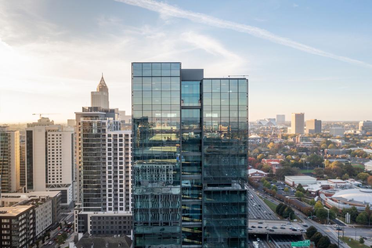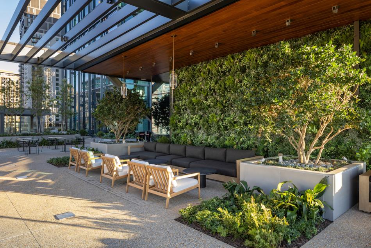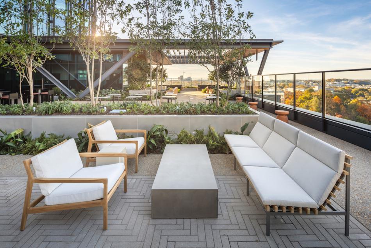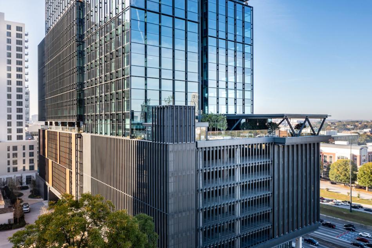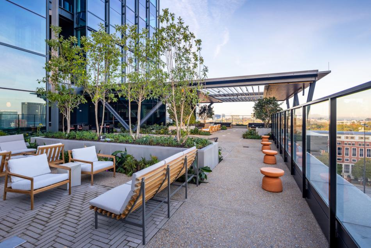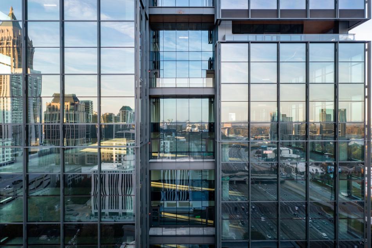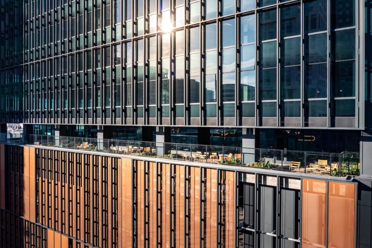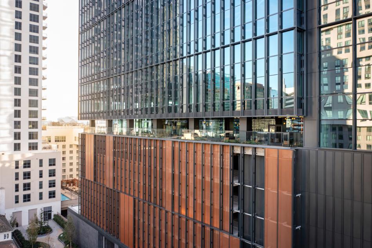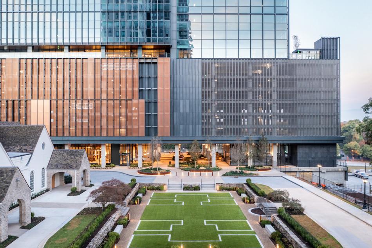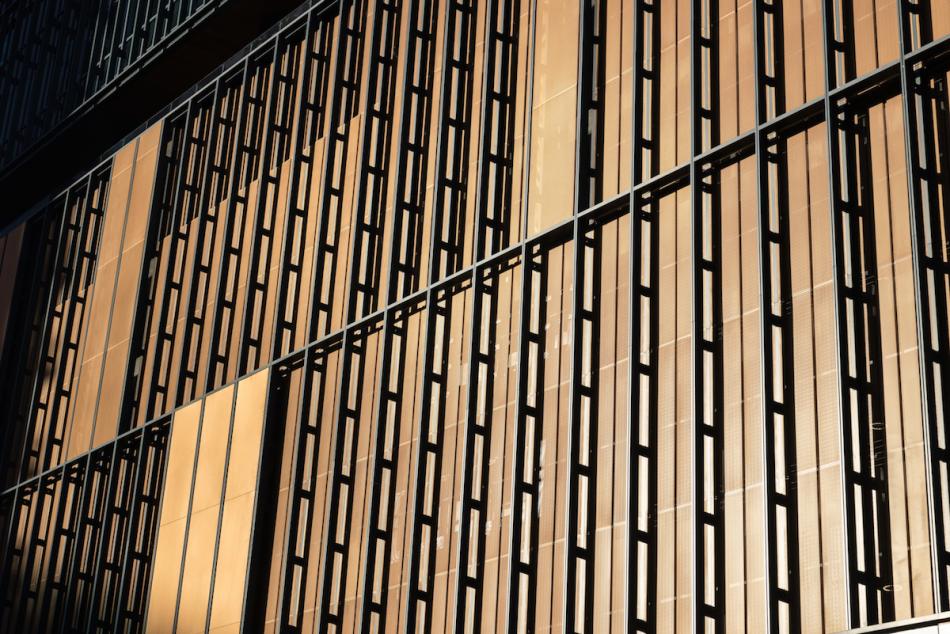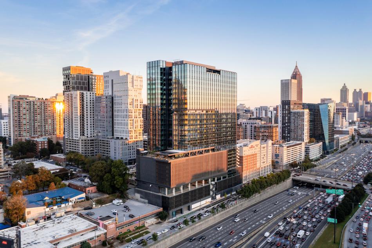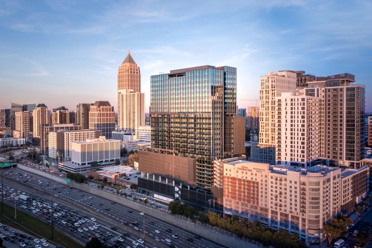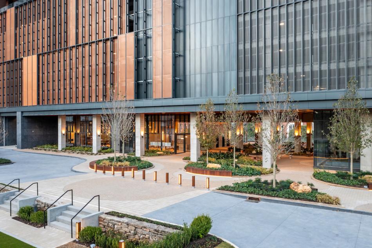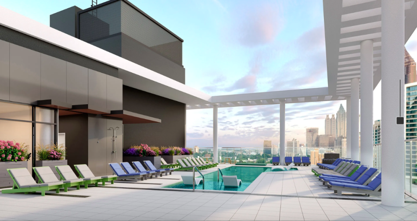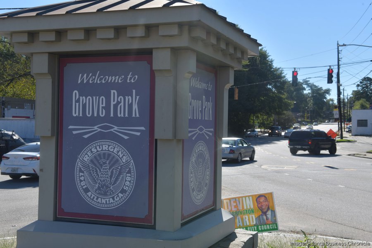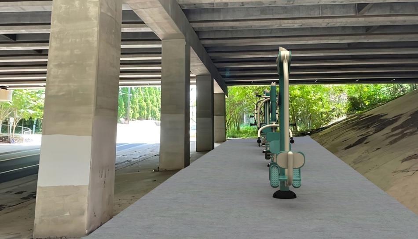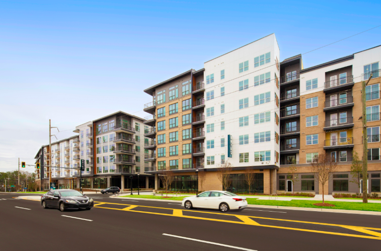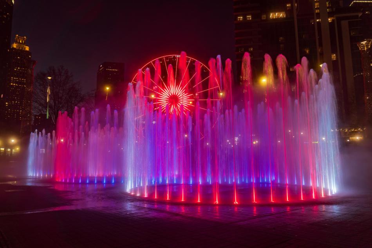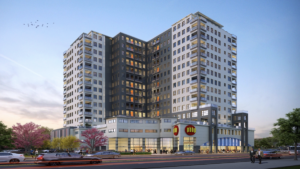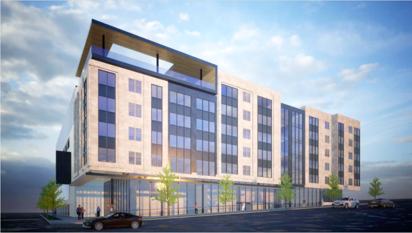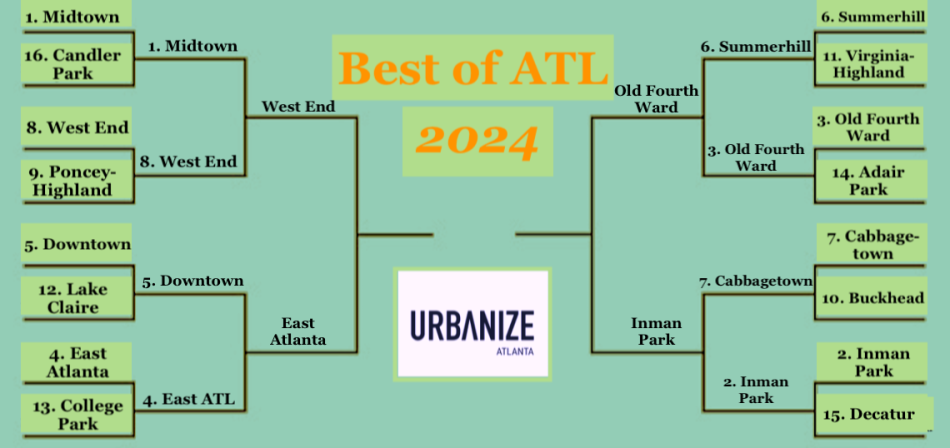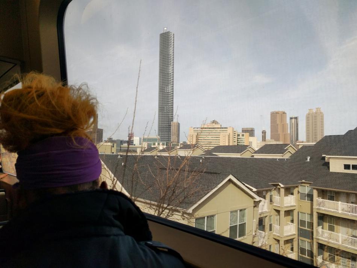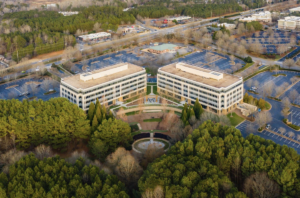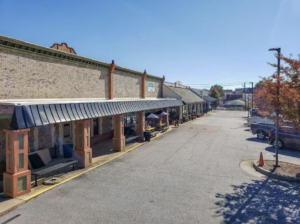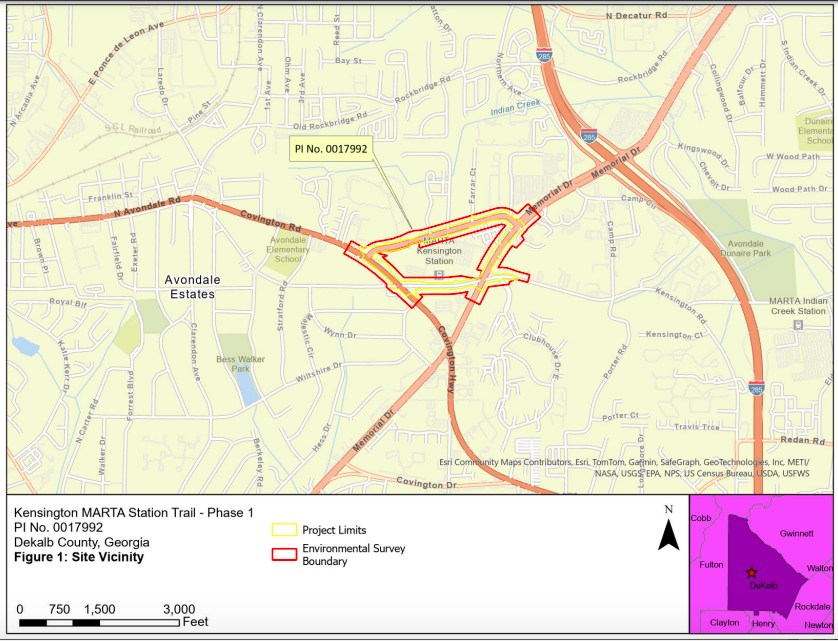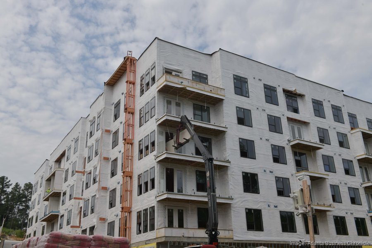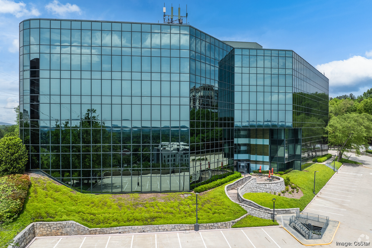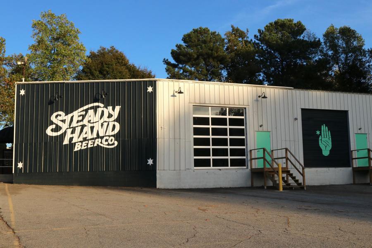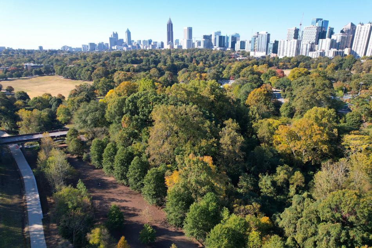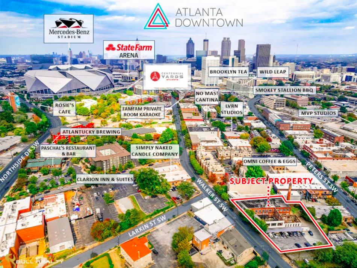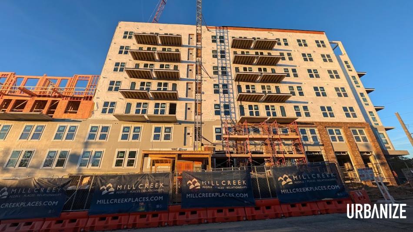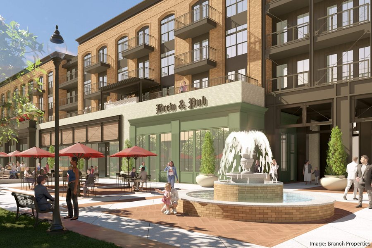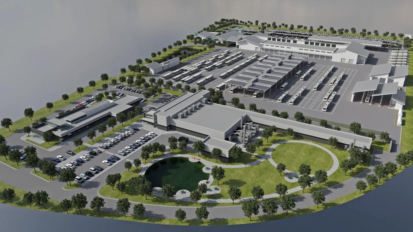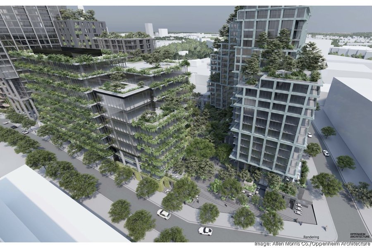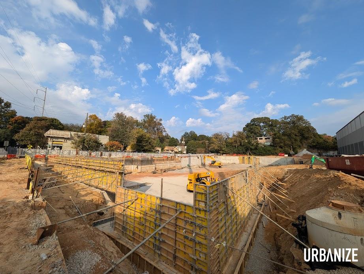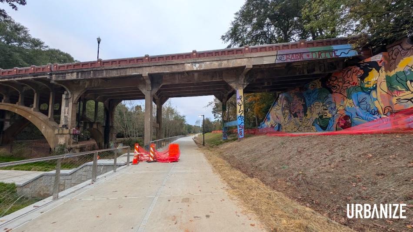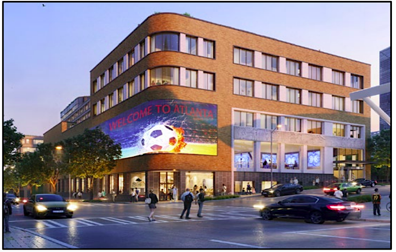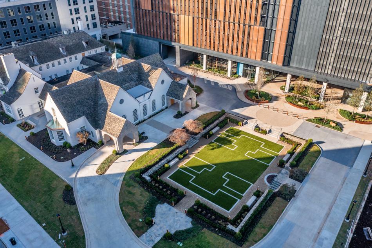
23 photos: Atlanta’s largest office development of 2024 has arrived
23 photos: Atlanta’s largest office development of 2024 has arrived
Josh Green
Tue, 12/03/2024 – 13:49
After breaking ground in early 2022, an increasingly rare new office high-rise has officially delivered in Midtown, offering what Portman officials call the design, quality, and feel of top-flight hotels the company has developed for decades around the world.
Situated between Spring Street and the downtown Connector, the Ten Twenty Spring tower (formerly 1020 Spring) stands 25 stories as the latest and final piece (for now) of current development at Portman’s Spring Quarter complex, which has transformed a full city block while keeping a historic, landmark structure at its core.
Portman officials call the glass-clad, Class A office high-rise a first for Atlanta, in that it features immense floor plates like blank canvases spanning 32,000 square feet or more, wrapped with 10-foot-tall windows designed to frame skyline views from floors to ceilings.
Beyond its forthcoming restaurants, the building’s perks include 15,000 square feet of private terraces for tenants seeking fresh air in a post-pandemic world.

The modernistic office tower’s juxtaposition with the historic H.M. Patterson Home and Gardens immediately to the east. Courtesy of Portman
The amenity sections for tenants span another 20,000 square feet and include a lounge, indoor-outdoor bar, skyline views around the city, and 10,000 square feet of greenspace.
Portman built Ten Twenty Spring on spec, meaning without an anchor tenant in place. Company officials told the AJC no office tenants have been signed, and that monthly rents are expected to command between the high $40s and low $50s per square foot.
No other office building in the Atlanta market “offers a more integrated, activated, and amenitized office experience in a mixed-use setting, and there won’t be [one] for several years,” Travis Garland, Portman managing director, said in an announcement.
“As demand returns,” Garland continued, “particularly for new-to-market deals with large-block requirements, we know that prospects will see the competitive advantages of officing in Spring Quarter’s modern and energetic mixed-use environment.”
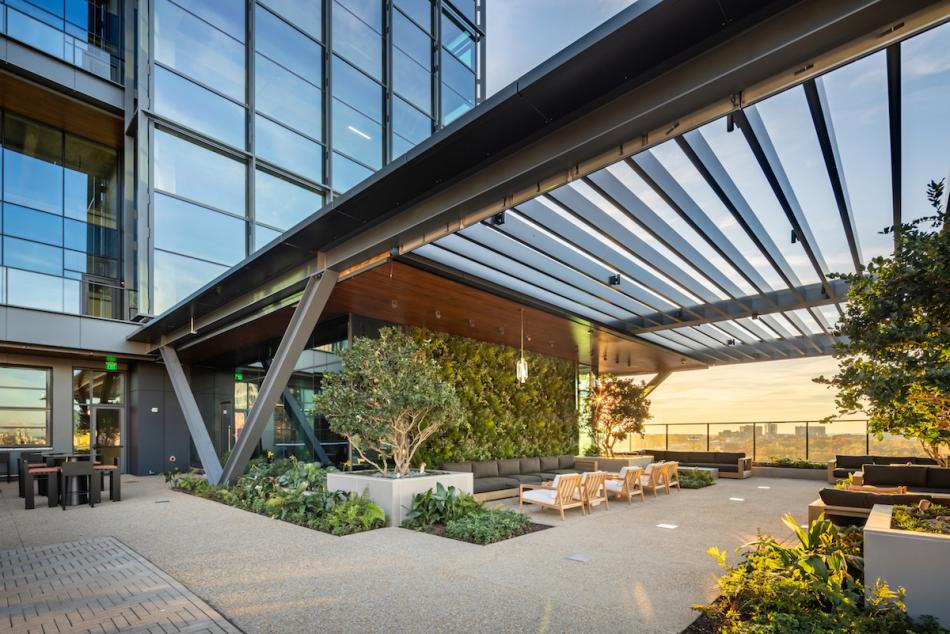
Outdoor seating at sunset on the office tower’s north facade, over parking levels. Courtesy of Portman
The Portman venture isn’t the only large office project that’s come together around the city and inner suburbs this year.
Others include Georgia Tech’s Science Square lab tower (370,000 square feet), Dunwoody’s Campus 244 initial phase (405,000 square feet), and the new national headquarters for Truist Securities (250,000 square feet) at The Battery Atlanta, just outside the Braves stadium.
But at roughly 530,000 square feet, Portman’s Ten Twenty Spring is firmly the largest among them.
On the building’s restaurant front, a Japanese modern concept from esteemed Chef Fuyuhiko Ito called Sozou is on pace to open on the ground floor next summer. That team also plans to open an eighth-floor rooftop concept called Omakase by Ito.
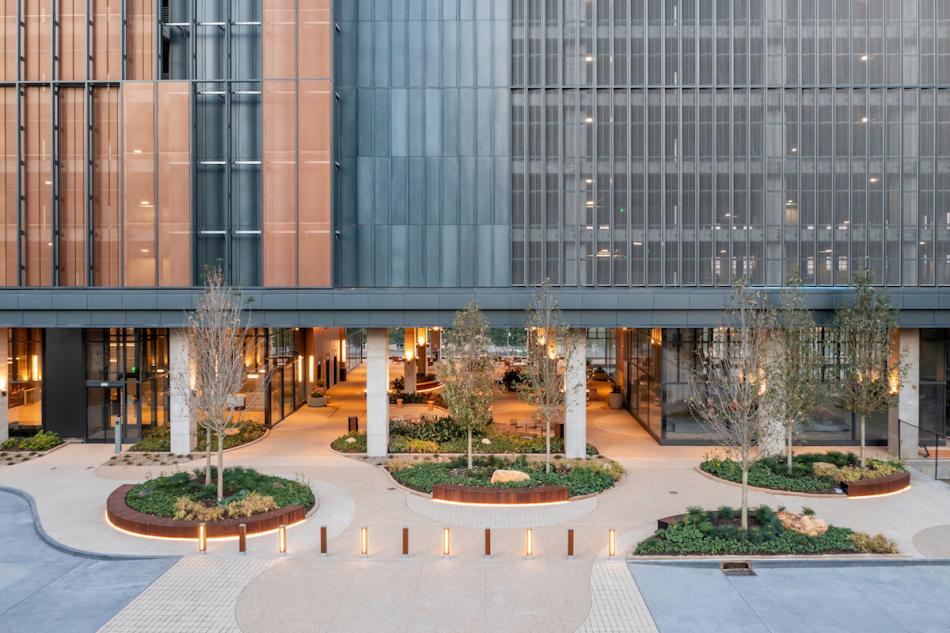
How parking levels were screened above office-lobby entry and restaurant spaces. Courtesy of Portman
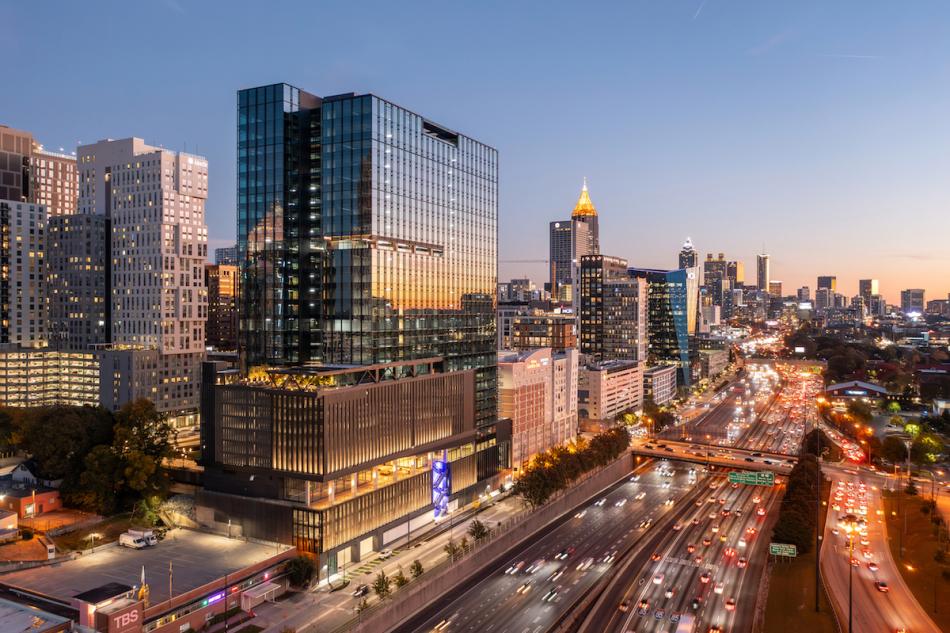
The 530,000-square-foot building’s place among a Midtown skyline that’s rapidly filled in over the past 12 years. Courtesy of Portman
As for the rest of the multifaceted Spring Quarter project, Portman officials relayed this week that Sora, the 370-unit luxury apartment tower standing 30 stories over 10th Street, is now 94 percent leased, after opening last fall.
A celebrated contemporary Mexican restaurant from Louisiana, Habaneros, is now on pace to open in a large corner retail space at Sora’s ground level next spring, according to Portman officials. Atlanta-based cardio concept Pepper Boxing has claimed another street-level space.
The historic H.M. Patterson mortuary gardens, situated at the heart of Spring Quarter, is open to the public and future office tenants, with patios and paseos designed to weave the landmark property into entries for the new towers around it.
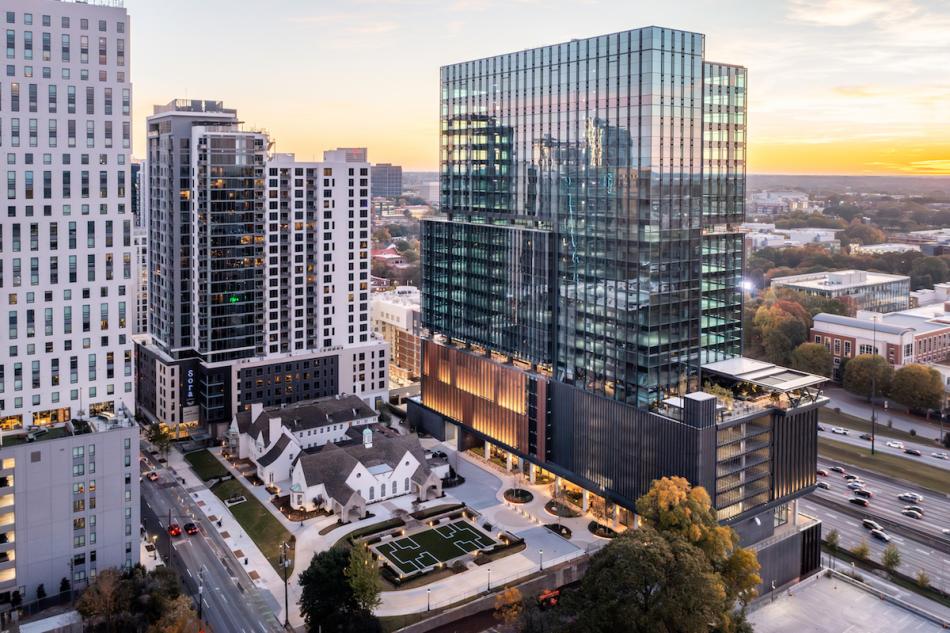
At bottom is the final Spring Quarter parcel, just north of the mortuary. Portman’s plans initially called for a hotel, and later more residential, but all construction has been paused for now. Courtesy of Portman
Steve Palmer, an Atlanta native and founder of The Indigo Road Hospitality Group, was revealed last year as the restaurateur who will lease and transform all 24,000 square feet of the historic H.M. Patterson Home and Gardens mortuary into what’s been described as a morning-to-night, food-and-beverage destination with multiple facets, set to open next year.
Indigo Road is the Charleston-based company behind local concepts such as West Midtown’s O-KU, Avalon’s Oak Steakhouse, and Colony Square’s Sukoshi.
Find a detailed look at the latest Spring Quarter tower’s exterior and relationship to the rest of the project in the gallery above.
…
Follow us on social media:
Twitter / Facebook/and now: Instagram
• Midtown news, discussion (Urbanize Atlanta)
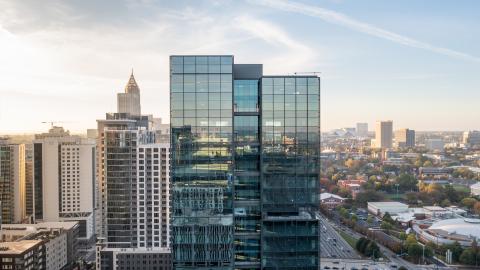
23 photos: Atlanta’s largest office development of 2024 has arrived
Josh Green
Tue, 12/03/2024 – 13:49
After breaking ground in early 2022, an increasingly rare new office high-rise has officially delivered in Midtown, offering what Portman officials call the design, quality, and feel of top-flight hotels the company has developed for decades around the world.
Situated between Spring Street and the downtown Connector, the Ten Twenty Spring tower (formerly 1020 Spring) stands 25 stories as the latest and final piece (for now) of current development at Portman’s Spring Quarter complex, which has transformed a full city block while keeping a historic, landmark structure at its core.
Portman officials call the glass-clad, Class A office high-rise a first for Atlanta, in that it features immense floor plates like blank canvases spanning 32,000 square feet or more, wrapped with 10-foot-tall windows designed to frame skyline views from floors to ceilings.
Beyond its forthcoming restaurants, the building’s perks include 15,000 square feet of private terraces for tenants seeking fresh air in a post-pandemic world.
The modernistic office tower’s juxtaposition with the historic H.M. Patterson Home and Gardens immediately to the east. Courtesy of Portman
Outdoor space at the building’s highest floors, as seen over the Connector. Courtesy of Portman
The amenity sections for tenants span another 20,000 square feet and include a lounge, indoor-outdoor bar, skyline views around the city, and 10,000 square feet of greenspace.
Portman built Ten Twenty Spring on spec, meaning without an anchor tenant in place. Company officials told the AJC no office tenants have been signed, and that monthly rents are expected to command between the high $40s and low $50s per square foot.
No other office building in the Atlanta market “offers a more integrated, activated, and amenitized office experience in a mixed-use setting, and there won’t be [one] for several years,” Travis Garland, Portman managing director, said in an announcement.
“As demand returns,” Garland continued, “particularly for new-to-market deals with large-block requirements, we know that prospects will see the competitive advantages of officing in Spring Quarter’s modern and energetic mixed-use environment.”
Outdoor seating at sunset on the office tower’s north facade, over parking levels. Courtesy of Portman
The Portman venture isn’t the only large office project that’s come together around the city and inner suburbs this year.
Others include Georgia Tech’s Science Square lab tower (370,000 square feet), Dunwoody’s Campus 244 initial phase (405,000 square feet), and the new national headquarters for Truist Securities (250,000 square feet) at The Battery Atlanta, just outside the Braves stadium.
But at roughly 530,000 square feet, Portman’s Ten Twenty Spring is firmly the largest among them.
On the building’s restaurant front, a Japanese modern concept from esteemed Chef Fuyuhiko Ito called Sozou is on pace to open on the ground floor next summer. That team also plans to open an eighth-floor rooftop concept called Omakase by Ito.
How parking levels were screened above office-lobby entry and restaurant spaces. Courtesy of Portman
The 530,000-square-foot building’s place among a Midtown skyline that’s rapidly filled in over the past 12 years. Courtesy of Portman
As for the rest of the multifaceted Spring Quarter project, Portman officials relayed this week that Sora, the 370-unit luxury apartment tower standing 30 stories over 10th Street, is now 94 percent leased, after opening last fall.
A celebrated contemporary Mexican restaurant from Louisiana, Habaneros, is now on pace to open in a large corner retail space at Sora’s ground level next spring, according to Portman officials. Atlanta-based cardio concept Pepper Boxing has claimed another street-level space.
The historic H.M. Patterson mortuary gardens, situated at the heart of Spring Quarter, is open to the public and future office tenants, with patios and paseos designed to weave the landmark property into entries for the new towers around it.
At bottom is the final Spring Quarter parcel, just north of the mortuary. Portman’s plans initially called for a hotel, and later more residential, but all construction has been paused for now. Courtesy of Portman
Steve Palmer, an Atlanta native and founder of The Indigo Road Hospitality Group, was revealed last year as the restaurateur who will lease and transform all 24,000 square feet of the historic H.M. Patterson Home and Gardens mortuary into what’s been described as a morning-to-night, food-and-beverage destination with multiple facets, set to open next year.
Indigo Road is the Charleston-based company behind local concepts such as West Midtown’s O-KU, Avalon’s Oak Steakhouse, and Colony Square’s Sukoshi.
Find a detailed look at the latest Spring Quarter tower’s exterior and relationship to the rest of the project in the gallery above.
…
Follow us on social media:
Twitter / Facebook/and now: Instagram
• Midtown news, discussion (Urbanize Atlanta)
Tags
1020 Spring Street NW
Portman Chapel
Sora at Spring Quarter
1000 Spring
Spring Quarter
1020 Spring
Philip Trammell Shutze
Portman Holdings
Portman Residential
National Real Estate Advisors
10th Street
Fogarty Finger
Cooper Carry
JE Dunn
H.M. Patterson House
Midtown Alliance
Connector
Atlanta Development
Atlanta Construction
Spring Hill Chapel
H.M. Patterson & Sons-Spring Hill Chapel
Atlanta Restaurants
Atlanta History
Adaptive-Reuse Development
Adaptive-Reuse
Historical Preservation
Historic Atlanta
Kimley-Horn
Kimley-Horn & Associates
Sozou
Chef Fuyuhiko Ito
Noriyoshi Muramatsu
Studio Glitt
PMTA Studio
Stream Realty
Office Space
Atlanta Office Space
Images
The finished northern façade of Portman’s Ten Twenty Spring tower, facing Buckhead. Courtesy of Portman
Courtesy of Portman
Outdoor seating at sunset on the office tower’s north facade, over parking levels. Courtesy of Portman
Courtesy of Portman
Ten Twenty Spring includes 15,000 square feet of private terraces, per Portman officials. Courtesy of Portman
The eighth-floor terrace where an omakase concept is planned, as shown above the parking podium. Courtesy of Portman
Omakase by Ito is expected to debut on this level next summer. Courtesy of Portman
The building’s floor plates span roughly 32,000 square feet, with 10-foot windows allowing for views described as panoramic. Courtesy of Portman
How outdoor spaces ring lower floors of the building. Courtesy of Portman
Courtesy of Portman
The modernistic office tower’s juxtaposition with the historic H.M. Patterson Home and Gardens immediately to the east. Courtesy of Portman
How parking levels were screened above office-lobby entry and restaurant spaces. Courtesy of Portman
Overview of the gardens. The footprint was historically protected, but Portman’s work has updated designs to engage guests. Courtesy of Portman
Courtesy of Portman
Ten Twenty Spring’s stance over the downtown Connector today. Courtesy of Portman
At bottom is the final Spring Quarter parcel, just north of the mortuary. Portman’s plans initially called for a hotel, and later more residential, but all construction has been paused for now. Courtesy of Portman
Outdoor space at the building’s highest floors, as seen over the Connector. Courtesy of Portman
Courtesy of Portman
Courtesy of Portman
The 530,000-square-foot building’s place among a Midtown skyline that’s rapidly filled in over the past 12 years. Courtesy of Portman
Subtitle
Ten Twenty Spring tower completes Portman’s block-sized Spring Quarter project—for now
Neighborhood
Midtown
Background Image
Image
Before/After Images
Sponsored Post
Off Read More
