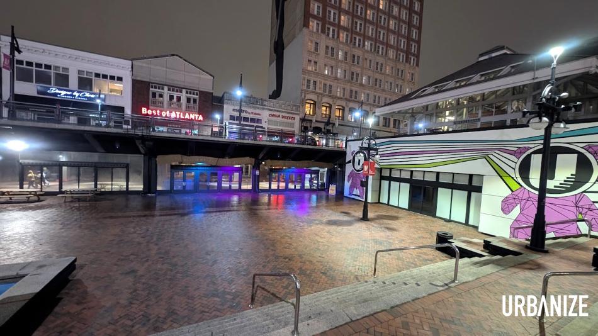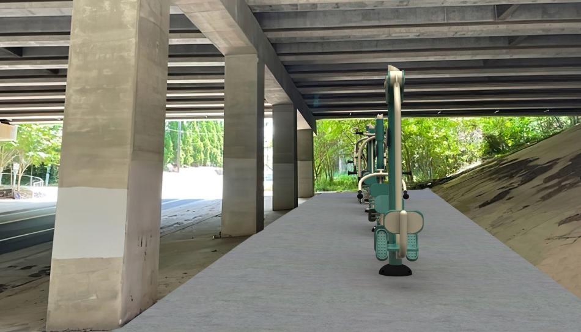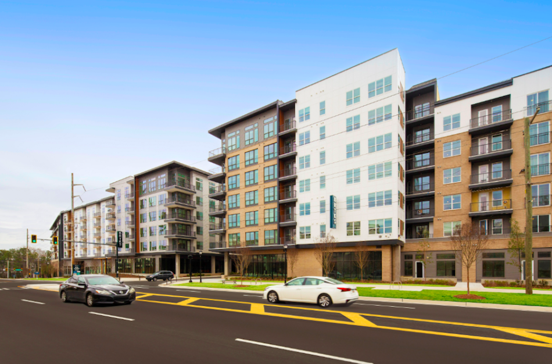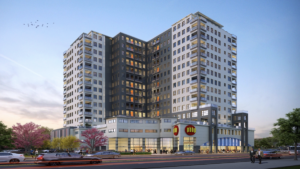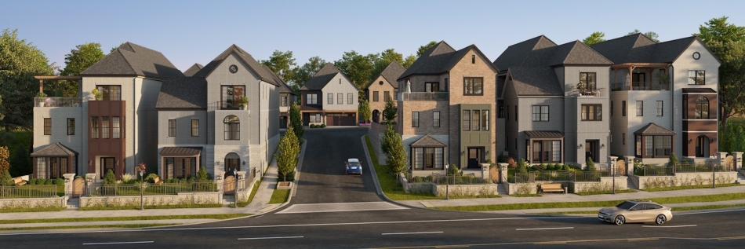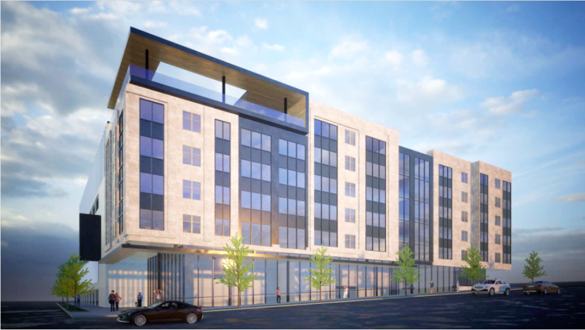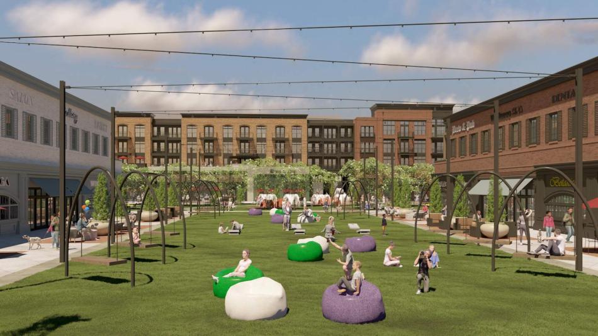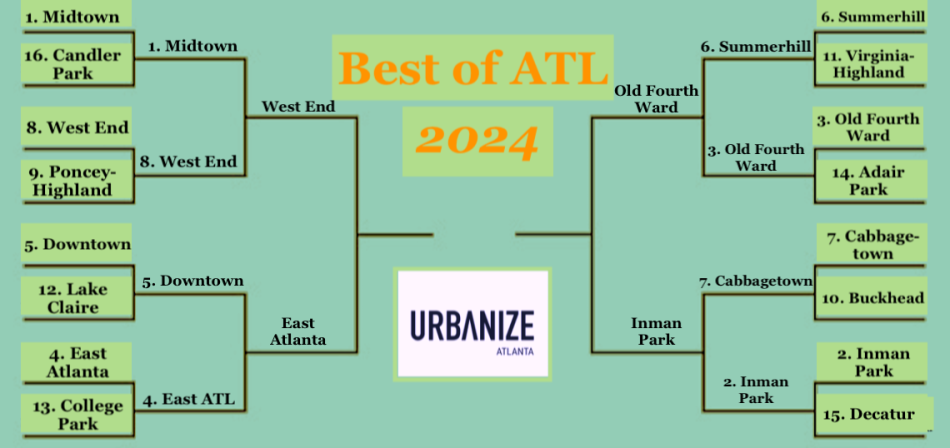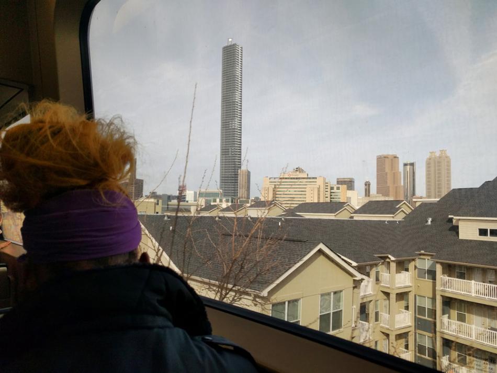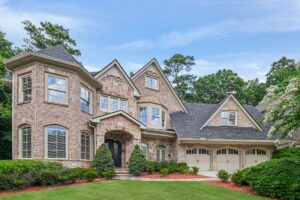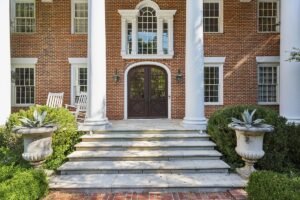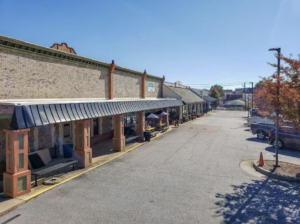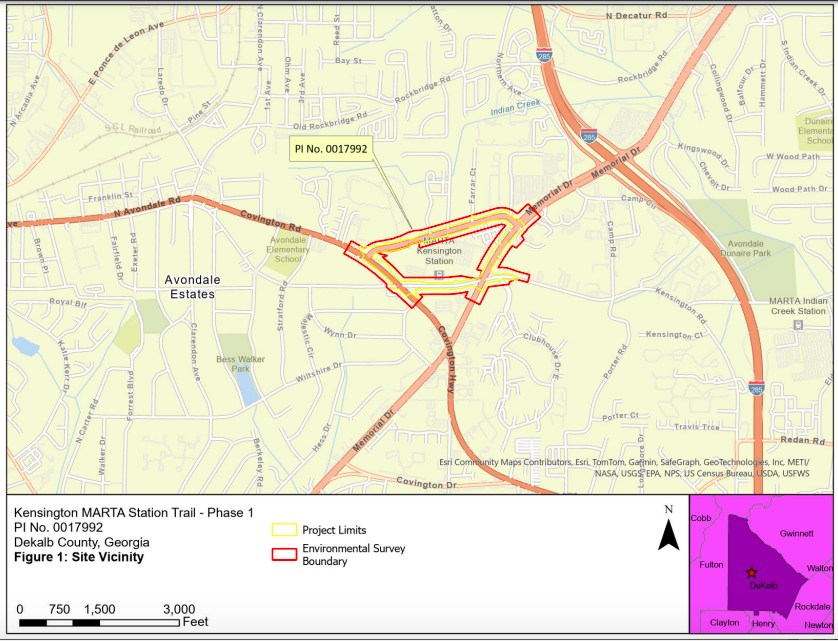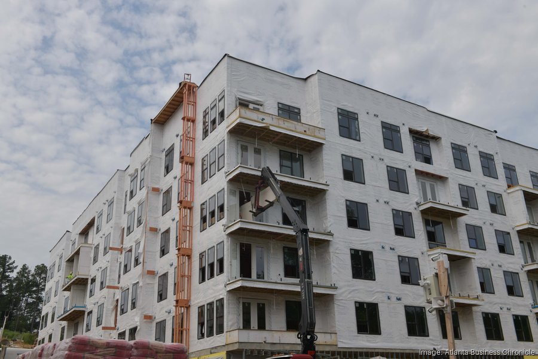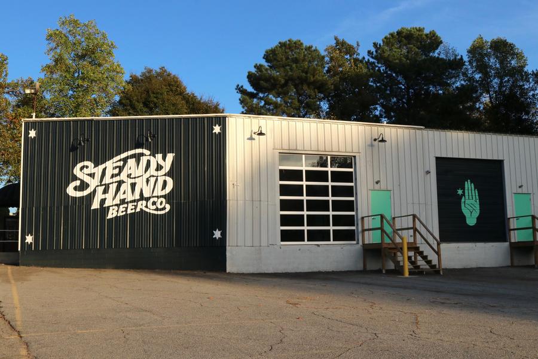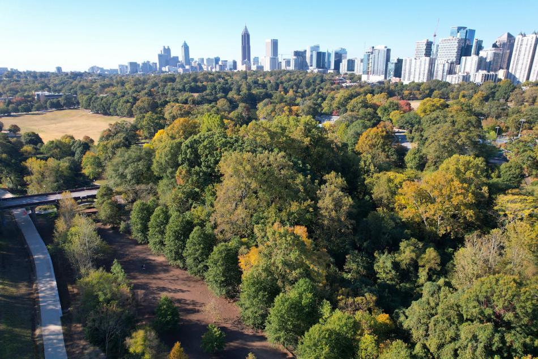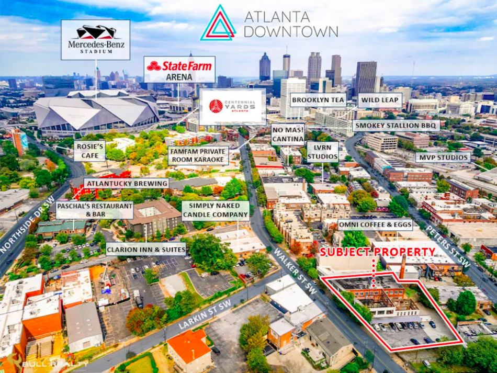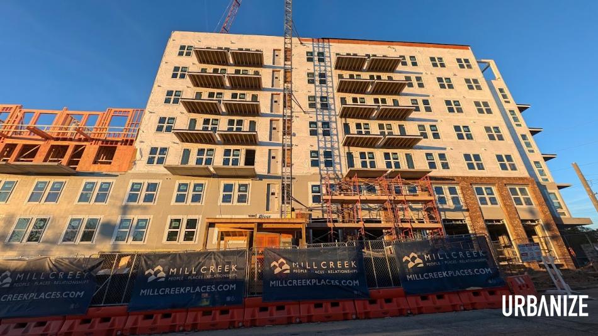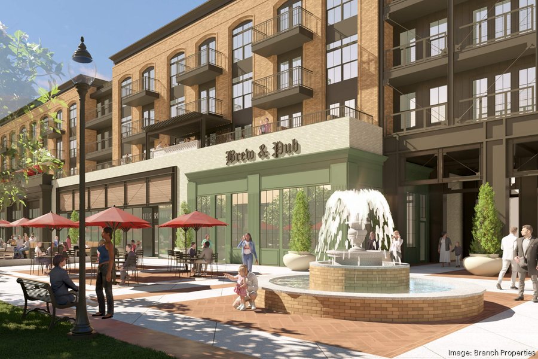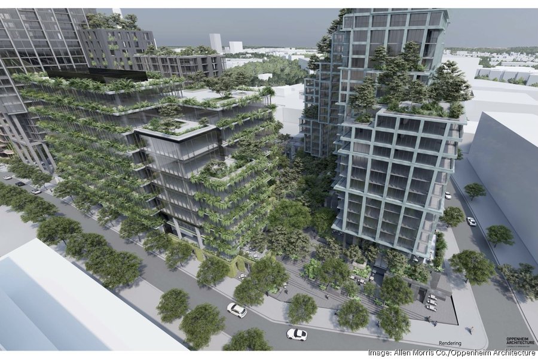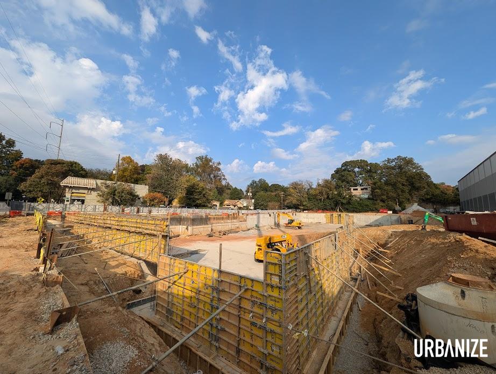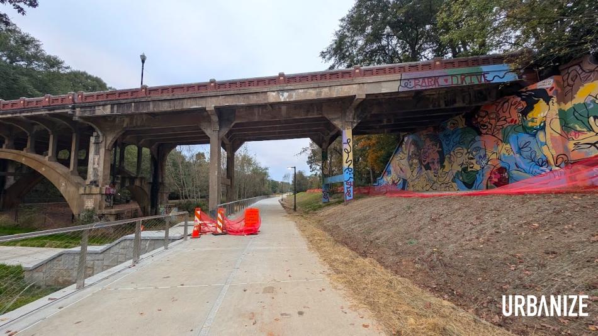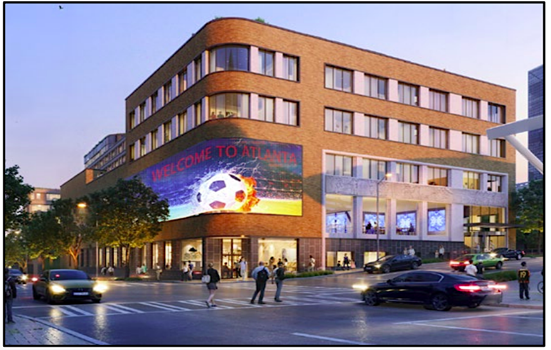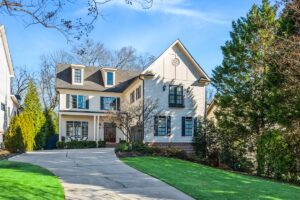
Custom-Built Ashford Park Home Captures Attention in the Brookhaven Market
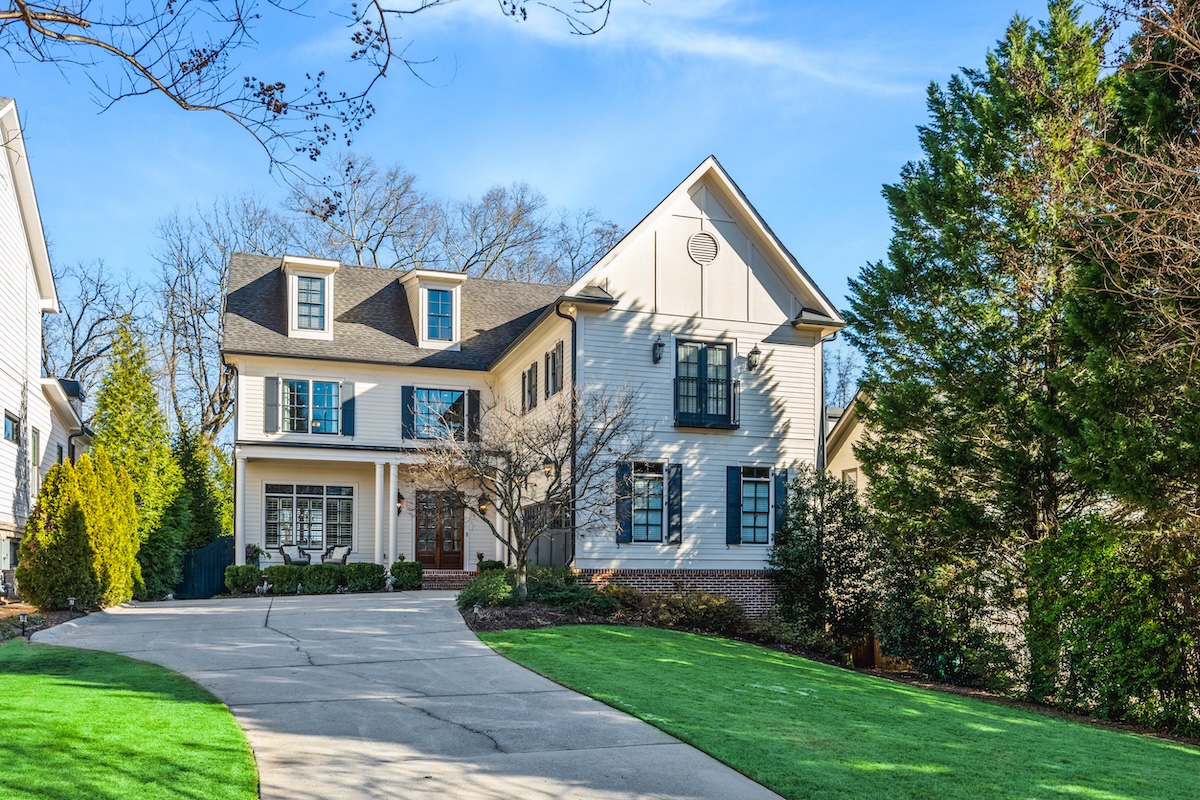
Step into this stunning custom-built residence, perfectly positioned on a quiet street in the heart of Ashford Park. From the moment you arrive, the home’s charming rocking chair front porch invites you to explore the opulence and comfort awaiting inside.
As you enter through the welcoming foyer, hardwood floors stretch across the main level, complemented by soaring 10-foot ceilings that flood the space with natural light. The formal living room serves as a versatile workspace, while the formal dining room, equipped with pocket doors, adds a touch of privacy when needed.
The open-concept family room invites relaxation with a cozy fireplace and ample seating, perfect for unwinding or entertaining. The space flows into a gourmet kitchen with a large island, custom white cabinetry, stone countertops, and premium appliances. Adjacent to the kitchen, a breakfast nook overlooks the beautifully landscaped backyard, providing a serene spot for your morning coffee. Step onto the newly added deck for al fresco dining or stylish entertaining. This level also includes a laundry room with a sink, chic powder room, and access to a spacious two-car garage.
Upstairs, the primary suite redefines luxury with its thoughtful design and indulgent amenities. A coffee bar with a wine refrigerator greets you as you enter the expansive bedroom, warmed by a two-way fireplace that is shared with the spa-like bathroom. Additionally, the bathroom features separate vanities, a whirlpool tub, and walk-in shower, creating a private haven for relaxation. The custom-designed walk-in closet features built-in shelving, providing ample storage. Three additional bedrooms and two full bathrooms complete the upper level, providing plenty of space for family and guests.
Expanding the home’s living space, the finished terrace level offers a bedroom, full bathroom, fitness room with built-in shelving, and a movie/playroom. French doors lead to the backyard, where a Zen-inspired Garden and tranquil fountain create a private haven. A spa Jacuzzi and secluded seating area further enhance the outdoor retreat. Additionally, a rare, detached structure in the yard presents endless possibilities, potentially serving as an office, studio, or gym.
Located in vibrant Brookhaven, just steps from Dresden’s trendy restaurants and boutique shops, this exceptional custom-built home provides the ideal setting for both relaxation and entertainment.
Listed by Anita Kauka with Harry Norman, REALTORS®, this home is located at 2619 Green Meadows Lane Brookhaven, GA 30319.










Keep up with What Now Atlanta’s restaurant, retail, and real estate scoop by subscribing to our newsletter, liking us on Facebook, and following us on Twitter. Opening a restaurant? Browse our Preferred Partners.
Real Estate, Anita Kauka, Harry Norman, Harry Norman Realtors Home includes a formal dining room, an open-concept family room, and a multipurpose detached structure. Read MoreWhat Now AtlantaReal Estate – What Now Atlanta
cre101_93oscz
Related Posts
This Week’s Atlanta Deal Sheet: Developer Eyes Luxury Resort On Lake Lanier
Lutnick Vows To Divest From Newmark, Cantor Fitzgerald In 90 Days If Confirmed As Commerce Head
The Peach Owner Sued For Allegedly Faking Leases To Land Mortgage
FOR LEASE: 811 Peachtree — Luxury Office And Retail In The Heart Of Midtown Atlanta
Developer Pitches 2M SF Data Center Campus Near Atlanta
This Week’s Atlanta Deal Sheet: High Street Residential Breaks Ground In Brookhaven
Elie Schwartz Admits To $54M CrowdStreet Fraud, Faces 20 Years In Prison
Northside Hospital Buys Pill Hill Office Campus Out Of Receivership
The Peach Owner Seeks Dismissal Of Suit Accusing Him Of Fabricating Leases
Startup Focused On ‘Democratizing Real Estate’ Ordered To Hand Over 119 Properties To Lender
This Week’s Atlanta Deal Sheet: Miller & Martin Renews At Regions Plaza
For-Profit Trade School Grabs 150K SF Facility For Debut Georgia Location
Restaurant Closures Plague Once-Booming West Midtown
Buckhead is installing an outdoor gym—under a freeway
Photos: How ‘Upper Westside’ build with nearly 600 homes turned out
Downtown’s Olympic fountains are back—with fresh tech, daily shows
Crescent, GTIS Teaming Up on Charlotte Warehouses
Mixed-Use Project Planned for Blandtown
Here are the largest homebuilders in metro Atlanta
Here are the largest homebuilders in metro Atlanta
BizSpotlight: Halpern Enterprises Inc.
Halpern Enterprises...
BizSpotlight: Halpern Enterprises Inc.
Halpern Enterprises...
Swanky ‘Ronara’ to continue downtown Alpharetta densification
Work on Massive Nashville Rental Community Underway
Atlanta Beltline-adjacent pickleball complex sets opening date
Near Underground Atlanta, ‘transformative,’ multi-building project moves forward
Davidson Craven Planning 3M-SF Lexington Industrial Park

CBRE has arranged...
Mall’s sweeping redevelopment takes step closer to reality
JW Mitchell Unloads Two SE Warehouses
Master-Planned Community to Bring Housing, Retail and More to Bartow County
Atlanta Office Market on Rebound
Branch Properties Greenlighted for Gainesville Town Center
Driftwood Secures Financing for Atlanta Hotel
Rank...
Georgia’s Top Community Association Management Cos.
Rank...
Meet the Best Atlanta Neighborhood 2024 tourney Final Four!
Sultry visuals preview Midtown tower set to open next year
Here now, our top 10 most popular stories of 2024
Luxury Home Hits the Brookhaven Market
Developer Trio Teaming Up on $500M Charlotte Development
Lion Acquires 3rd Charlotte Rental Asset
Partial Redevelopment Proposed for Office Property in Alpharetta
City-Centered Living: Colonial Estate on 3.3 Acres in Northwest Atlanta
Redevelopment Planned for Downtown Carrollton Retail Center
Bike, pedestrian trail system in pipeline around MARTA station
Stream Eyeing 1.3M-SF Atlanta-Area Data Center
Partners Real Estate Southeast Region President John O’Neill III thankful for firm’s Atlanta growth
Partners Real Estate Southeast Region President John O’Neill III thankful for firm’s Atlanta growth
Atlanta rent prices drop again in October in 15th straight month of national decline
Atlanta rent prices drop again in October in 15th straight month of national decline
Atlanta firm acquires Vinings office building for $15M
Atlanta firm acquires Vinings office building for $15M
Atlanta brewery Steady Hand Beer closes after six years
Atlanta brewery Steady Hand Beer closes after six years
8 random reasons to be thankful for Atlanta right now
Historic property with Outkast ties floated for redevelopment
EoS Fitness to Open 50 Georgia Locations
KISCO Obtains $71.3M Refi of Greensboro Sr. Care Facility
Images: English Avenue project with nearly 400 units tops out
Lakeshore Mall in Gainesville targeted for redevelopment

S2 Capital Lands 618-Unit Atlanta Rental Asset
Rank Firm...
Atlanta’s Largest Commercial Interior Design Firms
Images: MARTA’s $150M transit hub in Clayton County officially a go
Star Metals District to expand with three towers, including West Midtown’s tallest
Star Metals District to expand with three towers, including West Midtown’s tallest
Work continues on Virginia-Highland’s mystery hole; builders mum
Toro secures financing for $560 million Johns Creek project
Toro secures financing for $560 million Johns Creek project
BizSpotlight: Revesco Properties Trust
The acquisition...
BizSpotlight: Revesco Properties Trust
The acquisition...
