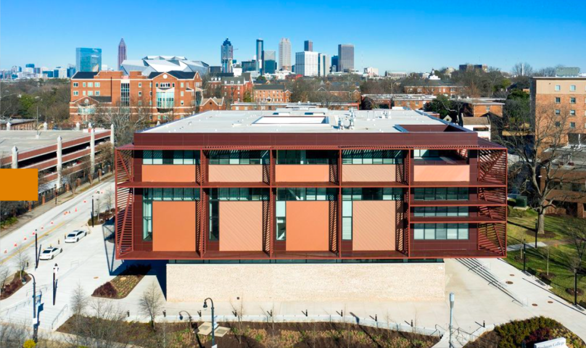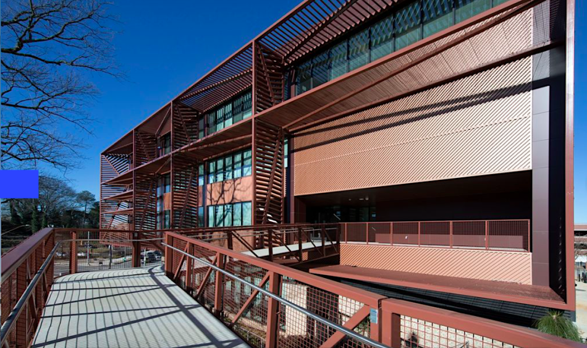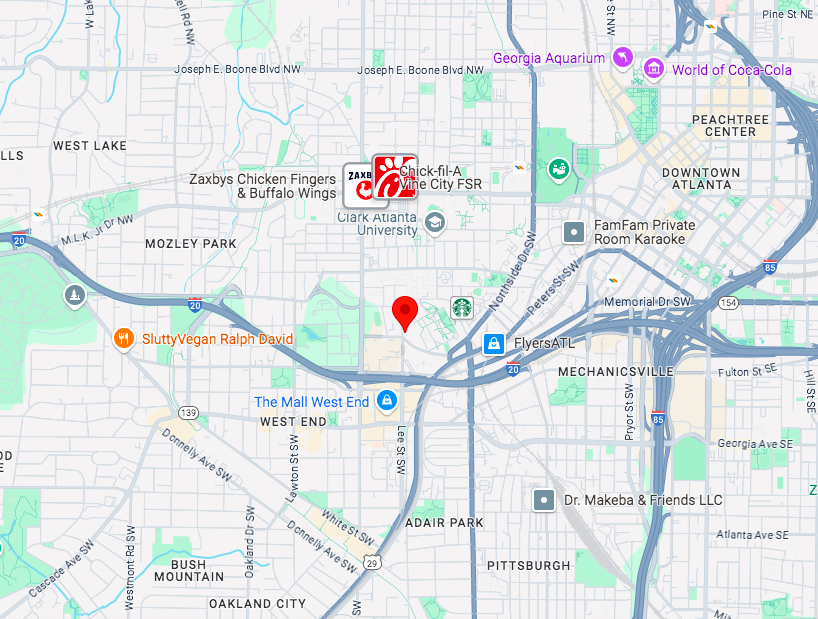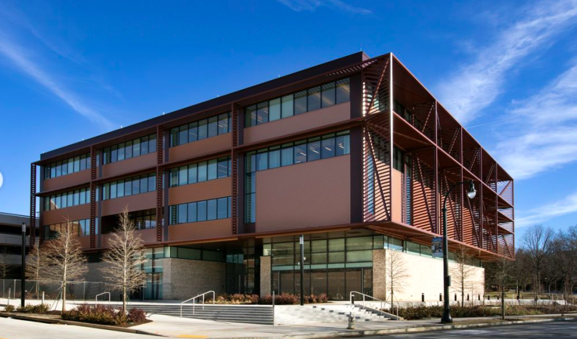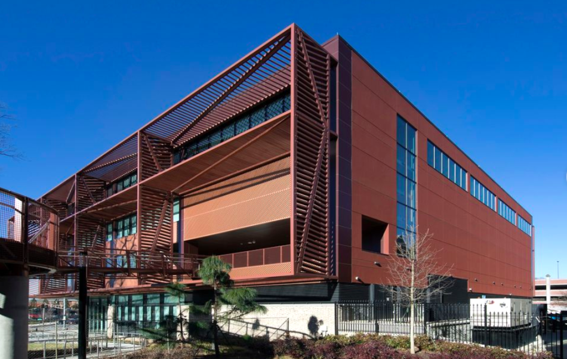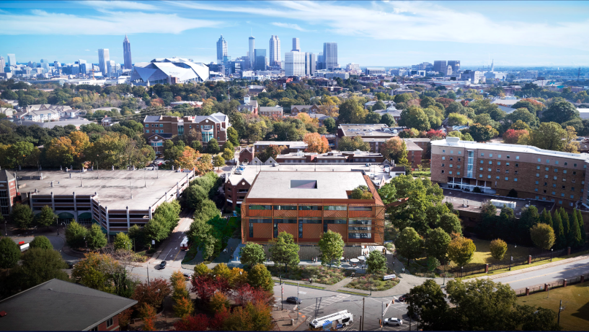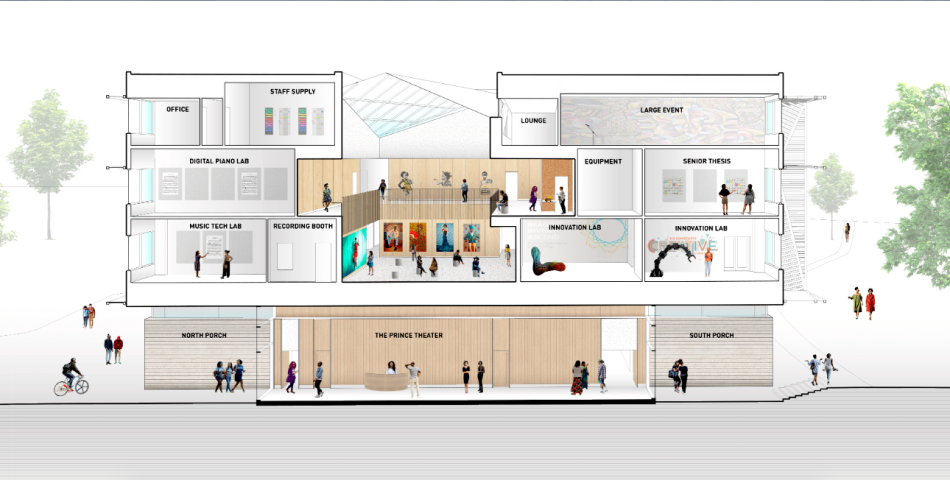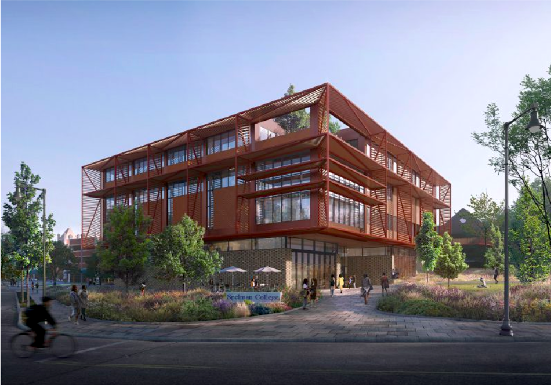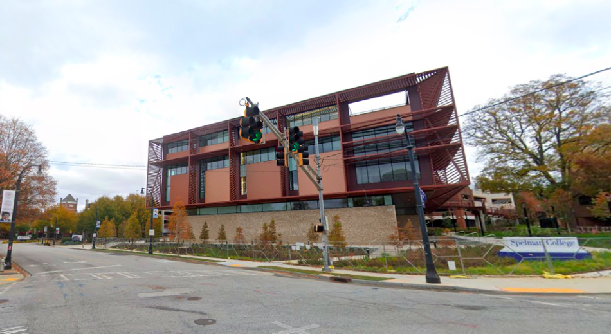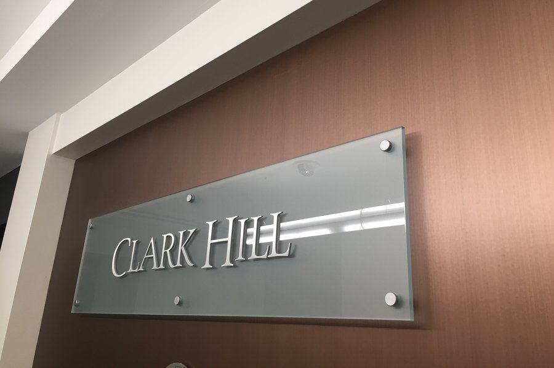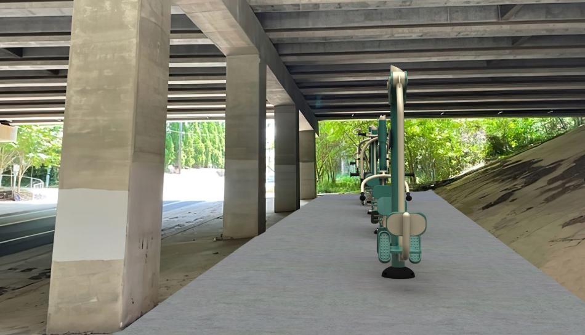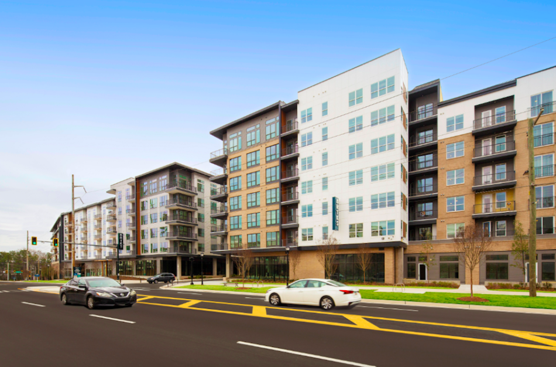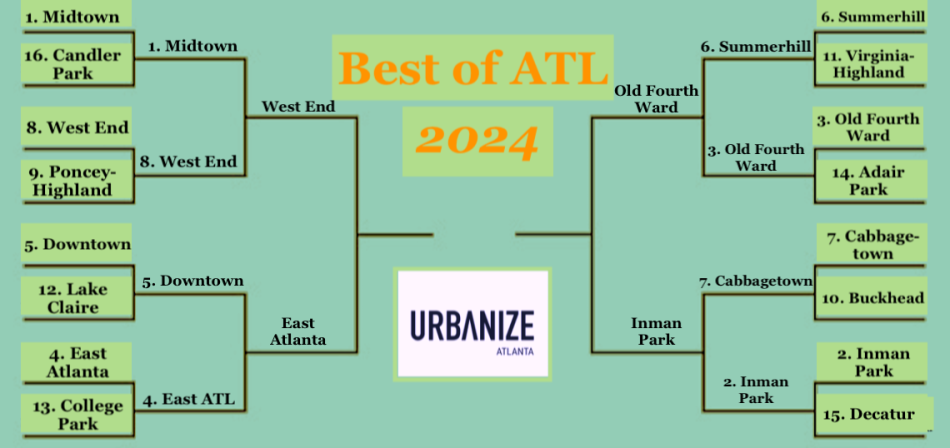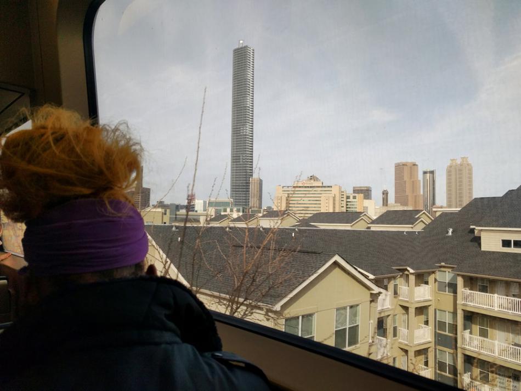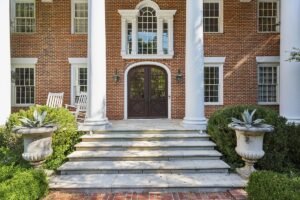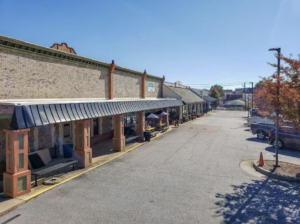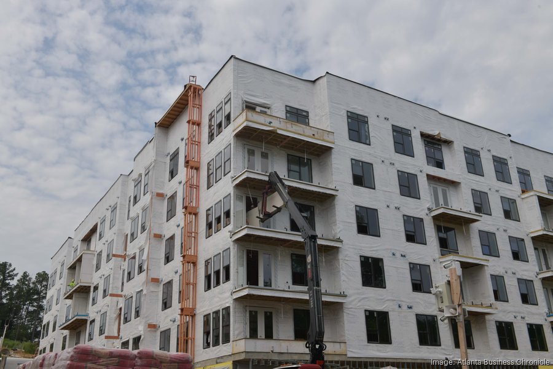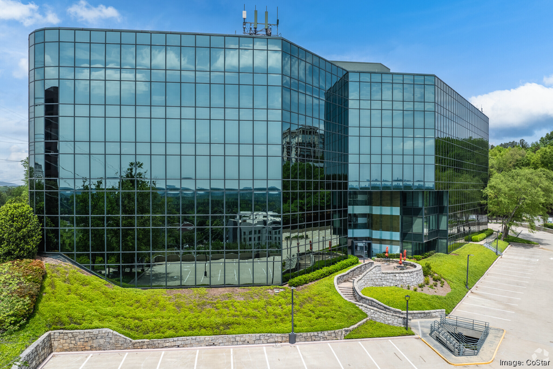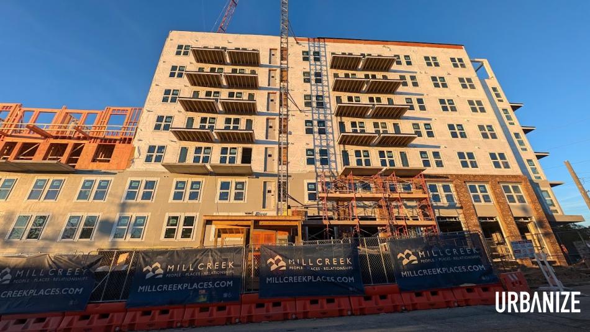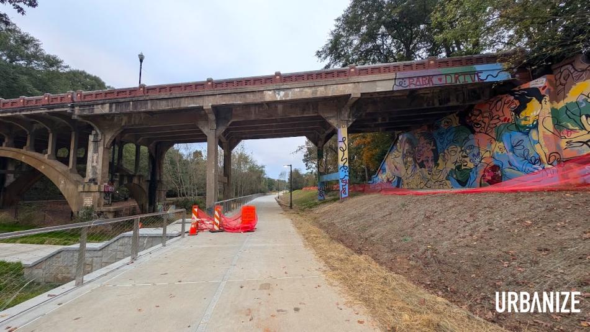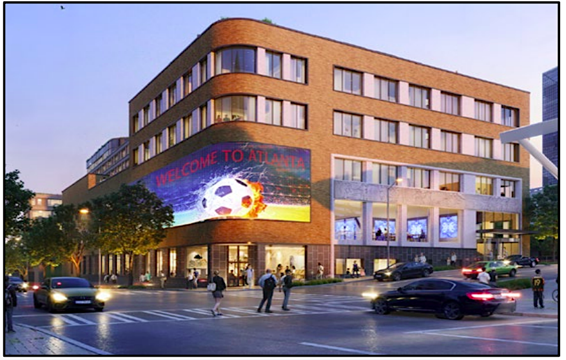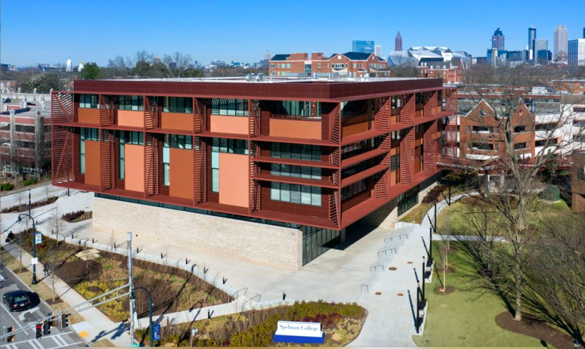
Images: Spelman College’s new ‘front porch’ is rather fantastic
Images: Spelman College’s new ‘front porch’ is rather fantastic
Josh Green
Fri, 01/31/2025 – 08:36
With roots dating back to the 1880s, historic Spelman College officially has a striking new “front porch” on a key Atlanta University Center corner as of this month.
Designed to cast cooling shade upon its entries like any good porch, while also building stronger ties with nearby Westside neighborhoods, the multifaceted and eye-catching Mary Schmidt Campbell Center for Innovation and the Arts opened for music and dance classes in recent weeks.
Led by global architecture firm Studio Gang, with Atlanta-based Goode Van Slyke onboard as associate architects, the modern gateway structure counts Spelman’s state-of-the-art Innovation Lab at its core, with towering windows and tools for students such as the latest scanners and 3D printers.
Around the lab is a new home for Spelman’s arts programs in music, dance, theater and performance, documentary filmmaking, photography, and music. The multi-disciplinary building also houses Atlanta University Center Art History and Curatorial Studies Collective and an expanded space for the Spelman College Museum of Fine Art, among other uses.
The 84,000-square-foot structure, which is seeking LEED Silver certification, replaced a surface parking lot at the convergence of Lee Street, West End Avenue, and Westview Drive

The liberal arts college’s new “front porch” was designed with sustainability in mind, according to its architects. Courtesy of Goode Van Slyke Architecture; design architect, Studio Gang
The $86-million project marks the first Spelman College facility erected outside the school’s walls in its nearly 150-year history, according to the AJC. It officially broke ground in April 2022, following about a decade of planning and fundraising.
Founded in 1881, Spelman is considered one of the country’s top colleges for Black women and a leading liberal arts college.
The new center incorporated light metal sunshades to reduce energy use and red brick to echo Georgia’s clay. “Expressing a visual lightness that reflects its light carbon footprint,” reads a Studio Gang summary, “the architecture resonates with the historic campus and simultaneously signals Spelman’s contemporary trajectory.”
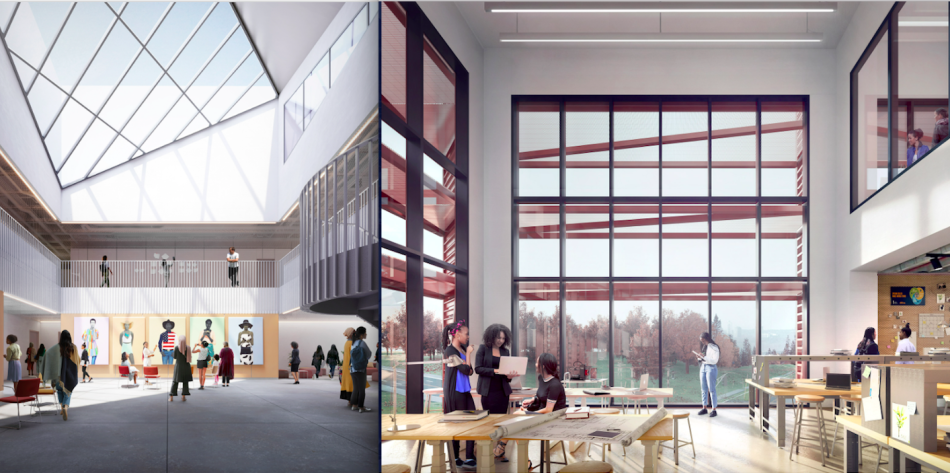
Planned interior uses of the new Spelman College Center for the Arts + Innovation include a central Forum (at left) and the new Innovation Lab. Studio Gang rendering
The development team also included Turner Construction, BDR Program Managers, Long Engineering, and SCAPE landscape architects, among other firms.
Swing up to the gallery for a closer look—no student ID required.
…
Follow us on social media:
Twitter / Facebook/and now: Instagram
• West End news, discussion (Urbanize Atlanta)
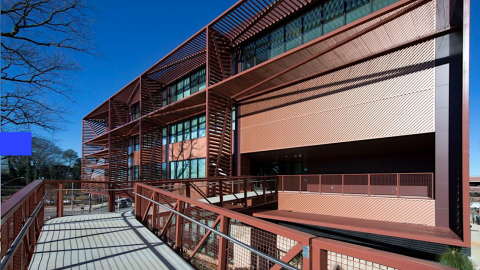
Images: Spelman College’s new ‘front porch’ is rather fantastic
Josh Green
Fri, 01/31/2025 – 08:36
With roots dating back to the 1880s, historic Spelman College officially has a striking new “front porch” on a key Atlanta University Center corner as of this month.Designed to cast cooling shade upon its entries like any good porch, while also building stronger ties with nearby Westside neighborhoods, the multifaceted and eye-catching Mary Schmidt Campbell Center for Innovation and the Arts opened for music and dance classes in recent weeks. Led by global architecture firm Studio Gang, with Atlanta-based Goode Van Slyke onboard as associate architects, the modern gateway structure counts Spelman’s state-of-the-art Innovation Lab at its core, with towering windows and tools for students such as the latest scanners and 3D printers. Around the lab is a new home for Spelman’s arts programs in music, dance, theater and performance, documentary filmmaking, photography, and music. The multi-disciplinary building also houses Atlanta University Center Art History and Curatorial Studies Collective and an expanded space for the Spelman College Museum of Fine Art, among other uses. The 84,000-square-foot structure, which is seeking LEED Silver certification, replaced a surface parking lot at the convergence of Lee Street, West End Avenue, and Westview Drive
The liberal arts college’s new “front porch” was designed with sustainability in mind, according to its architects. Courtesy of Goode Van Slyke Architecture; design architect, Studio Gang
Courtesy of Goode Van Slyke Architecture; design architect, Studio Gang
The $86-million project marks the first Spelman College facility erected outside the school’s walls in its nearly 150-year history, according to the AJC. It officially broke ground in April 2022, following about a decade of planning and fundraising. Founded in 1881, Spelman is considered one of the country’s top colleges for Black women and a leading liberal arts college. The new center incorporated light metal sunshades to reduce energy use and red brick to echo Georgia’s clay. “Expressing a visual lightness that reflects its light carbon footprint,” reads a Studio Gang summary, “the architecture resonates with the historic campus and simultaneously signals Spelman’s contemporary trajectory.”
Planned interior uses of the new Spelman College Center for the Arts + Innovation include a central Forum (at left) and the new Innovation Lab. Studio Gang rendering
Courtesy of Goode Van Slyke Architecture; design architect, Studio Gang
The development team also included Turner Construction, BDR Program Managers, Long Engineering, and SCAPE landscape architects, among other firms. Swing up to the gallery for a closer look—no student ID required. …Follow us on social media: Twitter / Facebook/and now: Instagram • West End news, discussion (Urbanize Atlanta)
Tags
407 Westview Drive
Spelman College Center for the Arts + Innovation
Studio Gang
Spelman College
Atlanta Architecture
Atlanta Design
Atlanta University Center
AUC
HBCU
Historically Black College and Universities
Goode Van Slyke
Goode Van Slyke Architecture
Atlanta Construction
Atlanta Development
Atlanta Colleges
Atlanta Universities
College in Atlanta
The Mary Schmidt Campbell Center for Innovation and the Arts
Turner Construction
BDR Program Managers
SCAPE
Long Engineering
Images
The Spelman project’s location where Lee Street, West End Avenue, and Westview Drive meet. Google Maps
The liberal arts college’s new “front porch” was designed with sustainability in mind, according to its architects. Courtesy of Goode Van Slyke Architecture; design architect, Studio Gang
Courtesy of Goode Van Slyke Architecture; design architect, Studio Gang
Courtesy of Goode Van Slyke Architecture; design architect, Studio Gang
Courtesy of Goode Van Slyke Architecture; design architect, Studio Gang
Courtesy of Goode Van Slyke Architecture; design architect, Studio Gang
Context of the new Spelman College facility west of downtown at Atlanta University Center. Studio Gang rendering
Planned interior uses of the new Spelman College Center for the Arts + Innovation include a central Forum (at left) and the new Innovation Lab. Studio Gang rendering
Studio Gang rendering
Studio Gang rendering
Street-level view of the new facility in November. Google Maps
Subtitle
Multifaceted Center for the Arts and Innovation replaces parking lot at key AUC corner
Neighborhood
Westside
Background Image
Image
Before/After Images
Sponsored Post
Off Read More
