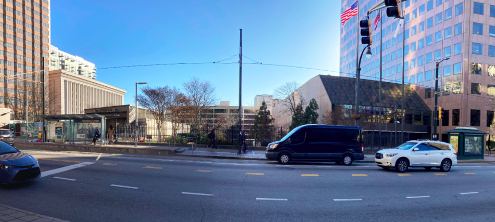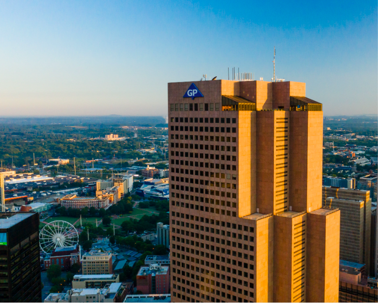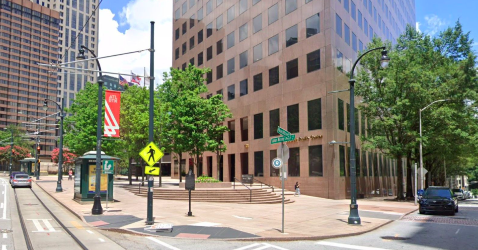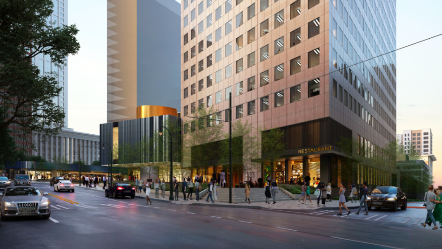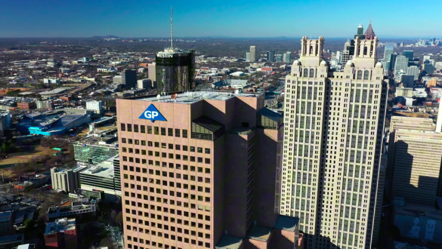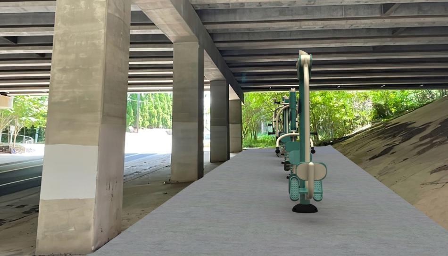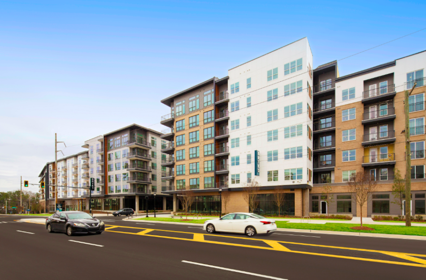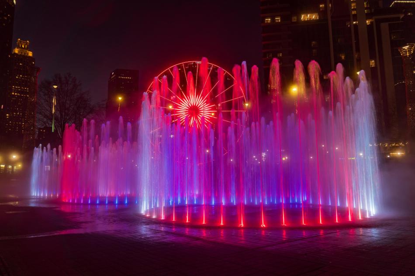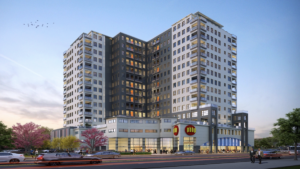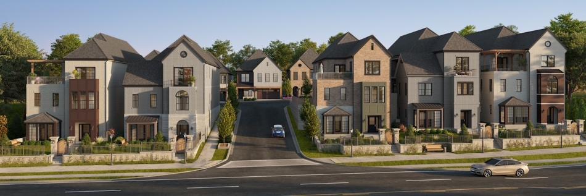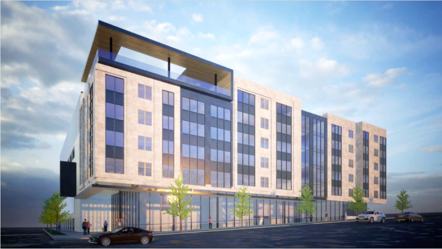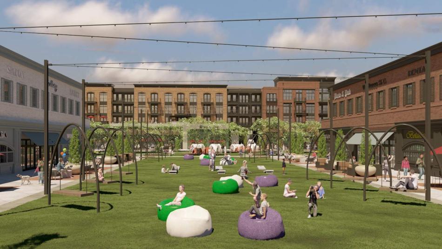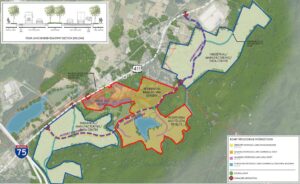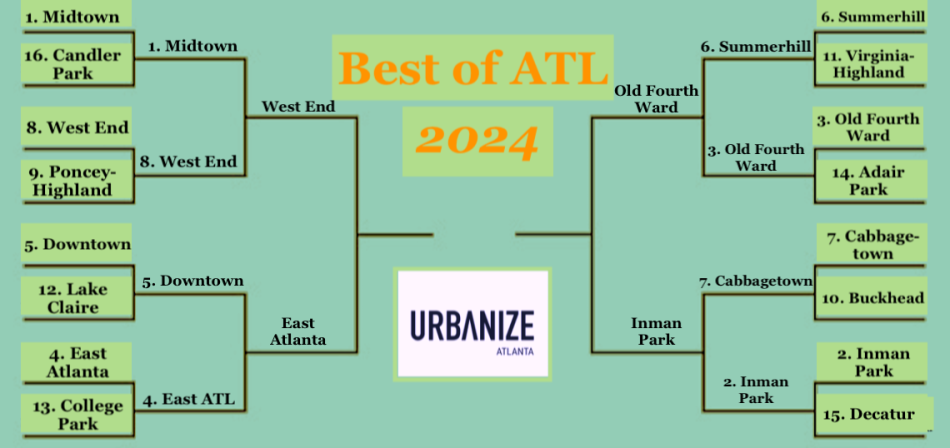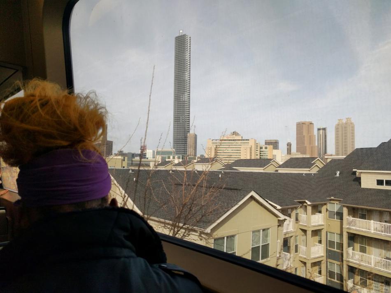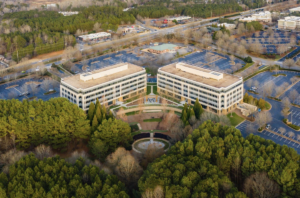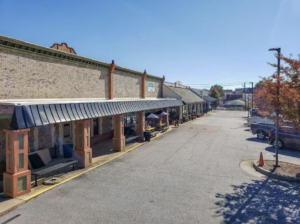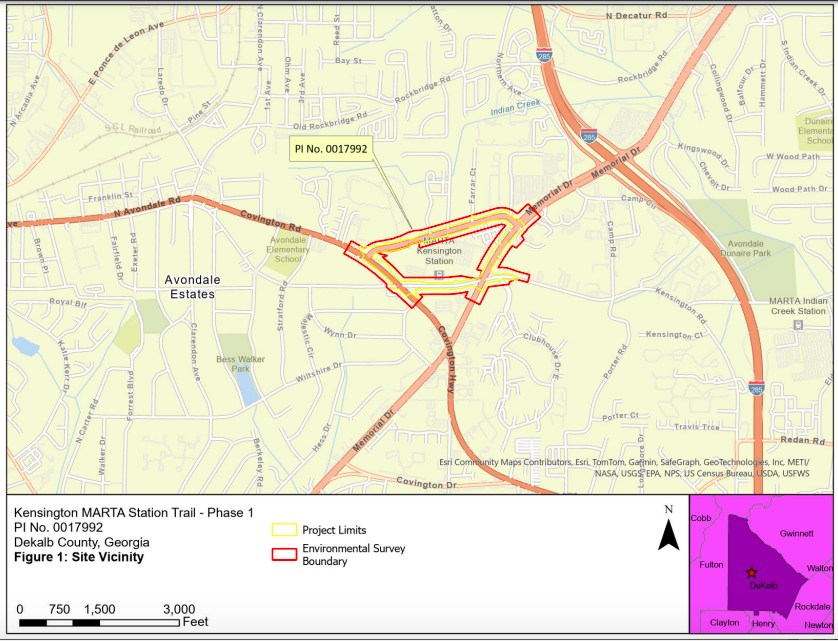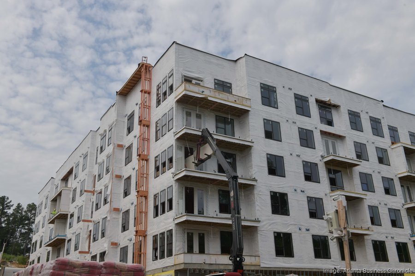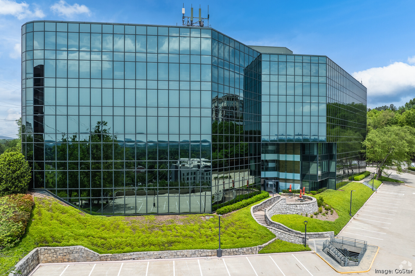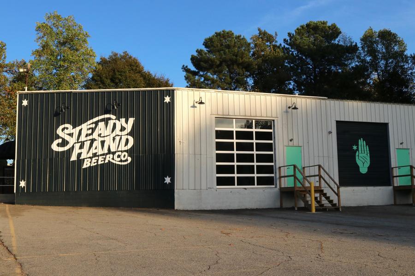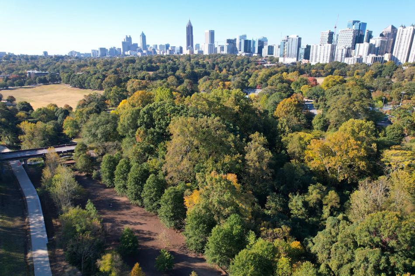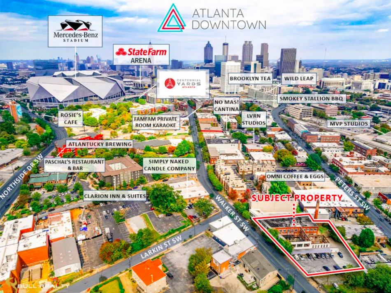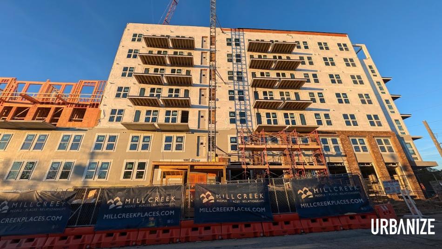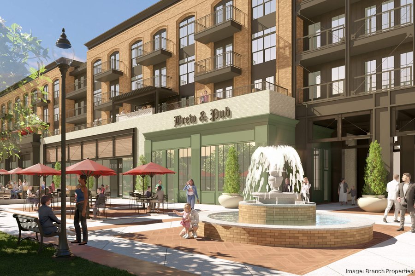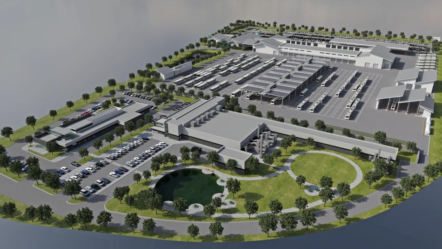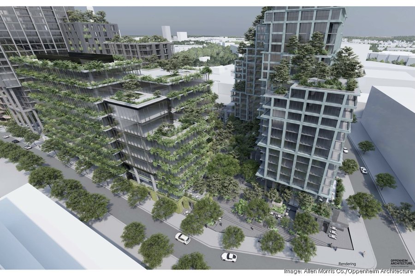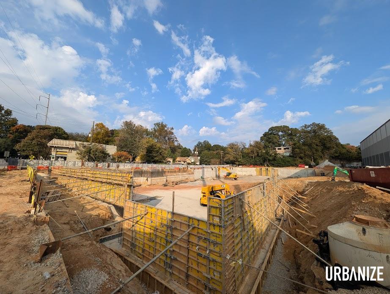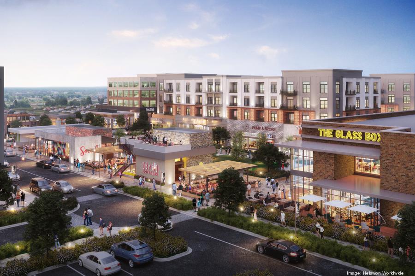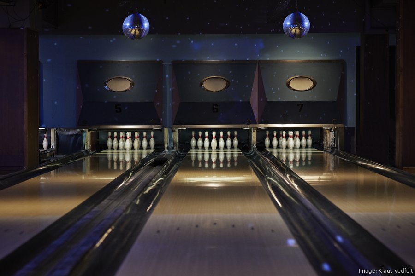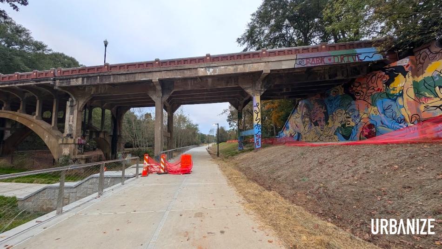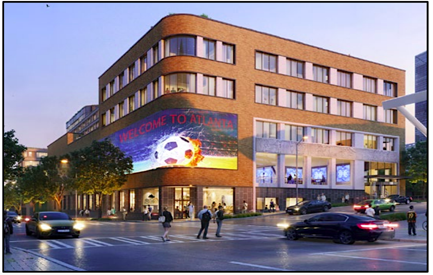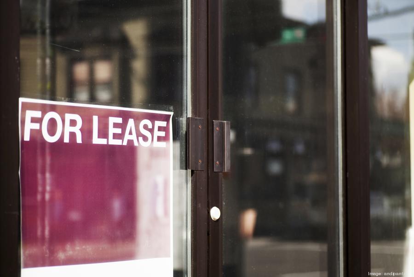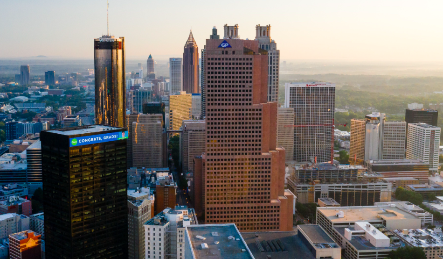
Skyscraper’s conversion to mixed-use clears ‘major milestone’
Skyscraper’s conversion to mixed-use clears ‘major milestone’
Josh Green
Tue, 02/04/2025 – 11:58
Five months after plans first came to light, one of Atlanta’s tallest and most distinctive office buildings has cleared a “major milestone” en route to a mixed-use conversion that calls for hundreds of new homes downtown, according to project leaders.
Atlanta’s Office of Zoning and Development this week approved a Special Administrative Permit that clears the way for redevelopment of the Georgia-Pacific Center, a 51-story landmark on Peachtree Street, project reps tell Urbanize Atlanta.
Standing 697 feet tall, the world headquarters of Atlanta-based pulp and paper giant Georgia-Pacific is the sixth-tallest skyscraper in the city and one of the most recognizable, with its pink granite exterior and dramatic, stair-stepped rear design and changeable lighting patterns facing east. The Class A office tower, counting 1.3 million square feet today, was opened in 1982.
The scope of the proposed mixed-use conversion is large enough to spark a renaissance of commerce and activity in the building’s section of downtown, according to project leaders.
Faced with historically high office vacancies across downtown, the building’s owners unveiled plans in September for turning its offices into a blend of sky-high apartments, offices, and a block-sized retail and entertainment hub designed to enliven the district. The makeover’s scale has been called among the largest in the U.S. right now.

Georgia-Pacific Center’s south facade, with its distinctive stair-stepped design pointed east. Courtesy of Chil & Co for Georgia-Pacific
Office-conversion projects have a reputation as being complex and expensive, but Georgia-Pacific’s redevelopment team seems undeterred. Plans call for breaking ground this year and delivering the reimagined property in the fall of 2027.
The proposal calls for more than 400 apartments to be created from offices on the tower’s uppermost floors, resulting in some of the highest residential units offered across the Southeast, according to project reps. (For context, the new two-tower Middle Street Partners project finishing construction near Piedmont Park will bring 487 apartments to the market.)
Other notable aspects of the remade Georgia-Pacific tower would include a landscaped, MARTA-connected central plaza spanning 35,000 square feet, facing Peachtree Street along the Atlanta Streetcar line. Plans also call for roughly 125,000 square feet of fresh restaurant, entertainment, and retail spaces that blend “modern design with the building’s historic presence,” project officials have said.
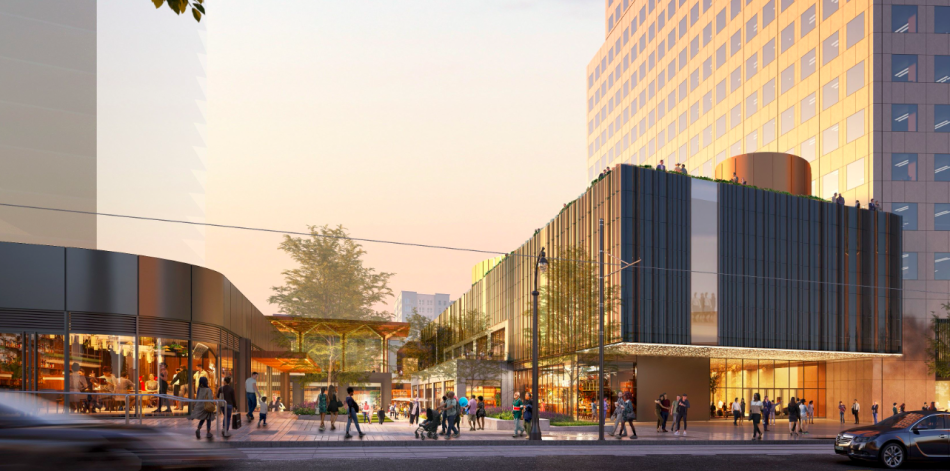
Where a planned 125,000 square feet of restaurant, retail, and entertainment space could help inject life into Peachtree Street downtown. Courtesy of Georgia-Pacific
Elsewhere would be about 600,000 square feet of Class A offices anchored by Georgia-Pacific and Koch Inc., with more than 2,100 parking spaces in the mix.
According to officials, all plans detailed so far are considered phase one, as enough space will be left for future development that could include a hotel, plus more retail and residences.
When the project was announced, Christian Fischer, Georgia-Pacific president and CEO, said his company is “acutely aware of the need for more residential, shopping, dining, and entertainment options in our downtown neighborhood,” while Atlanta Mayor Andre Dickens called the proposal “transformative” and a significant step toward breathing new life into downtown.
The Skidmore, Owings & Merrill firm originally designed the structure, with pink granite quarried in Marble Falls, Texas. It was apparently built to last, as it sustained relatively minor damage in the destructive downtown Atlanta tornado of 2008.
Georgia-Pacific’s development team includes Rule Joy Trammell + Rubio (architect of record), Healy Weatherholtz (retail broker), Kimley-Horn (civil engineering), Studio Saint (interior design), Transwestern (consulting and property management), and Brasfield & Gorrie (preconstruction).
Find more context and imagery for the Georgia-Pacific proposal in the gallery above.
…
Follow us on social media:
Twitter / Facebook/and now: Instagram
• Downtown news, discussion (Urbanize Atlanta)
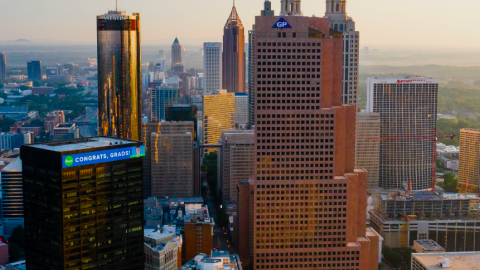
Skyscraper’s conversion to mixed-use clears ‘major milestone’
Josh Green
Tue, 02/04/2025 – 11:58
Five months after plans first came to light, one of Atlanta’s tallest and most distinctive office buildings has cleared a “major milestone” en route to a mixed-use conversion that calls for hundreds of new homes downtown, according to project leaders. Atlanta’s Office of Zoning and Development this week approved a Special Administrative Permit that clears the way for redevelopment of the Georgia-Pacific Center, a 51-story landmark on Peachtree Street, project reps tell Urbanize Atlanta. Standing 697 feet tall, the world headquarters of Atlanta-based pulp and paper giant Georgia-Pacific is the sixth-tallest skyscraper in the city and one of the most recognizable, with its pink granite exterior and dramatic, stair-stepped rear design and changeable lighting patterns facing east. The Class A office tower, counting 1.3 million square feet today, was opened in 1982.The scope of the proposed mixed-use conversion is large enough to spark a renaissance of commerce and activity in the building’s section of downtown, according to project leaders. Faced with historically high office vacancies across downtown, the building’s owners unveiled plans in September for turning its offices into a blend of sky-high apartments, offices, and a block-sized retail and entertainment hub designed to enliven the district. The makeover’s scale has been called among the largest in the U.S. right now.
Georgia-Pacific Center’s south facade, with its distinctive stair-stepped design pointed east. Courtesy of Chil & Co for Georgia-Pacific
Office-conversion projects have a reputation as being complex and expensive, but Georgia-Pacific’s redevelopment team seems undeterred. Plans call for breaking ground this year and delivering the reimagined property in the fall of 2027. The proposal calls for more than 400 apartments to be created from offices on the tower’s uppermost floors, resulting in some of the highest residential units offered across the Southeast, according to project reps. (For context, the new two-tower Middle Street Partners project finishing construction near Piedmont Park will bring 487 apartments to the market.) Other notable aspects of the remade Georgia-Pacific tower would include a landscaped, MARTA-connected central plaza spanning 35,000 square feet, facing Peachtree Street along the Atlanta Streetcar line. Plans also call for roughly 125,000 square feet of fresh restaurant, entertainment, and retail spaces that blend “modern design with the building’s historic presence,” project officials have said.
Ground-level conditions on the north side of the Georgia-Pacific tower today. Google Maps
Where a planned 125,000 square feet of restaurant, retail, and entertainment space could help inject life into Peachtree Street downtown. Courtesy of Georgia-Pacific
Elsewhere would be about 600,000 square feet of Class A offices anchored by Georgia-Pacific and Koch Inc., with more than 2,100 parking spaces in the mix.According to officials, all plans detailed so far are considered phase one, as enough space will be left for future development that could include a hotel, plus more retail and residences.When the project was announced, Christian Fischer, Georgia-Pacific president and CEO, said his company is “acutely aware of the need for more residential, shopping, dining, and entertainment options in our downtown neighborhood,” while Atlanta Mayor Andre Dickens called the proposal “transformative” and a significant step toward breathing new life into downtown.
Courtesy of Chil & Co for Georgia-Pacific
The Skidmore, Owings & Merrill firm originally designed the structure, with pink granite quarried in Marble Falls, Texas. It was apparently built to last, as it sustained relatively minor damage in the destructive downtown Atlanta tornado of 2008.Georgia-Pacific’s development team includes Rule Joy Trammell + Rubio (architect of record), Healy Weatherholtz (retail broker), Kimley-Horn (civil engineering), Studio Saint (interior design), Transwestern (consulting and property management), and Brasfield & Gorrie (preconstruction). Find more context and imagery for the Georgia-Pacific proposal in the gallery above. …Follow us on social media: Twitter / Facebook/and now: Instagram • Downtown news, discussion (Urbanize Atlanta)
Tags
133 Peachtree St.
Georgia-Pacific Center
Georgia-Pacific
Georgia-Pacific Building
Downtown Atlanta
Downtown Development
Adaptive-Reuse
Adaptive-Reuse Development
Rule Joy Trammell + Rubio
Healy Weatherholtz
Studio Saint
Brasfield & Gorrie
Transwestern
Office Space
Office Conversion
Metro Atlanta Chamber
Metro Atlanta Chamber of Commerce
DeGive’s Grand Opera House
Loew’s Grand Theatre
Gone With the Wind
Skidmore Owings & Merrill
Kimley-Horn & Associates
Kimley-Horn
Koch Inc.
Cookerly PR
Images
Georgia-Pacific Center’s south facade, with its distinctive stair-stepped design pointed east. Courtesy of Chil & Co for Georgia-Pacific
The 133 Peachtree St. building’s plaza today, along the Atlanta Streetcar loop. Google Maps
Activation plans for the tower’s street-level plaza. Courtesy of Georgia-Pacific
Ground-level conditions on the north side of the Georgia-Pacific tower today. Google Maps
Where a planned 125,000 square feet of restaurant, retail, and entertainment space could help inject life into Peachtree Street downtown. Courtesy of Georgia-Pacific
Courtesy of Chil & Co for Georgia-Pacific
Courtesy of Chil & Co for Georgia-Pacific
Subtitle
Plans: 51-story Georgia-Pacific tower to house sky-high apartments, retail, fresh plaza
Neighborhood
Downtown
Background Image
Image
Before/After Images
Sponsored Post
Off Read More
