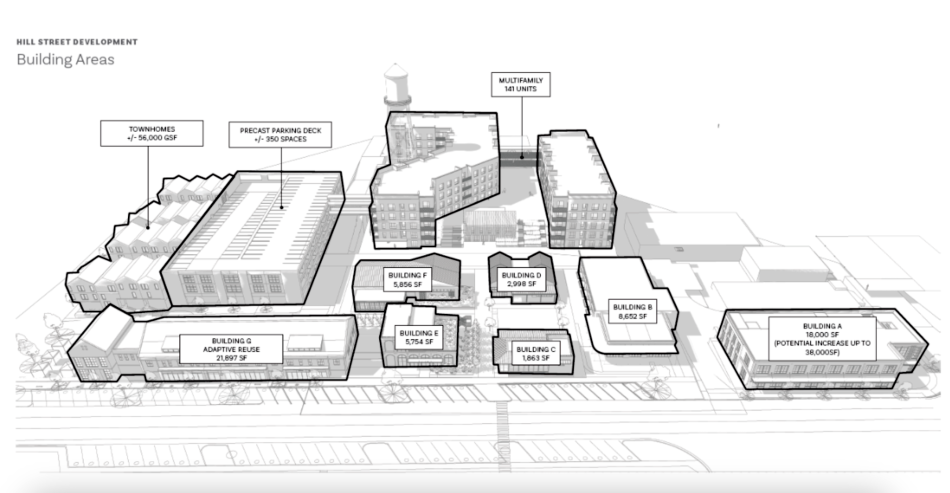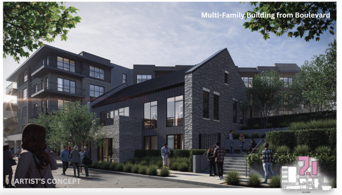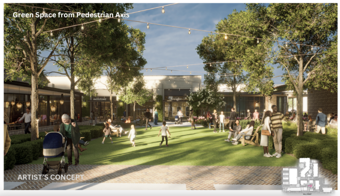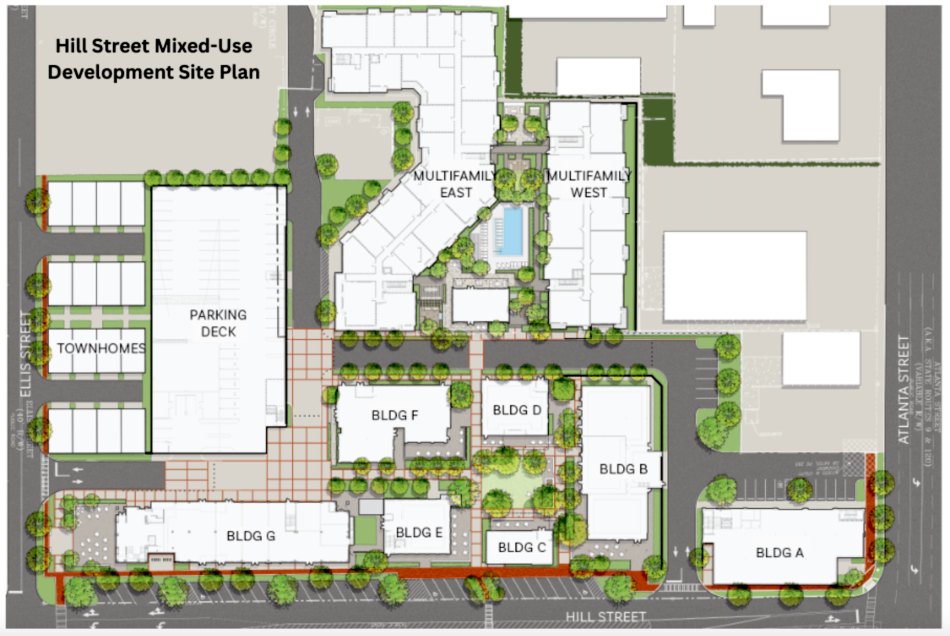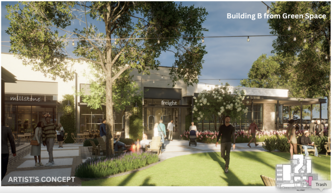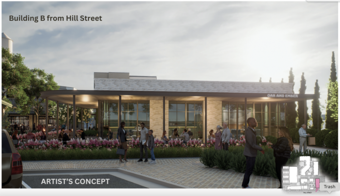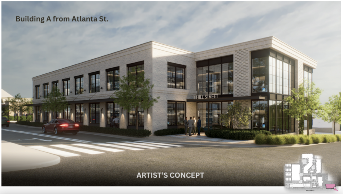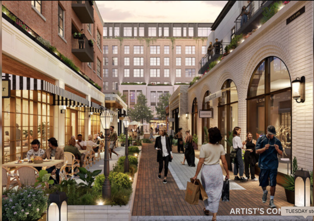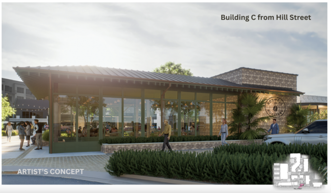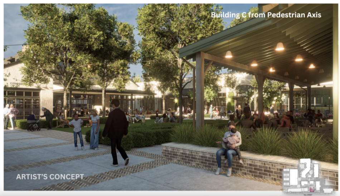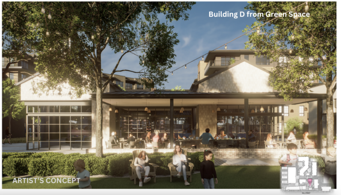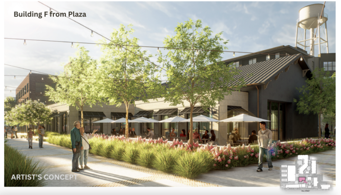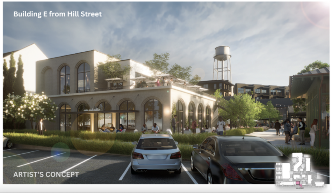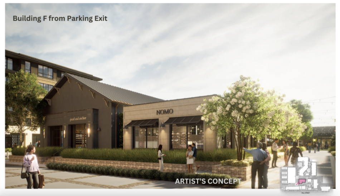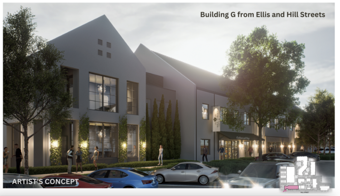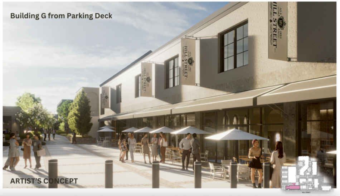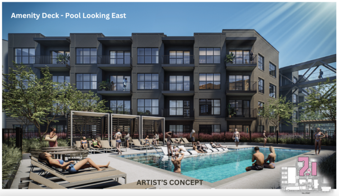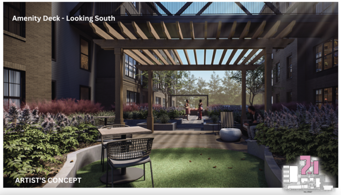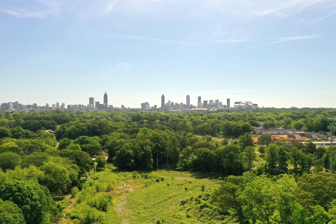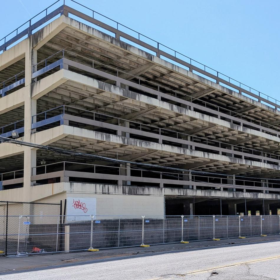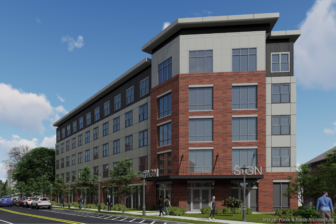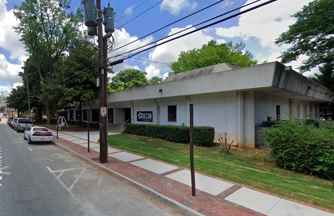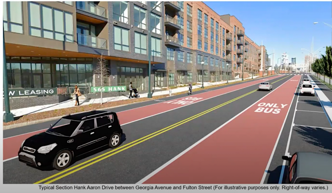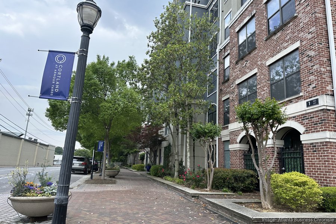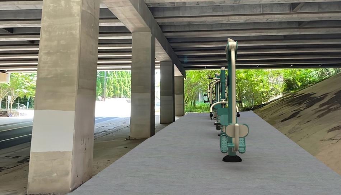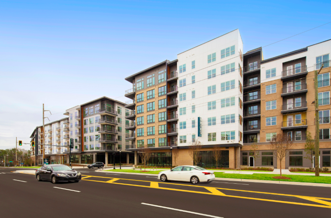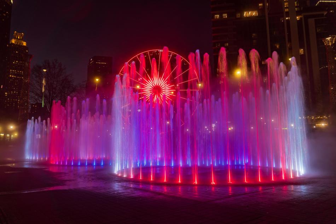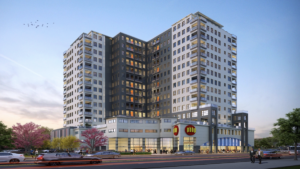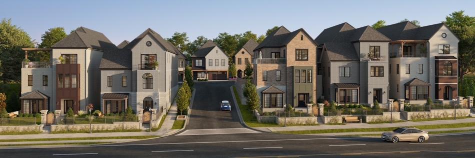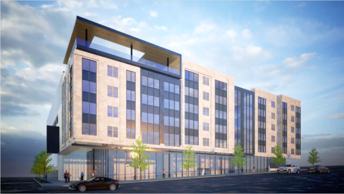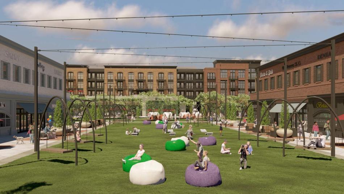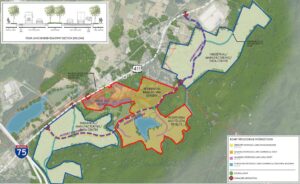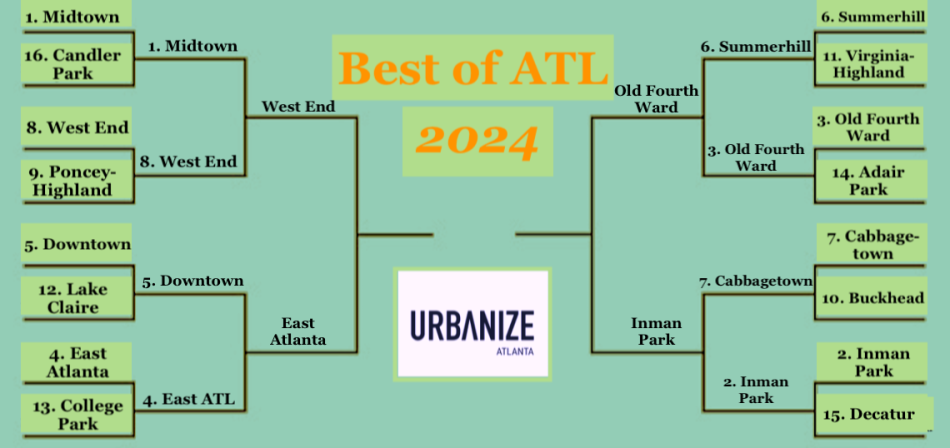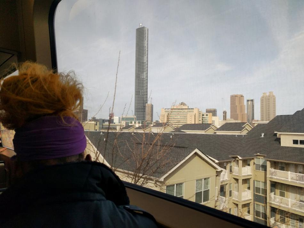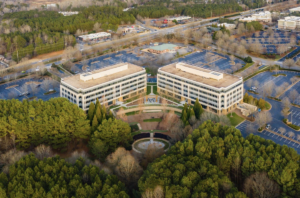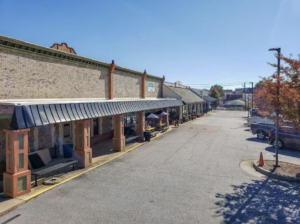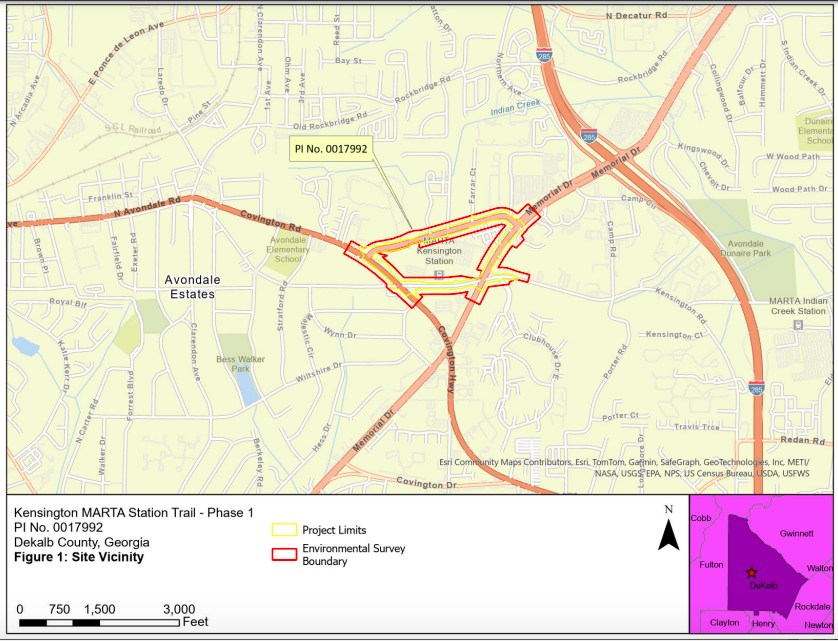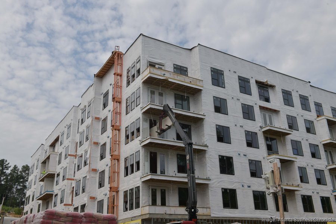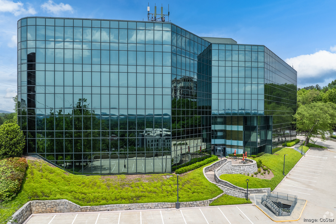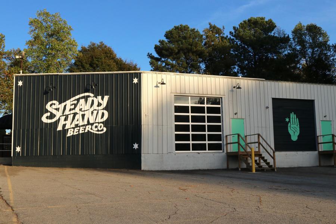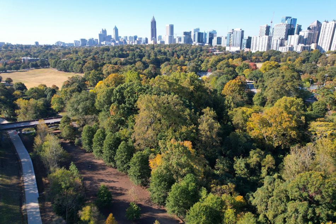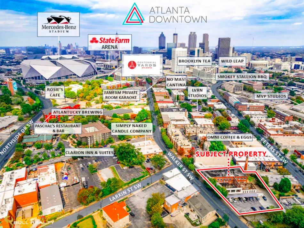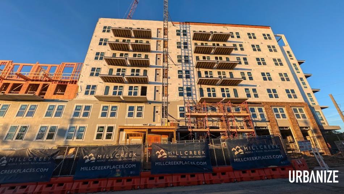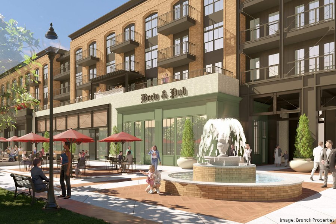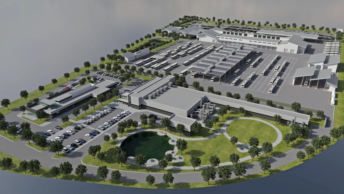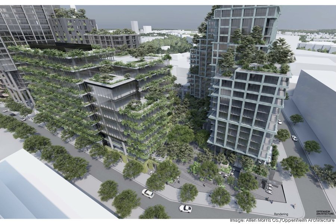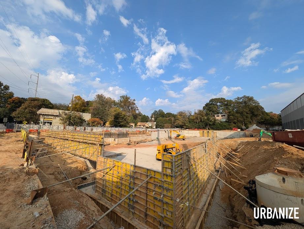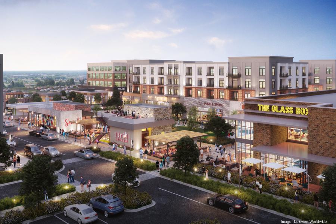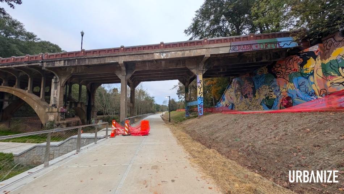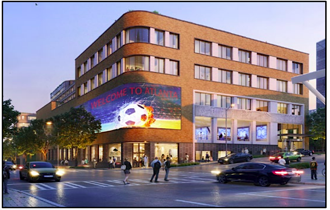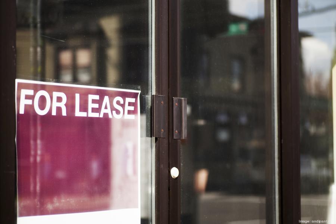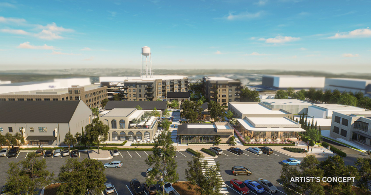
In downtown Roswell, vision emerges for reshaped, enlivened ‘key gateway’
In downtown Roswell, vision emerges for reshaped, enlivened ‘key gateway’
Josh Green
Tue, 04/29/2025 – 08:09
Exactly what a new facet of downtown Roswell could look like, and how it could function, is coming into clearer focus.
City of Roswell officials have unveiled renderings and site plans that detail the reimagined Hill Street Mixed-Use Development across the street from City Hall. Project backers describe it as a “first-class… key gateway” and example of smart placemaking that will ease a downtown parking crunch and help keep tax rates down, while providing a new commercial and residential dimension to the growing, historic OTP city center.
The detailed plans, which include an adaptive-reuse component alongside new construction, were presented during Monday’s mayor and city council meeting.
The overall design for Hill Street calls for blending “traditional forms with clean, modern aesthetics, utilizing materials like painted brick paired with oversized windows and welcoming porches,” per a city description. “Native landscaping and gathering spaces [will] emphasize community connection, balancing modern energy with Southern warmth.”

Overview of the reimagined Hill Street properties in question, as seen from over Roswell City Hall. Courtesy of City of Roswell
The city council in December signed an agreement with Atlanta-based Atlantic Companies to develop the Hill Street project.
The changes would come on Hill Street, between Atlanta and Ellis streets. That’s the block immediately south of Roswell City Hall, roughly a block from the shops, eateries, and watering holes lining downtown’s Canton Street. The current Roswell Police Department headquarters at 39 Hill St. and 911 Center on site would be relocated to new facilities that voters approved in 2022.
An earlier Hill Street multifamily development plan gained city approval in 2019, but Roswell Mayor Kurt Wilson in 2022 helped lead a redesign that cut back on residential density while expanding the project’s commercial footprint.
Today’s Hill Street designs call for up to 143 multifamily apartments alongside 14 for-sale townhomes. That would reduce density to 24 units per acre from the originally approved 74 units per acre, per the city.
Elsewhere, plans for commercial space have been beefed up from about 10,000 to 80,000 square feet for restaurants, retail, and office tenants. The city also plans to build 485 parking spaces—in a new deck and on surface streets—for residents, tenants, and guests.
As fresh renderings illustrate, a central and key Hill Street component would be an open-air, public plaza and more inviting streetscapes intended for gatherings and better connectivity.
The project’s financial structure, approved unanimously by Roswell leaders on Monday, calls for the city to retain ownership of the Hill Street land through a ground lease, while also owning and operating the new parking options—both intended to be steady sources of revenue.
More design reviews and public discussions are planned as the project moves through required approval stages.
In Atlanta, Atlantic Companies’ recent work includes the 8West mixed-use complex in West Midtown and 25-story Reflection student housing building downtown. The company is also a partner in an infill, senior-housing venture planned just north of Underground Atlanta.
Find more context and renderings for Hill Street’s planned future in the gallery above.
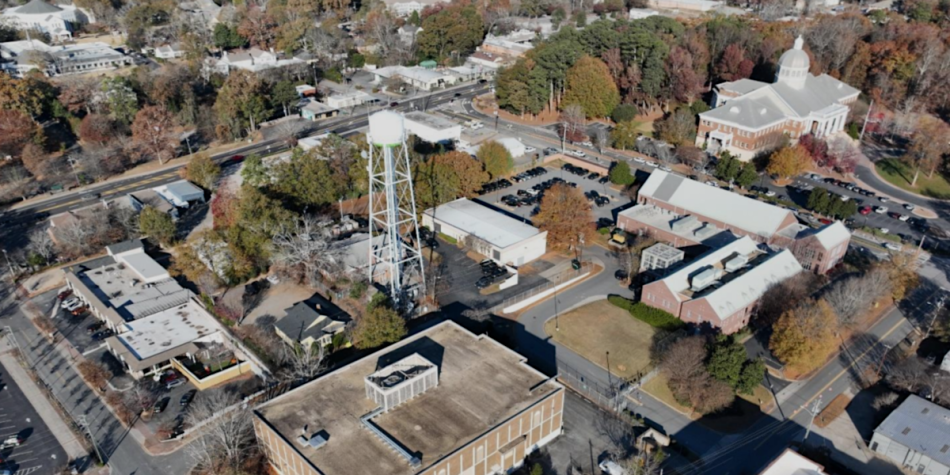
Looking north across the block in question toward Canton Street, with Roswell City Hall shown at top right. Courtesy of City of Roswell
…
Follow us on social media:
Twitter / Facebook/and now: Instagram
• Roswell news, discussion (Urbanize Atlanta)
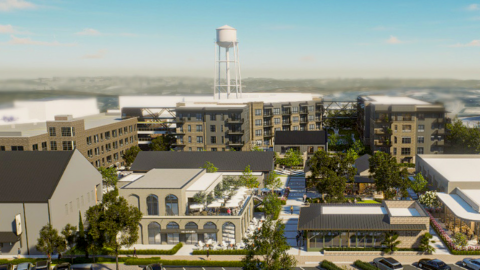
In downtown Roswell, vision emerges for reshaped, enlivened ‘key gateway’
Josh Green
Tue, 04/29/2025 – 08:09
Exactly what a new facet of downtown Roswell could look like, and how it could function, is coming into clearer focus. City of Roswell officials have unveiled renderings and site plans that detail the reimagined Hill Street Mixed-Use Development across the street from City Hall. Project backers describe it as a “first-class… key gateway” and example of smart placemaking that will ease a downtown parking crunch and help keep tax rates down, while providing a new commercial and residential dimension to the growing, historic OTP city center. The detailed plans, which include an adaptive-reuse component alongside new construction, were presented during Monday’s mayor and city council meeting. The overall design for Hill Street calls for blending “traditional forms with clean, modern aesthetics, utilizing materials like painted brick paired with oversized windows and welcoming porches,” per a city description. “Native landscaping and gathering spaces [will] emphasize community connection, balancing modern energy with Southern warmth.”
Overview of the reimagined Hill Street properties in question, as seen from over Roswell City Hall. Courtesy of City of Roswell
Courtesy of City of Roswell
The city council in December signed an agreement with Atlanta-based Atlantic Companies to develop the Hill Street project. The changes would come on Hill Street, between Atlanta and Ellis streets. That’s the block immediately south of Roswell City Hall, roughly a block from the shops, eateries, and watering holes lining downtown’s Canton Street. The current Roswell Police Department headquarters at 39 Hill St. and 911 Center on site would be relocated to new facilities that voters approved in 2022. An earlier Hill Street multifamily development plan gained city approval in 2019, but Roswell Mayor Kurt Wilson in 2022 helped lead a redesign that cut back on residential density while expanding the project’s commercial footprint.Today’s Hill Street designs call for up to 143 multifamily apartments alongside 14 for-sale townhomes. That would reduce density to 24 units per acre from the originally approved 74 units per acre, per the city. Elsewhere, plans for commercial space have been beefed up from about 10,000 to 80,000 square feet for restaurants, retail, and office tenants. The city also plans to build 485 parking spaces—in a new deck and on surface streets—for residents, tenants, and guests. As fresh renderings illustrate, a central and key Hill Street component would be an open-air, public plaza and more inviting streetscapes intended for gatherings and better connectivity.
Courtesy of City of Roswell
Courtesy of City of Roswell
The project’s financial structure, approved unanimously by Roswell leaders on Monday, calls for the city to retain ownership of the Hill Street land through a ground lease, while also owning and operating the new parking options—both intended to be steady sources of revenue. More design reviews and public discussions are planned as the project moves through required approval stages. In Atlanta, Atlantic Companies’ recent work includes the 8West mixed-use complex in West Midtown and 25-story Reflection student housing building downtown. The company is also a partner in an infill, senior-housing venture planned just north of Underground Atlanta. Find more context and renderings for Hill Street’s planned future in the gallery above.
Looking north across the block in question toward Canton Street, with Roswell City Hall shown at top right. Courtesy of City of Roswell
…Follow us on social media: Twitter / Facebook/and now: Instagram • Roswell news, discussion (Urbanize Atlanta)
Tags
39 Hill Street
Hill Street between Atlanta Street and Ellis Street
Roswell City Council
Atlantic Companies
Hill Street Mixed-Use Development
Mayor Kurt Wilson
Roswell Downtown Development Authority
Roswell Construction
Roswell Development
Roswell Projects
OTP
Atlanta Suburbs
Suburban Development
Mixed-Use Development
OTP news
OTP Development
Suburban Atlanta Development
Adaptive-Reuse
Adaptive-Reuse Development
Adaptive-Reuse Project
Images
The downtown Hill Street redevelopment area in question, with Canton Street attractions shown at top. Google Maps
Looking north across the block in question toward Canton Street, with Roswell City Hall shown at top right. Courtesy of City of Roswell
Overview of the reimagined Hill Street properties in question, as seen from over Roswell City Hall. Courtesy of City of Roswell
Courtesy of City of Roswell
Courtesy of City of Roswell
Courtesy of City of Roswell
Courtesy of City of Roswell
Courtesy of City of Roswell
Courtesy of City of Roswell
Courtesy of City of Roswell
Courtesy of City of Roswell
Courtesy of City of Roswell
Courtesy of City of Roswell
Courtesy of City of Roswell
Courtesy of City of Roswell
Courtesy of City of Roswell
Courtesy of City of Roswell
Courtesy of City of Roswell
Courtesy of City of Roswell
Courtesy of City of Roswell
Courtesy of City of Roswell
Subtitle
All facets of mixed-use Hill Street development detailed in fresh renderings
Neighborhood
Roswell
Background Image
Image
Associated Project
Hill Street Mixed Use Development
Before/After Images
Sponsored Post
Off Read More
