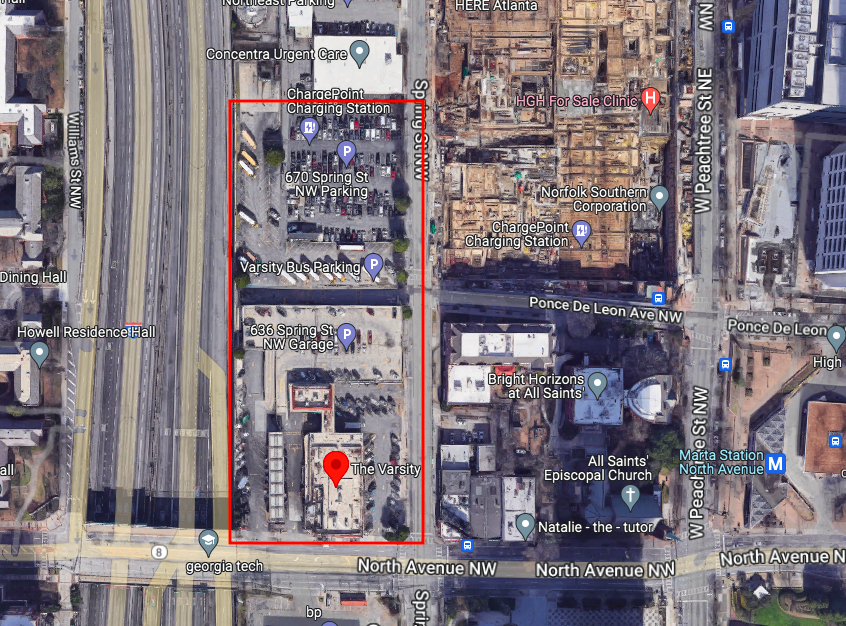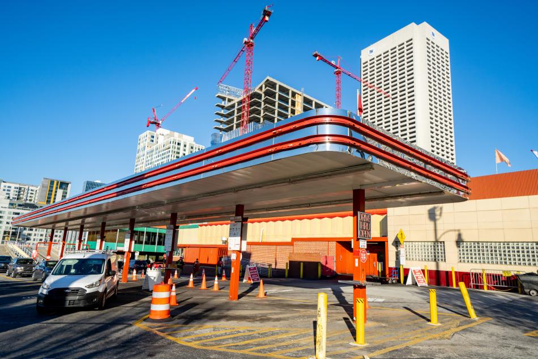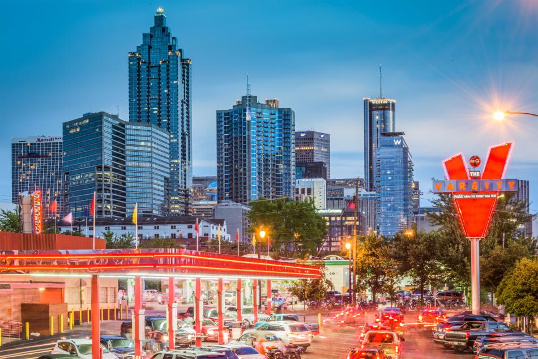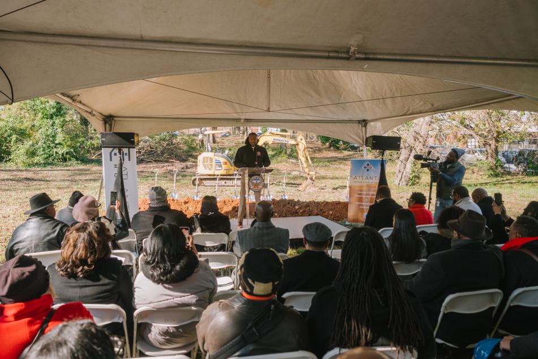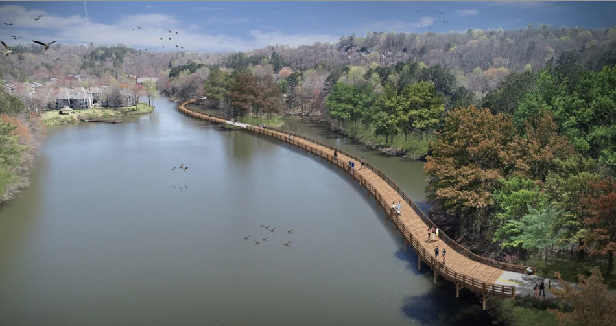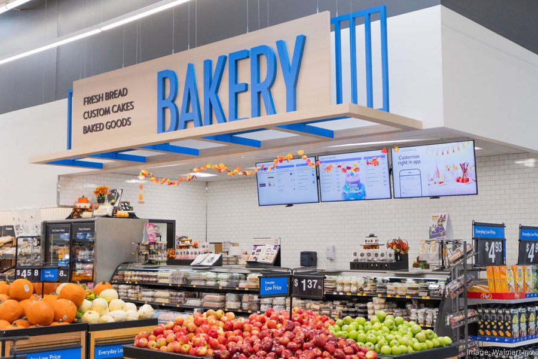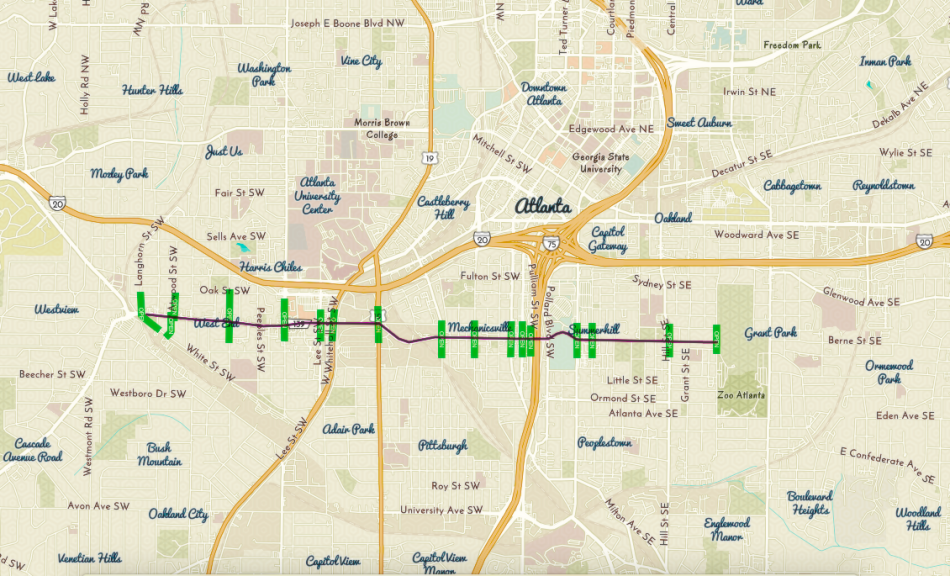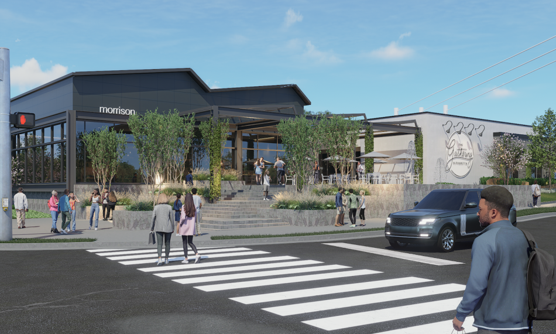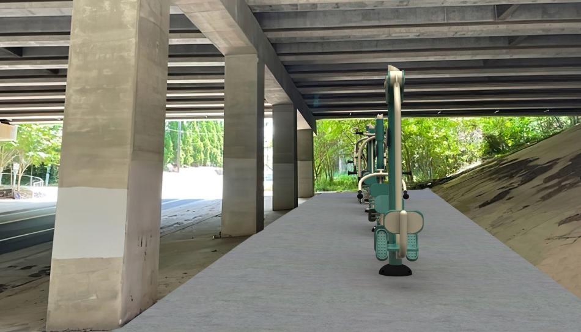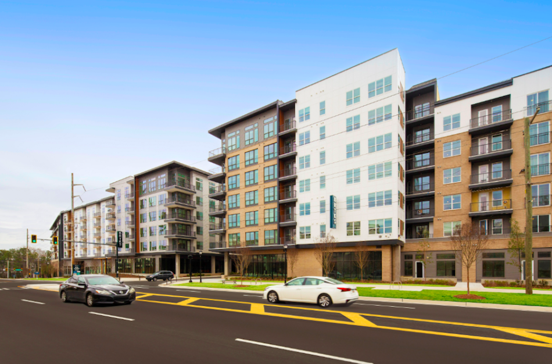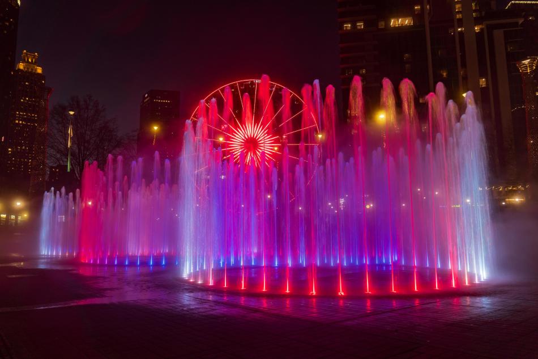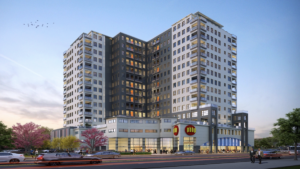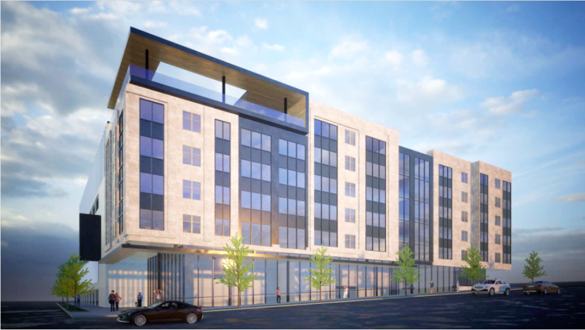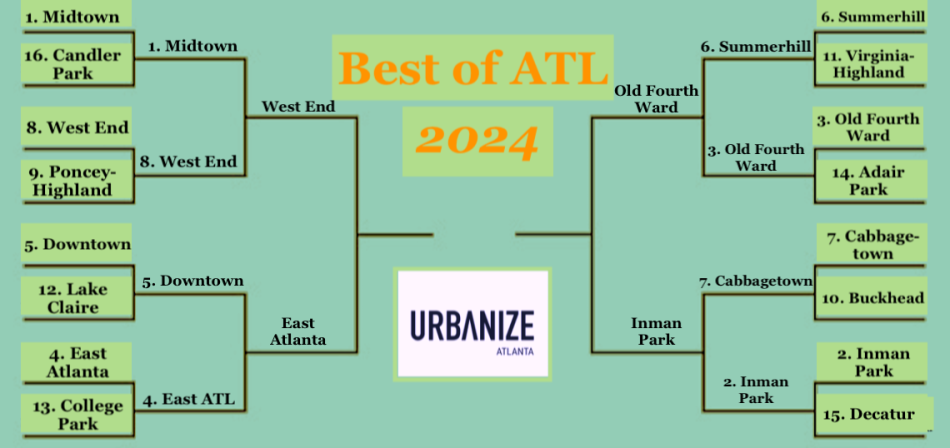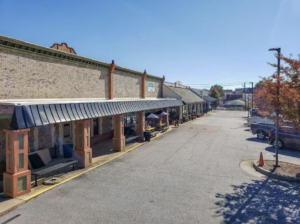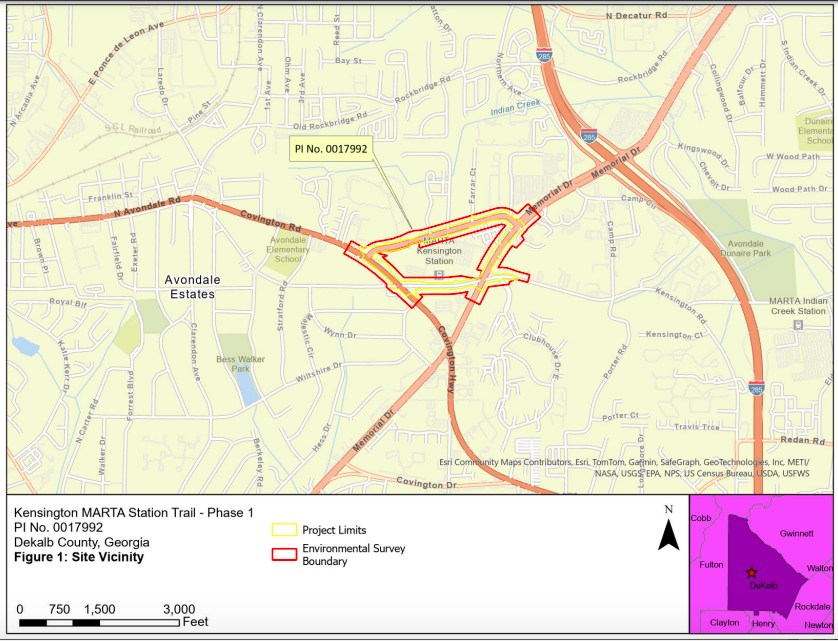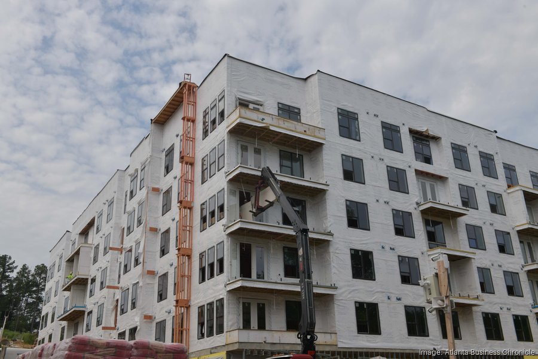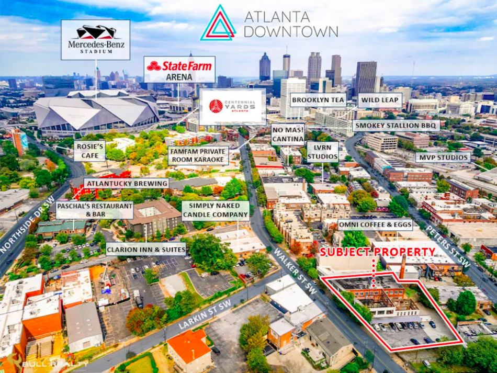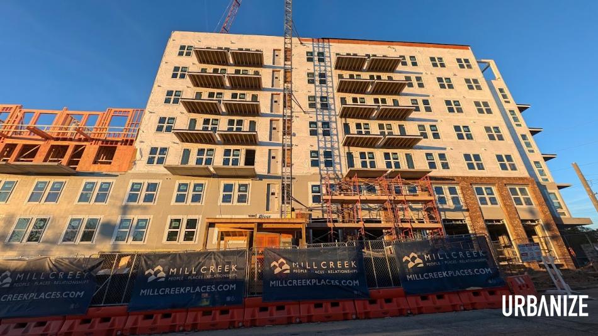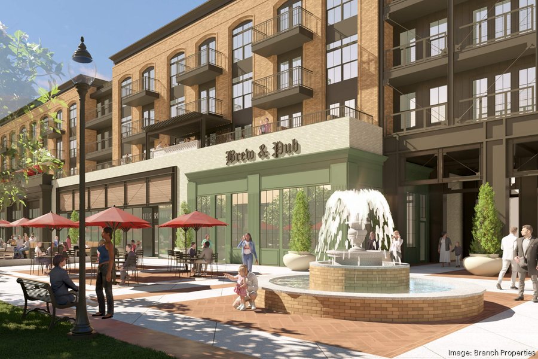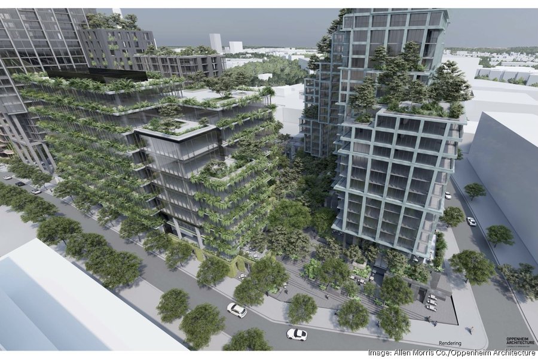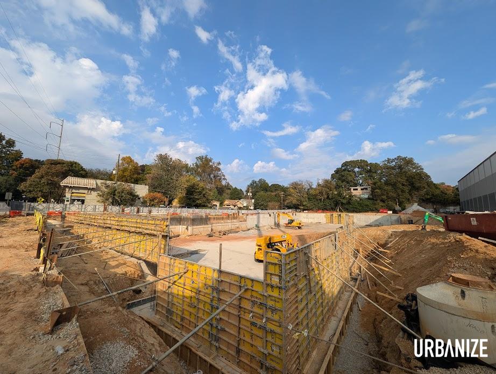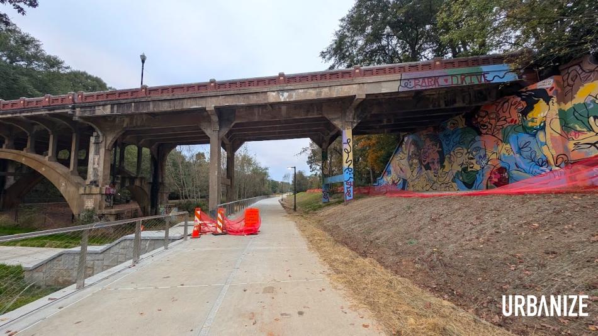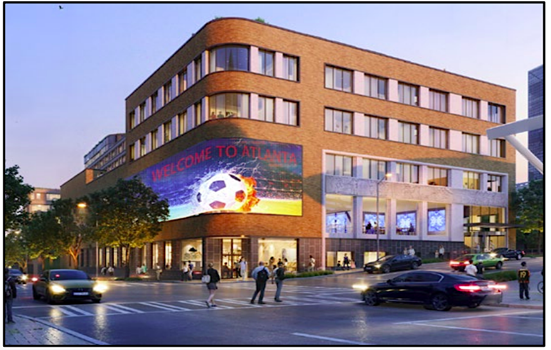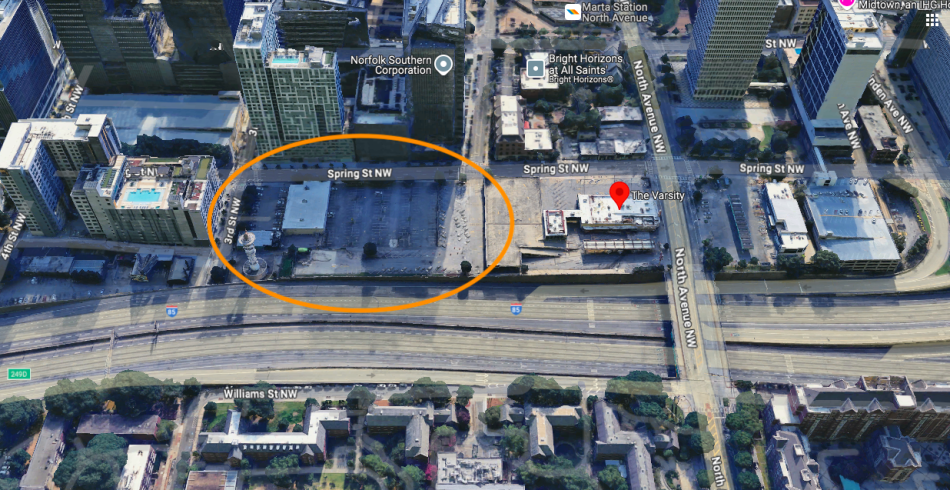
U-shaped Varsity tower proposal beefs up, gets taller
U-shaped Varsity tower proposal beefs up, gets taller
Josh Green
Fri, 12/06/2024 – 16:31
Plans for transforming parking lots into high-rise development near The Varsity’s iconic original location are getting more ambitious.
Athens-based Landmark Properties has revised the scope of its student-housing tower planned for 680 Spring St. in Midtown, or what’s been described as “the last great parcel” available in the subdistrict.
Landmark now plans to erect a U-shaped tower standing 40 stories, up from 34 stories initially pitched, according to the agenda for Midtown Development Review Committee’s monthly meeting Tuesday. That height could mark one of Midtown’s tallest buildings erected during the current development cycle.
Other changes to Landmark’s proposal include a beefed-up number of units from 560 to 626—or a whopping 2,235 total bedrooms for students. Originally, 1,992 bedrooms were planned.
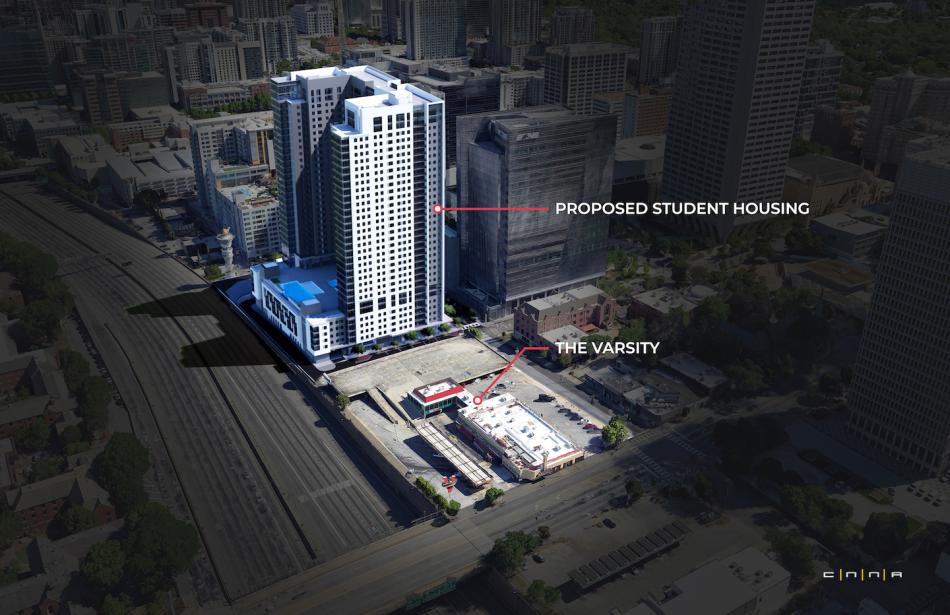
Original rendering showing perspective from the south for the 1,992-bed proposal. The scope has since been revised. Courtesy of Landmark Properties; designs, CNNA Architects
Revised plans for 431 parking spaces (in an eight-story podium, wrapped on three sides with student apartments) are actually less than the 554 parking slots initially planned.
The amount of proposed retail in the building has also bumped up from 8,100 to about 8,600 square feet, according the Midtown DRC agenda.
We’ve reached out to Landmark representatives for revised renderings and more information on the proposed changes, and we’ll update this story should additional materials come.
The tower would claim about 2 acres of surface parking immediately north of The Varsity, near the point where North Avenue meets the downtown Connector, that the restaurant group has been looking to sell for several years.
The building’s southern drive would be an extension of Ponce de Leon Avenue, and pedestrian and bicyclist access would be provided from three sides, with a large bike room situated to the south, near the restaurant, per Midtown DRC.
The parcel—bounded by the Connector to the west, and Spring Street to the east—is currently a collection of lots The Varsity leases to parking providers. Next door, the iconic eatery has been dishing chili dogs and frosted oranges with a side of “What’ll ya have?” for nearly a century.
For Landmark, the project would mark its fourth student-housing project in downtown and Midtown.
Others include The Standard, a student-housing tower also standing just north of The Varsity’s parking lots. More recently, the company completed the Legacy at Centennial tower downtown.
Landmark’s proposal, as drawn up by CNNA Architects, remains in design phases, but plans call for perks that have become par for the course with developments aimed at capturing the student market. Those will include a sports simulator, a sauna, sky lounges, a resort-grade pool with Jumbotrons, a large gym, and “extensive” study space, development officials have said.
…
Follow us on social media:
Twitter / Facebook/and now: Instagram
• Midtown news, discussion (Urbanize Atlanta)
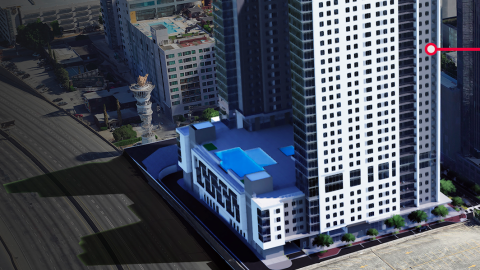
U-shaped Varsity tower proposal beefs up, gets taller
Josh Green
Fri, 12/06/2024 – 16:31
Plans for transforming parking lots into high-rise development near The Varsity’s iconic original location are getting more ambitious.
Athens-based Landmark Properties has revised the scope of its student-housing tower planned for 680 Spring St. in Midtown, or what’s been described as “the last great parcel” available in the subdistrict.
Landmark now plans to erect a U-shaped tower standing 40 stories, up from 34 stories initially pitched, according to the agenda for Midtown Development Review Committee’s monthly meeting Tuesday. That height could mark one of Midtown’s tallest buildings erected during the current development cycle.
Other changes to Landmark’s proposal include a beefed-up number of units from 560 to 626—or a whopping 2,235 total bedrooms for students. Originally, 1,992 bedrooms were planned.
The roughly 2-acre site in question immediately north of the original Varsity location. Google Maps
Original rendering showing perspective from the south for the 1,992-bed proposal. The scope has since been revised. Courtesy of Landmark Properties; designs, CNNA Architects
Revised plans for 431 parking spaces (in an eight-story podium, wrapped on three sides with student apartments) are actually less than the 554 parking slots initially planned.
The amount of proposed retail in the building has also bumped up from 8,100 to about 8,600 square feet, according the Midtown DRC agenda.
We’ve reached out to Landmark representatives for revised renderings and more information on the proposed changes, and we’ll update this story should additional materials come.
The tower would claim about 2 acres of surface parking immediately north of The Varsity, near the point where North Avenue meets the downtown Connector, that the restaurant group has been looking to sell for several years.
Approximation of the restaurant and parking lot properties in question. Google Maps
The building’s southern drive would be an extension of Ponce de Leon Avenue, and pedestrian and bicyclist access would be provided from three sides, with a large bike room situated to the south, near the restaurant, per Midtown DRC.
The parcel—bounded by the Connector to the west, and Spring Street to the east—is currently a collection of lots The Varsity leases to parking providers. Next door, the iconic eatery has been dishing chili dogs and frosted oranges with a side of “What’ll ya have?” for nearly a century.
For Landmark, the project would mark its fourth student-housing project in downtown and Midtown.
Others include The Standard, a student-housing tower also standing just north of The Varsity’s parking lots. More recently, the company completed the Legacy at Centennial tower downtown.
Landmark’s proposal, as drawn up by CNNA Architects, remains in design phases, but plans call for perks that have become par for the course with developments aimed at capturing the student market. Those will include a sports simulator, a sauna, sky lounges, a resort-grade pool with Jumbotrons, a large gym, and “extensive” study space, development officials have said.
The Varsity property in the shadow of high-rise construction in December 2020.Shutterstock
…
Follow us on social media:
Twitter / Facebook/and now: Instagram
• Midtown news, discussion (Urbanize Atlanta)
Tags
61 North Avenue NW
The Varsity
Midtown
Development
Big Deals
Spring Street
Atlanta Parking Lots
Atlanta Development
Atlanta Restaurants
Varsity
Georgia Tech
Midtown Alliance
AJC
Any Big Ideas
Landmark Properties
CNNA Architects
Varsity Realty Corp.
VRC
Midtown Development
Midtown Construction
Midtown Growth
Midtown DRC
Midtown Development Review Committee
Images
The roughly 2-acre site in question immediately north of the original Varsity location. Google Maps
Approximation of the restaurant and parking lot properties in question. Google Maps
Original rendering showing perspective from the south for the 1,992-bed proposal. The scope has since been revised. Courtesy of Landmark Properties; designs, CNNA Architects
The Varsity’s iconic signage and main building in 2017. Shutterstock
The Varsity property in the shadow of high-rise construction in December 2020.Shutterstock
Subtitle
Agenda: Landmark Properties building over Connector, iconic restaurant now aims for 40 stories
Neighborhood
Midtown
Background Image
Image
Associated Project
61 North Ave NW
Before/After Images
Sponsored Post
Off Read More
