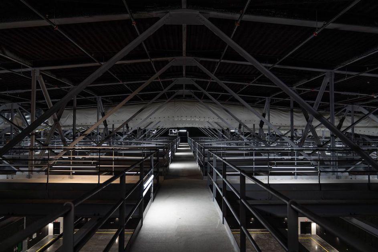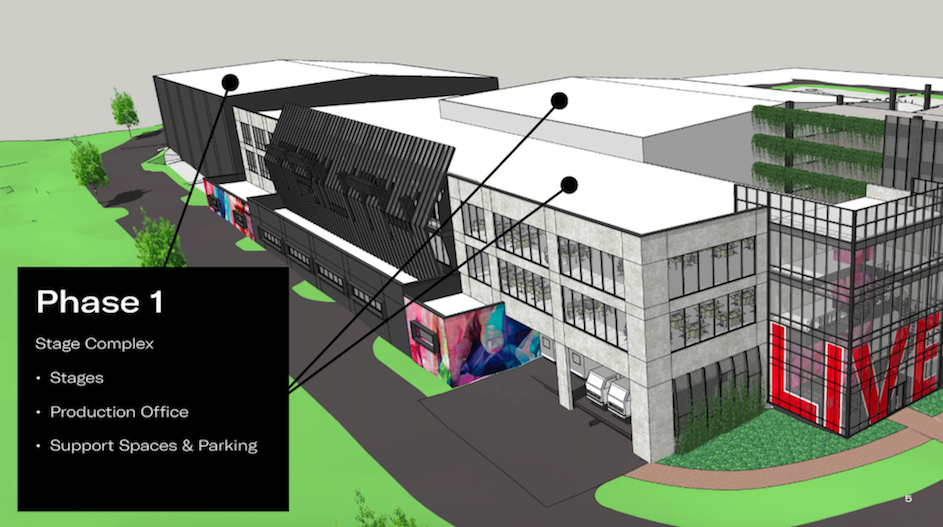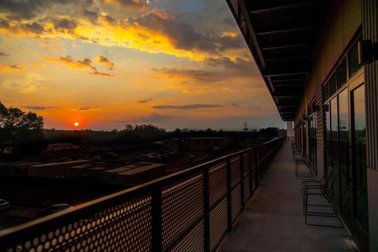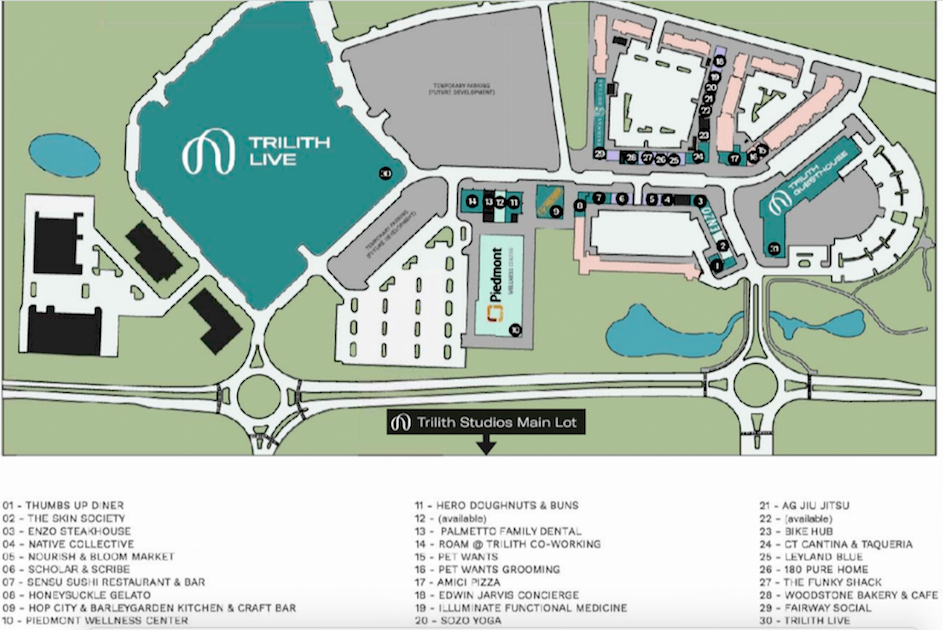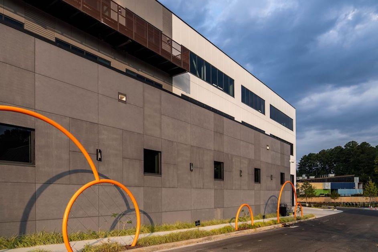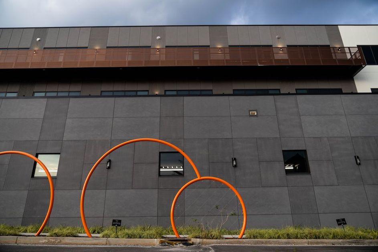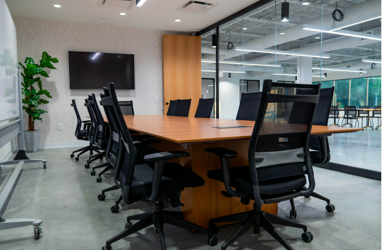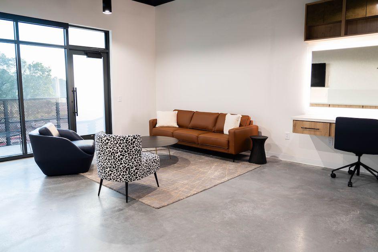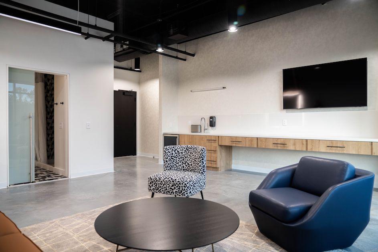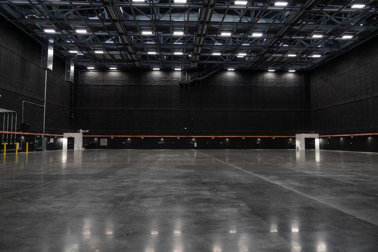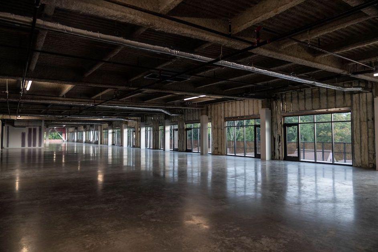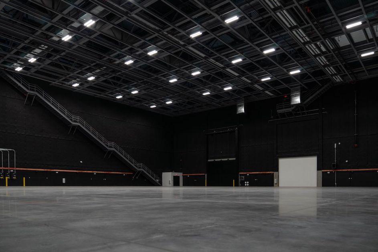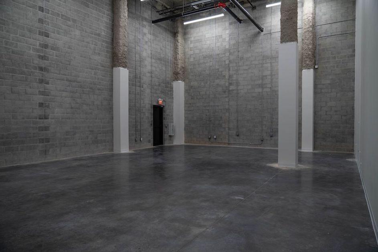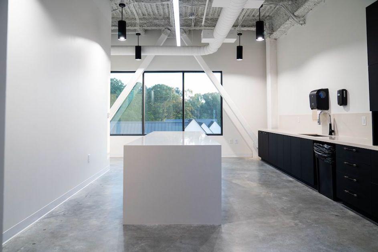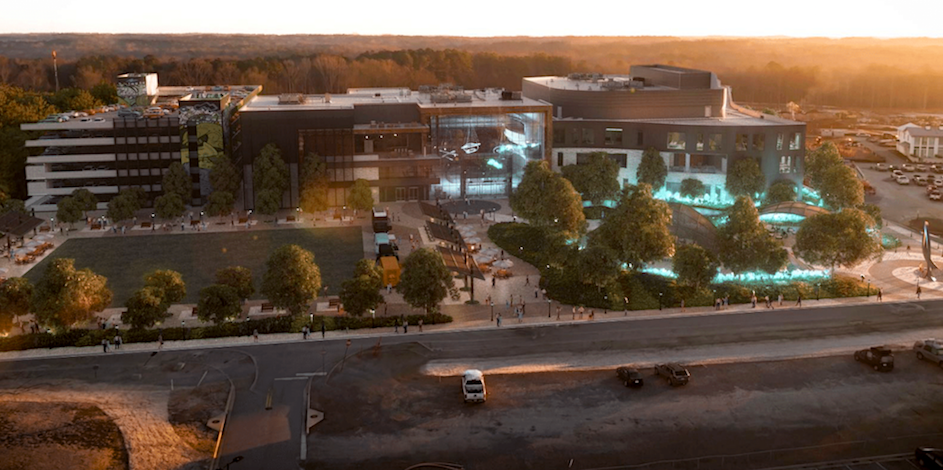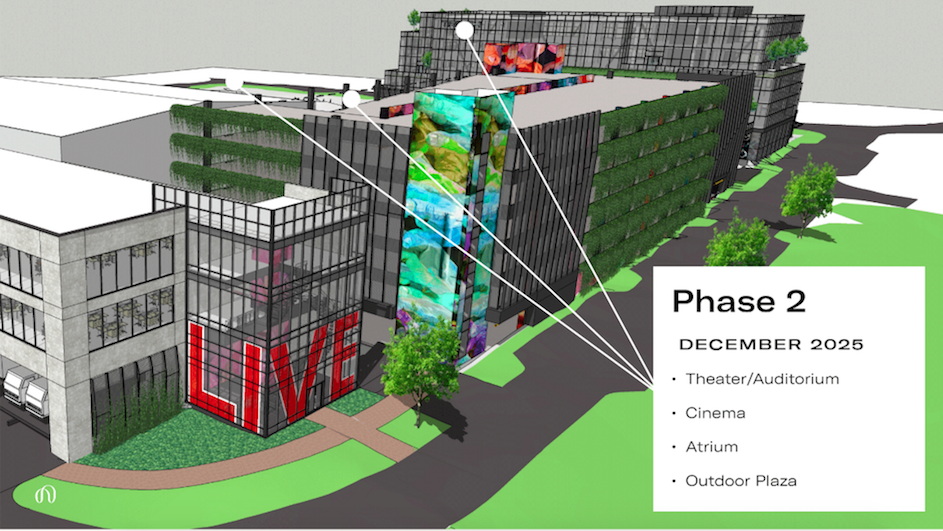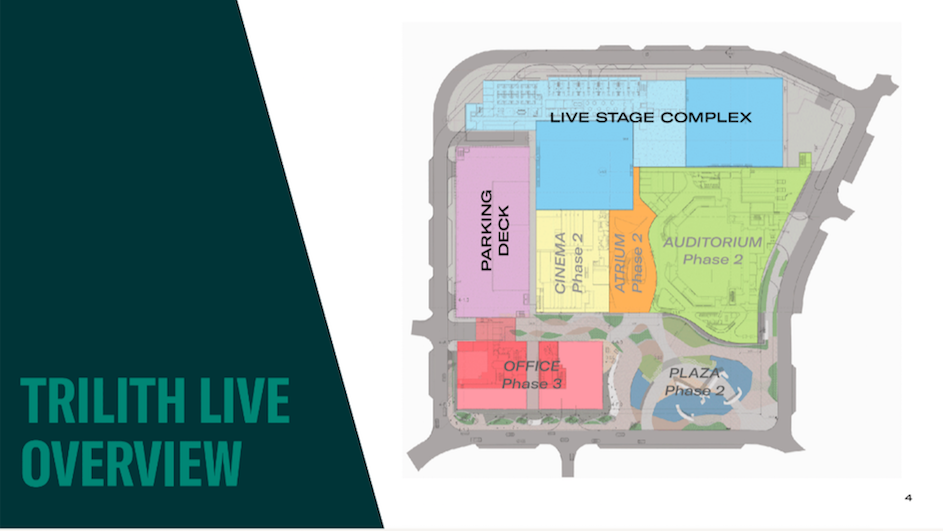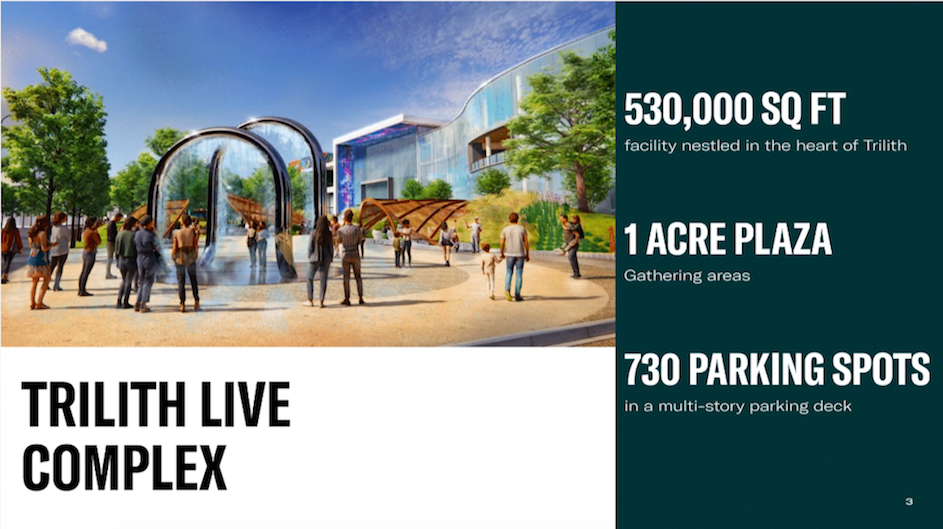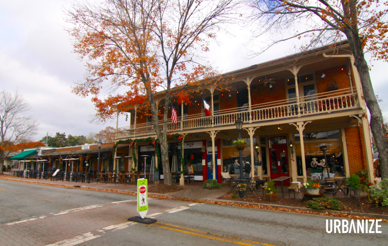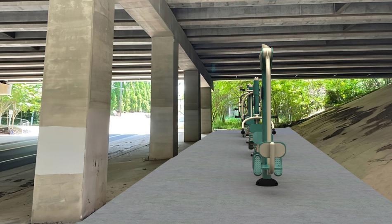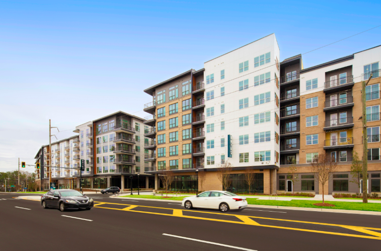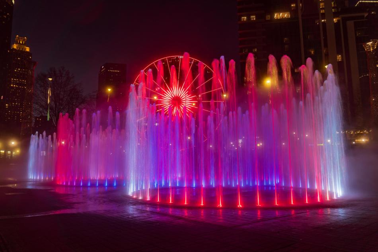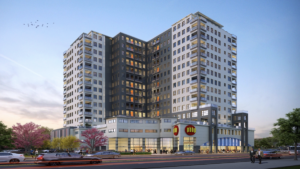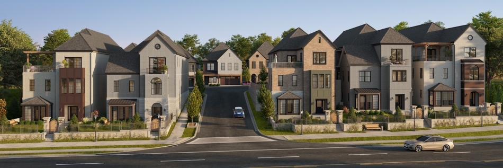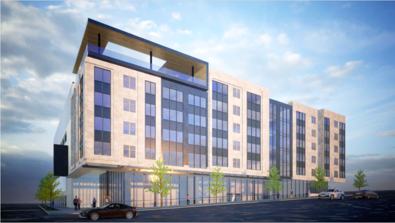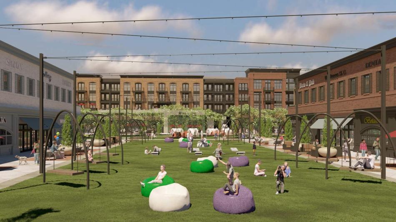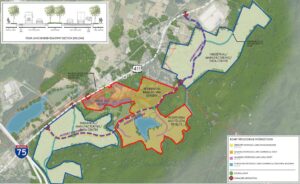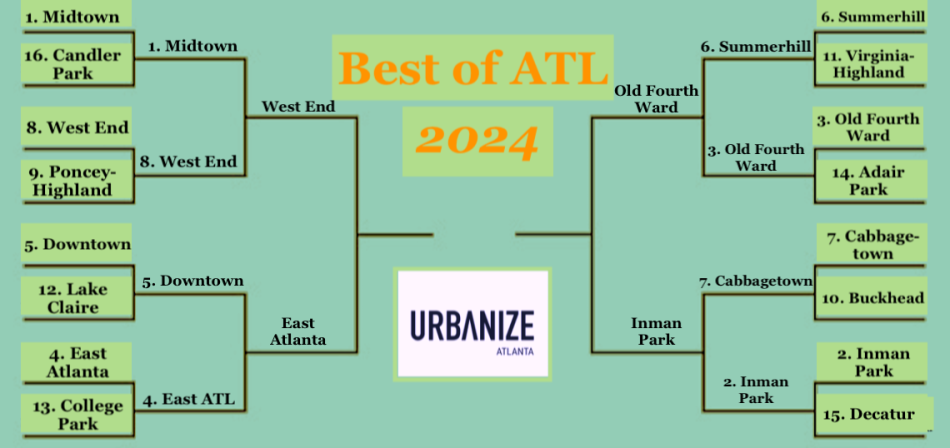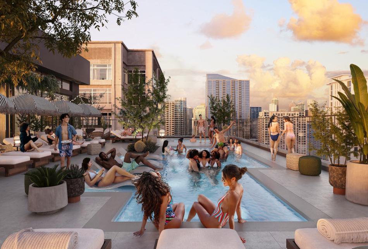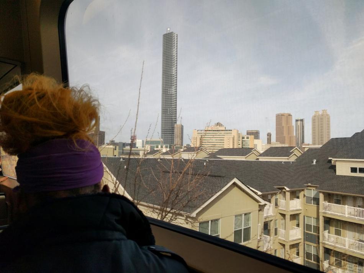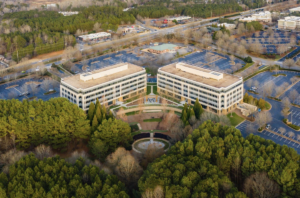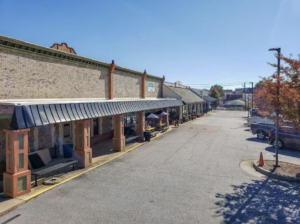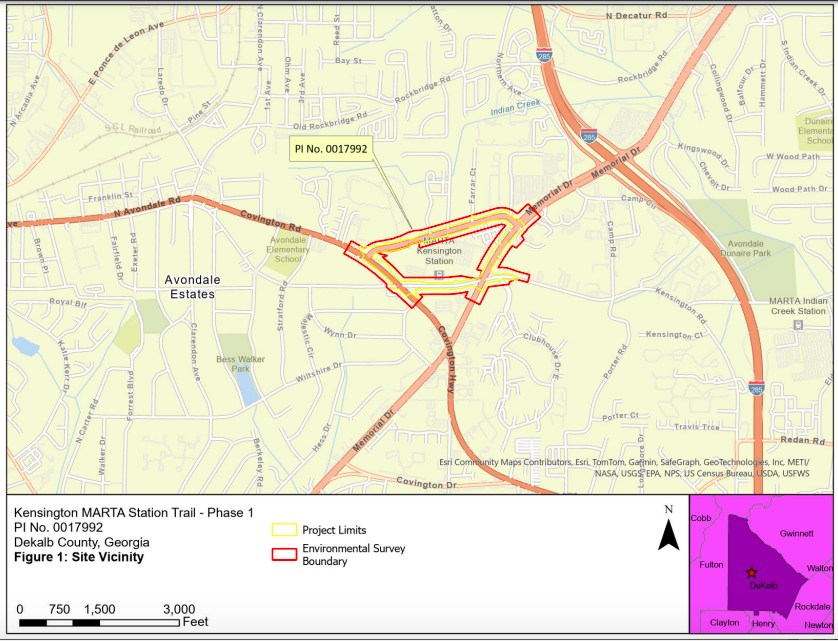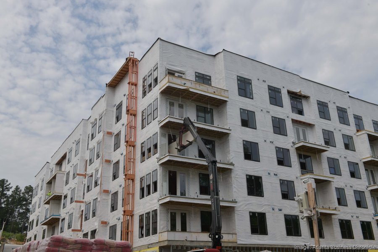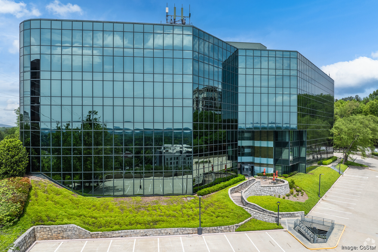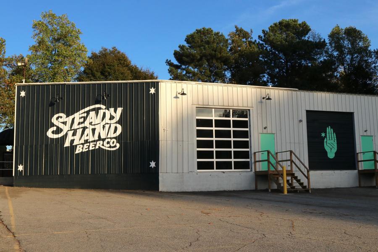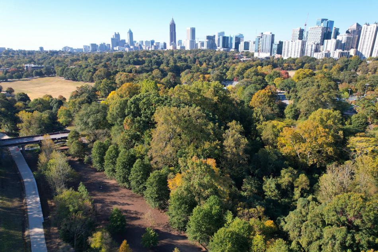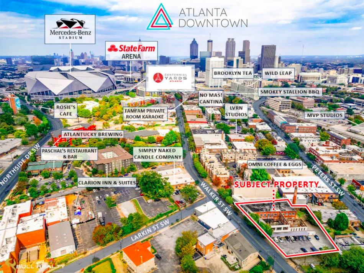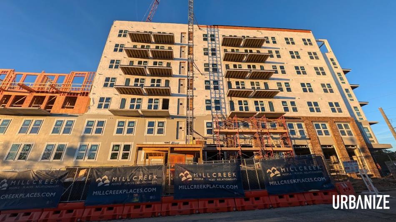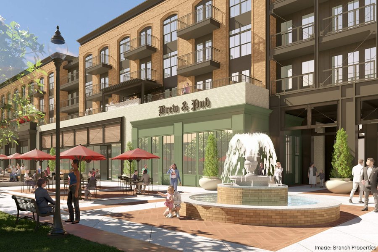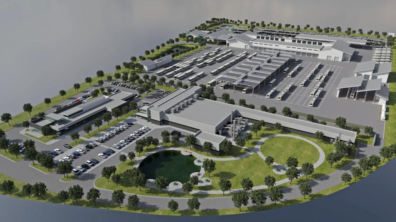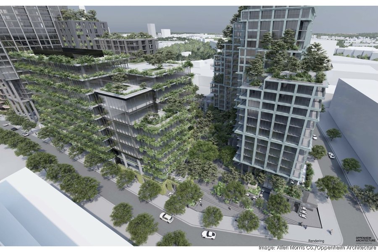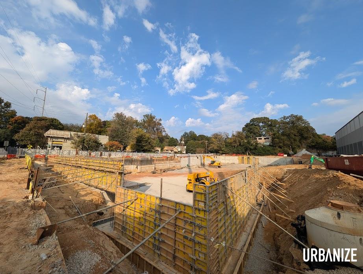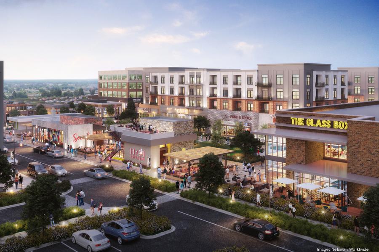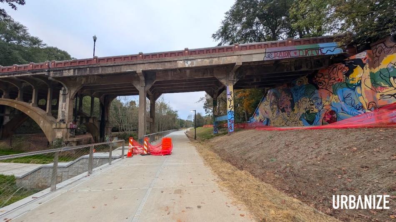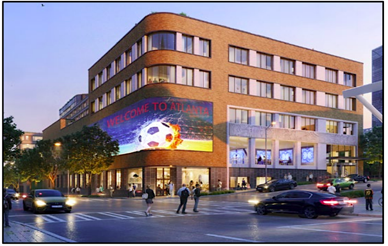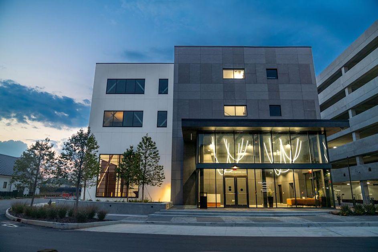
Images: Trilith LIVE’s first phase ready for its closeup
Images: Trilith LIVE’s first phase ready for its closeup
Josh Green
Fri, 01/31/2025 – 14:09
A mixed-use project has started opening that’s been called an integral component of Trilith’s new urbanism-meets-TV/film industry framework since it all started rising from farmland.
Trilith LIVE—a cornerstone of the Town at Trilith commercial district in Fayetteville, about 30 minutes from downtown Atlanta—has recently delivered its first phase near shops, restaurants, a new hotel, and other mixed-use facilities.
The complex, billed as a “premier destination for entertainment in the Southeast,” will eventually include an 1,800-seat auditorium, a luxury cinema, two large stage spaces for live television audiences, and a public plaza with water features, among other uses.
Trilith’s goal with the 530,000-square-foot project is to attract a wide range of events—from Broadway-style shows and live audience tapings to concerts and festivals.
The initial phase includes the 25,000-square-foot stages (with VIP rooms), production offices, green rooms, and support space, including a conference room and kitchen area.
Trilith reps tell Urbanize Atlanta phase two at Trilith LIVE is scheduled to open late this year. That will include the cinema, auditorium, plaza, and Class A offices.
Other facets of the finished complex will include a 1-acre gathering area and stacked, 730-space parking deck, which is being called the first of its kind in Fayette County.
Trilith LIVE marks the second major opening at the 235-acre Fayette County megaproject in a year. Last January, Trilith debuted its 193-key boutique hotel component, Trilith Guesthouse, with two food-and-beverage offerings.
In the gallery above, find a tour of Trilith LIVE’s first phase, as it stands today. No credentials required.
…
Follow us on social media:
Twitter / Facebook/and now: Instagram
• Special report: 24 hours at Trilith, Atlanta’s country Hollywood (Urbanize Atlanta)
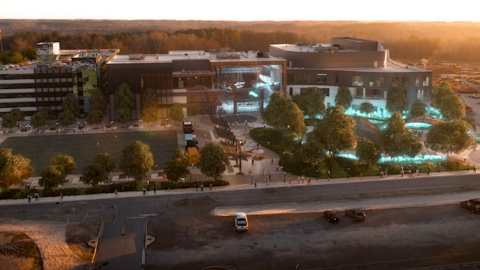
Images: Trilith LIVE’s first phase ready for its closeup
Josh Green
Fri, 01/31/2025 – 14:09
A mixed-use project has started opening that’s been called an integral component of Trilith’s new urbanism-meets-TV/film industry framework since it all started rising from farmland. Trilith LIVE—a cornerstone of the Town at Trilith commercial district in Fayetteville, about 30 minutes from downtown Atlanta—has recently delivered its first phase near shops, restaurants, a new hotel, and other mixed-use facilities. The complex, billed as a “premier destination for entertainment in the Southeast,” will eventually include an 1,800-seat auditorium, a luxury cinema, two large stage spaces for live television audiences, and a public plaza with water features, among other uses. Trilith’s goal with the 530,000-square-foot project is to attract a wide range of events—from Broadway-style shows and live audience tapings to concerts and festivals.
A main Trilith LIVE entry today. Courtesy of Trilith
Catwalk over Trilith LIVE stages. Courtesy of Trilith
The initial phase includes the 25,000-square-foot stages (with VIP rooms), production offices, green rooms, and support space, including a conference room and kitchen area. Trilith reps tell Urbanize Atlanta phase two at Trilith LIVE is scheduled to open late this year. That will include the cinema, auditorium, plaza, and Class A offices. Other facets of the finished complex will include a 1-acre gathering area and stacked, 730-space parking deck, which is being called the first of its kind in Fayette County.
Courtesy of Trilith
Sunset from a VIP room balcony. Courtesy of Trilith
Trilith LIVE marks the second major opening at the 235-acre Fayette County megaproject in a year. Last January, Trilith debuted its 193-key boutique hotel component, Trilith Guesthouse, with two food-and-beverage offerings. In the gallery above, find a tour of Trilith LIVE’s first phase, as it stands today. No credentials required….Follow us on social media: Twitter / Facebook/and now: Instagram • Special report: 24 hours at Trilith, Atlanta’s country Hollywood (Urbanize Atlanta)
Tags
100 Iver Place
Fayetteville
Trilith
Trilith Hotel
Trilith Studios
Town at Trilith
Berkshire Hathaway HomeServices Georgia Properties
Lew Oliver Inc.
Piedmont Healthcare
Capstone
HGOR
Builders Guild
Trilith Development
Mainsail Lodging & Development
Development Ventures Group
Marriott
Marriott Tribute Portfolio
DEVEN
Atlanta Hotels
Atlanta Development
Atlanta Architecture
New Urbanism
Lew Oliver
Road Trips
Trilith Live
Images
Trilith LIVE (top left) in the context of the master-planned community’s commercial core. Courtesy of Trilith
Courtesy of Trilith
A main Trilith LIVE entry today. Courtesy of Trilith
Phase one balconies and exterior. Courtesy of Trilith
The phase one exterior at Trilith LIVE. Courtesy of Trilith
Catwalk over Trilith LIVE stages. Courtesy of Trilith
Trilith LIVE conference room. Courtesy of Trilith
VIP room windows to sweet Georgia pine. Courtesy of Trilith
Sunset from a VIP room balcony. Courtesy of Trilith
VIP room at Trilith LIVE. Courtesy of Trilith
VIP room bathroom facilities, at left, and TV. Courtesy of Trilith
Inside Stage A at Trilith LIVE. Courtesy of Trilith
A third-floor office area at Trilith LIVE’s initial phase. Courtesy of Trilith
Trilith LIVE’s Stage B. Courtesy of Trilith
A green room or flex space at Trilith LIVE. Courtesy of Trilith
A Trilith LIVE breakroom. Courtesy of Trilith
Most recent rendering of plans for the completed Trilith LIVE complex.Courtesy of Trilith
Courtesy of Trilith
Courtesy of Trilith
Courtesy of Trilith
Subtitle
Centralized, entertainment complex geared toward Broadway-style shows, concerts, live TV, more
Neighborhood
Trilith
Background Image
Image
Associated Project
Town at Trilith
Before/After Images
Sponsored Post
Off Read More
cre101_93oscz
Related Posts
This Week’s Atlanta Deal Sheet: Payroll Provider Makes Big Move In Gwinnett
Fledgling Developer Envisions $1.2B Project In Downtown Atlanta
This Week’s Atlanta Deal Sheet: RangeWater Co-Founder Launches Affordable Housing Nonprofit
Atlanta Landlords Beating Back Renter Fraud With Faster Evictions And AI Screening
Atlanta’s Free Parking Era Is Ending — And Landlords Are Cashing In
Atlanta Surpasses Northern Virginia As Top Market For Data Center Demand
Atlanta Firm Teams Up With Goldman Sachs, Ares, Koch To Buy $1.1B Retail Portfolio
Bankrupt Retailers Flooding Georgia Shopping Centers With Empty Space
REPORT: Hyundai To Invest $20B In U.S. Manufacturing
This Week’s Atlanta Deal Sheet: Chris Scott Heads To Newmark
Lone Star Hands Keys To EY’s Atlanta Tower Over To Lender
Site Once Pitched As Atlanta’s Tallest Residential Tower To Become A Park
California-Based Human Resources Firm To Open 150K SF Atlanta Office
Wells Fargo Forecloses On Westside Portfolio For Half Of 2021 Price
This Week’s Atlanta Deal Sheet: Huge Atlanta Convention Hotel Sells In Foreclosure
Wayfair To Open Second-Ever Physical Store In Former Atlanta Walmart
Atlanta Developer Raising $47M In Equity To Build 700 Multifamily Units
Investors Circling Atlanta Multifamily, Hoping Distress Pushes Properties To Market
Foreclosure Auction Scheduled For 240K SF Cumberland Office Tower
This Week’s Atlanta Deal Sheet: Caribou Coffee Expanding In Georgia
Institutional Money Floods Senior Housing As Demand Booms, Banks Stay Away
Savannah Industrial Footprint Poised To Double Despite Headwinds
Lender Forecloses On Cumberland/Galleria Office Tower At 70% Value Drop
Developers Propose 17M SF Of New Georgia Data Centers
Developers Aghast At Tree Ordinance Update That Could Raise Replanting Fees By 800%
Atlanta Braves Score Huge Property Next To The Battery
Carter-Haston Sells Old Fourth Ward Apartments For Twice What It Paid
This Week’s Atlanta Deal Sheet: J.P. Morgan REIT Buys Bass Lofts
How One Developer Is Reckoning With Bringing 750 Units Into Atlanta’s Apartment Glut
A Green Space Race Is Growing In Atlanta’s Urban Core
Examining Atlanta’s Explosive Data Center Growth And Its Impact On Cooling At Bisnow DICE Southeast
Apollo Undecided On Fate Of 763-Room Downtown Atlanta Hotel
Radco Launching Loan Workout Platform For Struggling Multifamily Owners, Lenders
SEC Charges Elie Schwartz With Defrauding Investors, Seeks Permanent Injunction
Family Of Former Georgia Governor, Senator Sells Big Chunk Of 900-Acre Estate
This Week’s Atlanta Deal Sheet: Big Law Firm Staying In Buckhead
Wells Fargo Looks To Foreclose On $84M Loan Tied To 4 Westside Projects
Duracell To Move Global Research HQ To Atlanta’s Science Square
DOGE Terminates 4 Federal Office Leases In Atlanta
FOR LEASE: 811 Peachtree — Luxury Office And Retail In The Heart Of Midtown Atlanta
Developer Pitches 2M SF Data Center Campus Near Atlanta
This Week’s Atlanta Deal Sheet: High Street Residential Breaks Ground In Brookhaven
Elie Schwartz Admits To $54M CrowdStreet Fraud, Faces 20 Years In Prison
Northside Hospital Buys Pill Hill Office Campus Out Of Receivership
The Peach Owner Seeks Dismissal Of Suit Accusing Him Of Fabricating Leases
Startup Focused On ‘Democratizing Real Estate’ Ordered To Hand Over 119 Properties To Lender
This Week’s Atlanta Deal Sheet: Miller & Martin Renews At Regions Plaza
For-Profit Trade School Grabs 150K SF Facility For Debut Georgia Location
Restaurant Closures Plague Once-Booming West Midtown
Buckhead is installing an outdoor gym—under a freeway
Photos: How ‘Upper Westside’ build with nearly 600 homes turned out
Downtown’s Olympic fountains are back—with fresh tech, daily shows
Crescent, GTIS Teaming Up on Charlotte Warehouses
Mixed-Use Project Planned for Blandtown
Here are the largest homebuilders in metro Atlanta
Here are the largest homebuilders in metro Atlanta
BizSpotlight: Halpern Enterprises Inc.
Halpern Enterprises...
BizSpotlight: Halpern Enterprises Inc.
Halpern Enterprises...
Swanky ‘Ronara’ to continue downtown Alpharetta densification
Work on Massive Nashville Rental Community Underway
Atlanta Beltline-adjacent pickleball complex sets opening date
Near Underground Atlanta, ‘transformative,’ multi-building project moves forward
Davidson Craven Planning 3M-SF Lexington Industrial Park

CBRE has arranged...
Mall’s sweeping redevelopment takes step closer to reality
JW Mitchell Unloads Two SE Warehouses
Master-Planned Community to Bring Housing, Retail and More to Bartow County
Atlanta Office Market on Rebound
Branch Properties Greenlighted for Gainesville Town Center
Driftwood Secures Financing for Atlanta Hotel
Rank...
Georgia’s Top Community Association Management Cos.
Rank...
Meet the Best Atlanta Neighborhood 2024 tourney Final Four!
Sultry visuals preview Midtown tower set to open next year
Here now, our top 10 most popular stories of 2024
Luxury Home Hits the Brookhaven Market
Developer Trio Teaming Up on $500M Charlotte Development
Lion Acquires 3rd Charlotte Rental Asset
Partial Redevelopment Proposed for Office Property in Alpharetta
City-Centered Living: Colonial Estate on 3.3 Acres in Northwest Atlanta
Redevelopment Planned for Downtown Carrollton Retail Center
Bike, pedestrian trail system in pipeline around MARTA station
Stream Eyeing 1.3M-SF Atlanta-Area Data Center
Partners Real Estate Southeast Region President John O’Neill III thankful for firm’s Atlanta growth
Partners Real Estate Southeast Region President John O’Neill III thankful for firm’s Atlanta growth
Atlanta rent prices drop again in October in 15th straight month of national decline
Atlanta rent prices drop again in October in 15th straight month of national decline
Atlanta firm acquires Vinings office building for $15M
Atlanta firm acquires Vinings office building for $15M
Atlanta brewery Steady Hand Beer closes after six years
Atlanta brewery Steady Hand Beer closes after six years
8 random reasons to be thankful for Atlanta right now
Historic property with Outkast ties floated for redevelopment
EoS Fitness to Open 50 Georgia Locations
KISCO Obtains $71.3M Refi of Greensboro Sr. Care Facility
Images: English Avenue project with nearly 400 units tops out
Lakeshore Mall in Gainesville targeted for redevelopment

S2 Capital Lands 618-Unit Atlanta Rental Asset
Rank Firm...
Atlanta’s Largest Commercial Interior Design Firms
Images: MARTA’s $150M transit hub in Clayton County officially a go
Star Metals District to expand with three towers, including West Midtown’s tallest
Star Metals District to expand with three towers, including West Midtown’s tallest
Work continues on Virginia-Highland’s mystery hole; builders mum
Toro secures financing for $560 million Johns Creek project
Toro secures financing for $560 million Johns Creek project
BizSpotlight: Revesco Properties Trust
The acquisition...
BizSpotlight: Revesco Properties Trust
The acquisition...
