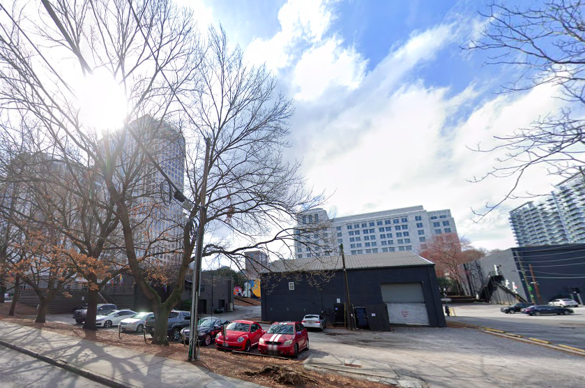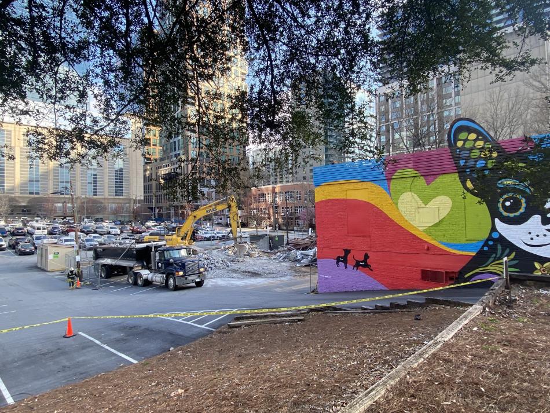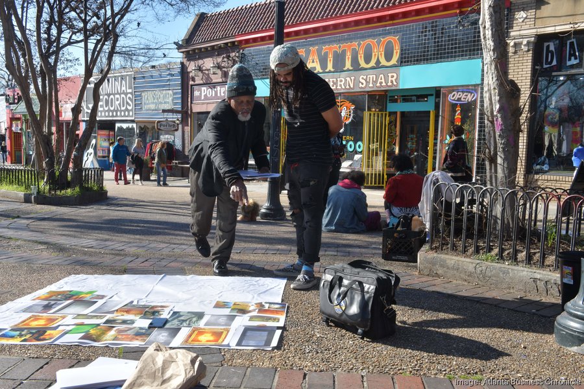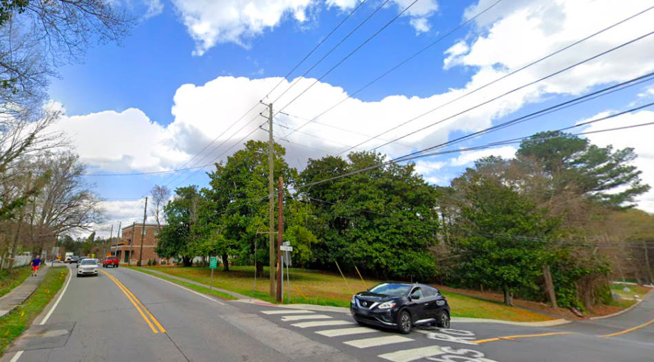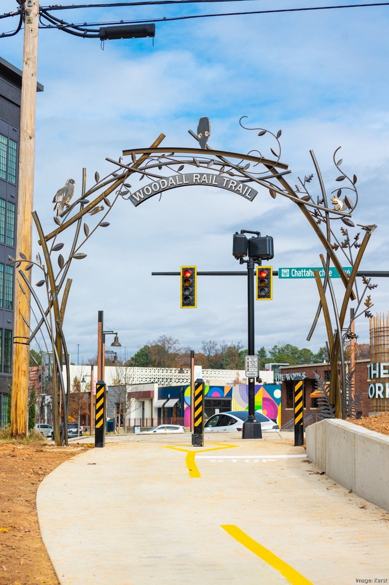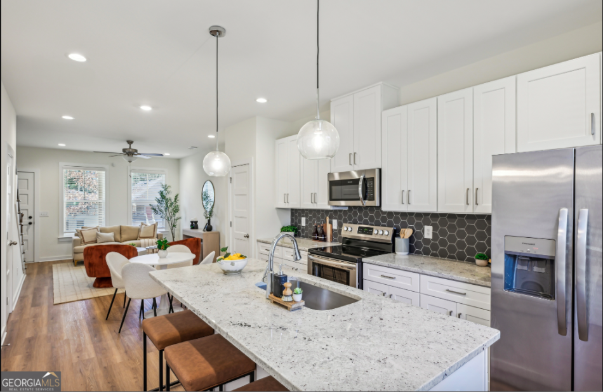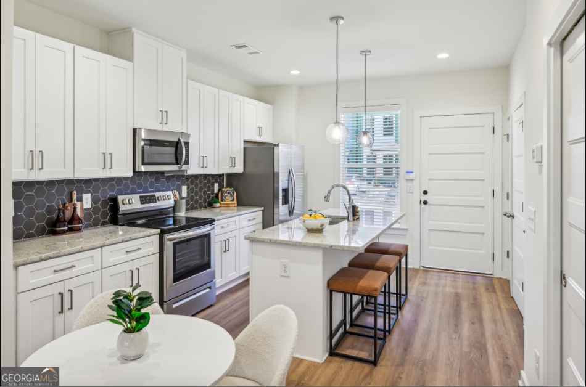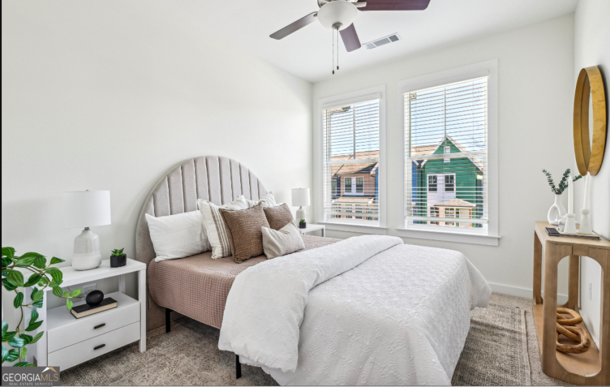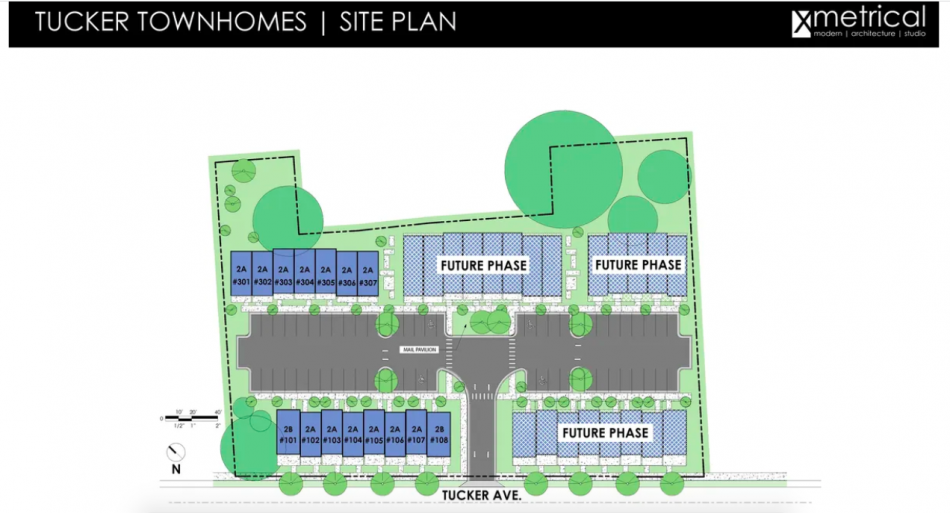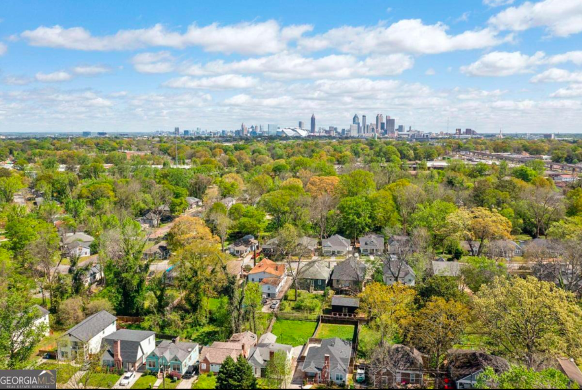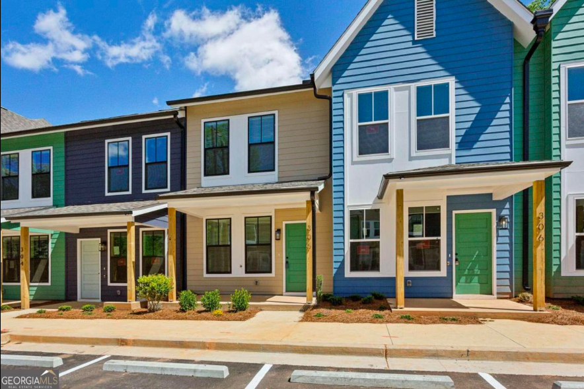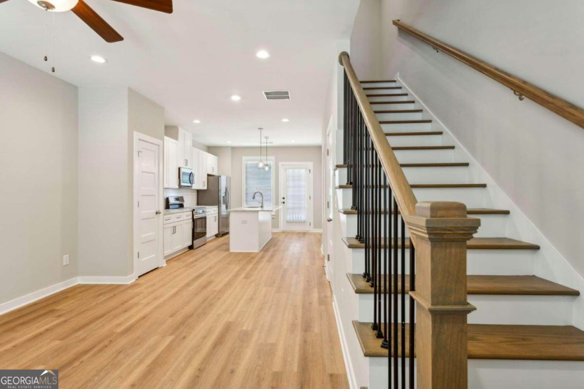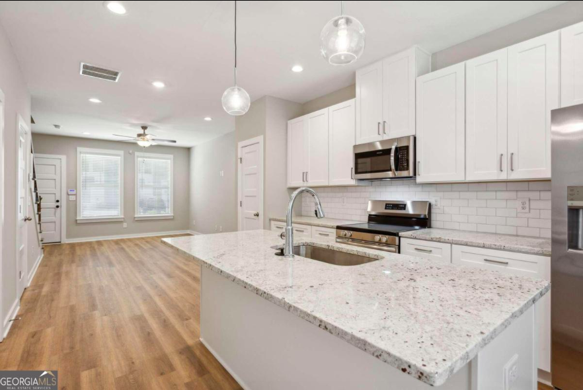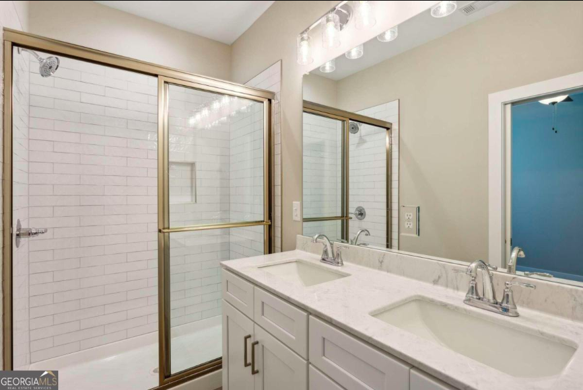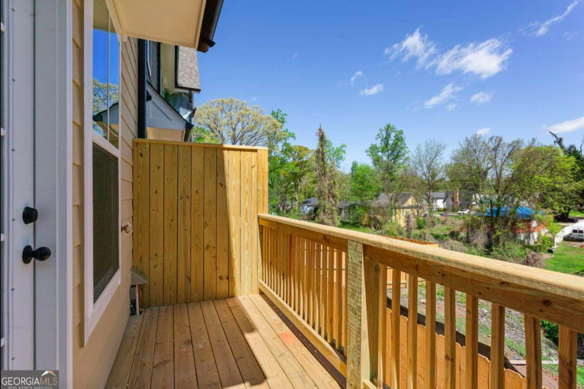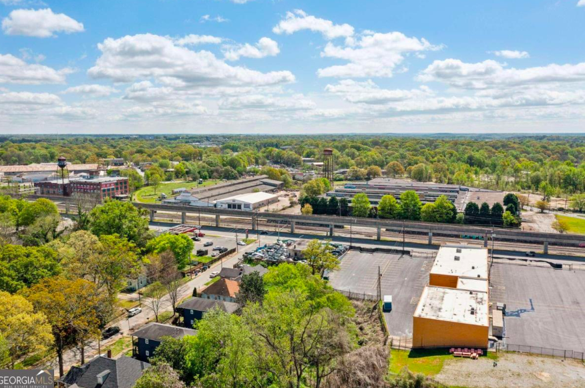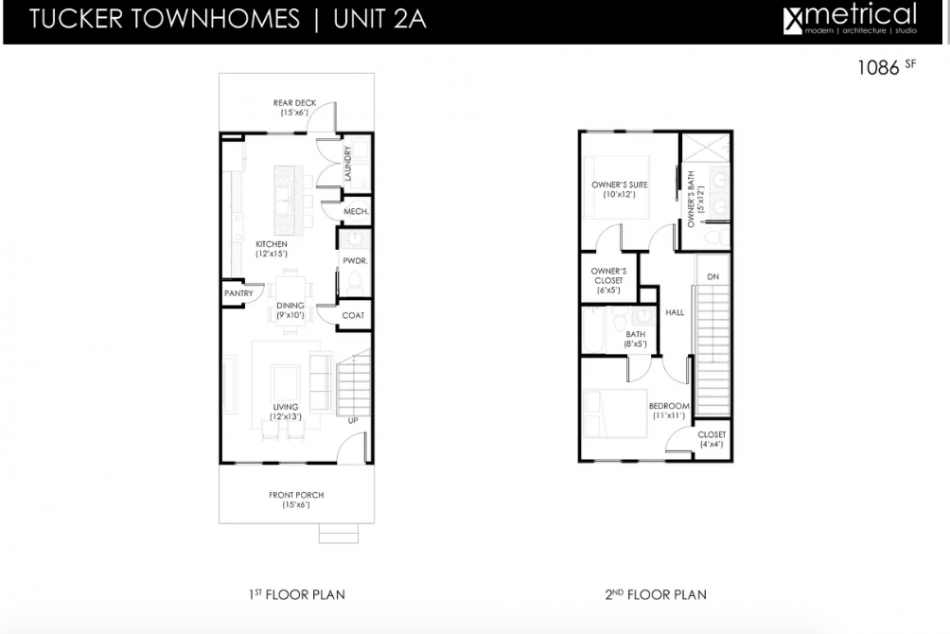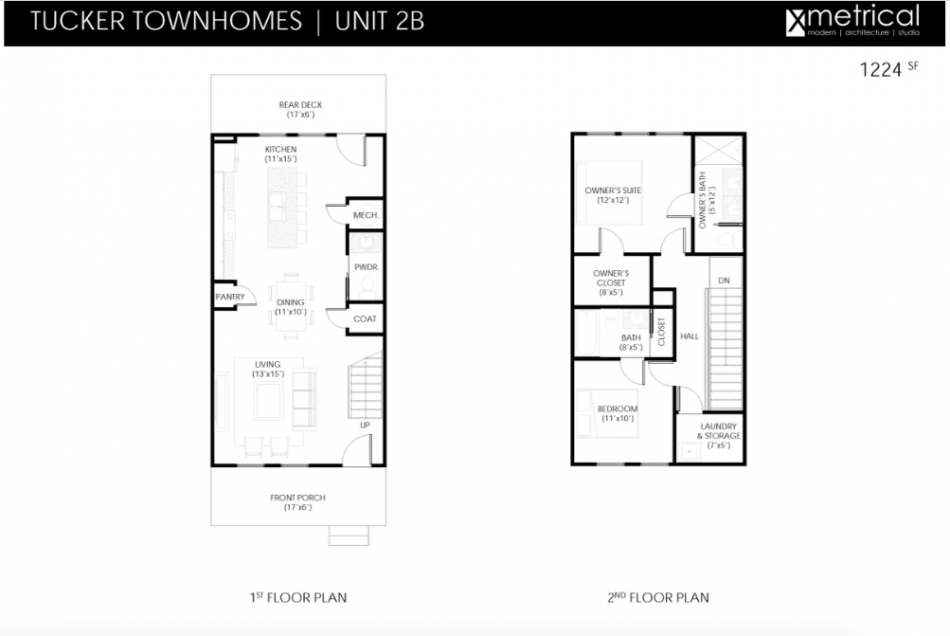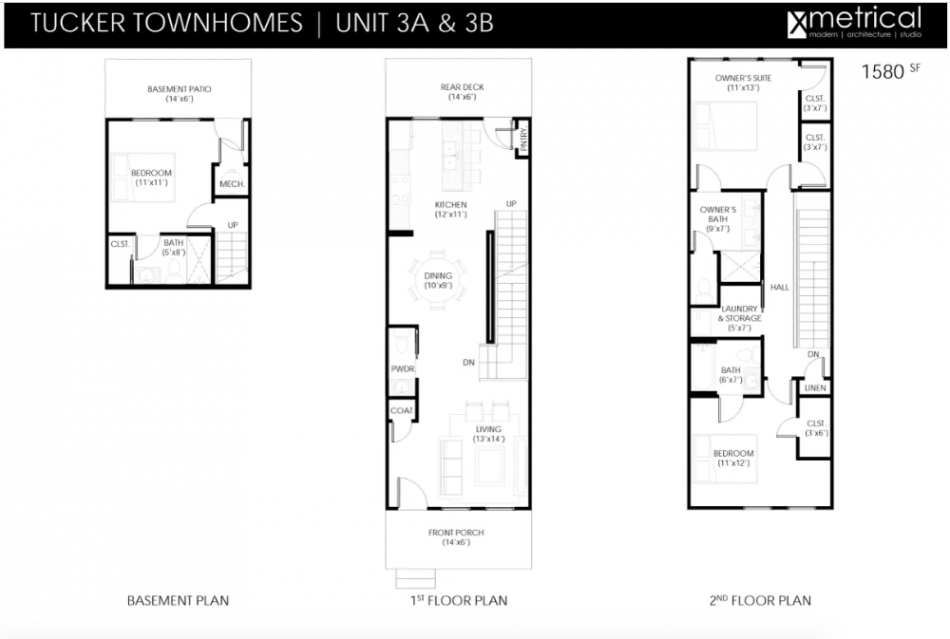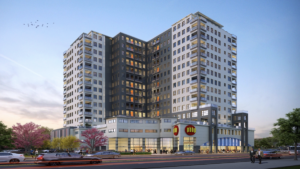Demolition in Midtown preps block for… nothing?
Demolition in Midtown preps block for… nothing?
Demolition in Midtown preps block for… nothing?
Josh Green
Fri, 02/21/2025 – 15:15
Construction fencing and demolition work piqued the curiosity of Midtown readers this week, but there’s no indication significant changes are coming near one of the subdistrict’s most high-profile intersections soon.
The demo involved a large shed structure behind the former Henry’s Tavern space at 130 10th St., which was fenced off and taken down over the past couple of days.
The social hangout’s closure in November 2023 was such a sore spot for some patrons, they organized a rally to try to save it, but the business closed anyway, citing an inability to come to terms with its landlord.
Demolition permit paperwork filed last year indicates more buildings in the immediate could come down.
According to those filings, the former Henry’s building would be demolished near the corner of Juniper and 10th streets, and the site would be graded to a “gradual slope” between the sidewalk and parking lot.
Just to the west, where 10th Street meets Peachtree Street, a partially collapsed building would also be demolished, with bollards and a connecting chain encircling its perimeter to keep people out, per the demolition permits. (That building—a former Jocks & Jills Sports Grill—was being converted into a Stix Asian Cuisine concept until a weather event triggered the wall collapse and killed the project.)
In place of the buildings, grass would be planted, according to filings.
The owner of the entire 3.9-acre block is listed in Fulton County property records as Dewberry Tenth Street. We’ve reached out to Dewberry Capital representatives for more information on demolition plans and will update this story with any additional details that come.
An email to the demolition permit applicant with an LLC called JKD Tenth Street was not returned this week.
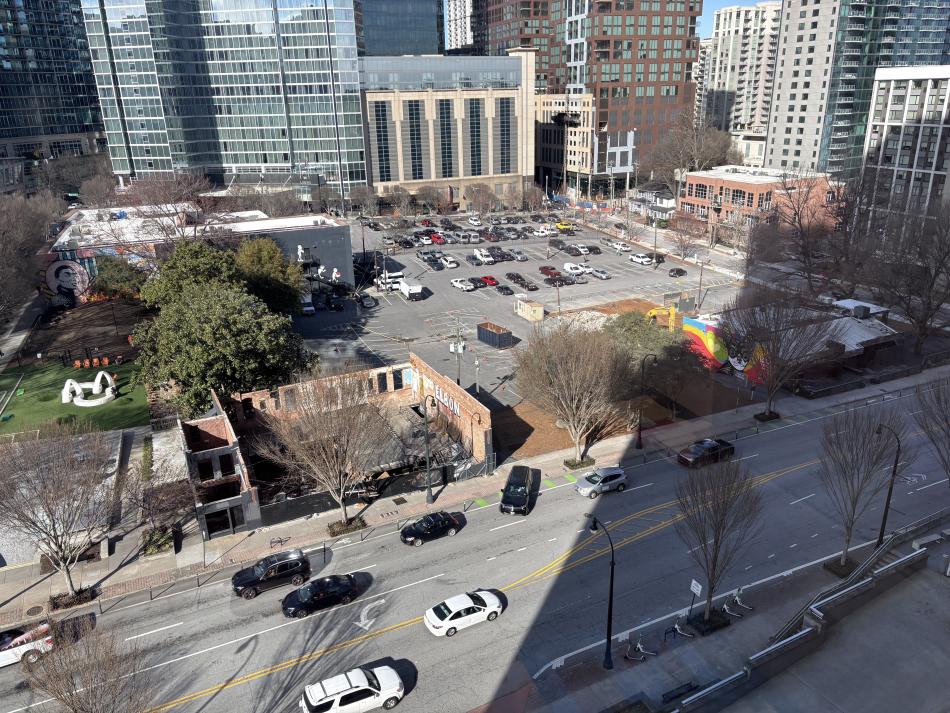
Overview of the partially collapsed structure (left) and demo work this week from above 10th Street. Courtesy of Midtown Alliance
In 2023, Dewberry demolished another Midtown structure—originally the 1930s Northwood Hotel—on property the company owns along 17th Street.
That building had become a magnet for trespassers, was beyond repair, and was generally a nuisance, as Dewberry’s team told the Midtown Development Review Committee.
Today the 17th Street property is fenced-off grass between two of Midtown’s main thoroughfares, West Peachtree and Peachtree streets.
…
Follow us on social media:
Twitter / Facebook/and now: Instagram
• Midtown news, discussion (Urbanize Atlanta)
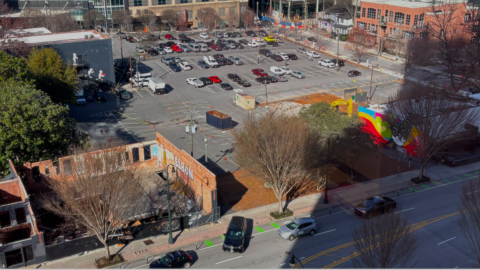
Demolition in Midtown preps block for… nothing?
Josh Green
Fri, 02/21/2025 – 15:15
Construction fencing and demolition work piqued the curiosity of Midtown readers this week, but there’s no indication significant changes are coming near one of the subdistrict’s most high-profile intersections soon. The demo involved a large shed structure behind the former Henry’s Tavern space at 130 10th St., which was fenced off and taken down over the past couple of days. The social hangout’s closure in November 2023 was such a sore spot for some patrons, they organized a rally to try to save it, but the business closed anyway, citing an inability to come to terms with its landlord.
The Henry’s shed structure in 2022. Google Maps
Courtesy of Ricky McGee
Demolition permit paperwork filed last year indicates more buildings in the immediate could come down. According to those filings, the former Henry’s building would be demolished near the corner of Juniper and 10th streets, and the site would be graded to a “gradual slope” between the sidewalk and parking lot. Just to the west, where 10th Street meets Peachtree Street, a partially collapsed building would also be demolished, with bollards and a connecting chain encircling its perimeter to keep people out, per the demolition permits. (That building—a former Jocks & Jills Sports Grill—was being converted into a Stix Asian Cuisine concept until a weather event triggered the wall collapse and killed the project.)In place of the buildings, grass would be planted, according to filings. The owner of the entire 3.9-acre block is listed in Fulton County property records as Dewberry Tenth Street. We’ve reached out to Dewberry Capital representatives for more information on demolition plans and will update this story with any additional details that come. An email to the demolition permit applicant with an LLC called JKD Tenth Street was not returned this week.
Courtesy of Ricky McGee
Overview of the partially collapsed structure (left) and demo work this week from above 10th Street. Courtesy of Midtown Alliance
In 2023, Dewberry demolished another Midtown structure—originally the 1930s Northwood Hotel—on property the company owns along 17th Street. That building had become a magnet for trespassers, was beyond repair, and was generally a nuisance, as Dewberry’s team told the Midtown Development Review Committee. Today the 17th Street property is fenced-off grass between two of Midtown’s main thoroughfares, West Peachtree and Peachtree streets. …Follow us on social media: Twitter / Facebook/and now: Instagram • Midtown news, discussion (Urbanize Atlanta)
Tags
10th Street
Henry’s Tavern
Dewberry Capital
Dewberry Group
John Dewberry
Midtown Atlanta
Emperor of Empty Lots
Midtown Construction
Midtown Development
Images
The Henry’s shed structure in 2022. Google Maps
Courtesy of Ricky McGee
Courtesy of Ricky McGee
Overview of the partially collapsed structure (left) and demo work this week from above 10th Street. Courtesy of Midtown Alliance
Subtitle
Dewberry-owned parcels occupy block in middle of growing district
Neighborhood
Midtown
Background Image
Image
Before/After Images
Sponsored Post
Off Read More
Demolition in Midtown preps block for… nothing?
Josh Green
Fri, 02/21/2025 – 15:15
Construction fencing and demolition work piqued the curiosity of Midtown readers this week, but there’s no indication significant changes are coming near one of the subdistrict’s most high-profile intersections soon. The demo involved a large shed structure behind the former Henry’s Tavern space at 130 10th St., which was fenced off and taken down over the past couple of days. The social hangout’s closure in November 2023 was such a sore spot for some patrons, they organized a rally to try to save it, but the business closed anyway, citing an inability to come to terms with its landlord.
The Henry’s shed structure in 2022. Google Maps
Courtesy of Ricky McGee
Demolition permit paperwork filed last year indicates more buildings in the immediate could come down. According to those filings, the former Henry’s building would be demolished near the corner of Juniper and 10th streets, and the site would be graded to a “gradual slope” between the sidewalk and parking lot. Just to the west, where 10th Street meets Peachtree Street, a partially collapsed building would also be demolished, with bollards and a connecting chain encircling its perimeter to keep people out, per the demolition permits. (That building—a former Jocks & Jills Sports Grill—was being converted into a Stix Asian Cuisine concept until a weather event triggered the wall collapse and killed the project.)In place of the buildings, grass would be planted, according to filings. The owner of the entire 3.9-acre block is listed in Fulton County property records as Dewberry Tenth Street. We’ve reached out to Dewberry Capital representatives for more information on demolition plans and will update this story with any additional details that come. An email to the demolition permit applicant with an LLC called JKD Tenth Street was not returned this week.
Courtesy of Ricky McGee
Overview of the partially collapsed structure (left) and demo work this week from above 10th Street. Courtesy of Midtown Alliance
In 2023, Dewberry demolished another Midtown structure—originally the 1930s Northwood Hotel—on property the company owns along 17th Street. That building had become a magnet for trespassers, was beyond repair, and was generally a nuisance, as Dewberry’s team told the Midtown Development Review Committee. Today the 17th Street property is fenced-off grass between two of Midtown’s main thoroughfares, West Peachtree and Peachtree streets. …Follow us on social media: Twitter / Facebook/and now: Instagram • Midtown news, discussion (Urbanize Atlanta)
Tags
10th Street
Henry’s Tavern
Dewberry Capital
Dewberry Group
John Dewberry
Midtown Atlanta
Emperor of Empty Lots
Midtown Construction
Midtown Development
Images
The Henry’s shed structure in 2022. Google Maps
Courtesy of Ricky McGee
Courtesy of Ricky McGee
Overview of the partially collapsed structure (left) and demo work this week from above 10th Street. Courtesy of Midtown Alliance
Subtitle
Dewberry-owned parcels occupy block in middle of growing district
Neighborhood
Midtown
Background Image
Image
Before/After Images
Sponsored Post
Off
Little Five Points hopes parking improvements will help it stay counterculture hub
Little Five Points hopes parking improvements will help it stay counterculture hub
Anyone seeking to get a taste of Atlanta’s counterculture needs a place to park.
Anyone seeking to get a taste of Atlanta’s counterculture needs a place to park. Read MoreBizjournals.com Feed (2022-04-02 21:43:57)
Anyone seeking to get a taste of Atlanta’s counterculture needs a place to park.
Little Five Points hopes parking improvements will help it stay counterculture hub
Little Five Points hopes parking improvements will help it stay counterculture hub
Anyone seeking to get a taste of Atlanta’s counterculture needs a place to park.
Anyone seeking to get a taste of Atlanta’s counterculture needs a place to park. Read MoreBizjournals.com Feed (2019-09-06 17:16:48)
Anyone seeking to get a taste of Atlanta’s counterculture needs a place to park.
Despite pushback, multifaceted project bound for downtown Woodstock
Despite pushback, multifaceted project bound for downtown Woodstock
Despite pushback, multifaceted project bound for downtown Woodstock
Josh Green
Fri, 02/21/2025 – 13:07
Despite naysayer concerns regarding density, increased traffic, and building height, a multifaceted infill development recently scored a government green-light to continue downtown Woodstock’s latest growth spurt.
The proposal from developer Dinesh Vudutha at 8261 Main St. and 8271 Dobbs Road would replace what’s largely vacant land today. The 2.3 acres form a downtown corner about a five-minute walk north of Woodstock’s central hub of eateries, shops, and drinking establishments.
Fronting Main Street, plans call for a four-story, mixed-use building with commercial spaces at the base and 24 condos above, standing 56 feet tall at max.
Behind that structure, the project would see 14 townhomes arranged around surface parking spaces and a central green.
The multiple retail spaces would total about 14,300 square feet.
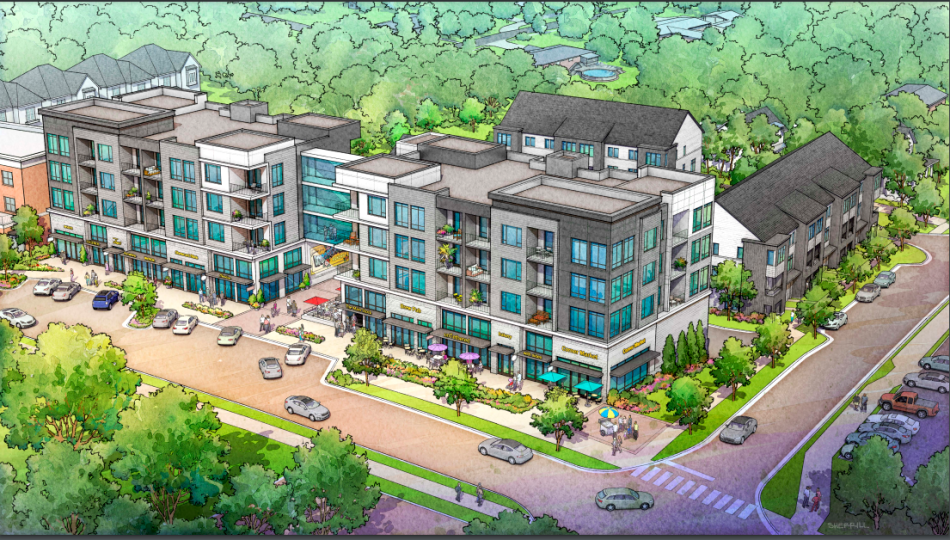
Main Street frontage for the four-story mixed-use proposal, with 14 townhomes and parking tucked behind. Eighty-six parking spaces (include one and two-car garages) are planned overall. Courtesy of Dinesh Vudutha
According to the Cherokee Tribune, a community petition put together in December had gathered 60 signatures from residents concerned with density and height—and that the proposal hadn’t been altered from previous designs that drew concern. (The developer previously told city officials that shrinking unit counts would jeopardize the project’s financial viability.) At a Woodstock City Council meeting Feb. 10, however, an equal number of public commenters spoke in favor of the development as those against.
The city council voted to approve the project 3-2, with Mayor Michael Caldwell’s vote breaking a tie, according to the newspaper.
Inquiries to the development team from Urbanize Atlanta regarding a potential groundbreaking and construction timeline weren’t returned.
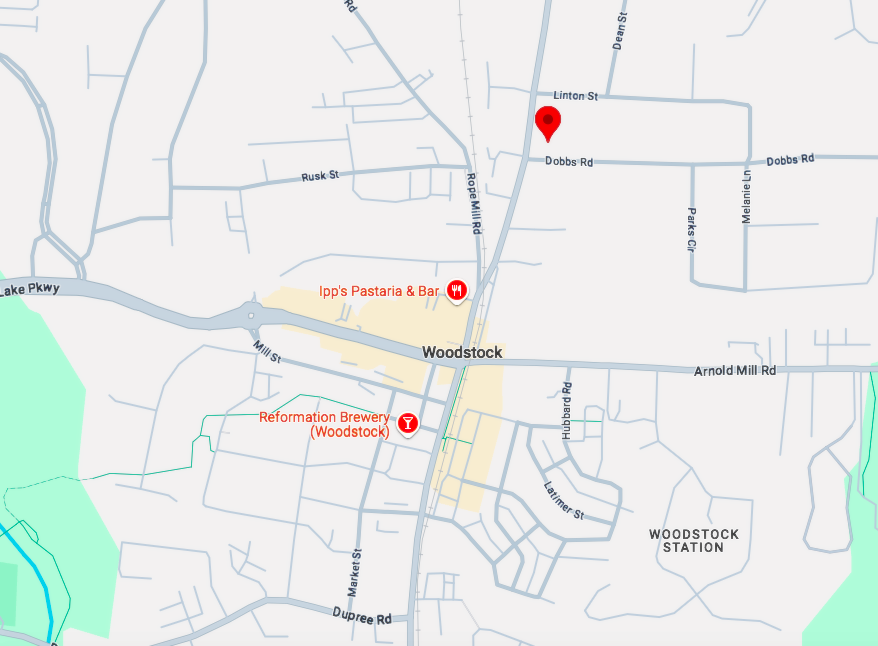
The 8271 Dobbs Road and 8261 Main St. sites, situated just north of Woodstock’s growing downtown mixed-use hub.
Google Maps
Plans call for a 10-foot-wide sidewalk along Main Street—and for no more than 10 percent of units to be rentals, according to a condition applied by the city.
The council’s vote approves the required rezoning of properties in question from a designation called DT-RO (that’s Downtown Residential Office) to DT-CBD (or Downtown Central Business District).
…
Follow us on social media:
Twitter / Facebook/and now: Instagram
• Woodstock news, discussion (Urbanize Atlanta)
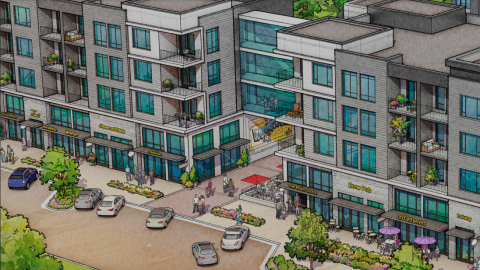
Despite pushback, multifaceted project bound for downtown Woodstock
Josh Green
Fri, 02/21/2025 – 13:07
Despite naysayer concerns regarding density, increased traffic, and building height, a multifaceted infill development recently scored a government green-light to continue downtown Woodstock’s latest growth spurt. The proposal from developer Dinesh Vudutha at 8261 Main St. and 8271 Dobbs Road would replace what’s largely vacant land today. The 2.3 acres form a downtown corner about a five-minute walk north of Woodstock’s central hub of eateries, shops, and drinking establishments. Fronting Main Street, plans call for a four-story, mixed-use building with commercial spaces at the base and 24 condos above, standing 56 feet tall at max. Behind that structure, the project would see 14 townhomes arranged around surface parking spaces and a central green. The multiple retail spaces would total about 14,300 square feet.
As seen looking north along Main Street, the Woodstock properties in question in 2021. Google Maps
Main Street frontage for the four-story mixed-use proposal, with 14 townhomes and parking tucked behind. Eighty-six parking spaces (include one and two-car garages) are planned overall. Courtesy of Dinesh Vudutha
According to the Cherokee Tribune, a community petition put together in December had gathered 60 signatures from residents concerned with density and height—and that the proposal hadn’t been altered from previous designs that drew concern. (The developer previously told city officials that shrinking unit counts would jeopardize the project’s financial viability.) At a Woodstock City Council meeting Feb. 10, however, an equal number of public commenters spoke in favor of the development as those against. The city council voted to approve the project 3-2, with Mayor Michael Caldwell’s vote breaking a tie, according to the newspaper. Inquiries to the development team from Urbanize Atlanta regarding a potential groundbreaking and construction timeline weren’t returned.
The 8271 Dobbs Road and 8261 Main St. sites, situated just north of Woodstock’s growing downtown mixed-use hub.
Google Maps
Plans call for a 10-foot-wide sidewalk along Main Street—and for no more than 10 percent of units to be rentals, according to a condition applied by the city. The council’s vote approves the required rezoning of properties in question from a designation called DT-RO (that’s Downtown Residential Office) to DT-CBD (or Downtown Central Business District). …Follow us on social media: Twitter / Facebook/and now: Instagram • Woodstock news, discussion (Urbanize Atlanta)
Tags
8271 Dobbs Road
8261 Main St.
Woodstock
Dinesh Vudutha
Woodstock City Council
Woodstock Development
Woodstock Construction
Mixed-Use Development
OTP
Atlanta Suburbs
Cherokee County
City of Woodstock
Downtown Woodstock
Mayor Michael Caldwell
Suburban Development
Images
The 8271 Dobbs Road and 8261 Main St. sites, situated just north of Woodstock’s growing downtown mixed-use hub.
Google Maps
As seen looking north along Main Street, the Woodstock properties in question in 2021. Google Maps
Main Street frontage for the four-story mixed-use proposal, with 14 townhomes and parking tucked behind. Eighty-six parking spaces (include one and two-car garages) are planned overall. Courtesy of Dinesh Vudutha
Subtitle
City council OKs Main Street proposal fought by petition in growing area
Neighborhood
Woodstock
Background Image
Image
Before/After Images
Sponsored Post
Off Read More
Despite pushback, multifaceted project bound for downtown Woodstock
Josh Green
Fri, 02/21/2025 – 13:07
Despite naysayer concerns regarding density, increased traffic, and building height, a multifaceted infill development recently scored a government green-light to continue downtown Woodstock’s latest growth spurt. The proposal from developer Dinesh Vudutha at 8261 Main St. and 8271 Dobbs Road would replace what’s largely vacant land today. The 2.3 acres form a downtown corner about a five-minute walk north of Woodstock’s central hub of eateries, shops, and drinking establishments. Fronting Main Street, plans call for a four-story, mixed-use building with commercial spaces at the base and 24 condos above, standing 56 feet tall at max. Behind that structure, the project would see 14 townhomes arranged around surface parking spaces and a central green. The multiple retail spaces would total about 14,300 square feet.
As seen looking north along Main Street, the Woodstock properties in question in 2021. Google Maps
Main Street frontage for the four-story mixed-use proposal, with 14 townhomes and parking tucked behind. Eighty-six parking spaces (include one and two-car garages) are planned overall. Courtesy of Dinesh Vudutha
According to the Cherokee Tribune, a community petition put together in December had gathered 60 signatures from residents concerned with density and height—and that the proposal hadn’t been altered from previous designs that drew concern. (The developer previously told city officials that shrinking unit counts would jeopardize the project’s financial viability.) At a Woodstock City Council meeting Feb. 10, however, an equal number of public commenters spoke in favor of the development as those against. The city council voted to approve the project 3-2, with Mayor Michael Caldwell’s vote breaking a tie, according to the newspaper. Inquiries to the development team from Urbanize Atlanta regarding a potential groundbreaking and construction timeline weren’t returned.
The 8271 Dobbs Road and 8261 Main St. sites, situated just north of Woodstock’s growing downtown mixed-use hub.
Google Maps
Plans call for a 10-foot-wide sidewalk along Main Street—and for no more than 10 percent of units to be rentals, according to a condition applied by the city. The council’s vote approves the required rezoning of properties in question from a designation called DT-RO (that’s Downtown Residential Office) to DT-CBD (or Downtown Central Business District). …Follow us on social media: Twitter / Facebook/and now: Instagram • Woodstock news, discussion (Urbanize Atlanta)
Tags
8271 Dobbs Road
8261 Main St.
Woodstock
Dinesh Vudutha
Woodstock City Council
Woodstock Development
Woodstock Construction
Mixed-Use Development
OTP
Atlanta Suburbs
Cherokee County
City of Woodstock
Downtown Woodstock
Mayor Michael Caldwell
Suburban Development
Images
The 8271 Dobbs Road and 8261 Main St. sites, situated just north of Woodstock’s growing downtown mixed-use hub.
Google Maps
As seen looking north along Main Street, the Woodstock properties in question in 2021. Google Maps
Main Street frontage for the four-story mixed-use proposal, with 14 townhomes and parking tucked behind. Eighty-six parking spaces (include one and two-car garages) are planned overall. Courtesy of Dinesh Vudutha
Subtitle
City council OKs Main Street proposal fought by petition in growing area
Neighborhood
Woodstock
Background Image
Image
Before/After Images
Sponsored Post
Off
Upper Westside CID set to open new trail segment
Upper Westside CID set to open new trail segment
The trail segment is funded by $1.45 million in Georgia Outdoor Stewardship Program grants along with property donations.
The trail segment is funded by $1.45 million in Georgia Outdoor Stewardship Program grants along with property donations. Read MoreBizjournals.com Feed (2022-04-02 21:43:57)
The trail segment is funded by $1.45 million in Georgia Outdoor Stewardship Program grants along with property donations.
Upper Westside CID set to open new trail segment
Upper Westside CID set to open new trail segment
The trail segment is funded by $1.45 million in Georgia Outdoor Stewardship Program grants along with property donations.
The trail segment is funded by $1.45 million in Georgia Outdoor Stewardship Program grants along with property donations. Read MoreBizjournals.com Feed (2019-09-06 17:16:48)
The trail segment is funded by $1.45 million in Georgia Outdoor Stewardship Program grants along with property donations.
Some ‘truly affordable’ homes near Beltline aren’t selling. What gives?
Some ‘truly affordable’ homes near Beltline aren’t selling. What gives?
Some ‘truly affordable’ homes near Beltline aren’t selling. What gives?
Josh Green
Fri, 02/21/2025 – 11:01
A townhome project billed as being “truly affordable” has taken shape with prices not seen in most other Beltline-adjacent neighborhoods in a decade. But these residences are hardly flying off the shelf, in most cases.
Planned to be a 36-unit community eventually, Avenue at Oakland City is located off Murphy Avenue, about four blocks from the Beltline’s Westside Trail.
Formerly called Tucker Avenue Homes, the for-sale, two-story townhouses have been billed as “truly affordable” and “affordable Beltline living” since the project’s inception nearly six years ago. The Avenue’s broader goal is to push back against gentrification growing pains in Southwest Atlanta.
According to Zillow, four homes in the 15-unit first phase have sold to date, with prices from $186,000 to $369,000, and two others are under contract. So as walkable Beltline lifestyles go, relative affordability does seem to apply.
But other Avenue offerings have been on the market for up to eight months.
Are high interest rates to blame? The project’s unique resale structure, in some cases? Something else?
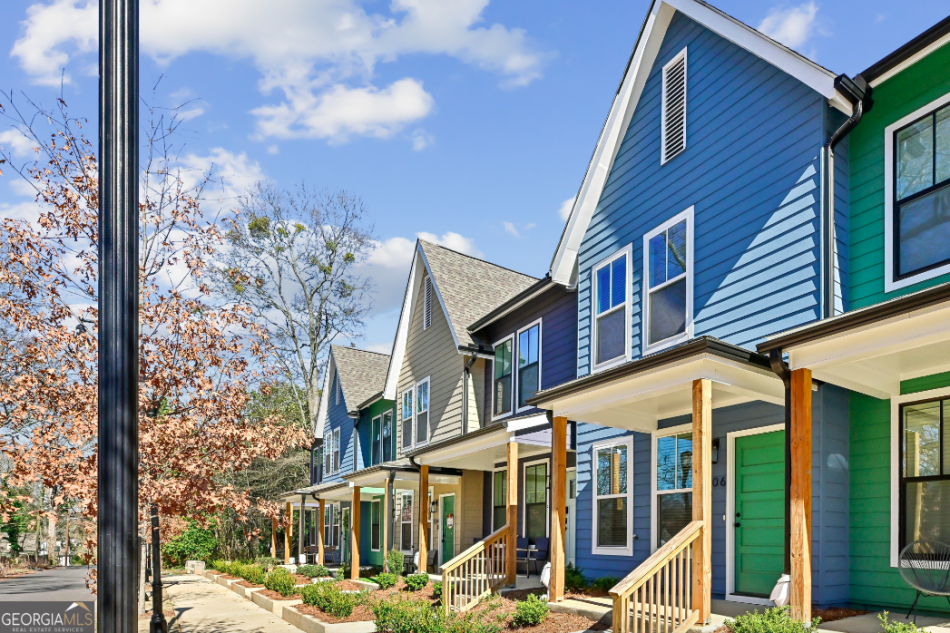
Finished phase one facades of the Avenue at Oakland City project. GAMLS/Keller Williams Realty; photography by Home Tours of America
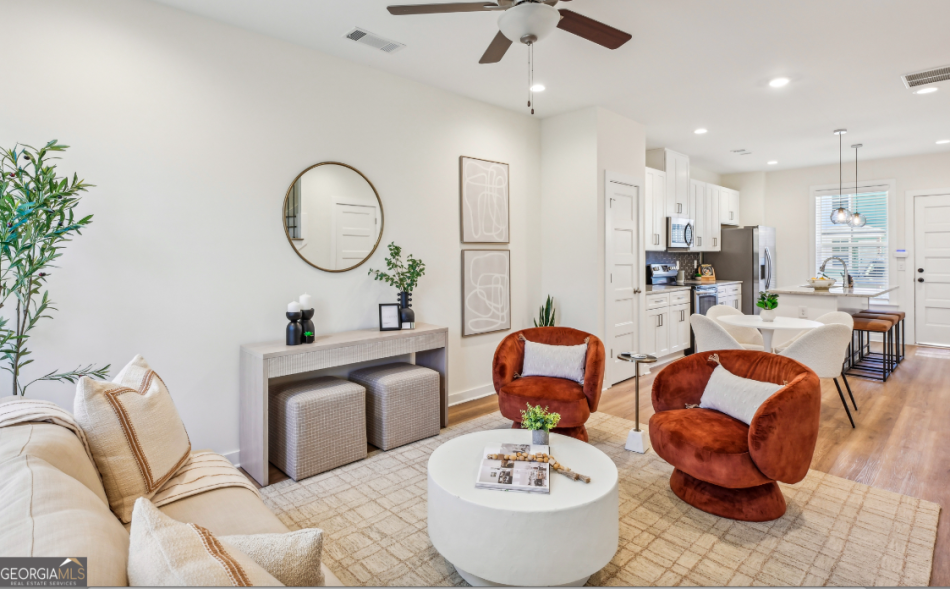
Model living and kitchen space for a $425,000 unit at the Avenue at Oakland City. GAMLS/Keller Williams Realty; photography by Home Tours of America
According to listing agent LaCressa Morrow of Keller Williams Realty Intown Atlanta, eight townhomes deemed affordable are still available, each with two or three bedrooms and between 1,086 and 1,532 square feet.
The project’s market-rate homes—all three bedroom, three and ½ bathroom options with between 1,532 and 1,676 square feet—start at 399,000.
Another category, the “permanently affordable” townhomes, range from $210,000 to $296,000. But according to Morrow, buyers must qualify for a conventional loan with a preferred lender, based on 80 percent and 100 percent of the area’s median income.
Designed by the Xmetrical firm, the Avenue is being developed by Atlanta Land Trust and Intown Builders, with $1.7 million in grant financing contributed by Invest Atlanta.
ALT officials have said the majority of townhomes—29 of 36 units—will remain permanently affordable through use of the community land trust model.
That means the trust will own and maintain the land it secured from the real estate market, and when it comes time to move, the homeowner agrees to resell the residence at restricted, affordable pricing to another lower-income buyer, with the price determined by an Atlanta-specific formula, officials have said.
Some Avenue buyers can qualify for down payment assistance through Invest Atlanta, Atlanta Housing, and Atlanta Neighborhood Development Partnership. But those buyers must finance through one of ALT’s preferred lenders.

The 1095 Tucker Ave. site in relation to the Beltline, downtown Atlanta, and other landmarks. Google Maps
As for location, the Beltline’s Murphy Crossing redevelopment site—where a planned housing and jobs hub called Murphy Crossing by Culdesac recently fell apart—is located just over the MARTA tracks. The Oakland City MARTA station is roughly a half-mile south. (The infill MARTA station announced last year for Murphy Crossing, however, would be much closer, should that come to fruition.)
Walkability to the Westside Trail and the Lee + White retail district—both about a half-mile away, to the north—is cited as a perk.
Initial community meetings for the townhome project were held back in 2019.
The project’s broader goal, as ALT officials said when construction kicked off in late 2022, is to help “mitigate gentrification resulting from public investments in the area” by using a “comprehensive, equity-driven approach that connects people, places, and quality of life.”
Site plans indicate five, two-story residential buildings will eventually rise around a surface parking lot when the Avenue is complete. A similar ALT project called The Trust at Oakland City is under construction a few block away in the same neighborhood.
In the gallery above, find more context and a closer look at the Avenue today. Morrow noted that open houses are held at the Avenue from 11 a.m. to 2 p.m. every Saturday. (More details here.)
…
Follow us on social media:
Twitter / Facebook/and now: Instagram
• Oakland City news, discussion (Urbanize Atlanta)
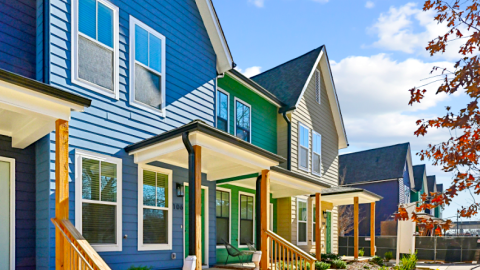
Some ‘truly affordable’ homes near Beltline aren’t selling. What gives?
Josh Green
Fri, 02/21/2025 – 11:01
A townhome project billed as being “truly affordable” has taken shape with prices not seen in most other Beltline-adjacent neighborhoods in a decade. But these residences are hardly flying off the shelf, in most cases. Planned to be a 36-unit community eventually, Avenue at Oakland City is located off Murphy Avenue, about four blocks from the Beltline’s Westside Trail. Formerly called Tucker Avenue Homes, the for-sale, two-story townhouses have been billed as “truly affordable” and “affordable Beltline living” since the project’s inception nearly six years ago. The Avenue’s broader goal is to push back against gentrification growing pains in Southwest Atlanta. According to Zillow, four homes in the 15-unit first phase have sold to date, with prices from $186,000 to $369,000, and two others are under contract. So as walkable Beltline lifestyles go, relative affordability does seem to apply. But other Avenue offerings have been on the market for up to eight months. Are high interest rates to blame? The project’s unique resale structure, in some cases? Something else?
Finished phase one facades of the Avenue at Oakland City project. GAMLS/Keller Williams Realty; photography by Home Tours of America
Model living and kitchen space for a $425,000 unit at the Avenue at Oakland City. GAMLS/Keller Williams Realty; photography by Home Tours of America
According to listing agent LaCressa Morrow of Keller Williams Realty Intown Atlanta, eight townhomes deemed affordable are still available, each with two or three bedrooms and between 1,086 and 1,532 square feet. The project’s market-rate homes—all three bedroom, three and ½ bathroom options with between 1,532 and 1,676 square feet—start at 399,000. Another category, the “permanently affordable” townhomes, range from $210,000 to $296,000. But according to Morrow, buyers must qualify for a conventional loan with a preferred lender, based on 80 percent and 100 percent of the area’s median income. Designed by the Xmetrical firm, the Avenue is being developed by Atlanta Land Trust and Intown Builders, with $1.7 million in grant financing contributed by Invest Atlanta. ALT officials have said the majority of townhomes—29 of 36 units—will remain permanently affordable through use of the community land trust model. That means the trust will own and maintain the land it secured from the real estate market, and when it comes time to move, the homeowner agrees to resell the residence at restricted, affordable pricing to another lower-income buyer, with the price determined by an Atlanta-specific formula, officials have said. Some Avenue buyers can qualify for down payment assistance through Invest Atlanta, Atlanta Housing, and Atlanta Neighborhood Development Partnership. But those buyers must finance through one of ALT’s preferred lenders.
The 1095 Tucker Ave. site in relation to the Beltline, downtown Atlanta, and other landmarks. Google Maps
GAMLS/Keller Williams Realty; photography by Home Tours of America
As for location, the Beltline’s Murphy Crossing redevelopment site—where a planned housing and jobs hub called Murphy Crossing by Culdesac recently fell apart—is located just over the MARTA tracks. The Oakland City MARTA station is roughly a half-mile south. (The infill MARTA station announced last year for Murphy Crossing, however, would be much closer, should that come to fruition.) Walkability to the Westside Trail and the Lee + White retail district—both about a half-mile away, to the north—is cited as a perk.Initial community meetings for the townhome project were held back in 2019. The project’s broader goal, as ALT officials said when construction kicked off in late 2022, is to help “mitigate gentrification resulting from public investments in the area” by using a “comprehensive, equity-driven approach that connects people, places, and quality of life.” Site plans indicate five, two-story residential buildings will eventually rise around a surface parking lot when the Avenue is complete. A similar ALT project called The Trust at Oakland City is under construction a few block away in the same neighborhood. In the gallery above, find more context and a closer look at the Avenue today. Morrow noted that open houses are held at the Avenue from 11 a.m. to 2 p.m. every Saturday. (More details here.)…Follow us on social media: Twitter / Facebook/and now: Instagram • Oakland City news, discussion (Urbanize Atlanta)
Tags
1091 Tucker Avenue
Avenue at Oakland City
Keller Williams Realty Intown Atlanta
Xmetrical
Affordable Housing
Affordability
Beltline
Westside Trail
Murphy Crossing
Atlanta BeltLine
Avenue @ Oakland City
Atlanta Land Trust
Intown Builders
Oakland City MARTA station
Invest Atlanta
Atlanta Housing
Atlanta Neighborhood Development Partnership
Tucker Avenue Homes
Southwest Atlanta
Ypiretis
Keller Williams
LaCressa Morrow
Keller Williams Intown Atlanta
Keller Williams Realty Intown ATL
Images
The 1095 Tucker Ave. site in relation to the Beltline, downtown Atlanta, and other landmarks. Google Maps
Finished phase one facades of the Avenue at Oakland City project. GAMLS/Keller Williams Realty; photography by Home Tours of America
Model living and kitchen space for a $425,000 unit at the Avenue at Oakland City. GAMLS/Keller Williams Realty; photography by Home Tours of America
GAMLS/Keller Williams Realty; photography by Home Tours of America
GAMLS/Keller Williams Realty; photography by Home Tours of America
GAMLS/Keller Williams Realty; photography by Home Tours of America
Layout of the initial site plan (at left) on Tucker Avenue. Avenue at Oakland City; Xmetrical
GAMLS/Keller Williams Realty
As seen last year, brightly colored facades of Avenue at Oakland City’s initial phase along Tucker Avenue in Southwest Atlanta. GAMLS/Keller Williams Realty; photography by Home Tours of America
GAMLS/Keller Williams Realty
GAMLS/Keller Williams Realty
GAMLS/Keller Williams Realty
Each Avenue home is bookended by porches. GAMLS/Keller Williams Realty
Proximity to the nearby MARTA line and Beltline’s Westside Trail. GAMLS/Keller Williams Realty
The smallest floorplan offered in the project’s first phase. Avenue at Oakland City; Xmetrical
Avenue at Oakland City; Xmetrical
The largest floorplan currently on tap. Avenue at Oakland City; Xmetrical
Subtitle
Where prices start in low-$200Ks for new townhomes a few blocks from Westside Trail
Neighborhood
Oakland City
Background Image
Image
Associated Project
Avenue at Oakland City
Before/After Images
Sponsored Post
Off Read More
Some ‘truly affordable’ homes near Beltline aren’t selling. What gives?
Josh Green
Fri, 02/21/2025 – 11:01
A townhome project billed as being “truly affordable” has taken shape with prices not seen in most other Beltline-adjacent neighborhoods in a decade. But these residences are hardly flying off the shelf, in most cases. Planned to be a 36-unit community eventually, Avenue at Oakland City is located off Murphy Avenue, about four blocks from the Beltline’s Westside Trail. Formerly called Tucker Avenue Homes, the for-sale, two-story townhouses have been billed as “truly affordable” and “affordable Beltline living” since the project’s inception nearly six years ago. The Avenue’s broader goal is to push back against gentrification growing pains in Southwest Atlanta. According to Zillow, four homes in the 15-unit first phase have sold to date, with prices from $186,000 to $369,000, and two others are under contract. So as walkable Beltline lifestyles go, relative affordability does seem to apply. But other Avenue offerings have been on the market for up to eight months. Are high interest rates to blame? The project’s unique resale structure, in some cases? Something else?
Finished phase one facades of the Avenue at Oakland City project. GAMLS/Keller Williams Realty; photography by Home Tours of America
Model living and kitchen space for a $425,000 unit at the Avenue at Oakland City. GAMLS/Keller Williams Realty; photography by Home Tours of America
According to listing agent LaCressa Morrow of Keller Williams Realty Intown Atlanta, eight townhomes deemed affordable are still available, each with two or three bedrooms and between 1,086 and 1,532 square feet. The project’s market-rate homes—all three bedroom, three and ½ bathroom options with between 1,532 and 1,676 square feet—start at 399,000. Another category, the “permanently affordable” townhomes, range from $210,000 to $296,000. But according to Morrow, buyers must qualify for a conventional loan with a preferred lender, based on 80 percent and 100 percent of the area’s median income. Designed by the Xmetrical firm, the Avenue is being developed by Atlanta Land Trust and Intown Builders, with $1.7 million in grant financing contributed by Invest Atlanta. ALT officials have said the majority of townhomes—29 of 36 units—will remain permanently affordable through use of the community land trust model. That means the trust will own and maintain the land it secured from the real estate market, and when it comes time to move, the homeowner agrees to resell the residence at restricted, affordable pricing to another lower-income buyer, with the price determined by an Atlanta-specific formula, officials have said. Some Avenue buyers can qualify for down payment assistance through Invest Atlanta, Atlanta Housing, and Atlanta Neighborhood Development Partnership. But those buyers must finance through one of ALT’s preferred lenders.
The 1095 Tucker Ave. site in relation to the Beltline, downtown Atlanta, and other landmarks. Google Maps
GAMLS/Keller Williams Realty; photography by Home Tours of America
As for location, the Beltline’s Murphy Crossing redevelopment site—where a planned housing and jobs hub called Murphy Crossing by Culdesac recently fell apart—is located just over the MARTA tracks. The Oakland City MARTA station is roughly a half-mile south. (The infill MARTA station announced last year for Murphy Crossing, however, would be much closer, should that come to fruition.) Walkability to the Westside Trail and the Lee + White retail district—both about a half-mile away, to the north—is cited as a perk.Initial community meetings for the townhome project were held back in 2019. The project’s broader goal, as ALT officials said when construction kicked off in late 2022, is to help “mitigate gentrification resulting from public investments in the area” by using a “comprehensive, equity-driven approach that connects people, places, and quality of life.” Site plans indicate five, two-story residential buildings will eventually rise around a surface parking lot when the Avenue is complete. A similar ALT project called The Trust at Oakland City is under construction a few block away in the same neighborhood. In the gallery above, find more context and a closer look at the Avenue today. Morrow noted that open houses are held at the Avenue from 11 a.m. to 2 p.m. every Saturday. (More details here.)…Follow us on social media: Twitter / Facebook/and now: Instagram • Oakland City news, discussion (Urbanize Atlanta)
Tags
1091 Tucker Avenue
Avenue at Oakland City
Keller Williams Realty Intown Atlanta
Xmetrical
Affordable Housing
Affordability
Beltline
Westside Trail
Murphy Crossing
Atlanta BeltLine
Avenue @ Oakland City
Atlanta Land Trust
Intown Builders
Oakland City MARTA station
Invest Atlanta
Atlanta Housing
Atlanta Neighborhood Development Partnership
Tucker Avenue Homes
Southwest Atlanta
Ypiretis
Keller Williams
LaCressa Morrow
Keller Williams Intown Atlanta
Keller Williams Realty Intown ATL
Images
The 1095 Tucker Ave. site in relation to the Beltline, downtown Atlanta, and other landmarks. Google Maps
Finished phase one facades of the Avenue at Oakland City project. GAMLS/Keller Williams Realty; photography by Home Tours of America
Model living and kitchen space for a $425,000 unit at the Avenue at Oakland City. GAMLS/Keller Williams Realty; photography by Home Tours of America
GAMLS/Keller Williams Realty; photography by Home Tours of America
GAMLS/Keller Williams Realty; photography by Home Tours of America
GAMLS/Keller Williams Realty; photography by Home Tours of America
Layout of the initial site plan (at left) on Tucker Avenue. Avenue at Oakland City; Xmetrical
GAMLS/Keller Williams Realty
As seen last year, brightly colored facades of Avenue at Oakland City’s initial phase along Tucker Avenue in Southwest Atlanta. GAMLS/Keller Williams Realty; photography by Home Tours of America
GAMLS/Keller Williams Realty
GAMLS/Keller Williams Realty
GAMLS/Keller Williams Realty
Each Avenue home is bookended by porches. GAMLS/Keller Williams Realty
Proximity to the nearby MARTA line and Beltline’s Westside Trail. GAMLS/Keller Williams Realty
The smallest floorplan offered in the project’s first phase. Avenue at Oakland City; Xmetrical
Avenue at Oakland City; Xmetrical
The largest floorplan currently on tap. Avenue at Oakland City; Xmetrical
Subtitle
Where prices start in low-$200Ks for new townhomes a few blocks from Westside Trail
Neighborhood
Oakland City
Background Image
Image
Associated Project
Avenue at Oakland City
Before/After Images
Sponsored Post
Off
Posh Raleigh Seniors Facility Opens Doors
Posh Raleigh Seniors Facility Opens Doors

Liberty Senior Living’s high-end senior living complex is taking residents. The Triangle Business Journal reports that the 5-story complex in Raleigh rises where the Country Club Homes apartments once stood at Fairview and Oberlin roads.
Called Hayes Barton Place, residents will find a health center, pickleball court, movie theater and multiple restaurants, all geared toward seniors. Monthly fees start at $6,615 per month for 800 square feet and go up to $18,350 for the largest offerings.
The main building includes 169 terrace-style residences offering access to all the amenities, plus another 24 condo-style residences called The Flats at Bicton.
Liberty Senior Living has developed 14 properties, including The Templeton in Cary, has acquired five more and has two under development, including one in Pittsboro.
Hayes Barton Place has 86 percent of its spaces spoken for.
The post Posh Raleigh Seniors Facility Opens Doors appeared first on Connect CRE.
Liberty Senior Living’s high-end senior living complex is taking residents. The Triangle Business Journal reports that the 5-story complex in Raleigh rises where the Country Club Homes apartments once stood at Fairview and Oberlin roads. Called Hayes Barton Place, residents will find a health center, pickleball court, movie theater and multiple restaurants, all geared toward seniors. Monthly …
The post Posh Raleigh Seniors Facility Opens Doors appeared first on Connect CRE. Read MoreAtlanta & Southeast Commercial Real Estate News
Liberty Senior Living’s high-end senior living complex is taking residents. The Triangle Business Journal reports that the 5-story complex in Raleigh rises where the Country Club Homes apartments once stood at Fairview and Oberlin roads. Called Hayes Barton Place, residents will find a health center, pickleball court, movie theater and multiple restaurants, all geared toward seniors. Monthly …
The post Posh Raleigh Seniors Facility Opens Doors appeared first on Connect CRE.
Pendry Planning $364M Nashville Hotel
Pendry Planning $364M Nashville Hotel

Pendry is considering opening the Pendry Nashville Hotel & Residences by Montage Hotels and Resorts in the Paseo South Gulch project (photo), one of the city’s largest developments.
The Nashville Business Journal reports the hotel and condo tower is slated to rise 30 stories and include 146 condo units and 180 hotel rooms. The hotel development is estimated to cost $364 million.
Project details also include a 100-seat restaurant, a 75-seat lobby bar/cafe and 13,400 square feet of meeting and event space, including a ballroom, library, conference facilities and more.
Outdoor amenities include a 10,500-square-foot hotel pool and bar lounge and an exclusive condo pool. The 30th floor, it said, would serve as an exclusive amenity level for condo residents, with a whiskey and billiards room, chef’s kitchen and outdoor lounge.
The tower was scheduled to break ground by the end of 2024 and is expected to deliver in early 2027. Investment firm Trestle Studio and construction company JE Dunn are also partners in the project.
The post Pendry Planning $364M Nashville Hotel appeared first on Connect CRE.
Pendry is considering opening the Pendry Nashville Hotel & Residences by Montage Hotels and Resorts in the Paseo South Gulch project (photo), one of the city’s largest developments. The Nashville Business Journal reports the hotel and condo tower is slated to rise 30 stories and include 146 condo units and 180 hotel rooms. The hotel development is …
The post Pendry Planning $364M Nashville Hotel appeared first on Connect CRE. Read MoreAtlanta & Southeast Commercial Real Estate News
Pendry is considering opening the Pendry Nashville Hotel & Residences by Montage Hotels and Resorts in the Paseo South Gulch project (photo), one of the city’s largest developments. The Nashville Business Journal reports the hotel and condo tower is slated to rise 30 stories and include 146 condo units and 180 hotel rooms. The hotel development is …
The post Pendry Planning $364M Nashville Hotel appeared first on Connect CRE.
Mixed-Use Project Planned for Blandtown
Mixed-Use Project Planned for Blandtown
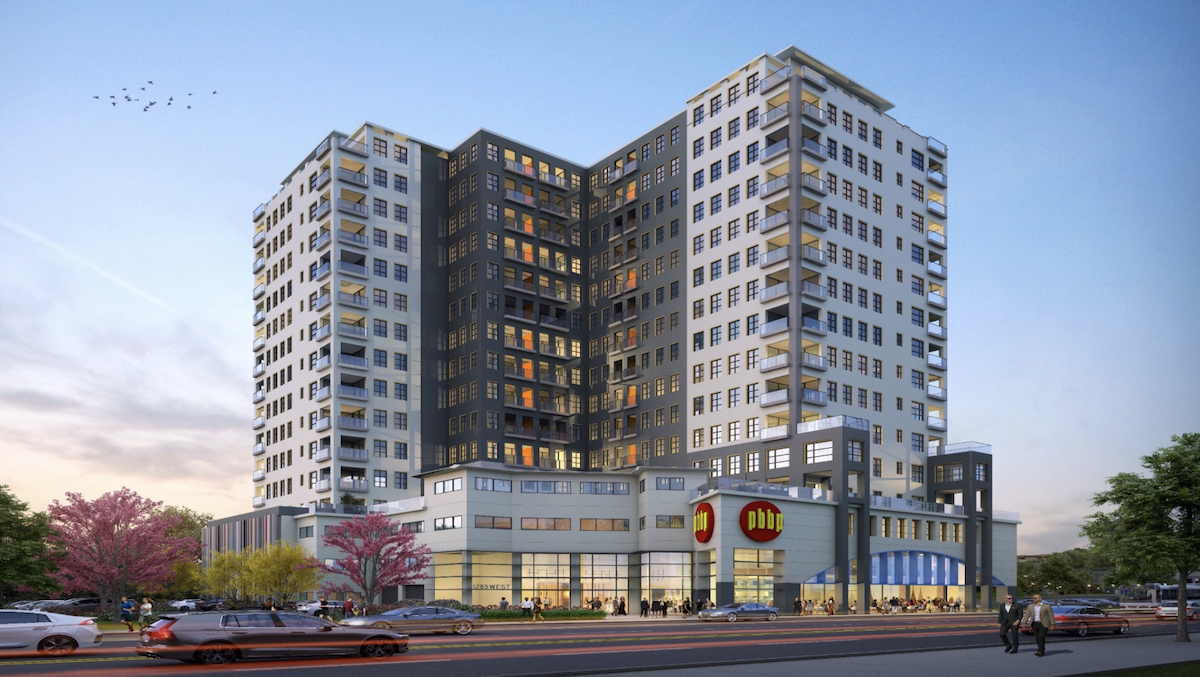
Another residential community appears to be moving forward in Blandtown.
1283 West would create 200 housing units and 7,000 square feet of commercial space. Project leaders recently filed paperwork related to the project, Urbanize Atlanta reports. According to the news outlet, the building is expected to be 14 stories. Community amenities could include a pool, a fitness center, and lounges.
The community is proposed for 1283 Marietta Boulevard NW, northwest of Midtown Atlanta.
The project comes from Atlanta-based real estate firm Five Points Development, whose portfolio includes Legacy at Vine City in Atlanta, Stonepoint in Lithonia and Myrtle Terraces in Gainesville.
“Our core objective is developing living communities through an uncompromising dedication to innovation, architecture, and inclusion,” according to the Five Points Development website. “We strongly believe inclusive revitalization is key to community enhancement and not displacement.”
1283 West is one of several multifamily projects proposed for Atlanta’s Blandtown neighborhood, joining an 845-unit community from Columbia Ventures called Huber West Midtown and a 250-unit project from Crescent Communities called Novel Blandtown.
Keep up with What Now Atlanta’s restaurant, retail, and real estate scoop by subscribing to our newsletter, liking us on Facebook, and following us on Twitter. Opening a restaurant? Browse our Preferred Partners.
Real Estate, 1283 West, Blandtown, Five Points Development 1283 West could include 200 residential units and 7,000 square feet of retail and restaurant space. Read MoreWhat Now AtlantaReal Estate – What Now Atlanta
1283 West could include 200 residential units and 7,000 square feet of retail and restaurant space.
