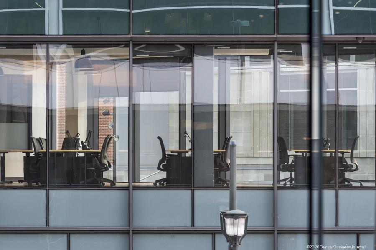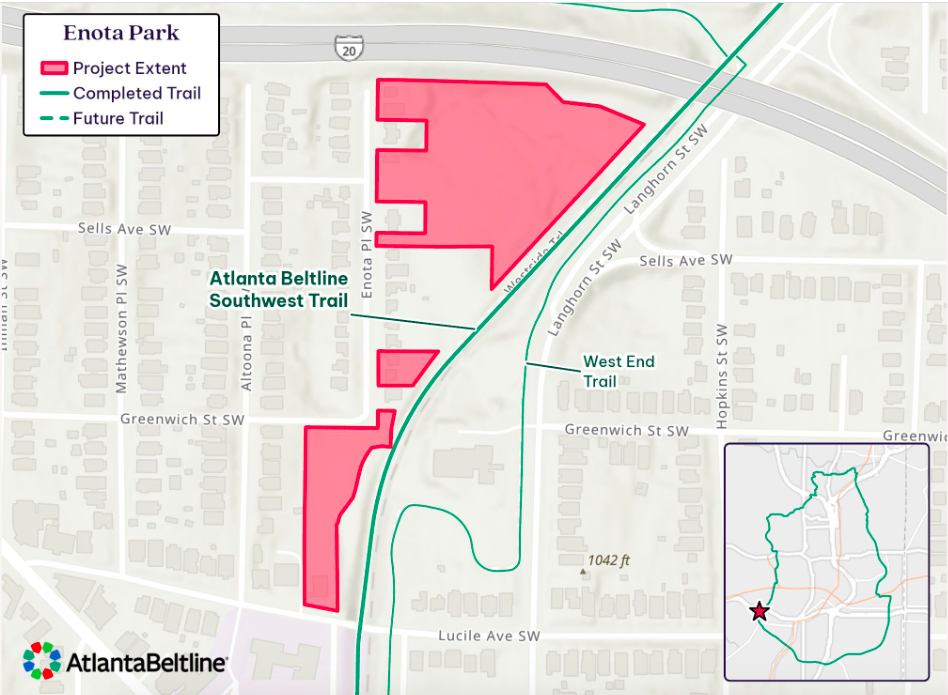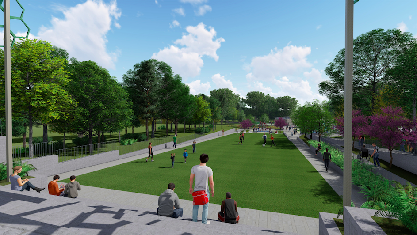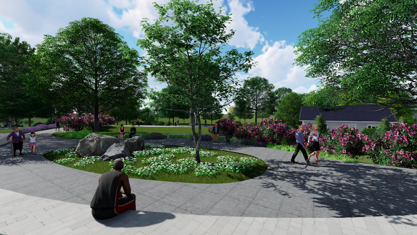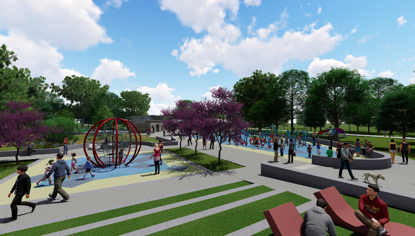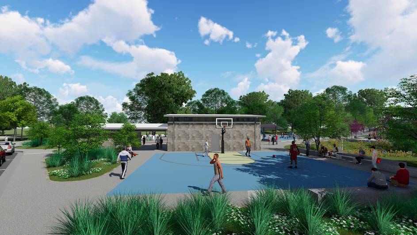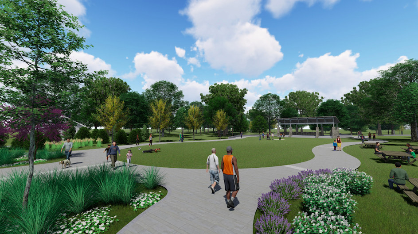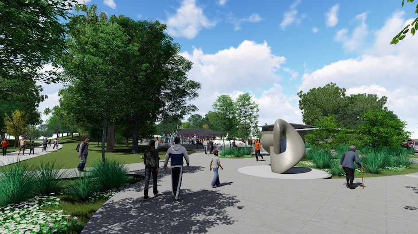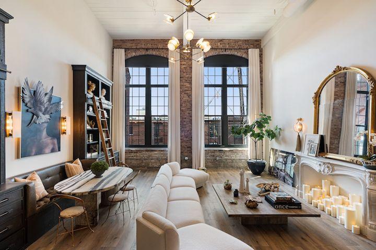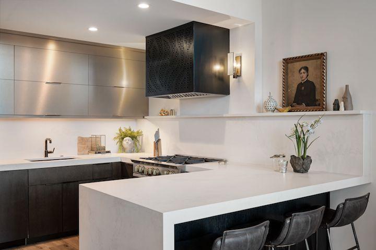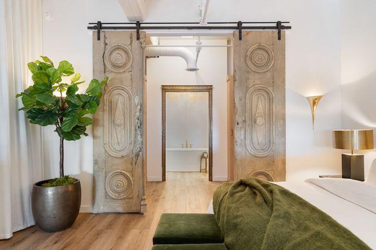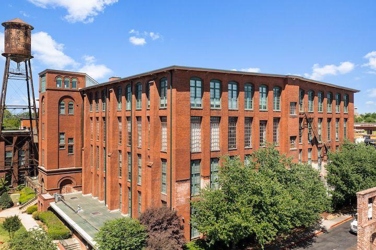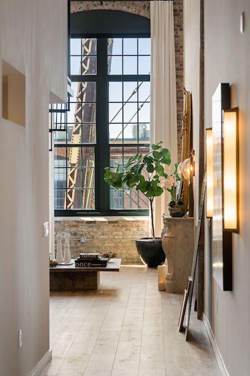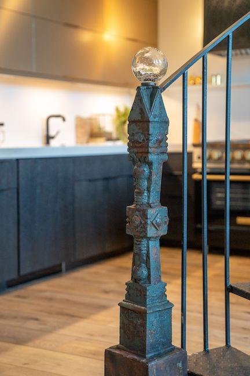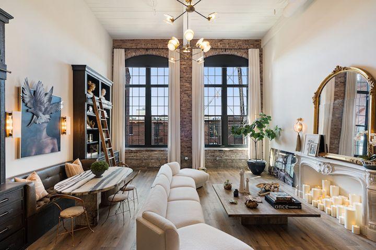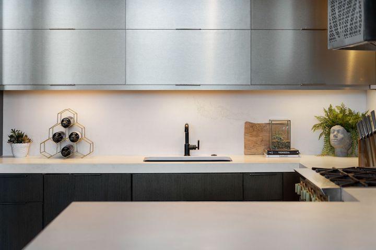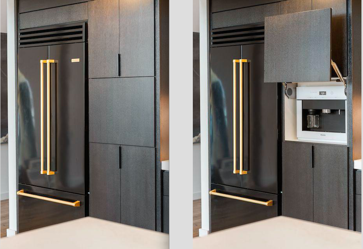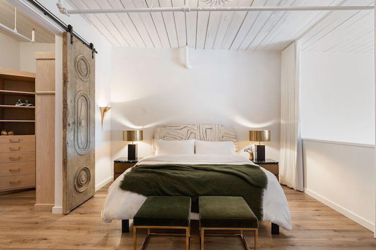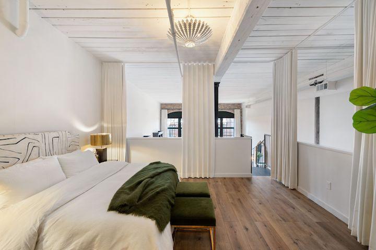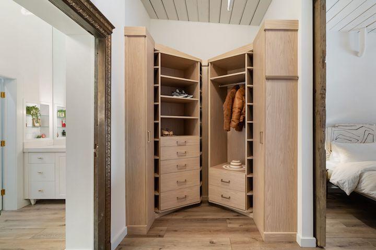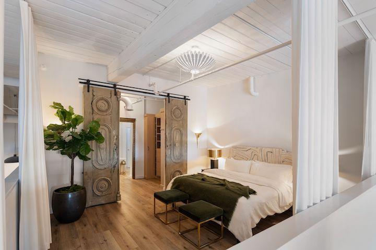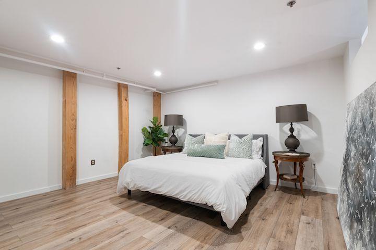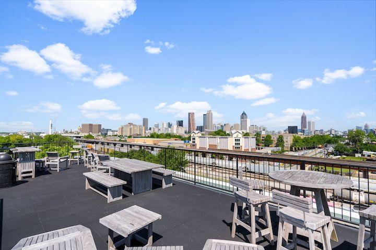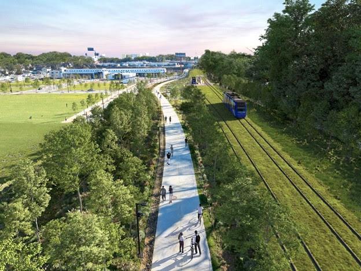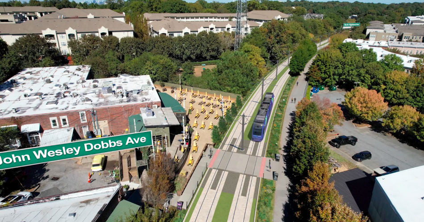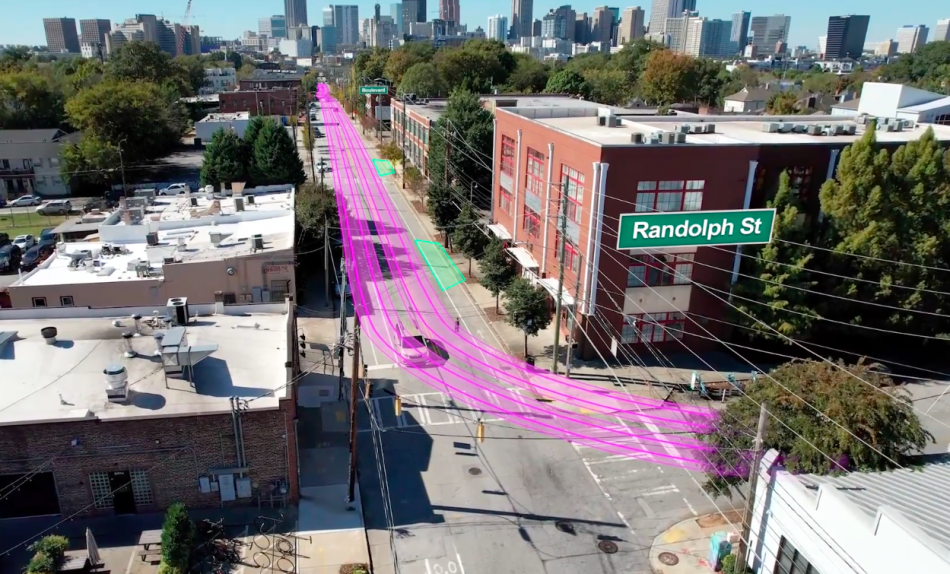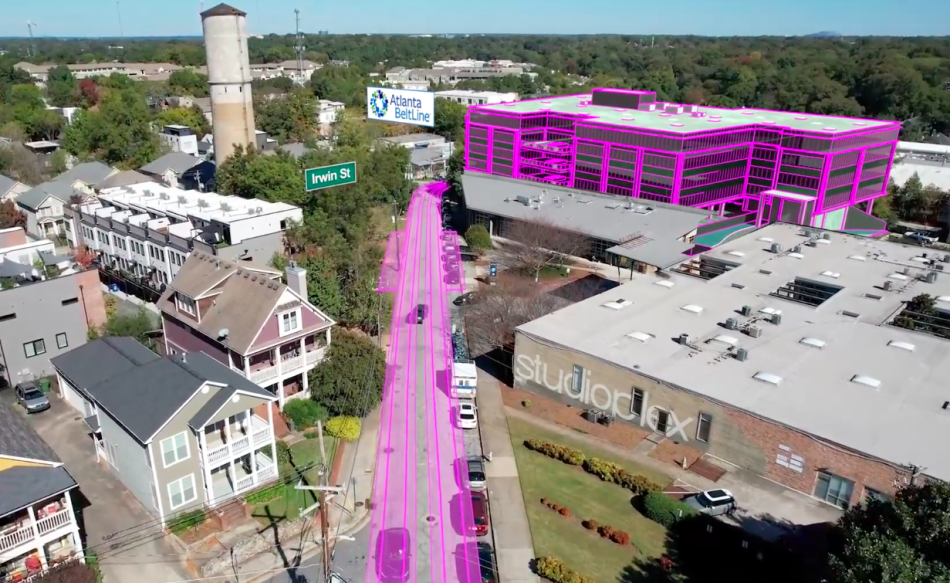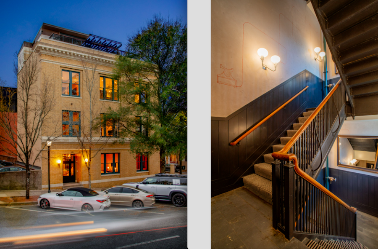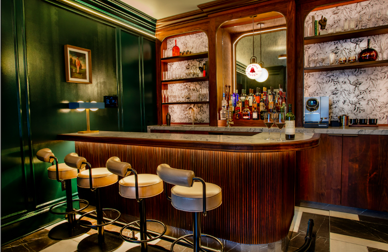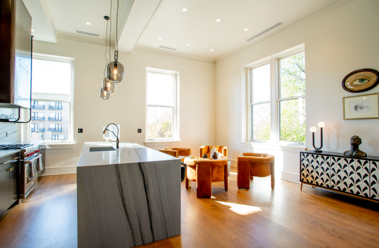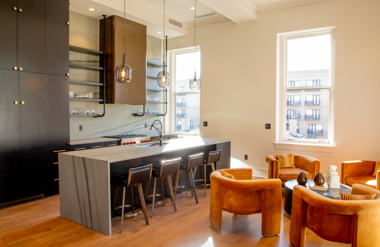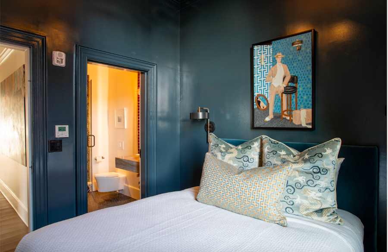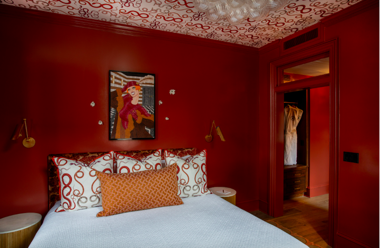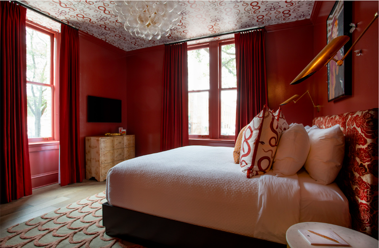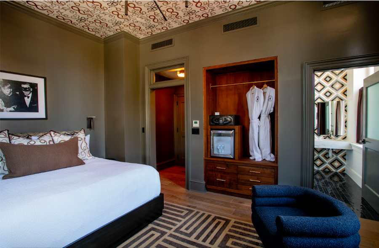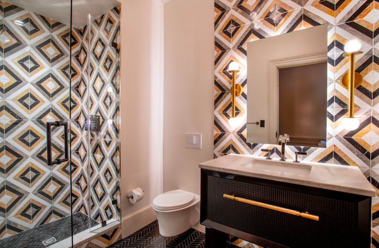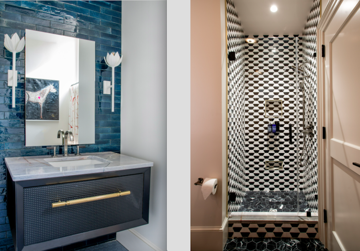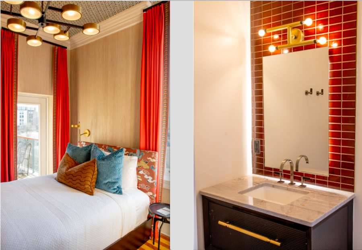The National Observer: Real Estate: Flight-to-quality drives office market
The National Observer: Real Estate: Flight-to-quality drives office market
Much of last year’s leasing activity comprised renewals, underscoring how many companies are still opting to stay in place, whether because of uncertainty, a lack of available space or other reasons.
Much of last year’s leasing activity comprised renewals, underscoring how many companies are still opting to stay in place, whether because of uncertainty, a lack of available space or other reasons. Read MoreBizjournals.com Feed (2022-04-02 21:43:57)
Much of last year’s leasing activity comprised renewals, underscoring how many companies are still opting to stay in place, whether because of uncertainty, a lack of available space or other reasons.
The National Observer: Real Estate: Flight-to-quality drives office market
The National Observer: Real Estate: Flight-to-quality drives office market
Much of last year’s leasing activity comprised renewals, underscoring how many companies are still opting to stay in place, whether because of uncertainty, a lack of available space or other reasons.
Much of last year’s leasing activity comprised renewals, underscoring how many companies are still opting to stay in place, whether because of uncertainty, a lack of available space or other reasons. Read MoreBizjournals.com Feed (2019-09-06 17:16:48)
Much of last year’s leasing activity comprised renewals, underscoring how many companies are still opting to stay in place, whether because of uncertainty, a lack of available space or other reasons.
Sandy Springs Office Asset Flips to Hospital Group
Sandy Springs Office Asset Flips to Hospital Group

Northside Hospital purchased Glenridge Point, a 184,912-square-foot office complex in Sandy Springs, Ga. Richmond Honan Development & Acquisitions sold the two-building property for $14.2 million.
Colliers Tom Davenport and Dany Koe worked on behalf of the receiver, B. Riley Advisory Services.
Commercial Edge reports the office complex was last traded in 2018 when Richmond Honan acquired it for $44.5 million in a portfolio transaction from Pope & Land Enterprises. Located at 100 and 200 Glenridge Point Parkway, the property is at the intersection of Interstate 285 and Georgia Highway 400. The office complex is near the Pill Hill medical hub and some 14 miles from downtown Atlanta.
Completed in 1970 on 3.6 acres, the five-story Glenridge Point underwent renovations between 1999 and 2016. Its amenities include an outdoor space with seating and EV parking spots.
The tenant roster includes eVestment and Keller Williams Realty First Atlanta.
The post Sandy Springs Office Asset Flips to Hospital Group appeared first on Connect CRE.
Northside Hospital purchased Glenridge Point, a 184,912-square-foot office complex in Sandy Springs, Ga. Richmond Honan Development & Acquisitions sold the two-building property for $14.2 million. Colliers Tom Davenport and Dany Koe worked on behalf of the receiver, B. Riley Advisory Services. Commercial Edge reports the office complex was last traded in 2018 when Richmond Honan …
The post Sandy Springs Office Asset Flips to Hospital Group appeared first on Connect CRE. Read MoreAtlanta Metro Commercial Real Estate News
Northside Hospital purchased Glenridge Point, a 184,912-square-foot office complex in Sandy Springs, Ga. Richmond Honan Development & Acquisitions sold the two-building property for $14.2 million. Colliers Tom Davenport and Dany Koe worked on behalf of the receiver, B. Riley Advisory Services. Commercial Edge reports the office complex was last traded in 2018 when Richmond Honan …
The post Sandy Springs Office Asset Flips to Hospital Group appeared first on Connect CRE.
Two Nashville-Area Manufacturers Planning Plant Expansions
Two Nashville-Area Manufacturers Planning Plant Expansions

Two Rutherford County businesses are investing over $100 million to expand their plants and promising to hire over 750 workers in the process.
Topre America, a supplier to Nissan, Honda and Toyota, is building a 120,000-square-foot extension to its operation in Smyrna, Georgia. The Atlanta Business Chronicle reports the company has budgeted $57.8 million for the project, which is expected to create 250 jobs over a five-year period. The state has offered up $1.7 million as an incentive to move forward on the project.
Computer hardware maker Quanta is retrofitting a building near its La Vergne site to assemble more servers and racks for cloud computing. The $50 million expansion is expected to more than double the workforce at the location, which should reach nearly 1,000 workers within the next five years. The state is anteing up $4 million for the project.
The post Two Nashville-Area Manufacturers Planning Plant Expansions appeared first on Connect CRE.
Two Rutherford County businesses are investing over $100 million to expand their plants and promising to hire over 750 workers in the process. Topre America, a supplier to Nissan, Honda and Toyota, is building a 120,000-square-foot extension to its operation in Smyrna, Georgia. The Atlanta Business Chronicle reports the company has budgeted $57.8 million for the project, which is …
The post Two Nashville-Area Manufacturers Planning Plant Expansions appeared first on Connect CRE. Read MoreAtlanta & Southeast Commercial Real Estate News
Two Rutherford County businesses are investing over $100 million to expand their plants and promising to hire over 750 workers in the process. Topre America, a supplier to Nissan, Honda and Toyota, is building a 120,000-square-foot extension to its operation in Smyrna, Georgia. The Atlanta Business Chronicle reports the company has budgeted $57.8 million for the project, which is …
The post Two Nashville-Area Manufacturers Planning Plant Expansions appeared first on Connect CRE.
‘Signature Westside greenspace’ set to break ground in coming weeks
‘Signature Westside greenspace’ set to break ground in coming weeks
‘Signature Westside greenspace’ set to break ground in coming weeks
Josh Green
Thu, 02/13/2025 – 08:01
Shovels are just weeks away from meeting dirt for a greenspace initiative in Southwest Atlanta that’s been nearly 20 years in the making, Beltline officials tell Urbanize Atlanta.
Thanks to nearly $2 million in fresh corporate and foundation-backed commitments, the Beltline expects to break ground on Enota Park’s multifaceted expansion in March. The greenspace is one of the original 13 “jewel parks” in the Beltline’s emerald necklace vision, and plans call for remaking it into a “signature Westside greenspace,” per Beltline officials.
Atlanta Beltline Partnership recently tallied $1.85 million to help get the park project kickstarted. The donors were identified Wednesday as: a Friend of the Atlanta Beltline ($750,000); Georgia Power ($500,000); Norfolk Southern ($250,000); The Fraser-Parker Foundation ($250,000); and an anonymous contributor ($100,000).
Today, Enota Park is little more than a .3-acre playground surrounded by woods.
Envisioned as a gateway between the Westside Trail and Westview, the reimagined, expanded park will span 8 acres, or about half the size of Historic Fourth Ward Park on the Eastside Trail.
Features will include a large pavilion covered by a solar shade structure, an activity field, splash pad, passive gardens, a new playground, recreation areas, and a basketball court.
The park will also be constructed to showcase Proctor Creek, which emerges at the site from its below-ground starting point at Georgia World Congress Center, Beltline officials have said.
Atlanta Beltline Inc. will manage the park’s construction. Officials tell Urbanize the work is scheduled to finish in 18 months, meaning the new park would open to the public in late 2026.
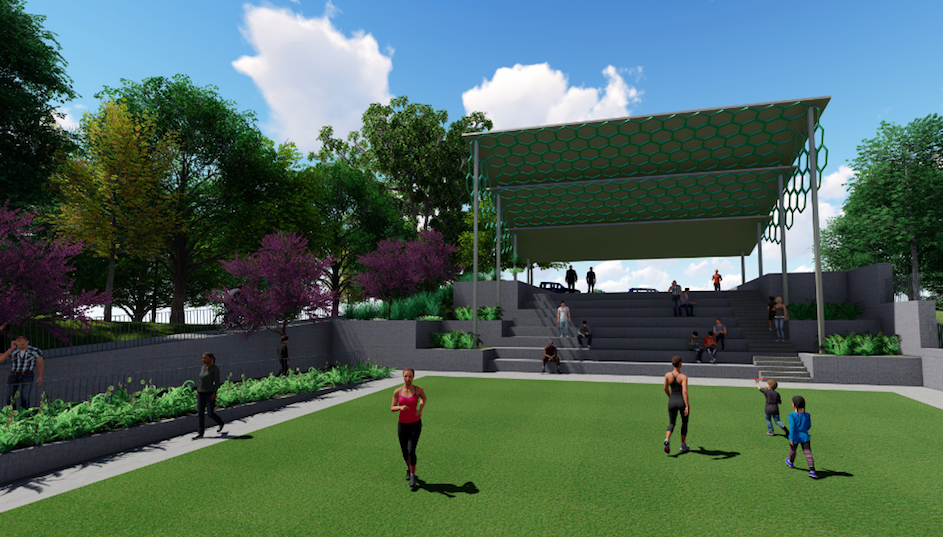
Rendering depicting a multipurpose playscape and solar shade structure at Enota Park. Atlanta Beltline Inc.; designs, Pond & Co.
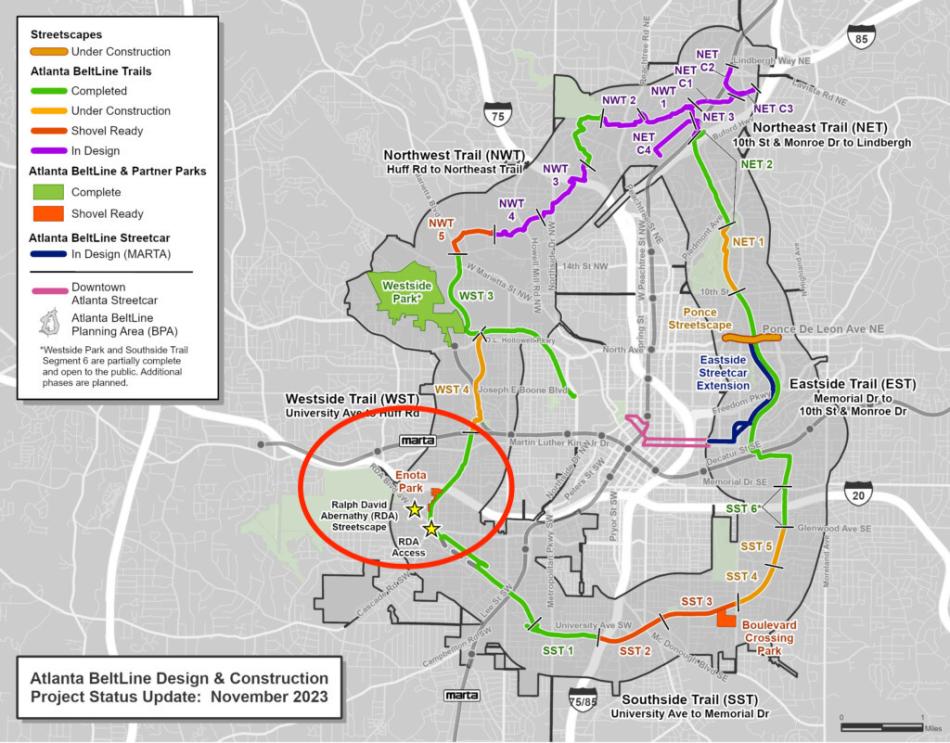
As shown on a late-2023 map, the Enota Park project’s location adjacent to the Westside Trail and Interstate 20 on Atlanta’s southwest side. Atlanta Beltline Inc.
Rob Brawner, the partnership’s executive director, said $1.3 million in additional private funding still needs to be raised before the full vision for Enota Park can be built out. Fundraising efforts and outreach to other corporate and philanthropic groups is ongoing.
Brawner predicted the park will become a “vital community asset” for historic Westview, students across the street at KIPP STRIVE Academy, and Beltline users young and old, according to an announcement.
“This space will become a cornerstone of our community,” added Westview president Dustin Mitchell-Scott, “providing gathering spaces, recreational opportunities, and natural beauty that will benefit generations to come.”
It’s been a long time coming.
Efforts to expand the park first showed promise back in 2007, when the Trust for Public Land began acquiring six different properties to add about 4 acres. The initiative gained momentum in 2017, when the U.S. Department of the Interior gifted a $600,000 grant. The following year, Beltline leaders selected Peachtree Corners-based engineers Pond & Co. to lead designs. Efforts to find a construction manager and finalize permitting began in early 2024.
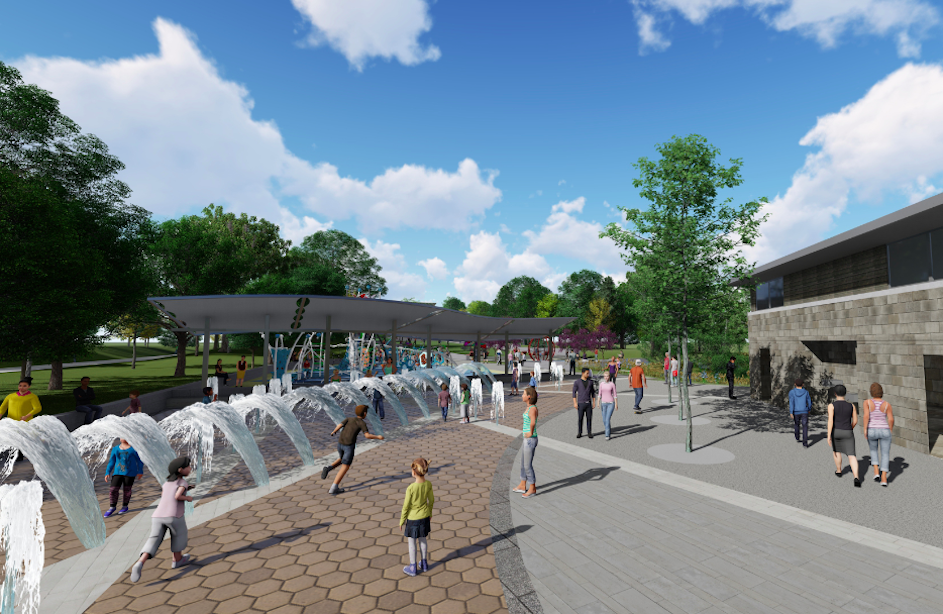
A “sprayground plaza” and new structures planned at Enota Park. Atlanta Beltline Inc.; designs, Pond & Co.
Beltline officials have said the park project will cost around $14 million. Public funding has been sourced from the Atlanta Beltline Tax Allocation District, the State Fiscal Recovery Fund, and the city’s Moving Atlanta Forward Infrastructure Bond.
Previous philanthropic donations have come from more than a dozen foundations, per the Beltline. Those include The Home Depot Foundation, The Coca-Cola Foundation, and Truist Trusteed Foundations.
Swing up to the gallery for more visuals depicting what’s in the works in Westview.
…
Follow us on social media:
Twitter / Facebook/and now: Instagram
• Westview news, discussion (Urbanize Atlanta)
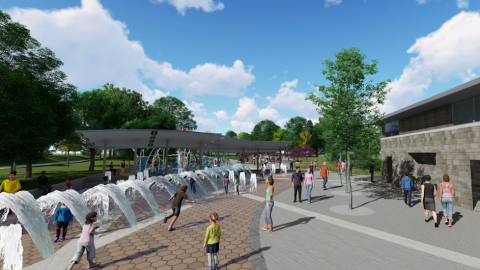
‘Signature Westside greenspace’ set to break ground in coming weeks
Josh Green
Thu, 02/13/2025 – 08:01
Shovels are just weeks away from meeting dirt for a greenspace initiative in Southwest Atlanta that’s been nearly 20 years in the making, Beltline officials tell Urbanize Atlanta. Thanks to nearly $2 million in fresh corporate and foundation-backed commitments, the Beltline expects to break ground on Enota Park’s multifaceted expansion in March. The greenspace is one of the original 13 “jewel parks” in the Beltline’s emerald necklace vision, and plans call for remaking it into a “signature Westside greenspace,” per Beltline officials. Atlanta Beltline Partnership recently tallied $1.85 million to help get the park project kickstarted. The donors were identified Wednesday as: a Friend of the Atlanta Beltline ($750,000); Georgia Power ($500,000); Norfolk Southern ($250,000); The Fraser-Parker Foundation ($250,000); and an anonymous contributor ($100,000).Today, Enota Park is little more than a .3-acre playground surrounded by woods.Envisioned as a gateway between the Westside Trail and Westview, the reimagined, expanded park will span 8 acres, or about half the size of Historic Fourth Ward Park on the Eastside Trail. Features will include a large pavilion covered by a solar shade structure, an activity field, splash pad, passive gardens, a new playground, recreation areas, and a basketball court. The park will also be constructed to showcase Proctor Creek, which emerges at the site from its below-ground starting point at Georgia World Congress Center, Beltline officials have said. Atlanta Beltline Inc. will manage the park’s construction. Officials tell Urbanize the work is scheduled to finish in 18 months, meaning the new park would open to the public in late 2026.
Rendering depicting a multipurpose playscape and solar shade structure at Enota Park. Atlanta Beltline Inc.; designs, Pond & Co.
As shown on a late-2023 map, the Enota Park project’s location adjacent to the Westside Trail and Interstate 20 on Atlanta’s southwest side. Atlanta Beltline Inc.
Rob Brawner, the partnership’s executive director, said $1.3 million in additional private funding still needs to be raised before the full vision for Enota Park can be built out. Fundraising efforts and outreach to other corporate and philanthropic groups is ongoing. Brawner predicted the park will become a “vital community asset” for historic Westview, students across the street at KIPP STRIVE Academy, and Beltline users young and old, according to an announcement. “This space will become a cornerstone of our community,” added Westview president Dustin Mitchell-Scott, “providing gathering spaces, recreational opportunities, and natural beauty that will benefit generations to come.”It’s been a long time coming. Efforts to expand the park first showed promise back in 2007, when the Trust for Public Land began acquiring six different properties to add about 4 acres. The initiative gained momentum in 2017, when the U.S. Department of the Interior gifted a $600,000 grant. The following year, Beltline leaders selected Peachtree Corners-based engineers Pond & Co. to lead designs. Efforts to find a construction manager and finalize permitting began in early 2024.
A “sprayground plaza” and new structures planned at Enota Park. Atlanta Beltline Inc.; designs, Pond & Co.
Atlanta BeltLine Inc.
Beltline officials have said the park project will cost around $14 million. Public funding has been sourced from the Atlanta Beltline Tax Allocation District, the State Fiscal Recovery Fund, and the city’s Moving Atlanta Forward Infrastructure Bond.Previous philanthropic donations have come from more than a dozen foundations, per the Beltline. Those include The Home Depot Foundation, The Coca-Cola Foundation, and Truist Trusteed Foundations. Swing up to the gallery for more visuals depicting what’s in the works in Westview. …Follow us on social media: Twitter / Facebook/and now: Instagram • Westview news, discussion (Urbanize Atlanta)
Tags
Enota Park
Westside Trail
Beltline
Atlanta BeltLine
Proctor Creek
Pond & Company
Atlanta Splash Pads
Splash Pads
Atlanta Parks
Atlanta BeltLine Inc.
Atlanta Department of Parks and Recreation
Parks and Recreation
Trust for Public Land
Atlanta BeltLine Partnership
Georgia Power
Norfolk Southern
The Fraser-Parker Foundation
Anonymous Donations
Beltline Parks
Westside
Images
As shown on a late-2023 map, the Enota Park project’s location adjacent to the Westside Trail and Interstate 20 on Atlanta’s southwest side. Atlanta Beltline Inc.
Multipurpose playfield with terraced seating covered by a solar shade planned for Enota Park. Atlanta Beltline Inc.; designs, Pond & Co.
A “sprayground plaza” and new structures planned at Enota Park. Atlanta Beltline Inc.; designs, Pond & Co.
Passive gardens planned for the park. Atlanta Beltline Inc.; designs, Pond & Co.
Lawn seating and enhanced playground equipment. Atlanta Beltline Inc.; designs, Pond & Co.
Rendering depicting a multipurpose playscape and solar shade structure at Enota Park. Atlanta Beltline Inc.; designs, Pond & Co.
Half-court basketball at the expanded Enota Park.Atlanta Beltline Inc.; designs, Pond & Co.
Atlanta Beltline Inc.; designs, Pond & Co.
Atlanta BeltLine Inc.
Atlanta BeltLine Inc.
Subtitle
Atlanta Beltline’s long-planned Enota Park project tallies nearly $2M in donations
Neighborhood
Westview
Background Image
Image
Before/After Images
Sponsored Post
Off Read More
‘Signature Westside greenspace’ set to break ground in coming weeks
Josh Green
Thu, 02/13/2025 – 08:01
Shovels are just weeks away from meeting dirt for a greenspace initiative in Southwest Atlanta that’s been nearly 20 years in the making, Beltline officials tell Urbanize Atlanta. Thanks to nearly $2 million in fresh corporate and foundation-backed commitments, the Beltline expects to break ground on Enota Park’s multifaceted expansion in March. The greenspace is one of the original 13 “jewel parks” in the Beltline’s emerald necklace vision, and plans call for remaking it into a “signature Westside greenspace,” per Beltline officials. Atlanta Beltline Partnership recently tallied $1.85 million to help get the park project kickstarted. The donors were identified Wednesday as: a Friend of the Atlanta Beltline ($750,000); Georgia Power ($500,000); Norfolk Southern ($250,000); The Fraser-Parker Foundation ($250,000); and an anonymous contributor ($100,000).Today, Enota Park is little more than a .3-acre playground surrounded by woods.Envisioned as a gateway between the Westside Trail and Westview, the reimagined, expanded park will span 8 acres, or about half the size of Historic Fourth Ward Park on the Eastside Trail. Features will include a large pavilion covered by a solar shade structure, an activity field, splash pad, passive gardens, a new playground, recreation areas, and a basketball court. The park will also be constructed to showcase Proctor Creek, which emerges at the site from its below-ground starting point at Georgia World Congress Center, Beltline officials have said. Atlanta Beltline Inc. will manage the park’s construction. Officials tell Urbanize the work is scheduled to finish in 18 months, meaning the new park would open to the public in late 2026.
Rendering depicting a multipurpose playscape and solar shade structure at Enota Park. Atlanta Beltline Inc.; designs, Pond & Co.
As shown on a late-2023 map, the Enota Park project’s location adjacent to the Westside Trail and Interstate 20 on Atlanta’s southwest side. Atlanta Beltline Inc.
Rob Brawner, the partnership’s executive director, said $1.3 million in additional private funding still needs to be raised before the full vision for Enota Park can be built out. Fundraising efforts and outreach to other corporate and philanthropic groups is ongoing. Brawner predicted the park will become a “vital community asset” for historic Westview, students across the street at KIPP STRIVE Academy, and Beltline users young and old, according to an announcement. “This space will become a cornerstone of our community,” added Westview president Dustin Mitchell-Scott, “providing gathering spaces, recreational opportunities, and natural beauty that will benefit generations to come.”It’s been a long time coming. Efforts to expand the park first showed promise back in 2007, when the Trust for Public Land began acquiring six different properties to add about 4 acres. The initiative gained momentum in 2017, when the U.S. Department of the Interior gifted a $600,000 grant. The following year, Beltline leaders selected Peachtree Corners-based engineers Pond & Co. to lead designs. Efforts to find a construction manager and finalize permitting began in early 2024.
A “sprayground plaza” and new structures planned at Enota Park. Atlanta Beltline Inc.; designs, Pond & Co.
Atlanta BeltLine Inc.
Beltline officials have said the park project will cost around $14 million. Public funding has been sourced from the Atlanta Beltline Tax Allocation District, the State Fiscal Recovery Fund, and the city’s Moving Atlanta Forward Infrastructure Bond.Previous philanthropic donations have come from more than a dozen foundations, per the Beltline. Those include The Home Depot Foundation, The Coca-Cola Foundation, and Truist Trusteed Foundations. Swing up to the gallery for more visuals depicting what’s in the works in Westview. …Follow us on social media: Twitter / Facebook/and now: Instagram • Westview news, discussion (Urbanize Atlanta)
Tags
Enota Park
Westside Trail
Beltline
Atlanta BeltLine
Proctor Creek
Pond & Company
Atlanta Splash Pads
Splash Pads
Atlanta Parks
Atlanta BeltLine Inc.
Atlanta Department of Parks and Recreation
Parks and Recreation
Trust for Public Land
Atlanta BeltLine Partnership
Georgia Power
Norfolk Southern
The Fraser-Parker Foundation
Anonymous Donations
Beltline Parks
Westside
Images
As shown on a late-2023 map, the Enota Park project’s location adjacent to the Westside Trail and Interstate 20 on Atlanta’s southwest side. Atlanta Beltline Inc.
Multipurpose playfield with terraced seating covered by a solar shade planned for Enota Park. Atlanta Beltline Inc.; designs, Pond & Co.
A “sprayground plaza” and new structures planned at Enota Park. Atlanta Beltline Inc.; designs, Pond & Co.
Passive gardens planned for the park. Atlanta Beltline Inc.; designs, Pond & Co.
Lawn seating and enhanced playground equipment. Atlanta Beltline Inc.; designs, Pond & Co.
Rendering depicting a multipurpose playscape and solar shade structure at Enota Park. Atlanta Beltline Inc.; designs, Pond & Co.
Half-court basketball at the expanded Enota Park.Atlanta Beltline Inc.; designs, Pond & Co.
Atlanta Beltline Inc.; designs, Pond & Co.
Atlanta BeltLine Inc.
Atlanta BeltLine Inc.
Subtitle
Atlanta Beltline’s long-planned Enota Park project tallies nearly $2M in donations
Neighborhood
Westview
Background Image
Image
Before/After Images
Sponsored Post
Off
Windy City star’s Atlanta project is back—with $225K discount
Windy City star’s Atlanta project is back—with $225K discount
Windy City star’s Atlanta project is back—with $225K discount
Josh Green
Wed, 02/12/2025 – 14:46
Could the third time (at least) be a charm in Cabbagetown?
Studded with antique touches and upscale modern finishes, this overhauled two-story dwelling at Cabbagetown’s Fulton Cotton Mill Lofts—aka, The Stacks—is the work of renovation pro Alison Victoria, star of certain TV shows we’re not allowed to name.
If it looks familiar, Unit E412 has graced the cover of House Beautiful, been featured in People magazine, and is no stranger to national television, according to Compass agent Sherry Ajluni, who reps the current listing.
It’s also much less expensive than it used to be, asking $725,000, as posted six days ago.
After closing on the two-bedroom, two-bathroom loft in question, Victoria hired a team of local vendors and contractors for this, her first Atlanta flip.
The palette was an 1,856-square-foot unit on the fourth floor—the top level, with views of the complex’s courtyard and iconic water tower—until an extension of the mezzanine brought the space closer to 1,950 square feet, per earlier sales teams. (The current listing, however, shows the initial square footage.)
The original asking price in May 2022 was $899,000—but that soon ticked up to $949,999.
An agent reached out a year and ½ later to say the home was under contract and ready to set an unspecified Cabbagetown record, but by all indications that sale failed to materialize. (Records indicate the property last traded in December 2020 for $490,000.)
In any case, the loft underwent a full personality switch, beginning with the walls and ceiling being painted bright white to make the space feel airer. (Of hundreds of Stacks listings to blip the radar over the years, there’s frankly never been one quite like this.)
The iron staircase—a common motif in the building—was reconfigured for more kitchen space, with a blown-glass finial rolled in 24-karat gold leaf added for drama. The kitchen now includes a built-in, peek-a-boo espresso machine and artistic, focal-point range hood.
Victoria took a cramped closet and bathroom in the upstairs primary suite and added a custom, walk-through storage system, oversize shower, and freestanding tub punctuated by aesthetically appropriate brass fixtures. Other design highlights upstairs include French oak barn doors for privacy that are nearly 200 years old, per Compass.
Back downstairs, a custom banquette flanked by a beefy built-in shelving system adds functionality and flair. Ditto for the towering industrial windows.
A pioneering adaptive-reuse project, the 500-unit landmark building just east of downtown had originally functioned as a 19th century cotton mill.
Transformed into lofts in the 1990s, it withstood a wicked fire in 1999 and a tornado in 2008, proving again they don’t build ’em like this anymore.
Victoria specializes in transforming long-in-the-tooth historical properties into a striking blend of sexy, restrained modernism and vintage glamour. She was drawn to Atlanta by friends who live at The Stacks and encouraged her to give the Big Peach a try a few years ago—after which she was sold on the city and the building, according the condo’s previous sales reps.
The current listing describes the offering as an “extraordinary opportunity to live in exquisite luxury in an unforgettable home” in one of Atlanta most distinctively historic buildings. Will a buyer bite this time? Only time will tell.
Find a quick tour of this dramatic Stacks redo in the gallery above.
…
Follow us on social media:
Twitter / Facebook/and now: Instagram
• Recent Cabbagetown news, discussion (Urbanize Atlanta)
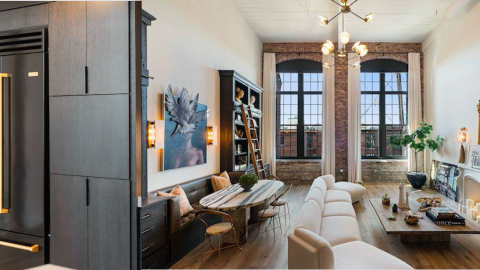
Windy City star’s Atlanta project is back—with $225K discount
Josh Green
Wed, 02/12/2025 – 14:46
Could the third time (at least) be a charm in Cabbagetown?Studded with antique touches and upscale modern finishes, this overhauled two-story dwelling at Cabbagetown’s Fulton Cotton Mill Lofts—aka, The Stacks—is the work of renovation pro Alison Victoria, star of certain TV shows we’re not allowed to name.If it looks familiar, Unit E412 has graced the cover of House Beautiful, been featured in People magazine, and is no stranger to national television, according to Compass agent Sherry Ajluni, who reps the current listing. It’s also much less expensive than it used to be, asking $725,000, as posted six days ago. After closing on the two-bedroom, two-bathroom loft in question, Victoria hired a team of local vendors and contractors for this, her first Atlanta flip. The palette was an 1,856-square-foot unit on the fourth floor—the top level, with views of the complex’s courtyard and iconic water tower—until an extension of the mezzanine brought the space closer to 1,950 square feet, per earlier sales teams. (The current listing, however, shows the initial square footage.) The original asking price in May 2022 was $899,000—but that soon ticked up to $949,999. An agent reached out a year and ½ later to say the home was under contract and ready to set an unspecified Cabbagetown record, but by all indications that sale failed to materialize. (Records indicate the property last traded in December 2020 for $490,000.)
Photography by Bartolotti Media; courtesy of Compass
Photography by Bartolotti Media; courtesy of Compass
In any case, the loft underwent a full personality switch, beginning with the walls and ceiling being painted bright white to make the space feel airer. (Of hundreds of Stacks listings to blip the radar over the years, there’s frankly never been one quite like this.) The iron staircase—a common motif in the building—was reconfigured for more kitchen space, with a blown-glass finial rolled in 24-karat gold leaf added for drama. The kitchen now includes a built-in, peek-a-boo espresso machine and artistic, focal-point range hood.Victoria took a cramped closet and bathroom in the upstairs primary suite and added a custom, walk-through storage system, oversize shower, and freestanding tub punctuated by aesthetically appropriate brass fixtures. Other design highlights upstairs include French oak barn doors for privacy that are nearly 200 years old, per Compass. Back downstairs, a custom banquette flanked by a beefy built-in shelving system adds functionality and flair. Ditto for the towering industrial windows.
Photography by Bartolotti Media; courtesy of Compass
Photography by Bartolotti Media; courtesy of Compass
A pioneering adaptive-reuse project, the 500-unit landmark building just east of downtown had originally functioned as a 19th century cotton mill. Transformed into lofts in the 1990s, it withstood a wicked fire in 1999 and a tornado in 2008, proving again they don’t build ’em like this anymore.Victoria specializes in transforming long-in-the-tooth historical properties into a striking blend of sexy, restrained modernism and vintage glamour. She was drawn to Atlanta by friends who live at The Stacks and encouraged her to give the Big Peach a try a few years ago—after which she was sold on the city and the building, according the condo’s previous sales reps. The current listing describes the offering as an “extraordinary opportunity to live in exquisite luxury in an unforgettable home” in one of Atlanta most distinctively historic buildings. Will a buyer bite this time? Only time will tell. Find a quick tour of this dramatic Stacks redo in the gallery above. …Follow us on social media: Twitter / Facebook/and now: Instagram • Recent Cabbagetown news, discussion (Urbanize Atlanta)
Tags
170 Boulevard SE
Unit E412
Alison Victoria
HGTV
Compass
Adaptive-Reuse
Windy City Rehab
The Stacks
Atlanta Condos
Interior Design
Fulton Bag and Cotton Mills
Fulton Cotton Mill Lofts
Historic Preservation
Atlanta Lofts
Atlanta Fine Homes Sotheby’s International Realty
Home with Sherry Team
Sherry Ajluni
Images
Exterior of the Fulton Bag and Cotton Mills, a Cabbagetown landmark with sections that date to 1885.Photography by Bartolotti Media; courtesy of Compass
Entry to the two-bedroom unit expanded to 1,936 square feet.Photography by Bartolotti Media; courtesy of Compass
Photography by Bartolotti Media; courtesy of Compass
“The iron spiral staircase features an antique, solid metal newel post topped with a one-of-a-kind, blown-glass finial rolled in 24-karat gold leaf,” previous listing agent Armando Morales noted in 2022.Photography by Bartolotti Media; courtesy of Compass
Photography by Bartolotti Media; courtesy of Compass
Photography by Bartolotti Media; courtesy of Compass
Photography by Bartolotti Media; courtesy of Compass
Photography by Bartolotti Media; courtesy of Compass
Photography by Bartolotti Media; courtesy of Compass
Photography by Bartolotti Media; courtesy of Compass
Photography by Bartolotti Media; courtesy of Compass
Photography by Bartolotti Media; courtesy of Compass
Photography by Bartolotti Media; courtesy of Compass
Photography by Bartolotti Media; courtesy of Compass
Photography by Bartolotti Media; courtesy of Compass
Photography by Bartolotti Media; courtesy of Compass
Photography by Bartolotti Media; courtesy of Compass
Photography by Bartolotti Media; courtesy of Compass
Photography by Bartolotti Media; courtesy of Compass
Photography by Bartolotti Media; courtesy of Compass
Photography by Bartolotti Media; courtesy of Compass
Photography by Bartolotti Media; courtesy of Compass
Subtitle
TV designer Alison Victoria tries again with Cabbagetown property
Neighborhood
Cabbagetown
Background Image
Image
Before/After Images
Sponsored Post
Off Read More
Windy City star’s Atlanta project is back—with $225K discount
Josh Green
Wed, 02/12/2025 – 14:46
Could the third time (at least) be a charm in Cabbagetown?Studded with antique touches and upscale modern finishes, this overhauled two-story dwelling at Cabbagetown’s Fulton Cotton Mill Lofts—aka, The Stacks—is the work of renovation pro Alison Victoria, star of certain TV shows we’re not allowed to name.If it looks familiar, Unit E412 has graced the cover of House Beautiful, been featured in People magazine, and is no stranger to national television, according to Compass agent Sherry Ajluni, who reps the current listing. It’s also much less expensive than it used to be, asking $725,000, as posted six days ago. After closing on the two-bedroom, two-bathroom loft in question, Victoria hired a team of local vendors and contractors for this, her first Atlanta flip. The palette was an 1,856-square-foot unit on the fourth floor—the top level, with views of the complex’s courtyard and iconic water tower—until an extension of the mezzanine brought the space closer to 1,950 square feet, per earlier sales teams. (The current listing, however, shows the initial square footage.) The original asking price in May 2022 was $899,000—but that soon ticked up to $949,999. An agent reached out a year and ½ later to say the home was under contract and ready to set an unspecified Cabbagetown record, but by all indications that sale failed to materialize. (Records indicate the property last traded in December 2020 for $490,000.)
Photography by Bartolotti Media; courtesy of Compass
Photography by Bartolotti Media; courtesy of Compass
In any case, the loft underwent a full personality switch, beginning with the walls and ceiling being painted bright white to make the space feel airer. (Of hundreds of Stacks listings to blip the radar over the years, there’s frankly never been one quite like this.) The iron staircase—a common motif in the building—was reconfigured for more kitchen space, with a blown-glass finial rolled in 24-karat gold leaf added for drama. The kitchen now includes a built-in, peek-a-boo espresso machine and artistic, focal-point range hood.Victoria took a cramped closet and bathroom in the upstairs primary suite and added a custom, walk-through storage system, oversize shower, and freestanding tub punctuated by aesthetically appropriate brass fixtures. Other design highlights upstairs include French oak barn doors for privacy that are nearly 200 years old, per Compass. Back downstairs, a custom banquette flanked by a beefy built-in shelving system adds functionality and flair. Ditto for the towering industrial windows.
Photography by Bartolotti Media; courtesy of Compass
Photography by Bartolotti Media; courtesy of Compass
A pioneering adaptive-reuse project, the 500-unit landmark building just east of downtown had originally functioned as a 19th century cotton mill. Transformed into lofts in the 1990s, it withstood a wicked fire in 1999 and a tornado in 2008, proving again they don’t build ’em like this anymore.Victoria specializes in transforming long-in-the-tooth historical properties into a striking blend of sexy, restrained modernism and vintage glamour. She was drawn to Atlanta by friends who live at The Stacks and encouraged her to give the Big Peach a try a few years ago—after which she was sold on the city and the building, according the condo’s previous sales reps. The current listing describes the offering as an “extraordinary opportunity to live in exquisite luxury in an unforgettable home” in one of Atlanta most distinctively historic buildings. Will a buyer bite this time? Only time will tell. Find a quick tour of this dramatic Stacks redo in the gallery above. …Follow us on social media: Twitter / Facebook/and now: Instagram • Recent Cabbagetown news, discussion (Urbanize Atlanta)
Tags
170 Boulevard SE
Unit E412
Alison Victoria
HGTV
Compass
Adaptive-Reuse
Windy City Rehab
The Stacks
Atlanta Condos
Interior Design
Fulton Bag and Cotton Mills
Fulton Cotton Mill Lofts
Historic Preservation
Atlanta Lofts
Atlanta Fine Homes Sotheby’s International Realty
Home with Sherry Team
Sherry Ajluni
Images
Exterior of the Fulton Bag and Cotton Mills, a Cabbagetown landmark with sections that date to 1885.Photography by Bartolotti Media; courtesy of Compass
Entry to the two-bedroom unit expanded to 1,936 square feet.Photography by Bartolotti Media; courtesy of Compass
Photography by Bartolotti Media; courtesy of Compass
“The iron spiral staircase features an antique, solid metal newel post topped with a one-of-a-kind, blown-glass finial rolled in 24-karat gold leaf,” previous listing agent Armando Morales noted in 2022.Photography by Bartolotti Media; courtesy of Compass
Photography by Bartolotti Media; courtesy of Compass
Photography by Bartolotti Media; courtesy of Compass
Photography by Bartolotti Media; courtesy of Compass
Photography by Bartolotti Media; courtesy of Compass
Photography by Bartolotti Media; courtesy of Compass
Photography by Bartolotti Media; courtesy of Compass
Photography by Bartolotti Media; courtesy of Compass
Photography by Bartolotti Media; courtesy of Compass
Photography by Bartolotti Media; courtesy of Compass
Photography by Bartolotti Media; courtesy of Compass
Photography by Bartolotti Media; courtesy of Compass
Photography by Bartolotti Media; courtesy of Compass
Photography by Bartolotti Media; courtesy of Compass
Photography by Bartolotti Media; courtesy of Compass
Photography by Bartolotti Media; courtesy of Compass
Photography by Bartolotti Media; courtesy of Compass
Photography by Bartolotti Media; courtesy of Compass
Photography by Bartolotti Media; courtesy of Compass
Subtitle
TV designer Alison Victoria tries again with Cabbagetown property
Neighborhood
Cabbagetown
Background Image
Image
Before/After Images
Sponsored Post
Off
Atlanta mayor reaffirms commitment to Beltline rail
Atlanta mayor reaffirms commitment to Beltline rail
Atlanta mayor reaffirms commitment to Beltline rail
Josh Green
Wed, 02/12/2025 – 12:50
As part of an insightful AJC retrospective on his first three years in office, Atlanta Major Andre Dickens dropped what intown transit enthusiasts might consider a bombshell this week:
“I’m still a fan of rail on the Beltline,” Dickens told the newspaper’s editorial board and a roomful of reporters. “I have been from the beginning.”
Dickens’ reaffirmed commitment to extending downtown’s Atlanta Streetcar as a fresh transportation mode in the Beltline’s highly patronized Eastside Trail corridor was a key takeaway of the wide-ranging interview, looking back across his tenure since the beginning of 2022. (Even Beltline rail’s formal detractors, Better Atlanta Transit, are acknowledging the streetcar system—which quietly marked its 10-year anniversary in December—has brought value to downtown and Old Fourth Ward and still holds potential, though substantial flaws remain.)
Dickens told the AJC that funding already spent toward extending the streetcar—as approved by Atlanta voters almost nine years ago—should not be wasted. The matter, however, went “conspicuously unmentioned” during January’s annual State of MARTA address, as the newspaper pointed out.
Dickens, who plans to mount a reelection campaign this year, said almost all types of transit are being considered for sections of the Beltline’s 22-mile loop, which is scheduled to be finished as a multi-use transportation, exercise, and commercial corridor in four years.
Those methods of transport could include streetcars and light rail, shuttles, bus-rapid transit routes, even gondolas and self-driving pods, per the report.
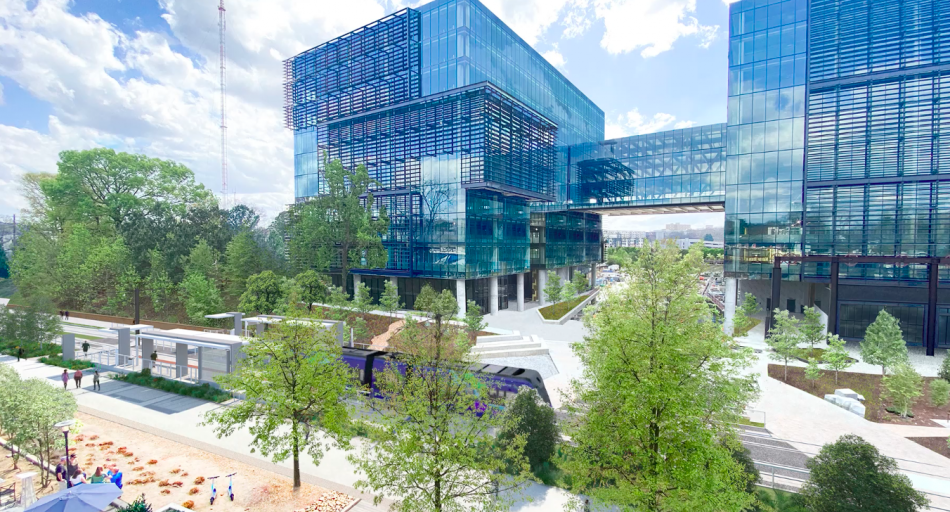
How the planned Atlanta Streetcar extension’s Ralph McGill stop could relate to Fourth Ward Project’s offices, per an earlier study. Kimley-Horn/MARTA 2040; via Vimeo
According to the AJC, Dickens is awaiting “several reports” that are expected to materialize this month and could point toward alternatives to Beltline rail. An east-west crosstown streetcar route could reportedly be among those alternatives.
In any case, the statements seem to indicate a change of tone for Dickens.
The mayor caught heat last summer from Atlanta transit advocates and some elected officials when he expressed skepticism that light-rail transit on the 22-mile loop will be viable soon in an interview on WABE’s “Closer Look.”
Dickens told host Rose Scott he favors light-rail options and planned to keep pushing for that transit method, though he feared encircling the full Beltline with rail would be prohibitively expensive, especially in a state like Georgia that provides the city no financial support for public transit. “We have New York hopes of transit,” Dickens noted at the time, “but New York state supports the New York Transit System.”
Impacts on small businesses along the Beltline as light-rail is installed is another concern the mayor shared at the time. Dickens floated the idea last year that BRT or driverless pods could be viable alternatives to Beltline rail, and he noted in the WABE interview the city has hired outside consultants to study transit options and provide a breakdown of costs, including potential fare prices.
Those suggestions proved motivational for rail advocates Beltline Rail Now and elected officials, including Atlanta City Council president Doug Shipman, who staged an August rally championing rail as the soundest transit choice.
MARTA estimates the streetcar extension project along the Eastside Trail to Ponce City Market will cost roughly $230 million. The transit agency’s forecasts have called for breaking ground late this year and beginning fare service sometime in 2028. We shall see.
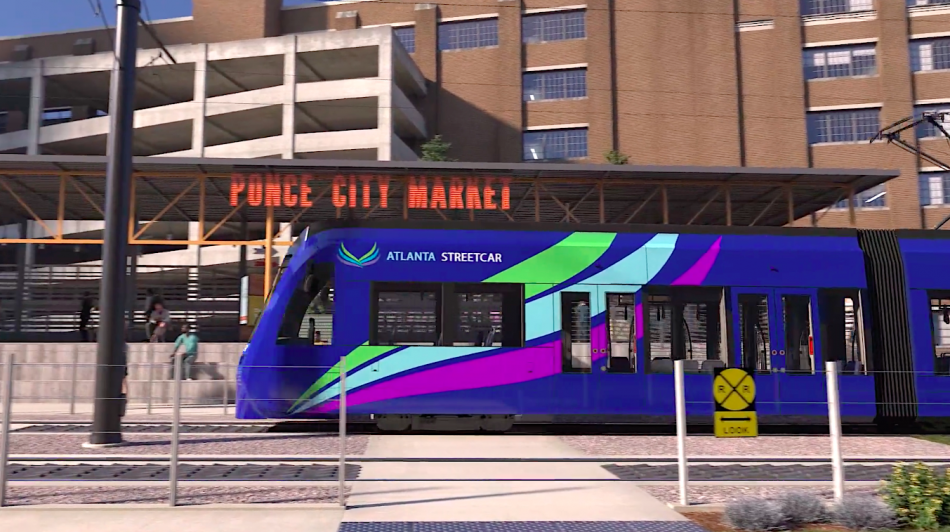
Where the streetcar would deposit passengers at PCM’s The Shed, returning the outdoor facility to its original rail-focused uses. Kimley-Horn/MARTA 2040; via Vimeo
…
Follow us on social media:
Twitter / Facebook/and now: Instagram
• Beltline news, discussion (Urbanize Atlanta)

Atlanta mayor reaffirms commitment to Beltline rail
Josh Green
Wed, 02/12/2025 – 12:50
As part of an insightful AJC retrospective on his first three years in office, Atlanta Major Andre Dickens dropped what intown transit enthusiasts might consider a bombshell this week: “I’m still a fan of rail on the Beltline,” Dickens told the newspaper’s editorial board and a roomful of reporters. “I have been from the beginning.”Dickens’ reaffirmed commitment to extending downtown’s Atlanta Streetcar as a fresh transportation mode in the Beltline’s highly patronized Eastside Trail corridor was a key takeaway of the wide-ranging interview, looking back across his tenure since the beginning of 2022. (Even Beltline rail’s formal detractors, Better Atlanta Transit, are acknowledging the streetcar system—which quietly marked its 10-year anniversary in December—has brought value to downtown and Old Fourth Ward and still holds potential, though substantial flaws remain.) Dickens told the AJC that funding already spent toward extending the streetcar—as approved by Atlanta voters almost nine years ago—should not be wasted. The matter, however, went “conspicuously unmentioned” during January’s annual State of MARTA address, as the newspaper pointed out. Dickens, who plans to mount a reelection campaign this year, said almost all types of transit are being considered for sections of the Beltline’s 22-mile loop, which is scheduled to be finished as a multi-use transportation, exercise, and commercial corridor in four years.Those methods of transport could include streetcars and light rail, shuttles, bus-rapid transit routes, even gondolas and self-driving pods, per the report.
How the planned Atlanta Streetcar extension’s Ralph McGill stop could relate to Fourth Ward Project’s offices, per an earlier study. Kimley-Horn/MARTA 2040; via Vimeo
According to the AJC, Dickens is awaiting “several reports” that are expected to materialize this month and could point toward alternatives to Beltline rail. An east-west crosstown streetcar route could reportedly be among those alternatives.In any case, the statements seem to indicate a change of tone for Dickens. The mayor caught heat last summer from Atlanta transit advocates and some elected officials when he expressed skepticism that light-rail transit on the 22-mile loop will be viable soon in an interview on WABE’s “Closer Look.”Dickens told host Rose Scott he favors light-rail options and planned to keep pushing for that transit method, though he feared encircling the full Beltline with rail would be prohibitively expensive, especially in a state like Georgia that provides the city no financial support for public transit. “We have New York hopes of transit,” Dickens noted at the time, “but New York state supports the New York Transit System.”
Transit-rich future for the Beltline’s Southside Trail? Atlanta BeltLine Inc.
Impacts on small businesses along the Beltline as light-rail is installed is another concern the mayor shared at the time. Dickens floated the idea last year that BRT or driverless pods could be viable alternatives to Beltline rail, and he noted in the WABE interview the city has hired outside consultants to study transit options and provide a breakdown of costs, including potential fare prices.Those suggestions proved motivational for rail advocates Beltline Rail Now and elected officials, including Atlanta City Council president Doug Shipman, who staged an August rally championing rail as the soundest transit choice.MARTA estimates the streetcar extension project along the Eastside Trail to Ponce City Market will cost roughly $230 million. The transit agency’s forecasts have called for breaking ground late this year and beginning fare service sometime in 2028. We shall see.
Where the streetcar would deposit passengers at PCM’s The Shed, returning the outdoor facility to its original rail-focused uses. Kimley-Horn/MARTA 2040; via Vimeo
…Follow us on social media: Twitter / Facebook/and now: Instagram • Beltline news, discussion (Urbanize Atlanta)
Tags
Atlanta Streetcar
MARTA 2040
MARTA
Alternate Transportation
Alternative Transportation
Edgewood Avenue
Ponce City Market
Streetcars
Streetcar East Extension project
Downtown
Beltline
Atlanta BeltLine
Kimley Horn
Kimley-Horn
Kimley-Horn & Associates
BeltLine Rail Now!
Hans Klein
Georgia Tech
Georgia Tech School of City and Regional Planning
Georgia Tech School of Public Policy
BeltLine Rail
Streetcar Expansion
Better Atlanta Transit
BAT
Atlanta City Council
Doug Shipman
Images
Transit-rich future for the Beltline’s Southside Trail? Atlanta BeltLine Inc.
Where the streetcar would deposit passengers at PCM’s The Shed, returning the outdoor facility to its original rail-focused uses. Kimley-Horn/MARTA 2040; via Vimeo
Where a crossing would be placed just east of Ladybird Grove & Mess Hall. Kimley-Horn/MARTA 2040; via Vimeo
Where the Atlanta Streetcar would branch off its current loop along Edgewood Avenue. Kimley-Horn/MARTA 2040; via Vimeo
The route shown with Portman Holdings’ rising mixed-use development on the Beltline called Junction Krog Street. Kimley-Horn/MARTA 2040; via Vimeo
Subtitle
Reports due this month could hugely impact intown transit future, Dickens tells reporters
Neighborhood
Citywide
Background Image
Image
Before/After Images
Sponsored Post
Off Read More
Atlanta mayor reaffirms commitment to Beltline rail
Josh Green
Wed, 02/12/2025 – 12:50
As part of an insightful AJC retrospective on his first three years in office, Atlanta Major Andre Dickens dropped what intown transit enthusiasts might consider a bombshell this week: “I’m still a fan of rail on the Beltline,” Dickens told the newspaper’s editorial board and a roomful of reporters. “I have been from the beginning.”Dickens’ reaffirmed commitment to extending downtown’s Atlanta Streetcar as a fresh transportation mode in the Beltline’s highly patronized Eastside Trail corridor was a key takeaway of the wide-ranging interview, looking back across his tenure since the beginning of 2022. (Even Beltline rail’s formal detractors, Better Atlanta Transit, are acknowledging the streetcar system—which quietly marked its 10-year anniversary in December—has brought value to downtown and Old Fourth Ward and still holds potential, though substantial flaws remain.) Dickens told the AJC that funding already spent toward extending the streetcar—as approved by Atlanta voters almost nine years ago—should not be wasted. The matter, however, went “conspicuously unmentioned” during January’s annual State of MARTA address, as the newspaper pointed out. Dickens, who plans to mount a reelection campaign this year, said almost all types of transit are being considered for sections of the Beltline’s 22-mile loop, which is scheduled to be finished as a multi-use transportation, exercise, and commercial corridor in four years.Those methods of transport could include streetcars and light rail, shuttles, bus-rapid transit routes, even gondolas and self-driving pods, per the report.
How the planned Atlanta Streetcar extension’s Ralph McGill stop could relate to Fourth Ward Project’s offices, per an earlier study. Kimley-Horn/MARTA 2040; via Vimeo
According to the AJC, Dickens is awaiting “several reports” that are expected to materialize this month and could point toward alternatives to Beltline rail. An east-west crosstown streetcar route could reportedly be among those alternatives.In any case, the statements seem to indicate a change of tone for Dickens. The mayor caught heat last summer from Atlanta transit advocates and some elected officials when he expressed skepticism that light-rail transit on the 22-mile loop will be viable soon in an interview on WABE’s “Closer Look.”Dickens told host Rose Scott he favors light-rail options and planned to keep pushing for that transit method, though he feared encircling the full Beltline with rail would be prohibitively expensive, especially in a state like Georgia that provides the city no financial support for public transit. “We have New York hopes of transit,” Dickens noted at the time, “but New York state supports the New York Transit System.”
Transit-rich future for the Beltline’s Southside Trail? Atlanta BeltLine Inc.
Impacts on small businesses along the Beltline as light-rail is installed is another concern the mayor shared at the time. Dickens floated the idea last year that BRT or driverless pods could be viable alternatives to Beltline rail, and he noted in the WABE interview the city has hired outside consultants to study transit options and provide a breakdown of costs, including potential fare prices.Those suggestions proved motivational for rail advocates Beltline Rail Now and elected officials, including Atlanta City Council president Doug Shipman, who staged an August rally championing rail as the soundest transit choice.MARTA estimates the streetcar extension project along the Eastside Trail to Ponce City Market will cost roughly $230 million. The transit agency’s forecasts have called for breaking ground late this year and beginning fare service sometime in 2028. We shall see.
Where the streetcar would deposit passengers at PCM’s The Shed, returning the outdoor facility to its original rail-focused uses. Kimley-Horn/MARTA 2040; via Vimeo
…Follow us on social media: Twitter / Facebook/and now: Instagram • Beltline news, discussion (Urbanize Atlanta)
Tags
Atlanta Streetcar
MARTA 2040
MARTA
Alternate Transportation
Alternative Transportation
Edgewood Avenue
Ponce City Market
Streetcars
Streetcar East Extension project
Downtown
Beltline
Atlanta BeltLine
Kimley Horn
Kimley-Horn
Kimley-Horn & Associates
BeltLine Rail Now!
Hans Klein
Georgia Tech
Georgia Tech School of City and Regional Planning
Georgia Tech School of Public Policy
BeltLine Rail
Streetcar Expansion
Better Atlanta Transit
BAT
Atlanta City Council
Doug Shipman
Images
Transit-rich future for the Beltline’s Southside Trail? Atlanta BeltLine Inc.
Where the streetcar would deposit passengers at PCM’s The Shed, returning the outdoor facility to its original rail-focused uses. Kimley-Horn/MARTA 2040; via Vimeo
Where a crossing would be placed just east of Ladybird Grove & Mess Hall. Kimley-Horn/MARTA 2040; via Vimeo
Where the Atlanta Streetcar would branch off its current loop along Edgewood Avenue. Kimley-Horn/MARTA 2040; via Vimeo
The route shown with Portman Holdings’ rising mixed-use development on the Beltline called Junction Krog Street. Kimley-Horn/MARTA 2040; via Vimeo
Subtitle
Reports due this month could hugely impact intown transit future, Dickens tells reporters
Neighborhood
Citywide
Background Image
Image
Before/After Images
Sponsored Post
Off
Photos: 1916 building reborn as boutique Athens hotel
Photos: 1916 building reborn as boutique Athens hotel
Photos: 1916 building reborn as boutique Athens hotel
Josh Green
Wed, 02/12/2025 – 01:06
For football weekends or Athens explorations in general, boutique accommodations in the Classic City just got a little cooler.
Following a two-year renovation, a commercial building at 183 West Clayton St. has been reborn as The Bell Hotel, an elegantly hip property being marketed as a “historic jewel” and celebration of art, architecture, and “timeless sophistication” in the heart of downtown. The project’s grand opening was held Tuesday.
The three-story building, situated about a block from University of Georgia’s campus, was constructed in 1916 to house advanced telephone equipment for the Southern Bell Telephone and Telegraph Co. (thus, the hotel name). The telephone company departed in 1966, and an era of private commercial use stretched across ensuing decades.
Atlanta-based developer Brad Foster, philanthropist Marie Brumley Foster, and their sons began work on the 108-year-old property in 2022. Working with preservationists, the restoration efforts discovered original design plans for the building by architect P. Thornton Marye, noted for his Moorish-style blueprints for Atlanta’s Fox Theatre, which opened 13 years after the Athens building.
Athens-based architectural firm Arcollab aimed to carefully restore the property while also transforming it, bringing the yellow-brick façade and terra-cotta detailing “to its former glory, reflecting the craftsmanship and grandeur of its era,” per project officials.
As boutique hotels go, this one’s very boutique, with just eight guest rooms (each with unique designs), plus a four-bedroom suite. One key addition was a rooftop terrace with panoramic downtown Athens views; that was possible because the century-old building’s reinforced concrete, post-and-beam structure remained robust, per officials.
Other design highlights include a parlor-style lobby, a centerpiece grand staircase, and what’s described as statement lighting, chic furnishings, and a bevy of curated art, as selected by interior design firms Simplicity: A Southern Lifestyle and Seiber Design.
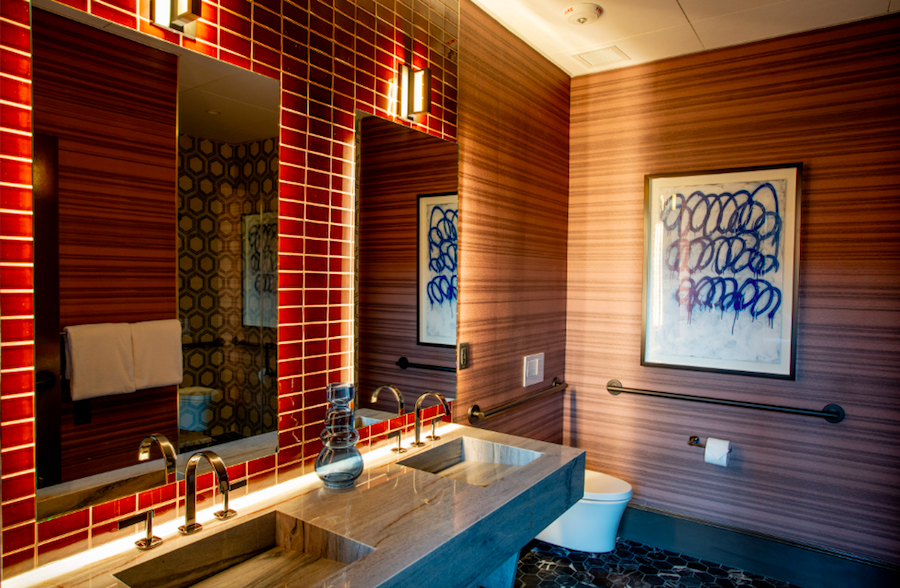
Each of The Bell’s bathrooms feature “state-of-the-art fixtures and custom high-contrast tilework that elevate the guest experience,” per officials. Photography by Jason Thrasher; courtesy of The Bell Hotel
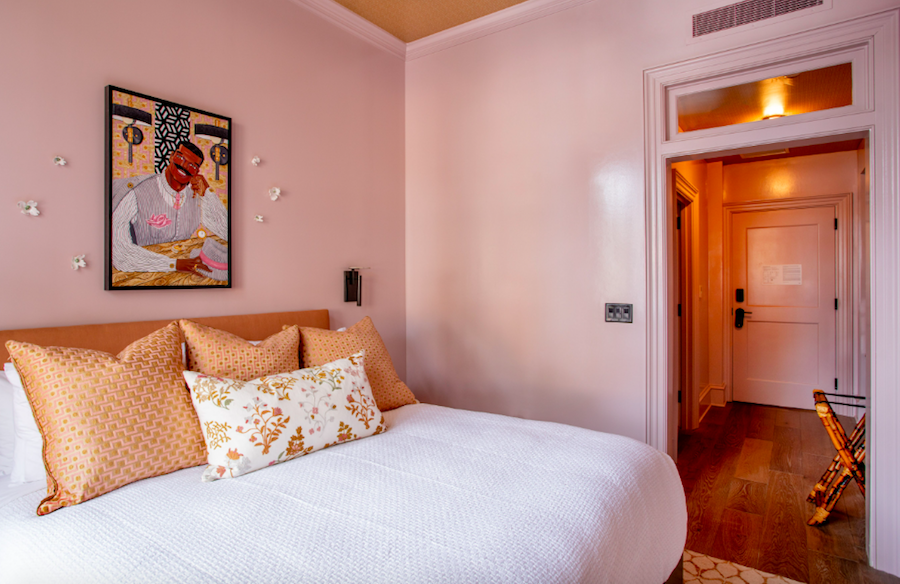
Atlanta native and Brooklyn-based illustrator Alex Robitaille was commissioned for a series of handpainted gouache-on-gesso portraits, lending guest rooms a Jazz Age vibe. Photography by Jason Thrasher; courtesy of The Bell Hotel
King rooms with a single bed this month start around $250 per night, with one onsite parking space included.
“Our family envisioned restoring [the building’s] architectural beauty while reintroducing its rich story to the community,” noted Brad Foster in a grand-opening announcement, “creating a space where history and modern hospitality come together.”
Have a thorough look around Athens’ new Bell of the ball in the gallery above.

The guests-only, parlor-style lobby includes “an atmosphere of refined charm” with “black-and-white marble flooring, a polished wood bar, and vibrant banquette seating,” per hotel leadership. Photography by Jason Thrasher; courtesy of The Bell Hotel
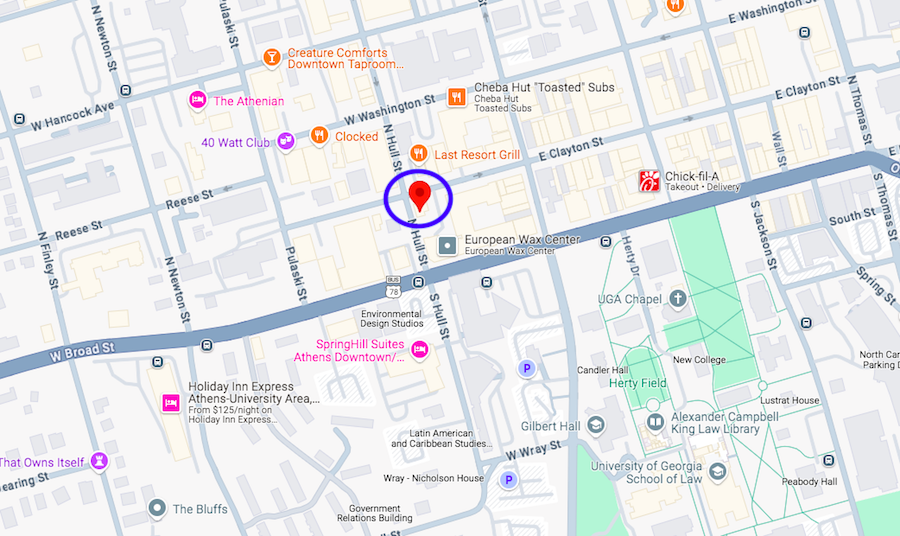
The 183 West Clayton St. hotel in relation to UGA’s campus (bottom right) and other downtown landmarks. Photography by Jason Thrasher; courtesy of The Bell Hotel
…
Follow us on social media:
Twitter / Facebook/and now: Instagram
• Athens news, discussion (Urbanize Atlanta)
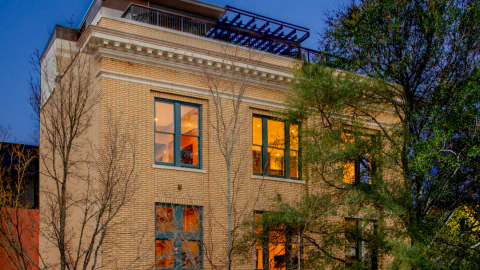
Photos: 1916 building reborn as boutique Athens hotel
Josh Green
Wed, 02/12/2025 – 01:06
For football weekends or Athens explorations in general, boutique accommodations in the Classic City just got a little cooler. Following a two-year renovation, a commercial building at 183 West Clayton St. has been reborn as The Bell Hotel, an elegantly hip property being marketed as a “historic jewel” and celebration of art, architecture, and “timeless sophistication” in the heart of downtown. The project’s grand opening was held Tuesday. The three-story building, situated about a block from University of Georgia’s campus, was constructed in 1916 to house advanced telephone equipment for the Southern Bell Telephone and Telegraph Co. (thus, the hotel name). The telephone company departed in 1966, and an era of private commercial use stretched across ensuing decades. Atlanta-based developer Brad Foster, philanthropist Marie Brumley Foster, and their sons began work on the 108-year-old property in 2022. Working with preservationists, the restoration efforts discovered original design plans for the building by architect P. Thornton Marye, noted for his Moorish-style blueprints for Atlanta’s Fox Theatre, which opened 13 years after the Athens building.
Photography by Jason Thrasher; courtesy of The Bell Hotel
The lobby bar. Photography by Jason Thrasher; courtesy of The Bell Hotel
Athens-based architectural firm Arcollab aimed to carefully restore the property while also transforming it, bringing the yellow-brick façade and terra-cotta detailing “to its former glory, reflecting the craftsmanship and grandeur of its era,” per project officials. As boutique hotels go, this one’s very boutique, with just eight guest rooms (each with unique designs), plus a four-bedroom suite. One key addition was a rooftop terrace with panoramic downtown Athens views; that was possible because the century-old building’s reinforced concrete, post-and-beam structure remained robust, per officials. Other design highlights include a parlor-style lobby, a centerpiece grand staircase, and what’s described as statement lighting, chic furnishings, and a bevy of curated art, as selected by interior design firms Simplicity: A Southern Lifestyle and Seiber Design.
Each of The Bell’s bathrooms feature “state-of-the-art fixtures and custom high-contrast tilework that elevate the guest experience,” per officials. Photography by Jason Thrasher; courtesy of The Bell Hotel
Atlanta native and Brooklyn-based illustrator Alex Robitaille was commissioned for a series of handpainted gouache-on-gesso portraits, lending guest rooms a Jazz Age vibe. Photography by Jason Thrasher; courtesy of The Bell Hotel
King rooms with a single bed this month start around $250 per night, with one onsite parking space included. “Our family envisioned restoring [the building’s] architectural beauty while reintroducing its rich story to the community,” noted Brad Foster in a grand-opening announcement, “creating a space where history and modern hospitality come together.”Have a thorough look around Athens’ new Bell of the ball in the gallery above.
The guests-only, parlor-style lobby includes “an atmosphere of refined charm” with “black-and-white marble flooring, a polished wood bar, and vibrant banquette seating,” per hotel leadership. Photography by Jason Thrasher; courtesy of The Bell Hotel
The 183 West Clayton St. hotel in relation to UGA’s campus (bottom right) and other downtown landmarks. Photography by Jason Thrasher; courtesy of The Bell Hotel
…Follow us on social media: Twitter / Facebook/and now: Instagram • Athens news, discussion (Urbanize Atlanta)
Tags
183 West Clayton St
The Bell Hotel
Green Olive Media
Jason Thrasher
Athens Development
Athens Construction
Athens Restorations
Southern Bell Telephone and Telegraph Co.
Interior Design
Athens News
Athens Hotels
Athens Georgia
Georgia Hotels
Boutique Hotels
Brad Foster
Marie Brumley Foster
Arcollab
DSI Construction
P. Thornton Marye
Stacey Kirby
Seiber Design
Claudia O. Stimmel
Simplicity: A Southern Lifestyle
Alex Robitaille
Jazz Age
Kasa
Images
The 183 West Clayton St. hotel in relation to UGA’s campus (bottom right) and other downtown landmarks. Photography by Jason Thrasher; courtesy of The Bell Hotel
Photography by Jason Thrasher; courtesy of The Bell Hotel
Inside a larger The Bell Hotel suite. Photography by Jason Thrasher; courtesy of The Bell Hotel
Photography by Jason Thrasher; courtesy of The Bell Hotel
Photography by Jason Thrasher; courtesy of The Bell Hotel
Photography by Jason Thrasher; courtesy of The Bell Hotel
Each of The Bell’s bathrooms feature “state-of-the-art fixtures and custom high-contrast tilework that elevate the guest experience,” per officials. Photography by Jason Thrasher; courtesy of The Bell Hotel
Photography by Jason Thrasher; courtesy of The Bell Hotel
The guests-only, parlor-style lobby includes “an atmosphere of refined charm” with “black-and-white marble flooring, a polished wood bar, and vibrant banquette seating,” per hotel leadership. Photography by Jason Thrasher; courtesy of The Bell Hotel
The lobby bar. Photography by Jason Thrasher; courtesy of The Bell Hotel
Atlanta native and Brooklyn-based illustrator Alex Robitaille was commissioned for a series of handpainted gouache-on-gesso portraits, lending guest rooms a Jazz Age vibe. Photography by Jason Thrasher; courtesy of The Bell Hotel
Photography by Jason Thrasher; courtesy of The Bell Hotel
Photography by Jason Thrasher; courtesy of The Bell Hotel
Photography by Jason Thrasher; courtesy of The Bell Hotel
Photography by Jason Thrasher; courtesy of The Bell Hotel
Photography by Jason Thrasher; courtesy of The Bell Hotel
Photography by Jason Thrasher; courtesy of The Bell Hotel
Photography by Jason Thrasher; courtesy of The Bell Hotel
Photography by Jason Thrasher; courtesy of The Bell Hotel
Photography by Jason Thrasher; courtesy of The Bell Hotel
Photography by Jason Thrasher; courtesy of The Bell Hotel
Subtitle
Two-year renovation produced The Bell Hotel on downtown’s West Clayton Street
Neighborhood
Athens
Background Image
Image
Before/After Images
Sponsored Post
Off Read More
Photos: 1916 building reborn as boutique Athens hotel
Josh Green
Wed, 02/12/2025 – 01:06
For football weekends or Athens explorations in general, boutique accommodations in the Classic City just got a little cooler. Following a two-year renovation, a commercial building at 183 West Clayton St. has been reborn as The Bell Hotel, an elegantly hip property being marketed as a “historic jewel” and celebration of art, architecture, and “timeless sophistication” in the heart of downtown. The project’s grand opening was held Tuesday. The three-story building, situated about a block from University of Georgia’s campus, was constructed in 1916 to house advanced telephone equipment for the Southern Bell Telephone and Telegraph Co. (thus, the hotel name). The telephone company departed in 1966, and an era of private commercial use stretched across ensuing decades. Atlanta-based developer Brad Foster, philanthropist Marie Brumley Foster, and their sons began work on the 108-year-old property in 2022. Working with preservationists, the restoration efforts discovered original design plans for the building by architect P. Thornton Marye, noted for his Moorish-style blueprints for Atlanta’s Fox Theatre, which opened 13 years after the Athens building.
Photography by Jason Thrasher; courtesy of The Bell Hotel
The lobby bar. Photography by Jason Thrasher; courtesy of The Bell Hotel
Athens-based architectural firm Arcollab aimed to carefully restore the property while also transforming it, bringing the yellow-brick façade and terra-cotta detailing “to its former glory, reflecting the craftsmanship and grandeur of its era,” per project officials. As boutique hotels go, this one’s very boutique, with just eight guest rooms (each with unique designs), plus a four-bedroom suite. One key addition was a rooftop terrace with panoramic downtown Athens views; that was possible because the century-old building’s reinforced concrete, post-and-beam structure remained robust, per officials. Other design highlights include a parlor-style lobby, a centerpiece grand staircase, and what’s described as statement lighting, chic furnishings, and a bevy of curated art, as selected by interior design firms Simplicity: A Southern Lifestyle and Seiber Design.
Each of The Bell’s bathrooms feature “state-of-the-art fixtures and custom high-contrast tilework that elevate the guest experience,” per officials. Photography by Jason Thrasher; courtesy of The Bell Hotel
Atlanta native and Brooklyn-based illustrator Alex Robitaille was commissioned for a series of handpainted gouache-on-gesso portraits, lending guest rooms a Jazz Age vibe. Photography by Jason Thrasher; courtesy of The Bell Hotel
King rooms with a single bed this month start around $250 per night, with one onsite parking space included. “Our family envisioned restoring [the building’s] architectural beauty while reintroducing its rich story to the community,” noted Brad Foster in a grand-opening announcement, “creating a space where history and modern hospitality come together.”Have a thorough look around Athens’ new Bell of the ball in the gallery above.
The guests-only, parlor-style lobby includes “an atmosphere of refined charm” with “black-and-white marble flooring, a polished wood bar, and vibrant banquette seating,” per hotel leadership. Photography by Jason Thrasher; courtesy of The Bell Hotel
The 183 West Clayton St. hotel in relation to UGA’s campus (bottom right) and other downtown landmarks. Photography by Jason Thrasher; courtesy of The Bell Hotel
…Follow us on social media: Twitter / Facebook/and now: Instagram • Athens news, discussion (Urbanize Atlanta)
Tags
183 West Clayton St
The Bell Hotel
Green Olive Media
Jason Thrasher
Athens Development
Athens Construction
Athens Restorations
Southern Bell Telephone and Telegraph Co.
Interior Design
Athens News
Athens Hotels
Athens Georgia
Georgia Hotels
Boutique Hotels
Brad Foster
Marie Brumley Foster
Arcollab
DSI Construction
P. Thornton Marye
Stacey Kirby
Seiber Design
Claudia O. Stimmel
Simplicity: A Southern Lifestyle
Alex Robitaille
Jazz Age
Kasa
Images
The 183 West Clayton St. hotel in relation to UGA’s campus (bottom right) and other downtown landmarks. Photography by Jason Thrasher; courtesy of The Bell Hotel
Photography by Jason Thrasher; courtesy of The Bell Hotel
Inside a larger The Bell Hotel suite. Photography by Jason Thrasher; courtesy of The Bell Hotel
Photography by Jason Thrasher; courtesy of The Bell Hotel
Photography by Jason Thrasher; courtesy of The Bell Hotel
Photography by Jason Thrasher; courtesy of The Bell Hotel
Each of The Bell’s bathrooms feature “state-of-the-art fixtures and custom high-contrast tilework that elevate the guest experience,” per officials. Photography by Jason Thrasher; courtesy of The Bell Hotel
Photography by Jason Thrasher; courtesy of The Bell Hotel
The guests-only, parlor-style lobby includes “an atmosphere of refined charm” with “black-and-white marble flooring, a polished wood bar, and vibrant banquette seating,” per hotel leadership. Photography by Jason Thrasher; courtesy of The Bell Hotel
The lobby bar. Photography by Jason Thrasher; courtesy of The Bell Hotel
Atlanta native and Brooklyn-based illustrator Alex Robitaille was commissioned for a series of handpainted gouache-on-gesso portraits, lending guest rooms a Jazz Age vibe. Photography by Jason Thrasher; courtesy of The Bell Hotel
Photography by Jason Thrasher; courtesy of The Bell Hotel
Photography by Jason Thrasher; courtesy of The Bell Hotel
Photography by Jason Thrasher; courtesy of The Bell Hotel
Photography by Jason Thrasher; courtesy of The Bell Hotel
Photography by Jason Thrasher; courtesy of The Bell Hotel
Photography by Jason Thrasher; courtesy of The Bell Hotel
Photography by Jason Thrasher; courtesy of The Bell Hotel
Photography by Jason Thrasher; courtesy of The Bell Hotel
Photography by Jason Thrasher; courtesy of The Bell Hotel
Photography by Jason Thrasher; courtesy of The Bell Hotel
Subtitle
Two-year renovation produced The Bell Hotel on downtown’s West Clayton Street
Neighborhood
Athens
Background Image
Image
Before/After Images
Sponsored Post
Off
Battery Maker Backs Out on $2.6B Atlanta-Area Factory
Battery Maker Backs Out on $2.6B Atlanta-Area Factory

A battery manufacturer has withdrawn plans for a $2.6 billion factory on 360 acres in Coweta County and must now repay money granted to it by local and state governments.
The Atlanta Business Chronicle reports Freyr Battery entered into an agreement to sell its 368-acre site south of Newnan to an undisclosed buyer for $50 million. The property is at Interstate 85 and Bethlehem Church Road, south of the Newnan-Coweta County Airport. Freyr purchased the property in late 2022 for $42.2 million.
Freyr had announced its Georgia project in 2022, promising over 700 jobs. It received a hefty incentive package and made Newnan its home base. Freyr has changed its business focus, moving into renewable energy.
In recent months, Coweta County has been the target of data center developers and homebuilders. A $17 billion data center proposal emerged in January, and a nearly 700-home project was pitched in November.
The post Battery Maker Backs Out on $2.6B Atlanta-Area Factory appeared first on Connect CRE.
A battery manufacturer has withdrawn plans for a $2.6 billion factory on 360 acres in Coweta County and must now repay money granted to it by local and state governments. The Atlanta Business Chronicle reports Freyr Battery entered into an agreement to sell its 368-acre site south of Newnan to an undisclosed buyer for $50 …
The post Battery Maker Backs Out on $2.6B Atlanta-Area Factory appeared first on Connect CRE. Read MoreAtlanta & Southeast Commercial Real Estate News
A battery manufacturer has withdrawn plans for a $2.6 billion factory on 360 acres in Coweta County and must now repay money granted to it by local and state governments. The Atlanta Business Chronicle reports Freyr Battery entered into an agreement to sell its 368-acre site south of Newnan to an undisclosed buyer for $50 …
The post Battery Maker Backs Out on $2.6B Atlanta-Area Factory appeared first on Connect CRE.
Atlanta Ups Scrutiny of Data Centers
Atlanta Ups Scrutiny of Data Centers

Last year, the Atlanta City Council banned new data centers within a half-mile of the Beltline and within a half-mile of MARTA stations, hoping to prevent data centers from gobbling up prime real estate that could otherwise be filled with affordable housing, green space or other quality-of-life investments.
Atlanta officials are now pursuing additional restrictions on data centers.
The Atlanta Business Chronicle reports anyone applying for a permit would be required to submit information about their project’s impact on natural resources and the environment, including a water consumption plan, water conservation and sustainability plan, energy consumption plan, transmission line impact assessment, tree preservation and reforestation plan, and a stormwater management plan.
Data centers are viewed as essential infrastructure for cloud computing, artificial intelligence and other digital capabilities. However, they tend to provide local communities with few permanent jobs, and they consume ample amounts of land, water and electricity.
The post Atlanta Ups Scrutiny of Data Centers appeared first on Connect CRE.
Last year, the Atlanta City Council banned new data centers within a half-mile of the Beltline and within a half-mile of MARTA stations, hoping to prevent data centers from gobbling up prime real estate that could otherwise be filled with affordable housing, green space or other quality-of-life investments. Atlanta officials are now pursuing additional restrictions on data …
The post Atlanta Ups Scrutiny of Data Centers appeared first on Connect CRE. Read MoreAtlanta Commercial Real Estate News
Last year, the Atlanta City Council banned new data centers within a half-mile of the Beltline and within a half-mile of MARTA stations, hoping to prevent data centers from gobbling up prime real estate that could otherwise be filled with affordable housing, green space or other quality-of-life investments. Atlanta officials are now pursuing additional restrictions on data …
The post Atlanta Ups Scrutiny of Data Centers appeared first on Connect CRE.
