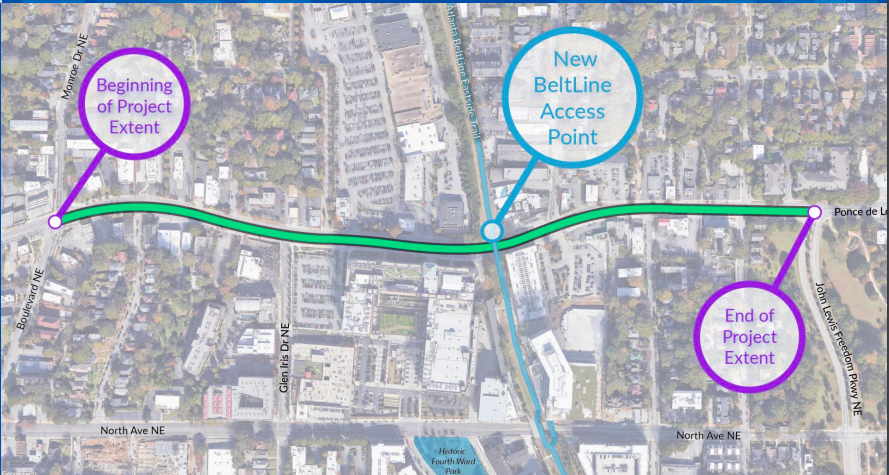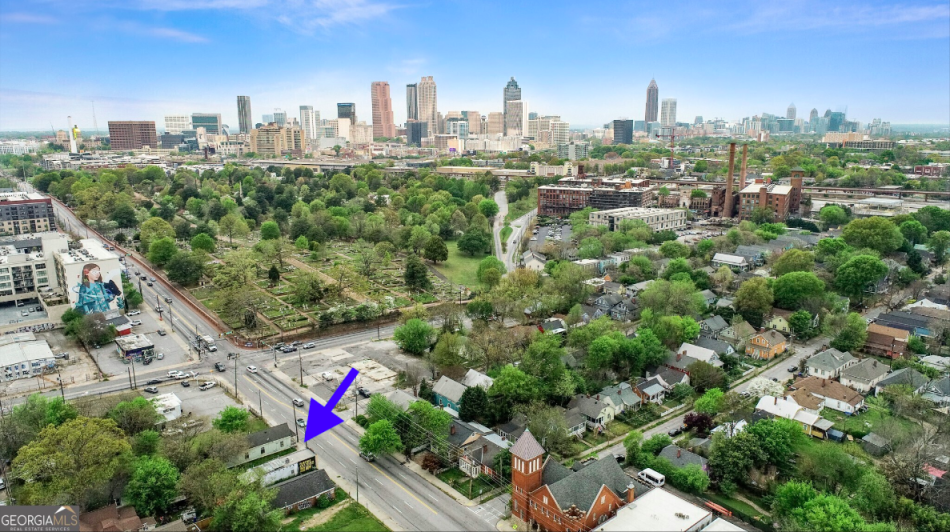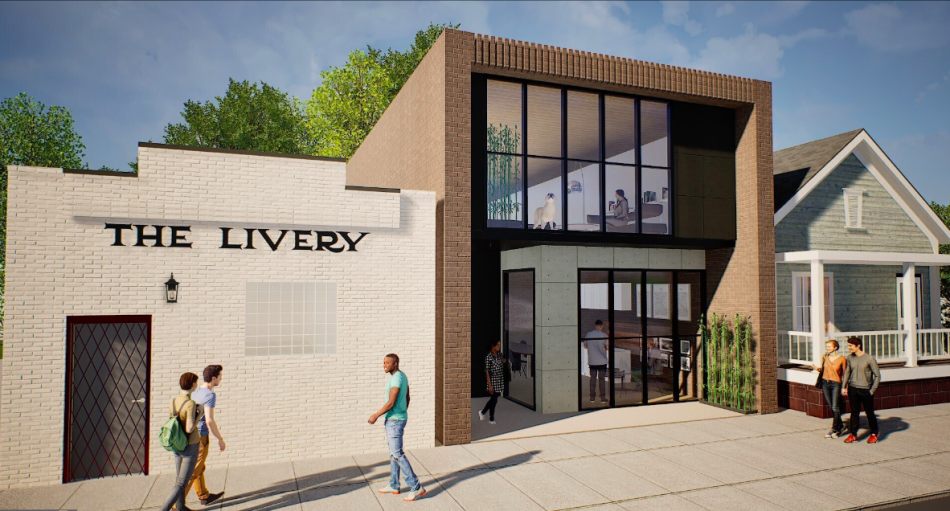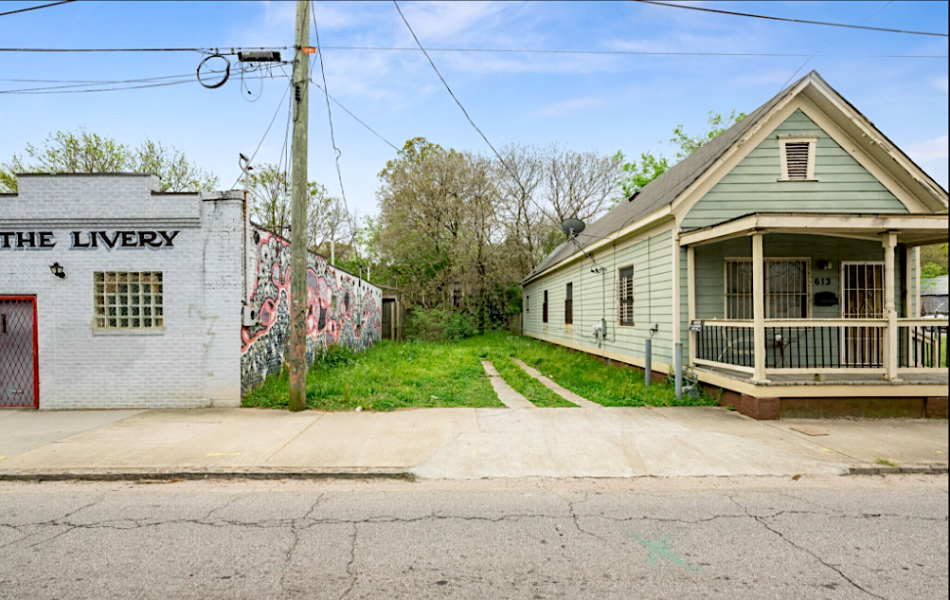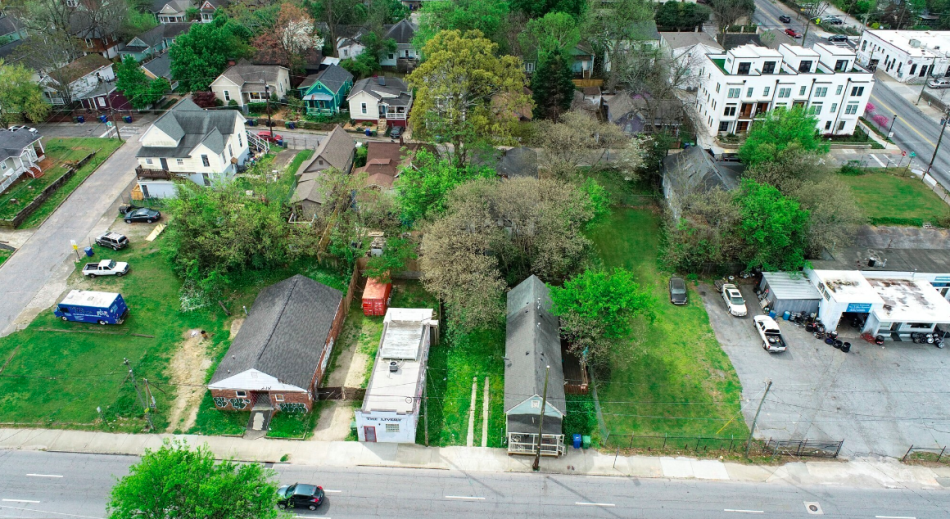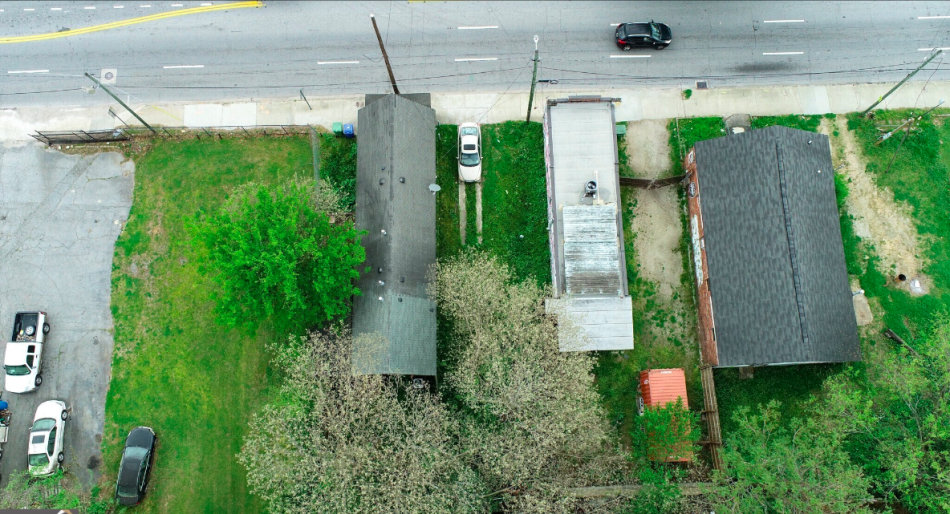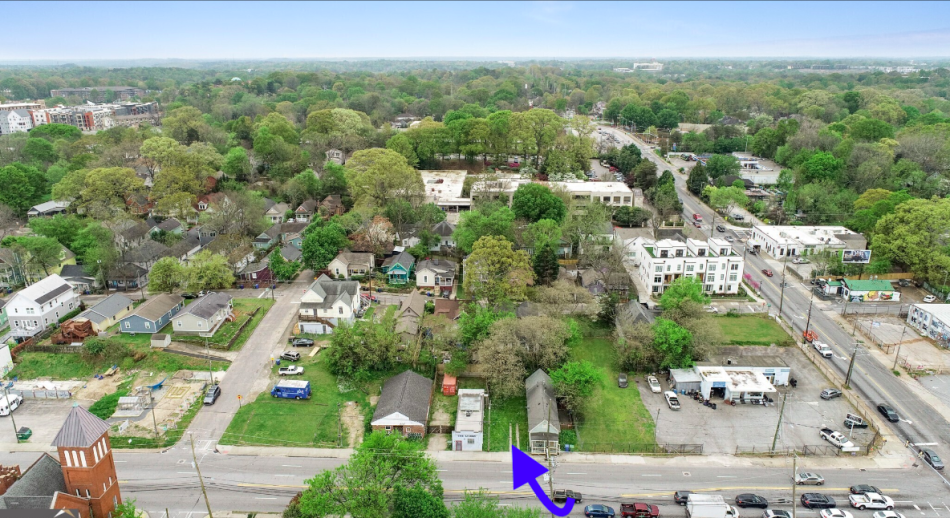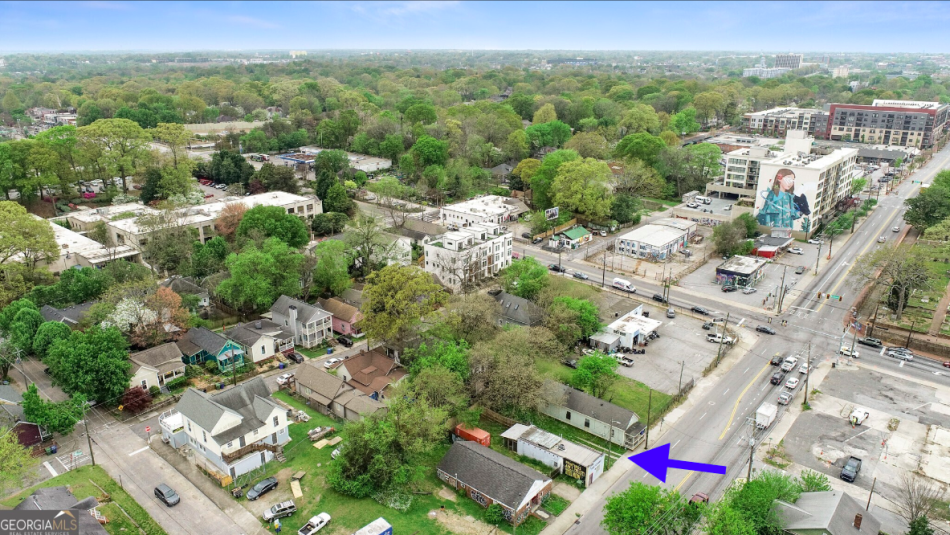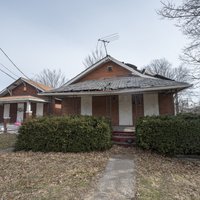Images: Two-phase Mechanicsville development moving forward
Images: Two-phase Mechanicsville development moving forward
Images: Two-phase Mechanicsville development moving forward
Josh Green
Tue, 02/18/2025 – 14:21
A multiphase infill project that could provide relatively attainable options for homeownership in the shadow of downtown is aiming to start coming together this year, according to project officials.
Plans remain a work-in-progress, but the Signature at Pryor project in Mechanicsville calls for building duplexes and standalone townhomes on several parcels in the 500 block of Pryor Street SW.
Those sites—situated on Pryor Street between Richardson and Crumley streets—are about four blocks south of Interstate 20, due west of Summerhill’s ongoing redevelopment.
The project by an LLC called Lynch Land Holdings has been in planning stages for more than three years.
Adam Morrison, a Realtor with Atlanta Fine Homes Sotheby’s International Realty’s intown office, tells Urbanize Atlanta that construction on the two-phase venture could begin as soon as March, once remaining plans are finalized.
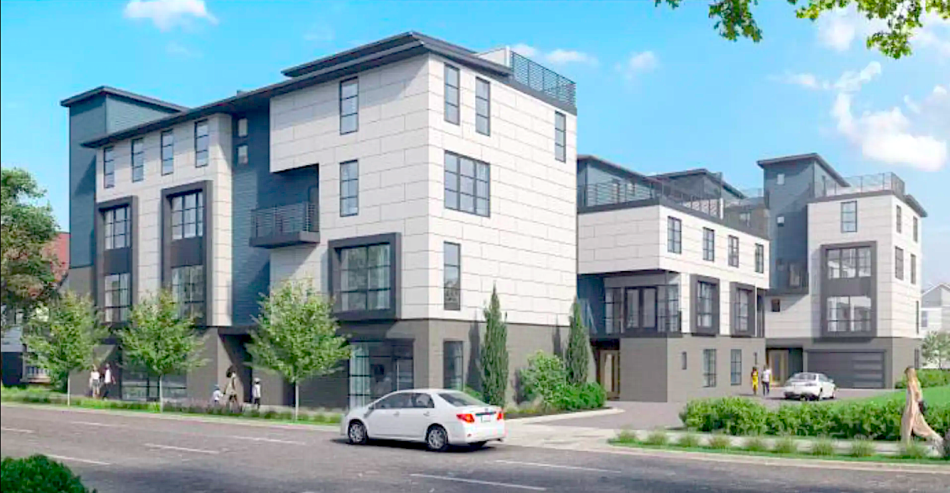
Draft renderings for one facet of Signature on Pryor that will be updated, according to the sales team. Atlanta Fine Homes Sotheby’s International Realty
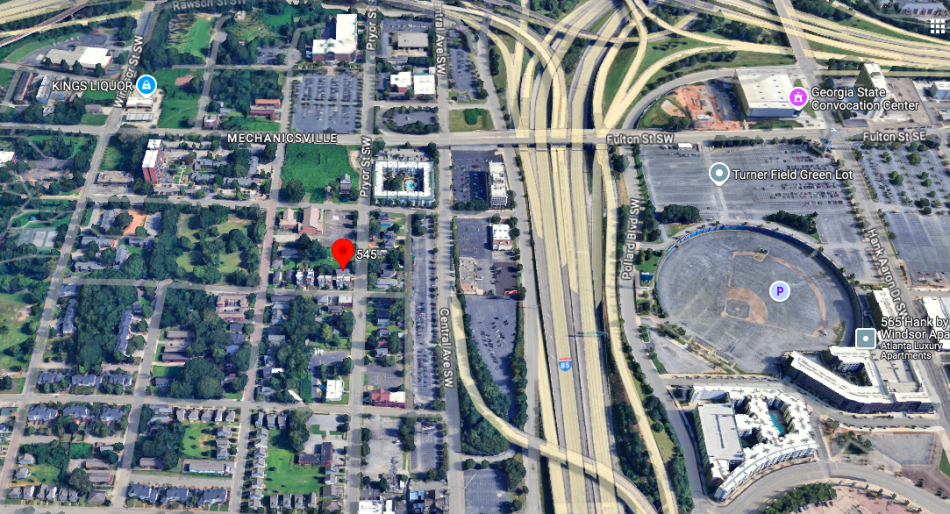
Location of parcels in question for Signature on Pryor, just west of Summerhill redevelopment and south of Interstate 20. Google Maps
Tentative plans call for delivering the first phase of housing—between 10 and 14 units—in roughly the third quarter of 2025, according to Morrison.
Pricing hasn’t been finalized because floorplans are still being revised, per Morrison. (Renderings included with this story reflect earlier plans but lend an idea of scale.) Three interior packages will be offered, per marketing materials.
“We hope to offer a premium, spacious product with sustainable features, garages, patios, and signature finishes in a storied but still-overlooked neighborhood of Atlanta—Mechanicsville,” Morrison wrote via email.
“Initial pricing will allow buyers to invest in themselves and in Mechanicsville’s growth,” he continued, “with larger homes with higher-end finishes that would cost more elsewhere.”
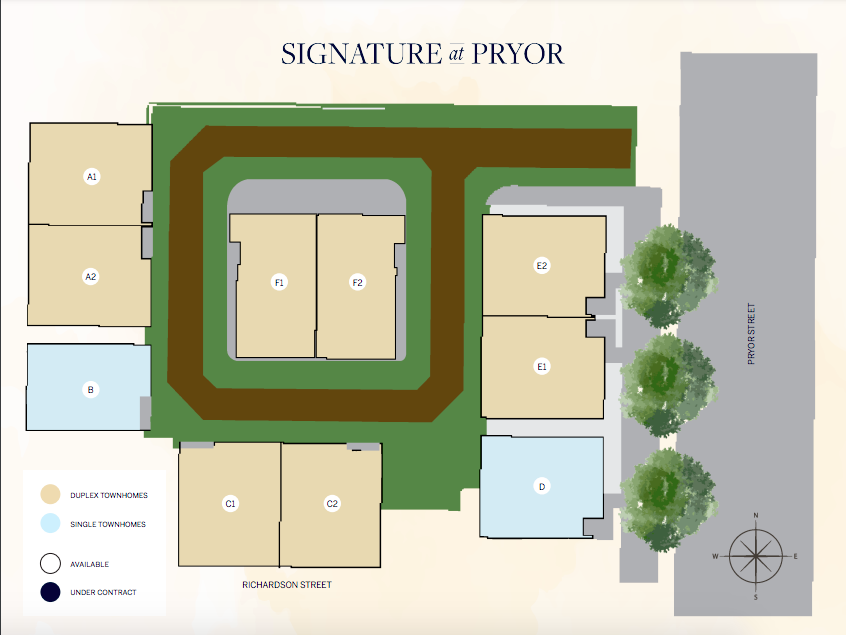
One facet of Signature at Pryor plans where Richardson Street meets Pryor Street. Atlanta Fine Homes Sotheby’s International Realty
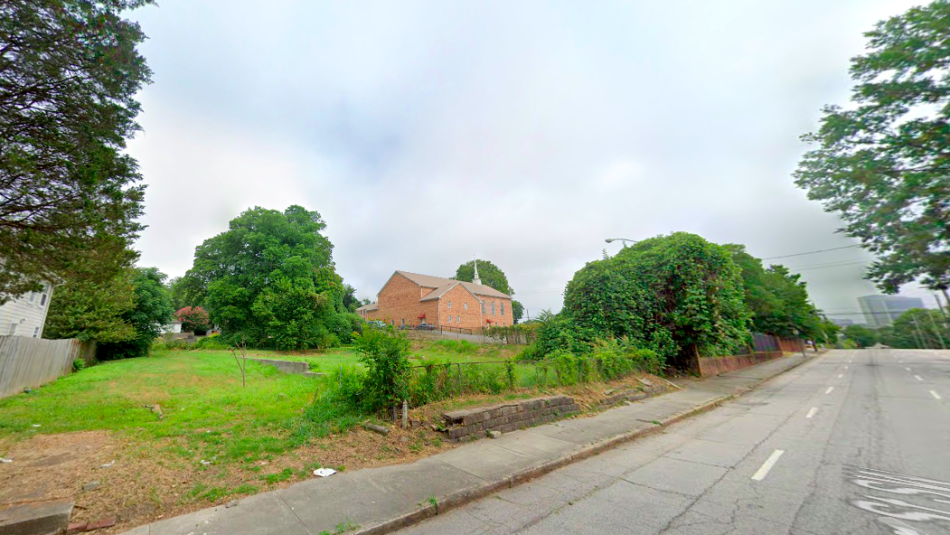
One parcel in question in the 500 block of Pryor Street, as shown with New Hope Baptist Church in the distance last summer. Google Maps
Proximity to everything from Centennial Yards, Mall West End’s redevelopment, nearby freeways, Center Parc Stadium, and Mercedes-Benz Stadium (where Super Bowl LXII will be played in three years) is cited as a locational perk.
Signature at Pryor would join a handful of Mechanicsville infill multifamily ventures to pop up in recent years.
Others include the MetroVille duplexes, the 11 townhomes in Vertical Row, and more recently the Point 5 project, where prices for 17 townhomes started in the low $500,000s.
…
Follow us on social media:
Twitter / Facebook/and now: Instagram
• Mechanicsville news, discussion (Urbanize Atlanta)
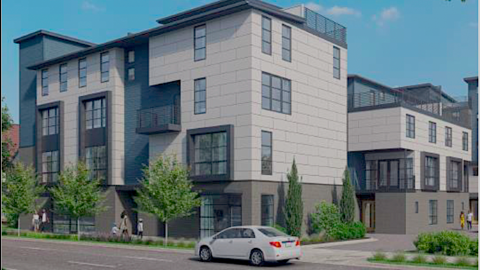
Images: Two-phase Mechanicsville development moving forward
Josh Green
Tue, 02/18/2025 – 14:21
A multiphase infill project that could provide relatively attainable options for homeownership in the shadow of downtown is aiming to start coming together this year, according to project officials. Plans remain a work-in-progress, but the Signature at Pryor project in Mechanicsville calls for building duplexes and standalone townhomes on several parcels in the 500 block of Pryor Street SW. Those sites—situated on Pryor Street between Richardson and Crumley streets—are about four blocks south of Interstate 20, due west of Summerhill’s ongoing redevelopment. The project by an LLC called Lynch Land Holdings has been in planning stages for more than three years. Adam Morrison, a Realtor with Atlanta Fine Homes Sotheby’s International Realty’s intown office, tells Urbanize Atlanta that construction on the two-phase venture could begin as soon as March, once remaining plans are finalized.
Draft renderings for one facet of Signature on Pryor that will be updated, according to the sales team. Atlanta Fine Homes Sotheby’s International Realty
Location of parcels in question for Signature on Pryor, just west of Summerhill redevelopment and south of Interstate 20. Google Maps
Tentative plans call for delivering the first phase of housing—between 10 and 14 units—in roughly the third quarter of 2025, according to Morrison. Pricing hasn’t been finalized because floorplans are still being revised, per Morrison. (Renderings included with this story reflect earlier plans but lend an idea of scale.) Three interior packages will be offered, per marketing materials. “We hope to offer a premium, spacious product with sustainable features, garages, patios, and signature finishes in a storied but still-overlooked neighborhood of Atlanta—Mechanicsville,” Morrison wrote via email. “Initial pricing will allow buyers to invest in themselves and in Mechanicsville’s growth,” he continued, “with larger homes with higher-end finishes that would cost more elsewhere.”
One facet of Signature at Pryor plans where Richardson Street meets Pryor Street. Atlanta Fine Homes Sotheby’s International Realty
One parcel in question in the 500 block of Pryor Street, as shown with New Hope Baptist Church in the distance last summer. Google Maps
Proximity to everything from Centennial Yards, Mall West End’s redevelopment, nearby freeways, Center Parc Stadium, and Mercedes-Benz Stadium (where Super Bowl LXII will be played in three years) is cited as a locational perk. Signature at Pryor would join a handful of Mechanicsville infill multifamily ventures to pop up in recent years. Others include the MetroVille duplexes, the 11 townhomes in Vertical Row, and more recently the Point 5 project, where prices for 17 townhomes started in the low $500,000s….Follow us on social media: Twitter / Facebook/and now: Instagram • Mechanicsville news, discussion (Urbanize Atlanta)
Tags
545 Pryor St. SW
Signature at Pryor
Atlanta Fine Homes Sotheby’s International Realty
Mechanicsville Development
Downtown Development
Lynch Land Holdings
Atlanta Townhomes
Atlanta Duplexes
Atlanta Infill
Infill
Infill Development
Infill Housing
New Hope Baptist Church
Images
Location of parcels in question for Signature on Pryor, just west of Summerhill redevelopment and south of Interstate 20. Google Maps
One parcel in question in the 500 block of Pryor Street, as shown with New Hope Baptist Church in the distance last summer. Google Maps
One facet of Signature at Pryor plans where Richardson Street meets Pryor Street. Atlanta Fine Homes Sotheby’s International Realty
Draft renderings for one facet of Signature on Pryor that will be updated, according to the sales team. Atlanta Fine Homes Sotheby’s International Realty
Subtitle
Signature at Pryor calls for relatively affordable, for-sale housing just south of downtown, per agent
Neighborhood
Mechanicsville
Background Image
Image
Before/After Images
Sponsored Post
Off Read More
Images: Two-phase Mechanicsville development moving forward
Josh Green
Tue, 02/18/2025 – 14:21
A multiphase infill project that could provide relatively attainable options for homeownership in the shadow of downtown is aiming to start coming together this year, according to project officials. Plans remain a work-in-progress, but the Signature at Pryor project in Mechanicsville calls for building duplexes and standalone townhomes on several parcels in the 500 block of Pryor Street SW. Those sites—situated on Pryor Street between Richardson and Crumley streets—are about four blocks south of Interstate 20, due west of Summerhill’s ongoing redevelopment. The project by an LLC called Lynch Land Holdings has been in planning stages for more than three years. Adam Morrison, a Realtor with Atlanta Fine Homes Sotheby’s International Realty’s intown office, tells Urbanize Atlanta that construction on the two-phase venture could begin as soon as March, once remaining plans are finalized.
Draft renderings for one facet of Signature on Pryor that will be updated, according to the sales team. Atlanta Fine Homes Sotheby’s International Realty
Location of parcels in question for Signature on Pryor, just west of Summerhill redevelopment and south of Interstate 20. Google Maps
Tentative plans call for delivering the first phase of housing—between 10 and 14 units—in roughly the third quarter of 2025, according to Morrison. Pricing hasn’t been finalized because floorplans are still being revised, per Morrison. (Renderings included with this story reflect earlier plans but lend an idea of scale.) Three interior packages will be offered, per marketing materials. “We hope to offer a premium, spacious product with sustainable features, garages, patios, and signature finishes in a storied but still-overlooked neighborhood of Atlanta—Mechanicsville,” Morrison wrote via email. “Initial pricing will allow buyers to invest in themselves and in Mechanicsville’s growth,” he continued, “with larger homes with higher-end finishes that would cost more elsewhere.”
One facet of Signature at Pryor plans where Richardson Street meets Pryor Street. Atlanta Fine Homes Sotheby’s International Realty
One parcel in question in the 500 block of Pryor Street, as shown with New Hope Baptist Church in the distance last summer. Google Maps
Proximity to everything from Centennial Yards, Mall West End’s redevelopment, nearby freeways, Center Parc Stadium, and Mercedes-Benz Stadium (where Super Bowl LXII will be played in three years) is cited as a locational perk. Signature at Pryor would join a handful of Mechanicsville infill multifamily ventures to pop up in recent years. Others include the MetroVille duplexes, the 11 townhomes in Vertical Row, and more recently the Point 5 project, where prices for 17 townhomes started in the low $500,000s….Follow us on social media: Twitter / Facebook/and now: Instagram • Mechanicsville news, discussion (Urbanize Atlanta)
Tags
545 Pryor St. SW
Signature at Pryor
Atlanta Fine Homes Sotheby’s International Realty
Mechanicsville Development
Downtown Development
Lynch Land Holdings
Atlanta Townhomes
Atlanta Duplexes
Atlanta Infill
Infill
Infill Development
Infill Housing
New Hope Baptist Church
Images
Location of parcels in question for Signature on Pryor, just west of Summerhill redevelopment and south of Interstate 20. Google Maps
One parcel in question in the 500 block of Pryor Street, as shown with New Hope Baptist Church in the distance last summer. Google Maps
One facet of Signature at Pryor plans where Richardson Street meets Pryor Street. Atlanta Fine Homes Sotheby’s International Realty
Draft renderings for one facet of Signature on Pryor that will be updated, according to the sales team. Atlanta Fine Homes Sotheby’s International Realty
Subtitle
Signature at Pryor calls for relatively affordable, for-sale housing just south of downtown, per agent
Neighborhood
Mechanicsville
Background Image
Image
Before/After Images
Sponsored Post
Off
Beltline’s long-promised connection to Ponce is (almost) here
Beltline’s long-promised connection to Ponce is (almost) here
Beltline’s long-promised connection to Ponce is (almost) here
Josh Green
Tue, 02/18/2025 – 12:03
A small but crucial connecting point that’s been in planning and construction phases for more than a dozen years is nearly complete where four eastside neighborhoods meet.
According to Atlanta Beltline Inc., a new ramp linking the Eastside Trail to Ponce de Leon Avenue is on pace to finish construction in April, finally providing easy access between the Beltline’s most popular stretch and the bustling commercial corridor.
Plans call for a steel ramp, stairs, and railings at the northwestern corner of the Ponce-Beltline bridge, similar to Edgewood Avenue’s metal-ramp connection to the Eastside Trail where Old Fourth Ward meets Inman Park. (However, the Ponce ramp’s surface won’t be serrated metal, in order to spare dogs’ feet, Beltline officials have said.)
The goal is to create a more seamless, quicker, and ADA-accessible means of exiting the Beltline for Ponce’s shopping and eating options, and vice versa.
The ramp’s wall construction continues, while columns for the elevated ramp structure and handrails will be installed between now and April, according to the Beltline’s February construction update.
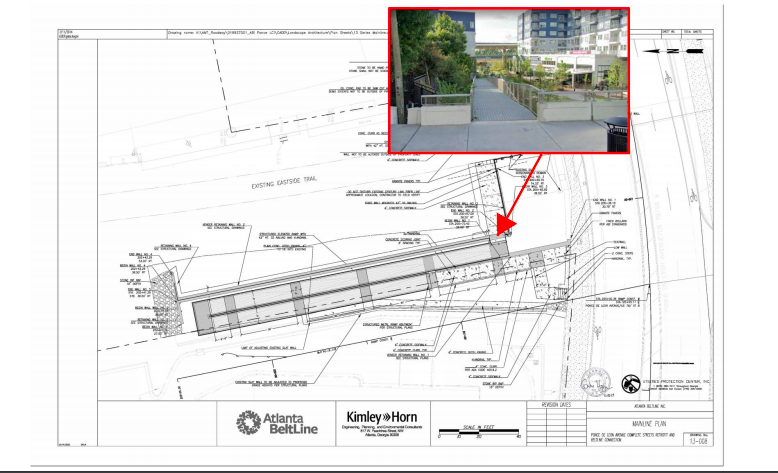
A layout of the Ponce ramp system, which will look similar to Edgewood Avenue’s metal-ramp connection to the Eastside Trail, as pictured above. Courtesy of Atlanta Beltline Inc.
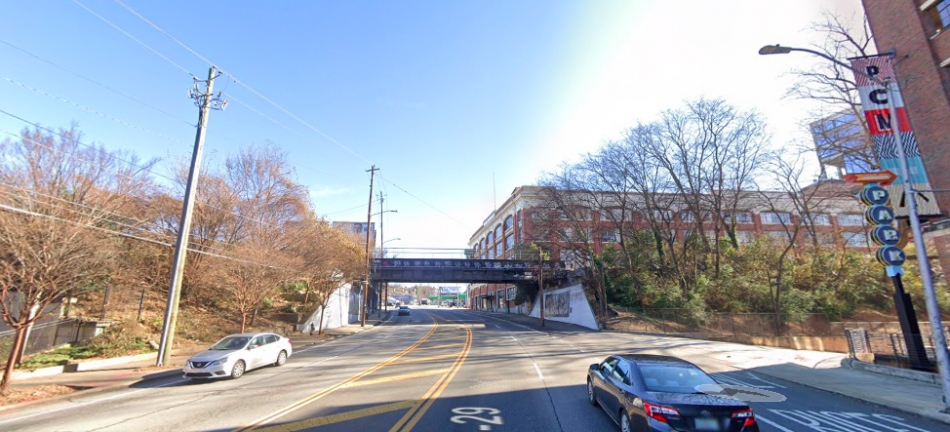
Previous conditions heading east on the avenue near Ponce City Market. The Ponce-Beltline ramp is being installed at left. Google Maps
An enhanced pedestrian connection at Ponce has been part of the Eastside Trail’s design since it debuted in 2012. Previous plans to begin work in summer 2021 were delayed by a Georgia Department of Transportation review process.
Meanwhile, the Ponce de Leon Avenue Streetscapes project next door—the conversion of a section of the busy street into a safer, more approachable thoroughfare for pedestrians and bicyclists—has wrapped major construction.
The Beltline reports that bike lane resurfacing and extensions, sidewalk construction, striping, light-pole installation, traffic signal installation, and landscaping for the streetscapes overhaul have all now been completed.
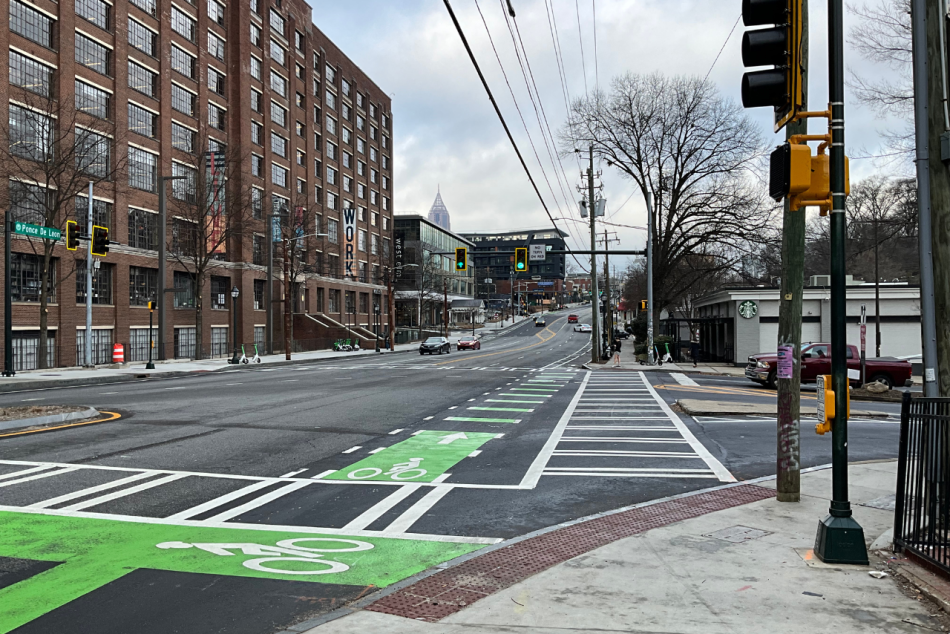
Bike lanes and new pedestrian and vehicular traffic lights, as seen in front of Ponce City Market as part of the Ponce de Leon Avenue Streetscapes project. Atlanta Beltline Inc.
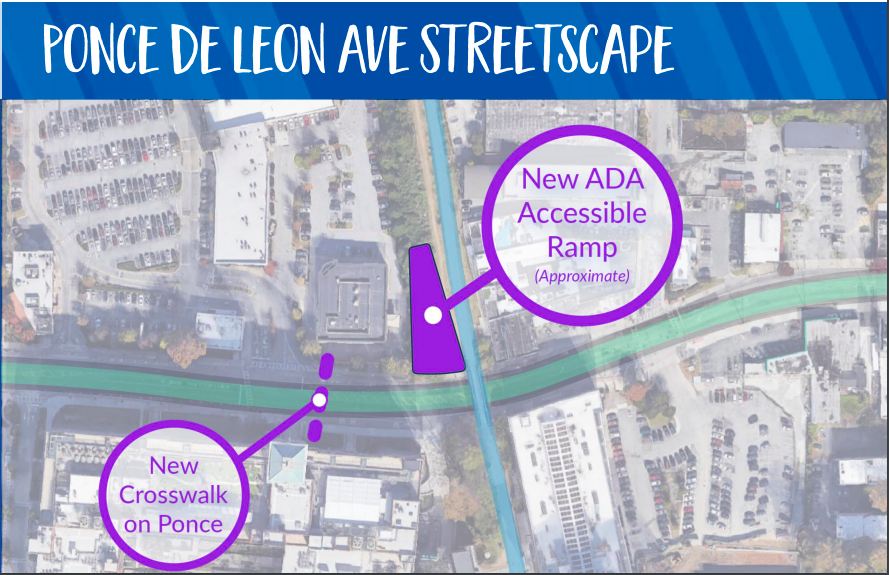
Placement of the new ramp connection and a crosswalk near Ponce City Market’s entrance. Courtesy of Atlanta Beltline Inc.
That project started construction in fall 2022 and covers just shy of .7 miles, between Boulevard and John Lewis Freedom Parkway. Popular destinations in between include Ponce City Market, Green’s, Whole Foods, CVS, and the Beltline.
Ponce bike lanes were extended on both sides of the Beltline, up to the entrance of the Kroger in Poncey-Highland. But tight right-of-way constraints and existing traffic-lane configurations on that section of Ponce prohibited the in-street bike lanes from being fully extended to Freedom Parkway, Beltline planners have said.
Trees and new lighting stand in buffers between sidewalks and the bike lanes. Meanwhile, traffic signals were reconfigured at Boulevard, Glen Iris Drive, Midtown Place, and the entrance to Kroger and the 725 Ponce development, per Beltline officials.
…
Follow us on social media:
Twitter / Facebook/and now: Instagram
• Midtown news, discussion (Urbanize Atlanta)
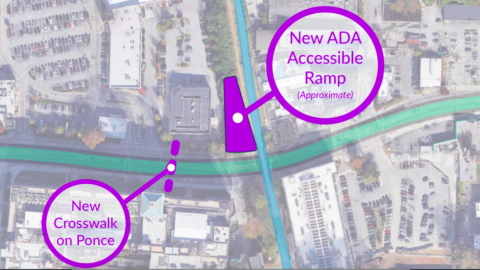
Beltline’s long-promised connection to Ponce is (almost) here
Josh Green
Tue, 02/18/2025 – 12:03
A small but crucial connecting point that’s been in planning and construction phases for more than a dozen years is nearly complete where four eastside neighborhoods meet. According to Atlanta Beltline Inc., a new ramp linking the Eastside Trail to Ponce de Leon Avenue is on pace to finish construction in April, finally providing easy access between the Beltline’s most popular stretch and the bustling commercial corridor.Plans call for a steel ramp, stairs, and railings at the northwestern corner of the Ponce-Beltline bridge, similar to Edgewood Avenue’s metal-ramp connection to the Eastside Trail where Old Fourth Ward meets Inman Park. (However, the Ponce ramp’s surface won’t be serrated metal, in order to spare dogs’ feet, Beltline officials have said.)The goal is to create a more seamless, quicker, and ADA-accessible means of exiting the Beltline for Ponce’s shopping and eating options, and vice versa. The ramp’s wall construction continues, while columns for the elevated ramp structure and handrails will be installed between now and April, according to the Beltline’s February construction update.
A layout of the Ponce ramp system, which will look similar to Edgewood Avenue’s metal-ramp connection to the Eastside Trail, as pictured above. Courtesy of Atlanta Beltline Inc.
Previous conditions heading east on the avenue near Ponce City Market. The Ponce-Beltline ramp is being installed at left. Google Maps
An enhanced pedestrian connection at Ponce has been part of the Eastside Trail’s design since it debuted in 2012. Previous plans to begin work in summer 2021 were delayed by a Georgia Department of Transportation review process. Meanwhile, the Ponce de Leon Avenue Streetscapes project next door—the conversion of a section of the busy street into a safer, more approachable thoroughfare for pedestrians and bicyclists—has wrapped major construction. The Beltline reports that bike lane resurfacing and extensions, sidewalk construction, striping, light-pole installation, traffic signal installation, and landscaping for the streetscapes overhaul have all now been completed.
Bike lanes and new pedestrian and vehicular traffic lights, as seen in front of Ponce City Market as part of the Ponce de Leon Avenue Streetscapes project. Atlanta Beltline Inc.
Placement of the new ramp connection and a crosswalk near Ponce City Market’s entrance. Courtesy of Atlanta Beltline Inc.
That project started construction in fall 2022 and covers just shy of .7 miles, between Boulevard and John Lewis Freedom Parkway. Popular destinations in between include Ponce City Market, Green’s, Whole Foods, CVS, and the Beltline. Ponce bike lanes were extended on both sides of the Beltline, up to the entrance of the Kroger in Poncey-Highland. But tight right-of-way constraints and existing traffic-lane configurations on that section of Ponce prohibited the in-street bike lanes from being fully extended to Freedom Parkway, Beltline planners have said.Trees and new lighting stand in buffers between sidewalks and the bike lanes. Meanwhile, traffic signals were reconfigured at Boulevard, Glen Iris Drive, Midtown Place, and the entrance to Kroger and the 725 Ponce development, per Beltline officials….Follow us on social media: Twitter / Facebook/and now: Instagram • Midtown news, discussion (Urbanize Atlanta)
Tags
Atlanta BeltLine
Atlanta Construction
BeltLine Construction
Eastside Trail
Ponce de Leon Avenue
Midtown Atlanta
Midtown Place
Ponce City Market
Alternate Transportation
Alternative Transportation
JHC Construction
CVS
Atlanta Complete Streets
Images
Previous conditions heading east on the avenue near Ponce City Market. The Ponce-Beltline ramp is being installed at left. Google Maps
Bike lanes and new pedestrian and vehicular traffic lights, as seen in front of Ponce City Market as part of the Ponce de Leon Avenue Streetscapes project. Atlanta Beltline Inc.
A layout of the Ponce ramp system, which will look similar to Edgewood Avenue’s metal-ramp connection to the Eastside Trail, as pictured above. Courtesy of Atlanta Beltline Inc.
Courtesy of Atlanta Beltline Inc.
Placement of the new ramp connection and a crosswalk near Ponce City Market’s entrance. Courtesy of Atlanta Beltline Inc.
Where floral, raised medians will go. Courtesy of Atlanta Beltline Inc.
Subtitle
Project linking Eastside Trail to eating, shopping districts, improved bike lanes nears finish
Neighborhood
Midtown
Background Image
Image
Before/After Images
Sponsored Post
Off Read More
Beltline’s long-promised connection to Ponce is (almost) here
Josh Green
Tue, 02/18/2025 – 12:03
A small but crucial connecting point that’s been in planning and construction phases for more than a dozen years is nearly complete where four eastside neighborhoods meet. According to Atlanta Beltline Inc., a new ramp linking the Eastside Trail to Ponce de Leon Avenue is on pace to finish construction in April, finally providing easy access between the Beltline’s most popular stretch and the bustling commercial corridor.Plans call for a steel ramp, stairs, and railings at the northwestern corner of the Ponce-Beltline bridge, similar to Edgewood Avenue’s metal-ramp connection to the Eastside Trail where Old Fourth Ward meets Inman Park. (However, the Ponce ramp’s surface won’t be serrated metal, in order to spare dogs’ feet, Beltline officials have said.)The goal is to create a more seamless, quicker, and ADA-accessible means of exiting the Beltline for Ponce’s shopping and eating options, and vice versa. The ramp’s wall construction continues, while columns for the elevated ramp structure and handrails will be installed between now and April, according to the Beltline’s February construction update.
A layout of the Ponce ramp system, which will look similar to Edgewood Avenue’s metal-ramp connection to the Eastside Trail, as pictured above. Courtesy of Atlanta Beltline Inc.
Previous conditions heading east on the avenue near Ponce City Market. The Ponce-Beltline ramp is being installed at left. Google Maps
An enhanced pedestrian connection at Ponce has been part of the Eastside Trail’s design since it debuted in 2012. Previous plans to begin work in summer 2021 were delayed by a Georgia Department of Transportation review process. Meanwhile, the Ponce de Leon Avenue Streetscapes project next door—the conversion of a section of the busy street into a safer, more approachable thoroughfare for pedestrians and bicyclists—has wrapped major construction. The Beltline reports that bike lane resurfacing and extensions, sidewalk construction, striping, light-pole installation, traffic signal installation, and landscaping for the streetscapes overhaul have all now been completed.
Bike lanes and new pedestrian and vehicular traffic lights, as seen in front of Ponce City Market as part of the Ponce de Leon Avenue Streetscapes project. Atlanta Beltline Inc.
Placement of the new ramp connection and a crosswalk near Ponce City Market’s entrance. Courtesy of Atlanta Beltline Inc.
That project started construction in fall 2022 and covers just shy of .7 miles, between Boulevard and John Lewis Freedom Parkway. Popular destinations in between include Ponce City Market, Green’s, Whole Foods, CVS, and the Beltline. Ponce bike lanes were extended on both sides of the Beltline, up to the entrance of the Kroger in Poncey-Highland. But tight right-of-way constraints and existing traffic-lane configurations on that section of Ponce prohibited the in-street bike lanes from being fully extended to Freedom Parkway, Beltline planners have said.Trees and new lighting stand in buffers between sidewalks and the bike lanes. Meanwhile, traffic signals were reconfigured at Boulevard, Glen Iris Drive, Midtown Place, and the entrance to Kroger and the 725 Ponce development, per Beltline officials….Follow us on social media: Twitter / Facebook/and now: Instagram • Midtown news, discussion (Urbanize Atlanta)
Tags
Atlanta BeltLine
Atlanta Construction
BeltLine Construction
Eastside Trail
Ponce de Leon Avenue
Midtown Atlanta
Midtown Place
Ponce City Market
Alternate Transportation
Alternative Transportation
JHC Construction
CVS
Atlanta Complete Streets
Images
Previous conditions heading east on the avenue near Ponce City Market. The Ponce-Beltline ramp is being installed at left. Google Maps
Bike lanes and new pedestrian and vehicular traffic lights, as seen in front of Ponce City Market as part of the Ponce de Leon Avenue Streetscapes project. Atlanta Beltline Inc.
A layout of the Ponce ramp system, which will look similar to Edgewood Avenue’s metal-ramp connection to the Eastside Trail, as pictured above. Courtesy of Atlanta Beltline Inc.
Courtesy of Atlanta Beltline Inc.
Placement of the new ramp connection and a crosswalk near Ponce City Market’s entrance. Courtesy of Atlanta Beltline Inc.
Where floral, raised medians will go. Courtesy of Atlanta Beltline Inc.
Subtitle
Project linking Eastside Trail to eating, shopping districts, improved bike lanes nears finish
Neighborhood
Midtown
Background Image
Image
Before/After Images
Sponsored Post
Off
Unique, pint-sized infill project pitched for Grant Park
Unique, pint-sized infill project pitched for Grant Park
Unique, pint-sized infill project pitched for Grant Park
Josh Green
Tue, 02/18/2025 – 10:42
For the second time in as many months, an interesting pitch for infill development has popped up along a stretch of Memorial Drive between a famous cemetery and the Atlanta Beltline.
The latest proposal, as listed Thursday with Bolst Real Estate Atlanta, involves a postage-stamp lot along the east-west thoroughfare with “endless potential,” per sellers.
It’s asking $185,000 for the land.
A rendering by Polygon LLC shows the .057-acre parcel brought to life as two stories of mixed uses, with an office tenant at the base and residential upstairs. The design is simple but modern—and contextually appropriate.
The 615 Memorial Drive property is less than a block from Oakland Cemetery on the northern edge of Grant Park, with the Eastside Trail a half-dozen blocks in the other direction.
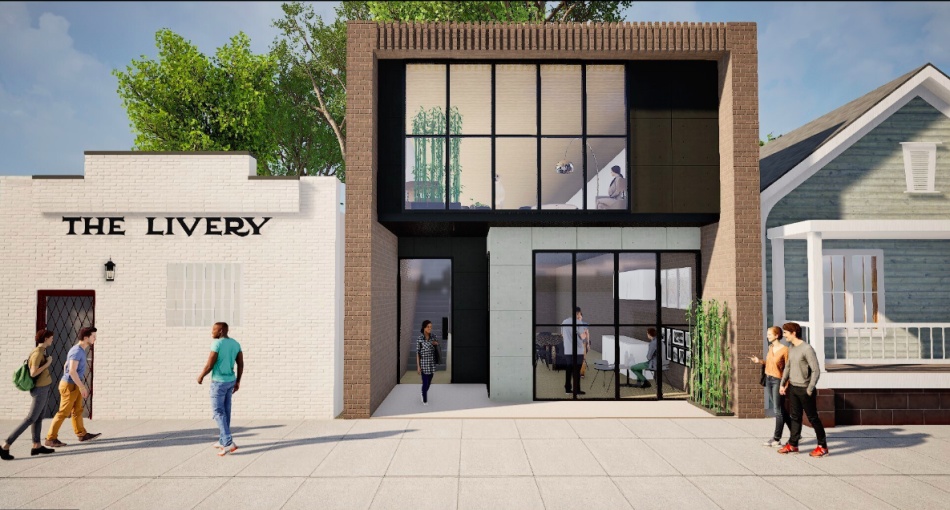
Potential design for the Memorial Drive lot recently floated in listings. Rendering by Polygon LLC; courtesy of Bolst Real Estate Atlanta
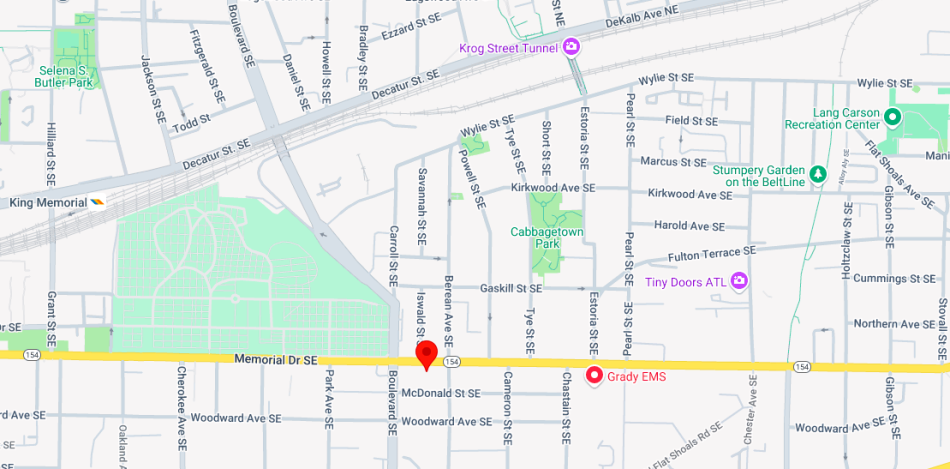
The Memorial Drive site’s proximity to Oakland Cemetery (left) and the Beltline’s Eastside Trail (right). Google Maps
The lot is currently zoned C-2, a versatile commercial designation that permits uses from multifamily homes to retail shops, smaller storage spaces, and eating and drinking establishments. (Some height limitations do apply.)
Overall it’s marketed as “rare opportunity” amidst “thriving neighborhoods” for “a business to enjoy exceptional connectivity and visibility, attracting a steady flow of traffic,” per the Bolst listing.
It’s worth noting the algorithmic scores for the parcel in question are either exceptionally good or pretty solid: Walk Score (a 93 “walker’s paradise”), Bike Score (79), and Transit Score (61).
Records indicate the lot last traded in 2019 for $134,000.
Find more context and imagery in the gallery above.
…
Follow us on social media:
Twitter / Facebook/and now: Instagram
• Grant Park news, discussion (Urbanize Atlanta)
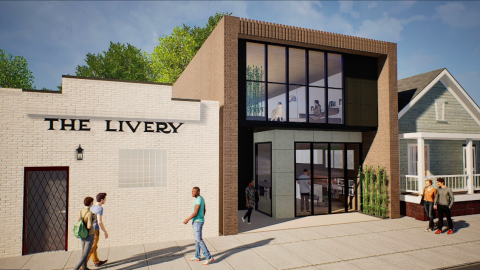
Unique, pint-sized infill project pitched for Grant Park
Josh Green
Tue, 02/18/2025 – 10:42
For the second time in as many months, an interesting pitch for infill development has popped up along a stretch of Memorial Drive between a famous cemetery and the Atlanta Beltline. The latest proposal, as listed Thursday with Bolst Real Estate Atlanta, involves a postage-stamp lot along the east-west thoroughfare with “endless potential,” per sellers. It’s asking $185,000 for the land. A rendering by Polygon LLC shows the .057-acre parcel brought to life as two stories of mixed uses, with an office tenant at the base and residential upstairs. The design is simple but modern—and contextually appropriate. The 615 Memorial Drive property is less than a block from Oakland Cemetery on the northern edge of Grant Park, with the Eastside Trail a half-dozen blocks in the other direction.
Potential design for the Memorial Drive lot recently floated in listings. Rendering by Polygon LLC; courtesy of Bolst Real Estate Atlanta
The Memorial Drive site’s proximity to Oakland Cemetery (left) and the Beltline’s Eastside Trail (right). Google Maps
The lot is currently zoned C-2, a versatile commercial designation that permits uses from multifamily homes to retail shops, smaller storage spaces, and eating and drinking establishments. (Some height limitations do apply.) Overall it’s marketed as “rare opportunity” amidst “thriving neighborhoods” for “a business to enjoy exceptional connectivity and visibility, attracting a steady flow of traffic,” per the Bolst listing.
HomeTour America; courtesy of Bolst Real Estate Atlanta
Rendering by Polygon LLC; courtesy of Bolst Real Estate Atlanta
It’s worth noting the algorithmic scores for the parcel in question are either exceptionally good or pretty solid: Walk Score (a 93 “walker’s paradise”), Bike Score (79), and Transit Score (61). Records indicate the lot last traded in 2019 for $134,000. Find more context and imagery in the gallery above. …Follow us on social media: Twitter / Facebook/and now: Instagram • Grant Park news, discussion (Urbanize Atlanta)
Tags
615 Memorial Drive SE
The Justin Landis Group
Bolst
Bolster Real Estate
Polygram
Eleanna Panagoulia
Zachary Lancaster
Memorial Drive
Cabbagetown News
Memorial Drive Development
Reynoldstown
Oakland Cemetery
Eastside Trail
Beltline
Atlanta BeltLine
Atlanta Infill
Infill
Infill Development
Atlanta Land
Land deals
HomeTour America
Cabbagetown
Images
The Memorial Drive site’s proximity to Oakland Cemetery (left) and the Beltline’s Eastside Trail (right). Google Maps
Potential design for the Memorial Drive lot recently floated in listings. Rendering by Polygon LLC; courtesy of Bolst Real Estate Atlanta
Condition of the infill parcel today. HomeTour America; courtesy of Bolst Real Estate Atlanta
Rendering by Polygon LLC; courtesy of Bolst Real Estate Atlanta
HomeTour America; courtesy of Bolst Real Estate Atlanta
HomeTour America; courtesy of Bolst Real Estate Atlanta
HomeTour America; courtesy of Bolst Real Estate Atlanta
HomeTour America; courtesy of Bolst Real Estate Atlanta
HomeTour America; courtesy of Bolst Real Estate Atlanta
Subtitle
Memorial Drive parcel marketed as having “endless potential”
Neighborhood
Cabbagetown
Background Image
Image
Before/After Images
Sponsored Post
Off Read More
Unique, pint-sized infill project pitched for Grant Park
Josh Green
Tue, 02/18/2025 – 10:42
For the second time in as many months, an interesting pitch for infill development has popped up along a stretch of Memorial Drive between a famous cemetery and the Atlanta Beltline. The latest proposal, as listed Thursday with Bolst Real Estate Atlanta, involves a postage-stamp lot along the east-west thoroughfare with “endless potential,” per sellers. It’s asking $185,000 for the land. A rendering by Polygon LLC shows the .057-acre parcel brought to life as two stories of mixed uses, with an office tenant at the base and residential upstairs. The design is simple but modern—and contextually appropriate. The 615 Memorial Drive property is less than a block from Oakland Cemetery on the northern edge of Grant Park, with the Eastside Trail a half-dozen blocks in the other direction.
Potential design for the Memorial Drive lot recently floated in listings. Rendering by Polygon LLC; courtesy of Bolst Real Estate Atlanta
The Memorial Drive site’s proximity to Oakland Cemetery (left) and the Beltline’s Eastside Trail (right). Google Maps
The lot is currently zoned C-2, a versatile commercial designation that permits uses from multifamily homes to retail shops, smaller storage spaces, and eating and drinking establishments. (Some height limitations do apply.) Overall it’s marketed as “rare opportunity” amidst “thriving neighborhoods” for “a business to enjoy exceptional connectivity and visibility, attracting a steady flow of traffic,” per the Bolst listing.
HomeTour America; courtesy of Bolst Real Estate Atlanta
Rendering by Polygon LLC; courtesy of Bolst Real Estate Atlanta
It’s worth noting the algorithmic scores for the parcel in question are either exceptionally good or pretty solid: Walk Score (a 93 “walker’s paradise”), Bike Score (79), and Transit Score (61). Records indicate the lot last traded in 2019 for $134,000. Find more context and imagery in the gallery above. …Follow us on social media: Twitter / Facebook/and now: Instagram • Grant Park news, discussion (Urbanize Atlanta)
Tags
615 Memorial Drive SE
The Justin Landis Group
Bolst
Bolster Real Estate
Polygram
Eleanna Panagoulia
Zachary Lancaster
Memorial Drive
Cabbagetown News
Memorial Drive Development
Reynoldstown
Oakland Cemetery
Eastside Trail
Beltline
Atlanta BeltLine
Atlanta Infill
Infill
Infill Development
Atlanta Land
Land deals
HomeTour America
Cabbagetown
Images
The Memorial Drive site’s proximity to Oakland Cemetery (left) and the Beltline’s Eastside Trail (right). Google Maps
Potential design for the Memorial Drive lot recently floated in listings. Rendering by Polygon LLC; courtesy of Bolst Real Estate Atlanta
Condition of the infill parcel today. HomeTour America; courtesy of Bolst Real Estate Atlanta
Rendering by Polygon LLC; courtesy of Bolst Real Estate Atlanta
HomeTour America; courtesy of Bolst Real Estate Atlanta
HomeTour America; courtesy of Bolst Real Estate Atlanta
HomeTour America; courtesy of Bolst Real Estate Atlanta
HomeTour America; courtesy of Bolst Real Estate Atlanta
HomeTour America; courtesy of Bolst Real Estate Atlanta
Subtitle
Memorial Drive parcel marketed as having “endless potential”
Neighborhood
Cabbagetown
Background Image
Image
Before/After Images
Sponsored Post
Off
Dominion Pares Back Raleigh Highrise Plans
Dominion Pares Back Raleigh Highrise Plans

Dominion Realty Partners of Raleigh has submitted plans for the first phase of its Salisbury Square project, which is across from the Martin Marietta Center for the Performing Arts. The plans show a 7-story residential building with a connected parking deck.
The residential mid-rise tower will have 545 units, with an average size of 856 square feet per unit. The Triad Business Journal reports that Dominion Realty originally planned a 20-story mixed-use tower (photo) with 304 apartments, office and retail space for phase one but changed plans due to uncertainty in the office sector and financial markets.
For Salisbury Square, amenities for the 7-story building will include three courtyards, a swimming pool, club room, game room, fitness center and sky deck and lounge on the seventh floor.
In 2022, Dominion Realty acquired the site at 700 S. Salisbury St. for $35.5 million. An office building on the site was torn down in 2023 to make way for the development.
The post Dominion Pares Back Raleigh Highrise Plans appeared first on Connect CRE.
Dominion Realty Partners of Raleigh has submitted plans for the first phase of its Salisbury Square project, which is across from the Martin Marietta Center for the Performing Arts. The plans show a 7-story residential building with a connected parking deck. The residential mid-rise tower will have 545 units, with an average size of 856 …
The post Dominion Pares Back Raleigh Highrise Plans appeared first on Connect CRE. Read MoreAtlanta & Southeast Commercial Real Estate News
Dominion Realty Partners of Raleigh has submitted plans for the first phase of its Salisbury Square project, which is across from the Martin Marietta Center for the Performing Arts. The plans show a 7-story residential building with a connected parking deck. The residential mid-rise tower will have 545 units, with an average size of 856 …
The post Dominion Pares Back Raleigh Highrise Plans appeared first on Connect CRE.
Nashville Yards-Area Office Building on the Block
Nashville Yards-Area Office Building on the Block

The Southern Baptist Convention has listed its seven-story office building for $35 million. The Nashville Post says the church says it’s selling the parcel to shore up the group’s finances. The group has been the target of numerous lawsuits in the past few years.
The 82,000 square foot building is next to Southwest Value Partners’ 19-acre Nashville Yards development.
The red brick building was constructed in the 1980s for $8 million.
The Nashville Business Journal reports that Eric Deems and George Schubert of Land Advisors say the building, which is located on a 0.92-acre site, will likely be bought and immediately torn down. According to Schubert, the size of the lot provides ample room for a tower.
David Atchison and Joel Atchison of Nashville-based The Riverstone Group are handling marketing of the property.
The post Nashville Yards-Area Office Building on the Block appeared first on Connect CRE.
The Southern Baptist Convention has listed its seven-story office building for $35 million. The Nashville Post says the church says it’s selling the parcel to shore up the group’s finances. The group has been the target of numerous lawsuits in the past few years. The 82,000 square foot building is next to Southwest Value Partners’ …
The post Nashville Yards-Area Office Building on the Block appeared first on Connect CRE. Read MoreAtlanta & Southeast Commercial Real Estate News
The Southern Baptist Convention has listed its seven-story office building for $35 million. The Nashville Post says the church says it’s selling the parcel to shore up the group’s finances. The group has been the target of numerous lawsuits in the past few years. The 82,000 square foot building is next to Southwest Value Partners’ …
The post Nashville Yards-Area Office Building on the Block appeared first on Connect CRE.
The National Observer: A ‘warning sign’ in real estate; law firms get a new look
The National Observer: A ‘warning sign’ in real estate; law firms get a new look
Are land banks a good thing, and how are new players in the legal profession changing that industry? Those stories and more in The National Observer.
Are land banks a good thing, and how are new players in the legal profession changing that industry? Those stories and more in The National Observer. Read MoreBizjournals.com Feed (2022-04-02 21:43:57)
Are land banks a good thing, and how are new players in the legal profession changing that industry? Those stories and more in The National Observer.
The National Observer: A ‘warning sign’ in real estate; law firms get a new look
The National Observer: A ‘warning sign’ in real estate; law firms get a new look
Are land banks a good thing, and how are new players in the legal profession changing that industry? Those stories and more in The National Observer.
Are land banks a good thing, and how are new players in the legal profession changing that industry? Those stories and more in The National Observer. Read MoreBizjournals.com Feed (2019-09-06 17:16:48)
Are land banks a good thing, and how are new players in the legal profession changing that industry? Those stories and more in The National Observer.
5 Reasons To Attend Bisnow’s Atlanta Multifamily Conference
5 Reasons To Attend Bisnow’s Atlanta Multifamily Conference
Amid a continuing nationwide housing affordability crisis, the multifamily sector has long been a preferred asset type, both in Atlanta and elsewhere.
In 2024, a record 2,200 new residences were added in Midtown Atlanta, an example of the much-publicized wave of multifamily supply delivering across the U.S. The city’s occupancy remains at a robust 90.9%, with the suburbs at an even stronger 92.2%.
On Feb. 27, commercial real estate professionals will have the opportunity to take the pulse of this rapidly developing market at Bisnow’s Atlanta Multifamily Conference at a venue yet to be announced.
Register here for the event.
Scheduled panels at the event…
Amid a continuing nationwide housing affordability crisis, the multifamily sector has long been a preferred asset type, both in Atlanta and elsewhere.
In 2024, a record 2,200 new residences were added in Midtown Atlanta, an example of the much-publicized… Read MoreBisnow News Feed
Amid a continuing nationwide housing affordability crisis, the multifamily sector has long been a preferred asset type, both in Atlanta and elsewhere.
In 2024, a record 2,200 new residences were added in Midtown Atlanta, an example of the much-publicized…
This Week’s Atlanta Deal Sheet: TPA Group Plans Massive Newton County Data Center Complex
This Week’s Atlanta Deal Sheet: TPA Group Plans Massive Newton County Data Center Complex
Stop us if you’ve heard this one before: A developer has applied to the state to develop a gargantuan data center complex outside Atlanta.
Stop us if you’ve heard this one before: A developer has applied to the state to develop a gargantuan data center complex outside Atlanta. Read MoreBisnow News Feed
Stop us if you’ve heard this one before: A developer has applied to the state to develop a gargantuan data center complex outside Atlanta.
Atlanta’s Industrial Tenants Get A Small, Possibly Brief Reprieve
Atlanta’s Industrial Tenants Get A Small, Possibly Brief Reprieve
Industrial tenants have taken back a little bit of power from warehouse landlords after years of skyrocketing rents in Metro Atlanta.
Industrial tenants have taken back a little bit of power from warehouse landlords after years of skyrocketing rents in Metro Atlanta. Read MoreBisnow News Feed
Industrial tenants have taken back a little bit of power from warehouse landlords after years of skyrocketing rents in Metro Atlanta.
