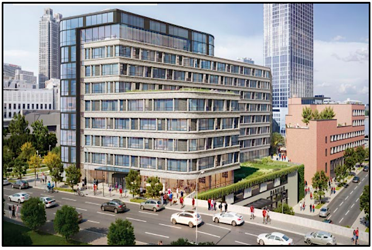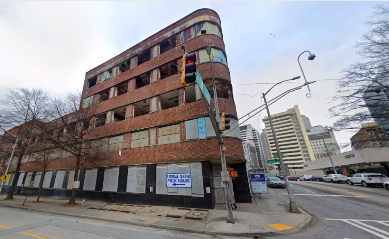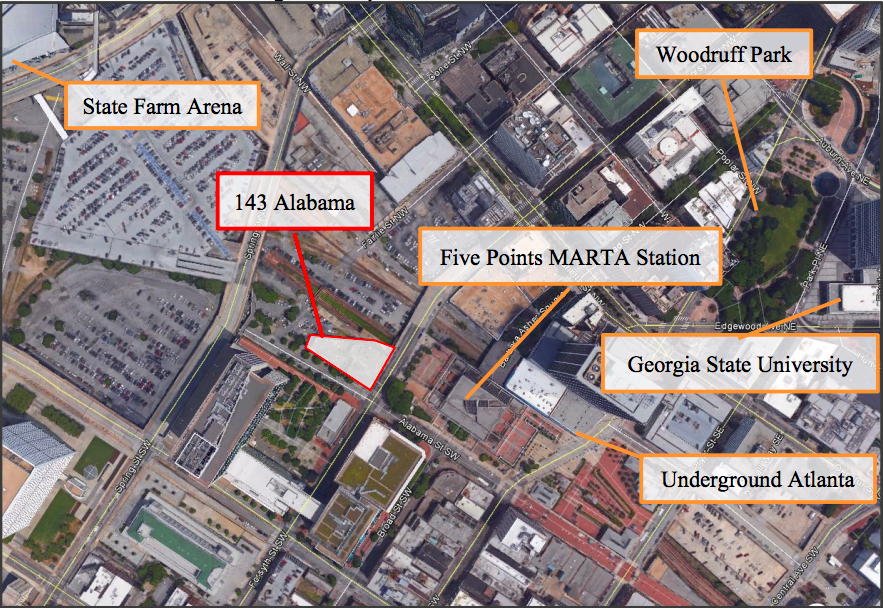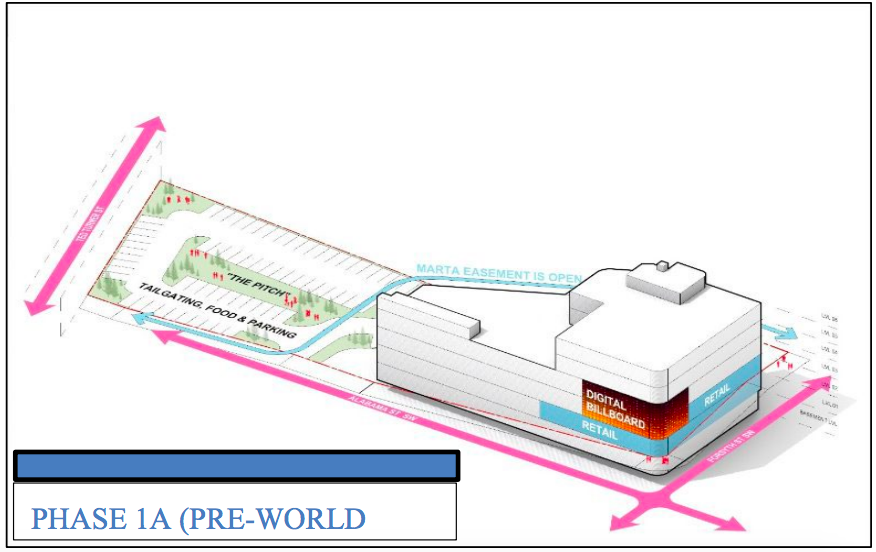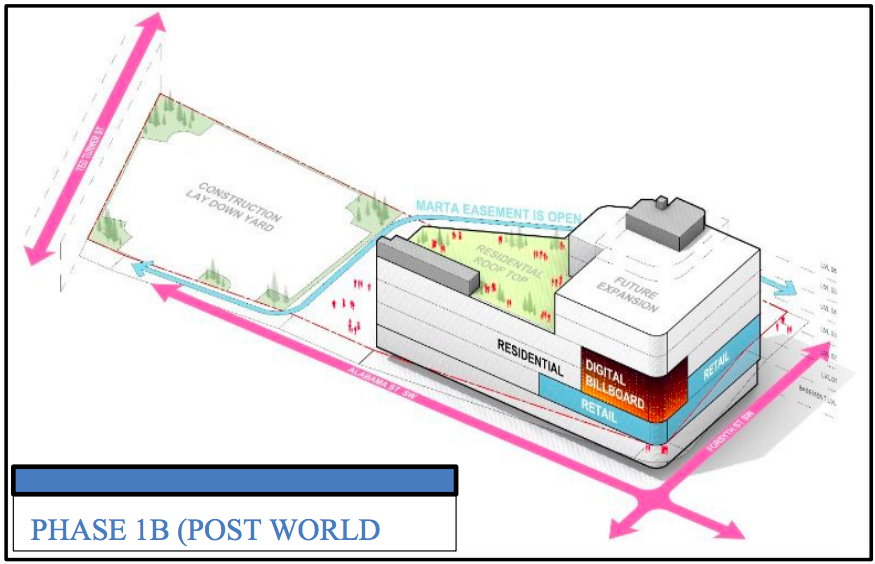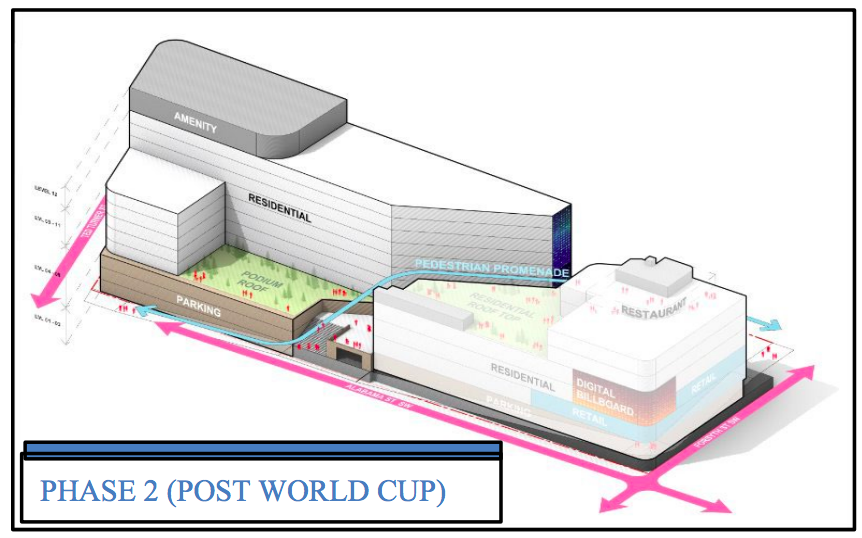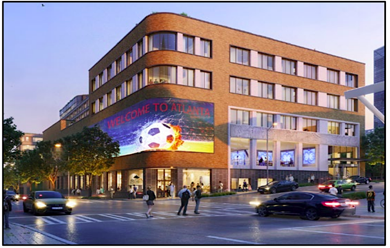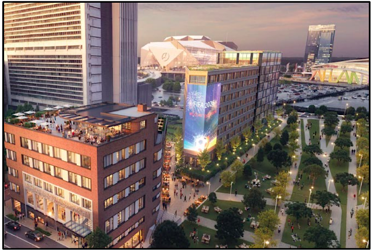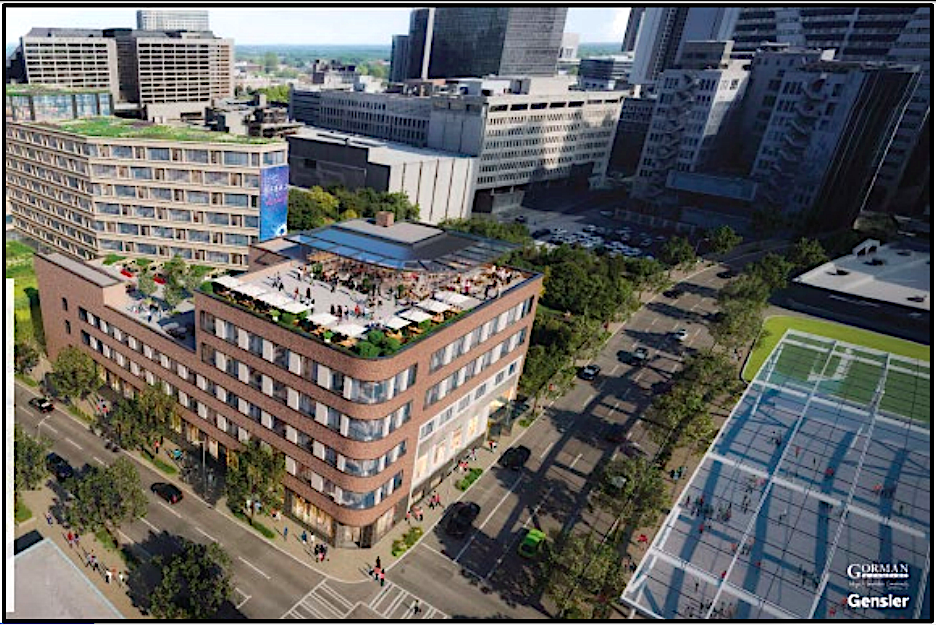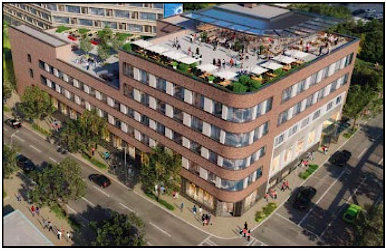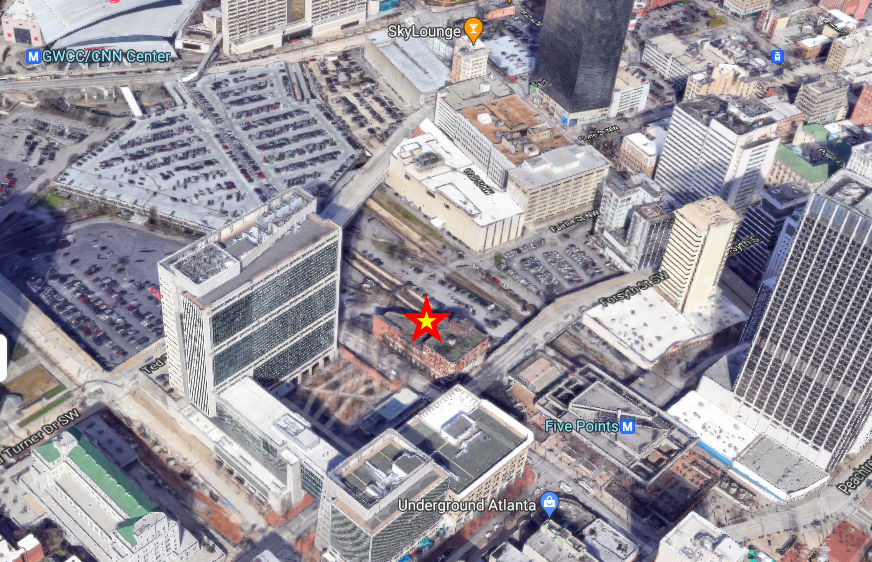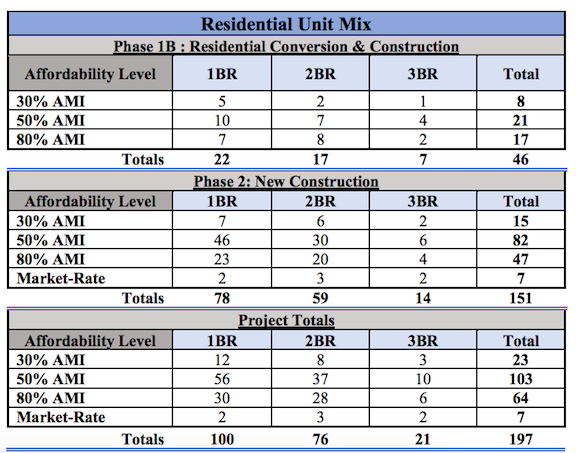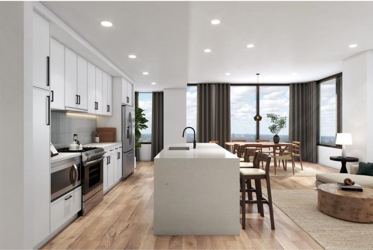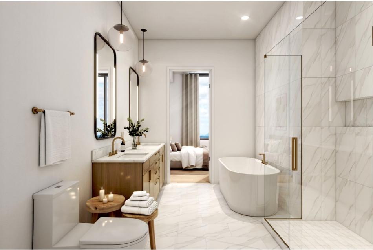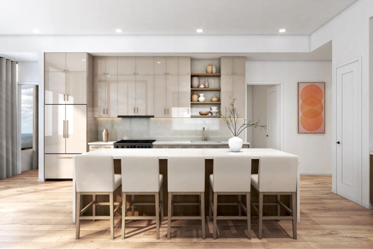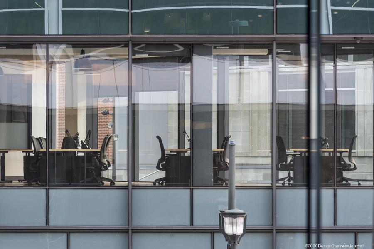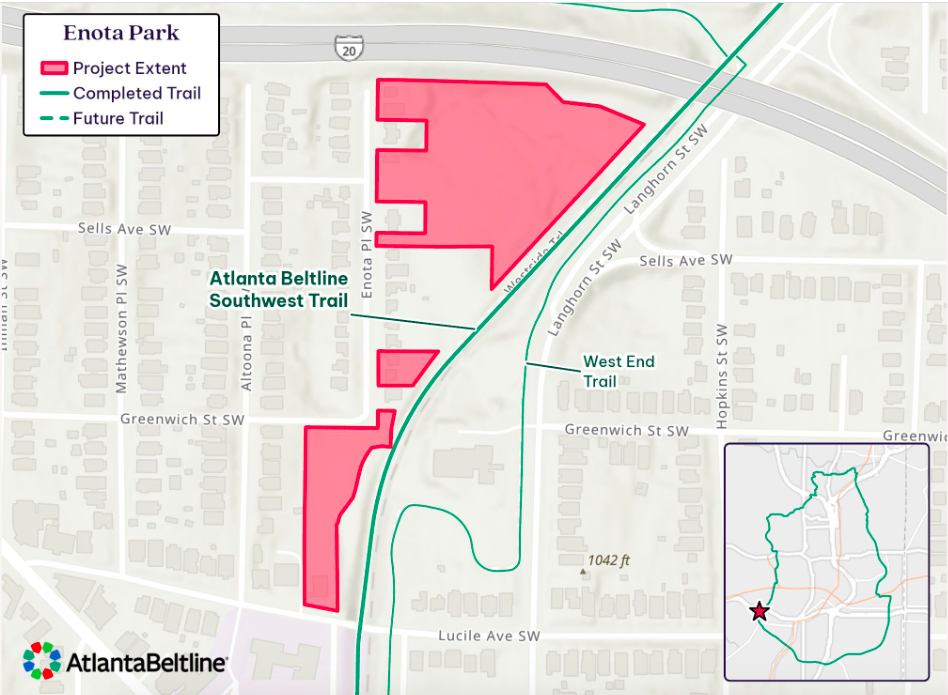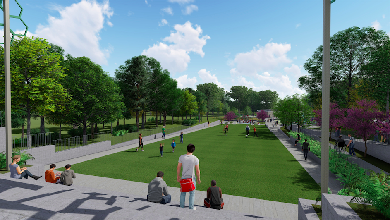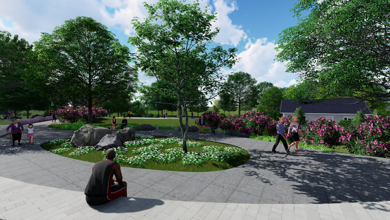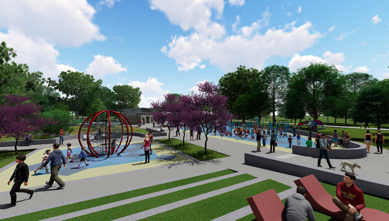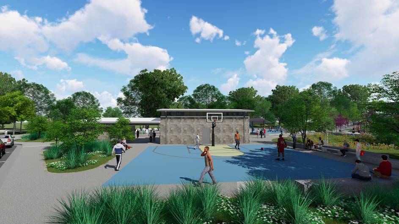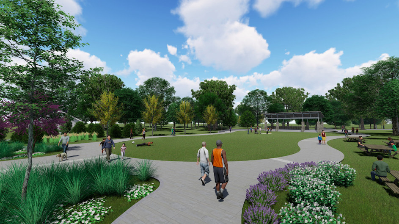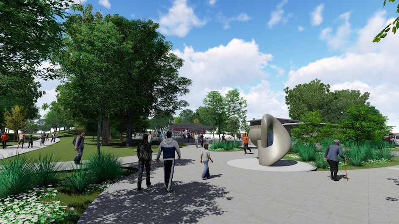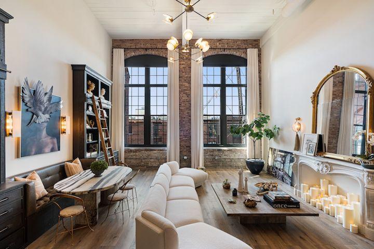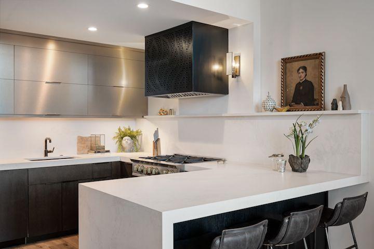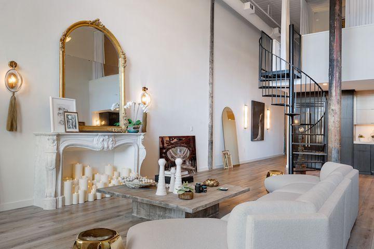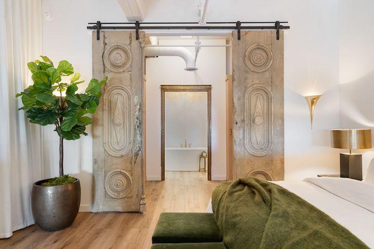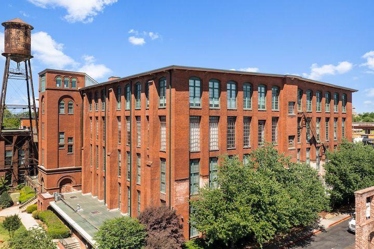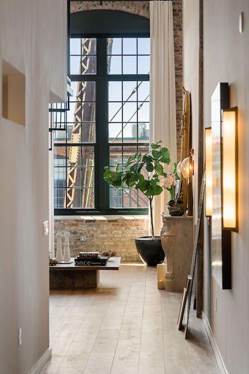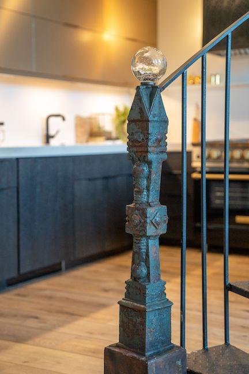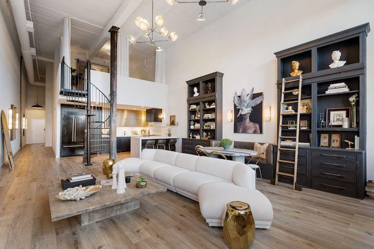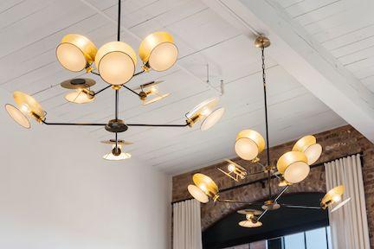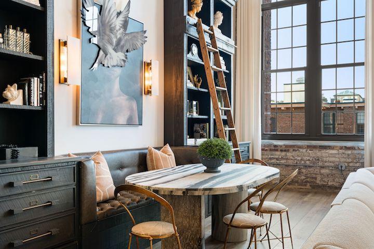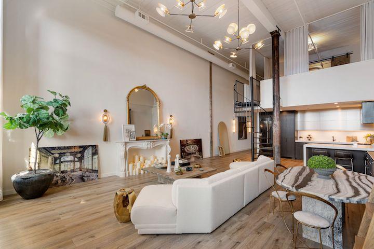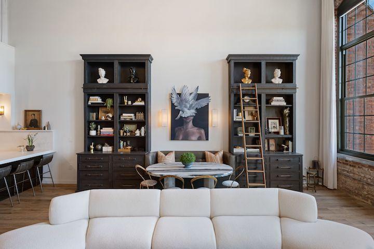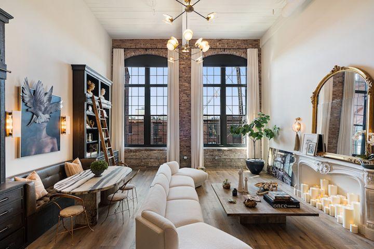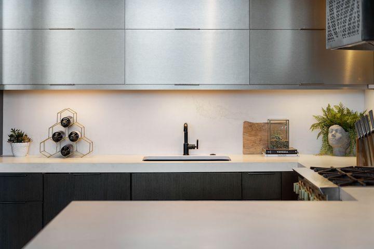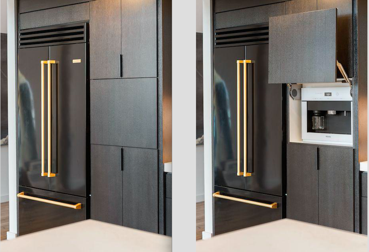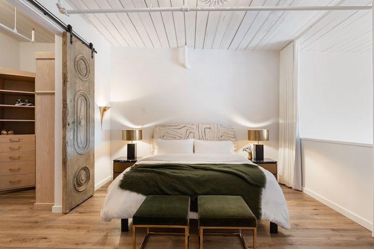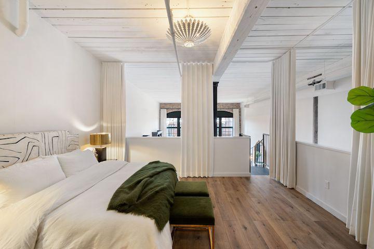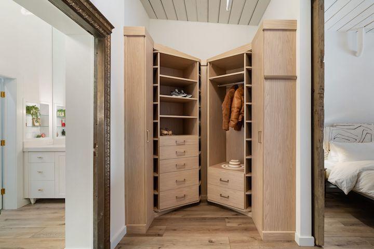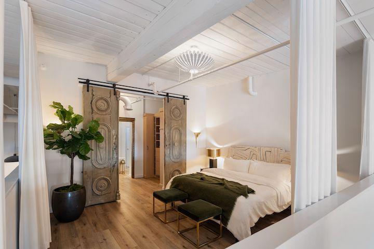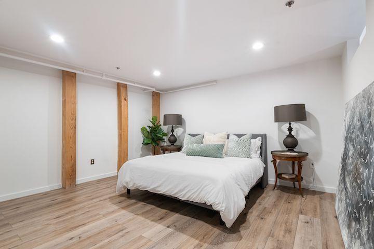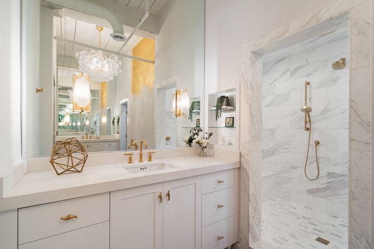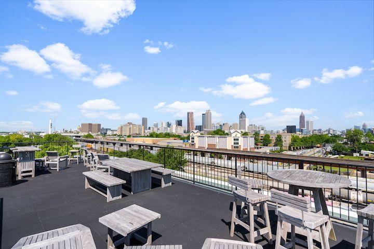Work on Massive Nashville Rental Community Underway
Work on Massive Nashville Rental Community Underway

IPB, a subsidiary of Bosa Properties announced that on-site work is underway for the first of three towers of the Motley on its development at the site of Midtown’s former dairy factory.
The Nashville Post reports that the Motley will be built in three phases. The first phase will offer a 26-story residential tower with 326 units. It will have more than 14,000 square feet of ground-level retail, as well as an amenity level with a fitness center, dog run, golf simulator and pool.
The next two phases include two more residential towers, one standing 32 stories tall and the other height not yet determined. At completion, the project will include 1,197 units.
In 2022, IPB Properties paid a collective $80.7 million for the Midtown project site in separate transactions.
The land at 1401 Church St. was last home to the operation of dairy supplier Country Delite Farms, which Dairy Farmers of America shuttered in February 2022. A late 2027 completion is expected for the project.
The post Work on Massive Nashville Rental Community Underway appeared first on Connect CRE.
IPB, a subsidiary of Bosa Properties announced that on-site work is underway for the first of three towers of the Motley on its development at the site of Midtown’s former dairy factory. The Nashville Post reports that the Motley will be built in three phases. The first phase will offer a 26-story residential tower with 326 units. It …
The post Work on Massive Nashville Rental Community Underway appeared first on Connect CRE. Read MoreAtlanta & Southeast Commercial Real Estate News
IPB, a subsidiary of Bosa Properties announced that on-site work is underway for the first of three towers of the Motley on its development at the site of Midtown’s former dairy factory. The Nashville Post reports that the Motley will be built in three phases. The first phase will offer a 26-story residential tower with 326 units. It …
The post Work on Massive Nashville Rental Community Underway appeared first on Connect CRE.
Atlanta Preferred by CRE Investors
Atlanta Preferred by CRE Investors

A recent survey of commercial real estate investors ranked Atlanta as a top 10 target among U.S. metros. The market held its spot at #4 among the most attractive markets for investment in CBRE’s 2025 U.S. Investor Intentions Survey.
CBRE’s Shea Campbell added, “The metro’s diversity of educational institutions and employment sectors have driven population growth in recent years, as well as a flurry of multifamily development that peaked in mid-2024. These factors have paved the way for sustained leasing velocity and rent growth, increasing investor confidence for the foreseeable future.”
Investors are strategically focusing on gateway markets offering discounts and high-growth Sun Belt markets like Atlanta, which continues to draw interest due to its growth potential. Other Sun Belt markets that ranked in the top 10 include Raleigh-Durham, Austin, and Phoenix. Dallas maintained its position as the top market for investment for the fourth consecutive year, with Miami ranking second.
The post Atlanta Preferred by CRE Investors appeared first on Connect CRE.
A recent survey of commercial real estate investors ranked Atlanta as a top 10 target among U.S. metros. The market held its spot at #4 among the most attractive markets for investment in CBRE’s 2025 U.S. Investor Intentions Survey. CBRE’s Shea Campbell added, “The metro’s diversity of educational institutions and employment sectors have driven population growth …
The post Atlanta Preferred by CRE Investors appeared first on Connect CRE. Read MoreAtlanta Metro Commercial Real Estate News
A recent survey of commercial real estate investors ranked Atlanta as a top 10 target among U.S. metros. The market held its spot at #4 among the most attractive markets for investment in CBRE’s 2025 U.S. Investor Intentions Survey. CBRE’s Shea Campbell added, “The metro’s diversity of educational institutions and employment sectors have driven population growth …
The post Atlanta Preferred by CRE Investors appeared first on Connect CRE.
Details, timeline revealed for downtown ATL’s ‘The Pitch’
Details, timeline revealed for downtown ATL’s ‘The Pitch’
Details, timeline revealed for downtown ATL’s ‘The Pitch’
Josh Green
Thu, 02/13/2025 – 14:42
Downtown Atlanta development hounds are familiar with The Stitch. Now, it’s time to meet “The Pitch.”
That’s the name developers and Invest Atlanta officials have bestowed upon a cleanup and activation project planned for a downtown architectural landmark that’s devolved over decades into one of the district’s most notorious eyesores.
According to an Invest Atlanta committee meeting agenda this week, the city’s economic development arm is planning a grant of up to $3.5 million from the Westside Tax Allocation District Ascension Fund to help set the rehabilitation of the long-vacant Atlanta Constitution Building at 143 Alabama St. in motion.
That landmark building will eventually be converted to 46 affordable housing units with 11,600 square feet of ground-floor commercial space where Alabama and Forsyth streets meet downtown. Invest Atlanta expects the conversion to cost $35.2 million overall.
But first, The Pitch.
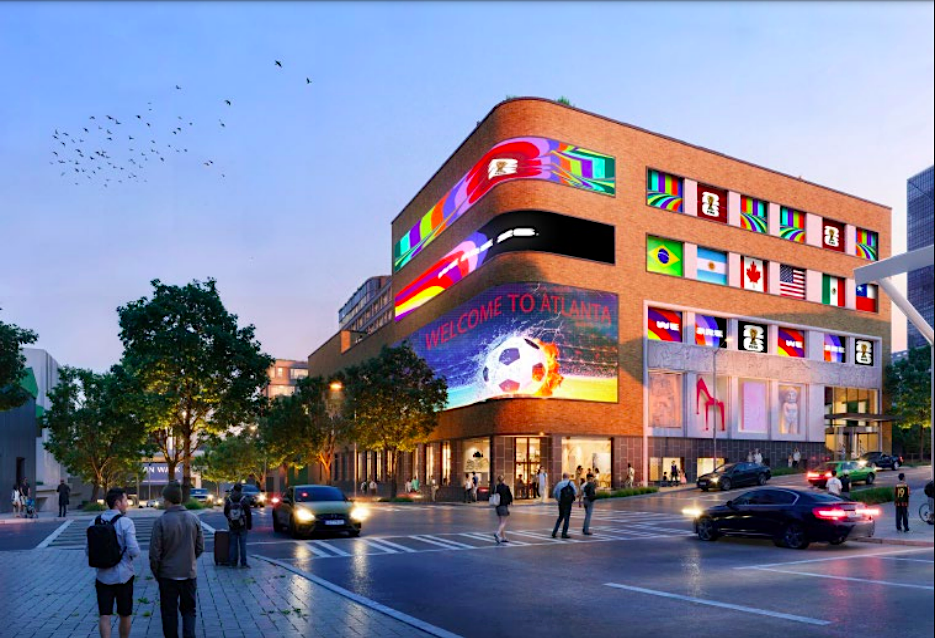
2026 FIFA World Cup plans for the site’s landmark building, from street level. Gorman & Company; Gensler; via Invest Atlanta
In October, the agency selected Wisconsin-based affordable housing developer Gorman & Company to take on the Atlanta Constitution Building job, to eventually include new construction next door. Plans call for completing it in two phases.
The initial phase will see the stabilization and cleanup of the 1940s structure—plus “daylighting” of its ground-floor commercial space—to begin in May and finish a month before FIFA World Cup matches begin downtown in June 2026.
The Pitch, as it’s called, will enliven the space with cultural events and art activations related to World Cup hoopla. (A diagram included with Invest Atlanta paperwork shows a watch party screen, food trucks, DJ booth, kids play area, pavilion, and more positioned around the old building.) Other changes planned for the first phase call for the addition of digital signage.
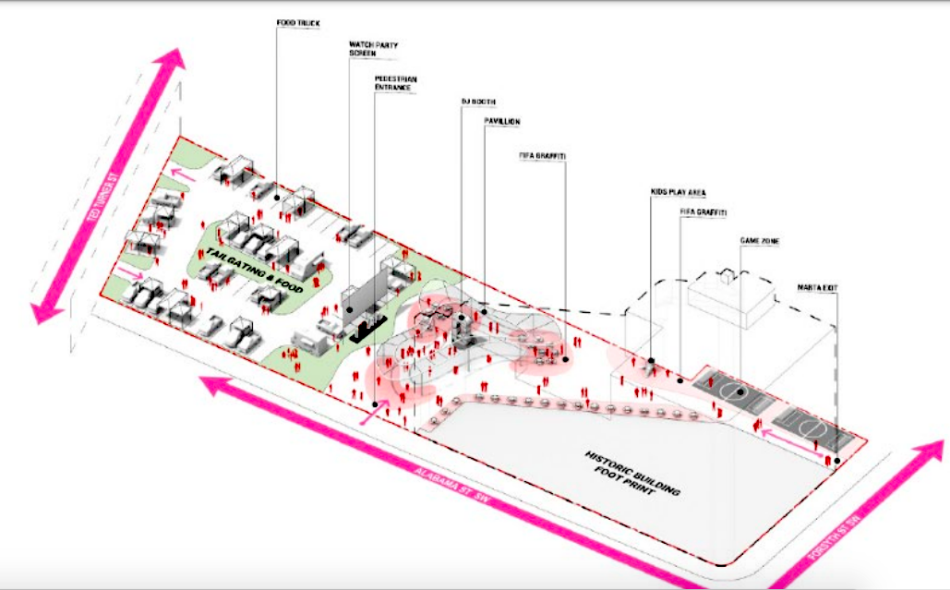
How “The Pitch” site is expected to be activated during Atlanta’s World Cup month in 2026. Gorman & Company; Gensler; via Invest Atlanta
Conversion of the Atlanta Constitution Building to affordable housing and commercial space will start in August 2026, within weeks of World Cup crowds clearing out, per Invest Atlanta. Plans call for one to three-bedroom units and amenities that include a computer center, community space, and an outdoor gathering area. A breakdown shows some one-bedroom apartments renting for as little as $518 a month.
According to the Invest Atlanta agenda, the conversion will be finished in February 2028.
“The building will be carefully preserved, ensuring that downtown Atlanta has a vibrant and unique architectural jewel where residents live and socialize,” notes the Invest Atlanta overview. “This deliberate redevelopment effort is expensive and exacting.”
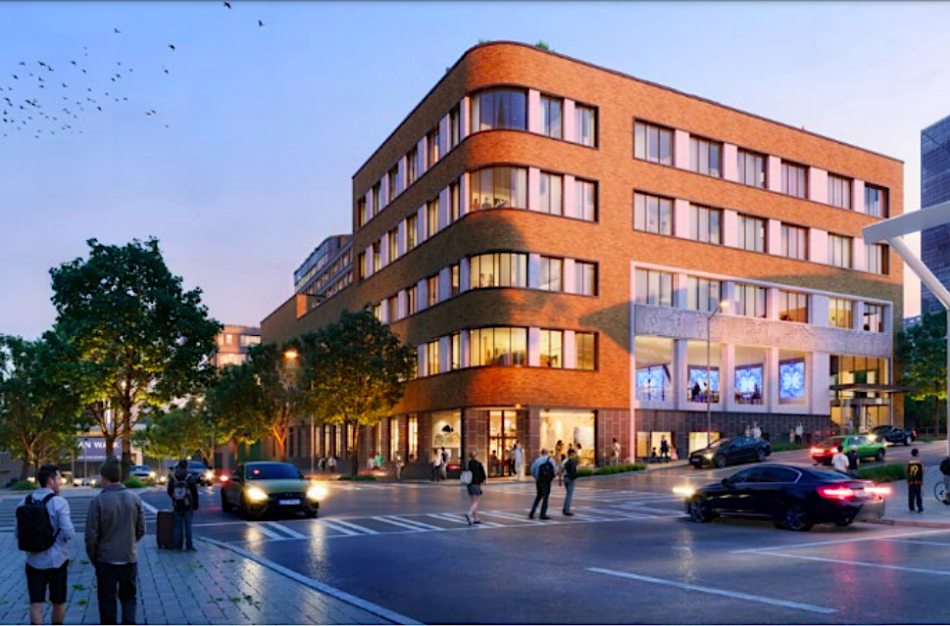
Post-World Cup designs for the historic Alabama Street structure. Gorman & Company; Gensler; via Invest Atlanta
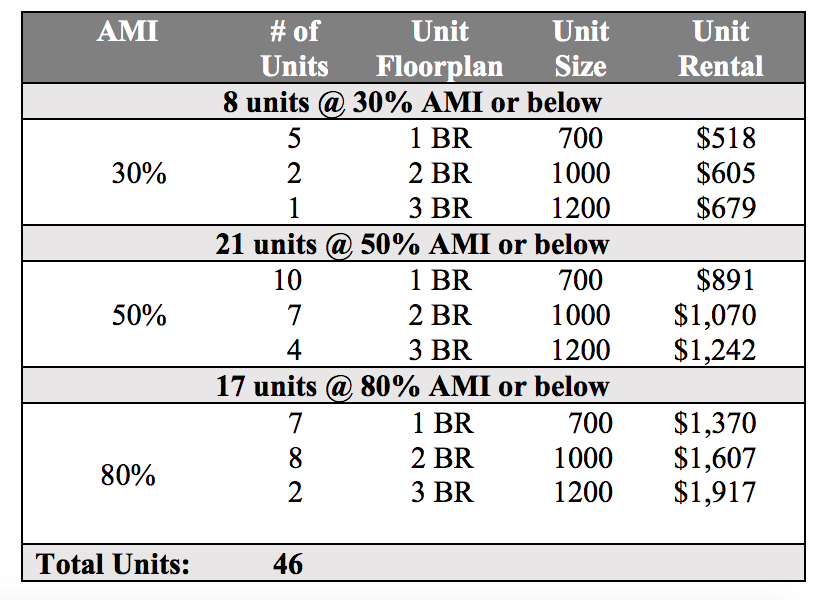
Projected rents for 46 apartments planned for the Atlanta Constitution Building once the World Cup leaves town. Invest Atlanta
After that, phase-two plans call for The Pitch’s open site to become a new building with 197 apartments, with all but seven of those reserved as affordable housing, per Invest Atlanta.
Gorman has designed the transit-oriented project to maximize federal and state historic tax credits, and the developer plans to submit a 9-percent low-income housing tax credit application in May, per the agency.
The new mid-rise apartment building would rise from a current parking lot along Ted Turner Drive, between Five Points and the under-construction Centennial Yards megaproject.
A rare example of Art Moderne-style architecture in the city, the original five-story, 95,000-square-foot structure was built in 1947 for the Atlanta Constitution newspaper, a predecessor to today’s Atlanta Journal-Constitution. That operation departed the building after just a few years.
Georgia Power moved in around 1953 but was gone in the early 1970s, leaving the property vacant ever since. In more recent years, metal shields were placed over windows to prevent encampments. At one point, trees sprouted from the roof.
Invest Atlanta’s quest to remake the landmark building has been a long time coming.
Following a lengthy Request for Proposals process in 2017, a new era for the Atlanta Constitution Building appeared to be dawning, as Invest Atlanta agreed to sell the property to developer Pope & Land, with Place Properties on board to erect a new residential building next door. That scheme wasn’t dissimilar to what Gorman is now proposing.
Initially, those earlier plans called for completing $24 million worth of construction in 2021, but the deal never closed, and redevelopment efforts fizzled.
Companies that responded to the most recent RFP were evaluated on their financial capacity, experience and qualifications, feasibility of their proposal, and redevelopment vision and approach.
In selecting Gorman, Invest Atlanta officials pointed to the company’s swifter, in-house design capabilities and 40 years of experience with historic preservation and downtown revitalization, as well as mixed-use, affordable and workforce housing development. Gorman also “proposed the most advantageous offer or deal structure as a financial partner in the redevelopment,” officials noted at the time.
Gorman has been on a building spree at sites around Atlanta in recent years, debuting its first project in Westview and another near MARTA’s Hamilton E. Holmes station in 2024. Another Gorman development with an adaptive-reuse component, Sweet Auburn Grande, has broken ground, while another proposal near Mall West End has more recently entered the pipeline.
Find a closer look at plans for the downtown property’s revitalization in the gallery above.
…
Follow us on social media:
Twitter / Facebook/and now: Instagram
• Downtown news, discussion (Urbanize Atlanta)
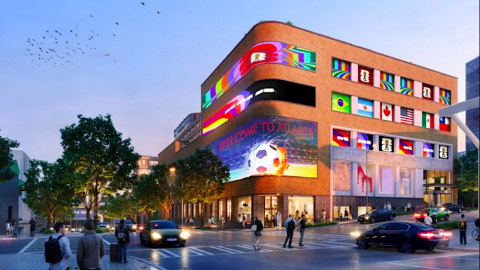
Details, timeline revealed for downtown ATL’s ‘The Pitch’
Josh Green
Thu, 02/13/2025 – 14:42
Downtown Atlanta development hounds are familiar with The Stitch. Now, it’s time to meet “The Pitch.”That’s the name developers and Invest Atlanta officials have bestowed upon a cleanup and activation project planned for a downtown architectural landmark that’s devolved over decades into one of the district’s most notorious eyesores. According to an Invest Atlanta committee meeting agenda this week, the city’s economic development arm is planning a grant of up to $3.5 million from the Westside Tax Allocation District Ascension Fund to help set the rehabilitation of the long-vacant Atlanta Constitution Building at 143 Alabama St. in motion. That landmark building will eventually be converted to 46 affordable housing units with 11,600 square feet of ground-floor commercial space where Alabama and Forsyth streets meet downtown. Invest Atlanta expects the conversion to cost $35.2 million overall.But first, The Pitch.
2026 FIFA World Cup plans for the site’s landmark building, from street level. Gorman & Company; Gensler; via Invest Atlanta
In October, the agency selected Wisconsin-based affordable housing developer Gorman & Company to take on the Atlanta Constitution Building job, to eventually include new construction next door. Plans call for completing it in two phases. The initial phase will see the stabilization and cleanup of the 1940s structure—plus “daylighting” of its ground-floor commercial space—to begin in May and finish a month before FIFA World Cup matches begin downtown in June 2026. The Pitch, as it’s called, will enliven the space with cultural events and art activations related to World Cup hoopla. (A diagram included with Invest Atlanta paperwork shows a watch party screen, food trucks, DJ booth, kids play area, pavilion, and more positioned around the old building.) Other changes planned for the first phase call for the addition of digital signage.
How “The Pitch” site is expected to be activated during Atlanta’s World Cup month in 2026. Gorman & Company; Gensler; via Invest Atlanta
Conversion of the Atlanta Constitution Building to affordable housing and commercial space will start in August 2026, within weeks of World Cup crowds clearing out, per Invest Atlanta. Plans call for one to three-bedroom units and amenities that include a computer center, community space, and an outdoor gathering area. A breakdown shows some one-bedroom apartments renting for as little as $518 a month. According to the Invest Atlanta agenda, the conversion will be finished in February 2028. “The building will be carefully preserved, ensuring that downtown Atlanta has a vibrant and unique architectural jewel where residents live and socialize,” notes the Invest Atlanta overview. “This deliberate redevelopment effort is expensive and exacting.”
Post-World Cup designs for the historic Alabama Street structure. Gorman & Company; Gensler; via Invest Atlanta
Projected rents for 46 apartments planned for the Atlanta Constitution Building once the World Cup leaves town. Invest Atlanta
After that, phase-two plans call for The Pitch’s open site to become a new building with 197 apartments, with all but seven of those reserved as affordable housing, per Invest Atlanta. Gorman has designed the transit-oriented project to maximize federal and state historic tax credits, and the developer plans to submit a 9-percent low-income housing tax credit application in May, per the agency. The new mid-rise apartment building would rise from a current parking lot along Ted Turner Drive, between Five Points and the under-construction Centennial Yards megaproject. A rare example of Art Moderne-style architecture in the city, the original five-story, 95,000-square-foot structure was built in 1947 for the Atlanta Constitution newspaper, a predecessor to today’s Atlanta Journal-Constitution. That operation departed the building after just a few years. Georgia Power moved in around 1953 but was gone in the early 1970s, leaving the property vacant ever since. In more recent years, metal shields were placed over windows to prevent encampments. At one point, trees sprouted from the roof. Invest Atlanta’s quest to remake the landmark building has been a long time coming.Following a lengthy Request for Proposals process in 2017, a new era for the Atlanta Constitution Building appeared to be dawning, as Invest Atlanta agreed to sell the property to developer Pope & Land, with Place Properties on board to erect a new residential building next door. That scheme wasn’t dissimilar to what Gorman is now proposing.Initially, those earlier plans called for completing $24 million worth of construction in 2021, but the deal never closed, and redevelopment efforts fizzled.Companies that responded to the most recent RFP were evaluated on their financial capacity, experience and qualifications, feasibility of their proposal, and redevelopment vision and approach.
How the new mid-rise apartment building would front Ted Turner Drive. Gorman & Company; Gensler
In selecting Gorman, Invest Atlanta officials pointed to the company’s swifter, in-house design capabilities and 40 years of experience with historic preservation and downtown revitalization, as well as mixed-use, affordable and workforce housing development. Gorman also “proposed the most advantageous offer or deal structure as a financial partner in the redevelopment,” officials noted at the time. Gorman has been on a building spree at sites around Atlanta in recent years, debuting its first project in Westview and another near MARTA’s Hamilton E. Holmes station in 2024. Another Gorman development with an adaptive-reuse component, Sweet Auburn Grande, has broken ground, while another proposal near Mall West End has more recently entered the pipeline.Find a closer look at plans for the downtown property’s revitalization in the gallery above. …Follow us on social media: Twitter / Facebook/and now: Instagram • Downtown news, discussion (Urbanize Atlanta)
Tags
143 Alabama Street SW
The Pitch
Place Properties
Winter Johnson Group
Smith Dalia Architects
Atlanta Constitution Building
Adaptive Reuse
Adaptive-Reuse
Adaptive-Reuse Development
Downtown Atlanta
Atlanta Architecture
Art Moderne
Invest Atlanta
Bureau of Big Ideas
Department of Big Ideas
Gorman & Company
2026 FIFA World Cup
World Cup Atlanta
World Cup 2026
Gensler
Gensler Atlanta
Images
Post-World Cup designs for the historic Alabama Street structure. Gorman & Company; Gensler; via Invest Atlanta
How “The Pitch” site is expected to be activated during Atlanta’s World Cup month in 2026. Gorman & Company; Gensler; via Invest Atlanta
2026 FIFA World Cup plans for the site’s landmark building, from street level. Gorman & Company; Gensler; via Invest Atlanta
As seen in 2023, the 1947 building’s facade at the intersection of Alabama and Forsyth streets is a rare local example of Art Moderne design.Google Maps
Invest Atlanta
Breakdown of the initial phase of construction scheduled to finish a month before the 2026 FIFA World Cup. Gorman & Company; Gensler
Gorman & Company; Gensler
Planned scope of the new-construction building in relation to the current Art Moderne-style structure.Gorman & Company; Gensler
Planned signage at the corner of Alabama and Forsyth streets. Gorman & Company; Gensler
A digital billboard on the proposed new building overlooking a greenspace where parking lots and active rail lines currently operate. Gorman & Company; Gensler
Gorman & Company; Gensler
Gorman & Company; Gensler
How the new mid-rise apartment building would front Ted Turner Drive. Gorman & Company; Gensler
The 143 Alabama St. property’s proximity to Five Points MARTA station, Underground Atlanta, and the Gulch—all of which are in the process of revitalization or redevelopment. Google Maps
Projected rents for 46 apartments planned for the Atlanta Constitution Building once the World Cup leaves town. Invest Atlanta
Breakdown of plans for 197 new apartments for the project overall. Invest Atlanta
Subtitle
First step calls for cleanup, activation of landmark Atlanta Constitution property
Neighborhood
Downtown
Background Image
Image
Associated Project
143 Alabama Street SW
Before/After Images
Sponsored Post
Off Read More
Details, timeline revealed for downtown ATL’s ‘The Pitch’
Josh Green
Thu, 02/13/2025 – 14:42
Downtown Atlanta development hounds are familiar with The Stitch. Now, it’s time to meet “The Pitch.”That’s the name developers and Invest Atlanta officials have bestowed upon a cleanup and activation project planned for a downtown architectural landmark that’s devolved over decades into one of the district’s most notorious eyesores. According to an Invest Atlanta committee meeting agenda this week, the city’s economic development arm is planning a grant of up to $3.5 million from the Westside Tax Allocation District Ascension Fund to help set the rehabilitation of the long-vacant Atlanta Constitution Building at 143 Alabama St. in motion. That landmark building will eventually be converted to 46 affordable housing units with 11,600 square feet of ground-floor commercial space where Alabama and Forsyth streets meet downtown. Invest Atlanta expects the conversion to cost $35.2 million overall.But first, The Pitch.
2026 FIFA World Cup plans for the site’s landmark building, from street level. Gorman & Company; Gensler; via Invest Atlanta
In October, the agency selected Wisconsin-based affordable housing developer Gorman & Company to take on the Atlanta Constitution Building job, to eventually include new construction next door. Plans call for completing it in two phases. The initial phase will see the stabilization and cleanup of the 1940s structure—plus “daylighting” of its ground-floor commercial space—to begin in May and finish a month before FIFA World Cup matches begin downtown in June 2026. The Pitch, as it’s called, will enliven the space with cultural events and art activations related to World Cup hoopla. (A diagram included with Invest Atlanta paperwork shows a watch party screen, food trucks, DJ booth, kids play area, pavilion, and more positioned around the old building.) Other changes planned for the first phase call for the addition of digital signage.
How “The Pitch” site is expected to be activated during Atlanta’s World Cup month in 2026. Gorman & Company; Gensler; via Invest Atlanta
Conversion of the Atlanta Constitution Building to affordable housing and commercial space will start in August 2026, within weeks of World Cup crowds clearing out, per Invest Atlanta. Plans call for one to three-bedroom units and amenities that include a computer center, community space, and an outdoor gathering area. A breakdown shows some one-bedroom apartments renting for as little as $518 a month. According to the Invest Atlanta agenda, the conversion will be finished in February 2028. “The building will be carefully preserved, ensuring that downtown Atlanta has a vibrant and unique architectural jewel where residents live and socialize,” notes the Invest Atlanta overview. “This deliberate redevelopment effort is expensive and exacting.”
Post-World Cup designs for the historic Alabama Street structure. Gorman & Company; Gensler; via Invest Atlanta
Projected rents for 46 apartments planned for the Atlanta Constitution Building once the World Cup leaves town. Invest Atlanta
After that, phase-two plans call for The Pitch’s open site to become a new building with 197 apartments, with all but seven of those reserved as affordable housing, per Invest Atlanta. Gorman has designed the transit-oriented project to maximize federal and state historic tax credits, and the developer plans to submit a 9-percent low-income housing tax credit application in May, per the agency. The new mid-rise apartment building would rise from a current parking lot along Ted Turner Drive, between Five Points and the under-construction Centennial Yards megaproject. A rare example of Art Moderne-style architecture in the city, the original five-story, 95,000-square-foot structure was built in 1947 for the Atlanta Constitution newspaper, a predecessor to today’s Atlanta Journal-Constitution. That operation departed the building after just a few years. Georgia Power moved in around 1953 but was gone in the early 1970s, leaving the property vacant ever since. In more recent years, metal shields were placed over windows to prevent encampments. At one point, trees sprouted from the roof. Invest Atlanta’s quest to remake the landmark building has been a long time coming.Following a lengthy Request for Proposals process in 2017, a new era for the Atlanta Constitution Building appeared to be dawning, as Invest Atlanta agreed to sell the property to developer Pope & Land, with Place Properties on board to erect a new residential building next door. That scheme wasn’t dissimilar to what Gorman is now proposing.Initially, those earlier plans called for completing $24 million worth of construction in 2021, but the deal never closed, and redevelopment efforts fizzled.Companies that responded to the most recent RFP were evaluated on their financial capacity, experience and qualifications, feasibility of their proposal, and redevelopment vision and approach.
How the new mid-rise apartment building would front Ted Turner Drive. Gorman & Company; Gensler
In selecting Gorman, Invest Atlanta officials pointed to the company’s swifter, in-house design capabilities and 40 years of experience with historic preservation and downtown revitalization, as well as mixed-use, affordable and workforce housing development. Gorman also “proposed the most advantageous offer or deal structure as a financial partner in the redevelopment,” officials noted at the time. Gorman has been on a building spree at sites around Atlanta in recent years, debuting its first project in Westview and another near MARTA’s Hamilton E. Holmes station in 2024. Another Gorman development with an adaptive-reuse component, Sweet Auburn Grande, has broken ground, while another proposal near Mall West End has more recently entered the pipeline.Find a closer look at plans for the downtown property’s revitalization in the gallery above. …Follow us on social media: Twitter / Facebook/and now: Instagram • Downtown news, discussion (Urbanize Atlanta)
Tags
143 Alabama Street SW
The Pitch
Place Properties
Winter Johnson Group
Smith Dalia Architects
Atlanta Constitution Building
Adaptive Reuse
Adaptive-Reuse
Adaptive-Reuse Development
Downtown Atlanta
Atlanta Architecture
Art Moderne
Invest Atlanta
Bureau of Big Ideas
Department of Big Ideas
Gorman & Company
2026 FIFA World Cup
World Cup Atlanta
World Cup 2026
Gensler
Gensler Atlanta
Images
Post-World Cup designs for the historic Alabama Street structure. Gorman & Company; Gensler; via Invest Atlanta
How “The Pitch” site is expected to be activated during Atlanta’s World Cup month in 2026. Gorman & Company; Gensler; via Invest Atlanta
2026 FIFA World Cup plans for the site’s landmark building, from street level. Gorman & Company; Gensler; via Invest Atlanta
As seen in 2023, the 1947 building’s facade at the intersection of Alabama and Forsyth streets is a rare local example of Art Moderne design.Google Maps
Invest Atlanta
Breakdown of the initial phase of construction scheduled to finish a month before the 2026 FIFA World Cup. Gorman & Company; Gensler
Gorman & Company; Gensler
Planned scope of the new-construction building in relation to the current Art Moderne-style structure.Gorman & Company; Gensler
Planned signage at the corner of Alabama and Forsyth streets. Gorman & Company; Gensler
A digital billboard on the proposed new building overlooking a greenspace where parking lots and active rail lines currently operate. Gorman & Company; Gensler
Gorman & Company; Gensler
Gorman & Company; Gensler
How the new mid-rise apartment building would front Ted Turner Drive. Gorman & Company; Gensler
The 143 Alabama St. property’s proximity to Five Points MARTA station, Underground Atlanta, and the Gulch—all of which are in the process of revitalization or redevelopment. Google Maps
Projected rents for 46 apartments planned for the Atlanta Constitution Building once the World Cup leaves town. Invest Atlanta
Breakdown of plans for 197 new apartments for the project overall. Invest Atlanta
Subtitle
First step calls for cleanup, activation of landmark Atlanta Constitution property
Neighborhood
Downtown
Background Image
Image
Associated Project
143 Alabama Street SW
Before/After Images
Sponsored Post
Off
For two-tower Midtown development, fresh visuals, official name emerge
For two-tower Midtown development, fresh visuals, official name emerge
For two-tower Midtown development, fresh visuals, official name emerge
Josh Green
Thu, 02/13/2025 – 13:04
A two-tower project that’s marking the largest mixed-use addition to Atlanta’s epicenter for high-rise growth this year is coming into clearer focus.
Charleston-based Middle Street Partners today released fresh renderings and announced the official name(s) of a Juniper Street development that’s been closely watched since it broke ground in the summer of 2022, replacing a row of longstanding businesses.
Middle Street and its co-developers AECOM-Canyon Partners predict the project, situated just west of Piedmont Park, will “transform Midtown Atlanta” while becoming one of the city’s “most prestigious residential addresses,” per today’s announcement.
Each 1081 Juniper St. tower will have its own name—the taller north tower is The Juniper, while the other is officially called The Reserve at Juniper—and different concepts that stress upscale, highly amenitized, market-rate urban living.
With 320 units in 37 stories, the taller Juniper building will see the full top floor dedicated to programmable amenity spaces, with a hot yoga studio, coworking suites, and a large fitness center. What’s described as “enriched private club service offerings, with every detail thoughtfully curated” will also be offered in the building, according to Middle Street.
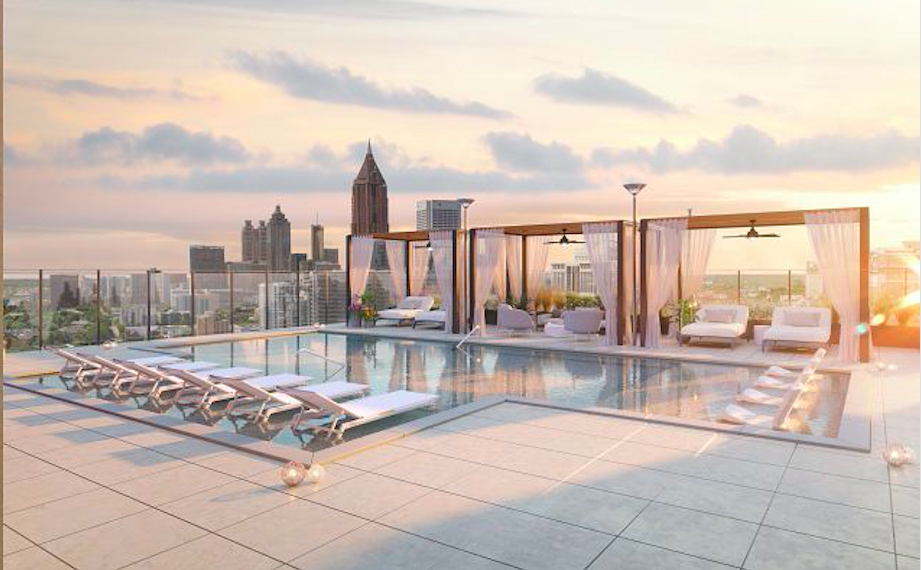
Rooftop pool over the southernmost tower, The Reserve at Juniper. Courtesy of Middle Street Partners
The Reserve at Juniper, meanwhile, is leaning more boutique, with 167 apartments in 34 stories, all “designed for the ultimate luxury living.” That means large floorplans with top-flight finishes, a private rooftop pool, a cold plunge, salt and infrared saunas, and five-star services for tenants, per the development team.
Leasing for both buildings is slated to begin this spring. We asked today for information on rent prices and the size of floorplans and were told it’s too soon to release that information.
At street level, two 5,000-square-foot retail spaces are being built at the bases of both buildings, wrapping 11th and 12th streets’ corners.
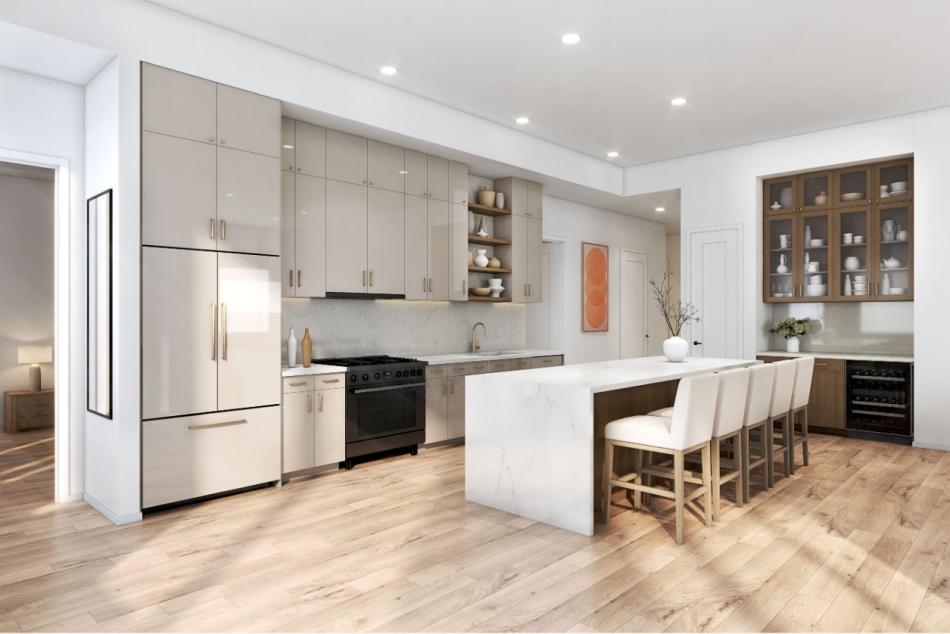
Plans for a penthouse kitchen at the shorter, more boutique building The Reserve at Juniper. Courtesy of Middle Street Partners
The Atlanta-based Brock Hudgins firm has served as project architect—both bronze-clad towers are intended to “bring warmth and beauty to the Midtown skyline,” per today’s announcement—while Naples, Fla.-based CID Design Group handled interior and brand designs. The nature-inspired interiors nod to Atlanta’s signature park nearby.
“We believe Midtown Atlanta, specifically the area adjacent to Piedmont Park, is the most dynamic submarket in the Southeast,” Ed Alexander, a Middle Street development partner, said in a prepared statement. “We set out to create a residential destination befitting the neighborhood and an addition to the skyline that will stand the test of time.”
Both towers along Juniper Street were topped out by last summer.
The buildings that had housed two Midtown drinking and dining staples at the site—Einstein’s and Joe’s on Juniper—were razed in 2022, along with neighboring bungalows that’d been reshaped as businesses. The Metrotainment Cafes concepts, both hubs for Atlanta’s LGBTQ community, had operated on the block since the 1990s.
Elsewhere in Atlanta, Middle Street has started delivering its flatiron-shaped 400 Bishop development near Atlantic Station’s Target in Loring Heights, with 274 apartments in the pipeline there. And the company’s debut project in the city—the 323-unit The Boulevard at Grant Park—opened in 2023 along a stretch of the Beltline’s Southside Trail corridor now closed for construction. A new Mellow Mushroom prototype overlooking the Beltline has opened at that project’s base.
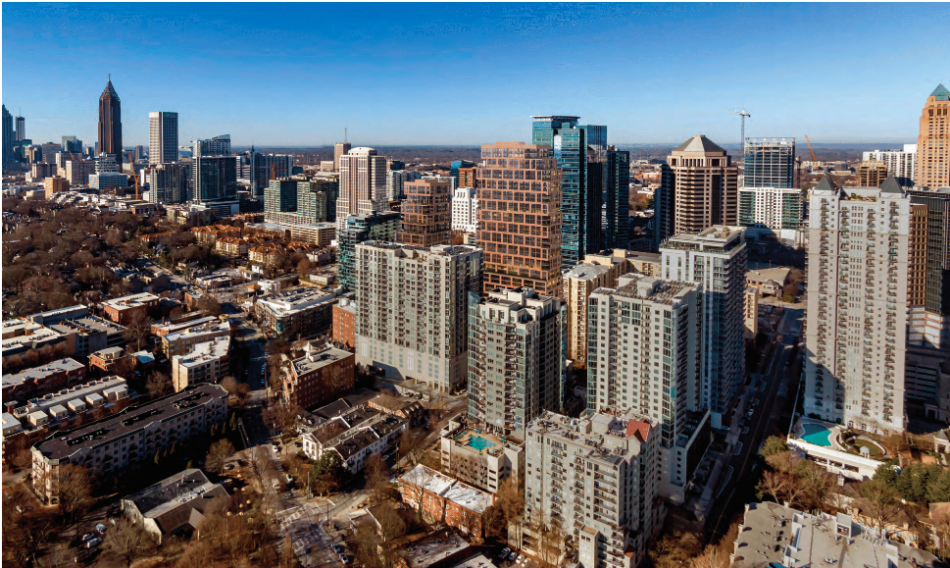
How the two-tower project is expected to look from Piedmont Park, where it’s also now visible from the banks of Lake Clara Meer. Middle Street Partners; designs, Brock Hudgins Architects
For Midtown, the two-pronged Juniper Street project will continue a building spree that’s stretched for a dozen years now.
According to current construction schedules, Midtown is expected to pack on another 15,000 square feet of retail space and nearly 1,100 more apartments between spring and fall this year, as “the [district’s] momentum continues to surge,” per a 2025 outlook recently compiled by Midtown Alliance.
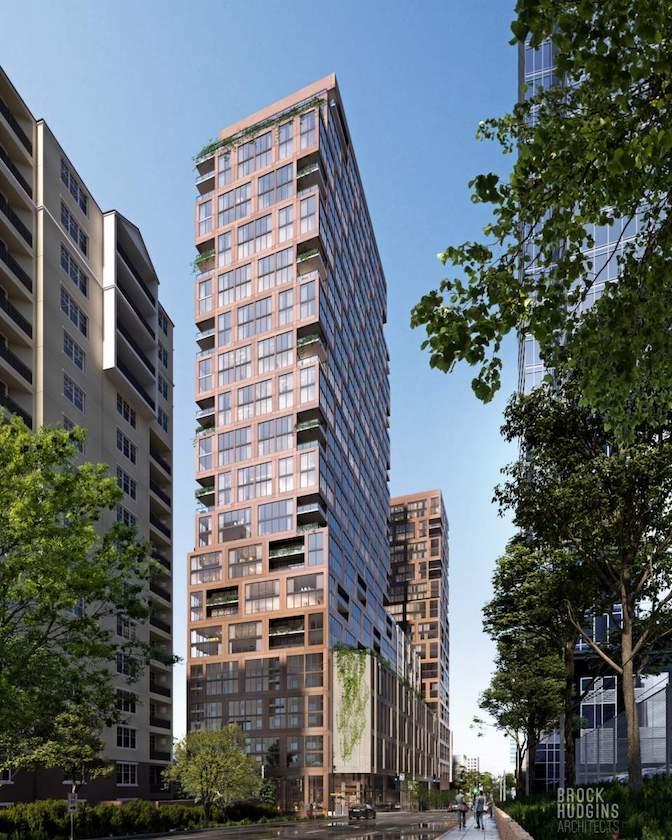
The larger tower, in the foreground, and the project’s stance over Juniper Street. Middle Street Partners; designs, Brock Hudgins Architects
…
Follow us on social media:
Twitter / Facebook/and now: Instagram
• Midtown news, discussion (Urbanize Atlanta)

For two-tower Midtown development, fresh visuals, official name emerge
Josh Green
Thu, 02/13/2025 – 13:04
A two-tower project that’s marking the largest mixed-use addition to Atlanta’s epicenter for high-rise growth this year is coming into clearer focus. Charleston-based Middle Street Partners today released fresh renderings and announced the official name(s) of a Juniper Street development that’s been closely watched since it broke ground in the summer of 2022, replacing a row of longstanding businesses. Middle Street and its co-developers AECOM-Canyon Partners predict the project, situated just west of Piedmont Park, will “transform Midtown Atlanta” while becoming one of the city’s “most prestigious residential addresses,” per today’s announcement. Each 1081 Juniper St. tower will have its own name—the taller north tower is The Juniper, while the other is officially called The Reserve at Juniper—and different concepts that stress upscale, highly amenitized, market-rate urban living. With 320 units in 37 stories, the taller Juniper building will see the full top floor dedicated to programmable amenity spaces, with a hot yoga studio, coworking suites, and a large fitness center. What’s described as “enriched private club service offerings, with every detail thoughtfully curated” will also be offered in the building, according to Middle Street.
Sample interior in the taller The Juniper tower. Courtesy of Middle Street Partners
Rooftop pool over the southernmost tower, The Reserve at Juniper. Courtesy of Middle Street Partners
The Reserve at Juniper, meanwhile, is leaning more boutique, with 167 apartments in 34 stories, all “designed for the ultimate luxury living.” That means large floorplans with top-flight finishes, a private rooftop pool, a cold plunge, salt and infrared saunas, and five-star services for tenants, per the development team. Leasing for both buildings is slated to begin this spring. We asked today for information on rent prices and the size of floorplans and were told it’s too soon to release that information. At street level, two 5,000-square-foot retail spaces are being built at the bases of both buildings, wrapping 11th and 12th streets’ corners.
Plans for a penthouse kitchen at the shorter, more boutique building The Reserve at Juniper. Courtesy of Middle Street Partners
Penthouse bathroom at The Reserve at Juniper. Courtesy of Middle Street Partners
The Atlanta-based Brock Hudgins firm has served as project architect—both bronze-clad towers are intended to “bring warmth and beauty to the Midtown skyline,” per today’s announcement—while Naples, Fla.-based CID Design Group handled interior and brand designs. The nature-inspired interiors nod to Atlanta’s signature park nearby. “We believe Midtown Atlanta, specifically the area adjacent to Piedmont Park, is the most dynamic submarket in the Southeast,” Ed Alexander, a Middle Street development partner, said in a prepared statement. “We set out to create a residential destination befitting the neighborhood and an addition to the skyline that will stand the test of time.”Both towers along Juniper Street were topped out by last summer. The buildings that had housed two Midtown drinking and dining staples at the site—Einstein’s and Joe’s on Juniper—were razed in 2022, along with neighboring bungalows that’d been reshaped as businesses. The Metrotainment Cafes concepts, both hubs for Atlanta’s LGBTQ community, had operated on the block since the 1990s.Elsewhere in Atlanta, Middle Street has started delivering its flatiron-shaped 400 Bishop development near Atlantic Station’s Target in Loring Heights, with 274 apartments in the pipeline there. And the company’s debut project in the city—the 323-unit The Boulevard at Grant Park—opened in 2023 along a stretch of the Beltline’s Southside Trail corridor now closed for construction. A new Mellow Mushroom prototype overlooking the Beltline has opened at that project’s base.
Penthouse kitchen at The Reserve at Juniper. Courtesy of Middle Street Partners
How the two-tower project is expected to look from Piedmont Park, where it’s also now visible from the banks of Lake Clara Meer. Middle Street Partners; designs, Brock Hudgins Architects
For Midtown, the two-pronged Juniper Street project will continue a building spree that’s stretched for a dozen years now. According to current construction schedules, Midtown is expected to pack on another 15,000 square feet of retail space and nearly 1,100 more apartments between spring and fall this year, as “the [district’s] momentum continues to surge,” per a 2025 outlook recently compiled by Midtown Alliance.
The larger tower, in the foreground, and the project’s stance over Juniper Street. Middle Street Partners; designs, Brock Hudgins Architects
…Follow us on social media: Twitter / Facebook/and now: Instagram • Midtown news, discussion (Urbanize Atlanta)
Tags
1081 Juniper Street NE
The Juniper
The Reserve at Juniper
1081 Juniper
Two-Tower Midtown Project
Middle Street Partners
Metrotainment Cafes
Brock Hudgins Architects
Morris Manning & Manning
Einstein’s
Midtown Construction
Joe’s On Juniper
Atlanta Architecture
Atlanta Development
Atlanta Construction
Atlanta Demolition
AECOM-Canyon Partners
Atlanta Skyline
Bank OZK
Related Fund Management
Brasfield & Gorrie
CID Design Group
Best of Atlanta 2023
12th & Juniper
12th and Juniper
Images
Sample interior in the taller The Juniper tower. Courtesy of Middle Street Partners
Penthouse kitchen at The Reserve at Juniper. Courtesy of Middle Street Partners
Penthouse bathroom at The Reserve at Juniper. Courtesy of Middle Street Partners
Plans for a penthouse kitchen at the shorter, more boutique building The Reserve at Juniper. Courtesy of Middle Street Partners
Subtitle
Developers call Juniper Street project “one of Atlanta’s most prestigious residential addresses”
Neighborhood
Midtown
Background Image
Image
Associated Project
1081 Juniper Street Building 1
1081 Juniper Street Building 2
Before/After Images
Sponsored Post
Off Read More
For two-tower Midtown development, fresh visuals, official name emerge
Josh Green
Thu, 02/13/2025 – 13:04
A two-tower project that’s marking the largest mixed-use addition to Atlanta’s epicenter for high-rise growth this year is coming into clearer focus. Charleston-based Middle Street Partners today released fresh renderings and announced the official name(s) of a Juniper Street development that’s been closely watched since it broke ground in the summer of 2022, replacing a row of longstanding businesses. Middle Street and its co-developers AECOM-Canyon Partners predict the project, situated just west of Piedmont Park, will “transform Midtown Atlanta” while becoming one of the city’s “most prestigious residential addresses,” per today’s announcement. Each 1081 Juniper St. tower will have its own name—the taller north tower is The Juniper, while the other is officially called The Reserve at Juniper—and different concepts that stress upscale, highly amenitized, market-rate urban living. With 320 units in 37 stories, the taller Juniper building will see the full top floor dedicated to programmable amenity spaces, with a hot yoga studio, coworking suites, and a large fitness center. What’s described as “enriched private club service offerings, with every detail thoughtfully curated” will also be offered in the building, according to Middle Street.
Sample interior in the taller The Juniper tower. Courtesy of Middle Street Partners
Rooftop pool over the southernmost tower, The Reserve at Juniper. Courtesy of Middle Street Partners
The Reserve at Juniper, meanwhile, is leaning more boutique, with 167 apartments in 34 stories, all “designed for the ultimate luxury living.” That means large floorplans with top-flight finishes, a private rooftop pool, a cold plunge, salt and infrared saunas, and five-star services for tenants, per the development team. Leasing for both buildings is slated to begin this spring. We asked today for information on rent prices and the size of floorplans and were told it’s too soon to release that information. At street level, two 5,000-square-foot retail spaces are being built at the bases of both buildings, wrapping 11th and 12th streets’ corners.
Plans for a penthouse kitchen at the shorter, more boutique building The Reserve at Juniper. Courtesy of Middle Street Partners
Penthouse bathroom at The Reserve at Juniper. Courtesy of Middle Street Partners
The Atlanta-based Brock Hudgins firm has served as project architect—both bronze-clad towers are intended to “bring warmth and beauty to the Midtown skyline,” per today’s announcement—while Naples, Fla.-based CID Design Group handled interior and brand designs. The nature-inspired interiors nod to Atlanta’s signature park nearby. “We believe Midtown Atlanta, specifically the area adjacent to Piedmont Park, is the most dynamic submarket in the Southeast,” Ed Alexander, a Middle Street development partner, said in a prepared statement. “We set out to create a residential destination befitting the neighborhood and an addition to the skyline that will stand the test of time.”Both towers along Juniper Street were topped out by last summer. The buildings that had housed two Midtown drinking and dining staples at the site—Einstein’s and Joe’s on Juniper—were razed in 2022, along with neighboring bungalows that’d been reshaped as businesses. The Metrotainment Cafes concepts, both hubs for Atlanta’s LGBTQ community, had operated on the block since the 1990s.Elsewhere in Atlanta, Middle Street has started delivering its flatiron-shaped 400 Bishop development near Atlantic Station’s Target in Loring Heights, with 274 apartments in the pipeline there. And the company’s debut project in the city—the 323-unit The Boulevard at Grant Park—opened in 2023 along a stretch of the Beltline’s Southside Trail corridor now closed for construction. A new Mellow Mushroom prototype overlooking the Beltline has opened at that project’s base.
Penthouse kitchen at The Reserve at Juniper. Courtesy of Middle Street Partners
How the two-tower project is expected to look from Piedmont Park, where it’s also now visible from the banks of Lake Clara Meer. Middle Street Partners; designs, Brock Hudgins Architects
For Midtown, the two-pronged Juniper Street project will continue a building spree that’s stretched for a dozen years now. According to current construction schedules, Midtown is expected to pack on another 15,000 square feet of retail space and nearly 1,100 more apartments between spring and fall this year, as “the [district’s] momentum continues to surge,” per a 2025 outlook recently compiled by Midtown Alliance.
The larger tower, in the foreground, and the project’s stance over Juniper Street. Middle Street Partners; designs, Brock Hudgins Architects
…Follow us on social media: Twitter / Facebook/and now: Instagram • Midtown news, discussion (Urbanize Atlanta)
Tags
1081 Juniper Street NE
The Juniper
The Reserve at Juniper
1081 Juniper
Two-Tower Midtown Project
Middle Street Partners
Metrotainment Cafes
Brock Hudgins Architects
Morris Manning & Manning
Einstein’s
Midtown Construction
Joe’s On Juniper
Atlanta Architecture
Atlanta Development
Atlanta Construction
Atlanta Demolition
AECOM-Canyon Partners
Atlanta Skyline
Bank OZK
Related Fund Management
Brasfield & Gorrie
CID Design Group
Best of Atlanta 2023
12th & Juniper
12th and Juniper
Images
Sample interior in the taller The Juniper tower. Courtesy of Middle Street Partners
Penthouse kitchen at The Reserve at Juniper. Courtesy of Middle Street Partners
Penthouse bathroom at The Reserve at Juniper. Courtesy of Middle Street Partners
Plans for a penthouse kitchen at the shorter, more boutique building The Reserve at Juniper. Courtesy of Middle Street Partners
Subtitle
Developers call Juniper Street project “one of Atlanta’s most prestigious residential addresses”
Neighborhood
Midtown
Background Image
Image
Associated Project
1081 Juniper Street Building 1
1081 Juniper Street Building 2
Before/After Images
Sponsored Post
Off
The National Observer: Real Estate: Flight-to-quality drives office market
The National Observer: Real Estate: Flight-to-quality drives office market
Much of last year’s leasing activity comprised renewals, underscoring how many companies are still opting to stay in place, whether because of uncertainty, a lack of available space or other reasons.
Much of last year’s leasing activity comprised renewals, underscoring how many companies are still opting to stay in place, whether because of uncertainty, a lack of available space or other reasons. Read MoreBizjournals.com Feed (2022-04-02 21:43:57)
Much of last year’s leasing activity comprised renewals, underscoring how many companies are still opting to stay in place, whether because of uncertainty, a lack of available space or other reasons.
The National Observer: Real Estate: Flight-to-quality drives office market
The National Observer: Real Estate: Flight-to-quality drives office market
Much of last year’s leasing activity comprised renewals, underscoring how many companies are still opting to stay in place, whether because of uncertainty, a lack of available space or other reasons.
Much of last year’s leasing activity comprised renewals, underscoring how many companies are still opting to stay in place, whether because of uncertainty, a lack of available space or other reasons. Read MoreBizjournals.com Feed (2019-09-06 17:16:48)
Much of last year’s leasing activity comprised renewals, underscoring how many companies are still opting to stay in place, whether because of uncertainty, a lack of available space or other reasons.
Sandy Springs Office Asset Flips to Hospital Group
Sandy Springs Office Asset Flips to Hospital Group

Northside Hospital purchased Glenridge Point, a 184,912-square-foot office complex in Sandy Springs, Ga. Richmond Honan Development & Acquisitions sold the two-building property for $14.2 million.
Colliers Tom Davenport and Dany Koe worked on behalf of the receiver, B. Riley Advisory Services.
Commercial Edge reports the office complex was last traded in 2018 when Richmond Honan acquired it for $44.5 million in a portfolio transaction from Pope & Land Enterprises. Located at 100 and 200 Glenridge Point Parkway, the property is at the intersection of Interstate 285 and Georgia Highway 400. The office complex is near the Pill Hill medical hub and some 14 miles from downtown Atlanta.
Completed in 1970 on 3.6 acres, the five-story Glenridge Point underwent renovations between 1999 and 2016. Its amenities include an outdoor space with seating and EV parking spots.
The tenant roster includes eVestment and Keller Williams Realty First Atlanta.
The post Sandy Springs Office Asset Flips to Hospital Group appeared first on Connect CRE.
Northside Hospital purchased Glenridge Point, a 184,912-square-foot office complex in Sandy Springs, Ga. Richmond Honan Development & Acquisitions sold the two-building property for $14.2 million. Colliers Tom Davenport and Dany Koe worked on behalf of the receiver, B. Riley Advisory Services. Commercial Edge reports the office complex was last traded in 2018 when Richmond Honan …
The post Sandy Springs Office Asset Flips to Hospital Group appeared first on Connect CRE. Read MoreAtlanta Metro Commercial Real Estate News
Northside Hospital purchased Glenridge Point, a 184,912-square-foot office complex in Sandy Springs, Ga. Richmond Honan Development & Acquisitions sold the two-building property for $14.2 million. Colliers Tom Davenport and Dany Koe worked on behalf of the receiver, B. Riley Advisory Services. Commercial Edge reports the office complex was last traded in 2018 when Richmond Honan …
The post Sandy Springs Office Asset Flips to Hospital Group appeared first on Connect CRE.
Two Nashville-Area Manufacturers Planning Plant Expansions
Two Nashville-Area Manufacturers Planning Plant Expansions

Two Rutherford County businesses are investing over $100 million to expand their plants and promising to hire over 750 workers in the process.
Topre America, a supplier to Nissan, Honda and Toyota, is building a 120,000-square-foot extension to its operation in Smyrna, Georgia. The Atlanta Business Chronicle reports the company has budgeted $57.8 million for the project, which is expected to create 250 jobs over a five-year period. The state has offered up $1.7 million as an incentive to move forward on the project.
Computer hardware maker Quanta is retrofitting a building near its La Vergne site to assemble more servers and racks for cloud computing. The $50 million expansion is expected to more than double the workforce at the location, which should reach nearly 1,000 workers within the next five years. The state is anteing up $4 million for the project.
The post Two Nashville-Area Manufacturers Planning Plant Expansions appeared first on Connect CRE.
Two Rutherford County businesses are investing over $100 million to expand their plants and promising to hire over 750 workers in the process. Topre America, a supplier to Nissan, Honda and Toyota, is building a 120,000-square-foot extension to its operation in Smyrna, Georgia. The Atlanta Business Chronicle reports the company has budgeted $57.8 million for the project, which is …
The post Two Nashville-Area Manufacturers Planning Plant Expansions appeared first on Connect CRE. Read MoreAtlanta & Southeast Commercial Real Estate News
Two Rutherford County businesses are investing over $100 million to expand their plants and promising to hire over 750 workers in the process. Topre America, a supplier to Nissan, Honda and Toyota, is building a 120,000-square-foot extension to its operation in Smyrna, Georgia. The Atlanta Business Chronicle reports the company has budgeted $57.8 million for the project, which is …
The post Two Nashville-Area Manufacturers Planning Plant Expansions appeared first on Connect CRE.
‘Signature Westside greenspace’ set to break ground in coming weeks
‘Signature Westside greenspace’ set to break ground in coming weeks
‘Signature Westside greenspace’ set to break ground in coming weeks
Josh Green
Thu, 02/13/2025 – 08:01
Shovels are just weeks away from meeting dirt for a greenspace initiative in Southwest Atlanta that’s been nearly 20 years in the making, Beltline officials tell Urbanize Atlanta.
Thanks to nearly $2 million in fresh corporate and foundation-backed commitments, the Beltline expects to break ground on Enota Park’s multifaceted expansion in March. The greenspace is one of the original 13 “jewel parks” in the Beltline’s emerald necklace vision, and plans call for remaking it into a “signature Westside greenspace,” per Beltline officials.
Atlanta Beltline Partnership recently tallied $1.85 million to help get the park project kickstarted. The donors were identified Wednesday as: a Friend of the Atlanta Beltline ($750,000); Georgia Power ($500,000); Norfolk Southern ($250,000); The Fraser-Parker Foundation ($250,000); and an anonymous contributor ($100,000).
Today, Enota Park is little more than a .3-acre playground surrounded by woods.
Envisioned as a gateway between the Westside Trail and Westview, the reimagined, expanded park will span 8 acres, or about half the size of Historic Fourth Ward Park on the Eastside Trail.
Features will include a large pavilion covered by a solar shade structure, an activity field, splash pad, passive gardens, a new playground, recreation areas, and a basketball court.
The park will also be constructed to showcase Proctor Creek, which emerges at the site from its below-ground starting point at Georgia World Congress Center, Beltline officials have said.
Atlanta Beltline Inc. will manage the park’s construction. Officials tell Urbanize the work is scheduled to finish in 18 months, meaning the new park would open to the public in late 2026.
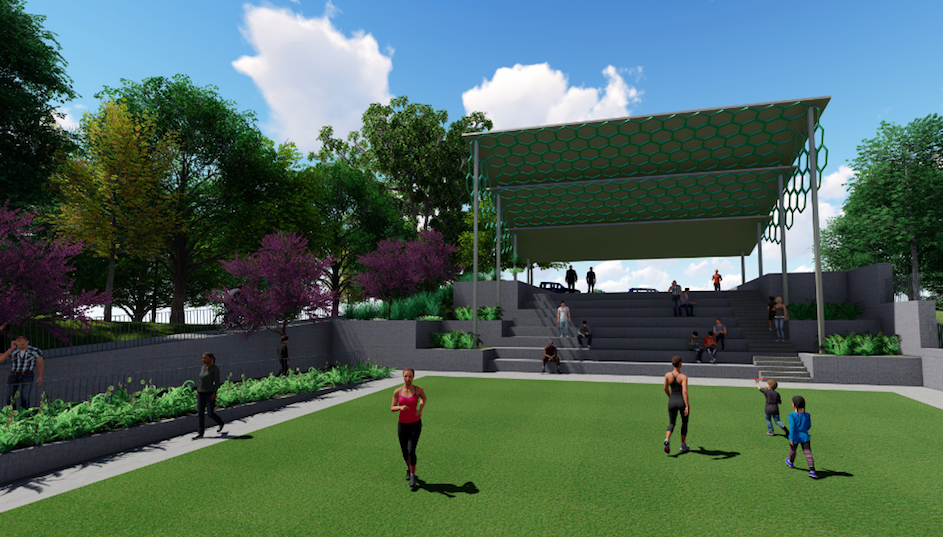
Rendering depicting a multipurpose playscape and solar shade structure at Enota Park. Atlanta Beltline Inc.; designs, Pond & Co.
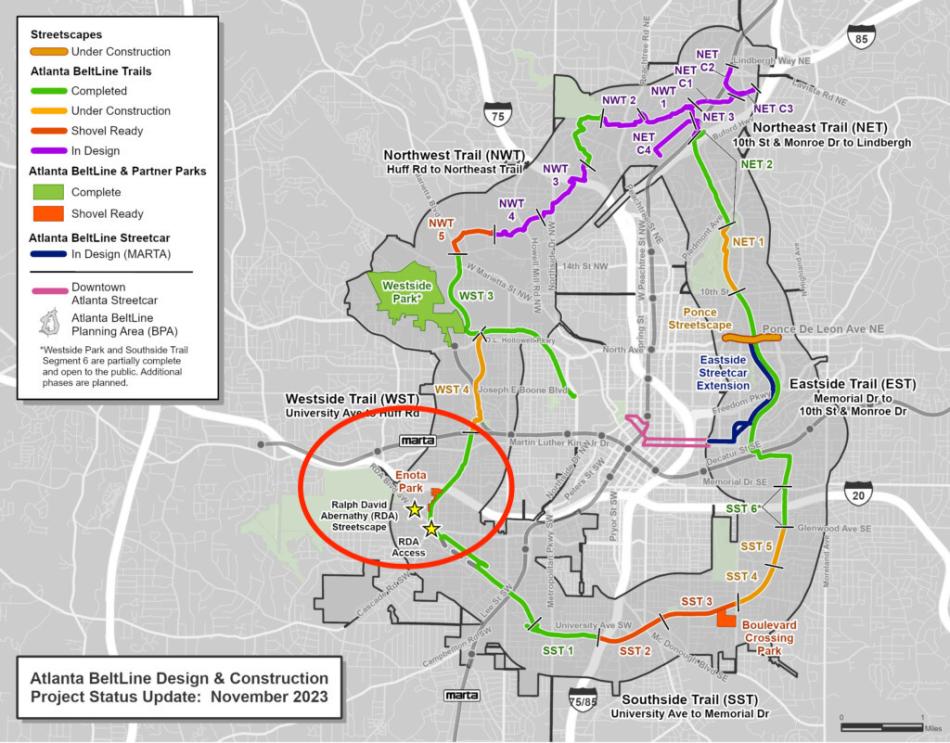
As shown on a late-2023 map, the Enota Park project’s location adjacent to the Westside Trail and Interstate 20 on Atlanta’s southwest side. Atlanta Beltline Inc.
Rob Brawner, the partnership’s executive director, said $1.3 million in additional private funding still needs to be raised before the full vision for Enota Park can be built out. Fundraising efforts and outreach to other corporate and philanthropic groups is ongoing.
Brawner predicted the park will become a “vital community asset” for historic Westview, students across the street at KIPP STRIVE Academy, and Beltline users young and old, according to an announcement.
“This space will become a cornerstone of our community,” added Westview president Dustin Mitchell-Scott, “providing gathering spaces, recreational opportunities, and natural beauty that will benefit generations to come.”
It’s been a long time coming.
Efforts to expand the park first showed promise back in 2007, when the Trust for Public Land began acquiring six different properties to add about 4 acres. The initiative gained momentum in 2017, when the U.S. Department of the Interior gifted a $600,000 grant. The following year, Beltline leaders selected Peachtree Corners-based engineers Pond & Co. to lead designs. Efforts to find a construction manager and finalize permitting began in early 2024.
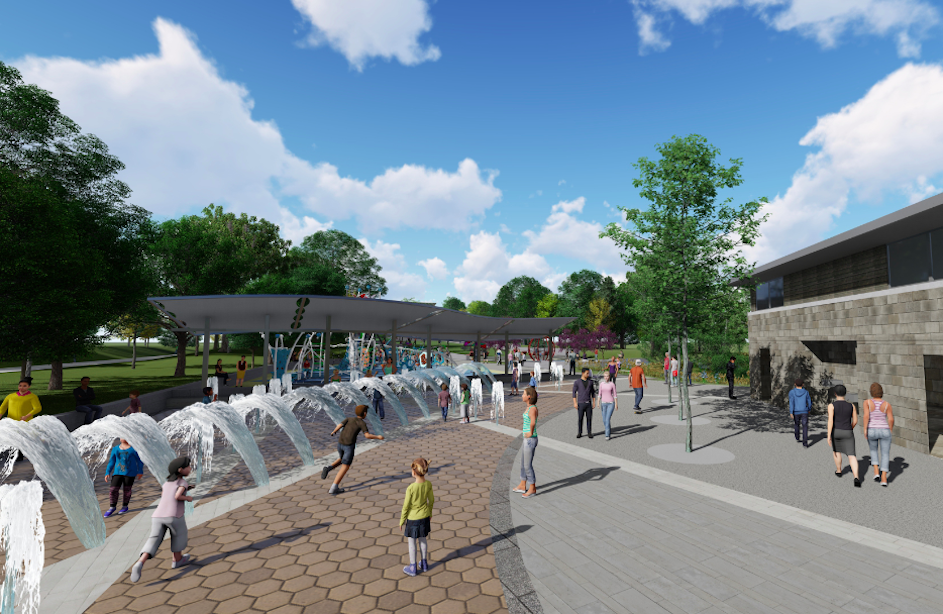
A “sprayground plaza” and new structures planned at Enota Park. Atlanta Beltline Inc.; designs, Pond & Co.
Beltline officials have said the park project will cost around $14 million. Public funding has been sourced from the Atlanta Beltline Tax Allocation District, the State Fiscal Recovery Fund, and the city’s Moving Atlanta Forward Infrastructure Bond.
Previous philanthropic donations have come from more than a dozen foundations, per the Beltline. Those include The Home Depot Foundation, The Coca-Cola Foundation, and Truist Trusteed Foundations.
Swing up to the gallery for more visuals depicting what’s in the works in Westview.
…
Follow us on social media:
Twitter / Facebook/and now: Instagram
• Westview news, discussion (Urbanize Atlanta)
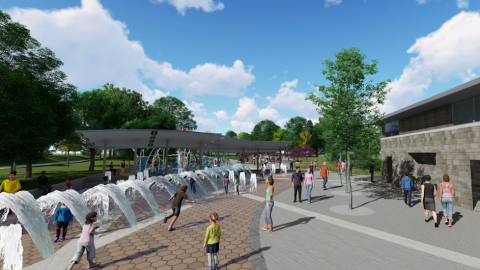
‘Signature Westside greenspace’ set to break ground in coming weeks
Josh Green
Thu, 02/13/2025 – 08:01
Shovels are just weeks away from meeting dirt for a greenspace initiative in Southwest Atlanta that’s been nearly 20 years in the making, Beltline officials tell Urbanize Atlanta. Thanks to nearly $2 million in fresh corporate and foundation-backed commitments, the Beltline expects to break ground on Enota Park’s multifaceted expansion in March. The greenspace is one of the original 13 “jewel parks” in the Beltline’s emerald necklace vision, and plans call for remaking it into a “signature Westside greenspace,” per Beltline officials. Atlanta Beltline Partnership recently tallied $1.85 million to help get the park project kickstarted. The donors were identified Wednesday as: a Friend of the Atlanta Beltline ($750,000); Georgia Power ($500,000); Norfolk Southern ($250,000); The Fraser-Parker Foundation ($250,000); and an anonymous contributor ($100,000).Today, Enota Park is little more than a .3-acre playground surrounded by woods.Envisioned as a gateway between the Westside Trail and Westview, the reimagined, expanded park will span 8 acres, or about half the size of Historic Fourth Ward Park on the Eastside Trail. Features will include a large pavilion covered by a solar shade structure, an activity field, splash pad, passive gardens, a new playground, recreation areas, and a basketball court. The park will also be constructed to showcase Proctor Creek, which emerges at the site from its below-ground starting point at Georgia World Congress Center, Beltline officials have said. Atlanta Beltline Inc. will manage the park’s construction. Officials tell Urbanize the work is scheduled to finish in 18 months, meaning the new park would open to the public in late 2026.
Rendering depicting a multipurpose playscape and solar shade structure at Enota Park. Atlanta Beltline Inc.; designs, Pond & Co.
As shown on a late-2023 map, the Enota Park project’s location adjacent to the Westside Trail and Interstate 20 on Atlanta’s southwest side. Atlanta Beltline Inc.
Rob Brawner, the partnership’s executive director, said $1.3 million in additional private funding still needs to be raised before the full vision for Enota Park can be built out. Fundraising efforts and outreach to other corporate and philanthropic groups is ongoing. Brawner predicted the park will become a “vital community asset” for historic Westview, students across the street at KIPP STRIVE Academy, and Beltline users young and old, according to an announcement. “This space will become a cornerstone of our community,” added Westview president Dustin Mitchell-Scott, “providing gathering spaces, recreational opportunities, and natural beauty that will benefit generations to come.”It’s been a long time coming. Efforts to expand the park first showed promise back in 2007, when the Trust for Public Land began acquiring six different properties to add about 4 acres. The initiative gained momentum in 2017, when the U.S. Department of the Interior gifted a $600,000 grant. The following year, Beltline leaders selected Peachtree Corners-based engineers Pond & Co. to lead designs. Efforts to find a construction manager and finalize permitting began in early 2024.
A “sprayground plaza” and new structures planned at Enota Park. Atlanta Beltline Inc.; designs, Pond & Co.
Atlanta BeltLine Inc.
Beltline officials have said the park project will cost around $14 million. Public funding has been sourced from the Atlanta Beltline Tax Allocation District, the State Fiscal Recovery Fund, and the city’s Moving Atlanta Forward Infrastructure Bond.Previous philanthropic donations have come from more than a dozen foundations, per the Beltline. Those include The Home Depot Foundation, The Coca-Cola Foundation, and Truist Trusteed Foundations. Swing up to the gallery for more visuals depicting what’s in the works in Westview. …Follow us on social media: Twitter / Facebook/and now: Instagram • Westview news, discussion (Urbanize Atlanta)
Tags
Enota Park
Westside Trail
Beltline
Atlanta BeltLine
Proctor Creek
Pond & Company
Atlanta Splash Pads
Splash Pads
Atlanta Parks
Atlanta BeltLine Inc.
Atlanta Department of Parks and Recreation
Parks and Recreation
Trust for Public Land
Atlanta BeltLine Partnership
Georgia Power
Norfolk Southern
The Fraser-Parker Foundation
Anonymous Donations
Beltline Parks
Westside
Images
As shown on a late-2023 map, the Enota Park project’s location adjacent to the Westside Trail and Interstate 20 on Atlanta’s southwest side. Atlanta Beltline Inc.
Multipurpose playfield with terraced seating covered by a solar shade planned for Enota Park. Atlanta Beltline Inc.; designs, Pond & Co.
A “sprayground plaza” and new structures planned at Enota Park. Atlanta Beltline Inc.; designs, Pond & Co.
Passive gardens planned for the park. Atlanta Beltline Inc.; designs, Pond & Co.
Lawn seating and enhanced playground equipment. Atlanta Beltline Inc.; designs, Pond & Co.
Rendering depicting a multipurpose playscape and solar shade structure at Enota Park. Atlanta Beltline Inc.; designs, Pond & Co.
Half-court basketball at the expanded Enota Park.Atlanta Beltline Inc.; designs, Pond & Co.
Atlanta Beltline Inc.; designs, Pond & Co.
Atlanta BeltLine Inc.
Atlanta BeltLine Inc.
Subtitle
Atlanta Beltline’s long-planned Enota Park project tallies nearly $2M in donations
Neighborhood
Westview
Background Image
Image
Before/After Images
Sponsored Post
Off Read More
‘Signature Westside greenspace’ set to break ground in coming weeks
Josh Green
Thu, 02/13/2025 – 08:01
Shovels are just weeks away from meeting dirt for a greenspace initiative in Southwest Atlanta that’s been nearly 20 years in the making, Beltline officials tell Urbanize Atlanta. Thanks to nearly $2 million in fresh corporate and foundation-backed commitments, the Beltline expects to break ground on Enota Park’s multifaceted expansion in March. The greenspace is one of the original 13 “jewel parks” in the Beltline’s emerald necklace vision, and plans call for remaking it into a “signature Westside greenspace,” per Beltline officials. Atlanta Beltline Partnership recently tallied $1.85 million to help get the park project kickstarted. The donors were identified Wednesday as: a Friend of the Atlanta Beltline ($750,000); Georgia Power ($500,000); Norfolk Southern ($250,000); The Fraser-Parker Foundation ($250,000); and an anonymous contributor ($100,000).Today, Enota Park is little more than a .3-acre playground surrounded by woods.Envisioned as a gateway between the Westside Trail and Westview, the reimagined, expanded park will span 8 acres, or about half the size of Historic Fourth Ward Park on the Eastside Trail. Features will include a large pavilion covered by a solar shade structure, an activity field, splash pad, passive gardens, a new playground, recreation areas, and a basketball court. The park will also be constructed to showcase Proctor Creek, which emerges at the site from its below-ground starting point at Georgia World Congress Center, Beltline officials have said. Atlanta Beltline Inc. will manage the park’s construction. Officials tell Urbanize the work is scheduled to finish in 18 months, meaning the new park would open to the public in late 2026.
Rendering depicting a multipurpose playscape and solar shade structure at Enota Park. Atlanta Beltline Inc.; designs, Pond & Co.
As shown on a late-2023 map, the Enota Park project’s location adjacent to the Westside Trail and Interstate 20 on Atlanta’s southwest side. Atlanta Beltline Inc.
Rob Brawner, the partnership’s executive director, said $1.3 million in additional private funding still needs to be raised before the full vision for Enota Park can be built out. Fundraising efforts and outreach to other corporate and philanthropic groups is ongoing. Brawner predicted the park will become a “vital community asset” for historic Westview, students across the street at KIPP STRIVE Academy, and Beltline users young and old, according to an announcement. “This space will become a cornerstone of our community,” added Westview president Dustin Mitchell-Scott, “providing gathering spaces, recreational opportunities, and natural beauty that will benefit generations to come.”It’s been a long time coming. Efforts to expand the park first showed promise back in 2007, when the Trust for Public Land began acquiring six different properties to add about 4 acres. The initiative gained momentum in 2017, when the U.S. Department of the Interior gifted a $600,000 grant. The following year, Beltline leaders selected Peachtree Corners-based engineers Pond & Co. to lead designs. Efforts to find a construction manager and finalize permitting began in early 2024.
A “sprayground plaza” and new structures planned at Enota Park. Atlanta Beltline Inc.; designs, Pond & Co.
Atlanta BeltLine Inc.
Beltline officials have said the park project will cost around $14 million. Public funding has been sourced from the Atlanta Beltline Tax Allocation District, the State Fiscal Recovery Fund, and the city’s Moving Atlanta Forward Infrastructure Bond.Previous philanthropic donations have come from more than a dozen foundations, per the Beltline. Those include The Home Depot Foundation, The Coca-Cola Foundation, and Truist Trusteed Foundations. Swing up to the gallery for more visuals depicting what’s in the works in Westview. …Follow us on social media: Twitter / Facebook/and now: Instagram • Westview news, discussion (Urbanize Atlanta)
Tags
Enota Park
Westside Trail
Beltline
Atlanta BeltLine
Proctor Creek
Pond & Company
Atlanta Splash Pads
Splash Pads
Atlanta Parks
Atlanta BeltLine Inc.
Atlanta Department of Parks and Recreation
Parks and Recreation
Trust for Public Land
Atlanta BeltLine Partnership
Georgia Power
Norfolk Southern
The Fraser-Parker Foundation
Anonymous Donations
Beltline Parks
Westside
Images
As shown on a late-2023 map, the Enota Park project’s location adjacent to the Westside Trail and Interstate 20 on Atlanta’s southwest side. Atlanta Beltline Inc.
Multipurpose playfield with terraced seating covered by a solar shade planned for Enota Park. Atlanta Beltline Inc.; designs, Pond & Co.
A “sprayground plaza” and new structures planned at Enota Park. Atlanta Beltline Inc.; designs, Pond & Co.
Passive gardens planned for the park. Atlanta Beltline Inc.; designs, Pond & Co.
Lawn seating and enhanced playground equipment. Atlanta Beltline Inc.; designs, Pond & Co.
Rendering depicting a multipurpose playscape and solar shade structure at Enota Park. Atlanta Beltline Inc.; designs, Pond & Co.
Half-court basketball at the expanded Enota Park.Atlanta Beltline Inc.; designs, Pond & Co.
Atlanta Beltline Inc.; designs, Pond & Co.
Atlanta BeltLine Inc.
Atlanta BeltLine Inc.
Subtitle
Atlanta Beltline’s long-planned Enota Park project tallies nearly $2M in donations
Neighborhood
Westview
Background Image
Image
Before/After Images
Sponsored Post
Off
Windy City star’s Atlanta project is back—with $225K discount
Windy City star’s Atlanta project is back—with $225K discount
Windy City star’s Atlanta project is back—with $225K discount
Josh Green
Wed, 02/12/2025 – 14:46
Could the third time (at least) be a charm in Cabbagetown?
Studded with antique touches and upscale modern finishes, this overhauled two-story dwelling at Cabbagetown’s Fulton Cotton Mill Lofts—aka, The Stacks—is the work of renovation pro Alison Victoria, star of certain TV shows we’re not allowed to name.
If it looks familiar, Unit E412 has graced the cover of House Beautiful, been featured in People magazine, and is no stranger to national television, according to Compass agent Sherry Ajluni, who reps the current listing.
It’s also much less expensive than it used to be, asking $725,000, as posted six days ago.
After closing on the two-bedroom, two-bathroom loft in question, Victoria hired a team of local vendors and contractors for this, her first Atlanta flip.
The palette was an 1,856-square-foot unit on the fourth floor—the top level, with views of the complex’s courtyard and iconic water tower—until an extension of the mezzanine brought the space closer to 1,950 square feet, per earlier sales teams. (The current listing, however, shows the initial square footage.)
The original asking price in May 2022 was $899,000—but that soon ticked up to $949,999.
An agent reached out a year and ½ later to say the home was under contract and ready to set an unspecified Cabbagetown record, but by all indications that sale failed to materialize. (Records indicate the property last traded in December 2020 for $490,000.)
In any case, the loft underwent a full personality switch, beginning with the walls and ceiling being painted bright white to make the space feel airer. (Of hundreds of Stacks listings to blip the radar over the years, there’s frankly never been one quite like this.)
The iron staircase—a common motif in the building—was reconfigured for more kitchen space, with a blown-glass finial rolled in 24-karat gold leaf added for drama. The kitchen now includes a built-in, peek-a-boo espresso machine and artistic, focal-point range hood.
Victoria took a cramped closet and bathroom in the upstairs primary suite and added a custom, walk-through storage system, oversize shower, and freestanding tub punctuated by aesthetically appropriate brass fixtures. Other design highlights upstairs include French oak barn doors for privacy that are nearly 200 years old, per Compass.
Back downstairs, a custom banquette flanked by a beefy built-in shelving system adds functionality and flair. Ditto for the towering industrial windows.
A pioneering adaptive-reuse project, the 500-unit landmark building just east of downtown had originally functioned as a 19th century cotton mill.
Transformed into lofts in the 1990s, it withstood a wicked fire in 1999 and a tornado in 2008, proving again they don’t build ’em like this anymore.
Victoria specializes in transforming long-in-the-tooth historical properties into a striking blend of sexy, restrained modernism and vintage glamour. She was drawn to Atlanta by friends who live at The Stacks and encouraged her to give the Big Peach a try a few years ago—after which she was sold on the city and the building, according the condo’s previous sales reps.
The current listing describes the offering as an “extraordinary opportunity to live in exquisite luxury in an unforgettable home” in one of Atlanta most distinctively historic buildings. Will a buyer bite this time? Only time will tell.
Find a quick tour of this dramatic Stacks redo in the gallery above.
…
Follow us on social media:
Twitter / Facebook/and now: Instagram
• Recent Cabbagetown news, discussion (Urbanize Atlanta)
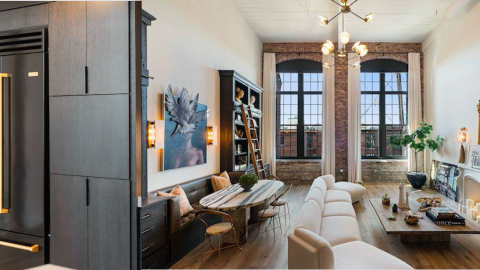
Windy City star’s Atlanta project is back—with $225K discount
Josh Green
Wed, 02/12/2025 – 14:46
Could the third time (at least) be a charm in Cabbagetown?Studded with antique touches and upscale modern finishes, this overhauled two-story dwelling at Cabbagetown’s Fulton Cotton Mill Lofts—aka, The Stacks—is the work of renovation pro Alison Victoria, star of certain TV shows we’re not allowed to name.If it looks familiar, Unit E412 has graced the cover of House Beautiful, been featured in People magazine, and is no stranger to national television, according to Compass agent Sherry Ajluni, who reps the current listing. It’s also much less expensive than it used to be, asking $725,000, as posted six days ago. After closing on the two-bedroom, two-bathroom loft in question, Victoria hired a team of local vendors and contractors for this, her first Atlanta flip. The palette was an 1,856-square-foot unit on the fourth floor—the top level, with views of the complex’s courtyard and iconic water tower—until an extension of the mezzanine brought the space closer to 1,950 square feet, per earlier sales teams. (The current listing, however, shows the initial square footage.) The original asking price in May 2022 was $899,000—but that soon ticked up to $949,999. An agent reached out a year and ½ later to say the home was under contract and ready to set an unspecified Cabbagetown record, but by all indications that sale failed to materialize. (Records indicate the property last traded in December 2020 for $490,000.)
Photography by Bartolotti Media; courtesy of Compass
Photography by Bartolotti Media; courtesy of Compass
In any case, the loft underwent a full personality switch, beginning with the walls and ceiling being painted bright white to make the space feel airer. (Of hundreds of Stacks listings to blip the radar over the years, there’s frankly never been one quite like this.) The iron staircase—a common motif in the building—was reconfigured for more kitchen space, with a blown-glass finial rolled in 24-karat gold leaf added for drama. The kitchen now includes a built-in, peek-a-boo espresso machine and artistic, focal-point range hood.Victoria took a cramped closet and bathroom in the upstairs primary suite and added a custom, walk-through storage system, oversize shower, and freestanding tub punctuated by aesthetically appropriate brass fixtures. Other design highlights upstairs include French oak barn doors for privacy that are nearly 200 years old, per Compass. Back downstairs, a custom banquette flanked by a beefy built-in shelving system adds functionality and flair. Ditto for the towering industrial windows.
Photography by Bartolotti Media; courtesy of Compass
Photography by Bartolotti Media; courtesy of Compass
A pioneering adaptive-reuse project, the 500-unit landmark building just east of downtown had originally functioned as a 19th century cotton mill. Transformed into lofts in the 1990s, it withstood a wicked fire in 1999 and a tornado in 2008, proving again they don’t build ’em like this anymore.Victoria specializes in transforming long-in-the-tooth historical properties into a striking blend of sexy, restrained modernism and vintage glamour. She was drawn to Atlanta by friends who live at The Stacks and encouraged her to give the Big Peach a try a few years ago—after which she was sold on the city and the building, according the condo’s previous sales reps. The current listing describes the offering as an “extraordinary opportunity to live in exquisite luxury in an unforgettable home” in one of Atlanta most distinctively historic buildings. Will a buyer bite this time? Only time will tell. Find a quick tour of this dramatic Stacks redo in the gallery above. …Follow us on social media: Twitter / Facebook/and now: Instagram • Recent Cabbagetown news, discussion (Urbanize Atlanta)
Tags
170 Boulevard SE
Unit E412
Alison Victoria
HGTV
Compass
Adaptive-Reuse
Windy City Rehab
The Stacks
Atlanta Condos
Interior Design
Fulton Bag and Cotton Mills
Fulton Cotton Mill Lofts
Historic Preservation
Atlanta Lofts
Atlanta Fine Homes Sotheby’s International Realty
Home with Sherry Team
Sherry Ajluni
Images
Exterior of the Fulton Bag and Cotton Mills, a Cabbagetown landmark with sections that date to 1885.Photography by Bartolotti Media; courtesy of Compass
Entry to the two-bedroom unit expanded to 1,936 square feet.Photography by Bartolotti Media; courtesy of Compass
Photography by Bartolotti Media; courtesy of Compass
“The iron spiral staircase features an antique, solid metal newel post topped with a one-of-a-kind, blown-glass finial rolled in 24-karat gold leaf,” previous listing agent Armando Morales noted in 2022.Photography by Bartolotti Media; courtesy of Compass
Photography by Bartolotti Media; courtesy of Compass
Photography by Bartolotti Media; courtesy of Compass
Photography by Bartolotti Media; courtesy of Compass
Photography by Bartolotti Media; courtesy of Compass
Photography by Bartolotti Media; courtesy of Compass
Photography by Bartolotti Media; courtesy of Compass
Photography by Bartolotti Media; courtesy of Compass
Photography by Bartolotti Media; courtesy of Compass
Photography by Bartolotti Media; courtesy of Compass
Photography by Bartolotti Media; courtesy of Compass
Photography by Bartolotti Media; courtesy of Compass
Photography by Bartolotti Media; courtesy of Compass
Photography by Bartolotti Media; courtesy of Compass
Photography by Bartolotti Media; courtesy of Compass
Photography by Bartolotti Media; courtesy of Compass
Photography by Bartolotti Media; courtesy of Compass
Photography by Bartolotti Media; courtesy of Compass
Photography by Bartolotti Media; courtesy of Compass
Subtitle
TV designer Alison Victoria tries again with Cabbagetown property
Neighborhood
Cabbagetown
Background Image
Image
Before/After Images
Sponsored Post
Off Read More
Windy City star’s Atlanta project is back—with $225K discount
Josh Green
Wed, 02/12/2025 – 14:46
Could the third time (at least) be a charm in Cabbagetown?Studded with antique touches and upscale modern finishes, this overhauled two-story dwelling at Cabbagetown’s Fulton Cotton Mill Lofts—aka, The Stacks—is the work of renovation pro Alison Victoria, star of certain TV shows we’re not allowed to name.If it looks familiar, Unit E412 has graced the cover of House Beautiful, been featured in People magazine, and is no stranger to national television, according to Compass agent Sherry Ajluni, who reps the current listing. It’s also much less expensive than it used to be, asking $725,000, as posted six days ago. After closing on the two-bedroom, two-bathroom loft in question, Victoria hired a team of local vendors and contractors for this, her first Atlanta flip. The palette was an 1,856-square-foot unit on the fourth floor—the top level, with views of the complex’s courtyard and iconic water tower—until an extension of the mezzanine brought the space closer to 1,950 square feet, per earlier sales teams. (The current listing, however, shows the initial square footage.) The original asking price in May 2022 was $899,000—but that soon ticked up to $949,999. An agent reached out a year and ½ later to say the home was under contract and ready to set an unspecified Cabbagetown record, but by all indications that sale failed to materialize. (Records indicate the property last traded in December 2020 for $490,000.)
Photography by Bartolotti Media; courtesy of Compass
Photography by Bartolotti Media; courtesy of Compass
In any case, the loft underwent a full personality switch, beginning with the walls and ceiling being painted bright white to make the space feel airer. (Of hundreds of Stacks listings to blip the radar over the years, there’s frankly never been one quite like this.) The iron staircase—a common motif in the building—was reconfigured for more kitchen space, with a blown-glass finial rolled in 24-karat gold leaf added for drama. The kitchen now includes a built-in, peek-a-boo espresso machine and artistic, focal-point range hood.Victoria took a cramped closet and bathroom in the upstairs primary suite and added a custom, walk-through storage system, oversize shower, and freestanding tub punctuated by aesthetically appropriate brass fixtures. Other design highlights upstairs include French oak barn doors for privacy that are nearly 200 years old, per Compass. Back downstairs, a custom banquette flanked by a beefy built-in shelving system adds functionality and flair. Ditto for the towering industrial windows.
Photography by Bartolotti Media; courtesy of Compass
Photography by Bartolotti Media; courtesy of Compass
A pioneering adaptive-reuse project, the 500-unit landmark building just east of downtown had originally functioned as a 19th century cotton mill. Transformed into lofts in the 1990s, it withstood a wicked fire in 1999 and a tornado in 2008, proving again they don’t build ’em like this anymore.Victoria specializes in transforming long-in-the-tooth historical properties into a striking blend of sexy, restrained modernism and vintage glamour. She was drawn to Atlanta by friends who live at The Stacks and encouraged her to give the Big Peach a try a few years ago—after which she was sold on the city and the building, according the condo’s previous sales reps. The current listing describes the offering as an “extraordinary opportunity to live in exquisite luxury in an unforgettable home” in one of Atlanta most distinctively historic buildings. Will a buyer bite this time? Only time will tell. Find a quick tour of this dramatic Stacks redo in the gallery above. …Follow us on social media: Twitter / Facebook/and now: Instagram • Recent Cabbagetown news, discussion (Urbanize Atlanta)
Tags
170 Boulevard SE
Unit E412
Alison Victoria
HGTV
Compass
Adaptive-Reuse
Windy City Rehab
The Stacks
Atlanta Condos
Interior Design
Fulton Bag and Cotton Mills
Fulton Cotton Mill Lofts
Historic Preservation
Atlanta Lofts
Atlanta Fine Homes Sotheby’s International Realty
Home with Sherry Team
Sherry Ajluni
Images
Exterior of the Fulton Bag and Cotton Mills, a Cabbagetown landmark with sections that date to 1885.Photography by Bartolotti Media; courtesy of Compass
Entry to the two-bedroom unit expanded to 1,936 square feet.Photography by Bartolotti Media; courtesy of Compass
Photography by Bartolotti Media; courtesy of Compass
“The iron spiral staircase features an antique, solid metal newel post topped with a one-of-a-kind, blown-glass finial rolled in 24-karat gold leaf,” previous listing agent Armando Morales noted in 2022.Photography by Bartolotti Media; courtesy of Compass
Photography by Bartolotti Media; courtesy of Compass
Photography by Bartolotti Media; courtesy of Compass
Photography by Bartolotti Media; courtesy of Compass
Photography by Bartolotti Media; courtesy of Compass
Photography by Bartolotti Media; courtesy of Compass
Photography by Bartolotti Media; courtesy of Compass
Photography by Bartolotti Media; courtesy of Compass
Photography by Bartolotti Media; courtesy of Compass
Photography by Bartolotti Media; courtesy of Compass
Photography by Bartolotti Media; courtesy of Compass
Photography by Bartolotti Media; courtesy of Compass
Photography by Bartolotti Media; courtesy of Compass
Photography by Bartolotti Media; courtesy of Compass
Photography by Bartolotti Media; courtesy of Compass
Photography by Bartolotti Media; courtesy of Compass
Photography by Bartolotti Media; courtesy of Compass
Photography by Bartolotti Media; courtesy of Compass
Photography by Bartolotti Media; courtesy of Compass
Subtitle
TV designer Alison Victoria tries again with Cabbagetown property
Neighborhood
Cabbagetown
Background Image
Image
Before/After Images
Sponsored Post
Off
