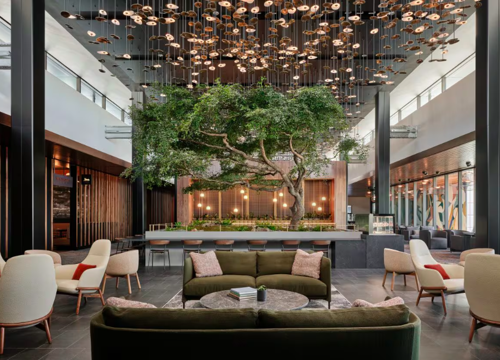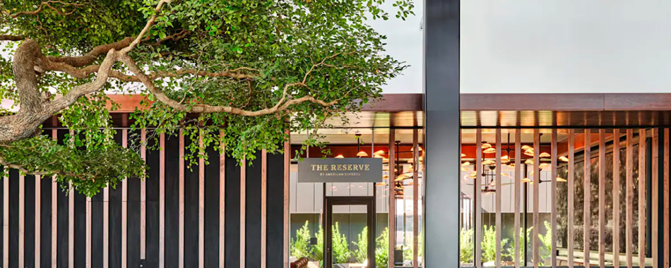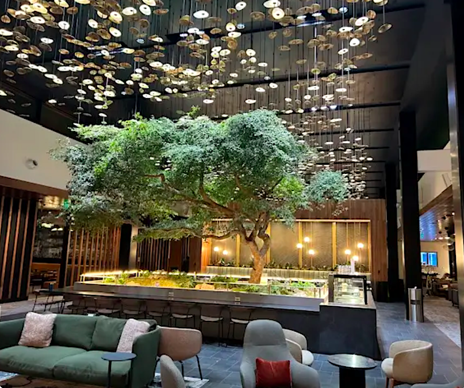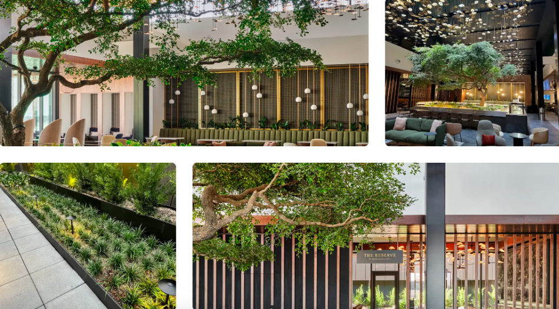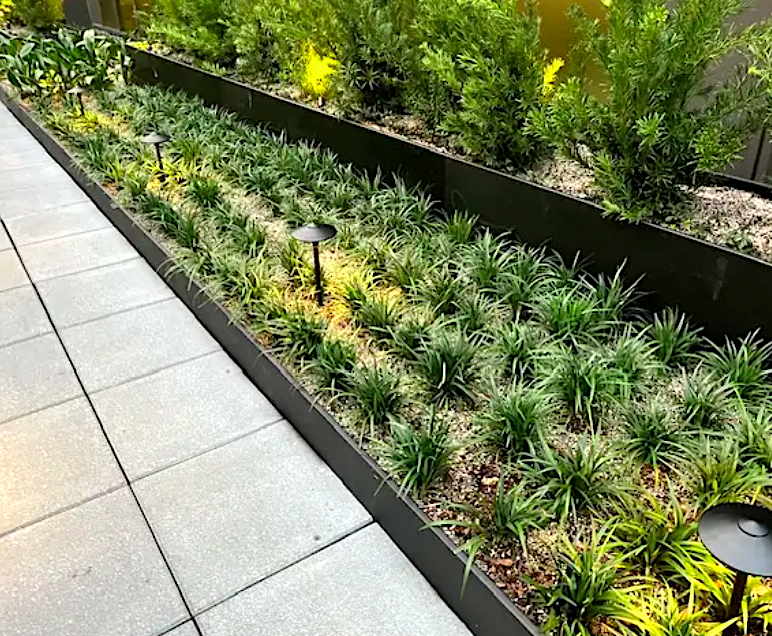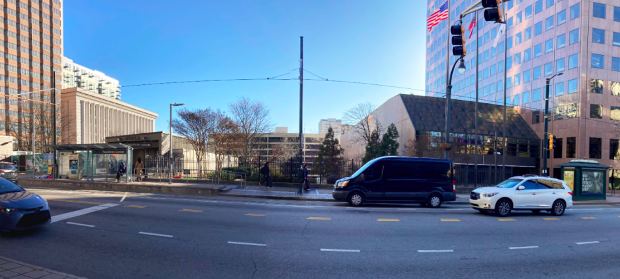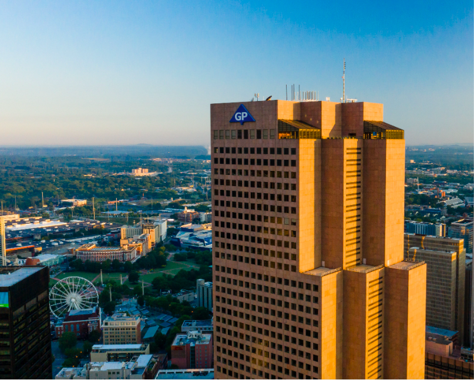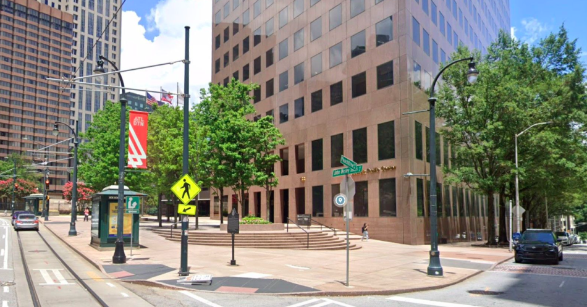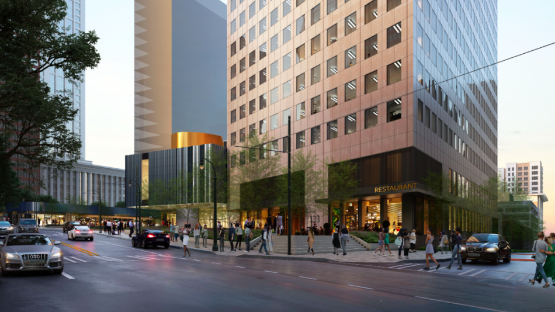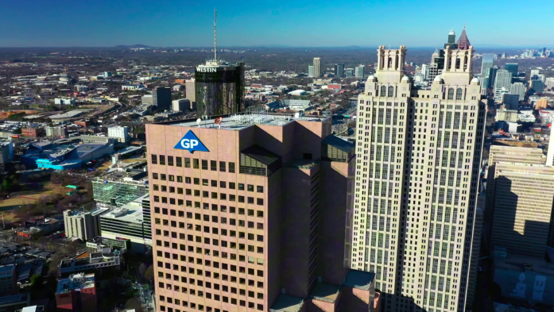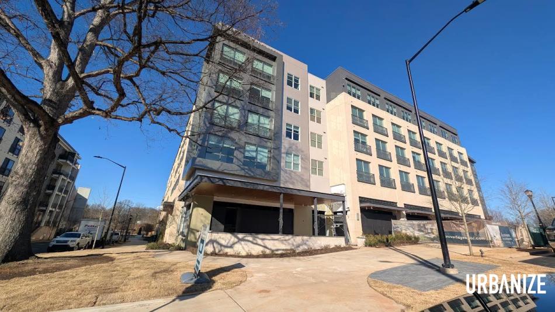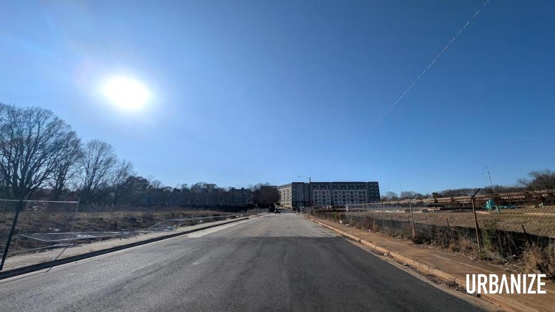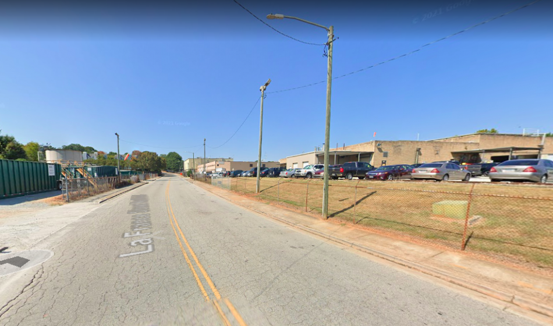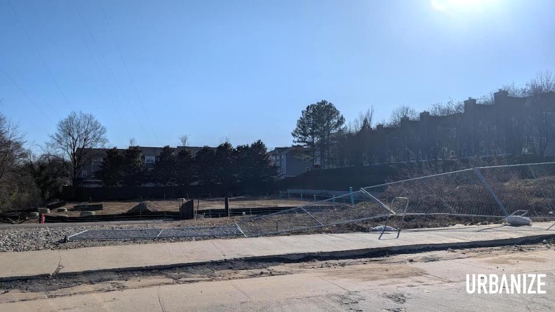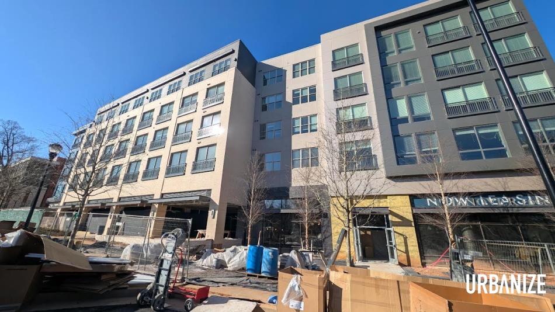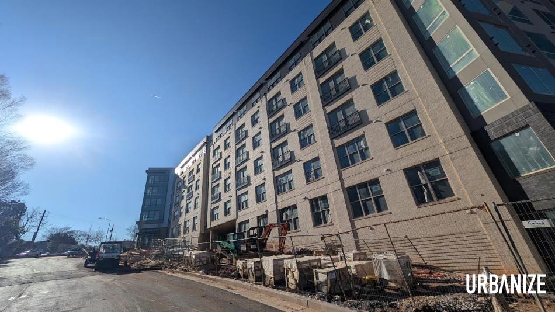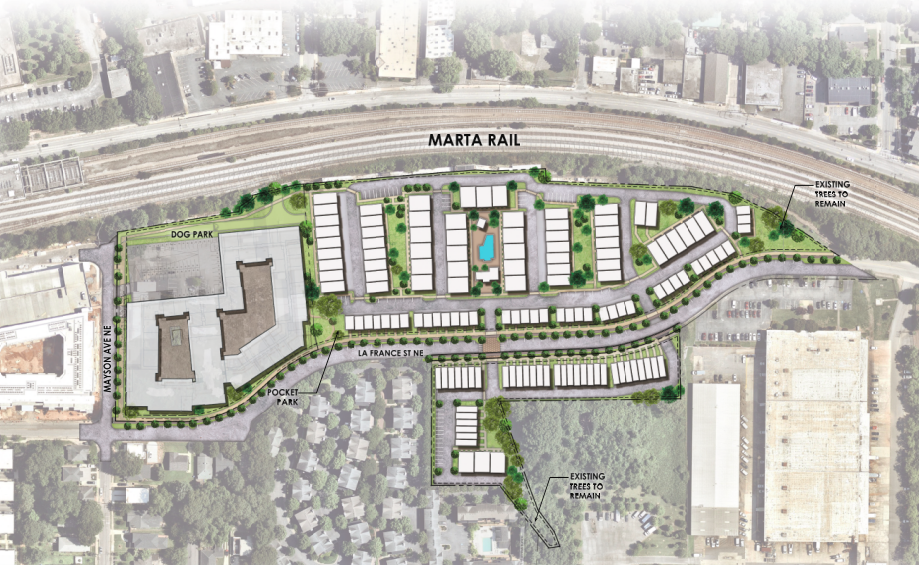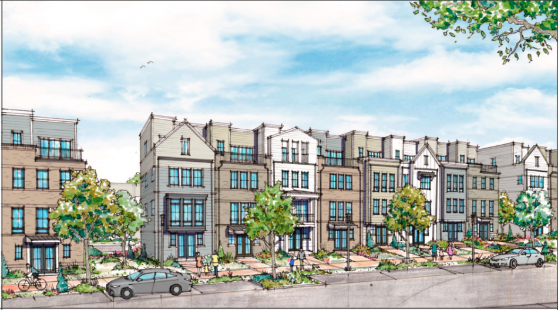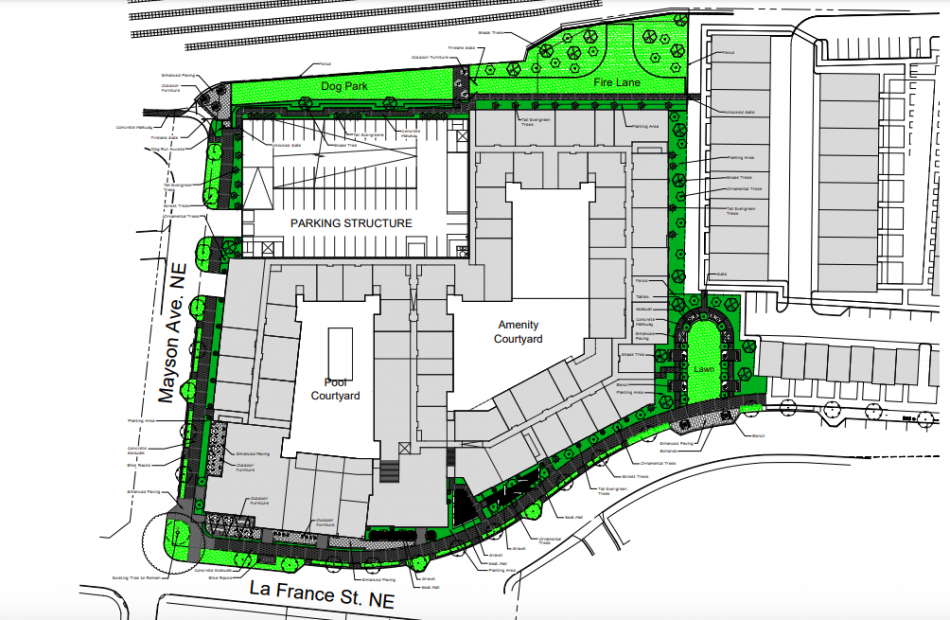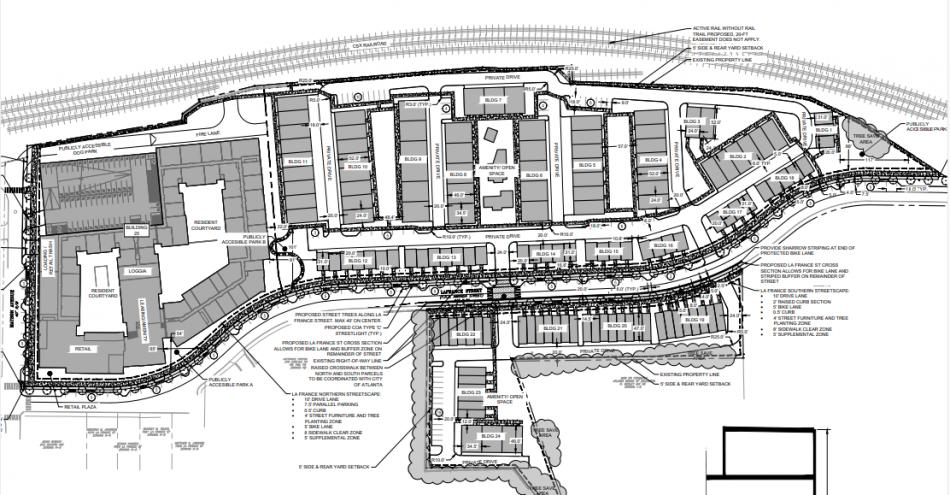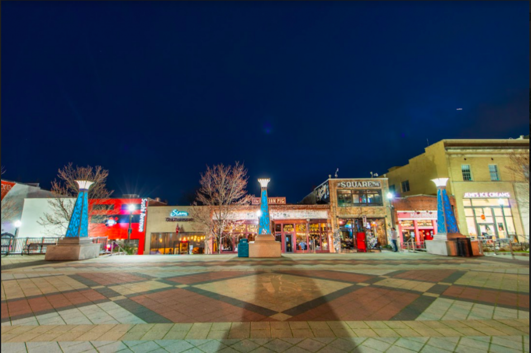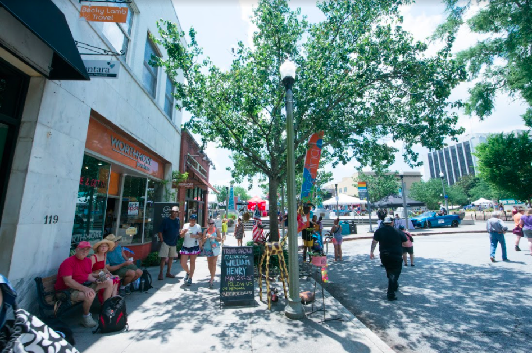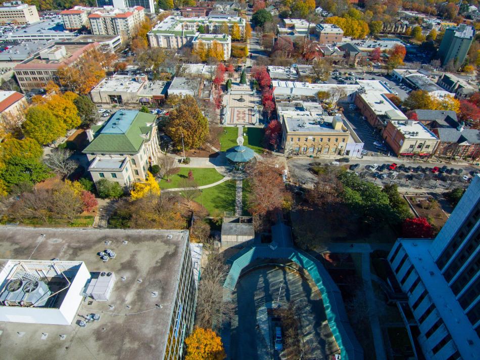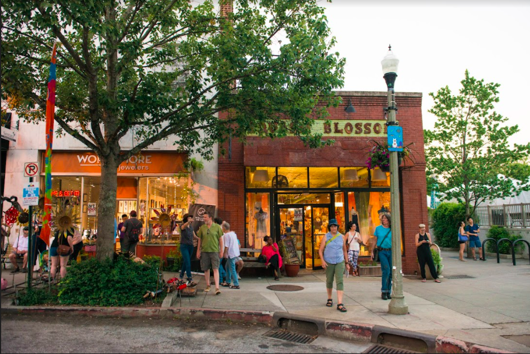Atlanta airport ‘oasis’ wins international design award
Atlanta airport ‘oasis’ wins international design award
Atlanta airport ‘oasis’ wins international design award
Josh Green
Tue, 02/04/2025 – 13:37
Rarely are words like “soothing” and “oasis” associated with the madness that is Atlanta’s airport.
But a Pennsylvania-based landscape design company has done its part to help change that, according to judges of an international competition.
Ambius Design and Construction recently won a Platinum award for installation at The International Plantscape Awards for what’s described as a “calming bonsai lounge escape” at the world’s busiest airport.
The installation is part of the sleek new American Express Centurion Lounge at Hartsfield-Jackson International Airport—the largest such space in the Centurion network, at nearly 26,000 square feet.
Situated in Concourse E near gate E11, Ambius’ “biophilic oasis” counts a 50-year-old bonsai tree from a Florida nursery as its centerpiece. The tree stands 20-feet tall, weighs 2,500 pounds, and required a crane (brought in overnight, via a runway) to install through the glass-paneled ceiling.
Other natural aspects of the space include 12 black olive trees, 2,200 foliage plants, and a “serene forest floor” of moss, stone, and ferns.
Elsewhere are automated lighting and irrigation systems, plus exterior terraces for fresh air with natural scents and wildlife sounds pumped in.
Collectively the space “offers a refreshing escape from the busy airport,” per Ambius reps. “Our client was thrilled, and the bonsai owner’s emotional response reminded us how special this project is—a testament to biophilia in the most unexpected places.”
Based in Reading, Penn., Ambius was founded in 1963 and operates in 16 countries today. The firm acquired three other landscaping companies last year alone as part of a growth phase.
…
Follow us on social media:
Twitter / Facebook/and now: Instagram
• Atlanta airport’s ‘ambitious’ expansion project enters next phase (Urbanize Atlanta)
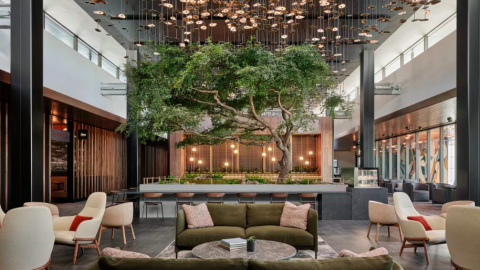
Atlanta airport ‘oasis’ wins international design award
Josh Green
Tue, 02/04/2025 – 13:37
Rarely are words like “soothing” and “oasis” associated with the madness that is Atlanta’s airport. But a Pennsylvania-based landscape design company has done its part to help change that, according to judges of an international competition.Ambius Design and Construction recently won a Platinum award for installation at The International Plantscape Awards for what’s described as a “calming bonsai lounge escape” at the world’s busiest airport. The installation is part of the sleek new American Express Centurion Lounge at Hartsfield-Jackson International Airport—the largest such space in the Centurion network, at nearly 26,000 square feet.
The bonsai’s placement in Atlanta airport’s new Centurion Lounge. Photo via American Express
Courtesy of Ambius Design & Construction
Situated in Concourse E near gate E11, Ambius’ “biophilic oasis” counts a 50-year-old bonsai tree from a Florida nursery as its centerpiece. The tree stands 20-feet tall, weighs 2,500 pounds, and required a crane (brought in overnight, via a runway) to install through the glass-paneled ceiling. Other natural aspects of the space include 12 black olive trees, 2,200 foliage plants, and a “serene forest floor” of moss, stone, and ferns. Elsewhere are automated lighting and irrigation systems, plus exterior terraces for fresh air with natural scents and wildlife sounds pumped in.
Courtesy of Ambius Design & Construction
Courtesy of Ambius Design & Construction
Collectively the space “offers a refreshing escape from the busy airport,” per Ambius reps. “Our client was thrilled, and the bonsai owner’s emotional response reminded us how special this project is—a testament to biophilia in the most unexpected places.”Based in Reading, Penn., Ambius was founded in 1963 and operates in 16 countries today. The firm acquired three other landscaping companies last year alone as part of a growth phase.
Courtesy of Ambius Design & Construction
…Follow us on social media: Twitter / Facebook/and now: Instagram • Atlanta airport’s ‘ambitious’ expansion project enters next phase (Urbanize Atlanta)
Tags
Atlanta Airport
The Reserve by American Express
Ambius Design & Construction
Airport Projects
Airport Construction
The International Plantscape Awards
Landscape Design
Atlanta Landscape Design
Atlanta Landscapes
Bonsai
Hartsfield-Jackson Atlanta International Airport
Matt Hills
Centurion Lounge
American Express
Images
The bonsai’s placement in Atlanta airport’s new Centurion Lounge. Photo via American Express
Courtesy of Ambius Design & Construction
Courtesy of Ambius Design & Construction
Courtesy of Ambius Design & Construction
Courtesy of Ambius Design & Construction
Courtesy of Ambius Design & Construction
Subtitle
Centurion Lounge bonsai sanctuary at world’s busiest air-travel hub includes half-century-old tree
Neighborhood
Southside
Background Image
Image
Before/After Images
Sponsored Post
Off Read More
Atlanta airport ‘oasis’ wins international design award
Josh Green
Tue, 02/04/2025 – 13:37
Rarely are words like “soothing” and “oasis” associated with the madness that is Atlanta’s airport. But a Pennsylvania-based landscape design company has done its part to help change that, according to judges of an international competition.Ambius Design and Construction recently won a Platinum award for installation at The International Plantscape Awards for what’s described as a “calming bonsai lounge escape” at the world’s busiest airport. The installation is part of the sleek new American Express Centurion Lounge at Hartsfield-Jackson International Airport—the largest such space in the Centurion network, at nearly 26,000 square feet.
The bonsai’s placement in Atlanta airport’s new Centurion Lounge. Photo via American Express
Courtesy of Ambius Design & Construction
Situated in Concourse E near gate E11, Ambius’ “biophilic oasis” counts a 50-year-old bonsai tree from a Florida nursery as its centerpiece. The tree stands 20-feet tall, weighs 2,500 pounds, and required a crane (brought in overnight, via a runway) to install through the glass-paneled ceiling. Other natural aspects of the space include 12 black olive trees, 2,200 foliage plants, and a “serene forest floor” of moss, stone, and ferns. Elsewhere are automated lighting and irrigation systems, plus exterior terraces for fresh air with natural scents and wildlife sounds pumped in.
Courtesy of Ambius Design & Construction
Courtesy of Ambius Design & Construction
Collectively the space “offers a refreshing escape from the busy airport,” per Ambius reps. “Our client was thrilled, and the bonsai owner’s emotional response reminded us how special this project is—a testament to biophilia in the most unexpected places.”Based in Reading, Penn., Ambius was founded in 1963 and operates in 16 countries today. The firm acquired three other landscaping companies last year alone as part of a growth phase.
Courtesy of Ambius Design & Construction
…Follow us on social media: Twitter / Facebook/and now: Instagram • Atlanta airport’s ‘ambitious’ expansion project enters next phase (Urbanize Atlanta)
Tags
Atlanta Airport
The Reserve by American Express
Ambius Design & Construction
Airport Projects
Airport Construction
The International Plantscape Awards
Landscape Design
Atlanta Landscape Design
Atlanta Landscapes
Bonsai
Hartsfield-Jackson Atlanta International Airport
Matt Hills
Centurion Lounge
American Express
Images
The bonsai’s placement in Atlanta airport’s new Centurion Lounge. Photo via American Express
Courtesy of Ambius Design & Construction
Courtesy of Ambius Design & Construction
Courtesy of Ambius Design & Construction
Courtesy of Ambius Design & Construction
Courtesy of Ambius Design & Construction
Subtitle
Centurion Lounge bonsai sanctuary at world’s busiest air-travel hub includes half-century-old tree
Neighborhood
Southside
Background Image
Image
Before/After Images
Sponsored Post
Off
Jamestown CEO: Sun Belt Is Safest Global CRE Bet Amid Declining Birth Rates, Rising Instability
Jamestown CEO: Sun Belt Is Safest Global CRE Bet Amid Declining Birth Rates, Rising Instability
Those who have invested in commercial real estate in the Sun Belt may be feeling the pinch of oversupply amid falling rents.
But Atlanta-based Jamestown, which is backed primarily by German investors, says long term, there might not be a better bet on the planet for future value than the region that stretches from the Carolinas to Texas.
Those who have invested in commercial real estate in the Sun Belt may be feeling the pinch of oversupply amid falling rents.
But Atlanta-based Jamestown, which is backed primarily by German investors, says long term, there might not be a better bet… Read MoreBisnow News Feed
Those who have invested in commercial real estate in the Sun Belt may be feeling the pinch of oversupply amid falling rents.
But Atlanta-based Jamestown, which is backed primarily by German investors, says long term, there might not be a better bet…
Skyscraper’s conversion to mixed-use clears ‘major milestone’
Skyscraper’s conversion to mixed-use clears ‘major milestone’
Skyscraper’s conversion to mixed-use clears ‘major milestone’
Josh Green
Tue, 02/04/2025 – 11:58
Five months after plans first came to light, one of Atlanta’s tallest and most distinctive office buildings has cleared a “major milestone” en route to a mixed-use conversion that calls for hundreds of new homes downtown, according to project leaders.
Atlanta’s Office of Zoning and Development this week approved a Special Administrative Permit that clears the way for redevelopment of the Georgia-Pacific Center, a 51-story landmark on Peachtree Street, project reps tell Urbanize Atlanta.
Standing 697 feet tall, the world headquarters of Atlanta-based pulp and paper giant Georgia-Pacific is the sixth-tallest skyscraper in the city and one of the most recognizable, with its pink granite exterior and dramatic, stair-stepped rear design and changeable lighting patterns facing east. The Class A office tower, counting 1.3 million square feet today, was opened in 1982.
The scope of the proposed mixed-use conversion is large enough to spark a renaissance of commerce and activity in the building’s section of downtown, according to project leaders.
Faced with historically high office vacancies across downtown, the building’s owners unveiled plans in September for turning its offices into a blend of sky-high apartments, offices, and a block-sized retail and entertainment hub designed to enliven the district. The makeover’s scale has been called among the largest in the U.S. right now.
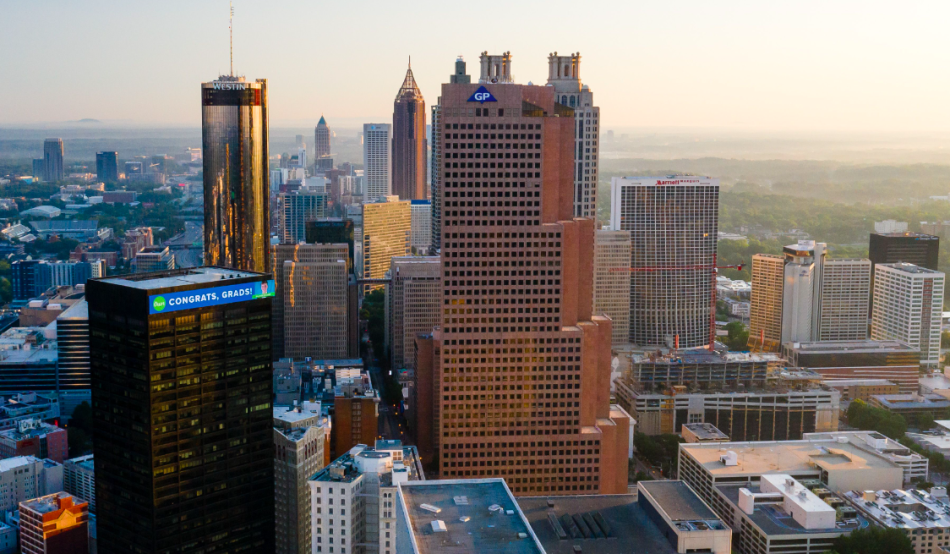
Georgia-Pacific Center’s south facade, with its distinctive stair-stepped design pointed east. Courtesy of Chil & Co for Georgia-Pacific
Office-conversion projects have a reputation as being complex and expensive, but Georgia-Pacific’s redevelopment team seems undeterred. Plans call for breaking ground this year and delivering the reimagined property in the fall of 2027.
The proposal calls for more than 400 apartments to be created from offices on the tower’s uppermost floors, resulting in some of the highest residential units offered across the Southeast, according to project reps. (For context, the new two-tower Middle Street Partners project finishing construction near Piedmont Park will bring 487 apartments to the market.)
Other notable aspects of the remade Georgia-Pacific tower would include a landscaped, MARTA-connected central plaza spanning 35,000 square feet, facing Peachtree Street along the Atlanta Streetcar line. Plans also call for roughly 125,000 square feet of fresh restaurant, entertainment, and retail spaces that blend “modern design with the building’s historic presence,” project officials have said.
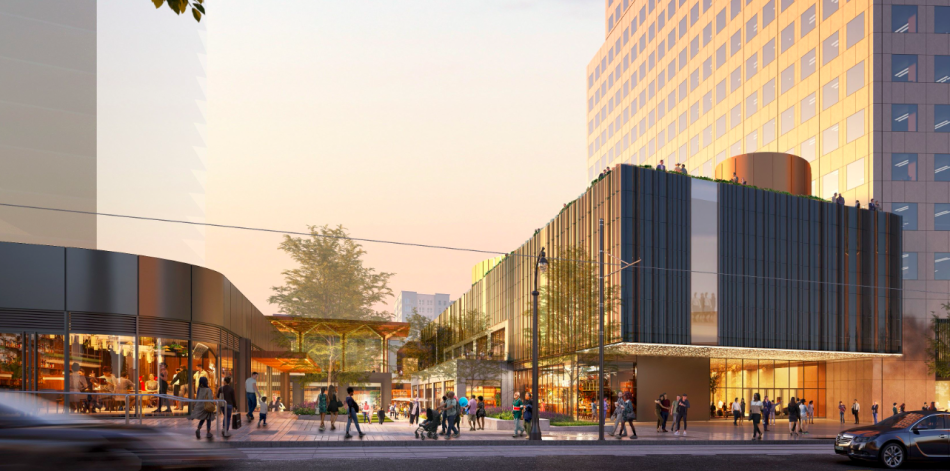
Where a planned 125,000 square feet of restaurant, retail, and entertainment space could help inject life into Peachtree Street downtown. Courtesy of Georgia-Pacific
Elsewhere would be about 600,000 square feet of Class A offices anchored by Georgia-Pacific and Koch Inc., with more than 2,100 parking spaces in the mix.
According to officials, all plans detailed so far are considered phase one, as enough space will be left for future development that could include a hotel, plus more retail and residences.
When the project was announced, Christian Fischer, Georgia-Pacific president and CEO, said his company is “acutely aware of the need for more residential, shopping, dining, and entertainment options in our downtown neighborhood,” while Atlanta Mayor Andre Dickens called the proposal “transformative” and a significant step toward breathing new life into downtown.
The Skidmore, Owings & Merrill firm originally designed the structure, with pink granite quarried in Marble Falls, Texas. It was apparently built to last, as it sustained relatively minor damage in the destructive downtown Atlanta tornado of 2008.
Georgia-Pacific’s development team includes Rule Joy Trammell + Rubio (architect of record), Healy Weatherholtz (retail broker), Kimley-Horn (civil engineering), Studio Saint (interior design), Transwestern (consulting and property management), and Brasfield & Gorrie (preconstruction).
Find more context and imagery for the Georgia-Pacific proposal in the gallery above.
…
Follow us on social media:
Twitter / Facebook/and now: Instagram
• Downtown news, discussion (Urbanize Atlanta)
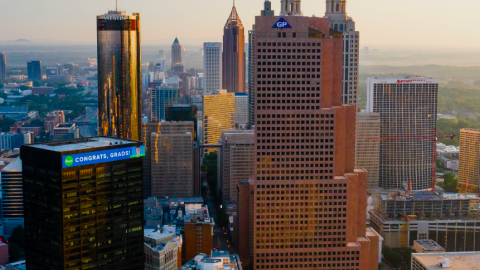
Skyscraper’s conversion to mixed-use clears ‘major milestone’
Josh Green
Tue, 02/04/2025 – 11:58
Five months after plans first came to light, one of Atlanta’s tallest and most distinctive office buildings has cleared a “major milestone” en route to a mixed-use conversion that calls for hundreds of new homes downtown, according to project leaders. Atlanta’s Office of Zoning and Development this week approved a Special Administrative Permit that clears the way for redevelopment of the Georgia-Pacific Center, a 51-story landmark on Peachtree Street, project reps tell Urbanize Atlanta. Standing 697 feet tall, the world headquarters of Atlanta-based pulp and paper giant Georgia-Pacific is the sixth-tallest skyscraper in the city and one of the most recognizable, with its pink granite exterior and dramatic, stair-stepped rear design and changeable lighting patterns facing east. The Class A office tower, counting 1.3 million square feet today, was opened in 1982.The scope of the proposed mixed-use conversion is large enough to spark a renaissance of commerce and activity in the building’s section of downtown, according to project leaders. Faced with historically high office vacancies across downtown, the building’s owners unveiled plans in September for turning its offices into a blend of sky-high apartments, offices, and a block-sized retail and entertainment hub designed to enliven the district. The makeover’s scale has been called among the largest in the U.S. right now.
Georgia-Pacific Center’s south facade, with its distinctive stair-stepped design pointed east. Courtesy of Chil & Co for Georgia-Pacific
Office-conversion projects have a reputation as being complex and expensive, but Georgia-Pacific’s redevelopment team seems undeterred. Plans call for breaking ground this year and delivering the reimagined property in the fall of 2027. The proposal calls for more than 400 apartments to be created from offices on the tower’s uppermost floors, resulting in some of the highest residential units offered across the Southeast, according to project reps. (For context, the new two-tower Middle Street Partners project finishing construction near Piedmont Park will bring 487 apartments to the market.) Other notable aspects of the remade Georgia-Pacific tower would include a landscaped, MARTA-connected central plaza spanning 35,000 square feet, facing Peachtree Street along the Atlanta Streetcar line. Plans also call for roughly 125,000 square feet of fresh restaurant, entertainment, and retail spaces that blend “modern design with the building’s historic presence,” project officials have said.
Ground-level conditions on the north side of the Georgia-Pacific tower today. Google Maps
Where a planned 125,000 square feet of restaurant, retail, and entertainment space could help inject life into Peachtree Street downtown. Courtesy of Georgia-Pacific
Elsewhere would be about 600,000 square feet of Class A offices anchored by Georgia-Pacific and Koch Inc., with more than 2,100 parking spaces in the mix.According to officials, all plans detailed so far are considered phase one, as enough space will be left for future development that could include a hotel, plus more retail and residences.When the project was announced, Christian Fischer, Georgia-Pacific president and CEO, said his company is “acutely aware of the need for more residential, shopping, dining, and entertainment options in our downtown neighborhood,” while Atlanta Mayor Andre Dickens called the proposal “transformative” and a significant step toward breathing new life into downtown.
Courtesy of Chil & Co for Georgia-Pacific
The Skidmore, Owings & Merrill firm originally designed the structure, with pink granite quarried in Marble Falls, Texas. It was apparently built to last, as it sustained relatively minor damage in the destructive downtown Atlanta tornado of 2008.Georgia-Pacific’s development team includes Rule Joy Trammell + Rubio (architect of record), Healy Weatherholtz (retail broker), Kimley-Horn (civil engineering), Studio Saint (interior design), Transwestern (consulting and property management), and Brasfield & Gorrie (preconstruction). Find more context and imagery for the Georgia-Pacific proposal in the gallery above. …Follow us on social media: Twitter / Facebook/and now: Instagram • Downtown news, discussion (Urbanize Atlanta)
Tags
133 Peachtree St.
Georgia-Pacific Center
Georgia-Pacific
Georgia-Pacific Building
Downtown Atlanta
Downtown Development
Adaptive-Reuse
Adaptive-Reuse Development
Rule Joy Trammell + Rubio
Healy Weatherholtz
Studio Saint
Brasfield & Gorrie
Transwestern
Office Space
Office Conversion
Metro Atlanta Chamber
Metro Atlanta Chamber of Commerce
DeGive’s Grand Opera House
Loew’s Grand Theatre
Gone With the Wind
Skidmore Owings & Merrill
Kimley-Horn & Associates
Kimley-Horn
Koch Inc.
Cookerly PR
Images
Georgia-Pacific Center’s south facade, with its distinctive stair-stepped design pointed east. Courtesy of Chil & Co for Georgia-Pacific
The 133 Peachtree St. building’s plaza today, along the Atlanta Streetcar loop. Google Maps
Activation plans for the tower’s street-level plaza. Courtesy of Georgia-Pacific
Ground-level conditions on the north side of the Georgia-Pacific tower today. Google Maps
Where a planned 125,000 square feet of restaurant, retail, and entertainment space could help inject life into Peachtree Street downtown. Courtesy of Georgia-Pacific
Courtesy of Chil & Co for Georgia-Pacific
Courtesy of Chil & Co for Georgia-Pacific
Subtitle
Plans: 51-story Georgia-Pacific tower to house sky-high apartments, retail, fresh plaza
Neighborhood
Downtown
Background Image
Image
Before/After Images
Sponsored Post
Off Read More
Skyscraper’s conversion to mixed-use clears ‘major milestone’
Josh Green
Tue, 02/04/2025 – 11:58
Five months after plans first came to light, one of Atlanta’s tallest and most distinctive office buildings has cleared a “major milestone” en route to a mixed-use conversion that calls for hundreds of new homes downtown, according to project leaders. Atlanta’s Office of Zoning and Development this week approved a Special Administrative Permit that clears the way for redevelopment of the Georgia-Pacific Center, a 51-story landmark on Peachtree Street, project reps tell Urbanize Atlanta. Standing 697 feet tall, the world headquarters of Atlanta-based pulp and paper giant Georgia-Pacific is the sixth-tallest skyscraper in the city and one of the most recognizable, with its pink granite exterior and dramatic, stair-stepped rear design and changeable lighting patterns facing east. The Class A office tower, counting 1.3 million square feet today, was opened in 1982.The scope of the proposed mixed-use conversion is large enough to spark a renaissance of commerce and activity in the building’s section of downtown, according to project leaders. Faced with historically high office vacancies across downtown, the building’s owners unveiled plans in September for turning its offices into a blend of sky-high apartments, offices, and a block-sized retail and entertainment hub designed to enliven the district. The makeover’s scale has been called among the largest in the U.S. right now.
Georgia-Pacific Center’s south facade, with its distinctive stair-stepped design pointed east. Courtesy of Chil & Co for Georgia-Pacific
Office-conversion projects have a reputation as being complex and expensive, but Georgia-Pacific’s redevelopment team seems undeterred. Plans call for breaking ground this year and delivering the reimagined property in the fall of 2027. The proposal calls for more than 400 apartments to be created from offices on the tower’s uppermost floors, resulting in some of the highest residential units offered across the Southeast, according to project reps. (For context, the new two-tower Middle Street Partners project finishing construction near Piedmont Park will bring 487 apartments to the market.) Other notable aspects of the remade Georgia-Pacific tower would include a landscaped, MARTA-connected central plaza spanning 35,000 square feet, facing Peachtree Street along the Atlanta Streetcar line. Plans also call for roughly 125,000 square feet of fresh restaurant, entertainment, and retail spaces that blend “modern design with the building’s historic presence,” project officials have said.
Ground-level conditions on the north side of the Georgia-Pacific tower today. Google Maps
Where a planned 125,000 square feet of restaurant, retail, and entertainment space could help inject life into Peachtree Street downtown. Courtesy of Georgia-Pacific
Elsewhere would be about 600,000 square feet of Class A offices anchored by Georgia-Pacific and Koch Inc., with more than 2,100 parking spaces in the mix.According to officials, all plans detailed so far are considered phase one, as enough space will be left for future development that could include a hotel, plus more retail and residences.When the project was announced, Christian Fischer, Georgia-Pacific president and CEO, said his company is “acutely aware of the need for more residential, shopping, dining, and entertainment options in our downtown neighborhood,” while Atlanta Mayor Andre Dickens called the proposal “transformative” and a significant step toward breathing new life into downtown.
Courtesy of Chil & Co for Georgia-Pacific
The Skidmore, Owings & Merrill firm originally designed the structure, with pink granite quarried in Marble Falls, Texas. It was apparently built to last, as it sustained relatively minor damage in the destructive downtown Atlanta tornado of 2008.Georgia-Pacific’s development team includes Rule Joy Trammell + Rubio (architect of record), Healy Weatherholtz (retail broker), Kimley-Horn (civil engineering), Studio Saint (interior design), Transwestern (consulting and property management), and Brasfield & Gorrie (preconstruction). Find more context and imagery for the Georgia-Pacific proposal in the gallery above. …Follow us on social media: Twitter / Facebook/and now: Instagram • Downtown news, discussion (Urbanize Atlanta)
Tags
133 Peachtree St.
Georgia-Pacific Center
Georgia-Pacific
Georgia-Pacific Building
Downtown Atlanta
Downtown Development
Adaptive-Reuse
Adaptive-Reuse Development
Rule Joy Trammell + Rubio
Healy Weatherholtz
Studio Saint
Brasfield & Gorrie
Transwestern
Office Space
Office Conversion
Metro Atlanta Chamber
Metro Atlanta Chamber of Commerce
DeGive’s Grand Opera House
Loew’s Grand Theatre
Gone With the Wind
Skidmore Owings & Merrill
Kimley-Horn & Associates
Kimley-Horn
Koch Inc.
Cookerly PR
Images
Georgia-Pacific Center’s south facade, with its distinctive stair-stepped design pointed east. Courtesy of Chil & Co for Georgia-Pacific
The 133 Peachtree St. building’s plaza today, along the Atlanta Streetcar loop. Google Maps
Activation plans for the tower’s street-level plaza. Courtesy of Georgia-Pacific
Ground-level conditions on the north side of the Georgia-Pacific tower today. Google Maps
Where a planned 125,000 square feet of restaurant, retail, and entertainment space could help inject life into Peachtree Street downtown. Courtesy of Georgia-Pacific
Courtesy of Chil & Co for Georgia-Pacific
Courtesy of Chil & Co for Georgia-Pacific
Subtitle
Plans: 51-story Georgia-Pacific tower to house sky-high apartments, retail, fresh plaza
Neighborhood
Downtown
Background Image
Image
Before/After Images
Sponsored Post
Off
KHP Reveals Timetable for Charlotte Office-to-Hotel Conversion
KHP Reveals Timetable for Charlotte Office-to-Hotel Conversion

KHP Capital Partners is planning to convert the historic Johnston Building into a 245-room hotel with a fine-dining restaurant and coffee shop on the first floor, a ballroom, conference room and rooftop bar. The building is just over 100 years old. Last year, KHP bought it from Spaulding & Slye Investments for $19.3 million.
Due to the building’s age, KHP hopes to land federal historic tax credits from the National Park Service. Buildings that qualify for federal historic preservation tax credits receive 20% of the rehabilitation’s qualified expenses.
Demolition has begun on the building’s interior, and construction will ramp up this spring. The project is expected to deliver in the summer of 2026.
It’s just the latest office-to-hotel conversion the firm has completed. The Charlotte Business Journal reports that KHP says it’s invested $1.25 billion in renovating existing hotel properties and rehabilitating other obsolete real estate into boutique hotels. Its portfolio includes projects in Philadelphia, Washington, D.C., Chicago and Portland, among others.
The post KHP Reveals Timetable for Charlotte Office-to-Hotel Conversion appeared first on Connect CRE.
KHP Capital Partners is planning to convert the historic Johnston Building into a 245-room hotel with a fine-dining restaurant and coffee shop on the first floor, a ballroom, conference room and rooftop bar. The building is just over 100 years old. Last year, KHP bought it from Spaulding & Slye Investments for $19.3 million. Due …
The post KHP Reveals Timetable for Charlotte Office-to-Hotel Conversion appeared first on Connect CRE. Read MoreAtlanta & Southeast Commercial Real Estate News
KHP Capital Partners is planning to convert the historic Johnston Building into a 245-room hotel with a fine-dining restaurant and coffee shop on the first floor, a ballroom, conference room and rooftop bar. The building is just over 100 years old. Last year, KHP bought it from Spaulding & Slye Investments for $19.3 million. Due …
The post KHP Reveals Timetable for Charlotte Office-to-Hotel Conversion appeared first on Connect CRE.
Westwood Financial Adds Retail Center to Growing Charlotte Portfolio
Westwood Financial Adds Retail Center to Growing Charlotte Portfolio

Westwood Financial acquired Eastway Square, a 130,156-square-foot grocery-anchored neighborhood center in Charlotte. In addition to Eastway Square, Westwood Financial owns several top-performing grocery-anchored properties in Charlotte, including Prosperity Village Square, Steele Creek Crossing, Steelecroft Shopping Center, and The Arbors at Mallard Creek.
Eastway Square is anchored by Food Lion. Other tenants include Ross, America’s Best, Papa Johns, Subway, WingStop, Rainbow, Dental Works, Hibbett Sports, Showmars, and more. Berkley Capital Advisors facilitated the sale.
Westwood’s Juyuan Wei added, “Grocery-anchored retail continues to thrive, and we’re eager to pursue additional opportunities that strengthen our portfolio.”
As Westwood Financial manages over 125 properties with a dominant presence in the Sunbelt region. Grocers and leading service and experiential-based operators primarily anchor the centers.
The post Westwood Financial Adds Retail Center to Growing Charlotte Portfolio appeared first on Connect CRE.
Westwood Financial acquired Eastway Square, a 130,156-square-foot grocery-anchored neighborhood center in Charlotte. In addition to Eastway Square, Westwood Financial owns several top-performing grocery-anchored properties in Charlotte, including Prosperity Village Square, Steele Creek Crossing, Steelecroft Shopping Center, and The Arbors at Mallard Creek. Eastway Square is anchored by Food Lion. Other tenants include Ross, America’s Best, …
The post Westwood Financial Adds Retail Center to Growing Charlotte Portfolio appeared first on Connect CRE. Read MoreAtlanta & Southeast Commercial Real Estate News
Westwood Financial acquired Eastway Square, a 130,156-square-foot grocery-anchored neighborhood center in Charlotte. In addition to Eastway Square, Westwood Financial owns several top-performing grocery-anchored properties in Charlotte, including Prosperity Village Square, Steele Creek Crossing, Steelecroft Shopping Center, and The Arbors at Mallard Creek. Eastway Square is anchored by Food Lion. Other tenants include Ross, America’s Best, …
The post Westwood Financial Adds Retail Center to Growing Charlotte Portfolio appeared first on Connect CRE.
Future foggy for massive factory replacement on ATL’s eastside
Future foggy for massive factory replacement on ATL’s eastside
Future foggy for massive factory replacement on ATL’s eastside
Josh Green
Mon, 02/03/2025 – 15:01
Three years after demolition kicked off for an Edgewood development promising nearly 700 new homes across two dozen buildings, the majority of a former desserts factory site remains cleared but idle, piquing the curiosity (if not concern) of some neighbors.
National homebuilder Toll Brothers began demo in early 2022 at the industrial block formerly occupied by Edwards Fine Foods—a sweet-smelling pie factory owned by Schwan’s Company that operated on La France Street for six decades—along Edgewood’s transit-connected northern fringes.
At 13.3 acres, the substantial site spans the equivalent of several city blocks. The 422-unit Hanover Edgewood mixed-use project, a joint venture between Hanover Company and GID Development Group, has taken shape at the site’s western edge. But observers say the remainder of the site hasn’t seen noticeable progress in months.
“I’ve seen they’ve got all the streets paved and looks like sewer run [at the site], but they haven’t broken ground on actual units” beyond the apartments, one reader recently wrote via email, requesting an update.
Toll Brothers isn’t shedding much light on where the remainder of La France Street development stands right now. “Unfortunately, we don’t have any updates to share at this time,” a spokesperson wrote to Urbanize Atlanta. A recent site visit showed no heavy equipment on site beyond what’s constructing the Hanover Edgewood project.
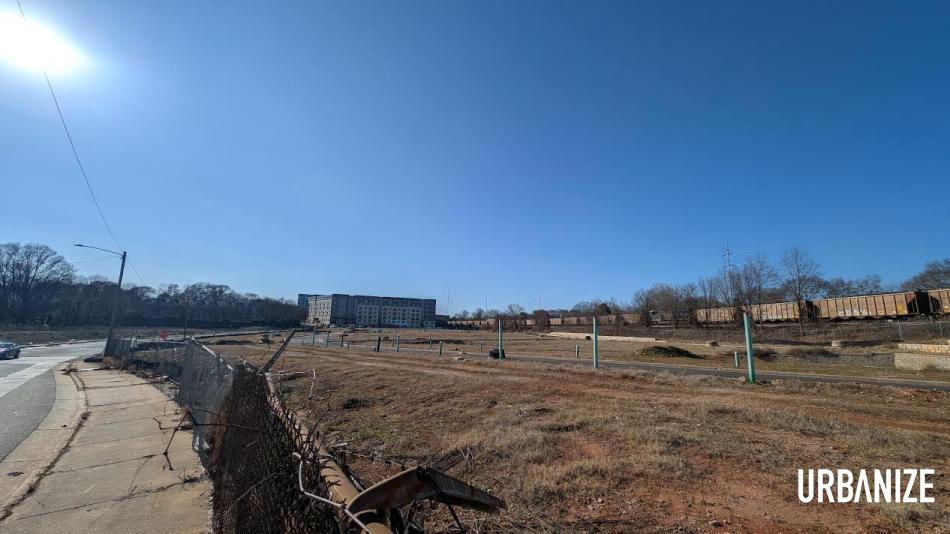
Spread across more than 13 acres, the bulk of the former Edwards Fine Foods factory site is cleared but idle today. Josh Green/Urbanize Atlanta
Toll Brothers in recent years has delivered numerous projects around Atlanta—including the two-tower, skyline-changing Momentum Midtown project—and surrounding markets such as Decatur. It’s also building what’s essentially a new small town in Forsyth County, in the far northern suburbs.
But not all Toll Brothers developments have gone according to initial plans in a turbulent, post-COVID economy.
A controversial high-rise proposal on 14th Street in Midtown has been delayed for several years, while a cleared Reynoldstown site where condos and townhomes were proposed near the Beltline’s Eastside Trail was sold off last year to another developer.
In Edgewood, Toll Brothers officials have told Urbanize Atlanta plans call for 240 condos and townhomes on both sides of La France Street, immediately east of the standing apartments.
All told, Toll Brothers’ site plan shows 24 separate buildings rising across the former industrial acreage.
The scope of work will also include a protected bike lane on La France Street, a dog park, and at least two small, public-accessible greenspaces. About 900 parking spaces would be spread around the property, according to project filings.
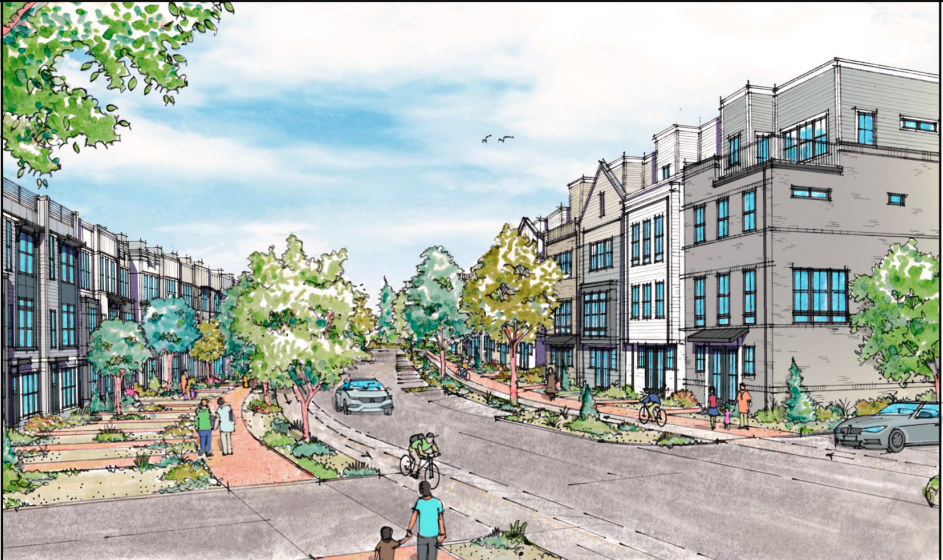
The vision for a remade La France Street on Edgewood’s northern border. Toll Brothers; rendering, Lessard Design
The Hanover venture will join more than 400 apartments built on former MARTA parking lots next door, continuing the densification of Edgewood’s northern blocks near transit options and other attractions such as the Edgewood Retail District and Pullman Yards. It also continues an intown push—from Brookhaven to East Point and many points between—to locate denser housing types within walking distance of MARTA stations.
The former factory site is located immediately east of Columbia Ventures’ 208-unit Quill Apartments, the final component of MARTA’s 6.3-acre redevelopment of parking lots around the transit station, collectively called Edgewood Park.
That transit-oriented development also produced 224 apartments at the Spoke complex, offices, and food-and-beverage concepts Bona Fide Deluxe and Vin ATL, with a public park in the middle.
In the gallery above, find glimpses of where the Edgewood site stands today versus its full development plans.
…
Follow us on social media:
Twitter / Facebook/and now: Instagram
• Edgewood news, discussion (Urbanize Atlanta)
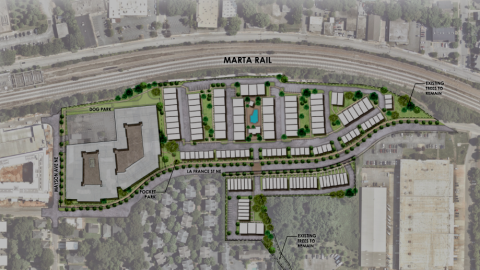
Future foggy for massive factory replacement on ATL’s eastside
Josh Green
Mon, 02/03/2025 – 15:01
Three years after demolition kicked off for an Edgewood development promising nearly 700 new homes across two dozen buildings, the majority of a former desserts factory site remains cleared but idle, piquing the curiosity (if not concern) of some neighbors. National homebuilder Toll Brothers began demo in early 2022 at the industrial block formerly occupied by Edwards Fine Foods—a sweet-smelling pie factory owned by Schwan’s Company that operated on La France Street for six decades—along Edgewood’s transit-connected northern fringes. At 13.3 acres, the substantial site spans the equivalent of several city blocks. The 422-unit Hanover Edgewood mixed-use project, a joint venture between Hanover Company and GID Development Group, has taken shape at the site’s western edge. But observers say the remainder of the site hasn’t seen noticeable progress in months. “I’ve seen they’ve got all the streets paved and looks like sewer run [at the site], but they haven’t broken ground on actual units” beyond the apartments, one reader recently wrote via email, requesting an update. Toll Brothers isn’t shedding much light on where the remainder of La France Street development stands right now. “Unfortunately, we don’t have any updates to share at this time,” a spokesperson wrote to Urbanize Atlanta. A recent site visit showed no heavy equipment on site beyond what’s constructing the Hanover Edgewood project.
Spread across more than 13 acres, the bulk of the former Edwards Fine Foods factory site is cleared but idle today. Josh Green/Urbanize Atlanta
The south facade and retail spaces at Hanover Edgewood today. Josh Green/Urbanize Atlanta
Toll Brothers in recent years has delivered numerous projects around Atlanta—including the two-tower, skyline-changing Momentum Midtown project—and surrounding markets such as Decatur. It’s also building what’s essentially a new small town in Forsyth County, in the far northern suburbs. But not all Toll Brothers developments have gone according to initial plans in a turbulent, post-COVID economy. A controversial high-rise proposal on 14th Street in Midtown has been delayed for several years, while a cleared Reynoldstown site where condos and townhomes were proposed near the Beltline’s Eastside Trail was sold off last year to another developer. In Edgewood, Toll Brothers officials have told Urbanize Atlanta plans call for 240 condos and townhomes on both sides of La France Street, immediately east of the standing apartments. All told, Toll Brothers’ site plan shows 24 separate buildings rising across the former industrial acreage. The scope of work will also include a protected bike lane on La France Street, a dog park, and at least two small, public-accessible greenspaces. About 900 parking spaces would be spread around the property, according to project filings.
La France Street, with cleared land on both sides, as it stands today. Josh Green/Urbanize Atlanta
The vision for a remade La France Street on Edgewood’s northern border. Toll Brothers; rendering, Lessard Design
The Hanover venture will join more than 400 apartments built on former MARTA parking lots next door, continuing the densification of Edgewood’s northern blocks near transit options and other attractions such as the Edgewood Retail District and Pullman Yards. It also continues an intown push—from Brookhaven to East Point and many points between—to locate denser housing types within walking distance of MARTA stations. The former factory site is located immediately east of Columbia Ventures’ 208-unit Quill Apartments, the final component of MARTA’s 6.3-acre redevelopment of parking lots around the transit station, collectively called Edgewood Park. That transit-oriented development also produced 224 apartments at the Spoke complex, offices, and food-and-beverage concepts Bona Fide Deluxe and Vin ATL, with a public park in the middle.In the gallery above, find glimpses of where the Edgewood site stands today versus its full development plans. …Follow us on social media: Twitter / Facebook/and now: Instagram • Edgewood news, discussion (Urbanize Atlanta)
Tags
285 Mayson Avenue NE
Toll Brothers
Lessard Design
Mixed-Use Development
La France Walk
Hanover
MARTA
Hanover Eastside
Hanover Company
Kimley-Horn & Associates
Kimley-Horn
Edgewood MARTA
Edwards Pies
Schwan’s
Streetmix
Atlanta Townhomes
Atlanta Development
Atlanta Construction
GID
GID Development Group
Transit-Oriented Development
TODs
TOD
Images
The factory site along La France Street in 2019, prior to its shutdown. Google Maps
Spread across more than 13 acres, the bulk of the former Edwards Fine Foods factory site is cleared but idle today. Josh Green/Urbanize Atlanta
La France Street, with cleared land on both sides, as it stands today. Josh Green/Urbanize Atlanta
Cleared land, infrastructure, and toppled fencing along La France Street today. Josh Green/Urbanize Atlanta
The south facade and retail spaces at Hanover Edgewood today. Josh Green/Urbanize Atlanta
Josh Green/Urbanize Atlanta
Josh Green/Urbanize Atlanta
An aerial of the property showing residential uses on both sides of La France Street, where the factory formerly stood. Toll Brothers
The vision for a remade La France Street on Edgewood’s northern border. Toll Brothers; rendering, Lessard Design
Renderings for townhome facades. Toll Brothers
Planned greenspaces around the densest portion. Toll Brothers
Site breakdown, with retail spaces fronting La France Street (at bottom left), beneath the multifamily component. Toll Brothers
Subtitle
Three years after demo began, majority of transit-connected Edgewood site is cleared but idle
Neighborhood
Edgewood
Background Image
Image
Associated Project
285 Mayson Avenue NE
Before/After Images
Sponsored Post
Off Read More
Future foggy for massive factory replacement on ATL’s eastside
Josh Green
Mon, 02/03/2025 – 15:01
Three years after demolition kicked off for an Edgewood development promising nearly 700 new homes across two dozen buildings, the majority of a former desserts factory site remains cleared but idle, piquing the curiosity (if not concern) of some neighbors. National homebuilder Toll Brothers began demo in early 2022 at the industrial block formerly occupied by Edwards Fine Foods—a sweet-smelling pie factory owned by Schwan’s Company that operated on La France Street for six decades—along Edgewood’s transit-connected northern fringes. At 13.3 acres, the substantial site spans the equivalent of several city blocks. The 422-unit Hanover Edgewood mixed-use project, a joint venture between Hanover Company and GID Development Group, has taken shape at the site’s western edge. But observers say the remainder of the site hasn’t seen noticeable progress in months. “I’ve seen they’ve got all the streets paved and looks like sewer run [at the site], but they haven’t broken ground on actual units” beyond the apartments, one reader recently wrote via email, requesting an update. Toll Brothers isn’t shedding much light on where the remainder of La France Street development stands right now. “Unfortunately, we don’t have any updates to share at this time,” a spokesperson wrote to Urbanize Atlanta. A recent site visit showed no heavy equipment on site beyond what’s constructing the Hanover Edgewood project.
Spread across more than 13 acres, the bulk of the former Edwards Fine Foods factory site is cleared but idle today. Josh Green/Urbanize Atlanta
The south facade and retail spaces at Hanover Edgewood today. Josh Green/Urbanize Atlanta
Toll Brothers in recent years has delivered numerous projects around Atlanta—including the two-tower, skyline-changing Momentum Midtown project—and surrounding markets such as Decatur. It’s also building what’s essentially a new small town in Forsyth County, in the far northern suburbs. But not all Toll Brothers developments have gone according to initial plans in a turbulent, post-COVID economy. A controversial high-rise proposal on 14th Street in Midtown has been delayed for several years, while a cleared Reynoldstown site where condos and townhomes were proposed near the Beltline’s Eastside Trail was sold off last year to another developer. In Edgewood, Toll Brothers officials have told Urbanize Atlanta plans call for 240 condos and townhomes on both sides of La France Street, immediately east of the standing apartments. All told, Toll Brothers’ site plan shows 24 separate buildings rising across the former industrial acreage. The scope of work will also include a protected bike lane on La France Street, a dog park, and at least two small, public-accessible greenspaces. About 900 parking spaces would be spread around the property, according to project filings.
La France Street, with cleared land on both sides, as it stands today. Josh Green/Urbanize Atlanta
The vision for a remade La France Street on Edgewood’s northern border. Toll Brothers; rendering, Lessard Design
The Hanover venture will join more than 400 apartments built on former MARTA parking lots next door, continuing the densification of Edgewood’s northern blocks near transit options and other attractions such as the Edgewood Retail District and Pullman Yards. It also continues an intown push—from Brookhaven to East Point and many points between—to locate denser housing types within walking distance of MARTA stations. The former factory site is located immediately east of Columbia Ventures’ 208-unit Quill Apartments, the final component of MARTA’s 6.3-acre redevelopment of parking lots around the transit station, collectively called Edgewood Park. That transit-oriented development also produced 224 apartments at the Spoke complex, offices, and food-and-beverage concepts Bona Fide Deluxe and Vin ATL, with a public park in the middle.In the gallery above, find glimpses of where the Edgewood site stands today versus its full development plans. …Follow us on social media: Twitter / Facebook/and now: Instagram • Edgewood news, discussion (Urbanize Atlanta)
Tags
285 Mayson Avenue NE
Toll Brothers
Lessard Design
Mixed-Use Development
La France Walk
Hanover
MARTA
Hanover Eastside
Hanover Company
Kimley-Horn & Associates
Kimley-Horn
Edgewood MARTA
Edwards Pies
Schwan’s
Streetmix
Atlanta Townhomes
Atlanta Development
Atlanta Construction
GID
GID Development Group
Transit-Oriented Development
TODs
TOD
Images
The factory site along La France Street in 2019, prior to its shutdown. Google Maps
Spread across more than 13 acres, the bulk of the former Edwards Fine Foods factory site is cleared but idle today. Josh Green/Urbanize Atlanta
La France Street, with cleared land on both sides, as it stands today. Josh Green/Urbanize Atlanta
Cleared land, infrastructure, and toppled fencing along La France Street today. Josh Green/Urbanize Atlanta
The south facade and retail spaces at Hanover Edgewood today. Josh Green/Urbanize Atlanta
Josh Green/Urbanize Atlanta
Josh Green/Urbanize Atlanta
An aerial of the property showing residential uses on both sides of La France Street, where the factory formerly stood. Toll Brothers
The vision for a remade La France Street on Edgewood’s northern border. Toll Brothers; rendering, Lessard Design
Renderings for townhome facades. Toll Brothers
Planned greenspaces around the densest portion. Toll Brothers
Site breakdown, with retail spaces fronting La France Street (at bottom left), beneath the multifamily component. Toll Brothers
Subtitle
Three years after demo began, majority of transit-connected Edgewood site is cleared but idle
Neighborhood
Edgewood
Background Image
Image
Associated Project
285 Mayson Avenue NE
Before/After Images
Sponsored Post
Off
Decatur grants cash to beautify, upgrade 13 downtown businesses
Decatur grants cash to beautify, upgrade 13 downtown businesses
Decatur grants cash to beautify, upgrade 13 downtown businesses
Josh Green
Mon, 02/03/2025 – 13:20
Several well-known businesses stand to benefit from upgrades as the City of Decatur takes another step toward making its celebrated downtown a more inviting urban place.
As construction inches closer on the Historic Decatur Square overhaul that is the Town Center 2.0 Plan, city officials have approved $116,000 that could make a noticeable difference for 13 businesses near the square, from both aesthetic and functionality standpoints.
The funding is part of an ongoing, post-pandemic effort by the City of Decatur and Decatur Downtown Development Authority to help boost local small businesses.
The three categories for financial awards are: Commercial Facade Improvement Grants, Commercial Buildout Improvement Grants, and Marketing and Digital Connectivity Grants. The DDA oversight committee picks which applicants received funding.
Grants cover up to 75 percent of renovation project costs, and selected Decatur business owners have vowed to cover the rest.
The businesses selected must begin projects within six months and finish them within 18 months, which is consistent with the city’s regular permitting process, according to officials.
Conor McNally, DDA chair, said the city logged a record number of approved applications in the latest round. “The most obvious sign of buy-in is how many entrepreneurs utilized multiple programs to truly transform their businesses in the new year,” said McNally in a statement.
In the current round, 12 applications for improvements were submitted for the largest chunk of funding (more than $74,000 total), the CFIG program. The 10 to gain approval are:
• Little Shop of Stories, $10,000 for façade reconstruction;
• O’Sullivan’s On The Square, $9,439 for replacing wood framing and a new front door;
• Opo Coffee, $8,453 for an exterior mural and bike rack;
• Belen de la Cruz Parilla Argentina, $3,207 for exterior painting and new signage;
• The Chapel on Sycamore, $6,690 for exterior lighting and safety lighting;
• Fawn Wine and Amaro Bar, $10,000 for a complete façade renovation;
• Takumi Cuisine, $592 for the installation of new electrical signage;
• Sharian Rugs, $8,662 for new lighting for their showroom;
• Smiley’s Burger Club, $10,000 for new masonry for bathroom and patio seating area;
• 547 East College Avenue Automotive, $7,500 for a new awning and lighting.
The CFIG program—initially introduced in 2023—supports projects that will enhance and beautify storefronts and awnings.
According to city officials, a total of $200,000 has been allocated for the programs in the fiscal year that began July 1.
For a new application window that opened Jan. 15 and closes Feb. 7 (that’s Friday) another $84,000 is still available.
Meanwhile, beneficiaries from the latest CBIG program funding (totaling $32,000) focused on improving and repairing interior spaces and making HVAC repairs and upgrades are:
• Belen de la Cruz Parilla Argentina, $6,525 for interior painting tied to a new restaurant concept;
• Fawn Wine and Amaro, $10,000 to complete the interior buildout for a new restaurant and bar concept;
• Rebel Teahouse, $5,550 for refinishing, resealing, and staining;
• Smiley’s Burger Club, $10,000 for a bathroom addition to meet city requirements.
Lastly, the MDCG assistance (totaling $8,750) that helps with design and production of marketing materials and content for digital platforms went to:
• Float Atlanta, $1,875 for the creation of a demo video touting the benefits of float therapy;
• Kelly’s Market, $2,500 for a brand refresh and website maintenance;
• O’Sullivan’s On The Square, $1,875 for a social media campaign touting them as a lunch destination;
• Smiley’s Burger Club, $2,500 toward a new website to process online orders.
…
Follow us on social media:
Twitter / Facebook/and now: Instagram
• Decatur news, discussion (Urbanize Atlanta)
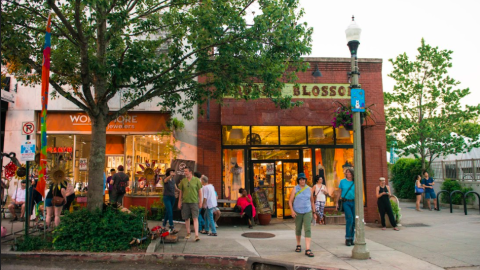
Decatur grants cash to beautify, upgrade 13 downtown businesses
Josh Green
Mon, 02/03/2025 – 13:20
Several well-known businesses stand to benefit from upgrades as the City of Decatur takes another step toward making its celebrated downtown a more inviting urban place.As construction inches closer on the Historic Decatur Square overhaul that is the Town Center 2.0 Plan, city officials have approved $116,000 that could make a noticeable difference for 13 businesses near the square, from both aesthetic and functionality standpoints. The funding is part of an ongoing, post-pandemic effort by the City of Decatur and Decatur Downtown Development Authority to help boost local small businesses.The three categories for financial awards are: Commercial Facade Improvement Grants, Commercial Buildout Improvement Grants, and Marketing and Digital Connectivity Grants. The DDA oversight committee picks which applicants received funding. Grants cover up to 75 percent of renovation project costs, and selected Decatur business owners have vowed to cover the rest. The businesses selected must begin projects within six months and finish them within 18 months, which is consistent with the city’s regular permitting process, according to officials. Conor McNally, DDA chair, said the city logged a record number of approved applications in the latest round. “The most obvious sign of buy-in is how many entrepreneurs utilized multiple programs to truly transform their businesses in the new year,” said McNally in a statement.
Courtesy of Decatur Downtown Development Authority
In the current round, 12 applications for improvements were submitted for the largest chunk of funding (more than $74,000 total), the CFIG program. The 10 to gain approval are:• Little Shop of Stories, $10,000 for façade reconstruction; • O’Sullivan’s On The Square, $9,439 for replacing wood framing and a new front door; • Opo Coffee, $8,453 for an exterior mural and bike rack; • Belen de la Cruz Parilla Argentina, $3,207 for exterior painting and new signage; • The Chapel on Sycamore, $6,690 for exterior lighting and safety lighting; • Fawn Wine and Amaro Bar, $10,000 for a complete façade renovation; • Takumi Cuisine, $592 for the installation of new electrical signage; • Sharian Rugs, $8,662 for new lighting for their showroom; • Smiley’s Burger Club, $10,000 for new masonry for bathroom and patio seating area; • 547 East College Avenue Automotive, $7,500 for a new awning and lighting.The CFIG program—initially introduced in 2023—supports projects that will enhance and beautify storefronts and awnings. According to city officials, a total of $200,000 has been allocated for the programs in the fiscal year that began July 1. For a new application window that opened Jan. 15 and closes Feb. 7 (that’s Friday) another $84,000 is still available. Meanwhile, beneficiaries from the latest CBIG program funding (totaling $32,000) focused on improving and repairing interior spaces and making HVAC repairs and upgrades are: • Belen de la Cruz Parilla Argentina, $6,525 for interior painting tied to a new restaurant concept; • Fawn Wine and Amaro, $10,000 to complete the interior buildout for a new restaurant and bar concept; • Rebel Teahouse, $5,550 for refinishing, resealing, and staining; • Smiley’s Burger Club, $10,000 for a bathroom addition to meet city requirements.
Courtesy of Decatur Downtown Development Authority
Lastly, the MDCG assistance (totaling $8,750) that helps with design and production of marketing materials and content for digital platforms went to: • Float Atlanta, $1,875 for the creation of a demo video touting the benefits of float therapy; • Kelly’s Market, $2,500 for a brand refresh and website maintenance; • O’Sullivan’s On The Square, $1,875 for a social media campaign touting them as a lunch destination; • Smiley’s Burger Club, $2,500 toward a new website to process online orders….Follow us on social media: Twitter / Facebook/and now: Instagram • Decatur news, discussion (Urbanize Atlanta)
Tags
Decatur Downtown Development Authority
Downtown Decatur
Commercial Facade Improvement Grants
Commercial Buildout Improvement Grants
Marketing and Digital Connectivity Grants
City of Decatur
Little Shop of Stories
Opo Coffee
Smiley’s Burger Club
Sharian Rugs
O’Sullivan’s On the Square
Images
Downtown Decatur has long prized its walkability. Shutterstock
Courtesy of Decatur Downtown Development Authority
Courtesy of Decatur Downtown Development Authority
Courtesy of Decatur Downtown Development Authority
Subtitle
Little Shop of Stories, Opo Coffee, restaurants, more to benefit from small business funding
Neighborhood
Decatur
Background Image
Image
Before/After Images
Sponsored Post
Off Read More
Decatur grants cash to beautify, upgrade 13 downtown businesses
Josh Green
Mon, 02/03/2025 – 13:20
Several well-known businesses stand to benefit from upgrades as the City of Decatur takes another step toward making its celebrated downtown a more inviting urban place.As construction inches closer on the Historic Decatur Square overhaul that is the Town Center 2.0 Plan, city officials have approved $116,000 that could make a noticeable difference for 13 businesses near the square, from both aesthetic and functionality standpoints. The funding is part of an ongoing, post-pandemic effort by the City of Decatur and Decatur Downtown Development Authority to help boost local small businesses.The three categories for financial awards are: Commercial Facade Improvement Grants, Commercial Buildout Improvement Grants, and Marketing and Digital Connectivity Grants. The DDA oversight committee picks which applicants received funding. Grants cover up to 75 percent of renovation project costs, and selected Decatur business owners have vowed to cover the rest. The businesses selected must begin projects within six months and finish them within 18 months, which is consistent with the city’s regular permitting process, according to officials. Conor McNally, DDA chair, said the city logged a record number of approved applications in the latest round. “The most obvious sign of buy-in is how many entrepreneurs utilized multiple programs to truly transform their businesses in the new year,” said McNally in a statement.
Courtesy of Decatur Downtown Development Authority
In the current round, 12 applications for improvements were submitted for the largest chunk of funding (more than $74,000 total), the CFIG program. The 10 to gain approval are:• Little Shop of Stories, $10,000 for façade reconstruction; • O’Sullivan’s On The Square, $9,439 for replacing wood framing and a new front door; • Opo Coffee, $8,453 for an exterior mural and bike rack; • Belen de la Cruz Parilla Argentina, $3,207 for exterior painting and new signage; • The Chapel on Sycamore, $6,690 for exterior lighting and safety lighting; • Fawn Wine and Amaro Bar, $10,000 for a complete façade renovation; • Takumi Cuisine, $592 for the installation of new electrical signage; • Sharian Rugs, $8,662 for new lighting for their showroom; • Smiley’s Burger Club, $10,000 for new masonry for bathroom and patio seating area; • 547 East College Avenue Automotive, $7,500 for a new awning and lighting.The CFIG program—initially introduced in 2023—supports projects that will enhance and beautify storefronts and awnings. According to city officials, a total of $200,000 has been allocated for the programs in the fiscal year that began July 1. For a new application window that opened Jan. 15 and closes Feb. 7 (that’s Friday) another $84,000 is still available. Meanwhile, beneficiaries from the latest CBIG program funding (totaling $32,000) focused on improving and repairing interior spaces and making HVAC repairs and upgrades are: • Belen de la Cruz Parilla Argentina, $6,525 for interior painting tied to a new restaurant concept; • Fawn Wine and Amaro, $10,000 to complete the interior buildout for a new restaurant and bar concept; • Rebel Teahouse, $5,550 for refinishing, resealing, and staining; • Smiley’s Burger Club, $10,000 for a bathroom addition to meet city requirements.
Courtesy of Decatur Downtown Development Authority
Lastly, the MDCG assistance (totaling $8,750) that helps with design and production of marketing materials and content for digital platforms went to: • Float Atlanta, $1,875 for the creation of a demo video touting the benefits of float therapy; • Kelly’s Market, $2,500 for a brand refresh and website maintenance; • O’Sullivan’s On The Square, $1,875 for a social media campaign touting them as a lunch destination; • Smiley’s Burger Club, $2,500 toward a new website to process online orders….Follow us on social media: Twitter / Facebook/and now: Instagram • Decatur news, discussion (Urbanize Atlanta)
Tags
Decatur Downtown Development Authority
Downtown Decatur
Commercial Facade Improvement Grants
Commercial Buildout Improvement Grants
Marketing and Digital Connectivity Grants
City of Decatur
Little Shop of Stories
Opo Coffee
Smiley’s Burger Club
Sharian Rugs
O’Sullivan’s On the Square
Images
Downtown Decatur has long prized its walkability. Shutterstock
Courtesy of Decatur Downtown Development Authority
Courtesy of Decatur Downtown Development Authority
Courtesy of Decatur Downtown Development Authority
Subtitle
Little Shop of Stories, Opo Coffee, restaurants, more to benefit from small business funding
Neighborhood
Decatur
Background Image
Image
Before/After Images
Sponsored Post
Off
Brazilian Retail Tycoon’s Half-Empty Atlanta Office Building Hits Special Servicing
Brazilian Retail Tycoon’s Half-Empty Atlanta Office Building Hits Special Servicing
Brazilian retail mogul Michael Klein’s grip on an Atlanta office building could be loosening after falling into delinquency on the building’s mortgage.
Brazilian retail mogul Michael Klein’s grip on an Atlanta office building could be loosening after falling into delinquency on the building’s mortgage. Read MoreBisnow News Feed
Brazilian retail mogul Michael Klein’s grip on an Atlanta office building could be loosening after falling into delinquency on the building’s mortgage.
PGIM Arranges $82M Atlanta Multifamily Refi
PGIM Arranges $82M Atlanta Multifamily Refi

PGIM Real Estate provided a $82 million floating rate loan on behalf of MetLife Investment Management and StreetLights Residential to refinance Mira at Midtown Union, a multifamily property located at 1301 Spring St NW in Atlanta.
The 26-story high-rise property has 355 units and 7,608 square feet of ground-floor retail. It includes a pool, resident lounge, sunset deck with fire pits and grills, pet spa/dog wash station, co-working spaces, and a multi-room fitness center. Mira at Midtown has studios with three bedrooms, that cost between $1,660 and $5,080 a month.
The community is part of a master-planned development called Midtown Union. It features a 612,000-square-foot office tower, the MIra, a 14-story, 230-key Kimpton hotel and 32,000 square feet of retail.
The post PGIM Arranges $82M Atlanta Multifamily Refi appeared first on Connect CRE.
PGIM Real Estate provided a $82 million floating rate loan on behalf of MetLife Investment Management and StreetLights Residential to refinance Mira at Midtown Union, a multifamily property located at 1301 Spring St NW in Atlanta. The 26-story high-rise property has 355 units and 7,608 square feet of ground-floor retail. It includes a pool, resident lounge, …
The post PGIM Arranges $82M Atlanta Multifamily Refi appeared first on Connect CRE. Read MoreAtlanta & Southeast Commercial Real Estate News
PGIM Real Estate provided a $82 million floating rate loan on behalf of MetLife Investment Management and StreetLights Residential to refinance Mira at Midtown Union, a multifamily property located at 1301 Spring St NW in Atlanta. The 26-story high-rise property has 355 units and 7,608 square feet of ground-floor retail. It includes a pool, resident lounge, …
The post PGIM Arranges $82M Atlanta Multifamily Refi appeared first on Connect CRE.
Long-Running NC Beach Resort Gets New Look, Name
Long-Running NC Beach Resort Gets New Look, Name

A Wrightsville Beach hotel that’s been open since 1964 has been given a full makeover and a new name. The Blockade Runner Beach Resorts is now The Trailborn Surf & Sound. The 151-room hotel sits on 3.5 acres with the Banks Channel on one side and the Atlantic Ocean on the other.
The Charlotte Business Journal reports Castle Peak Holdings bought the hotel in 2022 and announced last year that it would undergo an extensive renovation and rebrand as Trailborn Surf & Sound. This is Trailborn’s fourth hotel and first beachfront resort property.
The renovations include easier access to the beach, an updated pool bar and an expanded restaurant. The restaurant, La Duna Paradiso, will feature Italian.
Room prices in May begin at $263 per night early in the month and rise from there.
The post Long-Running NC Beach Resort Gets New Look, Name appeared first on Connect CRE.
A Wrightsville Beach hotel that’s been open since 1964 has been given a full makeover and a new name. The Blockade Runner Beach Resorts is now The Trailborn Surf & Sound. The 151-room hotel sits on 3.5 acres with the Banks Channel on one side and the Atlantic Ocean on the other. The Charlotte Business …
The post Long-Running NC Beach Resort Gets New Look, Name appeared first on Connect CRE. Read MoreAtlanta & Southeast Commercial Real Estate News
A Wrightsville Beach hotel that’s been open since 1964 has been given a full makeover and a new name. The Blockade Runner Beach Resorts is now The Trailborn Surf & Sound. The 151-room hotel sits on 3.5 acres with the Banks Channel on one side and the Atlantic Ocean on the other. The Charlotte Business …
The post Long-Running NC Beach Resort Gets New Look, Name appeared first on Connect CRE.
