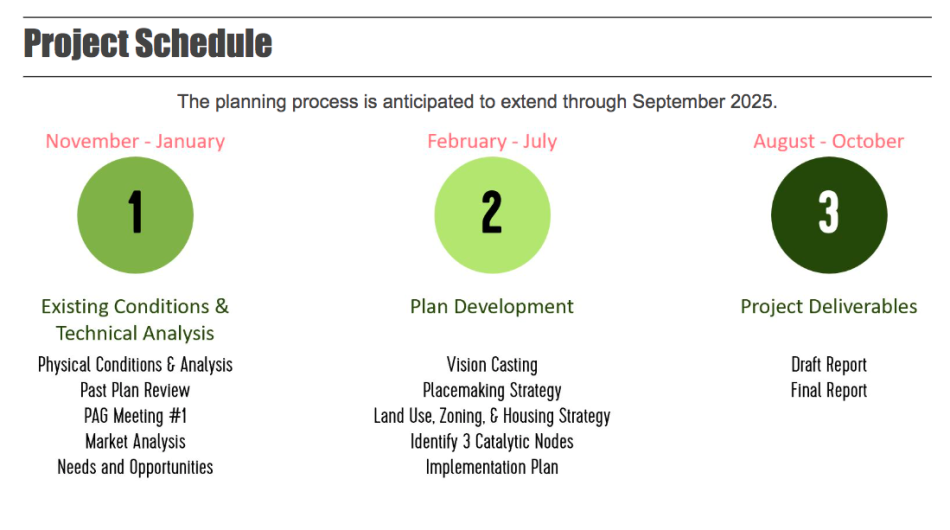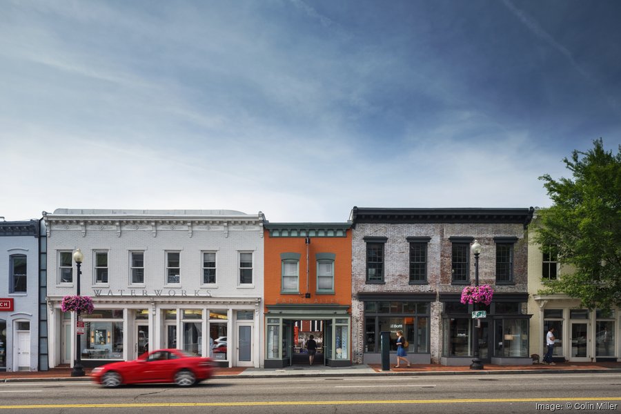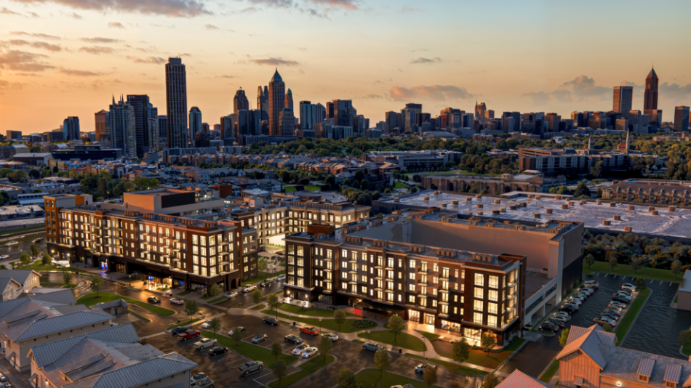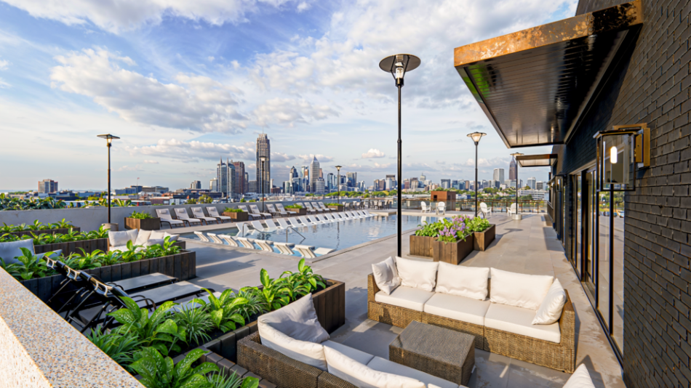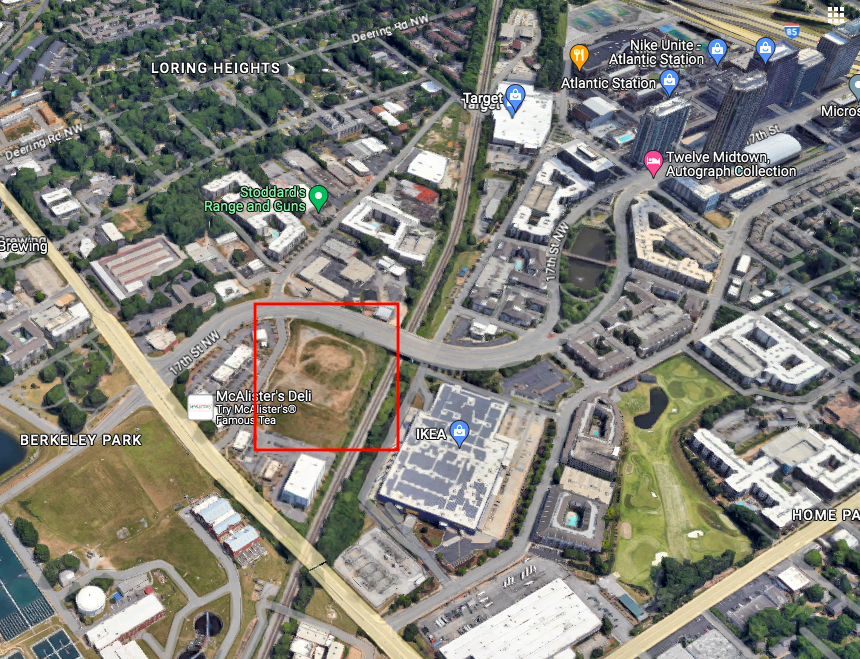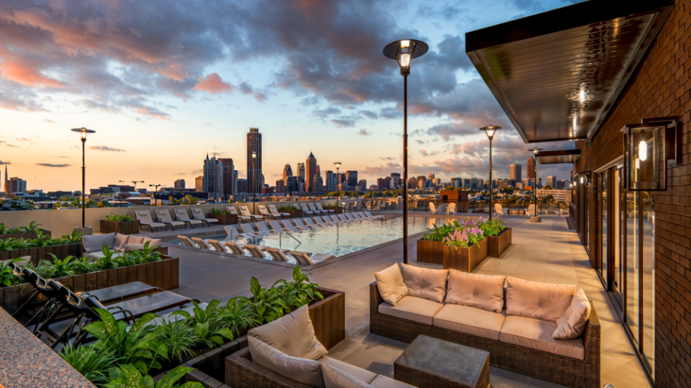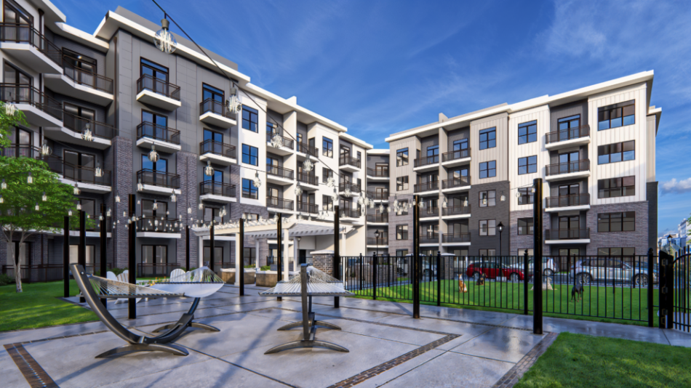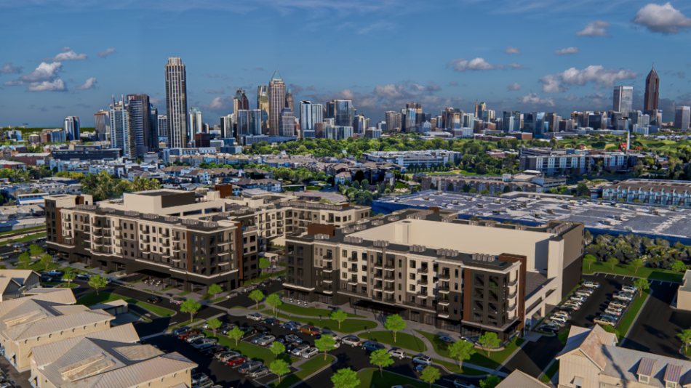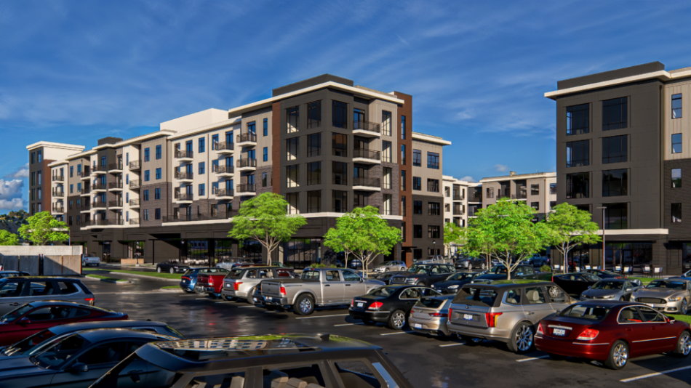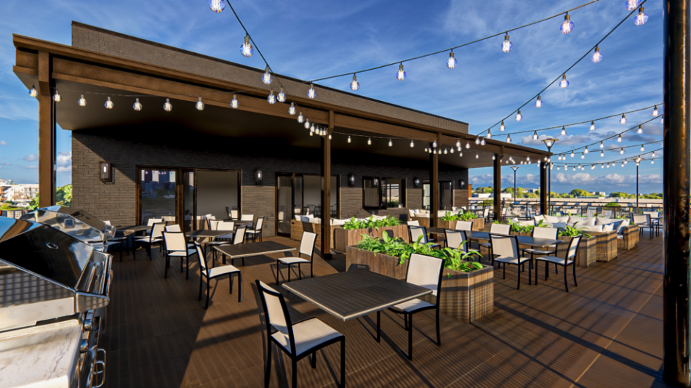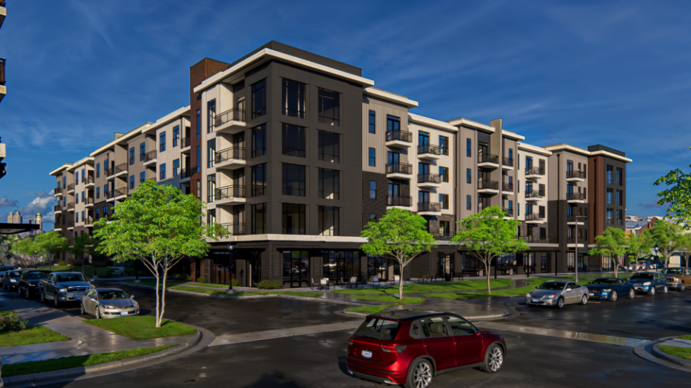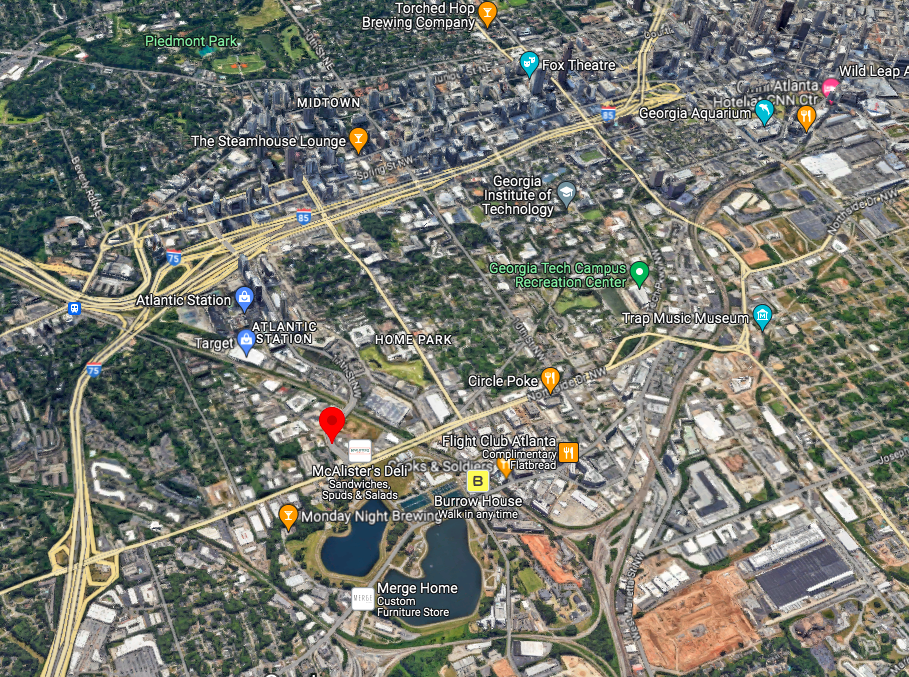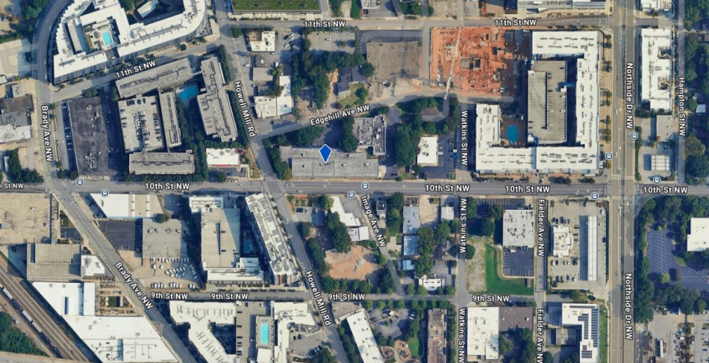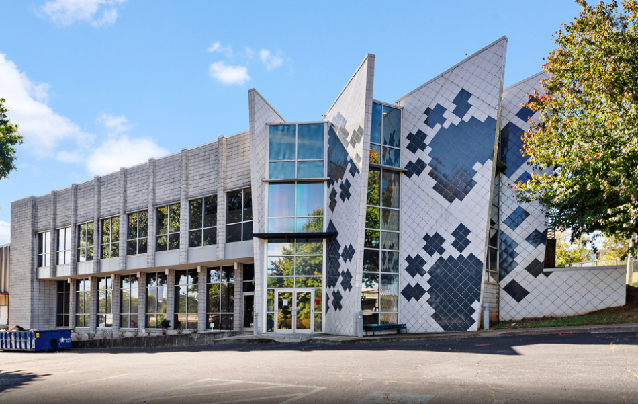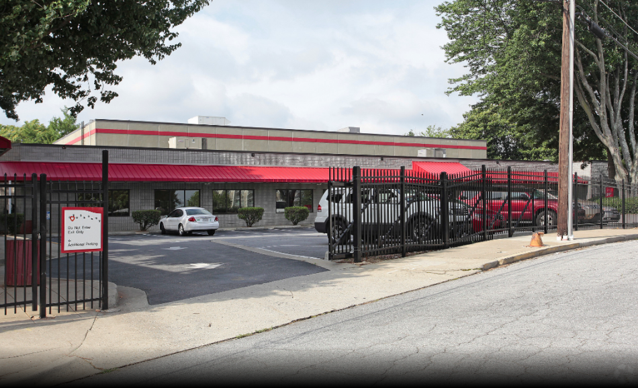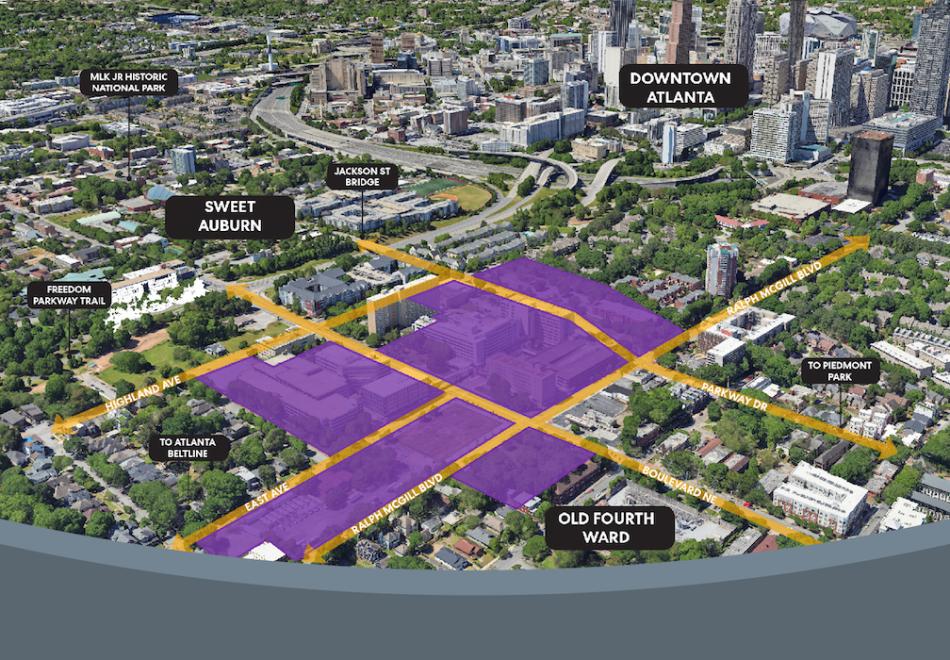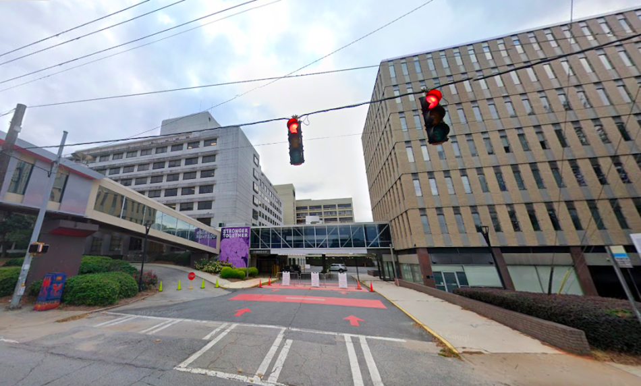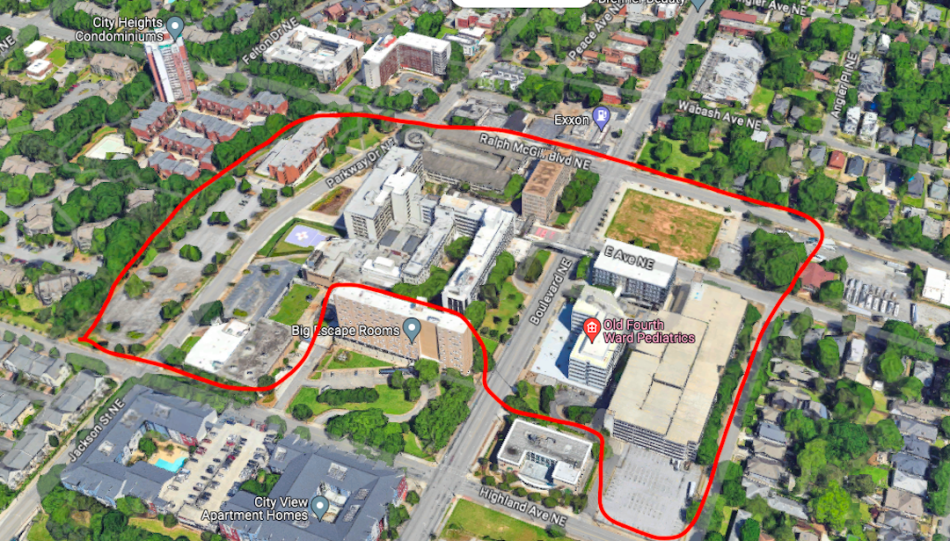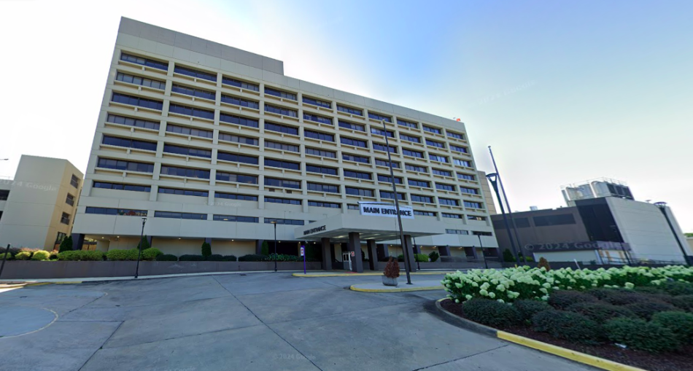Beloved Stone Mountain Trail aims to attract Beltline-style growth
Beloved Stone Mountain Trail aims to attract Beltline-style growth
Beloved Stone Mountain Trail aims to attract Beltline-style growth
Josh Green
Thu, 01/30/2025 – 08:07
Despite being much older and longer than its Atlanta Beltline sibling, the Stone Mountain Trail hasn’t been a magnet for economic development on nearly the same scale. DeKalb County is hoping to start changing that soon.
Beginning Sunday, DeKalb County Planning and Sustainability officials will start public engagement efforts for an initiative called the Stone Mountain Trail Master Plan, a reference to the 19-mile, multi-use pathway that links downtown Atlanta to Georgia’s most visited tourist attraction, Stone Mountain Park.
Specifically, the study will target the trail segment that starts near Avondale Estates’ growing central business district and MARTA station and touches all points east—such as famously, globally diverse Clarkston—to the western gates of Stone Mountain Park.
Project officials view the study as “an opportunity for DeKalb County to mirror the success of [the] Beltline as a trail of regional significance, while also prioritizing the preservation of existing neighbors and their local culture,” according to a master plan summary.
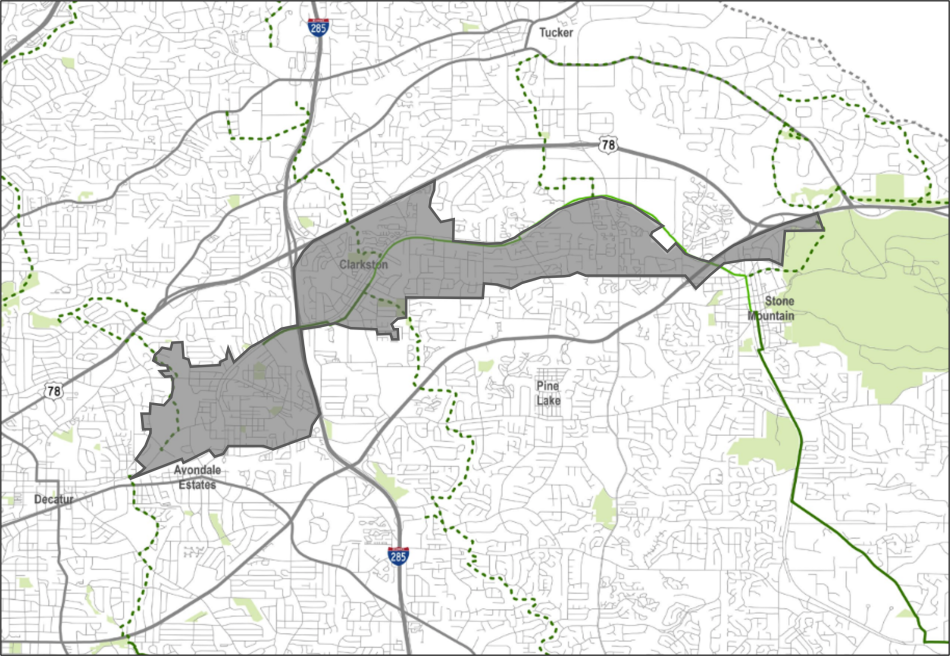
Scope of the area in question between Avondale Estates (left) and the most visited tourist attraction in Georgia. DeKalb County Planning & Sustainability; Stone Mountain Trail Master Plan
Work on the master plan is being funded by a Community Development Assistance Program grant from the Atlanta Regional Commission.
The broad goal is to kickstart equitable development near the trail, enhance mobility and connectivity with additions such as microtransit and spur trails, and create more “people-focused spaces” along the outdoor amenity, per county officials.
Should all go as planned, the Stone Mountain Trail study will align economic development opportunities, land use, and transportation upgrades along the greenway without sacrificing affordable housing and spurring displacement, according to the county. (Always a tricky balancing act).
Placemaking efforts could include additions such as new streetscapes, lighting, public art, and wayfinding (yes, the trail can be hard to follow for first-time users).
A design charrette phase is forecasted for May, and the master plan’s final report should be ready by October, per project leaders.
Beginning at Centennial Olympic Park downtown today, the Stone Mountain Trail marked the PATH Foundation’s first trail when it debuted in advance of Atlanta’s Olympic Games nearly 30 years ago.
In Decatur it becomes a side path and then changes beyond Interstate 285 in Clarkston to a rails-to-trails greenway, before switching back to a side path near Stone Mountain Village, per the PATH Foundation.
Today the trail is maintained by the Dekalb County Recreation, Parks, and Cultural Affairs Department.
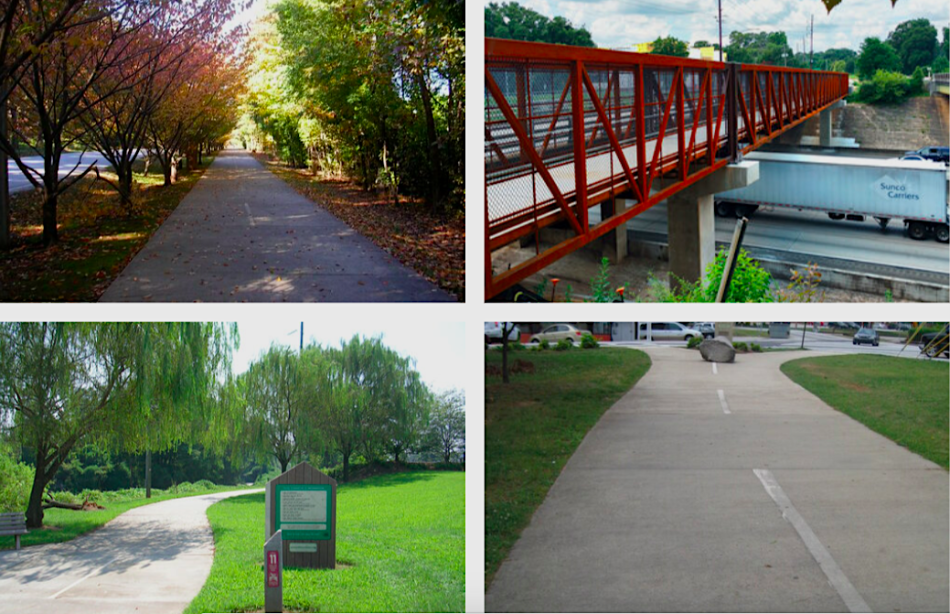
Various aspects of the 19-mile trail, a recreational gem between downtown and Stone Mountain Park. PATH Foundation
Public engagement for the Stone Mountain Trail Master Plan is scheduled to kick off this weekend.
Expect a project booth from 11 a.m. to 2 p.m. Sunday, Feb. 2 at the Avondale Estates Farmers Market. That will be followed by the official Kickoff Open House from 5:30 to 7:30 p.m. Feb. 11 at Clarkston Library (951 N. Indian Creek Drive).
Additionally, DeKalb County officials say a project survey to gather master plan input will launch Feb. 2. Find more details on future meetings over here.
…
Follow us on social media:
Twitter / Facebook/and now: Instagram
• Avondale Estates news, discussion (Urbanize Atlanta)
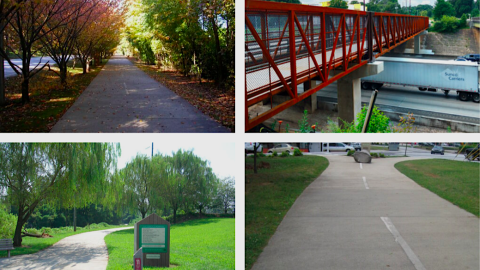
Beloved Stone Mountain Trail aims to attract Beltline-style growth
Josh Green
Thu, 01/30/2025 – 08:07
Despite being much older and longer than its Atlanta Beltline sibling, the Stone Mountain Trail hasn’t been a magnet for economic development on nearly the same scale. DeKalb County is hoping to start changing that soon. Beginning Sunday, DeKalb County Planning and Sustainability officials will start public engagement efforts for an initiative called the Stone Mountain Trail Master Plan, a reference to the 19-mile, multi-use pathway that links downtown Atlanta to Georgia’s most visited tourist attraction, Stone Mountain Park.Specifically, the study will target the trail segment that starts near Avondale Estates’ growing central business district and MARTA station and touches all points east—such as famously, globally diverse Clarkston—to the western gates of Stone Mountain Park. Project officials view the study as “an opportunity for DeKalb County to mirror the success of [the] Beltline as a trail of regional significance, while also prioritizing the preservation of existing neighbors and their local culture,” according to a master plan summary.
Scope of the area in question between Avondale Estates (left) and the most visited tourist attraction in Georgia. DeKalb County Planning & Sustainability; Stone Mountain Trail Master Plan
Work on the master plan is being funded by a Community Development Assistance Program grant from the Atlanta Regional Commission. The broad goal is to kickstart equitable development near the trail, enhance mobility and connectivity with additions such as microtransit and spur trails, and create more “people-focused spaces” along the outdoor amenity, per county officials. Should all go as planned, the Stone Mountain Trail study will align economic development opportunities, land use, and transportation upgrades along the greenway without sacrificing affordable housing and spurring displacement, according to the county. (Always a tricky balancing act). Placemaking efforts could include additions such as new streetscapes, lighting, public art, and wayfinding (yes, the trail can be hard to follow for first-time users). A design charrette phase is forecasted for May, and the master plan’s final report should be ready by October, per project leaders. Beginning at Centennial Olympic Park downtown today, the Stone Mountain Trail marked the PATH Foundation’s first trail when it debuted in advance of Atlanta’s Olympic Games nearly 30 years ago. In Decatur it becomes a side path and then changes beyond Interstate 285 in Clarkston to a rails-to-trails greenway, before switching back to a side path near Stone Mountain Village, per the PATH Foundation. Today the trail is maintained by the Dekalb County Recreation, Parks, and Cultural Affairs Department.
Various aspects of the 19-mile trail, a recreational gem between downtown and Stone Mountain Park. PATH Foundation
Public engagement for the Stone Mountain Trail Master Plan is scheduled to kick off this weekend. Expect a project booth from 11 a.m. to 2 p.m. Sunday, Feb. 2 at the Avondale Estates Farmers Market. That will be followed by the official Kickoff Open House from 5:30 to 7:30 p.m. Feb. 11 at Clarkston Library (951 N. Indian Creek Drive). Additionally, DeKalb County officials say a project survey to gather master plan input will launch Feb. 2. Find more details on future meetings over here.
DeKalb County Planning & Sustainability; Stone Mountain Trail Master Plan
…Follow us on social media: Twitter / Facebook/and now: Instagram • Avondale Estates news, discussion (Urbanize Atlanta)
Tags
Stone Mountain PATH Trail
Stone Mountain Park
PATH Foundation
Atlanta BeltLine
Beltline
Atlanta Trails
Alternate Transportation
Alternative Transportation
Atlanta Multiuse Trails
Multiuse Trails
Stone Mountain Trail Master Plan
Atlanta Regional Commission
PATH Trails
Stone Mountain Trail
Dekalb County Recreation Parks and Cultural Affairs Department
Images
Scope of the area in question between Avondale Estates (left) and the most visited tourist attraction in Georgia. DeKalb County Planning & Sustainability; Stone Mountain Trail Master Plan
Various aspects of the 19-mile trail, a recreational gem between downtown and Stone Mountain Park. PATH Foundation
DeKalb County Planning & Sustainability; Stone Mountain Trail Master Plan
Subtitle
Equitable development, transit, “people-focused spaces” sought for segment east of Atlanta
Neighborhood
Avondale Estates
Background Image
Image
Before/After Images
Sponsored Post
Off Read More
Beloved Stone Mountain Trail aims to attract Beltline-style growth
Josh Green
Thu, 01/30/2025 – 08:07
Despite being much older and longer than its Atlanta Beltline sibling, the Stone Mountain Trail hasn’t been a magnet for economic development on nearly the same scale. DeKalb County is hoping to start changing that soon. Beginning Sunday, DeKalb County Planning and Sustainability officials will start public engagement efforts for an initiative called the Stone Mountain Trail Master Plan, a reference to the 19-mile, multi-use pathway that links downtown Atlanta to Georgia’s most visited tourist attraction, Stone Mountain Park.Specifically, the study will target the trail segment that starts near Avondale Estates’ growing central business district and MARTA station and touches all points east—such as famously, globally diverse Clarkston—to the western gates of Stone Mountain Park. Project officials view the study as “an opportunity for DeKalb County to mirror the success of [the] Beltline as a trail of regional significance, while also prioritizing the preservation of existing neighbors and their local culture,” according to a master plan summary.
Scope of the area in question between Avondale Estates (left) and the most visited tourist attraction in Georgia. DeKalb County Planning & Sustainability; Stone Mountain Trail Master Plan
Work on the master plan is being funded by a Community Development Assistance Program grant from the Atlanta Regional Commission. The broad goal is to kickstart equitable development near the trail, enhance mobility and connectivity with additions such as microtransit and spur trails, and create more “people-focused spaces” along the outdoor amenity, per county officials. Should all go as planned, the Stone Mountain Trail study will align economic development opportunities, land use, and transportation upgrades along the greenway without sacrificing affordable housing and spurring displacement, according to the county. (Always a tricky balancing act). Placemaking efforts could include additions such as new streetscapes, lighting, public art, and wayfinding (yes, the trail can be hard to follow for first-time users). A design charrette phase is forecasted for May, and the master plan’s final report should be ready by October, per project leaders. Beginning at Centennial Olympic Park downtown today, the Stone Mountain Trail marked the PATH Foundation’s first trail when it debuted in advance of Atlanta’s Olympic Games nearly 30 years ago. In Decatur it becomes a side path and then changes beyond Interstate 285 in Clarkston to a rails-to-trails greenway, before switching back to a side path near Stone Mountain Village, per the PATH Foundation. Today the trail is maintained by the Dekalb County Recreation, Parks, and Cultural Affairs Department.
Various aspects of the 19-mile trail, a recreational gem between downtown and Stone Mountain Park. PATH Foundation
Public engagement for the Stone Mountain Trail Master Plan is scheduled to kick off this weekend. Expect a project booth from 11 a.m. to 2 p.m. Sunday, Feb. 2 at the Avondale Estates Farmers Market. That will be followed by the official Kickoff Open House from 5:30 to 7:30 p.m. Feb. 11 at Clarkston Library (951 N. Indian Creek Drive). Additionally, DeKalb County officials say a project survey to gather master plan input will launch Feb. 2. Find more details on future meetings over here.
DeKalb County Planning & Sustainability; Stone Mountain Trail Master Plan
…Follow us on social media: Twitter / Facebook/and now: Instagram • Avondale Estates news, discussion (Urbanize Atlanta)
Tags
Stone Mountain PATH Trail
Stone Mountain Park
PATH Foundation
Atlanta BeltLine
Beltline
Atlanta Trails
Alternate Transportation
Alternative Transportation
Atlanta Multiuse Trails
Multiuse Trails
Stone Mountain Trail Master Plan
Atlanta Regional Commission
PATH Trails
Stone Mountain Trail
Dekalb County Recreation Parks and Cultural Affairs Department
Images
Scope of the area in question between Avondale Estates (left) and the most visited tourist attraction in Georgia. DeKalb County Planning & Sustainability; Stone Mountain Trail Master Plan
Various aspects of the 19-mile trail, a recreational gem between downtown and Stone Mountain Park. PATH Foundation
DeKalb County Planning & Sustainability; Stone Mountain Trail Master Plan
Subtitle
Equitable development, transit, “people-focused spaces” sought for segment east of Atlanta
Neighborhood
Avondale Estates
Background Image
Image
Before/After Images
Sponsored Post
Off
Jamestown sells stake in D.C. portfolio to co-owner
Jamestown sells stake in D.C. portfolio to co-owner
Jamestown’s former D.C. portfolio is home to a number of retail and design brands such as Lululemon and Patagonia.
Jamestown’s former D.C. portfolio is home to a number of retail and design brands such as Lululemon and Patagonia. Read MoreBizjournals.com Feed (2022-04-02 21:43:57)
Jamestown’s former D.C. portfolio is home to a number of retail and design brands such as Lululemon and Patagonia.
Jamestown sells stake in D.C. portfolio to co-owner
Jamestown sells stake in D.C. portfolio to co-owner
Jamestown’s former D.C. portfolio is home to a number of retail and design brands such as Lululemon and Patagonia.
Jamestown’s former D.C. portfolio is home to a number of retail and design brands such as Lululemon and Patagonia. Read MoreBizjournals.com Feed (2019-09-06 17:16:48)
Jamestown’s former D.C. portfolio is home to a number of retail and design brands such as Lululemon and Patagonia.
Builder: Loring Heights retail, apartment venture is paused, not dead
Builder: Loring Heights retail, apartment venture is paused, not dead
Builder: Loring Heights retail, apartment venture is paused, not dead
Josh Green
Wed, 01/29/2025 – 16:18
Loring Heights residents and Atlanta development hounds have grown concerned recently that a large project on a high-profile site west of Midtown has been cancelled after considerable infrastructure was built. No workers have been seen on site for weeks, they relay.
According to the Augusta-based firm building UrbA ATL, as the project is called, the pause is simply part of the game plan.
Spread across 7 acres with enviable city views, the 480 17th St. site in Loring Heights—situated across railroad tracks from IKEA—was most recently a large parking lot for office buildings along Northside Drive. That was cleared about seven years ago as Fuqua Development’s suburban-style chain hub, West Midtown Center, took shape next door.
Real estate firm Southeastern broke ground on UrbA ATL as part of a larger, UrbA-branded network of properties in May 2023. Infrastructure including parking structures was completed before work abruptly stopped.
Mary Senn, Southeastern’s vice president, tells Urbanize Atlanta the strategy from day one was to first complete UrbA ATL’s garages and site work, which were funded through equity, and then take the market’s temperature.
“This allowed us to get the difficult part out of the [way] while we waited for interest rates and construction costs come down some,” Senn wrote via email. “Now that they have come down a little, we’re actively proceeding with securing the financing and construction pricing.”
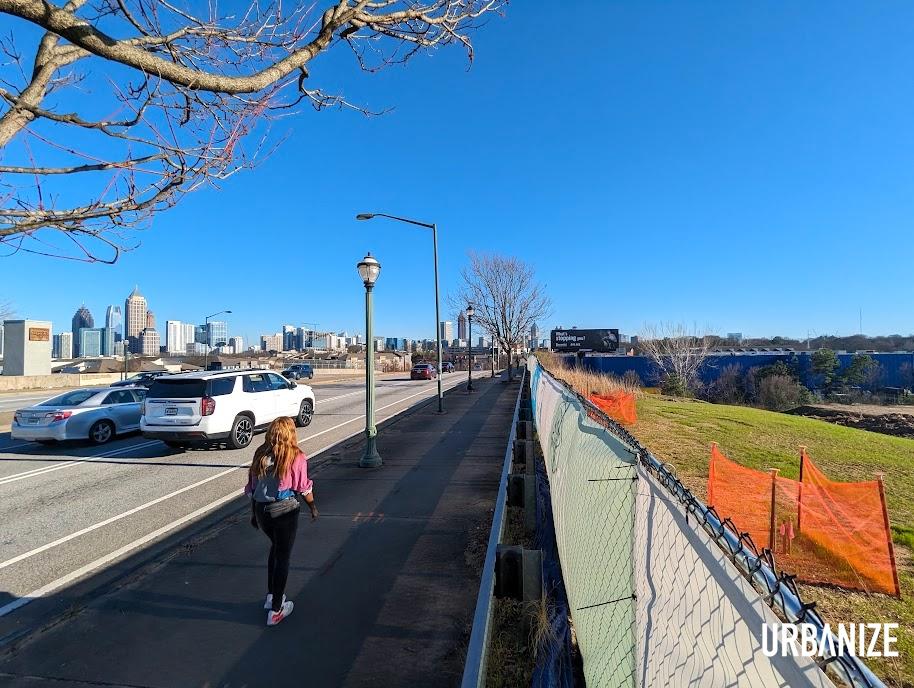
This angle helps illustrate Midtown views the 480 17th St. project will enjoy to the east. Josh Green/Urbanize Atlanta
Once the project restarts, the first apartments are expected to deliver in roughly a year and ½ to 20 months, Senn said.
“We’re still very excited about this project,” she noted. “We like the market, and we love the location. Obviously, we have a lot invested, so we’re going to finish it. We just want to be smart about our timing.”
Elsewhere, Senn’s consulting, brokerage, and development firm counts projects in its portfolio from Texas to Virginia.
UrbA ATL’s plans call for transforming the long-vacant property, wedged between Northside Drive and Atlantic Station, into a mix of retail and residential uses. The building’s rooftop amenities will frame unimpeded views from south Buckhead to downtown, according to project renderings.
The scope includes 321 luxury apartments and roughly 27,000 square feet of space for shops and restaurants, according to Southeastern. The retail and restaurant spaces are planned for ground floors, facing existing retailers. Above all that, designs call for a rooftop pool, large deck, and clubroom.
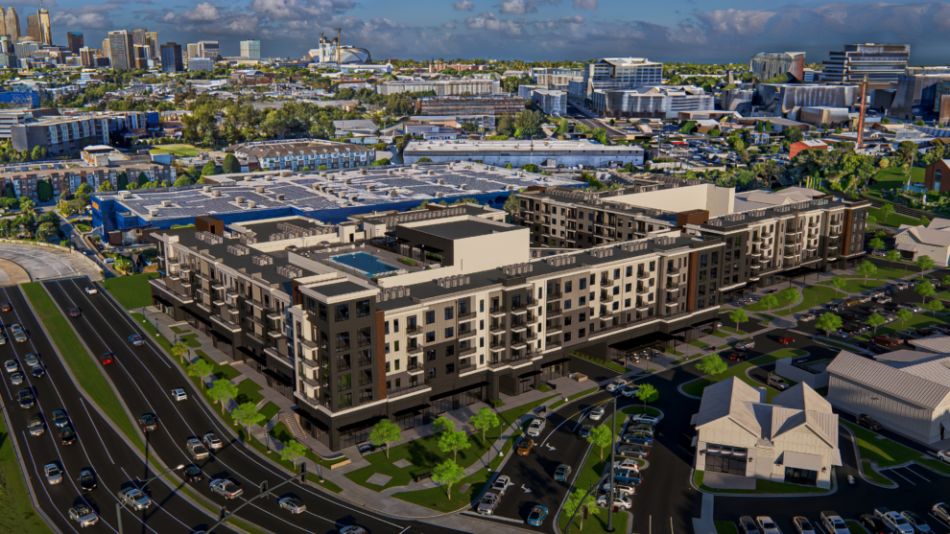
Projected look of UrbA ATL’s north face, with 17th Street at left and an aesthetically generous rendition of Fuqua Development’s neighboring project at right. UrbA ATL; Southeastern
Other building amenities will include a large coworking space, an e-sports gaming room and lounge, a large elevated dog park, rooms for bike storage and repair, and EV charging stations, along with what’s described as “multiple outdoor zen and activity gardens” and “a state-of-the-art gym with on-demand fitness,” according to Southeastern.
Building permit records indicate UrbA ATL will include two separate, five-story apartment buildings, each with a parking deck. At least one of those decks will have six tiers, per 2022 filings.
Earlier plans for the site called for a new intown Amtrak rail hub and grocery store, but those ideas failed to materialize. Kroger had previously owned the property before selling in 2022 to developers.
In the gallery above, find more UrbA ATL context and images.
…
Follow us on social media:
Twitter / Facebook/and now: Instagram
• Atlantic Station news, discussion (Urbanize Atlanta)
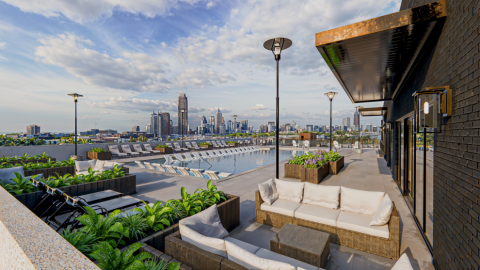
Builder: Loring Heights retail, apartment venture is paused, not dead
Josh Green
Wed, 01/29/2025 – 16:18
Loring Heights residents and Atlanta development hounds have grown concerned recently that a large project on a high-profile site west of Midtown has been cancelled after considerable infrastructure was built. No workers have been seen on site for weeks, they relay. According to the Augusta-based firm building UrbA ATL, as the project is called, the pause is simply part of the game plan. Spread across 7 acres with enviable city views, the 480 17th St. site in Loring Heights—situated across railroad tracks from IKEA—was most recently a large parking lot for office buildings along Northside Drive. That was cleared about seven years ago as Fuqua Development’s suburban-style chain hub, West Midtown Center, took shape next door.Real estate firm Southeastern broke ground on UrbA ATL as part of a larger, UrbA-branded network of properties in May 2023. Infrastructure including parking structures was completed before work abruptly stopped. Mary Senn, Southeastern’s vice president, tells Urbanize Atlanta the strategy from day one was to first complete UrbA ATL’s garages and site work, which were funded through equity, and then take the market’s temperature. “This allowed us to get the difficult part out of the [way] while we waited for interest rates and construction costs come down some,” Senn wrote via email. “Now that they have come down a little, we’re actively proceeding with securing the financing and construction pricing.”
UrbA ATL; Southeastern
This angle helps illustrate Midtown views the 480 17th St. project will enjoy to the east. Josh Green/Urbanize Atlanta
Once the project restarts, the first apartments are expected to deliver in roughly a year and ½ to 20 months, Senn said. “We’re still very excited about this project,” she noted. “We like the market, and we love the location. Obviously, we have a lot invested, so we’re going to finish it. We just want to be smart about our timing.”Elsewhere, Senn’s consulting, brokerage, and development firm counts projects in its portfolio from Texas to Virginia.UrbA ATL’s plans call for transforming the long-vacant property, wedged between Northside Drive and Atlantic Station, into a mix of retail and residential uses. The building’s rooftop amenities will frame unimpeded views from south Buckhead to downtown, according to project renderings. The scope includes 321 luxury apartments and roughly 27,000 square feet of space for shops and restaurants, according to Southeastern. The retail and restaurant spaces are planned for ground floors, facing existing retailers. Above all that, designs call for a rooftop pool, large deck, and clubroom.
UrbA ATL; Southeastern
Projected look of UrbA ATL’s north face, with 17th Street at left and an aesthetically generous rendition of Fuqua Development’s neighboring project at right. UrbA ATL; Southeastern
Other building amenities will include a large coworking space, an e-sports gaming room and lounge, a large elevated dog park, rooms for bike storage and repair, and EV charging stations, along with what’s described as “multiple outdoor zen and activity gardens” and “a state-of-the-art gym with on-demand fitness,” according to Southeastern. Building permit records indicate UrbA ATL will include two separate, five-story apartment buildings, each with a parking deck. At least one of those decks will have six tiers, per 2022 filings.Earlier plans for the site called for a new intown Amtrak rail hub and grocery store, but those ideas failed to materialize. Kroger had previously owned the property before selling in 2022 to developers. In the gallery above, find more UrbA ATL context and images….Follow us on social media: Twitter / Facebook/and now: Instagram • Atlantic Station news, discussion (Urbanize Atlanta)
Tags
480 17th Street NW
URBA ATL
Southeastern
Atlanta Development
Mixed-Use Development
Atlantic Station
Atlanta apartments
Retail Space
17th Street
Northside Drive
IKEA
Atlanta Construction
For Rent in Atlanta
Atlanta Retail
Fuqua Development
West Midtown Center
Images
As seen looking northeast, the 6.9-acre property in question, in relation to IKEA and Atlantic Station. Google Maps
This angle helps illustrate Midtown views the 480 17th St. project will enjoy to the east. Josh Green/Urbanize Atlanta
Evening view of planned rooftop amenities at UrbA ATL. UrbA ATL; Southeastern
Projected look of UrbA ATL’s north face, with 17th Street at left and an aesthetically generous rendition of Fuqua Development’s neighboring project at right. UrbA ATL; Southeastern
UrbA ATL; Southeastern
UrbA ATL; Southeastern
UrbA ATL; Southeastern
Existing retail parking shown across Bishop Street. UrbA ATL; Southeastern
UrbA ATL; Southeastern
UrbA ATL; Southeastern
UrbA ATL; Southeastern
The 480 17th St. property in the broader context of Midtown. Google Maps
Subtitle
Idle for now, UrbA ATL project claimed 7 vacant acres near Atlantic Station
Neighborhood
Loring Heights
Background Image
Image
Associated Project
UrbA ATL
Before/After Images
Sponsored Post
Off Read More
Builder: Loring Heights retail, apartment venture is paused, not dead
Josh Green
Wed, 01/29/2025 – 16:18
Loring Heights residents and Atlanta development hounds have grown concerned recently that a large project on a high-profile site west of Midtown has been cancelled after considerable infrastructure was built. No workers have been seen on site for weeks, they relay. According to the Augusta-based firm building UrbA ATL, as the project is called, the pause is simply part of the game plan. Spread across 7 acres with enviable city views, the 480 17th St. site in Loring Heights—situated across railroad tracks from IKEA—was most recently a large parking lot for office buildings along Northside Drive. That was cleared about seven years ago as Fuqua Development’s suburban-style chain hub, West Midtown Center, took shape next door.Real estate firm Southeastern broke ground on UrbA ATL as part of a larger, UrbA-branded network of properties in May 2023. Infrastructure including parking structures was completed before work abruptly stopped. Mary Senn, Southeastern’s vice president, tells Urbanize Atlanta the strategy from day one was to first complete UrbA ATL’s garages and site work, which were funded through equity, and then take the market’s temperature. “This allowed us to get the difficult part out of the [way] while we waited for interest rates and construction costs come down some,” Senn wrote via email. “Now that they have come down a little, we’re actively proceeding with securing the financing and construction pricing.”
UrbA ATL; Southeastern
This angle helps illustrate Midtown views the 480 17th St. project will enjoy to the east. Josh Green/Urbanize Atlanta
Once the project restarts, the first apartments are expected to deliver in roughly a year and ½ to 20 months, Senn said. “We’re still very excited about this project,” she noted. “We like the market, and we love the location. Obviously, we have a lot invested, so we’re going to finish it. We just want to be smart about our timing.”Elsewhere, Senn’s consulting, brokerage, and development firm counts projects in its portfolio from Texas to Virginia.UrbA ATL’s plans call for transforming the long-vacant property, wedged between Northside Drive and Atlantic Station, into a mix of retail and residential uses. The building’s rooftop amenities will frame unimpeded views from south Buckhead to downtown, according to project renderings. The scope includes 321 luxury apartments and roughly 27,000 square feet of space for shops and restaurants, according to Southeastern. The retail and restaurant spaces are planned for ground floors, facing existing retailers. Above all that, designs call for a rooftop pool, large deck, and clubroom.
UrbA ATL; Southeastern
Projected look of UrbA ATL’s north face, with 17th Street at left and an aesthetically generous rendition of Fuqua Development’s neighboring project at right. UrbA ATL; Southeastern
Other building amenities will include a large coworking space, an e-sports gaming room and lounge, a large elevated dog park, rooms for bike storage and repair, and EV charging stations, along with what’s described as “multiple outdoor zen and activity gardens” and “a state-of-the-art gym with on-demand fitness,” according to Southeastern. Building permit records indicate UrbA ATL will include two separate, five-story apartment buildings, each with a parking deck. At least one of those decks will have six tiers, per 2022 filings.Earlier plans for the site called for a new intown Amtrak rail hub and grocery store, but those ideas failed to materialize. Kroger had previously owned the property before selling in 2022 to developers. In the gallery above, find more UrbA ATL context and images….Follow us on social media: Twitter / Facebook/and now: Instagram • Atlantic Station news, discussion (Urbanize Atlanta)
Tags
480 17th Street NW
URBA ATL
Southeastern
Atlanta Development
Mixed-Use Development
Atlantic Station
Atlanta apartments
Retail Space
17th Street
Northside Drive
IKEA
Atlanta Construction
For Rent in Atlanta
Atlanta Retail
Fuqua Development
West Midtown Center
Images
As seen looking northeast, the 6.9-acre property in question, in relation to IKEA and Atlantic Station. Google Maps
This angle helps illustrate Midtown views the 480 17th St. project will enjoy to the east. Josh Green/Urbanize Atlanta
Evening view of planned rooftop amenities at UrbA ATL. UrbA ATL; Southeastern
Projected look of UrbA ATL’s north face, with 17th Street at left and an aesthetically generous rendition of Fuqua Development’s neighboring project at right. UrbA ATL; Southeastern
UrbA ATL; Southeastern
UrbA ATL; Southeastern
UrbA ATL; Southeastern
Existing retail parking shown across Bishop Street. UrbA ATL; Southeastern
UrbA ATL; Southeastern
UrbA ATL; Southeastern
UrbA ATL; Southeastern
The 480 17th St. property in the broader context of Midtown. Google Maps
Subtitle
Idle for now, UrbA ATL project claimed 7 vacant acres near Atlantic Station
Neighborhood
Loring Heights
Background Image
Image
Associated Project
UrbA ATL
Before/After Images
Sponsored Post
Off
Plans: Former ATL Humane Society to make way for 3-building complex
Plans: Former ATL Humane Society to make way for 3-building complex
Plans: Former ATL Humane Society to make way for 3-building complex
Josh Green
Wed, 01/29/2025 – 13:43
Should a fresh development proposal come together as planned, the metamorphosis of Atlanta’s Howell Mill Road corridor will continue in a major way in coming years.
According to recent permit filings made with Atlanta’s Department of City Planning, a three-tower project with multiple uses including lodging is brewing to replace the former Atlanta Humane Society complex at 981 Howell Mill Road.
The property’s zoning would have to be tweaked first, according to those filings.
The vacant buildings in question stand on the northeast of corner of Howell Mill Road’s intersection with 10th Street in the Marietta Street Artery neighborhood. That section of West Midtown has been transformed with dense development over the past several years, most notably by the growing Star Metals District.
The latest proposal would add nearly 700 more residences to the mix, in addition to other buildings, per paperwork filed with the city.
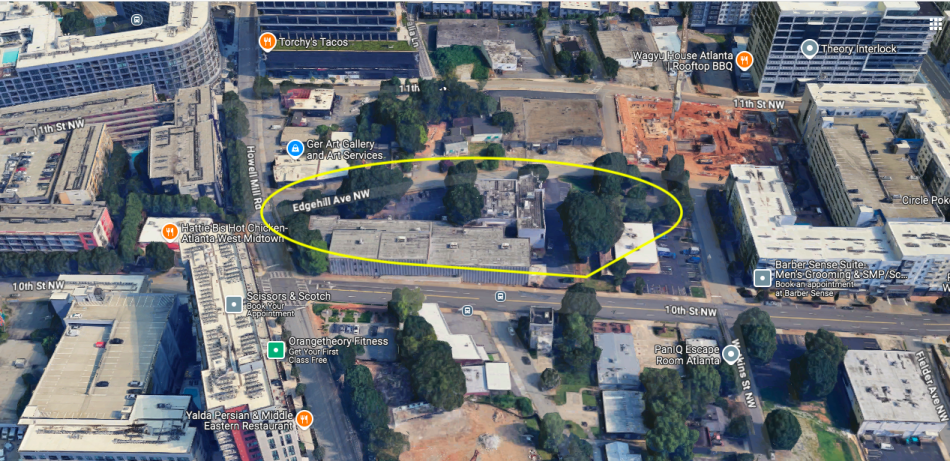
General scope of the property in question where Howell Mill Road (left) meets 10th Street. Google Maps
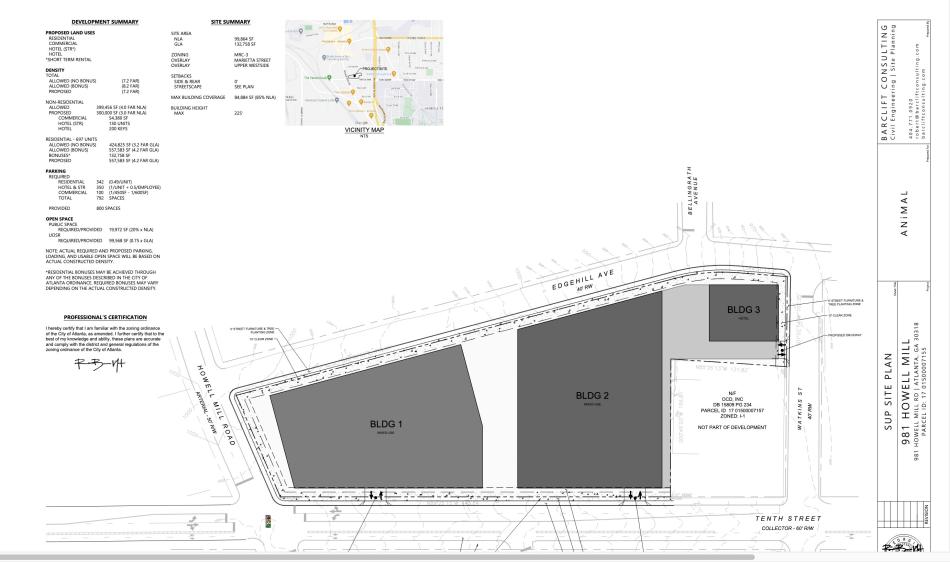
Early site plans, with 10th Street shown at bottom. ANiMAL; via City of Atlanta Department of City Planning
ANiMAL, a real estate investment firm and Star Metals District joint venture partner, is involved with the 981 Howell Mill Road proposal. This month we’ve reached out to that firm for comment and will add any additional context to this story that comes.
According to a Special Use Permit application, the property was rezoned MRC-3 in 2020 to allow for a mix of commercial and residential uses.
Developers are seeking to add hotel uses as a permitted option on the property “based on changing market conditions,” per the application.
Two types of hotel uses are planned.
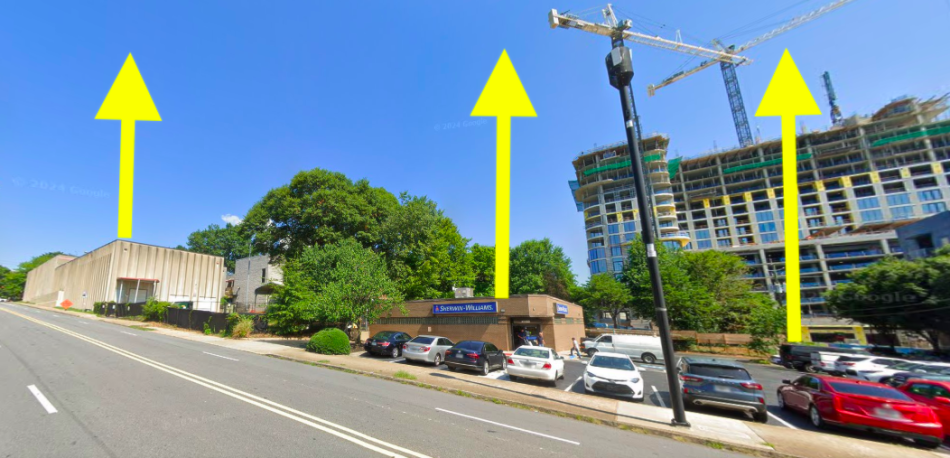
As seen along 10th Street, general location of three buildings in the planned redevelopment of former Atlanta Humane Society facilities. Google Maps
The first—a traditional limited-service hotel, identified as Building 3 in the application—would have 200 rooms. Plans indicate it would have the smallest footprint of the lot.
The second hotel component would see a 130-unit building with fully furnished living options that would lease at daily rates, similar to new flex-living projects that have taken shape at nearby Star Metals and at Ponce City Market.
A third Class A component of the project would see 697 multifamily rentals, per filings.
Elsewhere, more than 54,000 square feet of commercial space would be placed at street level for restaurants and retail.
Parking for all components would be shared in new deck with entries on 10th Street and Watkins Street (the latter being the eastern edge of the property), according to the SAP application.
Designs also call for “activated pedestrian-oriented areas” throughout the site to help mesh sidewalk-level retail with the larger structures, according to filings.
Plans indicate a Sherwin-Williams paint store next to the former Humane Society building on 10th Street would remain in place.
Earlier this month, the mixed-use proposal was submitted to the Georgia Department of Community Affairs for consideration as a Development of Regional Impact, given its scope. That state agency has since determined the project merits review by the Atlanta Regional Commission.
According to the DRI filing, the outlook calls for finishing the three-building project in 2030.
Back in 2017, Atlanta Humane Society announced it was exploring the sale of its Howell Mill Road facility. In the spring of 2020, Drapac Capital Partners—a development firm back by Australian funding—closed on the two-building property for $11 million, CoStar reported.
Atlanta Humane Society has since opened a gleaming new facility on Perry Boulevard in northwest Atlanta, near Westside Park.
The current Howell Mill Road facility was built in 1961 and spans about 22,500 square feet, with 56 parking spaces, per its sellers, SVN Interstate Brokers.
…
Follow us on social media:
Twitter / Facebook/and now: Instagram
• Marietta Street Artery news, discussion (Urbanize Atlanta)
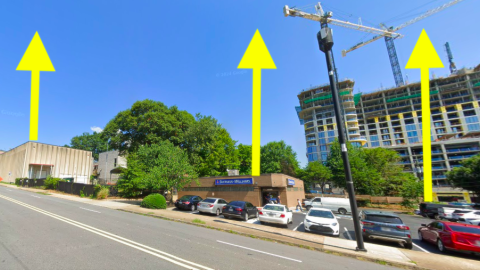
Plans: Former ATL Humane Society to make way for 3-building complex
Josh Green
Wed, 01/29/2025 – 13:43
Should a fresh development proposal come together as planned, the metamorphosis of Atlanta’s Howell Mill Road corridor will continue in a major way in coming years. According to recent permit filings made with Atlanta’s Department of City Planning, a three-tower project with multiple uses including lodging is brewing to replace the former Atlanta Humane Society complex at 981 Howell Mill Road. The property’s zoning would have to be tweaked first, according to those filings. The vacant buildings in question stand on the northeast of corner of Howell Mill Road’s intersection with 10th Street in the Marietta Street Artery neighborhood. That section of West Midtown has been transformed with dense development over the past several years, most notably by the growing Star Metals District. The latest proposal would add nearly 700 more residences to the mix, in addition to other buildings, per paperwork filed with the city.
General scope of the property in question where Howell Mill Road (left) meets 10th Street. Google Maps
Early site plans, with 10th Street shown at bottom. ANiMAL; via City of Atlanta Department of City Planning
ANiMAL, a real estate investment firm and Star Metals District joint venture partner, is involved with the 981 Howell Mill Road proposal. This month we’ve reached out to that firm for comment and will add any additional context to this story that comes. According to a Special Use Permit application, the property was rezoned MRC-3 in 2020 to allow for a mix of commercial and residential uses. Developers are seeking to add hotel uses as a permitted option on the property “based on changing market conditions,” per the application. Two types of hotel uses are planned.
As seen along 10th Street, general location of three buildings in the planned redevelopment of former Atlanta Humane Society facilities. Google Maps
The first—a traditional limited-service hotel, identified as Building 3 in the application—would have 200 rooms. Plans indicate it would have the smallest footprint of the lot. The second hotel component would see a 130-unit building with fully furnished living options that would lease at daily rates, similar to new flex-living projects that have taken shape at nearby Star Metals and at Ponce City Market. A third Class A component of the project would see 697 multifamily rentals, per filings. Elsewhere, more than 54,000 square feet of commercial space would be placed at street level for restaurants and retail. Parking for all components would be shared in new deck with entries on 10th Street and Watkins Street (the latter being the eastern edge of the property), according to the SAP application. Designs also call for “activated pedestrian-oriented areas” throughout the site to help mesh sidewalk-level retail with the larger structures, according to filings. Plans indicate a Sherwin-Williams paint store next to the former Humane Society building on 10th Street would remain in place.
Broader context of the Marietta Street Artery site in question. Google Maps
The former Atlanta Humane Society facilities at 981 Howell Mill Road. SVN Interstate Brokers
Earlier this month, the mixed-use proposal was submitted to the Georgia Department of Community Affairs for consideration as a Development of Regional Impact, given its scope. That state agency has since determined the project merits review by the Atlanta Regional Commission. According to the DRI filing, the outlook calls for finishing the three-building project in 2030. Back in 2017, Atlanta Humane Society announced it was exploring the sale of its Howell Mill Road facility. In the spring of 2020, Drapac Capital Partners—a development firm back by Australian funding—closed on the two-building property for $11 million, CoStar reported. Atlanta Humane Society has since opened a gleaming new facility on Perry Boulevard in northwest Atlanta, near Westside Park.The current Howell Mill Road facility was built in 1961 and spans about 22,500 square feet, with 56 parking spaces, per its sellers, SVN Interstate Brokers. …Follow us on social media: Twitter / Facebook/and now: Instagram • Marietta Street Artery news, discussion (Urbanize Atlanta)
Tags
981 Howell Mill Road
Atlanta Human Society
SVN Interstate Brokers
Atlanta Hotels
Atlanta Development
Atlanta Construction
Land deals
Howell Mill Road
10th Street
Barclift Consulting
ANiMAL
Animal Group
Drapac Capital Partners
Images
General scope of the property in question where Howell Mill Road (left) meets 10th Street. Google Maps
As seen along 10th Street, general location of three buildings in the planned redevelopment of former Atlanta Humane Society facilities. Google Maps
Early site plans, with 10th Street shown at bottom. ANiMAL; via City of Atlanta Department of City Planning
The former Atlanta Humane Society facilities at 981 Howell Mill Road. SVN Interstate Brokers
The former Atlanta Humane Society facilities at 981 Howell Mill Road. SVN Interstate Brokers
Broader context of the Marietta Street Artery site in question. Google Maps
Subtitle
Howell Mill Road project to see two hotel concepts, hundreds of rentals, and more, filings indicate
Neighborhood
Marietta Street Artery
Background Image
Image
Before/After Images
Sponsored Post
Off Read More
Plans: Former ATL Humane Society to make way for 3-building complex
Josh Green
Wed, 01/29/2025 – 13:43
Should a fresh development proposal come together as planned, the metamorphosis of Atlanta’s Howell Mill Road corridor will continue in a major way in coming years. According to recent permit filings made with Atlanta’s Department of City Planning, a three-tower project with multiple uses including lodging is brewing to replace the former Atlanta Humane Society complex at 981 Howell Mill Road. The property’s zoning would have to be tweaked first, according to those filings. The vacant buildings in question stand on the northeast of corner of Howell Mill Road’s intersection with 10th Street in the Marietta Street Artery neighborhood. That section of West Midtown has been transformed with dense development over the past several years, most notably by the growing Star Metals District. The latest proposal would add nearly 700 more residences to the mix, in addition to other buildings, per paperwork filed with the city.
General scope of the property in question where Howell Mill Road (left) meets 10th Street. Google Maps
Early site plans, with 10th Street shown at bottom. ANiMAL; via City of Atlanta Department of City Planning
ANiMAL, a real estate investment firm and Star Metals District joint venture partner, is involved with the 981 Howell Mill Road proposal. This month we’ve reached out to that firm for comment and will add any additional context to this story that comes. According to a Special Use Permit application, the property was rezoned MRC-3 in 2020 to allow for a mix of commercial and residential uses. Developers are seeking to add hotel uses as a permitted option on the property “based on changing market conditions,” per the application. Two types of hotel uses are planned.
As seen along 10th Street, general location of three buildings in the planned redevelopment of former Atlanta Humane Society facilities. Google Maps
The first—a traditional limited-service hotel, identified as Building 3 in the application—would have 200 rooms. Plans indicate it would have the smallest footprint of the lot. The second hotel component would see a 130-unit building with fully furnished living options that would lease at daily rates, similar to new flex-living projects that have taken shape at nearby Star Metals and at Ponce City Market. A third Class A component of the project would see 697 multifamily rentals, per filings. Elsewhere, more than 54,000 square feet of commercial space would be placed at street level for restaurants and retail. Parking for all components would be shared in new deck with entries on 10th Street and Watkins Street (the latter being the eastern edge of the property), according to the SAP application. Designs also call for “activated pedestrian-oriented areas” throughout the site to help mesh sidewalk-level retail with the larger structures, according to filings. Plans indicate a Sherwin-Williams paint store next to the former Humane Society building on 10th Street would remain in place.
Broader context of the Marietta Street Artery site in question. Google Maps
The former Atlanta Humane Society facilities at 981 Howell Mill Road. SVN Interstate Brokers
Earlier this month, the mixed-use proposal was submitted to the Georgia Department of Community Affairs for consideration as a Development of Regional Impact, given its scope. That state agency has since determined the project merits review by the Atlanta Regional Commission. According to the DRI filing, the outlook calls for finishing the three-building project in 2030. Back in 2017, Atlanta Humane Society announced it was exploring the sale of its Howell Mill Road facility. In the spring of 2020, Drapac Capital Partners—a development firm back by Australian funding—closed on the two-building property for $11 million, CoStar reported. Atlanta Humane Society has since opened a gleaming new facility on Perry Boulevard in northwest Atlanta, near Westside Park.The current Howell Mill Road facility was built in 1961 and spans about 22,500 square feet, with 56 parking spaces, per its sellers, SVN Interstate Brokers. …Follow us on social media: Twitter / Facebook/and now: Instagram • Marietta Street Artery news, discussion (Urbanize Atlanta)
Tags
981 Howell Mill Road
Atlanta Human Society
SVN Interstate Brokers
Atlanta Hotels
Atlanta Development
Atlanta Construction
Land deals
Howell Mill Road
10th Street
Barclift Consulting
ANiMAL
Animal Group
Drapac Capital Partners
Images
General scope of the property in question where Howell Mill Road (left) meets 10th Street. Google Maps
As seen along 10th Street, general location of three buildings in the planned redevelopment of former Atlanta Humane Society facilities. Google Maps
Early site plans, with 10th Street shown at bottom. ANiMAL; via City of Atlanta Department of City Planning
The former Atlanta Humane Society facilities at 981 Howell Mill Road. SVN Interstate Brokers
The former Atlanta Humane Society facilities at 981 Howell Mill Road. SVN Interstate Brokers
Broader context of the Marietta Street Artery site in question. Google Maps
Subtitle
Howell Mill Road project to see two hotel concepts, hundreds of rentals, and more, filings indicate
Neighborhood
Marietta Street Artery
Background Image
Image
Before/After Images
Sponsored Post
Off
Fuqua Development hires new VP of leasing
Fuqua Development hires new VP of leasing
She will oversee retail leasing at Fuqua Development’s urban and suburban projects across the Southeast.
She will oversee retail leasing at Fuqua Development’s urban and suburban projects across the Southeast. Read MoreBizjournals.com Feed (2022-04-02 21:43:57)
She will oversee retail leasing at Fuqua Development’s urban and suburban projects across the Southeast.
Fuqua Development hires new VP of leasing
Fuqua Development hires new VP of leasing
She will oversee retail leasing at Fuqua Development’s urban and suburban projects across the Southeast.
She will oversee retail leasing at Fuqua Development’s urban and suburban projects across the Southeast. Read MoreBizjournals.com Feed (2019-09-06 17:16:48)
She will oversee retail leasing at Fuqua Development’s urban and suburban projects across the Southeast.
S2 Snags 4 Tennessee Distressed Properties
S2 Snags 4 Tennessee Distressed Properties

S2 Capital acquired a distressed portfolio of properties in Nashville and Knoxville, Tennessee, formerly owned by GVA Real Estate Group. They also picked one up in Dallas.
Multifamily Dive reports that to take control of the five properties, S2 placed $60 million of rescue capital through a structured preferred equity investment in a new joint venture with Trinity Investors, the existing limited partner of the assets. S2 also secured a new 5-year, $170 million senior loan through ACORE Capital.
The four Tennessee properties include:
- Stone Ridge at 500 Piccadilly Row (photo) in the Nashville suburb of Antioch, Tennessee.
- Hickory Highlands at 100 Hickory Highlands Dr in Antioch.
- North Park Apartments at 5237 Tillery Road in Knoxville.
- The Park at Fountain City at 2132 Adair Dr in Knoxville.
In addition to taking over as the general partner with full operational control across property, asset and construction management, S2 will have major decision rights to protect the preferred equity investment.
The post S2 Snags 4 Tennessee Distressed Properties appeared first on Connect CRE.
S2 Capital acquired a distressed portfolio of properties in Nashville and Knoxville, Tennessee, formerly owned by GVA Real Estate Group. They also picked one up in Dallas. Multifamily Dive reports that to take control of the five properties, S2 placed $60 million of rescue capital through a structured preferred equity investment in a new joint venture …
The post S2 Snags 4 Tennessee Distressed Properties appeared first on Connect CRE. Read MoreAtlanta & Southeast Commercial Real Estate News
S2 Capital acquired a distressed portfolio of properties in Nashville and Knoxville, Tennessee, formerly owned by GVA Real Estate Group. They also picked one up in Dallas. Multifamily Dive reports that to take control of the five properties, S2 placed $60 million of rescue capital through a structured preferred equity investment in a new joint venture …
The post S2 Snags 4 Tennessee Distressed Properties appeared first on Connect CRE.
Atlanta Medical Center demolition is coming. What should go here?
Atlanta Medical Center demolition is coming. What should go here?
Atlanta Medical Center demolition is coming. What should go here?
Josh Green
Wed, 01/29/2025 – 08:11
More than two years after its sudden closure sent shockwaves through Atlanta, a century-old medical campus’ transformation into something else is set to begin in coming days. Exactly what it may become remains a question mark.
Preliminary site prep is scheduled to start in early February for the demolition of aging buildings around Atlanta Medical Center in Old Fourth Ward, the property’s redevelopment team recently announced.
Actual demolition is set to follow in late March, as led by California-based deconstruction experts Ferma Corporation, according to a media release from the former hospital’s owners, Wellstar Health System.
The demo process, with subcontractors Atlanta Demolition and Trinity Green onboard to assist, is expected to last throughout most of 2025.
Exactly which structures will have to be razed and which can be woven into new mixed-use development is still being determined, per the redevelopment team. According to Ferma officials, demo will target unsafe facilities that aren’t considered salvageable, such as a circular parking deck near the northern edge of the site. Officials with the project’s lead developer, veteran Atlanta company The Integral Group, have said most buildings on the Wellstar campus could be on the chopping block, though that remains TBD.
At 22 acres—or the size of Centennial Olympic Park, for context—the hospital property is a remarkably large palette for redevelopment in what’s been one of Atlanta’s hottest neighborhoods for real estate investment for a dozen years.
The Atlanta City Council unanimously approved a land-use plan for the vacated complex in September, with approval from Mayor Andre Dickens. A zoning moratorium on the property—renewed three different times by the city—expired the following month.
That set the stage for Atlanta Medical Center’s transition to… well, something else.
Wellstar officials said last year redevelopment plans generally call for “a vibrant, diverse mixed-use neighborhood with affordable housing, residential properties, community, and public greenspace,” plus “neighborhood-level retail, new street access, commercial uses, and health and well-being resources.” That would all be built out over several years, per the hospital.
A healthcare and well-being component will be included in the project, but exactly what that might entail is pending Integral’s planning and community engagement, Wellstar reps said in October.
As the AJC has pointed out, development plans previously presented to Old Fourth Ward leadership call for 2.4 million square feet of space total. That would include an undetermined amount of residences, some 240,000 square feet of office space, and 120,000 square feet of retail slots for restaurants and shops.
Another goal would be to link the hospital property to Freedom Park Trail, the Beltline, Historic Fourth Ward Park, and eventually the downtown Stitch, a highway-capping proposal that’s gaining momentum a few blocks to the west.
This is what Wellstar had to say about the O4W redevelopment outlook this month:
“As stewards of the property, [we are] committed to ensuring the redevelopment serves the needs of Atlanta while incorporating input from residents of the surrounding neighborhood.
While additional planning is required to finalize specifics, Wellstar looks forward to partnering with the mayor, city council, the community, and other stakeholders to realize a shared vision for the site. This vision will honor the property’s historical significance while fostering new opportunities for growth, connectivity, and inclusivity.”
That doesn’t exactly paint a clear picture. So let’s ask you, good people of Atlanta, to fill in the redevelopment wishlist blanks.
…
Follow us on social media:
Twitter / Facebook/and now: Instagram
• Old Fourth Ward news, discussion (Urbanize Atlanta)
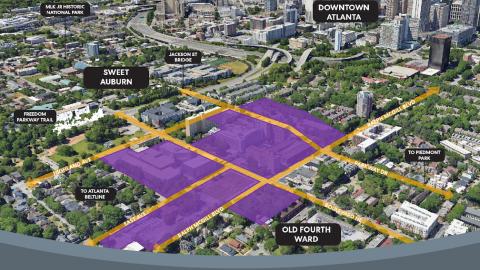
Atlanta Medical Center demolition is coming. What should go here?
Josh Green
Wed, 01/29/2025 – 08:11
More than two years after its sudden closure sent shockwaves through Atlanta, a century-old medical campus’ transformation into something else is set to begin in coming days. Exactly what it may become remains a question mark. Preliminary site prep is scheduled to start in early February for the demolition of aging buildings around Atlanta Medical Center in Old Fourth Ward, the property’s redevelopment team recently announced. Actual demolition is set to follow in late March, as led by California-based deconstruction experts Ferma Corporation, according to a media release from the former hospital’s owners, Wellstar Health System. The demo process, with subcontractors Atlanta Demolition and Trinity Green onboard to assist, is expected to last throughout most of 2025. Exactly which structures will have to be razed and which can be woven into new mixed-use development is still being determined, per the redevelopment team. According to Ferma officials, demo will target unsafe facilities that aren’t considered salvageable, such as a circular parking deck near the northern edge of the site. Officials with the project’s lead developer, veteran Atlanta company The Integral Group, have said most buildings on the Wellstar campus could be on the chopping block, though that remains TBD. At 22 acres—or the size of Centennial Olympic Park, for context—the hospital property is a remarkably large palette for redevelopment in what’s been one of Atlanta’s hottest neighborhoods for real estate investment for a dozen years.
Courtesy of Wellstar
The AMC site’s barricaded entries along Boulevard, north of John Lewis Freedom Parkway. Google Maps
The Atlanta City Council unanimously approved a land-use plan for the vacated complex in September, with approval from Mayor Andre Dickens. A zoning moratorium on the property—renewed three different times by the city—expired the following month. That set the stage for Atlanta Medical Center’s transition to… well, something else. Wellstar officials said last year redevelopment plans generally call for “a vibrant, diverse mixed-use neighborhood with affordable housing, residential properties, community, and public greenspace,” plus “neighborhood-level retail, new street access, commercial uses, and health and well-being resources.” That would all be built out over several years, per the hospital. A healthcare and well-being component will be included in the project, but exactly what that might entail is pending Integral’s planning and community engagement, Wellstar reps said in October. As the AJC has pointed out, development plans previously presented to Old Fourth Ward leadership call for 2.4 million square feet of space total. That would include an undetermined amount of residences, some 240,000 square feet of office space, and 120,000 square feet of retail slots for restaurants and shops.
Rough approximation of the 25-acre O4W property spread across more than a city block. Google Maps
A main building at the Atlanta Medical Center complex in July. Google Maps
Another goal would be to link the hospital property to Freedom Park Trail, the Beltline, Historic Fourth Ward Park, and eventually the downtown Stitch, a highway-capping proposal that’s gaining momentum a few blocks to the west. This is what Wellstar had to say about the O4W redevelopment outlook this month: “As stewards of the property, [we are] committed to ensuring the redevelopment serves the needs of Atlanta while incorporating input from residents of the surrounding neighborhood.While additional planning is required to finalize specifics, Wellstar looks forward to partnering with the mayor, city council, the community, and other stakeholders to realize a shared vision for the site. This vision will honor the property’s historical significance while fostering new opportunities for growth, connectivity, and inclusivity.”That doesn’t exactly paint a clear picture. So let’s ask you, good people of Atlanta, to fill in the redevelopment wishlist blanks. …Follow us on social media: Twitter / Facebook/and now: Instagram • Old Fourth Ward news, discussion (Urbanize Atlanta)
Tags
315 Boulevard NE
Atlanta Medical Center
Atlanta Development
Moratoriums
Atlanta City Council
Wellstar Health System
Mayor Andre Dickens
AJC
Georgia Baptist Hospital
AMC
Atlanta Hospitals
Atlanta Redevelopment
Atlanta Moratoriums
Integral Group
Ferma Corp.
Demo
Atlanta Demolition
Demolition
Trinity Green
Images
Courtesy of Wellstar
The AMC site’s barricaded entries along Boulevard, north of John Lewis Freedom Parkway. Google Maps
A main building at the Atlanta Medical Center complex in July. Google Maps
Rough approximation of the 25-acre O4W property spread across more than a city block. Google Maps
Subtitle
Process of turning shuttered medical campus into mixed-use hub set to start in coming weeks
Neighborhood
Old Fourth Ward
Background Image
Image
Before/After Images
Sponsored Post
Off Read More
Atlanta Medical Center demolition is coming. What should go here?
Josh Green
Wed, 01/29/2025 – 08:11
More than two years after its sudden closure sent shockwaves through Atlanta, a century-old medical campus’ transformation into something else is set to begin in coming days. Exactly what it may become remains a question mark. Preliminary site prep is scheduled to start in early February for the demolition of aging buildings around Atlanta Medical Center in Old Fourth Ward, the property’s redevelopment team recently announced. Actual demolition is set to follow in late March, as led by California-based deconstruction experts Ferma Corporation, according to a media release from the former hospital’s owners, Wellstar Health System. The demo process, with subcontractors Atlanta Demolition and Trinity Green onboard to assist, is expected to last throughout most of 2025. Exactly which structures will have to be razed and which can be woven into new mixed-use development is still being determined, per the redevelopment team. According to Ferma officials, demo will target unsafe facilities that aren’t considered salvageable, such as a circular parking deck near the northern edge of the site. Officials with the project’s lead developer, veteran Atlanta company The Integral Group, have said most buildings on the Wellstar campus could be on the chopping block, though that remains TBD. At 22 acres—or the size of Centennial Olympic Park, for context—the hospital property is a remarkably large palette for redevelopment in what’s been one of Atlanta’s hottest neighborhoods for real estate investment for a dozen years.
Courtesy of Wellstar
The AMC site’s barricaded entries along Boulevard, north of John Lewis Freedom Parkway. Google Maps
The Atlanta City Council unanimously approved a land-use plan for the vacated complex in September, with approval from Mayor Andre Dickens. A zoning moratorium on the property—renewed three different times by the city—expired the following month. That set the stage for Atlanta Medical Center’s transition to… well, something else. Wellstar officials said last year redevelopment plans generally call for “a vibrant, diverse mixed-use neighborhood with affordable housing, residential properties, community, and public greenspace,” plus “neighborhood-level retail, new street access, commercial uses, and health and well-being resources.” That would all be built out over several years, per the hospital. A healthcare and well-being component will be included in the project, but exactly what that might entail is pending Integral’s planning and community engagement, Wellstar reps said in October. As the AJC has pointed out, development plans previously presented to Old Fourth Ward leadership call for 2.4 million square feet of space total. That would include an undetermined amount of residences, some 240,000 square feet of office space, and 120,000 square feet of retail slots for restaurants and shops.
Rough approximation of the 25-acre O4W property spread across more than a city block. Google Maps
A main building at the Atlanta Medical Center complex in July. Google Maps
Another goal would be to link the hospital property to Freedom Park Trail, the Beltline, Historic Fourth Ward Park, and eventually the downtown Stitch, a highway-capping proposal that’s gaining momentum a few blocks to the west. This is what Wellstar had to say about the O4W redevelopment outlook this month: “As stewards of the property, [we are] committed to ensuring the redevelopment serves the needs of Atlanta while incorporating input from residents of the surrounding neighborhood.While additional planning is required to finalize specifics, Wellstar looks forward to partnering with the mayor, city council, the community, and other stakeholders to realize a shared vision for the site. This vision will honor the property’s historical significance while fostering new opportunities for growth, connectivity, and inclusivity.”That doesn’t exactly paint a clear picture. So let’s ask you, good people of Atlanta, to fill in the redevelopment wishlist blanks. …Follow us on social media: Twitter / Facebook/and now: Instagram • Old Fourth Ward news, discussion (Urbanize Atlanta)
Tags
315 Boulevard NE
Atlanta Medical Center
Atlanta Development
Moratoriums
Atlanta City Council
Wellstar Health System
Mayor Andre Dickens
AJC
Georgia Baptist Hospital
AMC
Atlanta Hospitals
Atlanta Redevelopment
Atlanta Moratoriums
Integral Group
Ferma Corp.
Demo
Atlanta Demolition
Demolition
Trinity Green
Images
Courtesy of Wellstar
The AMC site’s barricaded entries along Boulevard, north of John Lewis Freedom Parkway. Google Maps
A main building at the Atlanta Medical Center complex in July. Google Maps
Rough approximation of the 25-acre O4W property spread across more than a city block. Google Maps
Subtitle
Process of turning shuttered medical campus into mixed-use hub set to start in coming weeks
Neighborhood
Old Fourth Ward
Background Image
Image
Before/After Images
Sponsored Post
Off
Hines-Led Team Building Massive Bartow County Mixed-Use Village
Hines-Led Team Building Massive Bartow County Mixed-Use Village

Hines is partnering with the Aubrey Corporation to create a new employment center and mixed-use village consisting of over 2,390 acres in Bartow County, Georgia. Once complete, the mixed-use development will include up to ten million square feet of new manufacturing, data center, and logistics facilities as well as shops, restaurants, hotels, and a diverse offering of residential properties.
The mixed-use village component of the development program is planned to feature shopping and dining options including a grocer and large-format national retailers, as well as local and regional restaurants, cafes, and shops organized around a central green space. The residential offering will include townhomes and apartments.
The project is projected to be completed over the next ten to twelve years in several phases, with Hines expecting to break ground on the initial infrastructure in late 2025 or 2026. Jim Ramseur and Samantha Wheeler with Lee & Associates represented the Aubrey Corporation. Ramseur Real Estate Advisors will act as the managing consultant for the ventures’ commercial and residential parcels moving forward.
The post Hines-Led Team Building Massive Bartow County Mixed-Use Village appeared first on Connect CRE.
Hines is partnering with the Aubrey Corporation to create a new employment center and mixed-use village consisting of over 2,390 acres in Bartow County, Georgia. Once complete, the mixed-use development will include up to ten million square feet of new manufacturing, data center, and logistics facilities as well as shops, restaurants, hotels, and a diverse …
The post Hines-Led Team Building Massive Bartow County Mixed-Use Village appeared first on Connect CRE. Read MoreAtlanta & Southeast Commercial Real Estate News
Hines is partnering with the Aubrey Corporation to create a new employment center and mixed-use village consisting of over 2,390 acres in Bartow County, Georgia. Once complete, the mixed-use development will include up to ten million square feet of new manufacturing, data center, and logistics facilities as well as shops, restaurants, hotels, and a diverse …
The post Hines-Led Team Building Massive Bartow County Mixed-Use Village appeared first on Connect CRE.
