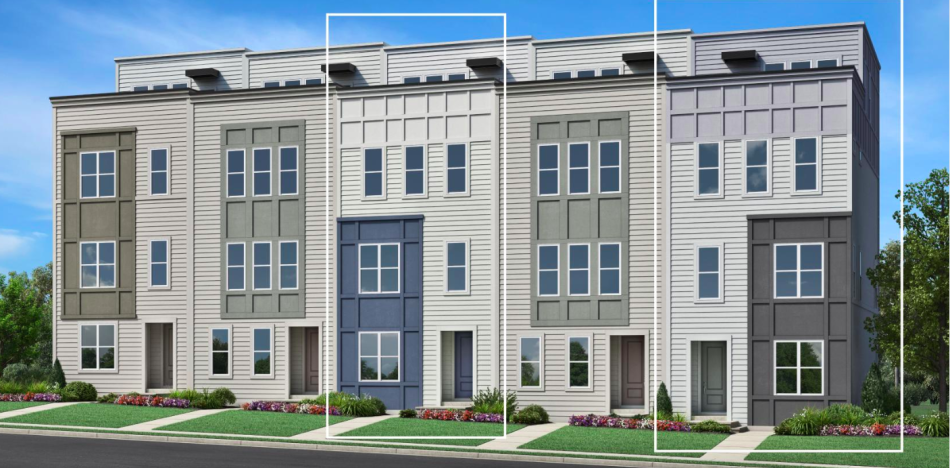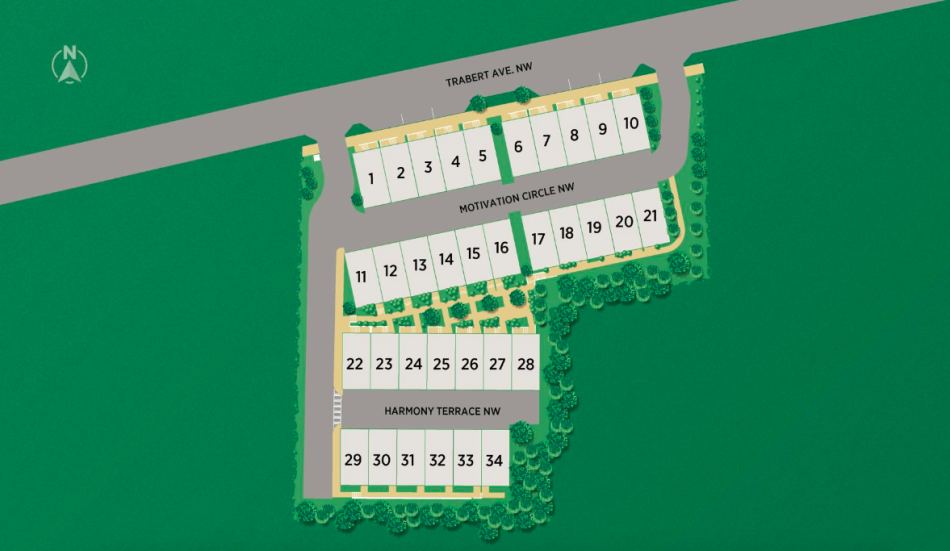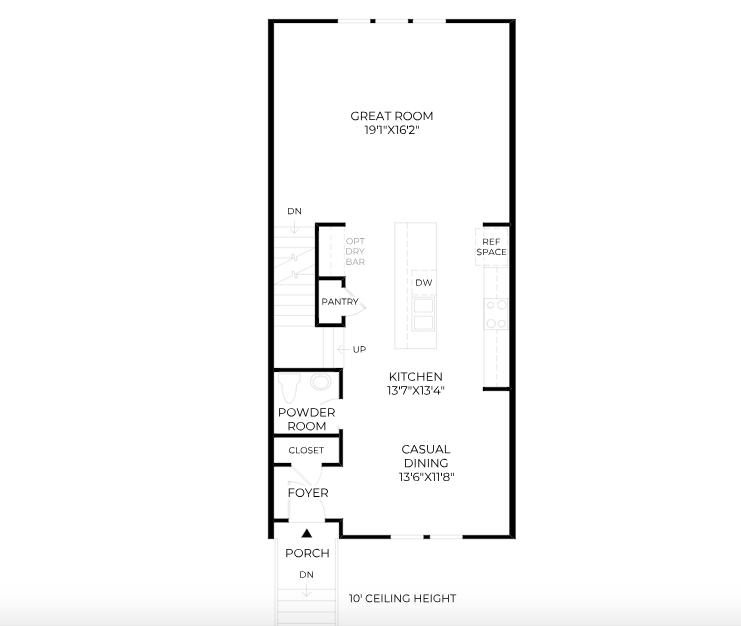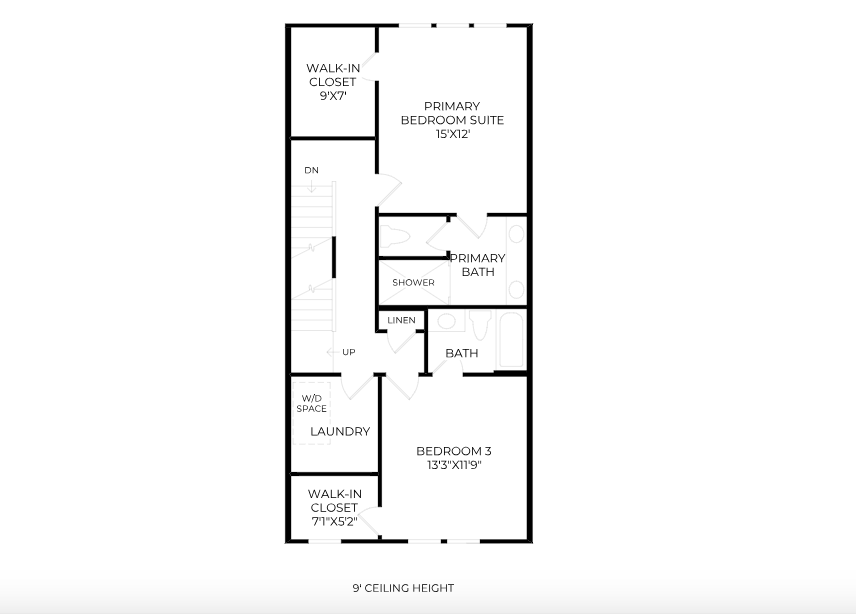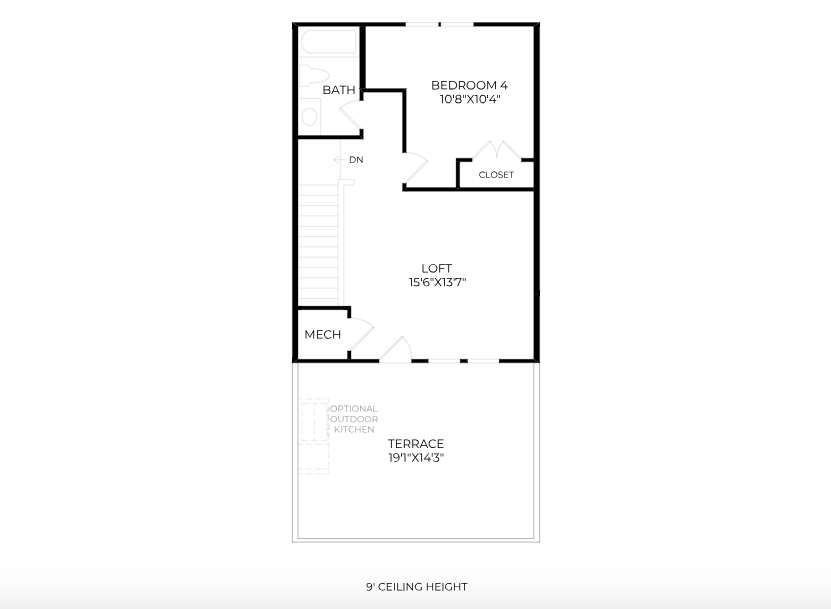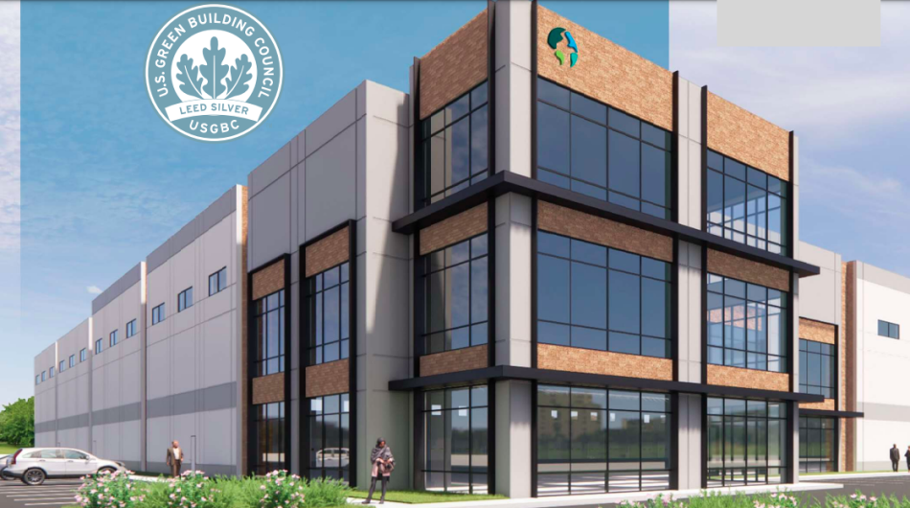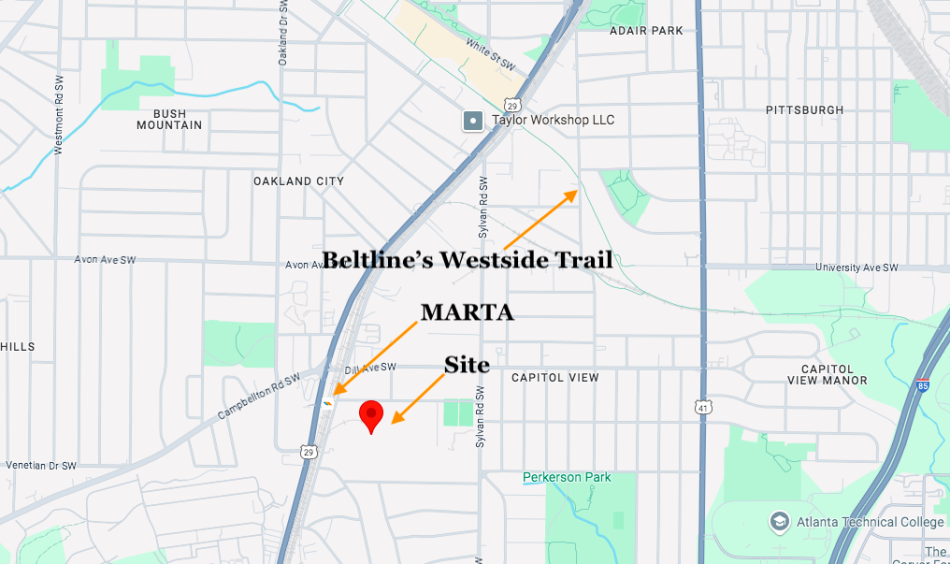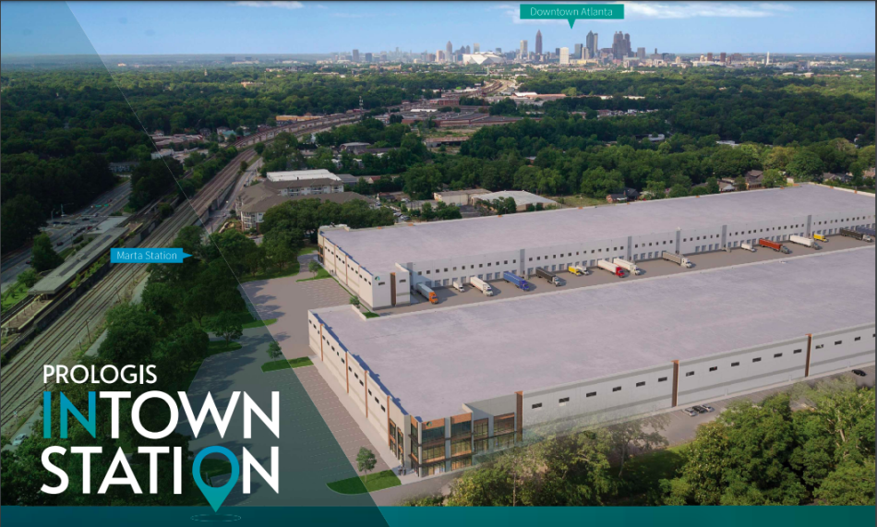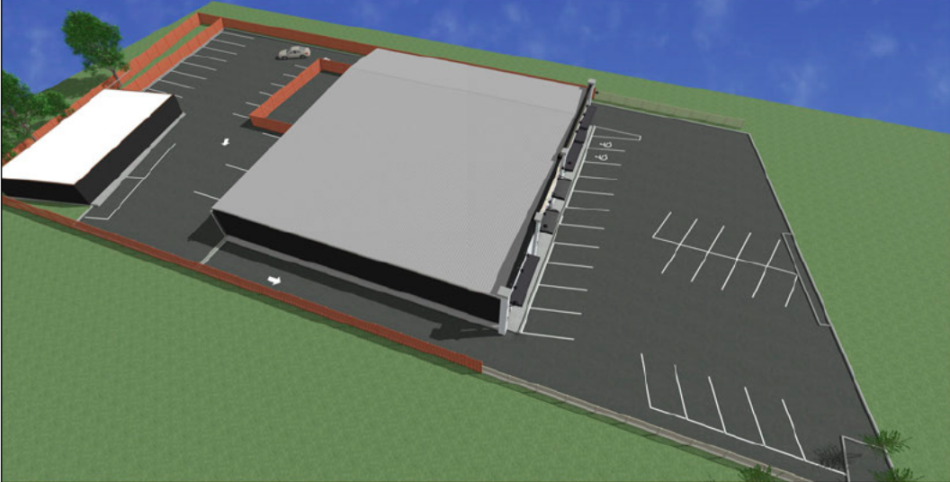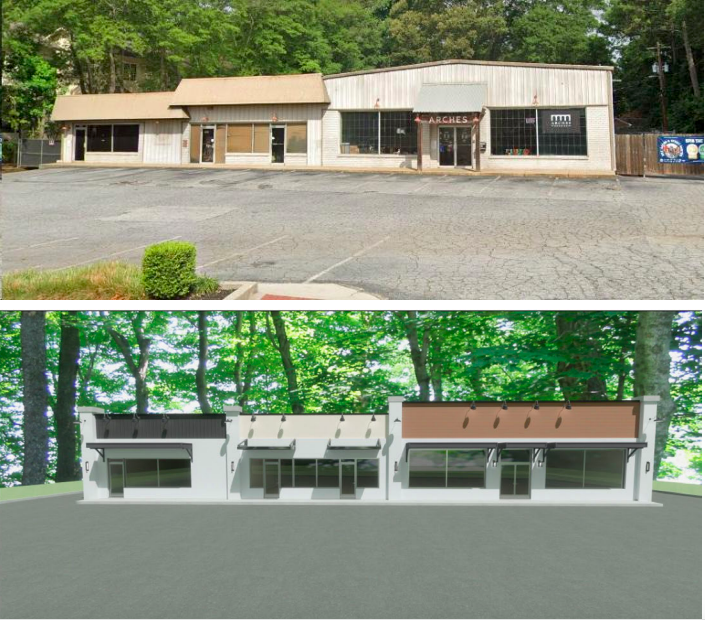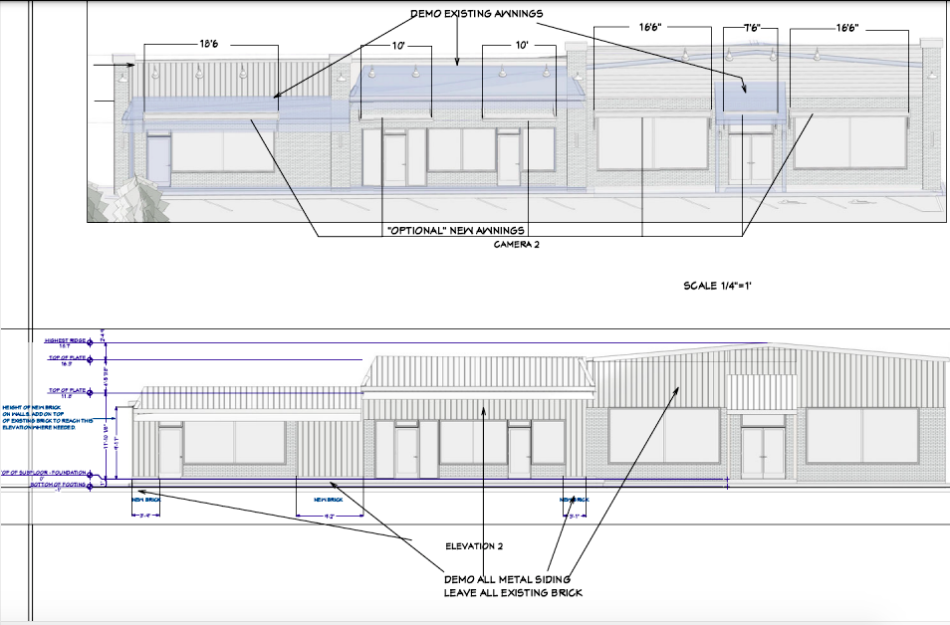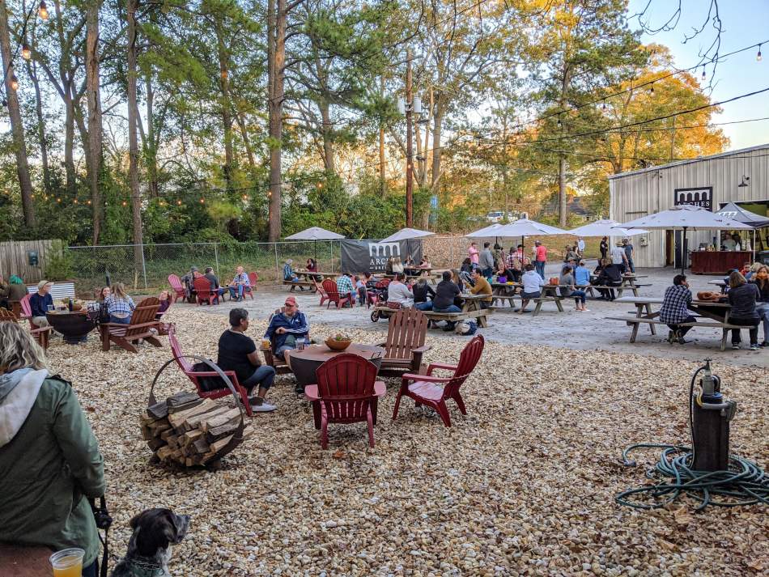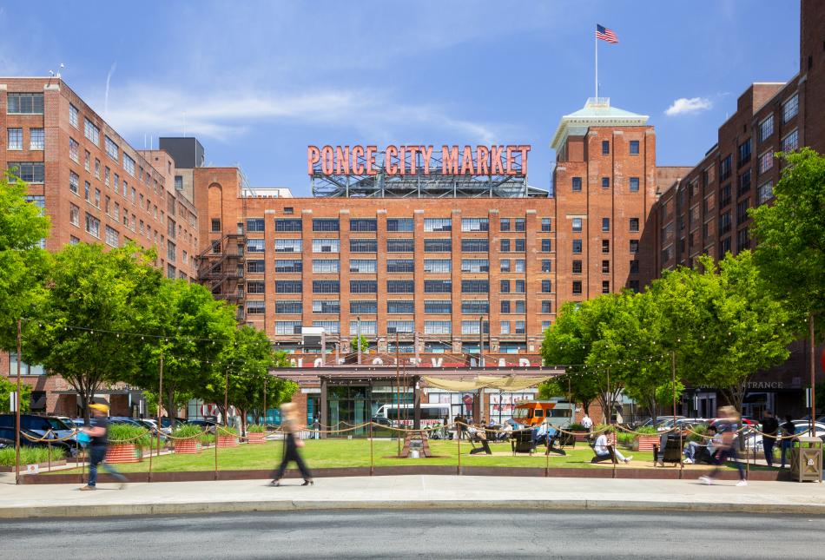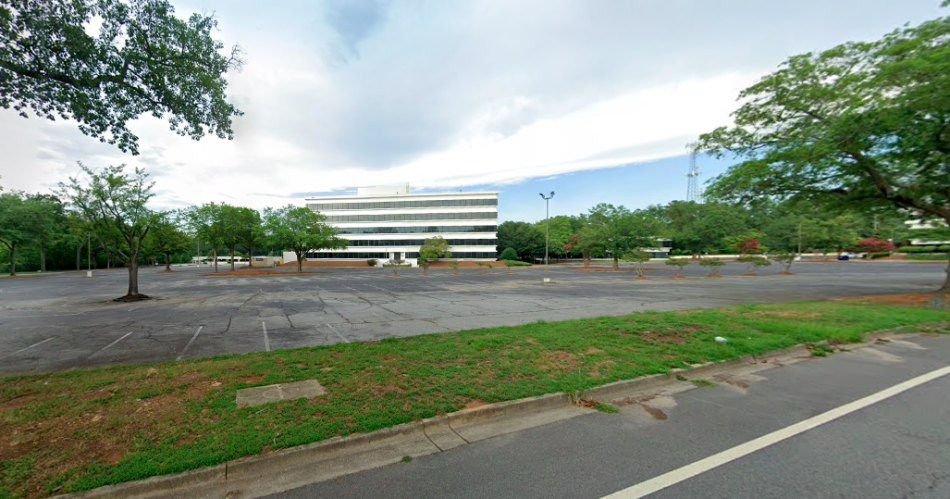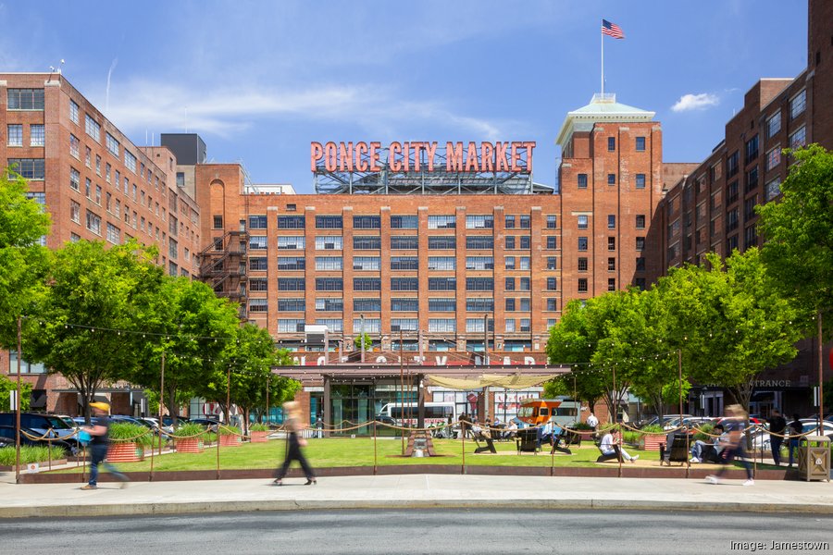Images: Project near Atlantic Station enters construction homestretch
Images: Project near Atlantic Station enters construction homestretch
Images: Project near Atlantic Station enters construction homestretch
Josh Green
Fri, 11/01/2024 – 16:05
As with under-construction multifamily builds UrbA ATL and the wedge-shaped 400 Bishop, an infill project by national homebuilder Toll Brothers is bringing housing options to a Loring Heights site where none existed before.
Tucked off Northside Drive, a few blocks west of Atlantic Station’s Target, the 34-unit townhome project is taking shape on formerly vacant land that had been cleared of low-rise structures about six years ago.
It’s called 568 West as a nod to its address, 568 Trabert Ave.
The project broke ground in early 2024 and is expected to open next spring, according to Toll Brothers reps.
None of the 568 West townhomes have come to market yet, but project officials tell Urbanize Atlanta that prices are expected to begin in the mid-$700,000s.
As infill townhome projects go (the trend lately has leaned toward smaller units to keep pricing down), the 568 West offerings will be relatively large.
According to Toll Brothers, each townhouse will stand four stories, with two-car garages at the base and rooftop terraces and lofts on fourth floors above.
Two 568 West floorplans will be offered, both with four bedrooms, four and ½ bathrooms, and roughly 2,540 square feet.
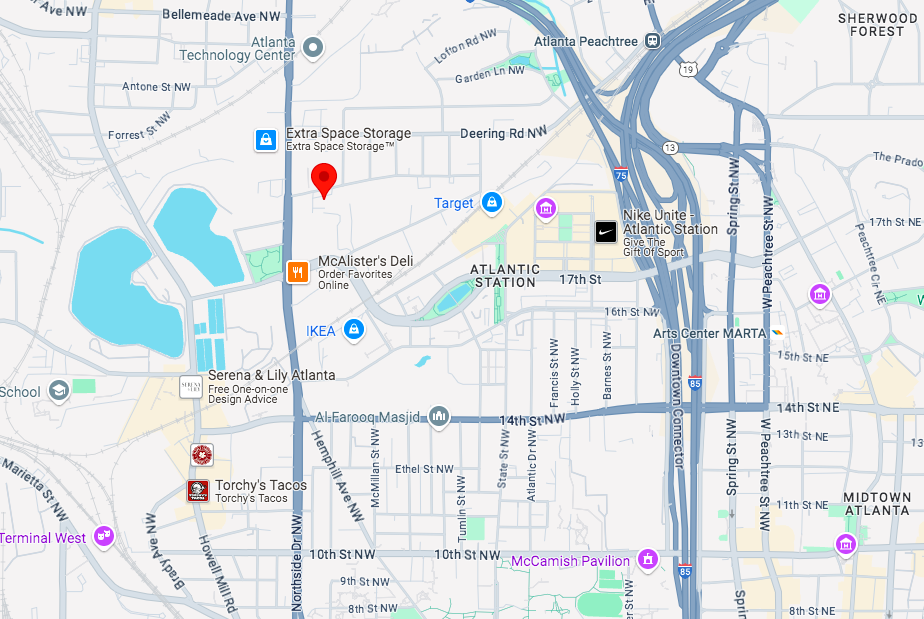
The project’s 568 Trabert Ave. location (in red) relative to Atlantic Station and intown freeways. Google Maps
Beyond Atlantic Station’s shopping and eats, marketing materials point to the Westside Provisions District and sprawling Westside Park—where a new wooded bike park is percolating—as perks of living in the area.
568 West joins several other under-construction or recently finished townhome bets from Toll Brothers spread across the ITP landscape.
Those include Eloise at Grant Park, Beckham Place at Morningside, New Talley Station in Decatur, and Nolyn Pointe in Chosewood Park.
For floorplan fanatics, here’s a detailed look at the largest plans listed so far in Loring Heights:
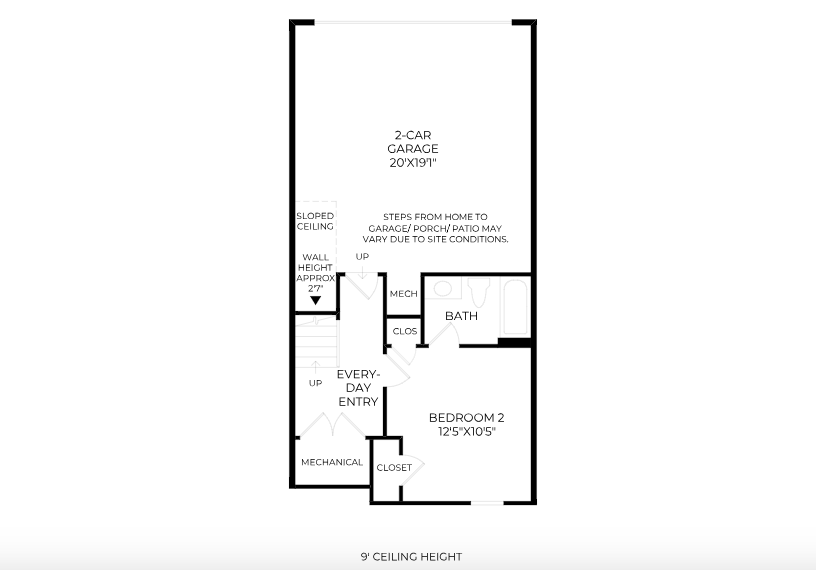
Ground-floor design for the largest 568 West offering listed to date, the Fawcett plan. Toll Brothers
…
Follow us on social media:
Twitter / Facebook/and now: Instagram
• Loring Heights news, discussion (Urbanize Atlanta)
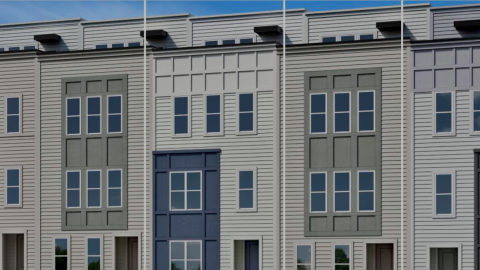
Images: Project near Atlantic Station enters construction homestretch
Josh Green
Fri, 11/01/2024 – 16:05
As with under-construction multifamily builds UrbA ATL and the wedge-shaped 400 Bishop, an infill project by national homebuilder Toll Brothers is bringing housing options to a Loring Heights site where none existed before.
Tucked off Northside Drive, a few blocks west of Atlantic Station’s Target, the 34-unit townhome project is taking shape on formerly vacant land that had been cleared of low-rise structures about six years ago.
It’s called 568 West as a nod to its address, 568 Trabert Ave.
The project broke ground in early 2024 and is expected to open next spring, according to Toll Brothers reps.
Example of planned 568 West facades. Toll Brothers
Site plans for the 34-home 568 West project. Toll Brothers
None of the 568 West townhomes have come to market yet, but project officials tell Urbanize Atlanta that prices are expected to begin in the mid-$700,000s.
As infill townhome projects go (the trend lately has leaned toward smaller units to keep pricing down), the 568 West offerings will be relatively large.
According to Toll Brothers, each townhouse will stand four stories, with two-car garages at the base and rooftop terraces and lofts on fourth floors above.
Two 568 West floorplans will be offered, both with four bedrooms, four and ½ bathrooms, and roughly 2,540 square feet.
The project’s 568 Trabert Ave. location (in red) relative to Atlantic Station and intown freeways. Google Maps
Beyond Atlantic Station’s shopping and eats, marketing materials point to the Westside Provisions District and sprawling Westside Park—where a new wooded bike park is percolating—as perks of living in the area.
568 West joins several other under-construction or recently finished townhome bets from Toll Brothers spread across the ITP landscape.
Those include Eloise at Grant Park, Beckham Place at Morningside, New Talley Station in Decatur, and Nolyn Pointe in Chosewood Park.
For floorplan fanatics, here’s a detailed look at the largest plans listed so far in Loring Heights:
Ground-floor design for the largest 568 West offering listed to date, the Fawcett plan. Toll Brothers
Second floor. Toll Brothers
Third floor. Toll Brothers
Top-level layout for the Fawcett floorplan. Toll Brothers
…
Follow us on social media:
Twitter / Facebook/and now: Instagram
• Loring Heights news, discussion (Urbanize Atlanta)
Tags
568 Trabert Ave.
568 West
Toll Brothers
Atlantic Station
Trabert Avenue
Atlanta Townhomes
Townhomes for sale
Atlanta Development
Atlanta Construction
townhomes
West Midtown
Northside Drive
Homes For sale
Infill Development
Infill
Infill Housing
Images
The project’s 568 Trabert Ave. location (in red) relative to Atlantic Station and intown freeways. Google Maps
Site plans for the 34-home 568 West project. Toll Brothers
Example of planned 568 West facades. Toll Brothers
Ground-floor design for the largest 568 West offering listed to date, the Fawcett plan. Toll Brothers
Second floor. Toll Brothers
Third floor. Toll Brothers
Top-level layout for the Fawcett floorplan. Toll Brothers
Subtitle
568 West is bringing 34 townhomes to market on previously vacant lot
Neighborhood
Loring Heights
Background Image
Image
Before/After Images
Sponsored Post
Off Read More
Images: Project near Atlantic Station enters construction homestretch
Josh Green
Fri, 11/01/2024 – 16:05
As with under-construction multifamily builds UrbA ATL and the wedge-shaped 400 Bishop, an infill project by national homebuilder Toll Brothers is bringing housing options to a Loring Heights site where none existed before.
Tucked off Northside Drive, a few blocks west of Atlantic Station’s Target, the 34-unit townhome project is taking shape on formerly vacant land that had been cleared of low-rise structures about six years ago.
It’s called 568 West as a nod to its address, 568 Trabert Ave.
The project broke ground in early 2024 and is expected to open next spring, according to Toll Brothers reps.
Example of planned 568 West facades. Toll Brothers
Site plans for the 34-home 568 West project. Toll Brothers
None of the 568 West townhomes have come to market yet, but project officials tell Urbanize Atlanta that prices are expected to begin in the mid-$700,000s.
As infill townhome projects go (the trend lately has leaned toward smaller units to keep pricing down), the 568 West offerings will be relatively large.
According to Toll Brothers, each townhouse will stand four stories, with two-car garages at the base and rooftop terraces and lofts on fourth floors above.
Two 568 West floorplans will be offered, both with four bedrooms, four and ½ bathrooms, and roughly 2,540 square feet.
The project’s 568 Trabert Ave. location (in red) relative to Atlantic Station and intown freeways. Google Maps
Beyond Atlantic Station’s shopping and eats, marketing materials point to the Westside Provisions District and sprawling Westside Park—where a new wooded bike park is percolating—as perks of living in the area.
568 West joins several other under-construction or recently finished townhome bets from Toll Brothers spread across the ITP landscape.
Those include Eloise at Grant Park, Beckham Place at Morningside, New Talley Station in Decatur, and Nolyn Pointe in Chosewood Park.
For floorplan fanatics, here’s a detailed look at the largest plans listed so far in Loring Heights:
Ground-floor design for the largest 568 West offering listed to date, the Fawcett plan. Toll Brothers
Second floor. Toll Brothers
Third floor. Toll Brothers
Top-level layout for the Fawcett floorplan. Toll Brothers
…
Follow us on social media:
Twitter / Facebook/and now: Instagram
• Loring Heights news, discussion (Urbanize Atlanta)
Tags
568 Trabert Ave.
568 West
Toll Brothers
Atlantic Station
Trabert Avenue
Atlanta Townhomes
Townhomes for sale
Atlanta Development
Atlanta Construction
townhomes
West Midtown
Northside Drive
Homes For sale
Infill Development
Infill
Infill Housing
Images
The project’s 568 Trabert Ave. location (in red) relative to Atlantic Station and intown freeways. Google Maps
Site plans for the 34-home 568 West project. Toll Brothers
Example of planned 568 West facades. Toll Brothers
Ground-floor design for the largest 568 West offering listed to date, the Fawcett plan. Toll Brothers
Second floor. Toll Brothers
Third floor. Toll Brothers
Top-level layout for the Fawcett floorplan. Toll Brothers
Subtitle
568 West is bringing 34 townhomes to market on previously vacant lot
Neighborhood
Loring Heights
Background Image
Image
Before/After Images
Sponsored Post
Off
Warehouse project near MARTA, Beltline on brink of construction
Warehouse project near MARTA, Beltline on brink of construction
Warehouse project near MARTA, Beltline on brink of construction
Josh Green
Fri, 11/01/2024 – 13:44
After years of discussions, neighborhood pushback, and compromise, a controversial warehouse project in Southwest Atlanta is on the brink of construction as Beltline investment moves forward in blocks around it.
California-based logistics real estate company Prologis plans to break ground soon on a 32-acre site at 1400 Murphy Ave. in Sylvan hills that had housed a historic, 1930s former Nabisco snacks plant for generations that was demolished and cleared.
Prologis’ plans call for building two light industrial structures for warehouse shipping and logistics called InTown Station. Collectively, the new buildings will count more than 625,000 square feet, with around 6,000 square feet of that being devoted to offices.
According to Prologis marketing materials, the site will also see 635 spaces for vehicle parking, and another 51 spaces for tractor-trailer parking.
Kent Mason, Prologis senior vice president and market officer, tells Urbanize Atlanta the redevelopment is scheduled to open on Murphy Avenue by the end of 2025.
“We have worked with the city and engaged with the community for the past three and 1/2 years,” Mason noted via email, “and the city has approved our plan to build two modern and sustainable logistics facilities.”
As Atlanta preservationists pulled (to no avail) for the Nabisco factory to be adaptively-reused, groups such as the Capitol View Neighborhood Association and Sylvan Hills Neighborhood Association spoke out against Prologis’ plans after the company had acquired the site for a reported $22.5 million in 2021. Concerns centered on the amount of truck traffic the operations would generate—and how that might impact safety for pedestrians in a residential neighborhood with MARTA’s Oakland City transit station across the street.
Prologis’ site is also situated a few blocks southwest of the 22-mile mainline Beltline loop. A new 1.3-mile Beltline spur trail—the first Beltline segment to link directly to a MARTA station—was announced last month. It will run alongside the northern section of the Prologis warehouse complex.
Also nearby, the Beltline’s 20-acre Murphy Crossing development is expected to break ground as soon as September next year, with more than 1,000 new residences and a village of shops and offices eventually planned.
According to Mason, Prologis is planning to create a more pedestrian-friendly connection from InTown Station to the MARTA hub as part of the development. Those changes will come at the corner of Murphy and Arden avenues.
Plans call for both Prologis buildings to achieve LEED Silver sustainability certification, with EV charging stations and the ability to add solar on the roofs depending on tenant needs.
Prologis is building Intown Station on spec, with no tenants secured, but Mason said that’s common at this stage for such projects.
“Facilities like these are critical to local communities—they help deliver the goods local businesses and residents need, strengthen Atlanta’s supply chain, create jobs, and contribute to the local economy,” said Mason. “We look forward to the project moving forward.”
…
Follow us on social media:
Twitter / Facebook/and now: Instagram
• Sylvan Hills news, discussion (Urbanize Atlanta)
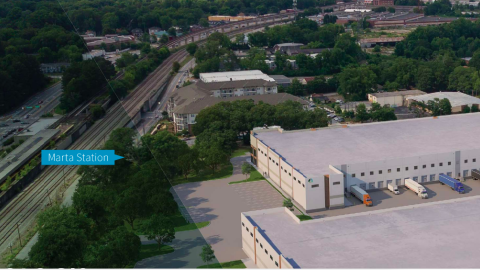
Warehouse project near MARTA, Beltline on brink of construction
Josh Green
Fri, 11/01/2024 – 13:44
After years of discussions, neighborhood pushback, and compromise, a controversial warehouse project in Southwest Atlanta is on the brink of construction as Beltline investment moves forward in blocks around it.
California-based logistics real estate company Prologis plans to break ground soon on a 32-acre site at 1400 Murphy Ave. in Sylvan hills that had housed a historic, 1930s former Nabisco snacks plant for generations that was demolished and cleared.
Prologis’ plans call for building two light industrial structures for warehouse shipping and logistics called InTown Station. Collectively, the new buildings will count more than 625,000 square feet, with around 6,000 square feet of that being devoted to offices.
According to Prologis marketing materials, the site will also see 635 spaces for vehicle parking, and another 51 spaces for tractor-trailer parking.
Kent Mason, Prologis senior vice president and market officer, tells Urbanize Atlanta the redevelopment is scheduled to open on Murphy Avenue by the end of 2025.
“We have worked with the city and engaged with the community for the past three and 1/2 years,” Mason noted via email, “and the city has approved our plan to build two modern and sustainable logistics facilities.”
Entries planned for the InTown Station project along Murphy Avenue. Courtesy of Prologis
The 32-acre Prologis site in Sylvan Hills and nearby points of interest. Google Maps; UA
As Atlanta preservationists pulled (to no avail) for the Nabisco factory to be adaptively-reused, groups such as the Capitol View Neighborhood Association and Sylvan Hills Neighborhood Association spoke out against Prologis’ plans after the company had acquired the site for a reported $22.5 million in 2021. Concerns centered on the amount of truck traffic the operations would generate—and how that might impact safety for pedestrians in a residential neighborhood with MARTA’s Oakland City transit station across the street.
Prologis’ site is also situated a few blocks southwest of the 22-mile mainline Beltline loop. A new 1.3-mile Beltline spur trail—the first Beltline segment to link directly to a MARTA station—was announced last month. It will run alongside the northern section of the Prologis warehouse complex.
Also nearby, the Beltline’s 20-acre Murphy Crossing development is expected to break ground as soon as September next year, with more than 1,000 new residences and a village of shops and offices eventually planned.
According to Mason, Prologis is planning to create a more pedestrian-friendly connection from InTown Station to the MARTA hub as part of the development. Those changes will come at the corner of Murphy and Arden avenues.
Plans call for both Prologis buildings to achieve LEED Silver sustainability certification, with EV charging stations and the ability to add solar on the roofs depending on tenant needs.
InTown Station’s proximity to MARTA and downtown. Courtesy of Prologis
Prologis is building Intown Station on spec, with no tenants secured, but Mason said that’s common at this stage for such projects.
“Facilities like these are critical to local communities—they help deliver the goods local businesses and residents need, strengthen Atlanta’s supply chain, create jobs, and contribute to the local economy,” said Mason. “We look forward to the project moving forward.”
…
Follow us on social media:
Twitter / Facebook/and now: Instagram
• Sylvan Hills news, discussion (Urbanize Atlanta)
Tags
1400 Murphy Ave. SW
Prologis
InTown Station
Industrial
Murphy Avenue
Westside Trail
Oakland City MARTA station
Oakland City
Capitol View
Adair Park
Nabisco
Infill
Infill Development
Capitol View Neighborhood Association
Sylvan Hills Neighborhood Association
Atlanta Warehouses
Atlanta Industrial Market
Industrial Development
Southwest Atlanta
SW ATL
Images
The 32-acre Prologis site in Sylvan Hills and nearby points of interest. Google Maps; UA
InTown Station’s proximity to MARTA and downtown. Courtesy of Prologis
Entries planned for the InTown Station project along Murphy Avenue. Courtesy of Prologis
Subtitle
32-acre Prologis complex on forthcoming Beltline spur was source of neighborhood pushback
Neighborhood
Sylvan Hills
Background Image
Image
Before/After Images
Sponsored Post
Off Read More
Warehouse project near MARTA, Beltline on brink of construction
Josh Green
Fri, 11/01/2024 – 13:44
After years of discussions, neighborhood pushback, and compromise, a controversial warehouse project in Southwest Atlanta is on the brink of construction as Beltline investment moves forward in blocks around it.
California-based logistics real estate company Prologis plans to break ground soon on a 32-acre site at 1400 Murphy Ave. in Sylvan hills that had housed a historic, 1930s former Nabisco snacks plant for generations that was demolished and cleared.
Prologis’ plans call for building two light industrial structures for warehouse shipping and logistics called InTown Station. Collectively, the new buildings will count more than 625,000 square feet, with around 6,000 square feet of that being devoted to offices.
According to Prologis marketing materials, the site will also see 635 spaces for vehicle parking, and another 51 spaces for tractor-trailer parking.
Kent Mason, Prologis senior vice president and market officer, tells Urbanize Atlanta the redevelopment is scheduled to open on Murphy Avenue by the end of 2025.
“We have worked with the city and engaged with the community for the past three and 1/2 years,” Mason noted via email, “and the city has approved our plan to build two modern and sustainable logistics facilities.”
Entries planned for the InTown Station project along Murphy Avenue. Courtesy of Prologis
The 32-acre Prologis site in Sylvan Hills and nearby points of interest. Google Maps; UA
As Atlanta preservationists pulled (to no avail) for the Nabisco factory to be adaptively-reused, groups such as the Capitol View Neighborhood Association and Sylvan Hills Neighborhood Association spoke out against Prologis’ plans after the company had acquired the site for a reported $22.5 million in 2021. Concerns centered on the amount of truck traffic the operations would generate—and how that might impact safety for pedestrians in a residential neighborhood with MARTA’s Oakland City transit station across the street.
Prologis’ site is also situated a few blocks southwest of the 22-mile mainline Beltline loop. A new 1.3-mile Beltline spur trail—the first Beltline segment to link directly to a MARTA station—was announced last month. It will run alongside the northern section of the Prologis warehouse complex.
Also nearby, the Beltline’s 20-acre Murphy Crossing development is expected to break ground as soon as September next year, with more than 1,000 new residences and a village of shops and offices eventually planned.
According to Mason, Prologis is planning to create a more pedestrian-friendly connection from InTown Station to the MARTA hub as part of the development. Those changes will come at the corner of Murphy and Arden avenues.
Plans call for both Prologis buildings to achieve LEED Silver sustainability certification, with EV charging stations and the ability to add solar on the roofs depending on tenant needs.
InTown Station’s proximity to MARTA and downtown. Courtesy of Prologis
Prologis is building Intown Station on spec, with no tenants secured, but Mason said that’s common at this stage for such projects.
“Facilities like these are critical to local communities—they help deliver the goods local businesses and residents need, strengthen Atlanta’s supply chain, create jobs, and contribute to the local economy,” said Mason. “We look forward to the project moving forward.”
…
Follow us on social media:
Twitter / Facebook/and now: Instagram
• Sylvan Hills news, discussion (Urbanize Atlanta)
Tags
1400 Murphy Ave. SW
Prologis
InTown Station
Industrial
Murphy Avenue
Westside Trail
Oakland City MARTA station
Oakland City
Capitol View
Adair Park
Nabisco
Infill
Infill Development
Capitol View Neighborhood Association
Sylvan Hills Neighborhood Association
Atlanta Warehouses
Atlanta Industrial Market
Industrial Development
Southwest Atlanta
SW ATL
Images
The 32-acre Prologis site in Sylvan Hills and nearby points of interest. Google Maps; UA
InTown Station’s proximity to MARTA and downtown. Courtesy of Prologis
Entries planned for the InTown Station project along Murphy Avenue. Courtesy of Prologis
Subtitle
32-acre Prologis complex on forthcoming Beltline spur was source of neighborhood pushback
Neighborhood
Sylvan Hills
Background Image
Image
Before/After Images
Sponsored Post
Off
MAA Sells Off Charlotte Apartments for $41.8M
MAA Sells Off Charlotte Apartments for $41.8M

MAA sold the 216-unit South Tryon Apartments in Charlotte for $41.8. The buyer was McDowell Properties.
Northmarq’s team of Andrea Howard, Allan Lynch, John Currin, Caylor Mark, Jeff Glenn and Austin Jackson represented MAA. Northmarq’s Howard added, “With over 20 years of institutional ownership by MAA, the property required minimal deferred maintenance. It’s mostly original interiors made it an ideal value-add opportunity for private capital looking for a ‘bite-sized’ deal in the growing Charlotte MSA.”
Northmarq’s Debt + Equity team, led by Faron Thompson, Grant Harris, and Cabell Thomas, arranged financing through Freddie Mac on behalf of the borrower, McDowell Properties. The $24.77 million permanent fixed loan was structured on a five-year term with a 35-year amortization schedule.
Built in 2002 and renovated in 2022, South Tryon Apartments, located at 7601 Holliswood Ct, feature one-, two- and three-bedroom floorplans boasting private patio and balcony options. Community amenities include 36 detached garages, 42 storage spaces, a fitness center, resort-style pool, a bark park, grilling area, car care center with vacuum and a playground.
The post MAA Sells Off Charlotte Apartments for $41.8M appeared first on Connect CRE.
MAA sold the 216-unit South Tryon Apartments in Charlotte for $41.8. The buyer was McDowell Properties. Northmarq’s team of Andrea Howard, Allan Lynch, John Currin, Caylor Mark, Jeff Glenn and Austin Jackson represented MAA. Northmarq’s Howard added, “With over 20 years of institutional ownership by MAA, the property required minimal deferred maintenance. It’s mostly original interiors made it an ideal value-add opportunity …
The post MAA Sells Off Charlotte Apartments for $41.8M appeared first on Connect CRE. Read MoreAtlanta & Southeast Commercial Real Estate News
MAA sold the 216-unit South Tryon Apartments in Charlotte for $41.8. The buyer was McDowell Properties. Northmarq’s team of Andrea Howard, Allan Lynch, John Currin, Caylor Mark, Jeff Glenn and Austin Jackson represented MAA. Northmarq’s Howard added, “With over 20 years of institutional ownership by MAA, the property required minimal deferred maintenance. It’s mostly original interiors made it an ideal value-add opportunity …
The post MAA Sells Off Charlotte Apartments for $41.8M appeared first on Connect CRE.
In downtown Hapeville, remodel brewing for proposed new brewery
In downtown Hapeville, remodel brewing for proposed new brewery
In downtown Hapeville, remodel brewing for proposed new brewery
Josh Green
Fri, 11/01/2024 – 08:59
From Grant Park to Old Fourth Ward and many suburbs beyond, it’s been a crushing year for metro Atlanta brewery fans who’ve seen one watering hole close after the next. But now, better news on the brewery front is bubbling up in Hapeville’s growing downtown.
Columbus-based Chattabrewchee Southern Brewhouse is moving forward with plans to open a second brewery location in Hapeville in a remodeled building colloquially known as “The Hangar” at 3361 Dogwood Drive.
That’s where Arches Brewing operated its taproom for eight years before uprooting recently to the Atlanta Utility Works complex in nearby East Point.
Chattabrewchee ownership brought plans this month to the Hapeville Design Review Committee for an update to the vacant one-story building, located about two blocks north of the city’s historic main drag, North Central Avenue.
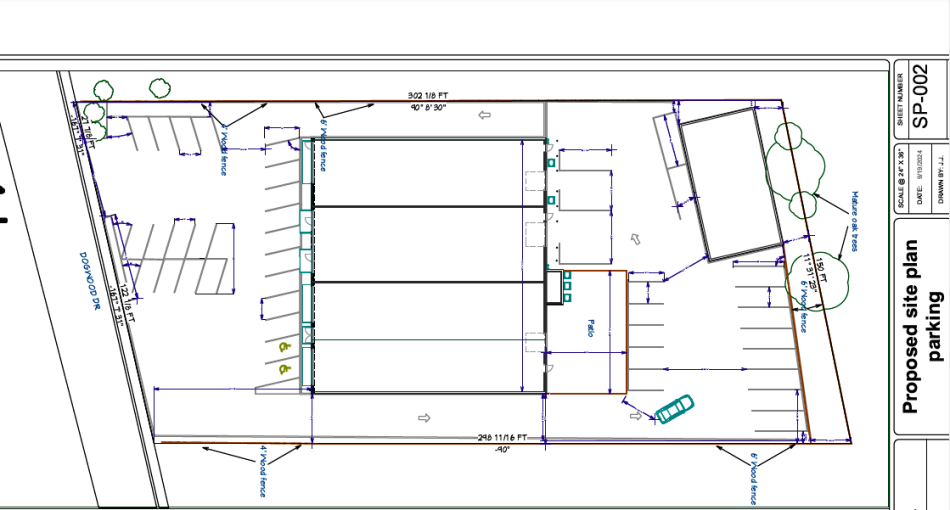
Overview of remodel plans, with the main entry facing Dogwood Drive at left. Jonathan Joyner Designs/Chattabrewchee Southern Brewhouse
Plans call for remodeling the Dogwood Drive façade from a low-gable to a parapet-style façade. Other changes will see the current metal façade replaced with new brick fascia and stucco, to include decorative brick columns.
According to filings, additional surface parking has been added to plans for the rear of the property to accommodate the city’s required parking minimums. Alterations are expected to cost $17,000, per paperwork submitted to the DRC.
Chattabrewchee owner Beau Neal tells Urbanize Atlanta the Hapeville concept could open as early as mid to late December this year, pending alcohol licensing approval. Expect a soft opening followed by a more official ribbon-cutting, Neal says.
The Hangar building falls within Hapeville’s Arts District Overlay and the Urban Village zoning district, which is designed to encourage a more walkable and cohesive environment.
…
Follow us on social media:
Twitter / Facebook/and now: Instagram
• Hapeville news, discussion (Urbanize Atlanta)
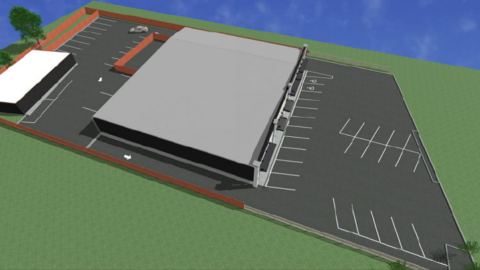
In downtown Hapeville, remodel brewing for proposed new brewery
Josh Green
Fri, 11/01/2024 – 08:59
From Grant Park to Old Fourth Ward and many suburbs beyond, it’s been a crushing year for metro Atlanta brewery fans who’ve seen one watering hole close after the next. But now, better news on the brewery front is bubbling up in Hapeville’s growing downtown.
Columbus-based Chattabrewchee Southern Brewhouse is moving forward with plans to open a second brewery location in Hapeville in a remodeled building colloquially known as “The Hangar” at 3361 Dogwood Drive.
That’s where Arches Brewing operated its taproom for eight years before uprooting recently to the Atlanta Utility Works complex in nearby East Point.
Chattabrewchee ownership brought plans this month to the Hapeville Design Review Committee for an update to the vacant one-story building, located about two blocks north of the city’s historic main drag, North Central Avenue.
Overview of remodel plans, with the main entry facing Dogwood Drive at left. Jonathan Joyner Designs/Chattabrewchee Southern Brewhouse
Jonathan Joyner Designs/Chattabrewchee Southern Brewhouse
Plans call for remodeling the Dogwood Drive façade from a low-gable to a parapet-style façade. Other changes will see the current metal façade replaced with new brick fascia and stucco, to include decorative brick columns.
According to filings, additional surface parking has been added to plans for the rear of the property to accommodate the city’s required parking minimums. Alterations are expected to cost $17,000, per paperwork submitted to the DRC.
Jonathan Joyner Designs/Chattabrewchee Southern Brewhouse
Chattabrewchee owner Beau Neal tells Urbanize Atlanta the Hapeville concept could open as early as mid to late December this year, pending alcohol licensing approval. Expect a soft opening followed by a more official ribbon-cutting, Neal says.
The Hangar building falls within Hapeville’s Arts District Overlay and the Urban Village zoning district, which is designed to encourage a more walkable and cohesive environment.
Jonathan Joyner Designs/Chattabrewchee Southern Brewhouse
…
Follow us on social media:
Twitter / Facebook/and now: Instagram
• Hapeville news, discussion (Urbanize Atlanta)
Tags
3361 Dogwood Drive
Chattabrewchee
Jonathan Joyner Designs
The Hangar
Downtown Hapeville
Chattabrewchee Southern Brewhouse
Columbus
Atlanta Breweries
Breweries
Arches Brewing
Images
Overview of remodel plans, with the main entry facing Dogwood Drive at left. Jonathan Joyner Designs/Chattabrewchee Southern Brewhouse
Jonathan Joyner Designs/Chattabrewchee Southern Brewhouse
Jonathan Joyner Designs/Chattabrewchee Southern Brewhouse
Jonathan Joyner Designs/Chattabrewchee Southern Brewhouse
Jonathan Joyner Designs/Chattabrewchee Southern Brewhouse
On the opposite side of Hapeville’s railroad tracks and arts district, Arches Brewing opened in 2016. The back patio is seen here in November.Josh Green/Urbanize Atlanta
Subtitle
Building called “The Hangar” to house second location of Georgia-born Chattabrewchee
Neighborhood
Hapeville
Background Image
Image
Before/After Images
Sponsored Post
Off Read More
In downtown Hapeville, remodel brewing for proposed new brewery
Josh Green
Fri, 11/01/2024 – 08:59
From Grant Park to Old Fourth Ward and many suburbs beyond, it’s been a crushing year for metro Atlanta brewery fans who’ve seen one watering hole close after the next. But now, better news on the brewery front is bubbling up in Hapeville’s growing downtown.
Columbus-based Chattabrewchee Southern Brewhouse is moving forward with plans to open a second brewery location in Hapeville in a remodeled building colloquially known as “The Hangar” at 3361 Dogwood Drive.
That’s where Arches Brewing operated its taproom for eight years before uprooting recently to the Atlanta Utility Works complex in nearby East Point.
Chattabrewchee ownership brought plans this month to the Hapeville Design Review Committee for an update to the vacant one-story building, located about two blocks north of the city’s historic main drag, North Central Avenue.
Overview of remodel plans, with the main entry facing Dogwood Drive at left. Jonathan Joyner Designs/Chattabrewchee Southern Brewhouse
Jonathan Joyner Designs/Chattabrewchee Southern Brewhouse
Plans call for remodeling the Dogwood Drive façade from a low-gable to a parapet-style façade. Other changes will see the current metal façade replaced with new brick fascia and stucco, to include decorative brick columns.
According to filings, additional surface parking has been added to plans for the rear of the property to accommodate the city’s required parking minimums. Alterations are expected to cost $17,000, per paperwork submitted to the DRC.
Jonathan Joyner Designs/Chattabrewchee Southern Brewhouse
Chattabrewchee owner Beau Neal tells Urbanize Atlanta the Hapeville concept could open as early as mid to late December this year, pending alcohol licensing approval. Expect a soft opening followed by a more official ribbon-cutting, Neal says.
The Hangar building falls within Hapeville’s Arts District Overlay and the Urban Village zoning district, which is designed to encourage a more walkable and cohesive environment.
Jonathan Joyner Designs/Chattabrewchee Southern Brewhouse
…
Follow us on social media:
Twitter / Facebook/and now: Instagram
• Hapeville news, discussion (Urbanize Atlanta)
Tags
3361 Dogwood Drive
Chattabrewchee
Jonathan Joyner Designs
The Hangar
Downtown Hapeville
Chattabrewchee Southern Brewhouse
Columbus
Atlanta Breweries
Breweries
Arches Brewing
Images
Overview of remodel plans, with the main entry facing Dogwood Drive at left. Jonathan Joyner Designs/Chattabrewchee Southern Brewhouse
Jonathan Joyner Designs/Chattabrewchee Southern Brewhouse
Jonathan Joyner Designs/Chattabrewchee Southern Brewhouse
Jonathan Joyner Designs/Chattabrewchee Southern Brewhouse
Jonathan Joyner Designs/Chattabrewchee Southern Brewhouse
On the opposite side of Hapeville’s railroad tracks and arts district, Arches Brewing opened in 2016. The back patio is seen here in November.Josh Green/Urbanize Atlanta
Subtitle
Building called “The Hangar” to house second location of Georgia-born Chattabrewchee
Neighborhood
Hapeville
Background Image
Image
Before/After Images
Sponsored Post
Off
Atlanta’s Largest Commercial Real Estate Appraisers
Atlanta’s Largest Commercial Real Estate Appraisers
Rank Company Number of employees in appraisal group 2023 dollar volume out of Atlanta office Number of assignments out of Atlanta office in 2023 Number of properties appraised in 20-county metro Atlanta Percentage of Atlanta properties office / industrial 5b) Percentage that was INDUSTRIAL (%): 1 CBRE Inc., 3550 Lenox Rd., #2300, Atlanta, GA 30326, 404-812-5016, cbre.com 102 84600000000 11435 2518 11 16 2 Cushman & Wakefield, Valuation and Advisory, 1180 Peachtree St., #3100, Atlanta, GA 30309,…
Rank Company Number of employees in appraisal group 2023 dollar volume out of Atlanta office Number of assignments out of Atlanta office in 2023 Number of properties appraised in 20-county metro Atlanta Percentage of Atlanta properties office / industrial 5b) Percentage that was INDUSTRIAL (%): 1 CBRE Inc., 3550 Lenox Rd., #2300, Atlanta, GA 30326, 404-812-5016, cbre.com 102 84600000000 11435 2518 11 16 2 Cushman & Wakefield, Valuation and Advisory, 1180 Peachtree St., #3100, Atlanta, GA 30309,… Read MoreBizjournals.com Feed (2019-09-06 17:16:48)
Rank Company Number of employees in appraisal group 2023 dollar volume out of Atlanta office Number of assignments out of Atlanta office in 2023 Number of properties appraised in 20-county metro Atlanta Percentage of Atlanta properties office / industrial 5b) Percentage that was INDUSTRIAL (%): 1 CBRE Inc., 3550 Lenox Rd., #2300, Atlanta, GA 30326, 404-812-5016, cbre.com 102 84600000000 11435 2518 11 16 2 Cushman & Wakefield, Valuation and Advisory, 1180 Peachtree St., #3100, Atlanta, GA 30309,…
Atlanta’s Largest Commercial Real Estate Appraisers
Atlanta’s Largest Commercial Real Estate Appraisers
Rank Company Number of employees in appraisal group 2023 dollar volume out of Atlanta office Number of assignments out of Atlanta office in 2023 Number of properties appraised in 20-county metro Atlanta Percentage of Atlanta properties office / industrial 5b) Percentage that was INDUSTRIAL (%): 1 CBRE Inc., 3550 Lenox Rd., #2300, Atlanta, GA 30326, 404-812-5016, cbre.com 102 84600000000 11435 2518 11 16 2 Cushman & Wakefield, Valuation and Advisory, 1180 Peachtree St., #3100, Atlanta, GA 30309,…
Rank Company Number of employees in appraisal group 2023 dollar volume out of Atlanta office Number of assignments out of Atlanta office in 2023 Number of properties appraised in 20-county metro Atlanta Percentage of Atlanta properties office / industrial 5b) Percentage that was INDUSTRIAL (%): 1 CBRE Inc., 3550 Lenox Rd., #2300, Atlanta, GA 30326, 404-812-5016, cbre.com 102 84600000000 11435 2518 11 16 2 Cushman & Wakefield, Valuation and Advisory, 1180 Peachtree St., #3100, Atlanta, GA 30309,… Read MoreBizjournals.com Feed (2022-04-02 21:43:57)
Rank Company Number of employees in appraisal group 2023 dollar volume out of Atlanta office Number of assignments out of Atlanta office in 2023 Number of properties appraised in 20-county metro Atlanta Percentage of Atlanta properties office / industrial 5b) Percentage that was INDUSTRIAL (%): 1 CBRE Inc., 3550 Lenox Rd., #2300, Atlanta, GA 30326, 404-812-5016, cbre.com 102 84600000000 11435 2518 11 16 2 Cushman & Wakefield, Valuation and Advisory, 1180 Peachtree St., #3100, Atlanta, GA 30309,…
Ponce City Market scores major lease from company leaving Midtown
Ponce City Market scores major lease from company leaving Midtown
Ponce City Market scores major lease from company leaving Midtown
Josh Green
Thu, 10/31/2024 – 15:45
Nearly 200 new office workers will soon be reporting to work at Ponce City Market, with more potentially to come, following a significant lease inked by property owner Jamestown.
CONA Services LLC has signed a lease for roughly 49,000 square feet on the sixth floor of the Old Fourth Ward landmark, swapping Midtown offices for space on what JLL recently pinpointed as Atlanta’s most expensive street for offices.
CONA Services, which provides IT for Atlanta-based soft drink giant North American Coca-Cola Bottling System, will be vacating Midtown’s 10 10th Street, a 14-story building near MARTA’s Midtown station.
According to Jamestown, CONA Service’s space will take a portion of the sixth floor and house 180 employees initially, with room left for future growth. Terms of the lease weren’t disclosed in an announcement today.
Brett Findley, CONA Services CEO, called Ponce City Market’s “extraordinary offering of amenities” a selling point for growing the company in a historic space. It will join other companies in adaptive-reuse office spaces that include Capital One, Airbus, and FanDuel.
Another perk, per Jamestown officials, will be access to a new flexible workspace amenity that’s scheduled to open at Ponce City Market next year. That calls for 8,000 square feet of conference rooms available for booking, lounge spaces, and breakout rooms for office tenants.
Office dwellers in the building also have access to onsite daycare and medical facilities, free entry to The Roof at PCM ($15 for an adult day pass otherwise), along with several wellness and health options on the property.
According to Jamestown, Ponce City Market has added roughly 100 businesses that employ more than 5,000 people since opening its doors to the initial redevelopment phase in 2014.
Elsewhere on the property, global accounting, financial, HR and payroll technology company Sage plans to move into the recently completed 619 Ponce, a four-story mass timber office venture, in early 2025.
Jamestown officials have said Sage will take 57,000 square feet of that building’s upper floors for its North American headquarters. A timber-bedecked Pottery Barn opened on the ground floor earlier this year.
The most recent addition to Ponce City Market’s block is Jamestown’s new 21-story Scout Living flexible-hospitality tower. That project started accepting reservations last month for its 405 one and two-bedroom units that can be booked for a single night, a week, or months at a time.
…
Follow us on social media:
Twitter / Facebook/and now: Instagram
• Old Fourth Ward news, discussion (Urbanize Atlanta)
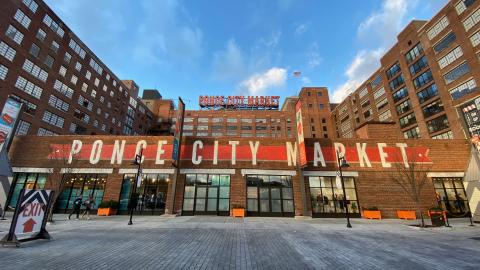
Ponce City Market scores major lease from company leaving Midtown
Josh Green
Thu, 10/31/2024 – 15:45
Nearly 200 new office workers will soon be reporting to work at Ponce City Market, with more potentially to come, following a significant lease inked by property owner Jamestown.
CONA Services LLC has signed a lease for roughly 49,000 square feet on the sixth floor of the Old Fourth Ward landmark, swapping Midtown offices for space on what JLL recently pinpointed as Atlanta’s most expensive street for offices.
CONA Services, which provides IT for Atlanta-based soft drink giant North American Coca-Cola Bottling System, will be vacating Midtown’s 10 10th Street, a 14-story building near MARTA’s Midtown station.
According to Jamestown, CONA Service’s space will take a portion of the sixth floor and house 180 employees initially, with room left for future growth. Terms of the lease weren’t disclosed in an announcement today.
Brett Findley, CONA Services CEO, called Ponce City Market’s “extraordinary offering of amenities” a selling point for growing the company in a historic space. It will join other companies in adaptive-reuse office spaces that include Capital One, Airbus, and FanDuel.
Another perk, per Jamestown officials, will be access to a new flexible workspace amenity that’s scheduled to open at Ponce City Market next year. That calls for 8,000 square feet of conference rooms available for booking, lounge spaces, and breakout rooms for office tenants.
Office dwellers in the building also have access to onsite daycare and medical facilities, free entry to The Roof at PCM ($15 for an adult day pass otherwise), along with several wellness and health options on the property.
Photo courtesy of Jamestown
According to Jamestown, Ponce City Market has added roughly 100 businesses that employ more than 5,000 people since opening its doors to the initial redevelopment phase in 2014.
Elsewhere on the property, global accounting, financial, HR and payroll technology company Sage plans to move into the recently completed 619 Ponce, a four-story mass timber office venture, in early 2025.
Jamestown officials have said Sage will take 57,000 square feet of that building’s upper floors for its North American headquarters. A timber-bedecked Pottery Barn opened on the ground floor earlier this year.
The most recent addition to Ponce City Market’s block is Jamestown’s new 21-story Scout Living flexible-hospitality tower. That project started accepting reservations last month for its 405 one and two-bedroom units that can be booked for a single night, a week, or months at a time.
…
Follow us on social media:
Twitter / Facebook/and now: Instagram
• Old Fourth Ward news, discussion (Urbanize Atlanta)
Tags
Ponce City Market
North American Coca-Cola Bottling System
CONA Services
Airbus
FanDuel
Capital One
CBRE
Office Space
Atlanta Office Space
Atlanta Offices
Adaptive-Reuse Development
Jamestown
Savills
10 10th Street
Images
Photo courtesy of Jamestown
Subtitle
Sixth-floor space at Old Fourth Ward landmark will house 180 employees, with room for more
Neighborhood
Old Fourth Ward
Background Image
Image
Associated Project
Ponce City Market – 680 North Ave
Before/After Images
Sponsored Post
Off Read More
Ponce City Market scores major lease from company leaving Midtown
Josh Green
Thu, 10/31/2024 – 15:45
Nearly 200 new office workers will soon be reporting to work at Ponce City Market, with more potentially to come, following a significant lease inked by property owner Jamestown.
CONA Services LLC has signed a lease for roughly 49,000 square feet on the sixth floor of the Old Fourth Ward landmark, swapping Midtown offices for space on what JLL recently pinpointed as Atlanta’s most expensive street for offices.
CONA Services, which provides IT for Atlanta-based soft drink giant North American Coca-Cola Bottling System, will be vacating Midtown’s 10 10th Street, a 14-story building near MARTA’s Midtown station.
According to Jamestown, CONA Service’s space will take a portion of the sixth floor and house 180 employees initially, with room left for future growth. Terms of the lease weren’t disclosed in an announcement today.
Brett Findley, CONA Services CEO, called Ponce City Market’s “extraordinary offering of amenities” a selling point for growing the company in a historic space. It will join other companies in adaptive-reuse office spaces that include Capital One, Airbus, and FanDuel.
Another perk, per Jamestown officials, will be access to a new flexible workspace amenity that’s scheduled to open at Ponce City Market next year. That calls for 8,000 square feet of conference rooms available for booking, lounge spaces, and breakout rooms for office tenants.
Office dwellers in the building also have access to onsite daycare and medical facilities, free entry to The Roof at PCM ($15 for an adult day pass otherwise), along with several wellness and health options on the property.
Photo courtesy of Jamestown
According to Jamestown, Ponce City Market has added roughly 100 businesses that employ more than 5,000 people since opening its doors to the initial redevelopment phase in 2014.
Elsewhere on the property, global accounting, financial, HR and payroll technology company Sage plans to move into the recently completed 619 Ponce, a four-story mass timber office venture, in early 2025.
Jamestown officials have said Sage will take 57,000 square feet of that building’s upper floors for its North American headquarters. A timber-bedecked Pottery Barn opened on the ground floor earlier this year.
The most recent addition to Ponce City Market’s block is Jamestown’s new 21-story Scout Living flexible-hospitality tower. That project started accepting reservations last month for its 405 one and two-bedroom units that can be booked for a single night, a week, or months at a time.
…
Follow us on social media:
Twitter / Facebook/and now: Instagram
• Old Fourth Ward news, discussion (Urbanize Atlanta)
Tags
Ponce City Market
North American Coca-Cola Bottling System
CONA Services
Airbus
FanDuel
Capital One
CBRE
Office Space
Atlanta Office Space
Atlanta Offices
Adaptive-Reuse Development
Jamestown
Savills
10 10th Street
Images
Photo courtesy of Jamestown
Subtitle
Sixth-floor space at Old Fourth Ward landmark will house 180 employees, with room for more
Neighborhood
Old Fourth Ward
Background Image
Image
Associated Project
Ponce City Market – 680 North Ave
Before/After Images
Sponsored Post
Off
In Brookhaven, mixed-use district enters pipeline at 32-acre site
In Brookhaven, mixed-use district enters pipeline at 32-acre site
In Brookhaven, mixed-use district enters pipeline at 32-acre site
Josh Green
Thu, 10/31/2024 – 13:58
Plans are starting to materialize for a site the City of Brookhaven has pinpointed as primo real estate for mixed-use housing and more density.
Atlanta-based developer Third & Urban wants to redevelop a 32-acre office park wedged between Buford Highway and Interstate 85 into a walkable district that blends retail, housing, and greenspace while catering to the area’s quickly growing employers, especially in the healthcare sector.
The multi-phase proposal could breathe new life into the long-underperforming Corporate Square office park—and its vast seas of asphalt parking.
The Corporate Square Boulevard site is situated across the interstate from the recently opened Children’s Healthcare of Atlanta Arthur M. Blank Hospital and Emory University’s planned Executive Park Healthcare Innovation District, a billion-dollar, long-term project.
Third & Urban on Friday submitted a Development of Regional Impact filing with the Georgia Department of Community Affairs, a state-level requirement for projects large enough to potentially impact local municipalities.
According to Third & Urban’s vision, the office-park remake would take place across several phases. Once fully built, per developers, the site could see up to 2,000 new residences (a mix of apartments, townhomes, corporate housing, and senior living residences) and an active public plaza. Other facets would include 30,000 square feet of retail, a 350-key hotel, and some 100,000 square feet of medical office space.
Beyond Children’s hospital and Emory Healthcare, the site is relatively close to the Centers for Disease Control and Prevention global headquarter and Emory University, which collectively employ more than 40,000 people, as project officials note. The acreage is zoned M-Industrial, but Third & Urban is seeking to have it rezoned to Master Planned Development, or MPD, to support mixed uses.
Another selling point is the site’s direct connectivity to the 1.3-mile Peachtree Creek Greenway that extends north from Druid Hills Road. Future phases call for linking the multi-use trail south to the Atlanta Beltline and PATH400 through Buckhead, and north to other cities such as Doraville and Chamblee.
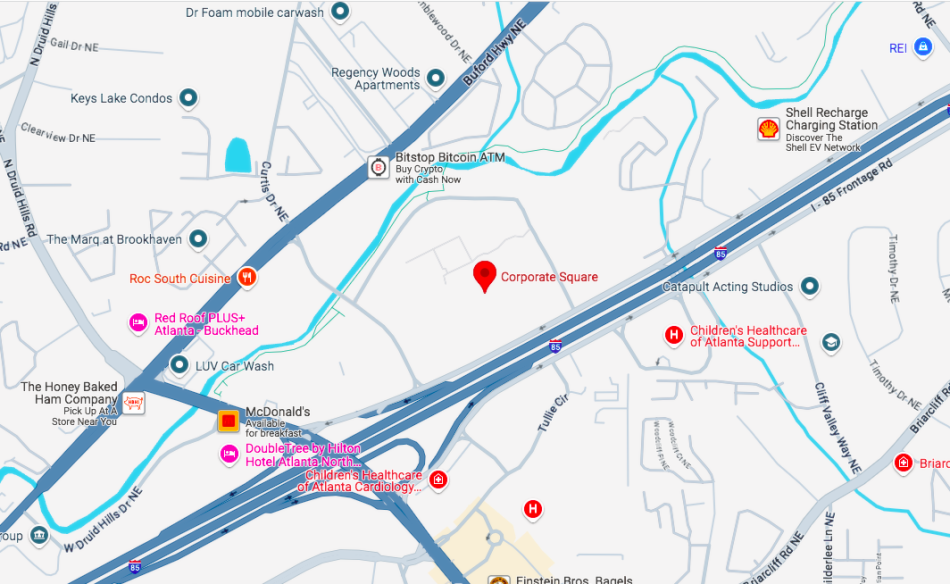
The Corporate Square Boulevard site in relation to Buford Highway, I-85, and the expanded hospital complex. Google Maps
Third & Urban is the same firm behind adaptive-reuse projects Westside Paper and Common Ground along the Beltline, and is also a partner in the proposed mixed-use overhaul of Bankhead MARTA station. The developer was behind 2022 plans to remake a full block of Little Five Points where dive-bar landmark Star Bar stands, but that proposal was later withdrawn in the face of public opposition.
Should the Brookhaven project move forward as planned, it would continue Third & Urban’s new strategy of targeting office parks that have seen better days “in high-growth, first-ring suburban markets and repositioning them into their highest and best use,” per project announcement today.
On that note, Third & Urban also acquired the six-building Dunwoody Park offices earlier this year at the Perimeter, which are currently being leased while developers weigh long-term redevelopment possibilities.
…
Follow us on social media:
Twitter / Facebook/and now: Instagram
• Brookhaven news, discussion (Urbanize Atlanta)
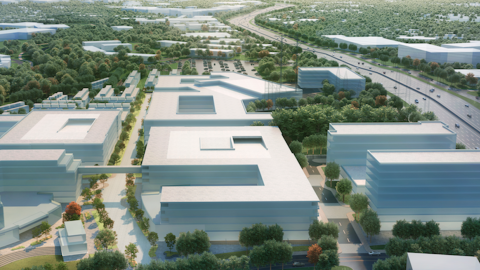
In Brookhaven, mixed-use district enters pipeline at 32-acre site
Josh Green
Thu, 10/31/2024 – 13:58
Plans are starting to materialize for a site the City of Brookhaven has pinpointed as primo real estate for mixed-use housing and more density.
Atlanta-based developer Third & Urban wants to redevelop a 32-acre office park wedged between Buford Highway and Interstate 85 into a walkable district that blends retail, housing, and greenspace while catering to the area’s quickly growing employers, especially in the healthcare sector.
The multi-phase proposal could breathe new life into the long-underperforming Corporate Square office park—and its vast seas of asphalt parking.
The Corporate Square Boulevard site is situated across the interstate from the recently opened Children’s Healthcare of Atlanta Arthur M. Blank Hospital and Emory University’s planned Executive Park Healthcare Innovation District, a billion-dollar, long-term project.
Third & Urban on Friday submitted a Development of Regional Impact filing with the Georgia Department of Community Affairs, a state-level requirement for projects large enough to potentially impact local municipalities.
Part of the lonely Corporate Square site in question in July this year. Google Maps
Looking north across the Brookhaven site, with I-85 shown at right. Third & Urban
According to Third & Urban’s vision, the office-park remake would take place across several phases. Once fully built, per developers, the site could see up to 2,000 new residences (a mix of apartments, townhomes, corporate housing, and senior living residences) and an active public plaza. Other facets would include 30,000 square feet of retail, a 350-key hotel, and some 100,000 square feet of medical office space.
Beyond Children’s hospital and Emory Healthcare, the site is relatively close to the Centers for Disease Control and Prevention global headquarter and Emory University, which collectively employ more than 40,000 people, as project officials note. The acreage is zoned M-Industrial, but Third & Urban is seeking to have it rezoned to Master Planned Development, or MPD, to support mixed uses.
Another selling point is the site’s direct connectivity to the 1.3-mile Peachtree Creek Greenway that extends north from Druid Hills Road. Future phases call for linking the multi-use trail south to the Atlanta Beltline and PATH400 through Buckhead, and north to other cities such as Doraville and Chamblee.
The Corporate Square Boulevard site in relation to Buford Highway, I-85, and the expanded hospital complex. Google Maps
Third & Urban is the same firm behind adaptive-reuse projects Westside Paper and Common Ground along the Beltline, and is also a partner in the proposed mixed-use overhaul of Bankhead MARTA station. The developer was behind 2022 plans to remake a full block of Little Five Points where dive-bar landmark Star Bar stands, but that proposal was later withdrawn in the face of public opposition.
Should the Brookhaven project move forward as planned, it would continue Third & Urban’s new strategy of targeting office parks that have seen better days “in high-growth, first-ring suburban markets and repositioning them into their highest and best use,” per project announcement today.
On that note, Third & Urban also acquired the six-building Dunwoody Park offices earlier this year at the Perimeter, which are currently being leased while developers weigh long-term redevelopment possibilities.
…
Follow us on social media:
Twitter / Facebook/and now: Instagram
• Brookhaven news, discussion (Urbanize Atlanta)
Tags
3 Corporate Boulevard
Corporate Square Development
Third & Urban
Third and Urban
Mixed-Use Development
DRI
City of Brookhaven
Atlanta Development
Interstate 85
Arthur M. Blank Hospital
I-85
Buford Highway
Children’s Healthcare of Atlanta
CHOA
Emory
Development of Regional Impact
Peachtree Creek Greenway
Executive Park
Images
The Corporate Square Boulevard site in relation to Buford Highway, I-85, and the expanded hospital complex. Google Maps
Part of the lonely Corporate Square site in question in July this year. Google Maps
Looking north across the Brookhaven site, with I-85 shown at right. Third & Urban
Subtitle
Third & Urban plans call for up to 2,000 new homes, much more off Buford Highway
Neighborhood
Brookhaven
Background Image
Image
Before/After Images
Sponsored Post
Off Read More
In Brookhaven, mixed-use district enters pipeline at 32-acre site
Josh Green
Thu, 10/31/2024 – 13:58
Plans are starting to materialize for a site the City of Brookhaven has pinpointed as primo real estate for mixed-use housing and more density.
Atlanta-based developer Third & Urban wants to redevelop a 32-acre office park wedged between Buford Highway and Interstate 85 into a walkable district that blends retail, housing, and greenspace while catering to the area’s quickly growing employers, especially in the healthcare sector.
The multi-phase proposal could breathe new life into the long-underperforming Corporate Square office park—and its vast seas of asphalt parking.
The Corporate Square Boulevard site is situated across the interstate from the recently opened Children’s Healthcare of Atlanta Arthur M. Blank Hospital and Emory University’s planned Executive Park Healthcare Innovation District, a billion-dollar, long-term project.
Third & Urban on Friday submitted a Development of Regional Impact filing with the Georgia Department of Community Affairs, a state-level requirement for projects large enough to potentially impact local municipalities.
Part of the lonely Corporate Square site in question in July this year. Google Maps
Looking north across the Brookhaven site, with I-85 shown at right. Third & Urban
According to Third & Urban’s vision, the office-park remake would take place across several phases. Once fully built, per developers, the site could see up to 2,000 new residences (a mix of apartments, townhomes, corporate housing, and senior living residences) and an active public plaza. Other facets would include 30,000 square feet of retail, a 350-key hotel, and some 100,000 square feet of medical office space.
Beyond Children’s hospital and Emory Healthcare, the site is relatively close to the Centers for Disease Control and Prevention global headquarter and Emory University, which collectively employ more than 40,000 people, as project officials note. The acreage is zoned M-Industrial, but Third & Urban is seeking to have it rezoned to Master Planned Development, or MPD, to support mixed uses.
Another selling point is the site’s direct connectivity to the 1.3-mile Peachtree Creek Greenway that extends north from Druid Hills Road. Future phases call for linking the multi-use trail south to the Atlanta Beltline and PATH400 through Buckhead, and north to other cities such as Doraville and Chamblee.
The Corporate Square Boulevard site in relation to Buford Highway, I-85, and the expanded hospital complex. Google Maps
Third & Urban is the same firm behind adaptive-reuse projects Westside Paper and Common Ground along the Beltline, and is also a partner in the proposed mixed-use overhaul of Bankhead MARTA station. The developer was behind 2022 plans to remake a full block of Little Five Points where dive-bar landmark Star Bar stands, but that proposal was later withdrawn in the face of public opposition.
Should the Brookhaven project move forward as planned, it would continue Third & Urban’s new strategy of targeting office parks that have seen better days “in high-growth, first-ring suburban markets and repositioning them into their highest and best use,” per project announcement today.
On that note, Third & Urban also acquired the six-building Dunwoody Park offices earlier this year at the Perimeter, which are currently being leased while developers weigh long-term redevelopment possibilities.
…
Follow us on social media:
Twitter / Facebook/and now: Instagram
• Brookhaven news, discussion (Urbanize Atlanta)
Tags
3 Corporate Boulevard
Corporate Square Development
Third & Urban
Third and Urban
Mixed-Use Development
DRI
City of Brookhaven
Atlanta Development
Interstate 85
Arthur M. Blank Hospital
I-85
Buford Highway
Children’s Healthcare of Atlanta
CHOA
Emory
Development of Regional Impact
Peachtree Creek Greenway
Executive Park
Images
The Corporate Square Boulevard site in relation to Buford Highway, I-85, and the expanded hospital complex. Google Maps
Part of the lonely Corporate Square site in question in July this year. Google Maps
Looking north across the Brookhaven site, with I-85 shown at right. Third & Urban
Subtitle
Third & Urban plans call for up to 2,000 new homes, much more off Buford Highway
Neighborhood
Brookhaven
Background Image
Image
Before/After Images
Sponsored Post
Off
IT provider Cona Services moving to Ponce City Market, city’s most expensive office corridor
IT provider Cona Services moving to Ponce City Market, city’s most expensive office corridor
The deal comes as more large employers call workers back to the office.
The deal comes as more large employers call workers back to the office. Read MoreBizjournals.com Feed (2019-09-06 17:16:48)
The deal comes as more large employers call workers back to the office.
IT provider Cona Services moving to Ponce City Market, city’s most expensive office corridor
IT provider Cona Services moving to Ponce City Market, city’s most expensive office corridor
The deal comes as more large employers call workers back to the office.
The deal comes as more large employers call workers back to the office. Read MoreBizjournals.com Feed (2022-04-02 21:43:57)
The deal comes as more large employers call workers back to the office.
