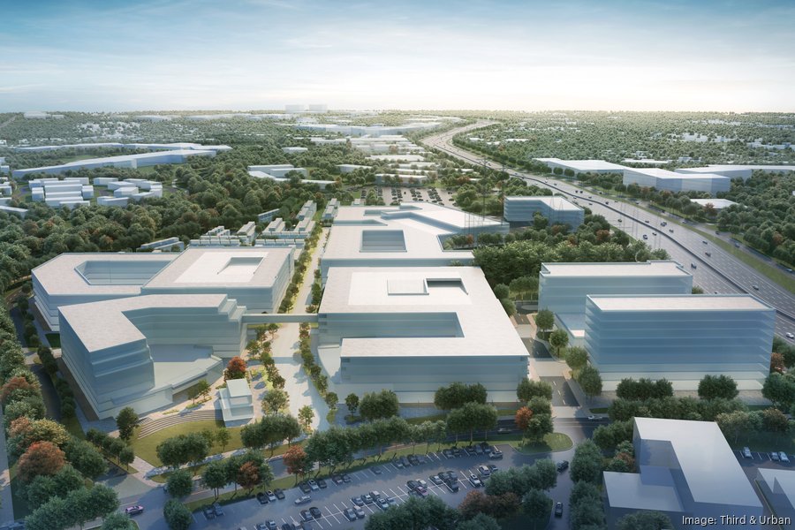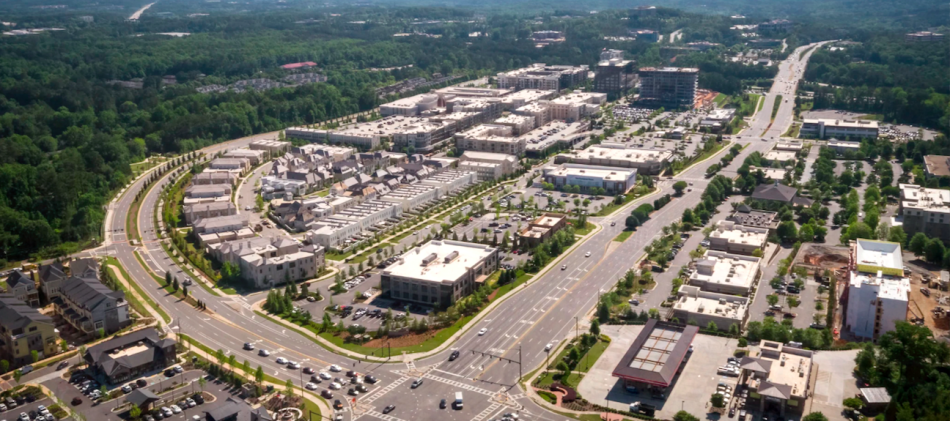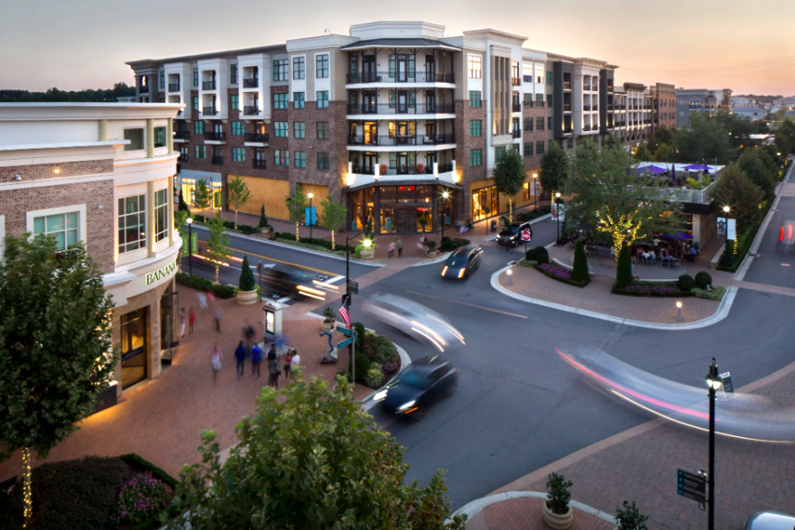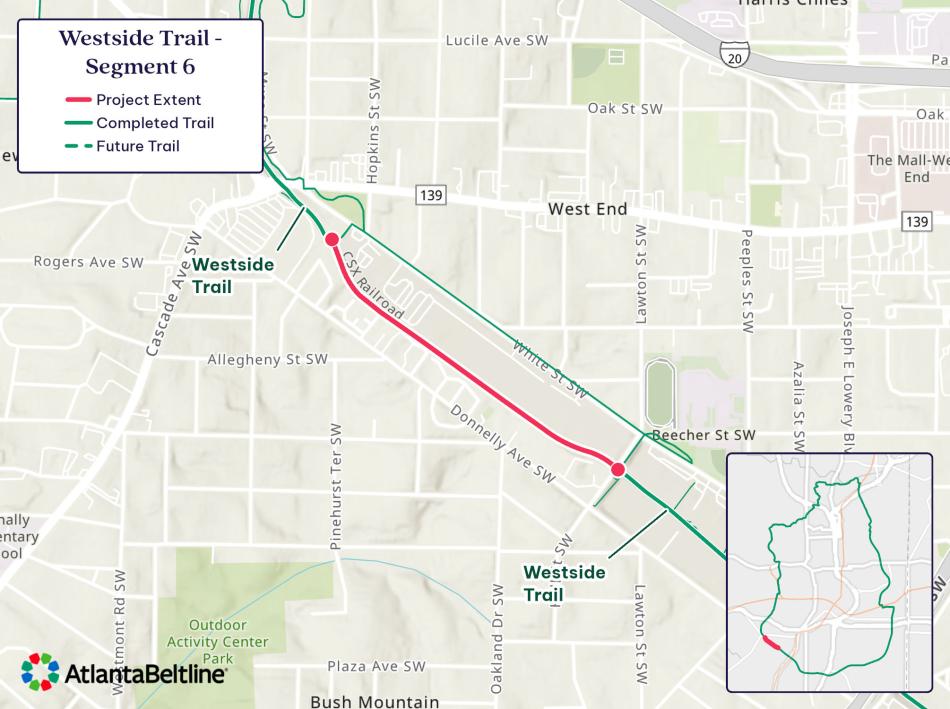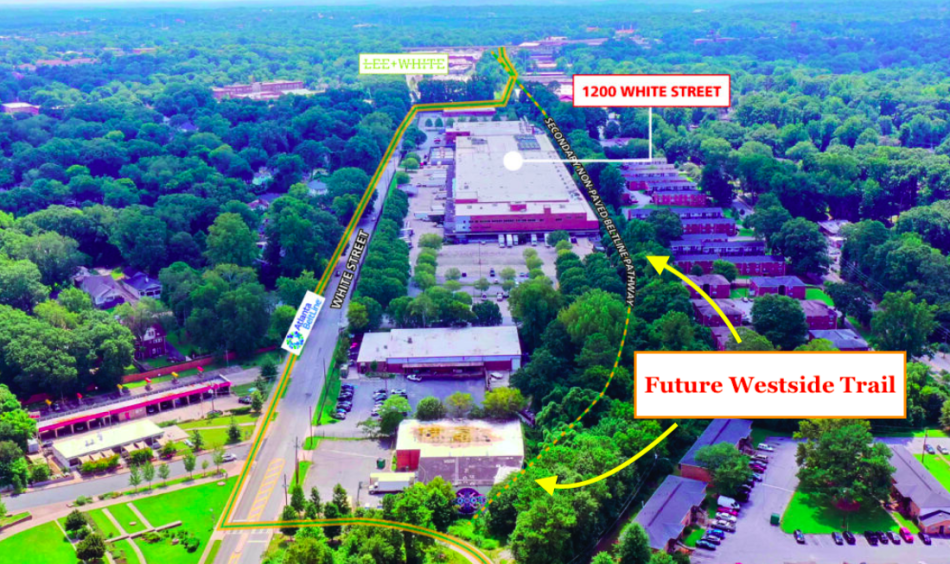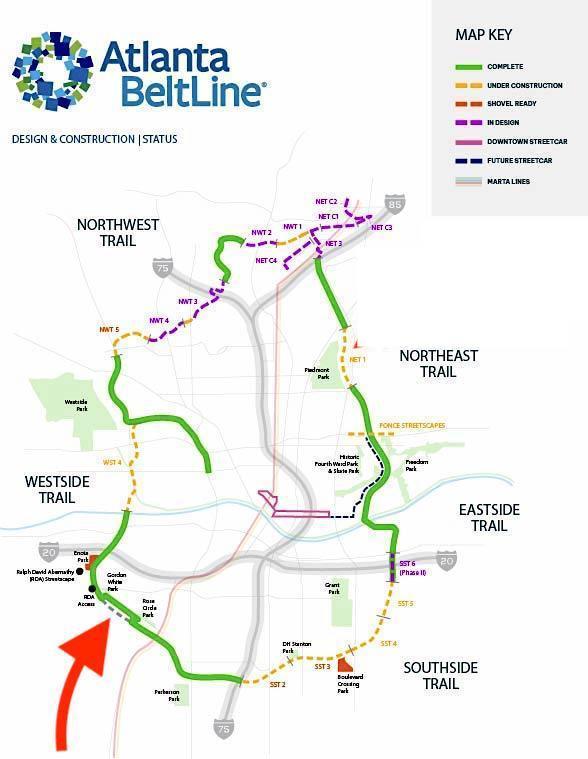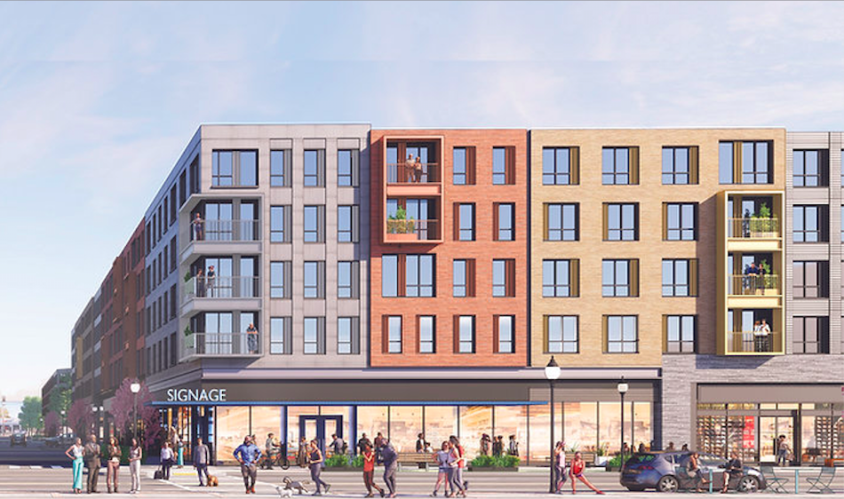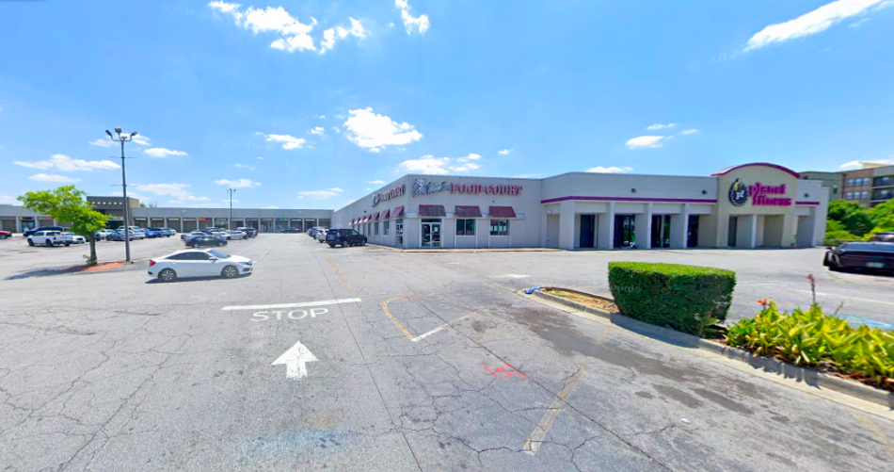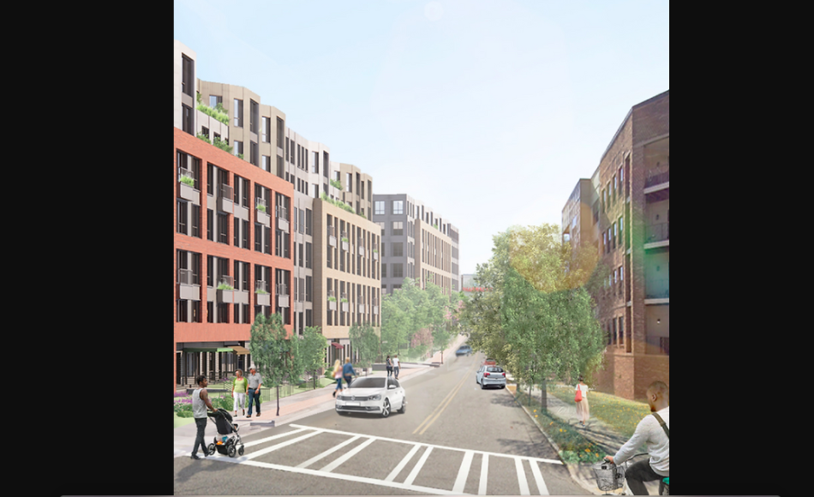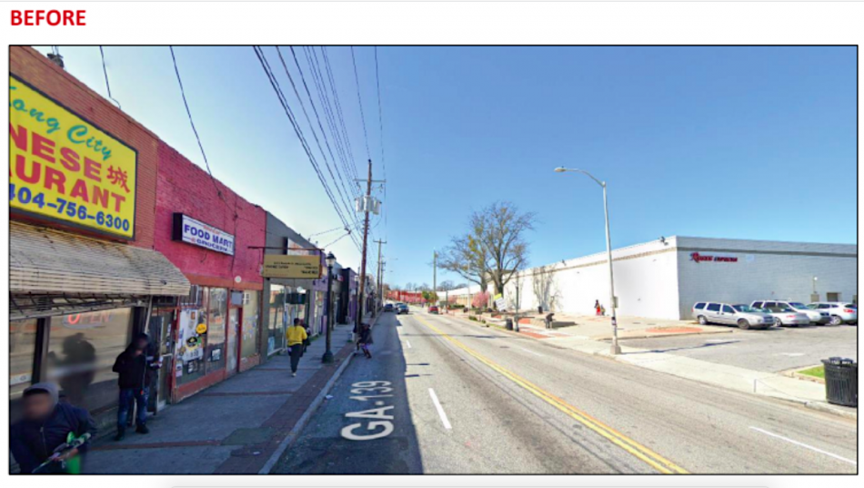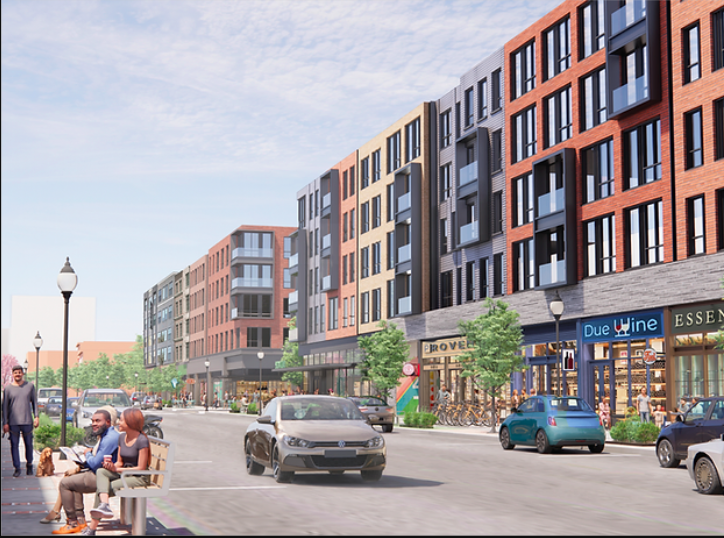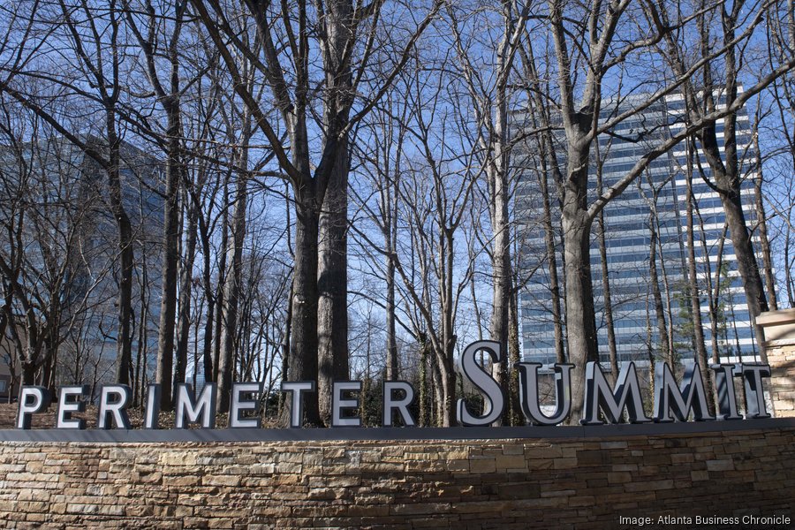Third & Urban pitches major Brookhaven project near CHOA campus
Third & Urban pitches major Brookhaven project near CHOA campus
Atlanta developer Third & Urban aims to inject housing, retail and medical office space into Brookhaven’s growing health care hub.
Atlanta developer Third & Urban aims to inject housing, retail and medical office space into Brookhaven’s growing health care hub. Read MoreBizjournals.com Feed (2019-09-06 17:16:48)
Atlanta developer Third & Urban aims to inject housing, retail and medical office space into Brookhaven’s growing health care hub.
Third & Urban pitches major Brookhaven project near CHOA campus
Third & Urban pitches major Brookhaven project near CHOA campus
Atlanta developer Third & Urban aims to inject housing, retail and medical office space into Brookhaven’s growing health care hub.
Atlanta developer Third & Urban aims to inject housing, retail and medical office space into Brookhaven’s growing health care hub. Read MoreBizjournals.com Feed (2022-04-02 21:43:57)
Atlanta developer Third & Urban aims to inject housing, retail and medical office space into Brookhaven’s growing health care hub.
KMT Eyeing S. Fulton for 1.9M-SF Industrial Park
KMT Eyeing S. Fulton for 1.9M-SF Industrial Park

Development firm KMT Partners wants to build an industrial park on a plot of land between Old Senoia and Fayetteville roads in South Fulton. The project would include 1.9 million square feet of warehouse space and as many as 950 parking spaces across 191 acres.
KMT Partners expects to complete construction on its proposed South Fulton industrial park in January 2029. Mapco Farms currently owns the land.
Through its strategic relationships with both private and institutional debt and equity, KMT says it focuses on speculative and build-to-suit development, value-add or core acquisition projects, as well as third-party asset and development management opportunities. Headquartered in Atlanta, KMT searches for unique investment opportunities throughout the East Coast. The company is founded by Greg Boler, who has focused on the Industrial & Logistics Sector and has nearly 15 years of commercial real estate experience.
The post KMT Eyeing S. Fulton for 1.9M-SF Industrial Park appeared first on Connect CRE.
Development firm KMT Partners wants to build an industrial park on a plot of land between Old Senoia and Fayetteville roads in South Fulton. The project would include 1.9 million square feet of warehouse space and as many as 950 parking spaces across 191 acres. KMT Partners expects to complete construction on its proposed South …
The post KMT Eyeing S. Fulton for 1.9M-SF Industrial Park appeared first on Connect CRE. Read MoreAtlanta & Southeast Commercial Real Estate News
Development firm KMT Partners wants to build an industrial park on a plot of land between Old Senoia and Fayetteville roads in South Fulton. The project would include 1.9 million square feet of warehouse space and as many as 950 parking spaces across 191 acres. KMT Partners expects to complete construction on its proposed South …
The post KMT Eyeing S. Fulton for 1.9M-SF Industrial Park appeared first on Connect CRE.
Developer Duo Kick Off $750M Jax Project
Developer Duo Kick Off $750M Jax Project

JWB and DLP Capital have started work on Pearl Square in Jacksonville. Pearl Square is a mixed-use development that will deliver more than 1,250 new residential units; approximately 200,000 square feet of retail space; new public spaces, including widened and shaded sidewalks; public park spaces; and a signature curbless festival street with abundant outdoor dining possibilities. The development will include retail tenants like a full-service grocer, a fitness club, grab-and-go bodegas, restaurants and other daily service providers like salons and shops.
The project designer is SK+I Architecture. FaverGray is the general contractor. Leasing of the project’s retail spaces will be led by Colliers’ Urban Division.
This project represents the first phase of a broad-scale development vision. The development team has acquired holdings that span 28 city blocks in Downtown Jacksonville. At full build-out, the redevelopment is expected to create approximately 2,700 permanent jobs and spur more than $750 million in annual economic impact. The group received an incentive package of nearly $100 million.
The post Developer Duo Kick Off $750M Jax Project appeared first on Connect CRE.
JWB and DLP Capital have started work on Pearl Square in Jacksonville. Pearl Square is a mixed-use development that will deliver more than 1,250 new residential units; approximately 200,000 square feet of retail space; new public spaces, including widened and shaded sidewalks; public park spaces; and a signature curbless festival street with abundant outdoor dining …
The post Developer Duo Kick Off $750M Jax Project appeared first on Connect CRE. Read MoreAtlanta & Southeast Commercial Real Estate News
JWB and DLP Capital have started work on Pearl Square in Jacksonville. Pearl Square is a mixed-use development that will deliver more than 1,250 new residential units; approximately 200,000 square feet of retail space; new public spaces, including widened and shaded sidewalks; public park spaces; and a signature curbless festival street with abundant outdoor dining …
The post Developer Duo Kick Off $750M Jax Project appeared first on Connect CRE.
Franklin Street Unloads Atlanta’s Pershing Park Plaza
Franklin Street Unloads Atlanta’s Pershing Park Plaza

Franklin Street Properties Corp. REIT sold Pershing Park Plaza for $34 million, a loss of more than $11 million. In 2016, Franklin Street bought the 160,000-square-foot building for $45.5 million. 28th Street Ventures was the buyer. The nine-story building at 1420 Peachtree Street is where Peachtree and West Peachtree streets meet.
Franklin Street announced the sale in its third-quarter earnings report, saying since December 2020 the company said it has sold select office properties to pay down debt. It allocated $27.4 million from the Pershing Park sale to repay debt.
In it’s quarterly report, Franklin’s George Carter said, ” Our directly-owned real estate portfolio of 15 owned properties, totaling approximately 5.0 million square feet, was approximately 70.4% leased as of September 30, 2024, compared to approximately 74.0% leased as of December 31, 2023. The decrease in the leased percentage is primarily a result of two property dispositions and lease expirations during the nine months ended September 30, 2024.”
The post Franklin Street Unloads Atlanta’s Pershing Park Plaza appeared first on Connect CRE.
Franklin Street Properties Corp. REIT sold Pershing Park Plaza for $34 million, a loss of more than $11 million. In 2016, Franklin Street bought the 160,000-square-foot building for $45.5 million. 28th Street Ventures was the buyer. The nine-story building at 1420 Peachtree Street is where Peachtree and West Peachtree streets meet. Franklin Street announced the …
The post Franklin Street Unloads Atlanta’s Pershing Park Plaza appeared first on Connect CRE. Read MoreAtlanta Commercial Real Estate News
Franklin Street Properties Corp. REIT sold Pershing Park Plaza for $34 million, a loss of more than $11 million. In 2016, Franklin Street bought the 160,000-square-foot building for $45.5 million. 28th Street Ventures was the buyer. The nine-story building at 1420 Peachtree Street is where Peachtree and West Peachtree streets meet. Franklin Street announced the …
The post Franklin Street Unloads Atlanta’s Pershing Park Plaza appeared first on Connect CRE.
Now 10 years old, is Avalon metro Atlanta’s best big development?
Now 10 years old, is Avalon metro Atlanta’s best big development?
Now 10 years old, is Avalon metro Atlanta’s best big development?
Josh Green
Thu, 10/31/2024 – 01:13
Atlanta newbies won’t recall, but Avalon’s property was a true land-use downer along Ga. Highway 400 not all that long ago: little more than red clay mounds, unfinished streets, and the weedy bones of a 100-acre development that had stalled out and died prior to the Great Recession.
But 10 years ago this week, the first phase of Avalon debuted—with a splash. According to its creators, the region’s real estate industry hasn’t been the same since.
Four days of celebrations to mark the occasion seemed fitting for a North American Properties project that had been billed for years as an OTP trendsetter, the South’s first “urbanburb,” and an instant live-work-play icon like metro Atlanta had never seen, all set amidst a backdrop of what former NAP managing partner Mark Toro once described as demographic gold.
Celebrated intown chefs couldn’t open outposts of popular eateries at Avalon fast enough. For guests willing to pay, the Ritz-Carlton-trained valets were a first. The high-end $5,000/month apartments—some 15 miles beyond the Interstate 285 Perimeter—flabbergasted intowners. But it was just the beginning of a three-phase, $1-billion bet on the ’burbs that’s logged more than 65 million visitors since.
Which begs the question: Could Avalon be the best large-scale, ground-up development in metro Atlanta in a generation—or ever?
Or could its impact be overblown?
To mark the birthday milestone, NAP officials have compiled stats that verify, in their view, how the mixed-use colossus that sprang from Alpharetta dirt has become a “renowned model” toured by “countless developers and city leaders from around the globe, each hoping to emulate its success,” according to an impact summary. (Coincidentally, NAP was officially acquired this week by Ponce City Market developer Jamestown.)
From Halcyon in Forsyth County to an under-construction district near Chateau Elan and the growing Battery Atlanta, mixed-use, market-rate ventures of grand scale have cropped up after Avalon. Many have compared themselves to the Alpharetta community as a selling point, both with government officials and the general public.
And why not? According to NAP’s analysis, Avalon has created 4,000 jobs. It’s racked up more than $3 billion in retail sales and won some 30 awards. It’s logged 700,000 hotel room nights booked and north of 15,400 conference center bookings.
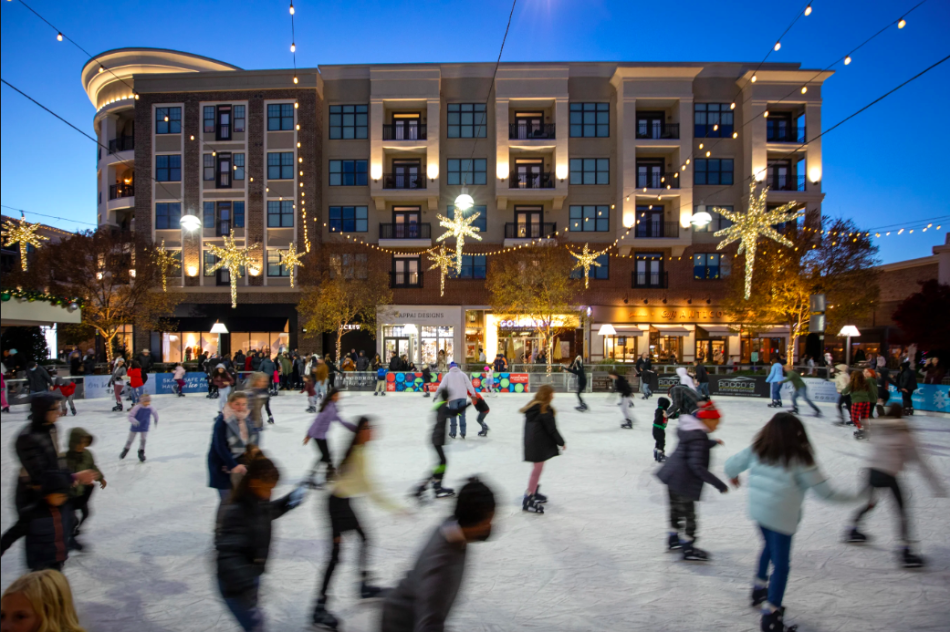
Avalon has become synonymous with communal events, including ice-skating. Courtesy of North American Properties
Among its list of firsts, NAP says Avalon introduced the metro’s first chef-driven restaurant roster to anchor a mixed-use, suburban development, and the first high-speed Gigabit internet community in Georgia. The 330-room Hotel at Avalon was Alpharetta’s first boutique—and ditto for Avalon’s ice-skating rink.
In what NAP calls the “Avalon effect,” the project’s leaders say it has sparked significant market growth in Alpharetta (the two-time reigning Suburban Smackdown tourney champion, it should be noted). Since Avalon opened in October 2014, the north Fulton County city has seen a 13 percent increase in households, a 10 percent bump in population overall, and more than 11,500 business permits issued.
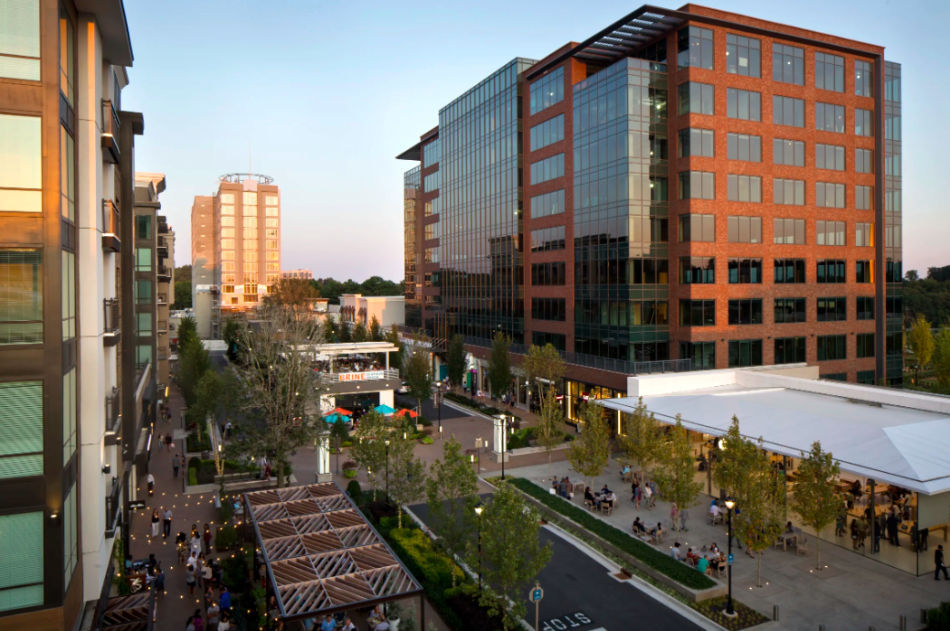
The Hotel at Avalon (center) was the north OTP city’s first boutique. Courtesy of North American Properties
NAP started developing Avalon in 2012 and sold the initial phase of the upscale district four years later to PGIM for $500 million; but the Cincinnati-based firm behind the transformations of Atlantic Station and Colony Square was retained to oversee retail leasing efforts and management.
Today, the formerly barren development gravesite that became Avalon includes (deep breath) more than 570,000 square feet of retail, a full-service hotel, a 12-screen theater, a conference center, 750,000 square feet of Class A offices, and more than 630 apartments and standalone homes. Its $1-billion in development covers a whopping 2.4 million square feet total.
NAP says Avalon hosts more than 200 events annually—ranging from a blowout Kentucky Derby party and makers markets to movie nights—attended by seven and ½ million visitors.
Below is a before/after look at how Avalon things started, and where they stand today. Even “drive-to urbanism” haters could concede the scale is impressive. But is Avalon in 2024—recently described by NAP as “the region’s crown jewel”—all it’s cracked up to be?
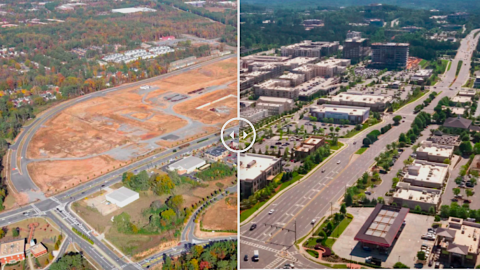
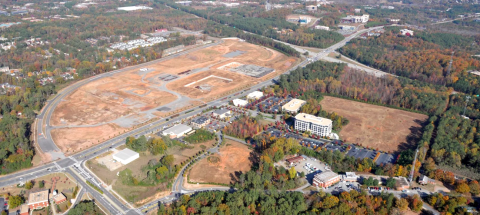
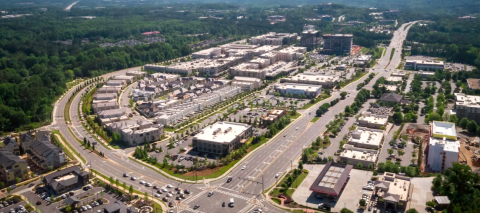
Now 10 years old, is Avalon metro Atlanta’s best big development?
Josh Green
Thu, 10/31/2024 – 01:13
Atlanta newbies won’t recall, but Avalon’s property was a true land-use downer along Ga. Highway 400 not all that long ago: little more than red clay mounds, unfinished streets, and the weedy bones of a 100-acre development that had stalled out and died prior to the Great Recession.
But 10 years ago this week, the first phase of Avalon debuted—with a splash. According to its creators, the region’s real estate industry hasn’t been the same since.
Four days of celebrations to mark the occasion seemed fitting for a North American Properties project that had been billed for years as an OTP trendsetter, the South’s first “urbanburb,” and an instant live-work-play icon like metro Atlanta had never seen, all set amidst a backdrop of what former NAP managing partner Mark Toro once described as demographic gold.
Celebrated intown chefs couldn’t open outposts of popular eateries at Avalon fast enough. For guests willing to pay, the Ritz-Carlton-trained valets were a first. The high-end $5,000/month apartments—some 15 miles beyond the Interstate 285 Perimeter—flabbergasted intowners. But it was just the beginning of a three-phase, $1-billion bet on the ’burbs that’s logged more than 65 million visitors since.
Which begs the question: Could Avalon be the best large-scale, ground-up development in metro Atlanta in a generation—or ever?
Or could its impact be overblown?
The scope of Avalon’s 86 acres today. Courtesy of North American Properties
To mark the birthday milestone, NAP officials have compiled stats that verify, in their view, how the mixed-use colossus that sprang from Alpharetta dirt has become a “renowned model” toured by “countless developers and city leaders from around the globe, each hoping to emulate its success,” according to an impact summary. (Coincidentally, NAP was officially acquired this week by Ponce City Market developer Jamestown.)
From Halcyon in Forsyth County to an under-construction district near Chateau Elan and the growing Battery Atlanta, mixed-use, market-rate ventures of grand scale have cropped up after Avalon. Many have compared themselves to the Alpharetta community as a selling point, both with government officials and the general public.
And why not? According to NAP’s analysis, Avalon has created 4,000 jobs. It’s racked up more than $3 billion in retail sales and won some 30 awards. It’s logged 700,000 hotel room nights booked and north of 15,400 conference center bookings.
Avalon has become synonymous with communal events, including ice-skating. Courtesy of North American Properties
Among its list of firsts, NAP says Avalon introduced the metro’s first chef-driven restaurant roster to anchor a mixed-use, suburban development, and the first high-speed Gigabit internet community in Georgia. The 330-room Hotel at Avalon was Alpharetta’s first boutique—and ditto for Avalon’s ice-skating rink.
In what NAP calls the “Avalon effect,” the project’s leaders say it has sparked significant market growth in Alpharetta (the two-time reigning Suburban Smackdown tourney champion, it should be noted). Since Avalon opened in October 2014, the north Fulton County city has seen a 13 percent increase in households, a 10 percent bump in population overall, and more than 11,500 business permits issued.
The Hotel at Avalon (center) was the north OTP city’s first boutique. Courtesy of North American Properties
Courtesy of North American Properties
NAP started developing Avalon in 2012 and sold the initial phase of the upscale district four years later to PGIM for $500 million; but the Cincinnati-based firm behind the transformations of Atlantic Station and Colony Square was retained to oversee retail leasing efforts and management.
Today, the formerly barren development gravesite that became Avalon includes (deep breath) more than 570,000 square feet of retail, a full-service hotel, a 12-screen theater, a conference center, 750,000 square feet of Class A offices, and more than 630 apartments and standalone homes. Its $1-billion in development covers a whopping 2.4 million square feet total.
NAP says Avalon hosts more than 200 events annually—ranging from a blowout Kentucky Derby party and makers markets to movie nights—attended by seven and ½ million visitors.
Below is a before/after look at how Avalon things started, and where they stand today. Even “drive-to urbanism” haters could concede the scale is impressive. But is Avalon in 2024—recently described by NAP as “the region’s crown jewel”—all it’s cracked up to be?
Tags
3170 Avalon Boulevard
Alpharetta
Avalon
North American Properties
North OTP
OTP
Alpharetta Mixed-Use
Mixed-Use Development
Atlanta Development
Atlanta Suburbs
Suburbs
Nelson Wakefield Beasley & Associates
Lew Oliver
Lew Oliver Inc.
Images
The Hotel at Avalon (center) was the north OTP city’s first boutique. Courtesy of North American Properties
Avalon has become synonymous with communal events, including ice-skating. Courtesy of North American Properties
Courtesy of North American Properties
The scope of Avalon’s 86 acres today. Courtesy of North American Properties
Subtitle
South’s first “urbanburb” self-described as envy of builders around the world
Neighborhood
Alpharetta
Background Image
Image
Before/After Images
Before Image
Image
After Image
Image
Sponsored Post
Off Read More
Now 10 years old, is Avalon metro Atlanta’s best big development?
Josh Green
Thu, 10/31/2024 – 01:13
Atlanta newbies won’t recall, but Avalon’s property was a true land-use downer along Ga. Highway 400 not all that long ago: little more than red clay mounds, unfinished streets, and the weedy bones of a 100-acre development that had stalled out and died prior to the Great Recession.
But 10 years ago this week, the first phase of Avalon debuted—with a splash. According to its creators, the region’s real estate industry hasn’t been the same since.
Four days of celebrations to mark the occasion seemed fitting for a North American Properties project that had been billed for years as an OTP trendsetter, the South’s first “urbanburb,” and an instant live-work-play icon like metro Atlanta had never seen, all set amidst a backdrop of what former NAP managing partner Mark Toro once described as demographic gold.
Celebrated intown chefs couldn’t open outposts of popular eateries at Avalon fast enough. For guests willing to pay, the Ritz-Carlton-trained valets were a first. The high-end $5,000/month apartments—some 15 miles beyond the Interstate 285 Perimeter—flabbergasted intowners. But it was just the beginning of a three-phase, $1-billion bet on the ’burbs that’s logged more than 65 million visitors since.
Which begs the question: Could Avalon be the best large-scale, ground-up development in metro Atlanta in a generation—or ever?
Or could its impact be overblown?
The scope of Avalon’s 86 acres today. Courtesy of North American Properties
To mark the birthday milestone, NAP officials have compiled stats that verify, in their view, how the mixed-use colossus that sprang from Alpharetta dirt has become a “renowned model” toured by “countless developers and city leaders from around the globe, each hoping to emulate its success,” according to an impact summary. (Coincidentally, NAP was officially acquired this week by Ponce City Market developer Jamestown.)
From Halcyon in Forsyth County to an under-construction district near Chateau Elan and the growing Battery Atlanta, mixed-use, market-rate ventures of grand scale have cropped up after Avalon. Many have compared themselves to the Alpharetta community as a selling point, both with government officials and the general public.
And why not? According to NAP’s analysis, Avalon has created 4,000 jobs. It’s racked up more than $3 billion in retail sales and won some 30 awards. It’s logged 700,000 hotel room nights booked and north of 15,400 conference center bookings.
Avalon has become synonymous with communal events, including ice-skating. Courtesy of North American Properties
Among its list of firsts, NAP says Avalon introduced the metro’s first chef-driven restaurant roster to anchor a mixed-use, suburban development, and the first high-speed Gigabit internet community in Georgia. The 330-room Hotel at Avalon was Alpharetta’s first boutique—and ditto for Avalon’s ice-skating rink.
In what NAP calls the “Avalon effect,” the project’s leaders say it has sparked significant market growth in Alpharetta (the two-time reigning Suburban Smackdown tourney champion, it should be noted). Since Avalon opened in October 2014, the north Fulton County city has seen a 13 percent increase in households, a 10 percent bump in population overall, and more than 11,500 business permits issued.
The Hotel at Avalon (center) was the north OTP city’s first boutique. Courtesy of North American Properties
Courtesy of North American Properties
NAP started developing Avalon in 2012 and sold the initial phase of the upscale district four years later to PGIM for $500 million; but the Cincinnati-based firm behind the transformations of Atlantic Station and Colony Square was retained to oversee retail leasing efforts and management.
Today, the formerly barren development gravesite that became Avalon includes (deep breath) more than 570,000 square feet of retail, a full-service hotel, a 12-screen theater, a conference center, 750,000 square feet of Class A offices, and more than 630 apartments and standalone homes. Its $1-billion in development covers a whopping 2.4 million square feet total.
NAP says Avalon hosts more than 200 events annually—ranging from a blowout Kentucky Derby party and makers markets to movie nights—attended by seven and ½ million visitors.
Below is a before/after look at how Avalon things started, and where they stand today. Even “drive-to urbanism” haters could concede the scale is impressive. But is Avalon in 2024—recently described by NAP as “the region’s crown jewel”—all it’s cracked up to be?
Tags
3170 Avalon Boulevard
Alpharetta
Avalon
North American Properties
North OTP
OTP
Alpharetta Mixed-Use
Mixed-Use Development
Atlanta Development
Atlanta Suburbs
Suburbs
Nelson Wakefield Beasley & Associates
Lew Oliver
Lew Oliver Inc.
Images
The Hotel at Avalon (center) was the north OTP city’s first boutique. Courtesy of North American Properties
Avalon has become synonymous with communal events, including ice-skating. Courtesy of North American Properties
Courtesy of North American Properties
The scope of Avalon’s 86 acres today. Courtesy of North American Properties
Subtitle
South’s first “urbanburb” self-described as envy of builders around the world
Neighborhood
Alpharetta
Background Image
Image
Before/After Images
Before Image
Image
After Image
Image
Sponsored Post
Off
Development process for new Beltline section officially moves forward
Development process for new Beltline section officially moves forward
Development process for new Beltline section officially moves forward
Josh Green
Wed, 10/30/2024 – 16:58
A short but important piece of the Atlanta Beltline loop has officially kicked off its long process of design and development, project officials relayed today.
Atlanta Beltline Inc. has opened the solicitation process for design of a section in West End called Westside Trail—Segment 6, which is currently an abandoned and cleared rail corridor just north of the Lee + White warehouse district.
Beltline officials describe the .6-mile section as a “pivotal” link between existing Westside Trail sections in former rail corridor that currently end at Ralph David Abernathy Boulevard and Lawton Street, leaving a gap.
The deadline for firms to reply to the Beltline’s Statements of Qualifications request for lead design and engineering is Dec. 5.
“By closing the gap with Segment 6, we’re creating pathways of opportunity, ensuring all Atlantans can enjoy access to this vital part of the trail,” Kimberly Wilson, the Beltline’s vice president of design and construction, said in today’s announcement.
The design phase is scheduled to last through early 2026. Beltline officials are aiming to complete the project in 2027, with landscaping work to follow the opening, according to a recent project update.
The 14-foot-wide, multi-use trail will include bells and whistles found with other Beltline sections, including the popular Eastside Trail.
Soft shoulders beside the paved pathway, lighting, security cameras, a fiber duct bank, stainless steel handrails and guardrails, and drainage components with a focus on green infrastructure, among other aspects, will be included, per project leaders.
The gap in paved, in-corridor trail has existed (and confounded some first-time users) since the three-mile, $43-million Westside Trail debuted seven years ago. It’s required Beltline patrons to exit the Westside Trail corridor and zigzag up and down ramps and follow an adjacent sidewalk path to continue using the Beltline.
The paved Segment 6 will create a much straighter and simpler protected route. It will run between the 1295 West Apartments (formerly Donnelly Gardens) and a large warehouse and office structure where Lee + White owners Ackerman & Co. are planning to build out another 208,000 square feet of mixed uses. A large pickleball concept is scheduled to open at that building in coming months.
Beyond Segment 6, the full 5.6-mile Westside Trail’s completion is on the horizon.
The biggest remaining gap—a 1.3-mile section between Bankhead and Historic Westin Heights, down to the western edge of Washington Park—remains largely under construction.
Beltline leaders say that piece, Segment 4, is on pace to open in the second quarter of next year. It will include a direct (and relatively flat) link into downtown via the Westside Beltline Connector trail.
…
Follow us on social media:
Twitter / Facebook/and now: Instagram
• West End news, discussion (Urbanize Atlanta)
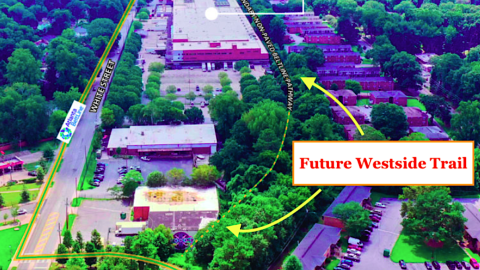
Development process for new Beltline section officially moves forward
Josh Green
Wed, 10/30/2024 – 16:58
A short but important piece of the Atlanta Beltline loop has officially kicked off its long process of design and development, project officials relayed today.
Atlanta Beltline Inc. has opened the solicitation process for design of a section in West End called Westside Trail—Segment 6, which is currently an abandoned and cleared rail corridor just north of the Lee + White warehouse district.
Beltline officials describe the .6-mile section as a “pivotal” link between existing Westside Trail sections in former rail corridor that currently end at Ralph David Abernathy Boulevard and Lawton Street, leaving a gap.
The deadline for firms to reply to the Beltline’s Statements of Qualifications request for lead design and engineering is Dec. 5.
“By closing the gap with Segment 6, we’re creating pathways of opportunity, ensuring all Atlantans can enjoy access to this vital part of the trail,” Kimberly Wilson, the Beltline’s vice president of design and construction, said in today’s announcement.
Courtesy of Atlanta BeltLine Inc.
The design phase is scheduled to last through early 2026. Beltline officials are aiming to complete the project in 2027, with landscaping work to follow the opening, according to a recent project update.
The 14-foot-wide, multi-use trail will include bells and whistles found with other Beltline sections, including the popular Eastside Trail.
Soft shoulders beside the paved pathway, lighting, security cameras, a fiber duct bank, stainless steel handrails and guardrails, and drainage components with a focus on green infrastructure, among other aspects, will be included, per project leaders.
The gap in paved, in-corridor trail has existed (and confounded some first-time users) since the three-mile, $43-million Westside Trail debuted seven years ago. It’s required Beltline patrons to exit the Westside Trail corridor and zigzag up and down ramps and follow an adjacent sidewalk path to continue using the Beltline.
The paved Segment 6 will create a much straighter and simpler protected route. It will run between the 1295 West Apartments (formerly Donnelly Gardens) and a large warehouse and office structure where Lee + White owners Ackerman & Co. are planning to build out another 208,000 square feet of mixed uses. A large pickleball concept is scheduled to open at that building in coming months.
Base image via Ackerman & Co.
Beyond Segment 6, the full 5.6-mile Westside Trail’s completion is on the horizon.
The biggest remaining gap—a 1.3-mile section between Bankhead and Historic Westin Heights, down to the western edge of Washington Park—remains largely under construction.
Beltline leaders say that piece, Segment 4, is on pace to open in the second quarter of next year. It will include a direct (and relatively flat) link into downtown via the Westside Beltline Connector trail.
Location of Westside Trail—Segment 6 on the 22-mile mainline loop. Atlanta BeltLine Inc.
…
Follow us on social media:
Twitter / Facebook/and now: Instagram
• West End news, discussion (Urbanize Atlanta)
Tags
Westside Trail
Northeast Trail
Atlanta BeltLine Westside Trail
BeltLine Construction
Atlanta Beltline Construction
Atlanta BeltLine
Piedmont Park
Southwest Atlanta
1200 White St. SW
Ackerman & Co.
Ackerman and Co.
Lee + White
1295 West Apartments
Westside Trail Segment 6
Images
Courtesy of Atlanta BeltLine Inc.
Location of Westside Trail—Segment 6 on the 22-mile mainline loop. Atlanta BeltLine Inc.
Base image via Ackerman & Co.
Subtitle
But don’t hold your breath, ATL, for Westside Trail—Segment 6
Neighborhood
West End
Background Image
Image
Before/After Images
Sponsored Post
Off Read More
Development process for new Beltline section officially moves forward
Josh Green
Wed, 10/30/2024 – 16:58
A short but important piece of the Atlanta Beltline loop has officially kicked off its long process of design and development, project officials relayed today.
Atlanta Beltline Inc. has opened the solicitation process for design of a section in West End called Westside Trail—Segment 6, which is currently an abandoned and cleared rail corridor just north of the Lee + White warehouse district.
Beltline officials describe the .6-mile section as a “pivotal” link between existing Westside Trail sections in former rail corridor that currently end at Ralph David Abernathy Boulevard and Lawton Street, leaving a gap.
The deadline for firms to reply to the Beltline’s Statements of Qualifications request for lead design and engineering is Dec. 5.
“By closing the gap with Segment 6, we’re creating pathways of opportunity, ensuring all Atlantans can enjoy access to this vital part of the trail,” Kimberly Wilson, the Beltline’s vice president of design and construction, said in today’s announcement.
Courtesy of Atlanta BeltLine Inc.
The design phase is scheduled to last through early 2026. Beltline officials are aiming to complete the project in 2027, with landscaping work to follow the opening, according to a recent project update.
The 14-foot-wide, multi-use trail will include bells and whistles found with other Beltline sections, including the popular Eastside Trail.
Soft shoulders beside the paved pathway, lighting, security cameras, a fiber duct bank, stainless steel handrails and guardrails, and drainage components with a focus on green infrastructure, among other aspects, will be included, per project leaders.
The gap in paved, in-corridor trail has existed (and confounded some first-time users) since the three-mile, $43-million Westside Trail debuted seven years ago. It’s required Beltline patrons to exit the Westside Trail corridor and zigzag up and down ramps and follow an adjacent sidewalk path to continue using the Beltline.
The paved Segment 6 will create a much straighter and simpler protected route. It will run between the 1295 West Apartments (formerly Donnelly Gardens) and a large warehouse and office structure where Lee + White owners Ackerman & Co. are planning to build out another 208,000 square feet of mixed uses. A large pickleball concept is scheduled to open at that building in coming months.
Base image via Ackerman & Co.
Beyond Segment 6, the full 5.6-mile Westside Trail’s completion is on the horizon.
The biggest remaining gap—a 1.3-mile section between Bankhead and Historic Westin Heights, down to the western edge of Washington Park—remains largely under construction.
Beltline leaders say that piece, Segment 4, is on pace to open in the second quarter of next year. It will include a direct (and relatively flat) link into downtown via the Westside Beltline Connector trail.
Location of Westside Trail—Segment 6 on the 22-mile mainline loop. Atlanta BeltLine Inc.
…
Follow us on social media:
Twitter / Facebook/and now: Instagram
• West End news, discussion (Urbanize Atlanta)
Tags
Westside Trail
Northeast Trail
Atlanta BeltLine Westside Trail
BeltLine Construction
Atlanta Beltline Construction
Atlanta BeltLine
Piedmont Park
Southwest Atlanta
1200 White St. SW
Ackerman & Co.
Ackerman and Co.
Lee + White
1295 West Apartments
Westside Trail Segment 6
Images
Courtesy of Atlanta BeltLine Inc.
Location of Westside Trail—Segment 6 on the 22-mile mainline loop. Atlanta BeltLine Inc.
Base image via Ackerman & Co.
Subtitle
But don’t hold your breath, ATL, for Westside Trail—Segment 6
Neighborhood
West End
Background Image
Image
Before/After Images
Sponsored Post
Off
For Mall West End, fresh name, visuals, details have emerged
For Mall West End, fresh name, visuals, details have emerged
For Mall West End, fresh name, visuals, details have emerged
Josh Green
Wed, 10/30/2024 – 14:46
Out with Mall West End and in with… “One West End”?
According to a new “Coming Soon” promotional website, the One West End branding will be applied to a 12-acre mall site that’s been a West End shopping destination for half a century but is set for a mixed-use overhaul that leverages proximity to downtown, MARTA, the Atlanta Beltline, and Atlanta University Center, among other attractions.
The website was put together by BRP Companies and The Prusik Group, New York City-based real estate companies that closed on Mall West End’s property four weeks ago for an undisclosed price.
Those firms plan to redevelop the 1970s shopping center in partnership with the City of Atlanta and Atlanta Beltline Inc., with Atlanta Urban Development Corporation—a local nonprofit entity that strives to develop underused public land into mixed-income housing—also on board, according BRP officials.
The online promo package, which invites CRE professionals and neighborhood residents to “be a part of West End’s next chapter,” also includes the most specific visuals to date for what mall redevelopment could look like.
City leaders recently predicted Mall West End’s site will see 1.7 million square feet of development in coming years, costing to the tune of $450 million.
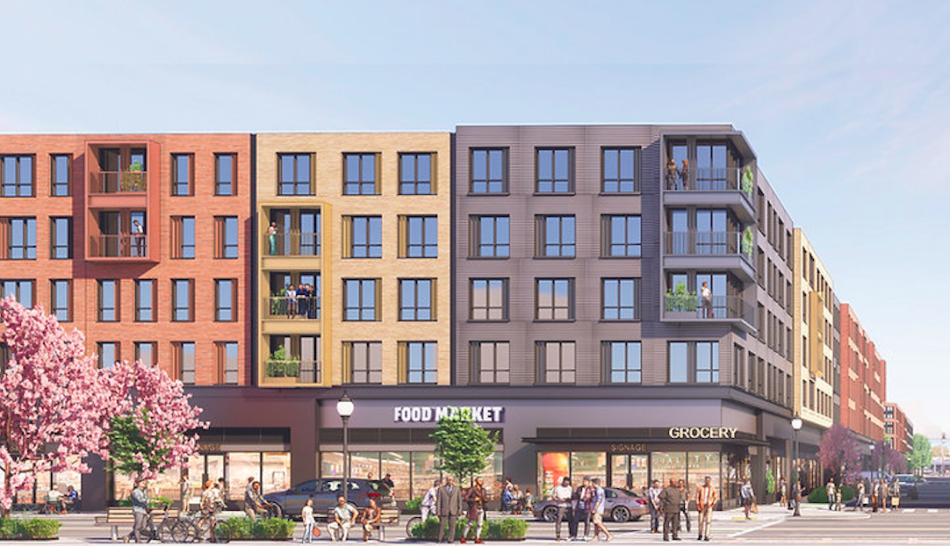
How residential would be stacked over neighborhood amenities at One West End. Prusik Group/BRP Companies; One West End
Construction is expected to begin sometime next year, following rounds of community engagement to gather design input.
According to a city announcement earlier this month, the first phase will deliver in 2026. But the One West End website states the initial phase won’t open until roughly two years later, or sometime in 2028.
Key facets of the redevelopment are set to include roughly 125,000 square feet of retail with a grocery store, local boutiques, a fitness center, and food-and-beverage options.
At least 10,000 square feet of commercial space that leases at affordable rates will also be in the mix for qualified local small businesses, along with 12,000 square feet of medical office space, per the city.
Other sections would see a 150-room hotel built, plus roughly 900 units of mixed-income rental housing. According to the city’s announcement, 70 percent of those rentals would be reserved as workforce housing, while 20 percent would rent at 50 percent of the area median income or less, and 10 percent at 80 percent AMI.
Elsewhere would be student housing and communal perks that include bike parking, a public greenspace, resident lounges, and activated streetscapes, per the city.
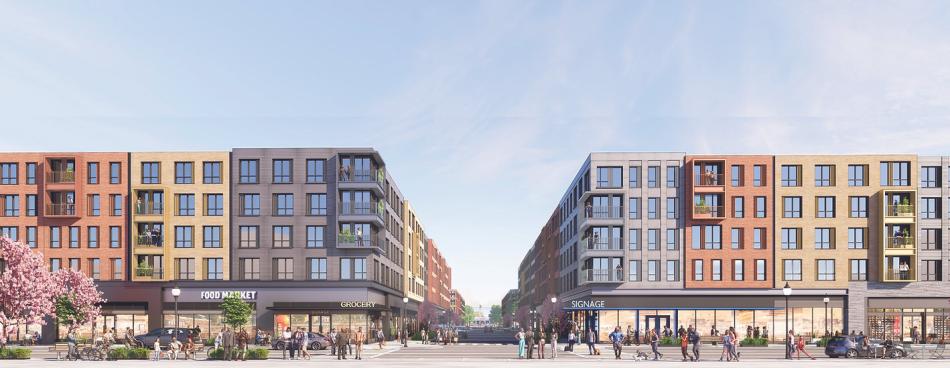
Broader look at proposed mid-rise construction and a new through-street where Mall West End currently stands. Prusik Group/BRP Companies; One West End
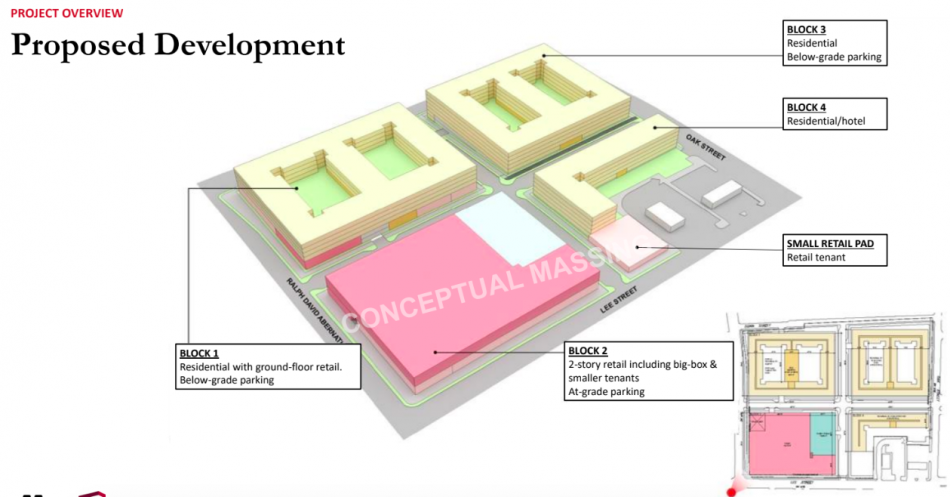
Mall West End’s most recent redevelopment concepts (unveiled by the same development team in 2022) called for a mix of retail and residential uses at a much smaller scale than previous proposals. Prusik Group & BRP
Mall West End’s ownership group had been exploring options to offload the property for several years. The mall is dotted with vacancies but counts Planet Fitness, Foot Locker, Journey’s, and food-and-beverage options such as American Deli as primary attractions today. Project leaders have called finding space for legacy retailers a priority for new development.
With its location near MARTA’s West End station, the Beltline’s Westside Trail, and AUC colleges, the mall property has had no trouble attracting developer interest in recent years. But each of three earlier visions fell apart—including a slightly smaller proposal (1.5 million square feet of total development) from The Prusik Group and BRP.
Funding for the deal includes $19 million in acquisition financing provided by Merchants Capital, plus a $5 million acquisition loan from Atlanta Urban Development and another $5 million from Beltline coffers, according to the city.
The development team has vowed to contribute at least $500,000 to a fund that will help qualifying commercial tenants with rent credits and tenant improvement allowances.
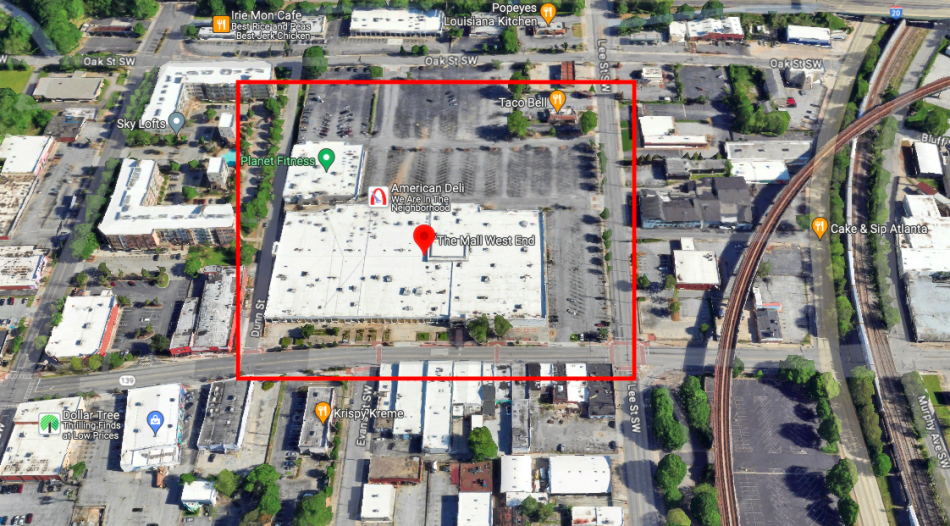
General scope of the 1970s mall property and its 12 acres, with MARTA rail shown at right. Google Maps
…
Follow us on social media:
Twitter / Facebook/and now: Instagram
• West End news, discussion (Urbanize Atlanta)

For Mall West End, fresh name, visuals, details have emerged
Josh Green
Wed, 10/30/2024 – 14:46
Out with Mall West End and in with… “One West End”?
According to a new “Coming Soon” promotional website, the One West End branding will be applied to a 12-acre mall site that’s been a West End shopping destination for half a century but is set for a mixed-use overhaul that leverages proximity to downtown, MARTA, the Atlanta Beltline, and Atlanta University Center, among other attractions.
The website was put together by BRP Companies and The Prusik Group, New York City-based real estate companies that closed on Mall West End’s property four weeks ago for an undisclosed price.
Those firms plan to redevelop the 1970s shopping center in partnership with the City of Atlanta and Atlanta Beltline Inc., with Atlanta Urban Development Corporation—a local nonprofit entity that strives to develop underused public land into mixed-income housing—also on board, according BRP officials.
The online promo package, which invites CRE professionals and neighborhood residents to “be a part of West End’s next chapter,” also includes the most specific visuals to date for what mall redevelopment could look like.
City leaders recently predicted Mall West End’s site will see 1.7 million square feet of development in coming years, costing to the tune of $450 million.
How residential would be stacked over neighborhood amenities at One West End. Prusik Group/BRP Companies; One West End
Prusik Group/BRP Companies; One West End
Construction is expected to begin sometime next year, following rounds of community engagement to gather design input.
According to a city announcement earlier this month, the first phase will deliver in 2026. But the One West End website states the initial phase won’t open until roughly two years later, or sometime in 2028.
Key facets of the redevelopment are set to include roughly 125,000 square feet of retail with a grocery store, local boutiques, a fitness center, and food-and-beverage options.
At least 10,000 square feet of commercial space that leases at affordable rates will also be in the mix for qualified local small businesses, along with 12,000 square feet of medical office space, per the city.
Other sections would see a 150-room hotel built, plus roughly 900 units of mixed-income rental housing. According to the city’s announcement, 70 percent of those rentals would be reserved as workforce housing, while 20 percent would rent at 50 percent of the area median income or less, and 10 percent at 80 percent AMI.
Elsewhere would be student housing and communal perks that include bike parking, a public greenspace, resident lounges, and activated streetscapes, per the city.
Broader look at proposed mid-rise construction and a new through-street where Mall West End currently stands. Prusik Group/BRP Companies; One West End
Mall West End’s most recent redevelopment concepts (unveiled by the same development team in 2022) called for a mix of retail and residential uses at a much smaller scale than previous proposals. Prusik Group & BRP
Mall West End’s ownership group had been exploring options to offload the property for several years. The mall is dotted with vacancies but counts Planet Fitness, Foot Locker, Journey’s, and food-and-beverage options such as American Deli as primary attractions today. Project leaders have called finding space for legacy retailers a priority for new development.
With its location near MARTA’s West End station, the Beltline’s Westside Trail, and AUC colleges, the mall property has had no trouble attracting developer interest in recent years. But each of three earlier visions fell apart—including a slightly smaller proposal (1.5 million square feet of total development) from The Prusik Group and BRP.
Funding for the deal includes $19 million in acquisition financing provided by Merchants Capital, plus a $5 million acquisition loan from Atlanta Urban Development and another $5 million from Beltline coffers, according to the city.
The development team has vowed to contribute at least $500,000 to a fund that will help qualifying commercial tenants with rent credits and tenant improvement allowances.
General scope of the 1970s mall property and its 12 acres, with MARTA rail shown at right. Google Maps
…
Follow us on social media:
Twitter / Facebook/and now: Instagram
• West End news, discussion (Urbanize Atlanta)
Tags
850 Oak Street SW
One West End
The Mall West End
West End Mall
Prusik Group
Harlem
South Bronx
Tishman Speyer
Ackerman and Co.
Southwest Atlanta
Dabar Development Partners
Elevator City Partners
Ryan Gravel
Donray Von
Gentrification
Atlanta University Center
Lee + White
Gensler
Atlanta Development
Atlanta Malls
food desert
BRP Companies
Atlanta Urban Development Corporation
Atlanta Urban Development
Affordable Housing
affordable housing
Merchants Capital
Images
How residential would be stacked over neighborhood amenities at One West End. Prusik Group/BRP Companies; One West End
Prusik Group/BRP Companies; One West End
Broader look at proposed mid-rise construction and a new through-street where Mall West End currently stands. Prusik Group/BRP Companies; One West End
Mall West End’s most recent redevelopment concepts (unveiled by the same development team in 2022) called for a mix of retail and residential uses at a much smaller scale than previous proposals. Prusik Group & BRP
As viewed from the north, the West End mall property in June this year. Google Maps
The most recent proposed redevelopment of parking lots at Oak and Dunn streets.
Prusik Group/BRP Companies; One West End
Ralph David Abernathy Boulevard today, with the mall property at right. Prusik Group & BRP
The Prusik Group and BRP Companies’ vision for Ralph David Abernathy Boulevard (fist revealed in 2022) is included with new marketing materials.
Prusik Group/BRP Companies; One West End
General scope of the 1970s mall property and its 12 acres, with MARTA rail shown at right. Google Maps
Subtitle
Property rebranded “One West End” as massive redevelopment plans unfold
Neighborhood
West End
Background Image
Image
Associated Project
Mall West End redevelopment
Before/After Images
Sponsored Post
Off Read More
For Mall West End, fresh name, visuals, details have emerged
Josh Green
Wed, 10/30/2024 – 14:46
Out with Mall West End and in with… “One West End”?
According to a new “Coming Soon” promotional website, the One West End branding will be applied to a 12-acre mall site that’s been a West End shopping destination for half a century but is set for a mixed-use overhaul that leverages proximity to downtown, MARTA, the Atlanta Beltline, and Atlanta University Center, among other attractions.
The website was put together by BRP Companies and The Prusik Group, New York City-based real estate companies that closed on Mall West End’s property four weeks ago for an undisclosed price.
Those firms plan to redevelop the 1970s shopping center in partnership with the City of Atlanta and Atlanta Beltline Inc., with Atlanta Urban Development Corporation—a local nonprofit entity that strives to develop underused public land into mixed-income housing—also on board, according BRP officials.
The online promo package, which invites CRE professionals and neighborhood residents to “be a part of West End’s next chapter,” also includes the most specific visuals to date for what mall redevelopment could look like.
City leaders recently predicted Mall West End’s site will see 1.7 million square feet of development in coming years, costing to the tune of $450 million.
How residential would be stacked over neighborhood amenities at One West End. Prusik Group/BRP Companies; One West End
Prusik Group/BRP Companies; One West End
Construction is expected to begin sometime next year, following rounds of community engagement to gather design input.
According to a city announcement earlier this month, the first phase will deliver in 2026. But the One West End website states the initial phase won’t open until roughly two years later, or sometime in 2028.
Key facets of the redevelopment are set to include roughly 125,000 square feet of retail with a grocery store, local boutiques, a fitness center, and food-and-beverage options.
At least 10,000 square feet of commercial space that leases at affordable rates will also be in the mix for qualified local small businesses, along with 12,000 square feet of medical office space, per the city.
Other sections would see a 150-room hotel built, plus roughly 900 units of mixed-income rental housing. According to the city’s announcement, 70 percent of those rentals would be reserved as workforce housing, while 20 percent would rent at 50 percent of the area median income or less, and 10 percent at 80 percent AMI.
Elsewhere would be student housing and communal perks that include bike parking, a public greenspace, resident lounges, and activated streetscapes, per the city.
Broader look at proposed mid-rise construction and a new through-street where Mall West End currently stands. Prusik Group/BRP Companies; One West End
Mall West End’s most recent redevelopment concepts (unveiled by the same development team in 2022) called for a mix of retail and residential uses at a much smaller scale than previous proposals. Prusik Group & BRP
Mall West End’s ownership group had been exploring options to offload the property for several years. The mall is dotted with vacancies but counts Planet Fitness, Foot Locker, Journey’s, and food-and-beverage options such as American Deli as primary attractions today. Project leaders have called finding space for legacy retailers a priority for new development.
With its location near MARTA’s West End station, the Beltline’s Westside Trail, and AUC colleges, the mall property has had no trouble attracting developer interest in recent years. But each of three earlier visions fell apart—including a slightly smaller proposal (1.5 million square feet of total development) from The Prusik Group and BRP.
Funding for the deal includes $19 million in acquisition financing provided by Merchants Capital, plus a $5 million acquisition loan from Atlanta Urban Development and another $5 million from Beltline coffers, according to the city.
The development team has vowed to contribute at least $500,000 to a fund that will help qualifying commercial tenants with rent credits and tenant improvement allowances.
General scope of the 1970s mall property and its 12 acres, with MARTA rail shown at right. Google Maps
…
Follow us on social media:
Twitter / Facebook/and now: Instagram
• West End news, discussion (Urbanize Atlanta)
Tags
850 Oak Street SW
One West End
The Mall West End
West End Mall
Prusik Group
Harlem
South Bronx
Tishman Speyer
Ackerman and Co.
Southwest Atlanta
Dabar Development Partners
Elevator City Partners
Ryan Gravel
Donray Von
Gentrification
Atlanta University Center
Lee + White
Gensler
Atlanta Development
Atlanta Malls
food desert
BRP Companies
Atlanta Urban Development Corporation
Atlanta Urban Development
Affordable Housing
affordable housing
Merchants Capital
Images
How residential would be stacked over neighborhood amenities at One West End. Prusik Group/BRP Companies; One West End
Prusik Group/BRP Companies; One West End
Broader look at proposed mid-rise construction and a new through-street where Mall West End currently stands. Prusik Group/BRP Companies; One West End
Mall West End’s most recent redevelopment concepts (unveiled by the same development team in 2022) called for a mix of retail and residential uses at a much smaller scale than previous proposals. Prusik Group & BRP
As viewed from the north, the West End mall property in June this year. Google Maps
The most recent proposed redevelopment of parking lots at Oak and Dunn streets.
Prusik Group/BRP Companies; One West End
Ralph David Abernathy Boulevard today, with the mall property at right. Prusik Group & BRP
The Prusik Group and BRP Companies’ vision for Ralph David Abernathy Boulevard (fist revealed in 2022) is included with new marketing materials.
Prusik Group/BRP Companies; One West End
General scope of the 1970s mall property and its 12 acres, with MARTA rail shown at right. Google Maps
Subtitle
Property rebranded “One West End” as massive redevelopment plans unfold
Neighborhood
West End
Background Image
Image
Associated Project
Mall West End redevelopment
Before/After Images
Sponsored Post
Off
Artificial intelligence helps drive big office leases in Atlanta, reviving market
Artificial intelligence helps drive big office leases in Atlanta, reviving market
AIG chose Atlanta after scouting the Sunbelt from Texas across the Southeast. The expansion reflects how AI is driving new activity in the office property market
AIG chose Atlanta after scouting the Sunbelt from Texas across the Southeast. The expansion reflects how AI is driving new activity in the office property market Read MoreBizjournals.com Feed (2019-09-06 17:16:48)
AIG chose Atlanta after scouting the Sunbelt from Texas across the Southeast. The expansion reflects how AI is driving new activity in the office property market
Artificial intelligence helps drive big office leases in Atlanta, reviving market
Artificial intelligence helps drive big office leases in Atlanta, reviving market
AIG chose Atlanta after scouting the Sunbelt from Texas across the Southeast. The expansion reflects how AI is driving new activity in the office property market
AIG chose Atlanta after scouting the Sunbelt from Texas across the Southeast. The expansion reflects how AI is driving new activity in the office property market Read MoreBizjournals.com Feed (2022-04-02 21:43:57)
AIG chose Atlanta after scouting the Sunbelt from Texas across the Southeast. The expansion reflects how AI is driving new activity in the office property market
