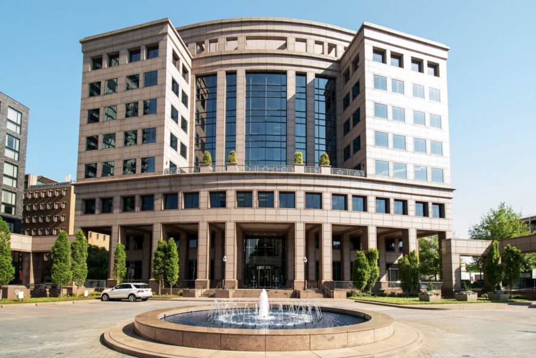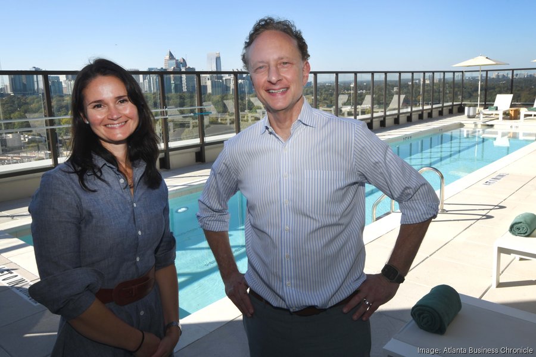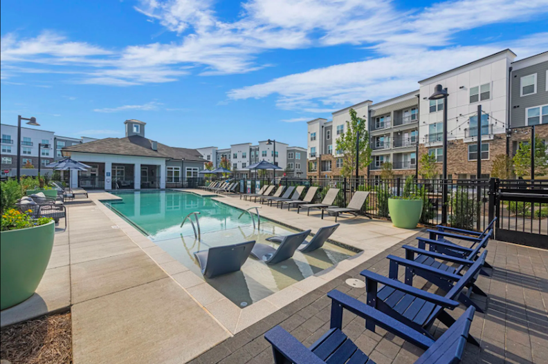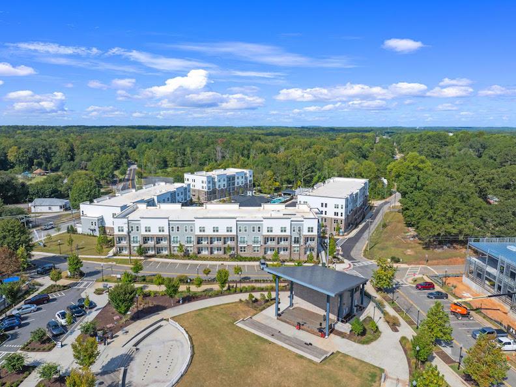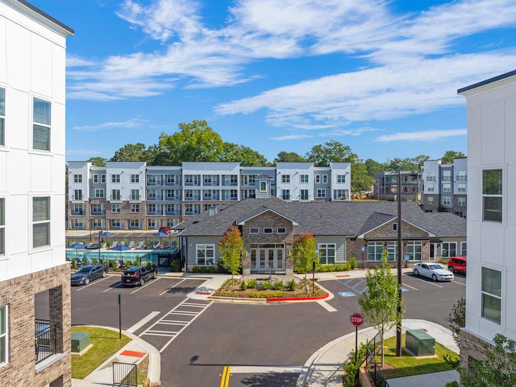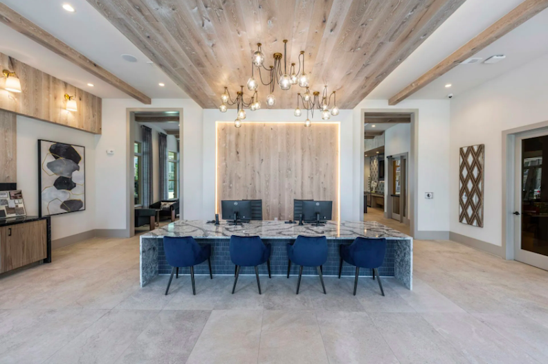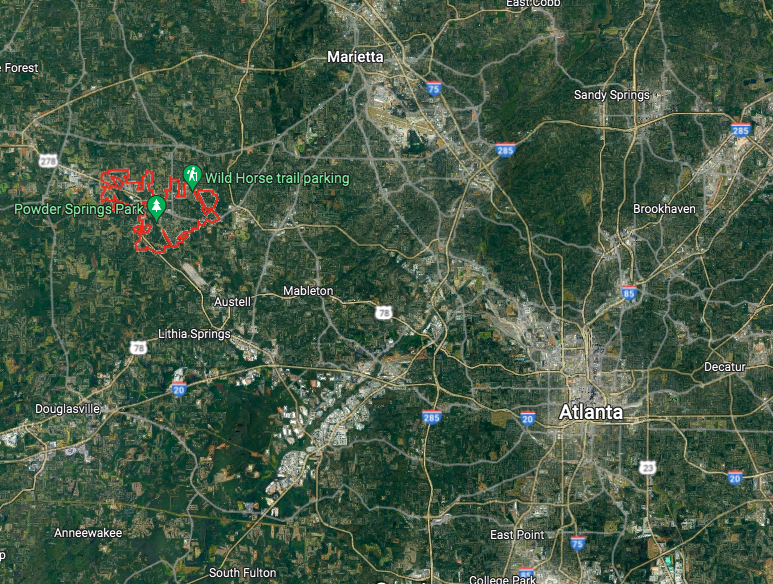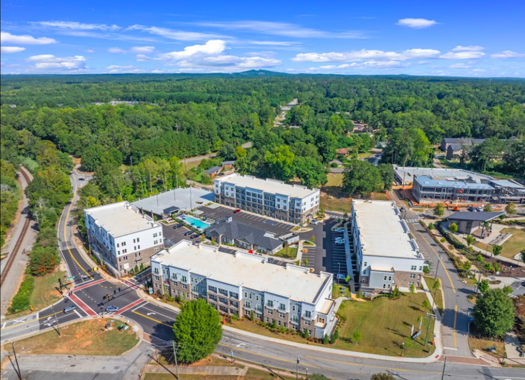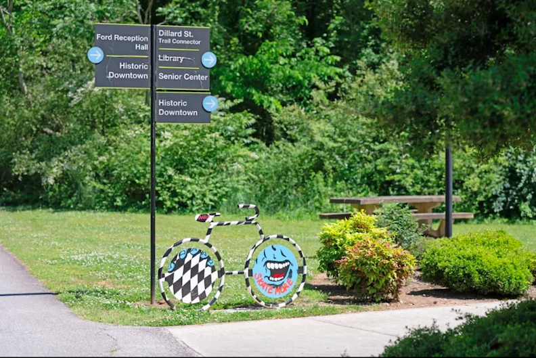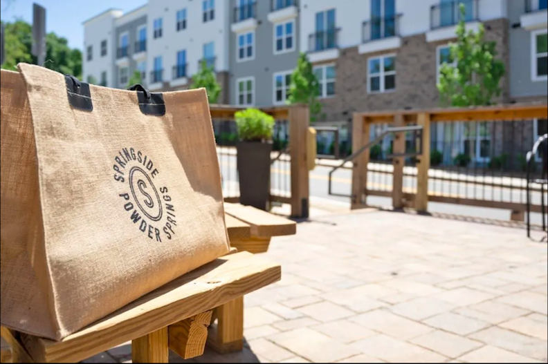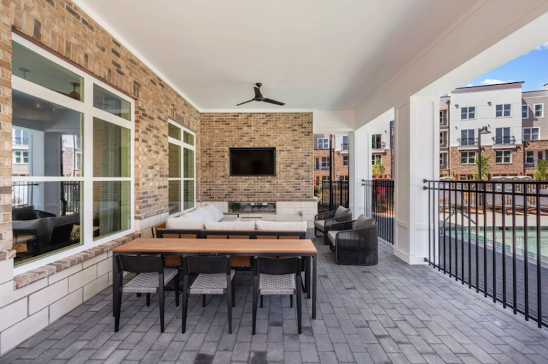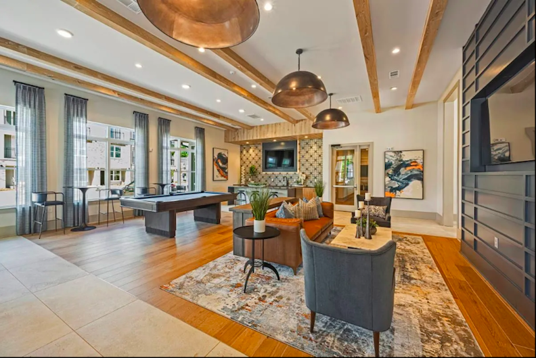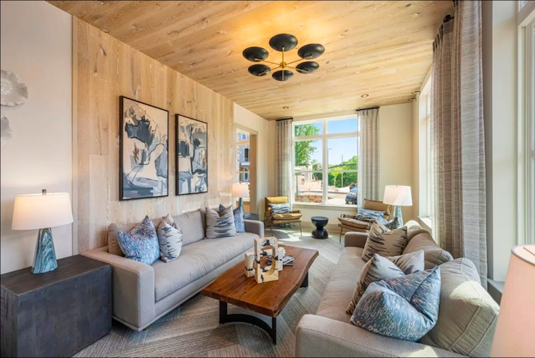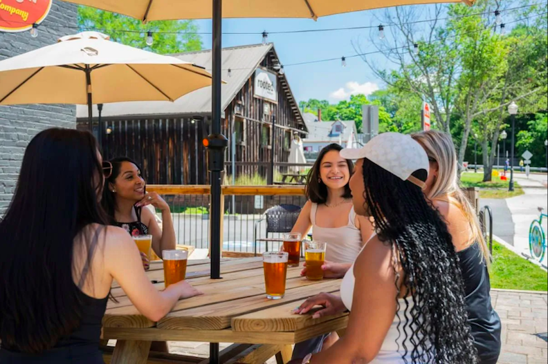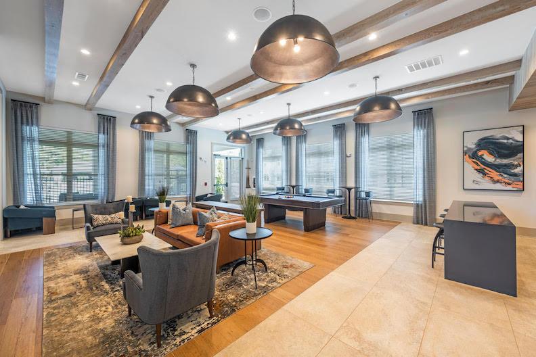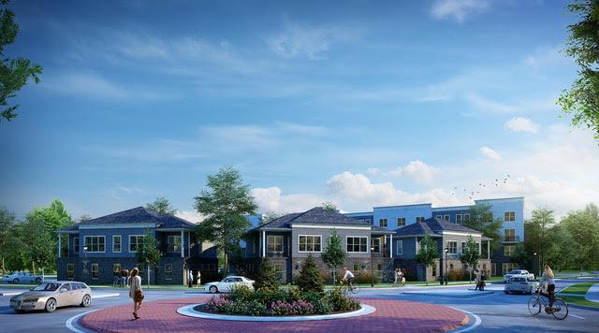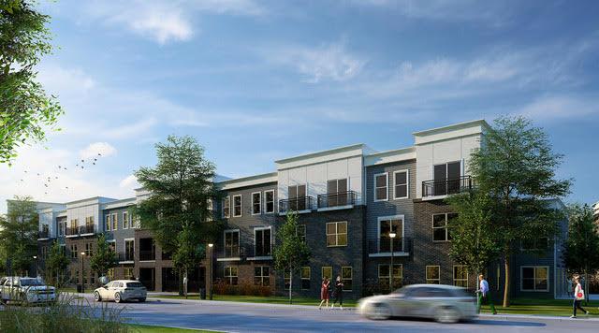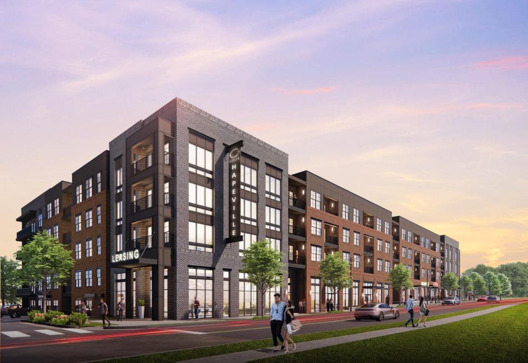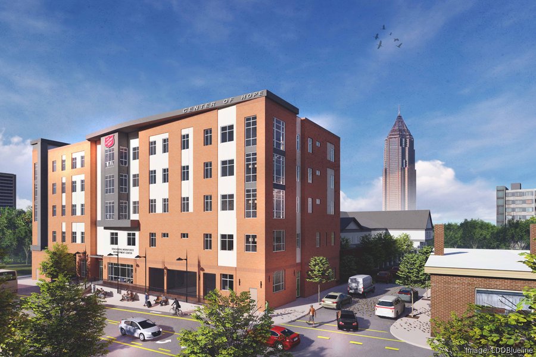Midtown’s Pershing Park Plaza sells for $34 million
Midtown’s Pershing Park Plaza sells for $34 million
Since December 2020, the company said it has sold select office properties to pay down debt.
Since December 2020, the company said it has sold select office properties to pay down debt. Read MoreBizjournals.com Feed (2022-04-02 21:43:57)
Since December 2020, the company said it has sold select office properties to pay down debt.
Midtown’s Pershing Park Plaza sells for $34 million
Midtown’s Pershing Park Plaza sells for $34 million
Since December 2020, the company said it has sold select office properties to pay down debt.
Since December 2020, the company said it has sold select office properties to pay down debt. Read MoreBizjournals.com Feed (2019-09-06 17:16:48)
Since December 2020, the company said it has sold select office properties to pay down debt.
Jamestown completes major acquisition, now manages $14B in assets
Jamestown completes major acquisition, now manages $14B in assets
The deal includes Midtown’s Colony Square.
The deal includes Midtown’s Colony Square. Read MoreBizjournals.com Feed (2019-09-06 17:16:48)
The deal includes Midtown’s Colony Square.
Jamestown completes major acquisition, now manages $14B in assets
Jamestown completes major acquisition, now manages $14B in assets
The deal includes Midtown’s Colony Square.
The deal includes Midtown’s Colony Square. Read MoreBizjournals.com Feed (2022-04-02 21:43:57)
The deal includes Midtown’s Colony Square.
Images: How new facet of Cobb County town center came together
Images: How new facet of Cobb County town center came together
Images: How new facet of Cobb County town center came together
Josh Green
Wed, 10/30/2024 – 09:30
A multi-building development expected to help reawaken a historic downtown area in West Cobb is ready for its closeup.
After breaking ground in summer 2022, Atlanta-based developer Novare Group, Batson-Cook Development Co., and PointOne Holdings have delivered a public-private development deal in Powder Springs now christened Springside.
Powder Springs, a Cobb County city of roughly 17,000 residents, is located about 25 miles northwest of Midtown and is known for its historic downtown shops and architecture—and for being a pitstop off the Silver Comet Trail.
The Springside project aims to add living options and foot traffic to a town center that city officials are working to make more vibrant, across the street from Thurman Springs Park, with local restaurants and shops nearby. Its grand opening will likely come next month, project reps tell Urbanize Atlanta.
With 226 units overall, the eight-building project counts a mix of two-story carriage houses and apartment structures standing three or four stories. No retail or commercial space was included.
Springside rents start at $1,429 monthly. That gets a one-bedroom, one-bathroom unit in a studio-esque 428 square feet.
The largest two-bedroom, two-bathroom apartments start at $1,812 for between 1,188 and 1,296 square feet, spread across two floors.
Amenities at the Humphreys & Partners Architects-designed apartments include a pet park, coworking lounge, a fitness center with yoga, private garages for some units, and a pool with a sun-shelf and tanning ledge described as being resort-quality, according to developers.
“Our goal was to create modern, vibrant spaces that blend seamlessly with the charm of downtown Powder Springs,” said Novare president and CEO Jim Borders in a project announcement, “and we’ve accomplished exactly that.”
Powder Springs’ new town center will eventually cover 6.6 acres downtown, consuming land within walking distance of Marietta Street shops and restaurants, a future trail connection to the 61-mile Silver Comet, and the aforementioned, $4.1-million Thurman Springs Park, which the city debuted in 2021.
Swing up to the gallery for a closer look at how this section of downtown has come together.
…
Follow us on social media:
Twitter / Facebook/and now: Instagram
• Cobb County news, discussion (Urbanize Atlanta)
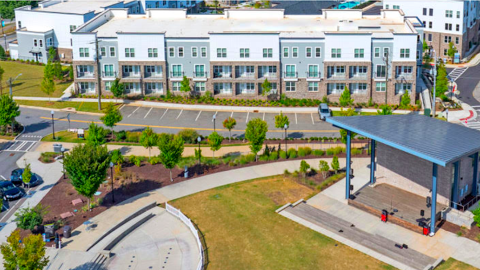
Images: How new facet of Cobb County town center came together
Josh Green
Wed, 10/30/2024 – 09:30
A multi-building development expected to help reawaken a historic downtown area in West Cobb is ready for its closeup.
After breaking ground in summer 2022, Atlanta-based developer Novare Group, Batson-Cook Development Co., and PointOne Holdings have delivered a public-private development deal in Powder Springs now christened Springside.
Powder Springs, a Cobb County city of roughly 17,000 residents, is located about 25 miles northwest of Midtown and is known for its historic downtown shops and architecture—and for being a pitstop off the Silver Comet Trail.
The Springside project aims to add living options and foot traffic to a town center that city officials are working to make more vibrant, across the street from Thurman Springs Park, with local restaurants and shops nearby. Its grand opening will likely come next month, project reps tell Urbanize Atlanta.
With 226 units overall, the eight-building project counts a mix of two-story carriage houses and apartment structures standing three or four stories. No retail or commercial space was included.
Courtesy of Novare Group/BCDC; Springside
Courtesy of Novare Group/BCDC; Springside
Springside rents start at $1,429 monthly. That gets a one-bedroom, one-bathroom unit in a studio-esque 428 square feet.
The largest two-bedroom, two-bathroom apartments start at $1,812 for between 1,188 and 1,296 square feet, spread across two floors.
Amenities at the Humphreys & Partners Architects-designed apartments include a pet park, coworking lounge, a fitness center with yoga, private garages for some units, and a pool with a sun-shelf and tanning ledge described as being resort-quality, according to developers.
“Our goal was to create modern, vibrant spaces that blend seamlessly with the charm of downtown Powder Springs,” said Novare president and CEO Jim Borders in a project announcement, “and we’ve accomplished exactly that.”
Courtesy of Novare Group/BCDC; Springside
Amenities areas inside the Springside project. Courtesy of Novare Group/BCDC; Springside
Powder Springs’ new town center will eventually cover 6.6 acres downtown, consuming land within walking distance of Marietta Street shops and restaurants, a future trail connection to the 61-mile Silver Comet, and the aforementioned, $4.1-million Thurman Springs Park, which the city debuted in 2021.
Swing up to the gallery for a closer look at how this section of downtown has come together.
…
Follow us on social media:
Twitter / Facebook/and now: Instagram
• Cobb County news, discussion (Urbanize Atlanta)
Tags
4484 Marietta Street
Powder Springs
Springside
Powder Springs Town Center
Novare Group
Batson-Cook Development Co.
BCDC & PointOne Holdings
Silver Comet Trail
Thurman Springs Park
Powder Springs Downtown Development Authority
Synovus Bank
Humphreys & Partners Architects
Stratus Construction
Atlanta Development
Suburban Atlanta
Town Centers
Cobb County
OTP
PointOne Holdings
RAM Partners
West Cobb
Cobb County Apartments
Images
The city limits of Powder Springs, located about 25 miles from Midtown. Google Maps
Overview of the Springside community that counts eight buildings overall, per developers. Courtesy of Novare Group/BCDC; Springside
Courtesy of Novare Group/BCDC; Springside
Courtesy of Novare Group/BCDC; Springside
Amenities areas inside the Springside project. Courtesy of Novare Group/BCDC; Springside
Courtesy of Novare Group/BCDC; Springside
Courtesy of Novare Group/BCDC; Springside
Courtesy of Novare Group/BCDC; Springside
Courtesy of Novare Group/BCDC; Springside
Depiction of a walkable watering hole for Springside. Courtesy of Novare Group/BCDC; Springside
Courtesy of Novare Group/BCDC; Springside
Courtesy of Novare Group/BCDC; Springside
Courtesy of Novare Group/BCDC; Springside
Renderings for the Powder Springs project released in 2022. Courtesy of Novare Group; designs, Humphreys & Partners Architects
Courtesy of Novare Group; designs, Humphreys & Partners Architects
Subtitle
8-building Springside project aims to boost foot traffic in downtown Powder Springs
Neighborhood
Powder Springs
Background Image
Image
Associated Project
Powder Springs Town Center
Before/After Images
Sponsored Post
Off Read More
Images: How new facet of Cobb County town center came together
Josh Green
Wed, 10/30/2024 – 09:30
A multi-building development expected to help reawaken a historic downtown area in West Cobb is ready for its closeup.
After breaking ground in summer 2022, Atlanta-based developer Novare Group, Batson-Cook Development Co., and PointOne Holdings have delivered a public-private development deal in Powder Springs now christened Springside.
Powder Springs, a Cobb County city of roughly 17,000 residents, is located about 25 miles northwest of Midtown and is known for its historic downtown shops and architecture—and for being a pitstop off the Silver Comet Trail.
The Springside project aims to add living options and foot traffic to a town center that city officials are working to make more vibrant, across the street from Thurman Springs Park, with local restaurants and shops nearby. Its grand opening will likely come next month, project reps tell Urbanize Atlanta.
With 226 units overall, the eight-building project counts a mix of two-story carriage houses and apartment structures standing three or four stories. No retail or commercial space was included.
Courtesy of Novare Group/BCDC; Springside
Courtesy of Novare Group/BCDC; Springside
Springside rents start at $1,429 monthly. That gets a one-bedroom, one-bathroom unit in a studio-esque 428 square feet.
The largest two-bedroom, two-bathroom apartments start at $1,812 for between 1,188 and 1,296 square feet, spread across two floors.
Amenities at the Humphreys & Partners Architects-designed apartments include a pet park, coworking lounge, a fitness center with yoga, private garages for some units, and a pool with a sun-shelf and tanning ledge described as being resort-quality, according to developers.
“Our goal was to create modern, vibrant spaces that blend seamlessly with the charm of downtown Powder Springs,” said Novare president and CEO Jim Borders in a project announcement, “and we’ve accomplished exactly that.”
Courtesy of Novare Group/BCDC; Springside
Amenities areas inside the Springside project. Courtesy of Novare Group/BCDC; Springside
Powder Springs’ new town center will eventually cover 6.6 acres downtown, consuming land within walking distance of Marietta Street shops and restaurants, a future trail connection to the 61-mile Silver Comet, and the aforementioned, $4.1-million Thurman Springs Park, which the city debuted in 2021.
Swing up to the gallery for a closer look at how this section of downtown has come together.
…
Follow us on social media:
Twitter / Facebook/and now: Instagram
• Cobb County news, discussion (Urbanize Atlanta)
Tags
4484 Marietta Street
Powder Springs
Springside
Powder Springs Town Center
Novare Group
Batson-Cook Development Co.
BCDC & PointOne Holdings
Silver Comet Trail
Thurman Springs Park
Powder Springs Downtown Development Authority
Synovus Bank
Humphreys & Partners Architects
Stratus Construction
Atlanta Development
Suburban Atlanta
Town Centers
Cobb County
OTP
PointOne Holdings
RAM Partners
West Cobb
Cobb County Apartments
Images
The city limits of Powder Springs, located about 25 miles from Midtown. Google Maps
Overview of the Springside community that counts eight buildings overall, per developers. Courtesy of Novare Group/BCDC; Springside
Courtesy of Novare Group/BCDC; Springside
Courtesy of Novare Group/BCDC; Springside
Amenities areas inside the Springside project. Courtesy of Novare Group/BCDC; Springside
Courtesy of Novare Group/BCDC; Springside
Courtesy of Novare Group/BCDC; Springside
Courtesy of Novare Group/BCDC; Springside
Courtesy of Novare Group/BCDC; Springside
Depiction of a walkable watering hole for Springside. Courtesy of Novare Group/BCDC; Springside
Courtesy of Novare Group/BCDC; Springside
Courtesy of Novare Group/BCDC; Springside
Courtesy of Novare Group/BCDC; Springside
Renderings for the Powder Springs project released in 2022. Courtesy of Novare Group; designs, Humphreys & Partners Architects
Courtesy of Novare Group; designs, Humphreys & Partners Architects
Subtitle
8-building Springside project aims to boost foot traffic in downtown Powder Springs
Neighborhood
Powder Springs
Background Image
Image
Associated Project
Powder Springs Town Center
Before/After Images
Sponsored Post
Off
Pennrose, Mercy Care Create Health-Centered Rental Community
Pennrose, Mercy Care Create Health-Centered Rental Community

Pennrose and Mercy Care have worked out a plan where a portion of 170-units recently completed apartments will be set aside for transitional/respite units for nearby Mercy Care patients. In addition, all residents of McAuley Station will have direct access to Mercy Care medical center, which is adjacent to the apartments. The hospital group recently completed a 36,000 square foot expansion of the care center.
Phase I includes studio, one-, and two-bedroom apartments for local families. The community is designed to serve a range of incomes, with a mix of workforce, affordable, and supportive housing units available at 30% to 80% of the Area Median Income (AMI). Besides the transitional units, 30 studios will serve as permanent supportive housing through Fulton County’s Behavioral Health Department in partnership with Partners for HOME.
Residents will also have access to on-site community amenities, including a rooftop deck with scenic views of downtown Atlanta, bocce court, and grill station; inviting resident lounge and fitness center.
The post Pennrose, Mercy Care Create Health-Centered Rental Community appeared first on Connect CRE.
Pennrose and Mercy Care have worked out a plan where a portion of 170-units recently completed apartments will be set aside for transitional/respite units for nearby Mercy Care patients. In addition, all residents of McAuley Station will have direct access to Mercy Care medical center, which is adjacent to the apartments. The hospital group recently …
The post Pennrose, Mercy Care Create Health-Centered Rental Community appeared first on Connect CRE. Read MoreAtlanta Commercial Real Estate News
Pennrose and Mercy Care have worked out a plan where a portion of 170-units recently completed apartments will be set aside for transitional/respite units for nearby Mercy Care patients. In addition, all residents of McAuley Station will have direct access to Mercy Care medical center, which is adjacent to the apartments. The hospital group recently …
The post Pennrose, Mercy Care Create Health-Centered Rental Community appeared first on Connect CRE.
Investor Group Building Concord 750K-SF Spec Business Park
Investor Group Building Concord 750K-SF Spec Business Park

Greenberg Gibbons Properties (GGP) is working with Tribek on a 750,000-square-foot industrial park off Pitts School Road in Concord. The park will span over 80 acres and include six total buildings.
Tribek is leading development of a 392,000-square-foot speculative industrial building there. GGP is developing five shallow-bay buildings totaling 358,000 square feet. A retail element is expected to eventually be part of the project as well. Tribek has several retail outparcels at the site.
The Charlotte Business Journal reports the two companies paid a combined $12 million for the land.
Landmark Builders is leading construction efforts. McMillan Pazdan Smith is the architect for the project. Oak Engineering is the civil engineer.
JLL’s Brad Cherry, Matthew Greer and Jay Hill are leading leasing efforts for Tribek’s building. The leasing of GGP’s buildings is being led by CBRE’s Alek Salfia, Bryan Crutcher and Anne Johnson.
The post Investor Group Building Concord 750K-SF Spec Business Park appeared first on Connect CRE.
Greenberg Gibbons Properties (GGP) is working with Tribek on a 750,000-square-foot industrial park off Pitts School Road in Concord. The park will span over 80 acres and include six total buildings. Tribek is leading development of a 392,000-square-foot speculative industrial building there. GGP is developing five shallow-bay buildings totaling 358,000 square feet. A retail element …
The post Investor Group Building Concord 750K-SF Spec Business Park appeared first on Connect CRE. Read MoreAtlanta & Southeast Commercial Real Estate News
Greenberg Gibbons Properties (GGP) is working with Tribek on a 750,000-square-foot industrial park off Pitts School Road in Concord. The park will span over 80 acres and include six total buildings. Tribek is leading development of a 392,000-square-foot speculative industrial building there. GGP is developing five shallow-bay buildings totaling 358,000 square feet. A retail element …
The post Investor Group Building Concord 750K-SF Spec Business Park appeared first on Connect CRE.
Large swath of downtown Hapeville land sells, green-lighting project
Large swath of downtown Hapeville land sells, green-lighting project
Large swath of downtown Hapeville land sells, green-lighting project
Josh Green
Tue, 10/29/2024 – 15:55
A significant swath of land near historic downtown Hapeville has sold in a deal that sellers say will push the ITP city’s revitalization efforts forward.
Real estate investment and management company Coro Realty Advisors closed Friday on the sale of the second half of a large land assemblage it had pieced together between 2020 and 2022, all positioned between Hapeville’s artsy commercial core and Hartsfield-Jackson Atlanta International Airport.
The latest sale included 18 lots totaling 8.5 acres. The buyer is Charlotte-based Terwilliger Pappas Multifamily Partners, which plans to erect a five-building apartment community called Solis Hapeville with retail on site. The purchase price wasn’t disclosed.
Coro Realty partnered with Miller Lowry Developments four years ago to buy 60 parcels totaling 16 acres along Chestnut and Elm streets in Hapeville. (Main Street Partners once assembled about 80 parcels in the same area to build a New Urbanist hub called “Ashbury Park” that was later nixed by the Great Recession.)
The partners sold the first half of the assemblage in late 2022 to Texas-based D.R. Horton, the country’s largest homebuilder. D.R. Horton is planning to build more than 100 townhomes on another 8.3 acres immediately west of the Solis project.
Plans for Solis Hapeville submitted to city officials earlier this year show 310 rentals taking shape in five wood-framed, garden-style buildings at 3558 Elm St., each standing three or four stories.
Plans for the Solis Hapeville project’s Porsche Avenue facade.Terwilliger Pappas; designs, Dynamik Design
How street retail (at bottom) is expected to be worked into plans. Terwilliger Pappas; designs, Dynamik Design
The main structure would include about 8,500 square feet of retail spaces fronting Porsche Avenue, plus a clubroom. Another would see a sky lounge.
The Solis project, as drawn up by Dynamik Design, would also include two ancillary buildings used as standalone parking garages. Plans called for 470 parking spaces across the property overall—or 139 more than what Hapeville requires, according to project filings.
Previously, Mill Creek Residential appeared ready to close and break ground on the same property for a 300-unit venture called Modera Hapeville that had earned unanimous approval from the Hapeville Planning Commission. But Mill Creek officials opted to back away earlier this year, citing constrained capital markets and “unforeseen delays in the acquisition of a key city-owned land parcel” at the site’s corner.
The Solis Hapeville site plan, with the main building shown at right. Terwilliger Pappas; designs, Dynamik Design
Elsewhere in the metro, Terwilliger Pappas is behind another 214-unit Solis project in downtown Gainesville, and the residential component of the Parkside on Dresden development that’s opening in Brookhaven now.
In Hapeville, other residential developments recently delivered, or in the pipeline, near downtown include a 285-unit multifamily project called SCP Hapeville, 68 rental townhomes along main-drag North Central Avenue, and a relatively dense single-family enclave called the Stillwood.
Also nearby, Porsche completed its $50-million track expansion last year, while Atlanta Postal Credit Union and Center Parc Credit Union are investing in a 135,000-square-foot, Class A office headquarters that broke ground in spring 2023.
Even more significantly (we jest), Hapeville is continuing its reign for at least two more months as the Urbanize 2023 Best of Atlanta tourney champion.
The 60 lots assembled by Coro Realty and Miller Lowry Developers four years ago are positioned between Hapeville’s main commercial thoroughfare, North Central Avenue (top right), and the airport.Courtesy of Coro Realty
…
Follow us on social media:
Twitter / Facebook/and now: Instagram
• Hapeville news, discussion (Urbanize Atlanta)
Large swath of downtown Hapeville land sells, green-lighting project
Josh Green
Tue, 10/29/2024 – 15:55
A significant swath of land near historic downtown Hapeville has sold in a deal that sellers say will push the ITP city’s revitalization efforts forward.
Real estate investment and management company Coro Realty Advisors closed Friday on the sale of the second half of a large land assemblage it had pieced together between 2020 and 2022, all positioned between Hapeville’s artsy commercial core and Hartsfield-Jackson Atlanta International Airport.
The latest sale included 18 lots totaling 8.5 acres. The buyer is Charlotte-based Terwilliger Pappas Multifamily Partners, which plans to erect a five-building apartment community called Solis Hapeville with retail on site. The purchase price wasn’t disclosed.
Coro Realty partnered with Miller Lowry Developments four years ago to buy 60 parcels totaling 16 acres along Chestnut and Elm streets in Hapeville. (Main Street Partners once assembled about 80 parcels in the same area to build a New Urbanist hub called “Ashbury Park” that was later nixed by the Great Recession.)
The partners sold the first half of the assemblage in late 2022 to Texas-based D.R. Horton, the country’s largest homebuilder. D.R. Horton is planning to build more than 100 townhomes on another 8.3 acres immediately west of the Solis project.
Plans for Solis Hapeville submitted to city officials earlier this year show 310 rentals taking shape in five wood-framed, garden-style buildings at 3558 Elm St., each standing three or four stories.
Plans for the Solis Hapeville project’s Porsche Avenue facade.Terwilliger Pappas; designs, Dynamik Design
How street retail (at bottom) is expected to be worked into plans. Terwilliger Pappas; designs, Dynamik Design
The main structure would include about 8,500 square feet of retail spaces fronting Porsche Avenue, plus a clubroom. Another would see a sky lounge.
The Solis project, as drawn up by Dynamik Design, would also include two ancillary buildings used as standalone parking garages. Plans called for 470 parking spaces across the property overall—or 139 more than what Hapeville requires, according to project filings.
Previously, Mill Creek Residential appeared ready to close and break ground on the same property for a 300-unit venture called Modera Hapeville that had earned unanimous approval from the Hapeville Planning Commission. But Mill Creek officials opted to back away earlier this year, citing constrained capital markets and “unforeseen delays in the acquisition of a key city-owned land parcel” at the site’s corner.
Overview of the planned five-building community. Terwilliger Pappas; designs, Dynamik Design
The Solis Hapeville site plan, with the main building shown at right. Terwilliger Pappas; designs, Dynamik Design
Elsewhere in the metro, Terwilliger Pappas is behind another 214-unit Solis project in downtown Gainesville, and the residential component of the Parkside on Dresden development that’s opening in Brookhaven now.
In Hapeville, other residential developments recently delivered, or in the pipeline, near downtown include a 285-unit multifamily project called SCP Hapeville, 68 rental townhomes along main-drag North Central Avenue, and a relatively dense single-family enclave called the Stillwood.
Also nearby, Porsche completed its $50-million track expansion last year, while Atlanta Postal Credit Union and Center Parc Credit Union are investing in a 135,000-square-foot, Class A office headquarters that broke ground in spring 2023.
Even more significantly (we jest), Hapeville is continuing its reign for at least two more months as the Urbanize 2023 Best of Atlanta tourney champion.
The 60 lots assembled by Coro Realty and Miller Lowry Developers four years ago are positioned between Hapeville’s main commercial thoroughfare, North Central Avenue (top right), and the airport.Courtesy of Coro Realty
…
Follow us on social media:
Twitter / Facebook/and now: Instagram
• Hapeville news, discussion (Urbanize Atlanta)
Tags
3558 Elm Street
Solis Hapeville
Terwilliger Pappas
Porsche Avenue and Elm Street
Dynamik Design
Kimley Horn
Kimley-Horn & Associates
Atlanta Development
Atlanta Construction
Porsche Experience Center Atlanta
Atlanta apartments
Kimley-Horn
Solis
Coro Realty Advisors
Major & Arroll
D.R. Horton
Terwilliger Pappas Multifamily Partners
Images
The 60 lots assembled by Coro Realty and Miller Lowry Developers four years ago are positioned between Hapeville’s main commercial thoroughfare, North Central Avenue (top right), and the airport.Courtesy of Coro Realty
This parcel in the 3500 block of South Fulton Avenue was one part of the 2021 land deal. Google Maps
This Elm Street land was also included in the earlier assemblage. Google Maps
Plans for the Solis Hapeville project’s Porsche Avenue facade.Terwilliger Pappas; designs, Dynamik Design
Overview of the planned five-building community. Terwilliger Pappas; designs, Dynamik Design
The Solis Hapeville site plan, with the main building shown at right. Terwilliger Pappas; designs, Dynamik Design
How street retail (at bottom) is expected to be worked into plans. Terwilliger Pappas; designs, Dynamik Design
Plans for the small, standalone garages on site. Terwilliger Pappas; designs, Dynamik Design
Now cancelled, Mill Creek’s plans for nine buildings of new construction with an existing car-repair business shown at bottom that proved a sticking point for these plans. Courtesy of Mill Creek Residential; designs, Dynamik Design
As shown in 2022, the former Modera site’s proximity to Porsche’s expanded campus and longer Porsche Experience Center Atlanta track. Google Maps
Subtitle
ITP city’s latest development calls for five buildings, mixed uses near Atlanta airport
Neighborhood
Hapeville
Background Image
Image
Associated Project
Solis Hapeville
Before/After Images
Sponsored Post
Off Read More
Large swath of downtown Hapeville land sells, green-lighting project
Josh Green
Tue, 10/29/2024 – 15:55
A significant swath of land near historic downtown Hapeville has sold in a deal that sellers say will push the ITP city’s revitalization efforts forward.
Real estate investment and management company Coro Realty Advisors closed Friday on the sale of the second half of a large land assemblage it had pieced together between 2020 and 2022, all positioned between Hapeville’s artsy commercial core and Hartsfield-Jackson Atlanta International Airport.
The latest sale included 18 lots totaling 8.5 acres. The buyer is Charlotte-based Terwilliger Pappas Multifamily Partners, which plans to erect a five-building apartment community called Solis Hapeville with retail on site. The purchase price wasn’t disclosed.
Coro Realty partnered with Miller Lowry Developments four years ago to buy 60 parcels totaling 16 acres along Chestnut and Elm streets in Hapeville. (Main Street Partners once assembled about 80 parcels in the same area to build a New Urbanist hub called “Ashbury Park” that was later nixed by the Great Recession.)
The partners sold the first half of the assemblage in late 2022 to Texas-based D.R. Horton, the country’s largest homebuilder. D.R. Horton is planning to build more than 100 townhomes on another 8.3 acres immediately west of the Solis project.
Plans for Solis Hapeville submitted to city officials earlier this year show 310 rentals taking shape in five wood-framed, garden-style buildings at 3558 Elm St., each standing three or four stories.
Plans for the Solis Hapeville project’s Porsche Avenue facade.Terwilliger Pappas; designs, Dynamik Design
How street retail (at bottom) is expected to be worked into plans. Terwilliger Pappas; designs, Dynamik Design
The main structure would include about 8,500 square feet of retail spaces fronting Porsche Avenue, plus a clubroom. Another would see a sky lounge.
The Solis project, as drawn up by Dynamik Design, would also include two ancillary buildings used as standalone parking garages. Plans called for 470 parking spaces across the property overall—or 139 more than what Hapeville requires, according to project filings.
Previously, Mill Creek Residential appeared ready to close and break ground on the same property for a 300-unit venture called Modera Hapeville that had earned unanimous approval from the Hapeville Planning Commission. But Mill Creek officials opted to back away earlier this year, citing constrained capital markets and “unforeseen delays in the acquisition of a key city-owned land parcel” at the site’s corner.
Overview of the planned five-building community. Terwilliger Pappas; designs, Dynamik Design
The Solis Hapeville site plan, with the main building shown at right. Terwilliger Pappas; designs, Dynamik Design
Elsewhere in the metro, Terwilliger Pappas is behind another 214-unit Solis project in downtown Gainesville, and the residential component of the Parkside on Dresden development that’s opening in Brookhaven now.
In Hapeville, other residential developments recently delivered, or in the pipeline, near downtown include a 285-unit multifamily project called SCP Hapeville, 68 rental townhomes along main-drag North Central Avenue, and a relatively dense single-family enclave called the Stillwood.
Also nearby, Porsche completed its $50-million track expansion last year, while Atlanta Postal Credit Union and Center Parc Credit Union are investing in a 135,000-square-foot, Class A office headquarters that broke ground in spring 2023.
Even more significantly (we jest), Hapeville is continuing its reign for at least two more months as the Urbanize 2023 Best of Atlanta tourney champion.
The 60 lots assembled by Coro Realty and Miller Lowry Developers four years ago are positioned between Hapeville’s main commercial thoroughfare, North Central Avenue (top right), and the airport.Courtesy of Coro Realty
…
Follow us on social media:
Twitter / Facebook/and now: Instagram
• Hapeville news, discussion (Urbanize Atlanta)
Tags
3558 Elm Street
Solis Hapeville
Terwilliger Pappas
Porsche Avenue and Elm Street
Dynamik Design
Kimley Horn
Kimley-Horn & Associates
Atlanta Development
Atlanta Construction
Porsche Experience Center Atlanta
Atlanta apartments
Kimley-Horn
Solis
Coro Realty Advisors
Major & Arroll
D.R. Horton
Terwilliger Pappas Multifamily Partners
Images
The 60 lots assembled by Coro Realty and Miller Lowry Developers four years ago are positioned between Hapeville’s main commercial thoroughfare, North Central Avenue (top right), and the airport.Courtesy of Coro Realty
This parcel in the 3500 block of South Fulton Avenue was one part of the 2021 land deal. Google Maps
This Elm Street land was also included in the earlier assemblage. Google Maps
Plans for the Solis Hapeville project’s Porsche Avenue facade.Terwilliger Pappas; designs, Dynamik Design
Overview of the planned five-building community. Terwilliger Pappas; designs, Dynamik Design
The Solis Hapeville site plan, with the main building shown at right. Terwilliger Pappas; designs, Dynamik Design
How street retail (at bottom) is expected to be worked into plans. Terwilliger Pappas; designs, Dynamik Design
Plans for the small, standalone garages on site. Terwilliger Pappas; designs, Dynamik Design
Now cancelled, Mill Creek’s plans for nine buildings of new construction with an existing car-repair business shown at bottom that proved a sticking point for these plans. Courtesy of Mill Creek Residential; designs, Dynamik Design
As shown in 2022, the former Modera site’s proximity to Porsche’s expanded campus and longer Porsche Experience Center Atlanta track. Google Maps
Subtitle
ITP city’s latest development calls for five buildings, mixed uses near Atlanta airport
Neighborhood
Hapeville
Background Image
Image
Associated Project
Solis Hapeville
Before/After Images
Sponsored Post
Off
Salvation Army building $31 million homeless shelter expansion, workforce center
Salvation Army building $31 million homeless shelter expansion, workforce center
The Salvation Army is expanding its Downtown Atlanta homeless shelter and adding space for workforce training.
The Salvation Army is expanding its Downtown Atlanta homeless shelter and adding space for workforce training. Read MoreBizjournals.com Feed (2019-09-06 17:16:48)
The Salvation Army is expanding its Downtown Atlanta homeless shelter and adding space for workforce training.
Salvation Army building $31 million homeless shelter expansion, workforce center
Salvation Army building $31 million homeless shelter expansion, workforce center
The Salvation Army is expanding its Downtown Atlanta homeless shelter and adding space for workforce training.
The Salvation Army is expanding its Downtown Atlanta homeless shelter and adding space for workforce training. Read MoreBizjournals.com Feed (2022-04-02 21:43:57)
The Salvation Army is expanding its Downtown Atlanta homeless shelter and adding space for workforce training.
