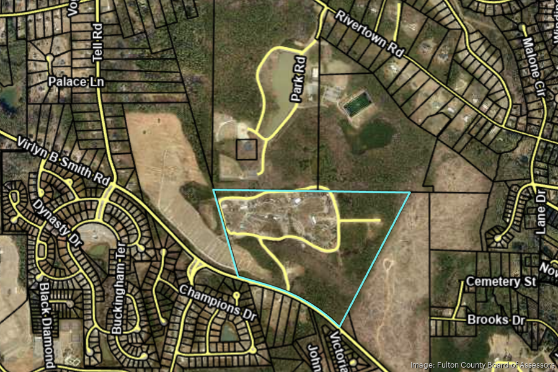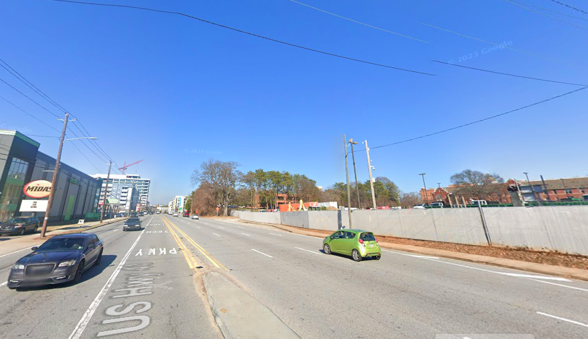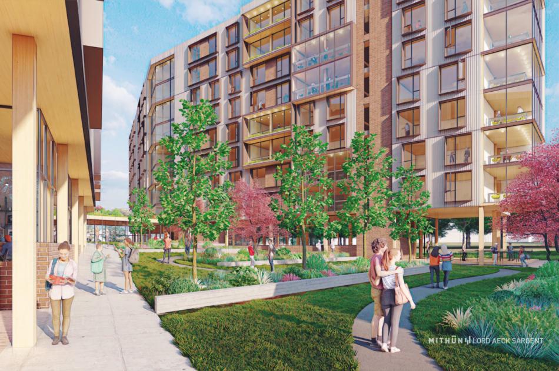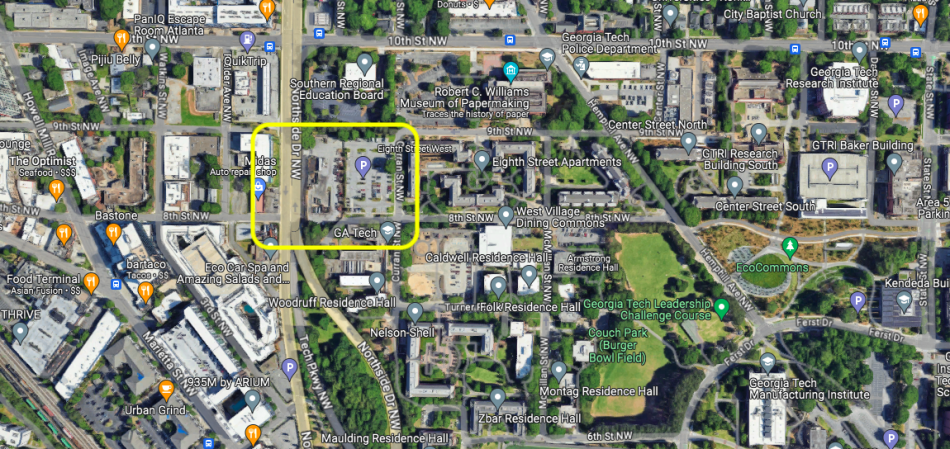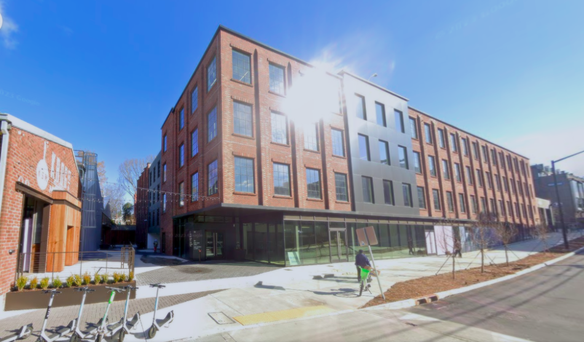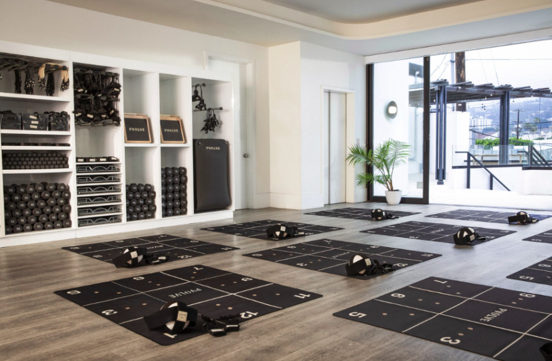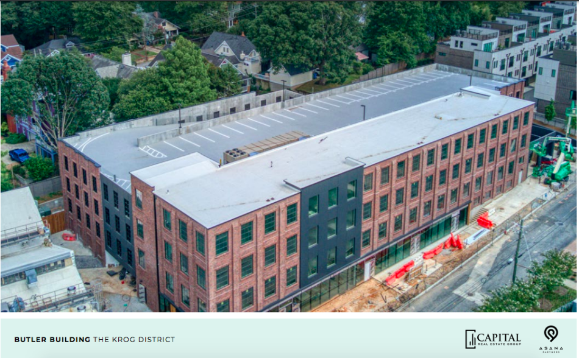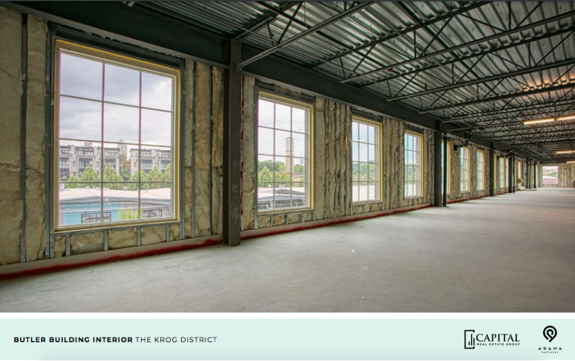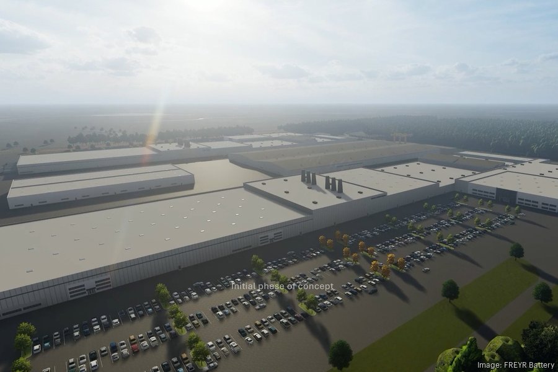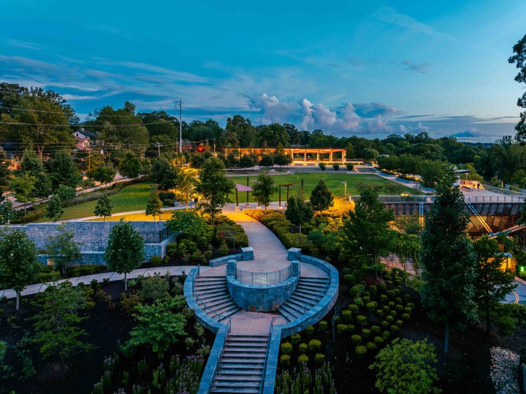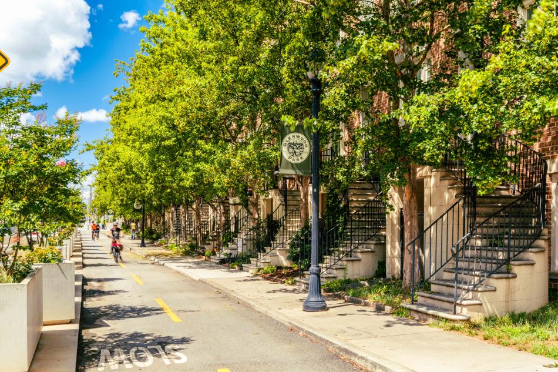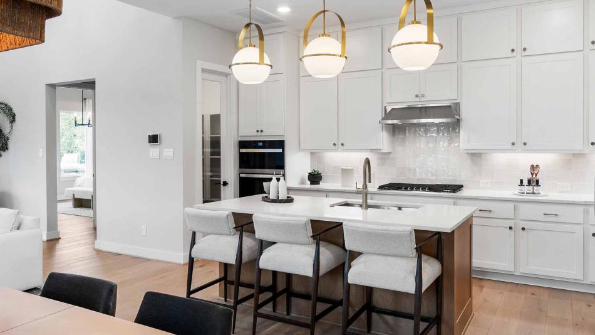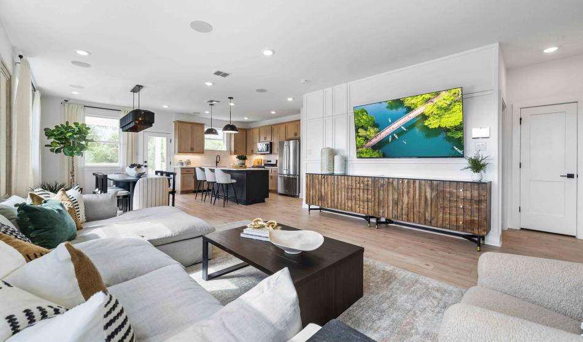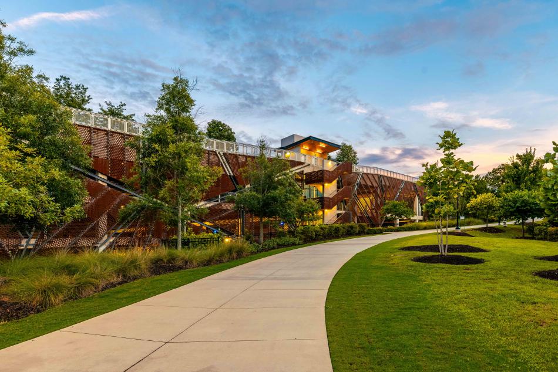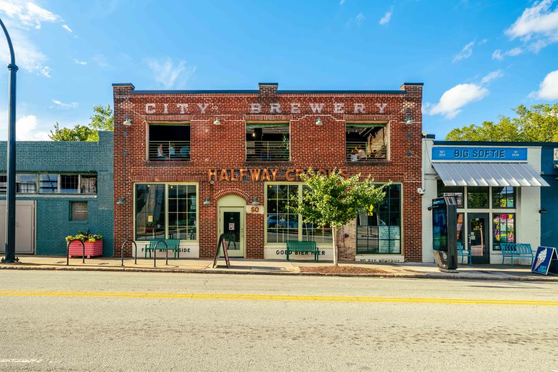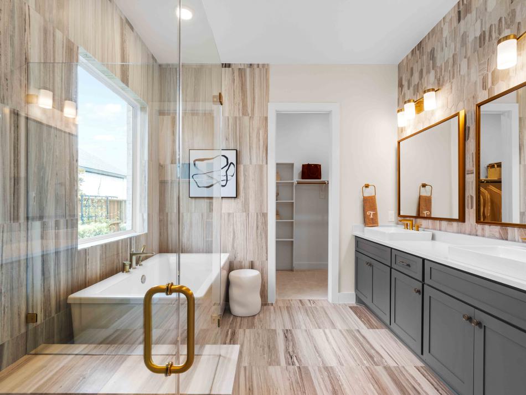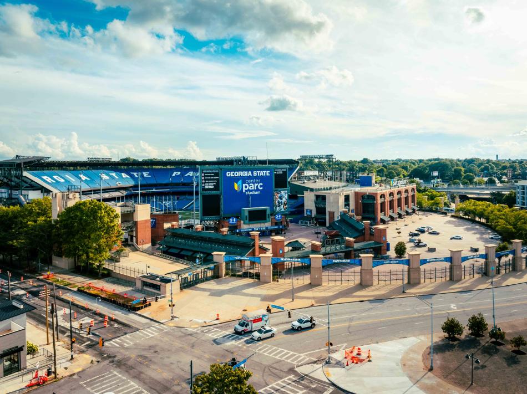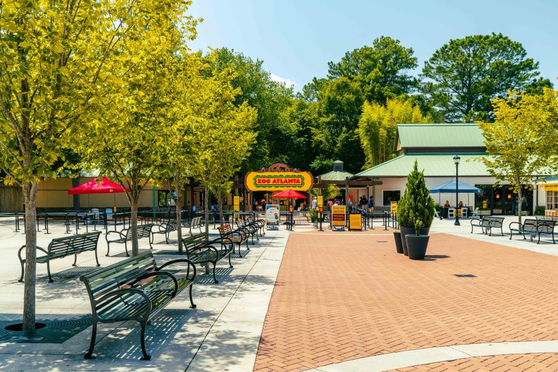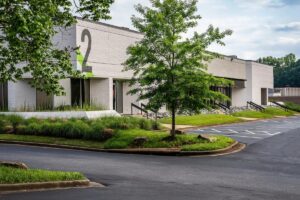South Fulton County property that houses Georgia Renaissance Festival has sold
South Fulton County property that houses Georgia Renaissance Festival has sold
It’s not immediately clear if the property sale impacts the festival.
It’s not immediately clear if the property sale impacts the festival. Read MoreBizjournals.com Feed (2019-09-06 17:16:48)
It’s not immediately clear if the property sale impacts the festival.
South Fulton County property that houses Georgia Renaissance Festival has sold
South Fulton County property that houses Georgia Renaissance Festival has sold
It’s not immediately clear if the property sale impacts the festival.
It’s not immediately clear if the property sale impacts the festival. Read MoreBizjournals.com Feed (2022-04-02 21:43:57)
It’s not immediately clear if the property sale impacts the festival.
Georgia Tech to break ground on first new residence hall in 50 years
Georgia Tech to break ground on first new residence hall in 50 years
Georgia Tech to break ground on first new residence hall in 50 years
Josh Green
Mon, 03/03/2025 – 14:50
Georgia Tech’s recent growth spurt is set to officially continue this week on the western fringes of campus.
School officials have scheduled a groundbreaking ceremony Wednesday for the Curran Street Residence Hall project—the first traditional residence hall to be built on Georgia Tech’s campus in almost 50 years.
The project will join a multitude of new off-campus housing in highly amenitized buildings that have sprouted across Midtown and downtown over the past decade.
For Georgia Tech, it will continue a building spree that includes the expanded Science Square district, a football stadium expansion, and forthcoming Technology Square Phase 3 in Midtown.
Described as state-of-the-art, the Curran Street Residence Hall calls for 862 beds spread across eight residential floors for first-year students. Building features will include a 24-hour automated market, study rooms, e-gaming spaces, and a fitness center, per Georgia Tech officials.
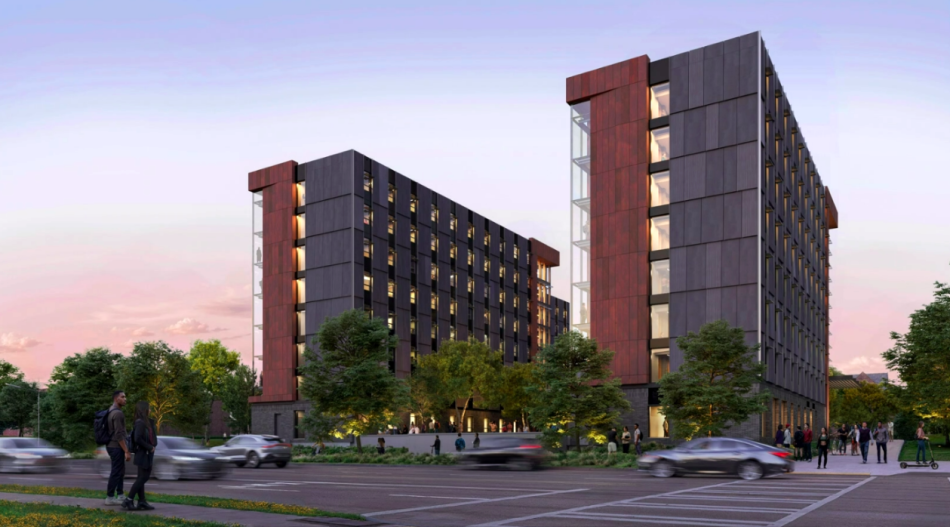
How the Curran Street Residence Hall project will meet Northside Drive. Georgia Institute of Technology
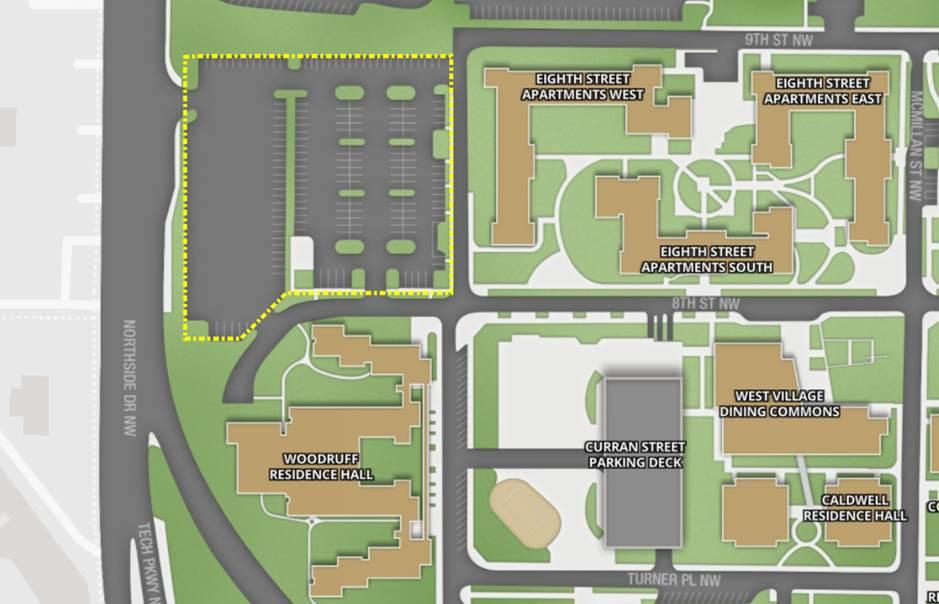
The project’s footprint between Eighth and Ninth streets on the western edge of campus. Georgia Institute of Technology
The project will rise from a site on the western edge of campus along Northside Drive, between Eighth and Ninth streets. Today that property—situated just south of The Interlock project’s second phase—is home to surface parking and little else.
It’ll be the first housing of any sort added on campus since 2005, when the 153-bed Tenth and Home complex opened along 10th Street to accommodate growing family-student and graduate enrollment.
All rooms in the 191,000-square-foot building will be made for double-occupancy, with group kitchens, community lounges, and collaborative learning spaces featured elsewhere, according to the school.
The residence hall will be geared toward accommodating Georgia Tech’s first-year enrollment growth over the next decade, while also housing students relocated during planned renovations to existing on-campus residential buildings.
School officials estimated the project will cost $117 million in 2023, when it was approved by the University System of Georgia Board of Regents. The construction schedule calls for opening the building in August 2026 for fall semester.
The new Northside Drive residential facility is considered an important piece of goals put forward in Georgia Tech’s emerging Comprehensive Campus Plan, which could continue to transform multiple areas of the school’s grounds.
Find more context and visuals in the gallery above.
…
Follow us on social media:
Twitter / Facebook/and now: Instagram
• Georgia Tech news, discussion (Urbanize Atlanta)
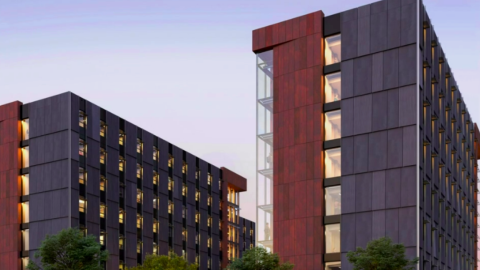
Georgia Tech to break ground on first new residence hall in 50 years
Josh Green
Mon, 03/03/2025 – 14:50
Georgia Tech’s recent growth spurt is set to officially continue this week on the western fringes of campus. School officials have scheduled a groundbreaking ceremony Wednesday for the Curran Street Residence Hall project—the first traditional residence hall to be built on Georgia Tech’s campus in almost 50 years. The project will join a multitude of new off-campus housing in highly amenitized buildings that have sprouted across Midtown and downtown over the past decade. For Georgia Tech, it will continue a building spree that includes the expanded Science Square district, a football stadium expansion, and forthcoming Technology Square Phase 3 in Midtown. Described as state-of-the-art, the Curran Street Residence Hall calls for 862 beds spread across eight residential floors for first-year students. Building features will include a 24-hour automated market, study rooms, e-gaming spaces, and a fitness center, per Georgia Tech officials.
How the Curran Street Residence Hall project will meet Northside Drive. Georgia Institute of Technology
The project’s footprint between Eighth and Ninth streets on the western edge of campus. Georgia Institute of Technology
The project will rise from a site on the western edge of campus along Northside Drive, between Eighth and Ninth streets. Today that property—situated just south of The Interlock project’s second phase—is home to surface parking and little else.It’ll be the first housing of any sort added on campus since 2005, when the 153-bed Tenth and Home complex opened along 10th Street to accommodate growing family-student and graduate enrollment.All rooms in the 191,000-square-foot building will be made for double-occupancy, with group kitchens, community lounges, and collaborative learning spaces featured elsewhere, according to the school. The residence hall will be geared toward accommodating Georgia Tech’s first-year enrollment growth over the next decade, while also housing students relocated during planned renovations to existing on-campus residential buildings.
Looking north at the Northside Drive site, at right, as seen in January 2023.Google Maps
School officials estimated the project will cost $117 million in 2023, when it was approved by the University System of Georgia Board of Regents. The construction schedule calls for opening the building in August 2026 for fall semester.The new Northside Drive residential facility is considered an important piece of goals put forward in Georgia Tech’s emerging Comprehensive Campus Plan, which could continue to transform multiple areas of the school’s grounds. Find more context and visuals in the gallery above. …Follow us on social media: Twitter / Facebook/and now: Instagram • Georgia Tech news, discussion (Urbanize Atlanta)
Tags
Northside Drive
Georgia Tech Housing
Georgia Tech dorms
Atlanta Development
Student Housing
Lord Aeck Sargent
University System of Georgia Board of Regents
Yellow Jackets
Atlanta Colleges
Affordable Housing
Curran Street Residence Hall
Images
Alternate interior angle of the project, as released in 2023. Lord Aeck Sargent; via Georgia Tech
How the Curran Street Residence Hall project will meet Northside Drive. Georgia Institute of Technology
The site in question on Georgia Tech campus’ western edge, just south of The Interlock project’s second phase. Google Maps
The project’s footprint between Eighth and Ninth streets on the western edge of campus. Georgia Institute of Technology
Looking north at the Northside Drive site, at right, as seen in January 2023.Google Maps
Subtitle
Expect nearly 900 new beds for first-year Yellow Jackets near Northside Drive
Neighborhood
Georgia Tech
Background Image
Image
Before/After Images
Sponsored Post
Off Read More
Georgia Tech to break ground on first new residence hall in 50 years
Josh Green
Mon, 03/03/2025 – 14:50
Georgia Tech’s recent growth spurt is set to officially continue this week on the western fringes of campus. School officials have scheduled a groundbreaking ceremony Wednesday for the Curran Street Residence Hall project—the first traditional residence hall to be built on Georgia Tech’s campus in almost 50 years. The project will join a multitude of new off-campus housing in highly amenitized buildings that have sprouted across Midtown and downtown over the past decade. For Georgia Tech, it will continue a building spree that includes the expanded Science Square district, a football stadium expansion, and forthcoming Technology Square Phase 3 in Midtown. Described as state-of-the-art, the Curran Street Residence Hall calls for 862 beds spread across eight residential floors for first-year students. Building features will include a 24-hour automated market, study rooms, e-gaming spaces, and a fitness center, per Georgia Tech officials.
How the Curran Street Residence Hall project will meet Northside Drive. Georgia Institute of Technology
The project’s footprint between Eighth and Ninth streets on the western edge of campus. Georgia Institute of Technology
The project will rise from a site on the western edge of campus along Northside Drive, between Eighth and Ninth streets. Today that property—situated just south of The Interlock project’s second phase—is home to surface parking and little else.It’ll be the first housing of any sort added on campus since 2005, when the 153-bed Tenth and Home complex opened along 10th Street to accommodate growing family-student and graduate enrollment.All rooms in the 191,000-square-foot building will be made for double-occupancy, with group kitchens, community lounges, and collaborative learning spaces featured elsewhere, according to the school. The residence hall will be geared toward accommodating Georgia Tech’s first-year enrollment growth over the next decade, while also housing students relocated during planned renovations to existing on-campus residential buildings.
Looking north at the Northside Drive site, at right, as seen in January 2023.Google Maps
School officials estimated the project will cost $117 million in 2023, when it was approved by the University System of Georgia Board of Regents. The construction schedule calls for opening the building in August 2026 for fall semester.The new Northside Drive residential facility is considered an important piece of goals put forward in Georgia Tech’s emerging Comprehensive Campus Plan, which could continue to transform multiple areas of the school’s grounds. Find more context and visuals in the gallery above. …Follow us on social media: Twitter / Facebook/and now: Instagram • Georgia Tech news, discussion (Urbanize Atlanta)
Tags
Northside Drive
Georgia Tech Housing
Georgia Tech dorms
Atlanta Development
Student Housing
Lord Aeck Sargent
University System of Georgia Board of Regents
Yellow Jackets
Atlanta Colleges
Affordable Housing
Curran Street Residence Hall
Images
Alternate interior angle of the project, as released in 2023. Lord Aeck Sargent; via Georgia Tech
How the Curran Street Residence Hall project will meet Northside Drive. Georgia Institute of Technology
The site in question on Georgia Tech campus’ western edge, just south of The Interlock project’s second phase. Google Maps
The project’s footprint between Eighth and Ninth streets on the western edge of campus. Georgia Institute of Technology
Looking north at the Northside Drive site, at right, as seen in January 2023.Google Maps
Subtitle
Expect nearly 900 new beds for first-year Yellow Jackets near Northside Drive
Neighborhood
Georgia Tech
Background Image
Image
Before/After Images
Sponsored Post
Off
Atlanta restaurant group Victory Brands plans new ventures
Atlanta restaurant group Victory Brands plans new ventures
A popular Atlanta restaurant group is joining a redevelopment project on the city’s east side.
A popular Atlanta restaurant group is joining a redevelopment project on the city’s east side. Read MoreBizjournals.com Feed (2019-09-06 17:16:48)
A popular Atlanta restaurant group is joining a redevelopment project on the city’s east side.
Atlanta restaurant group Victory Brands plans new ventures
Atlanta restaurant group Victory Brands plans new ventures
A popular Atlanta restaurant group is joining a redevelopment project on the city’s east side.
A popular Atlanta restaurant group is joining a redevelopment project on the city’s east side. Read MoreBizjournals.com Feed (2022-04-02 21:43:57)
A popular Atlanta restaurant group is joining a redevelopment project on the city’s east side.
Krog District’s Butler Building inks two more tenants
Krog District’s Butler Building inks two more tenants
Krog District’s Butler Building inks two more tenants
Josh Green
Mon, 03/03/2025 – 13:39
The Krog District has signed a pair of tenants that could help Atlantans sweat out the multitude of food and drink offerings where Inman Park, the Beltline, and Old Fourth Ward converge.
The latest tenants to sign on at the district’s Butler Building—Pvolve and SWTHZ (SweatHouz)—add to what’s becoming a hotbed for wellness concepts a block from the Eastside Trail, according to project developer Asana Partners.
Both businesses are schedule to open at the new 99 Krog St. building sometime this summer, alongside activewear retailer FP Movement.
They’ll join Hagopian Plastic Surgery and skincare clinic Muse Aesthetics, which leased a full, 7,000-square-foot floor of the four-story building last year. Muse occupies the building’s top floor with 17 treatment rooms and other features.
“The Butler Building is quickly becoming a hub of high-quality retailers and services dedicated to wellbeing and active lifestyles,” noted Clare Walsh, Asana Partners managing director of leasing, in an announcement today.
Pvolve will occupy a 2,524-square-foot studio space on the building’s first floor.
It’s described as a “clinically proven workout that pairs functional strength training with cutting-edge resistance equipment to sculpt and strengthen the whole body,” with a variety of membership options offered.
SWTHZ will take a 2,170-square-foot space, also on the first floor.
It’ll feature infrared saunas, cold plunges, vitamin C showers (for relaxation and rejuvenation), and other offerings for members.
Asana Partners finished its Krog District expansion in early 2023, following two years of construction.
Changes around the district included two new retail and office buildings—clad in brick with steel structural bones to echo the area’s grittier past—that replaced a gravel parking lot and industrial/automotive buildings.
Elsewhere, existing properties such as Atlanta Stove Works were opened up and enhanced with retail corridors, new storefronts, landscaping, lighting, and seating, most notably around BrewDog Atlanta brewery.
Situated immediately south of Krog Street Market, the Butler Building includes an attached, 186-space parking garage.
…
Follow us on social media:
Twitter / Facebook/and now: Instagram
• Inman Park news, discussion (Urbanize Atlanta)
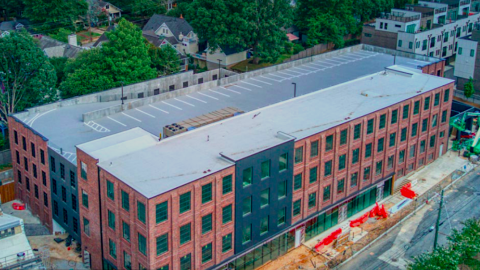
Krog District’s Butler Building inks two more tenants
Josh Green
Mon, 03/03/2025 – 13:39
The Krog District has signed a pair of tenants that could help Atlantans sweat out the multitude of food and drink offerings where Inman Park, the Beltline, and Old Fourth Ward converge. The latest tenants to sign on at the district’s Butler Building—Pvolve and SWTHZ (SweatHouz)—add to what’s becoming a hotbed for wellness concepts a block from the Eastside Trail, according to project developer Asana Partners. Both businesses are schedule to open at the new 99 Krog St. building sometime this summer, alongside activewear retailer FP Movement.They’ll join Hagopian Plastic Surgery and skincare clinic Muse Aesthetics, which leased a full, 7,000-square-foot floor of the four-story building last year. Muse occupies the building’s top floor with 17 treatment rooms and other features. “The Butler Building is quickly becoming a hub of high-quality retailers and services dedicated to wellbeing and active lifestyles,” noted Clare Walsh, Asana Partners managing director of leasing, in an announcement today.
The Butler Building’s Krog Street frontage in early 2023 as construction was finishing. Google Maps
Pvolve will occupy a 2,524-square-foot studio space on the building’s first floor. It’s described as a “clinically proven workout that pairs functional strength training with cutting-edge resistance equipment to sculpt and strengthen the whole body,” with a variety of membership options offered.
A traditional Pvolve workout studio. Pvolve
SWTHZ will take a 2,170-square-foot space, also on the first floor. It’ll feature infrared saunas, cold plunges, vitamin C showers (for relaxation and rejuvenation), and other offerings for members.
Infrared sauna (and people who probably don’t frequent McDonald’s) at SWTHZ. Naomi Hopkins
Asana Partners finished its Krog District expansion in early 2023, following two years of construction.Changes around the district included two new retail and office buildings—clad in brick with steel structural bones to echo the area’s grittier past—that replaced a gravel parking lot and industrial/automotive buildings. Elsewhere, existing properties such as Atlanta Stove Works were opened up and enhanced with retail corridors, new storefronts, landscaping, lighting, and seating, most notably around BrewDog Atlanta brewery.Situated immediately south of Krog Street Market, the Butler Building includes an attached, 186-space parking garage.
Capital Real Estate Group/Asana Partners
…Follow us on social media: Twitter / Facebook/and now: Instagram • Inman Park news, discussion (Urbanize Atlanta)
Tags
77 Krog Street NE
Butler Building
Muse Skin Health & Aesthetics
Ansley Branch
99 Krog Street NE
The Krog District
Krog District
Capital Real Estate Group
Krog Street Market
Balfour Beatty Construction
Asana Partners
SRS Real Estate Partners
Atlanta BeltLine
Eastside Trail
Beltline
Atlanta Development
Atlanta Construction
Balfour Beatty
Atelier Davis
Pvolve
SWTHZ
Images
A traditional Pvolve workout studio. Pvolve
Infrared sauna (and people who probably don’t frequent McDonald’s) at SWTHZ. Naomi Hopkins
The Butler Building’s Krog Street frontage in early 2023 as construction was finishing. Google Maps
Example of raw space and views at the Butler Building. Capital Real Estate Group/Asana Partners
Capital Real Estate Group/Asana Partners
Subtitle
Developer: Wellness district is blooming in Inman Park, a block from Beltline
Neighborhood
Inman Park
Background Image
Image
Associated Project
The Krog District New Building 2
The Krog District – Phase 2
Before/After Images
Sponsored Post
Off Read More
Krog District’s Butler Building inks two more tenants
Josh Green
Mon, 03/03/2025 – 13:39
The Krog District has signed a pair of tenants that could help Atlantans sweat out the multitude of food and drink offerings where Inman Park, the Beltline, and Old Fourth Ward converge. The latest tenants to sign on at the district’s Butler Building—Pvolve and SWTHZ (SweatHouz)—add to what’s becoming a hotbed for wellness concepts a block from the Eastside Trail, according to project developer Asana Partners. Both businesses are schedule to open at the new 99 Krog St. building sometime this summer, alongside activewear retailer FP Movement.They’ll join Hagopian Plastic Surgery and skincare clinic Muse Aesthetics, which leased a full, 7,000-square-foot floor of the four-story building last year. Muse occupies the building’s top floor with 17 treatment rooms and other features. “The Butler Building is quickly becoming a hub of high-quality retailers and services dedicated to wellbeing and active lifestyles,” noted Clare Walsh, Asana Partners managing director of leasing, in an announcement today.
The Butler Building’s Krog Street frontage in early 2023 as construction was finishing. Google Maps
Pvolve will occupy a 2,524-square-foot studio space on the building’s first floor. It’s described as a “clinically proven workout that pairs functional strength training with cutting-edge resistance equipment to sculpt and strengthen the whole body,” with a variety of membership options offered.
A traditional Pvolve workout studio. Pvolve
SWTHZ will take a 2,170-square-foot space, also on the first floor. It’ll feature infrared saunas, cold plunges, vitamin C showers (for relaxation and rejuvenation), and other offerings for members.
Infrared sauna (and people who probably don’t frequent McDonald’s) at SWTHZ. Naomi Hopkins
Asana Partners finished its Krog District expansion in early 2023, following two years of construction.Changes around the district included two new retail and office buildings—clad in brick with steel structural bones to echo the area’s grittier past—that replaced a gravel parking lot and industrial/automotive buildings. Elsewhere, existing properties such as Atlanta Stove Works were opened up and enhanced with retail corridors, new storefronts, landscaping, lighting, and seating, most notably around BrewDog Atlanta brewery.Situated immediately south of Krog Street Market, the Butler Building includes an attached, 186-space parking garage.
Capital Real Estate Group/Asana Partners
…Follow us on social media: Twitter / Facebook/and now: Instagram • Inman Park news, discussion (Urbanize Atlanta)
Tags
77 Krog Street NE
Butler Building
Muse Skin Health & Aesthetics
Ansley Branch
99 Krog Street NE
The Krog District
Krog District
Capital Real Estate Group
Krog Street Market
Balfour Beatty Construction
Asana Partners
SRS Real Estate Partners
Atlanta BeltLine
Eastside Trail
Beltline
Atlanta Development
Atlanta Construction
Balfour Beatty
Atelier Davis
Pvolve
SWTHZ
Images
A traditional Pvolve workout studio. Pvolve
Infrared sauna (and people who probably don’t frequent McDonald’s) at SWTHZ. Naomi Hopkins
The Butler Building’s Krog Street frontage in early 2023 as construction was finishing. Google Maps
Example of raw space and views at the Butler Building. Capital Real Estate Group/Asana Partners
Capital Real Estate Group/Asana Partners
Subtitle
Developer: Wellness district is blooming in Inman Park, a block from Beltline
Neighborhood
Inman Park
Background Image
Image
Associated Project
The Krog District New Building 2
The Krog District – Phase 2
Before/After Images
Sponsored Post
Off
Mystery buyer pays $50 million for site of failed Freyr Battery plant
Mystery buyer pays $50 million for site of failed Freyr Battery plant
The buyer of the 368-acre site where Freyr Battery had planned a manufacturing facility in Coweta County is concealed in property records.
The buyer of the 368-acre site where Freyr Battery had planned a manufacturing facility in Coweta County is concealed in property records. Read MoreBizjournals.com Feed (2019-09-06 17:16:48)
The buyer of the 368-acre site where Freyr Battery had planned a manufacturing facility in Coweta County is concealed in property records.
Mystery buyer pays $50 million for site of failed Freyr Battery plant
Mystery buyer pays $50 million for site of failed Freyr Battery plant
The buyer of the 368-acre site where Freyr Battery had planned a manufacturing facility in Coweta County is concealed in property records.
The buyer of the 368-acre site where Freyr Battery had planned a manufacturing facility in Coweta County is concealed in property records. Read MoreBizjournals.com Feed (2022-04-02 21:43:57)
The buyer of the 368-acre site where Freyr Battery had planned a manufacturing facility in Coweta County is concealed in property records.
Toll Brothers Announces New Luxury Home Community Now Open in Atlanta, Georgia
Toll Brothers Announces New Luxury Home Community Now Open in Atlanta, Georgia
Toll Brothers Announces New Luxury Home Community Now Open in Atlanta, Georgia
Steven Sharp
Mon, 03/03/2025 – 06:00
ATLANTA – Toll Brothers, Inc. (NYSE:TOL), the nation’s leading builder of luxury homes, today announced its newest community, Nolyn Pointe by Toll Brothers, is now open in Atlanta, Georgia. Nolyn Pointe offers luxury single-family home designs in the vibrant Chosewood Park area with direct access to the Beltline Southside Trail. The community’s Sales Center, located at 420 McDonough Boulevard in Atlanta, is now open daily for tours of the available quick move-in homes.
The Bungalows Collection offered at Nolyn Pointe by Toll Brothers features thoughtfully designed luxury homes with open floor plans and modern details. Home buyers will enjoy expansive three-story home designs with luxurious primary bedroom suites, well-designed gourmet kitchens with large islands, and high-end interior finishes. Homes include 4 bedrooms, 3.5 baths, 2-car garages, and over 2,700 square feet of luxury living space. Homes will be priced from the upper $500,000s.
“Nolyn Pointe by Toll Brothers offers versatile home designs in a prime Atlanta location,” said Eric White, Division President of Toll Brothers in Atlanta. “Residents will experience luxury interior finishes with easy access to local shops, restaurants, and countless options for outdoor recreation.”
“Atlanta’s Chosewood Park neighborhood is sought-after for its serene green spaces and charming single-family homes,” added White. “Residents will be able to experience the perfect blend of city living and suburban tranquility at Nolyn Pointe.”
Homeowners will have access to nearby parks including Boulevard Crossing Park, Chosewood Park, and Grant Park, as well as direct access to the BeltLine Southside Trail.
Residents will also enjoy urban living with proximity to Atlanta’s thriving shopping, dining, and cultural scene at The Beacon Atlanta, East Atlanta Village, Glenwood Park, and Summerhill.
For more information on Nolyn Pointe by Toll Brothers and other Toll Brothers communities throughout Georgia, call (888) 686-5542 or visit TollBrothers.com/Georgia.
About Toll Brothers
Toll Brothers, Inc., a Fortune 500 Company, is the nation’s leading builder of luxury homes. The Company was founded 57 years ago in 1967 and became a public company in 1986. Its common stock is listed on the New York Stock Exchange under the symbol “TOL.” The Company serves first-time, move-up, empty-nester, active-adult, and second-home buyers, as well as urban and suburban renters. Toll Brothers builds in over 60 markets in 24 states: Arizona, California, Colorado, Connecticut, Delaware, Florida, Georgia, Idaho, Indiana, Maryland, Massachusetts, Michigan, Nevada, New Jersey, New York, North Carolina, Oregon, Pennsylvania, South Carolina, Tennessee, Texas, Utah, Virginia, and Washington, as well as in the District of Columbia. The Company operates its own architectural, engineering, mortgage, title, land development, smart home technology, and landscape subsidiaries. The Company also develops master-planned and golf course communities as well as operates its own lumber distribution, house component assembly, and manufacturing operations.
Toll Brothers has been one of Fortune magazine’s World’s Most Admired Companies™ for 10+ years in a row, and in 2024 the Company’s Chairman and CEO Douglas C. Yearley, Jr. was named one of 25 Top CEOs by Barron’s magazine. Toll Brothers has also been named Builder of the Year by Builder magazine and is the first two-time recipient of Builder of the Year from Professional Builder magazine. For more information visit TollBrothers.com.
From Fortune, ©2025 Fortune Media IP Limited. All rights reserved. Used under license.
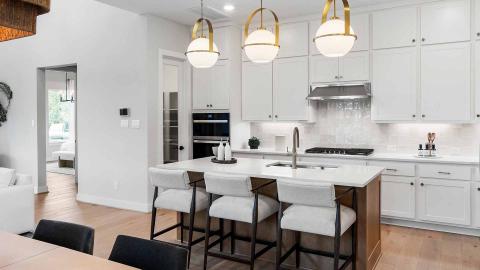
Toll Brothers Announces New Luxury Home Community Now Open in Atlanta, Georgia
Steven Sharp
Mon, 03/03/2025 – 06:00
ATLANTA – Toll Brothers, Inc. (NYSE:TOL), the nation’s leading builder of luxury homes, today announced its newest community, Nolyn Pointe by Toll Brothers, is now open in Atlanta, Georgia. Nolyn Pointe offers luxury single-family home designs in the vibrant Chosewood Park area with direct access to the Beltline Southside Trail. The community’s Sales Center, located at 420 McDonough Boulevard in Atlanta, is now open daily for tours of the available quick move-in homes.The Bungalows Collection offered at Nolyn Pointe by Toll Brothers features thoughtfully designed luxury homes with open floor plans and modern details. Home buyers will enjoy expansive three-story home designs with luxurious primary bedroom suites, well-designed gourmet kitchens with large islands, and high-end interior finishes. Homes include 4 bedrooms, 3.5 baths, 2-car garages, and over 2,700 square feet of luxury living space. Homes will be priced from the upper $500,000s.
Landscaped walkways at Nolyn PointeToll Brothers Inc.
“Nolyn Pointe by Toll Brothers offers versatile home designs in a prime Atlanta location,” said Eric White, Division President of Toll Brothers in Atlanta. “Residents will experience luxury interior finishes with easy access to local shops, restaurants, and countless options for outdoor recreation.”“Atlanta’s Chosewood Park neighborhood is sought-after for its serene green spaces and charming single-family homes,” added White. “Residents will be able to experience the perfect blend of city living and suburban tranquility at Nolyn Pointe.” Homeowners will have access to nearby parks including Boulevard Crossing Park, Chosewood Park, and Grant Park, as well as direct access to the BeltLine Southside Trail.
Streetscape of Nolyn PointeToll Brothers Inc.
Residents will also enjoy urban living with proximity to Atlanta’s thriving shopping, dining, and cultural scene at The Beacon Atlanta, East Atlanta Village, Glenwood Park, and Summerhill.For more information on Nolyn Pointe by Toll Brothers and other Toll Brothers communities throughout Georgia, call (888) 686-5542 or visit TollBrothers.com/Georgia. About Toll BrothersToll Brothers, Inc., a Fortune 500 Company, is the nation’s leading builder of luxury homes. The Company was founded 57 years ago in 1967 and became a public company in 1986. Its common stock is listed on the New York Stock Exchange under the symbol “TOL.” The Company serves first-time, move-up, empty-nester, active-adult, and second-home buyers, as well as urban and suburban renters. Toll Brothers builds in over 60 markets in 24 states: Arizona, California, Colorado, Connecticut, Delaware, Florida, Georgia, Idaho, Indiana, Maryland, Massachusetts, Michigan, Nevada, New Jersey, New York, North Carolina, Oregon, Pennsylvania, South Carolina, Tennessee, Texas, Utah, Virginia, and Washington, as well as in the District of Columbia. The Company operates its own architectural, engineering, mortgage, title, land development, smart home technology, and landscape subsidiaries. The Company also develops master-planned and golf course communities as well as operates its own lumber distribution, house component assembly, and manufacturing operations.Toll Brothers has been one of Fortune magazine’s World’s Most Admired Companies™ for 10+ years in a row, and in 2024 the Company’s Chairman and CEO Douglas C. Yearley, Jr. was named one of 25 Top CEOs by Barron’s magazine. Toll Brothers has also been named Builder of the Year by Builder magazine and is the first two-time recipient of Builder of the Year from Professional Builder magazine. For more information visit TollBrothers.com.From Fortune, ©2025 Fortune Media IP Limited. All rights reserved. Used under license.
Tags
Sponsored by Toll Brothers
Nolyn Pointe
Nolyn Pointe by Toll Brothers
Images
Kitchen layout in Nolyn PointeToll Brothers Inc.
Landscaped walkways at Nolyn PointeToll Brothers Inc.
Streetscape of Nolyn PointeToll Brothers Inc.
Living room of Nolyn PointeToll Brothers Inc.
Landscaping and walkway at Nolyn PointeToll Brothers Inc.
Storefronts at Nolyn PointeToll Brothers Inc.
Bathroom interior at Nolyn PointeToll Brothers Inc.
Aerial view of Nolyn PointeToll Brothers Inc.
Plaza at Nolyn PointeToll Brothers Inc.
Subtitle
Nolyn Pointe by Toll Brothers offerssingle-familyhomes in the Chosewood Park neighborhood of Atlantawith direct access to the BeltLine Southside Trail
Background Image
Image
Before/After Images
Sponsored Post
On
Sponsored By
Toll Brothers, Inc. Read More
Toll Brothers Announces New Luxury Home Community Now Open in Atlanta, Georgia
Steven Sharp
Mon, 03/03/2025 – 06:00
ATLANTA – Toll Brothers, Inc. (NYSE:TOL), the nation’s leading builder of luxury homes, today announced its newest community, Nolyn Pointe by Toll Brothers, is now open in Atlanta, Georgia. Nolyn Pointe offers luxury single-family home designs in the vibrant Chosewood Park area with direct access to the Beltline Southside Trail. The community’s Sales Center, located at 420 McDonough Boulevard in Atlanta, is now open daily for tours of the available quick move-in homes.The Bungalows Collection offered at Nolyn Pointe by Toll Brothers features thoughtfully designed luxury homes with open floor plans and modern details. Home buyers will enjoy expansive three-story home designs with luxurious primary bedroom suites, well-designed gourmet kitchens with large islands, and high-end interior finishes. Homes include 4 bedrooms, 3.5 baths, 2-car garages, and over 2,700 square feet of luxury living space. Homes will be priced from the upper $500,000s.
Landscaped walkways at Nolyn PointeToll Brothers Inc.
“Nolyn Pointe by Toll Brothers offers versatile home designs in a prime Atlanta location,” said Eric White, Division President of Toll Brothers in Atlanta. “Residents will experience luxury interior finishes with easy access to local shops, restaurants, and countless options for outdoor recreation.”“Atlanta’s Chosewood Park neighborhood is sought-after for its serene green spaces and charming single-family homes,” added White. “Residents will be able to experience the perfect blend of city living and suburban tranquility at Nolyn Pointe.” Homeowners will have access to nearby parks including Boulevard Crossing Park, Chosewood Park, and Grant Park, as well as direct access to the BeltLine Southside Trail.
Streetscape of Nolyn PointeToll Brothers Inc.
Residents will also enjoy urban living with proximity to Atlanta’s thriving shopping, dining, and cultural scene at The Beacon Atlanta, East Atlanta Village, Glenwood Park, and Summerhill.For more information on Nolyn Pointe by Toll Brothers and other Toll Brothers communities throughout Georgia, call (888) 686-5542 or visit TollBrothers.com/Georgia. About Toll BrothersToll Brothers, Inc., a Fortune 500 Company, is the nation’s leading builder of luxury homes. The Company was founded 57 years ago in 1967 and became a public company in 1986. Its common stock is listed on the New York Stock Exchange under the symbol “TOL.” The Company serves first-time, move-up, empty-nester, active-adult, and second-home buyers, as well as urban and suburban renters. Toll Brothers builds in over 60 markets in 24 states: Arizona, California, Colorado, Connecticut, Delaware, Florida, Georgia, Idaho, Indiana, Maryland, Massachusetts, Michigan, Nevada, New Jersey, New York, North Carolina, Oregon, Pennsylvania, South Carolina, Tennessee, Texas, Utah, Virginia, and Washington, as well as in the District of Columbia. The Company operates its own architectural, engineering, mortgage, title, land development, smart home technology, and landscape subsidiaries. The Company also develops master-planned and golf course communities as well as operates its own lumber distribution, house component assembly, and manufacturing operations.Toll Brothers has been one of Fortune magazine’s World’s Most Admired Companies™ for 10+ years in a row, and in 2024 the Company’s Chairman and CEO Douglas C. Yearley, Jr. was named one of 25 Top CEOs by Barron’s magazine. Toll Brothers has also been named Builder of the Year by Builder magazine and is the first two-time recipient of Builder of the Year from Professional Builder magazine. For more information visit TollBrothers.com.From Fortune, ©2025 Fortune Media IP Limited. All rights reserved. Used under license.
Tags
Sponsored by Toll Brothers
Nolyn Pointe
Nolyn Pointe by Toll Brothers
Images
Kitchen layout in Nolyn PointeToll Brothers Inc.
Landscaped walkways at Nolyn PointeToll Brothers Inc.
Streetscape of Nolyn PointeToll Brothers Inc.
Living room of Nolyn PointeToll Brothers Inc.
Landscaping and walkway at Nolyn PointeToll Brothers Inc.
Storefronts at Nolyn PointeToll Brothers Inc.
Bathroom interior at Nolyn PointeToll Brothers Inc.
Aerial view of Nolyn PointeToll Brothers Inc.
Plaza at Nolyn PointeToll Brothers Inc.
Subtitle
Nolyn Pointe by Toll Brothers offerssingle-familyhomes in the Chosewood Park neighborhood of Atlantawith direct access to the BeltLine Southside Trail
Background Image
Image
Before/After Images
Sponsored Post
On
Sponsored By
Toll Brothers, Inc.
Third & Urban Acquires Sandy Springs Flex Industrial Campus
Third & Urban Acquires Sandy Springs Flex Industrial Campus
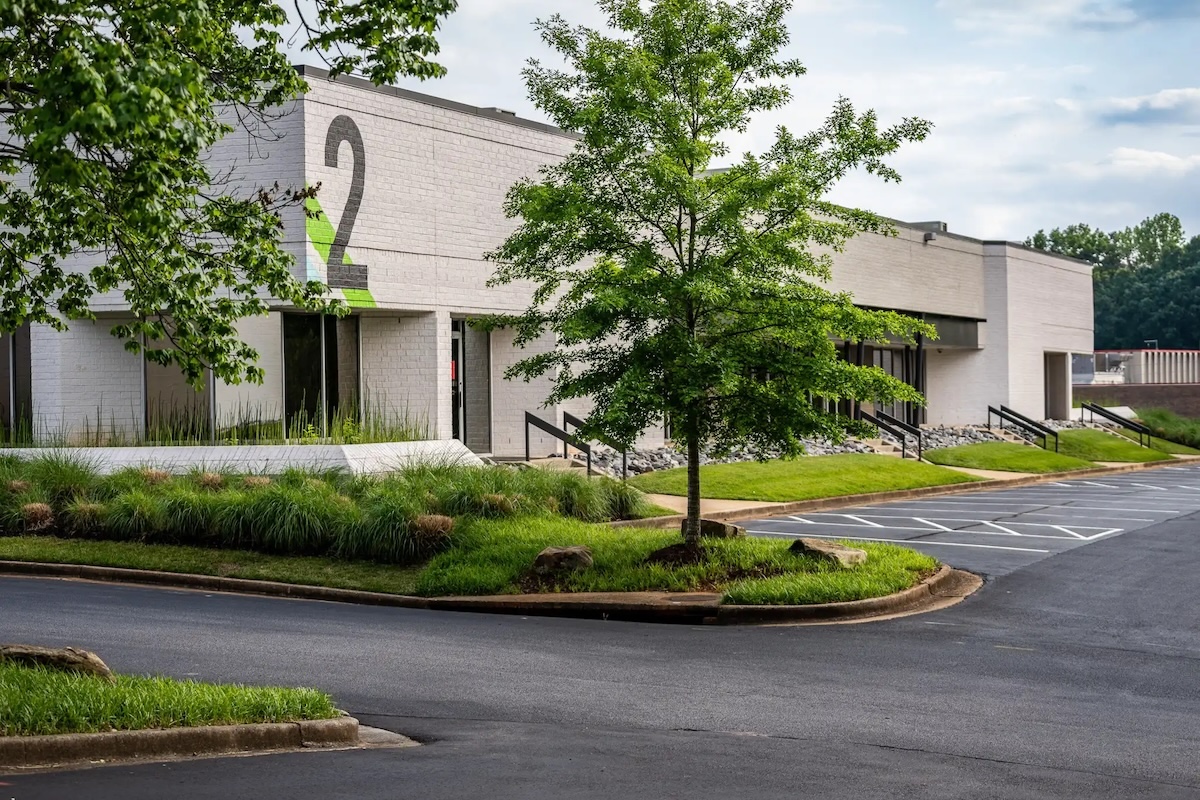
Local real estate company Third & Urban has acquired Northridge Commons in Sandy Springs.
Northridge Commons is a seven-building, 470,000-square-foot flex industrial campus located at 8601 Dunwoody Place, off GA-400. It is currently 83 percent leased, consisting of a variety of office, flex and warehouse tenants, including Inspire Brands and Invitation Homes, a subsidiary of Blackstone.
According to an announcement, the acquisition is part of Third & Urban’s “newly formed investment strategy of buying undervalued office and flex industrial assets across the Southeast.”
Third & Urban co-founder Pierce Lancaster said the strategy “runs parallel to our development business and leverages our expertise to acquire and hold quality assets, allowing us to capture value in different market cycles.”
The firm plans to reposition some of the office spaces at Northridge Commons to attract more flex industrial users.
“Northridge Commons presented an excellent opportunity to acquire a stabilized, cash-flowing asset in one of Atlanta’s top suburban markets,” Third & Urban Vice President Jon Huang said in a statement. “With its centralized location, refreshed exterior and flexible spaces, the property fits well within our growing investment business.”
Third & Urban’s investment portfolio also includes Dunwoody Park, an 18-acre, eight-building office campus the firm acquired last year, as well as a recently purchased Virginia-Highland street retail portfolio.
The firm also recently acquired the 32-acre site at Corporate Square in Brookhaven, with plans to redevelop the office campus into a mixed-use district with housing and commercial space.
The Third & Urban pipeline encompasses 3.2 million square feet valued at $1.4 billion, according to the announcement.
Keep up with What Now Atlanta’s restaurant, retail, and real estate scoop by subscribing to our newsletter, liking us on Facebook, and following us on Twitter. Opening a restaurant? Browse our Preferred Partners.
Real Estate, Jon Huang, Northridge Commons, Pierce Lancaster, sandy springs, Third & Urban Northridge Commons is a seven-building, 470,000-square-foot campus off GA-400. Read MoreWhat Now AtlantaReal Estate – What Now Atlanta
Northridge Commons is a seven-building, 470,000-square-foot campus off GA-400.
