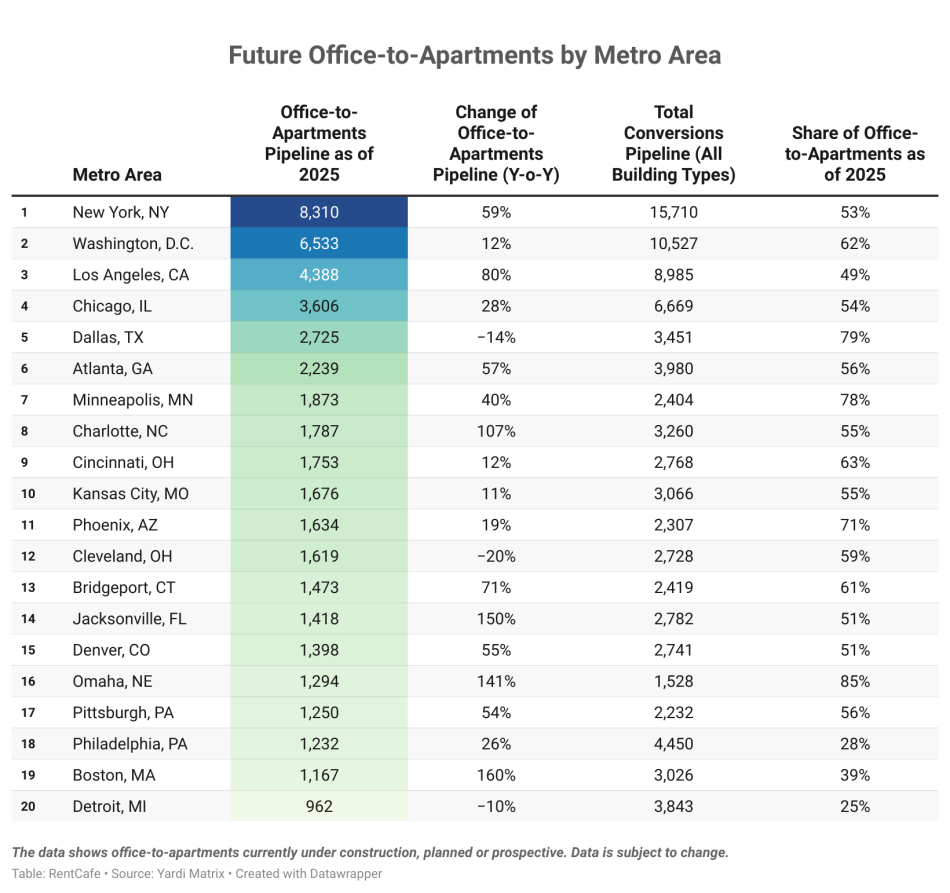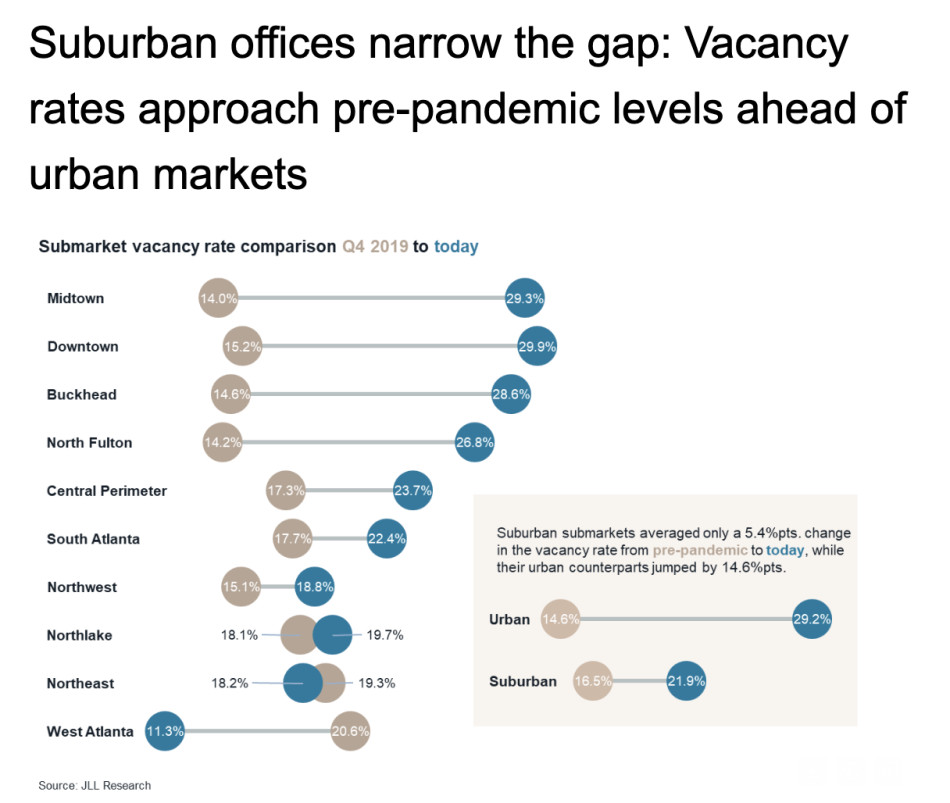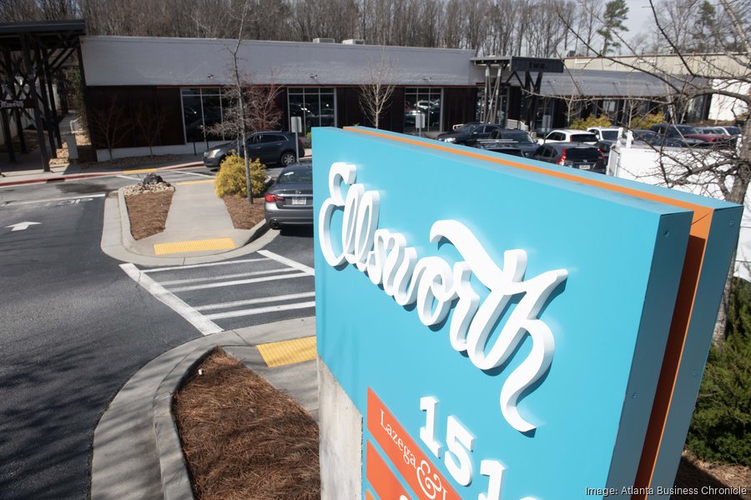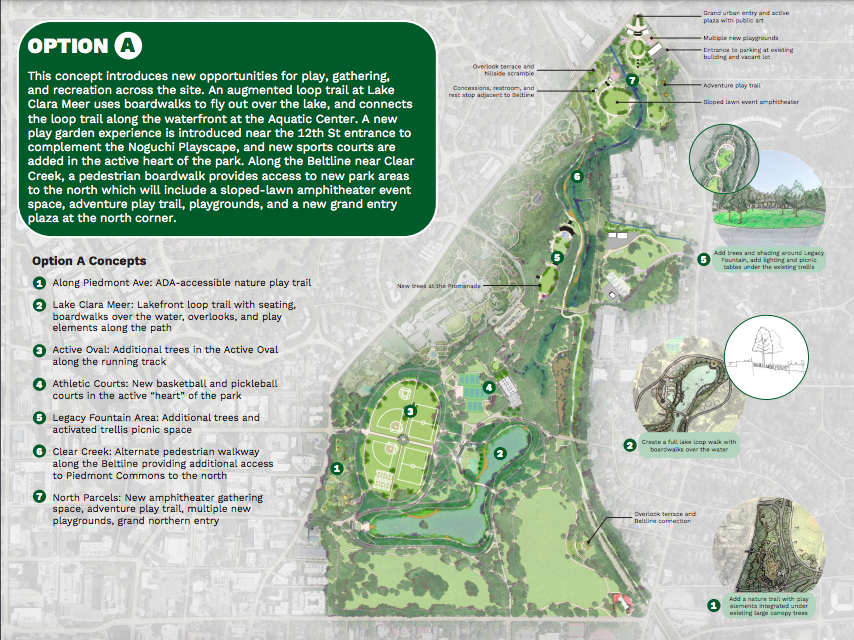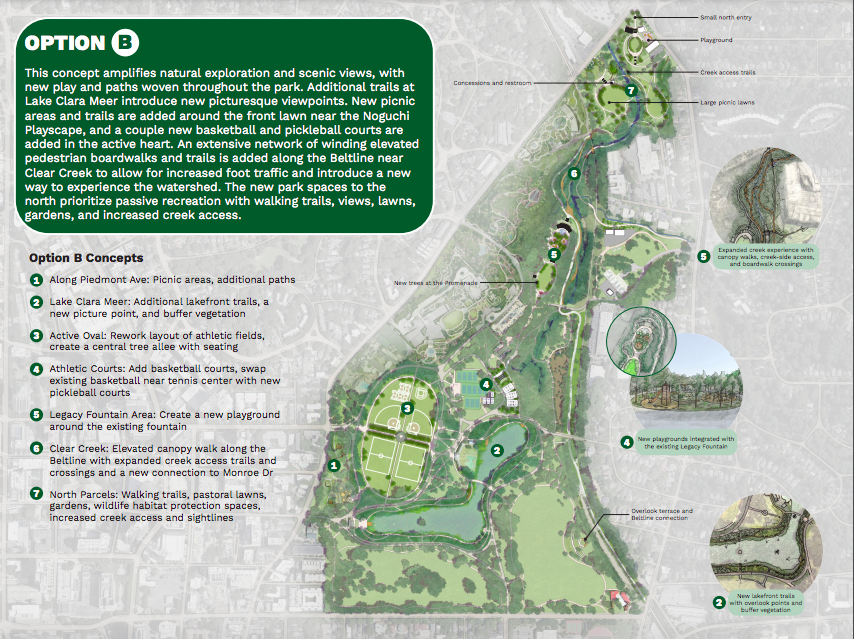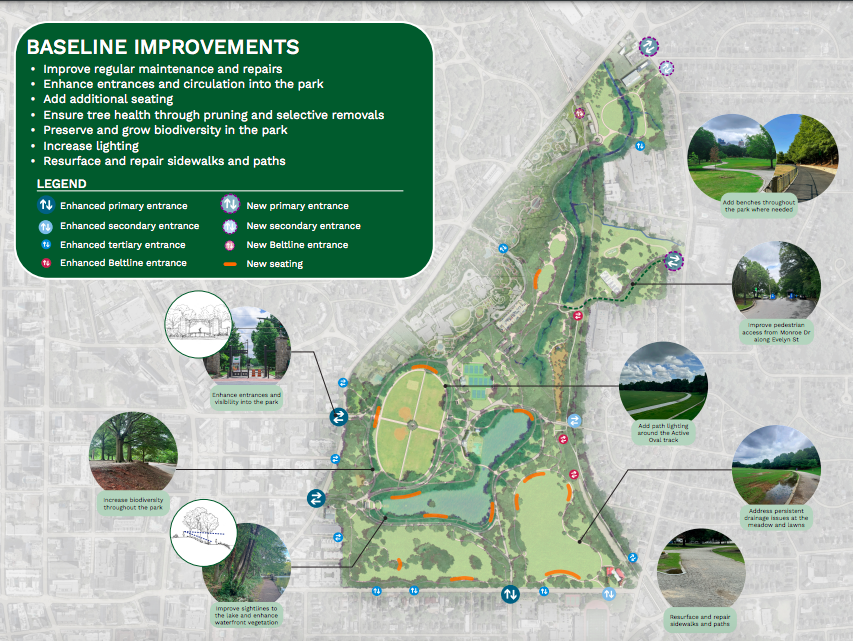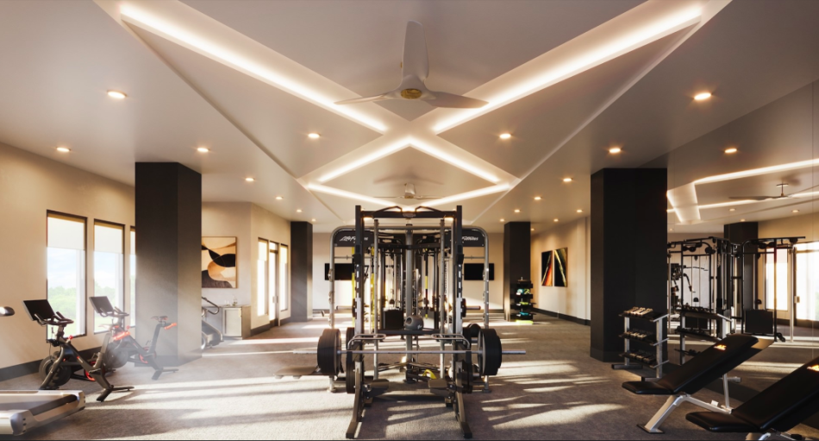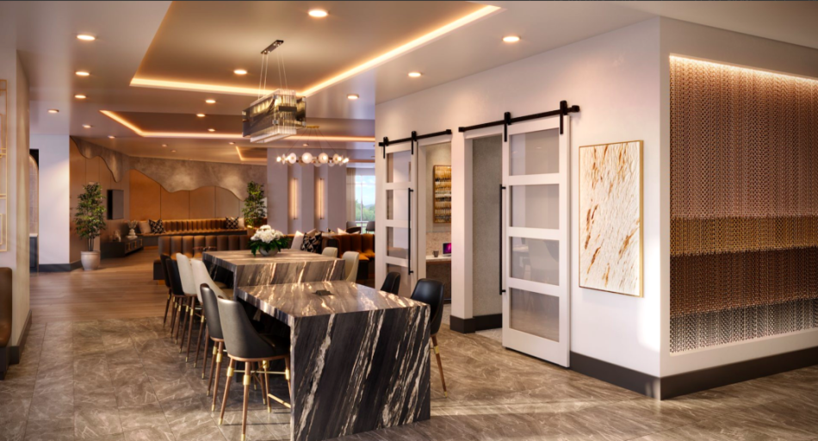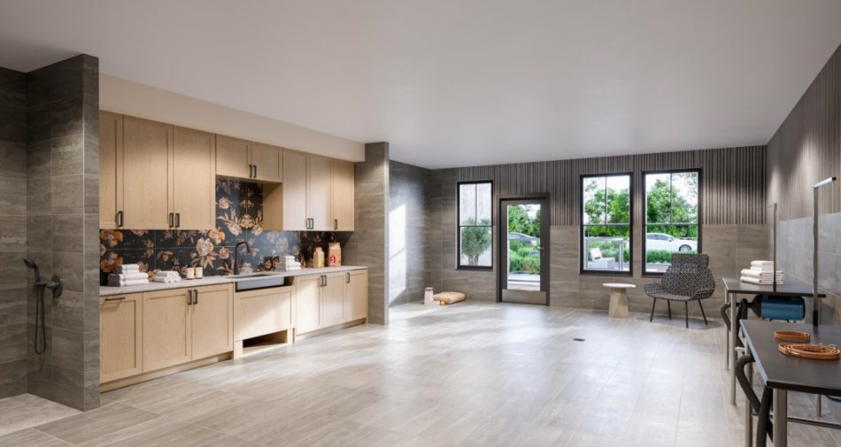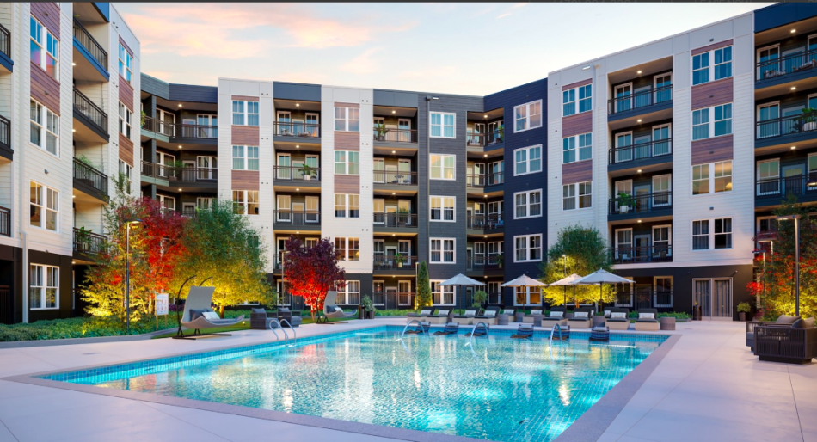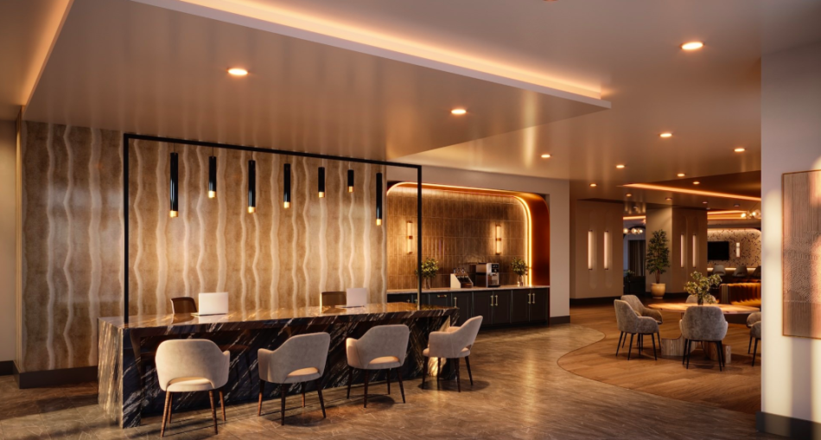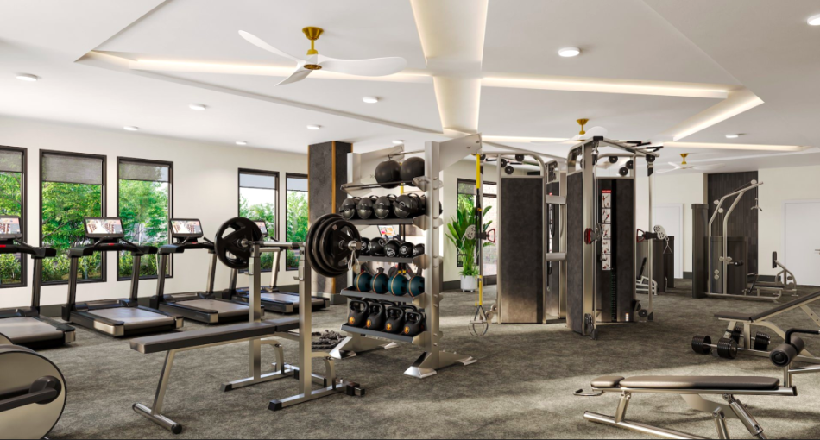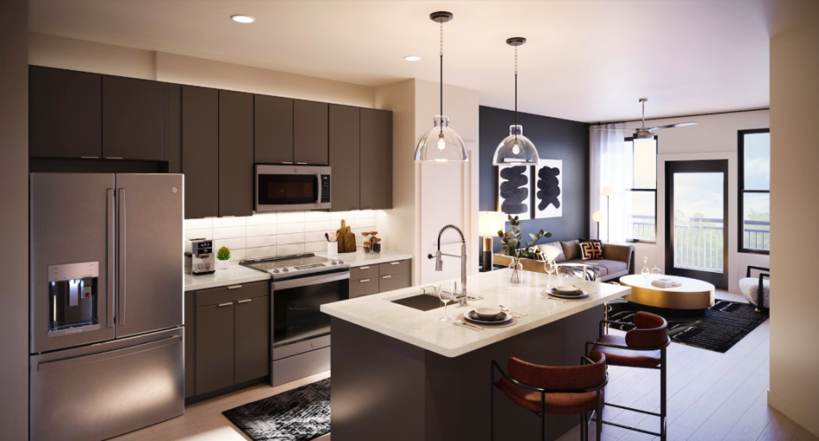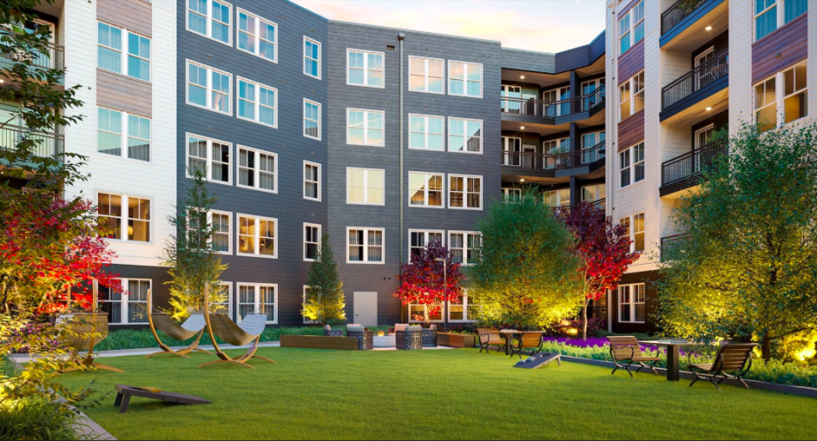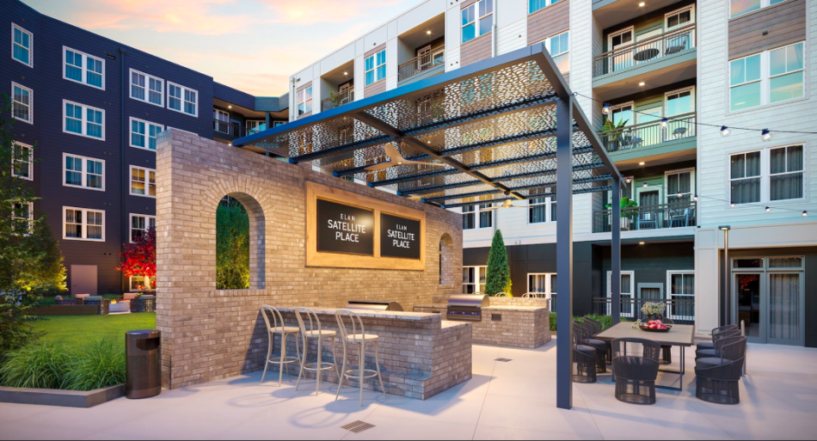Greenberg Traurig renews lease at Buckhead office tower
Greenberg Traurig renews lease at Buckhead office tower
It was one of Cousin Properties’ largest leases set to expire in 2026.
It was one of Cousin Properties’ largest leases set to expire in 2026. Read MoreBizjournals.com Feed (2022-04-02 21:43:57)
It was one of Cousin Properties’ largest leases set to expire in 2026.
Greenberg Traurig renews lease at Buckhead office tower
Greenberg Traurig renews lease at Buckhead office tower
It was one of Cousin Properties’ largest leases set to expire in 2026.
It was one of Cousin Properties’ largest leases set to expire in 2026. Read MoreBizjournals.com Feed (2019-09-06 17:16:48)
It was one of Cousin Properties’ largest leases set to expire in 2026.
Report: Atlanta emerging as leader in office-to-residential conversions
Report: Atlanta emerging as leader in office-to-residential conversions
Report: Atlanta emerging as leader in office-to-residential conversions
Josh Green
Thu, 02/20/2025 – 10:59
Just last year, Atlanta lagged behind several much smaller U.S. markets when it came to the sheer number of former offices being converted to rental units. But that appears to be changing.
Boosted by conversion proposals in towering downtown buildings, such as the 51-story Georgia-Pacific Center skyscraper and 2 Peachtree, Atlanta has emerged as the nation’s sixth biggest retrofitter in terms of repurposing older offices as places for people to live.
That’s according to new findings by national apartment search platform RentCafe, which show that office-to-apartment conversions have exploded across the U.S. from 23,100 units in 2022 to nearly 71,000 today, setting a new record.
Not surprisingly, mammoth New York City now leads the retrofitting pack, with 8,310 units currently in some stage of adaptive-reuse development.
Atlanta counts 2,239 units set to come to life through conversion soon. That’s good for the third most in the South—if you count Washington D.C. as the South—according to the analysis.
Speaking of D.C., it’s now the only smaller metro with more conversion units coming—6,533, good for No. 2 in the country—than Atlanta on RentCafe’s ranking of the top 20 markets.
Atlanta notched an impressive 57 percent year-over-year jump in the number of conversions proposed. But whether that momentum can continue remains to be seen, as the analysis indicates just 6 percent of Atlanta’s existing office space is suitable for conversion to living spaces. That’s well below the national average of 14 percent.
That 6 percent, however, is more than 14 million square feet of suitable office floorspace across Atlanta, or what RentCafe analysts called “plenty of opportunities for future projects.”
By comparison, for context, Los Angeles counts a whopping 83 million square feet of convertible office space—six times Atlanta’s count. But competing markets such as Nashville, Austin, and Phoenix each have less than 6 million square feet ripe for conversion.
Overall, according to RenCafe’s findings, the South has emerged as the region with the most office-to-residential units (22,000 total) coming down the pike.
…
On a related note—and perhaps a somber one for development wonks—new JLL research shows Atlanta was home to exactly zero new office groundbreakings last year.
Given record vacancy levels, that’s not surprising—but it does make for the lowest office pipeline since the 1980s in Atlanta, per JLL.
The more positive news is that trophy office assets continue to see positive absorption in the city, driven by what’s called the “flight-to-quality” trend.
Meanwhile, according to JLL’s findings, office markets in Atlanta suburbs are rebounding faster than the urban core’s. OTP vacancy rates are plummeting and starting to approach pre-pandemic levels overall, in fact.
Factors driving that trend include: the fact that suburban areas saw a less dramatic vacancy increase during the pandemic; tenants “right-sizing” and shifting to cheaper, more flexible suburban markets for space; and outdated suburban office supply being yanked from inventory to balance supply and demand, per JLL’s research.
…
Follow us on social media:
Twitter / Facebook/and now: Instagram
• Report: ATL home prices ballooned nearly 60 percent since pandemic (Urbanize Atlanta)
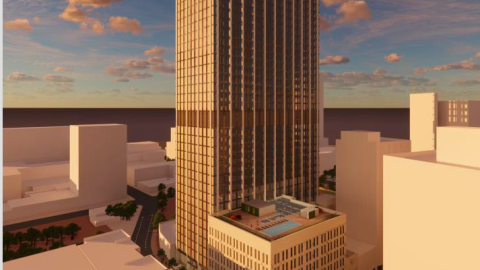
Report: Atlanta emerging as leader in office-to-residential conversions
Josh Green
Thu, 02/20/2025 – 10:59
Just last year, Atlanta lagged behind several much smaller U.S. markets when it came to the sheer number of former offices being converted to rental units. But that appears to be changing. Boosted by conversion proposals in towering downtown buildings, such as the 51-story Georgia-Pacific Center skyscraper and 2 Peachtree, Atlanta has emerged as the nation’s sixth biggest retrofitter in terms of repurposing older offices as places for people to live. That’s according to new findings by national apartment search platform RentCafe, which show that office-to-apartment conversions have exploded across the U.S. from 23,100 units in 2022 to nearly 71,000 today, setting a new record. Not surprisingly, mammoth New York City now leads the retrofitting pack, with 8,310 units currently in some stage of adaptive-reuse development. Atlanta counts 2,239 units set to come to life through conversion soon. That’s good for the third most in the South—if you count Washington D.C. as the South—according to the analysis. Speaking of D.C., it’s now the only smaller metro with more conversion units coming—6,533, good for No. 2 in the country—than Atlanta on RentCafe’s ranking of the top 20 markets.
RentCafe
Atlanta notched an impressive 57 percent year-over-year jump in the number of conversions proposed. But whether that momentum can continue remains to be seen, as the analysis indicates just 6 percent of Atlanta’s existing office space is suitable for conversion to living spaces. That’s well below the national average of 14 percent. That 6 percent, however, is more than 14 million square feet of suitable office floorspace across Atlanta, or what RentCafe analysts called “plenty of opportunities for future projects.” By comparison, for context, Los Angeles counts a whopping 83 million square feet of convertible office space—six times Atlanta’s count. But competing markets such as Nashville, Austin, and Phoenix each have less than 6 million square feet ripe for conversion.Overall, according to RenCafe’s findings, the South has emerged as the region with the most office-to-residential units (22,000 total) coming down the pike. …On a related note—and perhaps a somber one for development wonks—new JLL research shows Atlanta was home to exactly zero new office groundbreakings last year. Given record vacancy levels, that’s not surprising—but it does make for the lowest office pipeline since the 1980s in Atlanta, per JLL. The more positive news is that trophy office assets continue to see positive absorption in the city, driven by what’s called the “flight-to-quality” trend.Meanwhile, according to JLL’s findings, office markets in Atlanta suburbs are rebounding faster than the urban core’s. OTP vacancy rates are plummeting and starting to approach pre-pandemic levels overall, in fact. Factors driving that trend include: the fact that suburban areas saw a less dramatic vacancy increase during the pandemic; tenants “right-sizing” and shifting to cheaper, more flexible suburban markets for space; and outdated suburban office supply being yanked from inventory to balance supply and demand, per JLL’s research.
JLL
…Follow us on social media: Twitter / Facebook/and now: Instagram • Report: ATL home prices ballooned nearly 60 percent since pandemic (Urbanize Atlanta)
Tags
Apartment Conversions
Office Conversion
Atlanta apartments
Atlanta Office Space
Atlanta Office Market
RentCafe
Adaptive-Reuse
Adaptive-Reuse Development
Adaptive Reuse
2 Peachtree Street
Centennial Yards
Ponce City Market
JLL
Images
RentCafe
JLL
Subtitle
After slow start, 2,200 units in pipeline in one of South’s hottest conversion markets, analysts find
Neighborhood
Citywide
Background Image
Image
Before/After Images
Sponsored Post
Off Read More
Report: Atlanta emerging as leader in office-to-residential conversions
Josh Green
Thu, 02/20/2025 – 10:59
Just last year, Atlanta lagged behind several much smaller U.S. markets when it came to the sheer number of former offices being converted to rental units. But that appears to be changing. Boosted by conversion proposals in towering downtown buildings, such as the 51-story Georgia-Pacific Center skyscraper and 2 Peachtree, Atlanta has emerged as the nation’s sixth biggest retrofitter in terms of repurposing older offices as places for people to live. That’s according to new findings by national apartment search platform RentCafe, which show that office-to-apartment conversions have exploded across the U.S. from 23,100 units in 2022 to nearly 71,000 today, setting a new record. Not surprisingly, mammoth New York City now leads the retrofitting pack, with 8,310 units currently in some stage of adaptive-reuse development. Atlanta counts 2,239 units set to come to life through conversion soon. That’s good for the third most in the South—if you count Washington D.C. as the South—according to the analysis. Speaking of D.C., it’s now the only smaller metro with more conversion units coming—6,533, good for No. 2 in the country—than Atlanta on RentCafe’s ranking of the top 20 markets.
RentCafe
Atlanta notched an impressive 57 percent year-over-year jump in the number of conversions proposed. But whether that momentum can continue remains to be seen, as the analysis indicates just 6 percent of Atlanta’s existing office space is suitable for conversion to living spaces. That’s well below the national average of 14 percent. That 6 percent, however, is more than 14 million square feet of suitable office floorspace across Atlanta, or what RentCafe analysts called “plenty of opportunities for future projects.” By comparison, for context, Los Angeles counts a whopping 83 million square feet of convertible office space—six times Atlanta’s count. But competing markets such as Nashville, Austin, and Phoenix each have less than 6 million square feet ripe for conversion.Overall, according to RenCafe’s findings, the South has emerged as the region with the most office-to-residential units (22,000 total) coming down the pike. …On a related note—and perhaps a somber one for development wonks—new JLL research shows Atlanta was home to exactly zero new office groundbreakings last year. Given record vacancy levels, that’s not surprising—but it does make for the lowest office pipeline since the 1980s in Atlanta, per JLL. The more positive news is that trophy office assets continue to see positive absorption in the city, driven by what’s called the “flight-to-quality” trend.Meanwhile, according to JLL’s findings, office markets in Atlanta suburbs are rebounding faster than the urban core’s. OTP vacancy rates are plummeting and starting to approach pre-pandemic levels overall, in fact. Factors driving that trend include: the fact that suburban areas saw a less dramatic vacancy increase during the pandemic; tenants “right-sizing” and shifting to cheaper, more flexible suburban markets for space; and outdated suburban office supply being yanked from inventory to balance supply and demand, per JLL’s research.
JLL
…Follow us on social media: Twitter / Facebook/and now: Instagram • Report: ATL home prices ballooned nearly 60 percent since pandemic (Urbanize Atlanta)
Tags
Apartment Conversions
Office Conversion
Atlanta apartments
Atlanta Office Space
Atlanta Office Market
RentCafe
Adaptive-Reuse
Adaptive-Reuse Development
Adaptive Reuse
2 Peachtree Street
Centennial Yards
Ponce City Market
JLL
Images
RentCafe
JLL
Subtitle
After slow start, 2,200 units in pipeline in one of South’s hottest conversion markets, analysts find
Neighborhood
Citywide
Background Image
Image
Before/After Images
Sponsored Post
Off
8-Story High Point Office Building Converting to Apartments
8-Story High Point Office Building Converting to Apartments

Echelon Resources Inc. and LBD Investments are taking over Showplace West/One Plaza Center to redevelop it into market-rate apartments and about 9,000 square feet of retail.
The eight-story, 135,000-square-foot concrete office building at 101 S. Main St. was completed in 1971. In 2019, International Market Centers donated it to Downtown High Point. It was acquired in 2011 for about $1.49 million. The former office building was recently placed on the National Register of Historic Places.
Echelon Resources specializes in redeveloping historic buildings. It says it has repurposed several former factories, mills, warehouses, schools and residential buildings.
EDB, meanwhile, focuses on urban and suburban infill mixed-use and historic redevelopment projects in the Southeast.
The post 8-Story High Point Office Building Converting to Apartments appeared first on Connect CRE.
Echelon Resources Inc. and LBD Investments are taking over Showplace West/One Plaza Center to redevelop it into market-rate apartments and about 9,000 square feet of retail. The eight-story, 135,000-square-foot concrete office building at 101 S. Main St. was completed in 1971. In 2019, International Market Centers donated it to Downtown High Point. It was acquired …
The post 8-Story High Point Office Building Converting to Apartments appeared first on Connect CRE. Read MoreAtlanta & Southeast Commercial Real Estate News
Echelon Resources Inc. and LBD Investments are taking over Showplace West/One Plaza Center to redevelop it into market-rate apartments and about 9,000 square feet of retail. The eight-story, 135,000-square-foot concrete office building at 101 S. Main St. was completed in 1971. In 2019, International Market Centers donated it to Downtown High Point. It was acquired …
The post 8-Story High Point Office Building Converting to Apartments appeared first on Connect CRE.
New Greystar Apartment Community Coming to Duluth This Year
New Greystar Apartment Community Coming to Duluth This Year

A new rental community in Duluth is one step closer to being ready.
Elan Satellite Place is now pre-leasing, Greystar said in an announcement.
The community will include 328 residential units in the form of studio, one-, two- and three-bedroom floor plans. Units will feature quartz countertops, pendant lighting, stainless steel appliances, hardwood-style flooring and a full-size washer and dryer. Some units will include a balcony or terrace.
Community amenities include a pool, an outdoor kitchen and biergarten, a speakeasy social club, a co-working hub and study rooms, a fitness center and wellness studio, EV charging stations, a dog park and a dog spa.
“We put a lot of thought into creating a sophisticated sanctuary that is ideal for entertaining and socializing in a convenient location,” Greystar Senior Managing Director of Development John Roberson said in a news release.
Elan Satellite Place will be located at 3100 Commerce Avenue NW, near Sugarloaf Mills and Gas South Arena. The community is also within the Satellite Place office complex. Greystar constructed a parking deck for both residents and office tenants.
Founded in 1993, Greystar is a real estate investment, development and management company based in Charleston, South Carolina. The company is the largest operator of apartments in the United States.
According to Greystar, the first residents of Elan Satellite Place are expected in late April, with final completion of the community slated for summer 2025.
Keep up with What Now Atlanta’s restaurant, retail, and real estate scoop by subscribing to our newsletter, liking us on Facebook, and following us on Twitter. Opening a restaurant? Browse our Preferred Partners.
Real Estate, Duluth, Elan Satellite Place, Greystar, John Roberson Elan Satellite Place, described as a “sophisticated sanctuary,” will create 328 residential units with a lineup of community amenities. Read MoreWhat Now AtlantaReal Estate – What Now Atlanta
Elan Satellite Place, described as a “sophisticated sanctuary,” will create 328 residential units with a lineup of community amenities.
Marietta Home Offers Year-Round Indoor-Outdoor Appeal
Marietta Home Offers Year-Round Indoor-Outdoor Appeal

Designed with hosting in mind, this home offers comfort and versatility, with a standout sunroom that elevates indoor-outdoor living. Situated on a quiet cul-de-sac, the residence is an entertainer’s dream, complete with a saltwater pool and spa, expansive deck, and a seamless flow of living spaces.
On the main level, a formal dining room, flexible sitting room, and a spacious family area with a gas fireplace create a warm yet sophisticated atmosphere. The gourmet kitchen stands at the center of the home, featuring an oversized island with stone countertops, dual ovens, and floor-to-ceiling cabinetry for ample storage. A bedroom or office space on this level adds further flexibility.
The all-weather glass-enclosed sunroom, equipped with accordion sliding doors, serves as a dynamic space, effortlessly adapting to the seasons with its floor-to-ceiling glass panels. Whether opened to invite in a fresh breeze or fully enclosed for year-round comfort, this space offers an unmatched blend of natural light and versatility. Overlooking the lush backyard and pool area, the sunroom provides a seamless transition from indoor refinement to outdoor relaxation, making it a prime gathering spot for any occasion.
Upstairs, four spacious bedrooms include three with en-suite baths, offering privacy and comfort. The primary suite is a true escape, boasting coffered ceilings, a spa-like bathroom with a soaking tub and glass-enclosed shower, dual vanities, as well as a custom walk-in closet designed for organization.
The lower level expands the home’s entertainment potential with a light-filled bedroom, full bathroom, kitchenette, and two flexible spaces—ideal for a home theater or game room. Ample storage ensures everything has its place.
This six-bedroom, five-bathroom home delivers both luxury and versatility in one exceptional package. With its distinctive sunroom, inviting interiors, and thoughtfully crafted outdoor spaces, this property embodies the best of Marietta living.
Listed by Elizabeth Perry with Harry Norman, REALTORS®, this home is located at 2285 Moondance Lane Marietta, GA 30062.










Keep up with What Now Atlanta’s restaurant, retail, and real estate scoop by subscribing to our newsletter, liking us on Facebook, and following us on Twitter. Opening a restaurant? Browse our Preferred Partners.
Real Estate, Elizabeth Perry, Harry Norman, Harry Norman Realtors Six-bedroom, five-bathroom home includes a sunroom that overlooks the pool. Read MoreWhat Now AtlantaReal Estate – What Now Atlanta
Six-bedroom, five-bathroom home includes a sunroom that overlooks the pool.
Westside portfolio faces foreclosure, including project that houses Michelin-starred restaurant
Westside portfolio faces foreclosure, including project that houses Michelin-starred restaurant
West Midtown is recording the highest office vacancy in metro Atlanta.
West Midtown is recording the highest office vacancy in metro Atlanta. Read MoreBizjournals.com Feed (2019-09-06 17:16:48)
West Midtown is recording the highest office vacancy in metro Atlanta.
Westside portfolio faces foreclosure, including project that houses Michelin-starred restaurant
Westside portfolio faces foreclosure, including project that houses Michelin-starred restaurant
West Midtown is recording the highest office vacancy in metro Atlanta.
West Midtown is recording the highest office vacancy in metro Atlanta. Read MoreBizjournals.com Feed (2022-04-02 21:43:57)
West Midtown is recording the highest office vacancy in metro Atlanta.
Two options emerge for Piedmont Park’s grand overhaul
Two options emerge for Piedmont Park’s grand overhaul
Two options emerge for Piedmont Park’s grand overhaul
Josh Green
Wed, 02/19/2025 – 15:00
After more than 30 public engagement events and 1,500 contributions of 2 cents from Atlantans, the clearest picture to date for Piedmont Park’s proposed future has emerged. But a choice still has to be made.
Piedmont Park’s first Comprehensive Plan in 25 years has been boiled down to two options: one that emphasizes play, with a new grand entrance and sweeping boardwalks over Lake Clara Meer; the other with a focus on nature and enhancing existing scenic views.
Both options would introduce pickleball to Piedmont Park.
Both choices would also implement new basketball courts, build a concessions and restroom area near the park’s expanded northernmost tip, and bring the natural asset that is Clear Creek more to the forefront of the park experience.
Without further ado, here’s a look at both options, with finer differences explained and drawn:
OPTION A
…
OPTION B
Chances to weigh in on what becomes of Piedmont Park are dwindling.
In-person meetings have concluded, but two virtual community input sessions (from 1 to 2 p.m. Saturday, and 6 to 7 p.m. on Wednesday, Feb. 26) do remain.
Otherwise, the Piedmont Park Conservancy’s interactive online platform will be open through March 8 for anyone unable to attend a session.
It’s all leading up to “The Big Reveal”—the April 24 Landmark Luncheon at the park’s Promenade where finalized, official plans for the park’s first overhaul in a quarter-century will be unveiled. (Donations/tickets to the 28th annual luncheon start at $175.)
Last year, the nonprofit launched the Piedmont Park Conservancy 35th Anniversary Appeal, a campaign to raise $3 million for a masterplan to add new greenspace and acreage, implement enhancements and needed improvements, and generally help reimagine the park. Smaller beautification efforts, including upgraded entries, have already begun.
Below is another new visual showing more standard upgrades that would be implemented around the park. Those would include fixes (yes, please) for drainage issues around the main meadow that often leave pathways swamped with mud puddles, sometimes for days.
Other changes would include enhanced Beltline entrances and oodles of new seating:
…
Follow us on social media:
Twitter / Facebook/and now: Instagram
• Midtown news, discussion (Urbanize Atlanta)
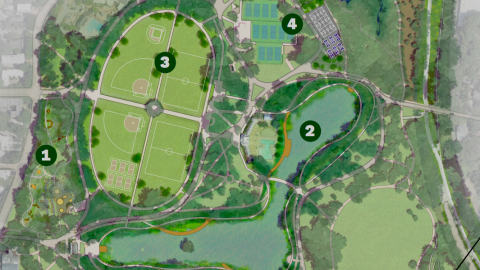
Two options emerge for Piedmont Park’s grand overhaul
Josh Green
Wed, 02/19/2025 – 15:00
After more than 30 public engagement events and 1,500 contributions of 2 cents from Atlantans, the clearest picture to date for Piedmont Park’s proposed future has emerged. But a choice still has to be made. Piedmont Park’s first Comprehensive Plan in 25 years has been boiled down to two options: one that emphasizes play, with a new grand entrance and sweeping boardwalks over Lake Clara Meer; the other with a focus on nature and enhancing existing scenic views. Both options would introduce pickleball to Piedmont Park. Both choices would also implement new basketball courts, build a concessions and restroom area near the park’s expanded northernmost tip, and bring the natural asset that is Clear Creek more to the forefront of the park experience. Without further ado, here’s a look at both options, with finer differences explained and drawn: OPTION A
Courtesy of Piedmont Park Conservancy
…OPTION B
Courtesy of Piedmont Park Conservancy
Chances to weigh in on what becomes of Piedmont Park are dwindling.In-person meetings have concluded, but two virtual community input sessions (from 1 to 2 p.m. Saturday, and 6 to 7 p.m. on Wednesday, Feb. 26) do remain. Otherwise, the Piedmont Park Conservancy’s interactive online platform will be open through March 8 for anyone unable to attend a session.It’s all leading up to “The Big Reveal”—the April 24 Landmark Luncheon at the park’s Promenade where finalized, official plans for the park’s first overhaul in a quarter-century will be unveiled. (Donations/tickets to the 28th annual luncheon start at $175.)Last year, the nonprofit launched the Piedmont Park Conservancy 35th Anniversary Appeal, a campaign to raise $3 million for a masterplan to add new greenspace and acreage, implement enhancements and needed improvements, and generally help reimagine the park. Smaller beautification efforts, including upgraded entries, have already begun. Below is another new visual showing more standard upgrades that would be implemented around the park. Those would include fixes (yes, please) for drainage issues around the main meadow that often leave pathways swamped with mud puddles, sometimes for days. Other changes would include enhanced Beltline entrances and oodles of new seating:
Courtesy of Piedmont Park Conservancy
…Follow us on social media: Twitter / Facebook/and now: Instagram • Midtown news, discussion (Urbanize Atlanta)
Tags
Piedmont Park
Piedmont Park Conservancy
Piedmont Park Comprehensive Plan
Atlanta Parks
Atlanta Parks and Recreation
Parks and Recreation
Atlanta Greenspaces
Midtown Parks
Midtown Projects
Park Tavern
Piedmont Park Expansion
Piedmont Park Upgrades
Beltline
Atlanta BeltLine
Northeast Trail
Images
Courtesy of Piedmont Park Conservancy
Courtesy of Piedmont Park Conservancy
Courtesy of Piedmont Park Conservancy
Subtitle
Unveiling called “The Big Reveal” set for April; public input sessions end next week
Neighborhood
Midtown
Background Image
Image
Before/After Images
Sponsored Post
Off Read More
Two options emerge for Piedmont Park’s grand overhaul
Josh Green
Wed, 02/19/2025 – 15:00
After more than 30 public engagement events and 1,500 contributions of 2 cents from Atlantans, the clearest picture to date for Piedmont Park’s proposed future has emerged. But a choice still has to be made. Piedmont Park’s first Comprehensive Plan in 25 years has been boiled down to two options: one that emphasizes play, with a new grand entrance and sweeping boardwalks over Lake Clara Meer; the other with a focus on nature and enhancing existing scenic views. Both options would introduce pickleball to Piedmont Park. Both choices would also implement new basketball courts, build a concessions and restroom area near the park’s expanded northernmost tip, and bring the natural asset that is Clear Creek more to the forefront of the park experience. Without further ado, here’s a look at both options, with finer differences explained and drawn: OPTION A
Courtesy of Piedmont Park Conservancy
…OPTION B
Courtesy of Piedmont Park Conservancy
Chances to weigh in on what becomes of Piedmont Park are dwindling.In-person meetings have concluded, but two virtual community input sessions (from 1 to 2 p.m. Saturday, and 6 to 7 p.m. on Wednesday, Feb. 26) do remain. Otherwise, the Piedmont Park Conservancy’s interactive online platform will be open through March 8 for anyone unable to attend a session.It’s all leading up to “The Big Reveal”—the April 24 Landmark Luncheon at the park’s Promenade where finalized, official plans for the park’s first overhaul in a quarter-century will be unveiled. (Donations/tickets to the 28th annual luncheon start at $175.)Last year, the nonprofit launched the Piedmont Park Conservancy 35th Anniversary Appeal, a campaign to raise $3 million for a masterplan to add new greenspace and acreage, implement enhancements and needed improvements, and generally help reimagine the park. Smaller beautification efforts, including upgraded entries, have already begun. Below is another new visual showing more standard upgrades that would be implemented around the park. Those would include fixes (yes, please) for drainage issues around the main meadow that often leave pathways swamped with mud puddles, sometimes for days. Other changes would include enhanced Beltline entrances and oodles of new seating:
Courtesy of Piedmont Park Conservancy
…Follow us on social media: Twitter / Facebook/and now: Instagram • Midtown news, discussion (Urbanize Atlanta)
Tags
Piedmont Park
Piedmont Park Conservancy
Piedmont Park Comprehensive Plan
Atlanta Parks
Atlanta Parks and Recreation
Parks and Recreation
Atlanta Greenspaces
Midtown Parks
Midtown Projects
Park Tavern
Piedmont Park Expansion
Piedmont Park Upgrades
Beltline
Atlanta BeltLine
Northeast Trail
Images
Courtesy of Piedmont Park Conservancy
Courtesy of Piedmont Park Conservancy
Courtesy of Piedmont Park Conservancy
Subtitle
Unveiling called “The Big Reveal” set for April; public input sessions end next week
Neighborhood
Midtown
Background Image
Image
Before/After Images
Sponsored Post
Off
Images: Project near beleaguered Gwinnett Place Mall almost finished
Images: Project near beleaguered Gwinnett Place Mall almost finished
Images: Project near beleaguered Gwinnett Place Mall almost finished
Josh Green
Wed, 02/19/2025 – 12:29
As a sign of hope for the 2,000-acre Gwinnett Place area, advocates pulling for a mixed-use overhaul of the mostly vacant Duluth mall property have pointed to well over 1,000 new residential units in the pipeline nearby.
More than 300 of those residences are about to come to fruition.
Charleston-based, global developer Greystar has opened pre-leasing for a Duluth project called Elan Satellite Place (a nod to the district and a nearby boulevard) that’s being billed as a “sophisticated sanctuary” northeast of Atlanta.
Located at 3100 Commerce Ave., the 328-unit multifamily project has risen just north of Interstate 85 and around the corner from Gwinnett Place Mall. County leadership last year acquired another 23 acres of the mall property, calling it a “significant milestone” toward Gwinnett Place’s long-planned revival.
The new apartments are situated within the Satellite Place Office Complex, and Greystar built a parking deck as part of the project that will be used by both residents and office tenants, per officials.
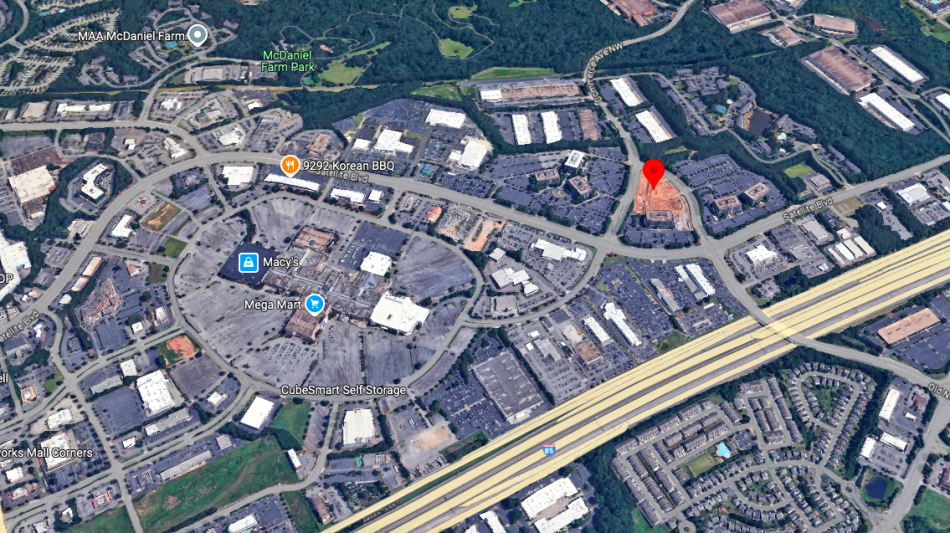
Proximity of the 3100 Commerce Ave. NW project (in red) to Gwinnett Place Mall’s property, spread across more than 90 acres. Google Maps
Elan Satellite Place apartments range from studios to three-bedroom floorplans, with perks that include quartz countertops, full-size washers and dyers, rainmaker showerheads, and GE stainless steel appliances.
Studios with 620 square feet start at $1,530 monthly, while bigger one-bedroom options start at $180 more per month.
Meanwhile, the largest offering available—a three-bedroom, two-bathroom pad with 1,559 square feet—is asking $2,770 per month.
Amenities at the complex will include a summer kitchen/biergarten near the central pool, a coworking hub, large fitness center and wellness studio, a dog park, and what’s described as a “speakeasy social club,” among other facets.
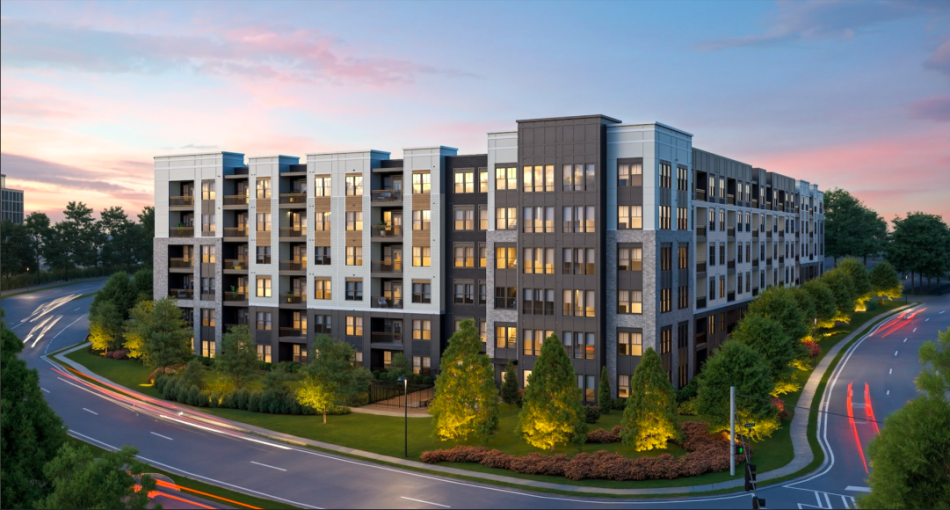
Planned exteriors for the Duluth project just north of Interstate 85. Elan Satellite Place; courtesy of Greystar
Beyond quick interstate access, perks of the location include entry into Gwinnett County Public Schools, plus proximity to Gas South Arena, Sugarloaf Mills, Dukkan International Market, and employers and food-and-drink options along Satellite Boulevard and downtown Duluth, according to Greystar.
The first apartment-dwellers at Elan Satellite Place are set to move in in late April, and Greystar reps say the full complex will be finished this summer.
Find a quick tour of interior design plans and more context in the gallery above.
…
Follow us on social media:
Twitter / Facebook/and now: Instagram
• Gwinnett County news, discussion (Urbanize Atlanta)
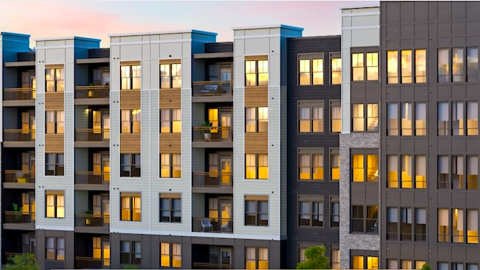
Images: Project near beleaguered Gwinnett Place Mall almost finished
Josh Green
Wed, 02/19/2025 – 12:29
As a sign of hope for the 2,000-acre Gwinnett Place area, advocates pulling for a mixed-use overhaul of the mostly vacant Duluth mall property have pointed to well over 1,000 new residential units in the pipeline nearby. More than 300 of those residences are about to come to fruition. Charleston-based, global developer Greystar has opened pre-leasing for a Duluth project called Elan Satellite Place (a nod to the district and a nearby boulevard) that’s being billed as a “sophisticated sanctuary” northeast of Atlanta. Located at 3100 Commerce Ave., the 328-unit multifamily project has risen just north of Interstate 85 and around the corner from Gwinnett Place Mall. County leadership last year acquired another 23 acres of the mall property, calling it a “significant milestone” toward Gwinnett Place’s long-planned revival. The new apartments are situated within the Satellite Place Office Complex, and Greystar built a parking deck as part of the project that will be used by both residents and office tenants, per officials.
Design plans for the Elan Satellite Place clubroom. Elan Satellite Place; courtesy of Greystar
Proximity of the 3100 Commerce Ave. NW project (in red) to Gwinnett Place Mall’s property, spread across more than 90 acres. Google Maps
Elan Satellite Place apartments range from studios to three-bedroom floorplans, with perks that include quartz countertops, full-size washers and dyers, rainmaker showerheads, and GE stainless steel appliances.Studios with 620 square feet start at $1,530 monthly, while bigger one-bedroom options start at $180 more per month. Meanwhile, the largest offering available—a three-bedroom, two-bathroom pad with 1,559 square feet—is asking $2,770 per month. Amenities at the complex will include a summer kitchen/biergarten near the central pool, a coworking hub, large fitness center and wellness studio, a dog park, and what’s described as a “speakeasy social club,” among other facets.
Planned exteriors for the Duluth project just north of Interstate 85. Elan Satellite Place; courtesy of Greystar
Plans for the expansive fitness center. Elan Satellite Place; courtesy of Greystar
Beyond quick interstate access, perks of the location include entry into Gwinnett County Public Schools, plus proximity to Gas South Arena, Sugarloaf Mills, Dukkan International Market, and employers and food-and-drink options along Satellite Boulevard and downtown Duluth, according to Greystar. The first apartment-dwellers at Elan Satellite Place are set to move in in late April, and Greystar reps say the full complex will be finished this summer. Find a quick tour of interior design plans and more context in the gallery above. …Follow us on social media: Twitter / Facebook/and now: Instagram • Gwinnett County news, discussion (Urbanize Atlanta)
Tags
3100 Commerce Ave. NW
Duluth
Elan Satellite Place
Greystar
Gwinnett Country
Sugarloaf Mills
Gas South Arena
Gwinnett County Apartments
Gwinnett County Development
Gwinnett Growth
Gwinnett County Construction
OTP
Atlanta Suburbs
Gwinnett Place Mall
Satellite Place
Satellite Boulevard
Dukkan International Market
Images
Planned exteriors for the Duluth project just north of Interstate 85. Elan Satellite Place; courtesy of Greystar
Proximity of the 3100 Commerce Ave. NW project (in red) to Gwinnett Place Mall’s property, spread across more than 90 acres. Google Maps
Design plans for the Elan Satellite Place clubroom. Elan Satellite Place; courtesy of Greystar
Coworking space. Elan Satellite Place; courtesy of Greystar
The Elan Satellite Place lounge. Elan Satellite Place; courtesy of Greystar
The onsite dog spa. Elan Satellite Place; courtesy of Greystar
Elan Satellite Place; courtesy of Greystar
Plans for the expansive fitness center. Elan Satellite Place; courtesy of Greystar
The lounge. Elan Satellite Place; courtesy of Greystar
Fitness center. Elan Satellite Place; courtesy of Greystar
Typical kitchen plans for Elan Satellite place. Elan Satellite Place; courtesy of Greystar
Elan Satellite Place; courtesy of Greystar
Elan Satellite Place; courtesy of Greystar
Elan Satellite Place; courtesy of Greystar
Elan Satellite Place; courtesy of Greystar
Elan Satellite Place; courtesy of Greystar
Elan Satellite Place; courtesy of Greystar
Subtitle
Elan Satellite Place, a “sophisticated sanctuary,” to inject more than 300 residences into area
Neighborhood
Duluth
Background Image
Image
Before/After Images
Sponsored Post
Off Read More
Images: Project near beleaguered Gwinnett Place Mall almost finished
Josh Green
Wed, 02/19/2025 – 12:29
As a sign of hope for the 2,000-acre Gwinnett Place area, advocates pulling for a mixed-use overhaul of the mostly vacant Duluth mall property have pointed to well over 1,000 new residential units in the pipeline nearby. More than 300 of those residences are about to come to fruition. Charleston-based, global developer Greystar has opened pre-leasing for a Duluth project called Elan Satellite Place (a nod to the district and a nearby boulevard) that’s being billed as a “sophisticated sanctuary” northeast of Atlanta. Located at 3100 Commerce Ave., the 328-unit multifamily project has risen just north of Interstate 85 and around the corner from Gwinnett Place Mall. County leadership last year acquired another 23 acres of the mall property, calling it a “significant milestone” toward Gwinnett Place’s long-planned revival. The new apartments are situated within the Satellite Place Office Complex, and Greystar built a parking deck as part of the project that will be used by both residents and office tenants, per officials.
Design plans for the Elan Satellite Place clubroom. Elan Satellite Place; courtesy of Greystar
Proximity of the 3100 Commerce Ave. NW project (in red) to Gwinnett Place Mall’s property, spread across more than 90 acres. Google Maps
Elan Satellite Place apartments range from studios to three-bedroom floorplans, with perks that include quartz countertops, full-size washers and dyers, rainmaker showerheads, and GE stainless steel appliances.Studios with 620 square feet start at $1,530 monthly, while bigger one-bedroom options start at $180 more per month. Meanwhile, the largest offering available—a three-bedroom, two-bathroom pad with 1,559 square feet—is asking $2,770 per month. Amenities at the complex will include a summer kitchen/biergarten near the central pool, a coworking hub, large fitness center and wellness studio, a dog park, and what’s described as a “speakeasy social club,” among other facets.
Planned exteriors for the Duluth project just north of Interstate 85. Elan Satellite Place; courtesy of Greystar
Plans for the expansive fitness center. Elan Satellite Place; courtesy of Greystar
Beyond quick interstate access, perks of the location include entry into Gwinnett County Public Schools, plus proximity to Gas South Arena, Sugarloaf Mills, Dukkan International Market, and employers and food-and-drink options along Satellite Boulevard and downtown Duluth, according to Greystar. The first apartment-dwellers at Elan Satellite Place are set to move in in late April, and Greystar reps say the full complex will be finished this summer. Find a quick tour of interior design plans and more context in the gallery above. …Follow us on social media: Twitter / Facebook/and now: Instagram • Gwinnett County news, discussion (Urbanize Atlanta)
Tags
3100 Commerce Ave. NW
Duluth
Elan Satellite Place
Greystar
Gwinnett Country
Sugarloaf Mills
Gas South Arena
Gwinnett County Apartments
Gwinnett County Development
Gwinnett Growth
Gwinnett County Construction
OTP
Atlanta Suburbs
Gwinnett Place Mall
Satellite Place
Satellite Boulevard
Dukkan International Market
Images
Planned exteriors for the Duluth project just north of Interstate 85. Elan Satellite Place; courtesy of Greystar
Proximity of the 3100 Commerce Ave. NW project (in red) to Gwinnett Place Mall’s property, spread across more than 90 acres. Google Maps
Design plans for the Elan Satellite Place clubroom. Elan Satellite Place; courtesy of Greystar
Coworking space. Elan Satellite Place; courtesy of Greystar
The Elan Satellite Place lounge. Elan Satellite Place; courtesy of Greystar
The onsite dog spa. Elan Satellite Place; courtesy of Greystar
Elan Satellite Place; courtesy of Greystar
Plans for the expansive fitness center. Elan Satellite Place; courtesy of Greystar
The lounge. Elan Satellite Place; courtesy of Greystar
Fitness center. Elan Satellite Place; courtesy of Greystar
Typical kitchen plans for Elan Satellite place. Elan Satellite Place; courtesy of Greystar
Elan Satellite Place; courtesy of Greystar
Elan Satellite Place; courtesy of Greystar
Elan Satellite Place; courtesy of Greystar
Elan Satellite Place; courtesy of Greystar
Elan Satellite Place; courtesy of Greystar
Elan Satellite Place; courtesy of Greystar
Subtitle
Elan Satellite Place, a “sophisticated sanctuary,” to inject more than 300 residences into area
Neighborhood
Duluth
Background Image
Image
Before/After Images
Sponsored Post
Off

