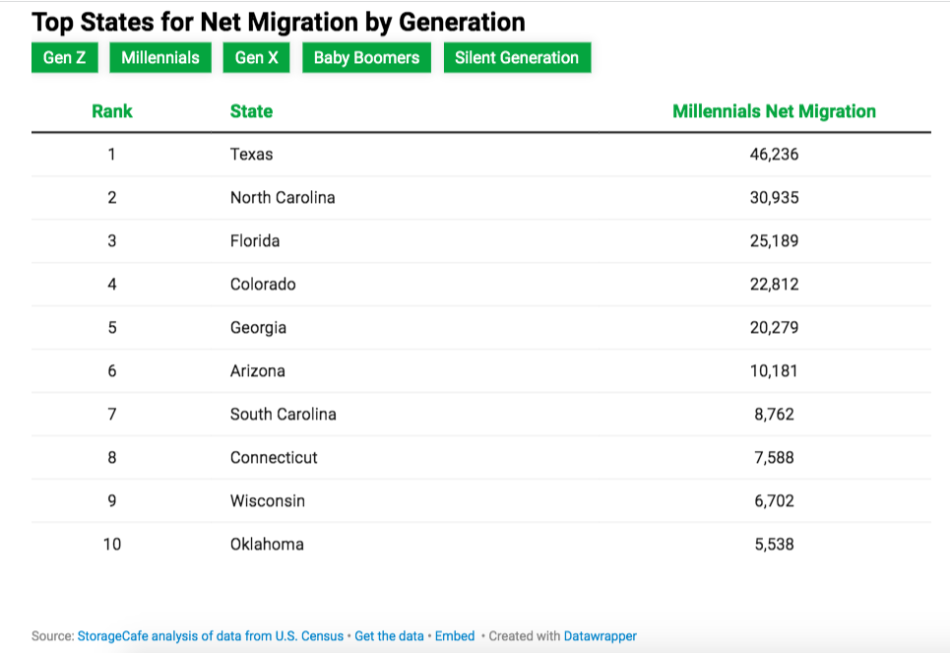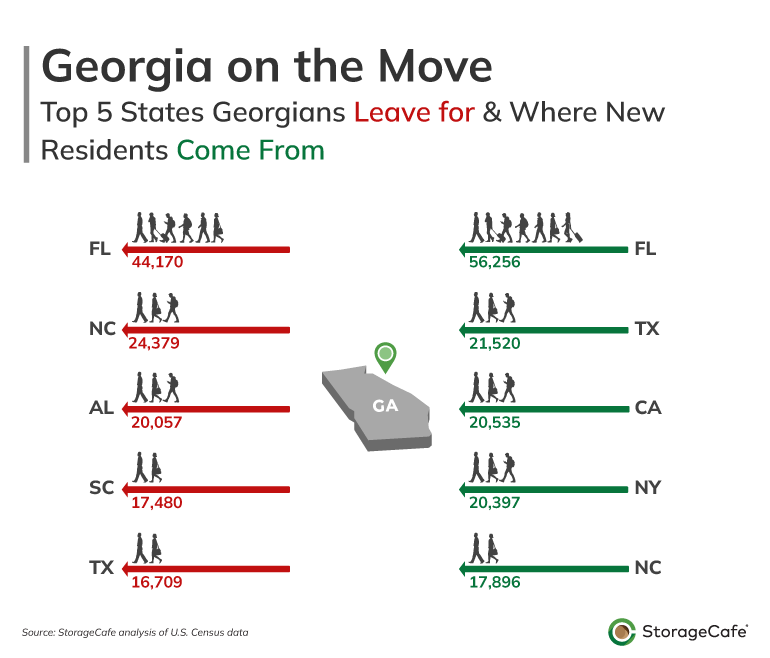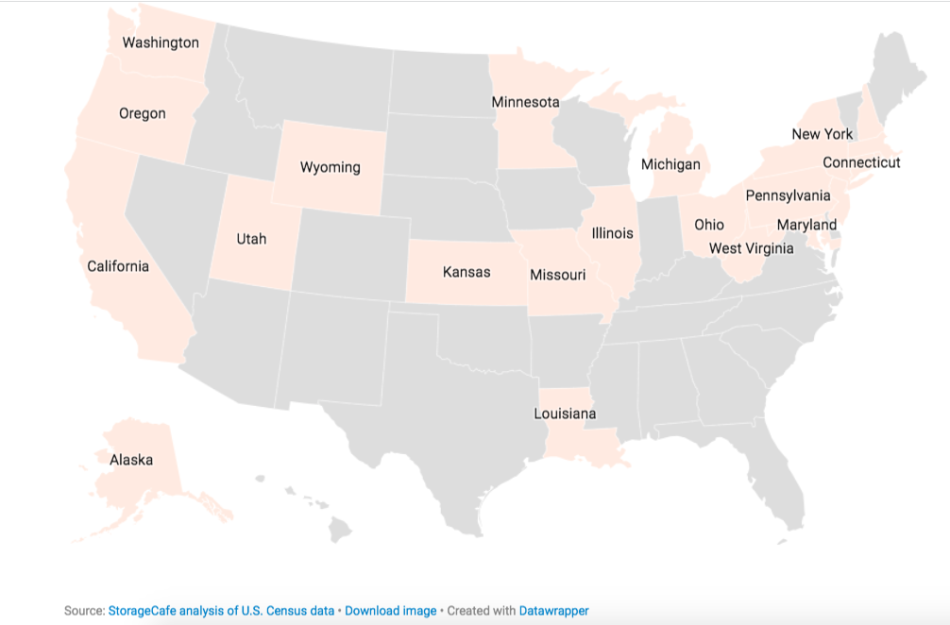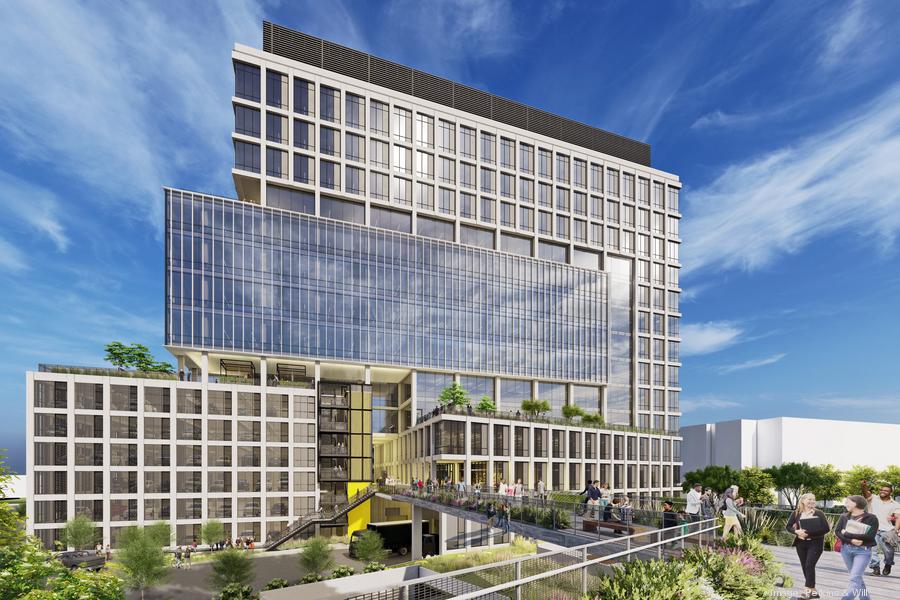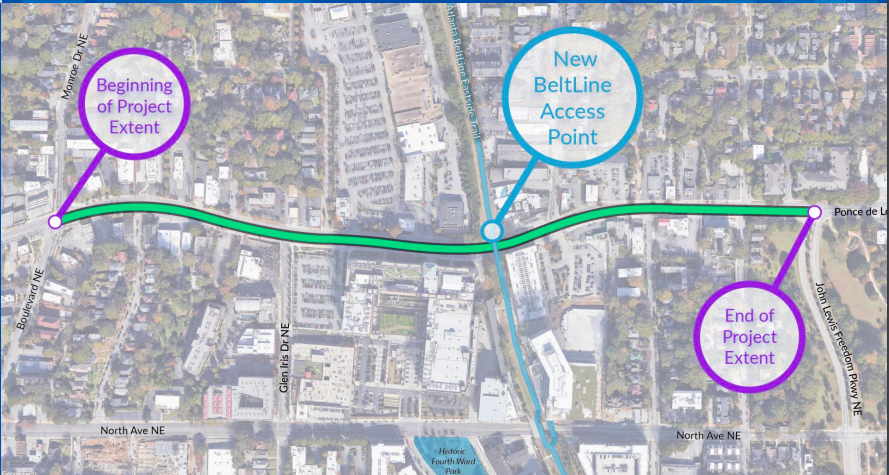Report: Influx of Millennials, older professionals fueling Georgia growth
Report: Influx of Millennials, older professionals fueling Georgia growth
Report: Influx of Millennials, older professionals fueling Georgia growth
Josh Green
Wed, 02/19/2025 – 10:57
The Peach State’s timeworn selling points—low taxes, plentiful jobs, family-friendly lifestyles, relatively agreeable weather, and so forth—appear to still be working, especially among younger professionals.
That’s according to a new StorageCafe study tracking U.S. migration patterns from the most recent year with full available data, 2023, when about 7.5 million Americans moved to a different state. (That’s roughly equivalent to all of Arizona moving across state lines.)
According to the analysis, Georgia gained nearly 62,000 more residents than it lost in 2023, placing the Peach State among the top five destination states, following Texas, Florida, and the Carolinas, respectively.
That added to a net inflow of more than 400,000 new residents since 2014—and put Georgia among just a handful of states with 11 million residents or more.

Net migration per capita in the U.S. in 2023. Georgia ranked 12th in this metric, with 5.6 new residents for every 1,000 people. StorageCafe
In 2023, Georgia saw a surge of more than 20,200 Millennials gained.
That was coupled with nearly 14,000 new Baby Boomers and more than 11,000 Gen Xers, making Georgia the fifth top state in all three categories, according to StorageCafe, an online platform with nationwide storage unit listings.
Meanwhile, Gen Zers are generally leaning more toward the laidback lifestyles and dynamic job markets of Arizona and both Carolinas, per the study.
“A rush of Millennials is heading to Georgia to put down roots, seeking the perfect blend of affordable homes, career opportunities, and family-friendly living,” a StorageCafe rep wrote via email to Urbanize Atlanta.
Other aspects working in Georgia’s favor are a “thriving economy” with “decades of impressive growth” in industries such as logistics, technology, healthcare, and film and entertainment, per the study.
Florida, Texas, and California sent the most new residents to Georgia in 2023, many attracted by lower homeownership costs. (Average home prices in Georgia are 55 percent lower than California, the study found.)
Some other noteworthy findings for Georgia:
- Almost four in 10 new Georgians bought a home within just a year of relocating;
- The demographic the Peach State is drawing is described as well-educated, with 33 percent of new residents having earned at least a bachelor’s degree;
- Well-heeled transplants from Illinois and New Jersey are bringing “significant economic impact,” with average net worth ranging from $77,000 to $90,000, respectively, per the study.
Overall, the analysis found that seven of the top 10 hotspot states for net migration were in the South.
Data used to determine demographic characteristics of people moving across the country was sourced from the U.S. Census, including the US Census American Community Survey PUMS microdata for 2023, per StorageCafe.
“What we’re witnessing is a fundamental reshaping of America’s demographic landscape,” Emilia Man, the study’s lead analyst, wrote in summation. “Affordability is driving interstate migration, with people gravitating toward regions where active construction meets housing demand.”
…
Follow us on social media:
Twitter / Facebook/and now: Instagram
• 10 wish list items for Atlanta development in 2025 (Urbanize ATL)

Report: Influx of Millennials, older professionals fueling Georgia growth
Josh Green
Wed, 02/19/2025 – 10:57
The Peach State’s timeworn selling points—low taxes, plentiful jobs, family-friendly lifestyles, relatively agreeable weather, and so forth—appear to still be working, especially among younger professionals. That’s according to a new StorageCafe study tracking U.S. migration patterns from the most recent year with full available data, 2023, when about 7.5 million Americans moved to a different state. (That’s roughly equivalent to all of Arizona moving across state lines.) According to the analysis, Georgia gained nearly 62,000 more residents than it lost in 2023, placing the Peach State among the top five destination states, following Texas, Florida, and the Carolinas, respectively. That added to a net inflow of more than 400,000 new residents since 2014—and put Georgia among just a handful of states with 11 million residents or more.
Top U.S. Millennial magnets in 2023. StorageCafe
Net migration per capita in the U.S. in 2023. Georgia ranked 12th in this metric, with 5.6 new residents for every 1,000 people. StorageCafe
In 2023, Georgia saw a surge of more than 20,200 Millennials gained. That was coupled with nearly 14,000 new Baby Boomers and more than 11,000 Gen Xers, making Georgia the fifth top state in all three categories, according to StorageCafe, an online platform with nationwide storage unit listings. Meanwhile, Gen Zers are generally leaning more toward the laidback lifestyles and dynamic job markets of Arizona and both Carolinas, per the study.“A rush of Millennials is heading to Georgia to put down roots, seeking the perfect blend of affordable homes, career opportunities, and family-friendly living,” a StorageCafe rep wrote via email to Urbanize Atlanta. Other aspects working in Georgia’s favor are a “thriving economy” with “decades of impressive growth” in industries such as logistics, technology, healthcare, and film and entertainment, per the study. Florida, Texas, and California sent the most new residents to Georgia in 2023, many attracted by lower homeownership costs. (Average home prices in Georgia are 55 percent lower than California, the study found.)
StorageCafe’s 2023 findings.
Some other noteworthy findings for Georgia: Almost four in 10 new Georgians bought a home within just a year of relocating; The demographic the Peach State is drawing is described as well-educated, with 33 percent of new residents having earned at least a bachelor’s degree; Well-heeled transplants from Illinois and New Jersey are bringing “significant economic impact,” with average net worth ranging from $77,000 to $90,000, respectively, per the study.Overall, the analysis found that seven of the top 10 hotspot states for net migration were in the South. Data used to determine demographic characteristics of people moving across the country was sourced from the U.S. Census, including the US Census American Community Survey PUMS microdata for 2023, per StorageCafe.“What we’re witnessing is a fundamental reshaping of America’s demographic landscape,” Emilia Man, the study’s lead analyst, wrote in summation. “Affordability is driving interstate migration, with people gravitating toward regions where active construction meets housing demand.”
States that experience negative net migration in 2023. StorageCafe
…Follow us on social media: Twitter / Facebook/and now: Instagram • 10 wish list items for Atlanta development in 2025 (Urbanize ATL)
Tags
STORAGECafé
Millennial
Millennials
millennials
GenX
Georgia
Georgia Population
Atlanta Population
Atlanta Population Growth
Georgia Growth
Florida
Texas
California
New York
Migration
Images
Top U.S. Millennial magnets in 2023. StorageCafe
StorageCafe’s 2023 findings.
Net migration per capita in the U.S. in 2023. Georgia ranked 12th in this metric, with 5.6 new residents for every 1,000 people. StorageCafe
States that experience negative net migration in 2023. StorageCafe
Subtitle
“Thriving economy” puts Peach State near top for attracting three different demographics, analysis finds
Neighborhood
Citywide
Background Image
Image
Before/After Images
Sponsored Post
Off Read More
Report: Influx of Millennials, older professionals fueling Georgia growth
Josh Green
Wed, 02/19/2025 – 10:57
The Peach State’s timeworn selling points—low taxes, plentiful jobs, family-friendly lifestyles, relatively agreeable weather, and so forth—appear to still be working, especially among younger professionals. That’s according to a new StorageCafe study tracking U.S. migration patterns from the most recent year with full available data, 2023, when about 7.5 million Americans moved to a different state. (That’s roughly equivalent to all of Arizona moving across state lines.) According to the analysis, Georgia gained nearly 62,000 more residents than it lost in 2023, placing the Peach State among the top five destination states, following Texas, Florida, and the Carolinas, respectively. That added to a net inflow of more than 400,000 new residents since 2014—and put Georgia among just a handful of states with 11 million residents or more.
Top U.S. Millennial magnets in 2023. StorageCafe
Net migration per capita in the U.S. in 2023. Georgia ranked 12th in this metric, with 5.6 new residents for every 1,000 people. StorageCafe
In 2023, Georgia saw a surge of more than 20,200 Millennials gained. That was coupled with nearly 14,000 new Baby Boomers and more than 11,000 Gen Xers, making Georgia the fifth top state in all three categories, according to StorageCafe, an online platform with nationwide storage unit listings. Meanwhile, Gen Zers are generally leaning more toward the laidback lifestyles and dynamic job markets of Arizona and both Carolinas, per the study.“A rush of Millennials is heading to Georgia to put down roots, seeking the perfect blend of affordable homes, career opportunities, and family-friendly living,” a StorageCafe rep wrote via email to Urbanize Atlanta. Other aspects working in Georgia’s favor are a “thriving economy” with “decades of impressive growth” in industries such as logistics, technology, healthcare, and film and entertainment, per the study. Florida, Texas, and California sent the most new residents to Georgia in 2023, many attracted by lower homeownership costs. (Average home prices in Georgia are 55 percent lower than California, the study found.)
StorageCafe’s 2023 findings.
Some other noteworthy findings for Georgia: Almost four in 10 new Georgians bought a home within just a year of relocating; The demographic the Peach State is drawing is described as well-educated, with 33 percent of new residents having earned at least a bachelor’s degree; Well-heeled transplants from Illinois and New Jersey are bringing “significant economic impact,” with average net worth ranging from $77,000 to $90,000, respectively, per the study.Overall, the analysis found that seven of the top 10 hotspot states for net migration were in the South. Data used to determine demographic characteristics of people moving across the country was sourced from the U.S. Census, including the US Census American Community Survey PUMS microdata for 2023, per StorageCafe.“What we’re witnessing is a fundamental reshaping of America’s demographic landscape,” Emilia Man, the study’s lead analyst, wrote in summation. “Affordability is driving interstate migration, with people gravitating toward regions where active construction meets housing demand.”
States that experience negative net migration in 2023. StorageCafe
…Follow us on social media: Twitter / Facebook/and now: Instagram • 10 wish list items for Atlanta development in 2025 (Urbanize ATL)
Tags
STORAGECafé
Millennial
Millennials
millennials
GenX
Georgia
Georgia Population
Atlanta Population
Atlanta Population Growth
Georgia Growth
Florida
Texas
California
New York
Migration
Images
Top U.S. Millennial magnets in 2023. StorageCafe
StorageCafe’s 2023 findings.
Net migration per capita in the U.S. in 2023. Georgia ranked 12th in this metric, with 5.6 new residents for every 1,000 people. StorageCafe
States that experience negative net migration in 2023. StorageCafe
Subtitle
“Thriving economy” puts Peach State near top for attracting three different demographics, analysis finds
Neighborhood
Citywide
Background Image
Image
Before/After Images
Sponsored Post
Off
Tariffs and trade uncertainty leave port real estate markets in flux
Tariffs and trade uncertainty leave port real estate markets in flux
Many companies are holding off on long-term decisions around their supply chain as they navigate uncertainty surrounding new tariffs under the Trump administration.
Many companies are holding off on long-term decisions around their supply chain as they navigate uncertainty surrounding new tariffs under the Trump administration. Read MoreBizjournals.com Feed (2019-09-06 17:16:48)
Many companies are holding off on long-term decisions around their supply chain as they navigate uncertainty surrounding new tariffs under the Trump administration.
Tariffs and trade uncertainty leave port real estate markets in flux
Tariffs and trade uncertainty leave port real estate markets in flux
Many companies are holding off on long-term decisions around their supply chain as they navigate uncertainty surrounding new tariffs under the Trump administration.
Many companies are holding off on long-term decisions around their supply chain as they navigate uncertainty surrounding new tariffs under the Trump administration. Read MoreBizjournals.com Feed (2022-04-02 21:43:57)
Many companies are holding off on long-term decisions around their supply chain as they navigate uncertainty surrounding new tariffs under the Trump administration.
Group Takes Over, Rebrands Distressed Nashville Office Building
Group Takes Over, Rebrands Distressed Nashville Office Building

WestPark Partners recently bought a Maryland Farms office building that sold last month for a steep discount. The group paid $6.3 million for the five-story WestPark Building at a foreclosure auction last month, marking an $18.57 million loss from what it sold for in 2013. The Nashville Business Journal reports the owner was First National Bank of Tennessee, who acquired the property from Crestview Funds through foreclosure.
The building, located at 111 Westwood Place, was built in 1982 and offers nearly 100,000 square feet of office space on a 5.14-acre lot. It is just a few minutes south of Nashville.
WestPark is rebranding the property, which has been vacant since late 2024, to Westpark Exchange and is in the early planning stages of building renovations.
Westpark Partners is comprised of CET Holdings plus a few additional partners. The group developed the Branch Creek Office Park in Franklin, the boutique hotel Neo Nashville and Seven at 7 Mile Creek Apartments in Nashville.
The post Group Takes Over, Rebrands Distressed Nashville Office Building appeared first on Connect CRE.
WestPark Partners recently bought a Maryland Farms office building that sold last month for a steep discount. The group paid $6.3 million for the five-story WestPark Building at a foreclosure auction last month, marking an $18.57 million loss from what it sold for in 2013. The Nashville Business Journal reports the owner was First National Bank of Tennessee, …
The post Group Takes Over, Rebrands Distressed Nashville Office Building appeared first on Connect CRE. Read MoreAtlanta & Southeast Commercial Real Estate News
WestPark Partners recently bought a Maryland Farms office building that sold last month for a steep discount. The group paid $6.3 million for the five-story WestPark Building at a foreclosure auction last month, marking an $18.57 million loss from what it sold for in 2013. The Nashville Business Journal reports the owner was First National Bank of Tennessee, …
The post Group Takes Over, Rebrands Distressed Nashville Office Building appeared first on Connect CRE.
Duracell to Open Atlanta R&D Facility
Duracell to Open Atlanta R&D Facility

Duracell, the well-known battery maker, is building a new $56 million research and development headquarters in Atlanta. The plant, which will require 110 workers, will open in summer 2026 and be part of Science Square Labs. The first phase of Science Square opened last year. Georgia Tech partnered with commercial real estate firm Trammell Crow Co. on the project. When complete, Science Square will span 18 acres and include 1.8 million square feet of lab and office space, apartments and retail space.
Duracell manufactures alkaline, lithium coin and hearing aid batteries. The company is a subsidiary of Berkshire Hathaway Inc.
Duracell has had a presence in Georgia since 1980. It operates a manufacturing facility in LaGrange with 400 workers and a distribution plant in Fairburn that employs 275.
Duracell was represented by Chad Koenig and Katelyn Fabian with Partners Real Estate.
The post Duracell to Open Atlanta R&D Facility appeared first on Connect CRE.
Duracell, the well-known battery maker, is building a new $56 million research and development headquarters in Atlanta. The plant, which will require 110 workers, will open in summer 2026 and be part of Science Square Labs. The first phase of Science Square opened last year. Georgia Tech partnered with commercial real estate firm Trammell Crow Co. …
The post Duracell to Open Atlanta R&D Facility appeared first on Connect CRE. Read MoreAtlanta Commercial Real Estate News
Duracell, the well-known battery maker, is building a new $56 million research and development headquarters in Atlanta. The plant, which will require 110 workers, will open in summer 2026 and be part of Science Square Labs. The first phase of Science Square opened last year. Georgia Tech partnered with commercial real estate firm Trammell Crow Co. …
The post Duracell to Open Atlanta R&D Facility appeared first on Connect CRE.
Data Center Operator Planning $4.5B Bartow County Campus
Data Center Operator Planning $4.5B Bartow County Campus

Atlas Development is developing “Project Springbank, a $4.5 billion data center.” The proposed facility will be located southeast of Adairsville, near Perkins Mountain Road, approximately an hour northwest of Atlanta.
The Atlanta Business Chronicle reports It’s the same developer that recently filed plans to build a $17 billion data center, “Project Sail,” in Coweta County.
For the Bartow project, the company plans to construct six buildings, each about 379,000 square feet and using about 72 megawatts of power. Data centers have massive power requirements. Through 2037, data centers will account for almost 83% of Georgia Power’s electricity demand from large potential new customers.
In addition, water use is a big issue as well. The Bartow County project is expected to use about 15,000 gallons of water per day, and it would use closed-loop water technology to reduce water and sewer demand.
The project is expected to be completed by the end of 2031.
The post Data Center Operator Planning $4.5B Bartow County Campus appeared first on Connect CRE.
Atlas Development is developing “Project Springbank, a $4.5 billion data center.” The proposed facility will be located southeast of Adairsville, near Perkins Mountain Road, approximately an hour northwest of Atlanta. The Atlanta Business Chronicle reports It’s the same developer that recently filed plans to build a $17 billion data center, “Project Sail,” in Coweta County. For …
The post Data Center Operator Planning $4.5B Bartow County Campus appeared first on Connect CRE. Read MoreAtlanta Metro Commercial Real Estate News
Atlas Development is developing “Project Springbank, a $4.5 billion data center.” The proposed facility will be located southeast of Adairsville, near Perkins Mountain Road, approximately an hour northwest of Atlanta. The Atlanta Business Chronicle reports It’s the same developer that recently filed plans to build a $17 billion data center, “Project Sail,” in Coweta County. For …
The post Data Center Operator Planning $4.5B Bartow County Campus appeared first on Connect CRE.
Duracell to invest $56 million into Atlanta R&D hub near Georgia Tech
Duracell to invest $56 million into Atlanta R&D hub near Georgia Tech
The major U.S. battery manufacturer will create 110 jobs in Atlanta.
The major U.S. battery manufacturer will create 110 jobs in Atlanta. Read MoreBizjournals.com Feed (2019-09-06 17:16:48)
The major U.S. battery manufacturer will create 110 jobs in Atlanta.
Duracell to invest $56 million into Atlanta R&D hub near Georgia Tech
Duracell to invest $56 million into Atlanta R&D hub near Georgia Tech
The major U.S. battery manufacturer will create 110 jobs in Atlanta.
The major U.S. battery manufacturer will create 110 jobs in Atlanta. Read MoreBizjournals.com Feed (2022-04-02 21:43:57)
The major U.S. battery manufacturer will create 110 jobs in Atlanta.
Images: Two-phase Mechanicsville development moving forward
Images: Two-phase Mechanicsville development moving forward
Images: Two-phase Mechanicsville development moving forward
Josh Green
Tue, 02/18/2025 – 14:21
A multiphase infill project that could provide relatively attainable options for homeownership in the shadow of downtown is aiming to start coming together this year, according to project officials.
Plans remain a work-in-progress, but the Signature at Pryor project in Mechanicsville calls for building duplexes and standalone townhomes on several parcels in the 500 block of Pryor Street SW.
Those sites—situated on Pryor Street between Richardson and Crumley streets—are about four blocks south of Interstate 20, due west of Summerhill’s ongoing redevelopment.
The project by an LLC called Lynch Land Holdings has been in planning stages for more than three years.
Adam Morrison, a Realtor with Atlanta Fine Homes Sotheby’s International Realty’s intown office, tells Urbanize Atlanta that construction on the two-phase venture could begin as soon as March, once remaining plans are finalized.
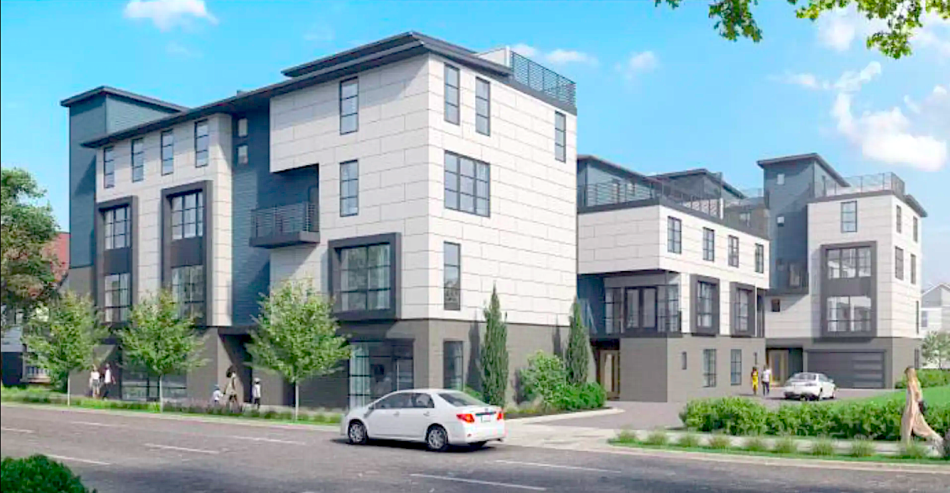
Draft renderings for one facet of Signature on Pryor that will be updated, according to the sales team. Atlanta Fine Homes Sotheby’s International Realty
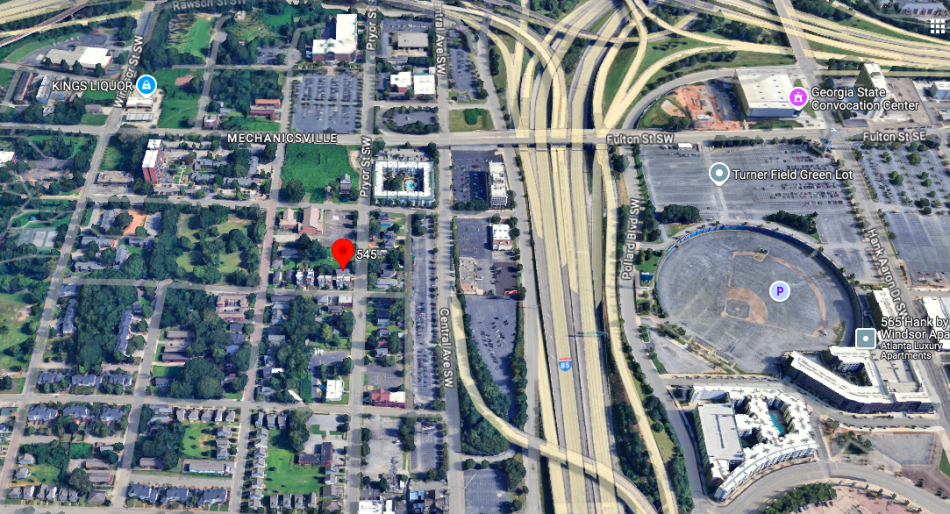
Location of parcels in question for Signature on Pryor, just west of Summerhill redevelopment and south of Interstate 20. Google Maps
Tentative plans call for delivering the first phase of housing—between 10 and 14 units—in roughly the third quarter of 2025, according to Morrison.
Pricing hasn’t been finalized because floorplans are still being revised, per Morrison. (Renderings included with this story reflect earlier plans but lend an idea of scale.) Three interior packages will be offered, per marketing materials.
“We hope to offer a premium, spacious product with sustainable features, garages, patios, and signature finishes in a storied but still-overlooked neighborhood of Atlanta—Mechanicsville,” Morrison wrote via email.
“Initial pricing will allow buyers to invest in themselves and in Mechanicsville’s growth,” he continued, “with larger homes with higher-end finishes that would cost more elsewhere.”
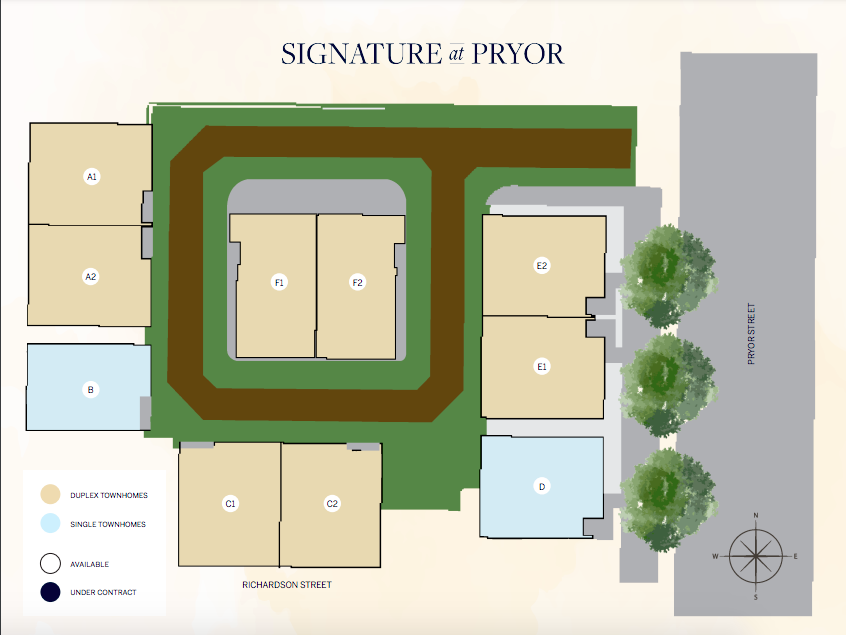
One facet of Signature at Pryor plans where Richardson Street meets Pryor Street. Atlanta Fine Homes Sotheby’s International Realty
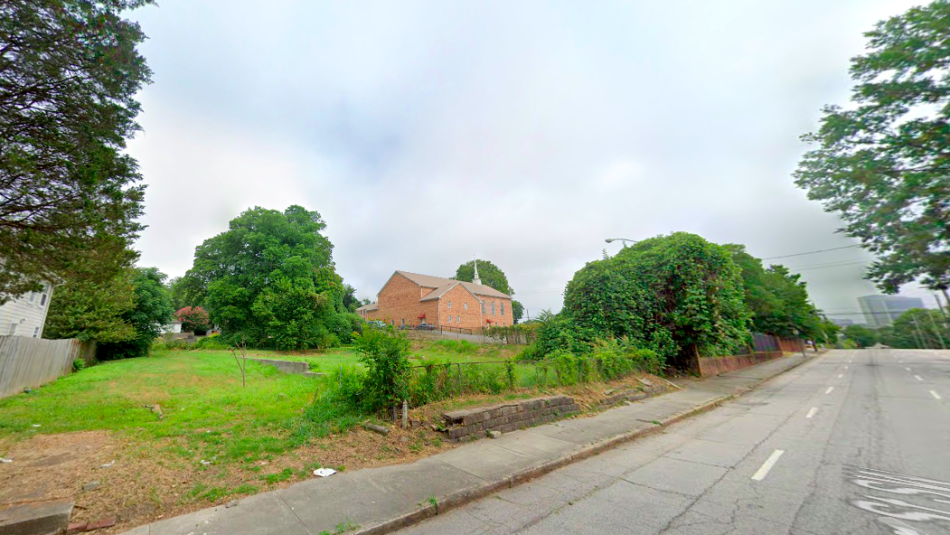
One parcel in question in the 500 block of Pryor Street, as shown with New Hope Baptist Church in the distance last summer. Google Maps
Proximity to everything from Centennial Yards, Mall West End’s redevelopment, nearby freeways, Center Parc Stadium, and Mercedes-Benz Stadium (where Super Bowl LXII will be played in three years) is cited as a locational perk.
Signature at Pryor would join a handful of Mechanicsville infill multifamily ventures to pop up in recent years.
Others include the MetroVille duplexes, the 11 townhomes in Vertical Row, and more recently the Point 5 project, where prices for 17 townhomes started in the low $500,000s.
…
Follow us on social media:
Twitter / Facebook/and now: Instagram
• Mechanicsville news, discussion (Urbanize Atlanta)
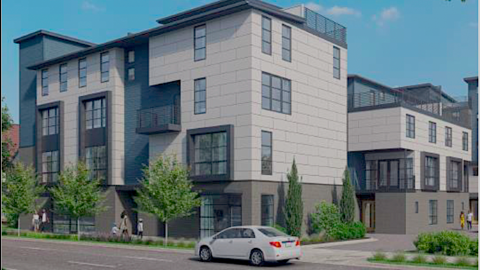
Images: Two-phase Mechanicsville development moving forward
Josh Green
Tue, 02/18/2025 – 14:21
A multiphase infill project that could provide relatively attainable options for homeownership in the shadow of downtown is aiming to start coming together this year, according to project officials. Plans remain a work-in-progress, but the Signature at Pryor project in Mechanicsville calls for building duplexes and standalone townhomes on several parcels in the 500 block of Pryor Street SW. Those sites—situated on Pryor Street between Richardson and Crumley streets—are about four blocks south of Interstate 20, due west of Summerhill’s ongoing redevelopment. The project by an LLC called Lynch Land Holdings has been in planning stages for more than three years. Adam Morrison, a Realtor with Atlanta Fine Homes Sotheby’s International Realty’s intown office, tells Urbanize Atlanta that construction on the two-phase venture could begin as soon as March, once remaining plans are finalized.
Draft renderings for one facet of Signature on Pryor that will be updated, according to the sales team. Atlanta Fine Homes Sotheby’s International Realty
Location of parcels in question for Signature on Pryor, just west of Summerhill redevelopment and south of Interstate 20. Google Maps
Tentative plans call for delivering the first phase of housing—between 10 and 14 units—in roughly the third quarter of 2025, according to Morrison. Pricing hasn’t been finalized because floorplans are still being revised, per Morrison. (Renderings included with this story reflect earlier plans but lend an idea of scale.) Three interior packages will be offered, per marketing materials. “We hope to offer a premium, spacious product with sustainable features, garages, patios, and signature finishes in a storied but still-overlooked neighborhood of Atlanta—Mechanicsville,” Morrison wrote via email. “Initial pricing will allow buyers to invest in themselves and in Mechanicsville’s growth,” he continued, “with larger homes with higher-end finishes that would cost more elsewhere.”
One facet of Signature at Pryor plans where Richardson Street meets Pryor Street. Atlanta Fine Homes Sotheby’s International Realty
One parcel in question in the 500 block of Pryor Street, as shown with New Hope Baptist Church in the distance last summer. Google Maps
Proximity to everything from Centennial Yards, Mall West End’s redevelopment, nearby freeways, Center Parc Stadium, and Mercedes-Benz Stadium (where Super Bowl LXII will be played in three years) is cited as a locational perk. Signature at Pryor would join a handful of Mechanicsville infill multifamily ventures to pop up in recent years. Others include the MetroVille duplexes, the 11 townhomes in Vertical Row, and more recently the Point 5 project, where prices for 17 townhomes started in the low $500,000s….Follow us on social media: Twitter / Facebook/and now: Instagram • Mechanicsville news, discussion (Urbanize Atlanta)
Tags
545 Pryor St. SW
Signature at Pryor
Atlanta Fine Homes Sotheby’s International Realty
Mechanicsville Development
Downtown Development
Lynch Land Holdings
Atlanta Townhomes
Atlanta Duplexes
Atlanta Infill
Infill
Infill Development
Infill Housing
New Hope Baptist Church
Images
Location of parcels in question for Signature on Pryor, just west of Summerhill redevelopment and south of Interstate 20. Google Maps
One parcel in question in the 500 block of Pryor Street, as shown with New Hope Baptist Church in the distance last summer. Google Maps
One facet of Signature at Pryor plans where Richardson Street meets Pryor Street. Atlanta Fine Homes Sotheby’s International Realty
Draft renderings for one facet of Signature on Pryor that will be updated, according to the sales team. Atlanta Fine Homes Sotheby’s International Realty
Subtitle
Signature at Pryor calls for relatively affordable, for-sale housing just south of downtown, per agent
Neighborhood
Mechanicsville
Background Image
Image
Before/After Images
Sponsored Post
Off Read More
Images: Two-phase Mechanicsville development moving forward
Josh Green
Tue, 02/18/2025 – 14:21
A multiphase infill project that could provide relatively attainable options for homeownership in the shadow of downtown is aiming to start coming together this year, according to project officials. Plans remain a work-in-progress, but the Signature at Pryor project in Mechanicsville calls for building duplexes and standalone townhomes on several parcels in the 500 block of Pryor Street SW. Those sites—situated on Pryor Street between Richardson and Crumley streets—are about four blocks south of Interstate 20, due west of Summerhill’s ongoing redevelopment. The project by an LLC called Lynch Land Holdings has been in planning stages for more than three years. Adam Morrison, a Realtor with Atlanta Fine Homes Sotheby’s International Realty’s intown office, tells Urbanize Atlanta that construction on the two-phase venture could begin as soon as March, once remaining plans are finalized.
Draft renderings for one facet of Signature on Pryor that will be updated, according to the sales team. Atlanta Fine Homes Sotheby’s International Realty
Location of parcels in question for Signature on Pryor, just west of Summerhill redevelopment and south of Interstate 20. Google Maps
Tentative plans call for delivering the first phase of housing—between 10 and 14 units—in roughly the third quarter of 2025, according to Morrison. Pricing hasn’t been finalized because floorplans are still being revised, per Morrison. (Renderings included with this story reflect earlier plans but lend an idea of scale.) Three interior packages will be offered, per marketing materials. “We hope to offer a premium, spacious product with sustainable features, garages, patios, and signature finishes in a storied but still-overlooked neighborhood of Atlanta—Mechanicsville,” Morrison wrote via email. “Initial pricing will allow buyers to invest in themselves and in Mechanicsville’s growth,” he continued, “with larger homes with higher-end finishes that would cost more elsewhere.”
One facet of Signature at Pryor plans where Richardson Street meets Pryor Street. Atlanta Fine Homes Sotheby’s International Realty
One parcel in question in the 500 block of Pryor Street, as shown with New Hope Baptist Church in the distance last summer. Google Maps
Proximity to everything from Centennial Yards, Mall West End’s redevelopment, nearby freeways, Center Parc Stadium, and Mercedes-Benz Stadium (where Super Bowl LXII will be played in three years) is cited as a locational perk. Signature at Pryor would join a handful of Mechanicsville infill multifamily ventures to pop up in recent years. Others include the MetroVille duplexes, the 11 townhomes in Vertical Row, and more recently the Point 5 project, where prices for 17 townhomes started in the low $500,000s….Follow us on social media: Twitter / Facebook/and now: Instagram • Mechanicsville news, discussion (Urbanize Atlanta)
Tags
545 Pryor St. SW
Signature at Pryor
Atlanta Fine Homes Sotheby’s International Realty
Mechanicsville Development
Downtown Development
Lynch Land Holdings
Atlanta Townhomes
Atlanta Duplexes
Atlanta Infill
Infill
Infill Development
Infill Housing
New Hope Baptist Church
Images
Location of parcels in question for Signature on Pryor, just west of Summerhill redevelopment and south of Interstate 20. Google Maps
One parcel in question in the 500 block of Pryor Street, as shown with New Hope Baptist Church in the distance last summer. Google Maps
One facet of Signature at Pryor plans where Richardson Street meets Pryor Street. Atlanta Fine Homes Sotheby’s International Realty
Draft renderings for one facet of Signature on Pryor that will be updated, according to the sales team. Atlanta Fine Homes Sotheby’s International Realty
Subtitle
Signature at Pryor calls for relatively affordable, for-sale housing just south of downtown, per agent
Neighborhood
Mechanicsville
Background Image
Image
Before/After Images
Sponsored Post
Off
Beltline’s long-promised connection to Ponce is (almost) here
Beltline’s long-promised connection to Ponce is (almost) here
Beltline’s long-promised connection to Ponce is (almost) here
Josh Green
Tue, 02/18/2025 – 12:03
A small but crucial connecting point that’s been in planning and construction phases for more than a dozen years is nearly complete where four eastside neighborhoods meet.
According to Atlanta Beltline Inc., a new ramp linking the Eastside Trail to Ponce de Leon Avenue is on pace to finish construction in April, finally providing easy access between the Beltline’s most popular stretch and the bustling commercial corridor.
Plans call for a steel ramp, stairs, and railings at the northwestern corner of the Ponce-Beltline bridge, similar to Edgewood Avenue’s metal-ramp connection to the Eastside Trail where Old Fourth Ward meets Inman Park. (However, the Ponce ramp’s surface won’t be serrated metal, in order to spare dogs’ feet, Beltline officials have said.)
The goal is to create a more seamless, quicker, and ADA-accessible means of exiting the Beltline for Ponce’s shopping and eating options, and vice versa.
The ramp’s wall construction continues, while columns for the elevated ramp structure and handrails will be installed between now and April, according to the Beltline’s February construction update.
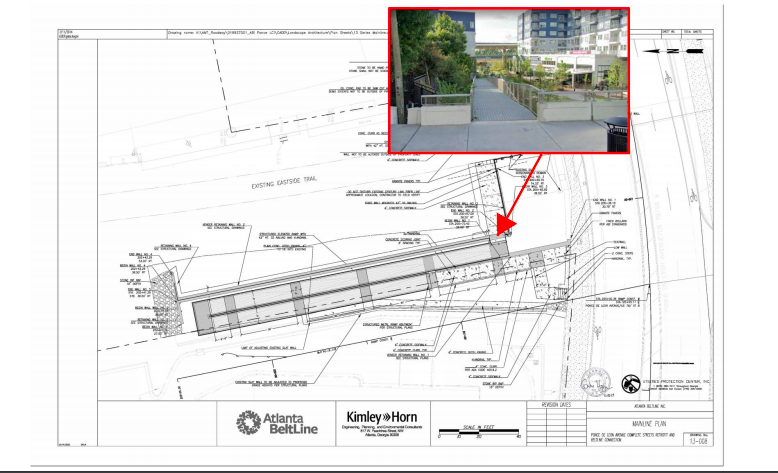
A layout of the Ponce ramp system, which will look similar to Edgewood Avenue’s metal-ramp connection to the Eastside Trail, as pictured above. Courtesy of Atlanta Beltline Inc.
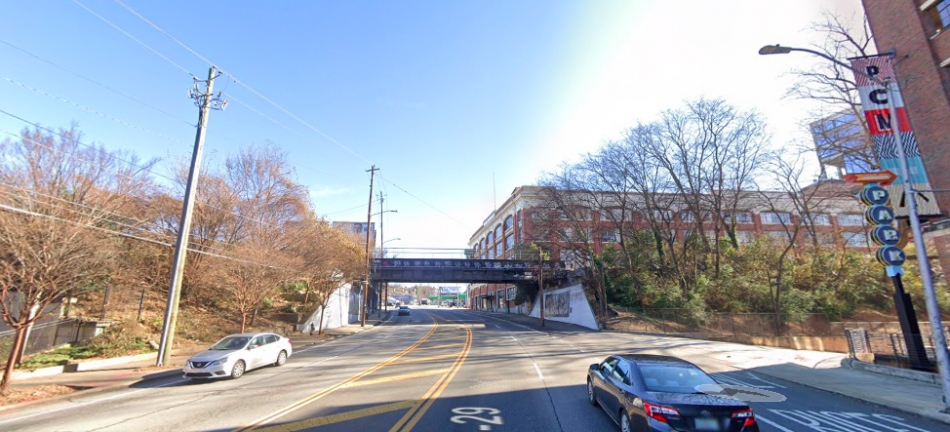
Previous conditions heading east on the avenue near Ponce City Market. The Ponce-Beltline ramp is being installed at left. Google Maps
An enhanced pedestrian connection at Ponce has been part of the Eastside Trail’s design since it debuted in 2012. Previous plans to begin work in summer 2021 were delayed by a Georgia Department of Transportation review process.
Meanwhile, the Ponce de Leon Avenue Streetscapes project next door—the conversion of a section of the busy street into a safer, more approachable thoroughfare for pedestrians and bicyclists—has wrapped major construction.
The Beltline reports that bike lane resurfacing and extensions, sidewalk construction, striping, light-pole installation, traffic signal installation, and landscaping for the streetscapes overhaul have all now been completed.
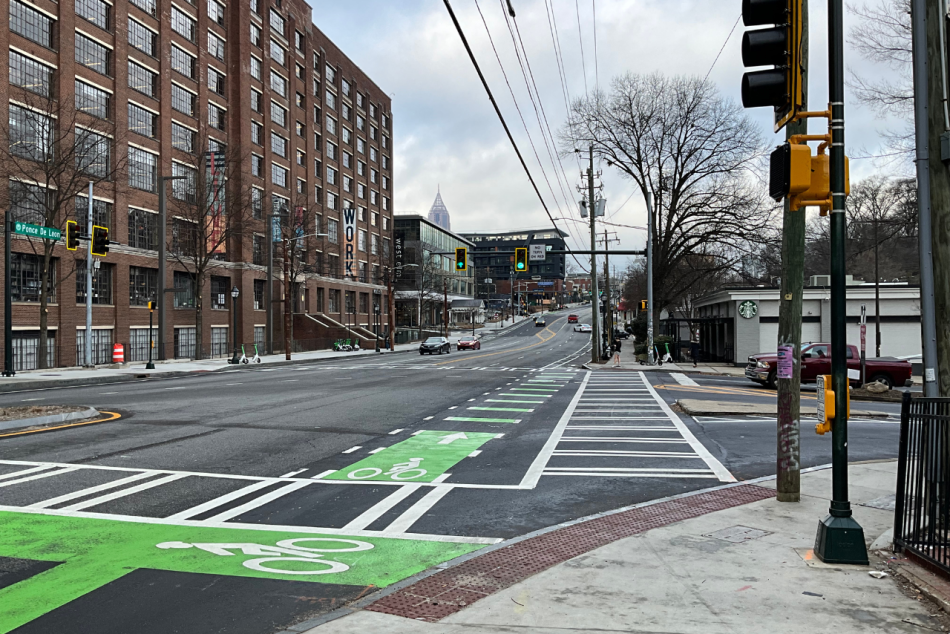
Bike lanes and new pedestrian and vehicular traffic lights, as seen in front of Ponce City Market as part of the Ponce de Leon Avenue Streetscapes project. Atlanta Beltline Inc.
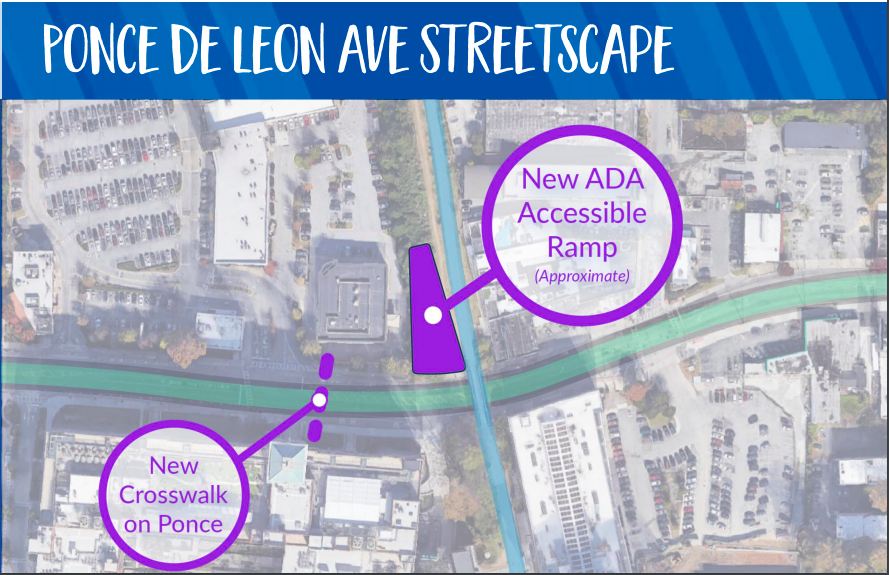
Placement of the new ramp connection and a crosswalk near Ponce City Market’s entrance. Courtesy of Atlanta Beltline Inc.
That project started construction in fall 2022 and covers just shy of .7 miles, between Boulevard and John Lewis Freedom Parkway. Popular destinations in between include Ponce City Market, Green’s, Whole Foods, CVS, and the Beltline.
Ponce bike lanes were extended on both sides of the Beltline, up to the entrance of the Kroger in Poncey-Highland. But tight right-of-way constraints and existing traffic-lane configurations on that section of Ponce prohibited the in-street bike lanes from being fully extended to Freedom Parkway, Beltline planners have said.
Trees and new lighting stand in buffers between sidewalks and the bike lanes. Meanwhile, traffic signals were reconfigured at Boulevard, Glen Iris Drive, Midtown Place, and the entrance to Kroger and the 725 Ponce development, per Beltline officials.
…
Follow us on social media:
Twitter / Facebook/and now: Instagram
• Midtown news, discussion (Urbanize Atlanta)
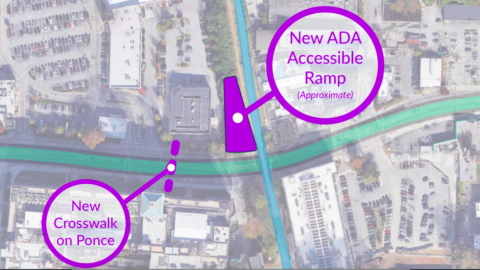
Beltline’s long-promised connection to Ponce is (almost) here
Josh Green
Tue, 02/18/2025 – 12:03
A small but crucial connecting point that’s been in planning and construction phases for more than a dozen years is nearly complete where four eastside neighborhoods meet. According to Atlanta Beltline Inc., a new ramp linking the Eastside Trail to Ponce de Leon Avenue is on pace to finish construction in April, finally providing easy access between the Beltline’s most popular stretch and the bustling commercial corridor.Plans call for a steel ramp, stairs, and railings at the northwestern corner of the Ponce-Beltline bridge, similar to Edgewood Avenue’s metal-ramp connection to the Eastside Trail where Old Fourth Ward meets Inman Park. (However, the Ponce ramp’s surface won’t be serrated metal, in order to spare dogs’ feet, Beltline officials have said.)The goal is to create a more seamless, quicker, and ADA-accessible means of exiting the Beltline for Ponce’s shopping and eating options, and vice versa. The ramp’s wall construction continues, while columns for the elevated ramp structure and handrails will be installed between now and April, according to the Beltline’s February construction update.
A layout of the Ponce ramp system, which will look similar to Edgewood Avenue’s metal-ramp connection to the Eastside Trail, as pictured above. Courtesy of Atlanta Beltline Inc.
Previous conditions heading east on the avenue near Ponce City Market. The Ponce-Beltline ramp is being installed at left. Google Maps
An enhanced pedestrian connection at Ponce has been part of the Eastside Trail’s design since it debuted in 2012. Previous plans to begin work in summer 2021 were delayed by a Georgia Department of Transportation review process. Meanwhile, the Ponce de Leon Avenue Streetscapes project next door—the conversion of a section of the busy street into a safer, more approachable thoroughfare for pedestrians and bicyclists—has wrapped major construction. The Beltline reports that bike lane resurfacing and extensions, sidewalk construction, striping, light-pole installation, traffic signal installation, and landscaping for the streetscapes overhaul have all now been completed.
Bike lanes and new pedestrian and vehicular traffic lights, as seen in front of Ponce City Market as part of the Ponce de Leon Avenue Streetscapes project. Atlanta Beltline Inc.
Placement of the new ramp connection and a crosswalk near Ponce City Market’s entrance. Courtesy of Atlanta Beltline Inc.
That project started construction in fall 2022 and covers just shy of .7 miles, between Boulevard and John Lewis Freedom Parkway. Popular destinations in between include Ponce City Market, Green’s, Whole Foods, CVS, and the Beltline. Ponce bike lanes were extended on both sides of the Beltline, up to the entrance of the Kroger in Poncey-Highland. But tight right-of-way constraints and existing traffic-lane configurations on that section of Ponce prohibited the in-street bike lanes from being fully extended to Freedom Parkway, Beltline planners have said.Trees and new lighting stand in buffers between sidewalks and the bike lanes. Meanwhile, traffic signals were reconfigured at Boulevard, Glen Iris Drive, Midtown Place, and the entrance to Kroger and the 725 Ponce development, per Beltline officials….Follow us on social media: Twitter / Facebook/and now: Instagram • Midtown news, discussion (Urbanize Atlanta)
Tags
Atlanta BeltLine
Atlanta Construction
BeltLine Construction
Eastside Trail
Ponce de Leon Avenue
Midtown Atlanta
Midtown Place
Ponce City Market
Alternate Transportation
Alternative Transportation
JHC Construction
CVS
Atlanta Complete Streets
Images
Previous conditions heading east on the avenue near Ponce City Market. The Ponce-Beltline ramp is being installed at left. Google Maps
Bike lanes and new pedestrian and vehicular traffic lights, as seen in front of Ponce City Market as part of the Ponce de Leon Avenue Streetscapes project. Atlanta Beltline Inc.
A layout of the Ponce ramp system, which will look similar to Edgewood Avenue’s metal-ramp connection to the Eastside Trail, as pictured above. Courtesy of Atlanta Beltline Inc.
Courtesy of Atlanta Beltline Inc.
Placement of the new ramp connection and a crosswalk near Ponce City Market’s entrance. Courtesy of Atlanta Beltline Inc.
Where floral, raised medians will go. Courtesy of Atlanta Beltline Inc.
Subtitle
Project linking Eastside Trail to eating, shopping districts, improved bike lanes nears finish
Neighborhood
Midtown
Background Image
Image
Before/After Images
Sponsored Post
Off Read More
Beltline’s long-promised connection to Ponce is (almost) here
Josh Green
Tue, 02/18/2025 – 12:03
A small but crucial connecting point that’s been in planning and construction phases for more than a dozen years is nearly complete where four eastside neighborhoods meet. According to Atlanta Beltline Inc., a new ramp linking the Eastside Trail to Ponce de Leon Avenue is on pace to finish construction in April, finally providing easy access between the Beltline’s most popular stretch and the bustling commercial corridor.Plans call for a steel ramp, stairs, and railings at the northwestern corner of the Ponce-Beltline bridge, similar to Edgewood Avenue’s metal-ramp connection to the Eastside Trail where Old Fourth Ward meets Inman Park. (However, the Ponce ramp’s surface won’t be serrated metal, in order to spare dogs’ feet, Beltline officials have said.)The goal is to create a more seamless, quicker, and ADA-accessible means of exiting the Beltline for Ponce’s shopping and eating options, and vice versa. The ramp’s wall construction continues, while columns for the elevated ramp structure and handrails will be installed between now and April, according to the Beltline’s February construction update.
A layout of the Ponce ramp system, which will look similar to Edgewood Avenue’s metal-ramp connection to the Eastside Trail, as pictured above. Courtesy of Atlanta Beltline Inc.
Previous conditions heading east on the avenue near Ponce City Market. The Ponce-Beltline ramp is being installed at left. Google Maps
An enhanced pedestrian connection at Ponce has been part of the Eastside Trail’s design since it debuted in 2012. Previous plans to begin work in summer 2021 were delayed by a Georgia Department of Transportation review process. Meanwhile, the Ponce de Leon Avenue Streetscapes project next door—the conversion of a section of the busy street into a safer, more approachable thoroughfare for pedestrians and bicyclists—has wrapped major construction. The Beltline reports that bike lane resurfacing and extensions, sidewalk construction, striping, light-pole installation, traffic signal installation, and landscaping for the streetscapes overhaul have all now been completed.
Bike lanes and new pedestrian and vehicular traffic lights, as seen in front of Ponce City Market as part of the Ponce de Leon Avenue Streetscapes project. Atlanta Beltline Inc.
Placement of the new ramp connection and a crosswalk near Ponce City Market’s entrance. Courtesy of Atlanta Beltline Inc.
That project started construction in fall 2022 and covers just shy of .7 miles, between Boulevard and John Lewis Freedom Parkway. Popular destinations in between include Ponce City Market, Green’s, Whole Foods, CVS, and the Beltline. Ponce bike lanes were extended on both sides of the Beltline, up to the entrance of the Kroger in Poncey-Highland. But tight right-of-way constraints and existing traffic-lane configurations on that section of Ponce prohibited the in-street bike lanes from being fully extended to Freedom Parkway, Beltline planners have said.Trees and new lighting stand in buffers between sidewalks and the bike lanes. Meanwhile, traffic signals were reconfigured at Boulevard, Glen Iris Drive, Midtown Place, and the entrance to Kroger and the 725 Ponce development, per Beltline officials….Follow us on social media: Twitter / Facebook/and now: Instagram • Midtown news, discussion (Urbanize Atlanta)
Tags
Atlanta BeltLine
Atlanta Construction
BeltLine Construction
Eastside Trail
Ponce de Leon Avenue
Midtown Atlanta
Midtown Place
Ponce City Market
Alternate Transportation
Alternative Transportation
JHC Construction
CVS
Atlanta Complete Streets
Images
Previous conditions heading east on the avenue near Ponce City Market. The Ponce-Beltline ramp is being installed at left. Google Maps
Bike lanes and new pedestrian and vehicular traffic lights, as seen in front of Ponce City Market as part of the Ponce de Leon Avenue Streetscapes project. Atlanta Beltline Inc.
A layout of the Ponce ramp system, which will look similar to Edgewood Avenue’s metal-ramp connection to the Eastside Trail, as pictured above. Courtesy of Atlanta Beltline Inc.
Courtesy of Atlanta Beltline Inc.
Placement of the new ramp connection and a crosswalk near Ponce City Market’s entrance. Courtesy of Atlanta Beltline Inc.
Where floral, raised medians will go. Courtesy of Atlanta Beltline Inc.
Subtitle
Project linking Eastside Trail to eating, shopping districts, improved bike lanes nears finish
Neighborhood
Midtown
Background Image
Image
Before/After Images
Sponsored Post
Off
