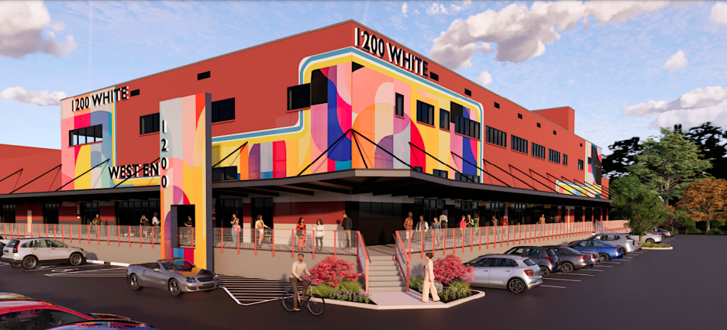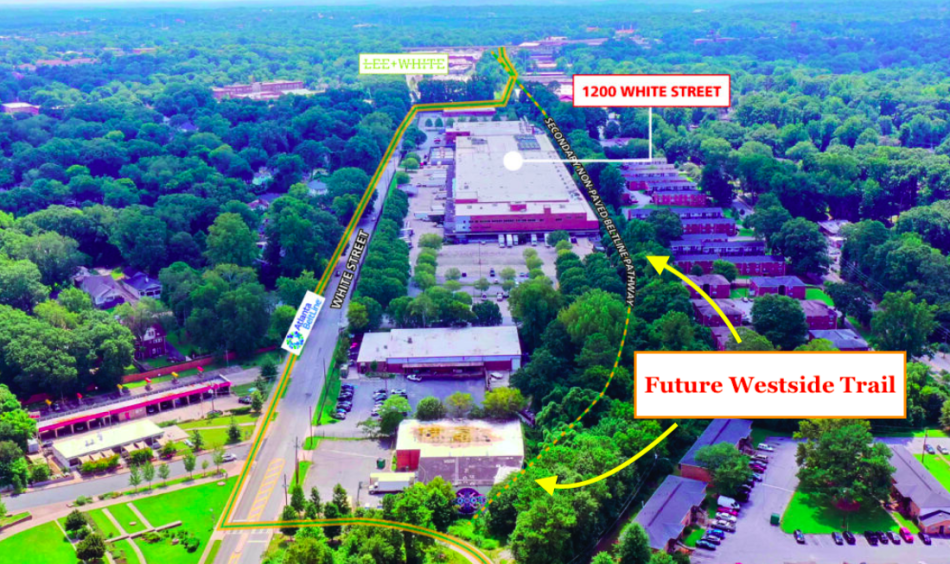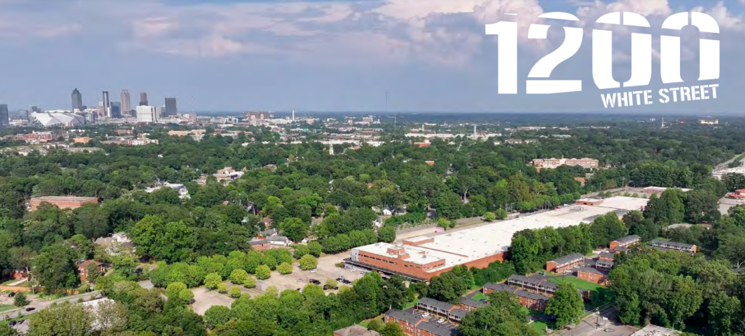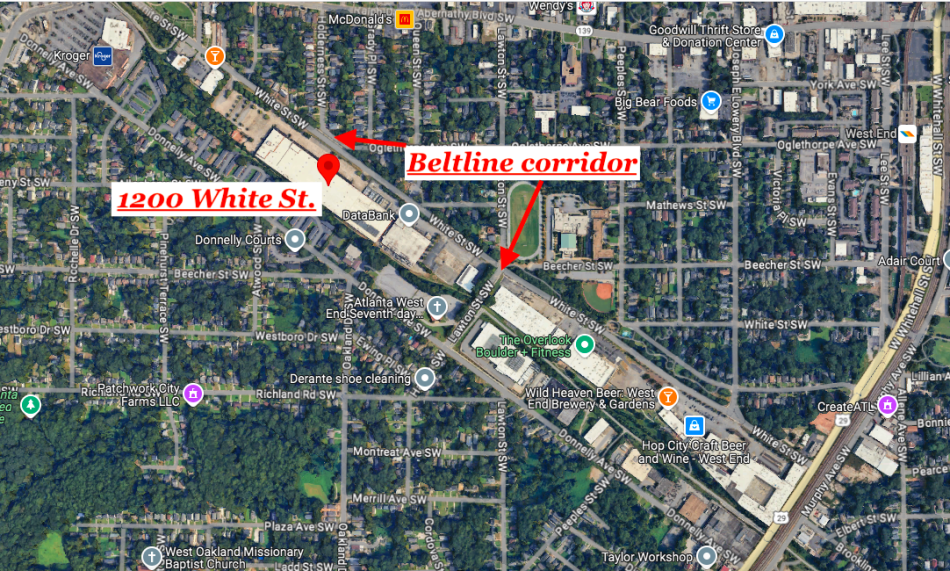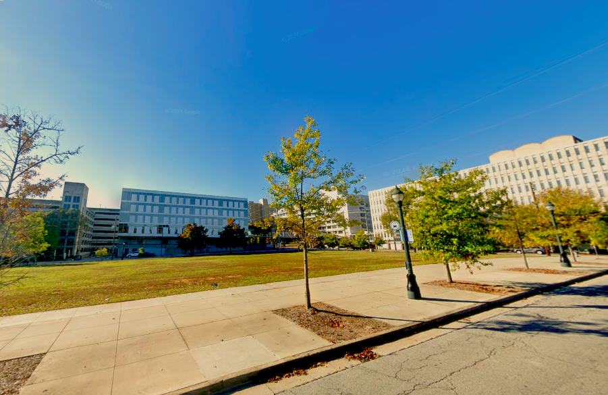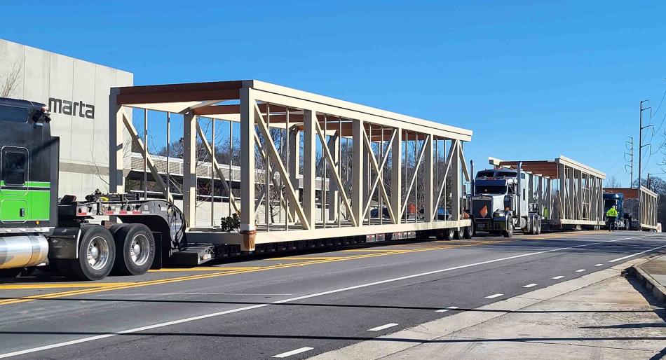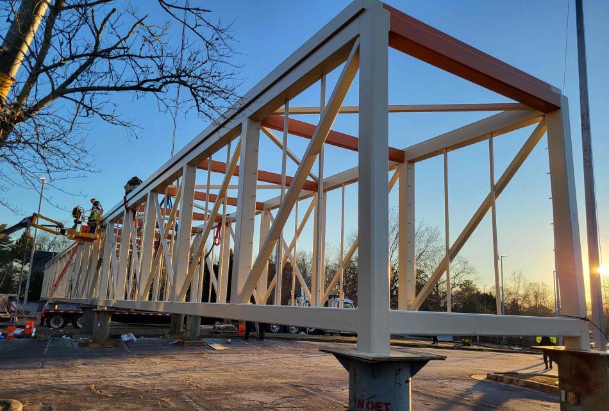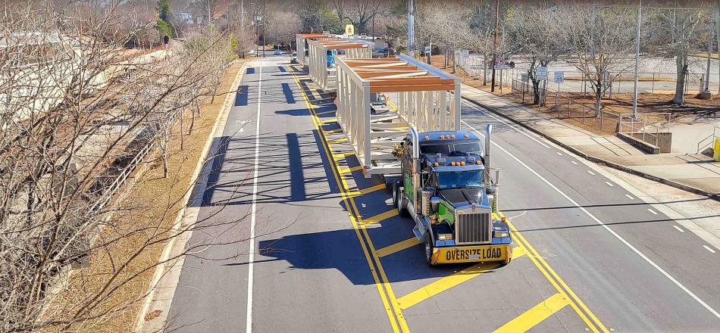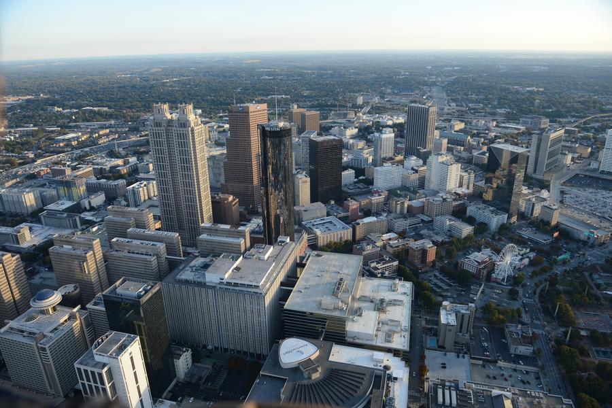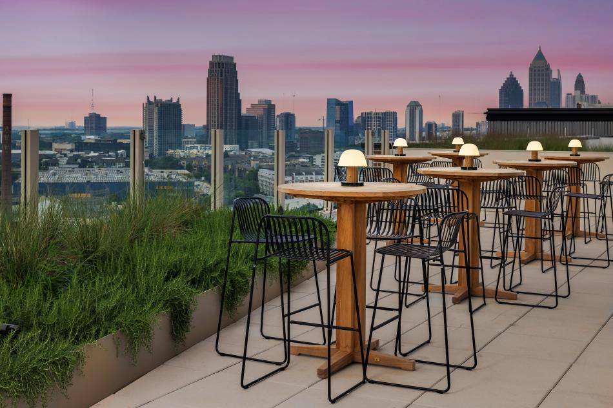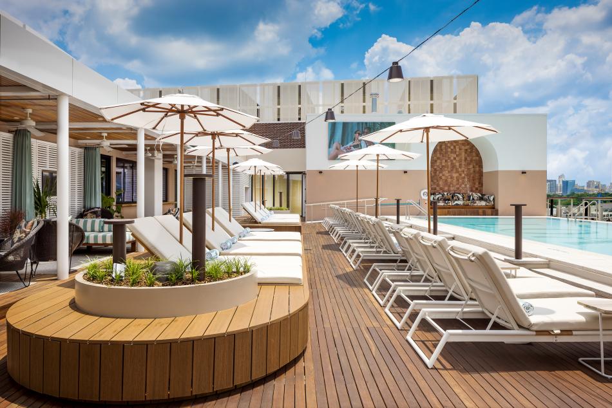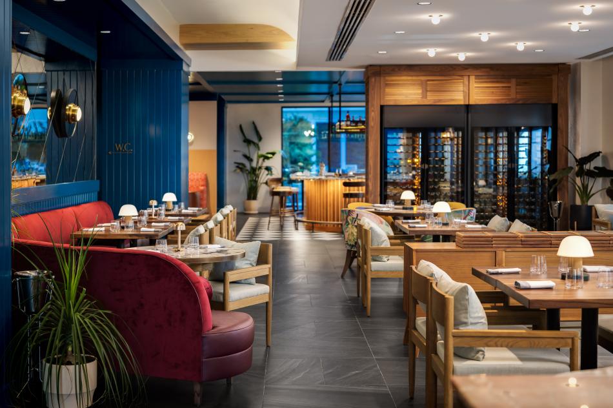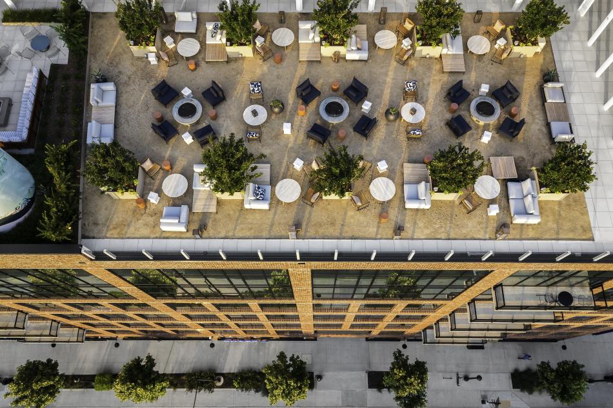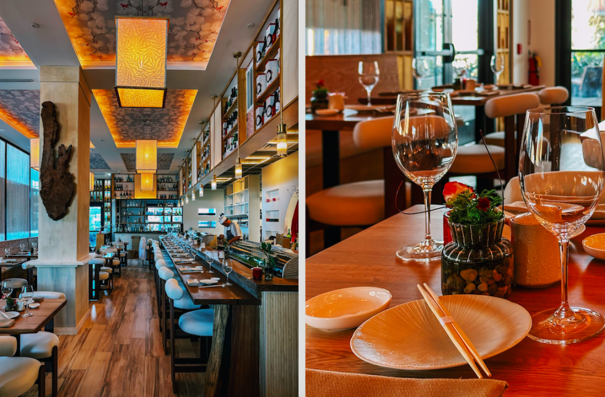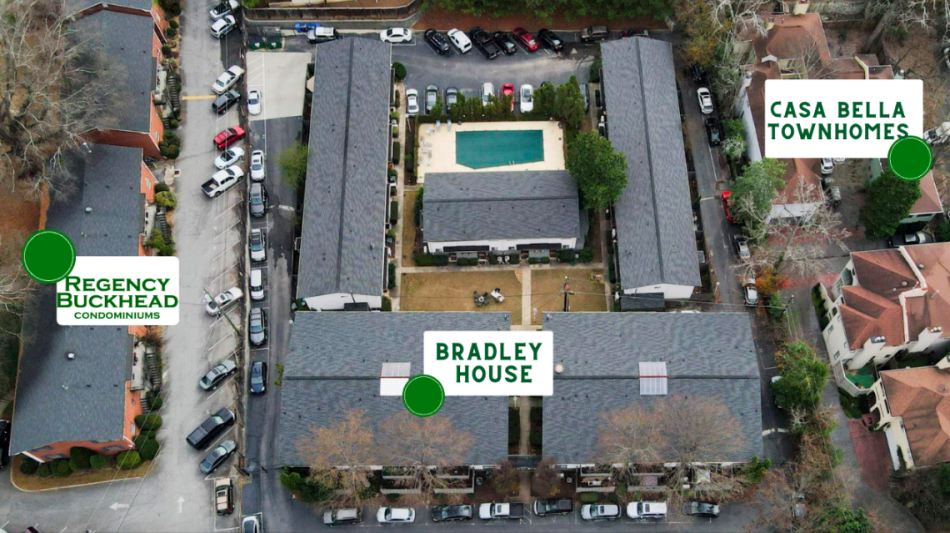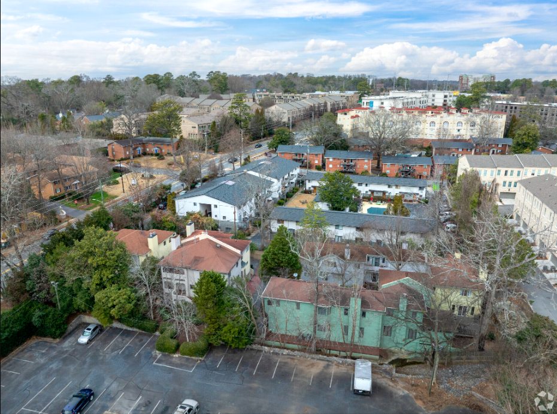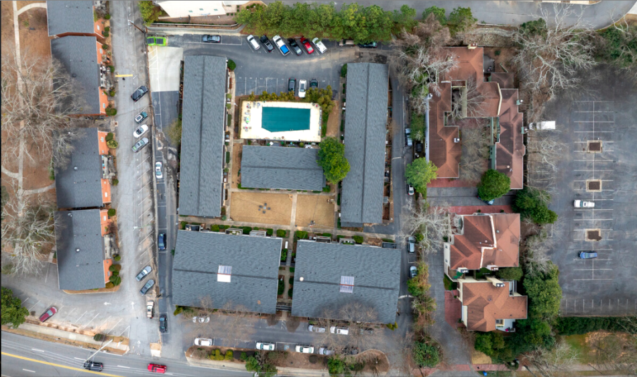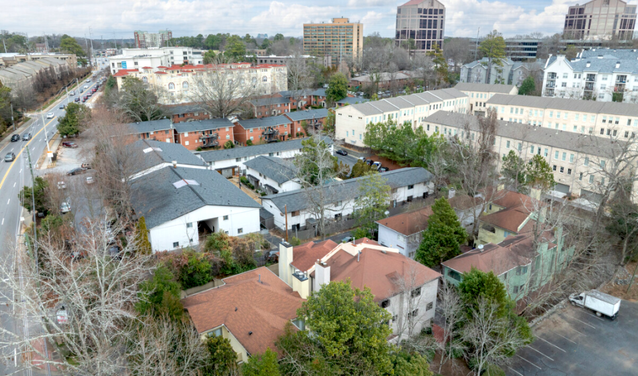Atlanta Beltline-adjacent pickleball complex sets opening date
Atlanta Beltline-adjacent pickleball complex sets opening date
Atlanta Beltline-adjacent pickleball complex sets opening date
Josh Green
Mon, 02/10/2025 – 08:04
A warehouse-conversion project is set to open soon in West End with a goal of addressing what business leaders call a shortage of pickleball court space in metro Atlanta.
Atlanta-based owners of the Dill Dinkers’ pickleball franchise plan to open a facility with 11 champion-sized courts in early March, broadening the offerings near the Beltline-connected Lee + White district beyond food, drink, and offices.
For its first concept in Georgia, Dill Dinkers has claimed a nearly 36,000-square-foot space at 1200 White St., a former industrial building that’s being remade by Lee + White owners Ackerman & Co. An official grand-opening date is expected to be announced in mid-February, and memberships are now available. Expect clinics, lessons, leagues, and themed social events, among other offerings, per Dill Dinkers.
Daniel Hardeman, a Chosewood Park resident and regional franchise developer, said the goal with the West End space is to “create an inclusive, community-centric environment for all ages, whether you’re trying pickleball for the first time, or are on your way to becoming a pro,” per a recent announcement.
According to Hardeman, pickleball counts an impressive 1.1 million players in metro Atlanta today—with a nearly 52 percent year-over-year growth rate. “[That’s] because it’s easy to learn, highly social, excellent exercise, and can be enjoyed from ages eight to eighty,” said Hardeman. “There’s a shortage of court space and lack of structure for skills progression, so players are turning to places like Dill Dinkers.”

A mural by local artist group Upper Westside Murals planned for the facility’s exterior. Courtesy of Dill Dinkers
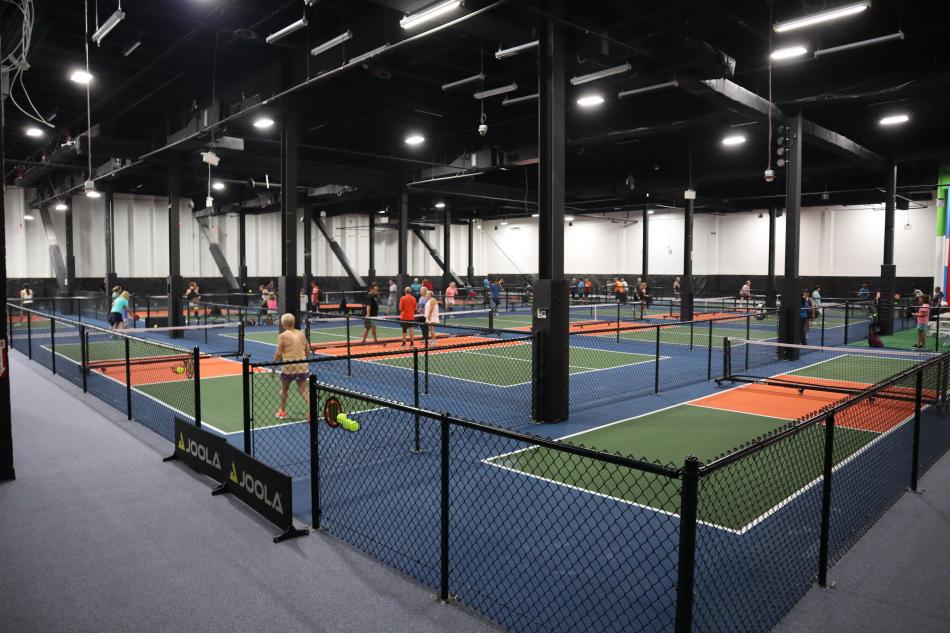
An image provided by Dill Dinkers showing how the West End facility’s interiors will look and function. Courtesy of Dill Dinkers
Future franchise locations are in the works for Fulton, Dekalb, Cobb, Gwinnett, and Cherokee counties, per Dill Dinkers reps.
In West End, each court will be individually fenced, and other components of the club will include a pro shop and events space. The courts will feature Dill Dinkers’ Pro Cushion playing surface, which is designed to be easier on players’ joints, per project leaders.
Dill Dinkers’ West End location will join others in metro Washington D.C., Maryland, Connecticut, Pennsylvania, South Carolina, and Texas.
The pickleball complex will consume only a fraction of the 1200 White St. building, which is being remade into a mixed-use hub with a new extension of the Beltline’s Westside Trail planned beside it.
According to property owners Ackerman & Co., the 211,585-square-foot facility is being designed to accommodate restaurants, retail, industrial uses, creative offices, and experiential concepts.
Meanwhile, a couple of blocks south at Lee + White, an interactive experience called The Game Show Challenge is claiming a 3,889-square-foot space. It will be located in Lee + White’s Building 1000, next to Monday Night Brewing and Grady’s new neighborhood health center.
Expect two studios where “contestants”—typically six to 14 people (or more) at a time—can play interactive games hosted in styles that mimic famous gameshows. (Think: trivia, word puzzles, spin-the-wheel challenges, etc.) The West End location will mark the third for the gameshow concept, which is aiming to open 30 more over the next five years. Current locations are in Columbia and Greenville, S.C.
Earlier plans had called for opening Atlanta’s outpost by the end of 2024, but The Game Show Challenge still lists the location as “coming soon.”
Ackerman & Co. and MDH Partners, the development team behind the 11-building Lee + White district, signed another experiential tenant, Atlanta Golf & Social, last summer.
That concept is hosting a soft opening today for its 3,767-square-foot space, joining a flagship location in downtown Chamblee. A grand opening will be announced once an alcohol license is granted, as Atlanta Golf & Social leaders recently relayed.
Find more context and images in the gallery above.
…
Follow us on social media:
Twitter / Facebook/and now: Instagram
• West End news, discussion (Urbanize Atlanta)
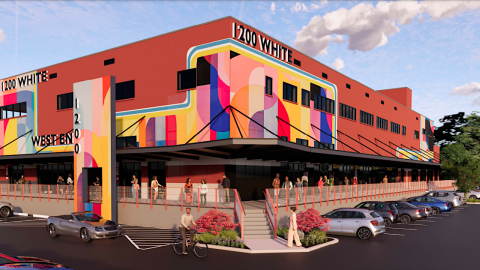
Atlanta Beltline-adjacent pickleball complex sets opening date
Josh Green
Mon, 02/10/2025 – 08:04
A warehouse-conversion project is set to open soon in West End with a goal of addressing what business leaders call a shortage of pickleball court space in metro Atlanta. Atlanta-based owners of the Dill Dinkers’ pickleball franchise plan to open a facility with 11 champion-sized courts in early March, broadening the offerings near the Beltline-connected Lee + White district beyond food, drink, and offices. For its first concept in Georgia, Dill Dinkers has claimed a nearly 36,000-square-foot space at 1200 White St., a former industrial building that’s being remade by Lee + White owners Ackerman & Co. An official grand-opening date is expected to be announced in mid-February, and memberships are now available. Expect clinics, lessons, leagues, and themed social events, among other offerings, per Dill Dinkers. Daniel Hardeman, a Chosewood Park resident and regional franchise developer, said the goal with the West End space is to “create an inclusive, community-centric environment for all ages, whether you’re trying pickleball for the first time, or are on your way to becoming a pro,” per a recent announcement. According to Hardeman, pickleball counts an impressive 1.1 million players in metro Atlanta today—with a nearly 52 percent year-over-year growth rate. “[That’s] because it’s easy to learn, highly social, excellent exercise, and can be enjoyed from ages eight to eighty,” said Hardeman. “There’s a shortage of court space and lack of structure for skills progression, so players are turning to places like Dill Dinkers.”
A mural by local artist group Upper Westside Murals planned for the facility’s exterior. Courtesy of Dill Dinkers
An image provided by Dill Dinkers showing how the West End facility’s interiors will look and function. Courtesy of Dill Dinkers
Future franchise locations are in the works for Fulton, Dekalb, Cobb, Gwinnett, and Cherokee counties, per Dill Dinkers reps. In West End, each court will be individually fenced, and other components of the club will include a pro shop and events space. The courts will feature Dill Dinkers’ Pro Cushion playing surface, which is designed to be easier on players’ joints, per project leaders. Dill Dinkers’ West End location will join others in metro Washington D.C., Maryland, Connecticut, Pennsylvania, South Carolina, and Texas.The pickleball complex will consume only a fraction of the 1200 White St. building, which is being remade into a mixed-use hub with a new extension of the Beltline’s Westside Trail planned beside it.According to property owners Ackerman & Co., the 211,585-square-foot facility is being designed to accommodate restaurants, retail, industrial uses, creative offices, and experiential concepts.
Current plans for the 1200 White St. building in West End. Courtesy of Studio SOGO
Base image via Ackerman & Co.
Meanwhile, a couple of blocks south at Lee + White, an interactive experience called The Game Show Challenge is claiming a 3,889-square-foot space. It will be located in Lee + White’s Building 1000, next to Monday Night Brewing and Grady’s new neighborhood health center.Expect two studios where “contestants”—typically six to 14 people (or more) at a time—can play interactive games hosted in styles that mimic famous gameshows. (Think: trivia, word puzzles, spin-the-wheel challenges, etc.) The West End location will mark the third for the gameshow concept, which is aiming to open 30 more over the next five years. Current locations are in Columbia and Greenville, S.C. Earlier plans had called for opening Atlanta’s outpost by the end of 2024, but The Game Show Challenge still lists the location as “coming soon.” Ackerman & Co. and MDH Partners, the development team behind the 11-building Lee + White district, signed another experiential tenant, Atlanta Golf & Social, last summer. That concept is hosting a soft opening today for its 3,767-square-foot space, joining a flagship location in downtown Chamblee. A grand opening will be announced once an alcohol license is granted, as Atlanta Golf & Social leaders recently relayed. Find more context and images in the gallery above. …Follow us on social media: Twitter / Facebook/and now: Instagram • West End news, discussion (Urbanize Atlanta)
Tags
1200 White St. SW
Ackerman & Co.
MDH Partners
Lee + White
Atlanta BeltLine
Westside Trail
Smith Dalia Architects
929 Lee Street SW
Cushman & Wakefield
Carter Hill Commercial Real Estate Advisors
Studio Sogo
Adaptive Reuse
Adaptive-Reuse Development
Adaptive-Reuse
Atlanta Warehouses
Atlanta Adaptive-Reuse
Dill Dinkers
Atlanta Pickleball
Pickleball
The Game Show Challenge
Gaming Concepts
Gaming
Ackerman Retail
Baltisse
Atlanta Golf & Social
Images
An image provided by Dill Dinkers showing how the West End facility’s interiors will look and function. Courtesy of Dill Dinkers
A mural by local artist group Upper Westside Murals planned for the facility’s exterior. Courtesy of Dill Dinkers
Current plans for the 1200 White St. building in West End. Courtesy of Studio SOGO
Base image via Ackerman & Co.
Ackerman & Co.
Proximity of the 1200 White St. facility in relation to existing Lee + White buildings and the on-street Westside Trail corridor. Google Maps
Subtitle
West End warehouse conversion to also include interactive game show experience
Neighborhood
West End
Background Image
Image
Before/After Images
Sponsored Post
Off Read More
Atlanta Beltline-adjacent pickleball complex sets opening date
Josh Green
Mon, 02/10/2025 – 08:04
A warehouse-conversion project is set to open soon in West End with a goal of addressing what business leaders call a shortage of pickleball court space in metro Atlanta. Atlanta-based owners of the Dill Dinkers’ pickleball franchise plan to open a facility with 11 champion-sized courts in early March, broadening the offerings near the Beltline-connected Lee + White district beyond food, drink, and offices. For its first concept in Georgia, Dill Dinkers has claimed a nearly 36,000-square-foot space at 1200 White St., a former industrial building that’s being remade by Lee + White owners Ackerman & Co. An official grand-opening date is expected to be announced in mid-February, and memberships are now available. Expect clinics, lessons, leagues, and themed social events, among other offerings, per Dill Dinkers. Daniel Hardeman, a Chosewood Park resident and regional franchise developer, said the goal with the West End space is to “create an inclusive, community-centric environment for all ages, whether you’re trying pickleball for the first time, or are on your way to becoming a pro,” per a recent announcement. According to Hardeman, pickleball counts an impressive 1.1 million players in metro Atlanta today—with a nearly 52 percent year-over-year growth rate. “[That’s] because it’s easy to learn, highly social, excellent exercise, and can be enjoyed from ages eight to eighty,” said Hardeman. “There’s a shortage of court space and lack of structure for skills progression, so players are turning to places like Dill Dinkers.”
A mural by local artist group Upper Westside Murals planned for the facility’s exterior. Courtesy of Dill Dinkers
An image provided by Dill Dinkers showing how the West End facility’s interiors will look and function. Courtesy of Dill Dinkers
Future franchise locations are in the works for Fulton, Dekalb, Cobb, Gwinnett, and Cherokee counties, per Dill Dinkers reps. In West End, each court will be individually fenced, and other components of the club will include a pro shop and events space. The courts will feature Dill Dinkers’ Pro Cushion playing surface, which is designed to be easier on players’ joints, per project leaders. Dill Dinkers’ West End location will join others in metro Washington D.C., Maryland, Connecticut, Pennsylvania, South Carolina, and Texas.The pickleball complex will consume only a fraction of the 1200 White St. building, which is being remade into a mixed-use hub with a new extension of the Beltline’s Westside Trail planned beside it.According to property owners Ackerman & Co., the 211,585-square-foot facility is being designed to accommodate restaurants, retail, industrial uses, creative offices, and experiential concepts.
Current plans for the 1200 White St. building in West End. Courtesy of Studio SOGO
Base image via Ackerman & Co.
Meanwhile, a couple of blocks south at Lee + White, an interactive experience called The Game Show Challenge is claiming a 3,889-square-foot space. It will be located in Lee + White’s Building 1000, next to Monday Night Brewing and Grady’s new neighborhood health center.Expect two studios where “contestants”—typically six to 14 people (or more) at a time—can play interactive games hosted in styles that mimic famous gameshows. (Think: trivia, word puzzles, spin-the-wheel challenges, etc.) The West End location will mark the third for the gameshow concept, which is aiming to open 30 more over the next five years. Current locations are in Columbia and Greenville, S.C. Earlier plans had called for opening Atlanta’s outpost by the end of 2024, but The Game Show Challenge still lists the location as “coming soon.” Ackerman & Co. and MDH Partners, the development team behind the 11-building Lee + White district, signed another experiential tenant, Atlanta Golf & Social, last summer. That concept is hosting a soft opening today for its 3,767-square-foot space, joining a flagship location in downtown Chamblee. A grand opening will be announced once an alcohol license is granted, as Atlanta Golf & Social leaders recently relayed. Find more context and images in the gallery above. …Follow us on social media: Twitter / Facebook/and now: Instagram • West End news, discussion (Urbanize Atlanta)
Tags
1200 White St. SW
Ackerman & Co.
MDH Partners
Lee + White
Atlanta BeltLine
Westside Trail
Smith Dalia Architects
929 Lee Street SW
Cushman & Wakefield
Carter Hill Commercial Real Estate Advisors
Studio Sogo
Adaptive Reuse
Adaptive-Reuse Development
Adaptive-Reuse
Atlanta Warehouses
Atlanta Adaptive-Reuse
Dill Dinkers
Atlanta Pickleball
Pickleball
The Game Show Challenge
Gaming Concepts
Gaming
Ackerman Retail
Baltisse
Atlanta Golf & Social
Images
An image provided by Dill Dinkers showing how the West End facility’s interiors will look and function. Courtesy of Dill Dinkers
A mural by local artist group Upper Westside Murals planned for the facility’s exterior. Courtesy of Dill Dinkers
Current plans for the 1200 White St. building in West End. Courtesy of Studio SOGO
Base image via Ackerman & Co.
Ackerman & Co.
Proximity of the 1200 White St. facility in relation to existing Lee + White buildings and the on-street Westside Trail corridor. Google Maps
Subtitle
West End warehouse conversion to also include interactive game show experience
Neighborhood
West End
Background Image
Image
Before/After Images
Sponsored Post
Off
Architects ask what strategic Old Fourth Ward lot could become
Architects ask what strategic Old Fourth Ward lot could become
Architects ask what strategic Old Fourth Ward lot could become
Josh Green
Fri, 02/07/2025 – 15:54
Call it preemptive city planning. Pie-in-the-sky dreaming. Or a fresh approach to architectural design in Atlanta that could pay dividends for neighborhoods.
Whatever the case, local architecture and design firm More Than Matter has turned its focus to a specific piece of an intown property that’s top-of-mind for many urbanists and Old Fourth Ward residents right now: Atlanta Medical Center’s shuttered campus, where demolition is moving forward this month for a massive, still-undefined redevelopment.
More Than Matter has put together a process of thinking in a public forum about alternative uses for lots in strategic, impactful places around Atlanta. The firm has recently released a fictional “listing”—note the brokerage name: Unreal Estate—for 345 Boulevard, a blank palette across the street from AMC’s main buildings.
The architects have set the “sale” up like a faux auction, with an end goal of designing a solution for the AMC site and others, but only if public interest warrants it, according to More Than Matter’s lead architect Wilson Carroll, a Georgia Tech graduate and lecturer.
Think of it like Kickstarter for architecture; when subject properties reach certain support goals, they go “under contract,” and More Than Matter’s design process begins.
“This is an experimental new format—one we hope brings a little joy and agency to the city,” Carroll tells Urbanize Atlanta. “We would start a concept once a [reserve support amount] is reached and invite all the participants to join in on the design process with a couple of presentations.”
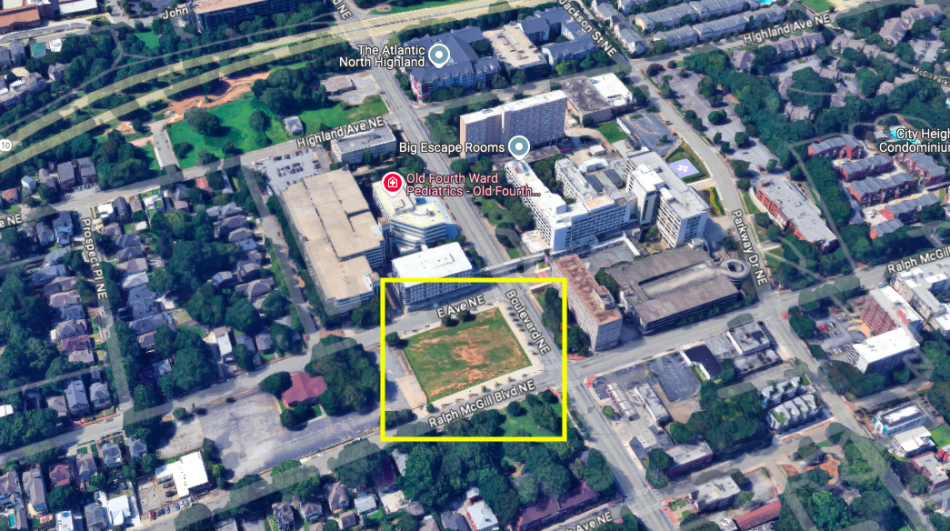
Overview of the 1.1-acre property in relation to AMC, Boulevard, and other O4W landmarks. Google Maps
To be clear, the 1.1-acre plot isn’t currently for sale, though Zillow suggests the land alone could fetch $3.4 million.
It’s owned by Wellstar, which also owns AMC, and carries a C-2 commercial zoning classification. Redevelopment maps put together by Wellstar and its development partners show the property included in AMC redevelopment plans.
Nonetheless, as of this writing, the 345 Boulevard site has garnered 91 “backers” via More Than Matter’s website.
The firm’s first listing—the vacant, 9.4-acre 75 Hilliard St. property in Sweet Auburn—has tallied 429 backers of the required 1,000.
“It’s not often a city gets the opportunity like this,” reads the summary for 345 Boulevard. “To lose a trauma center and needed health access, Atlanta needs its replacement to bring even more life.”
What could that entail? Only time—and just maybe, the people of Atlanta—will tell.
…
Follow us on social media:
Twitter / Facebook/and now: Instagram
• Old Fourth Ward news, discussion (Urbanize Atlanta)
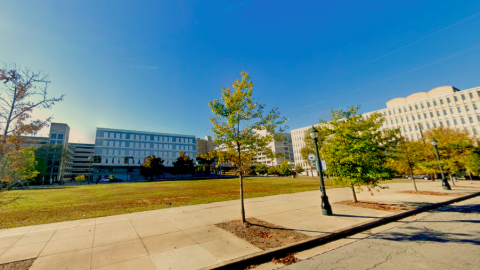
Architects ask what strategic Old Fourth Ward lot could become
Josh Green
Fri, 02/07/2025 – 15:54
Call it preemptive city planning. Pie-in-the-sky dreaming. Or a fresh approach to architectural design in Atlanta that could pay dividends for neighborhoods. Whatever the case, local architecture and design firm More Than Matter has turned its focus to a specific piece of an intown property that’s top-of-mind for many urbanists and Old Fourth Ward residents right now: Atlanta Medical Center’s shuttered campus, where demolition is moving forward this month for a massive, still-undefined redevelopment.More Than Matter has put together a process of thinking in a public forum about alternative uses for lots in strategic, impactful places around Atlanta. The firm has recently released a fictional “listing”—note the brokerage name: Unreal Estate—for 345 Boulevard, a blank palette across the street from AMC’s main buildings. The architects have set the “sale” up like a faux auction, with an end goal of designing a solution for the AMC site and others, but only if public interest warrants it, according to More Than Matter’s lead architect Wilson Carroll, a Georgia Tech graduate and lecturer. Think of it like Kickstarter for architecture; when subject properties reach certain support goals, they go “under contract,” and More Than Matter’s design process begins. “This is an experimental new format—one we hope brings a little joy and agency to the city,” Carroll tells Urbanize Atlanta. “We would start a concept once a [reserve support amount] is reached and invite all the participants to join in on the design process with a couple of presentations.”
Overview of the 1.1-acre property in relation to AMC, Boulevard, and other O4W landmarks. Google Maps
To be clear, the 1.1-acre plot isn’t currently for sale, though Zillow suggests the land alone could fetch $3.4 million. It’s owned by Wellstar, which also owns AMC, and carries a C-2 commercial zoning classification. Redevelopment maps put together by Wellstar and its development partners show the property included in AMC redevelopment plans. Nonetheless, as of this writing, the 345 Boulevard site has garnered 91 “backers” via More Than Matter’s website. The firm’s first listing—the vacant, 9.4-acre 75 Hilliard St. property in Sweet Auburn—has tallied 429 backers of the required 1,000. “It’s not often a city gets the opportunity like this,” reads the summary for 345 Boulevard. “To lose a trauma center and needed health access, Atlanta needs its replacement to bring even more life.” What could that entail? Only time—and just maybe, the people of Atlanta—will tell.
The Wellstar-owned 345 Boulevard lot, as seen in November.Google Maps
…Follow us on social media: Twitter / Facebook/and now: Instagram • Old Fourth Ward news, discussion (Urbanize Atlanta)
Tags
345 Boulevard
More than Matter
Unreal Real Estate
Atlanta Medical Center
Land deals
Atlanta Land
O4W
Atlanta Development
Bureau of Big Ideas
75 Hilliard
Images
The Wellstar-owned 345 Boulevard lot, as seen in November.Google Maps
Overview of the 1.1-acre property in relation to AMC, Boulevard, and other O4W landmarks. Google Maps
Subtitle
“It’s not often a city gets the opportunity like this”
Neighborhood
Old Fourth Ward
Background Image
Image
Before/After Images
Sponsored Post
Off Read More
Architects ask what strategic Old Fourth Ward lot could become
Josh Green
Fri, 02/07/2025 – 15:54
Call it preemptive city planning. Pie-in-the-sky dreaming. Or a fresh approach to architectural design in Atlanta that could pay dividends for neighborhoods. Whatever the case, local architecture and design firm More Than Matter has turned its focus to a specific piece of an intown property that’s top-of-mind for many urbanists and Old Fourth Ward residents right now: Atlanta Medical Center’s shuttered campus, where demolition is moving forward this month for a massive, still-undefined redevelopment.More Than Matter has put together a process of thinking in a public forum about alternative uses for lots in strategic, impactful places around Atlanta. The firm has recently released a fictional “listing”—note the brokerage name: Unreal Estate—for 345 Boulevard, a blank palette across the street from AMC’s main buildings. The architects have set the “sale” up like a faux auction, with an end goal of designing a solution for the AMC site and others, but only if public interest warrants it, according to More Than Matter’s lead architect Wilson Carroll, a Georgia Tech graduate and lecturer. Think of it like Kickstarter for architecture; when subject properties reach certain support goals, they go “under contract,” and More Than Matter’s design process begins. “This is an experimental new format—one we hope brings a little joy and agency to the city,” Carroll tells Urbanize Atlanta. “We would start a concept once a [reserve support amount] is reached and invite all the participants to join in on the design process with a couple of presentations.”
Overview of the 1.1-acre property in relation to AMC, Boulevard, and other O4W landmarks. Google Maps
To be clear, the 1.1-acre plot isn’t currently for sale, though Zillow suggests the land alone could fetch $3.4 million. It’s owned by Wellstar, which also owns AMC, and carries a C-2 commercial zoning classification. Redevelopment maps put together by Wellstar and its development partners show the property included in AMC redevelopment plans. Nonetheless, as of this writing, the 345 Boulevard site has garnered 91 “backers” via More Than Matter’s website. The firm’s first listing—the vacant, 9.4-acre 75 Hilliard St. property in Sweet Auburn—has tallied 429 backers of the required 1,000. “It’s not often a city gets the opportunity like this,” reads the summary for 345 Boulevard. “To lose a trauma center and needed health access, Atlanta needs its replacement to bring even more life.” What could that entail? Only time—and just maybe, the people of Atlanta—will tell.
The Wellstar-owned 345 Boulevard lot, as seen in November.Google Maps
…Follow us on social media: Twitter / Facebook/and now: Instagram • Old Fourth Ward news, discussion (Urbanize Atlanta)
Tags
345 Boulevard
More than Matter
Unreal Real Estate
Atlanta Medical Center
Land deals
Atlanta Land
O4W
Atlanta Development
Bureau of Big Ideas
75 Hilliard
Images
The Wellstar-owned 345 Boulevard lot, as seen in November.Google Maps
Overview of the 1.1-acre property in relation to AMC, Boulevard, and other O4W landmarks. Google Maps
Subtitle
“It’s not often a city gets the opportunity like this”
Neighborhood
Old Fourth Ward
Background Image
Image
Before/After Images
Sponsored Post
Off
Images: Closures on tap for new MARTA bridge installation
Images: Closures on tap for new MARTA bridge installation
Images: Closures on tap for new MARTA bridge installation
Josh Green
Fri, 02/07/2025 – 13:45
Growing pains are set to continue next month for a station on MARTA’s east-west line, temporarily blocking access from adjoining neighborhoods.
Beginning Monday, March 24, MARTA plans to close the south entrance of East Lake station to swap its existing pedestrian bridge with an upgraded one that spans College Avenue into Kirkwood.
Closures will bar access to the station from its south parking lot, bus loop, and bridge.
The 2260 College Ave. transit hub is located at the Atlanta-Decatur city line, abutting Lake Claire, Oakhurst, and Kirkwood neighborhoods. A similar bridge replacement on the station’s north side also required closures last year.
MARTA sends word this week that, beginning March 24, all customers will have to use the north pedestrian bridge (and park in the north lot, if arriving by car) to access Blue Line trains. A free shuttle will offer rides between the south and north lots during service hours, MARTA says.
Expect temporary road closures and detours on College Avenue as the old bridge is deconstructed and new one installed.
Bus routes 2, 19, and 34 will also be rerouted to the north side of the station. The new StationSoccer soccer pitches and parking on the north side will remain open, MARTA notes.
Demolition work began at the station in March as part of MARTA’s Station Rehabilitation Program, a multi-year renovation planned for all 38 rail stations across the system.
MARTA officials have said the East Lake project will add a “cleaner, safer” bridge system to the transit hub with improved Americans with Disabilities Act accessibility.
On the flipside of the station, the recently completed north pedestrian bridge (spanning West Howard Avenue) features a new elevator, enhanced lighting, wall screening, and upgraded flooring, per MARTA.
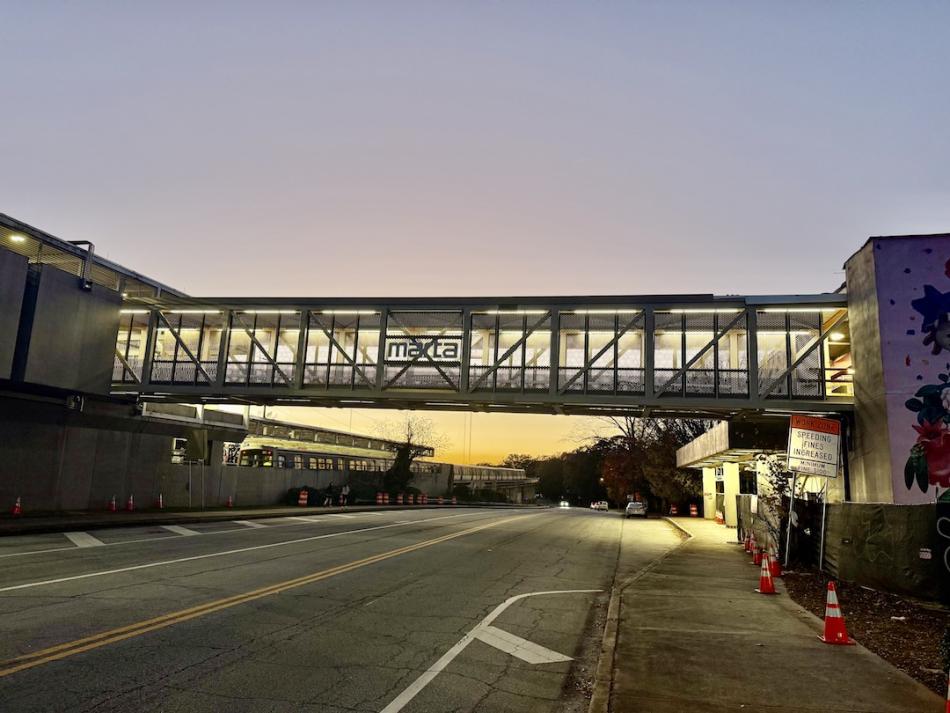
How the recently opened north bridge turned out at MARTA’s East Lake station over West Howard Avenue. Courtesy of MARTA
Other improvements around the station will include upgraded ADA ramps, enhanced curb and gutter features, and fresh paint.
The work is part of MARTA’s Service, Experience, and Expansion program—or SEE—which the agency has called a priority for fiscal year 2024.
Also included in SEE efforts is MARTA’s first bus rapid transit line (scheduled to open from downtown to Summerhill and Peoplestown this year) and the debut of new rail cars and more climate-friendly electric buses.
Other initiatives include station renovations at Bankhead, Indian Creek, and Airport stations, along with the addition of “smart” restrooms, fresh station canopies, and resurfaced and re-striped parking lots, according to the transit agency.
…
Follow us on social media:
Twitter / Facebook/and now: Instagram
• Kirkwood news, discussion (Urbanize Atlanta)

Images: Closures on tap for new MARTA bridge installation
Josh Green
Fri, 02/07/2025 – 13:45
Growing pains are set to continue next month for a station on MARTA’s east-west line, temporarily blocking access from adjoining neighborhoods. Beginning Monday, March 24, MARTA plans to close the south entrance of East Lake station to swap its existing pedestrian bridge with an upgraded one that spans College Avenue into Kirkwood. Closures will bar access to the station from its south parking lot, bus loop, and bridge.The 2260 College Ave. transit hub is located at the Atlanta-Decatur city line, abutting Lake Claire, Oakhurst, and Kirkwood neighborhoods. A similar bridge replacement on the station’s north side also required closures last year. MARTA sends word this week that, beginning March 24, all customers will have to use the north pedestrian bridge (and park in the north lot, if arriving by car) to access Blue Line trains. A free shuttle will offer rides between the south and north lots during service hours, MARTA says.Expect temporary road closures and detours on College Avenue as the old bridge is deconstructed and new one installed.
The south bridge’s recent arrival at the station along College Avenue. Courtesy of MARTA
The south bridge staged in the station’s south parking lot today. Courtesy of MARTA
Bus routes 2, 19, and 34 will also be rerouted to the north side of the station. The new StationSoccer soccer pitches and parking on the north side will remain open, MARTA notes. Demolition work began at the station in March as part of MARTA’s Station Rehabilitation Program, a multi-year renovation planned for all 38 rail stations across the system.MARTA officials have said the East Lake project will add a “cleaner, safer” bridge system to the transit hub with improved Americans with Disabilities Act accessibility.On the flipside of the station, the recently completed north pedestrian bridge (spanning West Howard Avenue) features a new elevator, enhanced lighting, wall screening, and upgraded flooring, per MARTA.
Finishing touches for the newly opened north bridge. Courtesy of MARTA
How the recently opened north bridge turned out at MARTA’s East Lake station over West Howard Avenue. Courtesy of MARTA
Other improvements around the station will include upgraded ADA ramps, enhanced curb and gutter features, and fresh paint. The work is part of MARTA’s Service, Experience, and Expansion program—or SEE—which the agency has called a priority for fiscal year 2024.Also included in SEE efforts is MARTA’s first bus rapid transit line (scheduled to open from downtown to Summerhill and Peoplestown this year) and the debut of new rail cars and more climate-friendly electric buses.Other initiatives include station renovations at Bankhead, Indian Creek, and Airport stations, along with the addition of “smart” restrooms, fresh station canopies, and resurfaced and re-striped parking lots, according to the transit agency.
The south bridge’s recent arrival at the station along College Avenue. Courtesy of MARTA
…Follow us on social media: Twitter / Facebook/and now: Instagram • Kirkwood news, discussion (Urbanize Atlanta)
Tags
East Lake Station
MARTA
Americans with Disabilities Act
ADA
SEE
MARTA Stations
East Lake MARTA Station
Oakhurst
MARTA trains
MARTA Closures
College Avenue
Metropolitan Atlanta Rapid Transit Authority
MARTA Mobility
East Lake StationSoccer
StationSoccer
Lake Claire
Kirkwood
Decatur
Images
How the recently opened north bridge turned out at MARTA’s East Lake station over West Howard Avenue. Courtesy of MARTA
The south bridge’s recent arrival at the station along College Avenue. Courtesy of MARTA
Finishing touches for the newly opened north bridge. Courtesy of MARTA
The south bridge’s recent arrival at the station along College Avenue. Courtesy of MARTA
The south bridge staged in the station’s south parking lot today. Courtesy of MARTA
Subtitle
It’s part of accessibility overhaul at East Lake station—and upgrades across all 38 MARTA train hubs
Neighborhood
Kirkwood
Background Image
Image
Before/After Images
Sponsored Post
Off Read More
Images: Closures on tap for new MARTA bridge installation
Josh Green
Fri, 02/07/2025 – 13:45
Growing pains are set to continue next month for a station on MARTA’s east-west line, temporarily blocking access from adjoining neighborhoods. Beginning Monday, March 24, MARTA plans to close the south entrance of East Lake station to swap its existing pedestrian bridge with an upgraded one that spans College Avenue into Kirkwood. Closures will bar access to the station from its south parking lot, bus loop, and bridge.The 2260 College Ave. transit hub is located at the Atlanta-Decatur city line, abutting Lake Claire, Oakhurst, and Kirkwood neighborhoods. A similar bridge replacement on the station’s north side also required closures last year. MARTA sends word this week that, beginning March 24, all customers will have to use the north pedestrian bridge (and park in the north lot, if arriving by car) to access Blue Line trains. A free shuttle will offer rides between the south and north lots during service hours, MARTA says.Expect temporary road closures and detours on College Avenue as the old bridge is deconstructed and new one installed.
The south bridge’s recent arrival at the station along College Avenue. Courtesy of MARTA
The south bridge staged in the station’s south parking lot today. Courtesy of MARTA
Bus routes 2, 19, and 34 will also be rerouted to the north side of the station. The new StationSoccer soccer pitches and parking on the north side will remain open, MARTA notes. Demolition work began at the station in March as part of MARTA’s Station Rehabilitation Program, a multi-year renovation planned for all 38 rail stations across the system.MARTA officials have said the East Lake project will add a “cleaner, safer” bridge system to the transit hub with improved Americans with Disabilities Act accessibility.On the flipside of the station, the recently completed north pedestrian bridge (spanning West Howard Avenue) features a new elevator, enhanced lighting, wall screening, and upgraded flooring, per MARTA.
Finishing touches for the newly opened north bridge. Courtesy of MARTA
How the recently opened north bridge turned out at MARTA’s East Lake station over West Howard Avenue. Courtesy of MARTA
Other improvements around the station will include upgraded ADA ramps, enhanced curb and gutter features, and fresh paint. The work is part of MARTA’s Service, Experience, and Expansion program—or SEE—which the agency has called a priority for fiscal year 2024.Also included in SEE efforts is MARTA’s first bus rapid transit line (scheduled to open from downtown to Summerhill and Peoplestown this year) and the debut of new rail cars and more climate-friendly electric buses.Other initiatives include station renovations at Bankhead, Indian Creek, and Airport stations, along with the addition of “smart” restrooms, fresh station canopies, and resurfaced and re-striped parking lots, according to the transit agency.
The south bridge’s recent arrival at the station along College Avenue. Courtesy of MARTA
…Follow us on social media: Twitter / Facebook/and now: Instagram • Kirkwood news, discussion (Urbanize Atlanta)
Tags
East Lake Station
MARTA
Americans with Disabilities Act
ADA
SEE
MARTA Stations
East Lake MARTA Station
Oakhurst
MARTA trains
MARTA Closures
College Avenue
Metropolitan Atlanta Rapid Transit Authority
MARTA Mobility
East Lake StationSoccer
StationSoccer
Lake Claire
Kirkwood
Decatur
Images
How the recently opened north bridge turned out at MARTA’s East Lake station over West Howard Avenue. Courtesy of MARTA
The south bridge’s recent arrival at the station along College Avenue. Courtesy of MARTA
Finishing touches for the newly opened north bridge. Courtesy of MARTA
The south bridge’s recent arrival at the station along College Avenue. Courtesy of MARTA
The south bridge staged in the station’s south parking lot today. Courtesy of MARTA
Subtitle
It’s part of accessibility overhaul at East Lake station—and upgrades across all 38 MARTA train hubs
Neighborhood
Kirkwood
Background Image
Image
Before/After Images
Sponsored Post
Off
Nashville Hotel Dealt at Discount
Nashville Hotel Dealt at Discount

Reade Hotel Capital paid $57.5 million for Embassy Suites Nashville at Vanderbilt, which the Nashville Business Journal reports is nearly $9 million less than what it sold for a decade ago.
The hotel, owned by investment trust Moody National Reit II Inc., is located at 1811 Broadway on 1.25 acres.
Moody National Reit II paid $66.3 million for the Embassy Suites in June 2015. With 208 rooms, the pending deal is equivalent to around $276,442 per room.
On its website, Reade Hotel Capital describes itself as a hotel investment company that targets the acquisition of first-class assets across the country. The firm owns two hotels in New York and one in New Orleans.
Downtown’s 1 Hotel and Embassy Suites sold to Host Hotels & Resorts Inc. for $530 million last year.
The post Nashville Hotel Dealt at Discount appeared first on Connect CRE.
Reade Hotel Capital paid $57.5 million for Embassy Suites Nashville at Vanderbilt, which the Nashville Business Journal reports is nearly $9 million less than what it sold for a decade ago. The hotel, owned by investment trust Moody National Reit II Inc., is located at 1811 Broadway on 1.25 acres. Moody National Reit II paid $66.3 …
The post Nashville Hotel Dealt at Discount appeared first on Connect CRE. Read MoreAtlanta & Southeast Commercial Real Estate News
Reade Hotel Capital paid $57.5 million for Embassy Suites Nashville at Vanderbilt, which the Nashville Business Journal reports is nearly $9 million less than what it sold for a decade ago. The hotel, owned by investment trust Moody National Reit II Inc., is located at 1811 Broadway on 1.25 acres. Moody National Reit II paid $66.3 …
The post Nashville Hotel Dealt at Discount appeared first on Connect CRE.
Near Underground Atlanta, ‘transformative,’ multi-building project moves forward
Near Underground Atlanta, ‘transformative,’ multi-building project moves forward
Near Underground Atlanta, ‘transformative,’ multi-building project moves forward
Josh Green
Fri, 02/07/2025 – 08:08
On the eve of storied nightclub MJQ Concourse’s opening, Underground Atlanta leadership recently spoke about additional housing being the only path toward a true resurgence in downtown.
For the second time this week, plans have been put forward to start making that a reality in potentially significant ways.
The 1 Peachtree infill project—proposed as 65 units of senior housing, situated where Peachtree and Decatur streets meet, immediately north of Underground Atlanta—has taken a step toward groundbreaking as what could be the first phase of a multi-building effort in surrounding blocks.
Development officials called the project “transformative” and “essential” in communications with Urbanize Atlanta this week.
According to renderings, the slim 1 Peachtree building would rise between an existing parking garage (masking one façade from public view) and Peachtree Street.
The development team filed paperwork this week with Atlanta’s Department of City Planning for a Special Administrative Permit to begin construction on 1 Peachtree.
According to those documents, the building would see a mix of one-bedroom and studio apartments.
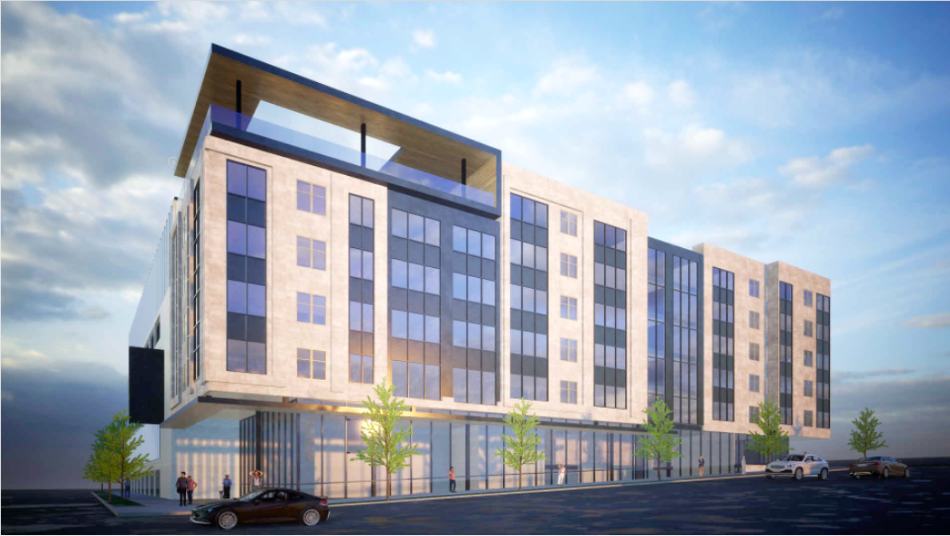
The building’s planned Peachtree Street facade, with an existing parking structure behind it. Courtesy of The Integral Group
The 1 Peachtree filings come after a much larger housing proposal for downtown—the Georgia-Pacific Center skyscraper’s conversion to more than 400 apartments and other uses—earned the Office of Zoning and Development’s approval to proceed toward groundbreaking this week.
A development partnership called Two Peachtree Partners LLC—consisting of Underground Atlanta owners Lalani Ventures, The Integral Group, The Atlantic Companies, and office leasing firm T. Dallas Smith and Company—is moving the 1 Peachtree project forward.
Rick White, Integral’s senior vice president, said 1 Peachtree will see 65 rental units take shape for residents age 62 and older, creating “a vital housing option” for seniors earning at max 60 percent of the Area Median Income.
Access to transit and walkable commercial options are among the location’s perks, per White.
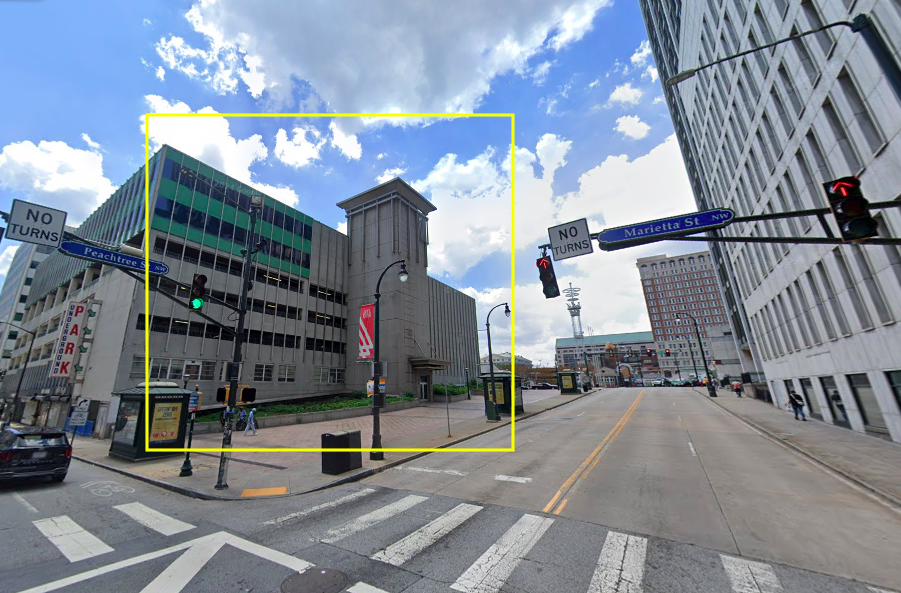
Looking south, the open plaza site where 1 Peachtree is planned, with Underground Atlanta in the distance. The taller 2 Peachtree tower is shown at right. Google Maps
A timeline for groundbreaking will be announced later this year, White said.
“The direction is clear: to create a thriving, transit-connected downtown that fosters inclusive growth and sets a new standard for urban development in Atlanta,” White wrote via email.
“As work begins on 1 Peachtree,” White continued, “it sets in motion the broader vision for [additional, neighboring projects] 2 Peachtree, 33 Pryor St., and 14 Marietta. Together, these developments will activate the streets, attract new businesses, and drive long-term economic growth.”
All of the projects listed above will be anchored by Five Points MARTA station and feed into Mayor Andre Dickens’ plans for enlivening downtown and creating housing, said White.
“As Invest Atlanta’s selected developer for this ambitious effort,” he noted, “Two Peachtree Partners… brings together industry leaders with deep expertise in urban development, investment, and real estate strategy to create a dynamic and sustainable future for the city.”
…
Follow us on social media:
Twitter / Facebook/and now: Instagram
• Downtown news, discussion (Urbanize Atlanta)
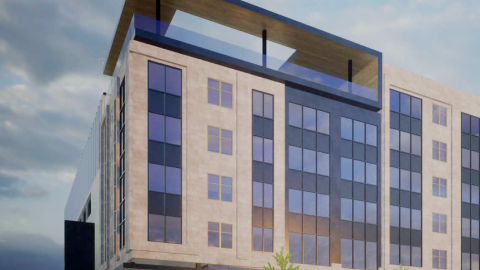
Near Underground Atlanta, ‘transformative,’ multi-building project moves forward
Josh Green
Fri, 02/07/2025 – 08:08
On the eve of storied nightclub MJQ Concourse’s opening, Underground Atlanta leadership recently spoke about additional housing being the only path toward a true resurgence in downtown. For the second time this week, plans have been put forward to start making that a reality in potentially significant ways. The 1 Peachtree infill project—proposed as 65 units of senior housing, situated where Peachtree and Decatur streets meet, immediately north of Underground Atlanta—has taken a step toward groundbreaking as what could be the first phase of a multi-building effort in surrounding blocks. Development officials called the project “transformative” and “essential” in communications with Urbanize Atlanta this week. According to renderings, the slim 1 Peachtree building would rise between an existing parking garage (masking one façade from public view) and Peachtree Street. The development team filed paperwork this week with Atlanta’s Department of City Planning for a Special Administrative Permit to begin construction on 1 Peachtree. According to those documents, the building would see a mix of one-bedroom and studio apartments.
The building’s planned Peachtree Street facade, with an existing parking structure behind it. Courtesy of The Integral Group
The 1 Peachtree filings come after a much larger housing proposal for downtown—the Georgia-Pacific Center skyscraper’s conversion to more than 400 apartments and other uses—earned the Office of Zoning and Development’s approval to proceed toward groundbreaking this week. A development partnership called Two Peachtree Partners LLC—consisting of Underground Atlanta owners Lalani Ventures, The Integral Group, The Atlantic Companies, and office leasing firm T. Dallas Smith and Company—is moving the 1 Peachtree project forward.Rick White, Integral’s senior vice president, said 1 Peachtree will see 65 rental units take shape for residents age 62 and older, creating “a vital housing option” for seniors earning at max 60 percent of the Area Median Income. Access to transit and walkable commercial options are among the location’s perks, per White.
Looking south, the open plaza site where 1 Peachtree is planned, with Underground Atlanta in the distance. The taller 2 Peachtree tower is shown at right. Google Maps
A timeline for groundbreaking will be announced later this year, White said. “The direction is clear: to create a thriving, transit-connected downtown that fosters inclusive growth and sets a new standard for urban development in Atlanta,” White wrote via email. “As work begins on 1 Peachtree,” White continued, “it sets in motion the broader vision for [additional, neighboring projects] 2 Peachtree, 33 Pryor St., and 14 Marietta. Together, these developments will activate the streets, attract new businesses, and drive long-term economic growth.” All of the projects listed above will be anchored by Five Points MARTA station and feed into Mayor Andre Dickens’ plans for enlivening downtown and creating housing, said White.“As Invest Atlanta’s selected developer for this ambitious effort,” he noted, “Two Peachtree Partners… brings together industry leaders with deep expertise in urban development, investment, and real estate strategy to create a dynamic and sustainable future for the city.”…Follow us on social media: Twitter / Facebook/and now: Instagram • Downtown news, discussion (Urbanize Atlanta)
Tags
1 Peachtree St. SE
1 Peachtree
senior housing
Affordable Housing
Invest Atlanta
Two Peachtree Partners LLC
Mayor Andre Dickens
Department of City Planning
Downtown Development
Atlanta Development
Atlanta Construction
Five Points MARTA Station
Decatur Street
T. Dallas Smith & Company
Lalani Ventures
The Integral Group
The Atlantic Companies
Five Points
Infill Development
Infill Housing
Infill project
Atlanta Infill
Images
The building’s planned Peachtree Street facade, with an existing parking structure behind it. Courtesy of The Integral Group
Looking south, the open plaza site where 1 Peachtree is planned, with Underground Atlanta in the distance. The taller 2 Peachtree tower is shown at right. Google Maps
Subtitle
1 Peachtree development to mark first phase anchored by Five Points MARTA station
Neighborhood
Downtown
Background Image
Image
Before/After Images
Sponsored Post
Off Read More
Near Underground Atlanta, ‘transformative,’ multi-building project moves forward
Josh Green
Fri, 02/07/2025 – 08:08
On the eve of storied nightclub MJQ Concourse’s opening, Underground Atlanta leadership recently spoke about additional housing being the only path toward a true resurgence in downtown. For the second time this week, plans have been put forward to start making that a reality in potentially significant ways. The 1 Peachtree infill project—proposed as 65 units of senior housing, situated where Peachtree and Decatur streets meet, immediately north of Underground Atlanta—has taken a step toward groundbreaking as what could be the first phase of a multi-building effort in surrounding blocks. Development officials called the project “transformative” and “essential” in communications with Urbanize Atlanta this week. According to renderings, the slim 1 Peachtree building would rise between an existing parking garage (masking one façade from public view) and Peachtree Street. The development team filed paperwork this week with Atlanta’s Department of City Planning for a Special Administrative Permit to begin construction on 1 Peachtree. According to those documents, the building would see a mix of one-bedroom and studio apartments.
The building’s planned Peachtree Street facade, with an existing parking structure behind it. Courtesy of The Integral Group
The 1 Peachtree filings come after a much larger housing proposal for downtown—the Georgia-Pacific Center skyscraper’s conversion to more than 400 apartments and other uses—earned the Office of Zoning and Development’s approval to proceed toward groundbreaking this week. A development partnership called Two Peachtree Partners LLC—consisting of Underground Atlanta owners Lalani Ventures, The Integral Group, The Atlantic Companies, and office leasing firm T. Dallas Smith and Company—is moving the 1 Peachtree project forward.Rick White, Integral’s senior vice president, said 1 Peachtree will see 65 rental units take shape for residents age 62 and older, creating “a vital housing option” for seniors earning at max 60 percent of the Area Median Income. Access to transit and walkable commercial options are among the location’s perks, per White.
Looking south, the open plaza site where 1 Peachtree is planned, with Underground Atlanta in the distance. The taller 2 Peachtree tower is shown at right. Google Maps
A timeline for groundbreaking will be announced later this year, White said. “The direction is clear: to create a thriving, transit-connected downtown that fosters inclusive growth and sets a new standard for urban development in Atlanta,” White wrote via email. “As work begins on 1 Peachtree,” White continued, “it sets in motion the broader vision for [additional, neighboring projects] 2 Peachtree, 33 Pryor St., and 14 Marietta. Together, these developments will activate the streets, attract new businesses, and drive long-term economic growth.” All of the projects listed above will be anchored by Five Points MARTA station and feed into Mayor Andre Dickens’ plans for enlivening downtown and creating housing, said White.“As Invest Atlanta’s selected developer for this ambitious effort,” he noted, “Two Peachtree Partners… brings together industry leaders with deep expertise in urban development, investment, and real estate strategy to create a dynamic and sustainable future for the city.”…Follow us on social media: Twitter / Facebook/and now: Instagram • Downtown news, discussion (Urbanize Atlanta)
Tags
1 Peachtree St. SE
1 Peachtree
senior housing
Affordable Housing
Invest Atlanta
Two Peachtree Partners LLC
Mayor Andre Dickens
Department of City Planning
Downtown Development
Atlanta Development
Atlanta Construction
Five Points MARTA Station
Decatur Street
T. Dallas Smith & Company
Lalani Ventures
The Integral Group
The Atlantic Companies
Five Points
Infill Development
Infill Housing
Infill project
Atlanta Infill
Images
The building’s planned Peachtree Street facade, with an existing parking structure behind it. Courtesy of The Integral Group
Looking south, the open plaza site where 1 Peachtree is planned, with Underground Atlanta in the distance. The taller 2 Peachtree tower is shown at right. Google Maps
Subtitle
1 Peachtree development to mark first phase anchored by Five Points MARTA station
Neighborhood
Downtown
Background Image
Image
Before/After Images
Sponsored Post
Off
Davidson Craven Planning 3M-SF Lexington Industrial Park
Davidson Craven Planning 3M-SF Lexington Industrial Park

Davidson Craven has begun work on the CenterPoint 85 Industrial Center. The project is located on I-85 at the intersection of U.S. Highway 64 in Lexington. At buildout, the site can accommodate over 3 million square feet of industrial space. The Triad Business Journal reports that in December, Davidson Craven purchased about 293 acres for the project for a total of $10.6 million.
Davidson Craven has started work on the project’s first building, an approximately 272,000-square-foot tilt-up property located on about 35 acres. CBRE is handling leasing for the project. The first building is slated to be completed in late 2025. The park is a long-term initiative to be completed over the next several years.
The development’s name, CenterPoint, refers to its central location on I-85 between Charlotte, Greensboro, Washington, D.C., and Atlanta.
The post Davidson Craven Planning 3M-SF Lexington Industrial Park appeared first on Connect CRE.
Davidson Craven has begun work on the CenterPoint 85 Industrial Center. The project is located on I-85 at the intersection of U.S. Highway 64 in Lexington. At buildout, the site can accommodate over 3 million square feet of industrial space. The Triad Business Journal reports that in December, Davidson Craven purchased about 293 acres for …
The post Davidson Craven Planning 3M-SF Lexington Industrial Park appeared first on Connect CRE. Read MoreAtlanta & Southeast Commercial Real Estate News
Davidson Craven has begun work on the CenterPoint 85 Industrial Center. The project is located on I-85 at the intersection of U.S. Highway 64 in Lexington. At buildout, the site can accommodate over 3 million square feet of industrial space. The Triad Business Journal reports that in December, Davidson Craven purchased about 293 acres for …
The post Davidson Craven Planning 3M-SF Lexington Industrial Park appeared first on Connect CRE.
Atlanta ranks sixth in US for office-to-residential conversion activity
Atlanta ranks sixth in US for office-to-residential conversion activity
Atlanta is a top market for office-to-residential conversion projects in the U.S. Here’s what that might mean for Downtown.
Atlanta is a top market for office-to-residential conversion projects in the U.S. Here’s what that might mean for Downtown. Read MoreBizjournals.com Feed (2019-09-06 17:16:48)
Atlanta is a top market for office-to-residential conversion projects in the U.S. Here’s what that might mean for Downtown.
Atlanta ranks sixth in US for office-to-residential conversion activity
Atlanta ranks sixth in US for office-to-residential conversion activity
Atlanta is a top market for office-to-residential conversion projects in the U.S. Here’s what that might mean for Downtown.
Atlanta is a top market for office-to-residential conversion projects in the U.S. Here’s what that might mean for Downtown. Read MoreBizjournals.com Feed (2022-04-02 21:43:57)
Atlanta is a top market for office-to-residential conversion projects in the U.S. Here’s what that might mean for Downtown.
Interlock district’s swanky rooftop zone lands tenant, eyes reopening
Interlock district’s swanky rooftop zone lands tenant, eyes reopening
Interlock district’s swanky rooftop zone lands tenant, eyes reopening
Josh Green
Thu, 02/06/2025 – 15:35
Following a stab at operating as a pricey, members-only club and then a sudden closure in August, one of the largest and most unique rooftop social spaces in Atlanta has new life on tap.
Real estate investment firm Armada Hoffler announced today it has leased the multifaceted rooftop space atop The Interlock district in West Midtown to Atlanta-based communal hub, events facility, and workspace The Gathering Spot.
The new members-only concept, Retreat at The Gathering Spot, will occupy 38,000 square feet of rooftop space with a swanky pool area and sweeping views from Buckhead to downtown. Other facets will see two full-service restaurants and sections meant for events, workshops, and flexible workspaces. (Find our photo tour of all rooftop spaces just before they opened over here.)
The Gathering Spot, which is expanding from its original location off North Avenue, will also occupy 20,000 square feet of office space at the SJC Ventures development. The new spaces are scheduled to open sometime this summer, officials announced today.
With designs inspired by Mykonos’ garden lounges, Monaco’s cabanas, and even cruise-ship decks, the rooftop portion at Interlock was operated for two years by Slater Hospitality (creators of Ponce City Market tourist-destination The Roof) as L.O.A., or Leave Of Absence.
Ryan Wilson, The Gathering Spot cofounder and CEO, predicted the new digs will provide “a dynamic environment for business meetings and networking” and “a respite from the day-to-day,” where members can “transition from closing deals to unwinding with friends, engaging in wellness experiences, and enjoying a social retreat that recharges and inspires,” according to a statement.
The Gathering Spot, described by founders as “the largest Black-owned community in the United States,” was started in 2016 at Atlanta’s North Yards Business Park. It now counts two more locations in Los Angeles and Washington D.C. and roughly 12,000 members nationwide.
Membership to Retreat atop The Interlock district will come by invitation only, and candidates must first be members of The Gathering Spot, per officials. Club memberships in Atlanta currently start at $2,100 annually.
…
Fresh Beltline pitstop
In other occupancy news, developer Portman today announced the first Beltline-adjacent restaurant space—a concept from the creator of MF Sushi, Kingo Room, and other restaurants—has begun opening at its Junction Krog District mixed-use project.
Yuji, a Japanese-modern restaurant by Kinjo Enterprise, has started debuting its Kaiseki-inspired menu in an upscale buildout along the Eastside Trail, just west of Krog Street Market.
Yuji is situated on the ground floor and connected with what Portman calls the “expansive public porch” of its sleekly contemporary, black-painted building. The restaurant includes two outdoor bars, along with a 1,700-square-foot patio for quaffing sake, cocktails, and beer on draft. (A range of mocktails are also offered.)
Another feature is a Yuji walk-up window for to-go orders with a touchscreen display.
Beyond the Japanese concept, coffee and cocktail purveyor Brash Coffee Roasters recently opened at Junction Krog District. Italian concept YEPPA&co is now on pace to open this summer, officials said today.
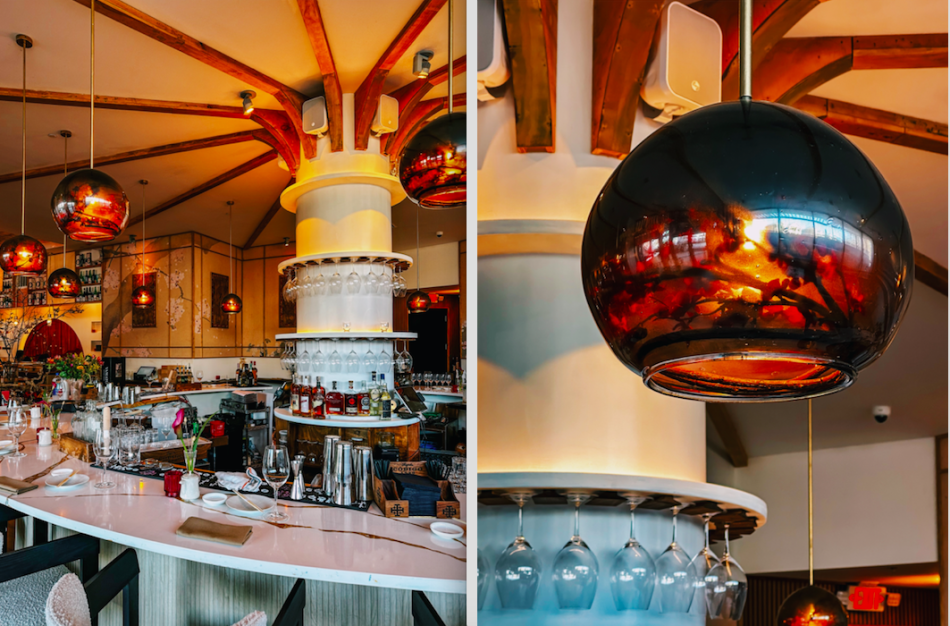
The first new Junction Krog District restaurant is described as a Japanese-modern eatery with a Kaiseki-inspired menu offering fresh and seasonal dishes.Courtesy of Portman
…
Follow us on social media:
Twitter / Facebook/and now: Instagram
• Marietta Street Artery news, discussion (Urbanize Atlanta)
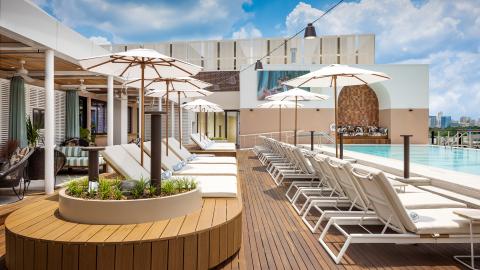
Interlock district’s swanky rooftop zone lands tenant, eyes reopening
Josh Green
Thu, 02/06/2025 – 15:35
Following a stab at operating as a pricey, members-only club and then a sudden closure in August, one of the largest and most unique rooftop social spaces in Atlanta has new life on tap. Real estate investment firm Armada Hoffler announced today it has leased the multifaceted rooftop space atop The Interlock district in West Midtown to Atlanta-based communal hub, events facility, and workspace The Gathering Spot. The new members-only concept, Retreat at The Gathering Spot, will occupy 38,000 square feet of rooftop space with a swanky pool area and sweeping views from Buckhead to downtown. Other facets will see two full-service restaurants and sections meant for events, workshops, and flexible workspaces. (Find our photo tour of all rooftop spaces just before they opened over here.)The Gathering Spot, which is expanding from its original location off North Avenue, will also occupy 20,000 square feet of office space at the SJC Ventures development. The new spaces are scheduled to open sometime this summer, officials announced today. With designs inspired by Mykonos’ garden lounges, Monaco’s cabanas, and even cruise-ship decks, the rooftop portion at Interlock was operated for two years by Slater Hospitality (creators of Ponce City Market tourist-destination The Roof) as L.O.A., or Leave Of Absence.
Katie Bricker Photography
Katie Bricker Photography
Ryan Wilson, The Gathering Spot cofounder and CEO, predicted the new digs will provide “a dynamic environment for business meetings and networking” and “a respite from the day-to-day,” where members can “transition from closing deals to unwinding with friends, engaging in wellness experiences, and enjoying a social retreat that recharges and inspires,” according to a statement. The Gathering Spot, described by founders as “the largest Black-owned community in the United States,” was started in 2016 at Atlanta’s North Yards Business Park. It now counts two more locations in Los Angeles and Washington D.C. and roughly 12,000 members nationwide. Membership to Retreat atop The Interlock district will come by invitation only, and candidates must first be members of The Gathering Spot, per officials. Club memberships in Atlanta currently start at $2,100 annually.
Katie Bricker Photography
Katie Bricker Photography
…Fresh Beltline pitstopIn other occupancy news, developer Portman today announced the first Beltline-adjacent restaurant space—a concept from the creator of MF Sushi, Kingo Room, and other restaurants—has begun opening at its Junction Krog District mixed-use project. Yuji, a Japanese-modern restaurant by Kinjo Enterprise, has started debuting its Kaiseki-inspired menu in an upscale buildout along the Eastside Trail, just west of Krog Street Market.
Courtesy of Portman
Yuji is situated on the ground floor and connected with what Portman calls the “expansive public porch” of its sleekly contemporary, black-painted building. The restaurant includes two outdoor bars, along with a 1,700-square-foot patio for quaffing sake, cocktails, and beer on draft. (A range of mocktails are also offered.)Another feature is a Yuji walk-up window for to-go orders with a touchscreen display. Beyond the Japanese concept, coffee and cocktail purveyor Brash Coffee Roasters recently opened at Junction Krog District. Italian concept YEPPA&co is now on pace to open this summer, officials said today.
The first new Junction Krog District restaurant is described as a Japanese-modern eatery with a Kaiseki-inspired menu offering fresh and seasonal dishes.Courtesy of Portman
…Follow us on social media: Twitter / Facebook/and now: Instagram • Marietta Street Artery news, discussion (Urbanize Atlanta)
Tags
1115 Howell Mill Road NW
The Interlock
SJC Ventures
S.J. Collins Enterprises
Home Park
Rooftop L.O.A.
L.O.A.
Chil & Co.
Rooftop pools
West Midtown
Atlanta Development
Atlanta Mixed-Use
ASD|SKY
Leave of Absence
Atlanta Rooftop Bars
Rooftop at Ponce City Market
Mykonos
Monaco
Mandy Slater
Slater Hospitality
The Gathering Spot
Black-Owned
667 AUBURN AVENUE NE
Junction Krog District
O4W Office
Portman Holdings
Portman Architecture
Studioplex
SPX
Krog District
Krog Street Market
Beltline
Eastside Trail
Atlanta BeltLine
Offices
Armada Hoffler Properties
Images
Katie Bricker Photography
Katie Bricker Photography
Katie Bricker Photography
Katie Bricker Photography
The first new Junction Krog District restaurant is described as a Japanese-modern eatery with a Kaiseki-inspired menu offering fresh and seasonal dishes.Courtesy of Portman
Courtesy of Portman
Subtitle
Plus, first look at latest restaurant on Atlanta Beltline’s Eastside Trail
Neighborhood
Marietta Street Artery
Background Image
Image
Associated Project
The Interlock – 1115 Howell Mill Road NW
667 Auburn Avenue NE
Before/After Images
Sponsored Post
Off Read More
Interlock district’s swanky rooftop zone lands tenant, eyes reopening
Josh Green
Thu, 02/06/2025 – 15:35
Following a stab at operating as a pricey, members-only club and then a sudden closure in August, one of the largest and most unique rooftop social spaces in Atlanta has new life on tap. Real estate investment firm Armada Hoffler announced today it has leased the multifaceted rooftop space atop The Interlock district in West Midtown to Atlanta-based communal hub, events facility, and workspace The Gathering Spot. The new members-only concept, Retreat at The Gathering Spot, will occupy 38,000 square feet of rooftop space with a swanky pool area and sweeping views from Buckhead to downtown. Other facets will see two full-service restaurants and sections meant for events, workshops, and flexible workspaces. (Find our photo tour of all rooftop spaces just before they opened over here.)The Gathering Spot, which is expanding from its original location off North Avenue, will also occupy 20,000 square feet of office space at the SJC Ventures development. The new spaces are scheduled to open sometime this summer, officials announced today. With designs inspired by Mykonos’ garden lounges, Monaco’s cabanas, and even cruise-ship decks, the rooftop portion at Interlock was operated for two years by Slater Hospitality (creators of Ponce City Market tourist-destination The Roof) as L.O.A., or Leave Of Absence.
Katie Bricker Photography
Katie Bricker Photography
Ryan Wilson, The Gathering Spot cofounder and CEO, predicted the new digs will provide “a dynamic environment for business meetings and networking” and “a respite from the day-to-day,” where members can “transition from closing deals to unwinding with friends, engaging in wellness experiences, and enjoying a social retreat that recharges and inspires,” according to a statement. The Gathering Spot, described by founders as “the largest Black-owned community in the United States,” was started in 2016 at Atlanta’s North Yards Business Park. It now counts two more locations in Los Angeles and Washington D.C. and roughly 12,000 members nationwide. Membership to Retreat atop The Interlock district will come by invitation only, and candidates must first be members of The Gathering Spot, per officials. Club memberships in Atlanta currently start at $2,100 annually.
Katie Bricker Photography
Katie Bricker Photography
…Fresh Beltline pitstopIn other occupancy news, developer Portman today announced the first Beltline-adjacent restaurant space—a concept from the creator of MF Sushi, Kingo Room, and other restaurants—has begun opening at its Junction Krog District mixed-use project. Yuji, a Japanese-modern restaurant by Kinjo Enterprise, has started debuting its Kaiseki-inspired menu in an upscale buildout along the Eastside Trail, just west of Krog Street Market.
Courtesy of Portman
Yuji is situated on the ground floor and connected with what Portman calls the “expansive public porch” of its sleekly contemporary, black-painted building. The restaurant includes two outdoor bars, along with a 1,700-square-foot patio for quaffing sake, cocktails, and beer on draft. (A range of mocktails are also offered.)Another feature is a Yuji walk-up window for to-go orders with a touchscreen display. Beyond the Japanese concept, coffee and cocktail purveyor Brash Coffee Roasters recently opened at Junction Krog District. Italian concept YEPPA&co is now on pace to open this summer, officials said today.
The first new Junction Krog District restaurant is described as a Japanese-modern eatery with a Kaiseki-inspired menu offering fresh and seasonal dishes.Courtesy of Portman
…Follow us on social media: Twitter / Facebook/and now: Instagram • Marietta Street Artery news, discussion (Urbanize Atlanta)
Tags
1115 Howell Mill Road NW
The Interlock
SJC Ventures
S.J. Collins Enterprises
Home Park
Rooftop L.O.A.
L.O.A.
Chil & Co.
Rooftop pools
West Midtown
Atlanta Development
Atlanta Mixed-Use
ASD|SKY
Leave of Absence
Atlanta Rooftop Bars
Rooftop at Ponce City Market
Mykonos
Monaco
Mandy Slater
Slater Hospitality
The Gathering Spot
Black-Owned
667 AUBURN AVENUE NE
Junction Krog District
O4W Office
Portman Holdings
Portman Architecture
Studioplex
SPX
Krog District
Krog Street Market
Beltline
Eastside Trail
Atlanta BeltLine
Offices
Armada Hoffler Properties
Images
Katie Bricker Photography
Katie Bricker Photography
Katie Bricker Photography
Katie Bricker Photography
The first new Junction Krog District restaurant is described as a Japanese-modern eatery with a Kaiseki-inspired menu offering fresh and seasonal dishes.Courtesy of Portman
Courtesy of Portman
Subtitle
Plus, first look at latest restaurant on Atlanta Beltline’s Eastside Trail
Neighborhood
Marietta Street Artery
Background Image
Image
Associated Project
The Interlock – 1115 Howell Mill Road NW
667 Auburn Avenue NE
Before/After Images
Sponsored Post
Off
Significant slice of Buckhead floated for redevelopment
Significant slice of Buckhead floated for redevelopment
Significant slice of Buckhead floated for redevelopment
Josh Green
Thu, 02/06/2025 – 14:03
A recently updated marketing package floats the possibility that a large assemblage of land near Buckhead Village could make way for something else.
The “rare opportunity” includes a collective 4.75 acres where three medium-density condo and townhome properties stand now, awaiting either redevelopment or revitalization, according to the Massell Commercial Real Estate pitch.
Current zoning would allow for a new multifamily development standing up to eight stories and 80-feet tall, with zero lot lines and the potential for 5 percent non-residential space.
With open greenspace included, additional density would be allowed, per the sellers.
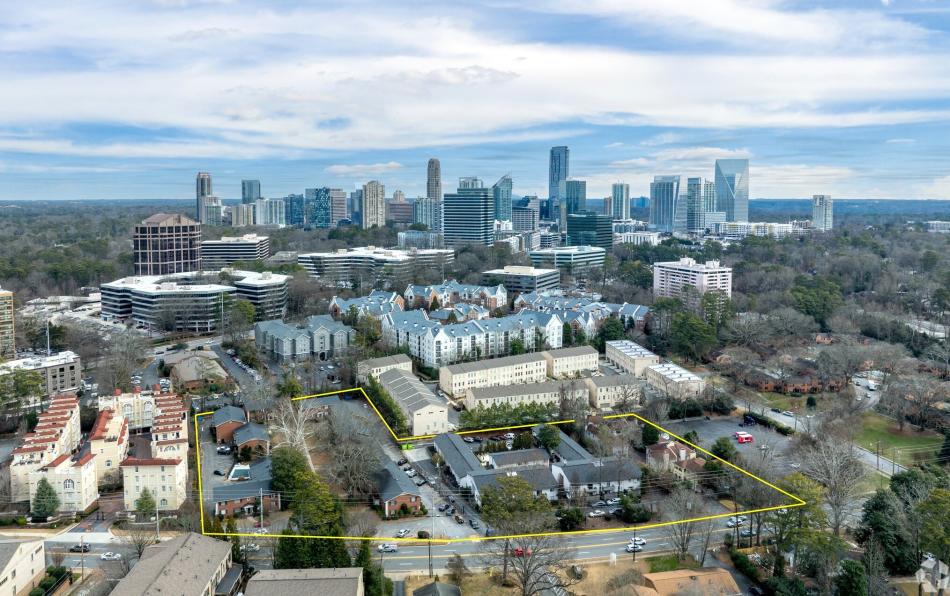
Overview of the three complexes totaling 91 condos and townhomes along Roswell Road today. KW Commercial/ Massell Commercial Real Estate/via LoopNet
Situated between 3491 and 3535 Roswell Road, the properties in question occupy a low-rise, residential section of Buckhead just west of Lenox Square and Phipps Plaza, between Roswell and Piedmont roads.
A few blocks south, closer to Buckhead Village, projects such as Camden Andrews have transformed parts of the corridor with greater density in recent years.
The listing first appeared in 2023 was but updated in December, records show. No sales price is specified.
As it stands today, 91 condos and townhomes are spread across the assemblage. Those include Regency Buckhead Condominiums (44 units), Bradley House Condominiums (41 units), and Casa Bella Townhomes (six units).
The three parcels in question are zoned MR1, MR2, and MR3, which allows for medium-density multifamily projects, per the sales team.
Atlanta code for those zoning designations makes no mention of commercial space including retail being allowed.
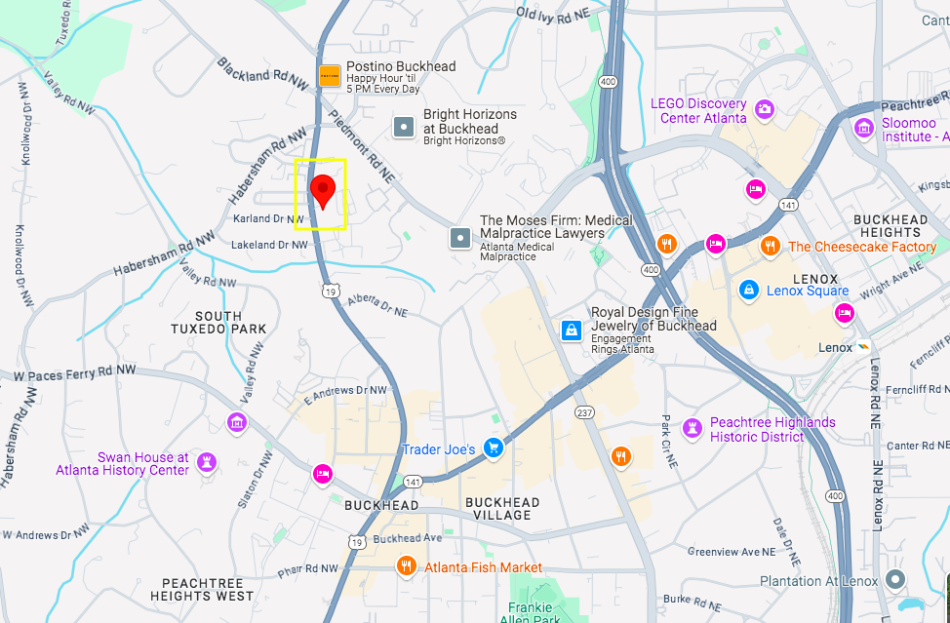
The three contiguous parcels in question, in relation to Roswell Road and Buckhead landmarks. Google Maps
The sales package also floats the possibility the 91 units on site could be converted from condos to multifamily rentals, or rented as-is.
Perks of the location, according to sellers, include Roswell Road’s daily traffic count of 26,000 vehicles (for visibility, not traffic), proximity to Buckhead Village, Lenox Square, Phipps Plaza, and the “upcoming” HUB404 highway-capping park over nearby Ga. Highway 400.
Find more context and imagery for the Roswell Road offerings in the gallery above.
…
Follow us on social media:
Twitter / Facebook/and now: Instagram
• Buckhead news, discussion (Urbanize Atlanta)
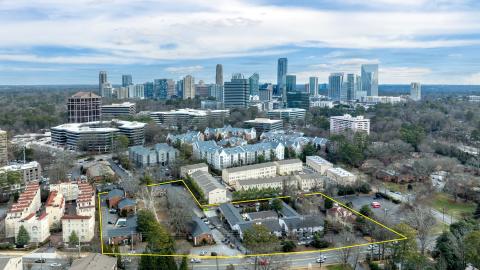
Significant slice of Buckhead floated for redevelopment
Josh Green
Thu, 02/06/2025 – 14:03
A recently updated marketing package floats the possibility that a large assemblage of land near Buckhead Village could make way for something else. The “rare opportunity” includes a collective 4.75 acres where three medium-density condo and townhome properties stand now, awaiting either redevelopment or revitalization, according to the Massell Commercial Real Estate pitch. Current zoning would allow for a new multifamily development standing up to eight stories and 80-feet tall, with zero lot lines and the potential for 5 percent non-residential space. With open greenspace included, additional density would be allowed, per the sellers.
Overview of the three complexes totaling 91 condos and townhomes along Roswell Road today. KW Commercial/ Massell Commercial Real Estate/via LoopNet
KW Commercial/ Massell Commercial Real Estate/via LoopNet
Situated between 3491 and 3535 Roswell Road, the properties in question occupy a low-rise, residential section of Buckhead just west of Lenox Square and Phipps Plaza, between Roswell and Piedmont roads. A few blocks south, closer to Buckhead Village, projects such as Camden Andrews have transformed parts of the corridor with greater density in recent years. The listing first appeared in 2023 was but updated in December, records show. No sales price is specified.As it stands today, 91 condos and townhomes are spread across the assemblage. Those include Regency Buckhead Condominiums (44 units), Bradley House Condominiums (41 units), and Casa Bella Townhomes (six units). The three parcels in question are zoned MR1, MR2, and MR3, which allows for medium-density multifamily projects, per the sales team. Atlanta code for those zoning designations makes no mention of commercial space including retail being allowed.
KW Commercial/ Massell Commercial Real Estate/via LoopNet
The three contiguous parcels in question, in relation to Roswell Road and Buckhead landmarks. Google Maps
The sales package also floats the possibility the 91 units on site could be converted from condos to multifamily rentals, or rented as-is. Perks of the location, according to sellers, include Roswell Road’s daily traffic count of 26,000 vehicles (for visibility, not traffic), proximity to Buckhead Village, Lenox Square, Phipps Plaza, and the “upcoming” HUB404 highway-capping park over nearby Ga. Highway 400. Find more context and imagery for the Roswell Road offerings in the gallery above. …Follow us on social media: Twitter / Facebook/and now: Instagram • Buckhead news, discussion (Urbanize Atlanta)
Tags
3501 Roswell Road
KW Commercial
Massell Commercial Real Estate
Roswell Road
The Bradley House
Casa Bella Townhomes
Regency Buckhead Condominiums
Condos
Atlanta Condos
Buckhead condos
For Sale in Buckhead
For sale in Atlanta
Land deals
Images
The three contiguous parcels in question, in relation to Roswell Road and Buckhead landmarks. Google Maps
KW Commercial/ Massell Commercial Real Estate/via LoopNet
Overview of the three complexes totaling 91 condos and townhomes along Roswell Road today. KW Commercial/ Massell Commercial Real Estate/via LoopNet
KW Commercial/ Massell Commercial Real Estate/via LoopNet
KW Commercial/ Massell Commercial Real Estate/via LoopNet
KW Commercial/ Massell Commercial Real Estate/via LoopNet
KW Commercial/ Massell Commercial Real Estate/via LoopNet
Subtitle
Up to eight stories of density allowed. Any big ideas?
Neighborhood
Buckhead
Background Image
Image
Before/After Images
Sponsored Post
Off Read More
Significant slice of Buckhead floated for redevelopment
Josh Green
Thu, 02/06/2025 – 14:03
A recently updated marketing package floats the possibility that a large assemblage of land near Buckhead Village could make way for something else. The “rare opportunity” includes a collective 4.75 acres where three medium-density condo and townhome properties stand now, awaiting either redevelopment or revitalization, according to the Massell Commercial Real Estate pitch. Current zoning would allow for a new multifamily development standing up to eight stories and 80-feet tall, with zero lot lines and the potential for 5 percent non-residential space. With open greenspace included, additional density would be allowed, per the sellers.
Overview of the three complexes totaling 91 condos and townhomes along Roswell Road today. KW Commercial/ Massell Commercial Real Estate/via LoopNet
KW Commercial/ Massell Commercial Real Estate/via LoopNet
Situated between 3491 and 3535 Roswell Road, the properties in question occupy a low-rise, residential section of Buckhead just west of Lenox Square and Phipps Plaza, between Roswell and Piedmont roads. A few blocks south, closer to Buckhead Village, projects such as Camden Andrews have transformed parts of the corridor with greater density in recent years. The listing first appeared in 2023 was but updated in December, records show. No sales price is specified.As it stands today, 91 condos and townhomes are spread across the assemblage. Those include Regency Buckhead Condominiums (44 units), Bradley House Condominiums (41 units), and Casa Bella Townhomes (six units). The three parcels in question are zoned MR1, MR2, and MR3, which allows for medium-density multifamily projects, per the sales team. Atlanta code for those zoning designations makes no mention of commercial space including retail being allowed.
KW Commercial/ Massell Commercial Real Estate/via LoopNet
The three contiguous parcels in question, in relation to Roswell Road and Buckhead landmarks. Google Maps
The sales package also floats the possibility the 91 units on site could be converted from condos to multifamily rentals, or rented as-is. Perks of the location, according to sellers, include Roswell Road’s daily traffic count of 26,000 vehicles (for visibility, not traffic), proximity to Buckhead Village, Lenox Square, Phipps Plaza, and the “upcoming” HUB404 highway-capping park over nearby Ga. Highway 400. Find more context and imagery for the Roswell Road offerings in the gallery above. …Follow us on social media: Twitter / Facebook/and now: Instagram • Buckhead news, discussion (Urbanize Atlanta)
Tags
3501 Roswell Road
KW Commercial
Massell Commercial Real Estate
Roswell Road
The Bradley House
Casa Bella Townhomes
Regency Buckhead Condominiums
Condos
Atlanta Condos
Buckhead condos
For Sale in Buckhead
For sale in Atlanta
Land deals
Images
The three contiguous parcels in question, in relation to Roswell Road and Buckhead landmarks. Google Maps
KW Commercial/ Massell Commercial Real Estate/via LoopNet
Overview of the three complexes totaling 91 condos and townhomes along Roswell Road today. KW Commercial/ Massell Commercial Real Estate/via LoopNet
KW Commercial/ Massell Commercial Real Estate/via LoopNet
KW Commercial/ Massell Commercial Real Estate/via LoopNet
KW Commercial/ Massell Commercial Real Estate/via LoopNet
KW Commercial/ Massell Commercial Real Estate/via LoopNet
Subtitle
Up to eight stories of density allowed. Any big ideas?
Neighborhood
Buckhead
Background Image
Image
Before/After Images
Sponsored Post
Off
