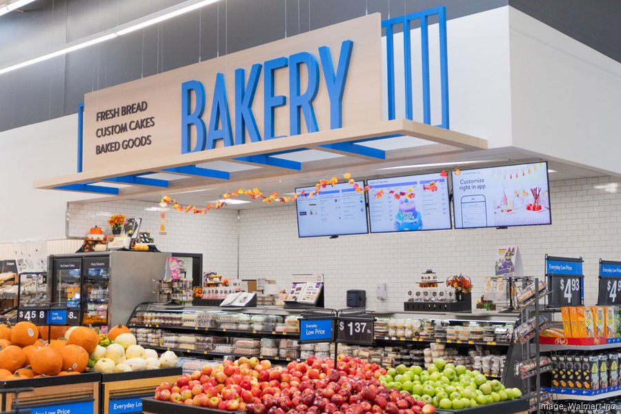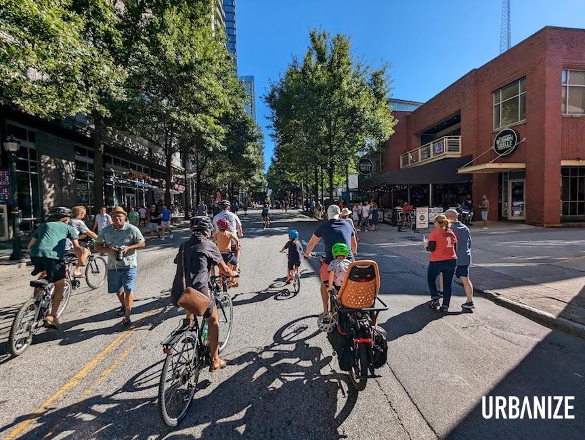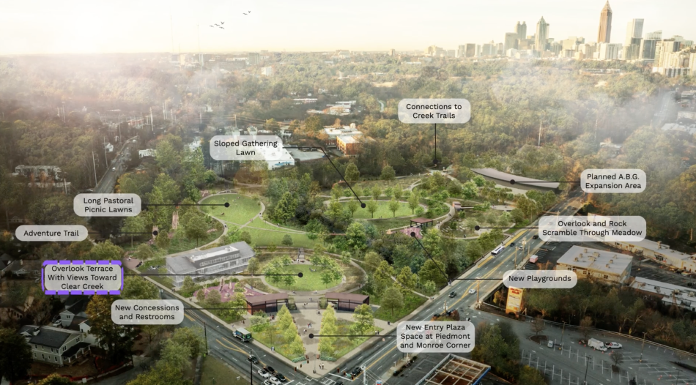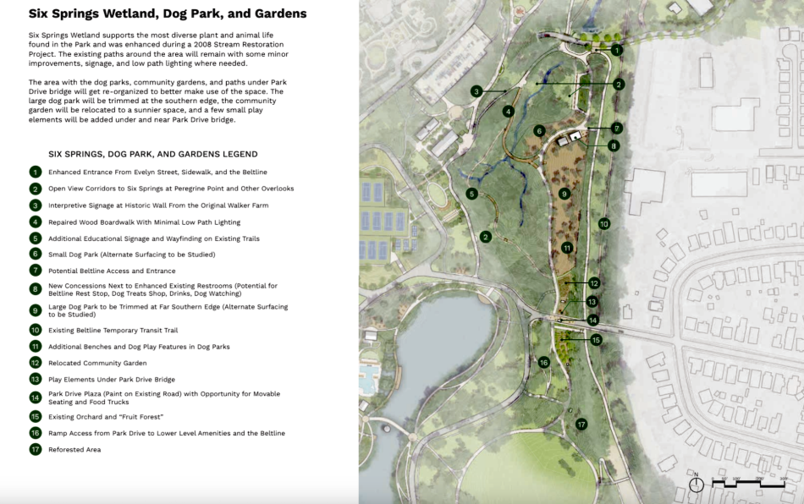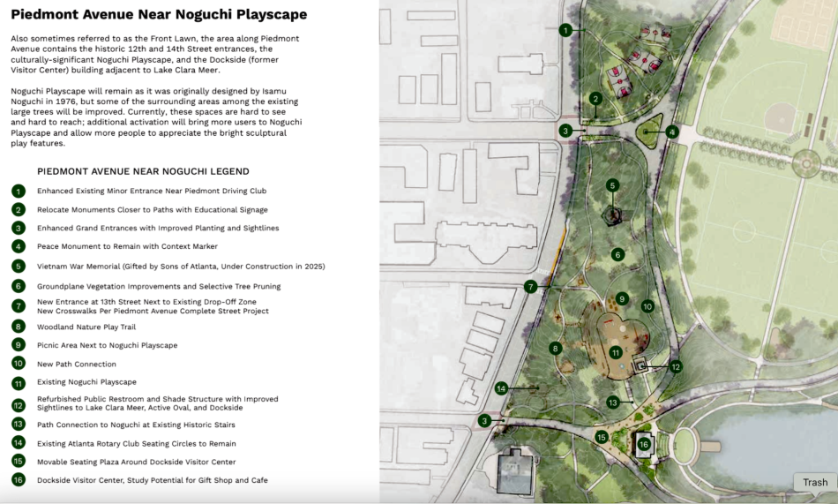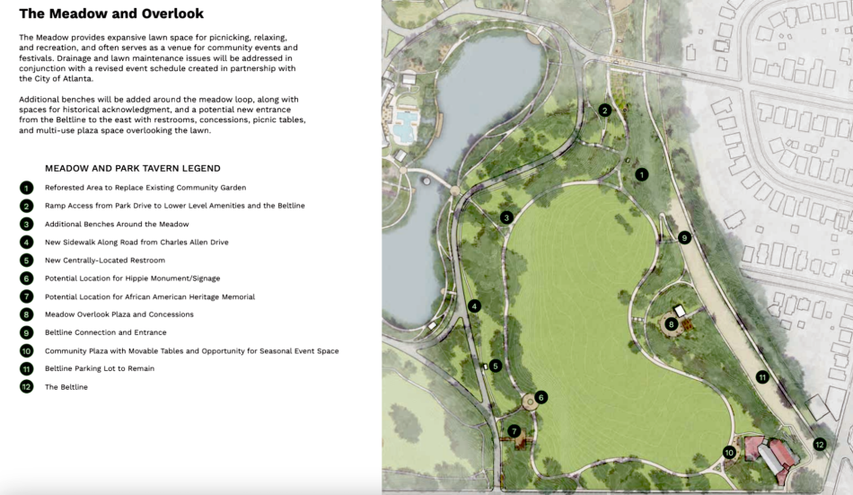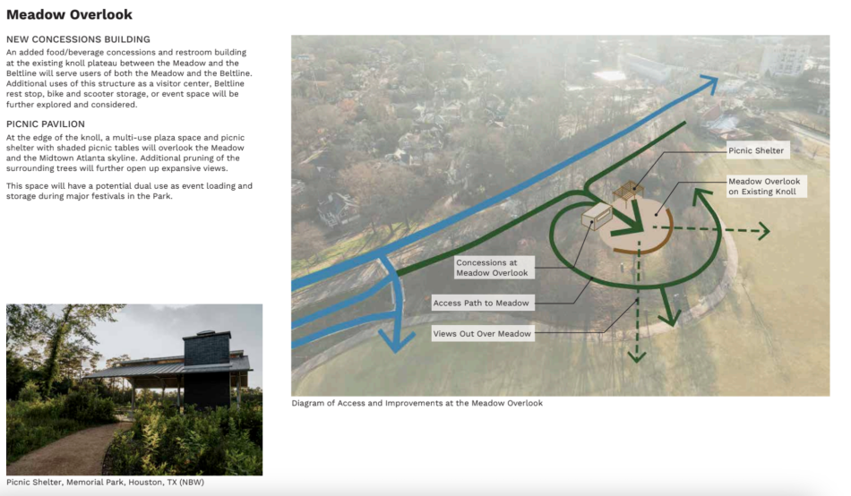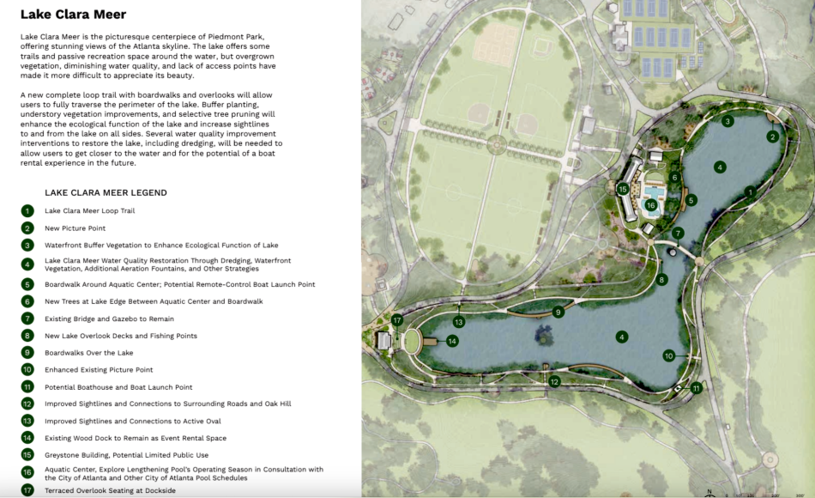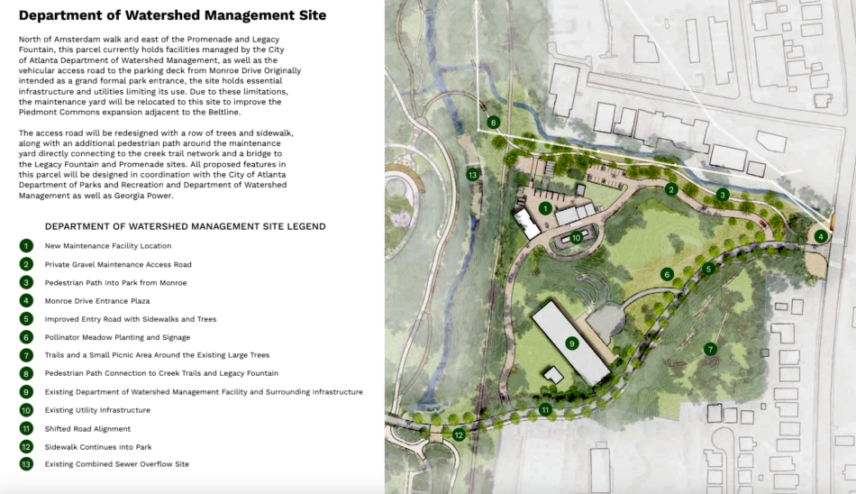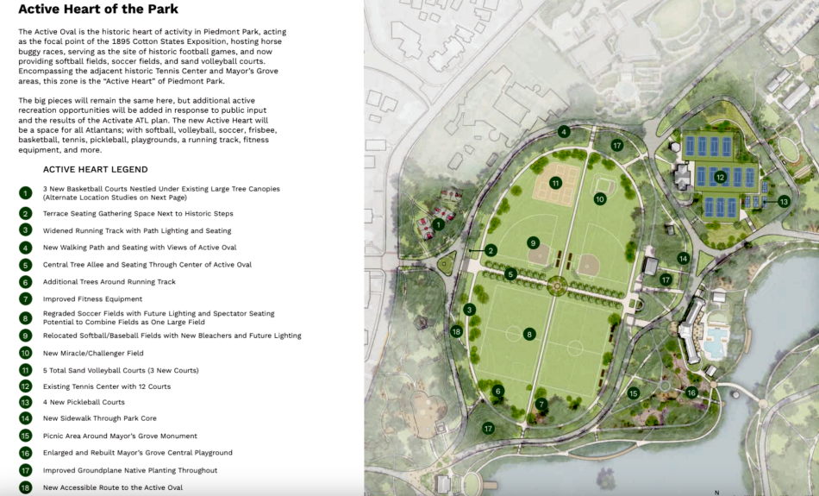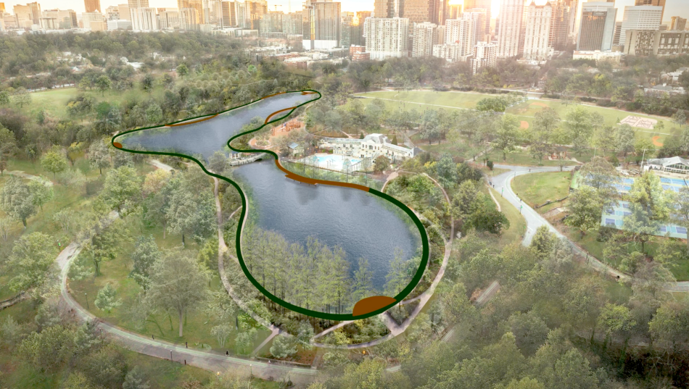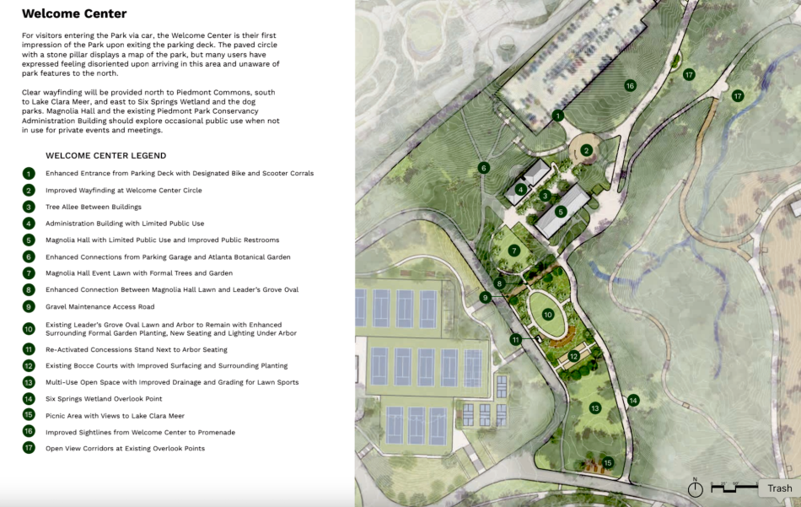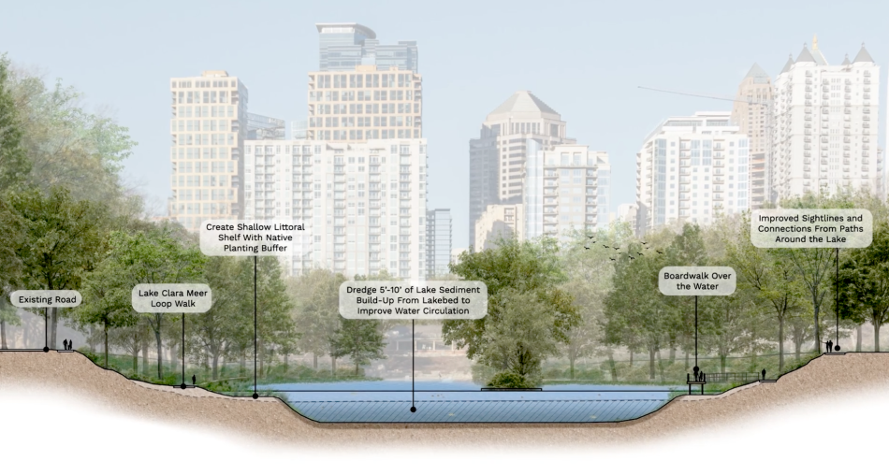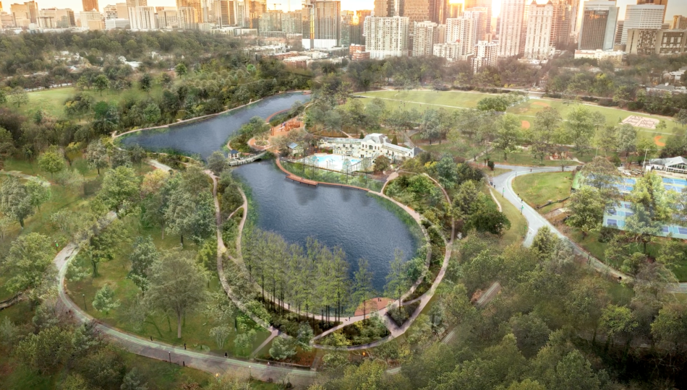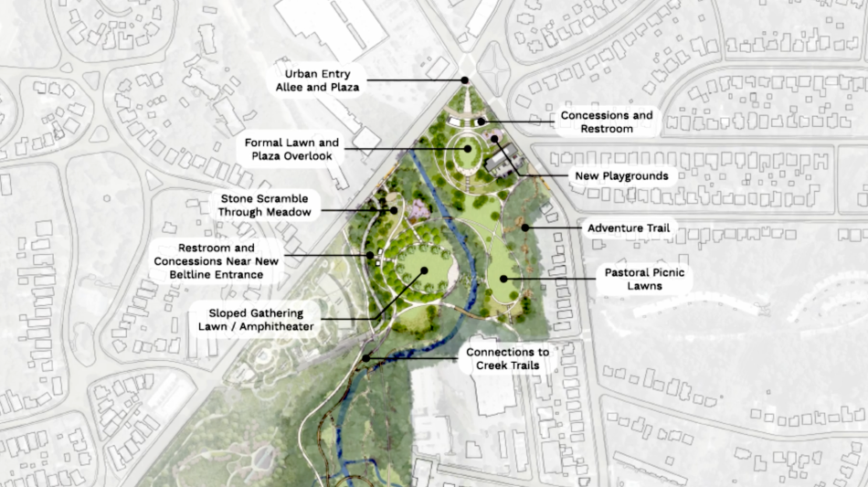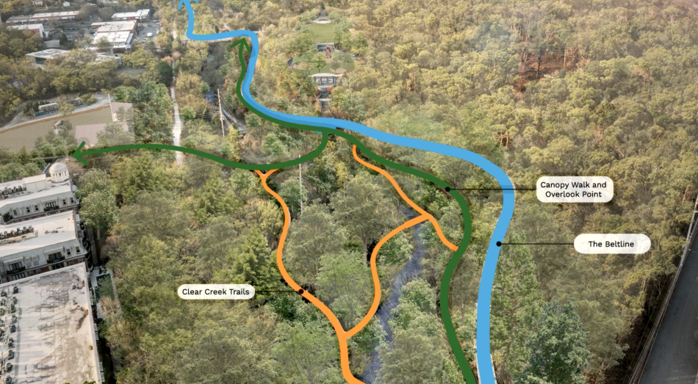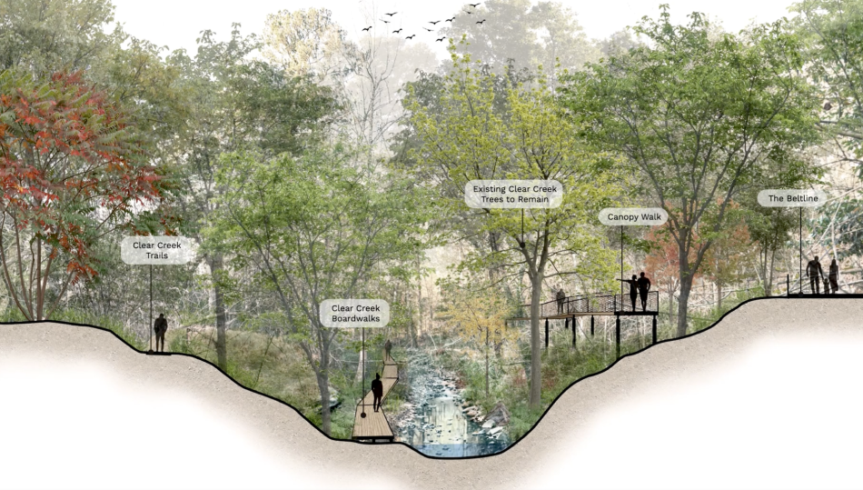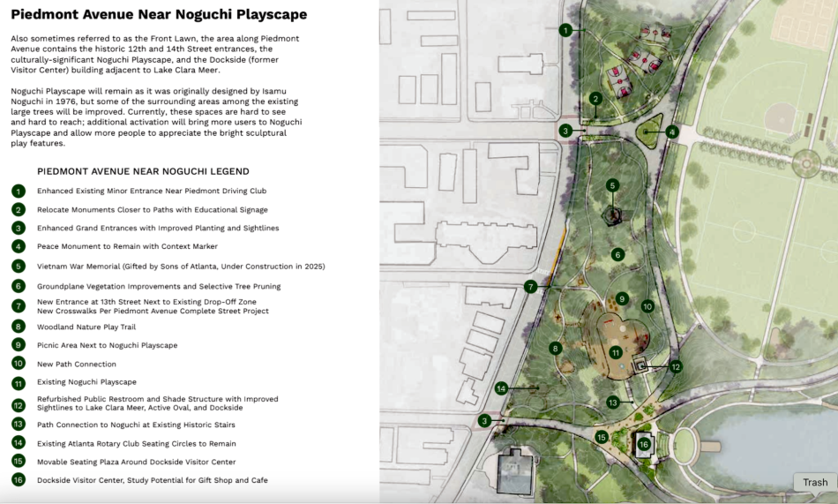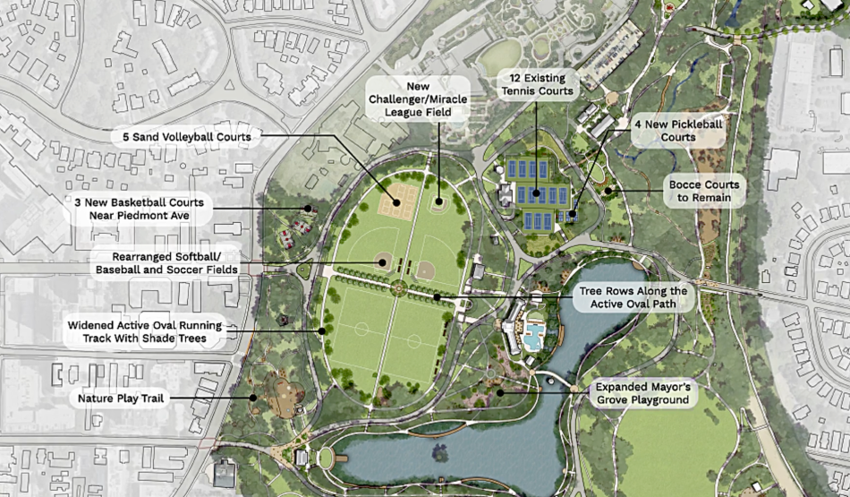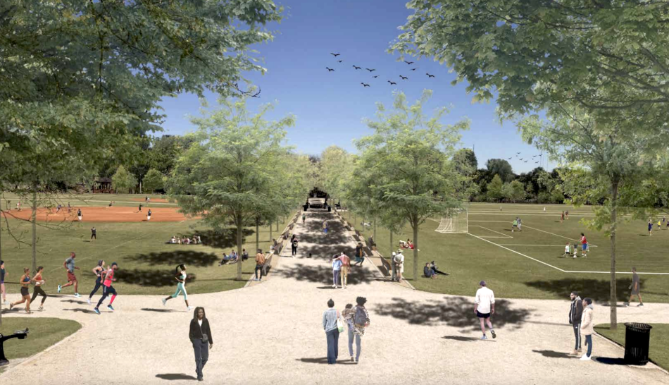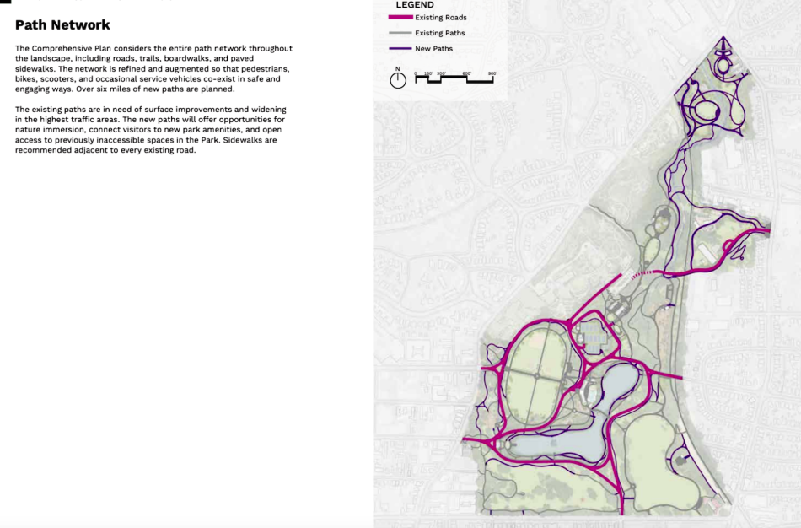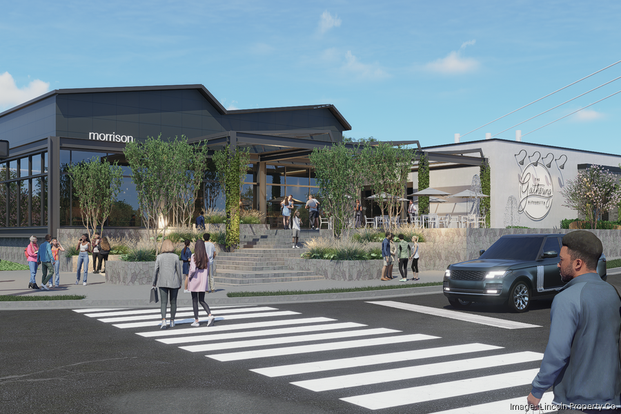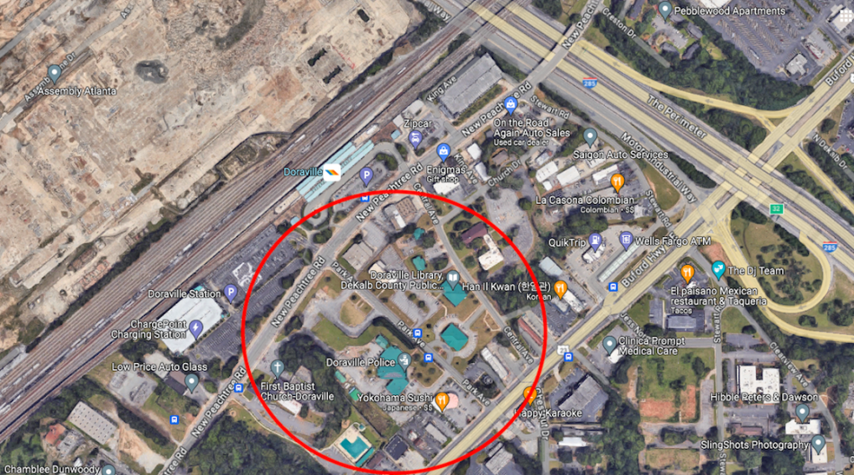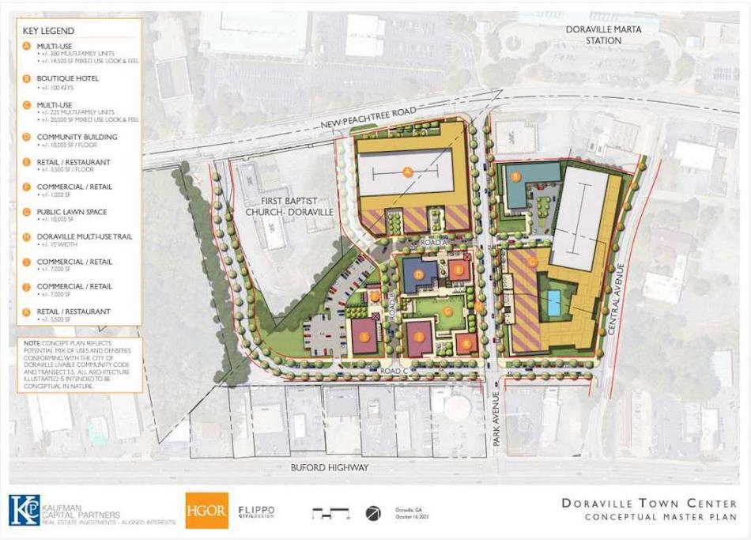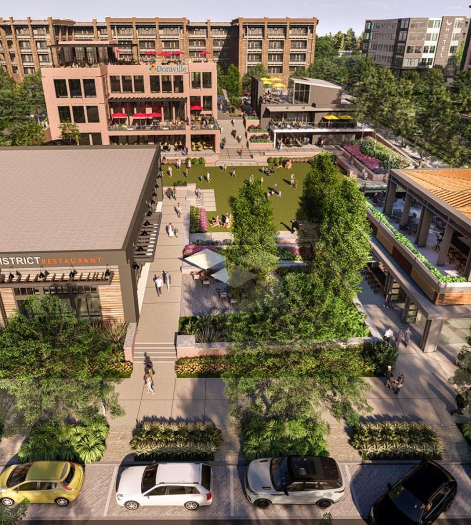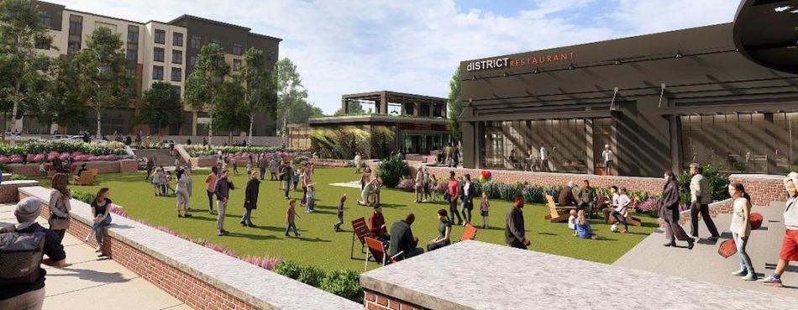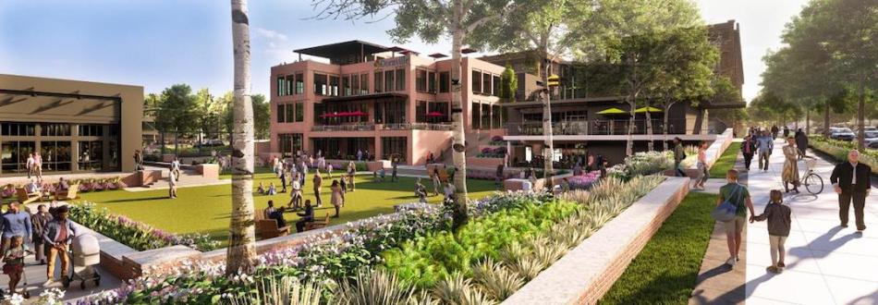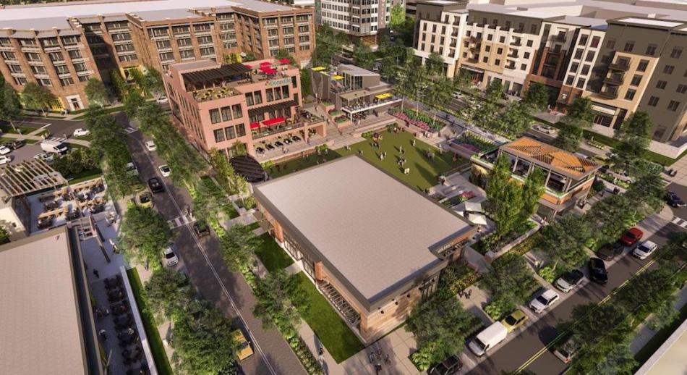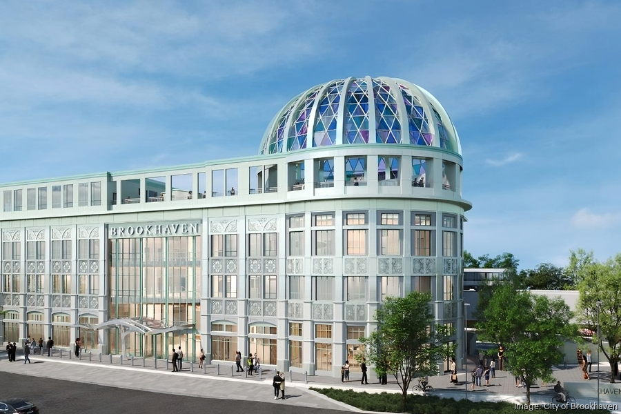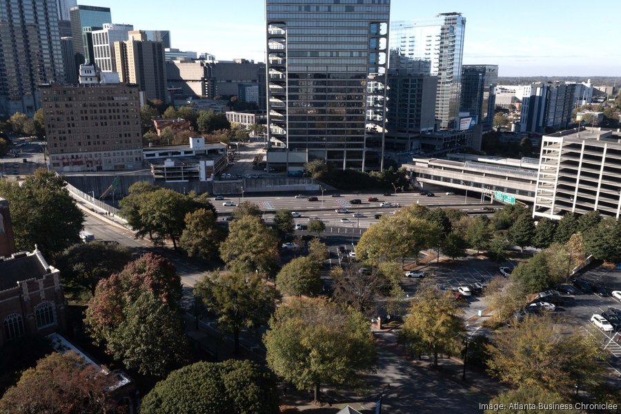Walmart to remodel 20 stores in Georgia, including 4 near Atlanta
Walmart to remodel 20 stores in Georgia, including 4 near Atlanta
Walmart, the world’s largest retailer, is holding firm on its promise in 2024 to remodel hundreds of stores across the United States.
Walmart, the world’s largest retailer, is holding firm on its promise in 2024 to remodel hundreds of stores across the United States. Read MoreBizjournals.com Feed (2022-04-02 21:43:57)
Walmart, the world’s largest retailer, is holding firm on its promise in 2024 to remodel hundreds of stores across the United States.
Atlanta Streets Alive’s 2025 season begins this weekend. Hurray!
Atlanta Streets Alive’s 2025 season begins this weekend. Hurray!
Atlanta Streets Alive’s 2025 season begins this weekend. Hurray!
Josh Green
Fri, 04/25/2025 – 13:51
Heads up, Atlanta: Car-free street party season begins Sunday.
The Atlanta Department of Transportation and Propel ATL have teamed up to launch the beginning of Atlanta Streets Alive’s Spring 2025 season April 27 on the time-tested and fan-favorite Peachtree Street route.
Following its winter hibernation (since mid-November), Streets Alive will start 2025 by reimagining the 2.8 miles of Peachtree Street between the oldest blocks of downtown to Midtown near the High Museum of Art.
More specifically, that’s from Alabama Street to 15th Street.
On May 18, the festivities will shift south of Interstate 20. That southside route is even longer (about three and ½ miles), opening Ralph David Abernathy Boulevard and Georgia Avenue from West End to Grant Park, with Mechanicsville and Summerhill’s commercial district in between.
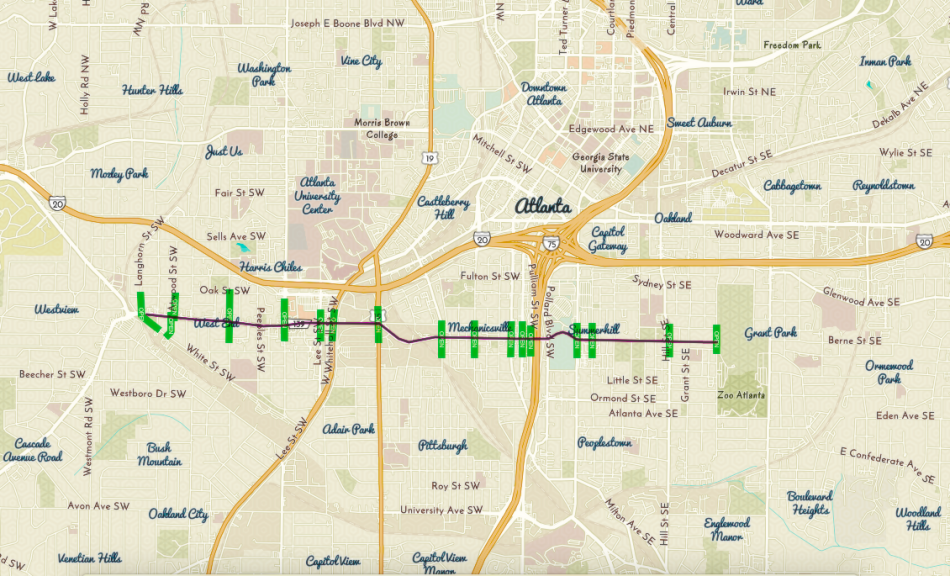
The route for three Atlanta Streets Alive programs in late 2024 between Gordon-White Park (left) and Grant Park. Propel ATL
Then on June 22, Peachtree will “once again transform into a canvas for movement, play, and connection,” per Propel ATL officials.
Six different events on those routes last year—linking together seven different neighborhoods—drew more than 93,000 attendees. The dates and locations of more open-streets block parties for beyond June will be detailed soon, per organizers.
To recap, the first 2025 Streets Alive dates to be announced are as follows, with each event planned from 2 to 6 p.m.:
Sunday, April 27 – Peachtree Street
Sunday, May 18 – Grant Park to West End
Sunday, June 22 – Peachtree Street
Atlanta Bicycle Coalition (now Propel ATL) originated Streets Alive, inspired by ciclovía events in Bogotá, Colombia and other cities. The Atlanta phenomenon began meagerly one day in 2010 when a stretch of Edgewood Avenue opened to bicyclists, skaters, walkers, and anyone else not driving a car. Over the next decade, Streets Alive staged 29 events and covered some 83 miles of city streets, drawing an estimated 1.7 million people total.
The final pre-hiatus event was held on Peachtree in 2019, before going dormant through pandemic years as logistics for a more frequent Streets Alive were worked out with ATLDOT and other city leaders.
After the four-year hiatus, Streets Alive made a festive return in September 2023, opening Peachtree from south of Underground Atlanta up to 15th Street in Midtown, which had proven one of the most popular routes over the years.
Last year, six different Streets Alive events marked a record for a single year, with the previous high mark being four in 2016. Sounds like that title could fall in 2025.
…
Follow us on social media:
Twitter / Facebook/and now: Instagram
• Downtown news, discussion (Urbanize Atlanta)
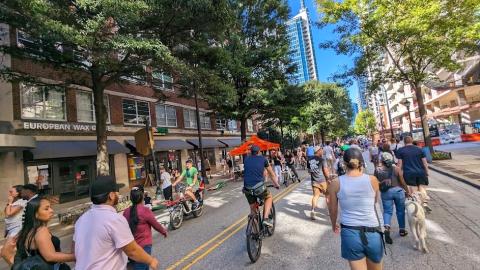
Atlanta Streets Alive’s 2025 season begins this weekend. Hurray!
Josh Green
Fri, 04/25/2025 – 13:51
Heads up, Atlanta: Car-free street party season begins Sunday.The Atlanta Department of Transportation and Propel ATL have teamed up to launch the beginning of Atlanta Streets Alive’s Spring 2025 season April 27 on the time-tested and fan-favorite Peachtree Street route. Following its winter hibernation (since mid-November), Streets Alive will start 2025 by reimagining the 2.8 miles of Peachtree Street between the oldest blocks of downtown to Midtown near the High Museum of Art. More specifically, that’s from Alabama Street to 15th Street. On May 18, the festivities will shift south of Interstate 20. That southside route is even longer (about three and ½ miles), opening Ralph David Abernathy Boulevard and Georgia Avenue from West End to Grant Park, with Mechanicsville and Summerhill’s commercial district in between.
The route for three Atlanta Streets Alive programs in late 2024 between Gordon-White Park (left) and Grant Park. Propel ATL
Then on June 22, Peachtree will “once again transform into a canvas for movement, play, and connection,” per Propel ATL officials. Six different events on those routes last year—linking together seven different neighborhoods—drew more than 93,000 attendees. The dates and locations of more open-streets block parties for beyond June will be detailed soon, per organizers. To recap, the first 2025 Streets Alive dates to be announced are as follows, with each event planned from 2 to 6 p.m.: Sunday, April 27 – Peachtree StreetSunday, May 18 – Grant Park to West EndSunday, June 22 – Peachtree StreetAtlanta Bicycle Coalition (now Propel ATL) originated Streets Alive, inspired by ciclovía events in Bogotá, Colombia and other cities. The Atlanta phenomenon began meagerly one day in 2010 when a stretch of Edgewood Avenue opened to bicyclists, skaters, walkers, and anyone else not driving a car. Over the next decade, Streets Alive staged 29 events and covered some 83 miles of city streets, drawing an estimated 1.7 million people total.The final pre-hiatus event was held on Peachtree in 2019, before going dormant through pandemic years as logistics for a more frequent Streets Alive were worked out with ATLDOT and other city leaders.
Josh Green/Urbanize Atlanta
After the four-year hiatus, Streets Alive made a festive return in September 2023, opening Peachtree from south of Underground Atlanta up to 15th Street in Midtown, which had proven one of the most popular routes over the years. Last year, six different Streets Alive events marked a record for a single year, with the previous high mark being four in 2016. Sounds like that title could fall in 2025. …Follow us on social media: Twitter / Facebook/and now: Instagram • Downtown news, discussion (Urbanize Atlanta)
Tags
West End
Gordon-White Park
Grant Park
Atlanta Streets Alive
Propel ATL
Bike Routes
Alternative Transportation
Alternate Transportation
Atlanta Biking
Atlanta Festivals
Street Festivals
Atlanta Department of Transportation
Peachtree Street
Subtitle
Car-free Peachtree Street, southside routes on tap to kick off summer
Neighborhood
Citywide
Background Image
Image
Before/After Images
Sponsored Post
Off Read More
Atlanta Streets Alive’s 2025 season begins this weekend. Hurray!
Josh Green
Fri, 04/25/2025 – 13:51
Heads up, Atlanta: Car-free street party season begins Sunday.The Atlanta Department of Transportation and Propel ATL have teamed up to launch the beginning of Atlanta Streets Alive’s Spring 2025 season April 27 on the time-tested and fan-favorite Peachtree Street route. Following its winter hibernation (since mid-November), Streets Alive will start 2025 by reimagining the 2.8 miles of Peachtree Street between the oldest blocks of downtown to Midtown near the High Museum of Art. More specifically, that’s from Alabama Street to 15th Street. On May 18, the festivities will shift south of Interstate 20. That southside route is even longer (about three and ½ miles), opening Ralph David Abernathy Boulevard and Georgia Avenue from West End to Grant Park, with Mechanicsville and Summerhill’s commercial district in between.
The route for three Atlanta Streets Alive programs in late 2024 between Gordon-White Park (left) and Grant Park. Propel ATL
Then on June 22, Peachtree will “once again transform into a canvas for movement, play, and connection,” per Propel ATL officials. Six different events on those routes last year—linking together seven different neighborhoods—drew more than 93,000 attendees. The dates and locations of more open-streets block parties for beyond June will be detailed soon, per organizers. To recap, the first 2025 Streets Alive dates to be announced are as follows, with each event planned from 2 to 6 p.m.: Sunday, April 27 – Peachtree StreetSunday, May 18 – Grant Park to West EndSunday, June 22 – Peachtree StreetAtlanta Bicycle Coalition (now Propel ATL) originated Streets Alive, inspired by ciclovía events in Bogotá, Colombia and other cities. The Atlanta phenomenon began meagerly one day in 2010 when a stretch of Edgewood Avenue opened to bicyclists, skaters, walkers, and anyone else not driving a car. Over the next decade, Streets Alive staged 29 events and covered some 83 miles of city streets, drawing an estimated 1.7 million people total.The final pre-hiatus event was held on Peachtree in 2019, before going dormant through pandemic years as logistics for a more frequent Streets Alive were worked out with ATLDOT and other city leaders.
Josh Green/Urbanize Atlanta
After the four-year hiatus, Streets Alive made a festive return in September 2023, opening Peachtree from south of Underground Atlanta up to 15th Street in Midtown, which had proven one of the most popular routes over the years. Last year, six different Streets Alive events marked a record for a single year, with the previous high mark being four in 2016. Sounds like that title could fall in 2025. …Follow us on social media: Twitter / Facebook/and now: Instagram • Downtown news, discussion (Urbanize Atlanta)
Tags
West End
Gordon-White Park
Grant Park
Atlanta Streets Alive
Propel ATL
Bike Routes
Alternative Transportation
Alternate Transportation
Atlanta Biking
Atlanta Festivals
Street Festivals
Atlanta Department of Transportation
Peachtree Street
Subtitle
Car-free Peachtree Street, southside routes on tap to kick off summer
Neighborhood
Citywide
Background Image
Image
Before/After Images
Sponsored Post
Off
California-inspired, 7-building retail hub bound for Alpharetta
California-inspired, 7-building retail hub bound for Alpharetta
California-inspired, 7-building retail hub bound for Alpharetta
Josh Green
Fri, 04/25/2025 – 08:14
A north OTP retail project with designs that set it apart from humdrum suburban shopping nodes is coming near the growing heart of Alpharetta, project leaders announced Thursday.
Officials with Dallas-based global real estate firm Lincoln Property Company say the seven-building, 43,700-square-foot retail development will anchor a rising mixed-use community called The Gathering near both Avalon and Alpharetta City Center.
Dubbed “The Shoppes at The Gathering,” the retail hub will include buildings ranging from 4,225 to 8,400 square feet for either single or multiple tenants, with designs inspired by “the casual architectural elegance found in Napa Valley,” according to Lincoln officials.
Beyond shops and eateries, components will include a lawn area designed for events and live music, with high visibility along Haynes Bridge Road, per officials. Alpharetta’s plans call for weaving a section of the Alpha Loop multi-purpose trail through The Gathering eventually.
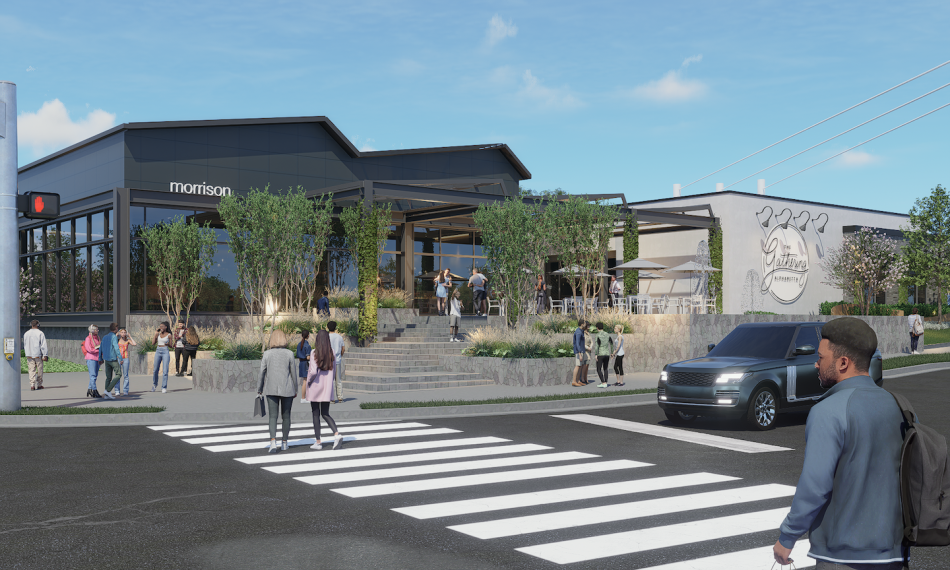
What patrons arriving at The Shoppes at The Gathering will see, according to the project’s lone available rendering. Courtesy of Lincoln Property Company
The site is just north of Ga. Highway 400’s exit 9, about a mile south of downtown Alpharetta. Part of the North Point Overlay District, it’s surrounded by regional attractions and landmarks that include Avalon, Ameris Bank Amphitheater, and North Point Mall, where plans for luring an NHL franchise appear to be on ice but redevelopment momentum continues.
According to Lincoln officials, site work on The Shoppes at The Gathering is underway, and vertical construction is slated to start this fall. The full project is expected to deliver in the fourth quarter of 2026.
“The development’s proximity to downtown Alpharetta offers walkability in a traditionally suburban market,” said Tony Bartlett, Lincoln’s executive vice president and Atlanta market leader, in an announcement. “[That] will help us curate the development and attract best-in-class local and national retailers and eateries looking to expand their footprint or enter this growing market.”
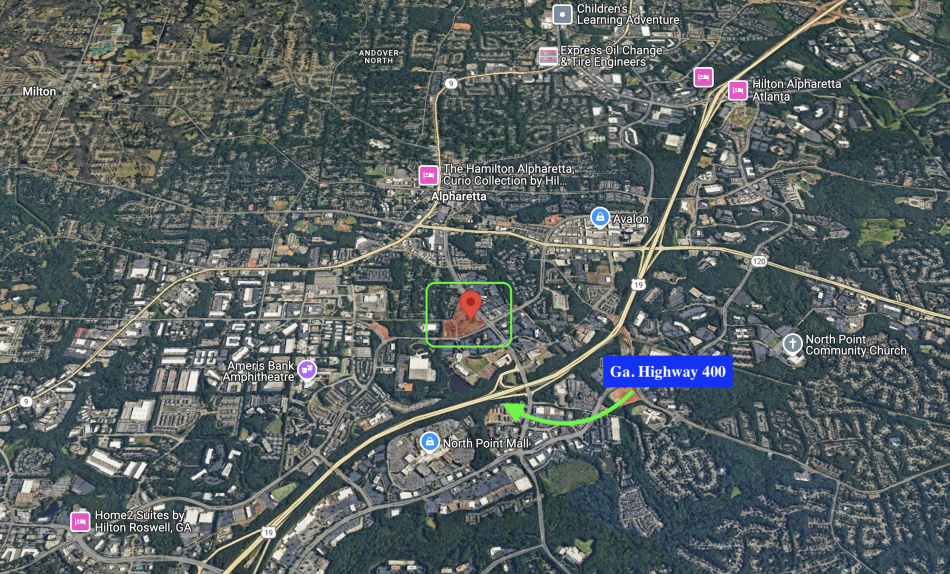
The Gathering’s site location in relation to downtown Alpharetta, Avalon, and other landmarks. Google Maps
Beyond the retail flank, The Gathering (formerly called Morrison Park) calls for 144 townhomes and 37 detached single-family lots, according to the city. Longtime intown developer Brock Built is building the residential component across two phases.
Available townhomes at The Gathering start in the $620,000s. That buys two bedrooms and three and ½ bathrooms (and a single garage space) in 1,644 square feet. Standalone home plans there currently climb north of $1.5 million.
“Homeowners and prospective buyers want a connected, amenity-rich community, and having walkable retail right outside their front door makes this one of the most desirable places to live in Alpharetta,” added Brock Built’s Adam Brock.
According to Lincoln officials, leasing for The Shoppes at The Gathering will be handled by Franklin Street and Centennial.
Closer to Atlanta’s core, Lincoln is most recently known for developing the Echo Street West project in English Avenue, where the company offloaded the office portion in late 2024.
…
Follow us on social media:
Twitter / Facebook/and now: Instagram
• Alpharetta news, discussion (Urbanize Atlanta)
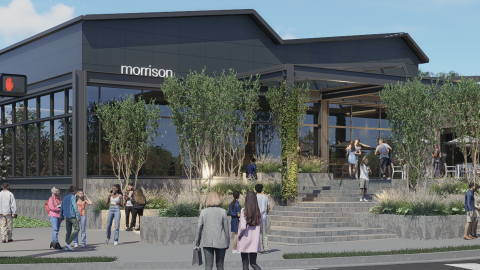
California-inspired, 7-building retail hub bound for Alpharetta
Josh Green
Fri, 04/25/2025 – 08:14
A north OTP retail project with designs that set it apart from humdrum suburban shopping nodes is coming near the growing heart of Alpharetta, project leaders announced Thursday. Officials with Dallas-based global real estate firm Lincoln Property Company say the seven-building, 43,700-square-foot retail development will anchor a rising mixed-use community called The Gathering near both Avalon and Alpharetta City Center. Dubbed “The Shoppes at The Gathering,” the retail hub will include buildings ranging from 4,225 to 8,400 square feet for either single or multiple tenants, with designs inspired by “the casual architectural elegance found in Napa Valley,” according to Lincoln officials. Beyond shops and eateries, components will include a lawn area designed for events and live music, with high visibility along Haynes Bridge Road, per officials. Alpharetta’s plans call for weaving a section of the Alpha Loop multi-purpose trail through The Gathering eventually.
What patrons arriving at The Shoppes at The Gathering will see, according to the project’s lone available rendering. Courtesy of Lincoln Property Company
The site is just north of Ga. Highway 400’s exit 9, about a mile south of downtown Alpharetta. Part of the North Point Overlay District, it’s surrounded by regional attractions and landmarks that include Avalon, Ameris Bank Amphitheater, and North Point Mall, where plans for luring an NHL franchise appear to be on ice but redevelopment momentum continues. According to Lincoln officials, site work on The Shoppes at The Gathering is underway, and vertical construction is slated to start this fall. The full project is expected to deliver in the fourth quarter of 2026. “The development’s proximity to downtown Alpharetta offers walkability in a traditionally suburban market,” said Tony Bartlett, Lincoln’s executive vice president and Atlanta market leader, in an announcement. “[That] will help us curate the development and attract best-in-class local and national retailers and eateries looking to expand their footprint or enter this growing market.”
The Gathering’s site location in relation to downtown Alpharetta, Avalon, and other landmarks. Google Maps
Beyond the retail flank, The Gathering (formerly called Morrison Park) calls for 144 townhomes and 37 detached single-family lots, according to the city. Longtime intown developer Brock Built is building the residential component across two phases. Available townhomes at The Gathering start in the $620,000s. That buys two bedrooms and three and ½ bathrooms (and a single garage space) in 1,644 square feet. Standalone home plans there currently climb north of $1.5 million. “Homeowners and prospective buyers want a connected, amenity-rich community, and having walkable retail right outside their front door makes this one of the most desirable places to live in Alpharetta,” added Brock Built’s Adam Brock. According to Lincoln officials, leasing for The Shoppes at The Gathering will be handled by Franklin Street and Centennial.Closer to Atlanta’s core, Lincoln is most recently known for developing the Echo Street West project in English Avenue, where the company offloaded the office portion in late 2024. …Follow us on social media: Twitter / Facebook/and now: Instagram • Alpharetta news, discussion (Urbanize Atlanta)
Tags
11470 Haynes Bridge Road
The Shoppes at The Gathering
Franklin Street
Centennial
Lincoln Property Company
Lincoln
Haynes Bridge Road and Morrison Parkway
Fuqua Development
Northwinds Summit
Fuqua
Downtown Alpharetta
Brock Built Homes
Kimley-Horn & Associates
Ahrens Design Group
Kimley-Horn
Niles Bolton Associates
Morrison Park
Ga. Highway 400
Avalon
Ameris Bank Amphitheatre
360 Tech Village
Northwinds
Pope and Land
Alpharetta News
Alpharetta Development
OTP
Atlanta Suburbs
Images
What patrons arriving at The Shoppes at The Gathering will see, according to the project’s lone available rendering. Courtesy of Lincoln Property Company
The Gathering’s site location in relation to downtown Alpharetta, Avalon, and other landmarks. Google Maps
Subtitle
The Shoppes at The Gathering to join large offering of townhomes, standalone houses near downtown
Neighborhood
Alpharetta
Background Image
Image
Associated Project
Morrison Park – 11406 Haynes Bridge Road
Before/After Images
Sponsored Post
Off Read More
California-inspired, 7-building retail hub bound for Alpharetta
Josh Green
Fri, 04/25/2025 – 08:14
A north OTP retail project with designs that set it apart from humdrum suburban shopping nodes is coming near the growing heart of Alpharetta, project leaders announced Thursday. Officials with Dallas-based global real estate firm Lincoln Property Company say the seven-building, 43,700-square-foot retail development will anchor a rising mixed-use community called The Gathering near both Avalon and Alpharetta City Center. Dubbed “The Shoppes at The Gathering,” the retail hub will include buildings ranging from 4,225 to 8,400 square feet for either single or multiple tenants, with designs inspired by “the casual architectural elegance found in Napa Valley,” according to Lincoln officials. Beyond shops and eateries, components will include a lawn area designed for events and live music, with high visibility along Haynes Bridge Road, per officials. Alpharetta’s plans call for weaving a section of the Alpha Loop multi-purpose trail through The Gathering eventually.
What patrons arriving at The Shoppes at The Gathering will see, according to the project’s lone available rendering. Courtesy of Lincoln Property Company
The site is just north of Ga. Highway 400’s exit 9, about a mile south of downtown Alpharetta. Part of the North Point Overlay District, it’s surrounded by regional attractions and landmarks that include Avalon, Ameris Bank Amphitheater, and North Point Mall, where plans for luring an NHL franchise appear to be on ice but redevelopment momentum continues. According to Lincoln officials, site work on The Shoppes at The Gathering is underway, and vertical construction is slated to start this fall. The full project is expected to deliver in the fourth quarter of 2026. “The development’s proximity to downtown Alpharetta offers walkability in a traditionally suburban market,” said Tony Bartlett, Lincoln’s executive vice president and Atlanta market leader, in an announcement. “[That] will help us curate the development and attract best-in-class local and national retailers and eateries looking to expand their footprint or enter this growing market.”
The Gathering’s site location in relation to downtown Alpharetta, Avalon, and other landmarks. Google Maps
Beyond the retail flank, The Gathering (formerly called Morrison Park) calls for 144 townhomes and 37 detached single-family lots, according to the city. Longtime intown developer Brock Built is building the residential component across two phases. Available townhomes at The Gathering start in the $620,000s. That buys two bedrooms and three and ½ bathrooms (and a single garage space) in 1,644 square feet. Standalone home plans there currently climb north of $1.5 million. “Homeowners and prospective buyers want a connected, amenity-rich community, and having walkable retail right outside their front door makes this one of the most desirable places to live in Alpharetta,” added Brock Built’s Adam Brock. According to Lincoln officials, leasing for The Shoppes at The Gathering will be handled by Franklin Street and Centennial.Closer to Atlanta’s core, Lincoln is most recently known for developing the Echo Street West project in English Avenue, where the company offloaded the office portion in late 2024. …Follow us on social media: Twitter / Facebook/and now: Instagram • Alpharetta news, discussion (Urbanize Atlanta)
Tags
11470 Haynes Bridge Road
The Shoppes at The Gathering
Franklin Street
Centennial
Lincoln Property Company
Lincoln
Haynes Bridge Road and Morrison Parkway
Fuqua Development
Northwinds Summit
Fuqua
Downtown Alpharetta
Brock Built Homes
Kimley-Horn & Associates
Ahrens Design Group
Kimley-Horn
Niles Bolton Associates
Morrison Park
Ga. Highway 400
Avalon
Ameris Bank Amphitheatre
360 Tech Village
Northwinds
Pope and Land
Alpharetta News
Alpharetta Development
OTP
Atlanta Suburbs
Images
What patrons arriving at The Shoppes at The Gathering will see, according to the project’s lone available rendering. Courtesy of Lincoln Property Company
The Gathering’s site location in relation to downtown Alpharetta, Avalon, and other landmarks. Google Maps
Subtitle
The Shoppes at The Gathering to join large offering of townhomes, standalone houses near downtown
Neighborhood
Alpharetta
Background Image
Image
Associated Project
Morrison Park – 11406 Haynes Bridge Road
Before/After Images
Sponsored Post
Off
Images: Grand vision for Piedmont Park’s future officially unveiled
Images: Grand vision for Piedmont Park’s future officially unveiled
Images: Grand vision for Piedmont Park’s future officially unveiled
Josh Green
Thu, 04/24/2025 – 15:43
If you adore Atlanta’s marquee greenspace today, just imagine if—or when—all of this comes to fruition.
Following more than 30 public engagement events, 1,500 surveys from Atlantans, and extensive fundraising efforts that netted more than $3 million, Piedmont Park’s first Comprehensive Plan in 25 years was officially uncloaked during a landmark event today.
More than 500 guests, stakeholders, and park supporters gathered for The Piedmont Park Conservancy’s 28th Annual Landmark Luncheon—an event that took in another $500,000 in contributions. Coined “The Big Reveal,” the unveiling of the comprehensive plan outlined how Atlanta’s most-visited park could expand and evolve in coming years, in terms of functionality, access, and some truly unique features.
The plan, as designed by Nelson Byrd Woltz Landscape Architects, calls for a major park expansion at Piedmont Avenue and Monroe Drive, a restored Lake Clara Meer with sweeping boardwalks, a nature-based feature called the Clear Creek Walk, and a redesigned Active Oval. (A smaller feature that’s among our personal favorites: the Meadow Overlook with a picnic shelter and concessions, overlooking downtown and Midtown skylines near Park Tavern.)
Doug Widener, Piedmont Park Conservancy president and CEO, called the plan “the most ambitious roadmap we’ve seen in decades” in an announcement.
Funding for actually implementing the grand vision is pending, but according to architects, the initial phase of design and construction will likely be at The Commons—that is, the expansion of the northern edge of the site, where Piedmont Avenue and Monroe Drive meet—and along Clear Creek.
“If fundraising goals are achieved,” notes the report, “the first phase of implementation is expected to start in 2027 with completion in 2029.”
The full Comprehensive Plan—a bona fide utopia for urban-planning wonks—is here. We’ve cherrypicked some detailed highlights below, with more images in the gallery above.
…
…
…
…
…
…
…
Follow us on social media:
Twitter / Facebook/and now: Instagram
• Midtown news, discussion (Urbanize Atlanta)
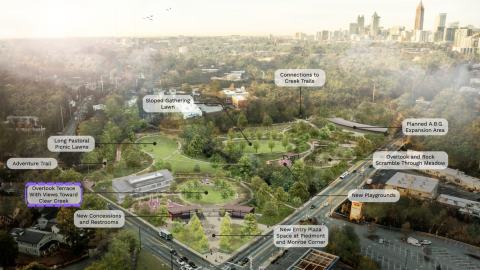
Images: Grand vision for Piedmont Park’s future officially unveiled
Josh Green
Thu, 04/24/2025 – 15:43
If you adore Atlanta’s marquee greenspace today, just imagine if—or when—all of this comes to fruition. Following more than 30 public engagement events, 1,500 surveys from Atlantans, and extensive fundraising efforts that netted more than $3 million, Piedmont Park’s first Comprehensive Plan in 25 years was officially uncloaked during a landmark event today. More than 500 guests, stakeholders, and park supporters gathered for The Piedmont Park Conservancy’s 28th Annual Landmark Luncheon—an event that took in another $500,000 in contributions. Coined “The Big Reveal,” the unveiling of the comprehensive plan outlined how Atlanta’s most-visited park could expand and evolve in coming years, in terms of functionality, access, and some truly unique features. The plan, as designed by Nelson Byrd Woltz Landscape Architects, calls for a major park expansion at Piedmont Avenue and Monroe Drive, a restored Lake Clara Meer with sweeping boardwalks, a nature-based feature called the Clear Creek Walk, and a redesigned Active Oval. (A smaller feature that’s among our personal favorites: the Meadow Overlook with a picnic shelter and concessions, overlooking downtown and Midtown skylines near Park Tavern.) Doug Widener, Piedmont Park Conservancy president and CEO, called the plan “the most ambitious roadmap we’ve seen in decades” in an announcement.
Nelson Byrd Woltz Landscape Architects; courtesy, Piedmont Park Conservancy
Funding for actually implementing the grand vision is pending, but according to architects, the initial phase of design and construction will likely be at The Commons—that is, the expansion of the northern edge of the site, where Piedmont Avenue and Monroe Drive meet—and along Clear Creek. “If fundraising goals are achieved,” notes the report, “the first phase of implementation is expected to start in 2027 with completion in 2029.”The full Comprehensive Plan—a bona fide utopia for urban-planning wonks—is here. We’ve cherrypicked some detailed highlights below, with more images in the gallery above.
Nelson Byrd Woltz Landscape Architects; courtesy, Piedmont Park Conservancy
…
Nelson Byrd Woltz Landscape Architects; courtesy, Piedmont Park Conservancy
…
Nelson Byrd Woltz Landscape Architects; courtesy, Piedmont Park Conservancy
Nelson Byrd Woltz Landscape Architects; courtesy, Piedmont Park Conservancy
…
Nelson Byrd Woltz Landscape Architects; courtesy, Piedmont Park Conservancy
…
Nelson Byrd Woltz Landscape Architects; courtesy, Piedmont Park Conservancy
…
Nelson Byrd Woltz Landscape Architects; courtesy, Piedmont Park Conservancy
…
Nelson Byrd Woltz Landscape Architects; courtesy, Piedmont Park Conservancy
…Follow us on social media: Twitter / Facebook/and now: Instagram • Midtown news, discussion (Urbanize Atlanta)
Tags
Piedmont Park
Piedmont Park Conservancy
Piedmont Park Comprehensive Plan
Atlanta Parks
Atlanta Parks and Recreation
Parks and Recreation
Atlanta Greenspaces
Midtown Parks
Midtown Projects
Park Tavern
Piedmont Park Expansion
Piedmont Park Upgrades
Beltline
Atlanta BeltLine
Northeast Trail
Nelson Byrd Woltz Landscape Architecture
Images
Nelson Byrd Woltz Landscape Architects; courtesy, Piedmont Park Conservancy
Nelson Byrd Woltz Landscape Architects; courtesy, Piedmont Park Conservancy
Nelson Byrd Woltz Landscape Architects; courtesy, Piedmont Park Conservancy
Nelson Byrd Woltz Landscape Architects; courtesy, Piedmont Park Conservancy
Nelson Byrd Woltz Landscape Architects; courtesy, Piedmont Park Conservancy
Nelson Byrd Woltz Landscape Architects; courtesy, Piedmont Park Conservancy
Nelson Byrd Woltz Landscape Architects; courtesy, Piedmont Park Conservancy
Nelson Byrd Woltz Landscape Architects; courtesy, Piedmont Park Conservancy
Nelson Byrd Woltz Landscape Architects; courtesy, Piedmont Park Conservancy
Nelson Byrd Woltz Landscape Architects; courtesy, Piedmont Park Conservancy
Nelson Byrd Woltz Landscape Architects; courtesy, Piedmont Park Conservancy
Nelson Byrd Woltz Landscape Architects; courtesy, Piedmont Park Conservancy
Nelson Byrd Woltz Landscape Architects; courtesy, Piedmont Park Conservancy
Nelson Byrd Woltz Landscape Architects; courtesy, Piedmont Park Conservancy
Nelson Byrd Woltz Landscape Architects; courtesy, Piedmont Park Conservancy
Nelson Byrd Woltz Landscape Architects; courtesy, Piedmont Park Conservancy
Nelson Byrd Woltz Landscape Architects; courtesy, Piedmont Park Conservancy
Nelson Byrd Woltz Landscape Architects; courtesy, Piedmont Park Conservancy
Nelson Byrd Woltz Landscape Architects; courtesy, Piedmont Park Conservancy
Subtitle
“The Big Reveal” highlights Piedmont Park Conservancy’s 28th Annual Landmark Luncheon
Neighborhood
Midtown
Background Image
Image
Before/After Images
Sponsored Post
Off Read More
Images: Grand vision for Piedmont Park’s future officially unveiled
Josh Green
Thu, 04/24/2025 – 15:43
If you adore Atlanta’s marquee greenspace today, just imagine if—or when—all of this comes to fruition. Following more than 30 public engagement events, 1,500 surveys from Atlantans, and extensive fundraising efforts that netted more than $3 million, Piedmont Park’s first Comprehensive Plan in 25 years was officially uncloaked during a landmark event today. More than 500 guests, stakeholders, and park supporters gathered for The Piedmont Park Conservancy’s 28th Annual Landmark Luncheon—an event that took in another $500,000 in contributions. Coined “The Big Reveal,” the unveiling of the comprehensive plan outlined how Atlanta’s most-visited park could expand and evolve in coming years, in terms of functionality, access, and some truly unique features. The plan, as designed by Nelson Byrd Woltz Landscape Architects, calls for a major park expansion at Piedmont Avenue and Monroe Drive, a restored Lake Clara Meer with sweeping boardwalks, a nature-based feature called the Clear Creek Walk, and a redesigned Active Oval. (A smaller feature that’s among our personal favorites: the Meadow Overlook with a picnic shelter and concessions, overlooking downtown and Midtown skylines near Park Tavern.) Doug Widener, Piedmont Park Conservancy president and CEO, called the plan “the most ambitious roadmap we’ve seen in decades” in an announcement.
Nelson Byrd Woltz Landscape Architects; courtesy, Piedmont Park Conservancy
Funding for actually implementing the grand vision is pending, but according to architects, the initial phase of design and construction will likely be at The Commons—that is, the expansion of the northern edge of the site, where Piedmont Avenue and Monroe Drive meet—and along Clear Creek. “If fundraising goals are achieved,” notes the report, “the first phase of implementation is expected to start in 2027 with completion in 2029.”The full Comprehensive Plan—a bona fide utopia for urban-planning wonks—is here. We’ve cherrypicked some detailed highlights below, with more images in the gallery above.
Nelson Byrd Woltz Landscape Architects; courtesy, Piedmont Park Conservancy
…
Nelson Byrd Woltz Landscape Architects; courtesy, Piedmont Park Conservancy
…
Nelson Byrd Woltz Landscape Architects; courtesy, Piedmont Park Conservancy
Nelson Byrd Woltz Landscape Architects; courtesy, Piedmont Park Conservancy
…
Nelson Byrd Woltz Landscape Architects; courtesy, Piedmont Park Conservancy
…
Nelson Byrd Woltz Landscape Architects; courtesy, Piedmont Park Conservancy
…
Nelson Byrd Woltz Landscape Architects; courtesy, Piedmont Park Conservancy
…
Nelson Byrd Woltz Landscape Architects; courtesy, Piedmont Park Conservancy
…Follow us on social media: Twitter / Facebook/and now: Instagram • Midtown news, discussion (Urbanize Atlanta)
Tags
Piedmont Park
Piedmont Park Conservancy
Piedmont Park Comprehensive Plan
Atlanta Parks
Atlanta Parks and Recreation
Parks and Recreation
Atlanta Greenspaces
Midtown Parks
Midtown Projects
Park Tavern
Piedmont Park Expansion
Piedmont Park Upgrades
Beltline
Atlanta BeltLine
Northeast Trail
Nelson Byrd Woltz Landscape Architecture
Images
Nelson Byrd Woltz Landscape Architects; courtesy, Piedmont Park Conservancy
Nelson Byrd Woltz Landscape Architects; courtesy, Piedmont Park Conservancy
Nelson Byrd Woltz Landscape Architects; courtesy, Piedmont Park Conservancy
Nelson Byrd Woltz Landscape Architects; courtesy, Piedmont Park Conservancy
Nelson Byrd Woltz Landscape Architects; courtesy, Piedmont Park Conservancy
Nelson Byrd Woltz Landscape Architects; courtesy, Piedmont Park Conservancy
Nelson Byrd Woltz Landscape Architects; courtesy, Piedmont Park Conservancy
Nelson Byrd Woltz Landscape Architects; courtesy, Piedmont Park Conservancy
Nelson Byrd Woltz Landscape Architects; courtesy, Piedmont Park Conservancy
Nelson Byrd Woltz Landscape Architects; courtesy, Piedmont Park Conservancy
Nelson Byrd Woltz Landscape Architects; courtesy, Piedmont Park Conservancy
Nelson Byrd Woltz Landscape Architects; courtesy, Piedmont Park Conservancy
Nelson Byrd Woltz Landscape Architects; courtesy, Piedmont Park Conservancy
Nelson Byrd Woltz Landscape Architects; courtesy, Piedmont Park Conservancy
Nelson Byrd Woltz Landscape Architects; courtesy, Piedmont Park Conservancy
Nelson Byrd Woltz Landscape Architects; courtesy, Piedmont Park Conservancy
Nelson Byrd Woltz Landscape Architects; courtesy, Piedmont Park Conservancy
Nelson Byrd Woltz Landscape Architects; courtesy, Piedmont Park Conservancy
Nelson Byrd Woltz Landscape Architects; courtesy, Piedmont Park Conservancy
Subtitle
“The Big Reveal” highlights Piedmont Park Conservancy’s 28th Annual Landmark Luncheon
Neighborhood
Midtown
Background Image
Image
Before/After Images
Sponsored Post
Off
Lincoln Property Co. plans new retail development in Alpharetta
Lincoln Property Co. plans new retail development in Alpharetta
The project comes amid a low pipeline of new retail construction in metro Atlanta.
The project comes amid a low pipeline of new retail construction in metro Atlanta. Read MoreBizjournals.com Feed (2019-09-06 17:16:48)
The project comes amid a low pipeline of new retail construction in metro Atlanta.
Lincoln Property Co. plans new retail development in Alpharetta
Lincoln Property Co. plans new retail development in Alpharetta
The project comes amid a low pipeline of new retail construction in metro Atlanta.
The project comes amid a low pipeline of new retail construction in metro Atlanta. Read MoreBizjournals.com Feed (2022-04-02 21:43:57)
The project comes amid a low pipeline of new retail construction in metro Atlanta.
Doraville’s made-from-scratch downtown takes key step, eyes start date
Doraville’s made-from-scratch downtown takes key step, eyes start date
Doraville’s made-from-scratch downtown takes key step, eyes start date
Josh Green
Thu, 04/24/2025 – 13:34
The City of Doraville’s quest to create its own distinctive, transit-connected, multifaceted downtown district has spanned more than 20 years. At long last, that project’s development is all systems go.
City leaders relay this week a groundbreaking ceremony is planned for June to kick off construction of Doraville City Center, an effort to establish a new identity and gathering spot for the ITP city like Sandy Springs, Alpharetta, Suwanee, and so many other metro Atlanta places before it.
As a final step, Doraville officials have inked contracts with Choate Construction Company and McMillan Pazdan Smith Architecture to help lead development of what’s been in planning phases since 2005.
The 13-acre city center will reflect “our city’s bold vision for the future and the values of our diverse, growing community,” reads this week’s announcement.
Conceptual plans for how the centralized downtown could look and function for Doraville—claiming municipal buildings and other underused or undeveloped parcels—first came to light in the fall of 2023.
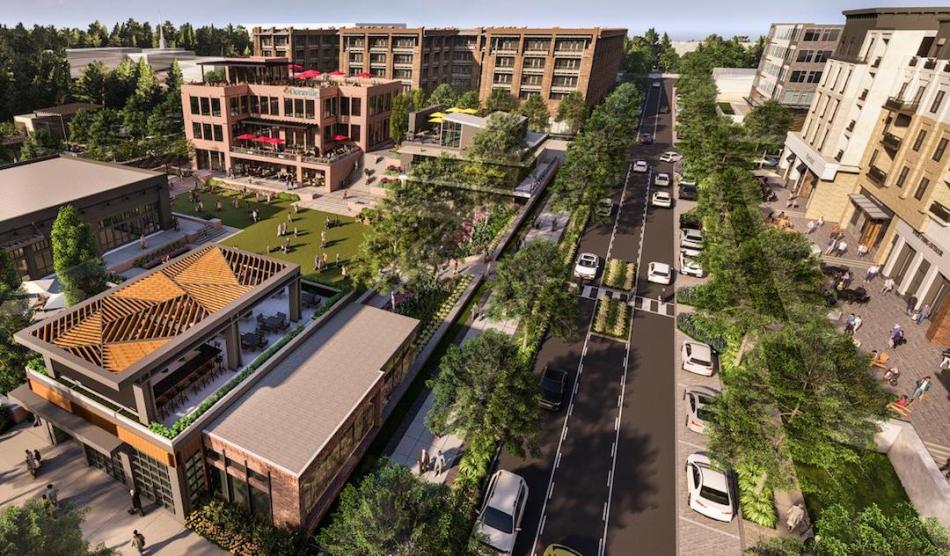
Plans for an upgraded central boulevard, Park Avenue, between apartments and retail. HGOR/Flippo Civil Design; via City of Doraville
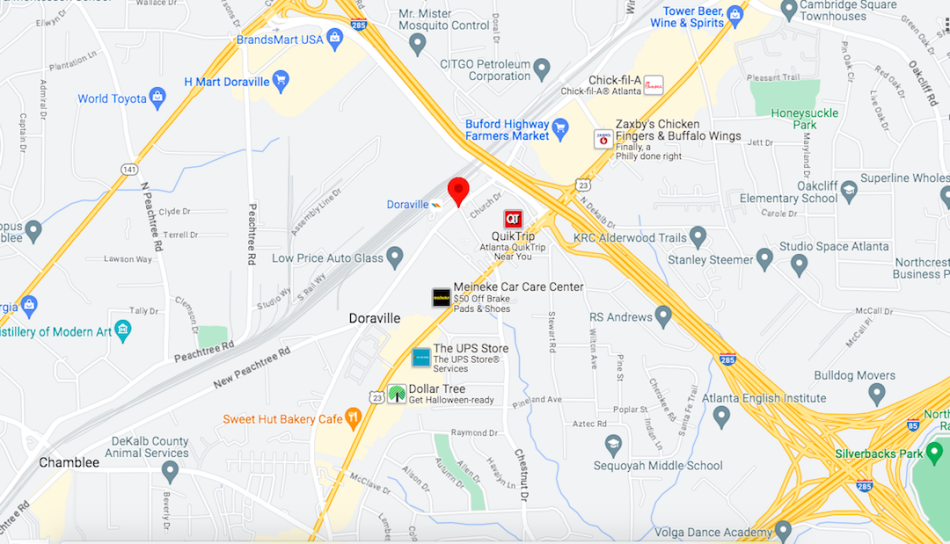
Broad view of 13 acres of parcels Doraville owns for redevelopment in relation to Spaghetti Junction (bottom right), Interstate 285, and other landmarks. Google Maps
The site in question involves 13 acres the city owns and has been exploring how to better activate. The properties are bound by New Peachtree Road and Central Avenue, just north of Buford Highway and northwest of Spaghetti Junction near Assembly Atlanta.
MARTA’s Doraville station is located across New Peachtree Road from the site.
Plans call for a new City Services building, multifamily housing, a public library, retail and dining spaces, a park, and a space for creators, all “designed with sustainability and community in mind,” per the city.
The development team previously selected by Doraville also includes developer Kaufman Capital, HGOR, and Flippo Civil Design.
According to plans presented by HGOR planners and architects in 2023, the heart of the project would be comprised of two components: a central greenspace spanning roughly 10,000 to 12,000 square feet (similar to the size of Alpharetta City Center’s green) and dotted with low-rise retail buildings, likely topped with restaurant patios.
Another key facet would be the three-story community building with city offices and chambers, the library, community space, and a coworking component, per designers.
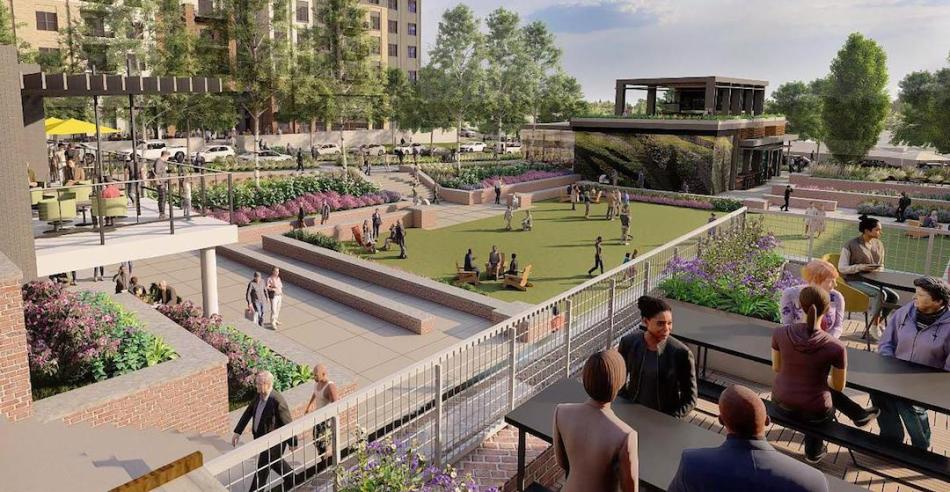
Spanish steps-style elements leading to the centralized green, which would be placed atop stormwater retention infrastructure at the slopped site. HGOR/Flippo Civil Design; via City of Doraville
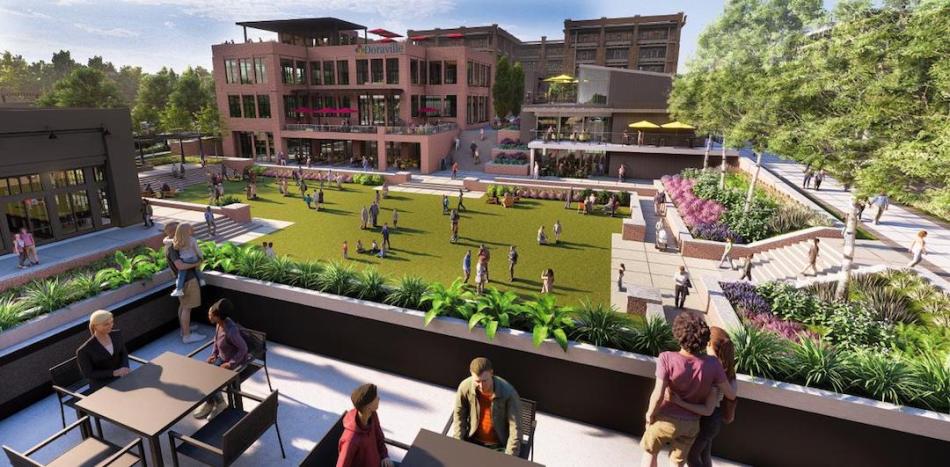
Rooftop retail with a view over the green to the proposed community building. HGOR/Flippo Civil Design; via City of Doraville
Elsewhere will be hundreds of multifamily units, more commercial space, and a 15-foot-wide public trail to help tie it all together. City plans have indicated a boutique hotel could also eventually be built.
According to documents issued by the city in December, the initial $32-million phase of development—the green square and municipal building with a new City Hall and library, among other uses—will be built first as a “driver” for private development. Once those components are nearly finished, the residential, retail, and other commercial uses will be poised to move forward, likely over a period of several years, per the city.
In the gallery above, find a rundown of where Doraville’s made-from-scratch city center will materialize, and what it could entail in coming years.
…
Follow us on social media:
Twitter / Facebook/and now: Instagram
• Doraville news, discussion (Urbanize Atlanta)
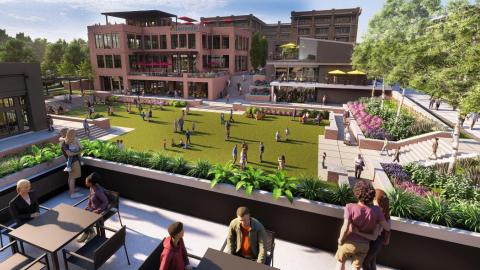
Doraville’s made-from-scratch downtown takes key step, eyes start date
Josh Green
Thu, 04/24/2025 – 13:34
The City of Doraville’s quest to create its own distinctive, transit-connected, multifaceted downtown district has spanned more than 20 years. At long last, that project’s development is all systems go.City leaders relay this week a groundbreaking ceremony is planned for June to kick off construction of Doraville City Center, an effort to establish a new identity and gathering spot for the ITP city like Sandy Springs, Alpharetta, Suwanee, and so many other metro Atlanta places before it. As a final step, Doraville officials have inked contracts with Choate Construction Company and McMillan Pazdan Smith Architecture to help lead development of what’s been in planning phases since 2005. The 13-acre city center will reflect “our city’s bold vision for the future and the values of our diverse, growing community,” reads this week’s announcement. Conceptual plans for how the centralized downtown could look and function for Doraville—claiming municipal buildings and other underused or undeveloped parcels—first came to light in the fall of 2023.
Plans for an upgraded central boulevard, Park Avenue, between apartments and retail. HGOR/Flippo Civil Design; via City of Doraville
Broad view of 13 acres of parcels Doraville owns for redevelopment in relation to Spaghetti Junction (bottom right), Interstate 285, and other landmarks. Google Maps
The site in question involves 13 acres the city owns and has been exploring how to better activate. The properties are bound by New Peachtree Road and Central Avenue, just north of Buford Highway and northwest of Spaghetti Junction near Assembly Atlanta. MARTA’s Doraville station is located across New Peachtree Road from the site.Plans call for a new City Services building, multifamily housing, a public library, retail and dining spaces, a park, and a space for creators, all “designed with sustainability and community in mind,” per the city. The development team previously selected by Doraville also includes developer Kaufman Capital, HGOR, and Flippo Civil Design.According to plans presented by HGOR planners and architects in 2023, the heart of the project would be comprised of two components: a central greenspace spanning roughly 10,000 to 12,000 square feet (similar to the size of Alpharetta City Center’s green) and dotted with low-rise retail buildings, likely topped with restaurant patios. Another key facet would be the three-story community building with city offices and chambers, the library, community space, and a coworking component, per designers.
Spanish steps-style elements leading to the centralized green, which would be placed atop stormwater retention infrastructure at the slopped site. HGOR/Flippo Civil Design; via City of Doraville
Rooftop retail with a view over the green to the proposed community building. HGOR/Flippo Civil Design; via City of Doraville
Elsewhere will be hundreds of multifamily units, more commercial space, and a 15-foot-wide public trail to help tie it all together. City plans have indicated a boutique hotel could also eventually be built. According to documents issued by the city in December, the initial $32-million phase of development—the green square and municipal building with a new City Hall and library, among other uses—will be built first as a “driver” for private development. Once those components are nearly finished, the residential, retail, and other commercial uses will be poised to move forward, likely over a period of several years, per the city. In the gallery above, find a rundown of where Doraville’s made-from-scratch city center will materialize, and what it could entail in coming years….Follow us on social media: Twitter / Facebook/and now: Instagram • Doraville news, discussion (Urbanize Atlanta)
Tags
New Peachtree Road at Central Avenue
Kaufman Capital
HGOR
Flippo Civil Design
City of Doraville
ITP
MARTA
Assembly Atlanta
Doraville MARTA Station
Spaghetti Junction
Downtown Doraville
McMillan Pazdan Smith Architecture
Choate Construction
Doraville City Center
Images
Broad view of 13 acres of parcels Doraville owns for redevelopment in relation to Spaghetti Junction (bottom right), Interstate 285, and other landmarks. Google Maps
General location of the city-owned parcels in question, excluding the church property and others fronting Buford Highway. Google Maps
HGOR/Flippo Civil Design; via City of Doraville
The view near Buford Highway looking toward New Peachtree Road. HGOR/Flippo Civil Design; via City of Doraville
Plans for an upgraded central boulevard, Park Avenue, between apartments and retail. HGOR/Flippo Civil Design; via City of Doraville
Spanish steps-style elements leading to the centralized green, which would be placed atop stormwater retention infrastructure at the slopped site. HGOR/Flippo Civil Design; via City of Doraville
Plans for a versatile, communal stage, at right. HGOR/Flippo Civil Design; via City of Doraville
The 15-foot-wide multi-use pathway, at right, in relation to the central green. HGOR/Flippo Civil Design; via City of Doraville
HGOR/Flippo Civil Design; via City of Doraville
Rooftop retail with a view over the green to the proposed community building. HGOR/Flippo Civil Design; via City of Doraville
Subtitle
Placemaking project near Spaghetti Junction has been two decades in the making
Neighborhood
Doraville
Background Image
Image
Before/After Images
Sponsored Post
Off Read More
Doraville’s made-from-scratch downtown takes key step, eyes start date
Josh Green
Thu, 04/24/2025 – 13:34
The City of Doraville’s quest to create its own distinctive, transit-connected, multifaceted downtown district has spanned more than 20 years. At long last, that project’s development is all systems go.City leaders relay this week a groundbreaking ceremony is planned for June to kick off construction of Doraville City Center, an effort to establish a new identity and gathering spot for the ITP city like Sandy Springs, Alpharetta, Suwanee, and so many other metro Atlanta places before it. As a final step, Doraville officials have inked contracts with Choate Construction Company and McMillan Pazdan Smith Architecture to help lead development of what’s been in planning phases since 2005. The 13-acre city center will reflect “our city’s bold vision for the future and the values of our diverse, growing community,” reads this week’s announcement. Conceptual plans for how the centralized downtown could look and function for Doraville—claiming municipal buildings and other underused or undeveloped parcels—first came to light in the fall of 2023.
Plans for an upgraded central boulevard, Park Avenue, between apartments and retail. HGOR/Flippo Civil Design; via City of Doraville
Broad view of 13 acres of parcels Doraville owns for redevelopment in relation to Spaghetti Junction (bottom right), Interstate 285, and other landmarks. Google Maps
The site in question involves 13 acres the city owns and has been exploring how to better activate. The properties are bound by New Peachtree Road and Central Avenue, just north of Buford Highway and northwest of Spaghetti Junction near Assembly Atlanta. MARTA’s Doraville station is located across New Peachtree Road from the site.Plans call for a new City Services building, multifamily housing, a public library, retail and dining spaces, a park, and a space for creators, all “designed with sustainability and community in mind,” per the city. The development team previously selected by Doraville also includes developer Kaufman Capital, HGOR, and Flippo Civil Design.According to plans presented by HGOR planners and architects in 2023, the heart of the project would be comprised of two components: a central greenspace spanning roughly 10,000 to 12,000 square feet (similar to the size of Alpharetta City Center’s green) and dotted with low-rise retail buildings, likely topped with restaurant patios. Another key facet would be the three-story community building with city offices and chambers, the library, community space, and a coworking component, per designers.
Spanish steps-style elements leading to the centralized green, which would be placed atop stormwater retention infrastructure at the slopped site. HGOR/Flippo Civil Design; via City of Doraville
Rooftop retail with a view over the green to the proposed community building. HGOR/Flippo Civil Design; via City of Doraville
Elsewhere will be hundreds of multifamily units, more commercial space, and a 15-foot-wide public trail to help tie it all together. City plans have indicated a boutique hotel could also eventually be built. According to documents issued by the city in December, the initial $32-million phase of development—the green square and municipal building with a new City Hall and library, among other uses—will be built first as a “driver” for private development. Once those components are nearly finished, the residential, retail, and other commercial uses will be poised to move forward, likely over a period of several years, per the city. In the gallery above, find a rundown of where Doraville’s made-from-scratch city center will materialize, and what it could entail in coming years….Follow us on social media: Twitter / Facebook/and now: Instagram • Doraville news, discussion (Urbanize Atlanta)
Tags
New Peachtree Road at Central Avenue
Kaufman Capital
HGOR
Flippo Civil Design
City of Doraville
ITP
MARTA
Assembly Atlanta
Doraville MARTA Station
Spaghetti Junction
Downtown Doraville
McMillan Pazdan Smith Architecture
Choate Construction
Doraville City Center
Images
Broad view of 13 acres of parcels Doraville owns for redevelopment in relation to Spaghetti Junction (bottom right), Interstate 285, and other landmarks. Google Maps
General location of the city-owned parcels in question, excluding the church property and others fronting Buford Highway. Google Maps
HGOR/Flippo Civil Design; via City of Doraville
The view near Buford Highway looking toward New Peachtree Road. HGOR/Flippo Civil Design; via City of Doraville
Plans for an upgraded central boulevard, Park Avenue, between apartments and retail. HGOR/Flippo Civil Design; via City of Doraville
Spanish steps-style elements leading to the centralized green, which would be placed atop stormwater retention infrastructure at the slopped site. HGOR/Flippo Civil Design; via City of Doraville
Plans for a versatile, communal stage, at right. HGOR/Flippo Civil Design; via City of Doraville
The 15-foot-wide multi-use pathway, at right, in relation to the central green. HGOR/Flippo Civil Design; via City of Doraville
HGOR/Flippo Civil Design; via City of Doraville
Rooftop retail with a view over the green to the proposed community building. HGOR/Flippo Civil Design; via City of Doraville
Subtitle
Placemaking project near Spaghetti Junction has been two decades in the making
Neighborhood
Doraville
Background Image
Image
Before/After Images
Sponsored Post
Off
Brookhaven City Centre to become the ‘people’s house,’ says city manager
Brookhaven City Centre to become the ‘people’s house,’ says city manager
The Brookhaven City Centre won’t just house city offices — it will serve as a vibrant new hub for civic life and community connection, city officials say.
The Brookhaven City Centre won’t just house city offices — it will serve as a vibrant new hub for civic life and community connection, city officials say. Read MoreBizjournals.com Feed (2019-09-06 17:16:48)
The Brookhaven City Centre won’t just house city offices — it will serve as a vibrant new hub for civic life and community connection, city officials say.
Brookhaven City Centre to become the ‘people’s house,’ says city manager
Brookhaven City Centre to become the ‘people’s house,’ says city manager
The Brookhaven City Centre won’t just house city offices — it will serve as a vibrant new hub for civic life and community connection, city officials say.
The Brookhaven City Centre won’t just house city offices — it will serve as a vibrant new hub for civic life and community connection, city officials say. Read MoreBizjournals.com Feed (2022-04-02 21:43:57)
The Brookhaven City Centre won’t just house city offices — it will serve as a vibrant new hub for civic life and community connection, city officials say.
Atlanta approves Stitch tax on commercial properties
Atlanta approves Stitch tax on commercial properties
Downtown property owners will pay a special tax to help fund the Stitch park project.
Downtown property owners will pay a special tax to help fund the Stitch park project. Read MoreBizjournals.com Feed (2019-09-06 17:16:48)
Downtown property owners will pay a special tax to help fund the Stitch park project.
