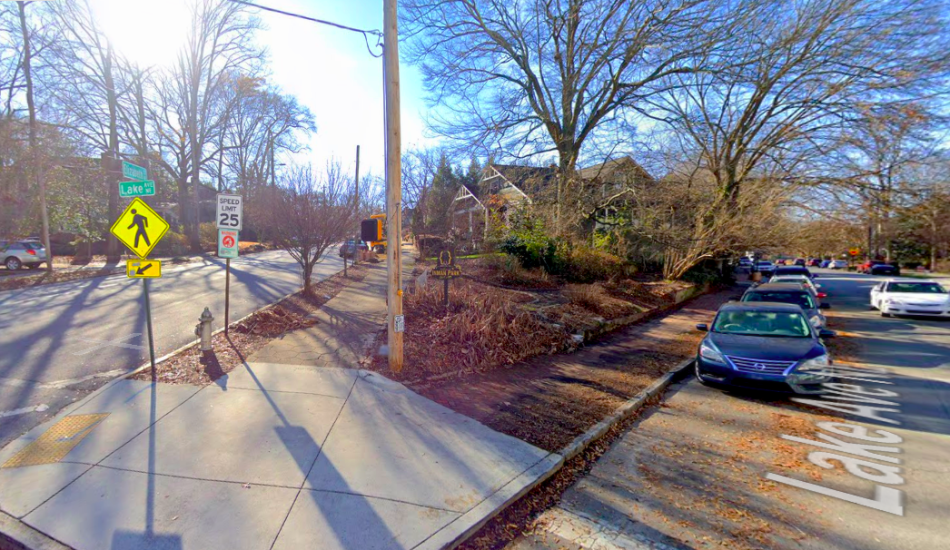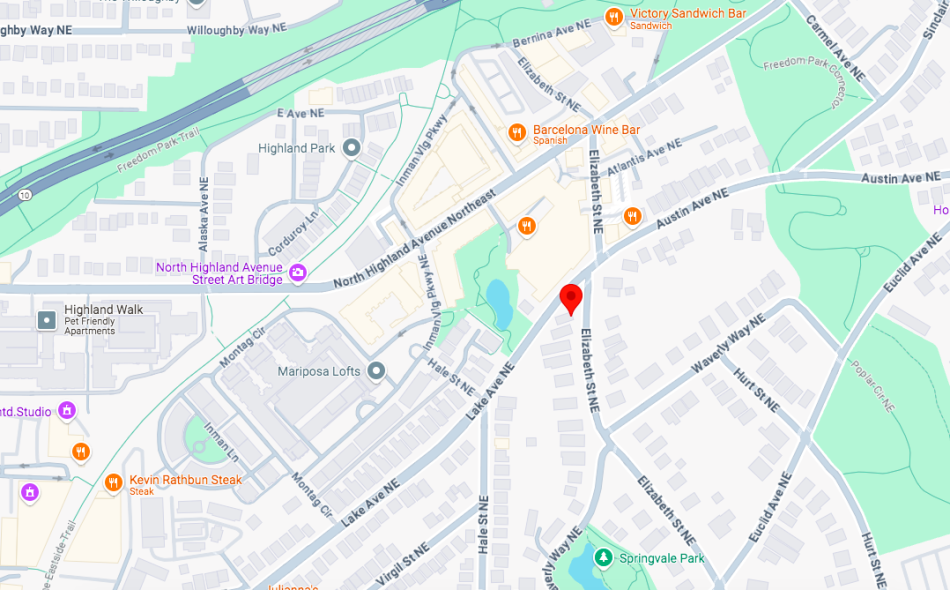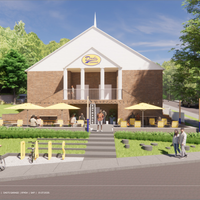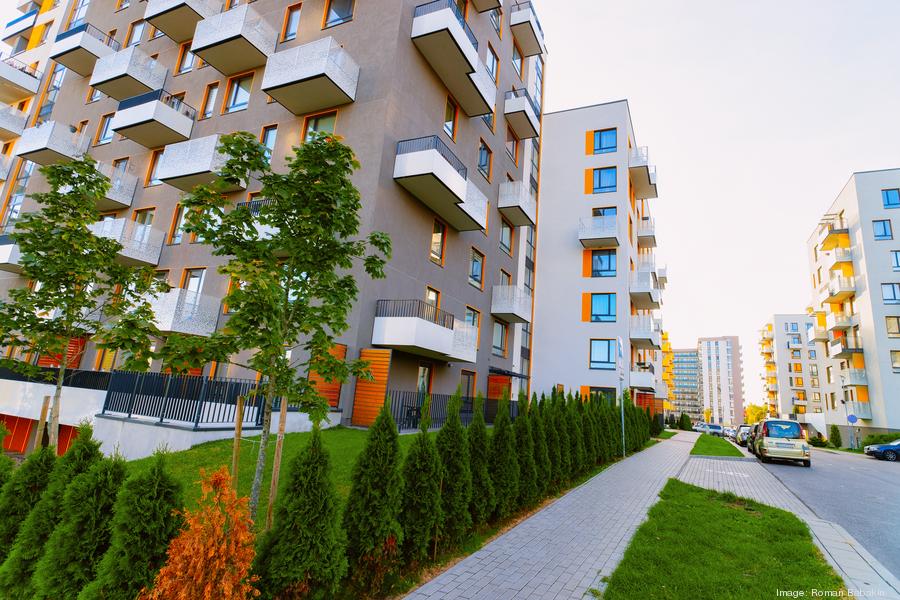Tiny house pitched for prominent Inman Park corner near village
Tiny house pitched for prominent Inman Park corner near village
Tiny house pitched for prominent Inman Park corner near village
Josh Green
Thu, 01/09/2025 – 08:17
The phrases “tiny home proposal” and “Inman Park real estate” aren’t typically associated with each other, but that changed this week.
What’s being marketed as a “Charming Tiny Home Opportunity in Inman Park! WOW!” came up for sale Tuesday on a high-profile corner of the historic neighborhood known more for titanic-sized Victorians and Romanesque mansions.
The pint-sized, triangular site in question spans just .1 acres (or 3,267 square feet) where Elizabeth Street meets Lake Avenue.
That’s across the street from the block with the original Savi Provisions store and The Albert pub, with commercial village attractions such as Bread & Butterfly, MF Sushi, and BeetleCat just around the corner.
The new asking price for the land, as listed with Berkshire Hathaway HomeServices Georgia Properties, is $400,000 even.
Both a “cozy tiny home retreat” and “quaint office space”—or both, combined—are pitched as possibilities for the site, pending approvals.
“This exceptional triangular corner lot is not just a piece of land; it’s a canvas for your dreams,” reads the spiel. “With the possibility of variances, you have the flexibility to create a distinctive living space that stands out as a true gem in the city.”
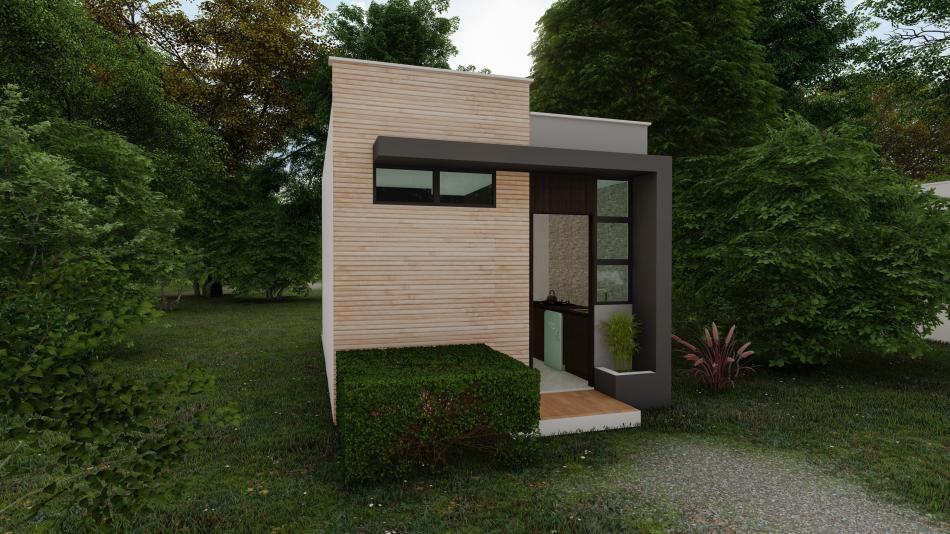
Not the actual Inman Park proposal, but a reasonable facsimile of tiny houses shown as homeownership possibilities in listings. Shutterstock
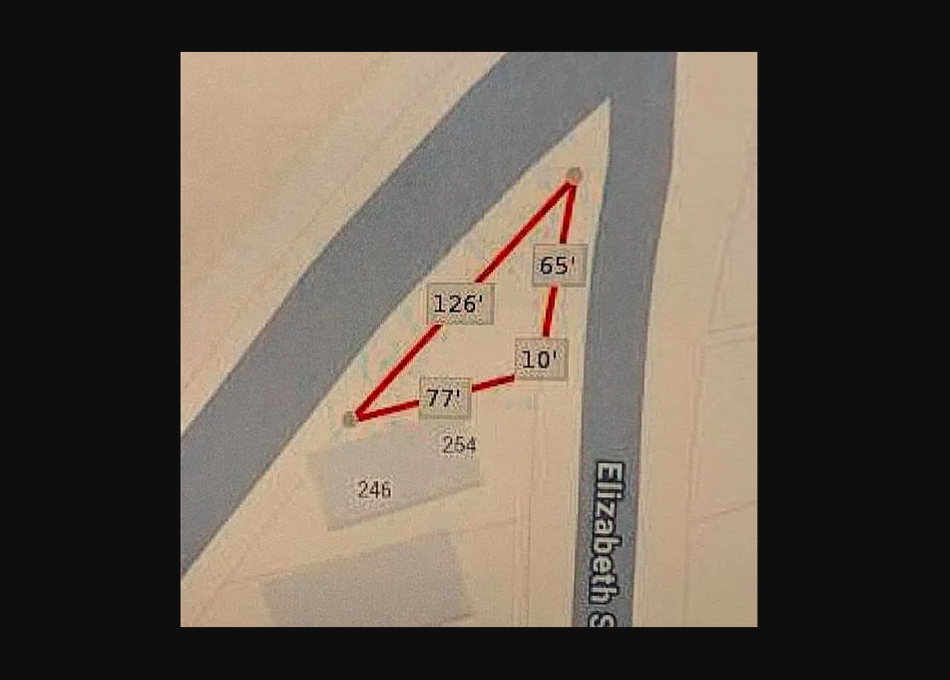
Scope of developable land at 254 Elizabeth St., per listings. Berkshire Hathaway HomeServices Georgia Properties
The property has been periodically listed—for as high as $525,000—since the summer of 2020, but has yet to lure a taker.
Beyond the charming setting and proximity to shopping and eats, the pie-shaped parcel counts easy walkability to the Beltline’s Eastside Trail, with a MARTA rail hub a few blocks away. Which helps explain the strong 91 Walk Score.
Still… it’s all about as niche as niche gets around here.
…
Follow us on social media:
Twitter / Facebook/and now: Instagram
• Inman Park news, discussion (Urbanize Atlanta)
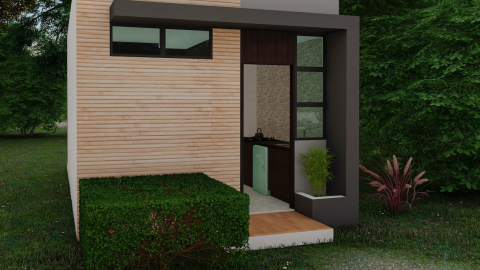
Tiny house pitched for prominent Inman Park corner near village
Josh Green
Thu, 01/09/2025 – 08:17
The phrases “tiny home proposal” and “Inman Park real estate” aren’t typically associated with each other, but that changed this week.
What’s being marketed as a “Charming Tiny Home Opportunity in Inman Park! WOW!” came up for sale Tuesday on a high-profile corner of the historic neighborhood known more for titanic-sized Victorians and Romanesque mansions.
The pint-sized, triangular site in question spans just .1 acres (or 3,267 square feet) where Elizabeth Street meets Lake Avenue.
The atypical shape of the .1-acre lot, where Elizabeth Street meets Lake Avenue. Google Maps
That’s across the street from the block with the original Savi Provisions store and The Albert pub, with commercial village attractions such as Bread & Butterfly, MF Sushi, and BeetleCat just around the corner.
The new asking price for the land, as listed with Berkshire Hathaway HomeServices Georgia Properties, is $400,000 even.
Both a “cozy tiny home retreat” and “quaint office space”—or both, combined—are pitched as possibilities for the site, pending approvals.
“This exceptional triangular corner lot is not just a piece of land; it’s a canvas for your dreams,” reads the spiel. “With the possibility of variances, you have the flexibility to create a distinctive living space that stands out as a true gem in the city.”
Not the actual Inman Park proposal, but a reasonable facsimile of tiny houses shown as homeownership possibilities in listings. Shutterstock
Scope of developable land at 254 Elizabeth St., per listings. Berkshire Hathaway HomeServices Georgia Properties
The property has been periodically listed—for as high as $525,000—since the summer of 2020, but has yet to lure a taker.
Beyond the charming setting and proximity to shopping and eats, the pie-shaped parcel counts easy walkability to the Beltline’s Eastside Trail, with a MARTA rail hub a few blocks away. Which helps explain the strong 91 Walk Score.
Still… it’s all about as niche as niche gets around here.
The triangular 254 Elizabeth St. site in relation to Inman Park’s commercial village. Google Maps
…
Follow us on social media:
Twitter / Facebook/and now: Instagram
• Inman Park news, discussion (Urbanize Atlanta)
Tags
254 Elizabeth Street NE
Berkshire Hathaway HomeServices Georgia Properties
Inman Park Homes
Land deals
Atlanta Land
Land for Sale
Tiny Home
Tiny Homes
Tiny Houses
Elizabeth Street
Images
The triangular 254 Elizabeth St. site in relation to Inman Park’s commercial village. Google Maps
Not the actual Inman Park proposal, but a reasonable facsimile of tiny houses shown as homeownership possibilities in listings. Shutterstock
Scope of developable land at 254 Elizabeth St., per listings. Berkshire Hathaway HomeServices Georgia Properties
The atypical shape of the .1-acre lot, where Elizabeth Street meets Lake Avenue. Google Maps
Subtitle
Sellers: Pint-sized Elizabeth Street site is “a canvas for your dreams”
Neighborhood
Inman Park
Background Image
Image
Before/After Images
Sponsored Post
Off Read More
Tiny house pitched for prominent Inman Park corner near village
Josh Green
Thu, 01/09/2025 – 08:17
The phrases “tiny home proposal” and “Inman Park real estate” aren’t typically associated with each other, but that changed this week.
What’s being marketed as a “Charming Tiny Home Opportunity in Inman Park! WOW!” came up for sale Tuesday on a high-profile corner of the historic neighborhood known more for titanic-sized Victorians and Romanesque mansions.
The pint-sized, triangular site in question spans just .1 acres (or 3,267 square feet) where Elizabeth Street meets Lake Avenue.
The atypical shape of the .1-acre lot, where Elizabeth Street meets Lake Avenue. Google Maps
That’s across the street from the block with the original Savi Provisions store and The Albert pub, with commercial village attractions such as Bread & Butterfly, MF Sushi, and BeetleCat just around the corner.
The new asking price for the land, as listed with Berkshire Hathaway HomeServices Georgia Properties, is $400,000 even.
Both a “cozy tiny home retreat” and “quaint office space”—or both, combined—are pitched as possibilities for the site, pending approvals.
“This exceptional triangular corner lot is not just a piece of land; it’s a canvas for your dreams,” reads the spiel. “With the possibility of variances, you have the flexibility to create a distinctive living space that stands out as a true gem in the city.”
Not the actual Inman Park proposal, but a reasonable facsimile of tiny houses shown as homeownership possibilities in listings. Shutterstock
Scope of developable land at 254 Elizabeth St., per listings. Berkshire Hathaway HomeServices Georgia Properties
The property has been periodically listed—for as high as $525,000—since the summer of 2020, but has yet to lure a taker.
Beyond the charming setting and proximity to shopping and eats, the pie-shaped parcel counts easy walkability to the Beltline’s Eastside Trail, with a MARTA rail hub a few blocks away. Which helps explain the strong 91 Walk Score.
Still… it’s all about as niche as niche gets around here.
The triangular 254 Elizabeth St. site in relation to Inman Park’s commercial village. Google Maps
…
Follow us on social media:
Twitter / Facebook/and now: Instagram
• Inman Park news, discussion (Urbanize Atlanta)
Tags
254 Elizabeth Street NE
Berkshire Hathaway HomeServices Georgia Properties
Inman Park Homes
Land deals
Atlanta Land
Land for Sale
Tiny Home
Tiny Homes
Tiny Houses
Elizabeth Street
Images
The triangular 254 Elizabeth St. site in relation to Inman Park’s commercial village. Google Maps
Not the actual Inman Park proposal, but a reasonable facsimile of tiny houses shown as homeownership possibilities in listings. Shutterstock
Scope of developable land at 254 Elizabeth St., per listings. Berkshire Hathaway HomeServices Georgia Properties
The atypical shape of the .1-acre lot, where Elizabeth Street meets Lake Avenue. Google Maps
Subtitle
Sellers: Pint-sized Elizabeth Street site is “a canvas for your dreams”
Neighborhood
Inman Park
Background Image
Image
Before/After Images
Sponsored Post
Off
Raleigh Apartment Investor Defaults on Loan, Forced to Sell
Raleigh Apartment Investor Defaults on Loan, Forced to Sell

The Brentmoor Apartments, located at 2080 Brentmoor Drive just outside the Beltline, sold for $45.6 million after the former owner, Silver Point Group, defaulted on the loan. St. Clair Holdings was the buyer. The Triangle Business Journal reports the company specializes in value-add real estate projects in the Southeast and Southwest.
Silver Point Group borrowed $45.6 million from an affiliate of Berkshire Residential in late 2021 to purchase the apartment complex for $52 million in early 2022.
The deed states that the borrower is in default as it “failed to pay the note as and when due” and that the default has continued. As of April 2024, Silver Point Group owed an outstanding balance of more than $48.7 million.
Brentmoor Apartments features one-, two- and three-bedroom units in 3-story buildings with rent starting at $999 a month. The units range from 735 to 1,240 square feet. Amenities include a swimming pool, grilling stations, fire pit, sauna, dog park, fitness center and more.
The post Raleigh Apartment Investor Defaults on Loan, Forced to Sell appeared first on Connect CRE.
The Brentmoor Apartments, located at 2080 Brentmoor Drive just outside the Beltline, sold for $45.6 million after the former owner, Silver Point Group, defaulted on the loan. St. Clair Holdings was the buyer. The Triangle Business Journal reports the company specializes in value-add real estate projects in the Southeast and Southwest. Silver Point Group borrowed $45.6 …
The post Raleigh Apartment Investor Defaults on Loan, Forced to Sell appeared first on Connect CRE. Read MoreAtlanta & Southeast Commercial Real Estate News
The Brentmoor Apartments, located at 2080 Brentmoor Drive just outside the Beltline, sold for $45.6 million after the former owner, Silver Point Group, defaulted on the loan. St. Clair Holdings was the buyer. The Triangle Business Journal reports the company specializes in value-add real estate projects in the Southeast and Southwest. Silver Point Group borrowed $45.6 …
The post Raleigh Apartment Investor Defaults on Loan, Forced to Sell appeared first on Connect CRE.
ExCap Picks Up Charlotte Rental Asset for $54.7M
ExCap Picks Up Charlotte Rental Asset for $54.7M

Mesirow sold a 216-unit Charlotte apartment community to Expedition Capital Advisors (ExCap) for $54.7 million.
Northmarq’s Andrea Howard, John Currin, Allan Lynch, Caylor Mark, Jeff Glenn, and Austin Jackson brokered the sale of Enclave at Rivergate, a multifamily property built in 2009 and located at 12400 Toscana Way.
Northmarq’s Carolinas Debt + Equity team, led by Faron Thompson, Grant Harris, and Cabell Thomas, secured the permanent fixed loan on behalf of ExCap. The deal was completed with a loan from Freddie Mac and structured on a 5-year term with a 35-year amortization schedule.
Enclave at Rivergate features several renovations and upgrades since 2019, including painted balconies and breezeways, an added hammock garden, a reconfigured clubhouse layout, expanded and upgraded fitness and cardio center, more communal and coworking space, introduced a 24-hour package concierge service, upgraded pool furniture, installed modern pergolas and soft seating for the pool, renovated grill stations and installed an oversized fire pit, and added outdoor gaming and entertainment options.
The post ExCap Picks Up Charlotte Rental Asset for $54.7M appeared first on Connect CRE.
Mesirow sold a 216-unit Charlotte apartment community to Expedition Capital Advisors (ExCap) for $54.7 million. Northmarq’s Andrea Howard, John Currin, Allan Lynch, Caylor Mark, Jeff Glenn, and Austin Jackson brokered the sale of Enclave at Rivergate, a multifamily property built in 2009 and located at 12400 Toscana Way. Northmarq’s Carolinas Debt + Equity team, led by Faron Thompson, Grant Harris, and …
The post ExCap Picks Up Charlotte Rental Asset for $54.7M appeared first on Connect CRE. Read MoreAtlanta & Southeast Commercial Real Estate News
Mesirow sold a 216-unit Charlotte apartment community to Expedition Capital Advisors (ExCap) for $54.7 million. Northmarq’s Andrea Howard, John Currin, Allan Lynch, Caylor Mark, Jeff Glenn, and Austin Jackson brokered the sale of Enclave at Rivergate, a multifamily property built in 2009 and located at 12400 Toscana Way. Northmarq’s Carolinas Debt + Equity team, led by Faron Thompson, Grant Harris, and …
The post ExCap Picks Up Charlotte Rental Asset for $54.7M appeared first on Connect CRE.
Dad’s Garage plans to revamp Old Fourth Ward home
Dad’s Garage plans to revamp Old Fourth Ward home
The Atlanta theater company’s exterior renovation will boost the curb appeal of its home, a former church.The Atlanta theater company’s exterior renovation will boost the curb appeal of its home, a former church. Read More Bizjournals.com Feed (2019-09-06 17:16:48)
The Atlanta theater company’s exterior renovation will boost the curb appeal of its home, a former church.
Dad’s Garage plans to revamp Old Fourth Ward home
Dad’s Garage plans to revamp Old Fourth Ward home
The Atlanta theater company’s exterior renovation will boost the curb appeal of its home, a former church.
The Atlanta theater company’s exterior renovation will boost the curb appeal of its home, a former church. Read MoreBizjournals.com Feed (2022-04-02 21:43:57)
The Atlanta theater company’s exterior renovation will boost the curb appeal of its home, a former church.
‘Peer Pressure Is Back’: Office Owners Say Renewed RTO Push Is Creating Demand
‘Peer Pressure Is Back’: Office Owners Say Renewed RTO Push Is Creating Demand
The days of employees working from home may be numbered as more corporate giants mandate a return to the office. That movement is good news for landlords who say they are seeing a rebound in office space demand in Metro Atlanta.
The days of employees working from home may be numbered as more corporate giants mandate a return to the office. That movement is good news for landlords who say they are seeing a rebound in office space demand in Metro Atlanta. Read MoreBisnow News Feed
The days of employees working from home may be numbered as more corporate giants mandate a return to the office. That movement is good news for landlords who say they are seeing a rebound in office space demand in Metro Atlanta.
Nightingale’s Elie Schwartz To Face Federal Charges Related To CrowdStreet Scandal
Nightingale’s Elie Schwartz To Face Federal Charges Related To CrowdStreet Scandal
Nightingale Properties CEO Elie Schwartz is expected to face federal criminal charges next week for his role in allegedly embezzling $54M from crowdfunding investors.
Nightingale Properties CEO Elie Schwartz is expected to face federal criminal charges next week for his role in allegedly embezzling $54M from crowdfunding investors. Read MoreBisnow News Feed
Nightingale Properties CEO Elie Schwartz is expected to face federal criminal charges next week for his role in allegedly embezzling $54M from crowdfunding investors.
DOJ expands pricing-scheme antitrust lawsuit to include six landlords
DOJ expands pricing-scheme antitrust lawsuit to include six landlords
Six of the nation’s largest landlords are accused by the U.S. Department of Justice of participating in an algorithmic pricing scheme that harmed renters.
Six of the nation’s largest landlords are accused by the U.S. Department of Justice of participating in an algorithmic pricing scheme that harmed renters. Read MoreBizjournals.com Feed (2019-09-06 17:16:48)
Six of the nation’s largest landlords are accused by the U.S. Department of Justice of participating in an algorithmic pricing scheme that harmed renters.
DOJ expands pricing-scheme antitrust lawsuit to include six landlords
DOJ expands pricing-scheme antitrust lawsuit to include six landlords
Six of the nation’s largest landlords are accused by the U.S. Department of Justice of participating in an algorithmic pricing scheme that harmed renters.
Six of the nation’s largest landlords are accused by the U.S. Department of Justice of participating in an algorithmic pricing scheme that harmed renters. Read MoreBizjournals.com Feed (2022-04-02 21:43:57)
Six of the nation’s largest landlords are accused by the U.S. Department of Justice of participating in an algorithmic pricing scheme that harmed renters.
Underground Atlanta set to welcome legendary MJQ this month
Underground Atlanta set to welcome legendary MJQ this month
Underground Atlanta set to welcome legendary MJQ this month
Josh Green
Wed, 01/08/2025 – 16:14
As of this month, two of Atlanta’s most legendary nightlife venues will have officially pulled up stakes on the eastside and relocated to downtown.
Like the Masquerade before it, beloved nightclub staple MJQ Concourse has completed renovations and is set to open to the general public in Underground Atlanta at 11 p.m. on Jan. 22.
MJQ has operated on Ponce de Leon Avenue in Virginia-Highland for nearly 30 years, but after the Jan. 22 opening at Underground, the venue’s current subterranean space will permanently close. (RIP).
MJQ’s opening will mark the first public use for Underground’s iconic former Dante’s Down the Hatch space in more than 25 years.
In an announcement today, Underground officials called the move a “historic transition” that will create “a unique fusion of two Atlanta institutions” that thoughtfully preserves character.
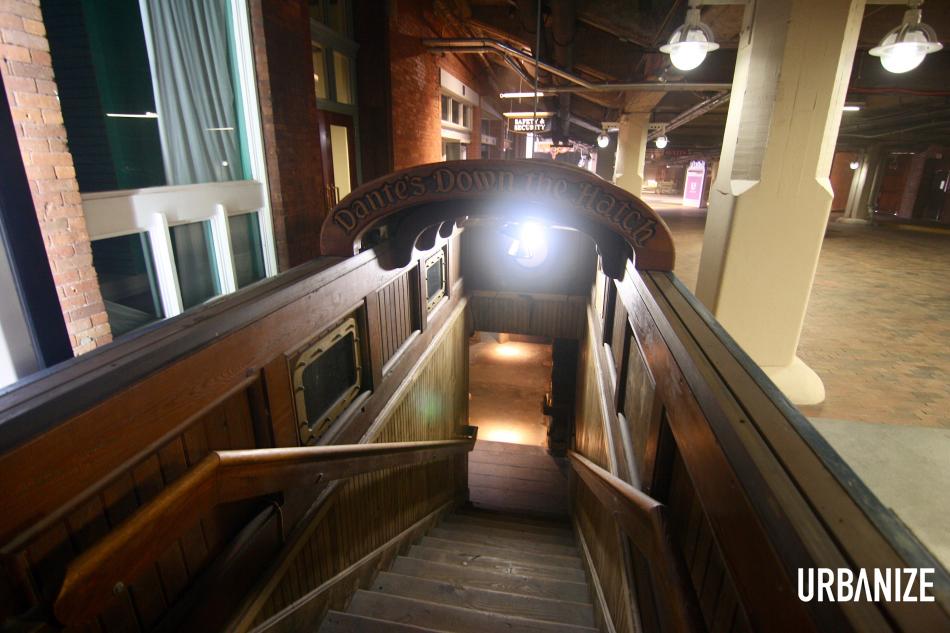
Entrance to the former Dante’s Down the Hatch restaurant and nightclub, as seen during a property tour in August 2021.Josh Green/Urbanize Atlanta
The design for MJQ’s new digs was inspired by sci-fi and cyberpunk aesthetics and incorporates some of Dante’s elements. (As this tour in 2021 proved, the former Dante’s fondue and jazz emporium was a veritable time capsule, with its ship, crocodile pit, and menagerie of hanging bottles still in place.)
MJQ’s space is described as “an immersive atmosphere inspired by Blade Runner and Mad Max, creating a futuristic, sci-fi ambiance” with “hidden nooks for mingling and relaxation.” Other components include an arcade area and “snack corner” that pays homage to the diverse food offerings of Buford Highway, per project leaders.
As for libations, MJQ’s cherished lower drink prices will carry over ($3 beer and $6 cocktail specials each night), alongside boozy slushies for what MJQ ownership calls a retro, playful touch. Entry on opening night will also be free.
The same DJs and sound system from MJQ’s Virginia-Highland location will be transferred to the Underground venue in an effort to preserve its essence.
Dante’s opened in the early 1970s and shuttered in 1999 as Underground’s post-Olympics slide took hold. The successor location in Buckhead closed in 2013 to allow for high-rise development, and the concept’s originator, Dante Stephenson, died in 2020 at age 84.
“Carrying the torch of such an iconic nightclub that is rooted in Atlanta’s nightlife history is an honor, and I’m excited to lead the charge on this next iteration,” Ryan Purcell, an MJQ co-owner with Ryan Murphy, said in a prepared statement.
MJQ will join Underground’s ongoing live-work-play revitalization and a broader entertainment portfolio that includes The Masquerade and venues such as Future.
Collectively, those Underground tenants hosted more than 3,000 shows in 2024 alone, according to the property’s owners.
“Ever since purchasing Underground, the most asked question was what we would do with the Dante’s Down the Hatch space,” said Shaneel Lalani, CEO of Underground’s owner, Lalani Ventures. “MJQ was a perfect fit… [that] will serve as a cornerstone of our entertainment district, complementing our vision for a 24-hour downtown Atlanta.”
…
Follow us on social media:
Twitter / Facebook/and now: Instagram
• Downtown news, discussion (Urbanize Atlanta)
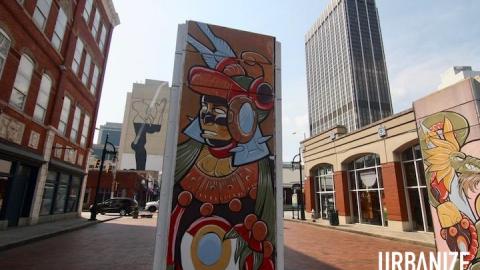
Underground Atlanta set to welcome legendary MJQ this month
Josh Green
Wed, 01/08/2025 – 16:14
As of this month, two of Atlanta’s most legendary nightlife venues will have officially pulled up stakes on the eastside and relocated to downtown.
Like the Masquerade before it, beloved nightclub staple MJQ Concourse has completed renovations and is set to open to the general public in Underground Atlanta at 11 p.m. on Jan. 22.
MJQ has operated on Ponce de Leon Avenue in Virginia-Highland for nearly 30 years, but after the Jan. 22 opening at Underground, the venue’s current subterranean space will permanently close. (RIP).
MJQ’s opening will mark the first public use for Underground’s iconic former Dante’s Down the Hatch space in more than 25 years.
In an announcement today, Underground officials called the move a “historic transition” that will create “a unique fusion of two Atlanta institutions” that thoughtfully preserves character.
Entrance to the former Dante’s Down the Hatch restaurant and nightclub, as seen during a property tour in August 2021.Josh Green/Urbanize Atlanta
The design for MJQ’s new digs was inspired by sci-fi and cyberpunk aesthetics and incorporates some of Dante’s elements. (As this tour in 2021 proved, the former Dante’s fondue and jazz emporium was a veritable time capsule, with its ship, crocodile pit, and menagerie of hanging bottles still in place.)
MJQ’s space is described as “an immersive atmosphere inspired by Blade Runner and Mad Max, creating a futuristic, sci-fi ambiance” with “hidden nooks for mingling and relaxation.” Other components include an arcade area and “snack corner” that pays homage to the diverse food offerings of Buford Highway, per project leaders.
As for libations, MJQ’s cherished lower drink prices will carry over ($3 beer and $6 cocktail specials each night), alongside boozy slushies for what MJQ ownership calls a retro, playful touch. Entry on opening night will also be free.
The same DJs and sound system from MJQ’s Virginia-Highland location will be transferred to the Underground venue in an effort to preserve its essence.
Dante’s opened in the early 1970s and shuttered in 1999 as Underground’s post-Olympics slide took hold. The successor location in Buckhead closed in 2013 to allow for high-rise development, and the concept’s originator, Dante Stephenson, died in 2020 at age 84.
“Carrying the torch of such an iconic nightclub that is rooted in Atlanta’s nightlife history is an honor, and I’m excited to lead the charge on this next iteration,” Ryan Purcell, an MJQ co-owner with Ryan Murphy, said in a prepared statement.
MJQ will join Underground’s ongoing live-work-play revitalization and a broader entertainment portfolio that includes The Masquerade and venues such as Future.
Collectively, those Underground tenants hosted more than 3,000 shows in 2024 alone, according to the property’s owners.
“Ever since purchasing Underground, the most asked question was what we would do with the Dante’s Down the Hatch space,” said Shaneel Lalani, CEO of Underground’s owner, Lalani Ventures. “MJQ was a perfect fit… [that] will serve as a cornerstone of our entertainment district, complementing our vision for a 24-hour downtown Atlanta.”
…
Follow us on social media:
Twitter / Facebook/and now: Instagram
• Downtown news, discussion (Urbanize Atlanta)
Tags
50 Upper Alabama Street
Underground Atlanta
Peachtree Fountain Plaza
Haralson Bleckley
HGOR
Smith Dalia Architects
Moody Nolan
tvsdesign
Goode Van Slyke Architecture
Kimley-Horn & Associates
Shaneel Lalani
Billionaires Funding Group
Art & Industry
Lalani Ventures
Mayor’s Office of Cultural Affairs
86 Pryor Street
Historical Markers
Shape
Paris on Ponce
Pigalle by Paris on Ponce
Pigalle
The Masquerade
Kenny’s Alley
MJQ
MJQ Concourse
Altar
Atlanta Music
Atlanta Music Venues
Atlanta Nightlife
Atlanta Nightclubs
Images
Entrance to the former Dante’s Down the Hatch restaurant and nightclub, as seen during a property tour in August 2021.Josh Green/Urbanize Atlanta
Subtitle
Nightclub replaces iconic, mothballed Dante’s Down the Hatch space with sci-fi, cyberpunk aesthetics
Neighborhood
Downtown
Background Image
Image
Before/After Images
Sponsored Post
Off Read More
Underground Atlanta set to welcome legendary MJQ this month
Josh Green
Wed, 01/08/2025 – 16:14
As of this month, two of Atlanta’s most legendary nightlife venues will have officially pulled up stakes on the eastside and relocated to downtown.
Like the Masquerade before it, beloved nightclub staple MJQ Concourse has completed renovations and is set to open to the general public in Underground Atlanta at 11 p.m. on Jan. 22.
MJQ has operated on Ponce de Leon Avenue in Virginia-Highland for nearly 30 years, but after the Jan. 22 opening at Underground, the venue’s current subterranean space will permanently close. (RIP).
MJQ’s opening will mark the first public use for Underground’s iconic former Dante’s Down the Hatch space in more than 25 years.
In an announcement today, Underground officials called the move a “historic transition” that will create “a unique fusion of two Atlanta institutions” that thoughtfully preserves character.
Entrance to the former Dante’s Down the Hatch restaurant and nightclub, as seen during a property tour in August 2021.Josh Green/Urbanize Atlanta
The design for MJQ’s new digs was inspired by sci-fi and cyberpunk aesthetics and incorporates some of Dante’s elements. (As this tour in 2021 proved, the former Dante’s fondue and jazz emporium was a veritable time capsule, with its ship, crocodile pit, and menagerie of hanging bottles still in place.)
MJQ’s space is described as “an immersive atmosphere inspired by Blade Runner and Mad Max, creating a futuristic, sci-fi ambiance” with “hidden nooks for mingling and relaxation.” Other components include an arcade area and “snack corner” that pays homage to the diverse food offerings of Buford Highway, per project leaders.
As for libations, MJQ’s cherished lower drink prices will carry over ($3 beer and $6 cocktail specials each night), alongside boozy slushies for what MJQ ownership calls a retro, playful touch. Entry on opening night will also be free.
The same DJs and sound system from MJQ’s Virginia-Highland location will be transferred to the Underground venue in an effort to preserve its essence.
Dante’s opened in the early 1970s and shuttered in 1999 as Underground’s post-Olympics slide took hold. The successor location in Buckhead closed in 2013 to allow for high-rise development, and the concept’s originator, Dante Stephenson, died in 2020 at age 84.
“Carrying the torch of such an iconic nightclub that is rooted in Atlanta’s nightlife history is an honor, and I’m excited to lead the charge on this next iteration,” Ryan Purcell, an MJQ co-owner with Ryan Murphy, said in a prepared statement.
MJQ will join Underground’s ongoing live-work-play revitalization and a broader entertainment portfolio that includes The Masquerade and venues such as Future.
Collectively, those Underground tenants hosted more than 3,000 shows in 2024 alone, according to the property’s owners.
“Ever since purchasing Underground, the most asked question was what we would do with the Dante’s Down the Hatch space,” said Shaneel Lalani, CEO of Underground’s owner, Lalani Ventures. “MJQ was a perfect fit… [that] will serve as a cornerstone of our entertainment district, complementing our vision for a 24-hour downtown Atlanta.”
…
Follow us on social media:
Twitter / Facebook/and now: Instagram
• Downtown news, discussion (Urbanize Atlanta)
Tags
50 Upper Alabama Street
Underground Atlanta
Peachtree Fountain Plaza
Haralson Bleckley
HGOR
Smith Dalia Architects
Moody Nolan
tvsdesign
Goode Van Slyke Architecture
Kimley-Horn & Associates
Shaneel Lalani
Billionaires Funding Group
Art & Industry
Lalani Ventures
Mayor’s Office of Cultural Affairs
86 Pryor Street
Historical Markers
Shape
Paris on Ponce
Pigalle by Paris on Ponce
Pigalle
The Masquerade
Kenny’s Alley
MJQ
MJQ Concourse
Altar
Atlanta Music
Atlanta Music Venues
Atlanta Nightlife
Atlanta Nightclubs
Images
Entrance to the former Dante’s Down the Hatch restaurant and nightclub, as seen during a property tour in August 2021.Josh Green/Urbanize Atlanta
Subtitle
Nightclub replaces iconic, mothballed Dante’s Down the Hatch space with sci-fi, cyberpunk aesthetics
Neighborhood
Downtown
Background Image
Image
Before/After Images
Sponsored Post
Off
