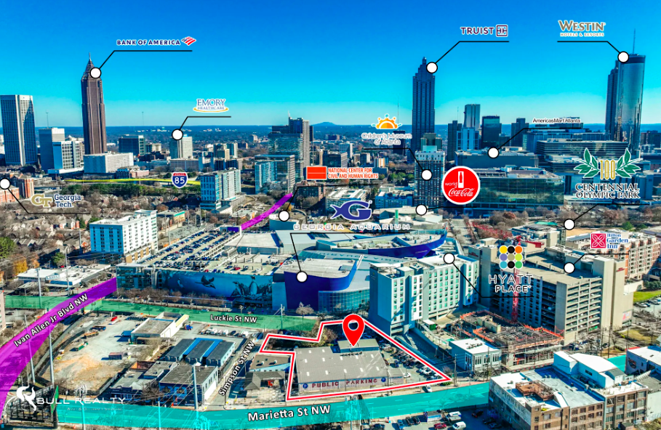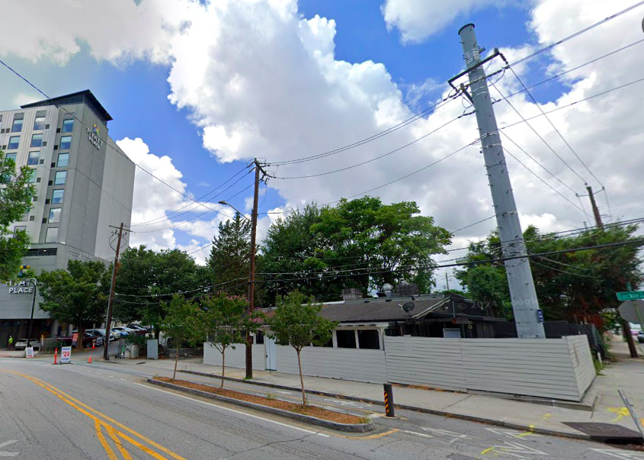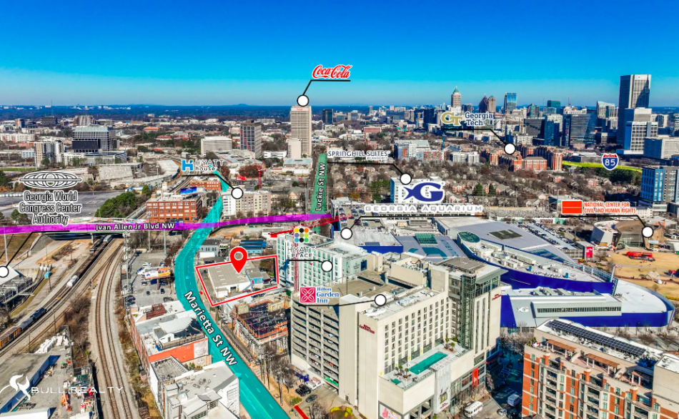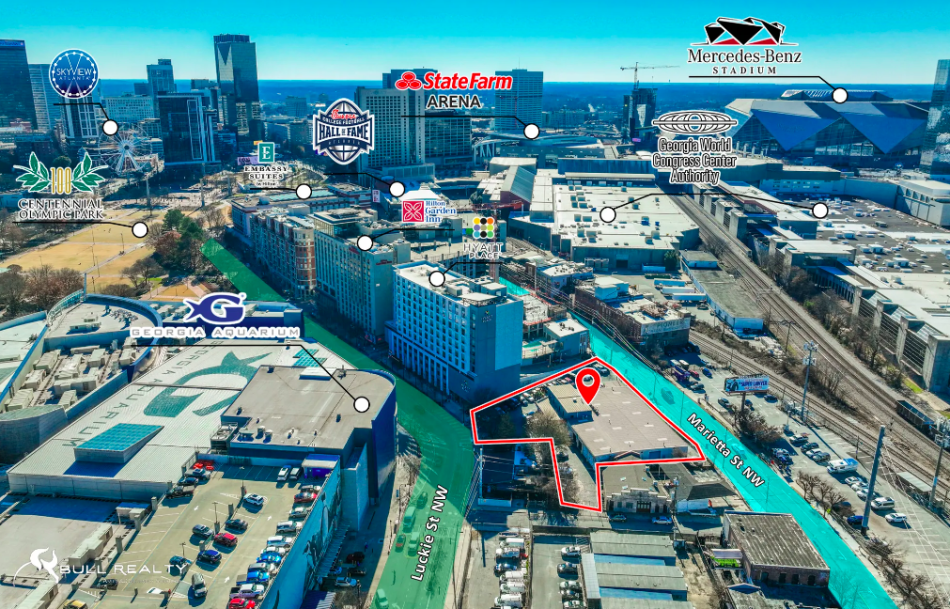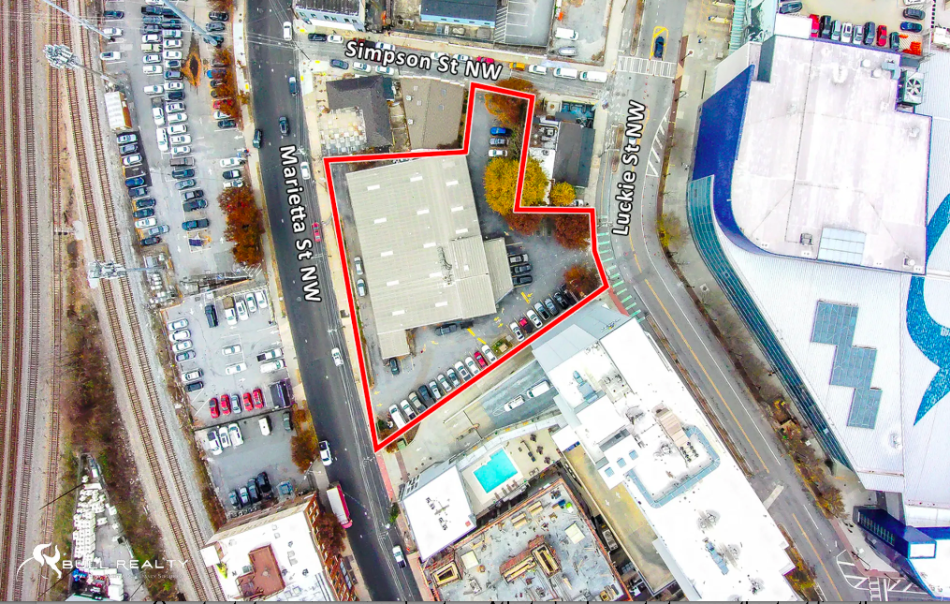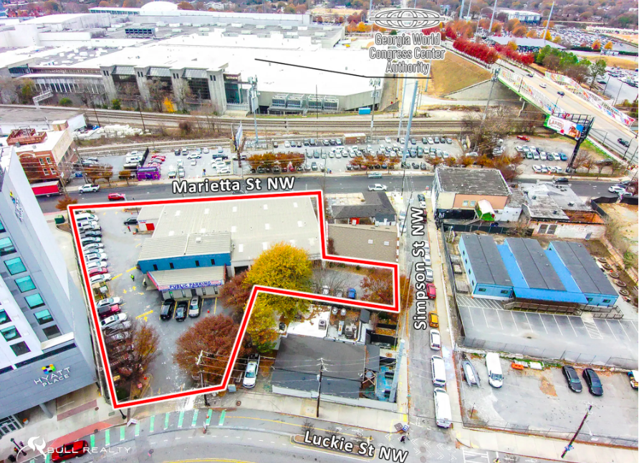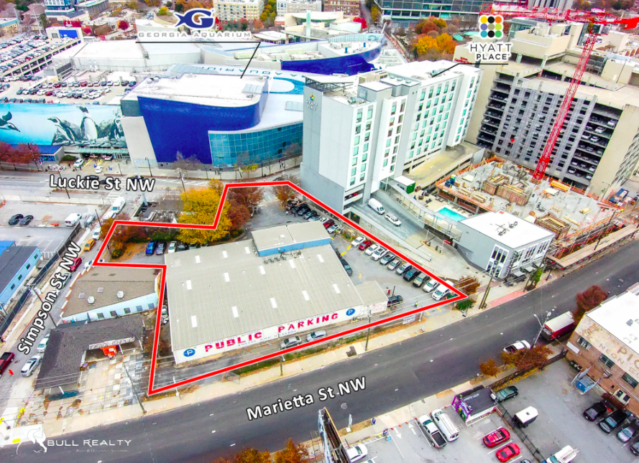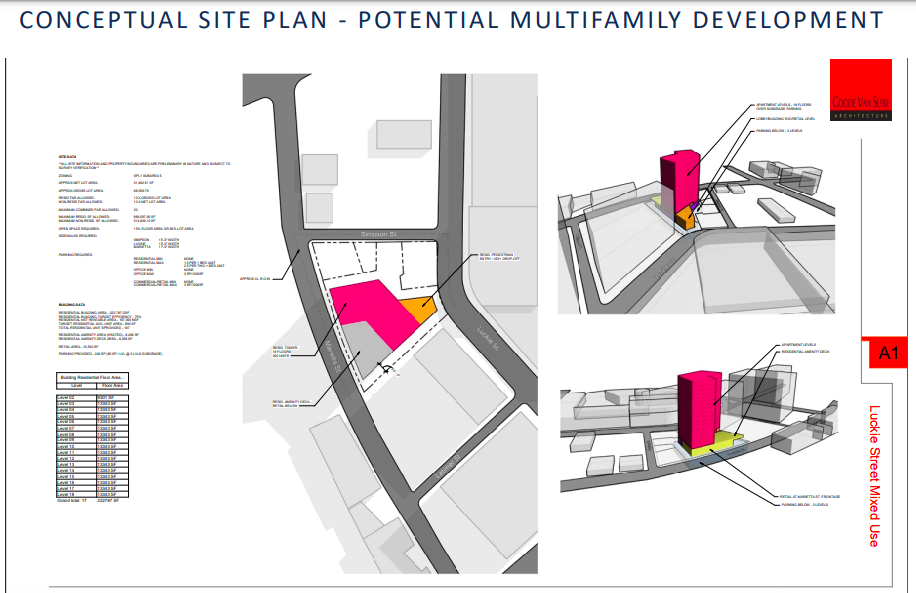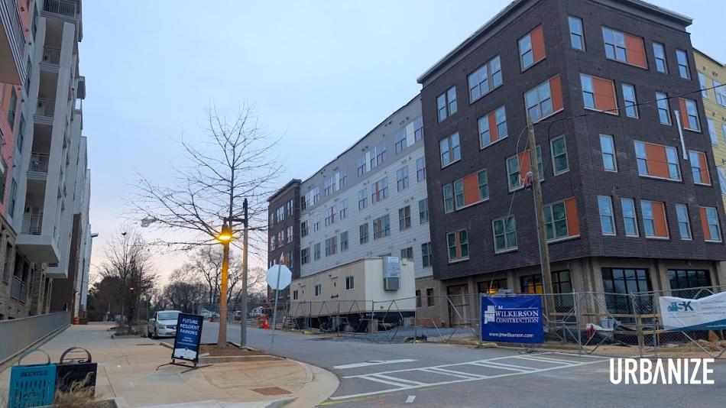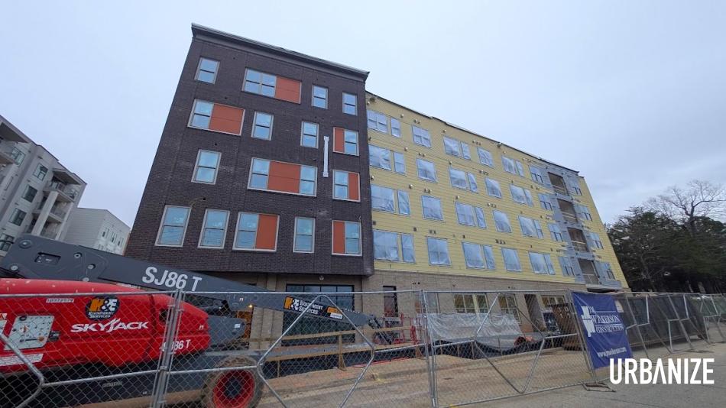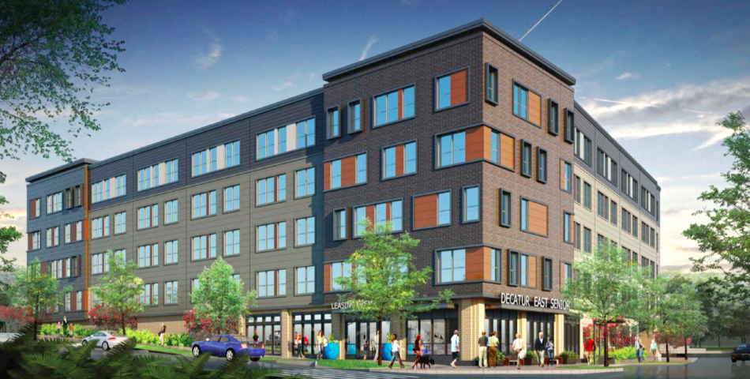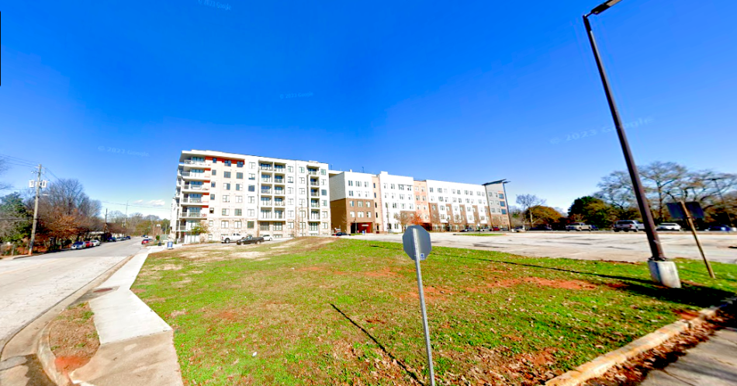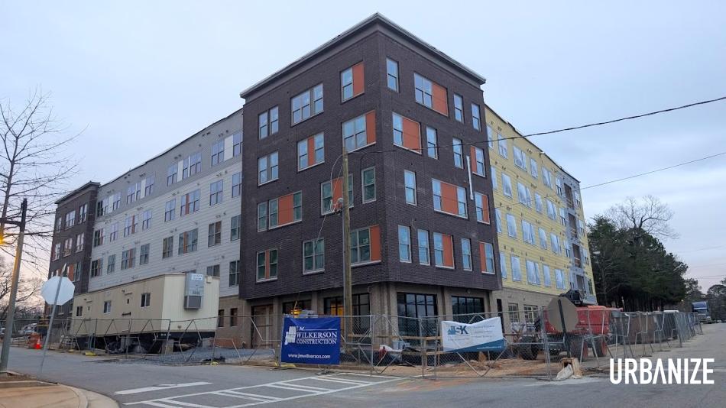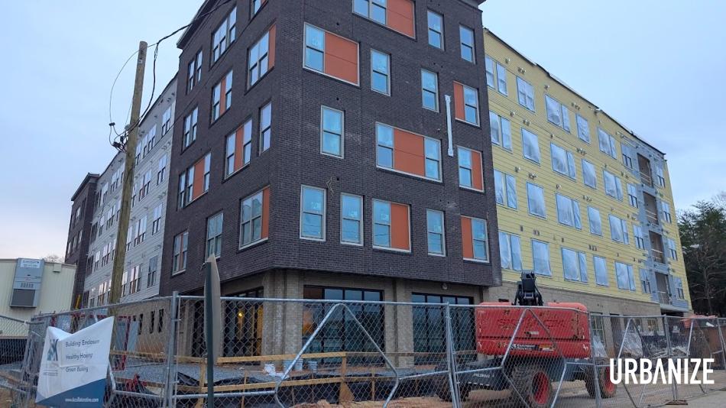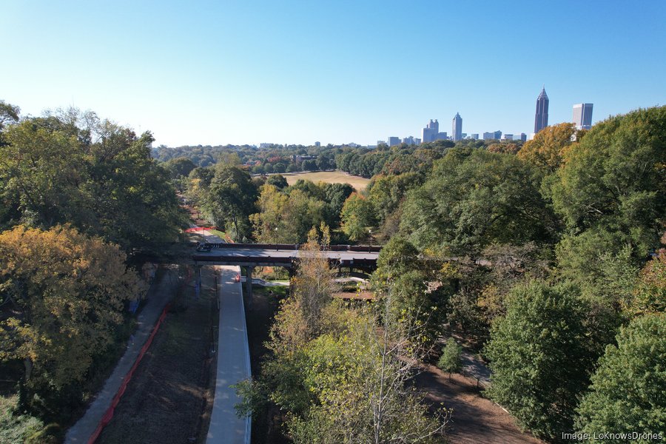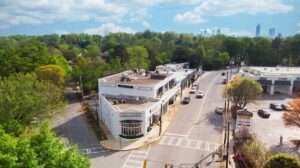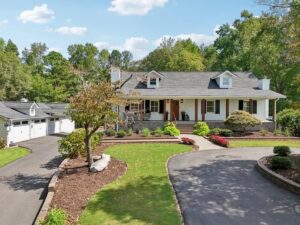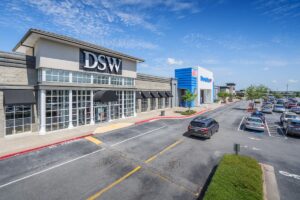High-rise development site in prime downtown location hits market
High-rise development site in prime downtown location hits market
High-rise development site in prime downtown location hits market
Josh Green
Mon, 01/06/2025 – 13:47
A strategically located property that could help continue downtown Atlanta’s development boom leading up to the 2026 FIFA World Cup has hit the open market.
The 314 Luckie St. property, recently listed with commercial real estate firm Bull Realty, totals about .84 acres between two main downtown arteries.
It’s marketed as a “high-rise development site” with a “prime” location, in that Georgia Aquarium is across the street, and major downtown draws such as Centennial Olympic Park, Mercedes-Benz Stadium, State Farm Arena, and other attractions are minutes away by foot.
Next door to the south is the Hyatt Place Atlanta Centennial Park Hotel, which opened in 2019, and the under-construction, 183-room Moxy by Marriott hotel project.
Bull Realty brokers have listed the property for $12.5 million and say its SPI-1 SA5 zoning calls for dense development. That could be a hotel, multifamily, or mixed-uses including retail.
One potential plan, as drawn up by Goode Van Slyke Architecture, calls for roughly 200 apartments across 18 stories. Other components would be 10,500 square feet of retail and 240 parking spaces.
Attributes of the site—positioned along Luckie, Marietta, and Simpson streets—include three street frontages, a “Very Walkable” Walk Score of 86, and “Excellent” Transit Score of 75.
The site is used as public parking today. One section was formerly home to Encore Hookah Lounge, an establishment forced to close by the city in 2022 following a security guard’s fatal shooting and what authorities said was 171 calls to police in previous years.
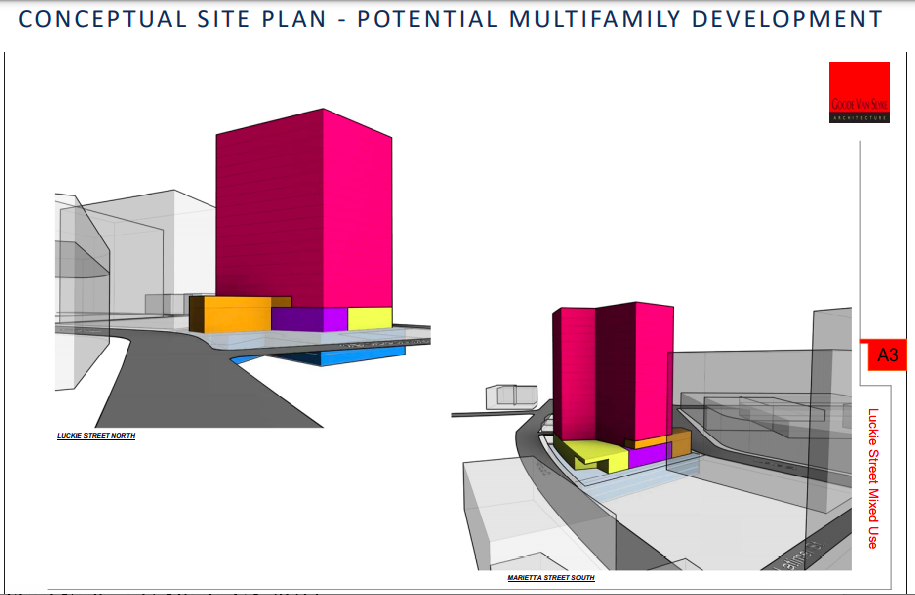
Potential multifamily scheme for the site as seen from Marietta Street. Any development plans would require zoning and permit approval. Goode Van Slyke Architecture/Bull Realty
As a parking lot today, the site generates $750,000 annually after expenses. According to Bull Realty, the parking use “can be continued to hold for future development.” Or—as ATL urbanists would contend—not.
Head up to the gallery for more 314 Luckie St. context.
…
Follow us on social media:
Twitter / Facebook/and now: Instagram
• Downtown news, discussion (Urbanize Atlanta)
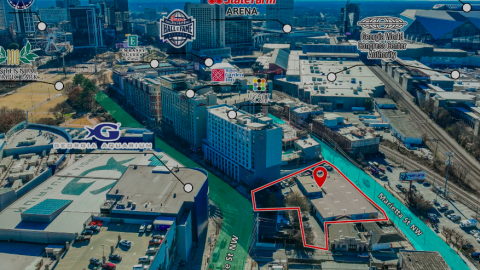
High-rise development site in prime downtown location hits market
Josh Green
Mon, 01/06/2025 – 13:47
A strategically located property that could help continue downtown Atlanta’s development boom leading up to the 2026 FIFA World Cup has hit the open market.
The 314 Luckie St. property, recently listed with commercial real estate firm Bull Realty, totals about .84 acres between two main downtown arteries.
It’s marketed as a “high-rise development site” with a “prime” location, in that Georgia Aquarium is across the street, and major downtown draws such as Centennial Olympic Park, Mercedes-Benz Stadium, State Farm Arena, and other attractions are minutes away by foot.
Next door to the south is the Hyatt Place Atlanta Centennial Park Hotel, which opened in 2019, and the under-construction, 183-room Moxy by Marriott hotel project.
Bull Realty
The corner site’s Luckie Street frontage (and former lounge building) today. Google Maps
Bull Realty brokers have listed the property for $12.5 million and say its SPI-1 SA5 zoning calls for dense development. That could be a hotel, multifamily, or mixed-uses including retail.
One potential plan, as drawn up by Goode Van Slyke Architecture, calls for roughly 200 apartments across 18 stories. Other components would be 10,500 square feet of retail and 240 parking spaces.
Attributes of the site—positioned along Luckie, Marietta, and Simpson streets—include three street frontages, a “Very Walkable” Walk Score of 86, and “Excellent” Transit Score of 75.
The site is used as public parking today. One section was formerly home to Encore Hookah Lounge, an establishment forced to close by the city in 2022 following a security guard’s fatal shooting and what authorities said was 171 calls to police in previous years.
Potential multifamily scheme for the site as seen from Marietta Street. Any development plans would require zoning and permit approval. Goode Van Slyke Architecture/Bull Realty
Overview of the .8-acre site from above Marietta Street, looking north toward Midtown.Bull Realty
As a parking lot today, the site generates $750,000 annually after expenses. According to Bull Realty, the parking use “can be continued to hold for future development.” Or—as ATL urbanists would contend—not.
Head up to the gallery for more 314 Luckie St. context.
…
Follow us on social media:
Twitter / Facebook/and now: Instagram
• Downtown news, discussion (Urbanize Atlanta)
Tags
314 Luckie Street NW
Downtown Development
Bull Realty
Georgia Aquarium
Moxy by Marriott
Downtown Atlanta Moxy
Land for Sale
Parking Lots
Centennial Olympic Park
Bureau of Big Ideas
Goode Van Slyke
Goode Van Slyke Architecture
Images
Overview of the .8-acre site from above Marietta Street, looking north toward Midtown.Bull Realty
The corner site’s Luckie Street frontage (and former lounge building) today. Google Maps
Potential multifamily scheme for the site as seen from Marietta Street. Any development plans would require zoning and permit approval. Goode Van Slyke Architecture/Bull Realty
Bull Realty
Bull Realty
Bull Realty
Bull Realty
Bull Realty
Goode Van Slyke Architecture/Bull Realty
Subtitle
Property currently used as public parking overlooks Georgia Aquarium
Neighborhood
Downtown
Background Image
Image
Before/After Images
Sponsored Post
Off Read More
High-rise development site in prime downtown location hits market
Josh Green
Mon, 01/06/2025 – 13:47
A strategically located property that could help continue downtown Atlanta’s development boom leading up to the 2026 FIFA World Cup has hit the open market.
The 314 Luckie St. property, recently listed with commercial real estate firm Bull Realty, totals about .84 acres between two main downtown arteries.
It’s marketed as a “high-rise development site” with a “prime” location, in that Georgia Aquarium is across the street, and major downtown draws such as Centennial Olympic Park, Mercedes-Benz Stadium, State Farm Arena, and other attractions are minutes away by foot.
Next door to the south is the Hyatt Place Atlanta Centennial Park Hotel, which opened in 2019, and the under-construction, 183-room Moxy by Marriott hotel project.
Bull Realty
The corner site’s Luckie Street frontage (and former lounge building) today. Google Maps
Bull Realty brokers have listed the property for $12.5 million and say its SPI-1 SA5 zoning calls for dense development. That could be a hotel, multifamily, or mixed-uses including retail.
One potential plan, as drawn up by Goode Van Slyke Architecture, calls for roughly 200 apartments across 18 stories. Other components would be 10,500 square feet of retail and 240 parking spaces.
Attributes of the site—positioned along Luckie, Marietta, and Simpson streets—include three street frontages, a “Very Walkable” Walk Score of 86, and “Excellent” Transit Score of 75.
The site is used as public parking today. One section was formerly home to Encore Hookah Lounge, an establishment forced to close by the city in 2022 following a security guard’s fatal shooting and what authorities said was 171 calls to police in previous years.
Potential multifamily scheme for the site as seen from Marietta Street. Any development plans would require zoning and permit approval. Goode Van Slyke Architecture/Bull Realty
Overview of the .8-acre site from above Marietta Street, looking north toward Midtown.Bull Realty
As a parking lot today, the site generates $750,000 annually after expenses. According to Bull Realty, the parking use “can be continued to hold for future development.” Or—as ATL urbanists would contend—not.
Head up to the gallery for more 314 Luckie St. context.
…
Follow us on social media:
Twitter / Facebook/and now: Instagram
• Downtown news, discussion (Urbanize Atlanta)
Tags
314 Luckie Street NW
Downtown Development
Bull Realty
Georgia Aquarium
Moxy by Marriott
Downtown Atlanta Moxy
Land for Sale
Parking Lots
Centennial Olympic Park
Bureau of Big Ideas
Goode Van Slyke
Goode Van Slyke Architecture
Images
Overview of the .8-acre site from above Marietta Street, looking north toward Midtown.Bull Realty
The corner site’s Luckie Street frontage (and former lounge building) today. Google Maps
Potential multifamily scheme for the site as seen from Marietta Street. Any development plans would require zoning and permit approval. Goode Van Slyke Architecture/Bull Realty
Bull Realty
Bull Realty
Bull Realty
Bull Realty
Bull Realty
Goode Van Slyke Architecture/Bull Realty
Subtitle
Property currently used as public parking overlooks Georgia Aquarium
Neighborhood
Downtown
Background Image
Image
Before/After Images
Sponsored Post
Off
Developer Planning 845 Atlanta-Area Apartments
Developer Planning 845 Atlanta-Area Apartments

Columbia Ventures plans to build a new mixed-use development along Huber Street in Blandtown, between Howell Mill Road and Marietta Boulevard.
The Atlanta Business Chronicle reports the project, Huber West Midtown, will feature 845 apartment units in two residential buildings and approximately 20,000 square feet of retail space. Five separate sites on Huber Street were purchased for $15.25 million in 2022.
The Huber West Midtown site will cover nearly 9 acres. The development will be delivered in two phases, and the project is expected to be fully completed by 2031.
Columbia Ventures’ website says it has delivered several multifamily and mixed-use projects in Georgia, Florida and Colorado. Its Atlanta developments include the 208-unit Quill multifamily building at the Edgewood Candler Park MARTA station and Citizen O4W on the Eastside Trail of the Atlanta Beltline.
The post Developer Planning 845 Atlanta-Area Apartments appeared first on Connect CRE.
Columbia Ventures plans to build a new mixed-use development along Huber Street in Blandtown, between Howell Mill Road and Marietta Boulevard. The Atlanta Business Chronicle reports the project, Huber West Midtown, will feature 845 apartment units in two residential buildings and approximately 20,000 square feet of retail space. Five separate sites on Huber Street were purchased …
The post Developer Planning 845 Atlanta-Area Apartments appeared first on Connect CRE. Read MoreAtlanta & Southeast Commercial Real Estate News
Columbia Ventures plans to build a new mixed-use development along Huber Street in Blandtown, between Howell Mill Road and Marietta Boulevard. The Atlanta Business Chronicle reports the project, Huber West Midtown, will feature 845 apartment units in two residential buildings and approximately 20,000 square feet of retail space. Five separate sites on Huber Street were purchased …
The post Developer Planning 845 Atlanta-Area Apartments appeared first on Connect CRE.
Driftwood Secures Financing for Atlanta Hotel
Driftwood Secures Financing for Atlanta Hotel

Driftwood Capital (“Driftwood”) secured $28.5 million in refinancing for the Wylie Hotel Atlanta.
Fortress Investment Group provided a 36-month loan at a competitive interest rate to refinance the Wylie.
Driftwood Acquisition Partners (“DAP”) acquired the independent Wylie Hotel in 2021 and rebranded it into a Tapestry by Hilton in 2023.
Located at 551 Ponce De Leon Ave NE, the 111-key Wylie Hotel features dining options such as Mrs. P’s Bar & Kitchen.
Driftwood says it is well-versed in acquisitions, development and lending. It sources, underwrites, structures and closes investments across diverse markets and asset types, from name brands to boutique properties. Then, it brings its experience in hotel management to each investment, seeking to add value and improve operations to deliver superior risk-adjusted returns in hospitality.
The post Driftwood Secures Financing for Atlanta Hotel appeared first on Connect CRE.
Driftwood Capital (“Driftwood”) secured $28.5 million in refinancing for the Wylie Hotel Atlanta. Fortress Investment Group provided a 36-month loan at a competitive interest rate to refinance the Wylie. Driftwood Acquisition Partners (“DAP”) acquired the independent Wylie Hotel in 2021 and rebranded it into a Tapestry by Hilton in 2023. Located at 551 Ponce De Leon …
The post Driftwood Secures Financing for Atlanta Hotel appeared first on Connect CRE. Read MoreAtlanta Commercial Real Estate News
Driftwood Capital (“Driftwood”) secured $28.5 million in refinancing for the Wylie Hotel Atlanta. Fortress Investment Group provided a 36-month loan at a competitive interest rate to refinance the Wylie. Driftwood Acquisition Partners (“DAP”) acquired the independent Wylie Hotel in 2021 and rebranded it into a Tapestry by Hilton in 2023. Located at 551 Ponce De Leon …
The post Driftwood Secures Financing for Atlanta Hotel appeared first on Connect CRE.
At MARTA’s doorstep, affordable housing build in construction homestretch
At MARTA’s doorstep, affordable housing build in construction homestretch
At MARTA’s doorstep, affordable housing build in construction homestretch
Josh Green
Mon, 01/06/2025 – 08:12
A year after construction began in earnest, a Decatur affordable housing venture has topped out and entered the homestretch of building phases in an area that’s seen a surge of development steps from a transit station.
The four-story building, Decatur East Phase II, continues the push across Atlanta and inner suburbs to create Transit Oriented Development housing nodes next to MARTA transit hubs.
The project, a partnership between Columbia Residential and Decatur Housing Authority, is slated to deliver 80 more units of affordable senior housing with direct access to MARTA transit at Avondale station.
The station is situated on the eastern fringes of Decatur, along MARTA’s Blue Line.
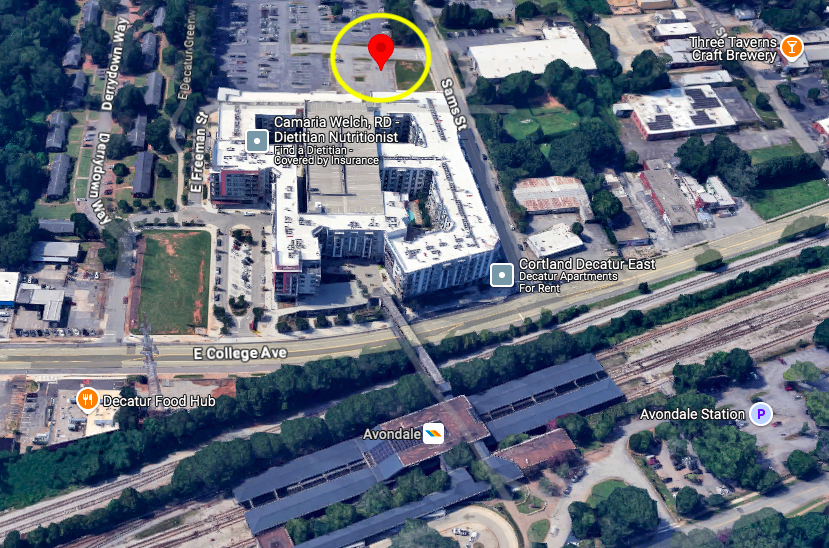
The scope of MARTA’s TOD development to date and how it connects to Avondale station. Decatur East Phase II is at top.
Google Maps
Expect one and two-bedroom units with amenities designed for seniors who have a range of incomes below 80 percent of the area median income, according to project officials.
Next door, 92 units of similar housing were opened in the project’s initial phase in 2018, alongside hundreds of other apartments.
According to general contractor J.M Wilkerson Construction, the new building’s amenities will include a courtyard elevated off the street, a fitness room, a business and leasing center, and other community rooms.
MARTA sold the two parcels totaling 1.45 acres next to the rail station to Columbia Residential four years ago, citing the firm’s track record of delivering affordable senior units.
The second phase of senior housing is considered one of the two final pieces of the southside master TOD plan outlined by MARTA, the City of Decatur, Columbia Ventures, and developers Cortland.
According to the Decatur Housing Authority, the current project is on pace to deliver this summer.
MARTA officials previously told Urbanize Atlanta the first units should be available for rent in late summer. Leasing efforts have yet to begin.
Similar mixed-income developments that have opened near stations in recent years—specifically Marchon at King Memorial station and the Quill complex in Edgewood—quickly reached leasing stabilization within six to 12 months, according to MARTA.
Columbia Ventures reported last year that Quill’s lease-up was the fastest the company has experienced, with 40 units being rented per month over a peak leasing period of three months, proving that transit connectedness and living options below market rate is a potent combination.
Hundreds of new housing units have joined MARTA’s Cortland Decatur East in the corridor over the past several years, in both Decatur and Avondale Estates.
The trend is also continuing just west of the MARTA station today, where a project called Halo East Decatur has cleared a full block and begun vertical construction on 370 more rentals, plus retail and plaza space.
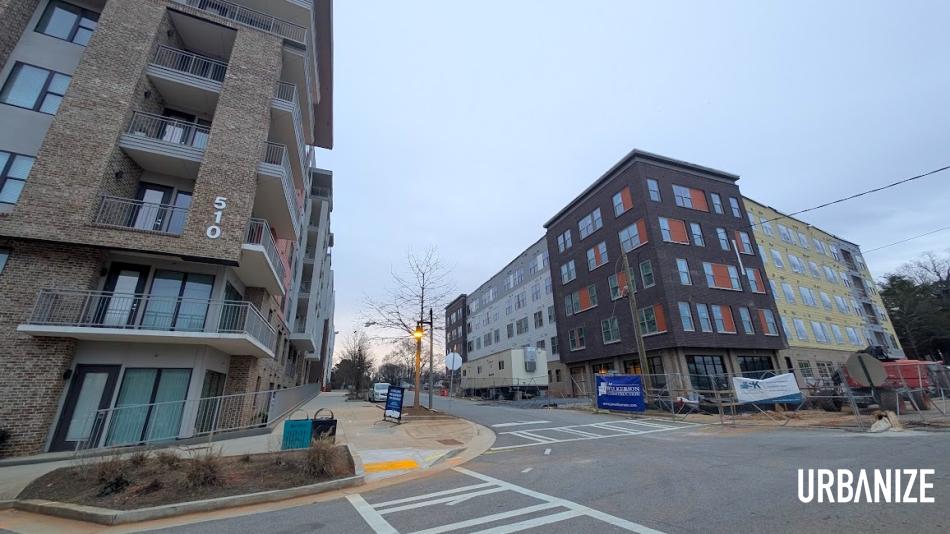
How the 80-unit new Decatur East Phase II project relates to existing TOD development next door, at left. Josh Green/Urbanize Atlanta
…
Follow us on social media:
Twitter / Facebook/and now: Instagram
• Decatur news, discussion (Urbanize Atlanta)
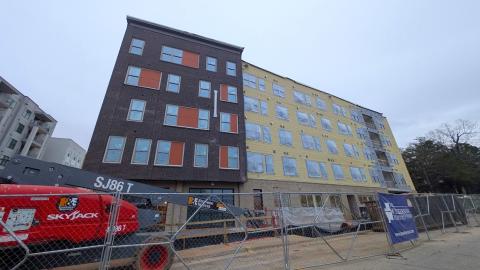
At MARTA’s doorstep, affordable housing build in construction homestretch
Josh Green
Mon, 01/06/2025 – 08:12
A year after construction began in earnest, a Decatur affordable housing venture has topped out and entered the homestretch of building phases in an area that’s seen a surge of development steps from a transit station.
The four-story building, Decatur East Phase II, continues the push across Atlanta and inner suburbs to create Transit Oriented Development housing nodes next to MARTA transit hubs.
The project, a partnership between Columbia Residential and Decatur Housing Authority, is slated to deliver 80 more units of affordable senior housing with direct access to MARTA transit at Avondale station.
The station is situated on the eastern fringes of Decatur, along MARTA’s Blue Line.
The Freeman Street facade today. Josh Green/Urbanize Atlanta
The scope of MARTA’s TOD development to date and how it connects to Avondale station. Decatur East Phase II is at top.
Google Maps
Expect one and two-bedroom units with amenities designed for seniors who have a range of incomes below 80 percent of the area median income, according to project officials.
Next door, 92 units of similar housing were opened in the project’s initial phase in 2018, alongside hundreds of other apartments.
According to general contractor J.M Wilkerson Construction, the new building’s amenities will include a courtyard elevated off the street, a fitness room, a business and leasing center, and other community rooms.
MARTA sold the two parcels totaling 1.45 acres next to the rail station to Columbia Residential four years ago, citing the firm’s track record of delivering affordable senior units.
The second phase of senior housing is considered one of the two final pieces of the southside master TOD plan outlined by MARTA, the City of Decatur, Columbia Ventures, and developers Cortland.
According to the Decatur Housing Authority, the current project is on pace to deliver this summer.
MARTA officials previously told Urbanize Atlanta the first units should be available for rent in late summer. Leasing efforts have yet to begin.
Josh Green/Urbanize Atlanta
Decatur East Phase II facade at Freeman and New streets. JHP architecture/City of Decatur
Similar mixed-income developments that have opened near stations in recent years—specifically Marchon at King Memorial station and the Quill complex in Edgewood—quickly reached leasing stabilization within six to 12 months, according to MARTA.
Columbia Ventures reported last year that Quill’s lease-up was the fastest the company has experienced, with 40 units being rented per month over a peak leasing period of three months, proving that transit connectedness and living options below market rate is a potent combination.
Hundreds of new housing units have joined MARTA’s Cortland Decatur East in the corridor over the past several years, in both Decatur and Avondale Estates.
The trend is also continuing just west of the MARTA station today, where a project called Halo East Decatur has cleared a full block and begun vertical construction on 370 more rentals, plus retail and plaza space.
The 515 E. Freeman St. site in question in 2022. Google Maps
How the 80-unit new Decatur East Phase II project relates to existing TOD development next door, at left. Josh Green/Urbanize Atlanta
…
Follow us on social media:
Twitter / Facebook/and now: Instagram
• Decatur news, discussion (Urbanize Atlanta)
Tags
515 E. Freeman Street
Decatur East Phase II
Avondale Station
Avondale Estates
Affordable Housing
MARTA
Columbia Ventures
senior housing
Columbia Residential
TOD
Georgia Department of Community Affairs
City of Decatur
Decatur Housing Authority
DeKalb County
Cortland
Cortland Decatur East
Columbia Senior Residences at Decatur East
J.M. Wilkerson
J.M. Wilkerson Construction
JHP Architecture
Images
The scope of MARTA’s TOD development to date and how it connects to Avondale station. Decatur East Phase II is at top.
Google Maps
How the 80-unit new Decatur East Phase II project relates to existing TOD development next door, at left. Josh Green/Urbanize Atlanta
The 515 E. Freeman St. site in question in 2022. Google Maps
Josh Green/Urbanize Atlanta
The 80-unit project’s Sams Street facade today. Josh Green/Urbanize Atlanta
Josh Green/Urbanize Atlanta
The Freeman Street facade today. Josh Green/Urbanize Atlanta
Decatur East Phase II facade at Freeman and New streets. JHP architecture/City of Decatur
Subtitle
80 units joining surge of Transit Oriented Development around Avondale station
Neighborhood
Decatur
Background Image
Image
Before/After Images
Sponsored Post
Off Read More
At MARTA’s doorstep, affordable housing build in construction homestretch
Josh Green
Mon, 01/06/2025 – 08:12
A year after construction began in earnest, a Decatur affordable housing venture has topped out and entered the homestretch of building phases in an area that’s seen a surge of development steps from a transit station.
The four-story building, Decatur East Phase II, continues the push across Atlanta and inner suburbs to create Transit Oriented Development housing nodes next to MARTA transit hubs.
The project, a partnership between Columbia Residential and Decatur Housing Authority, is slated to deliver 80 more units of affordable senior housing with direct access to MARTA transit at Avondale station.
The station is situated on the eastern fringes of Decatur, along MARTA’s Blue Line.
The Freeman Street facade today. Josh Green/Urbanize Atlanta
The scope of MARTA’s TOD development to date and how it connects to Avondale station. Decatur East Phase II is at top.
Google Maps
Expect one and two-bedroom units with amenities designed for seniors who have a range of incomes below 80 percent of the area median income, according to project officials.
Next door, 92 units of similar housing were opened in the project’s initial phase in 2018, alongside hundreds of other apartments.
According to general contractor J.M Wilkerson Construction, the new building’s amenities will include a courtyard elevated off the street, a fitness room, a business and leasing center, and other community rooms.
MARTA sold the two parcels totaling 1.45 acres next to the rail station to Columbia Residential four years ago, citing the firm’s track record of delivering affordable senior units.
The second phase of senior housing is considered one of the two final pieces of the southside master TOD plan outlined by MARTA, the City of Decatur, Columbia Ventures, and developers Cortland.
According to the Decatur Housing Authority, the current project is on pace to deliver this summer.
MARTA officials previously told Urbanize Atlanta the first units should be available for rent in late summer. Leasing efforts have yet to begin.
Josh Green/Urbanize Atlanta
Decatur East Phase II facade at Freeman and New streets. JHP architecture/City of Decatur
Similar mixed-income developments that have opened near stations in recent years—specifically Marchon at King Memorial station and the Quill complex in Edgewood—quickly reached leasing stabilization within six to 12 months, according to MARTA.
Columbia Ventures reported last year that Quill’s lease-up was the fastest the company has experienced, with 40 units being rented per month over a peak leasing period of three months, proving that transit connectedness and living options below market rate is a potent combination.
Hundreds of new housing units have joined MARTA’s Cortland Decatur East in the corridor over the past several years, in both Decatur and Avondale Estates.
The trend is also continuing just west of the MARTA station today, where a project called Halo East Decatur has cleared a full block and begun vertical construction on 370 more rentals, plus retail and plaza space.
The 515 E. Freeman St. site in question in 2022. Google Maps
How the 80-unit new Decatur East Phase II project relates to existing TOD development next door, at left. Josh Green/Urbanize Atlanta
…
Follow us on social media:
Twitter / Facebook/and now: Instagram
• Decatur news, discussion (Urbanize Atlanta)
Tags
515 E. Freeman Street
Decatur East Phase II
Avondale Station
Avondale Estates
Affordable Housing
MARTA
Columbia Ventures
senior housing
Columbia Residential
TOD
Georgia Department of Community Affairs
City of Decatur
Decatur Housing Authority
DeKalb County
Cortland
Cortland Decatur East
Columbia Senior Residences at Decatur East
J.M. Wilkerson
J.M. Wilkerson Construction
JHP Architecture
Images
The scope of MARTA’s TOD development to date and how it connects to Avondale station. Decatur East Phase II is at top.
Google Maps
How the 80-unit new Decatur East Phase II project relates to existing TOD development next door, at left. Josh Green/Urbanize Atlanta
The 515 E. Freeman St. site in question in 2022. Google Maps
Josh Green/Urbanize Atlanta
The 80-unit project’s Sams Street facade today. Josh Green/Urbanize Atlanta
Josh Green/Urbanize Atlanta
The Freeman Street facade today. Josh Green/Urbanize Atlanta
Decatur East Phase II facade at Freeman and New streets. JHP architecture/City of Decatur
Subtitle
80 units joining surge of Transit Oriented Development around Avondale station
Neighborhood
Decatur
Background Image
Image
Before/After Images
Sponsored Post
Off
What’s coming to the Atlanta Beltline in 2025
What’s coming to the Atlanta Beltline in 2025
Here’s a breakdown of the Beltline-related projects that are set to advance in 2025.
Here’s a breakdown of the Beltline-related projects that are set to advance in 2025. Read MoreBizjournals.com Feed (2019-09-06 17:16:48)
Here’s a breakdown of the Beltline-related projects that are set to advance in 2025.
What’s coming to the Atlanta Beltline in 2025
What’s coming to the Atlanta Beltline in 2025
Here’s a breakdown of the Beltline-related projects that are set to advance in 2025.
Here’s a breakdown of the Beltline-related projects that are set to advance in 2025. Read MoreBizjournals.com Feed (2022-04-02 21:43:57)
Here’s a breakdown of the Beltline-related projects that are set to advance in 2025.
Two Atlanta Shopping Centers Change Hands
Two Atlanta Shopping Centers Change Hands
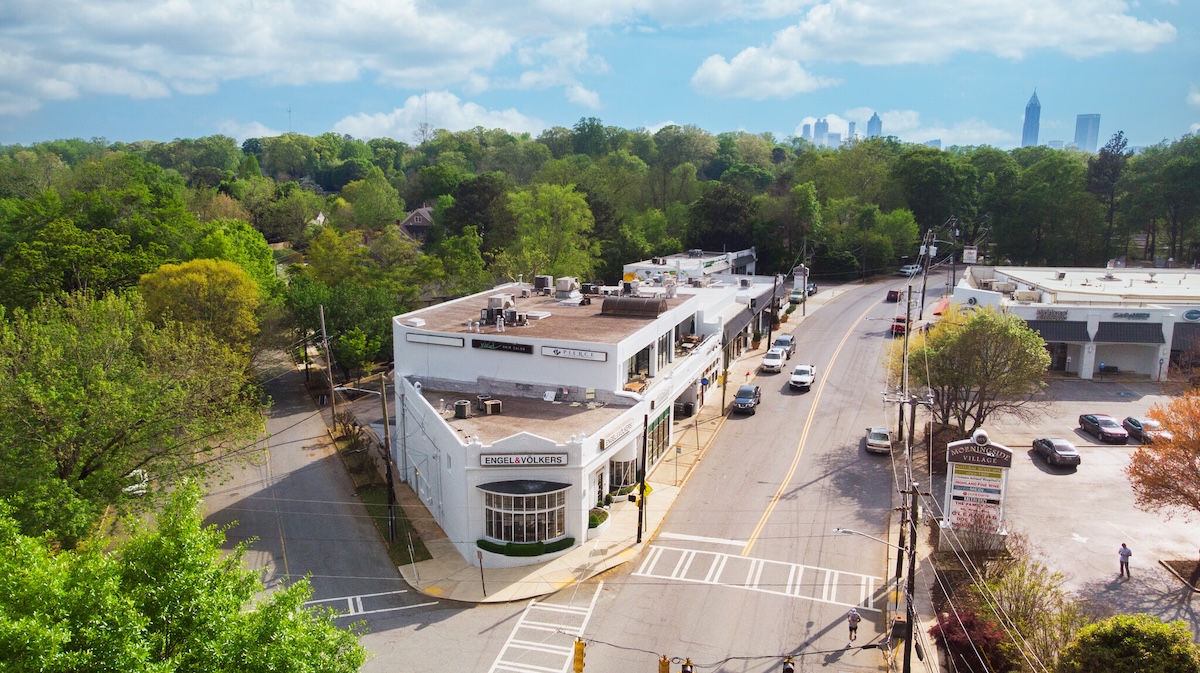
Two Atlanta properties, one including a city landmark, have changed hands.
Plaza on Ponce and the Morningside Village shopping center have been sold for $36.1 million and $31.4 million, respectively, Atlanta Business Chronicle reports. North Carolina-based Asana Partners sold the properties to 26th Street Partners.
Plaza on Ponce includes Plaza Theatre, the city’s oldest independent movie theater. It will remain at the center with a long-term lease, according to the news outlet.
26th Street Partners is an Atlanta-based real estate investment company with a focus on the Sunbelt.
It is a relatively new firm – it was founded in 2023 – but the founders have extensive real estate experience. According to the website, the three recently “departed senior executive roles at a vertically integrated real estate private equity and development firm.” LinkedIn indicates that this firm was Jamestown.
Keep up with What Now Atlanta’s restaurant, retail, and real estate scoop by subscribing to our newsletter, liking us on Facebook, and following us on Twitter. Opening a restaurant? Browse our Preferred Partners.
Real Estate, 26 Street Partners, Asana Partners, Morningside Village, Plaza on Ponce, Plaza Theatre An Atlanta real estate firm is the new owner of Plaza on Ponce and Morningside Village. Read MoreWhat Now AtlantaReal Estate – What Now Atlanta
An Atlanta real estate firm is the new owner of Plaza on Ponce and Morningside Village.
Serene Canton Countryside Features Ranch-Style Estate
Serene Canton Countryside Features Ranch-Style Estate

Tucked away off coveted Thomas Road, this remarkable ranch-style estate spans 8.89 acres of serene and secluded countryside. Behind its private gated entrance, natural beauty unfolds, offering luxury, privacy, and convenience.
From the moment you arrive, the estate’s immaculately maintained lawns and breathtaking views set the tone for the refinement within. The main level of the home is thoughtfully designed for both relaxed living and effortless entertaining. At the heart of the residence lies a sleek gourmet kitchen, outfitted with high-end appliances, a walk-in pantry, and a custom coffee and wet bar.
The primary suite offers the height of relaxation, featuring a spa-like en-suite bathroom and its own personal laundry room. Nearby, a spacious guest bedroom with an adjacent bathroom ensures comfort for visiting friends and family. The second level offers an additional guest suite with a private bath and ample storage, while the lower level features a fully equipped kitchen, spacious bedroom, full bathroom, office, and a versatile flex room.
The home’s living spaces are designed to bring the outdoors in. From the dining area, step into a large screened sunroom that captures panoramic views of the property’s natural surroundings. Outside, a charming pergola provides a cozy setting for quiet evenings, while the terrace level offers versatility for any lifestyle need.
This estate’s grounds are just as impressive as the home itself. A mini-muscadine vineyard, power-connected barn, and detached four-car garage cater to a range of pursuits. The most unique feature is the custom $20,000 rooster guest house, complete with utilities and a chicken run, bordered by four-board fencing that ensures security for animals and deters wildlife.
While this property feels like a private enclave, it is conveniently located just minutes from essential amenities, including shopping, hospitals, and schools.
This Canton residence is a rare find, offering an unparalleled blend of modern luxury, natural beauty, and thoughtful design—perfect for hosting lively gatherings or savoring quiet moments in its expansive outdoor spaces.
Listed by Hester Group and Liz Perez with Harry Norman, REALTORS®, this home is located at 1828 Thomas Road Canton, GA 30115.









Keep up with What Now Atlanta’s restaurant, retail, and real estate scoop by subscribing to our newsletter, liking us on Facebook, and following us on Twitter. Opening a restaurant? Browse our Preferred Partners.
Real Estate, Harry Norman, Harry Norman Realtors, Hester Group, Liz Perez Home has a mini vineyard, a power-connected barn and a detached four-car garage. Read MoreWhat Now AtlantaReal Estate – What Now Atlanta
Home has a mini vineyard, a power-connected barn and a detached four-car garage.
Portman Delivers Ten Twenty Spring in Midtown
Portman Delivers Ten Twenty Spring in Midtown
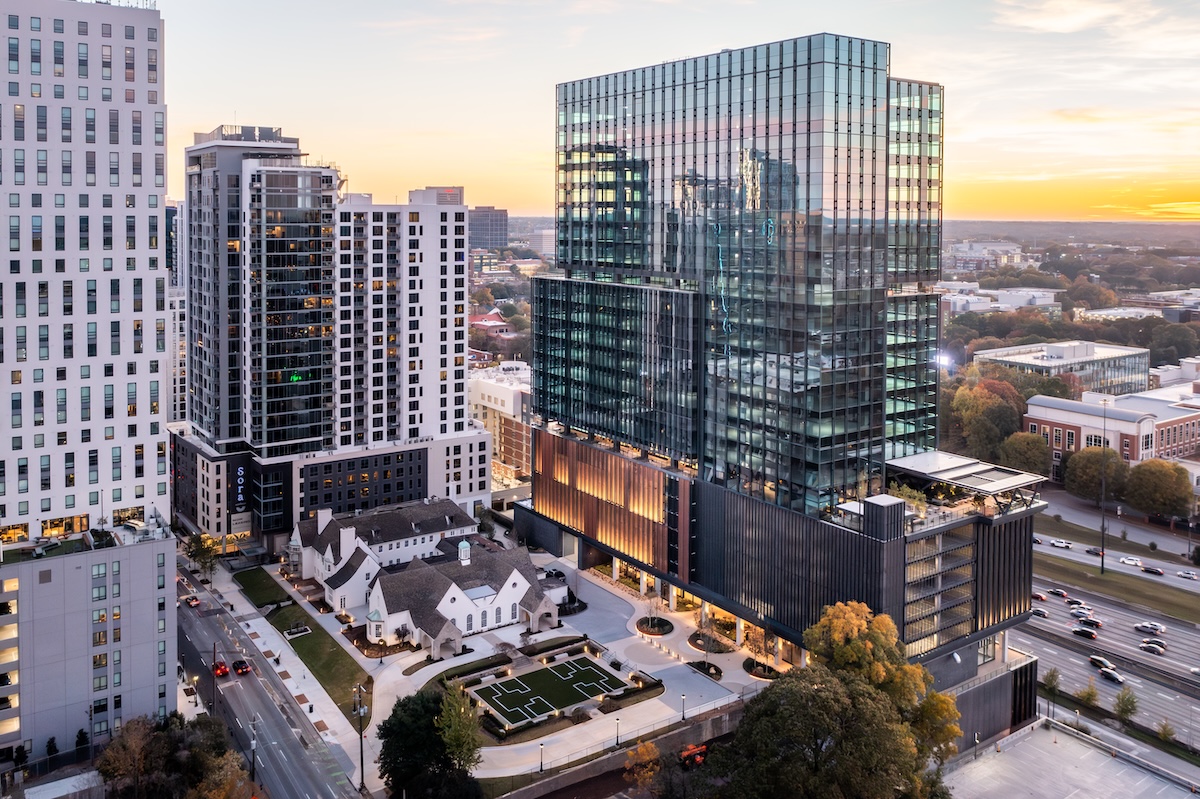
A new office tower and key component of a transformative mixed-use project in Midtown has been delivered.
Ten Twenty Spring is a 530,000-square-foot Class-A office tower with 32,000-square-foot-plus floor plates and 10-foot panoramic floor-to-ceiling windows.
The tower has 15,000 square feet of private terraces and 20,000 square feet of tenant amenities, including an amenity floor with a tenant lounge, indoor/outdoor bar, panoramic skyline views and 10,000 square feet of green space.
Sozou, a new Japanese modern concept from Chef Fuyuhiko Ito, is expected to open on the ground floor of Ten Twenty Spring in summer 2025. The team will also debut Omakase by Ito on the office tower’s 8th-floor rooftop.
“Portman has a decades-long legacy of developing world-class hotels, and this same caliber of design, hospitality and amenities is felt in every corner of Ten Twenty Spring,” said Travis Garland, Managing Director for Portman. “There is no other office building in the market that offers a more integrated, activated and amenitized office experience in a mixed-use setting, and there won’t be for several years.”
Spring Quarter also includes the historic H.M. Patterson Home and Gardens, where Portman is creating a day-to-night dining experience in the reimagined building.
Sora, Spring Quarter’s 370-unit luxury residential tower, opened in fall 2023 and is 94 percent leased. Amenities include fitness centers, an infrared sauna, a climbing wall, a golf simulator and outdoor lawn space. Sora also features coworking spaces, a pet run and spa, a media room and a resort-style pool and sky lounge.
The ground floor of Sora includes Pepper Boxing, an Atlanta-based cardio boxing class. Habaneros, a contemporary Mexican restaurant, is expected to open at Sora in spring 2025.



Keep up with What Now Atlanta’s restaurant, retail, and real estate scoop by subscribing to our newsletter, liking us on Facebook, and following us on Twitter. Opening a restaurant? Browse our Preferred Partners.
Real Estate, Midtown Atlanta, portman, Portman Holdings, Sora, Sozou, Spring Quarter, Ten Twenty Spring, Travis Garland The 530,000-square-foot Class-A office tower is part of Spring Quarter. Read MoreWhat Now AtlantaReal Estate – What Now Atlanta
The 530,000-square-foot Class-A office tower is part of Spring Quarter.
Florida Real Estate Firm Buys Kennesaw Shopping Center
Florida Real Estate Firm Buys Kennesaw Shopping Center
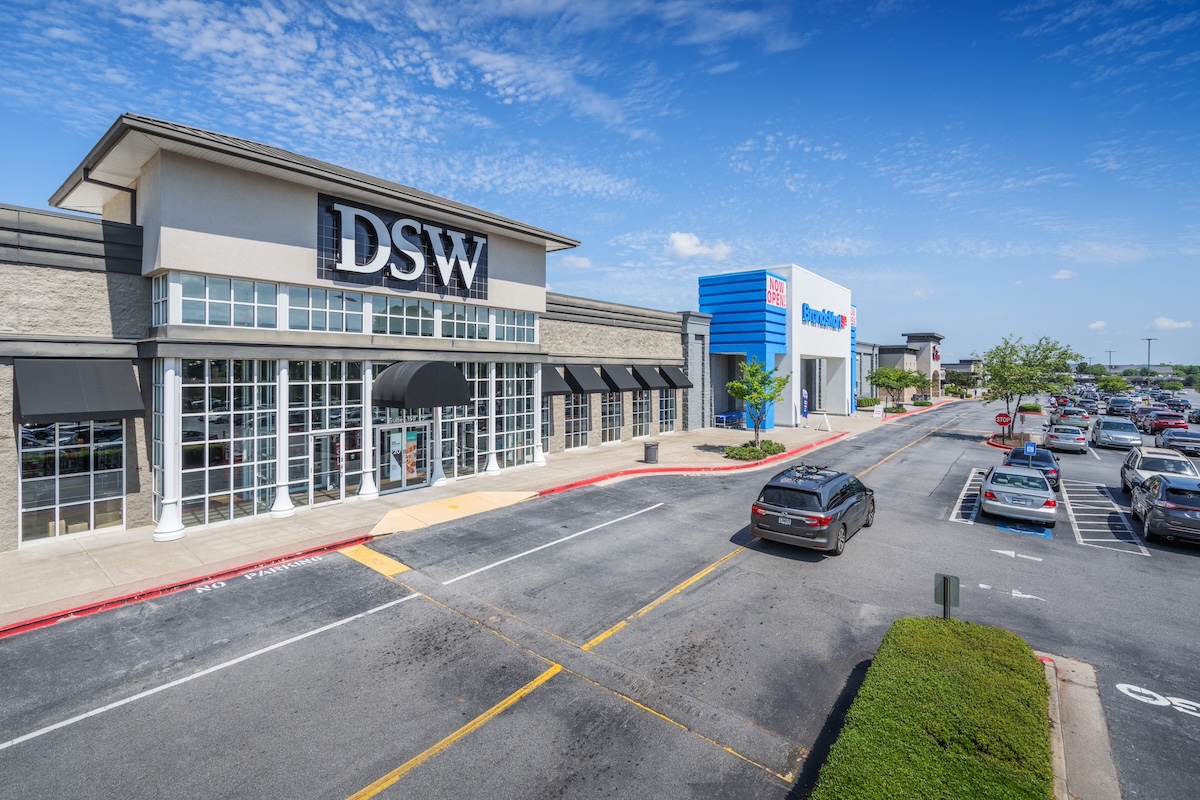
A shopping center in Kennesaw has changed hands.
JLL Capital Markets arranged the $63.5 million sale of Cobb Place to Shaked Acquisitions. JLL represented the seller, Wicker Park Capital Management.
The 335,190-square-foot Cobb Place is located at 840 Ernest W. Barrett Parkway. Anchor tenants include Ashley HomeStore, American Signature Furniture, DSW, World Market, Hobby Town, Bassett Furniture, Natuzzi and BrandsMart.
Shaked Acquisitions is a Florida-based privately held real estate firm specializing in commercial retail properties across the Southeastern U.S.
JLL Capital Market’s Investment and Sales Advisory team was led by Senior Managing Director Jim Hamilton, Managing Director Brad Buchanan, Director Andrew Kahn and Analyst Anton Serafini.
Keep up with What Now Atlanta’s restaurant, retail, and real estate scoop by subscribing to our newsletter, liking us on Facebook, and following us on Twitter. Opening a restaurant? Browse our Preferred Partners.
Real Estate, Andrew Kahn, Anton Serafini, Brad Buchanan, Cobb Place, Jim Hamilton, JLL, Shaked Acquisitions, Wicker Park Capital Management Cobb Place has been sold to Shaked Acquisitions for $63.5 milllion. Read MoreWhat Now AtlantaReal Estate – What Now Atlanta
Cobb Place has been sold to Shaked Acquisitions for $63.5 milllion.
