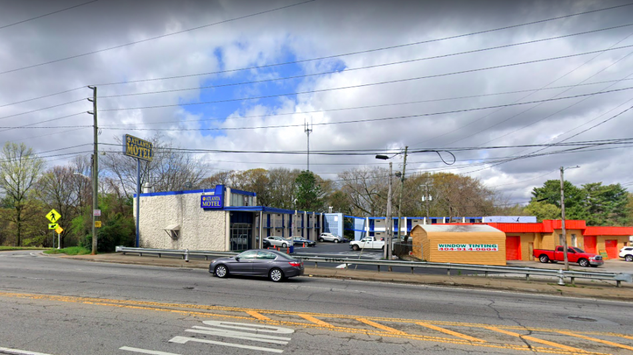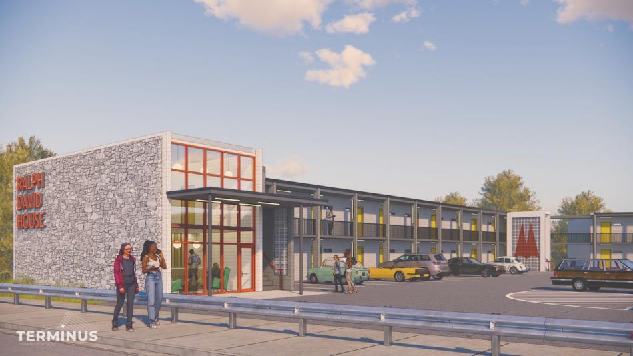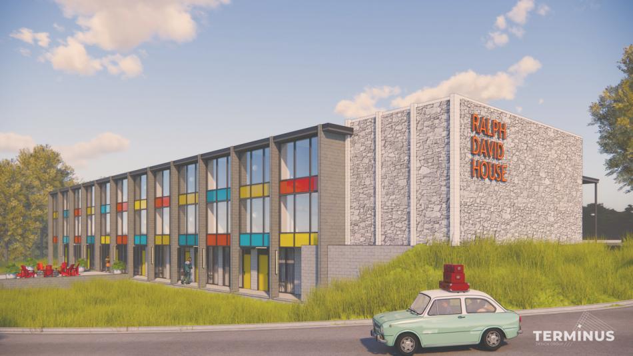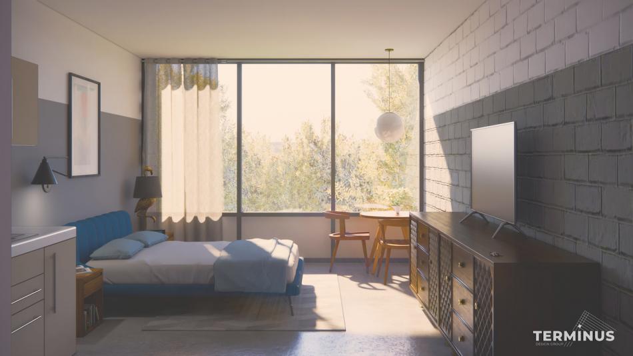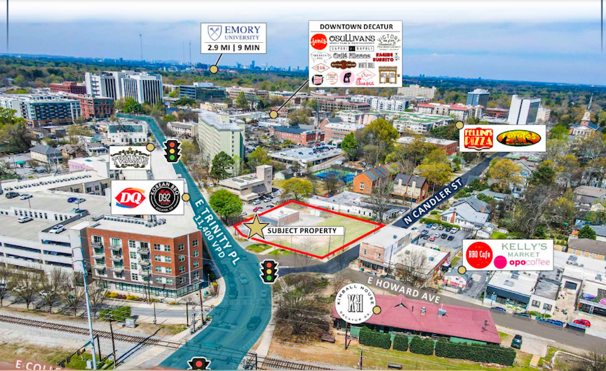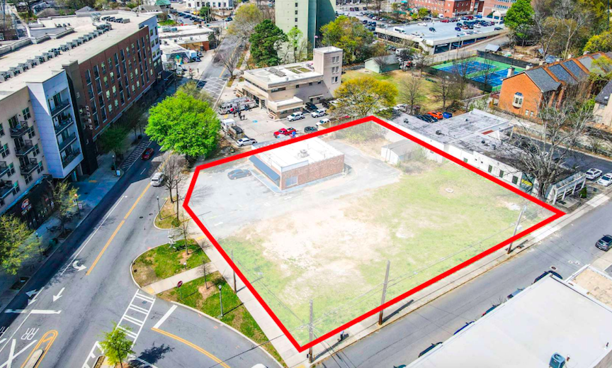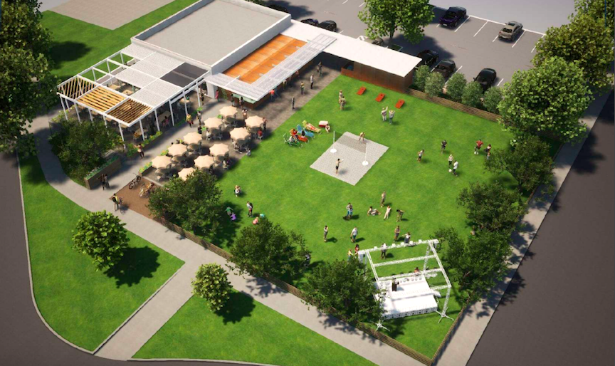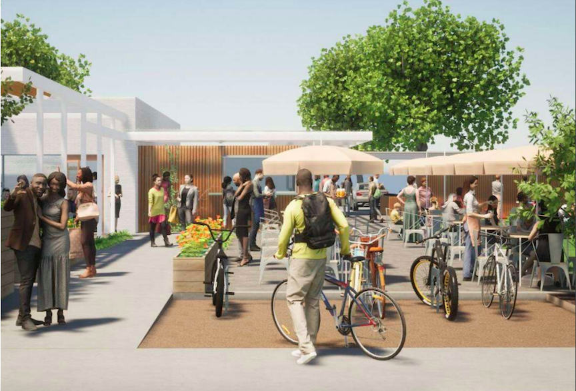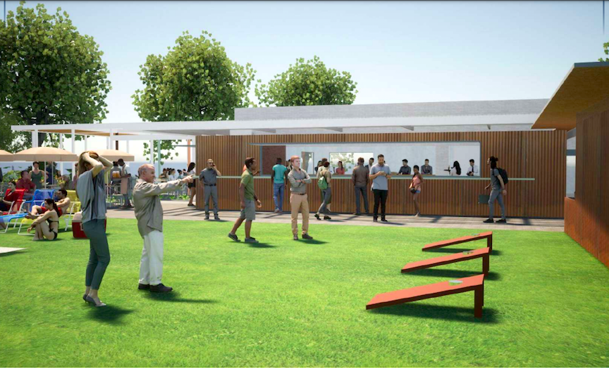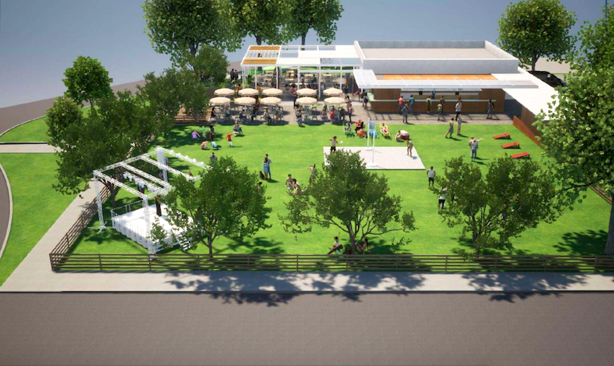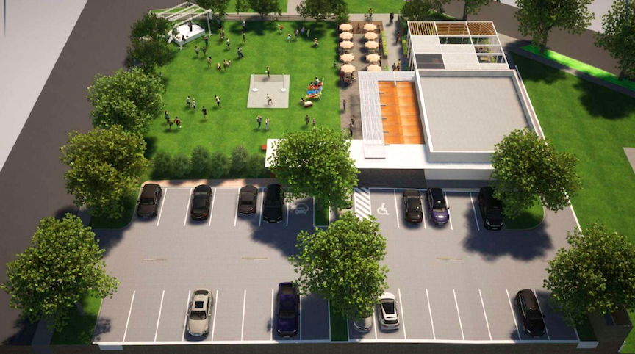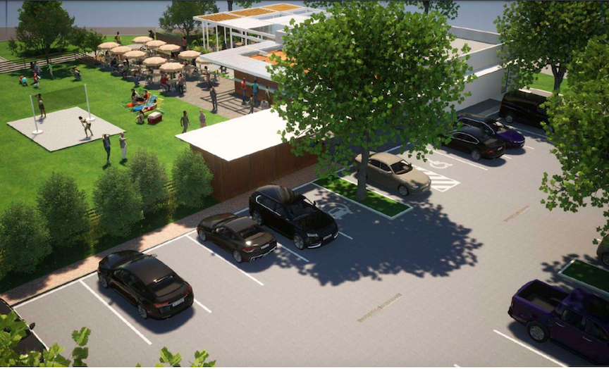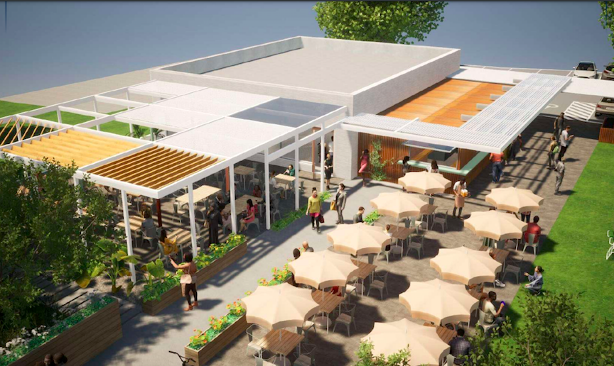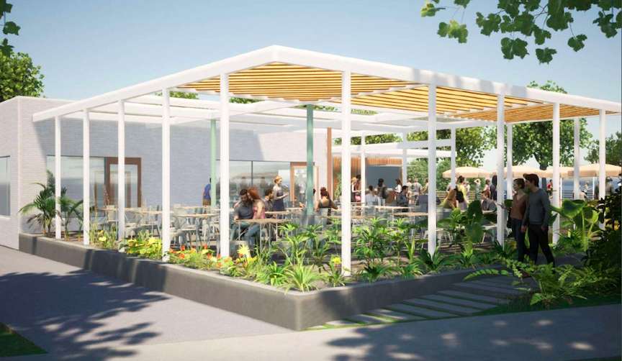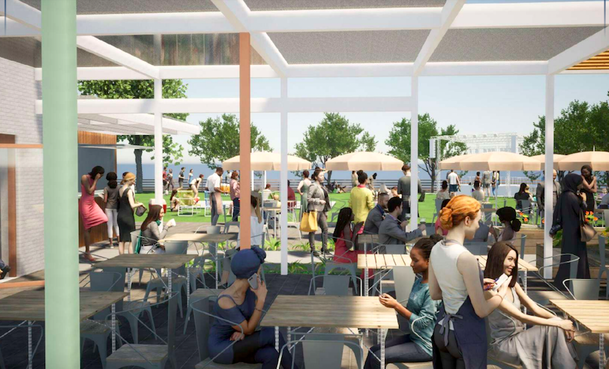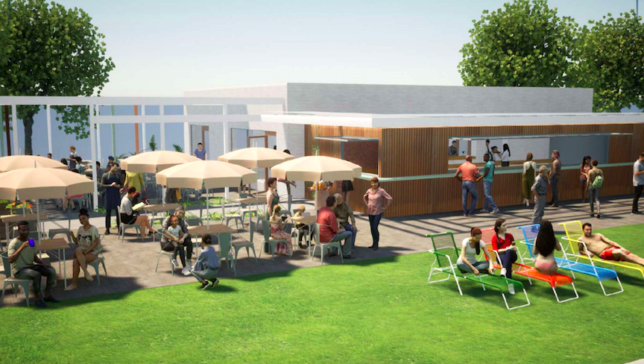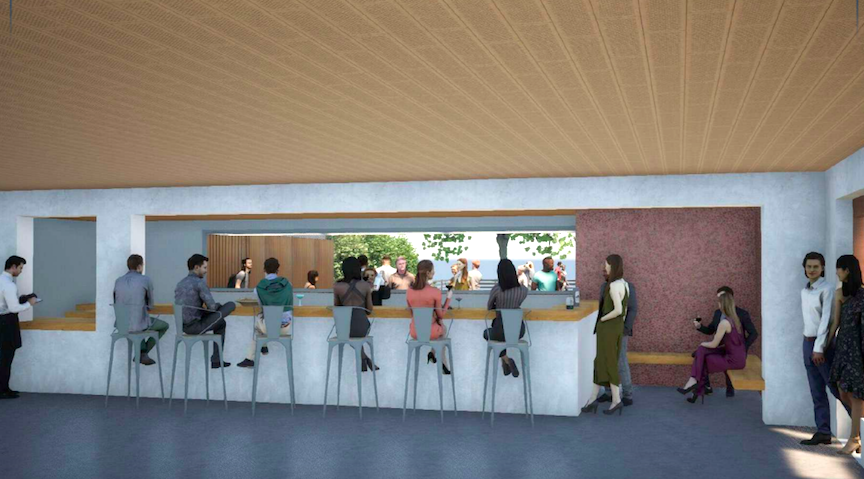Co-Warehousing Provider Inks S. Fulton Lease
Co-Warehousing Provider Inks S. Fulton Lease

A co-warehousing provider will open in Atlanta later this month, within the the South Fulton neighborhood.
SHIFT South Fulton will offer more than 100,000 square feet in total, with various warehousing options for businesses of all sizes.
SHIFT South Fulton, at 575 Wharton Drive Southwest, has 67 rentable warehouse units that range from 300 to 5,000 square feet and can be used for storage or workspaces. It also has 13 office spaces. Membership amenities include access to meeting rooms, loading docks, security services, 24/7 entry, along with mail and package handling.
Commercial Edge reports Pattillo Industrial Real Estate owns the industrial building. The property came online in 1978 and underwent a full renovation in 2013. Pattillo acquired it in 2018 for $4.2 million.
SHIFT South Fulton is within 10 miles of downtown Atlanta. Major nearby thoroughfares include U.S. routes 70 and 78, as well as interstates 20 and 285. Hartsfield-Jackson Atlanta International Airport is less than 20 miles southeast.
The post Co-Warehousing Provider Inks S. Fulton Lease appeared first on Connect CRE.
A co-warehousing provider will open in Atlanta later this month, within the the South Fulton neighborhood. SHIFT South Fulton will offer more than 100,000 square feet in total, with various warehousing options for businesses of all sizes. SHIFT South Fulton, at 575 Wharton Drive Southwest, has 67 rentable warehouse units that range from 300 to …
The post Co-Warehousing Provider Inks S. Fulton Lease appeared first on Connect CRE. Read MoreAtlanta Metro Commercial Real Estate News
A co-warehousing provider will open in Atlanta later this month, within the the South Fulton neighborhood. SHIFT South Fulton will offer more than 100,000 square feet in total, with various warehousing options for businesses of all sizes. SHIFT South Fulton, at 575 Wharton Drive Southwest, has 67 rentable warehouse units that range from 300 to …
The post Co-Warehousing Provider Inks S. Fulton Lease appeared first on Connect CRE.
Cobb County Coliseum Primed for Renovations
Cobb County Coliseum Primed for Renovations

The Cobb-Marietta Coliseum and Exhibit Hall Authority has selected a team of locally based firms to manage the expansion and renovation of the convention center.
Impact Development Management will serve as the authority’s representative and project manager for the overhaul, Rule Joy Trammell + Rubio will serve as the project architect and Holder Construction will be the construction manager. The development team plans to break ground on the project in fall 2025, with completion slated for early 2027.
The Cobb Galleria Centre was originally built by the authority in 1994. The facility currently totals 320,000 square feet, including 144,000 square feet of exhibit space, a 25,000-square-foot ballroom, 20 meeting rooms and four executive boardrooms. Also on the campus is Galleria Specialty Shops, an enclave of small retail shops that currently houses tenants including HOKA Shoes and a Subway kiosk.
The master plan for the expansion project includes:
- Demolition of Galleria Specialty Shops, as well as the second floor meeting rooms;
- A new junior ballroom
- The addition of 13,000 square feet of meeting space
The post Cobb County Coliseum Primed for Renovations appeared first on Connect CRE.
The Cobb-Marietta Coliseum and Exhibit Hall Authority has selected a team of locally based firms to manage the expansion and renovation of the convention center. Impact Development Management will serve as the authority’s representative and project manager for the overhaul, Rule Joy Trammell + Rubio will serve as the project architect and Holder Construction will be the …
The post Cobb County Coliseum Primed for Renovations appeared first on Connect CRE. Read MoreAtlanta Metro Commercial Real Estate News
The Cobb-Marietta Coliseum and Exhibit Hall Authority has selected a team of locally based firms to manage the expansion and renovation of the convention center. Impact Development Management will serve as the authority’s representative and project manager for the overhaul, Rule Joy Trammell + Rubio will serve as the project architect and Holder Construction will be the …
The post Cobb County Coliseum Primed for Renovations appeared first on Connect CRE.
Johns Creek Okays 175-Room Hotel
Johns Creek Okays 175-Room Hotel

Toro Development Company (TDC) received approval from the Johns Creek City Council to build a 175-key hotel at Medley, the planned 43-acre mixed-use project. TDC is the developer of the venture, which will be located at the corner of McGinnis Ferry Road and Johns Creek Parkway in Johns Creek.
The development partner and brand for The Hotel at Avalon has not yet been decided on.
TDC expects to break ground on Medley later this year, with a planned grand opening in Q3 2026. To prepare the site for construction, the company has razed an existing 350,000-square-foot office building.
In addition to the hotel, Medley’s first phase will include approximately 180,000 square feet of retail, restaurant and entertainment space, 110,000 square feet of office space, 340 multifamily residences, 133 townhomes and a 25,000-square-foot Plaza. The site also features a 4-story office building that is being renovated and incorporated into the master plan. A dozen retailers have already signed on.
The post Johns Creek Okays 175-Room Hotel appeared first on Connect CRE.
Toro Development Company (TDC) received approval from the Johns Creek City Council to build a 175-key hotel at Medley, the planned 43-acre mixed-use project. TDC is the developer of the venture, which will be located at the corner of McGinnis Ferry Road and Johns Creek Parkway in Johns Creek. The development partner and brand for …
The post Johns Creek Okays 175-Room Hotel appeared first on Connect CRE. Read MoreAtlanta Metro Commercial Real Estate News
Toro Development Company (TDC) received approval from the Johns Creek City Council to build a 175-key hotel at Medley, the planned 43-acre mixed-use project. TDC is the developer of the venture, which will be located at the corner of McGinnis Ferry Road and Johns Creek Parkway in Johns Creek. The development partner and brand for …
The post Johns Creek Okays 175-Room Hotel appeared first on Connect CRE.
Developer Trio Teaming Up on $500M Charlotte Development
Developer Trio Teaming Up on $500M Charlotte Development

Levine Properties, Northwood Ravin and Horizon Development Properties are working together on a $500 million redevelopment of the former Providence Square shopping center (photo). The total site encompasses 113 acres at the intersections of Old Providence and Providence roads and Sardis Lane. Plans for the project call for a combined 2,200 apartments and townhomes, 180,000 square feet of retail and 45,000 square feet of office space.
The Charlotte Business Journal reports all three developers own separate parcels and each will be approved together. The City of Charlotte and Mecklenberg County have offered up tax incentives.
Horizon will redevelop Gladedale Homes with up to 350 multifamily units and up to 50 single-family homes, with no more than 380 total units. The residences will be a mix of affordable, workforce and market-rate housing.
Plans for Northwood Ravin’s 20 acres include 650 multifamily units, 80 single-family attached townhomes and 15 single-family lots.
Levine will redevelop 85 acres with a mix of single-family and multifamily residences, up to 1,112 units. The developer will also build a grocer store.
The post Developer Trio Teaming Up on $500M Charlotte Development appeared first on Connect CRE.
Levine Properties, Northwood Ravin and Horizon Development Properties are working together on a $500 million redevelopment of the former Providence Square shopping center (photo). The total site encompasses 113 acres at the intersections of Old Providence and Providence roads and Sardis Lane. Plans for the project call for a combined 2,200 apartments and townhomes, 180,000 square …
The post Developer Trio Teaming Up on $500M Charlotte Development appeared first on Connect CRE. Read MoreAtlanta & Southeast Commercial Real Estate News
Levine Properties, Northwood Ravin and Horizon Development Properties are working together on a $500 million redevelopment of the former Providence Square shopping center (photo). The total site encompasses 113 acres at the intersections of Old Providence and Providence roads and Sardis Lane. Plans for the project call for a combined 2,200 apartments and townhomes, 180,000 square …
The post Developer Trio Teaming Up on $500M Charlotte Development appeared first on Connect CRE.
Lion Acquires 3rd Charlotte Rental Asset
Lion Acquires 3rd Charlotte Rental Asset

Lion Real Estate Group acquired a two-property, 208-unit apartment portfolio in Charlotte that was rebranded as Creekside Canopy. The acquisition expands the firm’s Charlotte market presence to three assets and was made on behalf of Lion’s Fund III investment vehicle.
The properties are located immediately next to one another, allowing them to be operated as a single multifamily community. Reserve at Campbell’s Creek is located at 5616 Farm Pond Ln. and TheWoodlands is located at 6401 Woodbend Dr. in the desirable pocket of East Charlotte, 20 minutes east of downtown.
Lion’s Ben Kriegsman said, “We had a unique opportunity to purchase both properties out of foreclosure in a transaction with the prior sponsor’s lender, which was represented by John Phoenix and Gavin Conlon at Cushman and Wakefield. The Woodlands will see a full renovation program on the interiors and exteriors. Reserve at Campbell’s Creek was previously renovated. Investments in necessary deferred maintenance and upgraded amenities will also be made at both.”
The post Lion Acquires 3rd Charlotte Rental Asset appeared first on Connect CRE.
Lion Real Estate Group acquired a two-property, 208-unit apartment portfolio in Charlotte that was rebranded as Creekside Canopy. The acquisition expands the firm’s Charlotte market presence to three assets and was made on behalf of Lion’s Fund III investment vehicle. The properties are located immediately next to one another, allowing them to be operated as a single …
The post Lion Acquires 3rd Charlotte Rental Asset appeared first on Connect CRE. Read MoreAtlanta & Southeast Commercial Real Estate News
Lion Real Estate Group acquired a two-property, 208-unit apartment portfolio in Charlotte that was rebranded as Creekside Canopy. The acquisition expands the firm’s Charlotte market presence to three assets and was made on behalf of Lion’s Fund III investment vehicle. The properties are located immediately next to one another, allowing them to be operated as a single …
The post Lion Acquires 3rd Charlotte Rental Asset appeared first on Connect CRE.
In Reynoldstown, scraggly motel’s rebirth as affordable housing is finished
In Reynoldstown, scraggly motel’s rebirth as affordable housing is finished
In Reynoldstown, scraggly motel’s rebirth as affordable housing is finished
Josh Green
Wed, 12/18/2024 – 08:27
In its waning days as a motel, the low-slung 1960s property at 277 Moreland Ave. was a magnet for unflattering reviews, with guests complaining that $50-per-night rooms were unkempt and infested with bed bugs—or worse.
As of today, those days are officially in the rearview.
Atlanta Mayor Andre Dickens and development partners are scheduled to host a grand opening ceremony this afternoon for an adaptive-reuse project now called Ralph David House, formerly the Atlanta Motel.
Project leaders say the conversion provides a needed injection of supportive, eastside affordable housing, while continuing a residential rebirth along Moreland Avenue.
Like three “rapid housing” initiatives around the city both opened and in progress—The Melody downtown, the new 729 Bonaventure building in Old Fourth Ward, and a modular project set to break ground soon near Atlantic Station—Ralph David House will offer wraparound services for formerly unhoused residents. Those services will be provided in onsite offices, while elsewhere the property features a lounge for socializing, per the city.
Stryant Construction converted the property into 56 affordable housing apartments with some of the lowest rent caps for tenants—30 percent of the area median income—for new construction across the city in recent memory. It’s located where Moreland Avenue meets Interstate 20.
Dickens also hosted the project’s formal groundbreaking in December last year.
Stryant will remain onboard to handle all aspects of the property for the next 30 years, including management, according to Stan Sugarman, Stryant managing partner.
Each of the Ralph David House apartments will be reserved people who’ve been unhoused and are making less than 30 percent AMI. Rents and utility costs combined will be capped at 30 percent of each renter’s income, Stryant officials have said.
The exterior of the motel building received a facelift—fresh paint, windows, doors, amenity areas, and more—with a goal of improving its visibility from both Moreland Avenue and I-20, according to Terminus Design Group, the project’s architect of record.
Interiors have been renovated to the bones and outfitted with modern, multifamily finishes consistent with market-rate deals in the area, per the architecture firm.
Blueprints called for installing a social worker’s office onsite and configuring at least six of the units to be ADA compliant, with the rest designed to meet Fair Housing Guidelines.
Other partners on the motel conversion include Atlanta Housing, Invest Atlanta, Tandem Bank, Partners for Home, and Atlanta Affordable Housing Fund. Prior to Stryant’s involvement, city records indicate the .75-acre property last sold in 1997 for $1.06 million.
City and Beltline officials, Reynoldstown neighborhood leadership, and three different Neighborhood Planning Units voiced support for the project in pre-development phases.
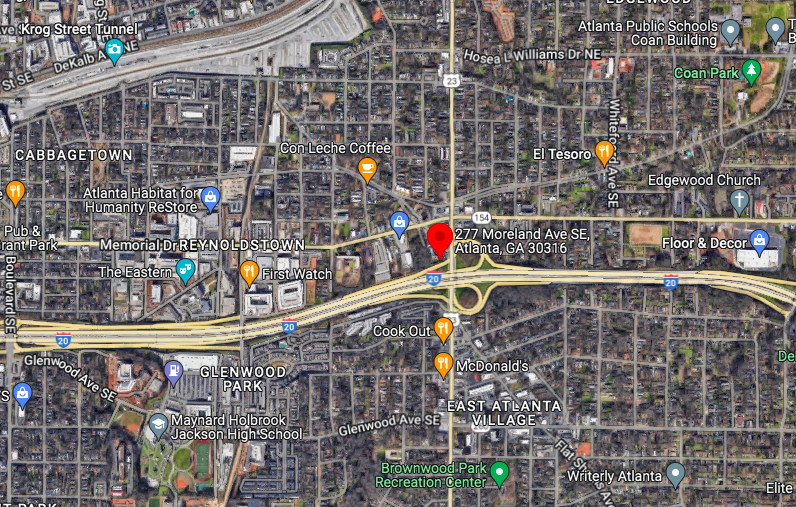
The project’s location at the northwest quadrant of the Moreland Avenue/Interstate 20 intersection. Google Maps
…
Follow us on social media:
Twitter / Facebook/and now: Instagram
• Reynoldstown news, discussion (Urbanize Atlanta)
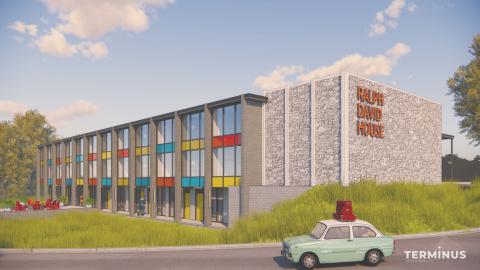
In Reynoldstown, scraggly motel’s rebirth as affordable housing is finished
Josh Green
Wed, 12/18/2024 – 08:27
In its waning days as a motel, the low-slung 1960s property at 277 Moreland Ave. was a magnet for unflattering reviews, with guests complaining that $50-per-night rooms were unkempt and infested with bed bugs—or worse.
As of today, those days are officially in the rearview.
Atlanta Mayor Andre Dickens and development partners are scheduled to host a grand opening ceremony this afternoon for an adaptive-reuse project now called Ralph David House, formerly the Atlanta Motel.
Project leaders say the conversion provides a needed injection of supportive, eastside affordable housing, while continuing a residential rebirth along Moreland Avenue.
Like three “rapid housing” initiatives around the city both opened and in progress—The Melody downtown, the new 729 Bonaventure building in Old Fourth Ward, and a modular project set to break ground soon near Atlantic Station—Ralph David House will offer wraparound services for formerly unhoused residents. Those services will be provided in onsite offices, while elsewhere the property features a lounge for socializing, per the city.
The Atlanta Motel property in Reynoldstown, as seen in March 2022.Google Maps
Terminus Design Group
Stryant Construction converted the property into 56 affordable housing apartments with some of the lowest rent caps for tenants—30 percent of the area median income—for new construction across the city in recent memory. It’s located where Moreland Avenue meets Interstate 20.
Dickens also hosted the project’s formal groundbreaking in December last year.
Stryant will remain onboard to handle all aspects of the property for the next 30 years, including management, according to Stan Sugarman, Stryant managing partner.
Each of the Ralph David House apartments will be reserved people who’ve been unhoused and are making less than 30 percent AMI. Rents and utility costs combined will be capped at 30 percent of each renter’s income, Stryant officials have said.
Terminus Design Group
Planned look of interiors at the former Atlanta Motel. Terminus Design Group
The exterior of the motel building received a facelift—fresh paint, windows, doors, amenity areas, and more—with a goal of improving its visibility from both Moreland Avenue and I-20, according to Terminus Design Group, the project’s architect of record.
Interiors have been renovated to the bones and outfitted with modern, multifamily finishes consistent with market-rate deals in the area, per the architecture firm.
Blueprints called for installing a social worker’s office onsite and configuring at least six of the units to be ADA compliant, with the rest designed to meet Fair Housing Guidelines.
Other partners on the motel conversion include Atlanta Housing, Invest Atlanta, Tandem Bank, Partners for Home, and Atlanta Affordable Housing Fund. Prior to Stryant’s involvement, city records indicate the .75-acre property last sold in 1997 for $1.06 million.
City and Beltline officials, Reynoldstown neighborhood leadership, and three different Neighborhood Planning Units voiced support for the project in pre-development phases.
The project’s location at the northwest quadrant of the Moreland Avenue/Interstate 20 intersection. Google Maps
…
Follow us on social media:
Twitter / Facebook/and now: Instagram
• Reynoldstown news, discussion (Urbanize Atlanta)
Tags
277 Moreland Avenue SE
Ralph David House
Stryant Construction
Stryant
Stan Sugarman
City of Atlanta
Partners for Home
Atlanta Housing
Invest Atlanta
Atlanta BeltLine
Atlanta Affordable Housing Fund
Atlanta Motel
Moreland Avenue
AMI
Affordable Housing
Terminus Design Group
Atlanta Architecture
Tandem Bank
Images
The project’s location at the northwest quadrant of the Moreland Avenue/Interstate 20 intersection. Google Maps
The Atlanta Motel property in Reynoldstown, as seen in March 2022.Google Maps
Terminus Design Group
Planned look of interiors at the former Atlanta Motel. Terminus Design Group
Terminus Design Group
Subtitle
Ralph David House project includes apartments, services for previously unhoused tenants
Neighborhood
Reynoldstown
Background Image
Image
Associated Project
Atlanta Motel redevelopment
Before/After Images
Sponsored Post
Off Read More
In Reynoldstown, scraggly motel’s rebirth as affordable housing is finished
Josh Green
Wed, 12/18/2024 – 08:27
In its waning days as a motel, the low-slung 1960s property at 277 Moreland Ave. was a magnet for unflattering reviews, with guests complaining that $50-per-night rooms were unkempt and infested with bed bugs—or worse.
As of today, those days are officially in the rearview.
Atlanta Mayor Andre Dickens and development partners are scheduled to host a grand opening ceremony this afternoon for an adaptive-reuse project now called Ralph David House, formerly the Atlanta Motel.
Project leaders say the conversion provides a needed injection of supportive, eastside affordable housing, while continuing a residential rebirth along Moreland Avenue.
Like three “rapid housing” initiatives around the city both opened and in progress—The Melody downtown, the new 729 Bonaventure building in Old Fourth Ward, and a modular project set to break ground soon near Atlantic Station—Ralph David House will offer wraparound services for formerly unhoused residents. Those services will be provided in onsite offices, while elsewhere the property features a lounge for socializing, per the city.
The Atlanta Motel property in Reynoldstown, as seen in March 2022.Google Maps
Terminus Design Group
Stryant Construction converted the property into 56 affordable housing apartments with some of the lowest rent caps for tenants—30 percent of the area median income—for new construction across the city in recent memory. It’s located where Moreland Avenue meets Interstate 20.
Dickens also hosted the project’s formal groundbreaking in December last year.
Stryant will remain onboard to handle all aspects of the property for the next 30 years, including management, according to Stan Sugarman, Stryant managing partner.
Each of the Ralph David House apartments will be reserved people who’ve been unhoused and are making less than 30 percent AMI. Rents and utility costs combined will be capped at 30 percent of each renter’s income, Stryant officials have said.
Terminus Design Group
Planned look of interiors at the former Atlanta Motel. Terminus Design Group
The exterior of the motel building received a facelift—fresh paint, windows, doors, amenity areas, and more—with a goal of improving its visibility from both Moreland Avenue and I-20, according to Terminus Design Group, the project’s architect of record.
Interiors have been renovated to the bones and outfitted with modern, multifamily finishes consistent with market-rate deals in the area, per the architecture firm.
Blueprints called for installing a social worker’s office onsite and configuring at least six of the units to be ADA compliant, with the rest designed to meet Fair Housing Guidelines.
Other partners on the motel conversion include Atlanta Housing, Invest Atlanta, Tandem Bank, Partners for Home, and Atlanta Affordable Housing Fund. Prior to Stryant’s involvement, city records indicate the .75-acre property last sold in 1997 for $1.06 million.
City and Beltline officials, Reynoldstown neighborhood leadership, and three different Neighborhood Planning Units voiced support for the project in pre-development phases.
The project’s location at the northwest quadrant of the Moreland Avenue/Interstate 20 intersection. Google Maps
…
Follow us on social media:
Twitter / Facebook/and now: Instagram
• Reynoldstown news, discussion (Urbanize Atlanta)
Tags
277 Moreland Avenue SE
Ralph David House
Stryant Construction
Stryant
Stan Sugarman
City of Atlanta
Partners for Home
Atlanta Housing
Invest Atlanta
Atlanta BeltLine
Atlanta Affordable Housing Fund
Atlanta Motel
Moreland Avenue
AMI
Affordable Housing
Terminus Design Group
Atlanta Architecture
Tandem Bank
Images
The project’s location at the northwest quadrant of the Moreland Avenue/Interstate 20 intersection. Google Maps
The Atlanta Motel property in Reynoldstown, as seen in March 2022.Google Maps
Terminus Design Group
Planned look of interiors at the former Atlanta Motel. Terminus Design Group
Terminus Design Group
Subtitle
Ralph David House project includes apartments, services for previously unhoused tenants
Neighborhood
Reynoldstown
Background Image
Image
Associated Project
Atlanta Motel redevelopment
Before/After Images
Sponsored Post
Off
Best Atlanta Neighborhood 2024, 1st round: (7) Cabbagetown vs. (10) Buckhead
Best Atlanta Neighborhood 2024, 1st round: (7) Cabbagetown vs. (10) Buckhead
Best Atlanta Neighborhood 2024, 1st round: (7) Cabbagetown vs. (10) Buckhead
Josh Green
Tue, 12/17/2024 – 17:04
As part of ongoing Best of Atlanta 2024 coverage, Urbanize’s fourth-annual Best Atlanta Neighborhood tournament is kicking off with 16 places vying for the prestige of being called the city’s greatest. (Note: Seeding from 1 to 16 was determined by reader nominations this month—so no pitchforks, please.)
For each Round 1 contest, voting will be open for just 24 hours. Please, let’s keep the tourney fun and positive, as one neighborhood rises above the rest in very public fashion. The eliminations begin now!
…
(7) Cabbagetown
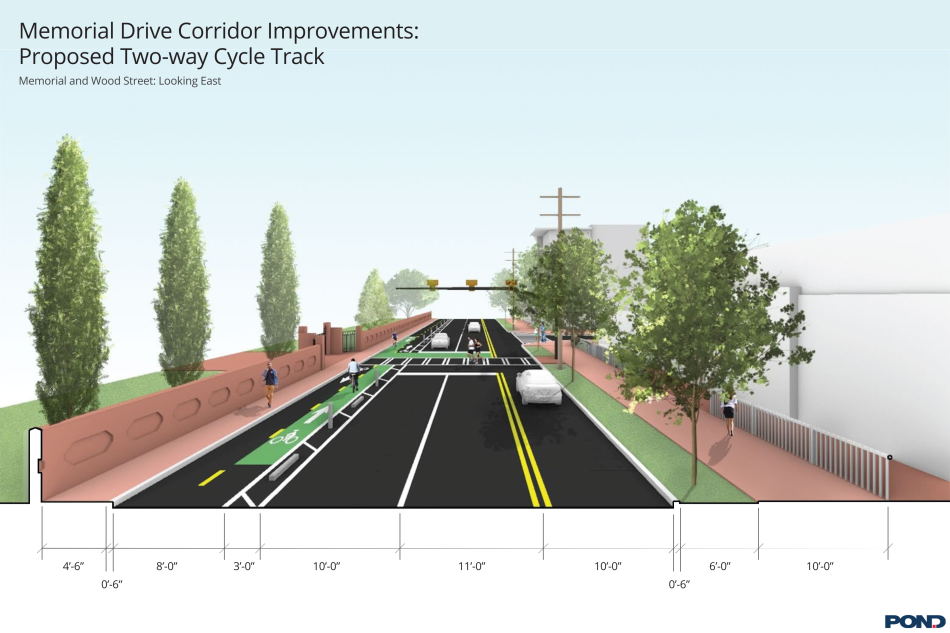
How the new Memorial Drive two-way cycletrack functions next to the iconic walls of Oakland Cemetery. GDOT/Pond; via Propel ATL
In this battle of David versus Goliath, or PBR versus Prada, Cabbagetown’s diminutive size shouldn’t be underestimated, because its sense of pride is so big. On the sensible urban-planning front, this year saw a two-way, protected cycle track added through Cabbagetown that provides a better connection to both the Beltline’s Eastside Trail and west toward downtown.
Otherwise, apart from infrastructure fixes in the Krog Street Tunnel, major changes in Cabbagetown were as few and far between as actual homes for sale. (Precisely three C-town properties are on the market right now, all of them priced north of $730,000.) That speaks to the charming neighborhood’s cachet—and locals’ unwillingness to leave.
…
(10) Buckhead

Buckhead’s 18-story The Dillon condo project in August, as landscaping was being prepped for the amenity level.
The Dillon Buckhead/Kolter Urban; Atlanta Fine Homes Sotheby’s International Realty
Yes, Buckhead is technically a vast patchwork of neighborhoods, but we’ll follow the lead of nominators this year and consider them all together. And what a big year 2024 was—all across Buckhead. On the high-rise residential front, The Dillon project is turning out to be a condo success story, while nearly 500 luxury apartments continue climbing over Buckhead Village, and another condo tower starts lumbering through the pipeline.
This year also saw too-cool people bridge projects start coming together—one on PATH400, another on the Beltline loop—that should make Buckhead more of a multi-use trail destination. Add a new public park project, Atlanta Opera’s $45-million plans, and new Peachtree Road-fronting medical buildings with a charitable purpose to the mix, and yes, it’s been a notable year indeed.
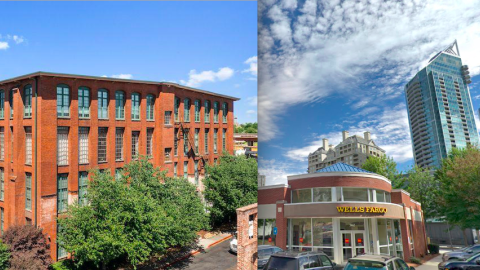
Best Atlanta Neighborhood 2024, 1st round: (7) Cabbagetown vs. (10) Buckhead
Josh Green
Tue, 12/17/2024 – 17:04
As part of ongoing Best of Atlanta 2024 coverage, Urbanize’s fourth-annual Best Atlanta Neighborhood tournament is kicking off with 16 places vying for the prestige of being called the city’s greatest. (Note: Seeding from 1 to 16 was determined by reader nominations this month—so no pitchforks, please.)
For each Round 1 contest, voting will be open for just 24 hours. Please, let’s keep the tourney fun and positive, as one neighborhood rises above the rest in very public fashion. The eliminations begin now!
…
(7) Cabbagetown
How the new Memorial Drive two-way cycletrack functions next to the iconic walls of Oakland Cemetery. GDOT/Pond; via Propel ATL
In this battle of David versus Goliath, or PBR versus Prada, Cabbagetown’s diminutive size shouldn’t be underestimated, because its sense of pride is so big. On the sensible urban-planning front, this year saw a two-way, protected cycle track added through Cabbagetown that provides a better connection to both the Beltline’s Eastside Trail and west toward downtown.
Otherwise, apart from infrastructure fixes in the Krog Street Tunnel, major changes in Cabbagetown were as few and far between as actual homes for sale. (Precisely three C-town properties are on the market right now, all of them priced north of $730,000.) That speaks to the charming neighborhood’s cachet—and locals’ unwillingness to leave.
…
(10) Buckhead
Buckhead’s 18-story The Dillon condo project in August, as landscaping was being prepped for the amenity level.
The Dillon Buckhead/Kolter Urban; Atlanta Fine Homes Sotheby’s International Realty
Yes, Buckhead is technically a vast patchwork of neighborhoods, but we’ll follow the lead of nominators this year and consider them all together. And what a big year 2024 was—all across Buckhead. On the high-rise residential front, The Dillon project is turning out to be a condo success story, while nearly 500 luxury apartments continue climbing over Buckhead Village, and another condo tower starts lumbering through the pipeline.
This year also saw too-cool people bridge projects start coming together—one on PATH400, another on the Beltline loop—that should make Buckhead more of a multi-use trail destination. Add a new public park project, Atlanta Opera’s $45-million plans, and new Peachtree Road-fronting medical buildings with a charitable purpose to the mix, and yes, it’s been a notable year indeed.
Tags
Best of Atlanta 2024
Atlanta Neighborhoods
Where to Live Atlanta
Where to Rent Atlanta
Polls
Urbanize Polls
Urbanize Tournament
Best Atlanta Neighborhood
Best Atlanta Neighborhoods
Cabbagetown
Buckhead
Subtitle
Who should advance to the Elite Eight? Cast your vote now!
Background Image
Image
Before/After Images
Sponsored Post
Off Read More
Best Atlanta Neighborhood 2024, 1st round: (7) Cabbagetown vs. (10) Buckhead
Josh Green
Tue, 12/17/2024 – 17:04
As part of ongoing Best of Atlanta 2024 coverage, Urbanize’s fourth-annual Best Atlanta Neighborhood tournament is kicking off with 16 places vying for the prestige of being called the city’s greatest. (Note: Seeding from 1 to 16 was determined by reader nominations this month—so no pitchforks, please.)
For each Round 1 contest, voting will be open for just 24 hours. Please, let’s keep the tourney fun and positive, as one neighborhood rises above the rest in very public fashion. The eliminations begin now!
…
(7) Cabbagetown
How the new Memorial Drive two-way cycletrack functions next to the iconic walls of Oakland Cemetery. GDOT/Pond; via Propel ATL
In this battle of David versus Goliath, or PBR versus Prada, Cabbagetown’s diminutive size shouldn’t be underestimated, because its sense of pride is so big. On the sensible urban-planning front, this year saw a two-way, protected cycle track added through Cabbagetown that provides a better connection to both the Beltline’s Eastside Trail and west toward downtown.
Otherwise, apart from infrastructure fixes in the Krog Street Tunnel, major changes in Cabbagetown were as few and far between as actual homes for sale. (Precisely three C-town properties are on the market right now, all of them priced north of $730,000.) That speaks to the charming neighborhood’s cachet—and locals’ unwillingness to leave.
…
(10) Buckhead
Buckhead’s 18-story The Dillon condo project in August, as landscaping was being prepped for the amenity level.
The Dillon Buckhead/Kolter Urban; Atlanta Fine Homes Sotheby’s International Realty
Yes, Buckhead is technically a vast patchwork of neighborhoods, but we’ll follow the lead of nominators this year and consider them all together. And what a big year 2024 was—all across Buckhead. On the high-rise residential front, The Dillon project is turning out to be a condo success story, while nearly 500 luxury apartments continue climbing over Buckhead Village, and another condo tower starts lumbering through the pipeline.
This year also saw too-cool people bridge projects start coming together—one on PATH400, another on the Beltline loop—that should make Buckhead more of a multi-use trail destination. Add a new public park project, Atlanta Opera’s $45-million plans, and new Peachtree Road-fronting medical buildings with a charitable purpose to the mix, and yes, it’s been a notable year indeed.
Tags
Best of Atlanta 2024
Atlanta Neighborhoods
Where to Live Atlanta
Where to Rent Atlanta
Polls
Urbanize Polls
Urbanize Tournament
Best Atlanta Neighborhood
Best Atlanta Neighborhoods
Cabbagetown
Buckhead
Subtitle
Who should advance to the Elite Eight? Cast your vote now!
Background Image
Image
Before/After Images
Sponsored Post
Off
Overhaul of downtown Decatur corner is D.O.A. Now what?
Overhaul of downtown Decatur corner is D.O.A. Now what?
Overhaul of downtown Decatur corner is D.O.A. Now what?
Josh Green
Tue, 12/17/2024 – 15:35
An infill project planned for a prominent, empty Decatur corner described as a “premium dog park” where “doggie dreams come true” will in fact not be coming true. Which begs the question: What should step up in its place?
Dog-centric hangout Off Leash, billed as a “state-of-the-art oasis for canines and dog owners,” has pulled the plug on its new Alpharetta location after only five months in business in a former Rite Aid Pharmacy. The company has also axed plans for a second location in downtown Decatur, as Decaturish/Appen Media first relayed.
Off Leash was initially slated to open this year on a Decatur corner across the street from Kimball House restaurant and the city’s popular Dairy Queen. A pause in construction last summer lent the first indication that not everything was going according to plan.
Michael Wess, a Bull Realty partner who brokered the leasing deal with Off Leash, declined to offer details this week as to why Off Leash cancelled Decatur plans and what might come next for the property. Off Leash’s website has been taken down.
“I don’t have any information to share, unfortunately,” Wess said.
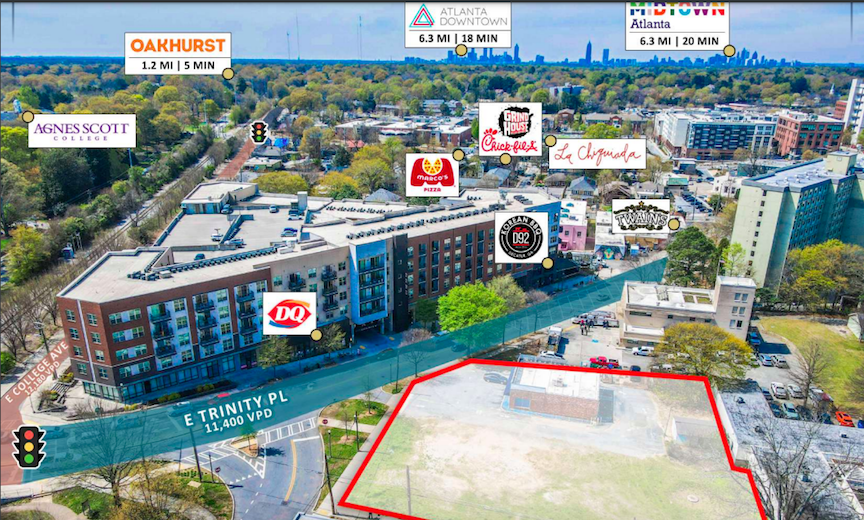
Overview and context of the properties today. Courtesy of Bull Realty; designs, Robert M. Cain, Architect
Joe May Cleaners, a dry-cleaning business, relocated from the lone building at 240 and 250 E. Trinity Place earlier this year, as preliminary construction work moved forward. That work has been paused now for months.
The .65-acre property in question includes an open field that’s long been a blank spot in downtown Decatur’s otherwise walkable, vibrant urban fabric. Next door is a low-rise building where the dry cleaners had operated before vacating to a new location nearby.
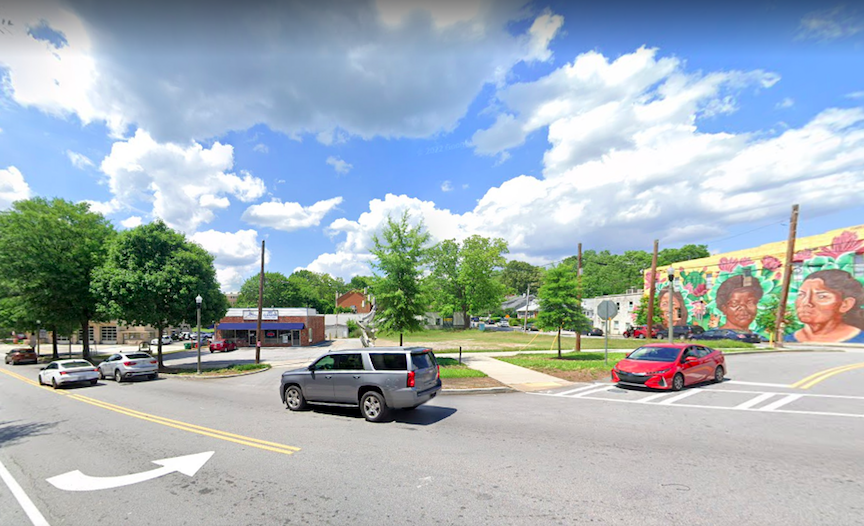
Prior to pre-construction work, the building and corner lot in question at 240 to 250 E. Trinity Place in Decatur, as seen in May 2022. Google Maps
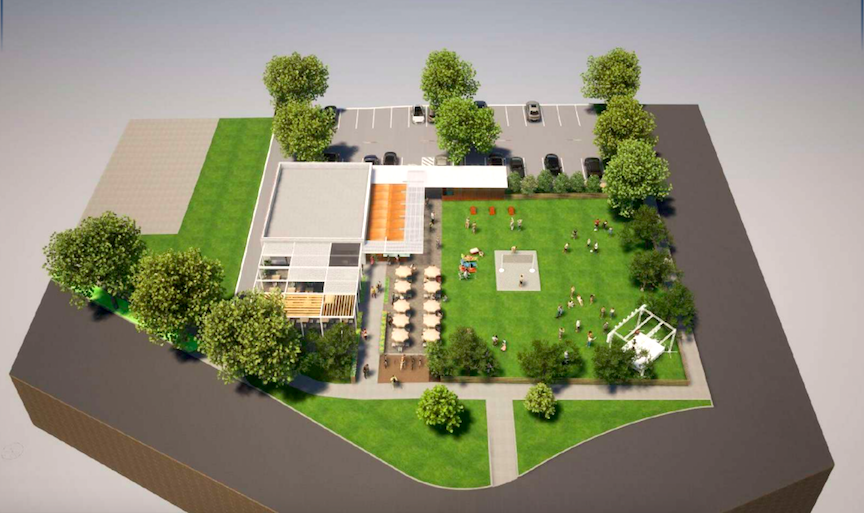
One potential layout option with an emphasis on patios and greenspace, as shown in Bull Realty marketing materials. These renderings don’t fully reflect how the Off Leash concept would have looked. Courtesy of Bull Realty; designs, Robert M. Cain, Architect
Off Leash’s plans called for an indoor restaurant (for humans) with a large patio attached. Next to that would have been a private dog park, partially covered.
In the gallery above, find more context and marketing materials that illustrate how the Decatur corner site could be activated, with or without trained “dogtenders” onsite.
…
Follow us on social media:
Twitter / Facebook/and now: Instagram
• Decatur news, discussion (Urbanize Atlanta)
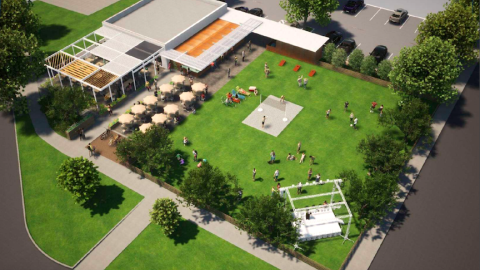
Overhaul of downtown Decatur corner is D.O.A. Now what?
Josh Green
Tue, 12/17/2024 – 15:35
An infill project planned for a prominent, empty Decatur corner described as a “premium dog park” where “doggie dreams come true” will in fact not be coming true. Which begs the question: What should step up in its place?
Dog-centric hangout Off Leash, billed as a “state-of-the-art oasis for canines and dog owners,” has pulled the plug on its new Alpharetta location after only five months in business in a former Rite Aid Pharmacy. The company has also axed plans for a second location in downtown Decatur, as Decaturish/Appen Media first relayed.
Off Leash was initially slated to open this year on a Decatur corner across the street from Kimball House restaurant and the city’s popular Dairy Queen. A pause in construction last summer lent the first indication that not everything was going according to plan.
Michael Wess, a Bull Realty partner who brokered the leasing deal with Off Leash, declined to offer details this week as to why Off Leash cancelled Decatur plans and what might come next for the property. Off Leash’s website has been taken down.
“I don’t have any information to share, unfortunately,” Wess said.
Overview and context of the properties today. Courtesy of Bull Realty; designs, Robert M. Cain, Architect
Joe May Cleaners, a dry-cleaning business, relocated from the lone building at 240 and 250 E. Trinity Place earlier this year, as preliminary construction work moved forward. That work has been paused now for months.
The .65-acre property in question includes an open field that’s long been a blank spot in downtown Decatur’s otherwise walkable, vibrant urban fabric. Next door is a low-rise building where the dry cleaners had operated before vacating to a new location nearby.
Prior to pre-construction work, the building and corner lot in question at 240 to 250 E. Trinity Place in Decatur, as seen in May 2022. Google Maps
One potential layout option with an emphasis on patios and greenspace, as shown in Bull Realty marketing materials. These renderings don’t fully reflect how the Off Leash concept would have looked. Courtesy of Bull Realty; designs, Robert M. Cain, Architect
Off Leash’s plans called for an indoor restaurant (for humans) with a large patio attached. Next to that would have been a private dog park, partially covered.
In the gallery above, find more context and marketing materials that illustrate how the Decatur corner site could be activated, with or without trained “dogtenders” onsite.
…
Follow us on social media:
Twitter / Facebook/and now: Instagram
• Decatur news, discussion (Urbanize Atlanta)
Tags
240 E. Trinity Place
Decatur
250 E. Trinity Place
Bull Realty
Land for Sale
Downtown Decatur
Adaptive-Reuse
Decatur Dairy Queen
Twain’s
Kimball House
Offering Memorandum
Adaptive-Reuse Development
Robert M. Cain Architect
Off Leash
Dogtenders
Images
Overview and context of the properties today. Courtesy of Bull Realty; designs, Robert M. Cain, Architect
Courtesy of Bull Realty; designs, Robert M. Cain, Architect
Prior to pre-construction work, the building and corner lot in question at 240 to 250 E. Trinity Place in Decatur, as seen in May 2022. Google Maps
Courtesy of Bull Realty; designs, Robert M. Cain, Architect
One potential layout option with an emphasis on patios and greenspace, as shown in Bull Realty marketing materials. These renderings don’t fully reflect how the Off Leash concept would have looked. Courtesy of Bull Realty; designs, Robert M. Cain, Architect
Courtesy of Bull Realty; designs, Robert M. Cain, Architect
Courtesy of Bull Realty; designs, Robert M. Cain, Architect
Courtesy of Bull Realty; designs, Robert M. Cain, Architect
Courtesy of Bull Realty; designs, Robert M. Cain, Architect
Courtesy of Bull Realty; designs, Robert M. Cain, Architect
Courtesy of Bull Realty; designs, Robert M. Cain, Architect
Courtesy of Bull Realty; designs, Robert M. Cain, Architect
Courtesy of Bull Realty; designs, Robert M. Cain, Architect
Courtesy of Bull Realty; designs, Robert M. Cain, Architect
Courtesy of Bull Realty; designs, Robert M. Cain, Architect
Courtesy of Bull Realty; designs, Robert M. Cain, Architect
Subtitle
Dog-centric hangout Off Leash was set to fill longtime void in Decatur’s urban fabric
Neighborhood
Decatur
Background Image
Image
Before/After Images
Sponsored Post
Off Read More
Overhaul of downtown Decatur corner is D.O.A. Now what?
Josh Green
Tue, 12/17/2024 – 15:35
An infill project planned for a prominent, empty Decatur corner described as a “premium dog park” where “doggie dreams come true” will in fact not be coming true. Which begs the question: What should step up in its place?
Dog-centric hangout Off Leash, billed as a “state-of-the-art oasis for canines and dog owners,” has pulled the plug on its new Alpharetta location after only five months in business in a former Rite Aid Pharmacy. The company has also axed plans for a second location in downtown Decatur, as Decaturish/Appen Media first relayed.
Off Leash was initially slated to open this year on a Decatur corner across the street from Kimball House restaurant and the city’s popular Dairy Queen. A pause in construction last summer lent the first indication that not everything was going according to plan.
Michael Wess, a Bull Realty partner who brokered the leasing deal with Off Leash, declined to offer details this week as to why Off Leash cancelled Decatur plans and what might come next for the property. Off Leash’s website has been taken down.
“I don’t have any information to share, unfortunately,” Wess said.
Overview and context of the properties today. Courtesy of Bull Realty; designs, Robert M. Cain, Architect
Joe May Cleaners, a dry-cleaning business, relocated from the lone building at 240 and 250 E. Trinity Place earlier this year, as preliminary construction work moved forward. That work has been paused now for months.
The .65-acre property in question includes an open field that’s long been a blank spot in downtown Decatur’s otherwise walkable, vibrant urban fabric. Next door is a low-rise building where the dry cleaners had operated before vacating to a new location nearby.
Prior to pre-construction work, the building and corner lot in question at 240 to 250 E. Trinity Place in Decatur, as seen in May 2022. Google Maps
One potential layout option with an emphasis on patios and greenspace, as shown in Bull Realty marketing materials. These renderings don’t fully reflect how the Off Leash concept would have looked. Courtesy of Bull Realty; designs, Robert M. Cain, Architect
Off Leash’s plans called for an indoor restaurant (for humans) with a large patio attached. Next to that would have been a private dog park, partially covered.
In the gallery above, find more context and marketing materials that illustrate how the Decatur corner site could be activated, with or without trained “dogtenders” onsite.
…
Follow us on social media:
Twitter / Facebook/and now: Instagram
• Decatur news, discussion (Urbanize Atlanta)
Tags
240 E. Trinity Place
Decatur
250 E. Trinity Place
Bull Realty
Land for Sale
Downtown Decatur
Adaptive-Reuse
Decatur Dairy Queen
Twain’s
Kimball House
Offering Memorandum
Adaptive-Reuse Development
Robert M. Cain Architect
Off Leash
Dogtenders
Images
Overview and context of the properties today. Courtesy of Bull Realty; designs, Robert M. Cain, Architect
Courtesy of Bull Realty; designs, Robert M. Cain, Architect
Prior to pre-construction work, the building and corner lot in question at 240 to 250 E. Trinity Place in Decatur, as seen in May 2022. Google Maps
Courtesy of Bull Realty; designs, Robert M. Cain, Architect
One potential layout option with an emphasis on patios and greenspace, as shown in Bull Realty marketing materials. These renderings don’t fully reflect how the Off Leash concept would have looked. Courtesy of Bull Realty; designs, Robert M. Cain, Architect
Courtesy of Bull Realty; designs, Robert M. Cain, Architect
Courtesy of Bull Realty; designs, Robert M. Cain, Architect
Courtesy of Bull Realty; designs, Robert M. Cain, Architect
Courtesy of Bull Realty; designs, Robert M. Cain, Architect
Courtesy of Bull Realty; designs, Robert M. Cain, Architect
Courtesy of Bull Realty; designs, Robert M. Cain, Architect
Courtesy of Bull Realty; designs, Robert M. Cain, Architect
Courtesy of Bull Realty; designs, Robert M. Cain, Architect
Courtesy of Bull Realty; designs, Robert M. Cain, Architect
Courtesy of Bull Realty; designs, Robert M. Cain, Architect
Courtesy of Bull Realty; designs, Robert M. Cain, Architect
Subtitle
Dog-centric hangout Off Leash was set to fill longtime void in Decatur’s urban fabric
Neighborhood
Decatur
Background Image
Image
Before/After Images
Sponsored Post
Off
Skanska names Scott Cannon new Southeast region executive
Skanska names Scott Cannon new Southeast region executive
A vice president who led an Atlanta-based team for Skanska will now oversee the firm’s operations in Georgia, Florida, Ohio, Tennessee and Texas.
A vice president who led an Atlanta-based team for Skanska will now oversee the firm’s operations in Georgia, Florida, Ohio, Tennessee and Texas. Read MoreBizjournals.com Feed (2019-09-06 17:16:48)
A vice president who led an Atlanta-based team for Skanska will now oversee the firm’s operations in Georgia, Florida, Ohio, Tennessee and Texas.
Skanska names Scott Cannon new Southeast region executive
Skanska names Scott Cannon new Southeast region executive
A vice president who led an Atlanta-based team for Skanska will now oversee the firm’s operations in Georgia, Florida, Ohio, Tennessee and Texas.
A vice president who led an Atlanta-based team for Skanska will now oversee the firm’s operations in Georgia, Florida, Ohio, Tennessee and Texas. Read MoreBizjournals.com Feed (2022-04-02 21:43:57)
A vice president who led an Atlanta-based team for Skanska will now oversee the firm’s operations in Georgia, Florida, Ohio, Tennessee and Texas.
