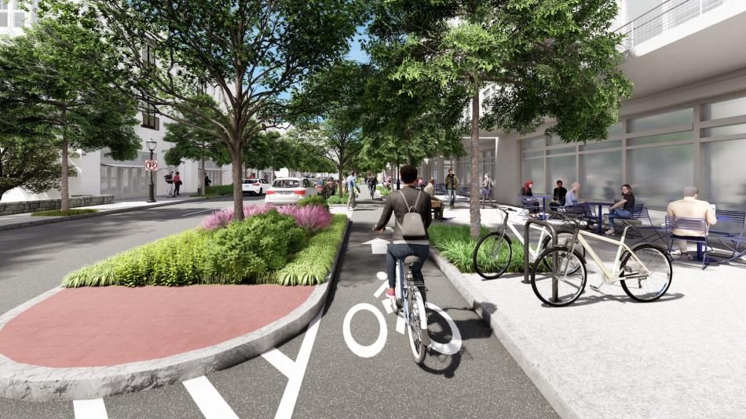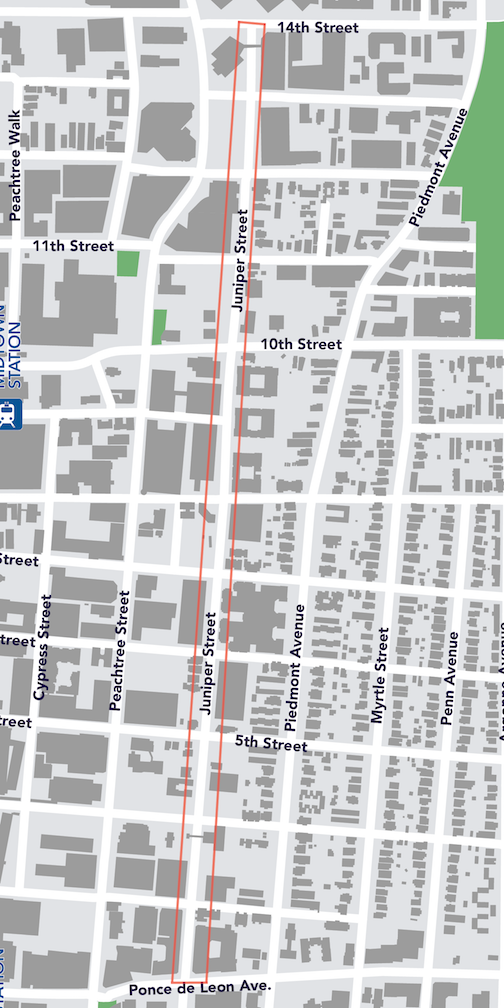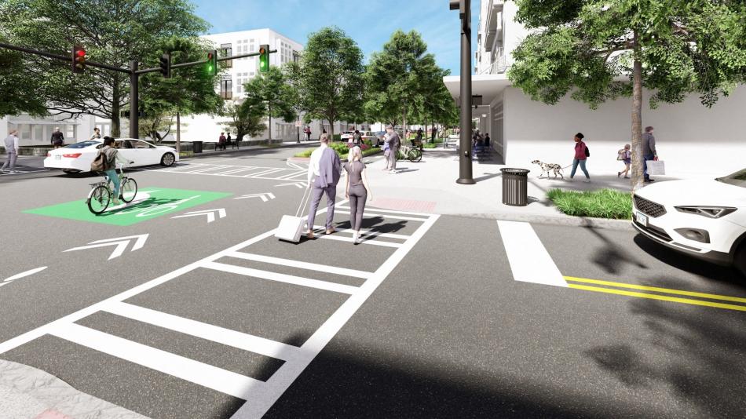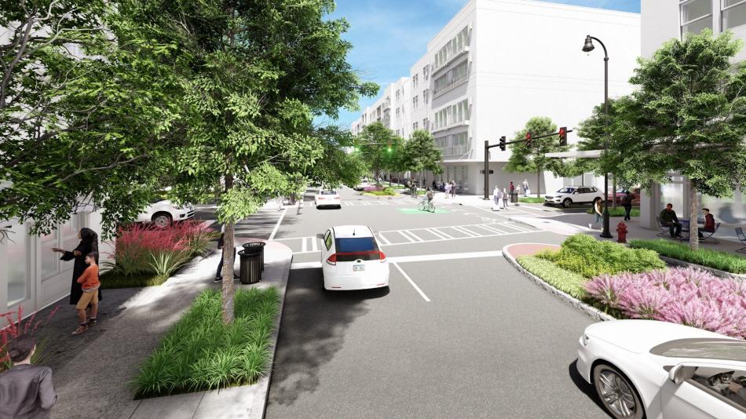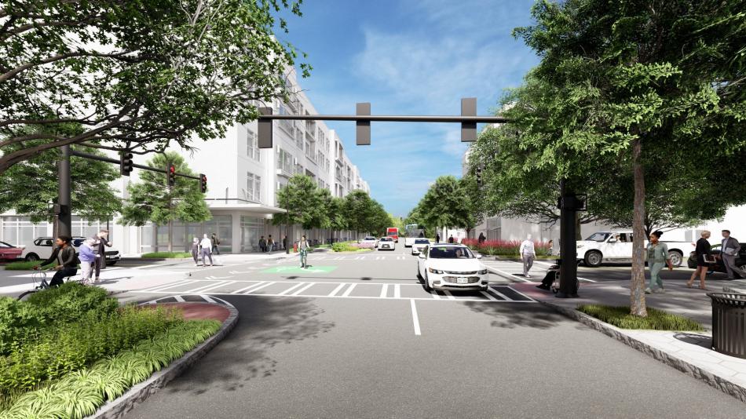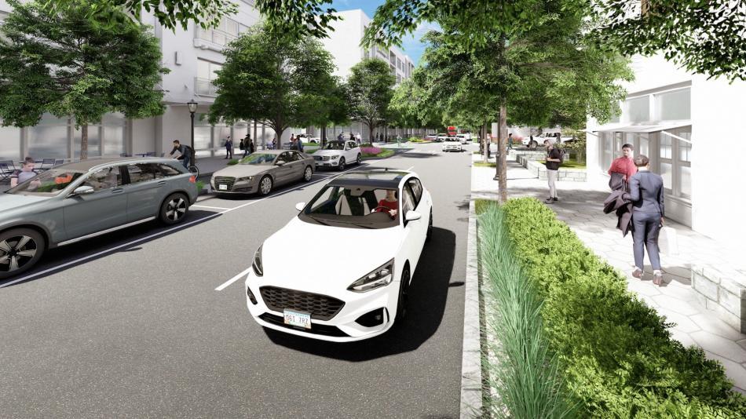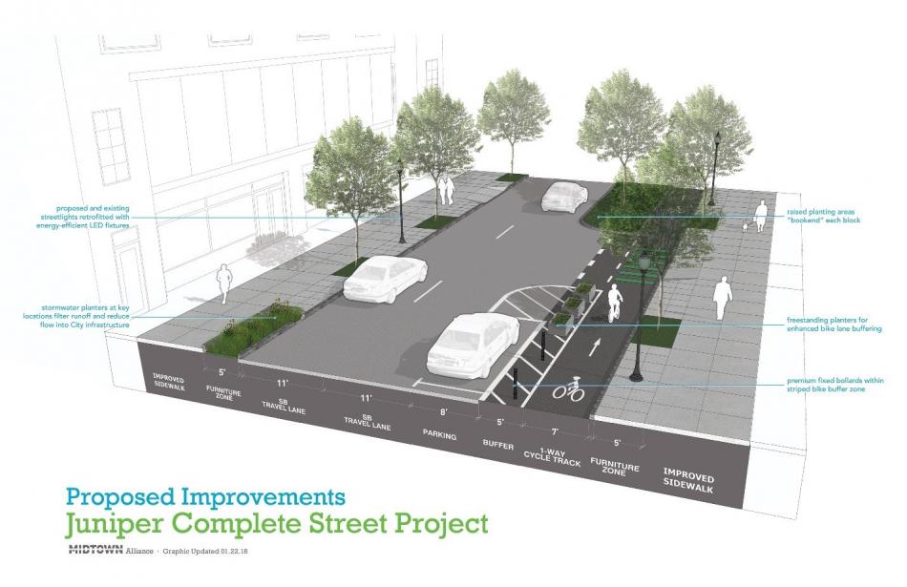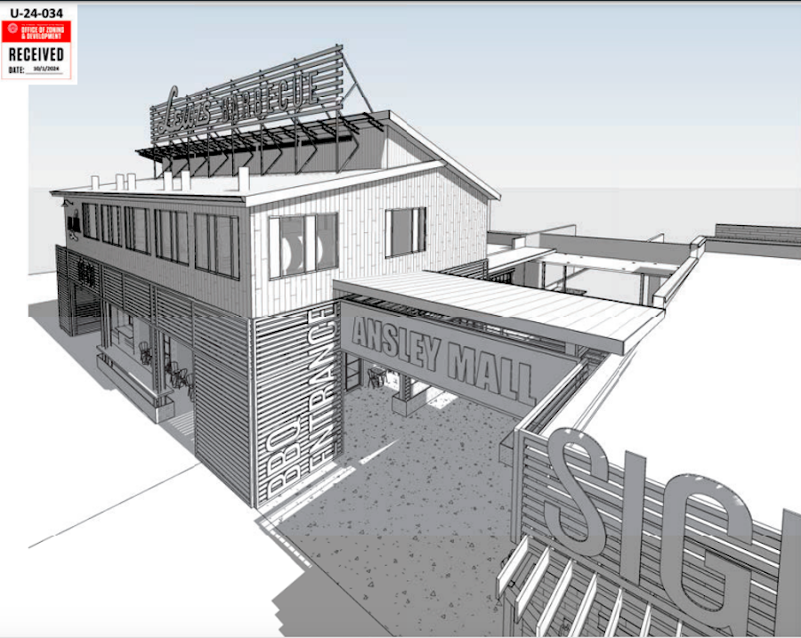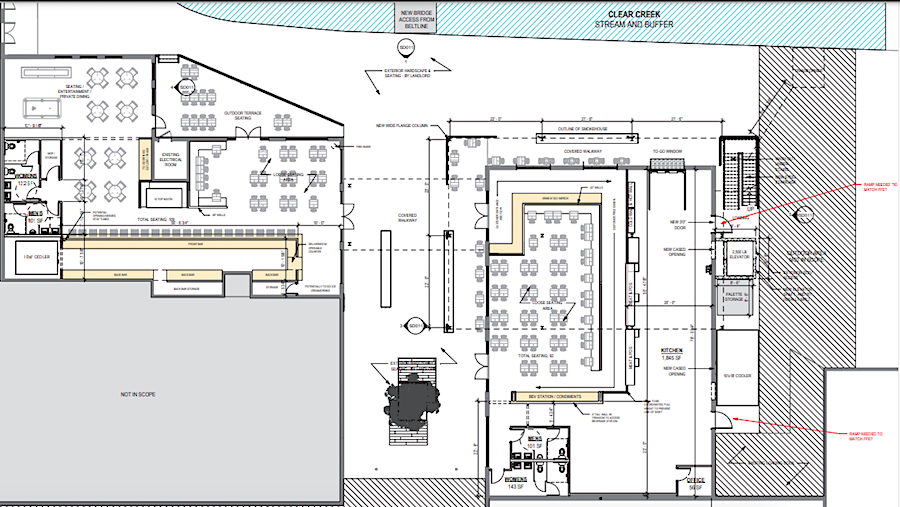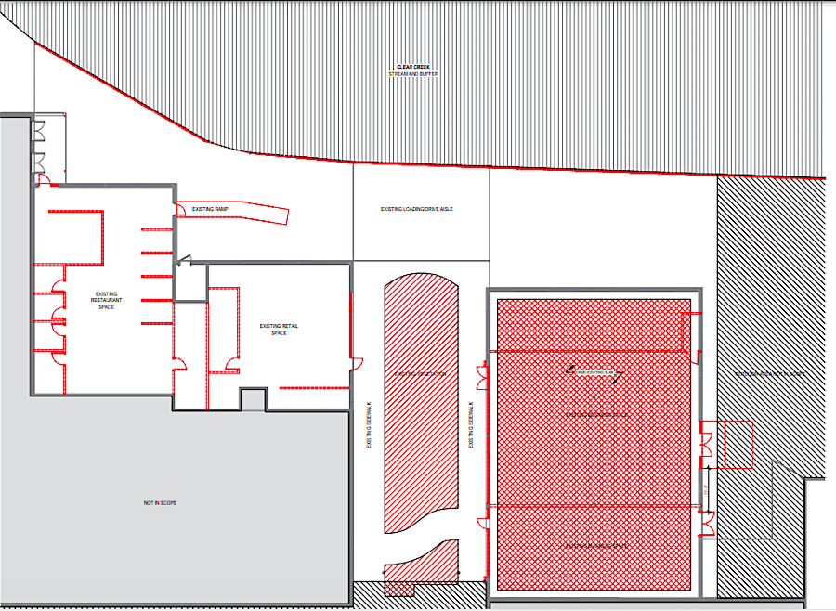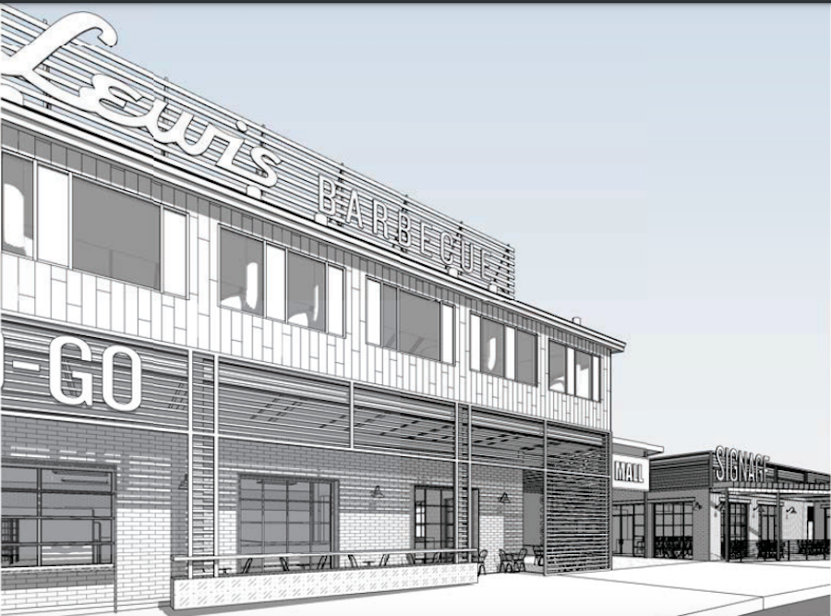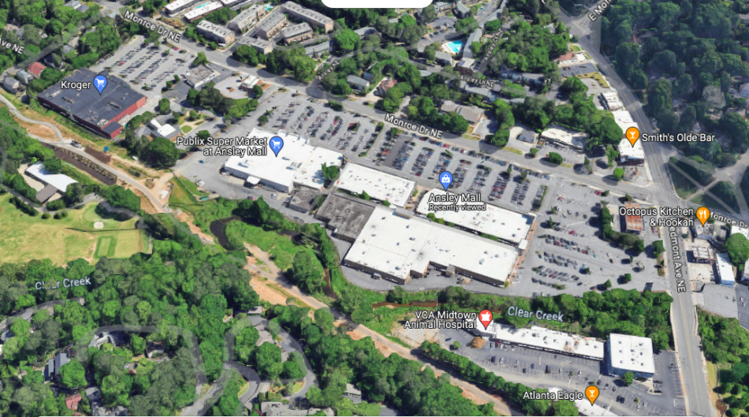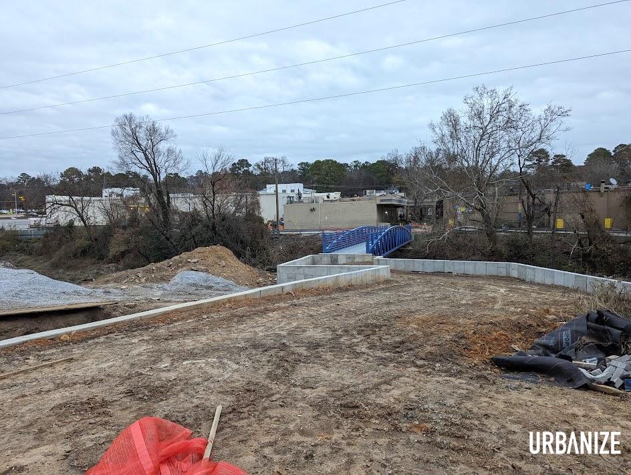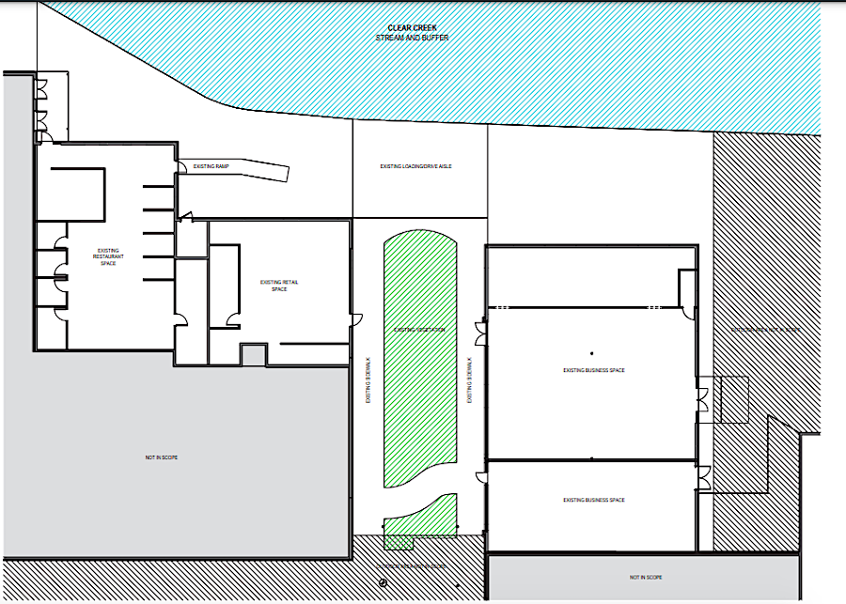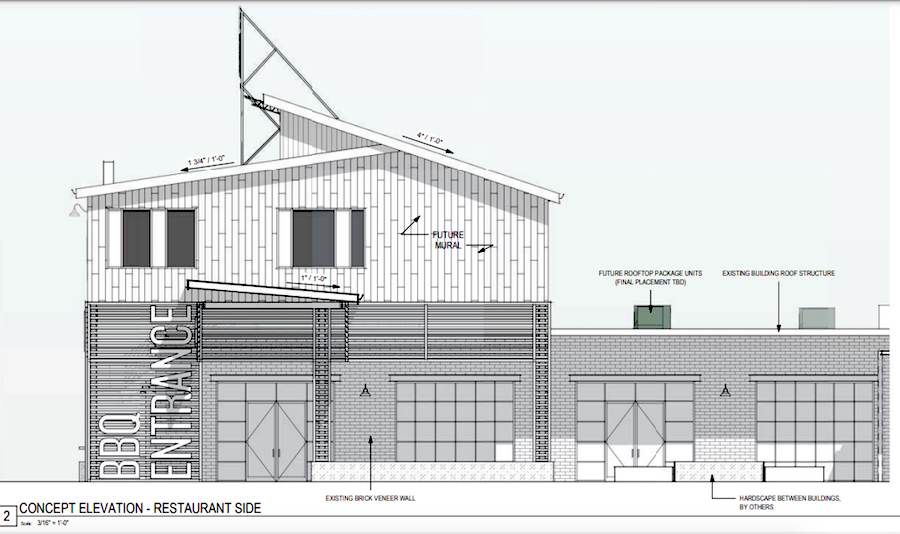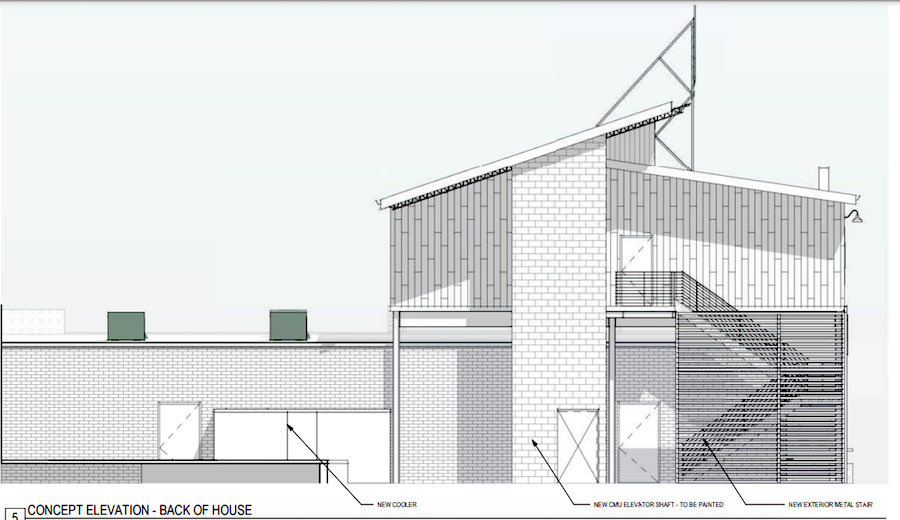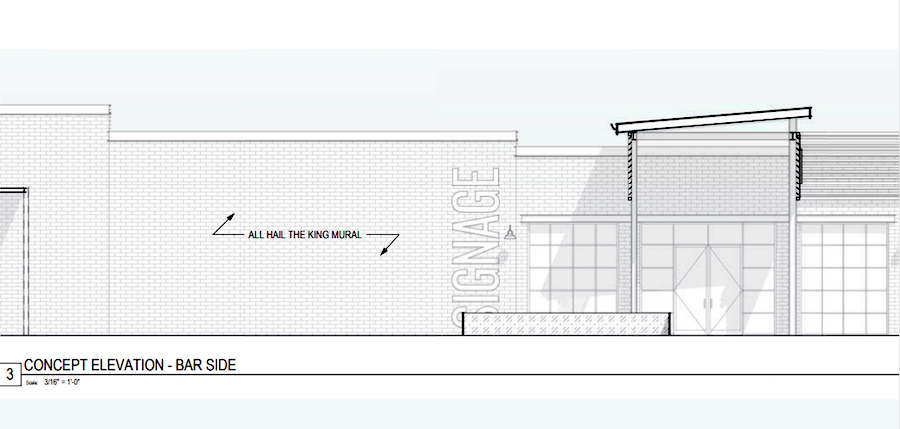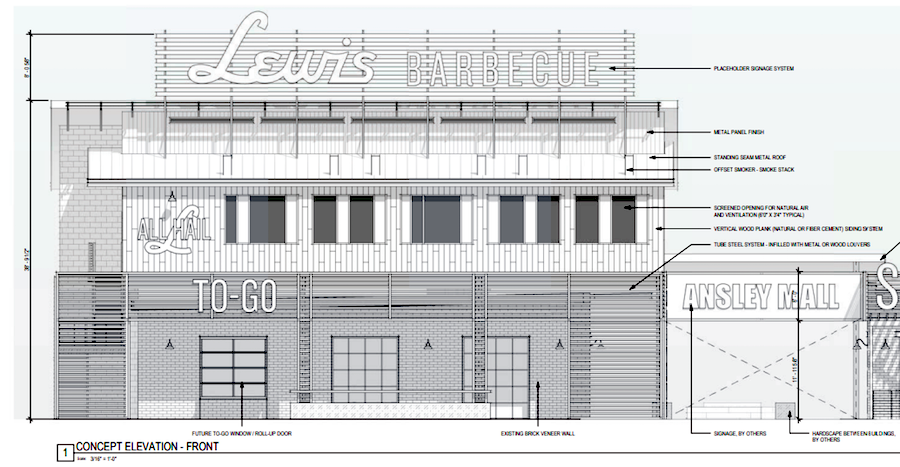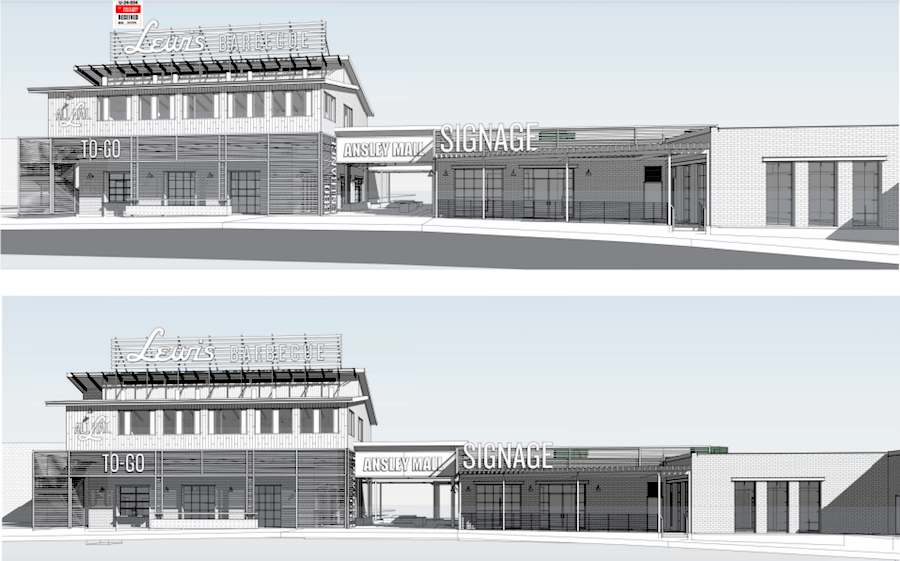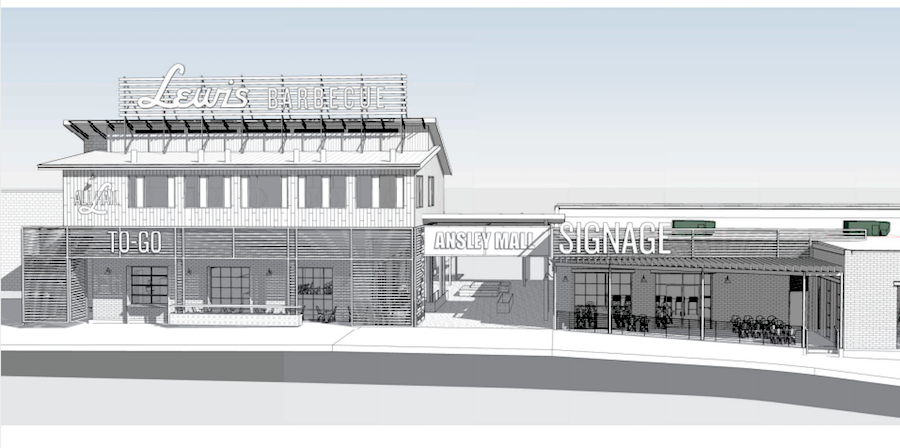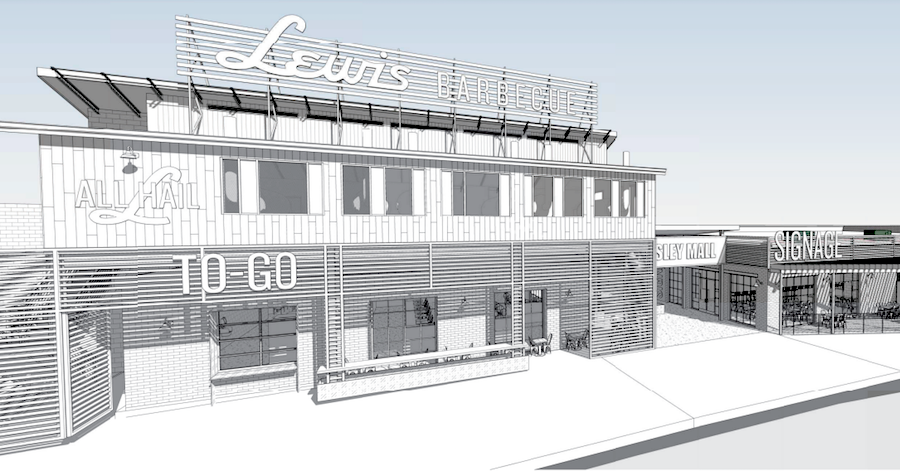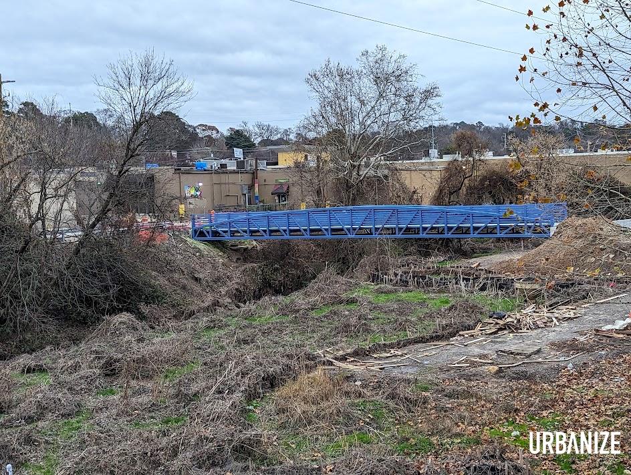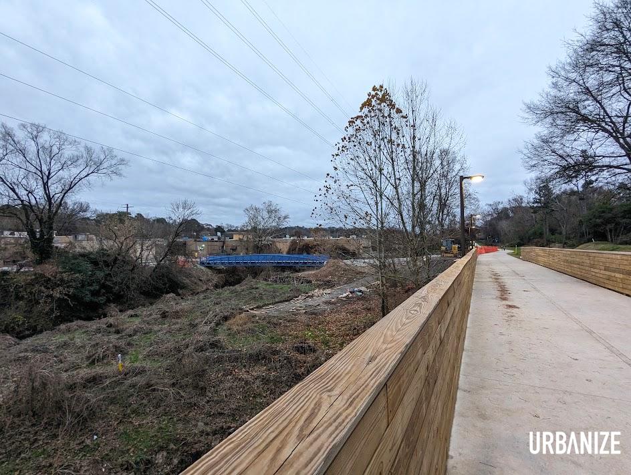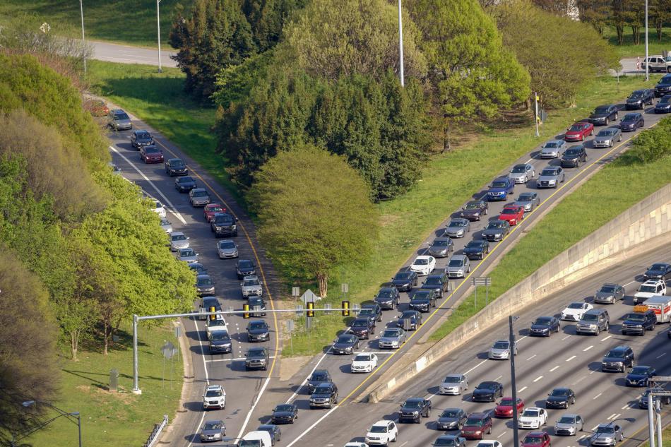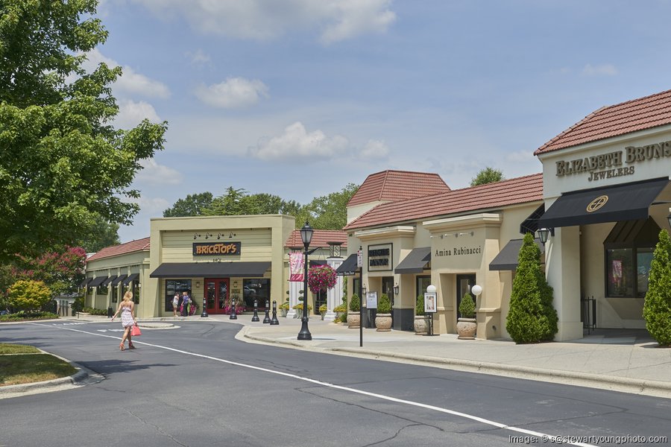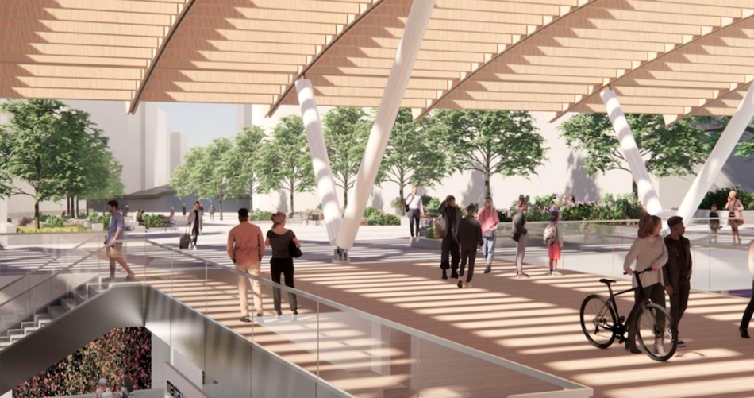Officials: Juniper Street overhaul complicated but progressing
Officials: Juniper Street overhaul complicated but progressing
Officials: Juniper Street overhaul complicated but progressing
Josh Green
Fri, 11/15/2024 – 08:11
With the recent news that Midtown’s 1.1-mile, northbound Piedmont Avenue Complete Street Project is gearing up to move forward after nearly a decade of planning, Atlantans couldn’t help but wonder about the status of its under-construction, southbound counterpart.
The short answer: It’s complicated, but happening.
Midtown Alliance officials describe the process of constructing the Juniper Complete Street Project—now a year and ½ after groundbreaking—as a complex, Tetris-like puzzle of disruption, pauses, and progress in a bustling part of town. Readers have recently worried that construction had been shut down altogether.
That’s not the case, according to Midtown Alliance spokesperson Brian Carr, but demand for access to Juniper Street from other entities with priority utility, construction, or filming permits has required the project’s contractor to temporarily pause work on certain blocks lately.
Changes to Juniper Street will cover 12 blocks, implementing a one-way cycletrack that starts at 14th Street near Colony Square and travels down to Ponce de Leon Avenue.
Vehicle lanes will be reduced to two, and dedicated parallel parking will be installed within a new buffer lane in places. Other additions will include bioswales, LED lighting, and street furniture. The goal—as first proposed 14 years ago—is to create a more inviting, safer corridor for multiple forms of urban mobility.
According to Carr, the majority of curb work is finished along the corridor. Crews have been installing new traffic signal poles in recent weeks, which is expected to continue through Nov. 23, per a Midtown Alliance summary.
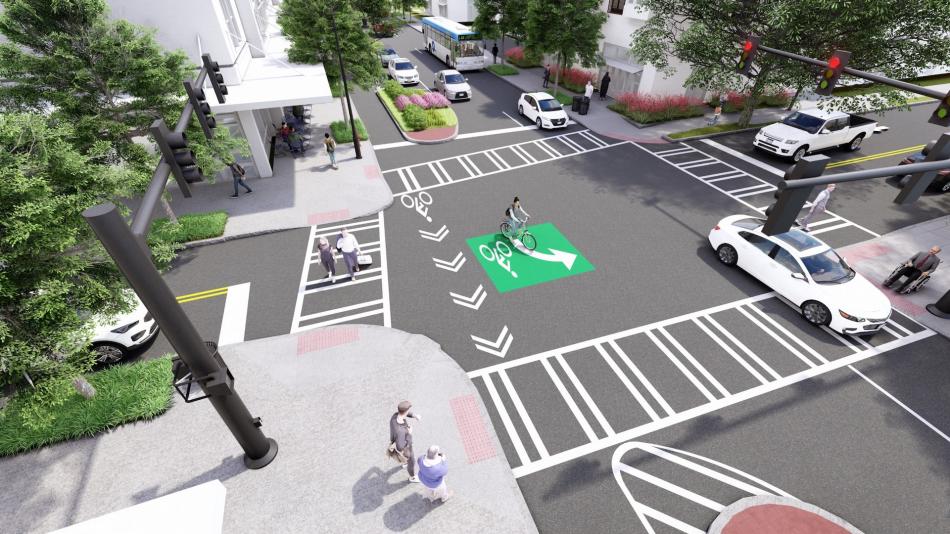
Depiction of the southbound, barrier-separated Juniper Street bike lanes, wider sidewalks, and more. Courtesy of TSW
The project remains on budget (estimated cost: $8.7 million), but construction will extend into sometime next year, Carr said. It broke ground in May 2023 and was considered a 20-month job from the outset.
“This is a busy corridor, and ongoing construction must be sequenced to allow for continued vehicular access,” noted Carr via email. “Like the rest of the community, our team is eager to have all the upgraded features on this corridor operational. We appreciate the community’s patience as work continues.”
The Juniper Street project was funded with a mix of city transportation impact fees, federal and state grants, and Midtown Improvement District funds. The idea was first hatched way back in 2010, when a TSW design team was hired.
Midtown Alliance officials were once optimistic the project would be fully under construction by late 2016. Behind the scenes, however, a web of delays, dysfunction, and other messes involving the city’s procurement system under previous mayoral administrations was a significant hurdle.
Atlanta Mayor Andre Dickens appointed a new procurement chief in 2022, and Midtown Alliance CEO and president Kevin Green has applauded the city’s revised procurement process as being more streamlined and sensible.
The complete-street overhaul will see non-drivers flowing south alongside car traffic in six to seven-foot bike lanes, protected by a system of raised planters and barriers at intersections. Trees and landscaping will be implemented as seasons and weather allow, and fresh asphalt will be laid near the end of construction, officials have said.
Early phases of construction removed and preserved historic Juniper Street trolley tracks that had been submerged through the area.
One block east, the 1.1-mile system of northbound bike lanes will similarly update Piedmont Avenue, stretching from Ponce de Leon Avenue up to 15th Street at Piedmont Park.
Here’s a closer look at precisely the section of Midtown the Juniper Street bike lanes and other changes will cover:
…
Follow us on social media:
Twitter / Facebook/and now: Instagram
• Midtown news, discussion (Urbanize Atlanta)
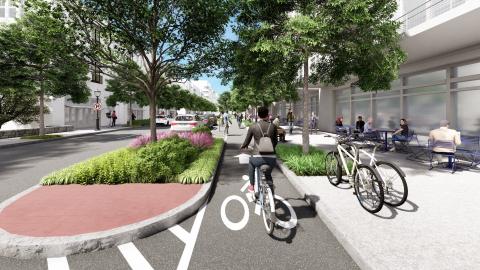
Officials: Juniper Street overhaul complicated but progressing
Josh Green
Fri, 11/15/2024 – 08:11
With the recent news that Midtown’s 1.1-mile, northbound Piedmont Avenue Complete Street Project is gearing up to move forward after nearly a decade of planning, Atlantans couldn’t help but wonder about the status of its under-construction, southbound counterpart.
The short answer: It’s complicated, but happening.
Midtown Alliance officials describe the process of constructing the Juniper Complete Street Project—now a year and ½ after groundbreaking—as a complex, Tetris-like puzzle of disruption, pauses, and progress in a bustling part of town. Readers have recently worried that construction had been shut down altogether.
That’s not the case, according to Midtown Alliance spokesperson Brian Carr, but demand for access to Juniper Street from other entities with priority utility, construction, or filming permits has required the project’s contractor to temporarily pause work on certain blocks lately.
Changes to Juniper Street will cover 12 blocks, implementing a one-way cycletrack that starts at 14th Street near Colony Square and travels down to Ponce de Leon Avenue.
Vehicle lanes will be reduced to two, and dedicated parallel parking will be installed within a new buffer lane in places. Other additions will include bioswales, LED lighting, and street furniture. The goal—as first proposed 14 years ago—is to create a more inviting, safer corridor for multiple forms of urban mobility.
According to Carr, the majority of curb work is finished along the corridor. Crews have been installing new traffic signal poles in recent weeks, which is expected to continue through Nov. 23, per a Midtown Alliance summary.
Depiction of the southbound, barrier-separated Juniper Street bike lanes, wider sidewalks, and more. Courtesy of TSW
The project remains on budget (estimated cost: $8.7 million), but construction will extend into sometime next year, Carr said. It broke ground in May 2023 and was considered a 20-month job from the outset.
“This is a busy corridor, and ongoing construction must be sequenced to allow for continued vehicular access,” noted Carr via email. “Like the rest of the community, our team is eager to have all the upgraded features on this corridor operational. We appreciate the community’s patience as work continues.”
The Juniper Street project was funded with a mix of city transportation impact fees, federal and state grants, and Midtown Improvement District funds. The idea was first hatched way back in 2010, when a TSW design team was hired.
Midtown Alliance officials were once optimistic the project would be fully under construction by late 2016. Behind the scenes, however, a web of delays, dysfunction, and other messes involving the city’s procurement system under previous mayoral administrations was a significant hurdle.
Atlanta Mayor Andre Dickens appointed a new procurement chief in 2022, and Midtown Alliance CEO and president Kevin Green has applauded the city’s revised procurement process as being more streamlined and sensible.
Courtesy of TSW
The complete-street overhaul will see non-drivers flowing south alongside car traffic in six to seven-foot bike lanes, protected by a system of raised planters and barriers at intersections. Trees and landscaping will be implemented as seasons and weather allow, and fresh asphalt will be laid near the end of construction, officials have said.
Early phases of construction removed and preserved historic Juniper Street trolley tracks that had been submerged through the area.
One block east, the 1.1-mile system of northbound bike lanes will similarly update Piedmont Avenue, stretching from Ponce de Leon Avenue up to 15th Street at Piedmont Park.
Here’s a closer look at precisely the section of Midtown the Juniper Street bike lanes and other changes will cover:
Scope of the one-way, southbound cycle track. Midtown Alliance
…
Follow us on social media:
Twitter / Facebook/and now: Instagram
• Midtown news, discussion (Urbanize Atlanta)
Tags
Juniper Complete Street Project
Juniper Street
Midtown Alliance
Bike Lanes
Bike Infrastructure
Atlanta Bike Infrastructure
Alternate Transportation
Alternative Transportation
Atlanta Bicycling
Bicycling
TSW
TSW Architects
SD&C
Middle Street Partners
Dewberry Capital
Campanile
Campanile Building
Images
Depiction of the southbound, barrier-separated Juniper Street bike lanes, wider sidewalks, and more. Courtesy of TSW
Courtesy of TSW
Courtesy of TSW
Courtesy of TSW
Courtesy of TSW
Courtesy of TSW
Midtown Alliance
Scope of the one-way, southbound cycle track. Midtown Alliance
Subtitle
Midtown project implementing cycletrack across a dozen blocks between Peachtree, Piedmont Park
Neighborhood
Midtown
Background Image
Image
Before/After Images
Sponsored Post
Off Read More
Officials: Juniper Street overhaul complicated but progressing
Josh Green
Fri, 11/15/2024 – 08:11
With the recent news that Midtown’s 1.1-mile, northbound Piedmont Avenue Complete Street Project is gearing up to move forward after nearly a decade of planning, Atlantans couldn’t help but wonder about the status of its under-construction, southbound counterpart.
The short answer: It’s complicated, but happening.
Midtown Alliance officials describe the process of constructing the Juniper Complete Street Project—now a year and ½ after groundbreaking—as a complex, Tetris-like puzzle of disruption, pauses, and progress in a bustling part of town. Readers have recently worried that construction had been shut down altogether.
That’s not the case, according to Midtown Alliance spokesperson Brian Carr, but demand for access to Juniper Street from other entities with priority utility, construction, or filming permits has required the project’s contractor to temporarily pause work on certain blocks lately.
Changes to Juniper Street will cover 12 blocks, implementing a one-way cycletrack that starts at 14th Street near Colony Square and travels down to Ponce de Leon Avenue.
Vehicle lanes will be reduced to two, and dedicated parallel parking will be installed within a new buffer lane in places. Other additions will include bioswales, LED lighting, and street furniture. The goal—as first proposed 14 years ago—is to create a more inviting, safer corridor for multiple forms of urban mobility.
According to Carr, the majority of curb work is finished along the corridor. Crews have been installing new traffic signal poles in recent weeks, which is expected to continue through Nov. 23, per a Midtown Alliance summary.
Depiction of the southbound, barrier-separated Juniper Street bike lanes, wider sidewalks, and more. Courtesy of TSW
The project remains on budget (estimated cost: $8.7 million), but construction will extend into sometime next year, Carr said. It broke ground in May 2023 and was considered a 20-month job from the outset.
“This is a busy corridor, and ongoing construction must be sequenced to allow for continued vehicular access,” noted Carr via email. “Like the rest of the community, our team is eager to have all the upgraded features on this corridor operational. We appreciate the community’s patience as work continues.”
The Juniper Street project was funded with a mix of city transportation impact fees, federal and state grants, and Midtown Improvement District funds. The idea was first hatched way back in 2010, when a TSW design team was hired.
Midtown Alliance officials were once optimistic the project would be fully under construction by late 2016. Behind the scenes, however, a web of delays, dysfunction, and other messes involving the city’s procurement system under previous mayoral administrations was a significant hurdle.
Atlanta Mayor Andre Dickens appointed a new procurement chief in 2022, and Midtown Alliance CEO and president Kevin Green has applauded the city’s revised procurement process as being more streamlined and sensible.
Courtesy of TSW
The complete-street overhaul will see non-drivers flowing south alongside car traffic in six to seven-foot bike lanes, protected by a system of raised planters and barriers at intersections. Trees and landscaping will be implemented as seasons and weather allow, and fresh asphalt will be laid near the end of construction, officials have said.
Early phases of construction removed and preserved historic Juniper Street trolley tracks that had been submerged through the area.
One block east, the 1.1-mile system of northbound bike lanes will similarly update Piedmont Avenue, stretching from Ponce de Leon Avenue up to 15th Street at Piedmont Park.
Here’s a closer look at precisely the section of Midtown the Juniper Street bike lanes and other changes will cover:
Scope of the one-way, southbound cycle track. Midtown Alliance
…
Follow us on social media:
Twitter / Facebook/and now: Instagram
• Midtown news, discussion (Urbanize Atlanta)
Tags
Juniper Complete Street Project
Juniper Street
Midtown Alliance
Bike Lanes
Bike Infrastructure
Atlanta Bike Infrastructure
Alternate Transportation
Alternative Transportation
Atlanta Bicycling
Bicycling
TSW
TSW Architects
SD&C
Middle Street Partners
Dewberry Capital
Campanile
Campanile Building
Images
Depiction of the southbound, barrier-separated Juniper Street bike lanes, wider sidewalks, and more. Courtesy of TSW
Courtesy of TSW
Courtesy of TSW
Courtesy of TSW
Courtesy of TSW
Courtesy of TSW
Midtown Alliance
Scope of the one-way, southbound cycle track. Midtown Alliance
Subtitle
Midtown project implementing cycletrack across a dozen blocks between Peachtree, Piedmont Park
Neighborhood
Midtown
Background Image
Image
Before/After Images
Sponsored Post
Off
Atlanta’s Largest Architectural Firms
Atlanta’s Largest Architectural Firms
Rank Firm 2023 Atlanta gross architectural revenue 2023 companywide gross architectural revenues Number of registered architects in Atlanta Full-time staff in Atlanta Partial listing of areas of specialty Chief Atlanta officer(s) 1 Perkins&Will, 1315 Peachtree St. N.E., Atlanta, GA 30309, 404-873-2300, perkinswill.com 67500000 706569000 70 183 corporate, commercial, and civic; healthcare; K-12 education; higher education; science and technology Kim Rousseau 2 Cooper Carry Inc., 191 Peachtree…
Rank Firm 2023 Atlanta gross architectural revenue 2023 companywide gross architectural revenues Number of registered architects in Atlanta Full-time staff in Atlanta Partial listing of areas of specialty Chief Atlanta officer(s) 1 Perkins&Will, 1315 Peachtree St. N.E., Atlanta, GA 30309, 404-873-2300, perkinswill.com 67500000 706569000 70 183 corporate, commercial, and civic; healthcare; K-12 education; higher education; science and technology Kim Rousseau 2 Cooper Carry Inc., 191 Peachtree… Read MoreBizjournals.com Feed (2019-09-06 17:16:48)
Rank Firm 2023 Atlanta gross architectural revenue 2023 companywide gross architectural revenues Number of registered architects in Atlanta Full-time staff in Atlanta Partial listing of areas of specialty Chief Atlanta officer(s) 1 Perkins&Will, 1315 Peachtree St. N.E., Atlanta, GA 30309, 404-873-2300, perkinswill.com 67500000 706569000 70 183 corporate, commercial, and civic; healthcare; K-12 education; higher education; science and technology Kim Rousseau 2 Cooper Carry Inc., 191 Peachtree…
Atlanta’s Largest Architectural Firms
Atlanta’s Largest Architectural Firms
Rank Firm 2023 Atlanta gross architectural revenue 2023 companywide gross architectural revenues Number of registered architects in Atlanta Full-time staff in Atlanta Partial listing of areas of specialty Chief Atlanta officer(s) 1 Perkins&Will, 1315 Peachtree St. N.E., Atlanta, GA 30309, 404-873-2300, perkinswill.com 67500000 706569000 70 183 corporate, commercial, and civic; healthcare; K-12 education; higher education; science and technology Kim Rousseau 2 Cooper Carry Inc., 191 Peachtree…
Rank Firm 2023 Atlanta gross architectural revenue 2023 companywide gross architectural revenues Number of registered architects in Atlanta Full-time staff in Atlanta Partial listing of areas of specialty Chief Atlanta officer(s) 1 Perkins&Will, 1315 Peachtree St. N.E., Atlanta, GA 30309, 404-873-2300, perkinswill.com 67500000 706569000 70 183 corporate, commercial, and civic; healthcare; K-12 education; higher education; science and technology Kim Rousseau 2 Cooper Carry Inc., 191 Peachtree… Read MoreBizjournals.com Feed (2022-04-02 21:43:57)
Rank Firm 2023 Atlanta gross architectural revenue 2023 companywide gross architectural revenues Number of registered architects in Atlanta Full-time staff in Atlanta Partial listing of areas of specialty Chief Atlanta officer(s) 1 Perkins&Will, 1315 Peachtree St. N.E., Atlanta, GA 30309, 404-873-2300, perkinswill.com 67500000 706569000 70 183 corporate, commercial, and civic; healthcare; K-12 education; higher education; science and technology Kim Rousseau 2 Cooper Carry Inc., 191 Peachtree…
Atlanta’s Largest Commercial Interior Design Firms
Atlanta’s Largest Commercial Interior Design Firms
Rank Firm 2023 Atlanta design fees 2023 total companywide design fees Number of designers in Atlanta Total Atlanta staff Specialty services or types of facilities Chief Atlanta interior design officer(s) 1 ASD|SKY, 55 Ivan Allen Jr. Blvd., #100, Atlanta, GA 30308, 404-688-3318, asdsky.com 18500000 43000000 81 93 repositioning, corporate office environments, retail, restaurants, medical office Thom Williams Margaret Nysewander 2 Gensler, 999 Peachtree St. N.E., #1400, Atlanta, GA 30309, 404-507-1000,…
Rank Firm 2023 Atlanta design fees 2023 total companywide design fees Number of designers in Atlanta Total Atlanta staff Specialty services or types of facilities Chief Atlanta interior design officer(s) 1 ASD|SKY, 55 Ivan Allen Jr. Blvd., #100, Atlanta, GA 30308, 404-688-3318, asdsky.com 18500000 43000000 81 93 repositioning, corporate office environments, retail, restaurants, medical office Thom Williams Margaret Nysewander 2 Gensler, 999 Peachtree St. N.E., #1400, Atlanta, GA 30309, 404-507-1000,… Read MoreBizjournals.com Feed (2022-04-02 21:43:57)
Rank Firm 2023 Atlanta design fees 2023 total companywide design fees Number of designers in Atlanta Total Atlanta staff Specialty services or types of facilities Chief Atlanta interior design officer(s) 1 ASD|SKY, 55 Ivan Allen Jr. Blvd., #100, Atlanta, GA 30308, 404-688-3318, asdsky.com 18500000 43000000 81 93 repositioning, corporate office environments, retail, restaurants, medical office Thom Williams Margaret Nysewander 2 Gensler, 999 Peachtree St. N.E., #1400, Atlanta, GA 30309, 404-507-1000,…
Atlanta’s Largest Commercial Interior Design Firms
Atlanta’s Largest Commercial Interior Design Firms
Rank Firm 2023 Atlanta design fees 2023 total companywide design fees Number of designers in Atlanta Total Atlanta staff Specialty services or types of facilities Chief Atlanta interior design officer(s) 1 ASD|SKY, 55 Ivan Allen Jr. Blvd., #100, Atlanta, GA 30308, 404-688-3318, asdsky.com 18500000 43000000 81 93 repositioning, corporate office environments, retail, restaurants, medical office Thom Williams Margaret Nysewander 2 Gensler, 999 Peachtree St. N.E., #1400, Atlanta, GA 30309, 404-507-1000,…
Rank Firm 2023 Atlanta design fees 2023 total companywide design fees Number of designers in Atlanta Total Atlanta staff Specialty services or types of facilities Chief Atlanta interior design officer(s) 1 ASD|SKY, 55 Ivan Allen Jr. Blvd., #100, Atlanta, GA 30308, 404-688-3318, asdsky.com 18500000 43000000 81 93 repositioning, corporate office environments, retail, restaurants, medical office Thom Williams Margaret Nysewander 2 Gensler, 999 Peachtree St. N.E., #1400, Atlanta, GA 30309, 404-507-1000,… Read MoreBizjournals.com Feed (2019-09-06 17:16:48)
Rank Firm 2023 Atlanta design fees 2023 total companywide design fees Number of designers in Atlanta Total Atlanta staff Specialty services or types of facilities Chief Atlanta interior design officer(s) 1 ASD|SKY, 55 Ivan Allen Jr. Blvd., #100, Atlanta, GA 30308, 404-688-3318, asdsky.com 18500000 43000000 81 93 repositioning, corporate office environments, retail, restaurants, medical office Thom Williams Margaret Nysewander 2 Gensler, 999 Peachtree St. N.E., #1400, Atlanta, GA 30309, 404-507-1000,…
Fresh visuals: How Ansley Mall plans to meet the Atlanta Beltline
Fresh visuals: How Ansley Mall plans to meet the Atlanta Beltline
Fresh visuals: How Ansley Mall plans to meet the Atlanta Beltline
Josh Green
Thu, 11/14/2024 – 15:41
Plans are coming into clearer focus for how a popular 1960s intown mall plans to adapt and capitalize on its new Atlanta Beltline proximity like numerous trailside properties before it.
Site plans and visuals recently filed with the City of Atlanta Office of Zoning and Development show in detail how the third location of celebrated restaurant Lewis Barbecue will transform the backside of Ansley Mall and face the Beltline’s Northeast Trail, alongside ancillary retail spaces and a new pedestrian bridge.
Following a ribbon-cutting this week, all Northeast Trail segments are now finished between southern Buckhead and Monroe Drive, opening easier, off-street access to the Ansley Mall area for a multitude of neighborhoods in both directions.
Ansley Mall renovation plans compiled by Terminus Design Group architects are scheduled to come before NPU-F next week and the city’s Zoning Review Board on Dec. 5.
According to a Special Use Permit application, the smokehouse will stand two stories adjacent to other retail spaces that were previously a laundromat and bar. All the Beltline-facing spaces will total 11,000 square feet, according to retail leasing agents Bridger Properties.
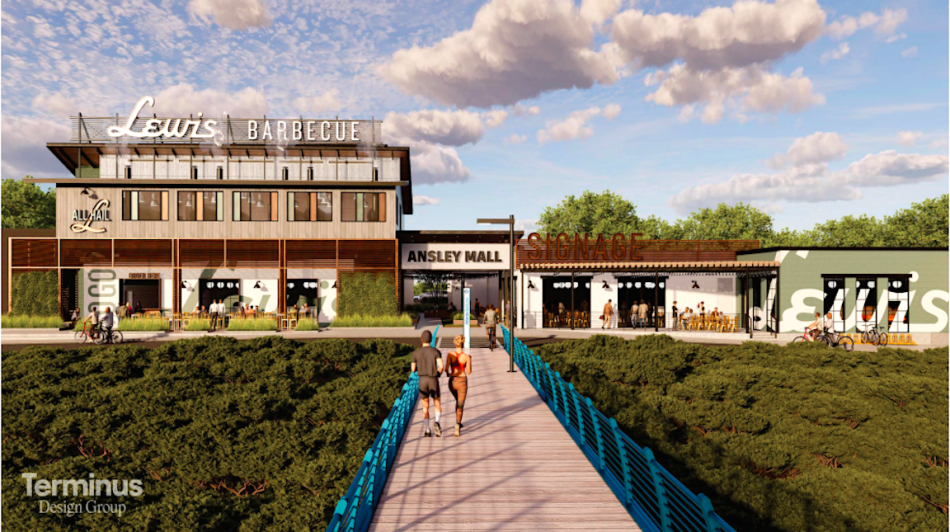
Full scope of renovation plans for the backside of Ansley Mall, as served by the pedestrian bridge installed in 2023. Terminus Design Group
For Lewis Barbecue, the Ansley Mall outpost will mark the concept’s third location, following others in Charleston and Greenville. Some 3,000 weekly patrons are expected, with a substantial portion of them arriving from the Beltline. Another 100 to 150 vehicles per day are expected at the mall, per the SUP application.
We’ve asked reps with Ansley Mall owner and landlord Selig Enterprises for an update on when the restaurant, other retail spaces, and the pedestrian bridge might open. We’ll update this story with any additional information that comes.
Selig, which has owned the 16-acre mall property for a half-century, completed the 105-foot pedestrian bridge project a year ago. It’s meant to serve as a welcome mat for Beltline patrons—and an easier connection to the Beltline for residents in nearby neighborhoods such as Piedmont Heights.
Officials have said the bridge project doesn’t impact surrounding nature, which includes wooded areas and a small waterway called Clear Creek. It remains fenced-off and closed to the public for now.
Ansley Mall’s tenants today include The Cook’s Warehouse, Ansley Wine Merchants, Phidippides, Brooklyn Bagel, and Intaglia Home Collection, among others.
Selig bought Ansley Mall in 1972 and still considers it a jewel-box asset in a 4-million-square-foot portfolio of retail properties across the Southeast. In Atlanta, those include adaptive-reuse district The Works in Underwood Hills, The Shops of Buckhead, Brookwood Place, Peachtree Plaza, and Buckhead Square I and II, among other holdings.
The repositioning of eastside properties to better interface with Beltline trails has been a trend for years.
Notable early adopters included the Ladybird Grove & Mess Hall space and Murder Kroger (RIP), where a connecting trail and jovial mural were installed in 2014 to help siphon customers from the Beltline.
A more recent example is the Midtown Promenade redo near Piedmont Park, where the back alley was converted into a more welcoming plaza entrance with new shops and eats, including an Athlete’s Foot flagship. The Painted Park concept in Inman Park—now open—is another case of backdoors becoming Beltline welcoming mats.
Head up to the gallery for more context and a closer look at planned changes behind Ansley Mall.
…
Follow us on social media:
Twitter / Facebook/and now: Instagram
• Come along for a photo tour of Atlanta BeltLine’s new stretch (Urbanize Atlanta)
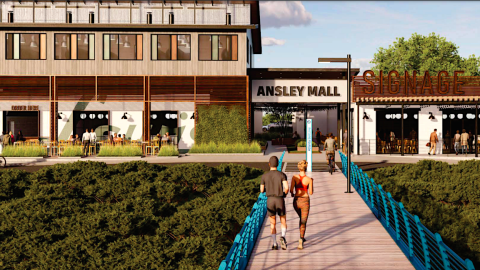
Fresh visuals: How Ansley Mall plans to meet the Atlanta Beltline
Josh Green
Thu, 11/14/2024 – 15:41
Plans are coming into clearer focus for how a popular 1960s intown mall plans to adapt and capitalize on its new Atlanta Beltline proximity like numerous trailside properties before it.
Site plans and visuals recently filed with the City of Atlanta Office of Zoning and Development show in detail how the third location of celebrated restaurant Lewis Barbecue will transform the backside of Ansley Mall and face the Beltline’s Northeast Trail, alongside ancillary retail spaces and a new pedestrian bridge.
Following a ribbon-cutting this week, all Northeast Trail segments are now finished between southern Buckhead and Monroe Drive, opening easier, off-street access to the Ansley Mall area for a multitude of neighborhoods in both directions.
Ansley Mall renovation plans compiled by Terminus Design Group architects are scheduled to come before NPU-F next week and the city’s Zoning Review Board on Dec. 5.
According to a Special Use Permit application, the smokehouse will stand two stories adjacent to other retail spaces that were previously a laundromat and bar. All the Beltline-facing spaces will total 11,000 square feet, according to retail leasing agents Bridger Properties.
Full scope of renovation plans for the backside of Ansley Mall, as served by the pedestrian bridge installed in 2023. Terminus Design Group
Plans for an exterior walkway between new retail spaces facing the Beltline. Terminus Design Group
For Lewis Barbecue, the Ansley Mall outpost will mark the concept’s third location, following others in Charleston and Greenville. Some 3,000 weekly patrons are expected, with a substantial portion of them arriving from the Beltline. Another 100 to 150 vehicles per day are expected at the mall, per the SUP application.
We’ve asked reps with Ansley Mall owner and landlord Selig Enterprises for an update on when the restaurant, other retail spaces, and the pedestrian bridge might open. We’ll update this story with any additional information that comes.
Selig, which has owned the 16-acre mall property for a half-century, completed the 105-foot pedestrian bridge project a year ago. It’s meant to serve as a welcome mat for Beltline patrons—and an easier connection to the Beltline for residents in nearby neighborhoods such as Piedmont Heights.
Planned layout for the barbecue restaurant and adjacent retail, at left. Terminus Design Group
Officials have said the bridge project doesn’t impact surrounding nature, which includes wooded areas and a small waterway called Clear Creek. It remains fenced-off and closed to the public for now.
Ansley Mall’s tenants today include The Cook’s Warehouse, Ansley Wine Merchants, Phidippides, Brooklyn Bagel, and Intaglia Home Collection, among others.
Selig bought Ansley Mall in 1972 and still considers it a jewel-box asset in a 4-million-square-foot portfolio of retail properties across the Southeast. In Atlanta, those include adaptive-reuse district The Works in Underwood Hills, The Shops of Buckhead, Brookwood Place, Peachtree Plaza, and Buckhead Square I and II, among other holdings.
The repositioning of eastside properties to better interface with Beltline trails has been a trend for years.
Notable early adopters included the Ladybird Grove & Mess Hall space and Murder Kroger (RIP), where a connecting trail and jovial mural were installed in 2014 to help siphon customers from the Beltline.
A more recent example is the Midtown Promenade redo near Piedmont Park, where the back alley was converted into a more welcoming plaza entrance with new shops and eats, including an Athlete’s Foot flagship. The Painted Park concept in Inman Park—now open—is another case of backdoors becoming Beltline welcoming mats.
Sections of the current mall (in red) slated for demolition. Terminus Design Group
Terminus Design Group
Head up to the gallery for more context and a closer look at planned changes behind Ansley Mall.
…
Follow us on social media:
Twitter / Facebook/and now: Instagram
• Come along for a photo tour of Atlanta BeltLine’s new stretch (Urbanize Atlanta)
Tags
1544 Piedmont Avenue NE
Ansley Mall
Beltline
Atlanta BeltLine
Northeast Trail
Selig
Atlanta Malls
Selig Enterprises
Terminus Design Group
Bridger Properties
Lewis Barbecue
Images
Overview of the 1960s mall property layout today, in relation to the BeltLine’s Northeast Trail corridor at bottom, as seen while under construction. Google Maps
As seen in December, the pedestrian bridge and a new plaza area off the Beltline’s Northeast Trail segment. Josh Green/Urbanize Atlanta
Plans for an exterior walkway between new retail spaces facing the Beltline. Terminus Design Group
Full scope of renovation plans for the backside of Ansley Mall, as served by the pedestrian bridge installed in 2023. Terminus Design Group
Ansley Mall’s current layout along Clear Creek and the Northeast Trail. Terminus Design Group
Sections of the current mall (in red) slated for demolition. Terminus Design Group
Planned layout for the barbecue restaurant and adjacent retail, at left. Terminus Design Group
Terminus Design Group
Terminus Design Group
Terminus Design Group
Terminus Design Group
Terminus Design Group
Terminus Design Group
Terminus Design Group
Terminus Design Group
The creek-spanning bridge as viewed from the north. Josh Green/Urbanize Atlanta
Where a new Northeast Trail bridge also spans Clear Creek. Josh Green/Urbanize Atlanta
Subtitle
Lewis Barbecue location, other retail will utilize new pedestrian bridge off Northeast Trail
Neighborhood
Piedmont Heights
Background Image
Image
Before/After Images
Sponsored Post
Off Read More
Fresh visuals: How Ansley Mall plans to meet the Atlanta Beltline
Josh Green
Thu, 11/14/2024 – 15:41
Plans are coming into clearer focus for how a popular 1960s intown mall plans to adapt and capitalize on its new Atlanta Beltline proximity like numerous trailside properties before it.
Site plans and visuals recently filed with the City of Atlanta Office of Zoning and Development show in detail how the third location of celebrated restaurant Lewis Barbecue will transform the backside of Ansley Mall and face the Beltline’s Northeast Trail, alongside ancillary retail spaces and a new pedestrian bridge.
Following a ribbon-cutting this week, all Northeast Trail segments are now finished between southern Buckhead and Monroe Drive, opening easier, off-street access to the Ansley Mall area for a multitude of neighborhoods in both directions.
Ansley Mall renovation plans compiled by Terminus Design Group architects are scheduled to come before NPU-F next week and the city’s Zoning Review Board on Dec. 5.
According to a Special Use Permit application, the smokehouse will stand two stories adjacent to other retail spaces that were previously a laundromat and bar. All the Beltline-facing spaces will total 11,000 square feet, according to retail leasing agents Bridger Properties.
Full scope of renovation plans for the backside of Ansley Mall, as served by the pedestrian bridge installed in 2023. Terminus Design Group
Plans for an exterior walkway between new retail spaces facing the Beltline. Terminus Design Group
For Lewis Barbecue, the Ansley Mall outpost will mark the concept’s third location, following others in Charleston and Greenville. Some 3,000 weekly patrons are expected, with a substantial portion of them arriving from the Beltline. Another 100 to 150 vehicles per day are expected at the mall, per the SUP application.
We’ve asked reps with Ansley Mall owner and landlord Selig Enterprises for an update on when the restaurant, other retail spaces, and the pedestrian bridge might open. We’ll update this story with any additional information that comes.
Selig, which has owned the 16-acre mall property for a half-century, completed the 105-foot pedestrian bridge project a year ago. It’s meant to serve as a welcome mat for Beltline patrons—and an easier connection to the Beltline for residents in nearby neighborhoods such as Piedmont Heights.
Planned layout for the barbecue restaurant and adjacent retail, at left. Terminus Design Group
Officials have said the bridge project doesn’t impact surrounding nature, which includes wooded areas and a small waterway called Clear Creek. It remains fenced-off and closed to the public for now.
Ansley Mall’s tenants today include The Cook’s Warehouse, Ansley Wine Merchants, Phidippides, Brooklyn Bagel, and Intaglia Home Collection, among others.
Selig bought Ansley Mall in 1972 and still considers it a jewel-box asset in a 4-million-square-foot portfolio of retail properties across the Southeast. In Atlanta, those include adaptive-reuse district The Works in Underwood Hills, The Shops of Buckhead, Brookwood Place, Peachtree Plaza, and Buckhead Square I and II, among other holdings.
The repositioning of eastside properties to better interface with Beltline trails has been a trend for years.
Notable early adopters included the Ladybird Grove & Mess Hall space and Murder Kroger (RIP), where a connecting trail and jovial mural were installed in 2014 to help siphon customers from the Beltline.
A more recent example is the Midtown Promenade redo near Piedmont Park, where the back alley was converted into a more welcoming plaza entrance with new shops and eats, including an Athlete’s Foot flagship. The Painted Park concept in Inman Park—now open—is another case of backdoors becoming Beltline welcoming mats.
Sections of the current mall (in red) slated for demolition. Terminus Design Group
Terminus Design Group
Head up to the gallery for more context and a closer look at planned changes behind Ansley Mall.
…
Follow us on social media:
Twitter / Facebook/and now: Instagram
• Come along for a photo tour of Atlanta BeltLine’s new stretch (Urbanize Atlanta)
Tags
1544 Piedmont Avenue NE
Ansley Mall
Beltline
Atlanta BeltLine
Northeast Trail
Selig
Atlanta Malls
Selig Enterprises
Terminus Design Group
Bridger Properties
Lewis Barbecue
Images
Overview of the 1960s mall property layout today, in relation to the BeltLine’s Northeast Trail corridor at bottom, as seen while under construction. Google Maps
As seen in December, the pedestrian bridge and a new plaza area off the Beltline’s Northeast Trail segment. Josh Green/Urbanize Atlanta
Plans for an exterior walkway between new retail spaces facing the Beltline. Terminus Design Group
Full scope of renovation plans for the backside of Ansley Mall, as served by the pedestrian bridge installed in 2023. Terminus Design Group
Ansley Mall’s current layout along Clear Creek and the Northeast Trail. Terminus Design Group
Sections of the current mall (in red) slated for demolition. Terminus Design Group
Planned layout for the barbecue restaurant and adjacent retail, at left. Terminus Design Group
Terminus Design Group
Terminus Design Group
Terminus Design Group
Terminus Design Group
Terminus Design Group
Terminus Design Group
Terminus Design Group
Terminus Design Group
The creek-spanning bridge as viewed from the north. Josh Green/Urbanize Atlanta
Where a new Northeast Trail bridge also spans Clear Creek. Josh Green/Urbanize Atlanta
Subtitle
Lewis Barbecue location, other retail will utilize new pedestrian bridge off Northeast Trail
Neighborhood
Piedmont Heights
Background Image
Image
Before/After Images
Sponsored Post
Off
Analysis: Atlanta is the worst U.S. city for driving in 2024
Analysis: Atlanta is the worst U.S. city for driving in 2024
Analysis: Atlanta is the worst U.S. city for driving in 2024
Josh Green
Thu, 11/14/2024 – 13:57
Nobody needs a data guru to tell them driving for any considerable distance in Atlanta can be, well, a challenge these days. Even on weekends. But the worst driving experience in the USA?
A national analysis released this week set out to determine the top 10 U.S. cities where residents shouldn’t drive a car, based on traffic snarls, cost of vehicle ownership, and fatality rates.
And yes the ATL—unfortunately but not surprisingly—landed at No. 1.
The study, compiled by Chicago-based Conboy Law Injury & Medical Malpractice Lawyers, analyzed 36 major U.S. cities based on three primary factors to calculate a Driving Risk Score. Those were traffic delay times, vehicle ownership rates, and traffic-related fatalities in urban areas per 100,000 people. (The study applied to the city proper and not metro areas, it should be noted.)
The City of Atlanta’s composite score of 100—as bad as it gets, basically—crowned/befouled it as the most challenging urban area for drivers this year. That’s one slot ahead of/below Los Angeles.
Conboy analysts found that almost 95 percent of Atlanta’s adult population owns a car. That translates to crowded roads and long commutes, with an average delay of 61 minutes, per the study.

Atlanta finished first/last in the 10 Worst U.S. Cities for Driving list this year. Courtesy of Conboy
On the surface, Atlanta’s 90 traffic fatalities per year on average looks strong among the top 10—but the city proper also counts the smallest population on the list.
The findings continue a dismal recent track record for Atlanta when it comes to expensive, time-consuming, and generally hellacious commutes.
Clever, a real estate data company, ranked Atlanta the second worst U.S. commuter city in 2022 and third worst last year, based on rankings that took into account public transit scores, insurance premiums, annual fuel costs, and other factors.
Which, hey, is improvement, right?
…
Follow us on social media:
Twitter / Facebook/and now: Instagram
• Beltline study whittles down potential transit stop locations, more (Urbanize Atlanta)
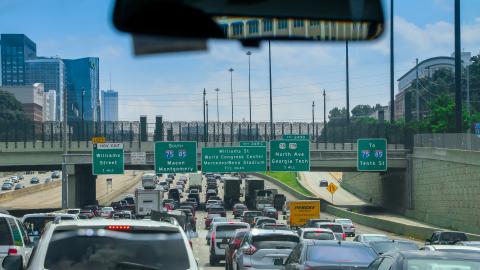
Analysis: Atlanta is the worst U.S. city for driving in 2024
Josh Green
Thu, 11/14/2024 – 13:57
Nobody needs a data guru to tell them driving for any considerable distance in Atlanta can be, well, a challenge these days. Even on weekends. But the worst driving experience in the USA?
A national analysis released this week set out to determine the top 10 U.S. cities where residents shouldn’t drive a car, based on traffic snarls, cost of vehicle ownership, and fatality rates.
And yes the ATL—unfortunately but not surprisingly—landed at No. 1.
The study, compiled by Chicago-based Conboy Law Injury & Medical Malpractice Lawyers, analyzed 36 major U.S. cities based on three primary factors to calculate a Driving Risk Score. Those were traffic delay times, vehicle ownership rates, and traffic-related fatalities in urban areas per 100,000 people. (The study applied to the city proper and not metro areas, it should be noted.)
The City of Atlanta’s composite score of 100—as bad as it gets, basically—crowned/befouled it as the most challenging urban area for drivers this year. That’s one slot ahead of/below Los Angeles.
Conboy analysts found that almost 95 percent of Atlanta’s adult population owns a car. That translates to crowded roads and long commutes, with an average delay of 61 minutes, per the study.
Atlanta finished first/last in the 10 Worst U.S. Cities for Driving list this year. Courtesy of Conboy
On the surface, Atlanta’s 90 traffic fatalities per year on average looks strong among the top 10—but the city proper also counts the smallest population on the list.
The findings continue a dismal recent track record for Atlanta when it comes to expensive, time-consuming, and generally hellacious commutes.
Clever, a real estate data company, ranked Atlanta the second worst U.S. commuter city in 2022 and third worst last year, based on rankings that took into account public transit scores, insurance premiums, annual fuel costs, and other factors.
Which, hey, is improvement, right?
Connector on-ramp traffic in 2019. Shutterstock
…
Follow us on social media:
Twitter / Facebook/and now: Instagram
• Beltline study whittles down potential transit stop locations, more (Urbanize Atlanta)
Tags
Atlanta Traffic
Traffic
Atlanta Interstates
Atlanta City Rankings
Rankings
City Rankings
Conboy Law Injury & Medical Malpractice Lawyers
Cars
Driving in Atlanta
Atlanta Cost of Living
Jacksonville
Los Angeles
Indianapolis
Chicago
Atlanta Studies
Images
Atlanta finished first/last in the 10 Worst U.S. Cities for Driving list this year. Courtesy of Conboy
Subtitle
“That’s shocking!” — nobody
Neighborhood
Citywide
Background Image
Image
Before/After Images
Sponsored Post
Off Read More
Analysis: Atlanta is the worst U.S. city for driving in 2024
Josh Green
Thu, 11/14/2024 – 13:57
Nobody needs a data guru to tell them driving for any considerable distance in Atlanta can be, well, a challenge these days. Even on weekends. But the worst driving experience in the USA?
A national analysis released this week set out to determine the top 10 U.S. cities where residents shouldn’t drive a car, based on traffic snarls, cost of vehicle ownership, and fatality rates.
And yes the ATL—unfortunately but not surprisingly—landed at No. 1.
The study, compiled by Chicago-based Conboy Law Injury & Medical Malpractice Lawyers, analyzed 36 major U.S. cities based on three primary factors to calculate a Driving Risk Score. Those were traffic delay times, vehicle ownership rates, and traffic-related fatalities in urban areas per 100,000 people. (The study applied to the city proper and not metro areas, it should be noted.)
The City of Atlanta’s composite score of 100—as bad as it gets, basically—crowned/befouled it as the most challenging urban area for drivers this year. That’s one slot ahead of/below Los Angeles.
Conboy analysts found that almost 95 percent of Atlanta’s adult population owns a car. That translates to crowded roads and long commutes, with an average delay of 61 minutes, per the study.
Atlanta finished first/last in the 10 Worst U.S. Cities for Driving list this year. Courtesy of Conboy
On the surface, Atlanta’s 90 traffic fatalities per year on average looks strong among the top 10—but the city proper also counts the smallest population on the list.
The findings continue a dismal recent track record for Atlanta when it comes to expensive, time-consuming, and generally hellacious commutes.
Clever, a real estate data company, ranked Atlanta the second worst U.S. commuter city in 2022 and third worst last year, based on rankings that took into account public transit scores, insurance premiums, annual fuel costs, and other factors.
Which, hey, is improvement, right?
Connector on-ramp traffic in 2019. Shutterstock
…
Follow us on social media:
Twitter / Facebook/and now: Instagram
• Beltline study whittles down potential transit stop locations, more (Urbanize Atlanta)
Tags
Atlanta Traffic
Traffic
Atlanta Interstates
Atlanta City Rankings
Rankings
City Rankings
Conboy Law Injury & Medical Malpractice Lawyers
Cars
Driving in Atlanta
Atlanta Cost of Living
Jacksonville
Los Angeles
Indianapolis
Chicago
Atlanta Studies
Images
Atlanta finished first/last in the 10 Worst U.S. Cities for Driving list this year. Courtesy of Conboy
Subtitle
“That’s shocking!” — nobody
Neighborhood
Citywide
Background Image
Image
Before/After Images
Sponsored Post
Off
Upscale Atlanta fashion brand Mashburn expands to a new city
Upscale Atlanta fashion brand Mashburn expands to a new city
Upscale fashion brand Mashburn, with its signature Ann Mashburn and Sid Mashburn concepts, is preparing to open its first stores in North Carolina.
Upscale fashion brand Mashburn, with its signature Ann Mashburn and Sid Mashburn concepts, is preparing to open its first stores in North Carolina. Read MoreBizjournals.com Feed (2019-09-06 17:16:48)
Upscale fashion brand Mashburn, with its signature Ann Mashburn and Sid Mashburn concepts, is preparing to open its first stores in North Carolina.
Upscale Atlanta fashion brand Mashburn expands to a new city
Upscale Atlanta fashion brand Mashburn expands to a new city
Upscale fashion brand Mashburn, with its signature Ann Mashburn and Sid Mashburn concepts, is preparing to open its first stores in North Carolina.
Upscale fashion brand Mashburn, with its signature Ann Mashburn and Sid Mashburn concepts, is preparing to open its first stores in North Carolina. Read MoreBizjournals.com Feed (2022-04-02 21:43:57)
Upscale fashion brand Mashburn, with its signature Ann Mashburn and Sid Mashburn concepts, is preparing to open its first stores in North Carolina.
MARTA’s $230M Five Points transformation is officially back on
MARTA’s $230M Five Points transformation is officially back on
MARTA’s $230M Five Points transformation is officially back on
Josh Green
Thu, 11/14/2024 – 08:18
After a summer of friction between transit leaders and city officials that prompted a four-and-½-month pause, MARTA’s long-planned overhaul of its largest and busiest station is gearing up to plow forward again.
MARTA CEO and general manager Collie Greenwood is expected to formally announce at today’s MARTA Board Work Session and Meeting that plans are advancing for the agency’s original, $230-million Five Points remake.
The agency filed paperwork with the city Tuesday to move forward with commercial demolition for what’s called the Five Points Transformation Project.
According to MARTA spokesperson Stephany Fisher, plans for a revived and opened-up Five Points have not changed, but the process for executing them has received a “slight modification” after MARTA heads reached an agreement with Mayor Andre Dickens and other City of Atlanta officials.
That change calls for keeping one Five Points station entrance open during construction on the Forsyth Street side, allowing for street-level and elevator access, plus bus pick-up and drop-off during the majority of construction. (Walling off access to Five Points train platforms, as previous plans had called for, was a major sticking point between MARTA, city leadership, and other downtown groups.)
The downside for MARTA patrons: That Five Points access from the street will result in a longer construction schedule and early nightly closures. That’s because cranes are forbidden from moving construction materials over active station entrances, according to MARTA.
A revised construction timeline has yet to be finalized, Fisher tells Urbanize Atlanta.
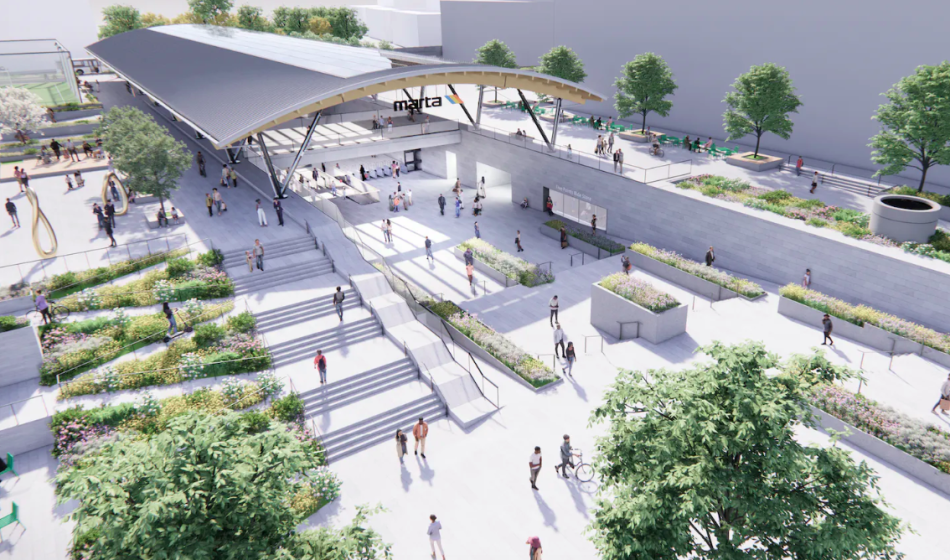
A refined preview depicting how the opened-up transit hub could look and function. Courtesy of MARTA
Greenwood said in a prepared statement the agreement between MARTA and city leadership is “a win-win for MARTA, the City of Atlanta, and our customers as we move forward together to improve transit across our region.”
MARTA plans to remake Five Points’ plazas and peel off the station’s huge concrete canopy, replacing it with a modernized, brighter covering. The current canopy has been subjected to decades of water intrusion that’s led to damage around the station, including to crucial electric train control equipment, according to MARTA.
Once the overhaul is finished, MARTA hopes the bunker-like, 1970s transit hub will be more of a vibrant, centralized city center with smoother access to trains and buses.
MARTA’s Five Points redevelopment plans—and the schedule for executing them—had been a source of friction between the transit agency and city leaders, mobility advocates, and powerful downtown boosters who raised concerns about the designs and extended impacts on people who depend on downtown transit access. In June, opponents organized a rally in hopes of persuading MARTA to reconsider its tactics. By early the following month, MARTA had agreed to temporarily slam the brakes.
Detractors, including several city councilmembers, have publicly come out against MARTA’s redesign plan on the basis, in their view, it would detract from a town-square feel and restrict pedestrian and cycling access in favor of infrastructure for 10 bus routes that connect there.
MARTA officials have stressed the full Five Points renovation is estimated to take four years, but that street-level access wouldn’t be impacted for that long.
…
Follow us on social media:
Twitter / Facebook/and now: Instagram
• Downtown news, discussion (Urbanize Atlanta)
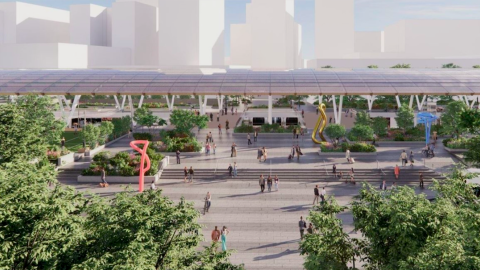
MARTA’s $230M Five Points transformation is officially back on
Josh Green
Thu, 11/14/2024 – 08:18
After a summer of friction between transit leaders and city officials that prompted a four-and-½-month pause, MARTA’s long-planned overhaul of its largest and busiest station is gearing up to plow forward again.
MARTA CEO and general manager Collie Greenwood is expected to formally announce at today’s MARTA Board Work Session and Meeting that plans are advancing for the agency’s original, $230-million Five Points remake.
The agency filed paperwork with the city Tuesday to move forward with commercial demolition for what’s called the Five Points Transformation Project.
According to MARTA spokesperson Stephany Fisher, plans for a revived and opened-up Five Points have not changed, but the process for executing them has received a “slight modification” after MARTA heads reached an agreement with Mayor Andre Dickens and other City of Atlanta officials.
That change calls for keeping one Five Points station entrance open during construction on the Forsyth Street side, allowing for street-level and elevator access, plus bus pick-up and drop-off during the majority of construction. (Walling off access to Five Points train platforms, as previous plans had called for, was a major sticking point between MARTA, city leadership, and other downtown groups.)
The downside for MARTA patrons: That Five Points access from the street will result in a longer construction schedule and early nightly closures. That’s because cranes are forbidden from moving construction materials over active station entrances, according to MARTA.
A revised construction timeline has yet to be finalized, Fisher tells Urbanize Atlanta.
A refined preview depicting how the opened-up transit hub could look and function. Courtesy of MARTA
Greenwood said in a prepared statement the agreement between MARTA and city leadership is “a win-win for MARTA, the City of Atlanta, and our customers as we move forward together to improve transit across our region.”
MARTA plans to remake Five Points’ plazas and peel off the station’s huge concrete canopy, replacing it with a modernized, brighter covering. The current canopy has been subjected to decades of water intrusion that’s led to damage around the station, including to crucial electric train control equipment, according to MARTA.
Once the overhaul is finished, MARTA hopes the bunker-like, 1970s transit hub will be more of a vibrant, centralized city center with smoother access to trains and buses.
MARTA’s Five Points redevelopment plans—and the schedule for executing them—had been a source of friction between the transit agency and city leaders, mobility advocates, and powerful downtown boosters who raised concerns about the designs and extended impacts on people who depend on downtown transit access. In June, opponents organized a rally in hopes of persuading MARTA to reconsider its tactics. By early the following month, MARTA had agreed to temporarily slam the brakes.
Detractors, including several city councilmembers, have publicly come out against MARTA’s redesign plan on the basis, in their view, it would detract from a town-square feel and restrict pedestrian and cycling access in favor of infrastructure for 10 bus routes that connect there.
MARTA officials have stressed the full Five Points renovation is estimated to take four years, but that street-level access wouldn’t be impacted for that long.
MARTA
…
Follow us on social media:
Twitter / Facebook/and now: Instagram
• Downtown news, discussion (Urbanize Atlanta)
Tags
MARTA
Metropolitan Atlanta Rapid Transit Authority
Five Points
Five Points MARTA Station
Downtown Atlanta
Central Atlanta Progress
A.J. Robinson
Mayor Andre Dickens
Alternate Transportation
Alternative Transportation
2026 FIFA World Cup
World Cup Atlanta
Propel ATL
MARTA Army
Georgia STAND-UP
Atlanta City Council
Atlanta Protests
Atlanta Downtown Improvement District
Subtitle
Remake of transit system’s largest, busiest hub rolling forward with “slight modification,” agency reports
Neighborhood
Downtown
Background Image
Image
Associated Project
Five Points MARTA station redevelopment
Before/After Images
Sponsored Post
Off Read More
MARTA’s $230M Five Points transformation is officially back on
Josh Green
Thu, 11/14/2024 – 08:18
After a summer of friction between transit leaders and city officials that prompted a four-and-½-month pause, MARTA’s long-planned overhaul of its largest and busiest station is gearing up to plow forward again.
MARTA CEO and general manager Collie Greenwood is expected to formally announce at today’s MARTA Board Work Session and Meeting that plans are advancing for the agency’s original, $230-million Five Points remake.
The agency filed paperwork with the city Tuesday to move forward with commercial demolition for what’s called the Five Points Transformation Project.
According to MARTA spokesperson Stephany Fisher, plans for a revived and opened-up Five Points have not changed, but the process for executing them has received a “slight modification” after MARTA heads reached an agreement with Mayor Andre Dickens and other City of Atlanta officials.
That change calls for keeping one Five Points station entrance open during construction on the Forsyth Street side, allowing for street-level and elevator access, plus bus pick-up and drop-off during the majority of construction. (Walling off access to Five Points train platforms, as previous plans had called for, was a major sticking point between MARTA, city leadership, and other downtown groups.)
The downside for MARTA patrons: That Five Points access from the street will result in a longer construction schedule and early nightly closures. That’s because cranes are forbidden from moving construction materials over active station entrances, according to MARTA.
A revised construction timeline has yet to be finalized, Fisher tells Urbanize Atlanta.
A refined preview depicting how the opened-up transit hub could look and function. Courtesy of MARTA
Greenwood said in a prepared statement the agreement between MARTA and city leadership is “a win-win for MARTA, the City of Atlanta, and our customers as we move forward together to improve transit across our region.”
MARTA plans to remake Five Points’ plazas and peel off the station’s huge concrete canopy, replacing it with a modernized, brighter covering. The current canopy has been subjected to decades of water intrusion that’s led to damage around the station, including to crucial electric train control equipment, according to MARTA.
Once the overhaul is finished, MARTA hopes the bunker-like, 1970s transit hub will be more of a vibrant, centralized city center with smoother access to trains and buses.
MARTA’s Five Points redevelopment plans—and the schedule for executing them—had been a source of friction between the transit agency and city leaders, mobility advocates, and powerful downtown boosters who raised concerns about the designs and extended impacts on people who depend on downtown transit access. In June, opponents organized a rally in hopes of persuading MARTA to reconsider its tactics. By early the following month, MARTA had agreed to temporarily slam the brakes.
Detractors, including several city councilmembers, have publicly come out against MARTA’s redesign plan on the basis, in their view, it would detract from a town-square feel and restrict pedestrian and cycling access in favor of infrastructure for 10 bus routes that connect there.
MARTA officials have stressed the full Five Points renovation is estimated to take four years, but that street-level access wouldn’t be impacted for that long.
MARTA
…
Follow us on social media:
Twitter / Facebook/and now: Instagram
• Downtown news, discussion (Urbanize Atlanta)
Tags
MARTA
Metropolitan Atlanta Rapid Transit Authority
Five Points
Five Points MARTA Station
Downtown Atlanta
Central Atlanta Progress
A.J. Robinson
Mayor Andre Dickens
Alternate Transportation
Alternative Transportation
2026 FIFA World Cup
World Cup Atlanta
Propel ATL
MARTA Army
Georgia STAND-UP
Atlanta City Council
Atlanta Protests
Atlanta Downtown Improvement District
Subtitle
Remake of transit system’s largest, busiest hub rolling forward with “slight modification,” agency reports
Neighborhood
Downtown
Background Image
Image
Associated Project
Five Points MARTA station redevelopment
Before/After Images
Sponsored Post
Off
