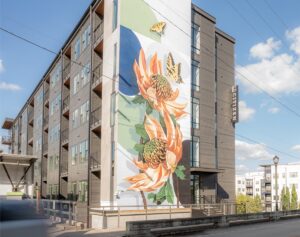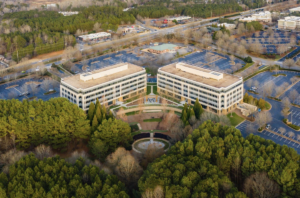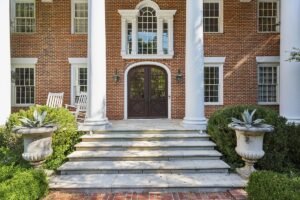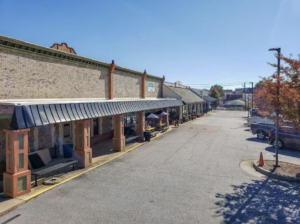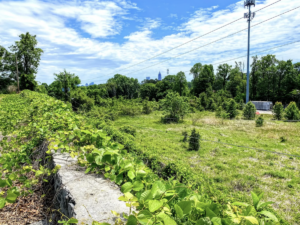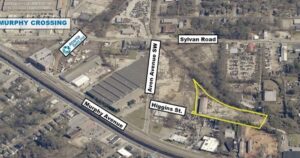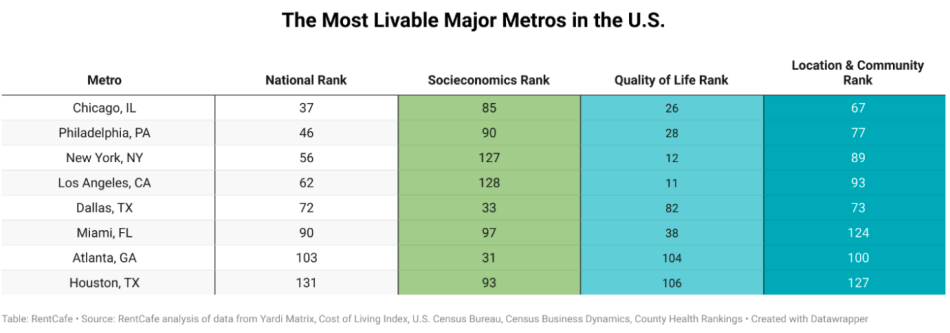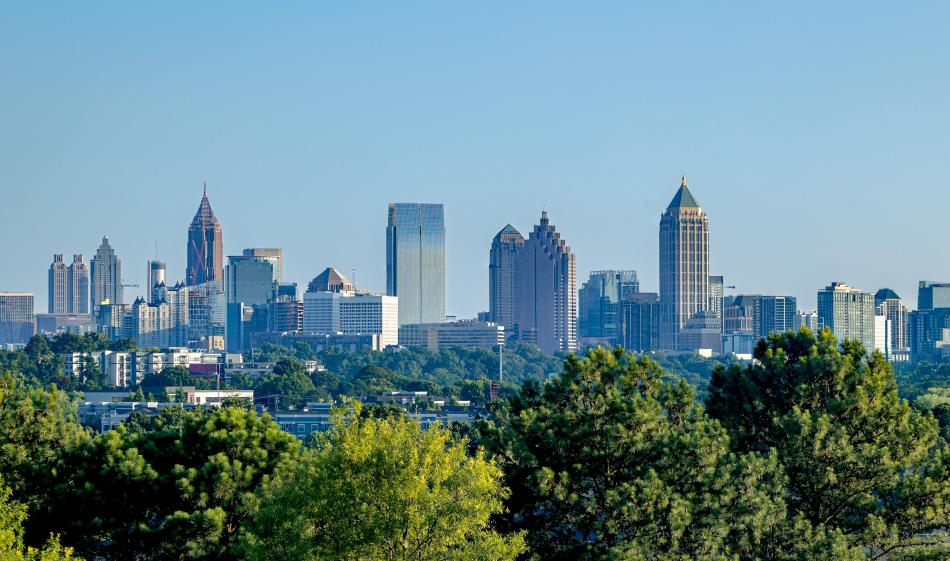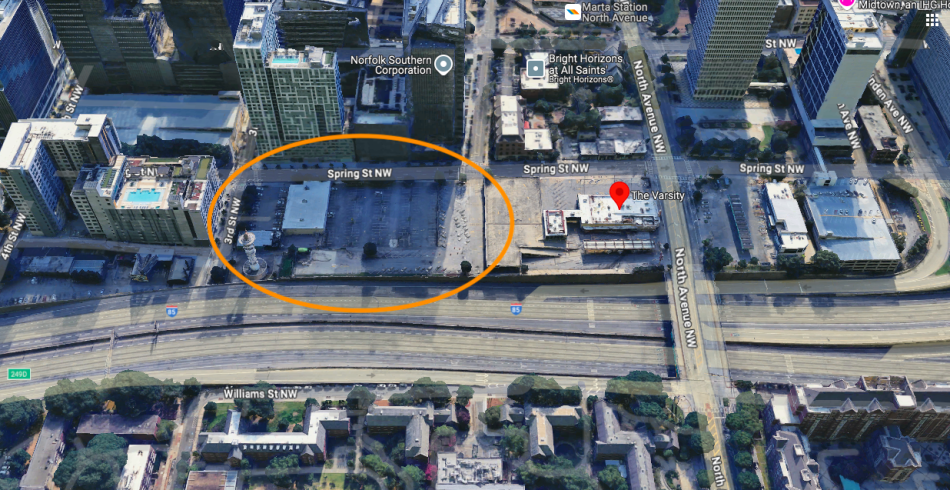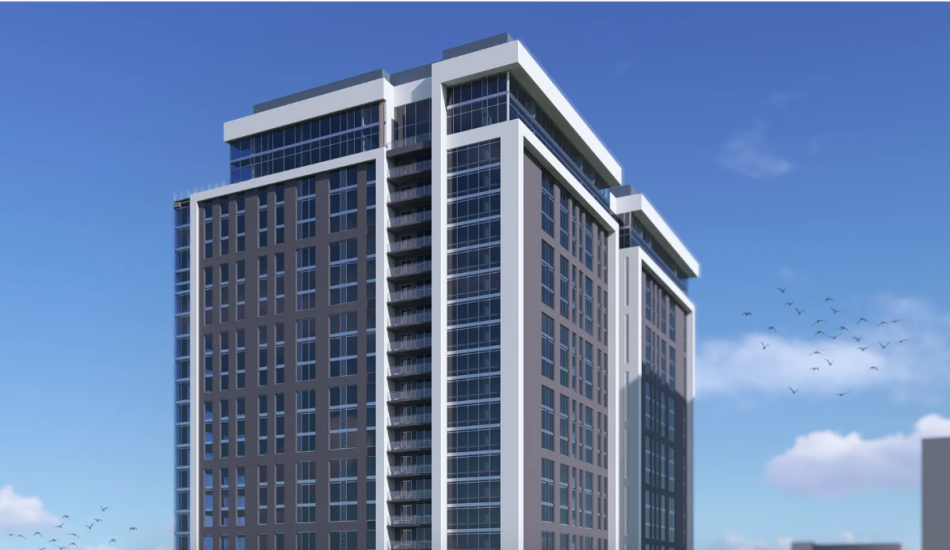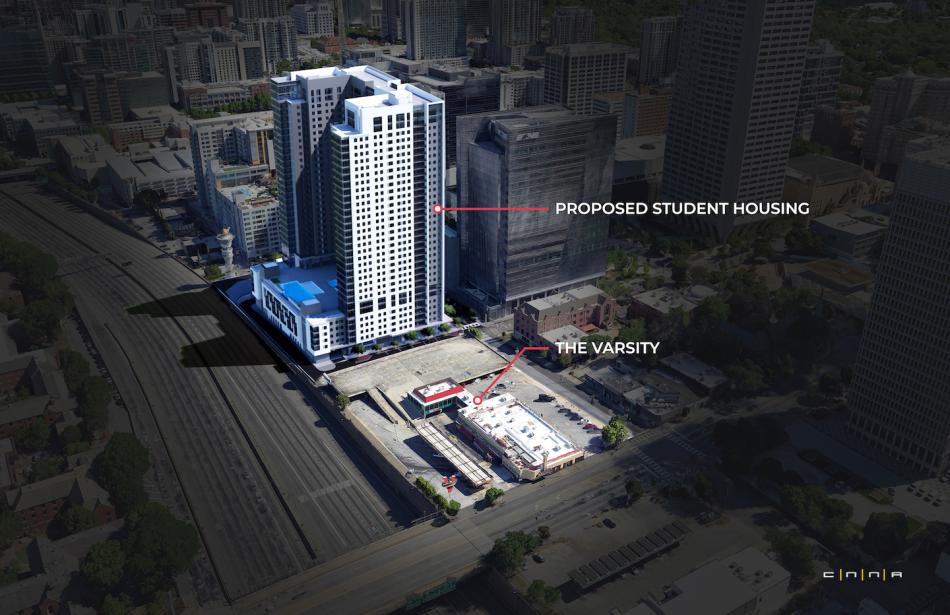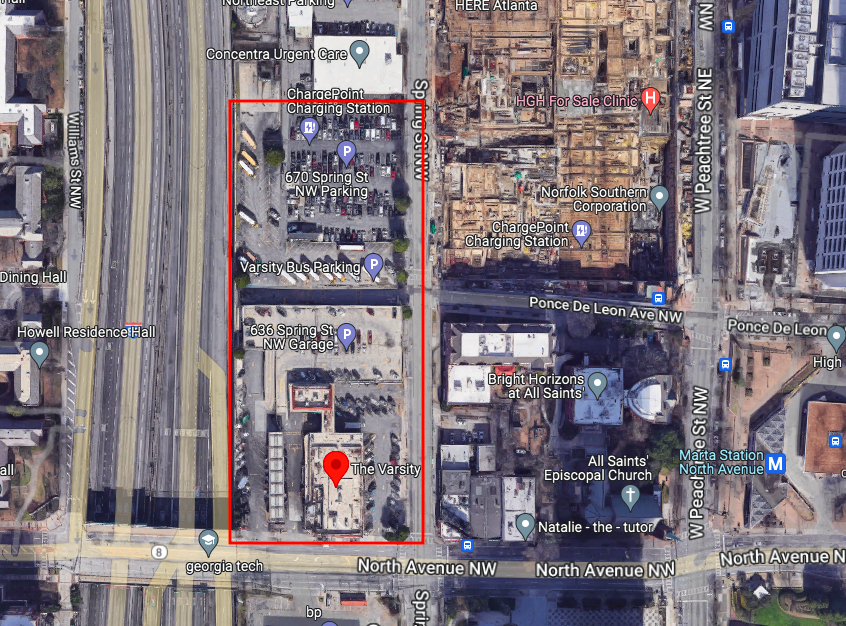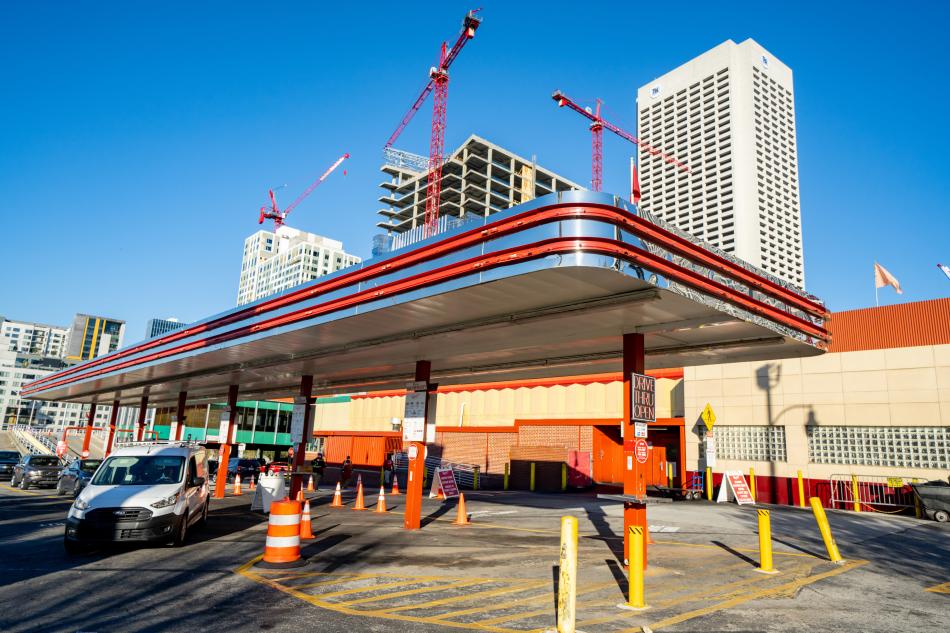The Appeal of Defined Spaces: A Trend for Personalization and Purpose
The Appeal of Defined Spaces: A Trend for Personalization and Purpose

Open layouts have long been admired for their airy, integrated appeal, but homeowners are increasingly embracing designs with more defined and separated spaces. These concepts prioritize individuality, offering distinct rooms for specific functions and the freedom to explore bold, varied design choices. Unlike the uniformity of open layouts, these homes feature areas that can each shine with their own unique character and purpose. This approach caters to those seeking a functional, flexible, and personalized living environment tailored to their unique needs.
This beautifully renovated Dunwoody home showcases the advantages of defined spaces, where each aspect is thoughtfully designed with a specific purpose. The main level, anchored by a curved staircase and two-story foyer, features a formal dining room and living room, both distinct from the kitchen. This separation allows homeowners to explore unique design aesthetics in each area without compromising cohesion. Nearby, a dedicated office creates a clear boundary between work and personal life. Additionally, the sunroom, bathed in natural light, serves as its own designated zone, suited for relaxation or creative pursuits, demonstrating how defined spaces can enhance both style and function.
Also located on the main level, is the owner’s suite with a spacious walk-in cedar closet, two additional closets, and a spa-like bathroom and powder room with a marble mosaic floor. Upstairs, three spacious bedrooms provide ample closet space while the fully renovated walk-out terrace level offers additional living space. The terrace includes a large living room, fireplace, bar that opens to the covered porch and pebble surface pool, a fifth bedroom, full bath, exercise room, and workshop. The outdoor areas are equally impressive, with a fire pit and a rock meditation garden.
This home’s prime location provides easy access to Dunwoody Village, the Dunwoody Country Club and Golf Course, and local swim and tennis clubs. With its thoughtfully designed spaces and exceptional features, this property offers functionality, flexibility, and style for modern living.
Listed by Robin Blass with Harry Norman, REALTORS®, this home is located at 1726 Houghton Court S, Atlanta, GA 30338.










Keep up with What Now Atlanta’s restaurant, retail, and real estate scoop by subscribing to our newsletter, liking us on Facebook, and following us on Twitter. Opening a restaurant? Browse our Preferred Partners.
Real Estate, Harry Norman, Harry Norman Realtors, Robin Blass Each aspect of renovated Dunwoody home is thoughtfully designed with a specific purpose. Read MoreWhat Now AtlantaReal Estate – What Now Atlanta
Each aspect of renovated Dunwoody home is thoughtfully designed with a specific purpose.
Hundreds of Residential Units Proposed for Blandtown
Hundreds of Residential Units Proposed for Blandtown
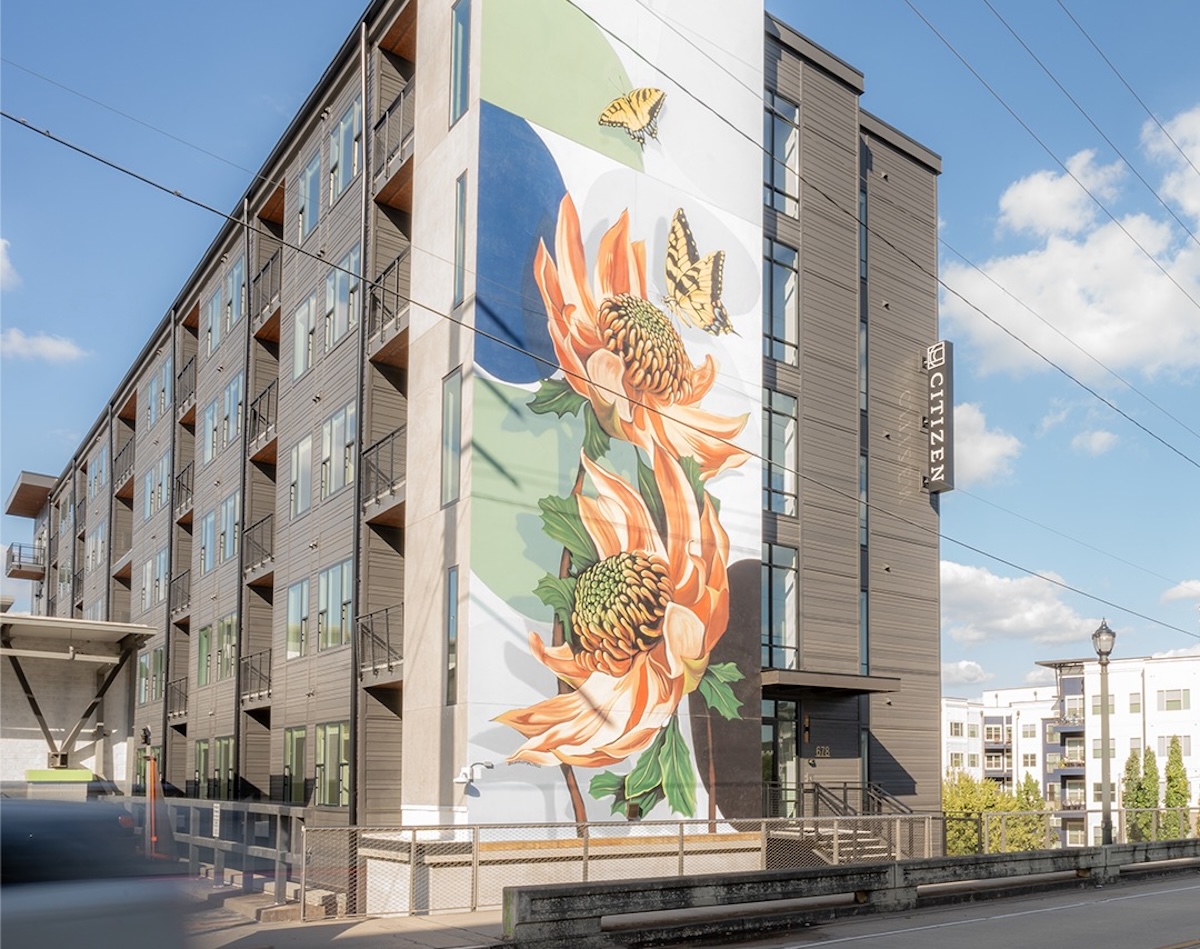
An Atlanta-based real estate developer is eyeing a site in Blandtown for new apartments.
Columbia Ventures is proposing 845 residential units at 1521 Huber Street. The firm recently submitted plans to the city’s Zoning Committee, seeking a rezoning of the property to allow for mixed residential and commercial uses, Urbanize Atlanta first reported.
The multiphase project would include two buildings that would be up to seven stories each. As of now, 245 of the 845 apartments (just over a quarter of the units) would be designated as affordable housing. One parking space for each apartment is planned, spread across two parking decks.
In total, the site in question is about 9 acres. It is located east of Topgolf and west of active railroad lines.
Columbia Ventures was founded in 2013 with a focus on residentially anchored urban-infill mixed-use development. The firm opened a second office in Savannah in 2018, followed by a third in Denver in 2023. The team’s Atlanta portfolio includes Citizen O4W and Studioplex Alley along the BeltLine.
Keep up with What Now Atlanta’s restaurant, retail, and real estate scoop by subscribing to our newsletter, liking us on Facebook, and following us on Twitter. Opening a restaurant? Browse our Preferred Partners.
Real Estate, Blandtown, columbia ventures The development at Huber Street would include more than 800 apartments. Read MoreWhat Now AtlantaReal Estate – What Now Atlanta
The development at Huber Street would include more than 800 apartments.
Marietta Apartment Community Changes Hands
Marietta Apartment Community Changes Hands
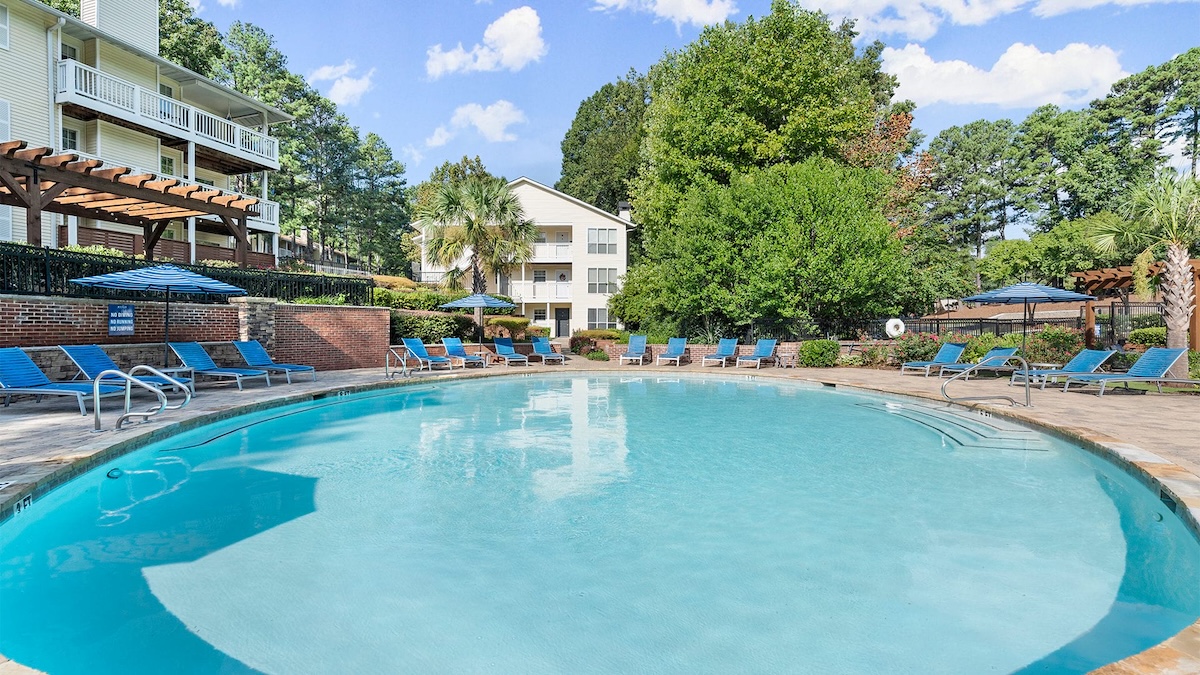
A multifamily community in Marietta has new ownership.
Cortland has added Gardens at East Cobb to its portfolio, Atlanta Business Chronicle reports. The community is now called Cortland Woodlands.
The firm paid more than $95 million for the development, according to the news outlet. The community was previously owned by NALS Apartment Homes, who purchased it in 2005.
Cortland Woodlands features one-, two- and three-bedroom floor plans ranging from $1,263 to almost $2,000. Amenities include two pools, a fitness center, a tennis court, a leash-free dog park and a playground. The 484-unit development was built in 1983.
Cortland is an Atlanta-based multifamily real estate investment, development and management company that was founded in 2005. Their portfolio includes many properties across metro Atlanta, including Auburn Glenn, Cortland at Phipps Plaza, Cortland Peachtree Battle, Cortland Oleander and more.
Keep up with What Now Atlanta’s restaurant, retail, and real estate scoop by subscribing to our newsletter, liking us on Facebook, and following us on Twitter. Opening a restaurant? Browse our Preferred Partners.
Real Estate, Cortland, Cortland Woodlands, Gardens at East Cobb, marietta, NALS Apartment Homes Gardens at East Cobb is now in the portfolio of the Atlanta-based real estate firm Cortland. Read MoreWhat Now AtlantaReal Estate – What Now Atlanta
Gardens at East Cobb is now in the portfolio of the Atlanta-based real estate firm Cortland.
Partial Redevelopment Proposed for Office Property in Alpharetta
Partial Redevelopment Proposed for Office Property in Alpharetta
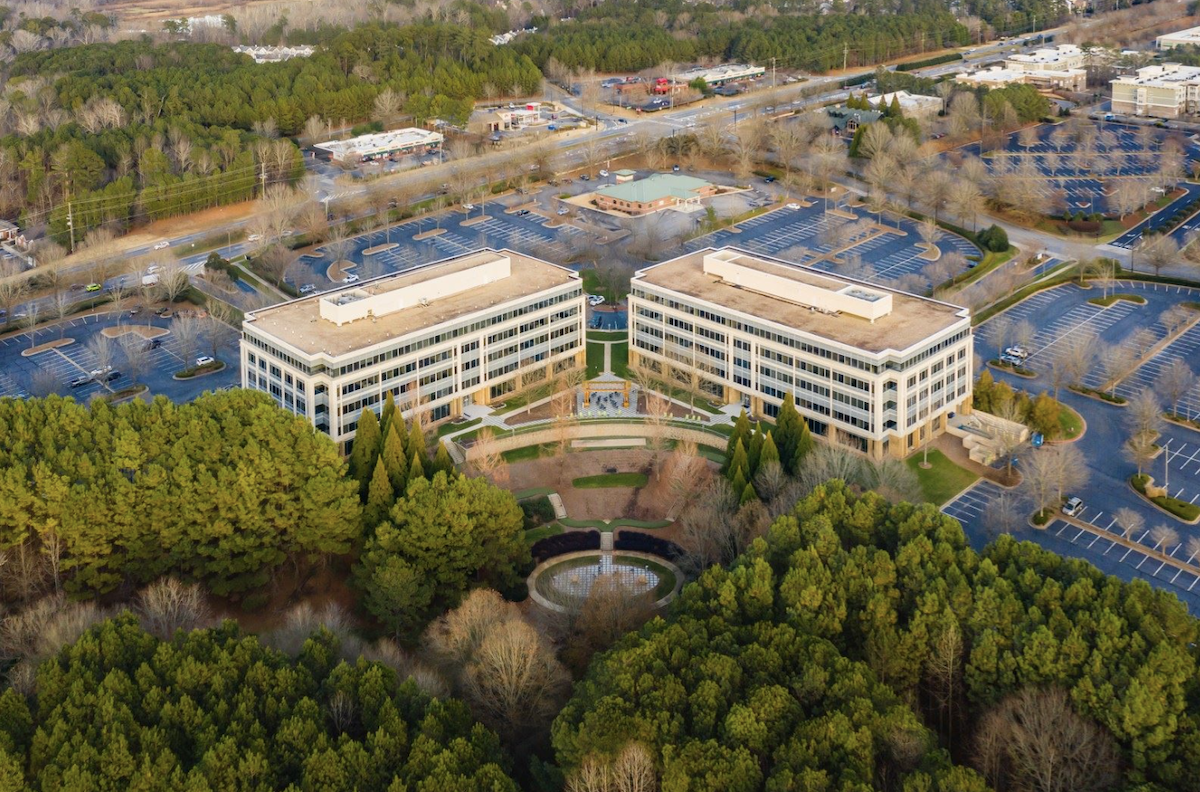
Mixed-use redevelopment is proposed for part of an office property in Alpharetta.
According to a recent Developments of Regional Impact (DRI) filing, the project would bring multifamily residences, townhomes and commercial space to an existing office complex. Approximately 130,000 square feet of existing office space (about half of the total property) will remain onsite, in addition to the new retail and residential elements.
In total, the development would include about 350 rental multifamily units, 90 for-sale townhomes, and 60,000 square feet of commercial space, according to the DRI filing.
The project comes from Portman Holdings, an Atlanta-based real estate investment, development and management firm. Other Atlanta projects in the Portman Holdings portfolio include Spring Quarter and Junction Krog District.
Documents indicate that Portman Holdings recently requested a rezoning of the nearly 20-acre property located at 3625 and 3655 Brookside Parkway, seeking to rezone the property from office institutional to mixed-use to allow for the redevelopment.
“The office use is existing and will remain. The property is currently improved with two office buildings that are part of the Brookside One and Two office park,” according to documents related to the rezoning request.
The site is located east of the Big Creek Greenway and north of Georgia State University’s Alpharetta campus. Several restaurants are located nearby, including Loyal Q and Brew and Kimchi Red.
The estimated completion date for the Brookside project is 2029, according to the DRI filing.
Keep up with What Now Atlanta’s restaurant, retail, and real estate scoop by subscribing to our newsletter, liking us on Facebook, and following us on Twitter. Opening a restaurant? Browse our Preferred Partners.
Real Estate, alpharetta, Brookside, Portman Holdings Multifamily residences, townhomes and commercial space are envisioned for the Brookside project. Read MoreWhat Now AtlantaReal Estate – What Now Atlanta
Multifamily residences, townhomes and commercial space are envisioned for the Brookside project.
City-Centered Living: Colonial Estate on 3.3 Acres in Northwest Atlanta
City-Centered Living: Colonial Estate on 3.3 Acres in Northwest Atlanta
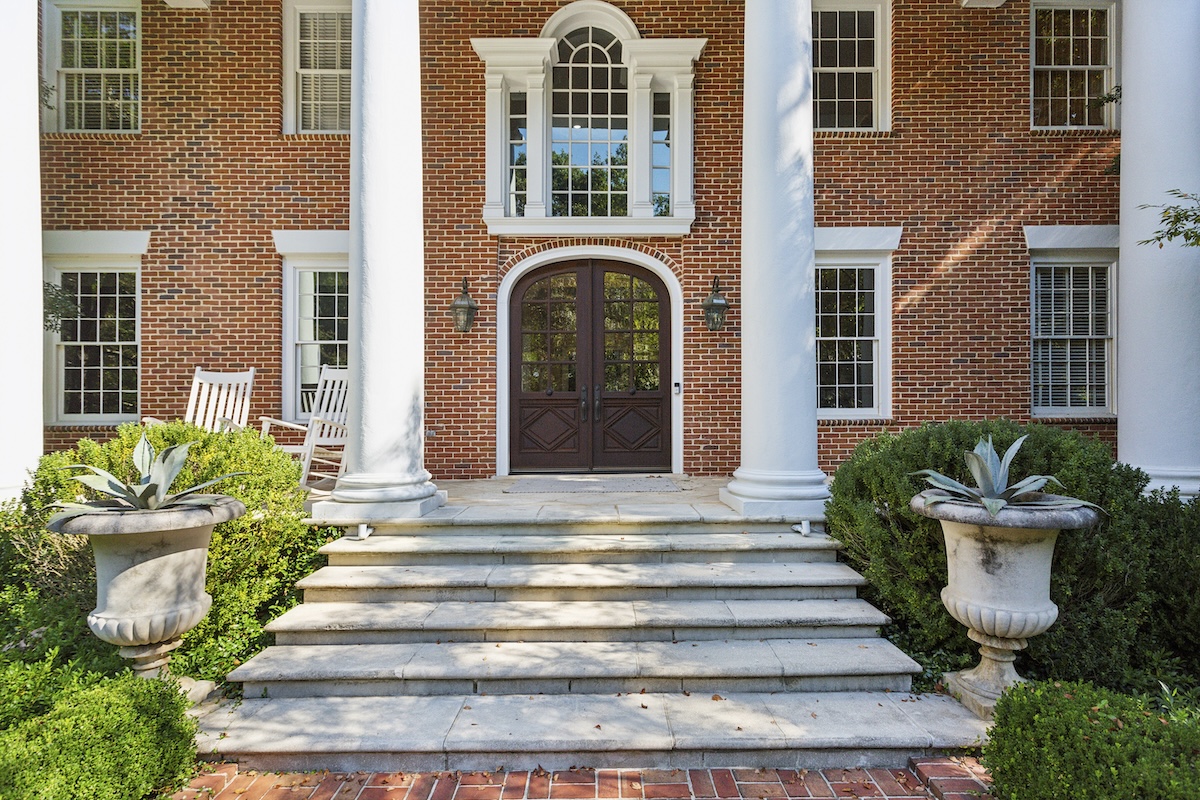
The trend of moving to city centers has reached its highest level in a decade, with many buyers drawn to the vibrant energy and convenience of urban living. While suburban and small-town homes still dominate the market, homes with unique features – like privacy and ample space – are increasingly appealing. Quality neighborhoods, proximity to loved ones, and access to cultural and social amenities make city-center living attractive. For buyers seeking the best of both worlds, a home in a prime location that also offers privacy is the ideal solution.
Situated on an expansive 3.3-acre lot, this six-bedroom, eight and two half-bathrooms colonial estate provides rare privacy in the heart of the city. The home extends over 8,200 square feet of living space with timeless architectural details and modern upgrades. The brick façade, four-car garage, and additional parking for nine cars set the stage for a home that’s both grand and functional.
Inside, the two-story entrance foyer leads to a spacious formal living room and a stately dining room, ideal for entertaining. At the center of the home is the renovated chef’s kitchen, featuring dual Wolf cooktops and stoves, two Asco dishwashers, and dual Sub-Zero refrigerators. A complete catering kitchen adds an extra layer of efficiency for hosting large gatherings. Additional highlights on the main floor include a cozy library, a first-floor primary suite, and a laundry room equipped with two washing machines and dryers, ensuring ample space for every lifestyle need.
The home’s thoughtful design extends across multiple levels, accessible by two staircases and a three-level elevator. Upstairs, three bedrooms feature en-suite bathrooms, complemented by two large storage closets. The flexible fourth level can serve as a bedroom or recreation space with its own full bath. The lower-level supplies space for four cars, a recreation room, a workshop, a hobby area, and ample storage. The estate’s outdoor spaces are equally impressive. A private wooded backyard and a large flagstone patio provide a serene setting for relaxation or entertainment. The Gunite swimming pool and spa, complete with a waterfall, create a luxurious retreat in the midst of the city.
Located in Northwest Atlanta, this home balances spacious living, private surroundings, and convenient access to everything the area has to offer. This property offers the rare combination of tranquility, entertaining potential, and connectivity, creating a space perfectly suited for those seeking a well-rounded and elevated way of life.
Listed by Kay Settle with Harry Norman, REALTORS®, this home is located at 2021 West Wesley Road Atlanta, GA 30327.










Keep up with What Now Atlanta’s restaurant, retail, and real estate scoop by subscribing to our newsletter, liking us on Facebook, and following us on Twitter. Opening a restaurant? Browse our Preferred Partners.
Real Estate, Harry Norman, Harry Norman Realtors, Kay Settle Six-bedroom home provides privacy and luxury in the heart of the city. Read MoreWhat Now AtlantaReal Estate – What Now Atlanta
Six-bedroom home provides privacy and luxury in the heart of the city.
Redevelopment Planned for Downtown Carrollton Retail Center
Redevelopment Planned for Downtown Carrollton Retail Center
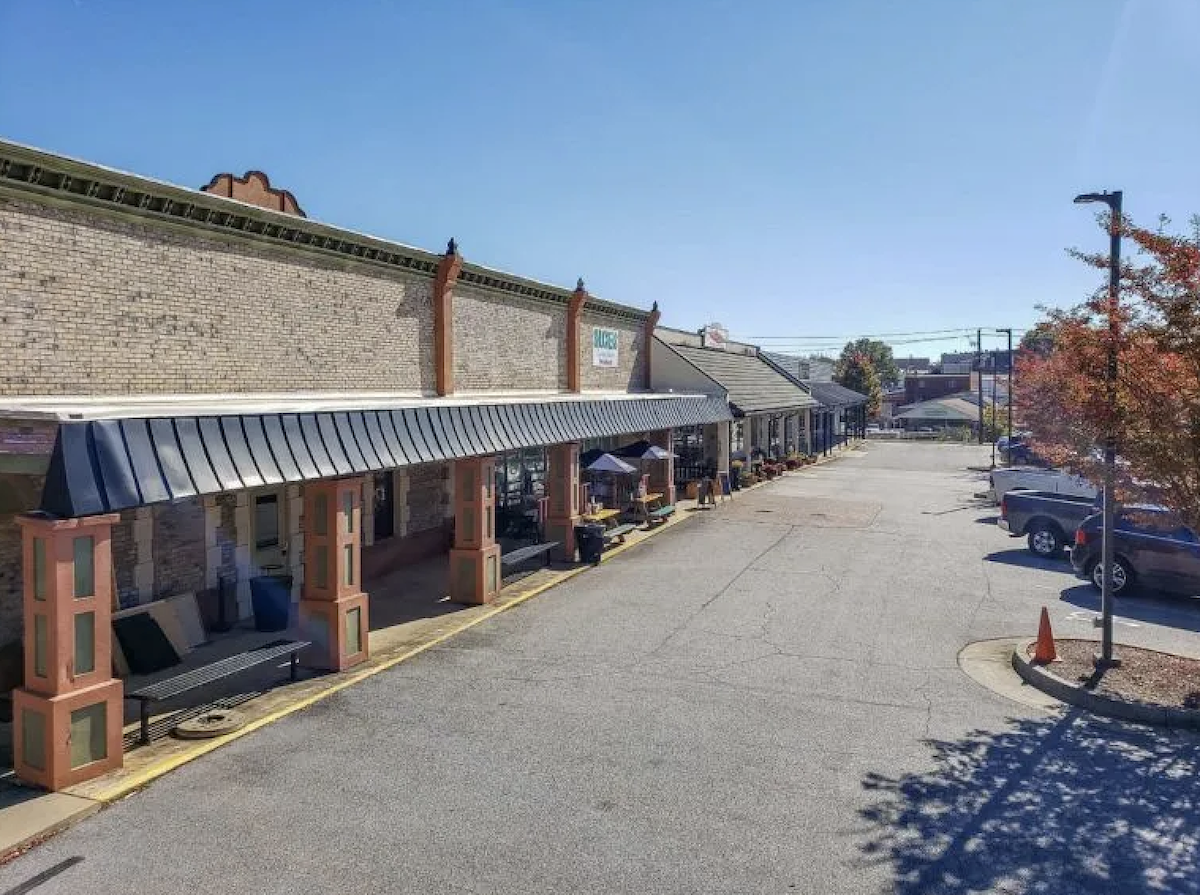
An area of downtown Carrollton is getting a makeover.
Stratus Property Group is slated to redevelop The Shoppes at Rome Street, a 40,000-square-foot retail project on nearly 3 acres of the Carroll County city.
The historic property at 415 Rome Street was the first retail center ever built in Carrollton. It is located near the Adamson Square shops and restaurants.
The project comes amid other developments in Carrollton, part of the city’s long-term planning for its downtown district. Recent developments include The Amp, a 1,000-seat amphitheater; new breweries like Local Ties Brewing Company and The Crafty Rabbit Meadery; and events like “Taste of Carrollton” and half-marathon runs.
The Rome Street redevelopment is expected to bring new retailers into the downtown district and “spur further development in the immediate area,” according to the announcement.
“We would like to thank the city of Carrollton for the opportunity to work together on this exciting project,” Stratus Property Group President Jeff Koon said in a statement. “Considering the geographic size and population of the trade area, we feel that downtown Carrollton has only just begun its revitalization.”
Stratus Property Group is an Atlanta-based commercial real estate firm. Their portfolio includes several projects in the Southeast.
Keep up with What Now Atlanta’s restaurant, retail, and real estate scoop by subscribing to our newsletter, liking us on Facebook, and following us on Twitter. Opening a restaurant? Browse our Preferred Partners.
Real Estate, Carrollton, Jeff Koon, Stratus Property Group, The Shoppes at Rome Street The historic property was the first retail center ever built in Carrollton. Read MoreWhat Now AtlantaReal Estate – What Now Atlanta
The historic property was the first retail center ever built in Carrollton.
More Than 1,000 Residential Units Proposed for Bankhead
More Than 1,000 Residential Units Proposed for Bankhead
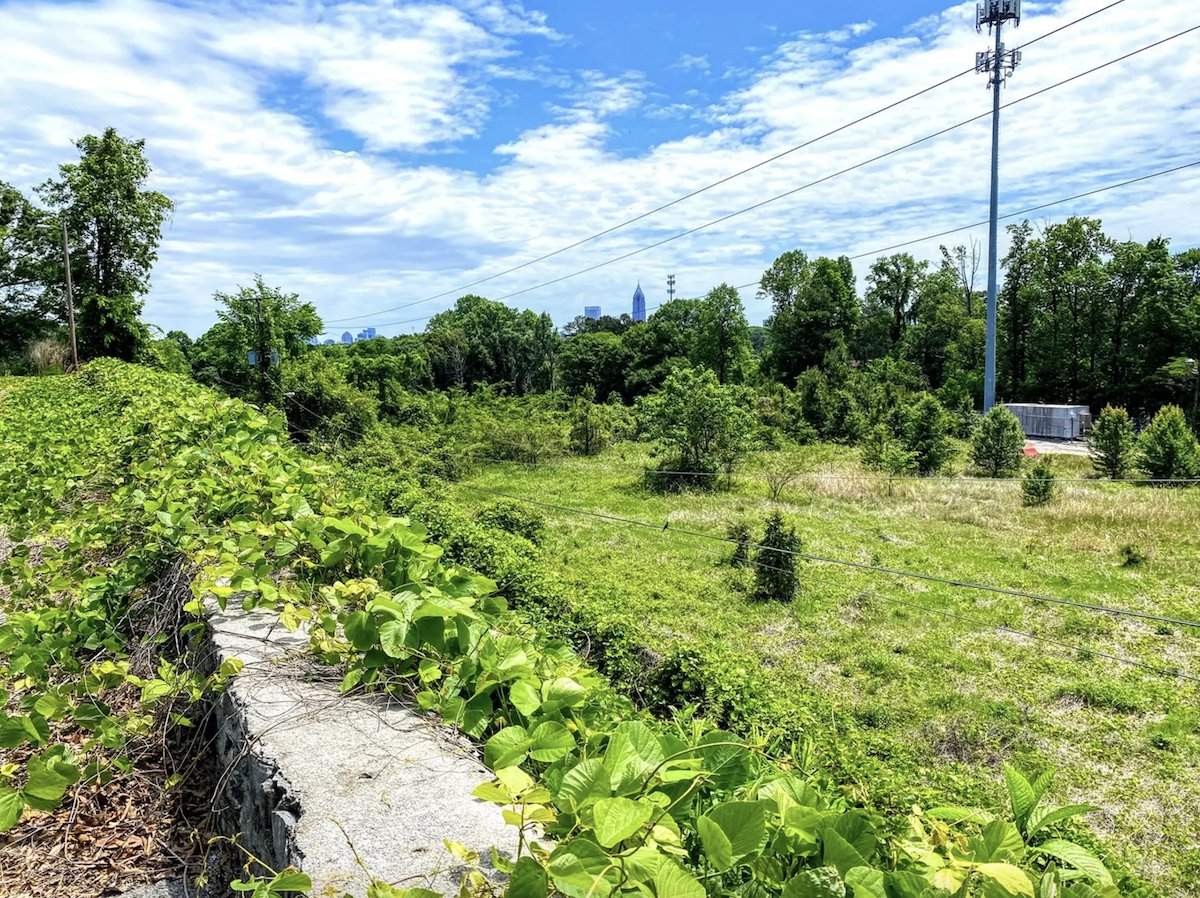
Atlanta BeltLine Inc. is taking steps forward on a proposed mixed-use development with affordable housing in northwest Atlanta.
According to a Developments of Regional Impact (DRI) filing, the project at 425 Chappell Road would create approximately 1,100 residential units and 5,000 square feet of commercial space. About 30 percent of the residential units would be designated affordable.
The nearly 32-acre site is the BeltLine’s largest land acquisition to date. The organization acquired the property in the Bankhead/Historic Westin Heights neighborhood in 2021 for $25.6 million from Brock Built Homes.
The property, next to Maddox Park, is located near the Bankhead MARTA station and a planned segment of the Atlanta BeltLine Westside Trail.
At full buildout, the development would have a value of $270 million, according to the DRI filing. The project has an estimated completion date of 2030.
Atlanta BeltLine Inc. is working on several development projects in the city, including the 20-acre Murphy Crossing, which would create commercial space and about 1,100 residential units.
Keep up with What Now Atlanta’s restaurant, retail, and real estate scoop by subscribing to our newsletter, liking us on Facebook, and following us on Twitter. Opening a restaurant? Browse our Preferred Partners.
Real Estate, 425 Chappell Road, Atlanta BeltLine Inc., Bankhead, Historic Westin Heights The $2.7 million mixed-use development would include affordable housing and commercial space. Read MoreWhat Now AtlantaReal Estate – What Now Atlanta
The $2.7 million mixed-use development would include affordable housing and commercial space.
Mixed-Use Development Proposed Near Oakland City MARTA Station
Mixed-Use Development Proposed Near Oakland City MARTA Station
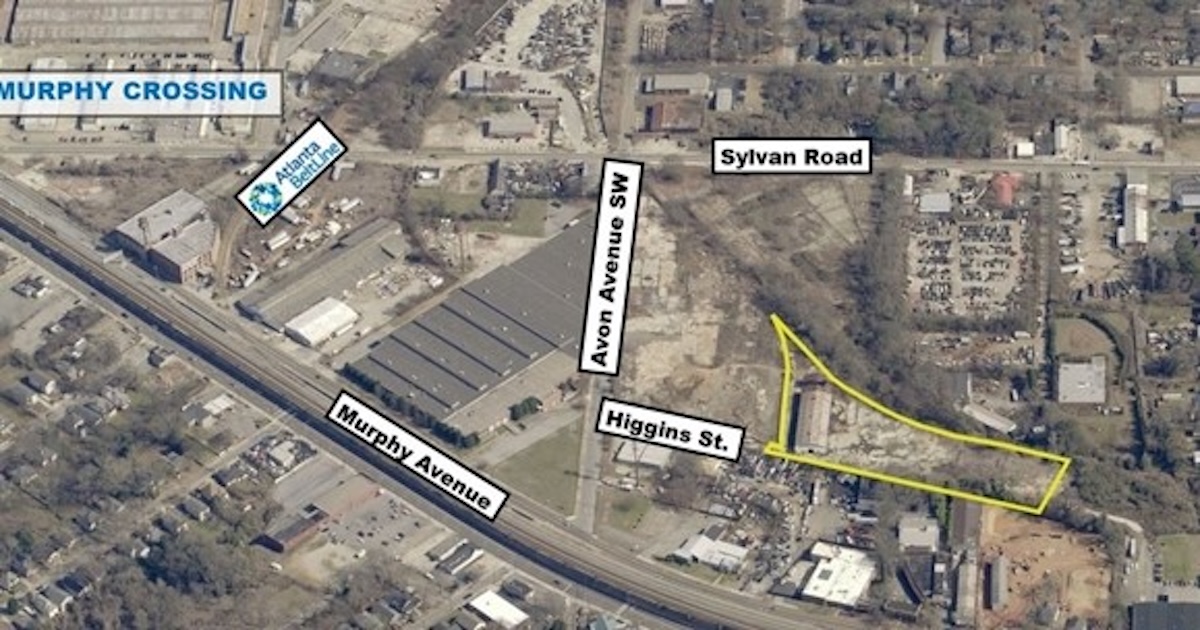
A new mixed-use project is proposed for Fulton County.
The development would rise along Avon Avenue and Higgins Street. It would bring 850 residential units and 98,336 square feet of retail and restaurant space to the site in southwest Atlanta, according to a Developments of Regional Impact (DRI) filing.
The team behind the project is listed as Urban Oasis Development, an Atlanta-based real estate company that was selected earlier this year to be a developer of another housing development in the area called Murphy Crossing.
According to a rezoning application with the City of Atlanta, the project would be a “transit-oriented mixed-use development.” It is located near the Oakland City MARTA station.
“The proposed development seeks to support neighborhood and City goals by providing high density residential uses, adjacent to high-capacity transit and current/future Beltline trails,” according to the application. “This development will also increase access to both job opportunities and commercial retail that is solely needed within the adjacent neighborhoods and greater community.”
According to the DRI filing, the timeline for the Avon-Higgins project is 10 years.
Keep up with What Now Atlanta’s restaurant, retail, and real estate scoop by subscribing to our newsletter, liking us on Facebook, and following us on Twitter. Opening a restaurant? Browse our Preferred Partners.
Real Estate, Murphy Crossing, Oakland City, Urban Oasis Development Property would include 850 residential units and more than 98,000 square feet of commercial space. Read MoreWhat Now AtlantaReal Estate – What Now Atlanta
Property would include 850 residential units and more than 98,000 square feet of commercial space.
Study: Atlanta’s livability ranks almost last among major cities. Really?
Study: Atlanta’s livability ranks almost last among major cities. Really?
Study: Atlanta’s livability ranks almost last among major cities. Really?
Josh Green
Thu, 12/12/2024 – 16:22
When it comes to national rankings of urban areas, it’s been a tough month for Atlanta.
First came the (not) shocking assessment in November that Atlanta ranks as the country’s worst city for driving this year. Now the Big Peach’s overall livability—long a selling point for the South’s capital city—is being called into question.
For a new analysis titled, “From Coast to Coast: Which Are the Most Livable Places in the U.S. in 2024?”, national apartment search platform RentCafe studied 139 U.S. metro areas to determine the highest (and lowest) livability, based on 17 key metrics.
Livability, in this case, is defined by RentCafe as “the combination of all of the reasons that make you happy to call a place home.” This includes crucial factors such as cost of living, income inequality, poverty rates, and work commutes, as well as more localized aspects of city living such as access to gyms, entertainment, arts, and healthcare providers.
When it comes to major metros with more than 6 million people, Atlanta didn’t do so well, ranking 103rd overall, or lower than any other place not named metro Houston, according to RentCafe’s findings.
Sure, the bigger the city, the more inherent and complex its challenges, especially regarding hurdles such as cost of living, air quality, and traffic congestion. (Outside of Washington D.C., RentCafe’s Top 10 on the livability chart are all much smaller places than Atlanta.) But among its “major hubs” peers, certain aspects of Atlanta smack as disconcerting.
Resident access to exercise opportunities in metro Atlanta is the lowest among major cities (65.6 percent), and the same holds true for the number of healthcare providers (2.6 per 10,000 population). For context, Chicago, New York, and Philadelphia each count 18 healthcare providers per 10,000 residents, as RentCafe reps pointed out in an email to Urbanize Atlanta.
Metro Atlanta’s share of physically inactive residents (24.8 percent) is relatively alarming—and ditto for its share of what’s considered long commutes (51.2 percent), the worst among major cities.
But there were bright spots in RentCafe’s findings.
About 13 percent of metro Atlanta’s population—the lowest share among major cities—face severe housing issues such as overcrowding or lack of kitchen facilities or plumbing. Atlanta also boasts the highest income growth among big cities (8.8 percent) and among the lowest unemployment rate (5 percent).
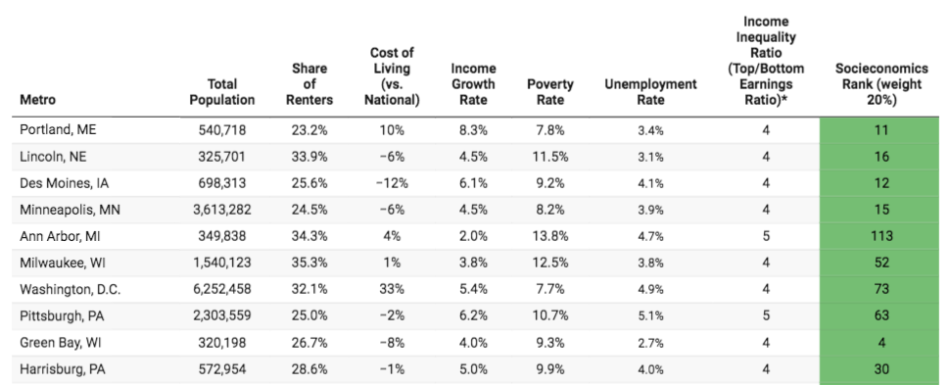
The Top 10 cities overall, beginning with the historic port city in Maine, in the 2024 livability ranking. RentCafe
Despite its size and what feels like ballooning prices, Atlanta’s cost of living is still 5.2 percent below the national average, according to analysts.
“That’s 10 times lower [in Atlanta] compared to California’s metros,” note RentCafe reps. “By comparison, the cost of living in New York is 44.2 percent above the national average, and in the nation’s capital it’s 32 percent higher.”
…
Follow us on social media:
Twitter / Facebook/and now: Instagram
• Analysis: Atlanta is the worst U.S. city for driving in 2024 (Urbanize Atlanta)
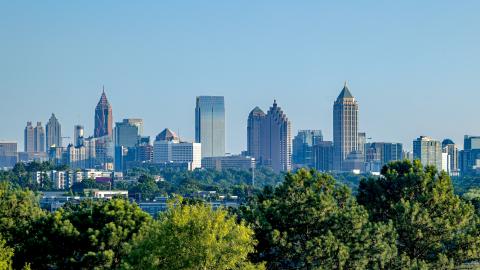
Study: Atlanta’s livability ranks almost last among major cities. Really?
Josh Green
Thu, 12/12/2024 – 16:22
When it comes to national rankings of urban areas, it’s been a tough month for Atlanta.
First came the (not) shocking assessment in November that Atlanta ranks as the country’s worst city for driving this year. Now the Big Peach’s overall livability—long a selling point for the South’s capital city—is being called into question.
For a new analysis titled, “From Coast to Coast: Which Are the Most Livable Places in the U.S. in 2024?”, national apartment search platform RentCafe studied 139 U.S. metro areas to determine the highest (and lowest) livability, based on 17 key metrics.
Livability, in this case, is defined by RentCafe as “the combination of all of the reasons that make you happy to call a place home.” This includes crucial factors such as cost of living, income inequality, poverty rates, and work commutes, as well as more localized aspects of city living such as access to gyms, entertainment, arts, and healthcare providers.
When it comes to major metros with more than 6 million people, Atlanta didn’t do so well, ranking 103rd overall, or lower than any other place not named metro Houston, according to RentCafe’s findings.
Atlanta’s slot among the most populous metros in the country. RentCafe
Sure, the bigger the city, the more inherent and complex its challenges, especially regarding hurdles such as cost of living, air quality, and traffic congestion. (Outside of Washington D.C., RentCafe’s Top 10 on the livability chart are all much smaller places than Atlanta.) But among its “major hubs” peers, certain aspects of Atlanta smack as disconcerting.
Resident access to exercise opportunities in metro Atlanta is the lowest among major cities (65.6 percent), and the same holds true for the number of healthcare providers (2.6 per 10,000 population). For context, Chicago, New York, and Philadelphia each count 18 healthcare providers per 10,000 residents, as RentCafe reps pointed out in an email to Urbanize Atlanta.
Metro Atlanta’s share of physically inactive residents (24.8 percent) is relatively alarming—and ditto for its share of what’s considered long commutes (51.2 percent), the worst among major cities.
But there were bright spots in RentCafe’s findings.
About 13 percent of metro Atlanta’s population—the lowest share among major cities—face severe housing issues such as overcrowding or lack of kitchen facilities or plumbing. Atlanta also boasts the highest income growth among big cities (8.8 percent) and among the lowest unemployment rate (5 percent).
The Top 10 cities overall, beginning with the historic port city in Maine, in the 2024 livability ranking. RentCafe
Despite its size and what feels like ballooning prices, Atlanta’s cost of living is still 5.2 percent below the national average, according to analysts.
“That’s 10 times lower [in Atlanta] compared to California’s metros,” note RentCafe reps. “By comparison, the cost of living in New York is 44.2 percent above the national average, and in the nation’s capital it’s 32 percent higher.”
Midtown and downtown skylines as seen in recent years from Buckhead. Shutterstock
…
Follow us on social media:
Twitter / Facebook/and now: Instagram
• Analysis: Atlanta is the worst U.S. city for driving in 2024 (Urbanize Atlanta)
Tags
RentCafe
Atlanta Rankings
City Rankings
Washington D.C.
Atlanta Affordability
Atlanta Quality of Life
Atlanta Healthcare
Moving to Atlanta
Atlanta Traffic
Traffic
Livability
Bad News
Images
Midtown and downtown skylines as seen in recent years from Buckhead. Shutterstock
The Top 10 cities overall, beginning with the historic port city in Maine, in the 2024 livability ranking. RentCafe
Atlanta’s slot among the most populous metros in the country. RentCafe
Subtitle
Housing crunch, socioeconomics, and access to healthcare among factors analyzed
Neighborhood
Citywide
Background Image
Image
Before/After Images
Sponsored Post
Off Read More
Study: Atlanta’s livability ranks almost last among major cities. Really?
Josh Green
Thu, 12/12/2024 – 16:22
When it comes to national rankings of urban areas, it’s been a tough month for Atlanta.
First came the (not) shocking assessment in November that Atlanta ranks as the country’s worst city for driving this year. Now the Big Peach’s overall livability—long a selling point for the South’s capital city—is being called into question.
For a new analysis titled, “From Coast to Coast: Which Are the Most Livable Places in the U.S. in 2024?”, national apartment search platform RentCafe studied 139 U.S. metro areas to determine the highest (and lowest) livability, based on 17 key metrics.
Livability, in this case, is defined by RentCafe as “the combination of all of the reasons that make you happy to call a place home.” This includes crucial factors such as cost of living, income inequality, poverty rates, and work commutes, as well as more localized aspects of city living such as access to gyms, entertainment, arts, and healthcare providers.
When it comes to major metros with more than 6 million people, Atlanta didn’t do so well, ranking 103rd overall, or lower than any other place not named metro Houston, according to RentCafe’s findings.
Atlanta’s slot among the most populous metros in the country. RentCafe
Sure, the bigger the city, the more inherent and complex its challenges, especially regarding hurdles such as cost of living, air quality, and traffic congestion. (Outside of Washington D.C., RentCafe’s Top 10 on the livability chart are all much smaller places than Atlanta.) But among its “major hubs” peers, certain aspects of Atlanta smack as disconcerting.
Resident access to exercise opportunities in metro Atlanta is the lowest among major cities (65.6 percent), and the same holds true for the number of healthcare providers (2.6 per 10,000 population). For context, Chicago, New York, and Philadelphia each count 18 healthcare providers per 10,000 residents, as RentCafe reps pointed out in an email to Urbanize Atlanta.
Metro Atlanta’s share of physically inactive residents (24.8 percent) is relatively alarming—and ditto for its share of what’s considered long commutes (51.2 percent), the worst among major cities.
But there were bright spots in RentCafe’s findings.
About 13 percent of metro Atlanta’s population—the lowest share among major cities—face severe housing issues such as overcrowding or lack of kitchen facilities or plumbing. Atlanta also boasts the highest income growth among big cities (8.8 percent) and among the lowest unemployment rate (5 percent).
The Top 10 cities overall, beginning with the historic port city in Maine, in the 2024 livability ranking. RentCafe
Despite its size and what feels like ballooning prices, Atlanta’s cost of living is still 5.2 percent below the national average, according to analysts.
“That’s 10 times lower [in Atlanta] compared to California’s metros,” note RentCafe reps. “By comparison, the cost of living in New York is 44.2 percent above the national average, and in the nation’s capital it’s 32 percent higher.”
Midtown and downtown skylines as seen in recent years from Buckhead. Shutterstock
…
Follow us on social media:
Twitter / Facebook/and now: Instagram
• Analysis: Atlanta is the worst U.S. city for driving in 2024 (Urbanize Atlanta)
Tags
RentCafe
Atlanta Rankings
City Rankings
Washington D.C.
Atlanta Affordability
Atlanta Quality of Life
Atlanta Healthcare
Moving to Atlanta
Atlanta Traffic
Traffic
Livability
Bad News
Images
Midtown and downtown skylines as seen in recent years from Buckhead. Shutterstock
The Top 10 cities overall, beginning with the historic port city in Maine, in the 2024 livability ranking. RentCafe
Atlanta’s slot among the most populous metros in the country. RentCafe
Subtitle
Housing crunch, socioeconomics, and access to healthcare among factors analyzed
Neighborhood
Citywide
Background Image
Image
Before/After Images
Sponsored Post
Off
Refined, taller vision emerges for Varsity-adjacent Midtown tower
Refined, taller vision emerges for Varsity-adjacent Midtown tower
Refined, taller vision emerges for Varsity-adjacent Midtown tower
Josh Green
Thu, 12/12/2024 – 14:12
How The Varsity’s high-rise neighbor might look and function in Midtown is coming into clearer focus.
Athens-based developers Landmark Properties this week submitted revised, taller designs—including a fresh rendering—for a student-housing proposal at 680 Spring St. that would claim surface parking lots immediately north of The Varsity’s iconic original location.
Landmark now plans to develop a U-shaped tower standing 40 stories—up from 34 stories initially pitched—that would mark one of Midtown’s tallest buildings erected during the current development cycle. Other changes to Landmark’s proposal include a greater number of units, from 560 to 626, for a total of 2,235 bedrooms for students.
That’s 243 more bedrooms than were initially planned when the tower project came to light in early November.
The revised aesthetic, in several ways, bears resemblance to the Legacy tower finished downtown by the same developer near Centennial Olympic Park last year. That project stands 32 stories, with its pool and other amenities situated atop the parking garage, also beneath a U-shaped tower form.
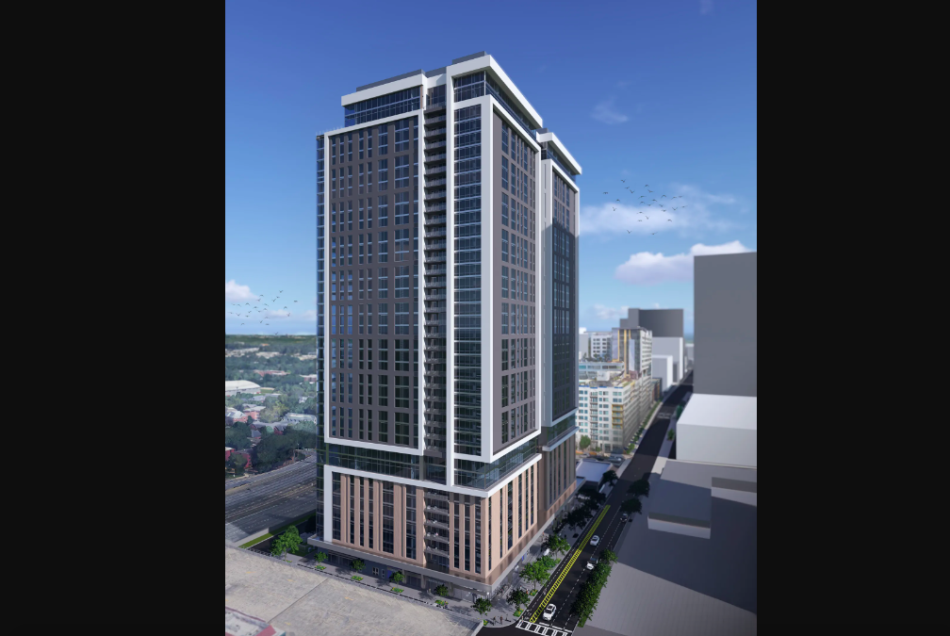
The southern face of the 40-story Landmark Properties proposal between Spring Street (right) and the Connector. Landmark Properties; designs, CNNA Architects
Revised plans for 431 parking spaces (in a six-and-1/2-story podium, wrapped on three sides with student apartments) are actually less than the 554 parking slots initially pitched.
The amount of proposed ground-floor retail in the building, meanwhile, has been bumped up from 8,100 to about 8,600 square feet.
According to Midtown DRC, the tower’s southern drive near The Varsity would be an extension of Ponce de Leon Avenue and provide on-street parking.
During their final meeting of 2024 on Tuesday, Midtown DRC members applauded changes Landmark had made to earlier designs but stressed that outdoor retail patios along Spring Street, and site designs on the south and west portions of the project, could still be improved.

A more detailed look at street-level retail plans and other aspects of the tower’s base. Landmark Properties; designs, CNNA Architects
Midtown DRC, an advisory committee, makes formal recommendations to the city’s Bureau of Planning on all Special Administrative Permit applications for projects in the district.
Below are a few highlights of Midtown DRC recommendations for 680 Spring St. made to developers, as relayed in a Midtown Alliance recap, edited for clarity and length:
- Coordinate with Midtown Alliance and [Atlanta Department of Transportation] to explore extending [a proposed] bike lane north to 3rd Street to connect with and match the one-way existing bike lane along Spring Street. If not achievable, remove [the bike lane] from the plan.
- To further reduce parking demand, unbundle [separate] parking costs from rental rates.
- Reduce the size of the proposed dog park and relocate it to the northwest corner of the site in place of the vehicular street stub and turnaround… In the southwest area, explore additional secure bike parking and flex space like the north.
- Maximize access and “soften” the outdoor retail patio spaces along Spring Street [by] removing any unnecessary railings, providing planter boxes, hanging planters on remaining railings, and providing a well-lit artistic or decorative treatment at the terminating wall of the sunken north patio.
- Consider providing additional bike parking within the building at grade by taking a portion of Retail Space B at the far west [nearest to The Varsity]. This area would be difficult to lease due to its limited visibility.
As a next step, Midtown DRC members expect Landmark’s team to submit updated plans for electronic review before the project moves forward.
For Landmark, the project would mark its fourth student-housing project in downtown and Midtown.
The tower would claim about 2 acres of surface parking immediately north of The Varsity, near the point where North Avenue meets the downtown Connector, which the restaurant group leases to parking providers but has been looking to sell for several years. Next door, the eatery has been dishing chili dogs and frosted oranges for nearly a century.
Find more context and images for the 680 Spring St. proposal in the gallery above.
…
Follow us on social media:
Twitter / Facebook/and now: Instagram
• Midtown news, discussion (Urbanize Atlanta)

Refined, taller vision emerges for Varsity-adjacent Midtown tower
Josh Green
Thu, 12/12/2024 – 14:12
How The Varsity’s high-rise neighbor might look and function in Midtown is coming into clearer focus.
Athens-based developers Landmark Properties this week submitted revised, taller designs—including a fresh rendering—for a student-housing proposal at 680 Spring St. that would claim surface parking lots immediately north of The Varsity’s iconic original location.
Landmark now plans to develop a U-shaped tower standing 40 stories—up from 34 stories initially pitched—that would mark one of Midtown’s tallest buildings erected during the current development cycle. Other changes to Landmark’s proposal include a greater number of units, from 560 to 626, for a total of 2,235 bedrooms for students.
That’s 243 more bedrooms than were initially planned when the tower project came to light in early November.
The revised aesthetic, in several ways, bears resemblance to the Legacy tower finished downtown by the same developer near Centennial Olympic Park last year. That project stands 32 stories, with its pool and other amenities situated atop the parking garage, also beneath a U-shaped tower form.
The southern face of the 40-story Landmark Properties proposal between Spring Street (right) and the Connector. Landmark Properties; designs, CNNA Architects
Revised plans for 431 parking spaces (in a six-and-1/2-story podium, wrapped on three sides with student apartments) are actually less than the 554 parking slots initially pitched.
The amount of proposed ground-floor retail in the building, meanwhile, has been bumped up from 8,100 to about 8,600 square feet.
According to Midtown DRC, the tower’s southern drive near The Varsity would be an extension of Ponce de Leon Avenue and provide on-street parking.
During their final meeting of 2024 on Tuesday, Midtown DRC members applauded changes Landmark had made to earlier designs but stressed that outdoor retail patios along Spring Street, and site designs on the south and west portions of the project, could still be improved.
A more detailed look at street-level retail plans and other aspects of the tower’s base. Landmark Properties; designs, CNNA Architects
Midtown DRC, an advisory committee, makes formal recommendations to the city’s Bureau of Planning on all Special Administrative Permit applications for projects in the district.
Below are a few highlights of Midtown DRC recommendations for 680 Spring St. made to developers, as relayed in a Midtown Alliance recap, edited for clarity and length:
Coordinate with Midtown Alliance and [Atlanta Department of Transportation] to explore extending [a proposed] bike lane north to 3rd Street to connect with and match the one-way existing bike lane along Spring Street. If not achievable, remove [the bike lane] from the plan.
To further reduce parking demand, unbundle [separate] parking costs from rental rates.
Reduce the size of the proposed dog park and relocate it to the northwest corner of the site in place of the vehicular street stub and turnaround… In the southwest area, explore additional secure bike parking and flex space like the north.
The roughly 2-acre site in question immediately north of the original Varsity location. Google Maps
Maximize access and “soften” the outdoor retail patio spaces along Spring Street [by] removing any unnecessary railings, providing planter boxes, hanging planters on remaining railings, and providing a well-lit artistic or decorative treatment at the terminating wall of the sunken north patio.
Consider providing additional bike parking within the building at grade by taking a portion of Retail Space B at the far west [nearest to The Varsity]. This area would be difficult to lease due to its limited visibility.
Landmark Properties; designs, CNNA Architects
As a next step, Midtown DRC members expect Landmark’s team to submit updated plans for electronic review before the project moves forward.
For Landmark, the project would mark its fourth student-housing project in downtown and Midtown.
The tower would claim about 2 acres of surface parking immediately north of The Varsity, near the point where North Avenue meets the downtown Connector, which the restaurant group leases to parking providers but has been looking to sell for several years. Next door, the eatery has been dishing chili dogs and frosted oranges for nearly a century.
Find more context and images for the 680 Spring St. proposal in the gallery above.
…
Follow us on social media:
Twitter / Facebook/and now: Instagram
• Midtown news, discussion (Urbanize Atlanta)
Tags
61 North Avenue NW
The Varsity
Midtown
Development
Big Deals
Spring Street
Atlanta Parking Lots
Atlanta Development
Atlanta Restaurants
Varsity
Georgia Tech
Midtown Alliance
AJC
Any Big Ideas
Landmark Properties
CNNA Architects
Varsity Realty Corp.
VRC
Midtown Development
Midtown Construction
Midtown Growth
Midtown DRC
Midtown Development Review Committee
Images
A more detailed look at street-level retail plans and other aspects of the tower’s base. Landmark Properties; designs, CNNA Architects
The southern face of the 40-story Landmark Properties proposal between Spring Street (right) and the Connector. Landmark Properties; designs, CNNA Architects
Landmark Properties; designs, CNNA Architects
The roughly 2-acre site in question immediately north of the original Varsity location. Google Maps
Original rendering showing perspective from the south for the 1,992-bed proposal. The scope has since been revised. Courtesy of Landmark Properties; designs, CNNA Architects
Approximation of the restaurant and parking lot properties in question. Google Maps
The Varsity property in the shadow of high-rise construction in December 2020.Shutterstock
Subtitle
Plans now call for 40 stories—and space for more than 2,200 new Midtown residents
Neighborhood
Midtown
Background Image
Image
Associated Project
61 North Ave NW
Before/After Images
Sponsored Post
Off Read More
Refined, taller vision emerges for Varsity-adjacent Midtown tower
Josh Green
Thu, 12/12/2024 – 14:12
How The Varsity’s high-rise neighbor might look and function in Midtown is coming into clearer focus.
Athens-based developers Landmark Properties this week submitted revised, taller designs—including a fresh rendering—for a student-housing proposal at 680 Spring St. that would claim surface parking lots immediately north of The Varsity’s iconic original location.
Landmark now plans to develop a U-shaped tower standing 40 stories—up from 34 stories initially pitched—that would mark one of Midtown’s tallest buildings erected during the current development cycle. Other changes to Landmark’s proposal include a greater number of units, from 560 to 626, for a total of 2,235 bedrooms for students.
That’s 243 more bedrooms than were initially planned when the tower project came to light in early November.
The revised aesthetic, in several ways, bears resemblance to the Legacy tower finished downtown by the same developer near Centennial Olympic Park last year. That project stands 32 stories, with its pool and other amenities situated atop the parking garage, also beneath a U-shaped tower form.
The southern face of the 40-story Landmark Properties proposal between Spring Street (right) and the Connector. Landmark Properties; designs, CNNA Architects
Revised plans for 431 parking spaces (in a six-and-1/2-story podium, wrapped on three sides with student apartments) are actually less than the 554 parking slots initially pitched.
The amount of proposed ground-floor retail in the building, meanwhile, has been bumped up from 8,100 to about 8,600 square feet.
According to Midtown DRC, the tower’s southern drive near The Varsity would be an extension of Ponce de Leon Avenue and provide on-street parking.
During their final meeting of 2024 on Tuesday, Midtown DRC members applauded changes Landmark had made to earlier designs but stressed that outdoor retail patios along Spring Street, and site designs on the south and west portions of the project, could still be improved.
A more detailed look at street-level retail plans and other aspects of the tower’s base. Landmark Properties; designs, CNNA Architects
Midtown DRC, an advisory committee, makes formal recommendations to the city’s Bureau of Planning on all Special Administrative Permit applications for projects in the district.
Below are a few highlights of Midtown DRC recommendations for 680 Spring St. made to developers, as relayed in a Midtown Alliance recap, edited for clarity and length:
Coordinate with Midtown Alliance and [Atlanta Department of Transportation] to explore extending [a proposed] bike lane north to 3rd Street to connect with and match the one-way existing bike lane along Spring Street. If not achievable, remove [the bike lane] from the plan.
To further reduce parking demand, unbundle [separate] parking costs from rental rates.
Reduce the size of the proposed dog park and relocate it to the northwest corner of the site in place of the vehicular street stub and turnaround… In the southwest area, explore additional secure bike parking and flex space like the north.
The roughly 2-acre site in question immediately north of the original Varsity location. Google Maps
Maximize access and “soften” the outdoor retail patio spaces along Spring Street [by] removing any unnecessary railings, providing planter boxes, hanging planters on remaining railings, and providing a well-lit artistic or decorative treatment at the terminating wall of the sunken north patio.
Consider providing additional bike parking within the building at grade by taking a portion of Retail Space B at the far west [nearest to The Varsity]. This area would be difficult to lease due to its limited visibility.
Landmark Properties; designs, CNNA Architects
As a next step, Midtown DRC members expect Landmark’s team to submit updated plans for electronic review before the project moves forward.
For Landmark, the project would mark its fourth student-housing project in downtown and Midtown.
The tower would claim about 2 acres of surface parking immediately north of The Varsity, near the point where North Avenue meets the downtown Connector, which the restaurant group leases to parking providers but has been looking to sell for several years. Next door, the eatery has been dishing chili dogs and frosted oranges for nearly a century.
Find more context and images for the 680 Spring St. proposal in the gallery above.
…
Follow us on social media:
Twitter / Facebook/and now: Instagram
• Midtown news, discussion (Urbanize Atlanta)
Tags
61 North Avenue NW
The Varsity
Midtown
Development
Big Deals
Spring Street
Atlanta Parking Lots
Atlanta Development
Atlanta Restaurants
Varsity
Georgia Tech
Midtown Alliance
AJC
Any Big Ideas
Landmark Properties
CNNA Architects
Varsity Realty Corp.
VRC
Midtown Development
Midtown Construction
Midtown Growth
Midtown DRC
Midtown Development Review Committee
Images
A more detailed look at street-level retail plans and other aspects of the tower’s base. Landmark Properties; designs, CNNA Architects
The southern face of the 40-story Landmark Properties proposal between Spring Street (right) and the Connector. Landmark Properties; designs, CNNA Architects
Landmark Properties; designs, CNNA Architects
The roughly 2-acre site in question immediately north of the original Varsity location. Google Maps
Original rendering showing perspective from the south for the 1,992-bed proposal. The scope has since been revised. Courtesy of Landmark Properties; designs, CNNA Architects
Approximation of the restaurant and parking lot properties in question. Google Maps
The Varsity property in the shadow of high-rise construction in December 2020.Shutterstock
Subtitle
Plans now call for 40 stories—and space for more than 2,200 new Midtown residents
Neighborhood
Midtown
Background Image
Image
Associated Project
61 North Ave NW
Before/After Images
Sponsored Post
Off

