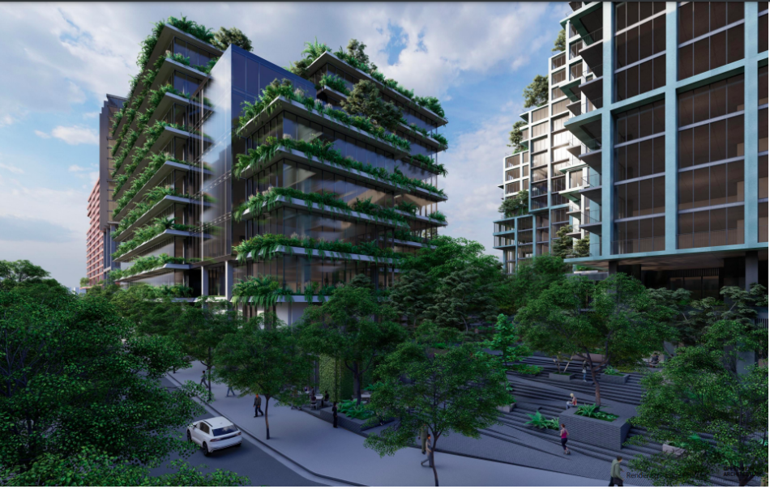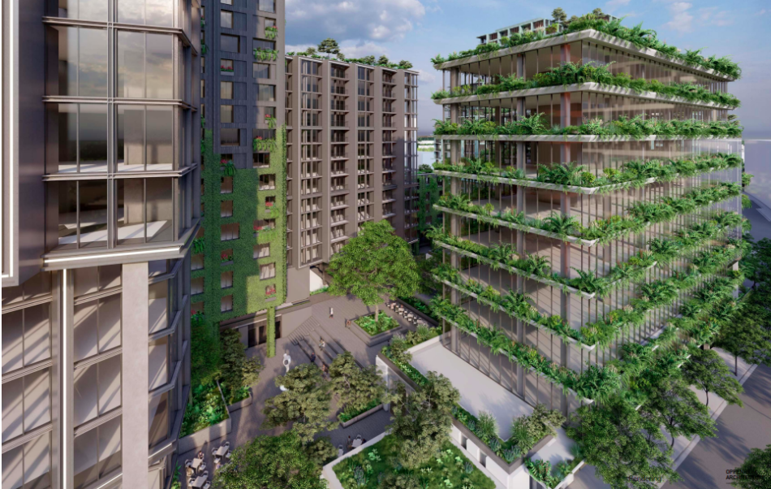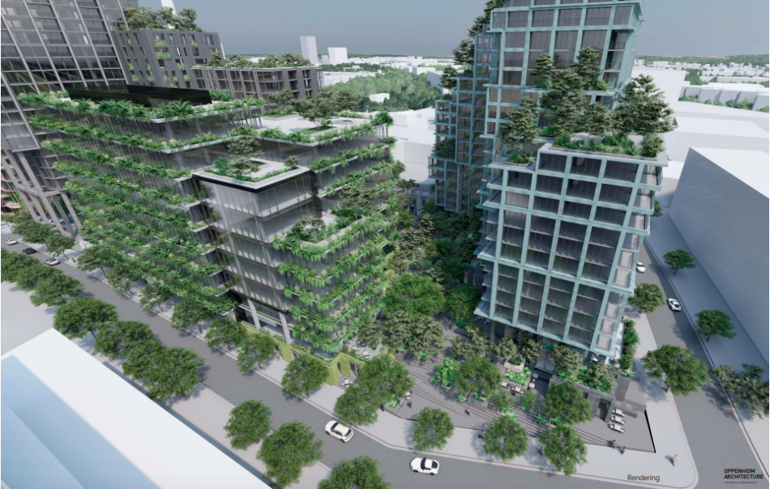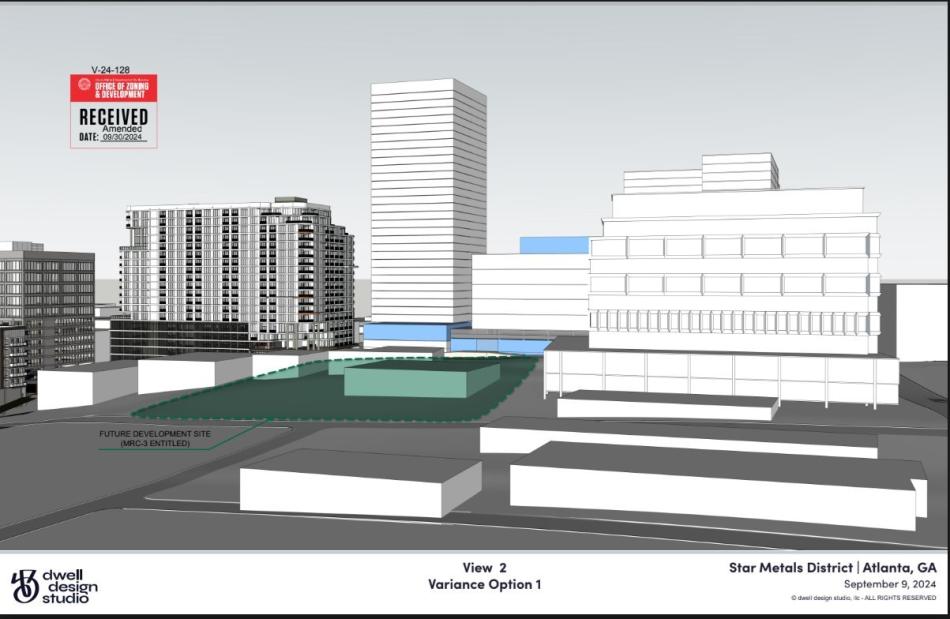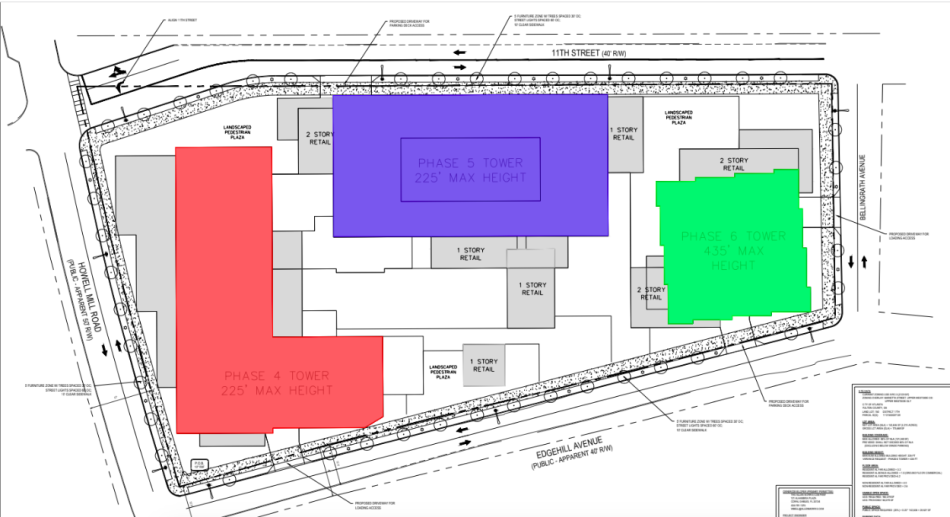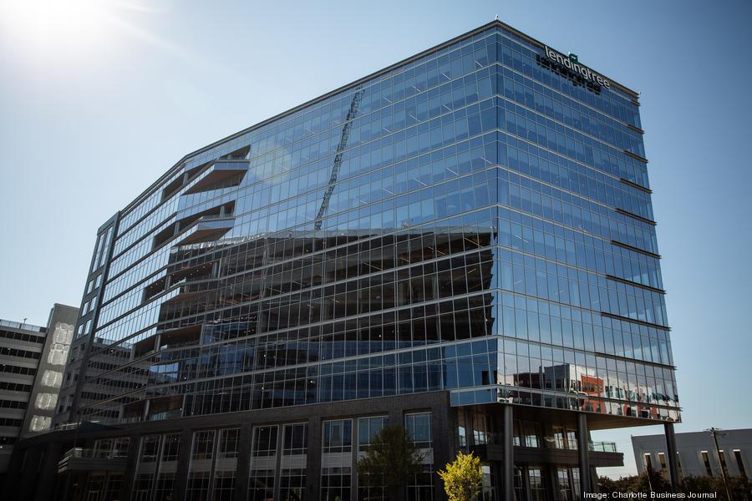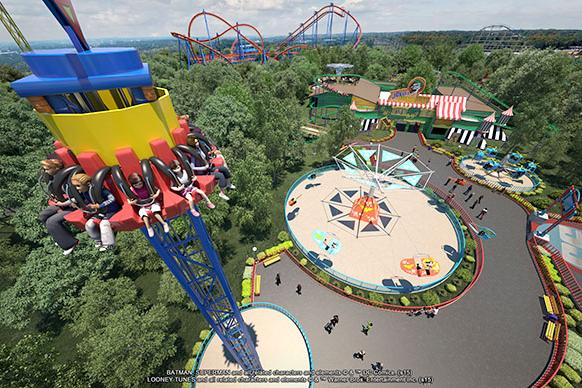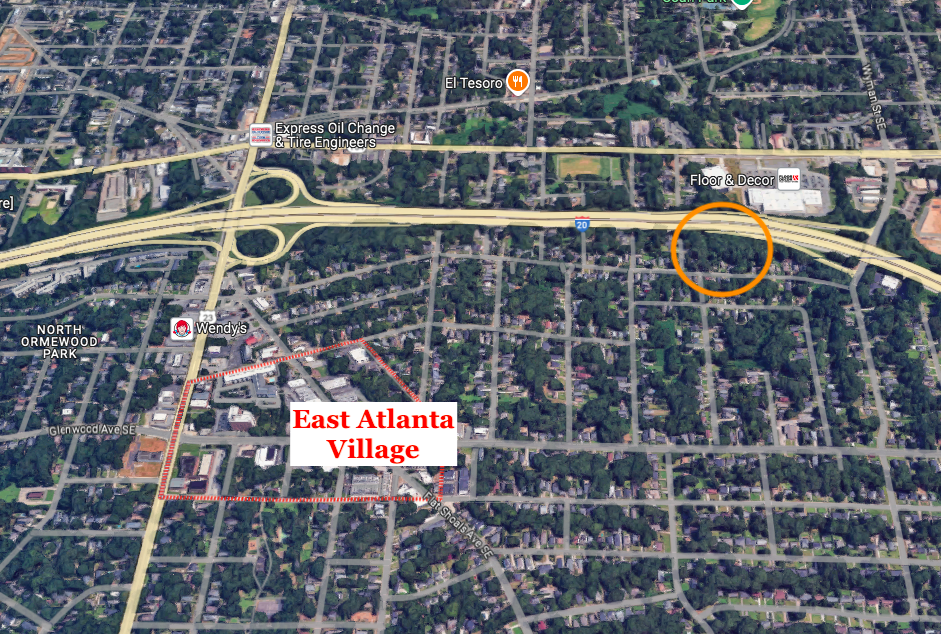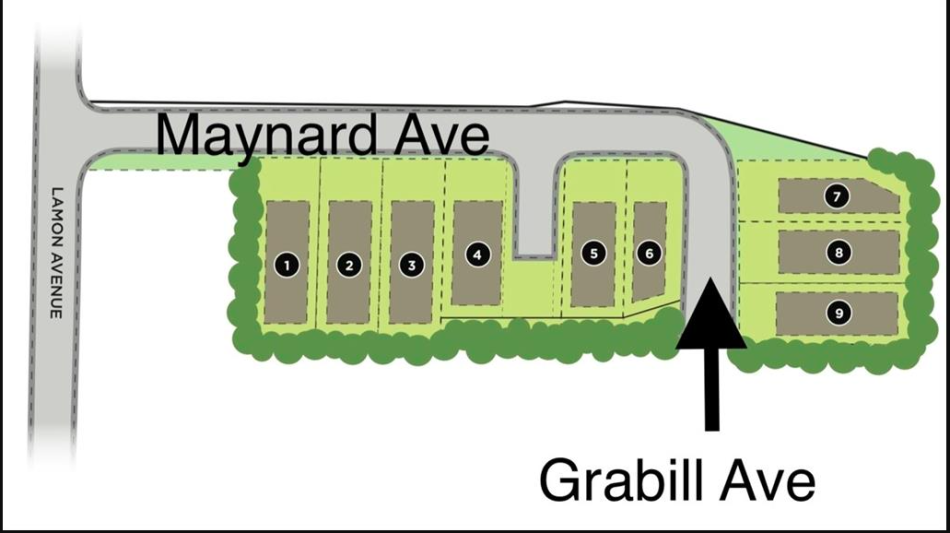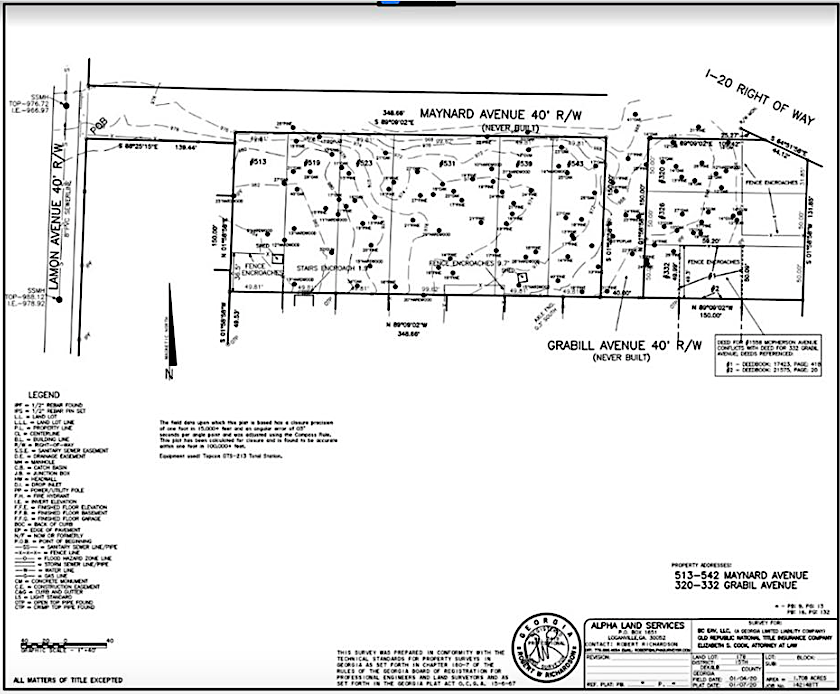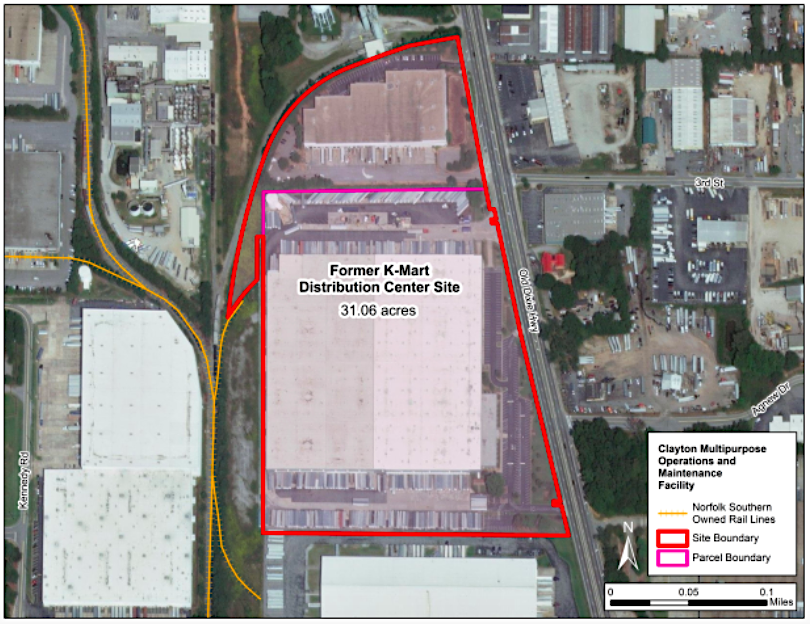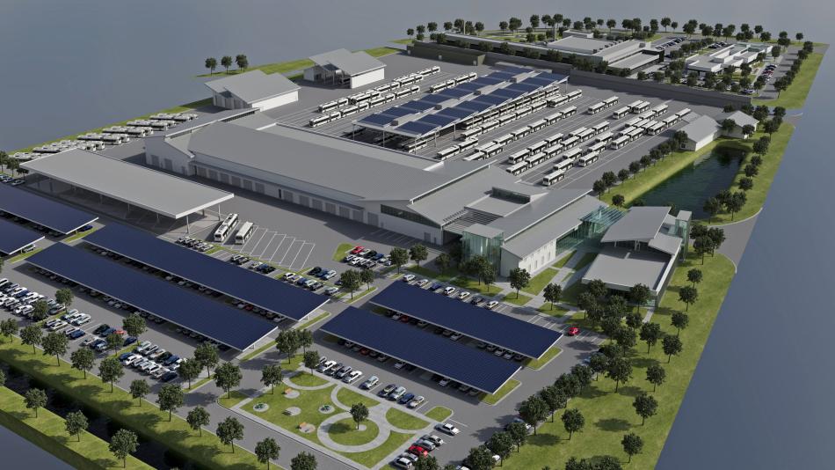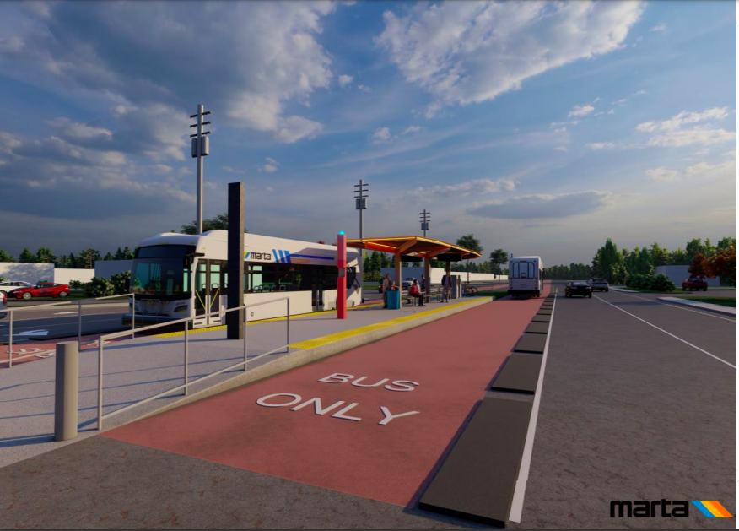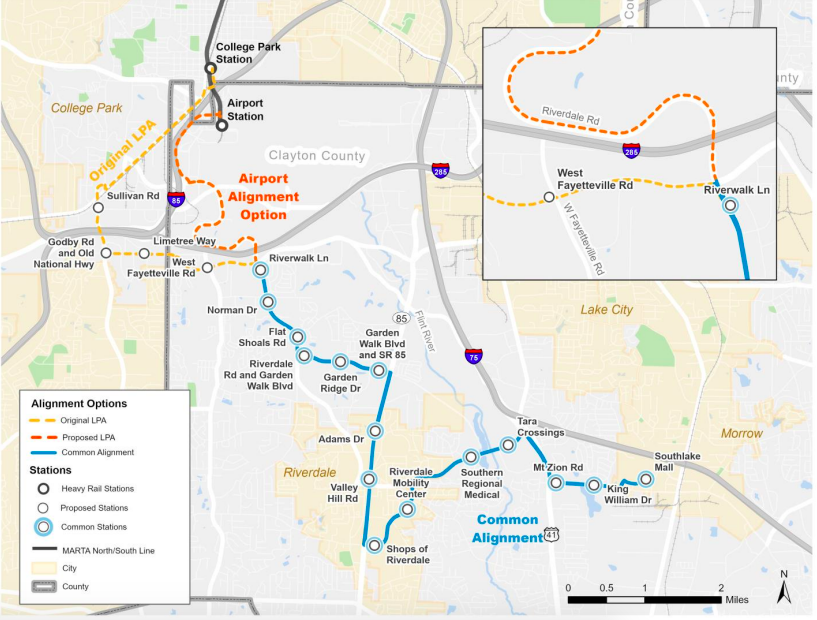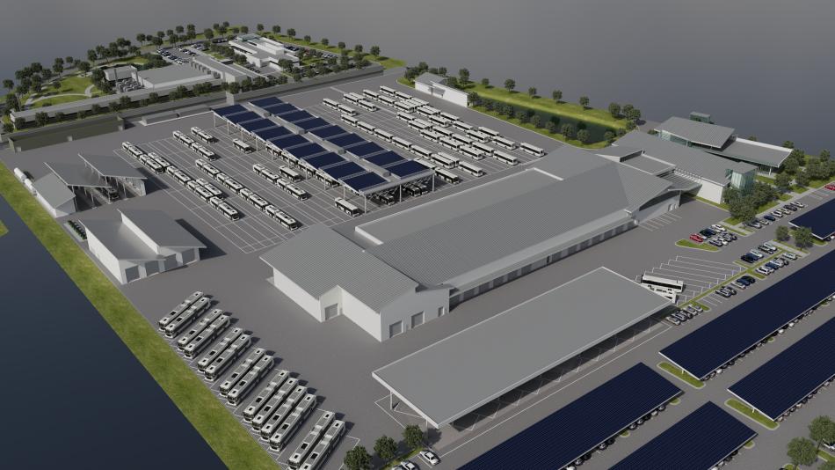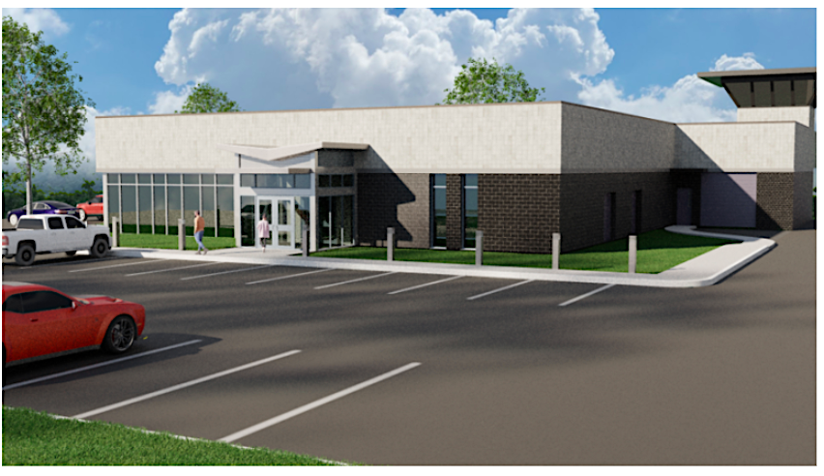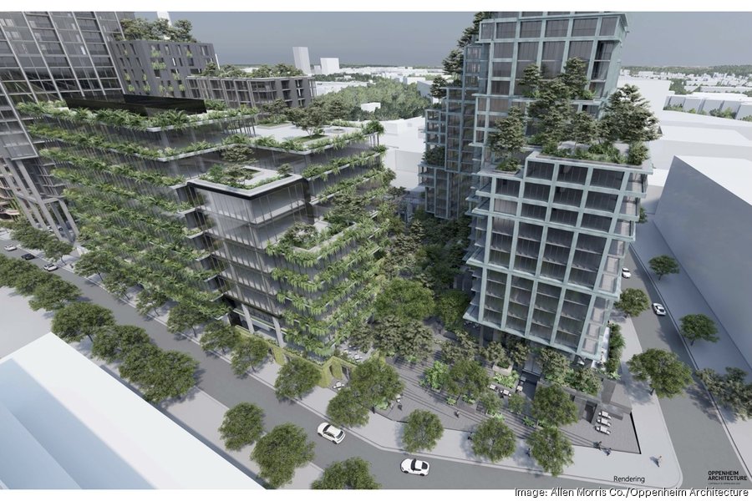Officials detail outlook on Star Metals District’s final phase
Officials detail outlook on Star Metals District’s final phase
Officials detail outlook on Star Metals District’s final phase
Josh Green
Fri, 11/08/2024 – 14:14
Project officials behind the final phase of West Midtown’s transformative Star Metals District provided updates today regarding the scope, functionality, and ballpark timeline for the remaining section of development.
The Allen Morris Company project’s broader goal is to create something more akin to Fourth Ward Project on the flipside of Midtown than a collection of standalone towers with heavy concentrations of parking at the bases. But the tallest of those structures won’t rise as high as filings with the City of Atlanta previously suggested.
“By reducing the large parking structures that engulf the ground level, the project will be more indicative of what you commonly see in Europe and Australia, where parking is less prominent,” Max Cookes, founder of ANiMAL, a real estate investment firm and Star Metals District joint venture partner, said in the update. “This project exemplifies the district’s mission to create a cohesive, walkable, community-first area in West Midtown.”
The final phase’s 3.27-acre property spans a full city block, just west of Northside Drive and north of 10th Street, fronting Howell Mill Road. Allen Morris in 2022 succeeded in having the property rezoned to an MRC-3 designation to allow for mixed uses.
Plans call for three new towers to join the trio of Star Metals buildings (one filled with offices, the other two with apartments) that currently stand.
The tallest building in that masterplan, according to ANiMAL’s update, is now planned to rise 33 stories. A height variance developers have requested from the city would allow that tower to stand 340 feet tall, or significantly higher than the district’s height maximum of 225 feet now. The tradeoff would be that a taller and slimmer structure would allow for more large, open public spaces at the ground level.
That building’s coverage on the lot, at 33 stories, would shrink from 65 to 35 percent. According to ANiMAL reps, buildings with MRC-3 zoning typical cover 85 percent of their lots.
City officials are expected to make a decision on the height variance in December.
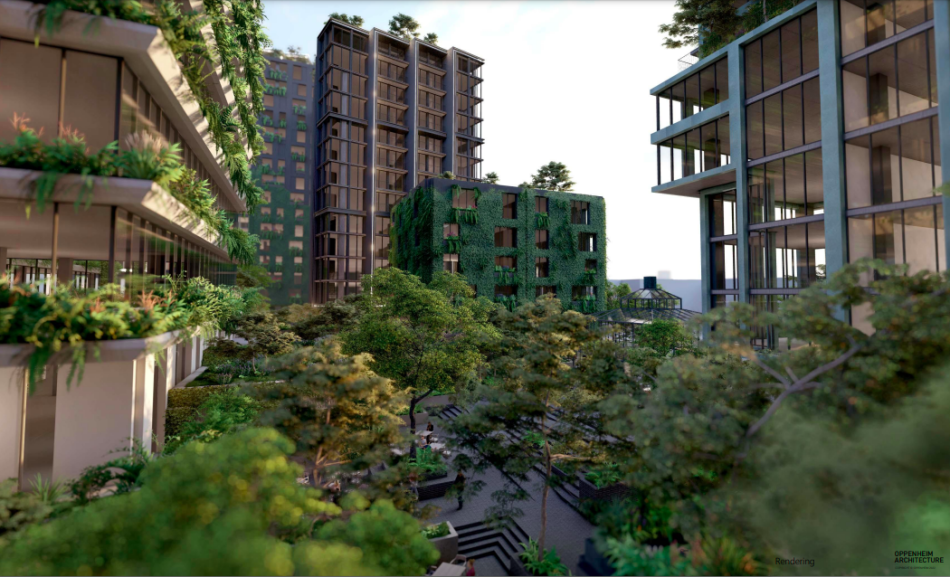
Renderings supplied by project officials this week showing the aesthetic and tentative scale of Star Metals’ final phase. Allen Morris Company; Oppenheim Architecture
If approved, the 33-story residential building would still stand out in the Marietta Street Artery neighborhood, but it would be significantly shorter than initial designs floated last summer. Those called for a 42-story structure topping out around 435 feet tall. (For context, the building’s current scope would still stand 11 stories taller than the Stella at Star Metals apartments, which have topped out at a site immediately to the east.)
In any case, the 33-story proposal might not break ground for several years. Two other phases of development with shorter towers are scheduled to be built first, with the first of those buildings, a residential component, on track to break ground in late 2025, according to the update.
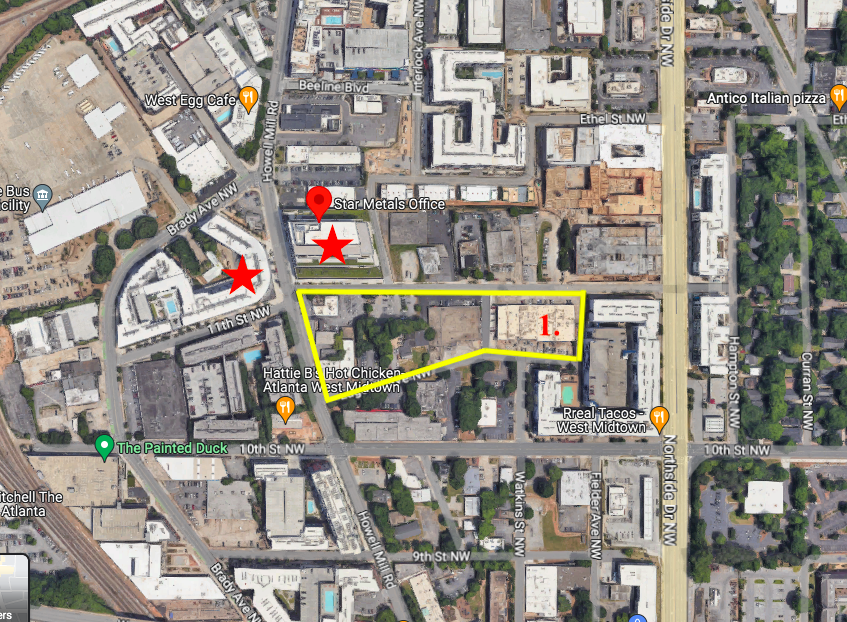
Blocks where Star Metals District is expected to expand (in yellow), between Howell Mill Road (left) and Northside Drive. Red stars represent existing Star Metals buildings, while the section marked “1” is where the 22-story Stella building is under construction. Google Maps/Urbanize ATL
But there’s good news for outdoor recreation enthusiasts in the short term.
The portion of the site where the tallest building would rise—currently a warehouse—will be transformed on an interim basis into an open-air hangout and retail space called Star Metals Park, designed to be a focal point for the growing area. Plans call for a large greenspace and landscaped areas, indoor and outdoor seating, an internal kitchen, and restrooms, according to ANiMAL reps.
Renderings that surfaced in January lent an idea what that space could look like, but project officials tell Urbanize Atlanta the concept for Star Metals Park has evolved since then. Renderings and details on an operator for that facet of the district are expected to be available within the next month, we’re told.
The first build building in Star Metals District’s final phase will take about two years to build, meaning it would open roughly in the fourth quarter of 2027, officials tell Urbanize.
The project’s emphasis on outdoor, public-accessible elements has won the support of the area’s Upper Westside Community Improvement District.
“The Marietta Street Artery neighborhood has no City of Atlanta parks, [and] projects such as this one are helping fill the greenspace deficit in our district,” Adeline Collot, the CID’s planning and capital projects program director, said in the update. “We welcome developments that create ample and thoughtfully designed spaces for the community’s use, given the growing number of residents in the area.”
…
Follow us on social media:
Twitter / Facebook/and now: Instagram
• Marietta Street Artery news, discussion (Urbanize Atlanta)
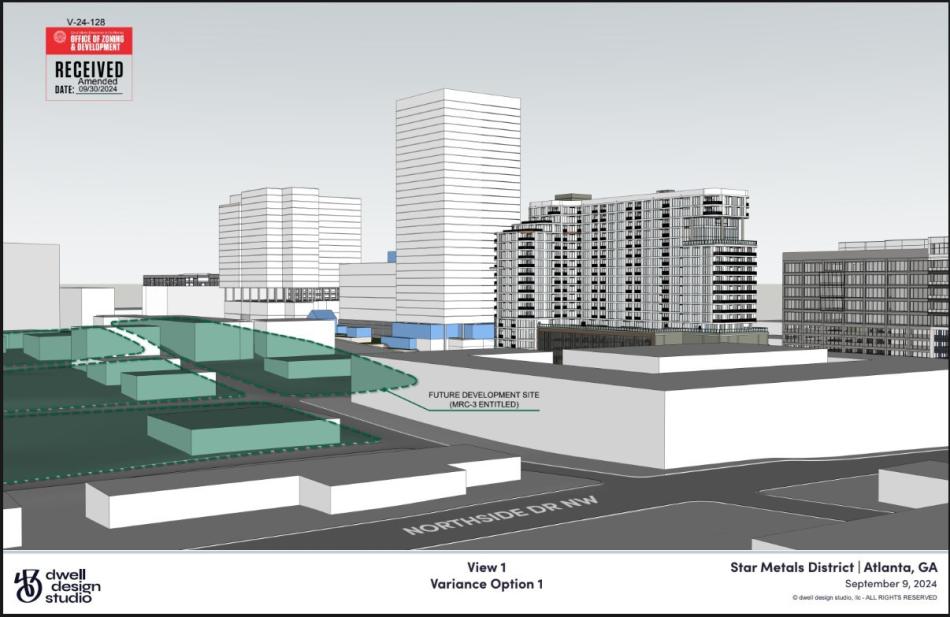
Looking west over Northside Drive, the context of Star Metals’ phased proposals (at center) with the under-construction Stella at Star Metals tower (at right) and second phase of Interlock (at far right). Dwell Design Studio; The Allen Morris Company; via City of Atlanta Office of Zoning and Development
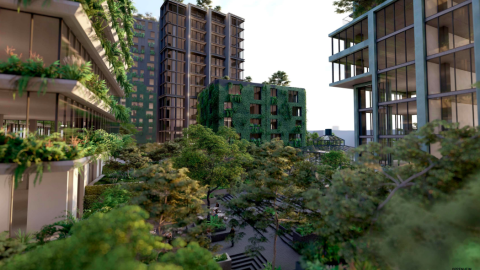
Officials detail outlook on Star Metals District’s final phase
Josh Green
Fri, 11/08/2024 – 14:14
Project officials behind the final phase of West Midtown’s transformative Star Metals District provided updates today regarding the scope, functionality, and ballpark timeline for the remaining section of development.
The Allen Morris Company project’s broader goal is to create something more akin to Fourth Ward Project on the flipside of Midtown than a collection of standalone towers with heavy concentrations of parking at the bases. But the tallest of those structures won’t rise as high as filings with the City of Atlanta previously suggested.
“By reducing the large parking structures that engulf the ground level, the project will be more indicative of what you commonly see in Europe and Australia, where parking is less prominent,” Max Cookes, founder of ANiMAL, a real estate investment firm and Star Metals District joint venture partner, said in the update. “This project exemplifies the district’s mission to create a cohesive, walkable, community-first area in West Midtown.”
The final phase’s 3.27-acre property spans a full city block, just west of Northside Drive and north of 10th Street, fronting Howell Mill Road. Allen Morris in 2022 succeeded in having the property rezoned to an MRC-3 designation to allow for mixed uses.
Plans call for three new towers to join the trio of Star Metals buildings (one filled with offices, the other two with apartments) that currently stand.
The tallest building in that masterplan, according to ANiMAL’s update, is now planned to rise 33 stories. A height variance developers have requested from the city would allow that tower to stand 340 feet tall, or significantly higher than the district’s height maximum of 225 feet now. The tradeoff would be that a taller and slimmer structure would allow for more large, open public spaces at the ground level.
That building’s coverage on the lot, at 33 stories, would shrink from 65 to 35 percent. According to ANiMAL reps, buildings with MRC-3 zoning typical cover 85 percent of their lots.
City officials are expected to make a decision on the height variance in December.
Renderings supplied by project officials this week showing the aesthetic and tentative scale of Star Metals’ final phase. Allen Morris Company; Oppenheim Architecture
If approved, the 33-story residential building would still stand out in the Marietta Street Artery neighborhood, but it would be significantly shorter than initial designs floated last summer. Those called for a 42-story structure topping out around 435 feet tall. (For context, the building’s current scope would still stand 11 stories taller than the Stella at Star Metals apartments, which have topped out at a site immediately to the east.)
In any case, the 33-story proposal might not break ground for several years. Two other phases of development with shorter towers are scheduled to be built first, with the first of those buildings, a residential component, on track to break ground in late 2025, according to the update.
Allen Morris Company; Oppenheim Architecture
Blocks where Star Metals District is expected to expand (in yellow), between Howell Mill Road (left) and Northside Drive. Red stars represent existing Star Metals buildings, while the section marked “1” is where the 22-story Stella building is under construction. Google Maps/Urbanize ATL
But there’s good news for outdoor recreation enthusiasts in the short term.
The portion of the site where the tallest building would rise—currently a warehouse—will be transformed on an interim basis into an open-air hangout and retail space called Star Metals Park, designed to be a focal point for the growing area. Plans call for a large greenspace and landscaped areas, indoor and outdoor seating, an internal kitchen, and restrooms, according to ANiMAL reps.
Renderings that surfaced in January lent an idea what that space could look like, but project officials tell Urbanize Atlanta the concept for Star Metals Park has evolved since then. Renderings and details on an operator for that facet of the district are expected to be available within the next month, we’re told.
The first build building in Star Metals District’s final phase will take about two years to build, meaning it would open roughly in the fourth quarter of 2027, officials tell Urbanize.
The project’s emphasis on outdoor, public-accessible elements has won the support of the area’s Upper Westside Community Improvement District.
“The Marietta Street Artery neighborhood has no City of Atlanta parks, [and] projects such as this one are helping fill the greenspace deficit in our district,” Adeline Collot, the CID’s planning and capital projects program director, said in the update. “We welcome developments that create ample and thoughtfully designed spaces for the community’s use, given the growing number of residents in the area.”
…
Follow us on social media:
Twitter / Facebook/and now: Instagram
• Marietta Street Artery news, discussion (Urbanize Atlanta)
Tags
690 11th Street NW
Star Metals Hotel + Residences
Stella at Star Metals
Star Metals
Star Metals Atlanta
Oppenheim Architecture
Square Feet Studio
Atlanta Architecture
Atlanta Development
The Allen Morris Company
Star Metals District
West Midtown
Atlanta apartments
Marietta Street Artery
OMFGCo
Prevail Coffee
Savi Provisions
Flight Club
PlantHouse
Office of Zoning and Development
ANiMAL
Upper Westside Community Improvement District
Images
Renderings supplied by project officials this week showing the aesthetic and tentative scale of Star Metals’ final phase. Allen Morris Company; Oppenheim Architecture
Allen Morris Company; Oppenheim Architecture
Allen Morris Company; Oppenheim Architecture
Allen Morris Company; Oppenheim Architecture
The tallest building in Star Metals’ final phases (center) as seen next to the Stella building (left) and the project’s existing office stack on Howell Mill Road (right). Dwell Design Studio; The Allen Morris Company; via City of Atlanta Office of Zoning and Development
Looking west over Northside Drive, the context of Star Metals’ phased proposals (at center) with the under-construction Stella at Star Metals tower (at right) and second phase of Interlock (at far right). Dwell Design Studio; The Allen Morris Company; via City of Atlanta Office of Zoning and Development
Potential layout of the three buildings, plazas, and retail boxes in Star Metals’ final phase, with the tallest, easternmost structure shown at right. Oppenheim Architecture, Allen Morris Company; via City of Atlanta Office of Zoning and Development
Blocks where Star Metals District is expected to expand (in yellow), between Howell Mill Road (left) and Northside Drive. Red stars represent existing Star Metals buildings, while the section marked “1” is where the 22-story Stella building is under construction. Google Maps/Urbanize ATL
Subtitle
Goal is to echo projects in Europe and Australia “where parking is less prominent”
Neighborhood
Marietta Street Artery
Background Image
Image
Associated Project
Stella at Star Metals
Before/After Images
Sponsored Post
Off Read More
Officials detail outlook on Star Metals District’s final phase
Josh Green
Fri, 11/08/2024 – 14:14
Project officials behind the final phase of West Midtown’s transformative Star Metals District provided updates today regarding the scope, functionality, and ballpark timeline for the remaining section of development.
The Allen Morris Company project’s broader goal is to create something more akin to Fourth Ward Project on the flipside of Midtown than a collection of standalone towers with heavy concentrations of parking at the bases. But the tallest of those structures won’t rise as high as filings with the City of Atlanta previously suggested.
“By reducing the large parking structures that engulf the ground level, the project will be more indicative of what you commonly see in Europe and Australia, where parking is less prominent,” Max Cookes, founder of ANiMAL, a real estate investment firm and Star Metals District joint venture partner, said in the update. “This project exemplifies the district’s mission to create a cohesive, walkable, community-first area in West Midtown.”
The final phase’s 3.27-acre property spans a full city block, just west of Northside Drive and north of 10th Street, fronting Howell Mill Road. Allen Morris in 2022 succeeded in having the property rezoned to an MRC-3 designation to allow for mixed uses.
Plans call for three new towers to join the trio of Star Metals buildings (one filled with offices, the other two with apartments) that currently stand.
The tallest building in that masterplan, according to ANiMAL’s update, is now planned to rise 33 stories. A height variance developers have requested from the city would allow that tower to stand 340 feet tall, or significantly higher than the district’s height maximum of 225 feet now. The tradeoff would be that a taller and slimmer structure would allow for more large, open public spaces at the ground level.
That building’s coverage on the lot, at 33 stories, would shrink from 65 to 35 percent. According to ANiMAL reps, buildings with MRC-3 zoning typical cover 85 percent of their lots.
City officials are expected to make a decision on the height variance in December.
Renderings supplied by project officials this week showing the aesthetic and tentative scale of Star Metals’ final phase. Allen Morris Company; Oppenheim Architecture
If approved, the 33-story residential building would still stand out in the Marietta Street Artery neighborhood, but it would be significantly shorter than initial designs floated last summer. Those called for a 42-story structure topping out around 435 feet tall. (For context, the building’s current scope would still stand 11 stories taller than the Stella at Star Metals apartments, which have topped out at a site immediately to the east.)
In any case, the 33-story proposal might not break ground for several years. Two other phases of development with shorter towers are scheduled to be built first, with the first of those buildings, a residential component, on track to break ground in late 2025, according to the update.
Allen Morris Company; Oppenheim Architecture
Blocks where Star Metals District is expected to expand (in yellow), between Howell Mill Road (left) and Northside Drive. Red stars represent existing Star Metals buildings, while the section marked “1” is where the 22-story Stella building is under construction. Google Maps/Urbanize ATL
But there’s good news for outdoor recreation enthusiasts in the short term.
The portion of the site where the tallest building would rise—currently a warehouse—will be transformed on an interim basis into an open-air hangout and retail space called Star Metals Park, designed to be a focal point for the growing area. Plans call for a large greenspace and landscaped areas, indoor and outdoor seating, an internal kitchen, and restrooms, according to ANiMAL reps.
Renderings that surfaced in January lent an idea what that space could look like, but project officials tell Urbanize Atlanta the concept for Star Metals Park has evolved since then. Renderings and details on an operator for that facet of the district are expected to be available within the next month, we’re told.
The first build building in Star Metals District’s final phase will take about two years to build, meaning it would open roughly in the fourth quarter of 2027, officials tell Urbanize.
The project’s emphasis on outdoor, public-accessible elements has won the support of the area’s Upper Westside Community Improvement District.
“The Marietta Street Artery neighborhood has no City of Atlanta parks, [and] projects such as this one are helping fill the greenspace deficit in our district,” Adeline Collot, the CID’s planning and capital projects program director, said in the update. “We welcome developments that create ample and thoughtfully designed spaces for the community’s use, given the growing number of residents in the area.”
…
Follow us on social media:
Twitter / Facebook/and now: Instagram
• Marietta Street Artery news, discussion (Urbanize Atlanta)
Tags
690 11th Street NW
Star Metals Hotel + Residences
Stella at Star Metals
Star Metals
Star Metals Atlanta
Oppenheim Architecture
Square Feet Studio
Atlanta Architecture
Atlanta Development
The Allen Morris Company
Star Metals District
West Midtown
Atlanta apartments
Marietta Street Artery
OMFGCo
Prevail Coffee
Savi Provisions
Flight Club
PlantHouse
Office of Zoning and Development
ANiMAL
Upper Westside Community Improvement District
Images
Renderings supplied by project officials this week showing the aesthetic and tentative scale of Star Metals’ final phase. Allen Morris Company; Oppenheim Architecture
Allen Morris Company; Oppenheim Architecture
Allen Morris Company; Oppenheim Architecture
Allen Morris Company; Oppenheim Architecture
The tallest building in Star Metals’ final phases (center) as seen next to the Stella building (left) and the project’s existing office stack on Howell Mill Road (right). Dwell Design Studio; The Allen Morris Company; via City of Atlanta Office of Zoning and Development
Looking west over Northside Drive, the context of Star Metals’ phased proposals (at center) with the under-construction Stella at Star Metals tower (at right) and second phase of Interlock (at far right). Dwell Design Studio; The Allen Morris Company; via City of Atlanta Office of Zoning and Development
Potential layout of the three buildings, plazas, and retail boxes in Star Metals’ final phase, with the tallest, easternmost structure shown at right. Oppenheim Architecture, Allen Morris Company; via City of Atlanta Office of Zoning and Development
Blocks where Star Metals District is expected to expand (in yellow), between Howell Mill Road (left) and Northside Drive. Red stars represent existing Star Metals buildings, while the section marked “1” is where the 22-story Stella building is under construction. Google Maps/Urbanize ATL
Subtitle
Goal is to echo projects in Europe and Australia “where parking is less prominent”
Neighborhood
Marietta Street Artery
Background Image
Image
Associated Project
Stella at Star Metals
Before/After Images
Sponsored Post
Off
Cousins Properties to buy major Charlotte commercial development
Cousins Properties to buy major Charlotte commercial development
Cousins Properties is expected to buy a Charlotte mixed-use development for $328.5 million.
Cousins Properties is expected to buy a Charlotte mixed-use development for $328.5 million. Read MoreBizjournals.com Feed (2019-09-06 17:16:48)
Cousins Properties is expected to buy a Charlotte mixed-use development for $328.5 million.
Cousins Properties to buy major Charlotte commercial development
Cousins Properties to buy major Charlotte commercial development
Cousins Properties is expected to buy a Charlotte mixed-use development for $328.5 million.
Cousins Properties is expected to buy a Charlotte mixed-use development for $328.5 million. Read MoreBizjournals.com Feed (2022-04-02 21:43:57)
Cousins Properties is expected to buy a Charlotte mixed-use development for $328.5 million.
Six Flags Over Georgia parent company may sell some parks as part of long-term plan
Six Flags Over Georgia parent company may sell some parks as part of long-term plan
The parent company of Six Flags Over Georgia said it will conduct a “comprehensive review” of its 42 parks and may sell some of them.
The parent company of Six Flags Over Georgia said it will conduct a “comprehensive review” of its 42 parks and may sell some of them. Read MoreBizjournals.com Feed (2019-09-06 17:16:48)
The parent company of Six Flags Over Georgia said it will conduct a “comprehensive review” of its 42 parks and may sell some of them.
Six Flags Over Georgia parent company may sell some parks as part of long-term plan
Six Flags Over Georgia parent company may sell some parks as part of long-term plan
The parent company of Six Flags Over Georgia said it will conduct a “comprehensive review” of its 42 parks and may sell some of them.
The parent company of Six Flags Over Georgia said it will conduct a “comprehensive review” of its 42 parks and may sell some of them. Read MoreBizjournals.com Feed (2022-04-02 21:43:57)
The parent company of Six Flags Over Georgia said it will conduct a “comprehensive review” of its 42 parks and may sell some of them.
Chunk of East Atlanta Village-ish up for grabs
Chunk of East Atlanta Village-ish up for grabs
Chunk of East Atlanta Village-ish up for grabs
Josh Green
Fri, 11/08/2024 – 08:16
As land near cultural and economic hubs like East Atlanta Village becomes more scarce, the question becomes, in some cases, how much are developers and then homebuyers willing to put up with? Like, for instance, an interstate in the backyard?
Such is the case for a single-family home development proposal in a section of the city divided by Interstate 20 a couple of generations ago.
Marketed as being in the heart of East Atlanta Village and walkable to all that entails (prepare to trek uphill), the 513 Maynard Ave. property came to market recently with Keller Williams Realty North Atlanta, asking $1.7 million.
That buys what’s essentially 1.7 acres of woods in a residential section of East Atlanta, about .7 miles from, let’s say, Argosy. It’s billed as being a rare new-construction opportunity for the area.
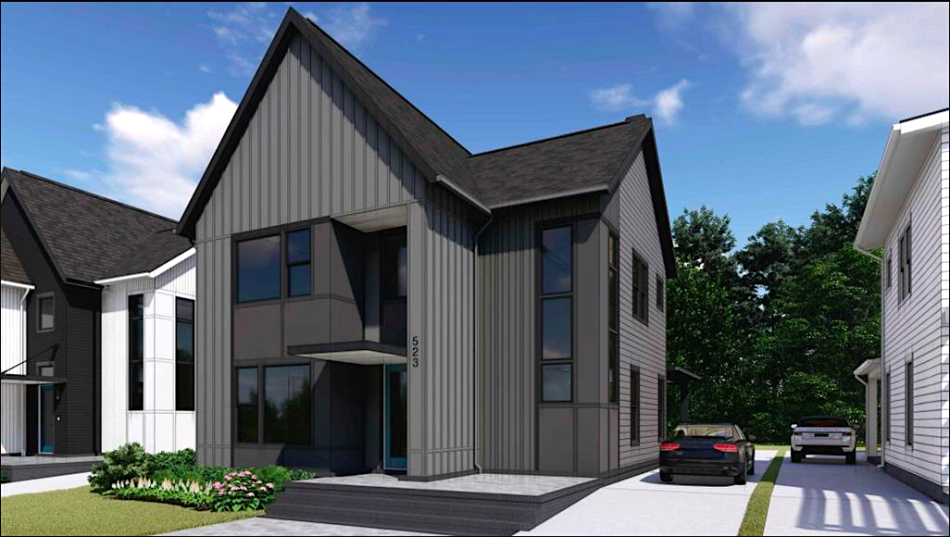
Example of housing proposed in current listings for 513 Maynard Ave. Keller Williams Realty North Atlanta/FMLS
Plans included with the purchase call for eight single-family dwellings tucked off existing streets. “Near immediate access” to I-20—westbound, at least—is called a highlight of the location. Ditto for proximity to everywhere from Summerhill to Cabbagetown.
According to listings, architectural plans, a land disturbance permit, and City of Atlanta tree recompose (essentially a fine for removing healthy trees, with funding used to plant and maintain other trees) would be included with the land sale.
Of the location’s algorithm-generated Walk Score ratings, the “somewhat walkable” Walk Score of 53 fares best, followed by the so-so 41 Transit Score and 36 Bike Score.
Another metric called the Sound Score—calculated by the HowLoud platform—reflects the nearby interstate, coming in at a “loud” 66.
For what that’s worth.
…
Follow us on social media:
Twitter / Facebook/and now: Instagram
• East Atlanta news, discussion (Urbanize Atlanta)
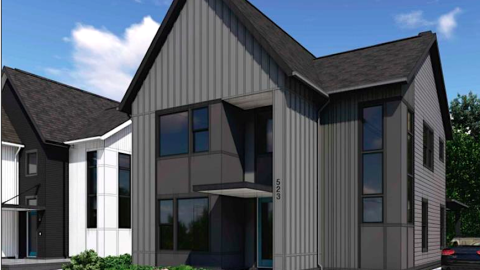
Chunk of East Atlanta Village-ish up for grabs
Josh Green
Fri, 11/08/2024 – 08:16
As land near cultural and economic hubs like East Atlanta Village becomes more scarce, the question becomes, in some cases, how much are developers and then homebuyers willing to put up with? Like, for instance, an interstate in the backyard?
Such is the case for a single-family home development proposal in a section of the city divided by Interstate 20 a couple of generations ago.
Marketed as being in the heart of East Atlanta Village and walkable to all that entails (prepare to trek uphill), the 513 Maynard Ave. property came to market recently with Keller Williams Realty North Atlanta, asking $1.7 million.
That buys what’s essentially 1.7 acres of woods in a residential section of East Atlanta, about .7 miles from, let’s say, Argosy. It’s billed as being a rare new-construction opportunity for the area.
The 1.7-acre site’s proximity to EAV and I-20. Google Maps
Example of housing proposed in current listings for 513 Maynard Ave. Keller Williams Realty North Atlanta/FMLS
Plans included with the purchase call for eight single-family dwellings tucked off existing streets. “Near immediate access” to I-20—westbound, at least—is called a highlight of the location. Ditto for proximity to everywhere from Summerhill to Cabbagetown.
According to listings, architectural plans, a land disturbance permit, and City of Atlanta tree recompose (essentially a fine for removing healthy trees, with funding used to plant and maintain other trees) would be included with the land sale.
Keller Williams Realty North Atlanta/FMLS
Of the location’s algorithm-generated Walk Score ratings, the “somewhat walkable” Walk Score of 53 fares best, followed by the so-so 41 Transit Score and 36 Bike Score.
Another metric called the Sound Score—calculated by the HowLoud platform—reflects the nearby interstate, coming in at a “loud” 66.
For what that’s worth.
Keller Williams Realty North Atlanta/FMLS/Alpha Land Services
…
Follow us on social media:
Twitter / Facebook/and now: Instagram
• East Atlanta news, discussion (Urbanize Atlanta)
Tags
513 Maynard Avenue
EAV
EAV project
East Atlanta development
Interstate 20
Walk Score
Atlanta Housing
Single-Family Homes
single-family lots
Alpha Land Services
Keller Williams Realty
Keller Williams Realty North Atlanta
Images
The 1.7-acre site’s proximity to EAV and I-20. Google Maps
Keller Williams Realty North Atlanta/FMLS
Example of housing proposed in current listings for 513 Maynard Ave. Keller Williams Realty North Atlanta/FMLS
Keller Williams Realty North Atlanta/FMLS/Alpha Land Services
Subtitle
Row of eight tucked-away, infill homes proposed near village attractions, interstate
Neighborhood
East Atlanta
Background Image
Image
Before/After Images
Sponsored Post
Off Read More
Chunk of East Atlanta Village-ish up for grabs
Josh Green
Fri, 11/08/2024 – 08:16
As land near cultural and economic hubs like East Atlanta Village becomes more scarce, the question becomes, in some cases, how much are developers and then homebuyers willing to put up with? Like, for instance, an interstate in the backyard?
Such is the case for a single-family home development proposal in a section of the city divided by Interstate 20 a couple of generations ago.
Marketed as being in the heart of East Atlanta Village and walkable to all that entails (prepare to trek uphill), the 513 Maynard Ave. property came to market recently with Keller Williams Realty North Atlanta, asking $1.7 million.
That buys what’s essentially 1.7 acres of woods in a residential section of East Atlanta, about .7 miles from, let’s say, Argosy. It’s billed as being a rare new-construction opportunity for the area.
The 1.7-acre site’s proximity to EAV and I-20. Google Maps
Example of housing proposed in current listings for 513 Maynard Ave. Keller Williams Realty North Atlanta/FMLS
Plans included with the purchase call for eight single-family dwellings tucked off existing streets. “Near immediate access” to I-20—westbound, at least—is called a highlight of the location. Ditto for proximity to everywhere from Summerhill to Cabbagetown.
According to listings, architectural plans, a land disturbance permit, and City of Atlanta tree recompose (essentially a fine for removing healthy trees, with funding used to plant and maintain other trees) would be included with the land sale.
Keller Williams Realty North Atlanta/FMLS
Of the location’s algorithm-generated Walk Score ratings, the “somewhat walkable” Walk Score of 53 fares best, followed by the so-so 41 Transit Score and 36 Bike Score.
Another metric called the Sound Score—calculated by the HowLoud platform—reflects the nearby interstate, coming in at a “loud” 66.
For what that’s worth.
Keller Williams Realty North Atlanta/FMLS/Alpha Land Services
…
Follow us on social media:
Twitter / Facebook/and now: Instagram
• East Atlanta news, discussion (Urbanize Atlanta)
Tags
513 Maynard Avenue
EAV
EAV project
East Atlanta development
Interstate 20
Walk Score
Atlanta Housing
Single-Family Homes
single-family lots
Alpha Land Services
Keller Williams Realty
Keller Williams Realty North Atlanta
Images
The 1.7-acre site’s proximity to EAV and I-20. Google Maps
Keller Williams Realty North Atlanta/FMLS
Example of housing proposed in current listings for 513 Maynard Ave. Keller Williams Realty North Atlanta/FMLS
Keller Williams Realty North Atlanta/FMLS/Alpha Land Services
Subtitle
Row of eight tucked-away, infill homes proposed near village attractions, interstate
Neighborhood
East Atlanta
Background Image
Image
Before/After Images
Sponsored Post
Off
Dolly Parton Building Nashville Hotel
Dolly Parton Building Nashville Hotel

Dolly Parton landed a permit valued at $45 million to convert her offices into a hotel. She paid $75 million for the 211 Commerce office building, where she plans to build her Songteller Hotel. The hotel will include a museum filled with Parton’s fashion pieces and artifacts from her career.
The Nashville Business Journal reports that the multimillion-dollar permit, issued this month, encompasses the renovation of seven floors of the 233,324-square-foot building to accommodate the future hotel.
D&S Builders is handling the renovation. The general contractor led the construction of Parton’s two Pigeon Forge hotels.
While the Songteller Hotel is her first Nashville hospitality project, Parton owns several attractions in East Tennessee.
Nearly 40 years ago, she opened her massive entertainment district Dollywood in Pigeon Forge, which now includes two hotels, a water park and a theme park. Last November, HeartSong Lodge & Resort, Dollywood’s second resort, opened its doors.
The post Dolly Parton Building Nashville Hotel appeared first on Connect CRE.
Dolly Parton landed a permit valued at $45 million to convert her offices into a hotel. She paid $75 million for the 211 Commerce office building, where she plans to build her Songteller Hotel. The hotel will include a museum filled with Parton’s fashion pieces and artifacts from her career. The Nashville Business Journal reports …
The post Dolly Parton Building Nashville Hotel appeared first on Connect CRE. Read MoreAtlanta & Southeast Commercial Real Estate News
Dolly Parton landed a permit valued at $45 million to convert her offices into a hotel. She paid $75 million for the 211 Commerce office building, where she plans to build her Songteller Hotel. The hotel will include a museum filled with Parton’s fashion pieces and artifacts from her career. The Nashville Business Journal reports …
The post Dolly Parton Building Nashville Hotel appeared first on Connect CRE.
Images: MARTA’s $150M transit hub in Clayton County officially a go
Images: MARTA’s $150M transit hub in Clayton County officially a go
Images: MARTA’s $150M transit hub in Clayton County officially a go
Josh Green
Thu, 11/07/2024 – 15:16
Following the rejection of tax-funded, billion-dollar transportation initiatives in both Cobb and Gwinnett counties, it’s been a tough week for metro Atlanta transit enthusiasts. But better news appears to be on the horizon, south of the city in Clayton County.
MARTA officials and Clayton County government leaders have scheduled a groundbreaking Nov. 15 for a major transit hub near the Atlanta airport designed to support more than two dozen regional bus routes while creating hundreds of jobs.
MARTA has recognized the need to build such a multifaceted project—officially called the Clayton County Operations & Maintenance Facility—since Clayton residents voted to join the MARTA system back in 2014. Project leaders are calling the scheduled groundbreaking a milestone in efforts to beef up transit services across the south metro.
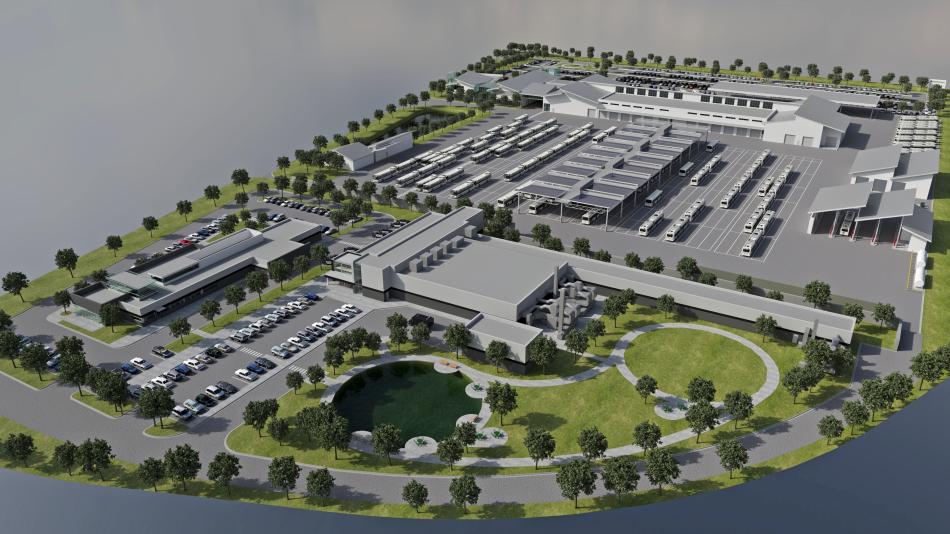
Overview of the 31-acre Clayton County Operations & Multipurpose Facility in Forest Park. Courtesy of MARTA
The Clayton O&M Facility is expected to transform industrial acreage to reduce operational costs and increase efficiency for 31 regional bus routes. That means parking will be provided for 290 buses, alongside support infrastructure such as a fuel area, bus wash, and fare retrieval system.
Other components will be a wellness center for employees, a MARTA police precinct, and a firing range.
According to MARTA, the project will generate 700 construction jobs and 400 permanent ones. It’s designed to support Clayton’s growing fleet of both electric and diesel buses. (On a related note, MARTA’s 16-stop Rapid Southlake bus-rapid-transit route remains in planning phases. That’s expected to shave down commute times between Southlake Mall and the airport in one of metro Atlanta’s busiest corridors for transit use.)
The Clayton O&M Facility will claim a 31-acre site at 5163 Old Dixie Highway in Forest Park that was previously a K-Mart distribution center, according to a project overview. MARTA had previously considered more than two dozen sites based on traffic conditions, development costs, current zoning, and other factors.
The facility’s estimated cost is $150 million—up from $116 million in 2022, when the project was tentatively scheduled to break ground in January this year.
The Clayton O&M Facility has received $33 million in federal support, according to MARTA. That includes two Federal Transit Administration Buses and Bus Facilities grants—$13 million in 2019 and $15 million in 2022—in addition to a $5 million earmark secured by Sen. Rev. Raphael Warnock.
“The robust federal support for this project highlights its critical importance to Clayton County and the entire south metro Atlanta area,” Collie Greenwood, MARTA general manager and CEO, said in a groundbreaking announcement today. “This facility will enable us to continue providing reliable transit service in Clayton while creating meaningful job opportunities and investing in the community.”
According to Connect Clayton, the new facility will be fully operational by the winter of 2026, following two years of construction.
MARTA officials say upgrades to 175 bus stops and shelters in Clayton County were also completed earlier this year.
Find more context and imagery for the southside transit initiatives in the gallery above.
…
Follow us on social media:
Twitter / Facebook/and now: Instagram
• Clayton County news, discussion (Urbanize Atlanta)
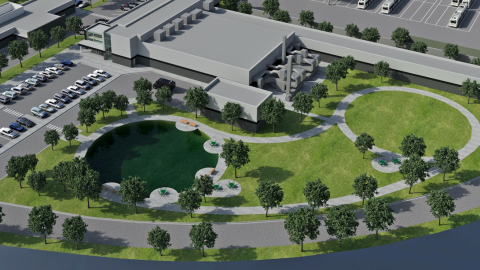
Images: MARTA’s $150M transit hub in Clayton County officially a go
Josh Green
Thu, 11/07/2024 – 15:16
Following the rejection of tax-funded, billion-dollar transportation initiatives in both Cobb and Gwinnett counties, it’s been a tough week for metro Atlanta transit enthusiasts. But better news appears to be on the horizon, south of the city in Clayton County.
MARTA officials and Clayton County government leaders have scheduled a groundbreaking Nov. 15 for a major transit hub near the Atlanta airport designed to support more than two dozen regional bus routes while creating hundreds of jobs.
MARTA has recognized the need to build such a multifaceted project—officially called the Clayton County Operations & Maintenance Facility—since Clayton residents voted to join the MARTA system back in 2014. Project leaders are calling the scheduled groundbreaking a milestone in efforts to beef up transit services across the south metro.
Overview of the 31-acre Clayton County Operations & Multipurpose Facility in Forest Park. Courtesy of MARTA
The Forest Park site in question today. Connect Clayton
The Clayton O&M Facility is expected to transform industrial acreage to reduce operational costs and increase efficiency for 31 regional bus routes. That means parking will be provided for 290 buses, alongside support infrastructure such as a fuel area, bus wash, and fare retrieval system.
Other components will be a wellness center for employees, a MARTA police precinct, and a firing range.
According to MARTA, the project will generate 700 construction jobs and 400 permanent ones. It’s designed to support Clayton’s growing fleet of both electric and diesel buses. (On a related note, MARTA’s 16-stop Rapid Southlake bus-rapid-transit route remains in planning phases. That’s expected to shave down commute times between Southlake Mall and the airport in one of metro Atlanta’s busiest corridors for transit use.)
The Clayton O&M Facility will claim a 31-acre site at 5163 Old Dixie Highway in Forest Park that was previously a K-Mart distribution center, according to a project overview. MARTA had previously considered more than two dozen sites based on traffic conditions, development costs, current zoning, and other factors.
Courtesy of MARTA
Example of a planned BRT stop on MARTA’s future Southlake route.Courtesy of MARTA
The facility’s estimated cost is $150 million—up from $116 million in 2022, when the project was tentatively scheduled to break ground in January this year.
The Clayton O&M Facility has received $33 million in federal support, according to MARTA. That includes two Federal Transit Administration Buses and Bus Facilities grants—$13 million in 2019 and $15 million in 2022—in addition to a $5 million earmark secured by Sen. Rev. Raphael Warnock.
“The robust federal support for this project highlights its critical importance to Clayton County and the entire south metro Atlanta area,” Collie Greenwood, MARTA general manager and CEO, said in a groundbreaking announcement today. “This facility will enable us to continue providing reliable transit service in Clayton while creating meaningful job opportunities and investing in the community.”
According to Connect Clayton, the new facility will be fully operational by the winter of 2026, following two years of construction.
MARTA officials say upgrades to 175 bus stops and shelters in Clayton County were also completed earlier this year.
Find more context and imagery for the southside transit initiatives in the gallery above.
…
Follow us on social media:
Twitter / Facebook/and now: Instagram
• Clayton County news, discussion (Urbanize Atlanta)
Tags
MARTA
Clayton Southlake bus rapid transit line
Transit-Oriented Development
TODs
Clayton County
FTA
Federal Transit Administration
BRT
Bus Rapid Transit
Healthcare
jobs
education
Affordable Housing
Southlake Mall
College Park
Southern Regional Medical Center
Riverdale Town Center
STV Incorporated
Clayton O&M Facility
Clayton Southlake bus rapid transit
Forest Park
Clayton County Operations & Maintenance Facility
Images
Overview of the 31-acre Clayton County Operations & Multipurpose Facility in Forest Park. Courtesy of MARTA
Example of a planned BRT stop on MARTA’s future Southlake route.Courtesy of MARTA
Revised plans for MARTA’s 15-mile BRT route in Clayton County and its direct connection to Atlanta’s airport. Courtesy of MARTA
Courtesy of MARTA
Courtesy of MARTA
A rendering for the Clayton County Operations & Maintenance (O&M) Facility police precinct. MARTA
The Forest Park site in question today. Connect Clayton
Subtitle
Groundbreaking set for multifaceted facility slated to create 400 jobs, “significantly” enhance service
Neighborhood
Clayton County
Background Image
Image
Before/After Images
Sponsored Post
Off Read More
Images: MARTA’s $150M transit hub in Clayton County officially a go
Josh Green
Thu, 11/07/2024 – 15:16
Following the rejection of tax-funded, billion-dollar transportation initiatives in both Cobb and Gwinnett counties, it’s been a tough week for metro Atlanta transit enthusiasts. But better news appears to be on the horizon, south of the city in Clayton County.
MARTA officials and Clayton County government leaders have scheduled a groundbreaking Nov. 15 for a major transit hub near the Atlanta airport designed to support more than two dozen regional bus routes while creating hundreds of jobs.
MARTA has recognized the need to build such a multifaceted project—officially called the Clayton County Operations & Maintenance Facility—since Clayton residents voted to join the MARTA system back in 2014. Project leaders are calling the scheduled groundbreaking a milestone in efforts to beef up transit services across the south metro.
Overview of the 31-acre Clayton County Operations & Multipurpose Facility in Forest Park. Courtesy of MARTA
The Forest Park site in question today. Connect Clayton
The Clayton O&M Facility is expected to transform industrial acreage to reduce operational costs and increase efficiency for 31 regional bus routes. That means parking will be provided for 290 buses, alongside support infrastructure such as a fuel area, bus wash, and fare retrieval system.
Other components will be a wellness center for employees, a MARTA police precinct, and a firing range.
According to MARTA, the project will generate 700 construction jobs and 400 permanent ones. It’s designed to support Clayton’s growing fleet of both electric and diesel buses. (On a related note, MARTA’s 16-stop Rapid Southlake bus-rapid-transit route remains in planning phases. That’s expected to shave down commute times between Southlake Mall and the airport in one of metro Atlanta’s busiest corridors for transit use.)
The Clayton O&M Facility will claim a 31-acre site at 5163 Old Dixie Highway in Forest Park that was previously a K-Mart distribution center, according to a project overview. MARTA had previously considered more than two dozen sites based on traffic conditions, development costs, current zoning, and other factors.
Courtesy of MARTA
Example of a planned BRT stop on MARTA’s future Southlake route.Courtesy of MARTA
The facility’s estimated cost is $150 million—up from $116 million in 2022, when the project was tentatively scheduled to break ground in January this year.
The Clayton O&M Facility has received $33 million in federal support, according to MARTA. That includes two Federal Transit Administration Buses and Bus Facilities grants—$13 million in 2019 and $15 million in 2022—in addition to a $5 million earmark secured by Sen. Rev. Raphael Warnock.
“The robust federal support for this project highlights its critical importance to Clayton County and the entire south metro Atlanta area,” Collie Greenwood, MARTA general manager and CEO, said in a groundbreaking announcement today. “This facility will enable us to continue providing reliable transit service in Clayton while creating meaningful job opportunities and investing in the community.”
According to Connect Clayton, the new facility will be fully operational by the winter of 2026, following two years of construction.
MARTA officials say upgrades to 175 bus stops and shelters in Clayton County were also completed earlier this year.
Find more context and imagery for the southside transit initiatives in the gallery above.
…
Follow us on social media:
Twitter / Facebook/and now: Instagram
• Clayton County news, discussion (Urbanize Atlanta)
Tags
MARTA
Clayton Southlake bus rapid transit line
Transit-Oriented Development
TODs
Clayton County
FTA
Federal Transit Administration
BRT
Bus Rapid Transit
Healthcare
jobs
education
Affordable Housing
Southlake Mall
College Park
Southern Regional Medical Center
Riverdale Town Center
STV Incorporated
Clayton O&M Facility
Clayton Southlake bus rapid transit
Forest Park
Clayton County Operations & Maintenance Facility
Images
Overview of the 31-acre Clayton County Operations & Multipurpose Facility in Forest Park. Courtesy of MARTA
Example of a planned BRT stop on MARTA’s future Southlake route.Courtesy of MARTA
Revised plans for MARTA’s 15-mile BRT route in Clayton County and its direct connection to Atlanta’s airport. Courtesy of MARTA
Courtesy of MARTA
Courtesy of MARTA
A rendering for the Clayton County Operations & Maintenance (O&M) Facility police precinct. MARTA
The Forest Park site in question today. Connect Clayton
Subtitle
Groundbreaking set for multifaceted facility slated to create 400 jobs, “significantly” enhance service
Neighborhood
Clayton County
Background Image
Image
Before/After Images
Sponsored Post
Off
Star Metals District to expand with three towers, including West Midtown’s tallest
Star Metals District to expand with three towers, including West Midtown’s tallest
Star Metals District’s next phases in West Midtown would include three towers along Howell Mill Road.
Star Metals District’s next phases in West Midtown would include three towers along Howell Mill Road. Read MoreBizjournals.com Feed (2022-04-02 21:43:57)
Star Metals District’s next phases in West Midtown would include three towers along Howell Mill Road.
Star Metals District to expand with three towers, including West Midtown’s tallest
Star Metals District to expand with three towers, including West Midtown’s tallest
Star Metals District’s next phases in West Midtown would include three towers along Howell Mill Road.
Star Metals District’s next phases in West Midtown would include three towers along Howell Mill Road. Read MoreBizjournals.com Feed (2019-09-06 17:16:48)
Star Metals District’s next phases in West Midtown would include three towers along Howell Mill Road.
